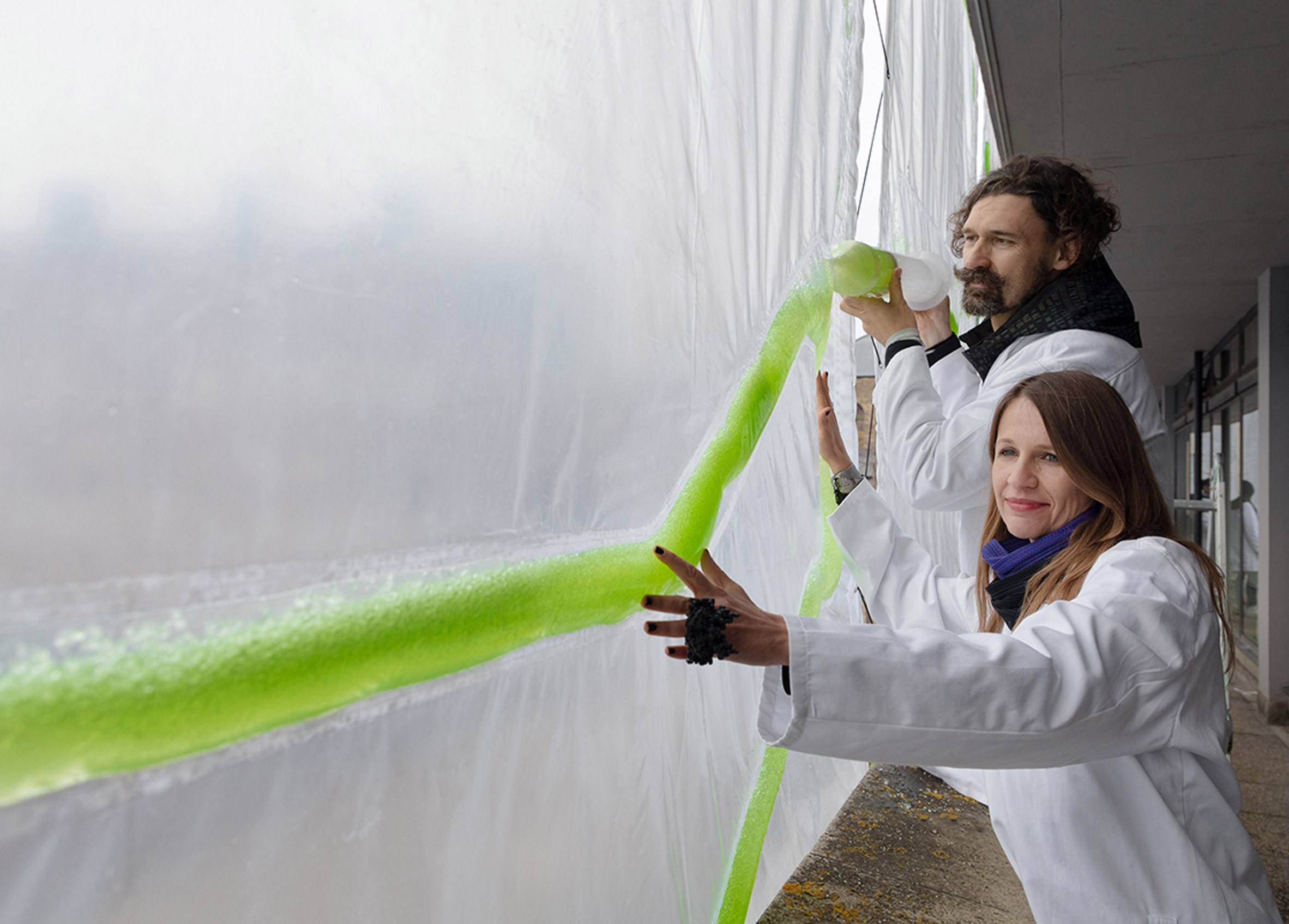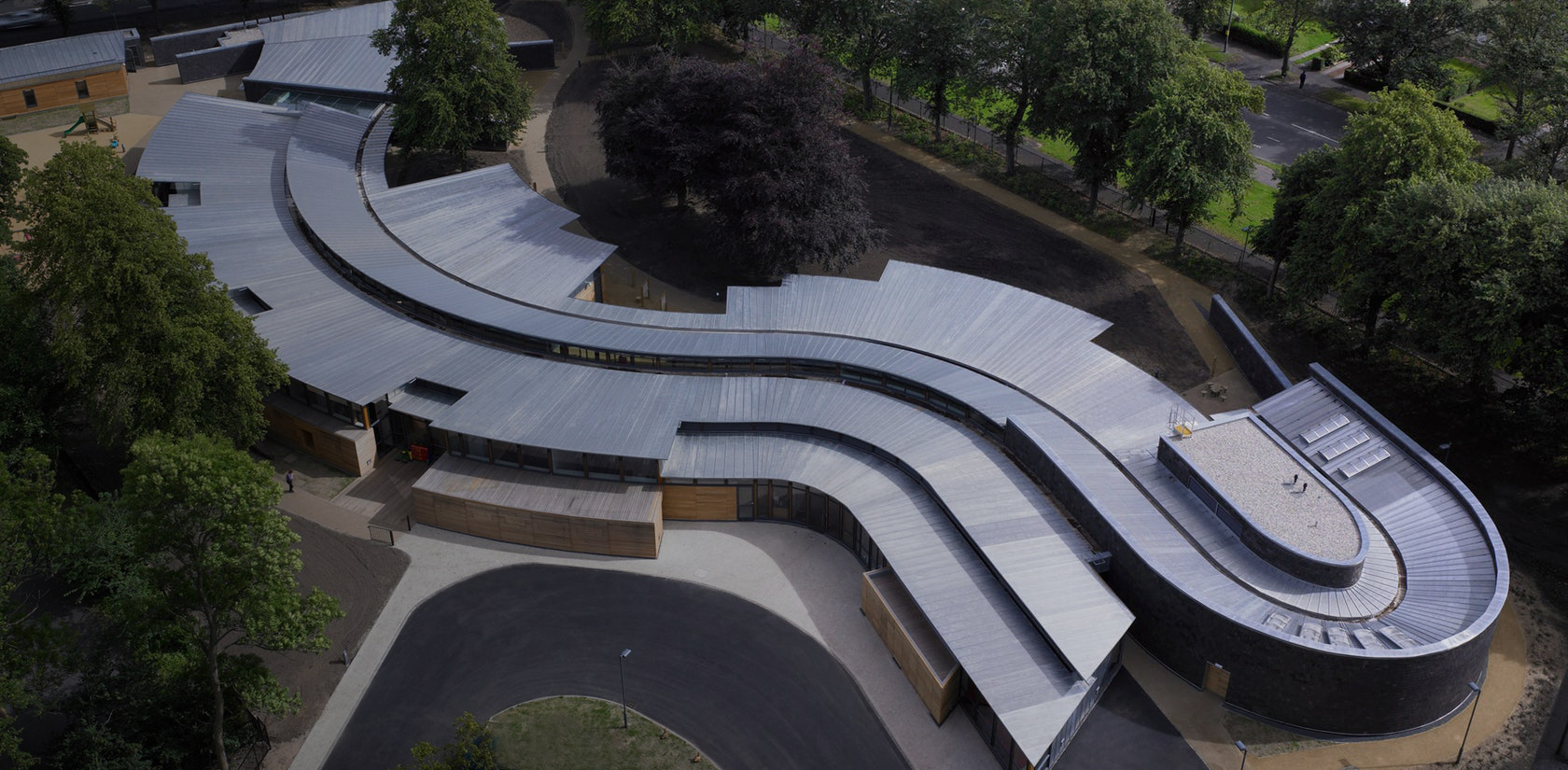Architects: Showcase your next project through Architizer and sign up for our inspirational newsletter.
Great public projects shape our shared values. As spaces to gather and reflect, cultural architecture reimagines daily life across rural and urban fabrics. Cultural architecture represents a range of different building types, from civic and religious spaces to libraries and concert halls. As landmarks, these projects stand out from traditional buildings and usually combine diverse programs. They typically require more resources and space within a city, and leave lasting economic and social impacts. Built across scales, they are made to inspire.
Section drawings are a particularly useful tool in revealing the design and construction process behind contemporary cultural projects. Beyond simply telling a story of organization, they allow us to understand spatial experience and how people move through space. Additionally, they communicate how modern architects are experimenting with novel building skins and structures to transform the public realm. The following section drawings showcase some of these modern icons around the world, each exploring public space through a new lens.
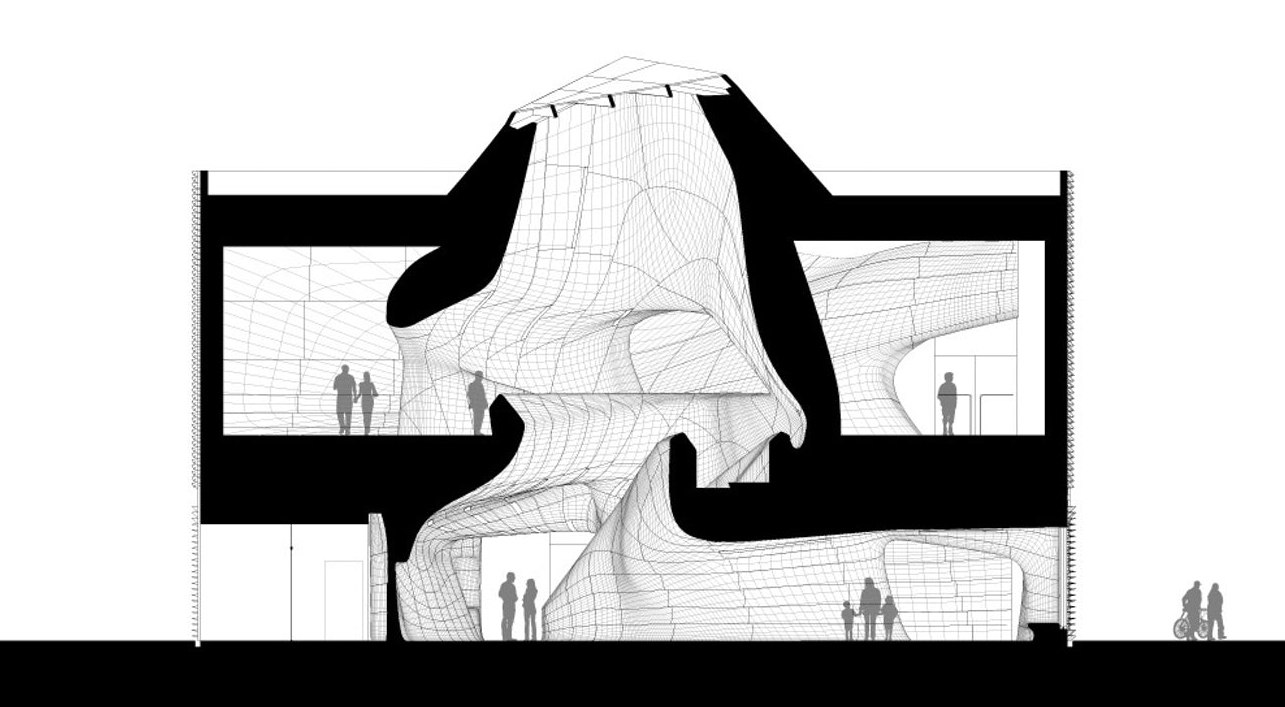
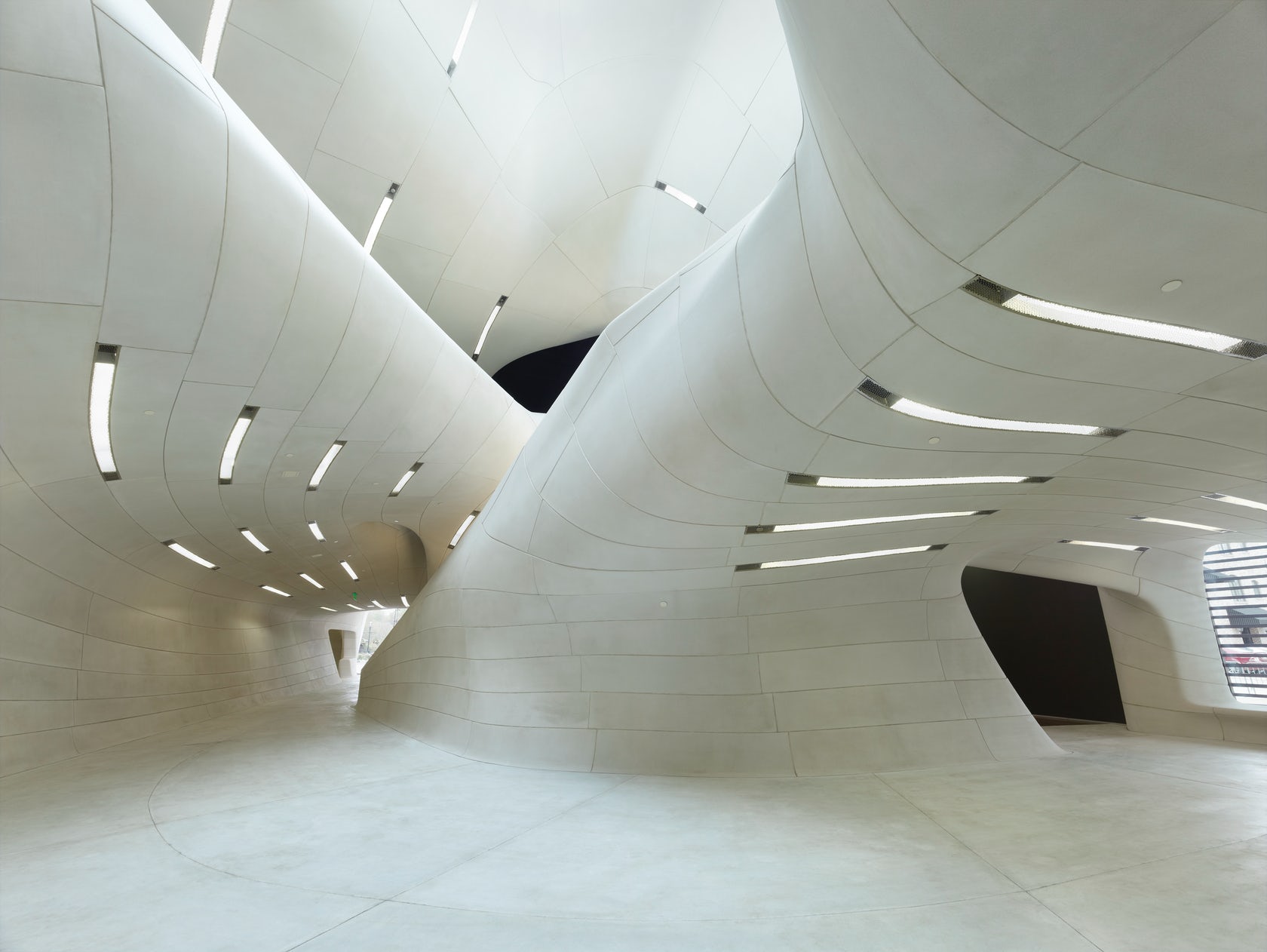
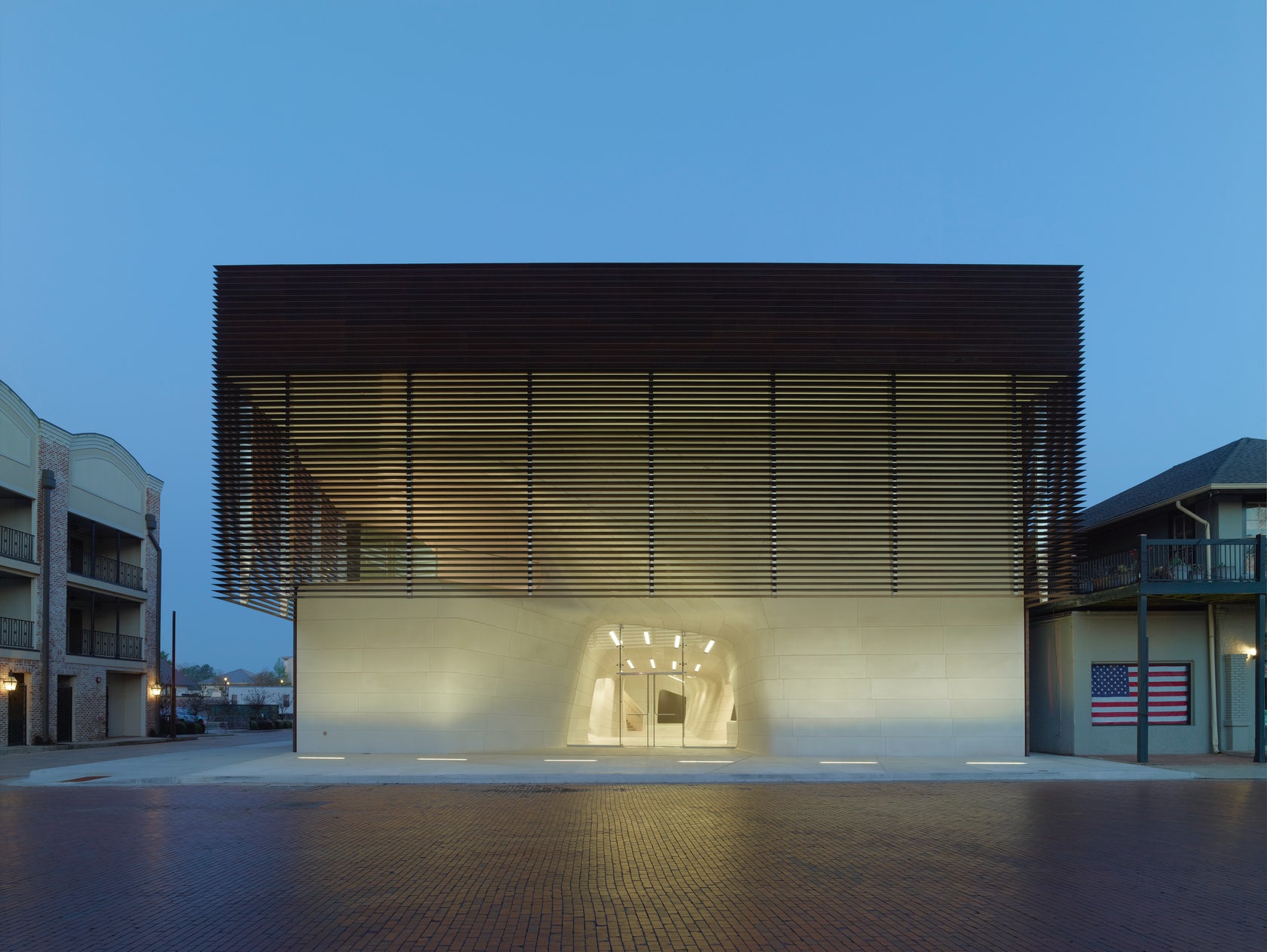 Louisiana State Museum and Sports Hall of Fame by Trahan Architects, Natchitoches, LA, United States
Louisiana State Museum and Sports Hall of Fame by Trahan Architects, Natchitoches, LA, United States
The Louisiana State Museum and Sports Hall of Fame in historic Natchitoches, Louisiana merges two contrasting collections formerly housed in a university coliseum and a nineteenth century courthouse, elevating the visitor experience for both. Set in the oldest settlement in the Louisiana Purchase on the banks of the Cane River Lake, the design mediates the dialogue between sports and history, past and future, container and contained. The section shows how the projects imagines athletics as a component of cultural history, forming spaces that flow together and animate interior stories.
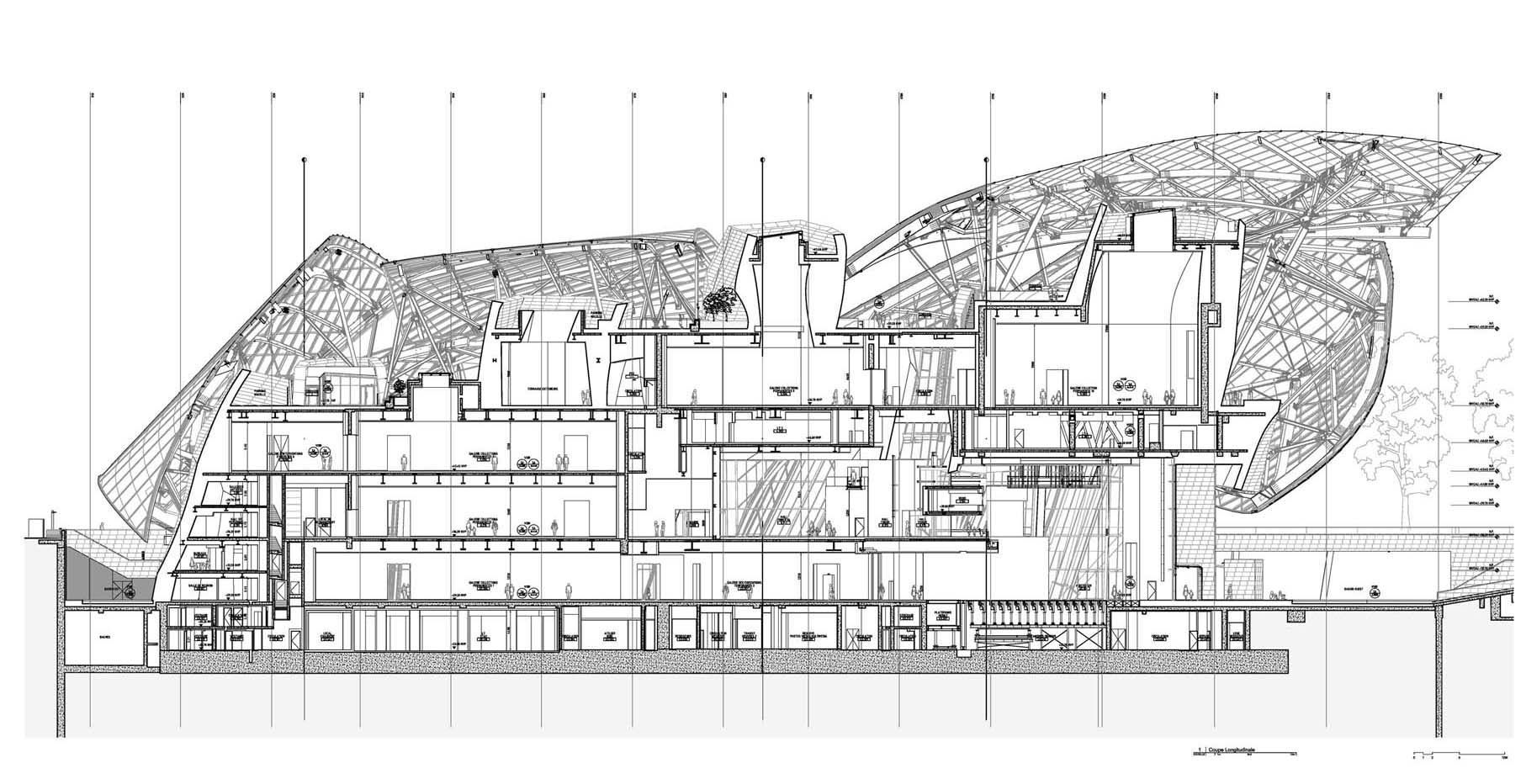
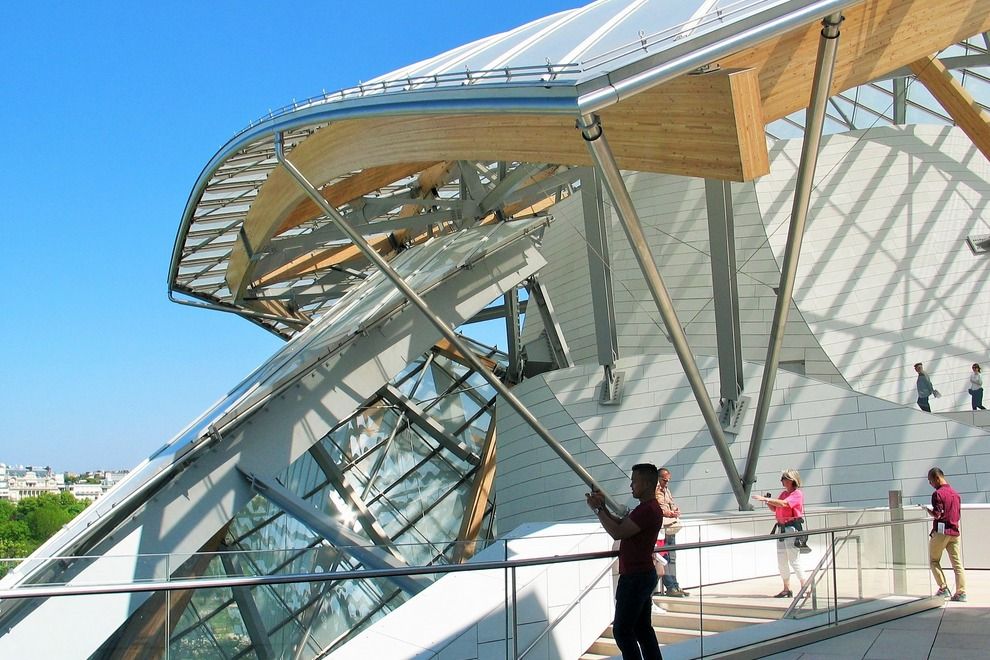
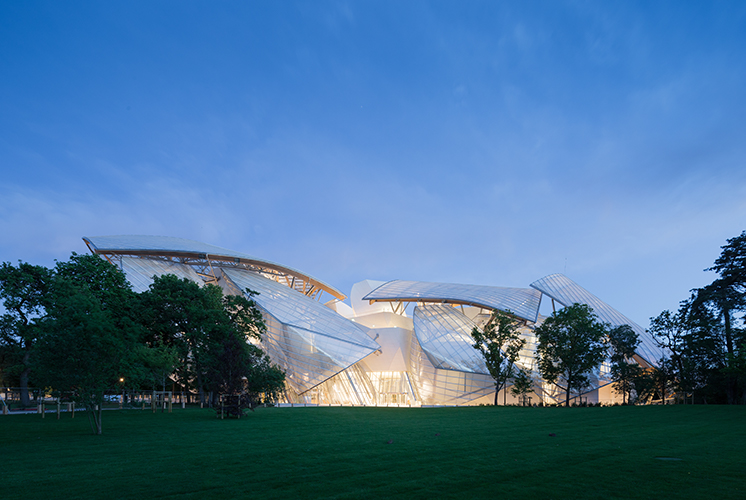 Fondation Louis Vuitton by Gehry Partners, Paris, France
Fondation Louis Vuitton by Gehry Partners, Paris, France
In Paris, Frank Gehry sought to design “a magnificent vessel symbolizing the cultural calling of France”. Respectful of a history rooted in French culture of the 19th century, Gehry used technological advances to open the way for building innovation. As seen in the section drawing, the building comprises an assemblage of white blocks (known as “the icebergs”) clad in panels of fiber-reinforced concrete, surrounded by immense glass “sails” supported by wooden beams. The sails give Fondation Louis Vuitton its transparency and sense of movement, while allowing the building to reflect the water, woods and garden and continually change with the light.
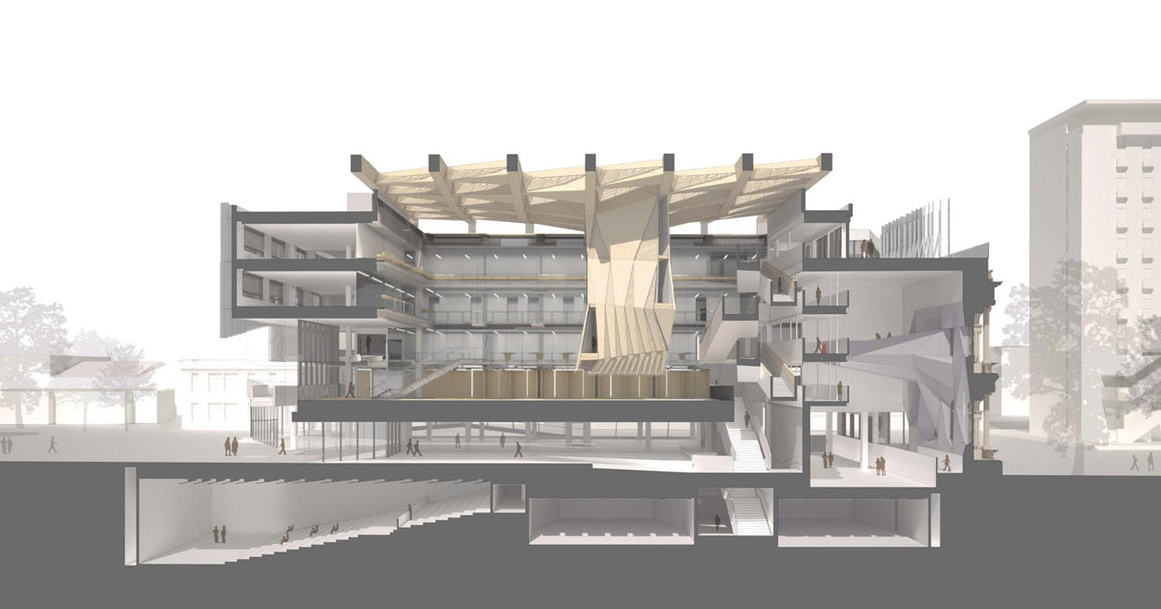
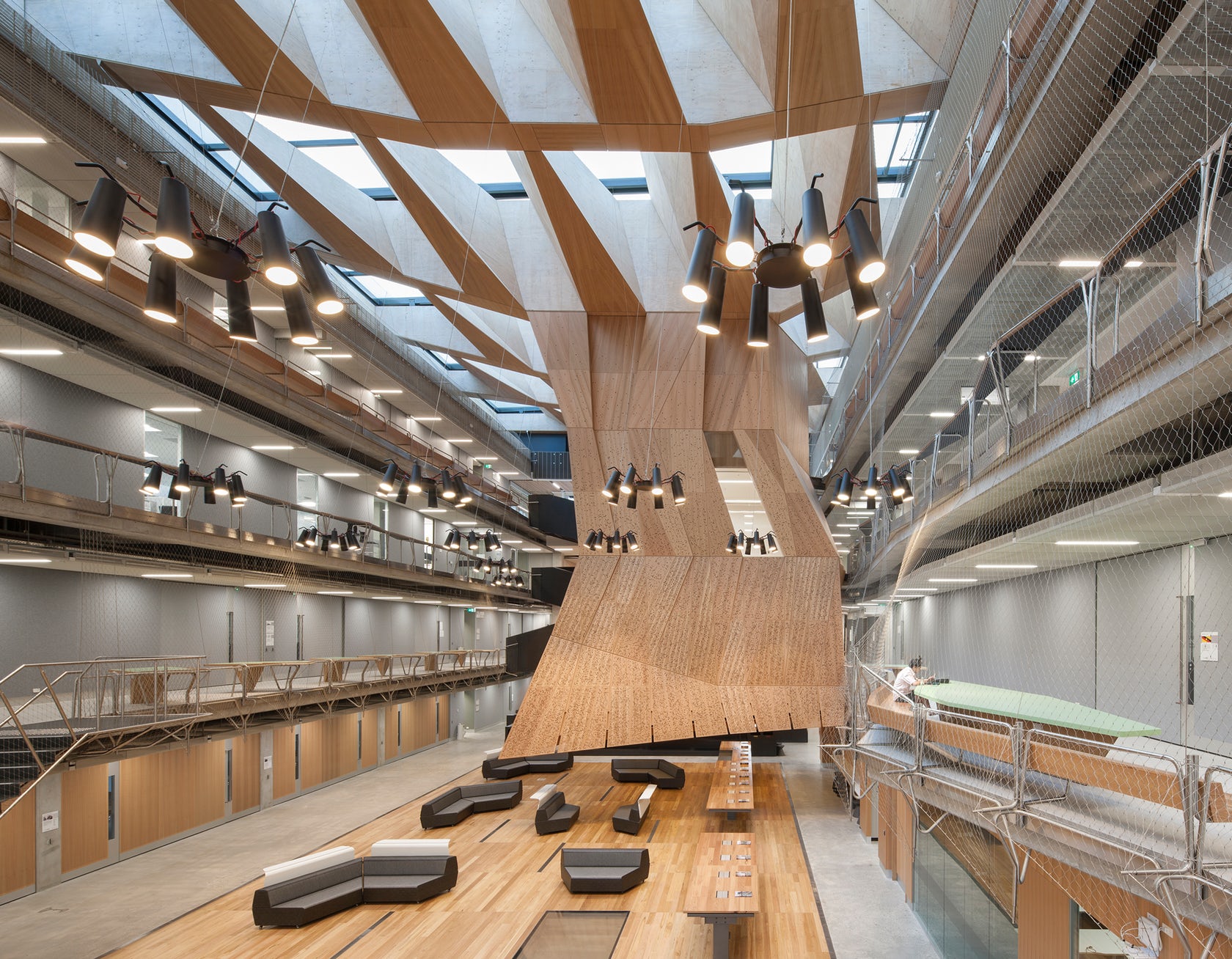
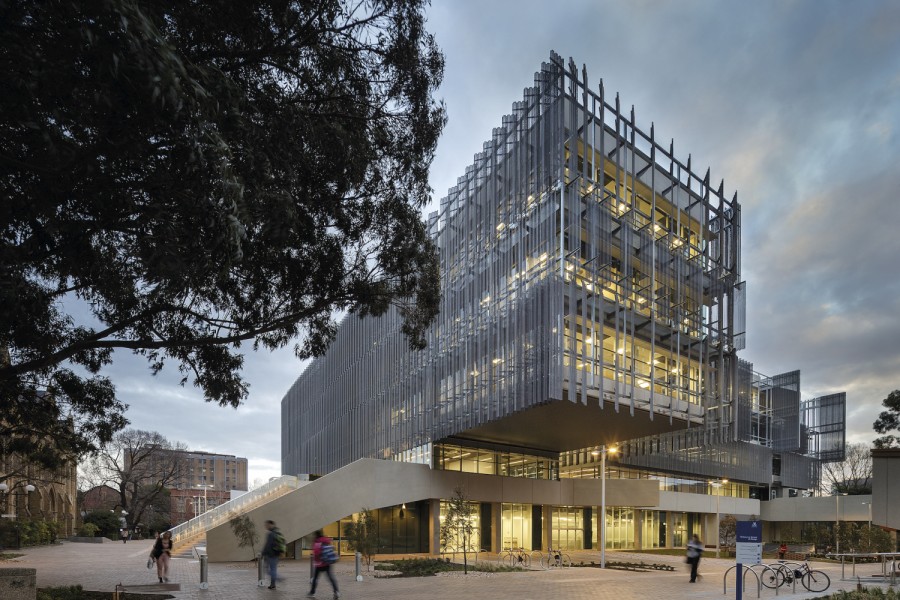 Melbourne School of Design, University of Melbourne by John Wardle Architects and NADAAA, Melbourne, Australia
Melbourne School of Design, University of Melbourne by John Wardle Architects and NADAAA, Melbourne, Australia
As a firm, NADAA has gained international recognition as a leader in design. One of their most recent projects, the Melbourne School of Design, emerged from conversations with reference groups, faculty user groups, and university committees. The building’s iconic coffered timber roof was designed to assist with natural ventilation and mediate natural daylight. Central to the design is the Studio Hall, a large flexible space that provides for informal occupation over all times of the day. The section shows how the building was designed to incorporate a number of innovative structural and service systems with the building’s façade system.
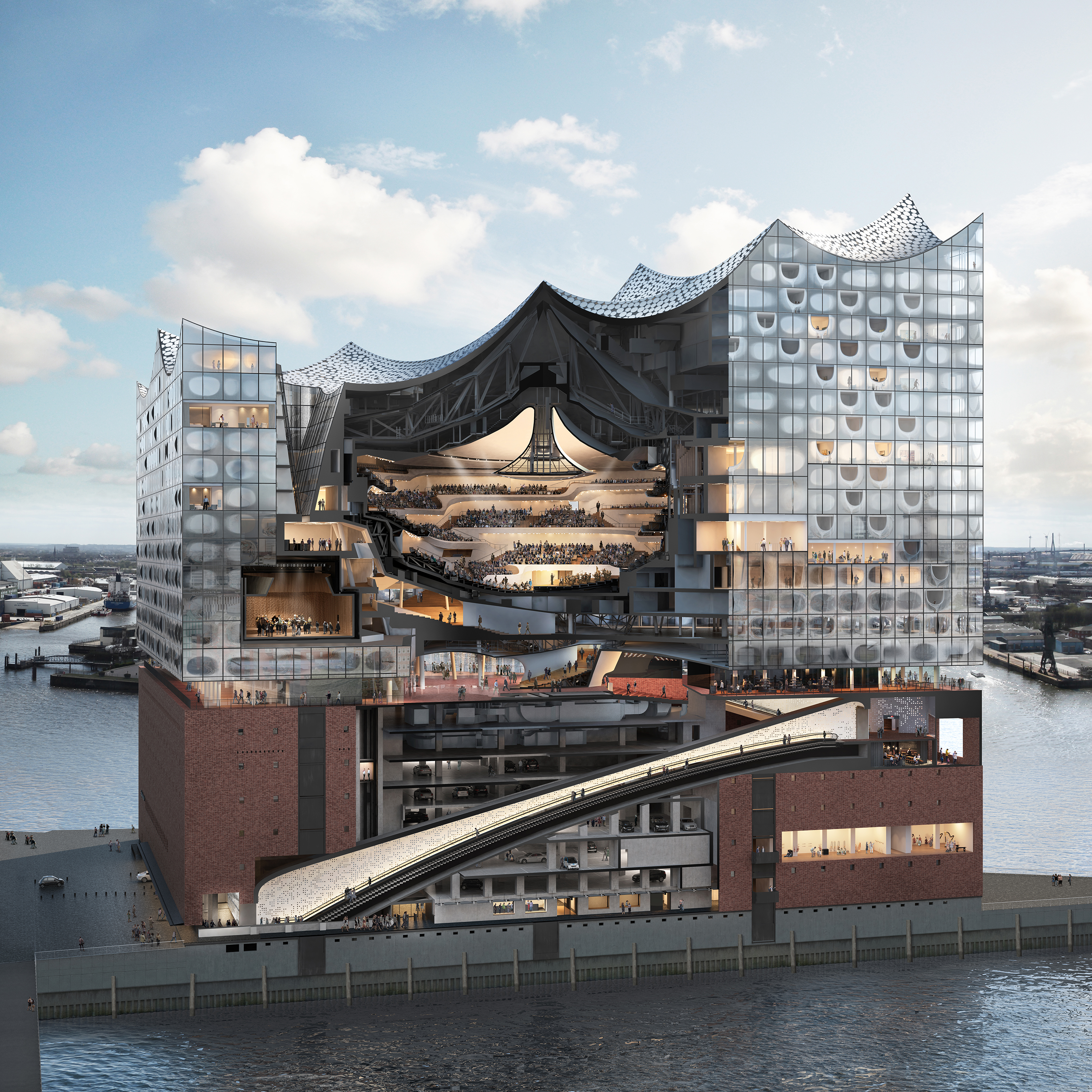
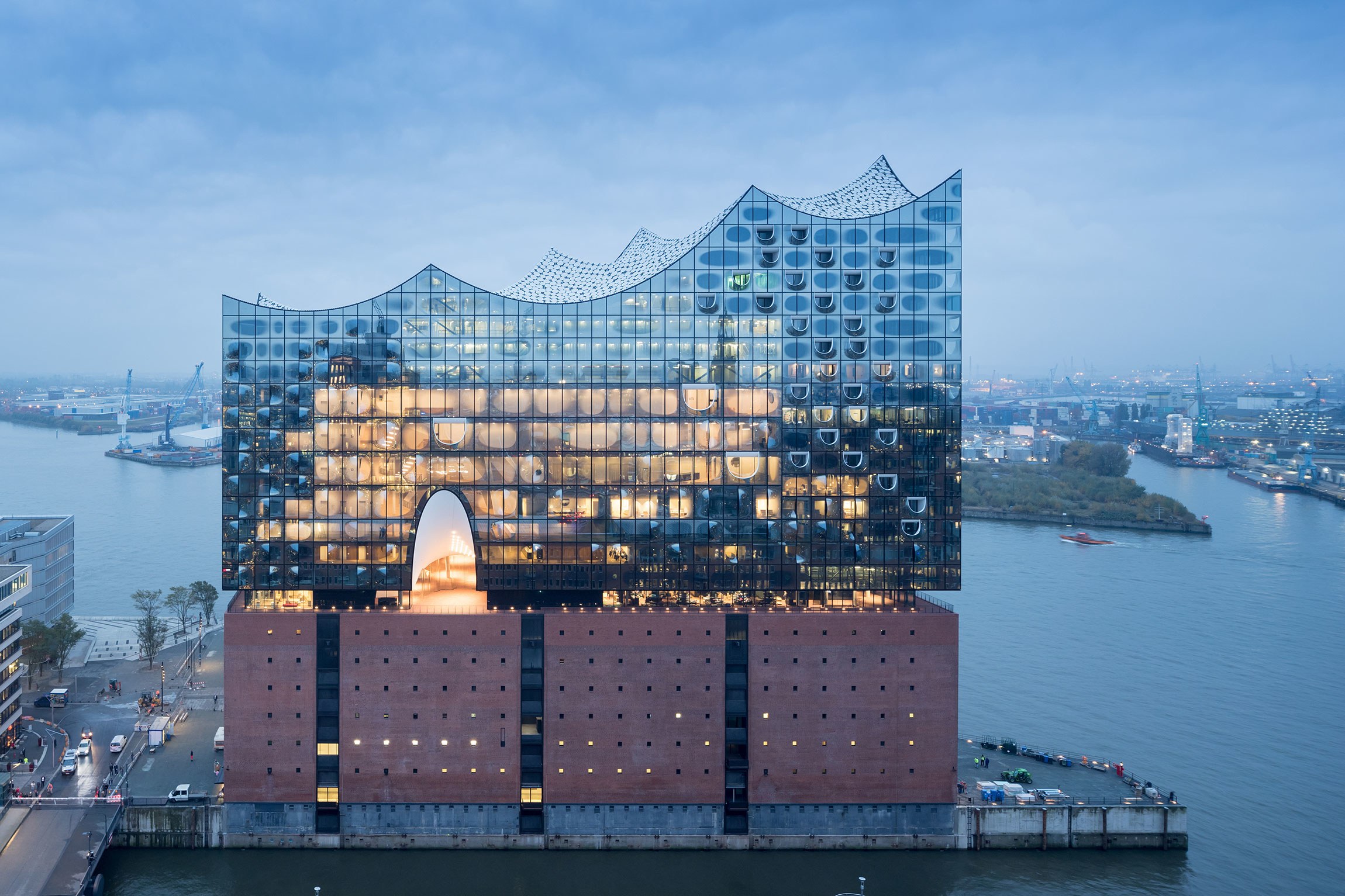
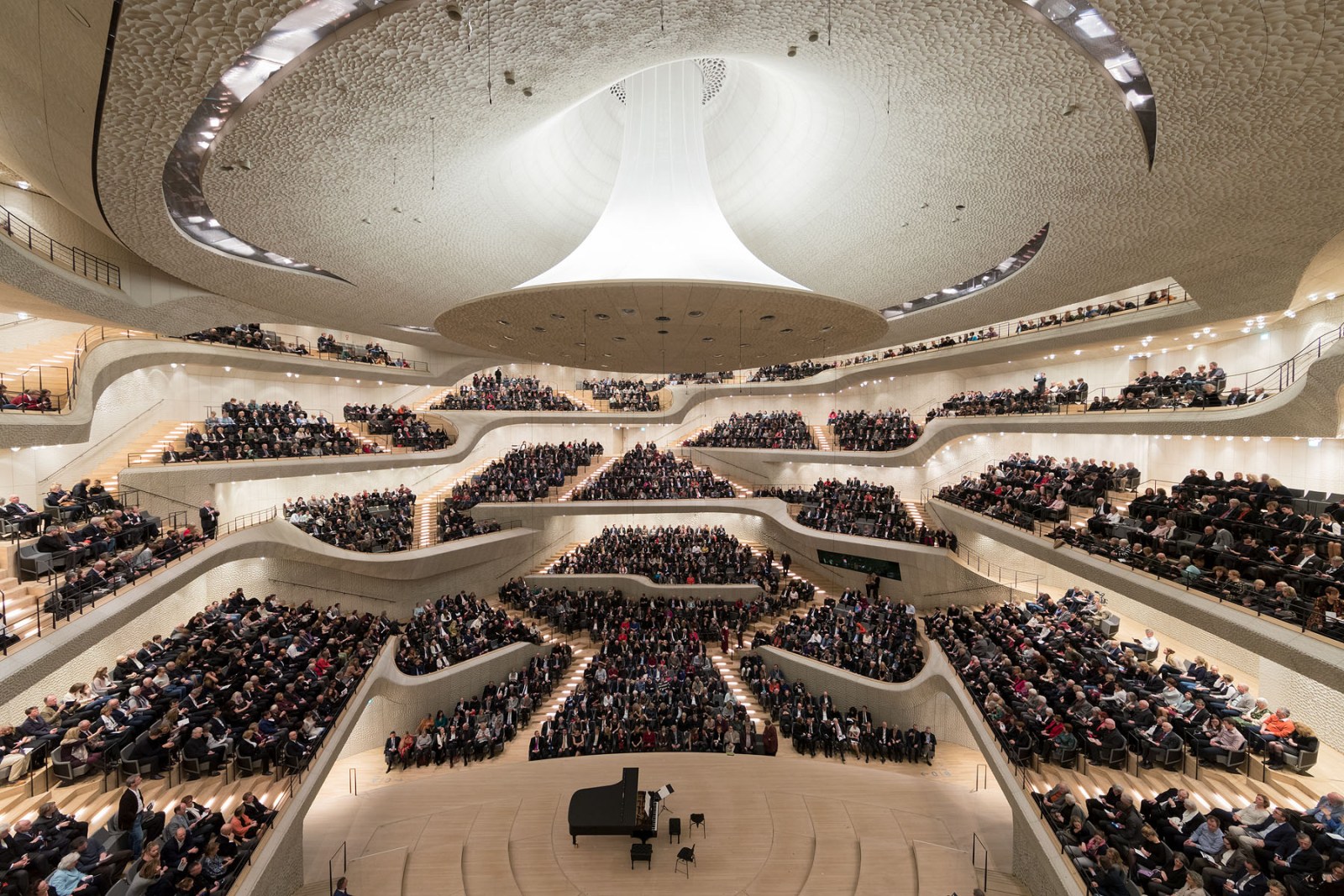 Elbphilharmonie by Herzog & de Meuron, Hamburg, Germany
Elbphilharmonie by Herzog & de Meuron, Hamburg, Germany
The Elbphilharmonie, Herzog & de Meuron’s spectacular concert hall project in the northern German port town of Hamburg, opened in January of 2017. Nearly a decade in the making, the entire project is comprised of approximately 1,300,000 square feet of layered spaces, including three concert halls, a hotel, apartments, restaurants, a parking garage and a public observation platform. The heart of the project is the Great Hall, and the entire building was built atop an existing warehouse structure in Hamburg. The section shows the harbor level entrance, as well as the observation deck, internal parking, and the main concert hall at the building’s core.
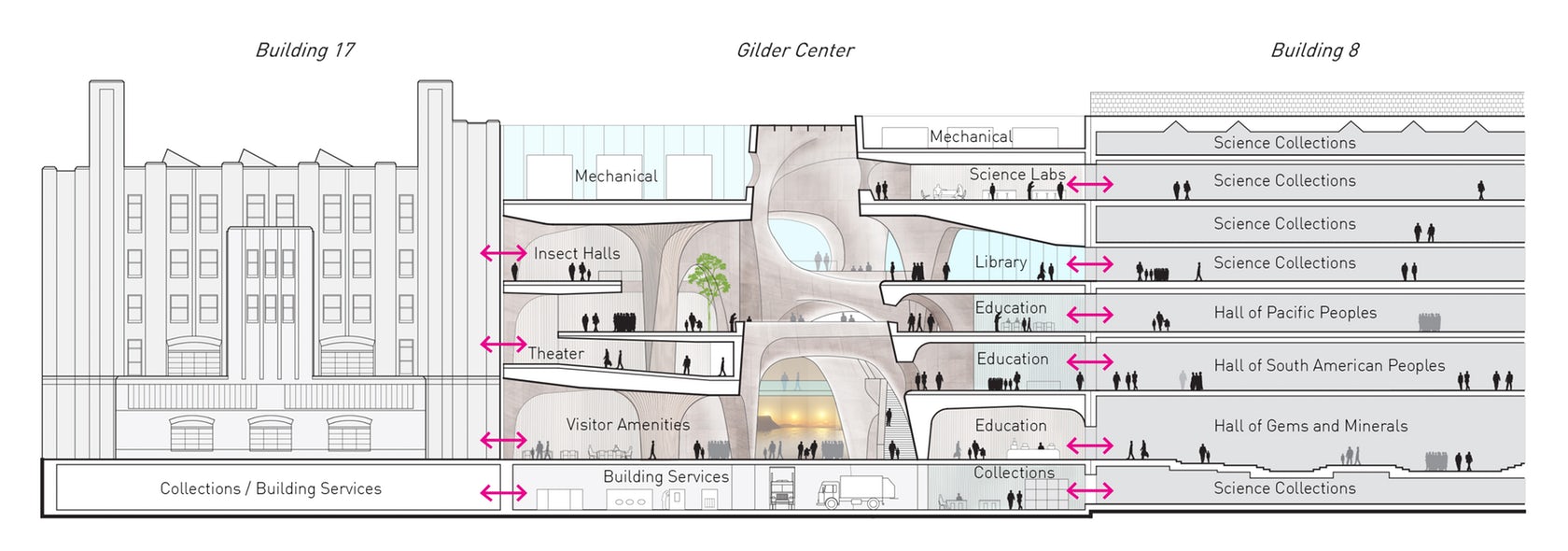
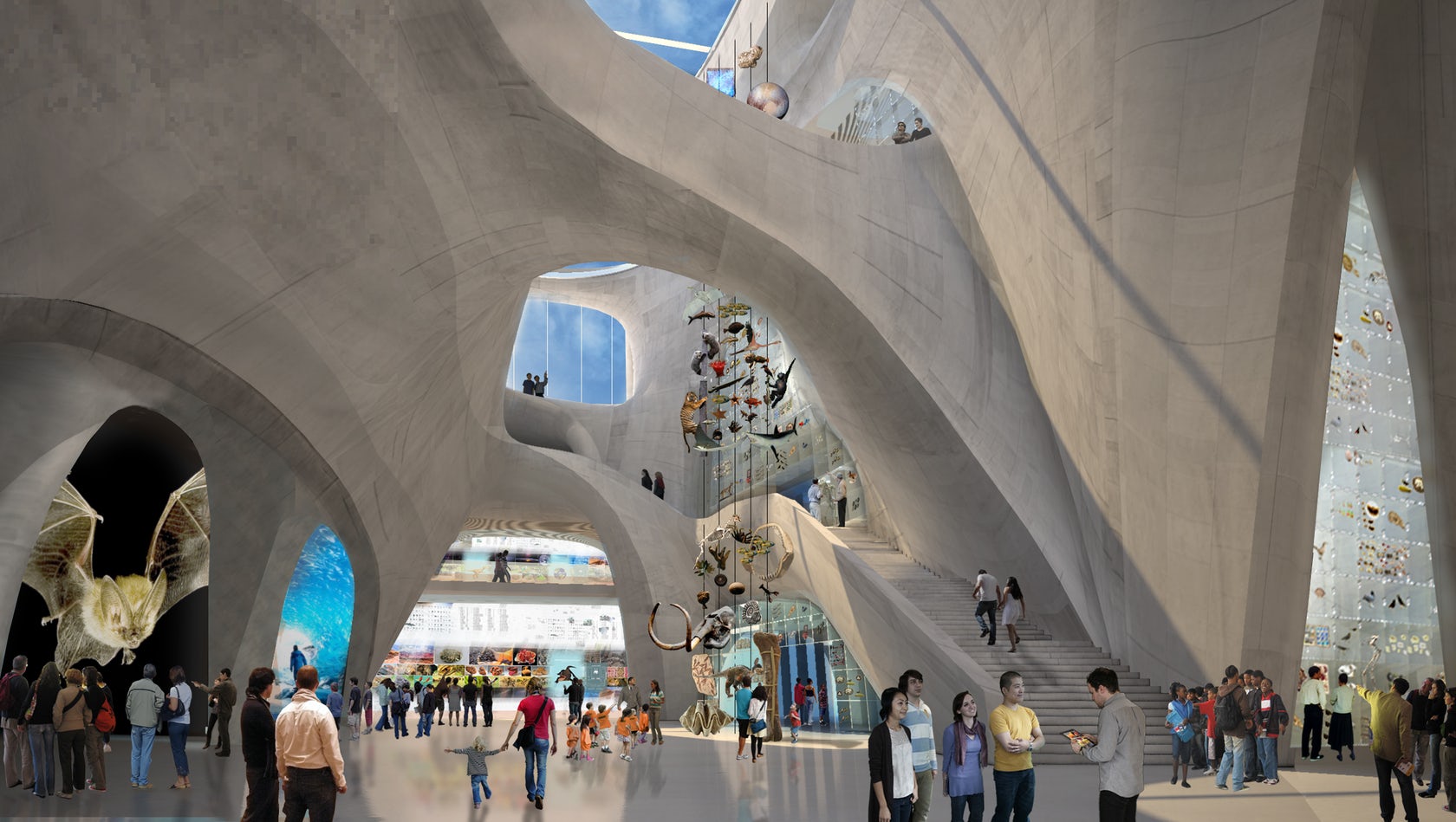
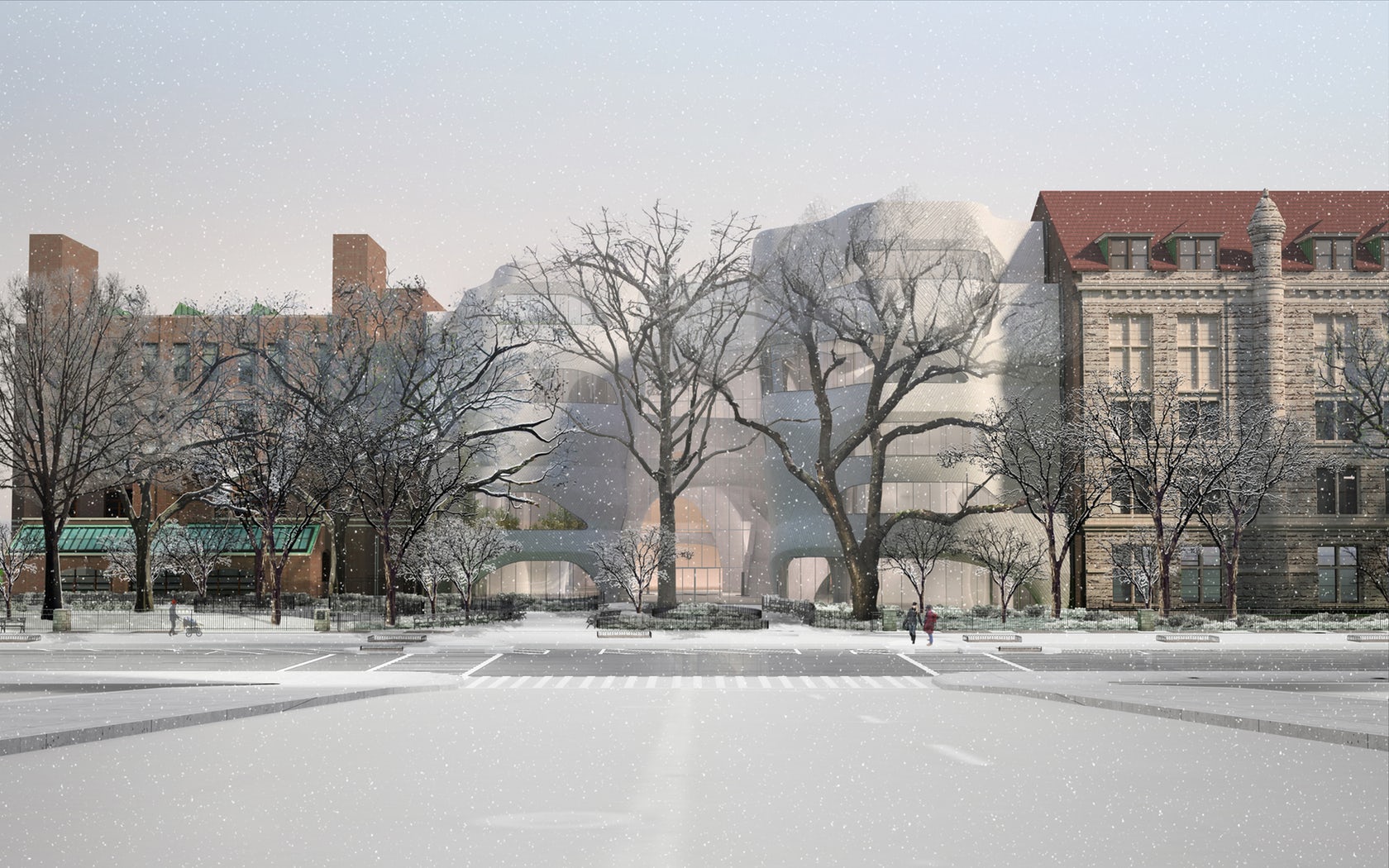 Richard Gilder Center for Science, Education, and Innovation by Studio Gang, Manhattan, New York, NY, United States
Richard Gilder Center for Science, Education, and Innovation by Studio Gang, Manhattan, New York, NY, United States
The latest addition to New York’s historic American Museum of Natural History, the Richard Gilder Center for Science, Education, and Innovation embodies the museum’s integrated mission of science education and exhibition. Informed by processes found in nature, the Central Exhibition Hall, which will serve as the Museum’s new Columbus Avenue entrance, forms a continuous, flowing spatial experience along an east-west axis. As the section drawings reveals, visitors are encouraged to move beneath and across connective bridges and along sculpted walls that house the museum’s many programs. It also shows how the center will act as a connection between building 17 and building 8.
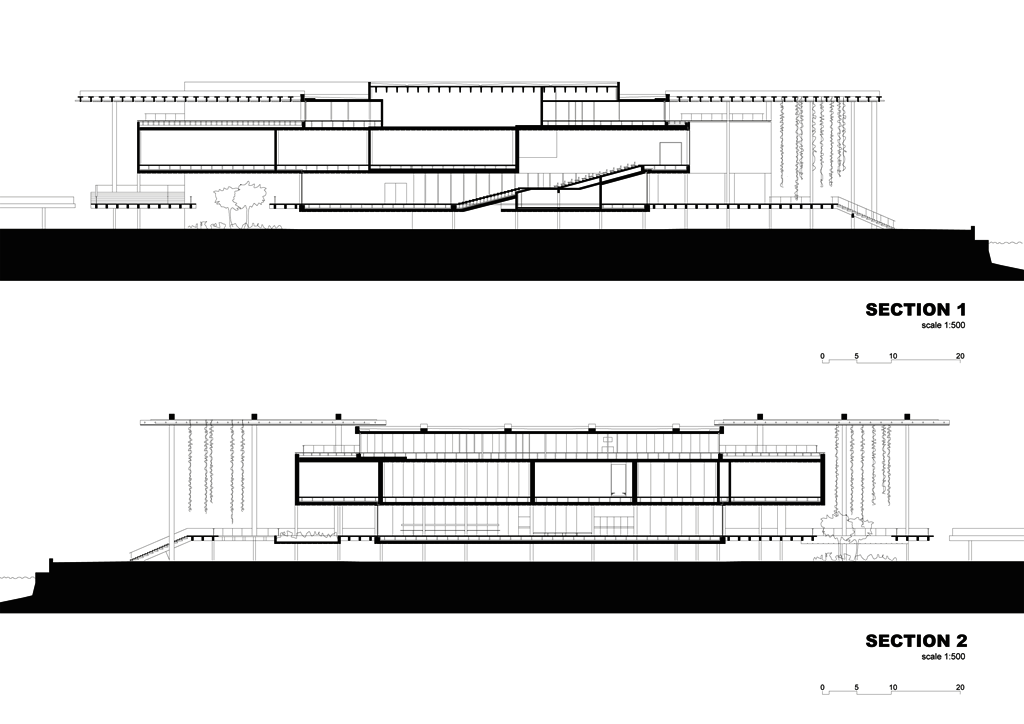
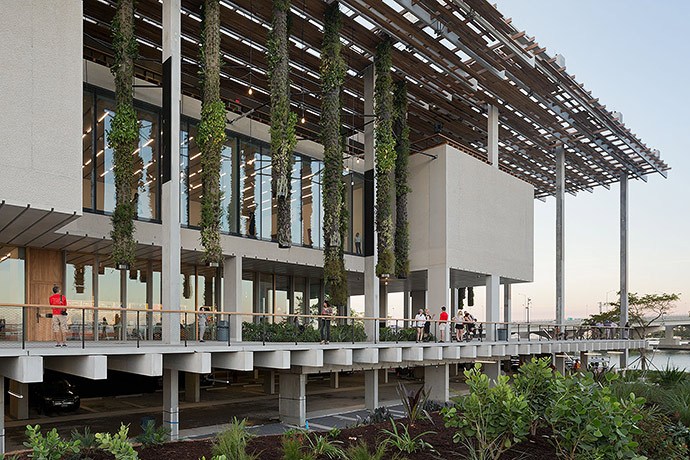
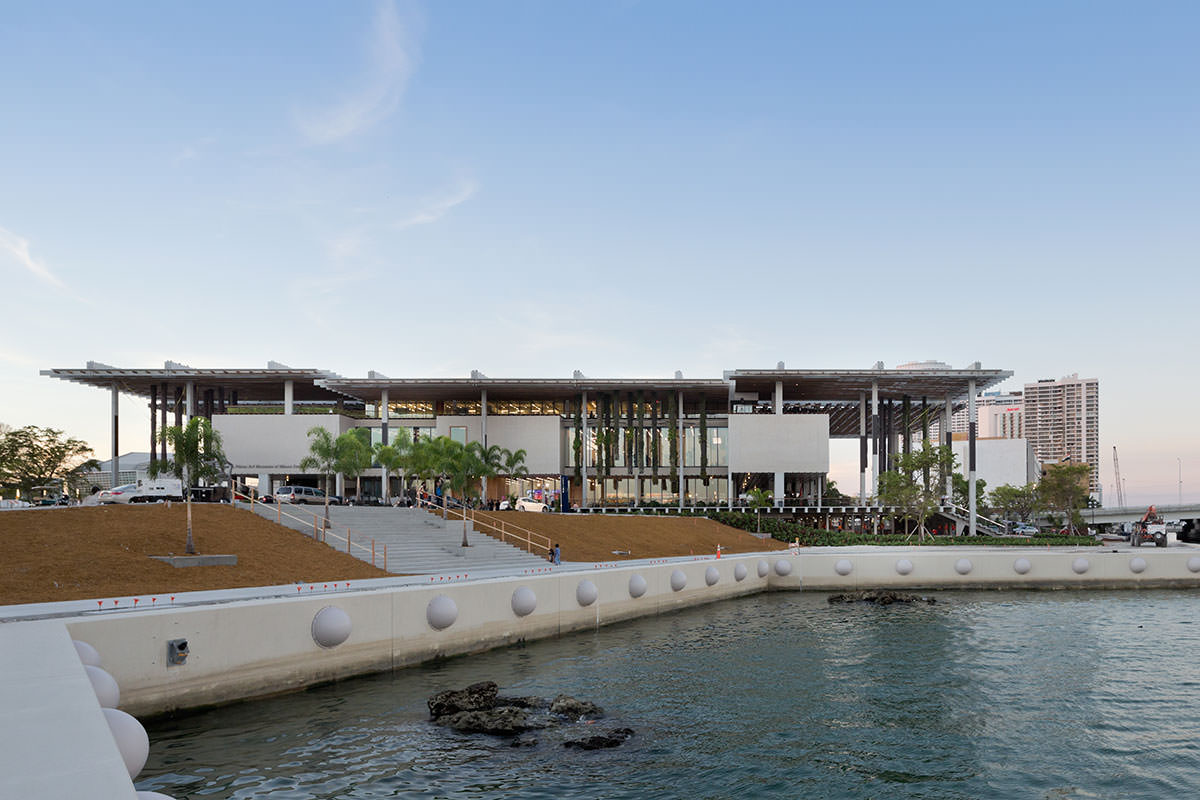 Perez Art Museum Miami by Arquitectonica and Herzog & de Meuron, Miami, FL, United States
Perez Art Museum Miami by Arquitectonica and Herzog & de Meuron, Miami, FL, United States
Reinterpreting and embracing the surrounding context, the Perez Art Museum was designed with careful attention to nature, public space and climate. Located along Biscayne Bay, the project was elevated above flood and storm surge requirements, and the building features diverse landscape elements like hanging gardens as part of its integrated design approach. The section drawing shows the relationship between the building roof and the galleries below.
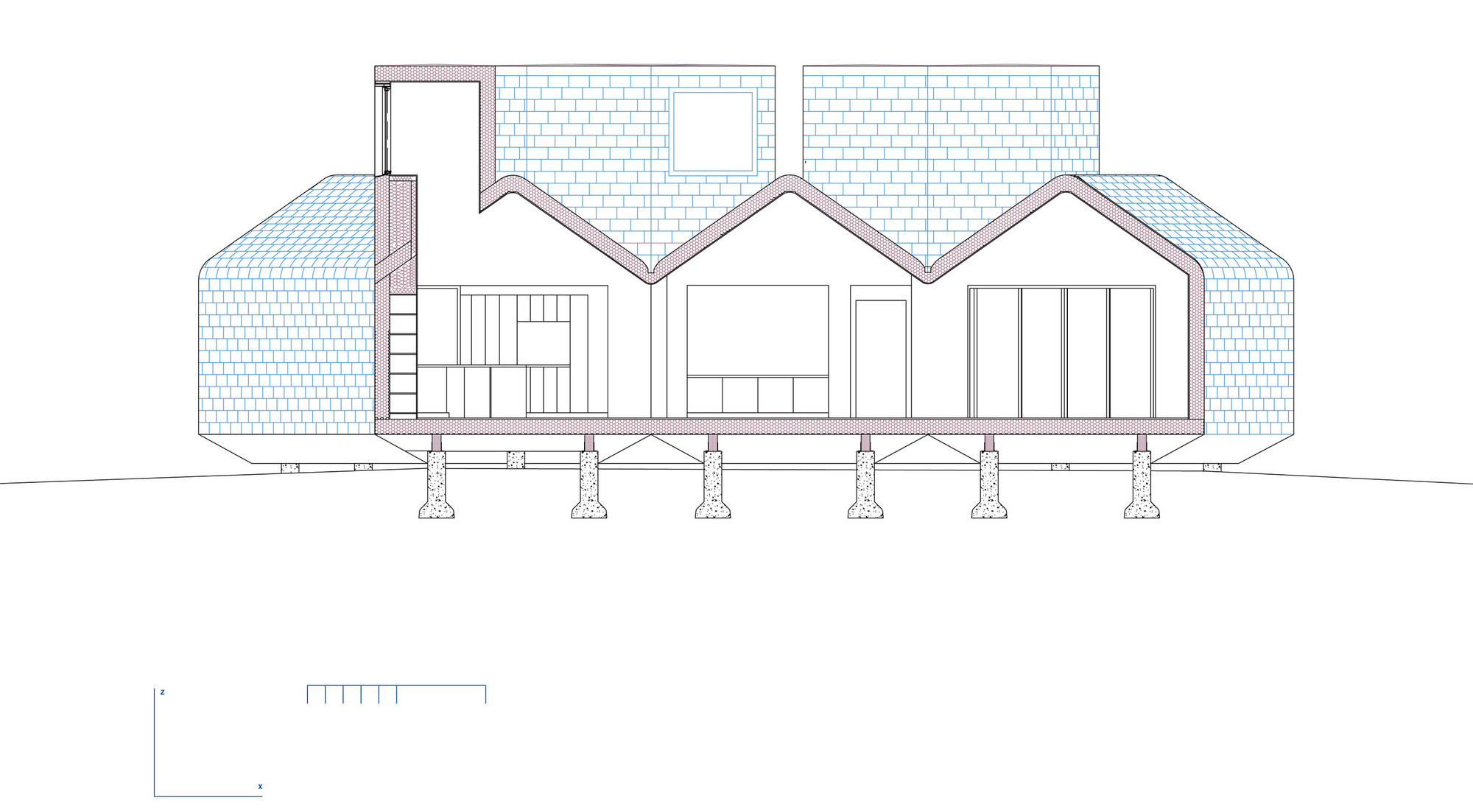
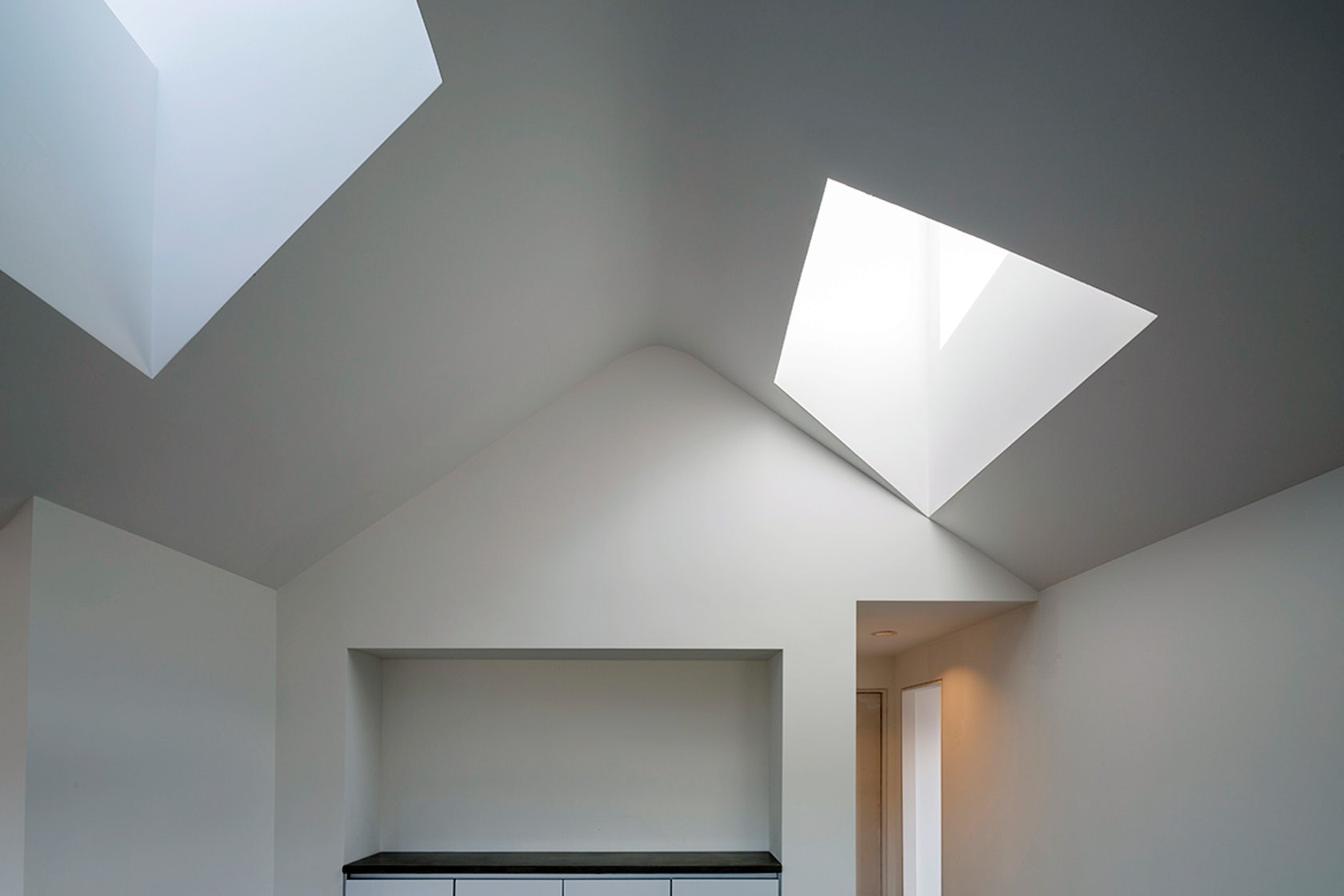
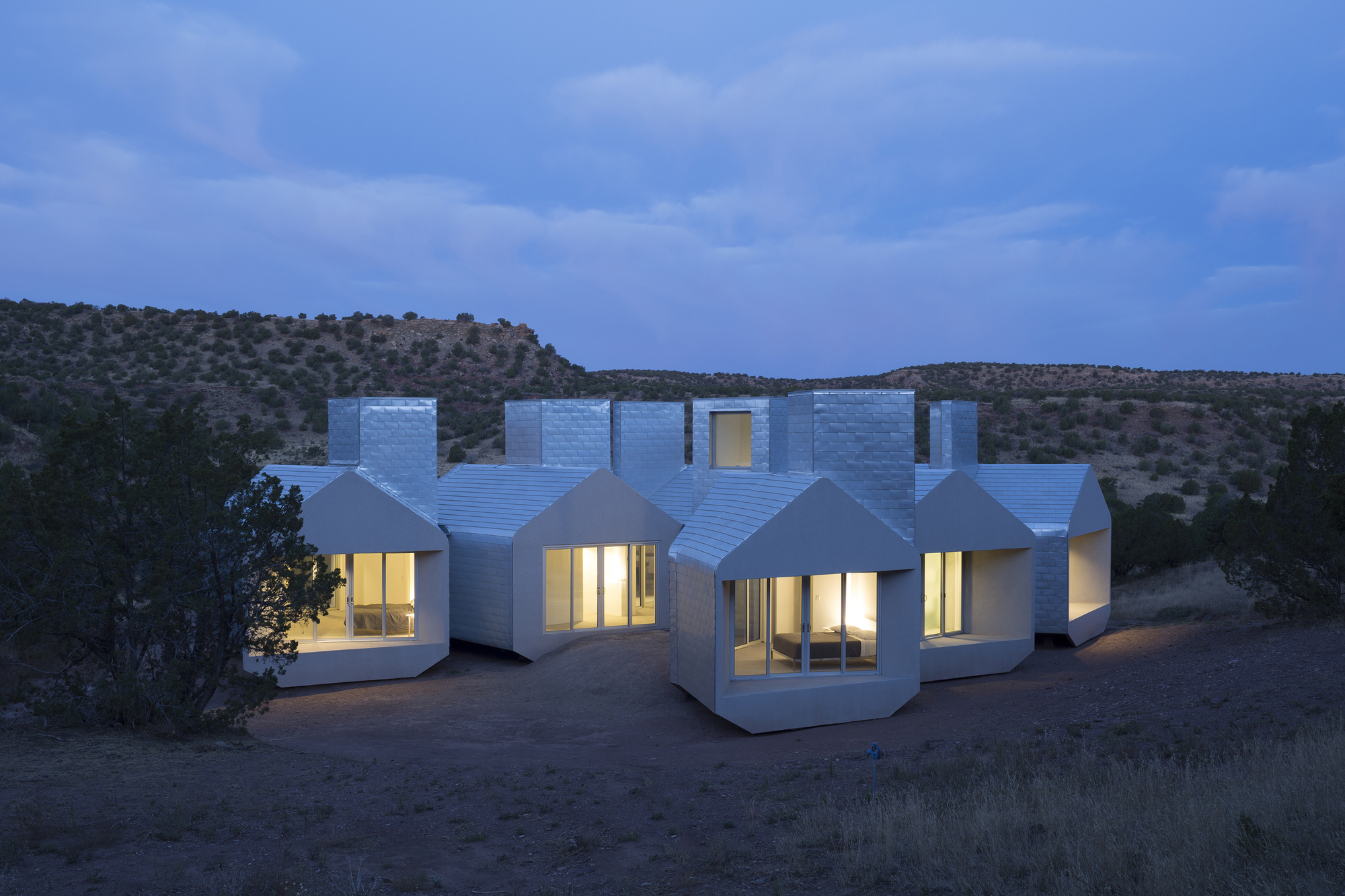 Museum of Outdoor Arts Element House by MOS Architects, NM, United States
Museum of Outdoor Arts Element House by MOS Architects, NM, United States
The Museum of Outdoor Arts Element House is a structural insulated panel (SIPS) modular building that functions as a guest house and visitor center for a nearby land art project. Designed to operate independently of public utilities, the museum integrates passive systems, on-site energy-generation and a decentralized field of solar chimney volumes. Here, the section how the organization of the house is based on an expansive geometric system of growth, radiating and aggregating outward, one module after another. The design features simple sustainable building practices to increase environmental performance, with everything stripped down to basic components.
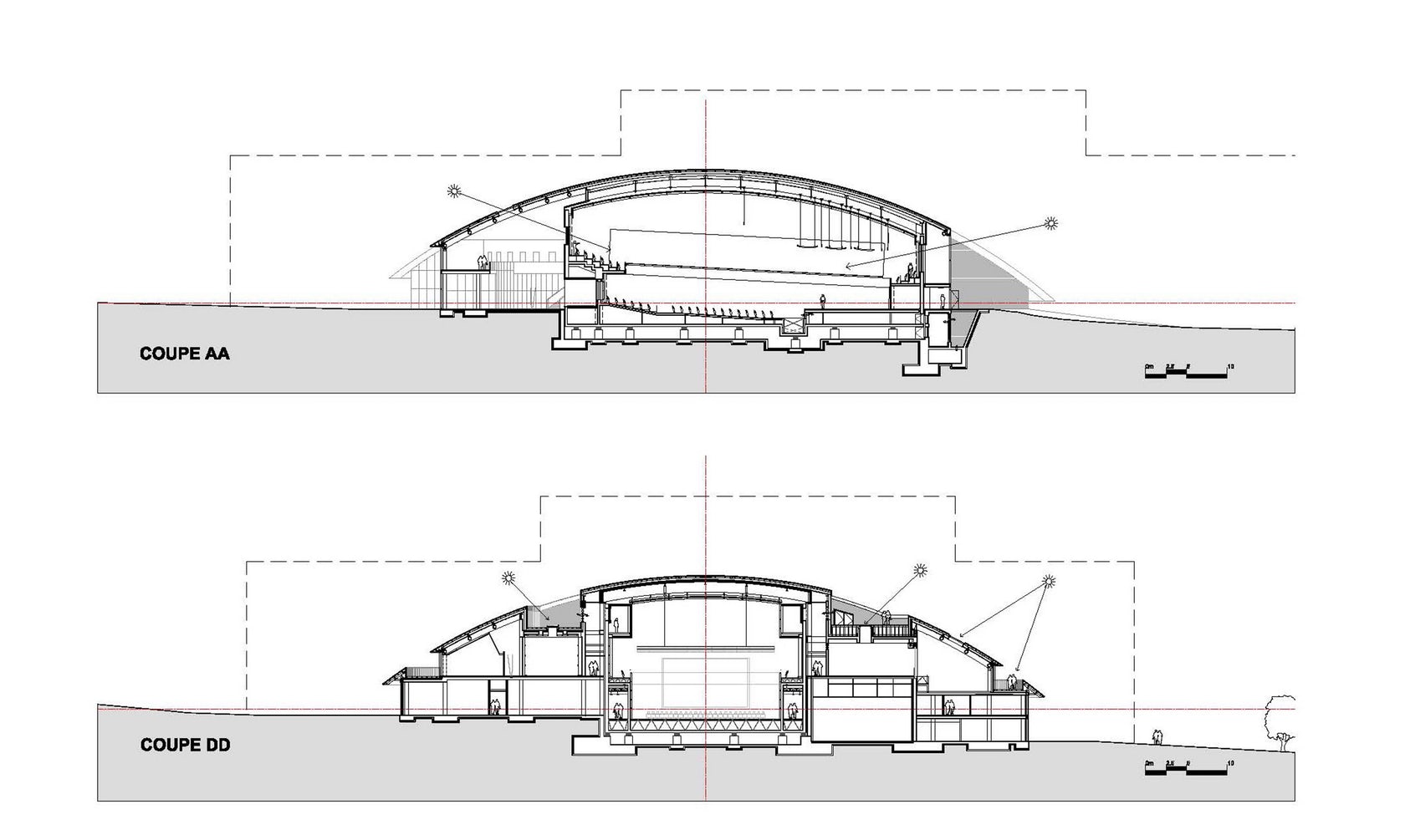
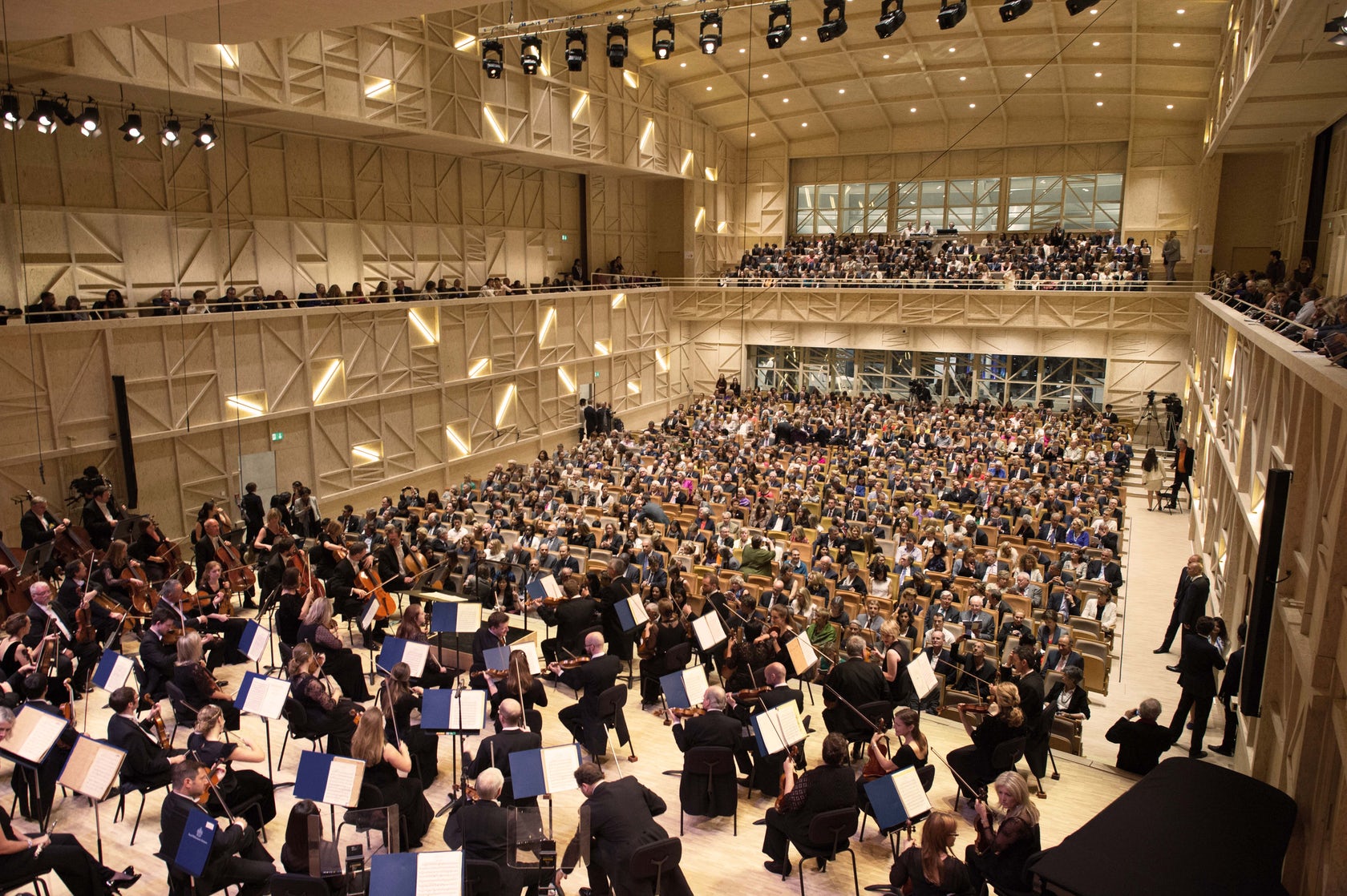
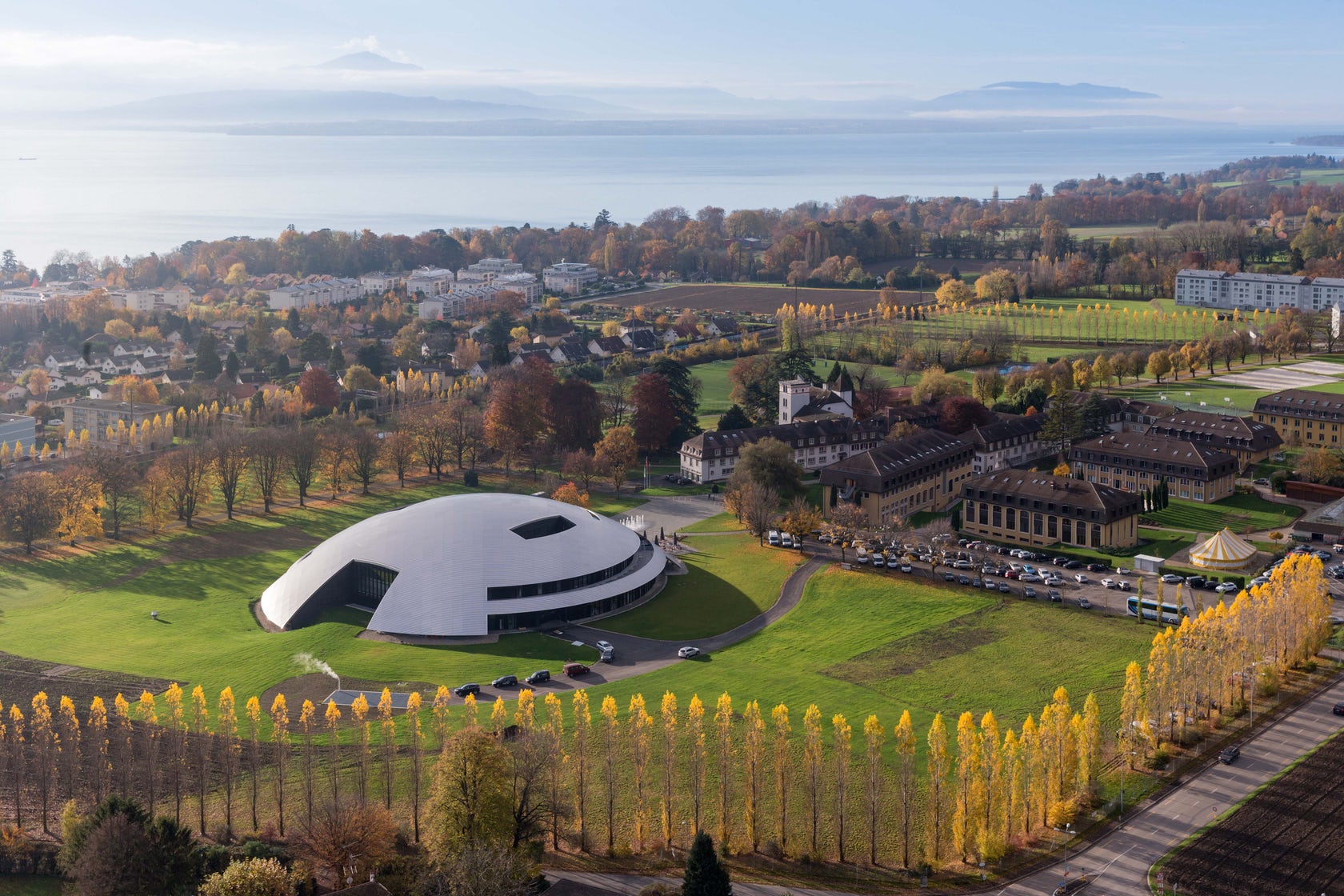 Carnal Hall at Le Rosey by Bernard Tschumi Architects, Rolle, Switzerland
Carnal Hall at Le Rosey by Bernard Tschumi Architects, Rolle, Switzerland
Tschumi’s design for Carnal Hall was designed as a highly sustainable philharmonic building. Located by Lake Geneva, the hall was created to promote a contemporary architectural image on the Le Rosey campus. The design was made to respond to the most stringent sustainability requirements and be able to accommodate the most prestigious orchestras in the world. The program included a 900-seat concert hall, black-box theater, conference rooms, rehearsal and practice spaces, a library and learning center, a restaurant, café, student lounge, and various other amenities. As seen in section, the proportions and shallow rake of the ‘shoe box’ concert hall was made to create reflections from the sides and back of the hall to generate an intimate sound in all seats.
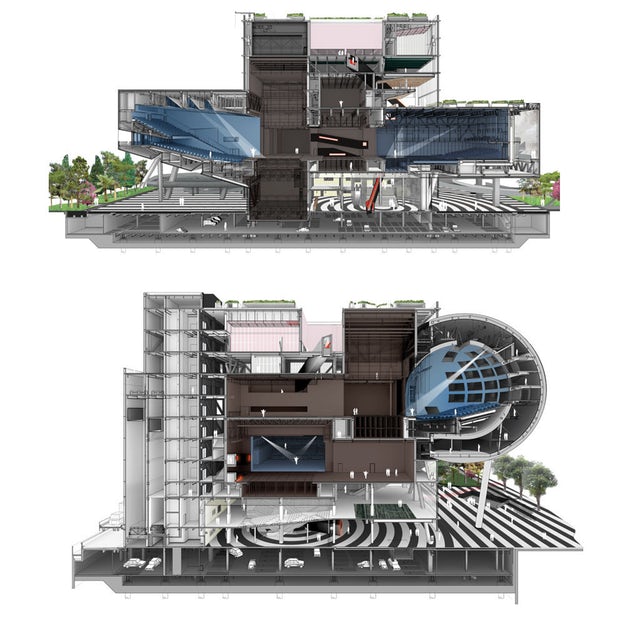
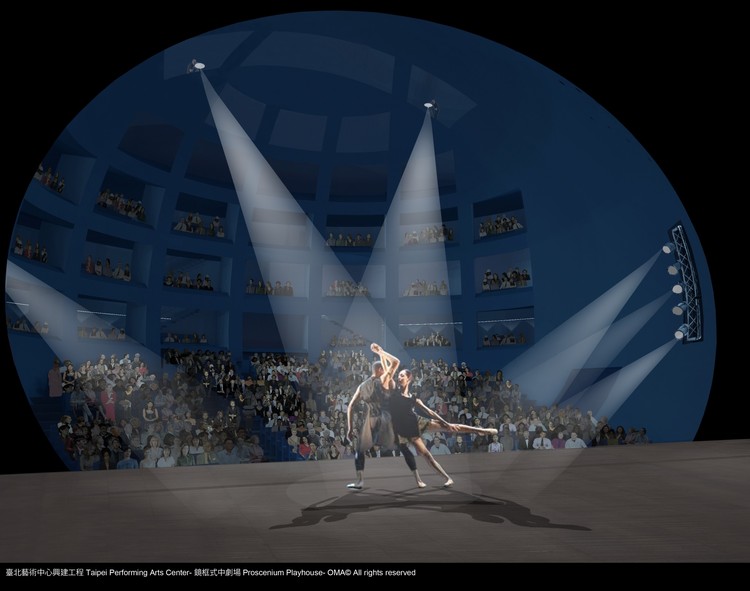
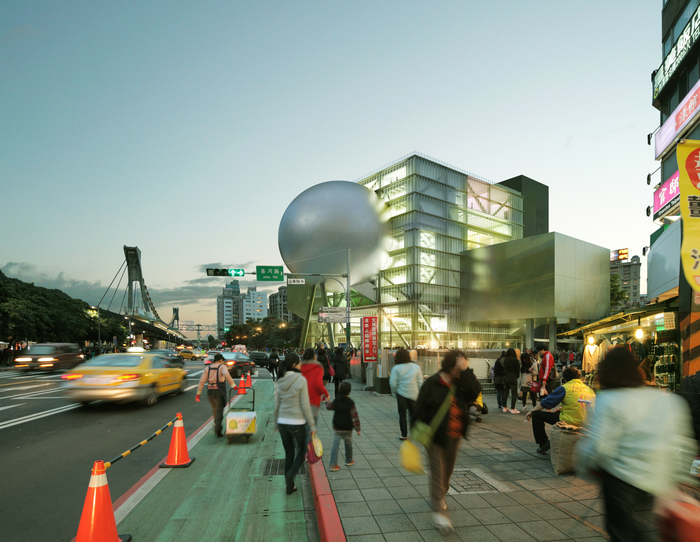 Taipei Performing Arts Center by OMA, Taipei, Taiwan
Taipei Performing Arts Center by OMA, Taipei, Taiwan
OMA beat out 135 entries from 24 countries in a competition to design the new Taipei Performing Arts Center. Featuring industrial aesthetics, the project was made as a machine for theater. OMA’s concept originates in the desire to break free from the accepted conventions for concert hall design, which typically have a fixed plan with a “front” and “back” and thereby negate choreographers with more creative ideas that require unconventional layouts. The section drawings of the Taipei Performing Arts Center show the building opens up on the ground level and how the theater spaces combine. The section also reveal the building structure and back of house program.
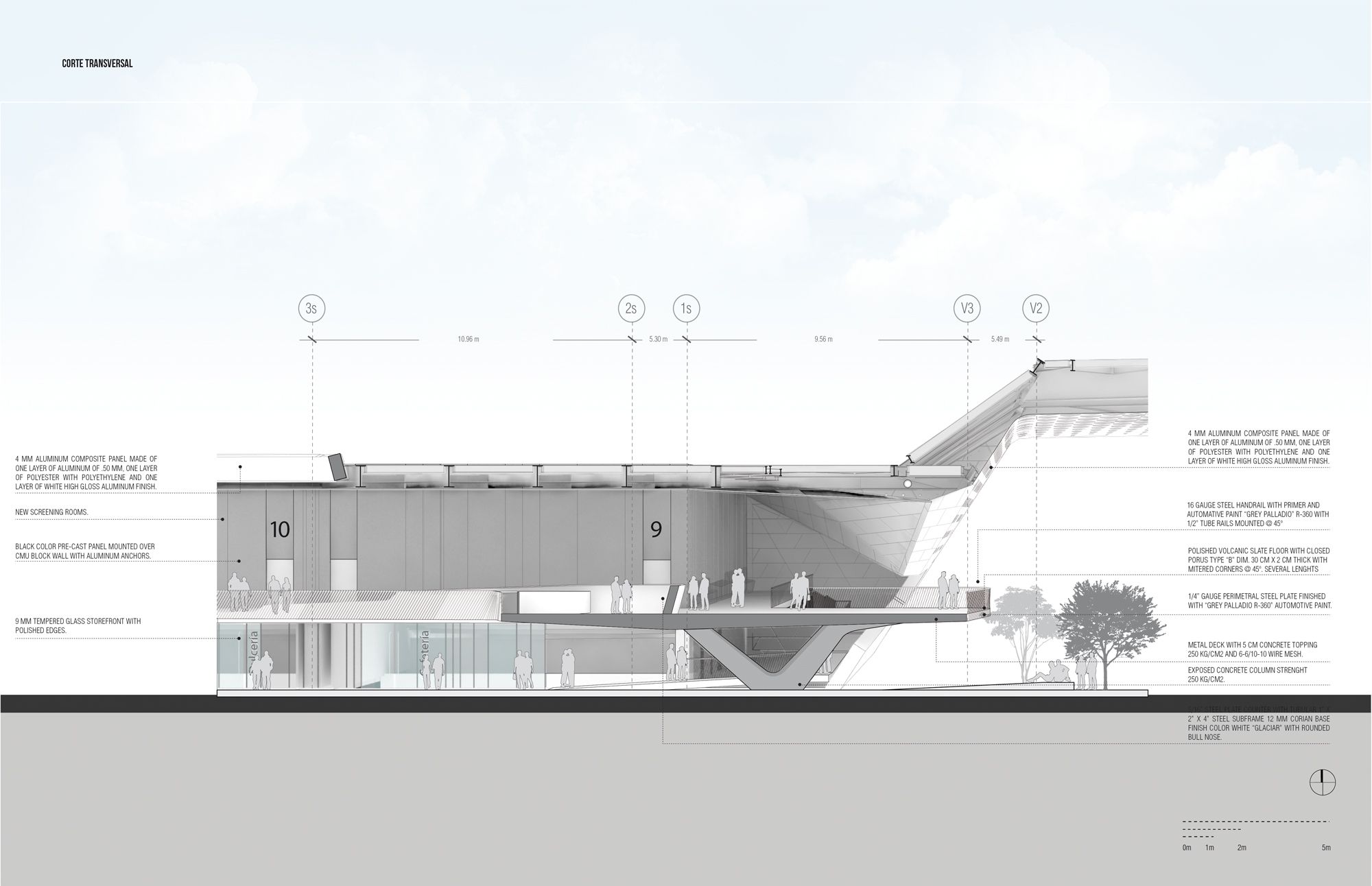
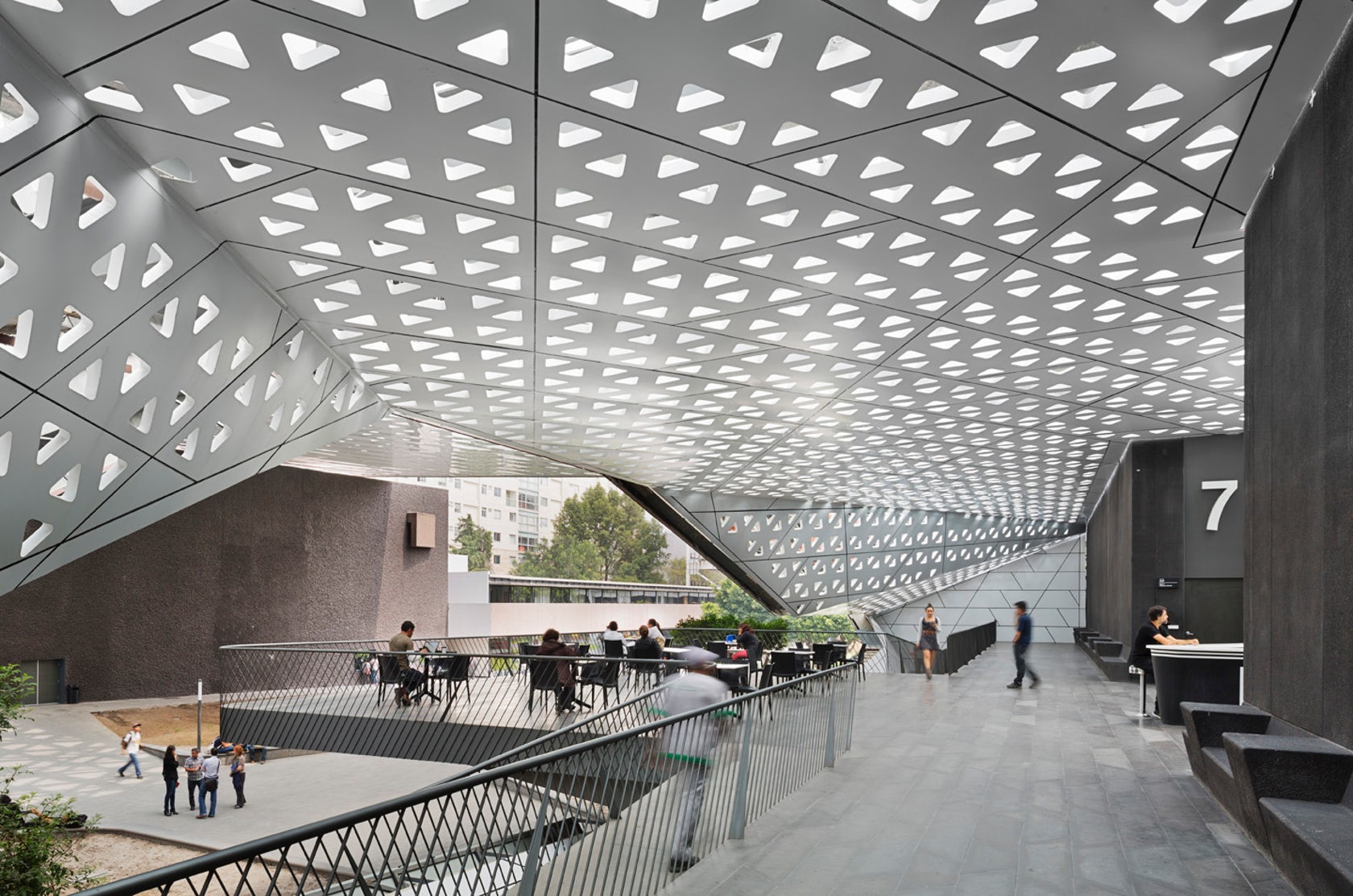
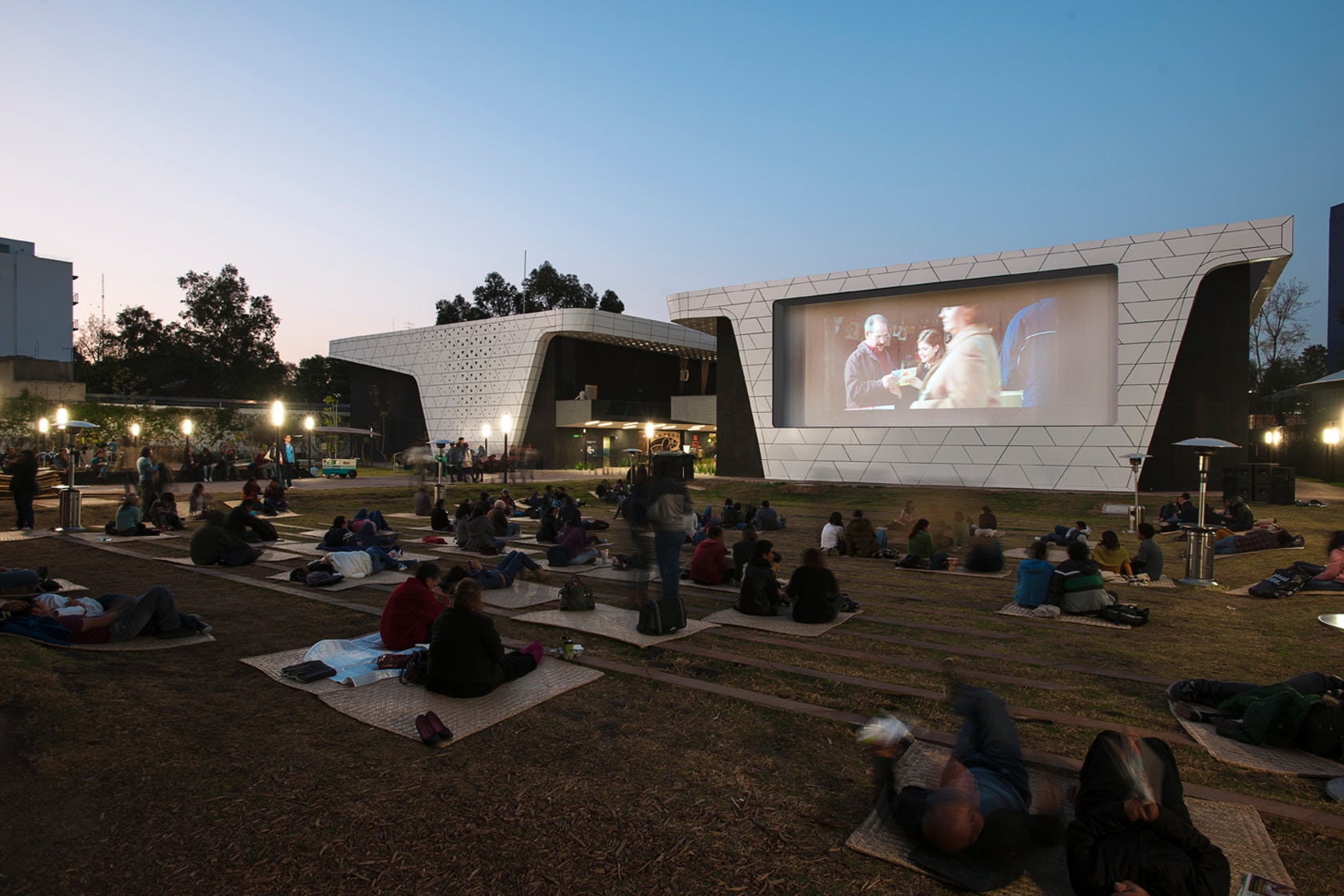 Cineteca Nacional Siglo XXI by Rojkind Arquitectos, Mexico City, Mexico
Cineteca Nacional Siglo XXI by Rojkind Arquitectos, Mexico City, Mexico
Rojkind’s Cineteca Nacional is located in a development-dense area of Xoco. As an expansion and renovation, the design includes four additional screening rooms, as well as both vault and public space. Connected to Real Mayorazgo and Av. México-Coyoacán, the project embraces pedestrian access to promote social and cultural exchange. The section shows the building structure and how the axes intersection was made as a new large-scale public plaza sheltered from the weather by a hovering canopy that connects the existing complex. The sheltered space can accommodate additional program options, and an outdoor amphitheater, extensive landscaping and new retail spaces were added to the original program.
Architects: Showcase your next project through Architizer and sign up for our inspirational newsletter.
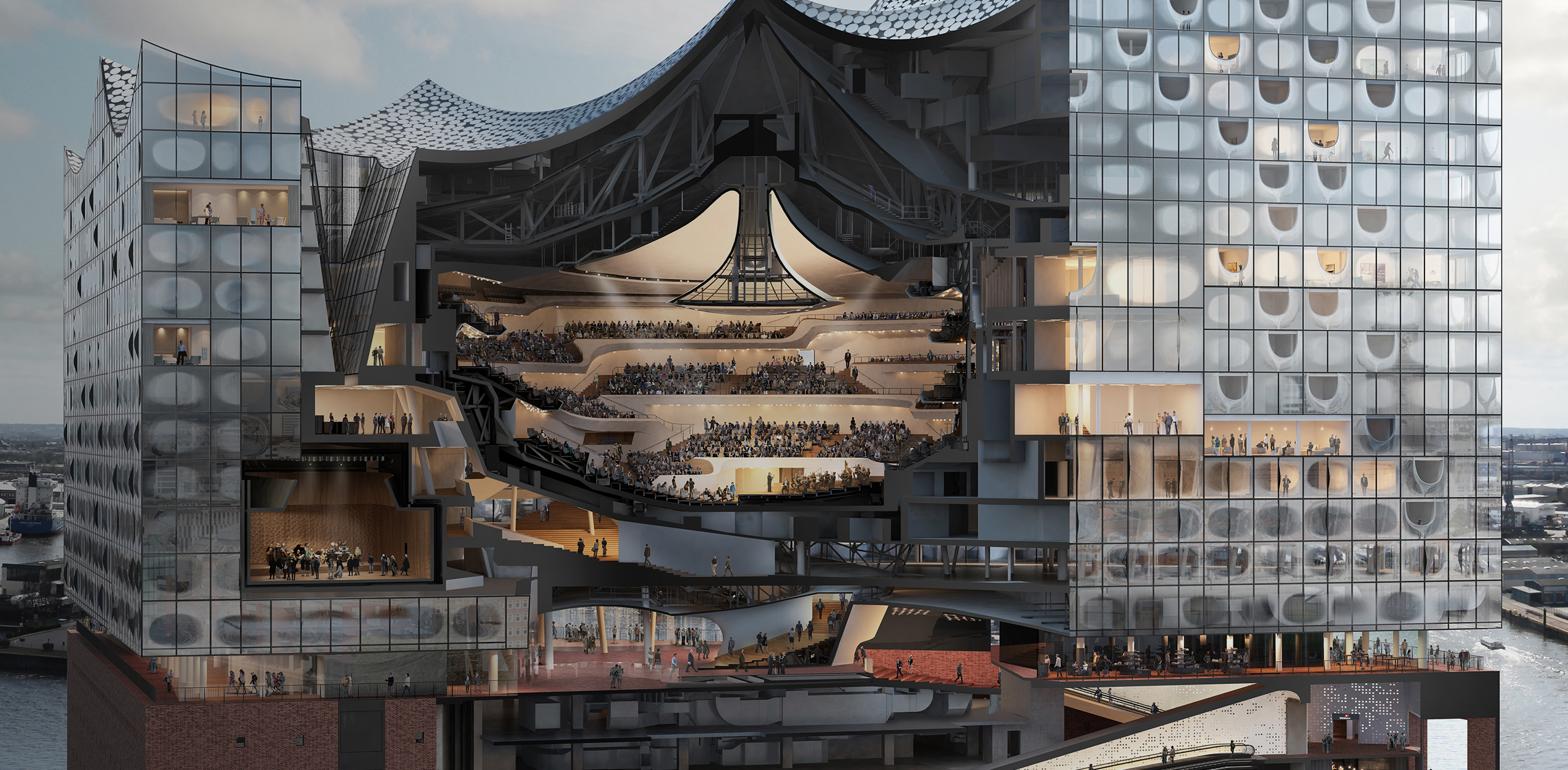





 Carnal Hall at Le Rosey
Carnal Hall at Le Rosey  Cineteca Nacional Siglo XXI
Cineteca Nacional Siglo XXI  Louisiana State Museum and Sports Hall of Fame
Louisiana State Museum and Sports Hall of Fame  Melbourne School of Design, University of Melbourne
Melbourne School of Design, University of Melbourne  Museum of Outdoor Arts Element House
Museum of Outdoor Arts Element House  Perez Art Museum - PAMM
Perez Art Museum - PAMM  Richard Gilder Center for Science, Education, and Innovation
Richard Gilder Center for Science, Education, and Innovation  Taipei Performing Arts Center
Taipei Performing Arts Center 