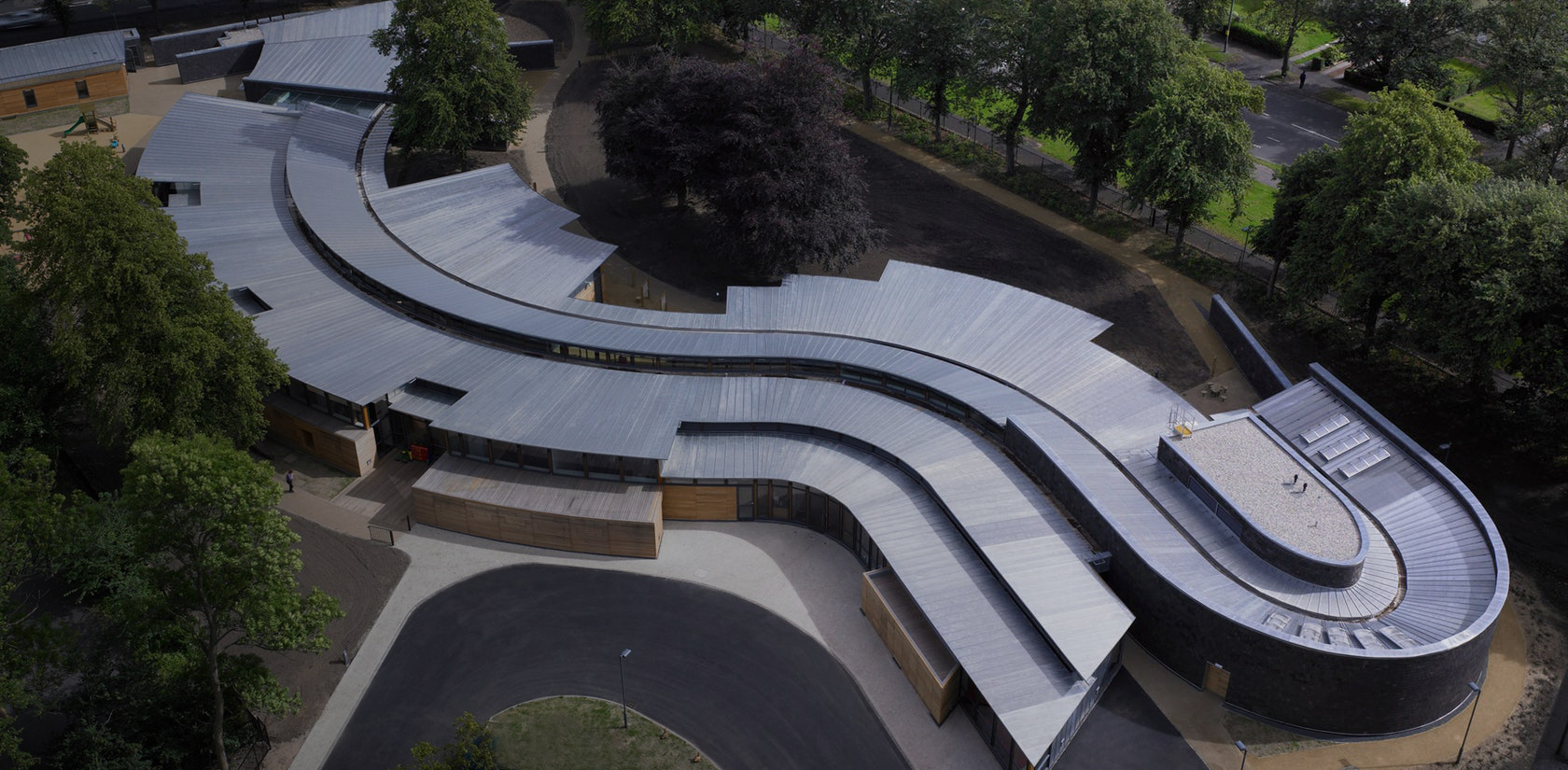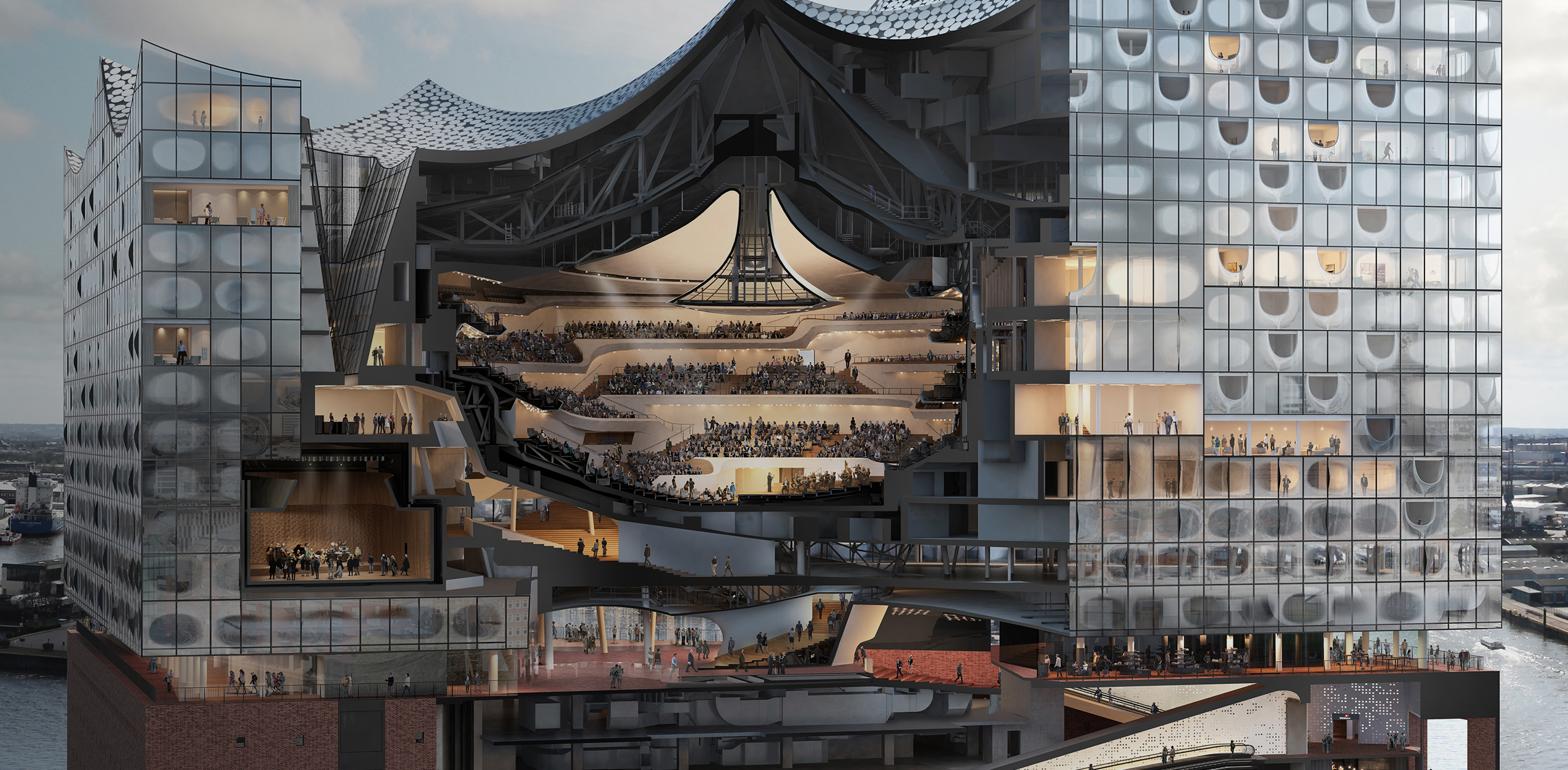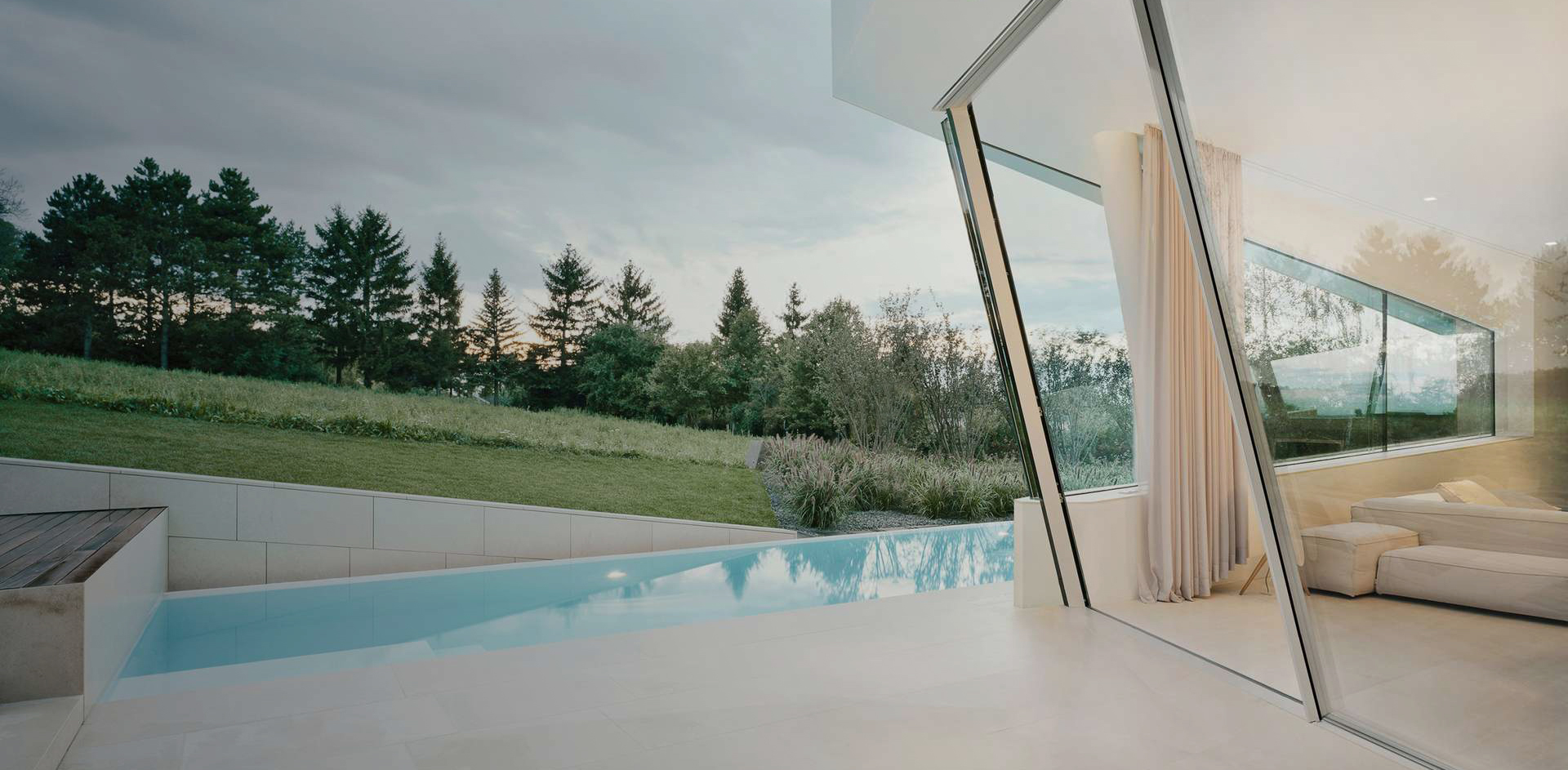Architects: Showcase your next project through Architizer and sign up for our inspirational newsletter.
Today, it is estimated that nearly one in five Americans live with some form of disability. That’s roughly 50 million people—a number that only continues to grow. Several architects, like Michael Graves (who was left paralyzed from the waist down after a virulent sinus infection), have lamented that the Americans with Disabilities Act of 1990 guidelines have not gone far enough to protect those with limitations.
Monica Ponce de Leon, dean of the School of Architecture and Urban Planning at the University of Michigan, has advocated for “universal design” principles, demanding that everything — from products to the built environment — be usable to the greatest extent possible by everyone, regardless of their age, ability, or status in life.
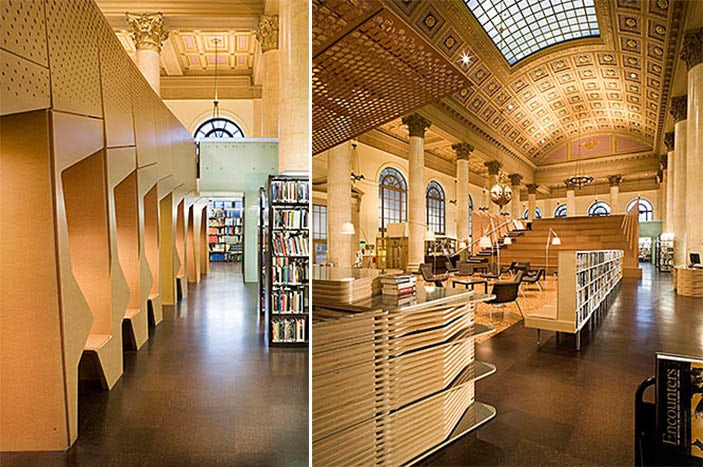
When designing new cubicles for the Fleet Library at the Rhode Island School of Design, Ponce de Leon’s firm Office dA made sure that no two structures were the same. Varying widths, heights, and accessible features allow for any person to use the cubicles in a subtle way. Since the extent of disabilities range from physical limitations to cognitive and development challenges, architects continually seek new methods of design that help improve access to the built environment. And, as the following projects demonstrate, these innovations go above and beyond the requisite wheelchair-accessible ramp.


Villa T-Extension by OFIS architects, Ljubljana, Slovenia
A resident with a functional disability who lives on the ground floor of an apartment villa commissioned OFIS architects to build an accessible extension to the main building. All floor surfaces were designed with slopes and wheelchair access in mind, and include living and dining areas, while a new bike storage facility and rooftop terrace were provided for family members. The bleached larch wood cladding and panoramic glass of the T-shaped extension add a touch of modern design.
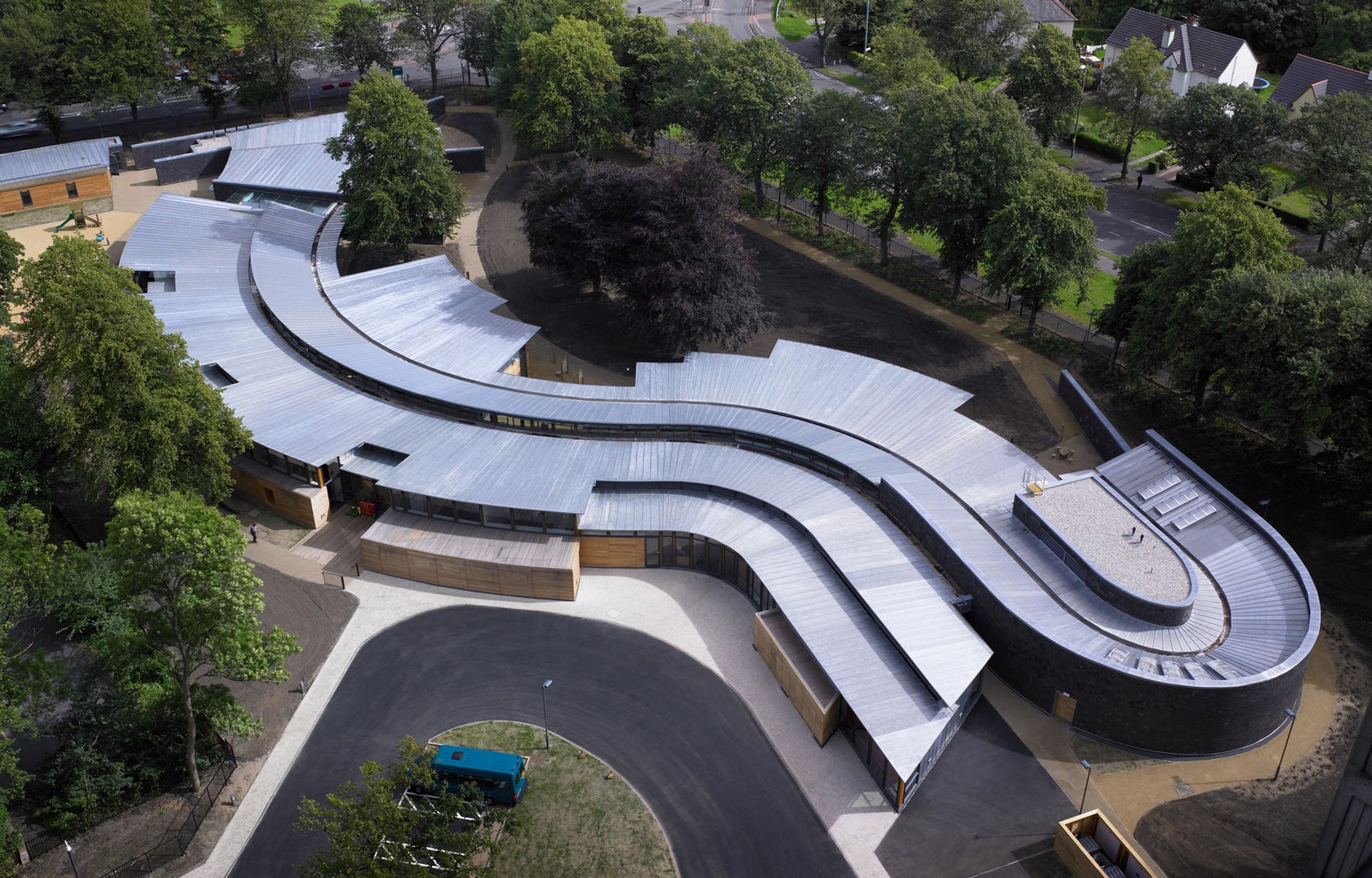
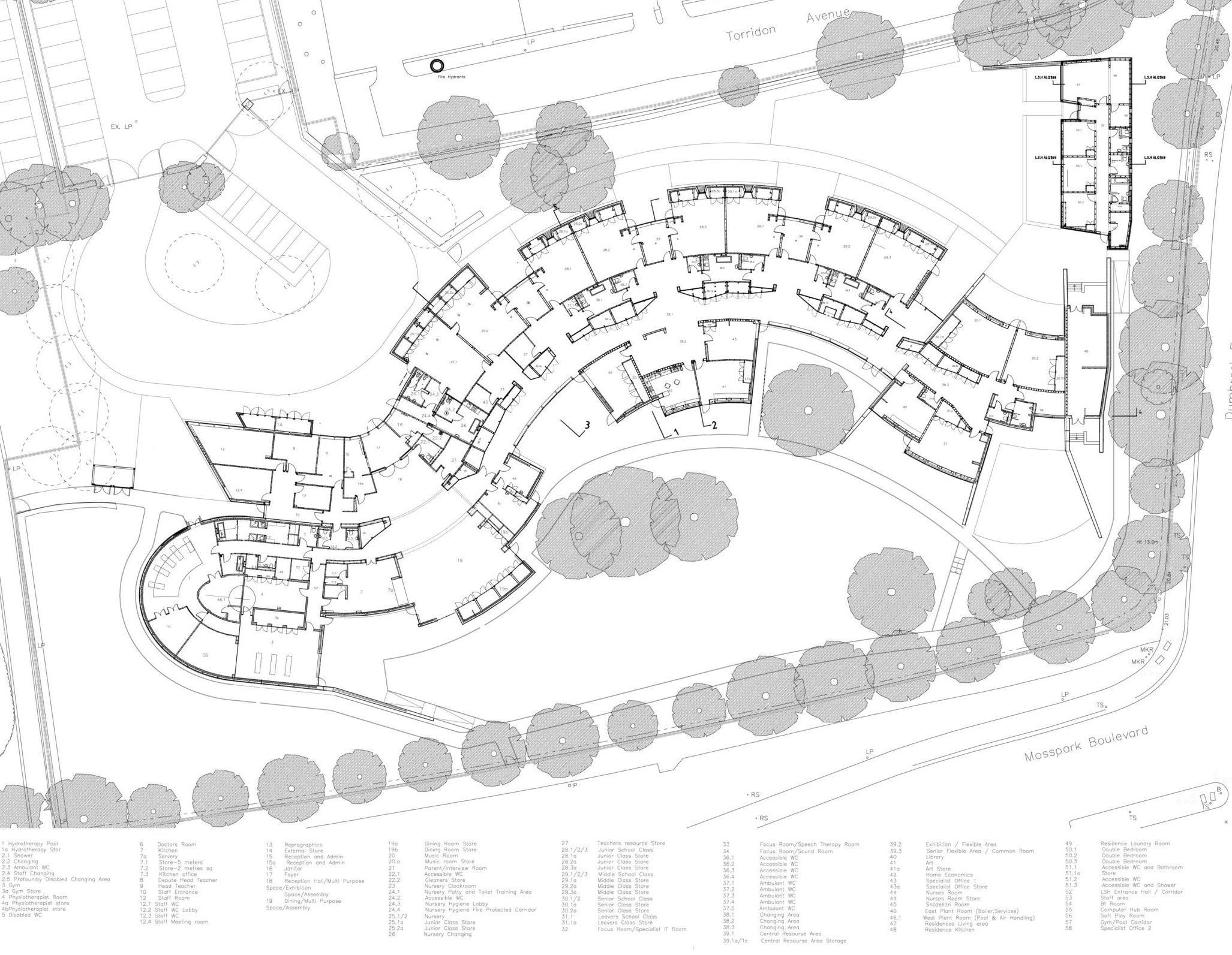

© Alan Dunlop Architect Limited

© Alan Dunlop Architect Limited
Hazelwood School by Alan Dunlop Architect Limited, Glasgow
Glasgow’s Hazelwood School was designed to provide blind and deaf students with the same educational resources as their peers. Alan Dunlop came up with an ingenious design—a cork-clad trail rail wall, which provides signifiers and tactile cues to guide students around the school. Weaving throughout the school, the sensory wall helps students master their mobility and orientation skills.

© Gonzalez Moix Arquitectura

© Gonzalez Moix Arquitectura
Cachalotes House by Gonzalez Moix Arquitectura, Lima
Gozalez Moix Arquitectura designed the striking concrete and wood Cachalotes House to minimize barriers for one of the family members with a physical disability. The floorplan was designed with a wide-axis circulation to accommodate a wheelchair, while ramps on the outside allow easy access to the entrance, and the master bedroom is placed on the first floor.

© goutti-louilot-architectes

© goutti-louilot-architectes
Boarding School for the Deaf by Goutti-Louilot-Architectes, Gradignan, France
Beyond the technical aspects required to assist deaf students, such as visual detectors and automatic devices, Goutti-Louilot sought a design that was also visually stimulating. The use of bamboo and perforated steel on the exterior explores special reflexions of patterns and materials.

© Architectenbureau Marlies Rohmer

© Architectenbureau Marlies Rohmer
De Zeester by Architectenbureau Marlies Rohmer, Noordwijk, Netherlands
With its warm brick façade, campus-like layout, green spaces, comforting wood-paneled interior, and unique array of porthole windows, the De Zeester assisted-living facility for people with cognitive disabilities feels anything but institutional. With an emphasis on small-scale situations and interpersonal relations, the design responds to how residents of an institution respond to their surroundings.
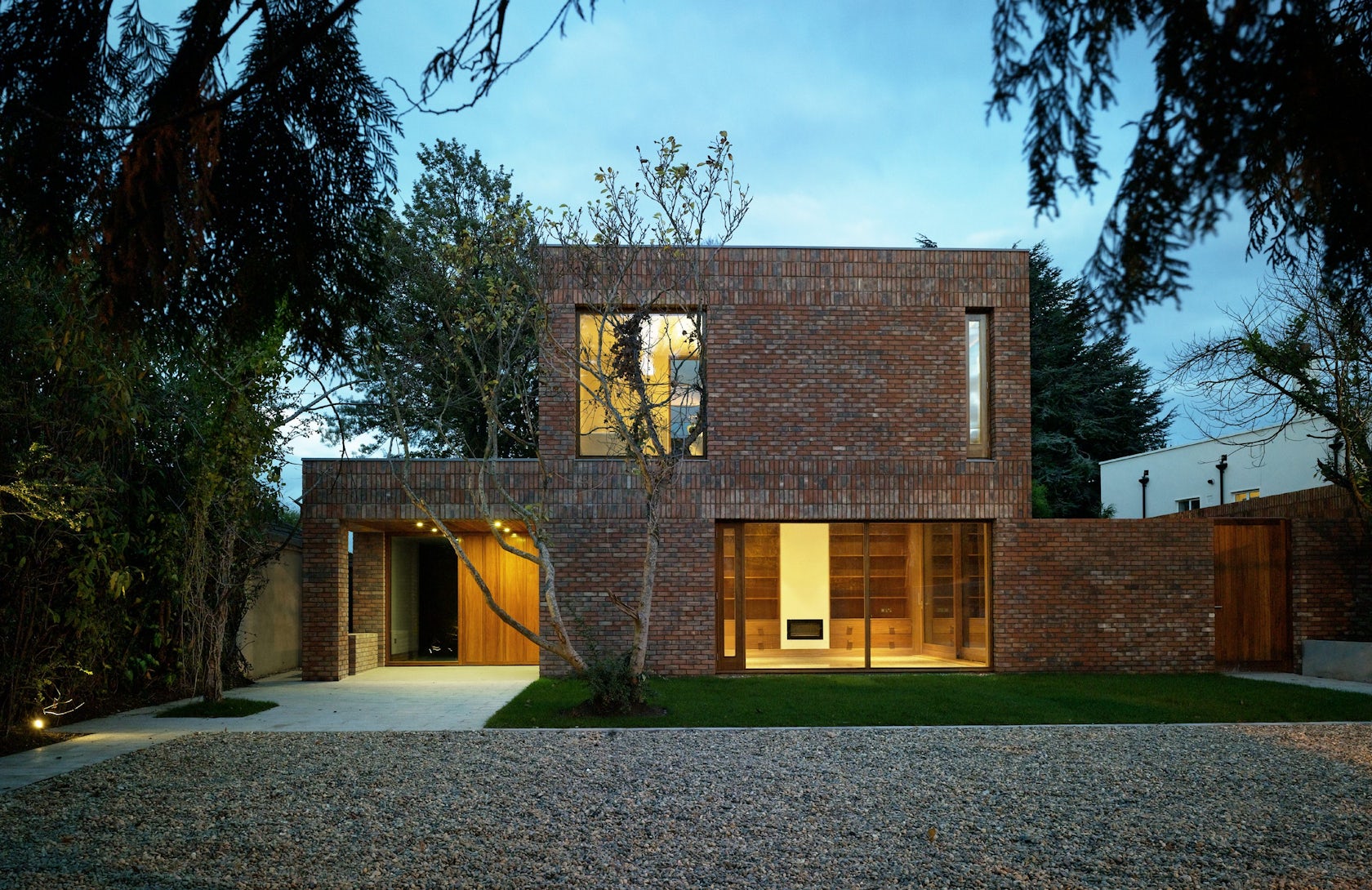
© Aughey O'Flaherty Architects

© Aughey O'Flaherty Architects
House on Mount Anville by Aughey O’Flaherty Architects, Dublin
The House on Mount Anville successfully merges contemporary cubic forms with traditional brick cladding, and incorporates the energy reduction measures of super-insulation, air tightness, and heat recovery to reduce its CO-2 emissions. The design is also compliant with the latest disability codes: The ground floor includes an entry accessible bedroom and bathroom to assist residents with physical limitations.
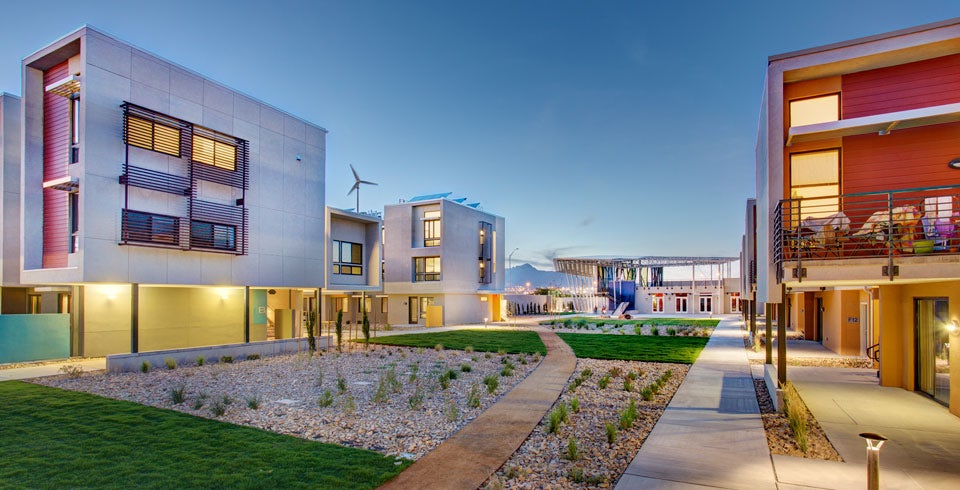
© WORKSHOP8

© WORKSHOP8
Paisano Green Community Senior Housing by WORKSHOP8, El Paso, Texas
The Paisano Green Community Senior Housing complex provides 73 affordable housing units for elderly residents in El Paso, and was designed to create a place sensitive community for elderly residents that would promote healthy living and the development of interpersonal relationships. All residences meet the strict standards of the American Disabilities Association building requirements and can be easily converted to adapt to the needs of residents as they age. The community is the first net-zero energy, fossil fuel-free, LEED platinum affordable housing complex in the USA.

© 70f Architecture

© 70f Architecture
Sheep Stable Almere by 70f Architecture, Almere, Netherlands
Whether through farm animals or domesticated pets, Animal-Assisted Therapy has been proven to greatly improve the social, emotional, and cognitive functions of persons with disabilities. So when 70f Architecture was commissioned to build a new sheep stable in Almere, the firm made it possible for disabled visitors to have up-close interactions with the animals. Additionally, people with cognitive and emotional challenges can come to the stable to work closely with the shepherd and sheep.

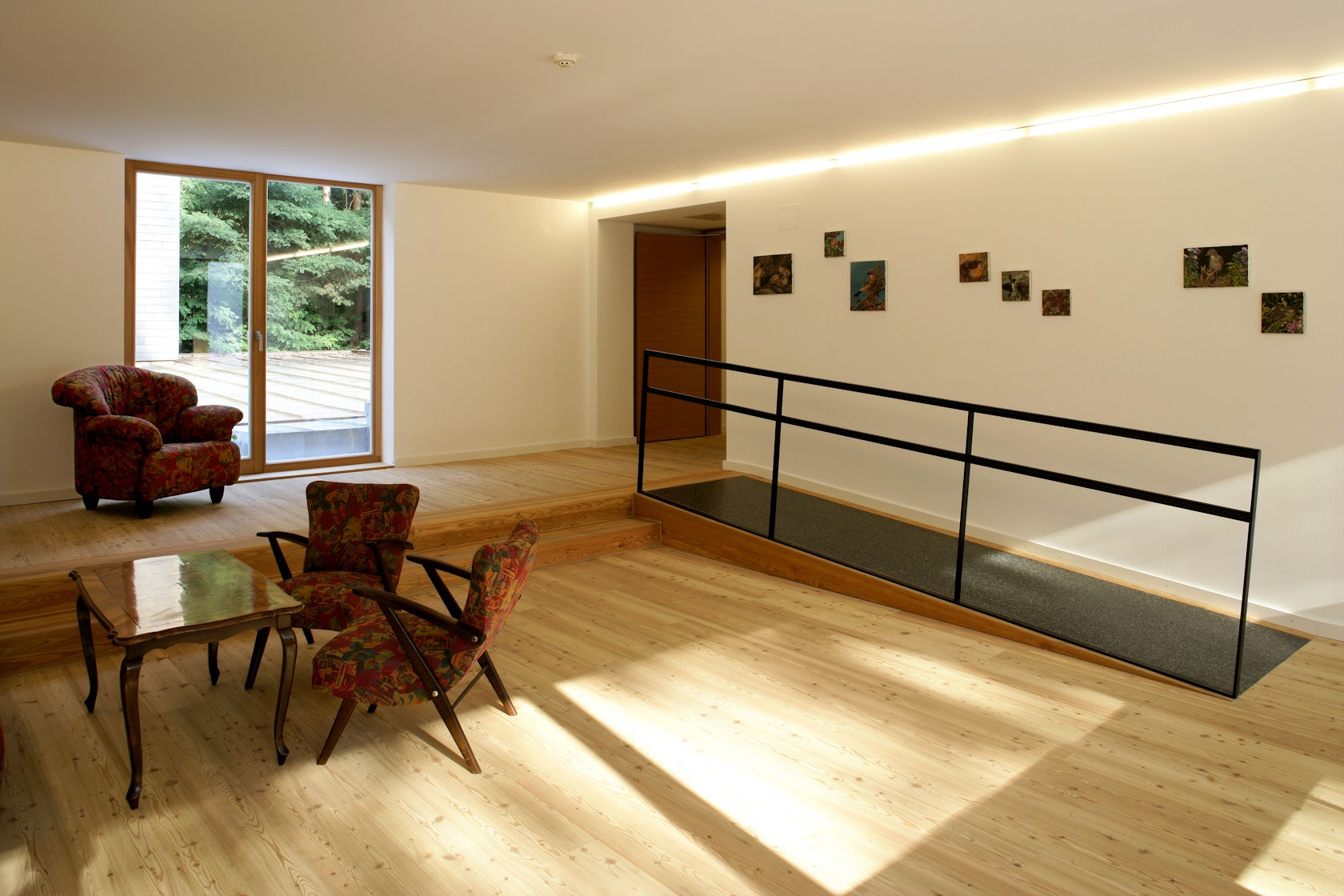
House Sonnengarten by RAUMKUNST ZT GMBH, Schreibersdorf, Austria
An extension to the House Sonnengarten complex brings the amenities of four-star hotels to people with physical limitations. Six hotel rooms especially equipped for the needs of disabled people sit on the newly constructed first floor. With windows and doors that are has high as the room, and an integration of ramps for circulation, the design excludes any barriers for people in wheelchairs.
Want more of designing for disabilities? Check out Michael Graves’ personal healthcare crusade and improving accessibility in museums through design.
Architects: Showcase your next project through Architizer and sign up for our inspirational newsletter.
