The jury's votes are in — Architizer is proud to present the winners of the 2025 Vision Awards! Join the program mailing list and continue celebrating the world's best architectural representations by clicking here.
Minimalist living and nature go hand-in-hand. Respecting the land and practicing sustainable approaches, a new wave of people are moving to more rural areas over the last decade. Usually taking up residence in secluded and private natural settings, they are often living in cabins built to promote rest, relaxation, and contemplation. These projects celebrate the outdoors through streamlined detailing and a light touch.
Taking inspiration from vernacular craft and local building traditions, cabins are a unique form of rural retreats. Views are paramount between quiet mountains, dense forests and tranquil valleys. The following set of cabins look at minimalist living environments through a range of scales and layouts. Reflecting a turn towards more direct connections to nature, they represent a play between transparency, light and enclosure.
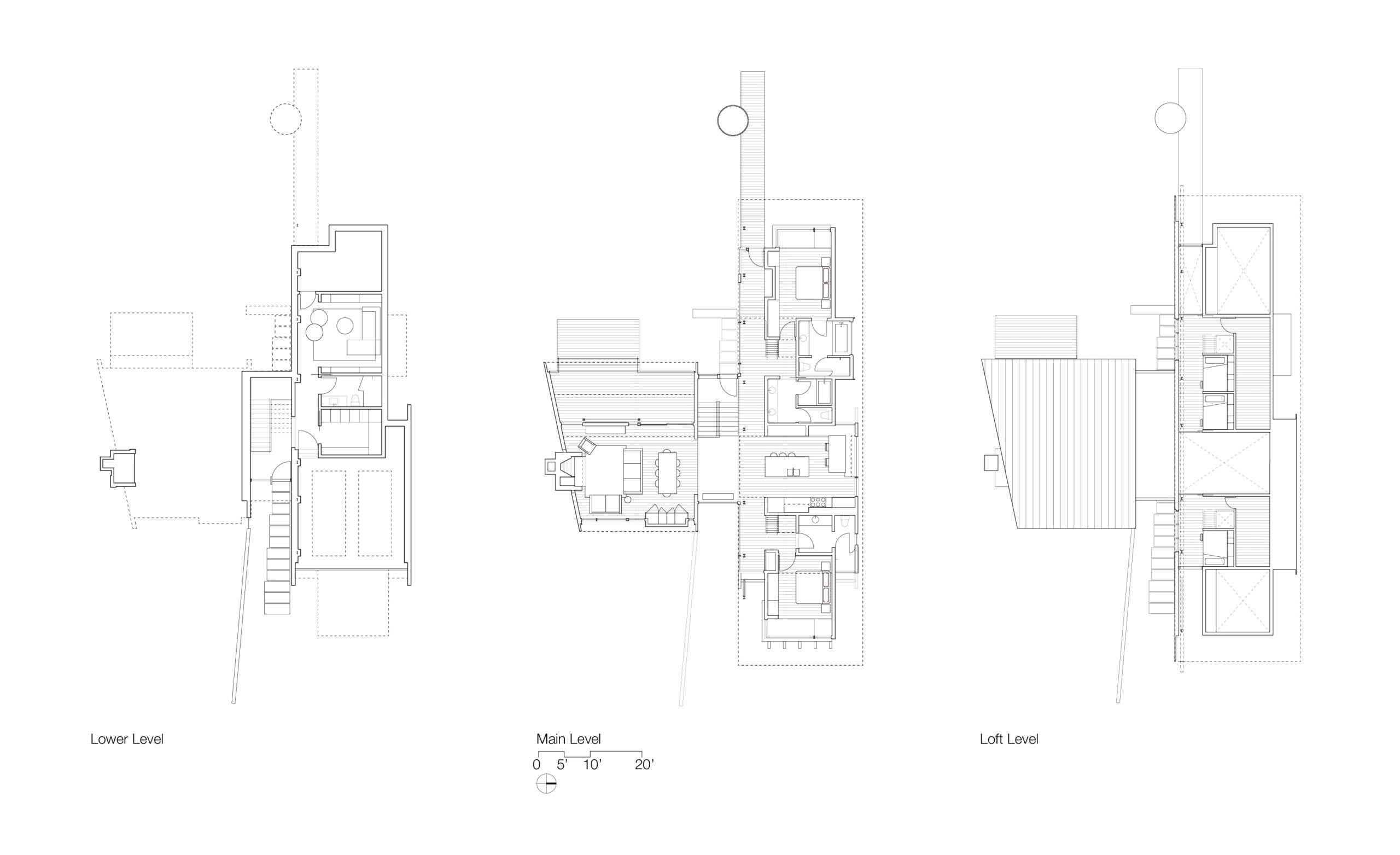
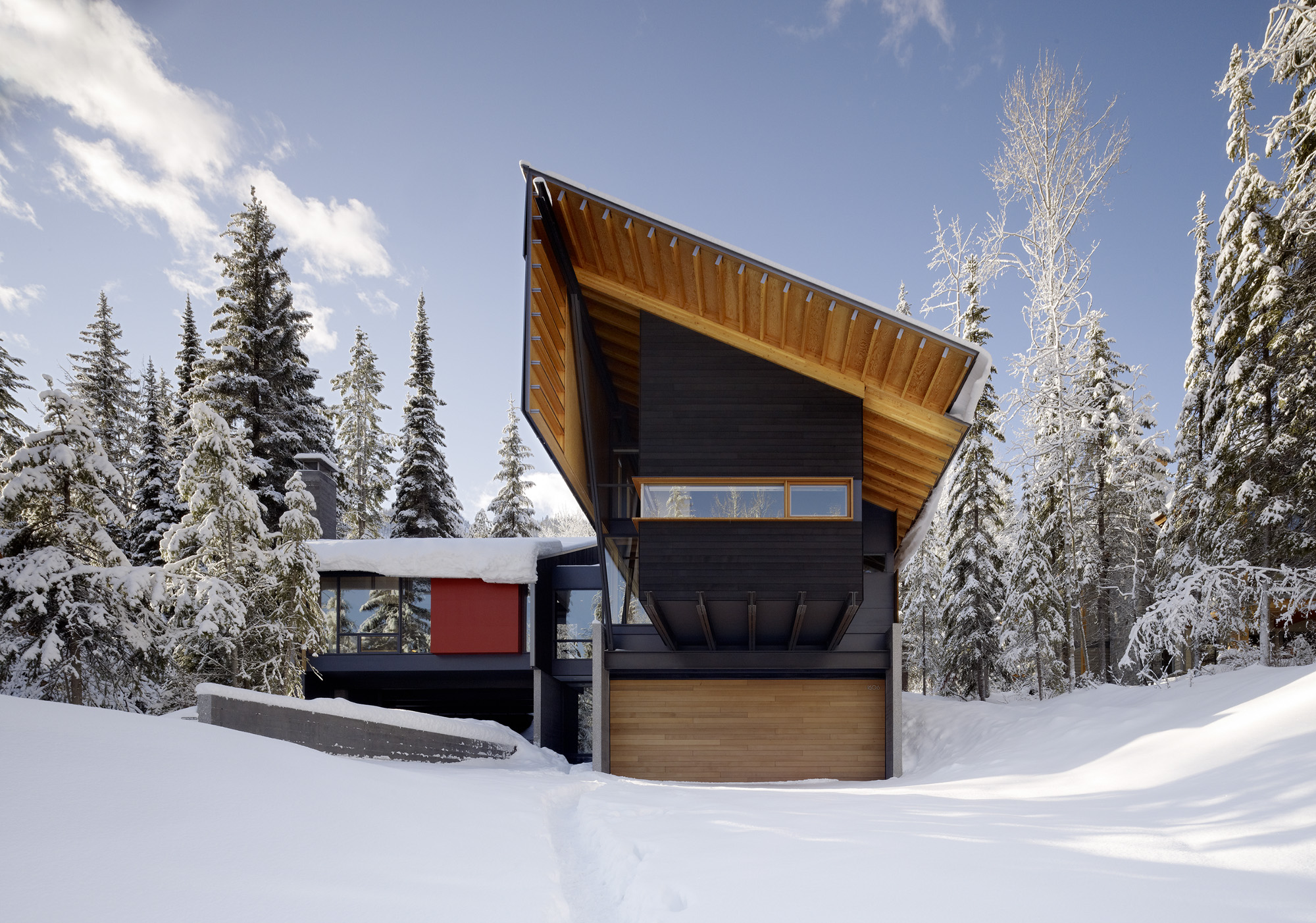 Kicking Horse Residence by Bohlin Cywinski Jackson, Golden, Canada
Kicking Horse Residence by Bohlin Cywinski Jackson, Golden, Canada
Located in the Canadian Rocky Mountains, Kicking Horse Residence was designed to accommodate larger family groups and directly connect to the landscape. The house is arranged as two elements on the site: a dense bar along the northern edge containing the sleeping and bath spaces, and an open shell with living and dining spaces oriented toward the extraordinary mountain views.
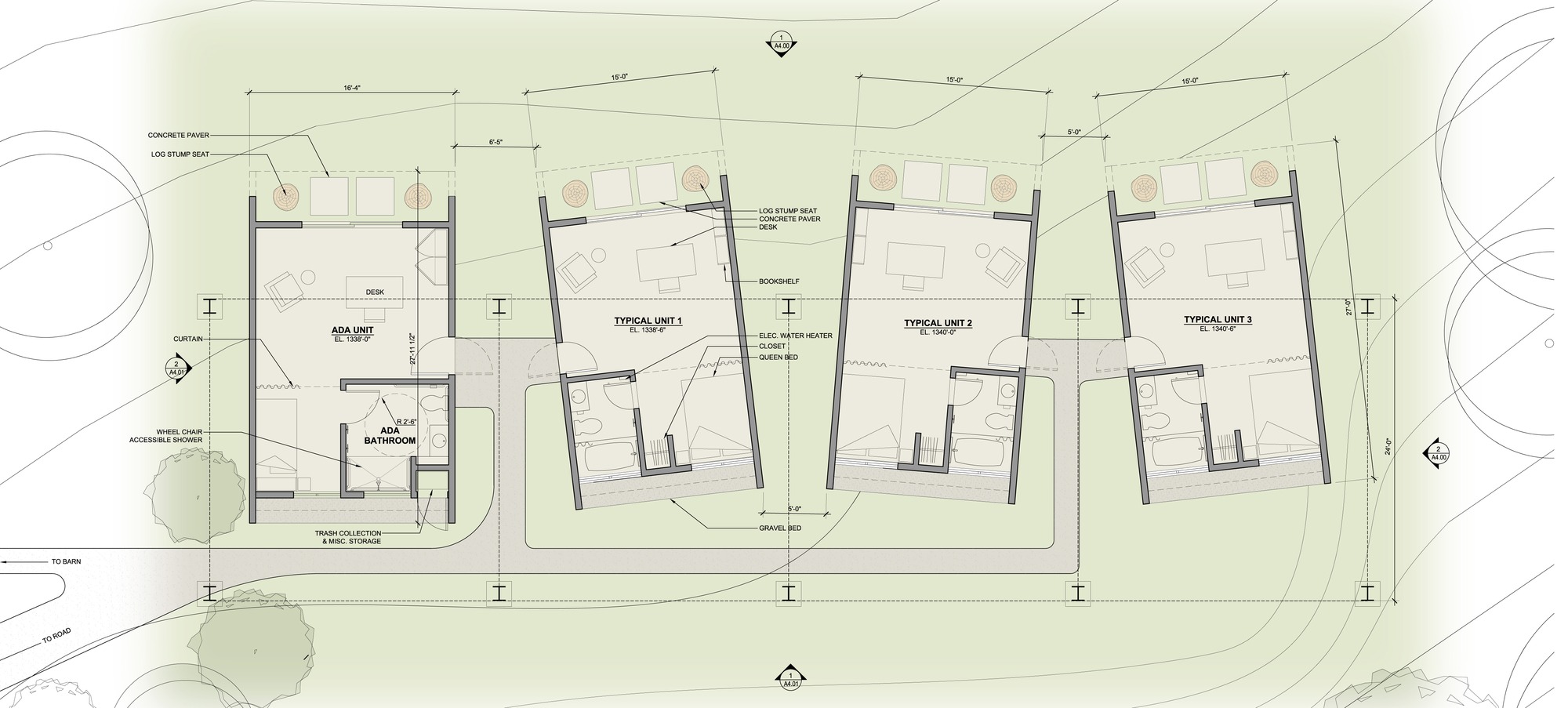
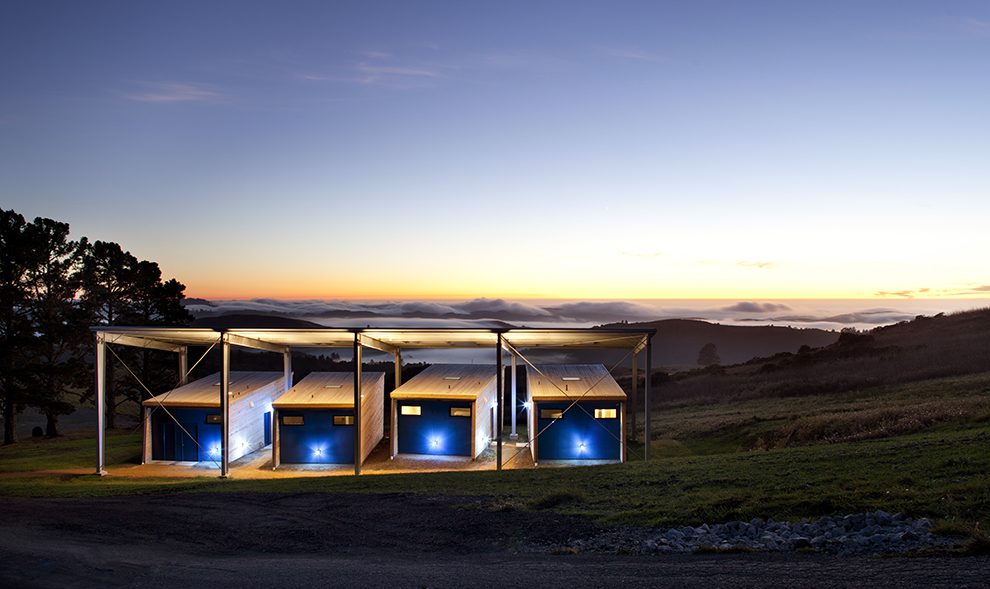 Diane Middlebrook Writers’ Cabins by CCS Architecture NY, Woodside, Calif.
Diane Middlebrook Writers’ Cabins by CCS Architecture NY, Woodside, Calif.
These Writer’s Cabins are part of the Djerassi Resident Artists Program in rural Woodside. They feature four work/sleep areas with a freestanding, pre-engineered steel roof assembly with solar panels. The cabins were designed for month-long residencies by writers, poets, composers, and playwrights. All are aimed at the southern and western views but skewed a few degrees from each other, giving the arrangement a looseness that contrasts with the linear rigidity of the roof.
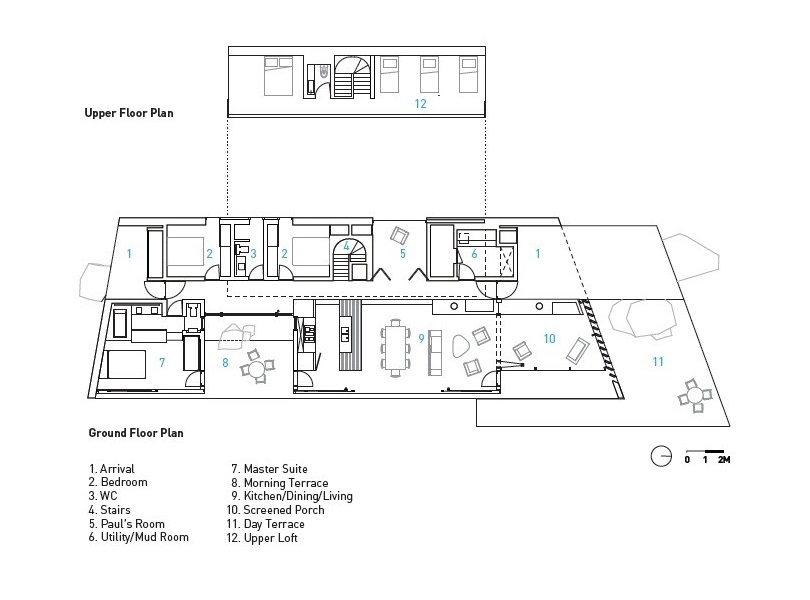
 Clear Lake House by MacLennan Jaunkalns Miller Architects, Parry Sound, Canada
Clear Lake House by MacLennan Jaunkalns Miller Architects, Parry Sound, Canada
Designed as a contemporary and modern cottage, Clear Lake House was created with a tent-like envelope that encompasses the interior and exterior program. Advocating an intimate scale within its forested site, the house takes advantage of the sloped site and views to the nearby lake. Three different programmatic volumes were crafted around privacy, views and separation.
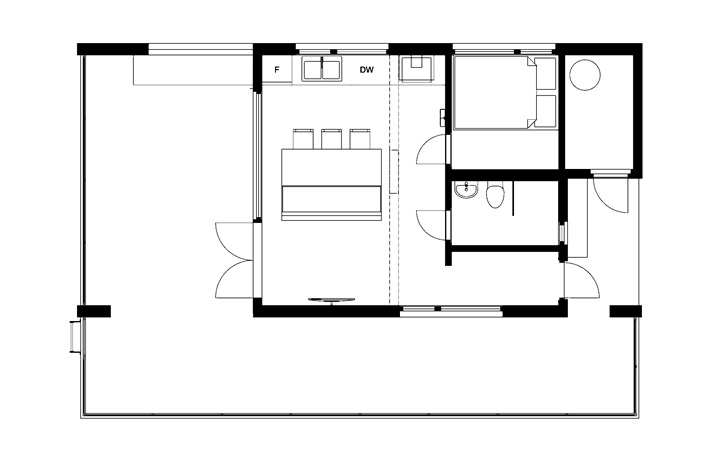
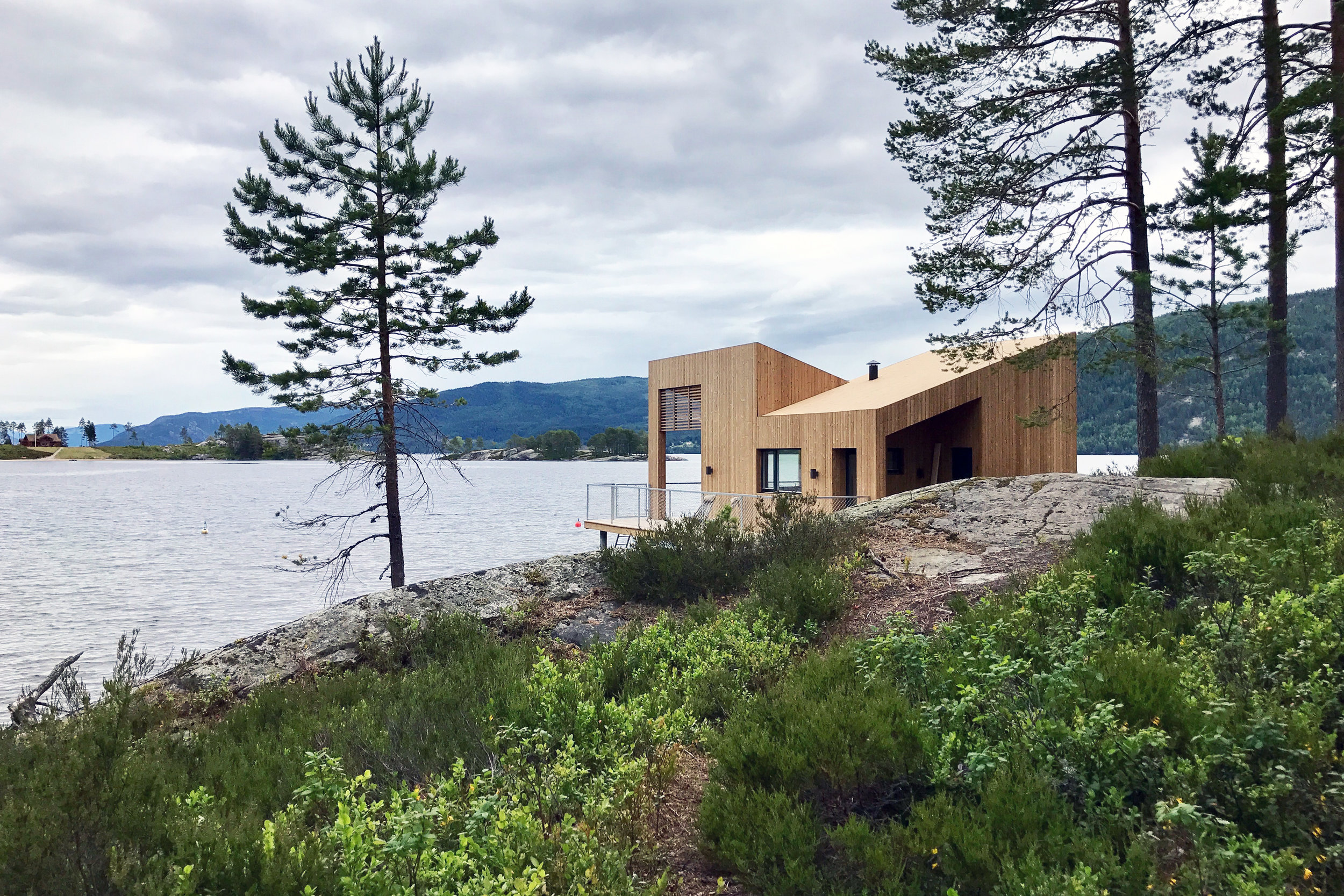 Nisser Micro Cabin by Feste Landscape / Architecture, Nissedal, Telemark, Norway
Nisser Micro Cabin by Feste Landscape / Architecture, Nissedal, Telemark, Norway
This private residence was made as a floating micro cabin. Due to the local planning restrictions of the Nisser lake in Telemark, Norway, the prototype has been designed on stilts. From a sustainability point of view, the micro cabin offers an alternative to the emerging trend in the Norwegian holiday home market of luxury cabins with sprawling footprints.
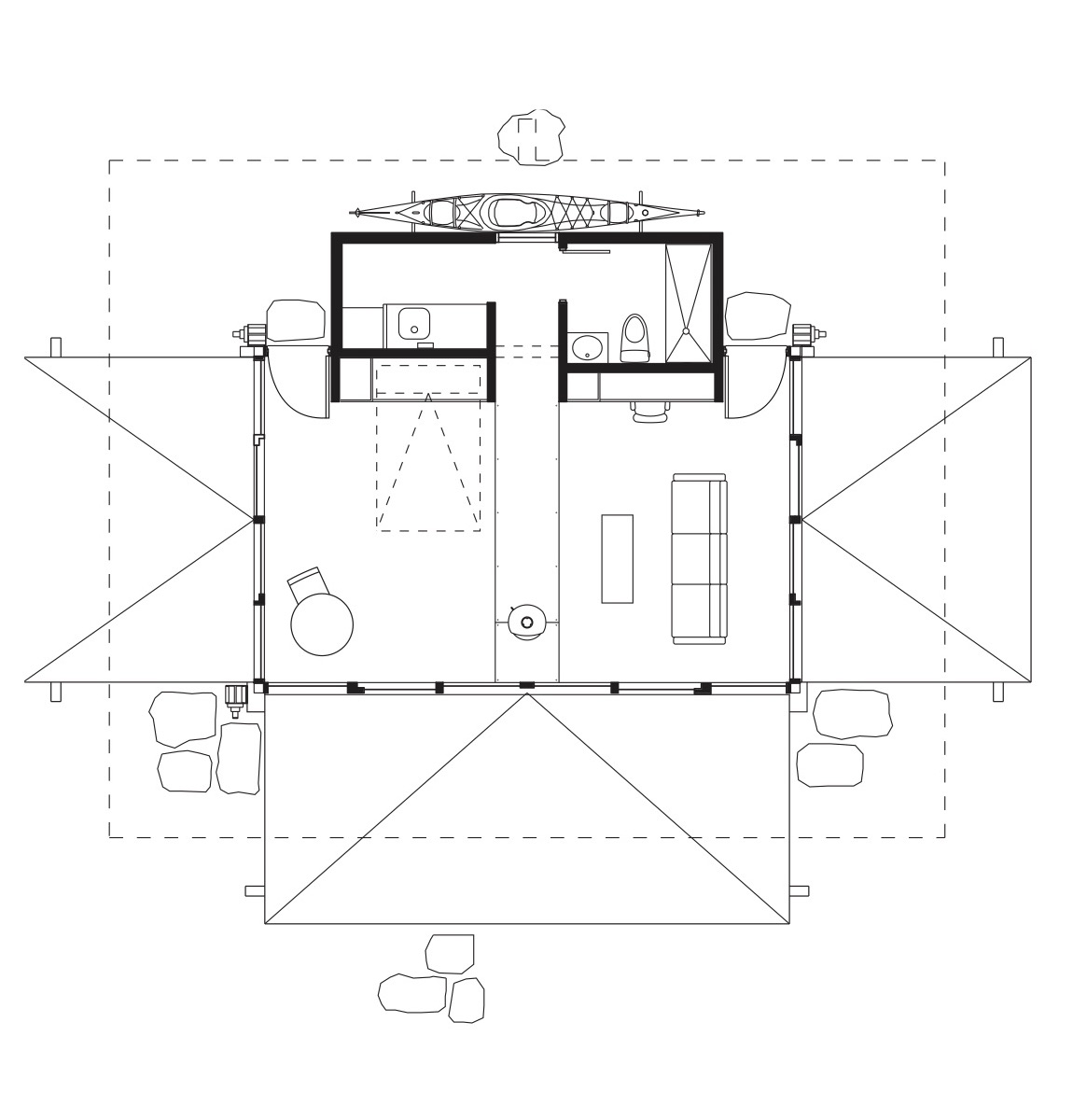
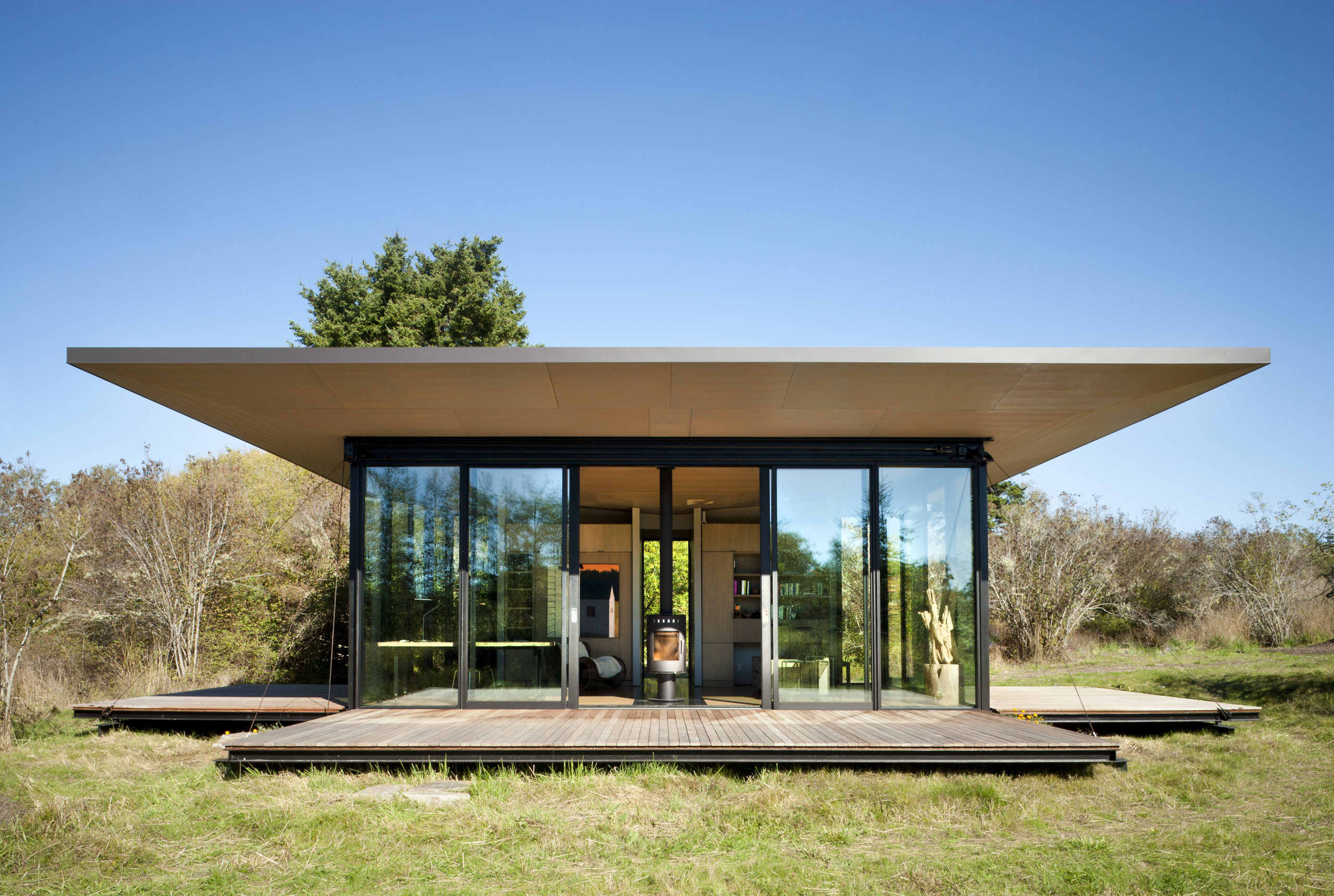 False Bay Writer’s Cabin by Olson Kundig, San Juan County, WA, United States
False Bay Writer’s Cabin by Olson Kundig, San Juan County, WA, United States
This 500 square foot island cabin serves as a private writer’s retreat and guest cottage. The owners wanted a space that would feel totally connected to the natural landscape, allowing them to take full advantage of the mild climate, scenic views and the proximity to wildlife; at the same time, they needed the cabin to be easily secured when not in use.
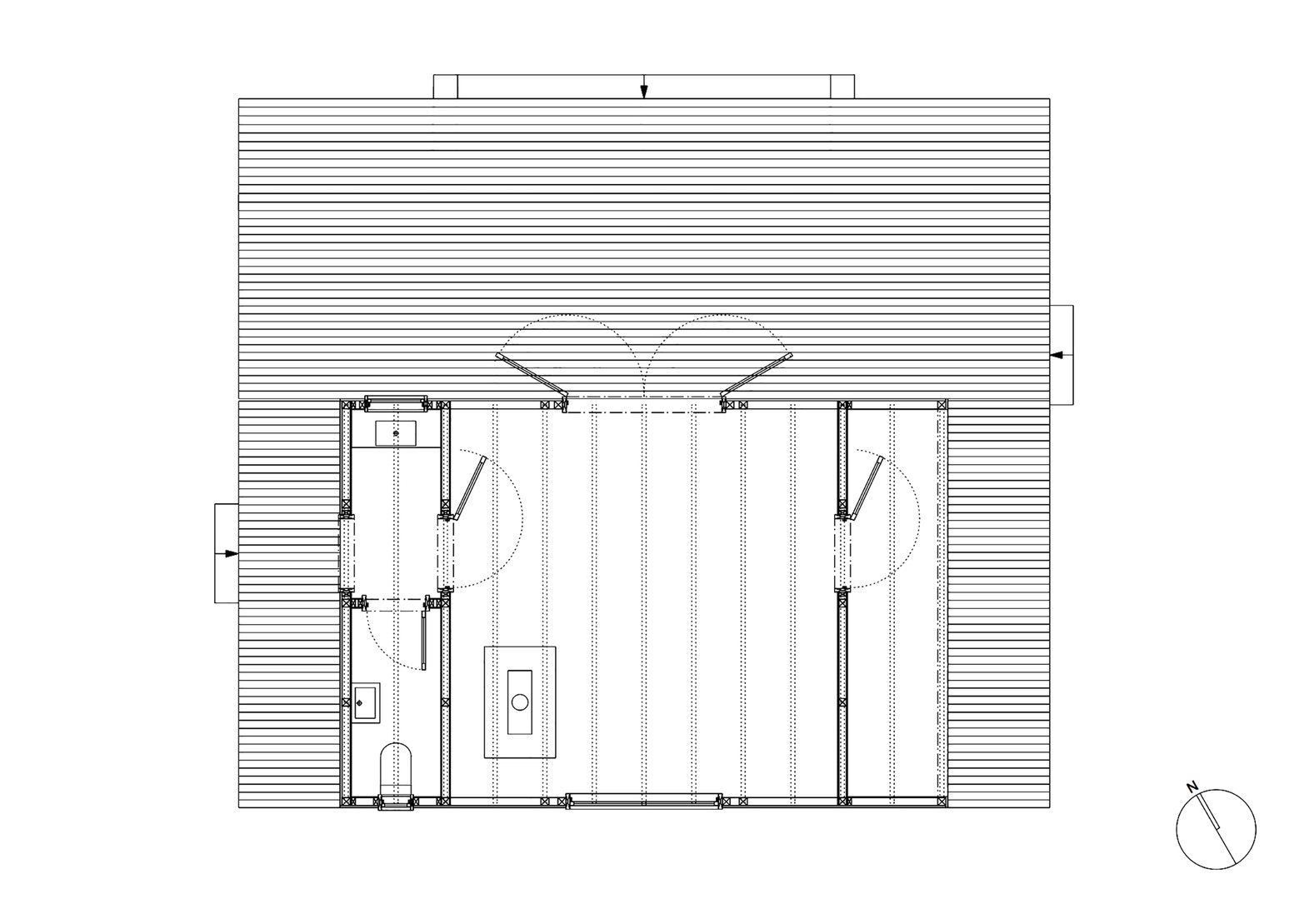
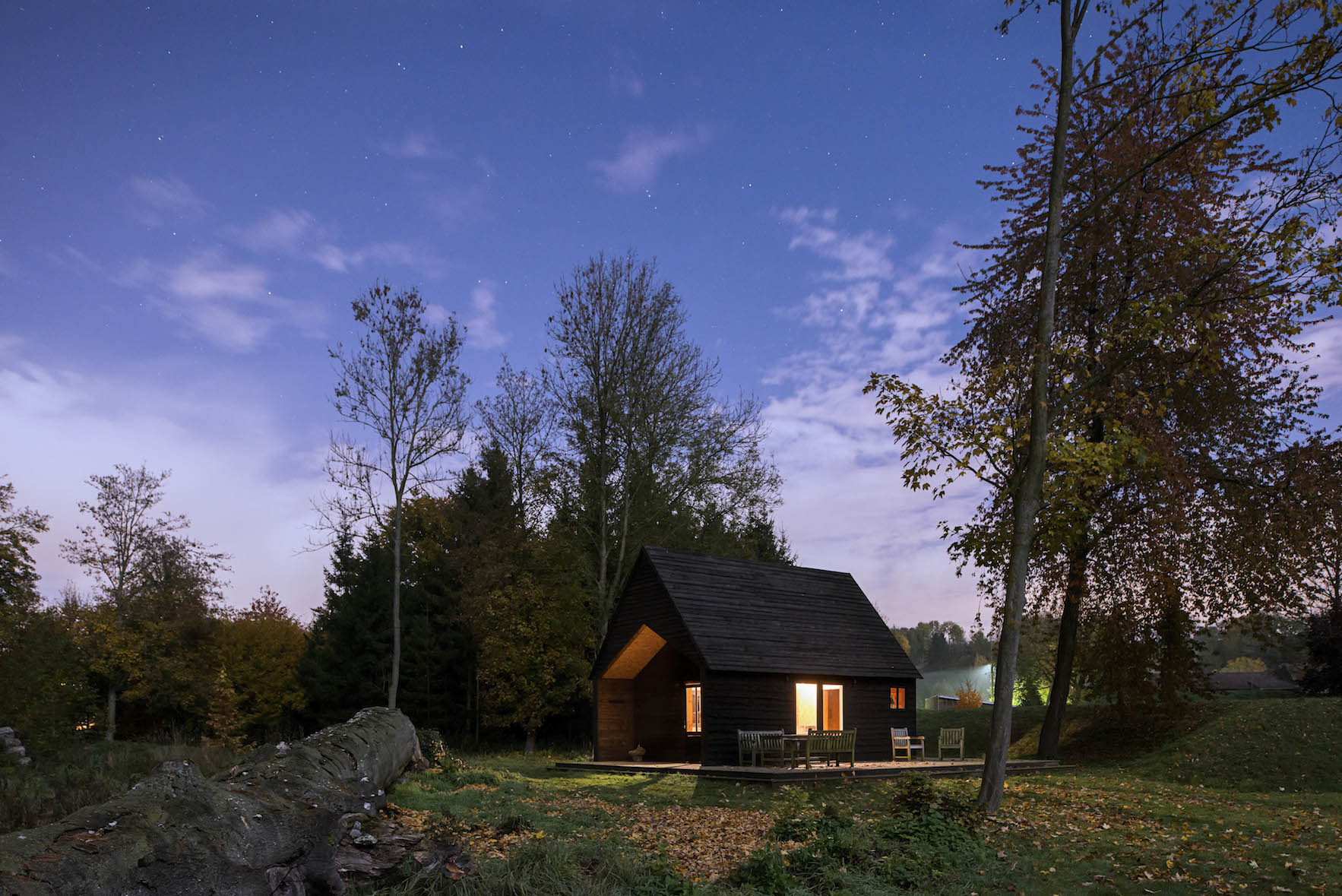 Woodland Cabin by De Rosee Sa, United Kingdom
Woodland Cabin by De Rosee Sa, United Kingdom
Set on the edge of a wood, this new cabin replaces an old dilapidated structure. The openings respond to different views and approaches to the cabin to capture the natural beauty of the surroundings. The internal space has been designed for various uses including working, sleeping and socializing, and is heated by a wood burning stove.
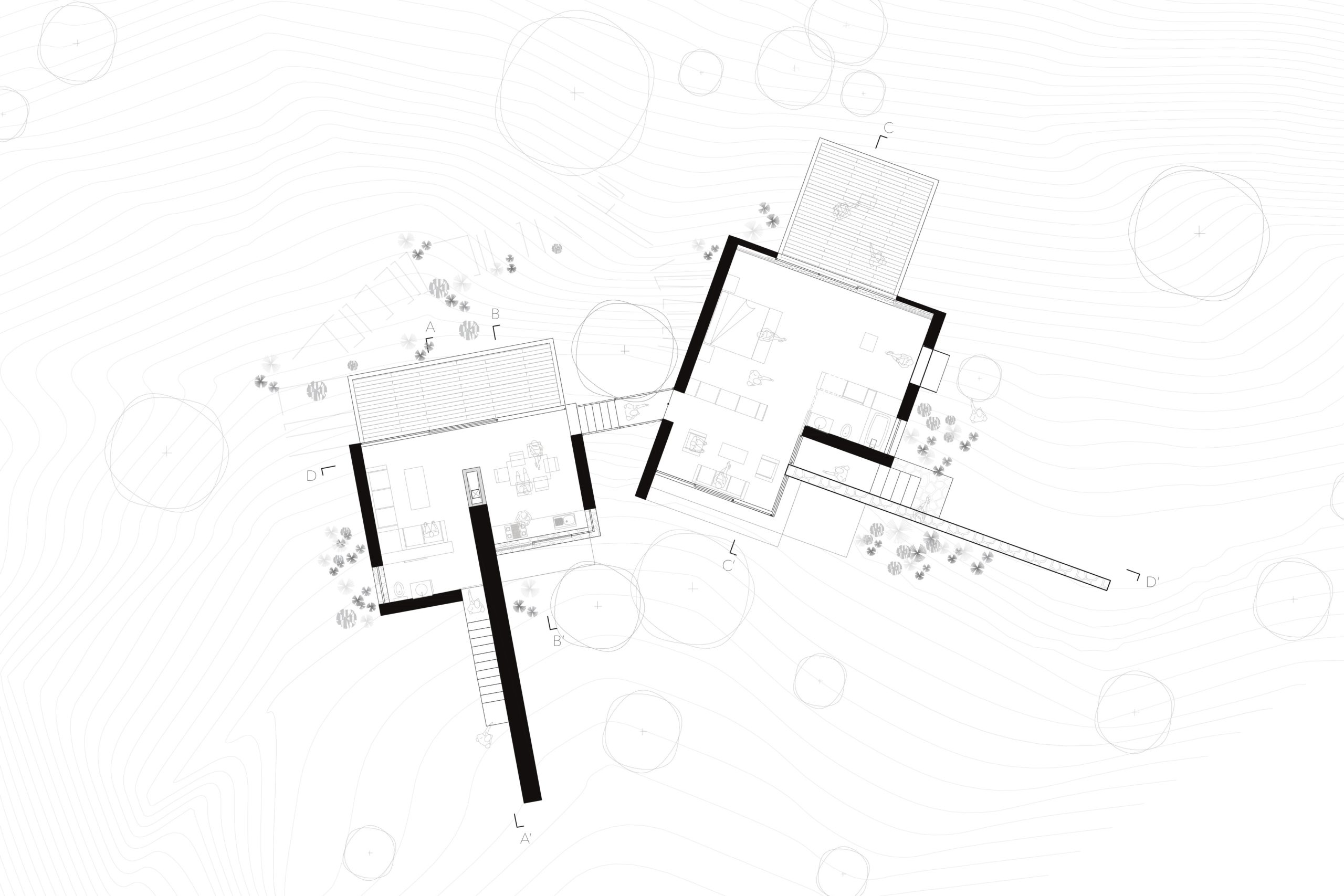
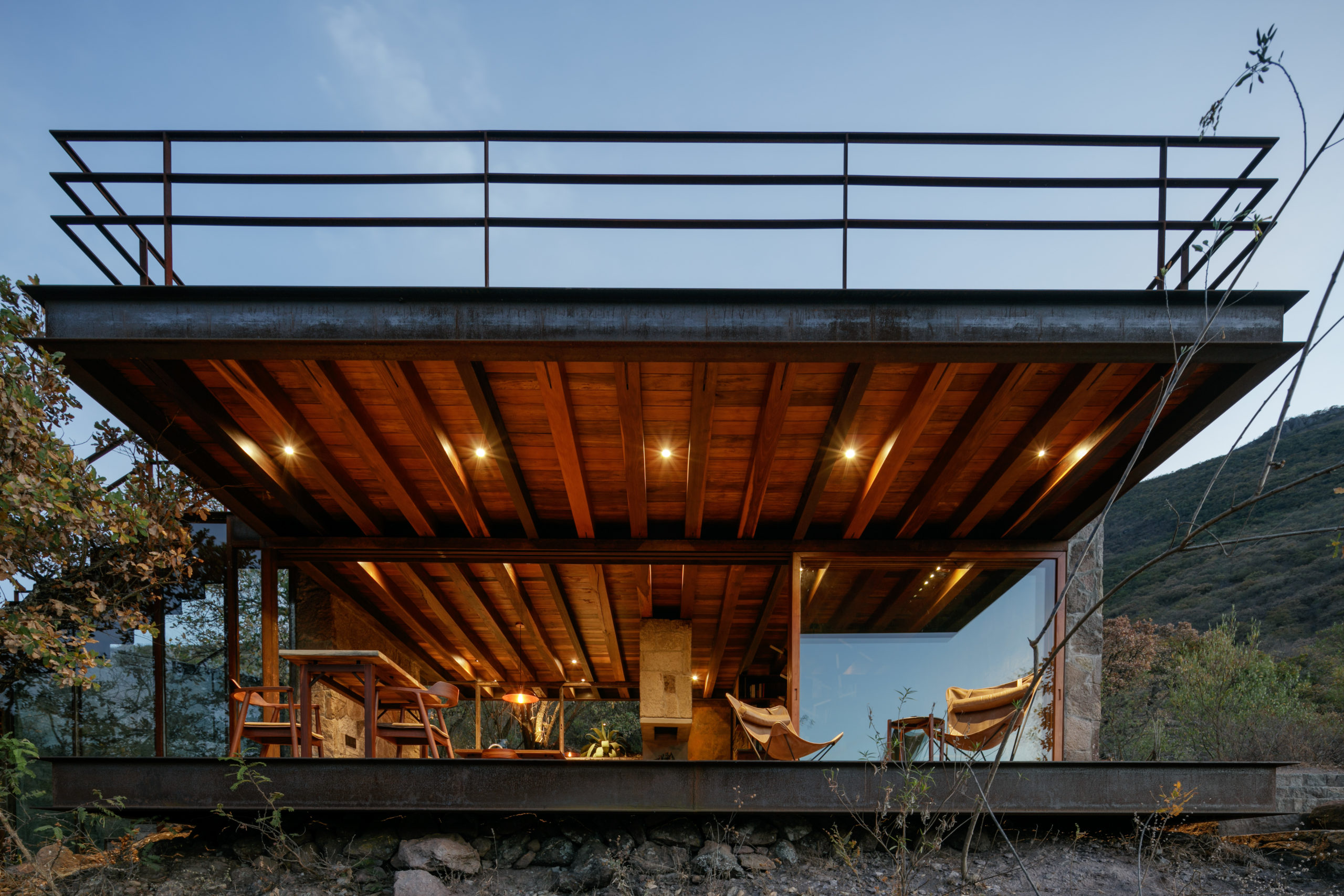 Teitipac Cabin by LAMZ Arquitectura, Oaxaca, Mexico
Teitipac Cabin by LAMZ Arquitectura, Oaxaca, Mexico
Located on a hill, this project comprises two small and simple volumes. By impacting the smallest possible surface and almost without altering the terrain, the existing vegetation of oaks and copal trees is respected. The compositional scheme of the volumes responds to different levels, burying itself to the south and flying towards the north, so the project is in a direct dialogue with nature.
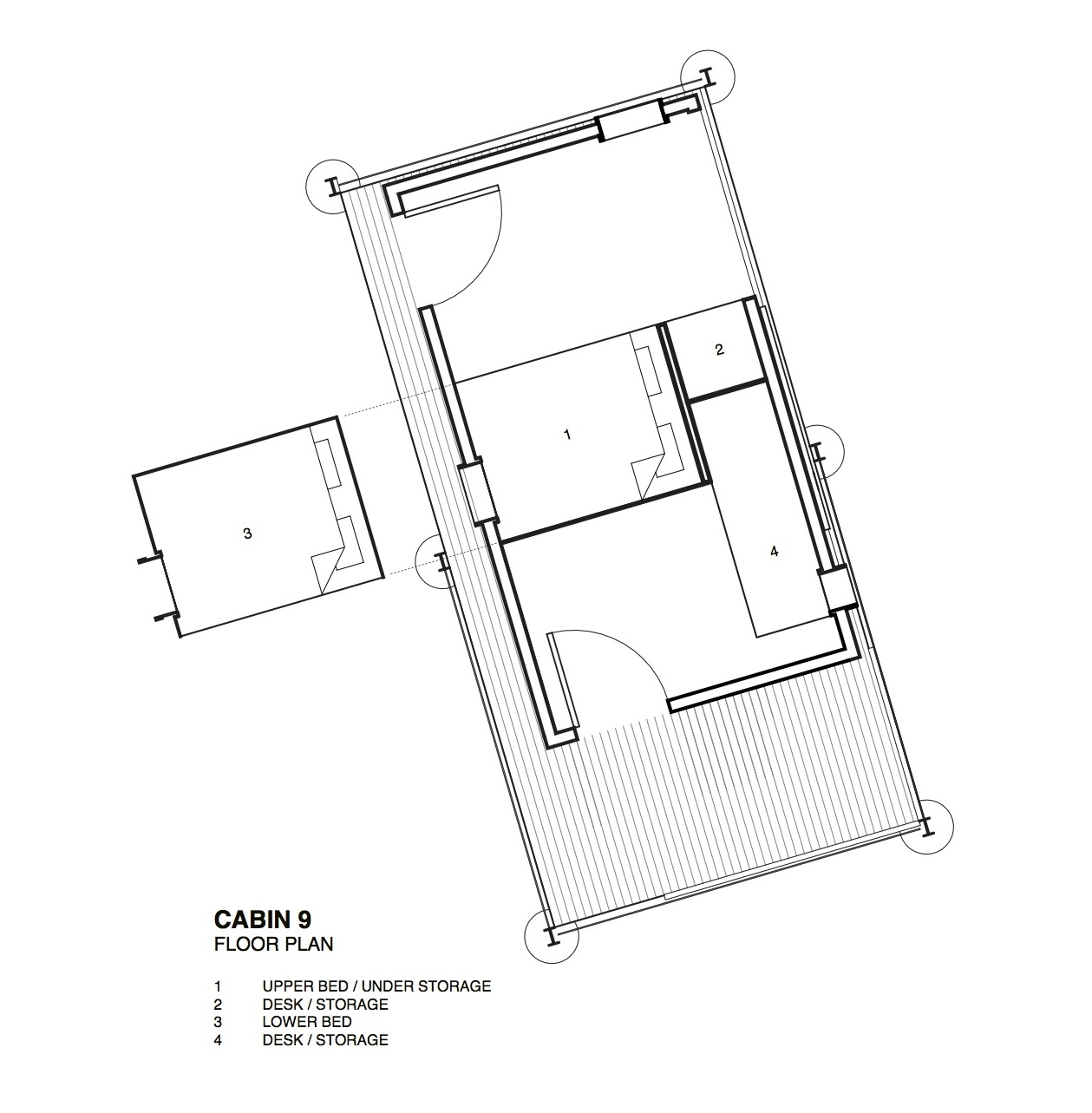
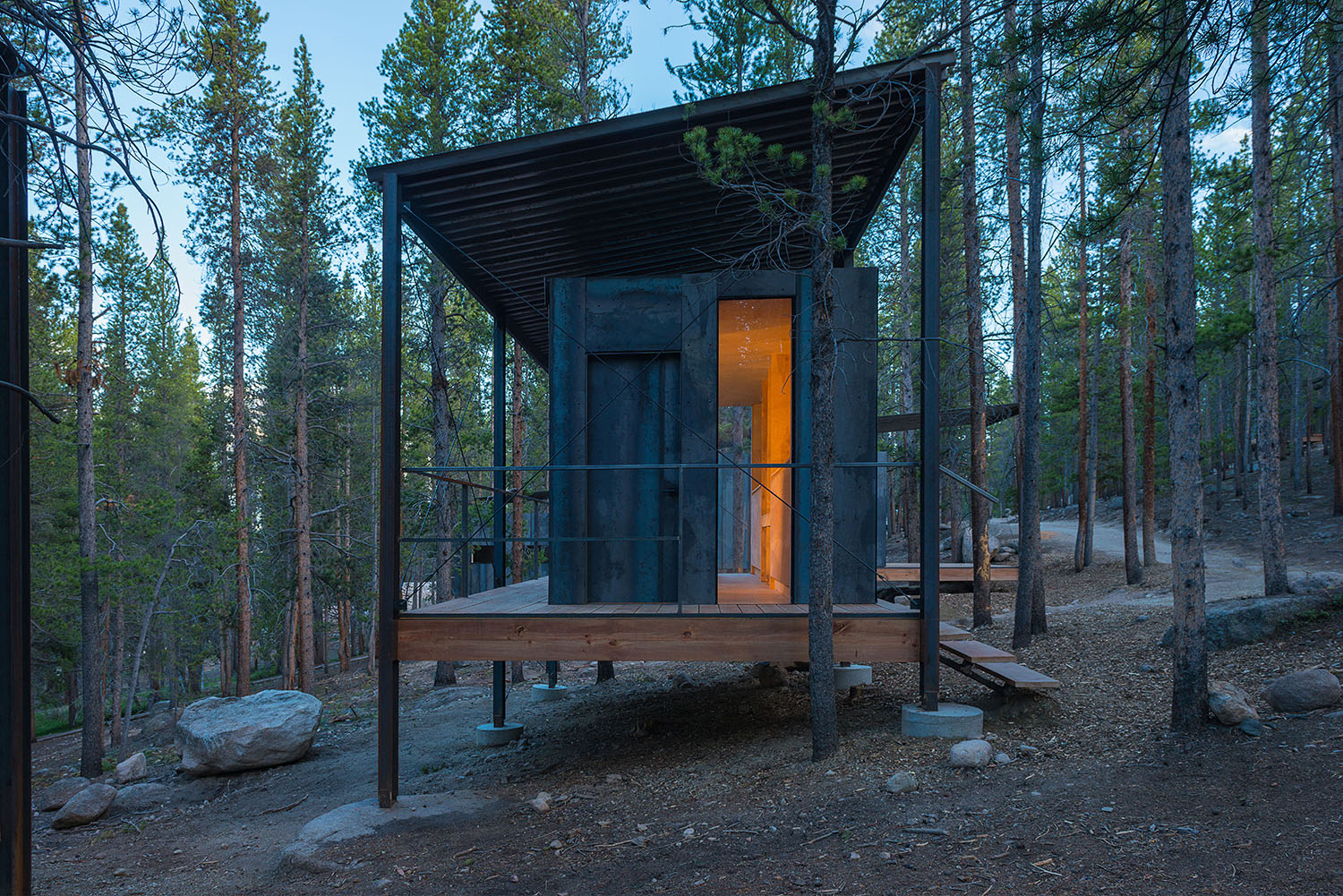 Colorado Outward Bound School Micro Cabins by Colorado Building Workshop / University of Colorado Denver, Leadville, CO, United States
Colorado Outward Bound School Micro Cabins by Colorado Building Workshop / University of Colorado Denver, Leadville, CO, United States
Located on a steep hillside in a lodgepole pine forest, these cabins were designed as micro dormitories for a community of outdoor educators. The cabins sit lightly on the landscape, directing views from private spaces towards trees, rock outcroppings and distant mountain views of the Mosquito Range. More public “community” views are directed into social spaces that develop from the organization of the cabins in relationship to one another.
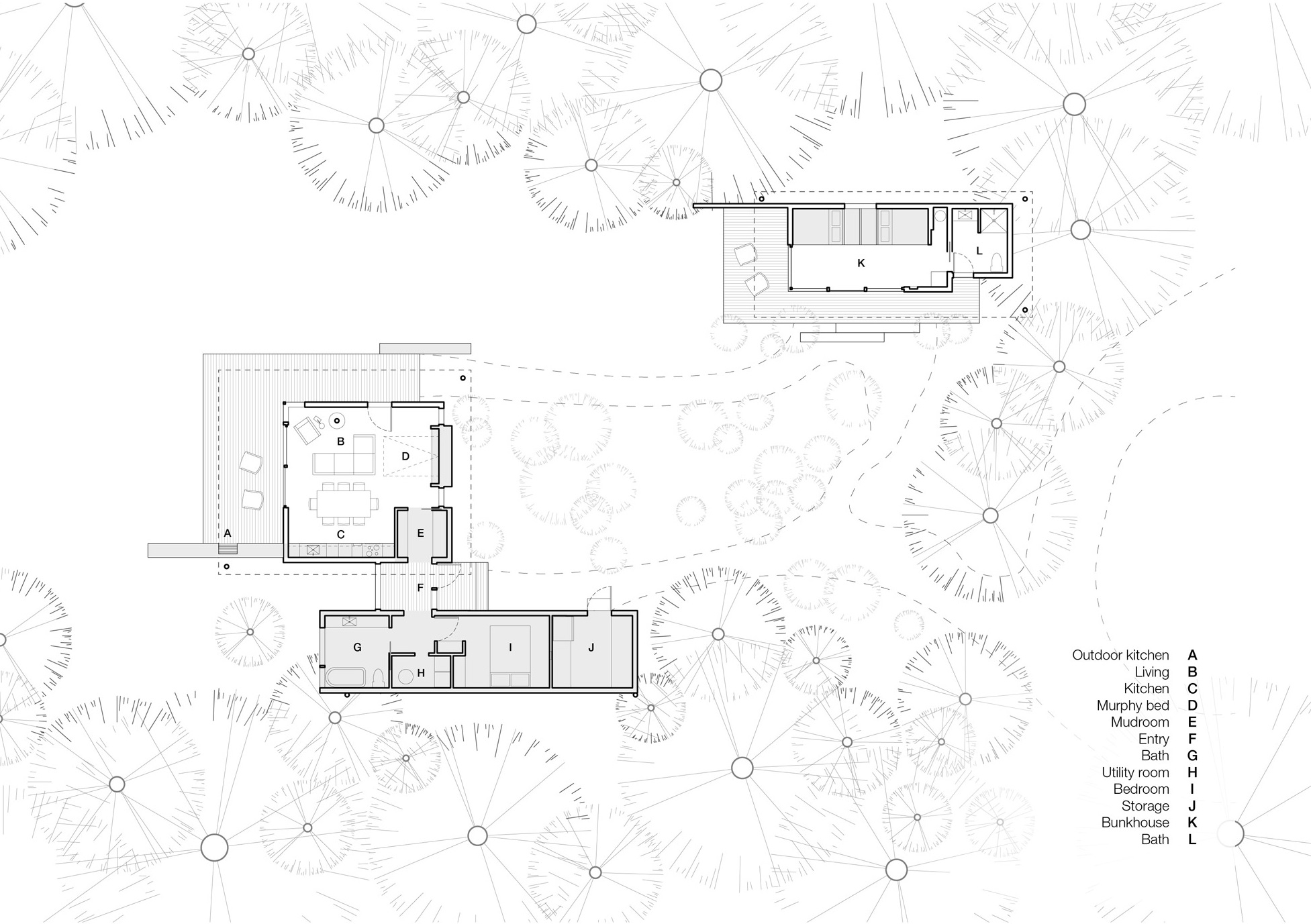
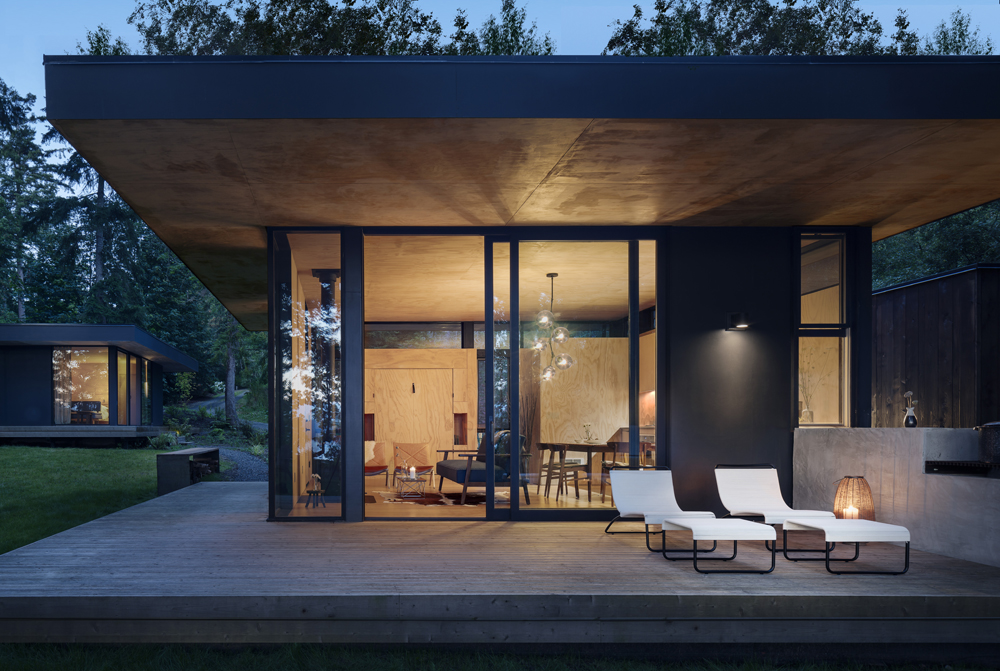 Hood Cliff Retreat by Wittman Estes, WA, United States
Hood Cliff Retreat by Wittman Estes, WA, United States
A series of family cabins hidden in the forest and overlooking Washington’s Hood Canal, the Hood Cliff Retreat is located on a 1.13 acre site atop a bluff on a wooded site on the western shore of Hood Canal in the Pacific Northwest. As avid bird watchers and naturalists, the clients wanted an indoor outdoor family retreat that would immerse them in the stillness of the forest and capture the delicate Washington sunlight and views toward Hood Canal and the Olympic Mountains to the west.
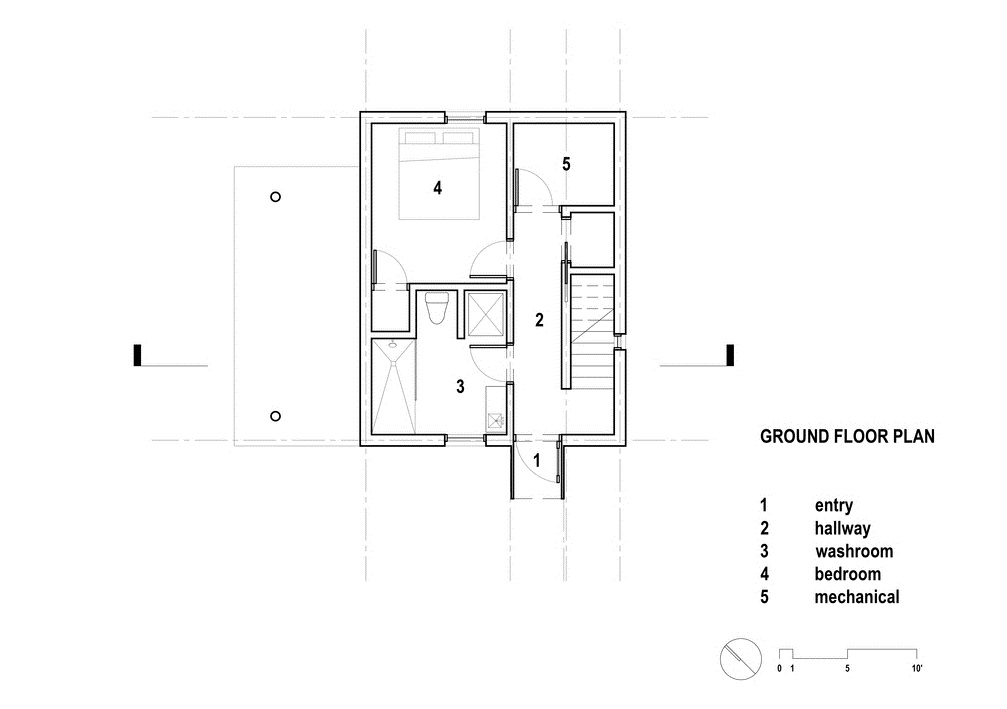
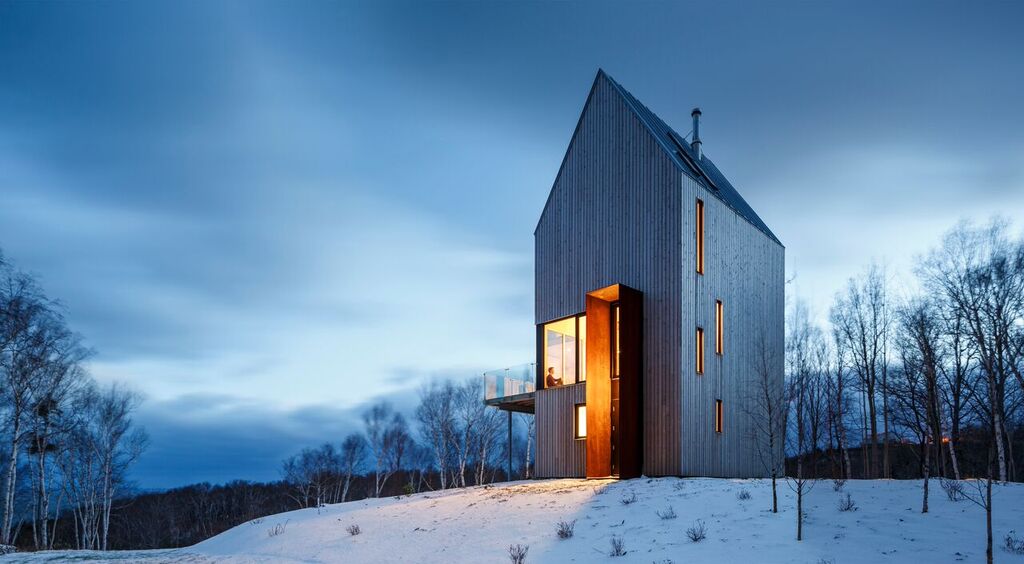 Rabbit Snare Gorge by Omar Gandhi Architect, Inverness, Canada
Rabbit Snare Gorge by Omar Gandhi Architect, Inverness, Canada
Before there was a site, there was an idea of a cabin in nature. As the Northeastern seaboard urbanized, the client longed for an escape to a wilder land. To leverage the surrounding landscape, the home would put the outdoor environment on display and encourage the occupants to get out and explore the terrain. The cabin is the primary dwelling on a 46-acre parcel of land found on the rugged wooded coastline of rural Cape Breton.
The jury's votes are in — Architizer is proud to present the winners of the 2025 Vision Awards! Join the program mailing list and continue celebrating the world's best architectural representations by clicking here.
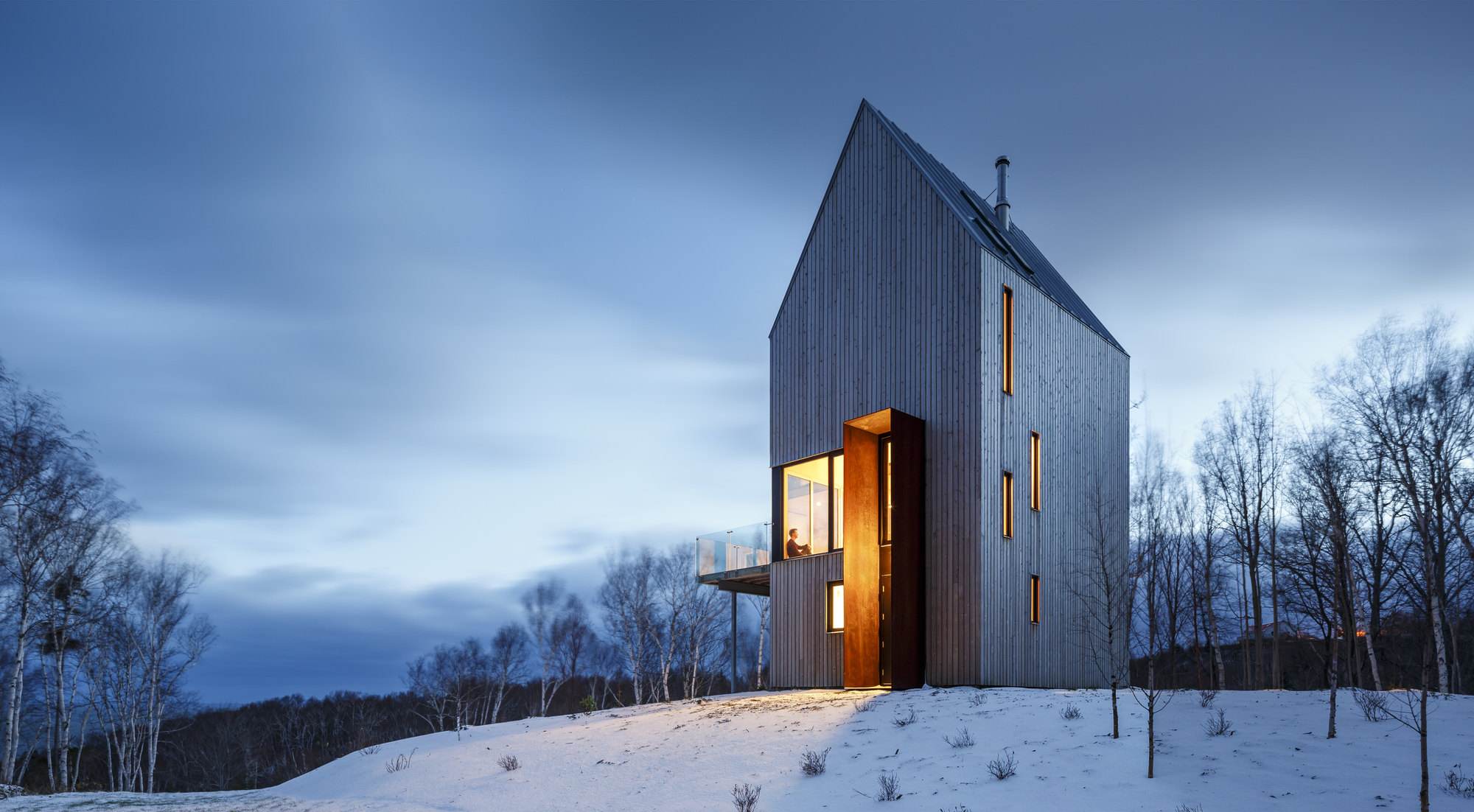
 Clear Lake House
Clear Lake House  Colorado Outward Bound School Micro Cabins
Colorado Outward Bound School Micro Cabins  Diane Middlebrook Studios
Diane Middlebrook Studios  False Bay Writer's Cabin
False Bay Writer's Cabin  Hood Cliff Retreat
Hood Cliff Retreat  Kicking Horse Residence
Kicking Horse Residence  Nisser Micro Cabin
Nisser Micro Cabin  Rabbit Snare Gorge
Rabbit Snare Gorge  Teitipac Cabin
Teitipac Cabin  Woodland Cabin
Woodland Cabin 


