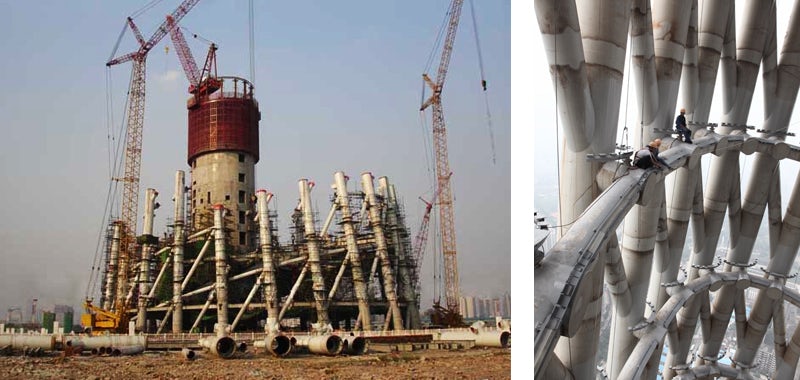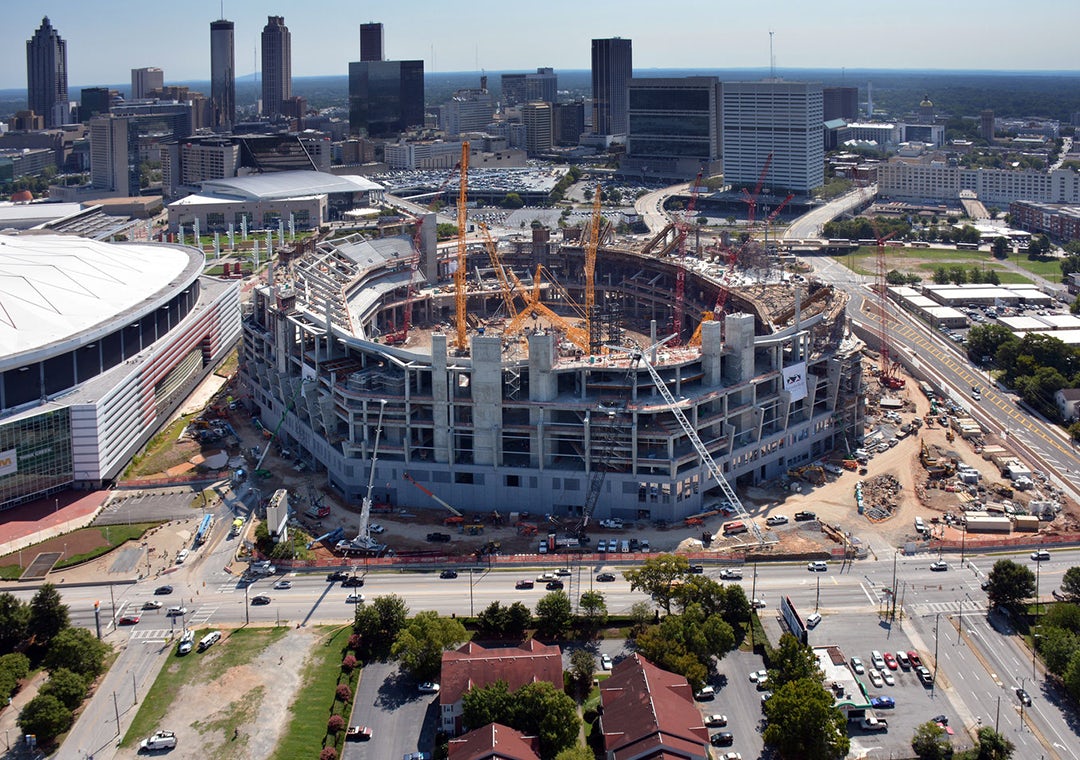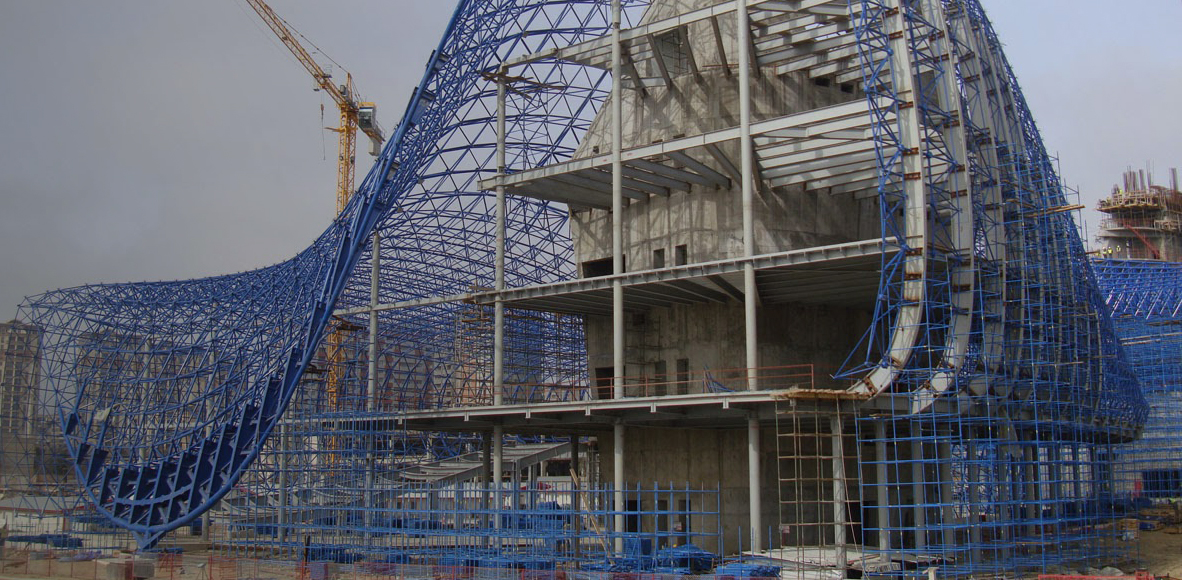Architects: Showcase your next project through Architizer and sign up for our inspirational newsletter.
“Architecture begins where engineering ends.”
Walter Gropius’ famous words form only one of a vast array of opinions pertaining to the intersection — or lack thereof — of two key professions within the construction industry. Down the years, the relationship between architects and engineers has often been strained: While architects exercise their creative flair and seek to push the built environment to its physical limit, engineers are frequently cast as killjoys, paring designs back for reasons of structural integrity and financial pragmatism.

Left: Jørn Utzon’s original proposal for the Sydney Opera House, via Architecture and Design; right: the completed building, designed in collaboration with engineers at Ove Arup, via World Travel Destinations
The reality, of course, is that members of both professions rely on one another throughout the life of a project, and when their complementary skill sets are combined, some of the world’s most extraordinary buildings emerge. The stunning shells of Jørn Utzon’s iconic Sydney Opera House were brought to fruition thanks to the architect’s close collaboration with the engineers of Ove Arup. Likewise, it is possible that a certain tower in the heart of Paris may never have left the drawing board if it weren’t for Gustave Eiffel’s carefully detailed design adaptations.

Left: Maurice Koechlin’s original design for a tower in Paris, via Wikipedia; right: Gustave Eiffel’s final design, via AJH Computer Services
While their love-hate relationship will undoubtedly continue in perpetuity, the best architects and engineers in the world understand and value one another’s strengths. Beyond those landmarks in Sydney and Paris, here are eight more projects that encapsulate the synthesis between the two professions and prove that for every brilliant building designed by an architect, an engineer has provided a solid foundation:

Busan Cinema Center under construction; via Lee Iljoo on Panoramio

Busan Cinema Center, Busan, South Korea
Architect: Coop Himmelb(l)au
Engineer: Bollinger + Grohmann
Austrian firm Coop Himmelb(l)au worked with structural engineers at Bollinger + Grohmann to realize the vast “flying roof” of the Busan Cinema Center. The gargantuan canopy — which houses much of the building’s mixed-use cultural program — is widely acknowledged as the world’s largest cantilevered architectural structure.

Canton Tower under construction; via Solaripedia and Canton Tower website

Canton Tower, Guangzhou, China
Architect: Information Based Architecture
Engineer: Arup Associates
At 2,000 feet tall (610 meters), the twisting Canton Tower currently is the world’s fifth-tallest freestanding structure and forms a distinctive landmark on the skyline of Guangzhou. The torqued steel lattice of the building — nicknamed the “Supermodel” by locals — was designed by IBA’s Mark Hemel in collaboration with engineering giants Arup.

The Interlace under construction; via Chu Yut Shin on SkyscraperCity

© Iwan Baan
The Interlace, Singapore
Architect: OMA
Engineer: Arup Associates and RSP Architects Planners Engineers
Ole Scheeren’s remarkable apartment building comprises a series of huge, multistory volumes stacked in an irregular composition, allowing generous outdoor amenities suited to the tropical climate of Singapore. The large spans necessary for this unusual configuration were delivered in conjunction with Arup’s Beijing office and renowned local firm RSP.

Queen Alia International Airport under construction; via Concretely

Queen Alia International Airport, Amman, Jordan
Architect: Foster + Partners and Maisam Architects and Engineers
Engineer: BuroHappold
The modular roof panels of Foster + Partners’ new terminal at Queen Alia International Airport were designed in consultation with the structural engineers of international firm BuroHappold. These shallow concrete domes and supporting stems — reminiscent of local palm trees — possess a natural strength that allows them to be carved with large openings, bringing natural light into the heart of the terminal.

Kingdom Tower under construction; via The National

Kingdom Tower, Jeddah, Saudi Arabia
Architect: Adrian Smith + Gordon Gill Architecture
Engineer: Langan International and Thornton Tomasetti
Set to surpass the Burj Khalifa as the world’s tallest building on completion in 2020, the Kingdom Tower is on the rise thanks to the architects’ close relationship with Langan International — responsible for sub-grade construction and transportation planning — and Thornton Tomasetti, consulting on structural engineering for the mega-tall building.

Mercedes-Benz Stadium under construction; via Shirts With Random Triangles (via Mercedes-Benz Stadium website)

Mercedes-Benz Stadium, Atlanta, United States
Architect: HOK
Engineer: BuroHappold
HOK’s competition-winning design for the Atlanta Falcons’ new home included a retractable roof with a difference. Its pinwheel form comprises eight huge ETFE segments — reminiscent of bird wings — that slide outward to open up the stadium in fair weather. Currently under construction, the unique roof design is being delivered in collaboration with structural engineering experts from international firm BuroHappold.

Heydar Aliyev Center under construction; via The Architects’ Journal

Heydar Aliyev Center, Baku, Azerbaijan
Architect: Zaha Hadid Architects
Engineer: Werner Sobek, AKT and Tuncel Engineers
The swooping, sculptural skin of the Heydar Aliyev Center constitutes one of Zaha Hadid’s most iconic building envelopes to date. The building’s curvaceous form was largely made possible due to renowned engineering firms Werner Sobek, AKT and Tuncel Engineers, which worked with the architects to develop a steel framework that strikes a balance between robust structural integrity and a dynamic, fluid aesthetic.

Embassy Gardens under construction; via Zefrog on SkyscraperCity

Sky Pool at the Embassy Gardens, London, United Kingdom
Architect: HAL Architects
Engineer: Arup Associates and Eckersley O’Callaghan
Currently under construction, the centerpiece of London’s Embassy Gardens development will take aqueous architecture to new heights — quite literally. HAL Architects has joined forces with Arup Associates, Eckersley O’Callaghan and aquarium designers Reynolds to design the world’s first 100-percent-transparent swimming pool between two towers. The 90-foot-long structure will be constructed from eight-inch-thick acrylic panels and looks set to have pedestrians gazing up as much as swimmers will be looking down.
Search for Structural Frame Manufacturers
Architects: Showcase your next project through Architizer and sign up for our inspirational newsletter.




