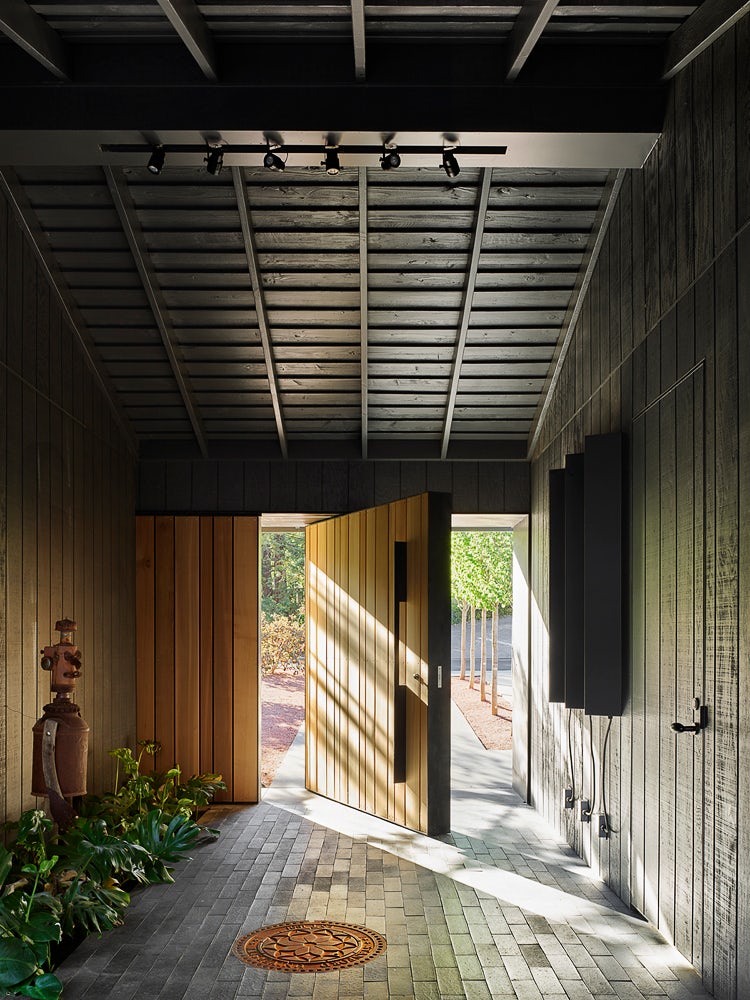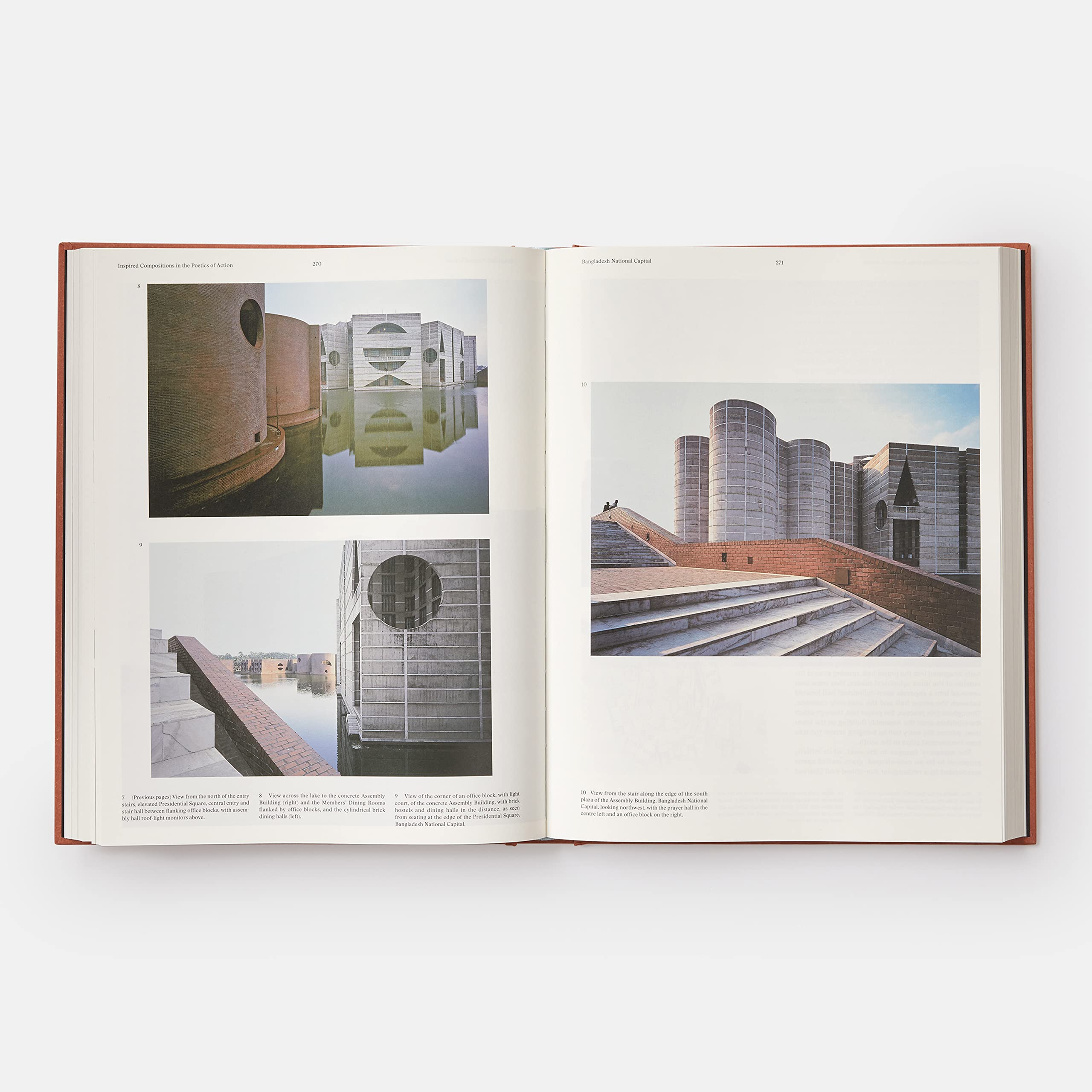Stanford Residence – When our client, a Stanford University professor and pioneer of design thinking, sought to remodel one of the university’s modest faculty homes, it was inevitable that the process and the project would be unlike any other. The home represented a new mode of living for our client, an extension of campus life where students and colleagues could drop by, with the ability to tinker and explore just a few steps away. The remodel and addition celebrate the utilitarian and abstract: while the exterior strikes a stealth, monochromatic profile, its interior and workshop addition boasts a radical openness. While the program is distilled to essential elements – workshop, living area, bedroom – the contents illuminate a lifetime of investigation and curiosity.
Architizer chatted with Mark Jensen, FAIA, Principal at Jensen Architects to learn more about this project.
Architizer: What inspired the initial concept for your design?
Mark Jensen: In remodeling this 1960’s house and designing a new workshop, we sought to heighten experiences central to our client’s day-to-day life. Yet inherent in our work was a questioning of the suburban vernacular. In response, the ranch-style home was pared back to its essential lines, while new features such as the concealed front pivot door presented subtly disorienting counterpoints.
Reworking the original floor plan created new connections that expand to a courtyard-living room and the workshop studio addition. While the studio took many forms over the project’s design process, its essential programmatic needs remained the same: a raw and tough space that is ready for anything. Its angled industrial frame, wrapped in wood and glass, offers a clever reply to local pitched-roof mandates. Its connecting breezeway emphasizes a parti about flow, both creative and spatial.

© Jensen Architects
What do you believe is the most unique or ‘standout’ component of the project?
In many ways it’s the close collaboration with our design-minded client as well as designer Johanna Grawunder that sets this project apart. We worked closely to incorporate pieces from the client’s extensive collection of art and design artifacts, including custom works by Ettore Sottsass. Thoughtful detailing and carefully curated color palettes provide a canvas for evolving compositions orchestrated over time. One of our client’s compositions graces the courtyard living room, residing among other artifacts embedded into the architecture over the course of the project.
If the workshop is a kind of paradise for the client, the grounds also have their purpose. The landscape presents a playful, imaginary world that resides in dialogue with the house. Its permeable gravel court provides an ideal setting for the client’s vintage cars, just as he imagined it would.

© Jensen Architects
What was the greatest design challenge you faced during the project, and how did you navigate it?
Pursuing a theme of abstraction, early studies for the workshop studio took the form of a flat-roofed glass and steel box. The local planner responded with a mandate for wood siding and a pitched roof. In turn, our design response was a grand sloping plane of rain-screen wood, intentionally blurring the boundary between wall and roof. This sloped plane is punctuated by a large flush-glass clerestory, bathing the studio interior in diffused north light. For us this was a great example of restrictive design constraints leading us to a strong and satisfying design solution.

© Jensen Architects
How important was sustainability as a design criteria as you worked on this project?
Sustainability on all of our projects is top of mind. The home and studio incorporate passive design strategies to reduce energy use: large sliding glass doors and operable windows provide cooling cross ventilation. In the house, new sculptural voids with skylights enhance daylight and sightlines without introducing excessive heat gain. At the studio, an unconditioned space, north-facing clerestory windows provide indirect light, recreating the classic painters studio.
In addition to re-using the home’s original structure, careful decisions were made regarding sustainable material selections. The home’s existing T1-11 plywood siding was refined with modern, trim-less detailing. Inside, the colorful, knotted hardwood floors came from piers salvaged from San Francisco’s old Transbay Terminal, a detail which adds to the layered history of this home and its collections.

© Jensen Architects
How do you believe this project represents you or your firm as a whole?
The project’s unusual brief and depth of collaboration, and the design and technical responses that we developed all speak to the kind of work we’re especially passionate about: that is, projects that invite the entire team to have an open exchange of ideas and look beyond conventions. This leads to achievements like the workshop studio’s robust, layered, rain screen assembly and the precise detailing of its flush finishes around exposed steel frames and expansive window systems. In turn, these provide a wonderful day-lit space that is central to our client’s day-to-day experience. That’s the real point: technical innovation that supports the building’s purpose from a human perspective.

© Jensen Architects

© Jensen Architects
Credits
Collaborating Designer: Johanna Grawunder
Landscape: Surfacedesign
Structural: Strandberg Engineers
Geotechnical Engineer: Murray Engineers
Civil & Land Surveyor: Nterra Group
Building Envelope: Blanco Architecture
Contractor: Donecho Construction
Photographer: Matthew Millman
For more on Stanford Residence, please visit the in-depth project page on Architizer.










 Stanford Residence
Stanford Residence 


