Refurbishment of the public areas of Messeturm, Frankfurt
Interior Design by Matteo Thun & Partners
Completed in 1990 and designed by architect Helmut Jahn, the Messeturm has been a symbol of Frankfurt ever since. At a height of 257 m, the art deco-style office tower with its 63 storeys was the tallest in the EU for a long time.
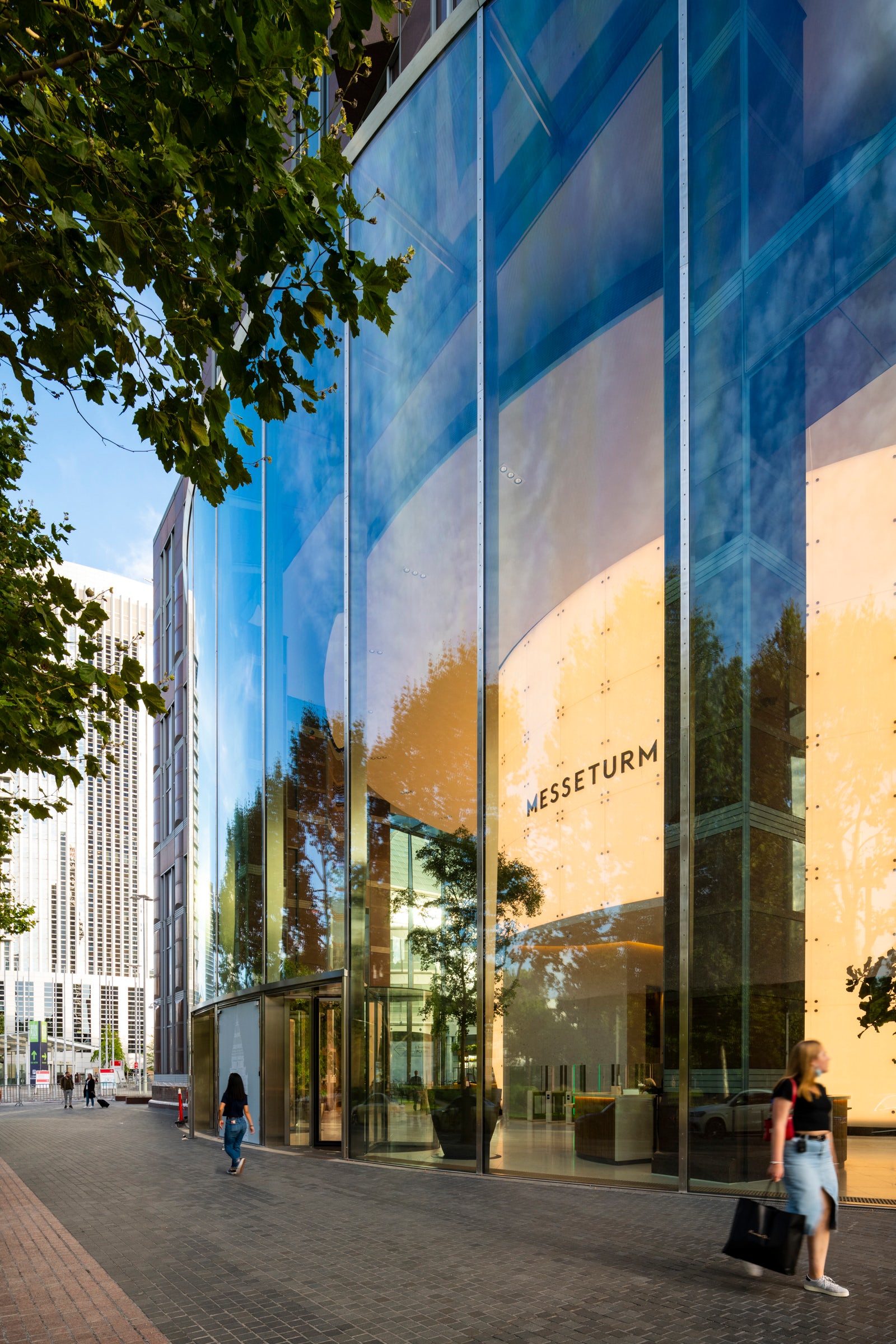
© Henning Kreft
Following a renovation by Jahn and Matteo Thun & Partners, the iconic office building has now been reopened. The interior concept of the public areas is all about light and nature. It creates a pleasant, healthy atmosphere allowing the user room to recharge batteries and space for ideas. All areas encourage communication, be it for morning coffee, co-working, lunch or for happy hour – the focus is on people’s well-being. The idea behind the concept? Creating a healthy environment that is intuitively understood.
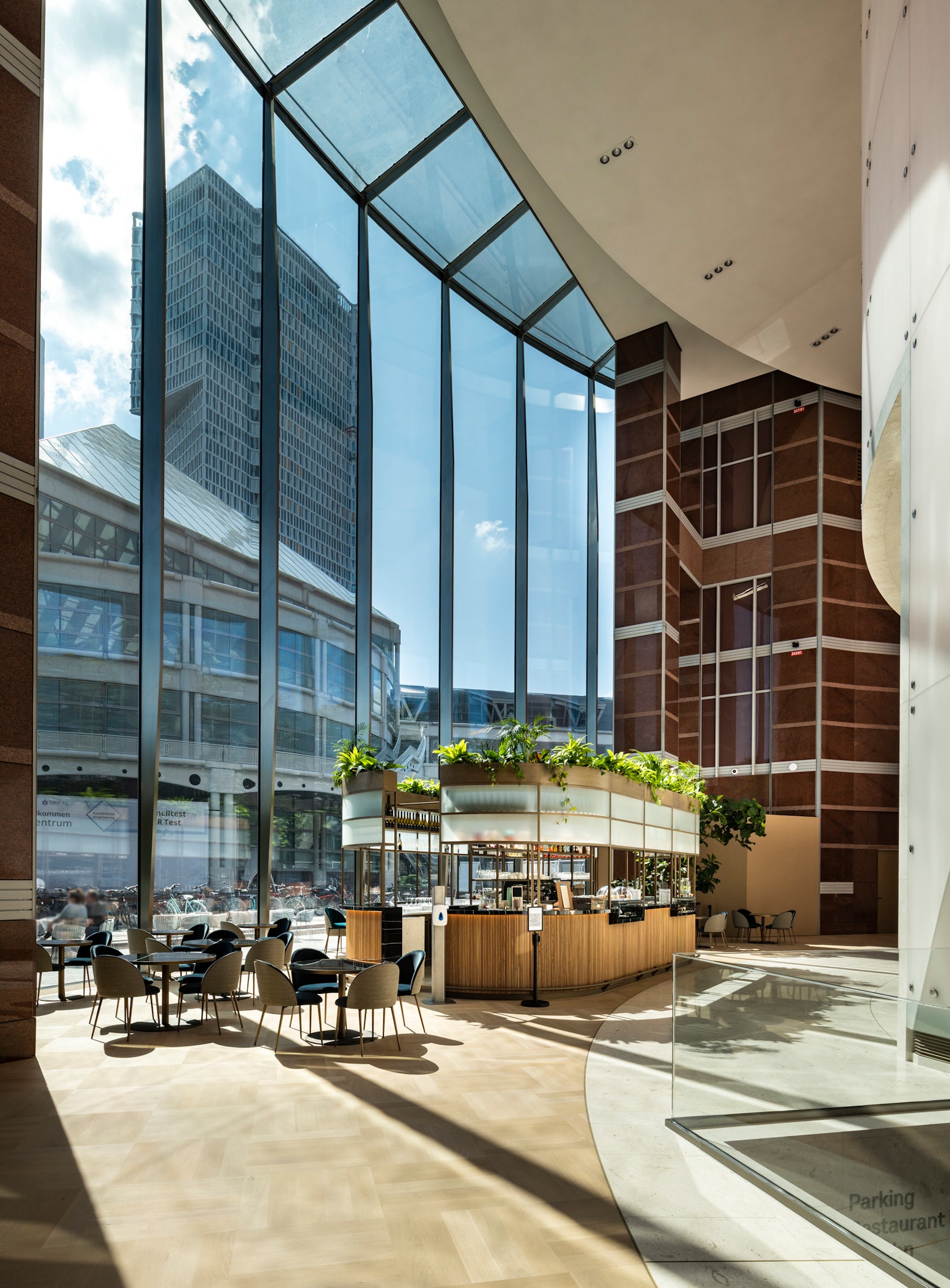
© Henning Kreft
The impressive atrium foyer, with an area of around 1,200 m2, a height of 17 m and curved glass fronts, offers a generous, bright and transparent sense of space. Natural materials, including stone, and lots of daylight characterize the entrance hall – it is the connection between inside and outside. Trees, an abondance of plants and a room-high ‘fountain-wall’ not only provide a visual sense of nature in the building but generate vitality and clean the air at the same time. The central core of the lift systems now disappears behind an LED lighting concept in shades of white. Many indirect light sources ensure further well-being and a lasting pleasant atmosphere in the public areas.
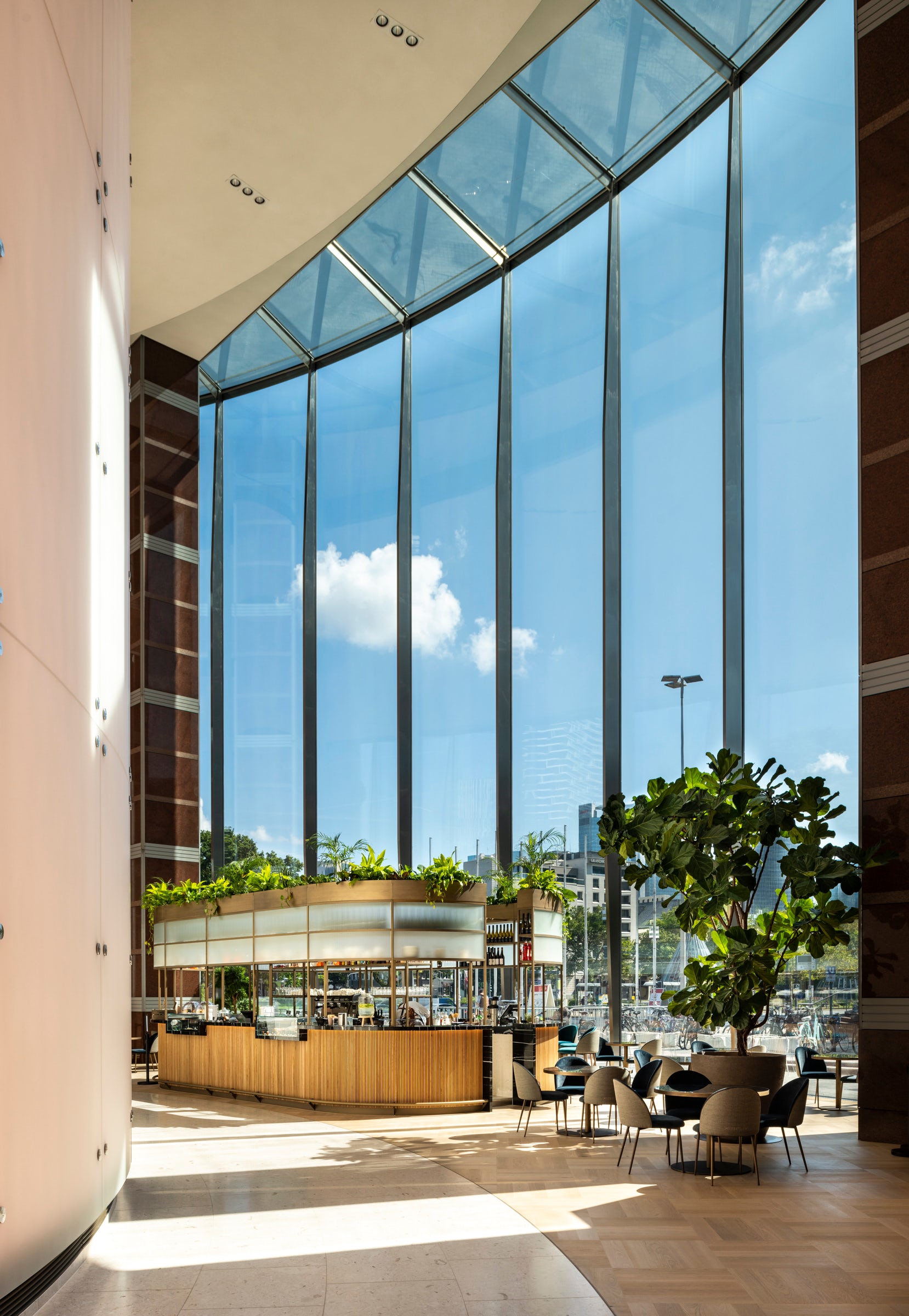
© Henning Kreft
The furniture, designed by Matteo Thun and produced by ‘Cassina Custom Interiors’, invites employees and visitors alike to take a seat on spacious terraces, outdoor and indoor lounges or in the ‘Horizon’ coffee and day bar. The open-kitchen restaurant ‘M. Tower’ for lunch and dinner can be reached directly by subway in the basement of the building.
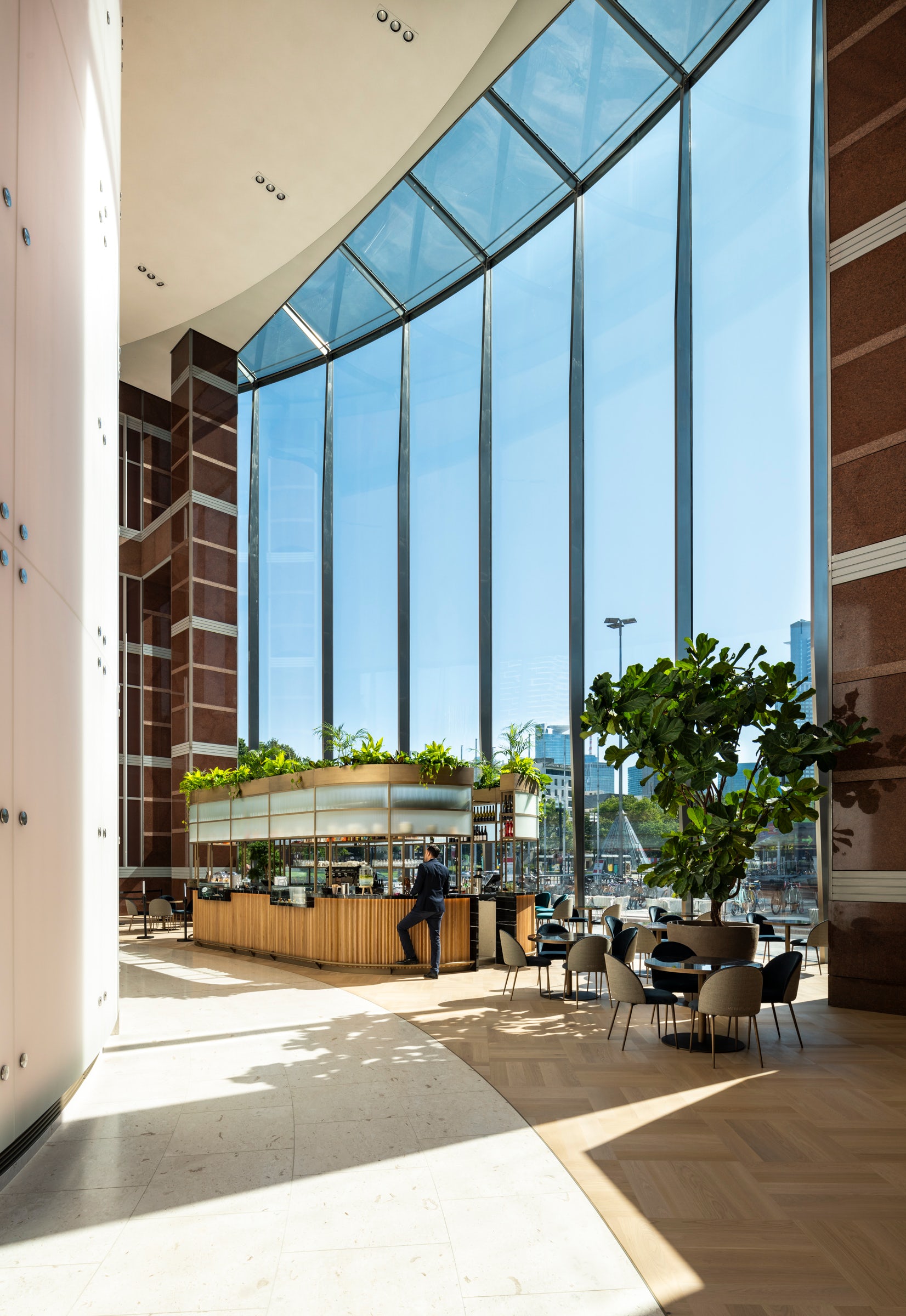
© Henning Kreft
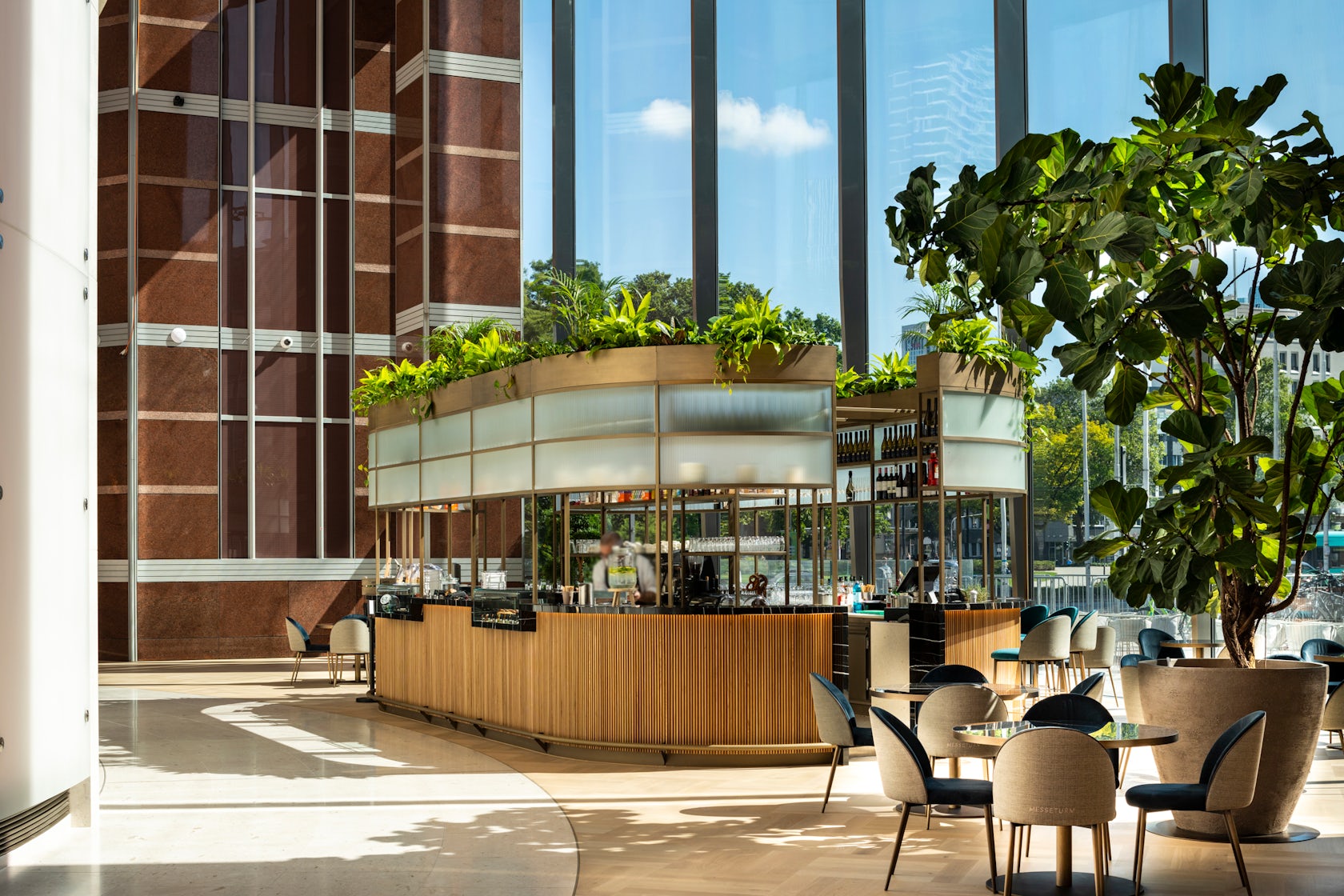
© Henning Kreft
Products / Materials
Furniture, Barcounter Reception: Cassina Custom Interiors
Materials: Front Bar and Reception: Durmast, Bar Counter table: black and shiny Aziz Marble, Working table + Reception: Sand Beach honed Marble, Bar’s higher part: ribbed Glass, Tables: black and shiny Aziz Marble, Bar structure, table legs and chairs: Metal with bronze finish, Lamps: Alabaster, Chairs, stools and sofas in velvet, leather and fabric., Outdoor chairs and tables from Isimar Collection
Light Wall: Glass and Subconstruction System – Seele GmbH, Gypsum Board/Metal Stud Internal Surface (behind glass) – Pavlovic Bau GmbH, LED Sheet (Tile format) (mounted to Gypsum Board) – Cooledge Lighting
Parquet Flooring: Formpark Quadrato (Eiche Crema + B-Protect) – Bauwerk Parkett
For more on Messenturm, please visit the in-depth project page on Architizer.










 Messeturm
Messeturm 


