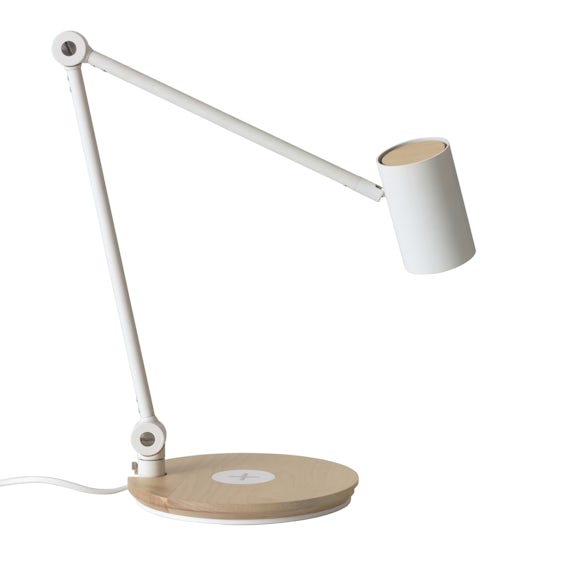The setting for the new building is a neighborhood typical of the Rhine Valley in Vorarlberg. Uniform, pitched-roof houses standing in generous gardens shape the character of this area. In this commission, the location and shape of the site presented a special challenge. It is bordered to the north and the south by private access driveways and to the west by the public road.

© Architekturfotograf Rasmus Norlander
The dimensions of the site, with a depth of 120 feet and a width that varies between 35 and 40 feet, differ greatly from those of the neighboring sites.
The response to these local givens was a single-story volume enclosed on all sides by a wall. The house occupies the largest possible area that was permitted to build on.

© Architekturfotograf Rasmus Norlander
The dimensions of the site are made manifest by a wall running along the boundaries. As the distance to the neighbors is only 10 feet, this measure creates a maximum of privacy. From outside, the house seems hermetically closed off, but inside, it opens up and develops a spatial sequence of living and outdoor areas.

© Architekturfotograf Rasmus Norlander
The center of the house is a south-facing atrium. Large sliding windows allow this space to become part of the living and dining area. The narrow, L-shaped yard externally links the other living areas and, together with a generously sized roof terrace, provides additional outdoor spaces that, according to the time of day, offer a variety of qualities and visual relationships.
The materials chosen for the house strengthen its impact as a freestanding volume that is confidently different from the surrounding buildings.

© Architekturfotograf Rasmus Norlander
Reinforced concrete as a structural and design element shapes the way in which the building is perceived. The window frames, like the screen of vertical slats placed in front of some of them, are made of untreated oak. In the interior, the dry-lined walls and ceilings are finished in a warm shade of white.

© Architekturfotograf Rasmus Norlander
In a large part of the house, the flooring is an anhydrite screed to which a natural yellow pigment was added..

© Architekturfotograf Rasmus Norlander










 House G
House G 


