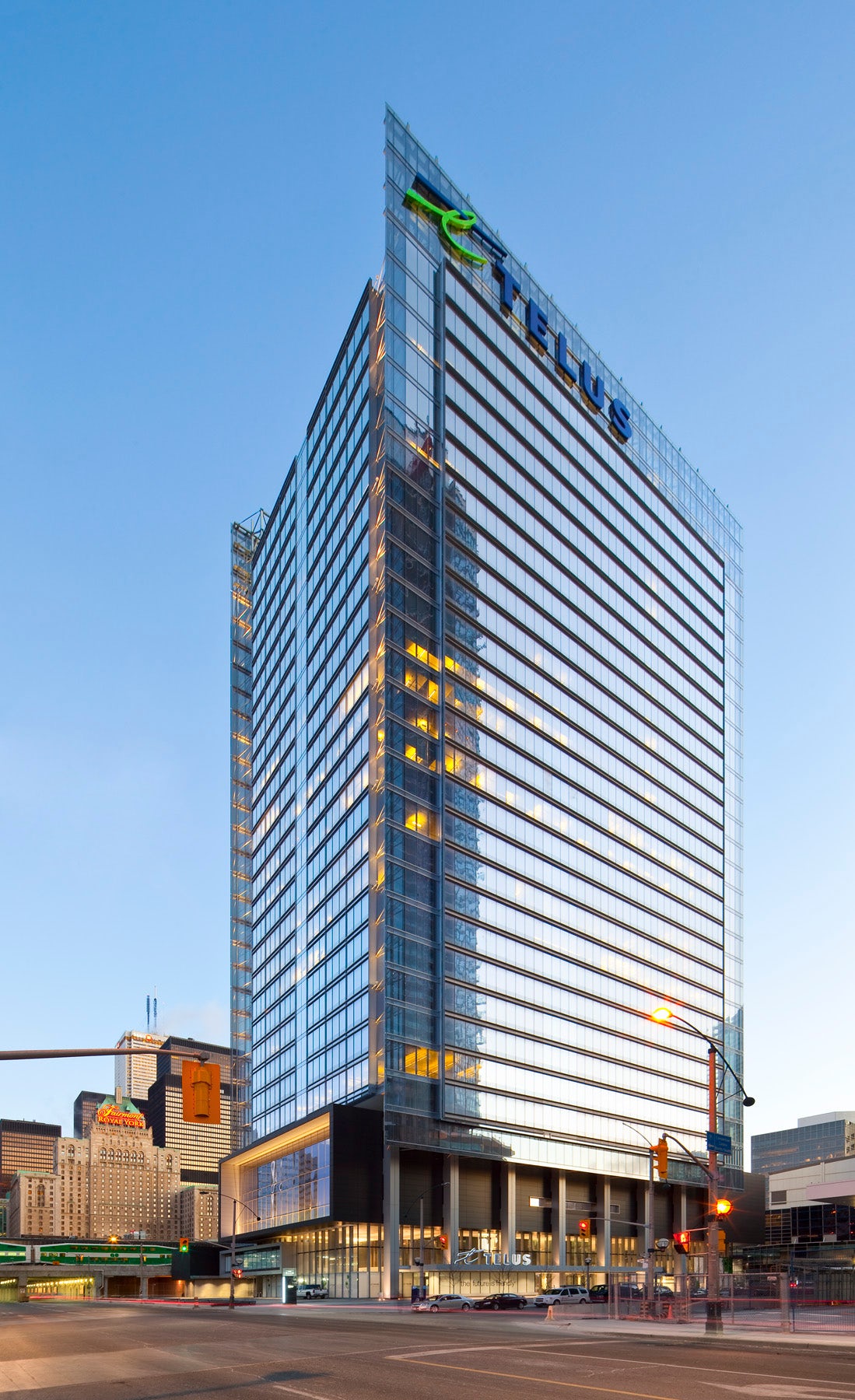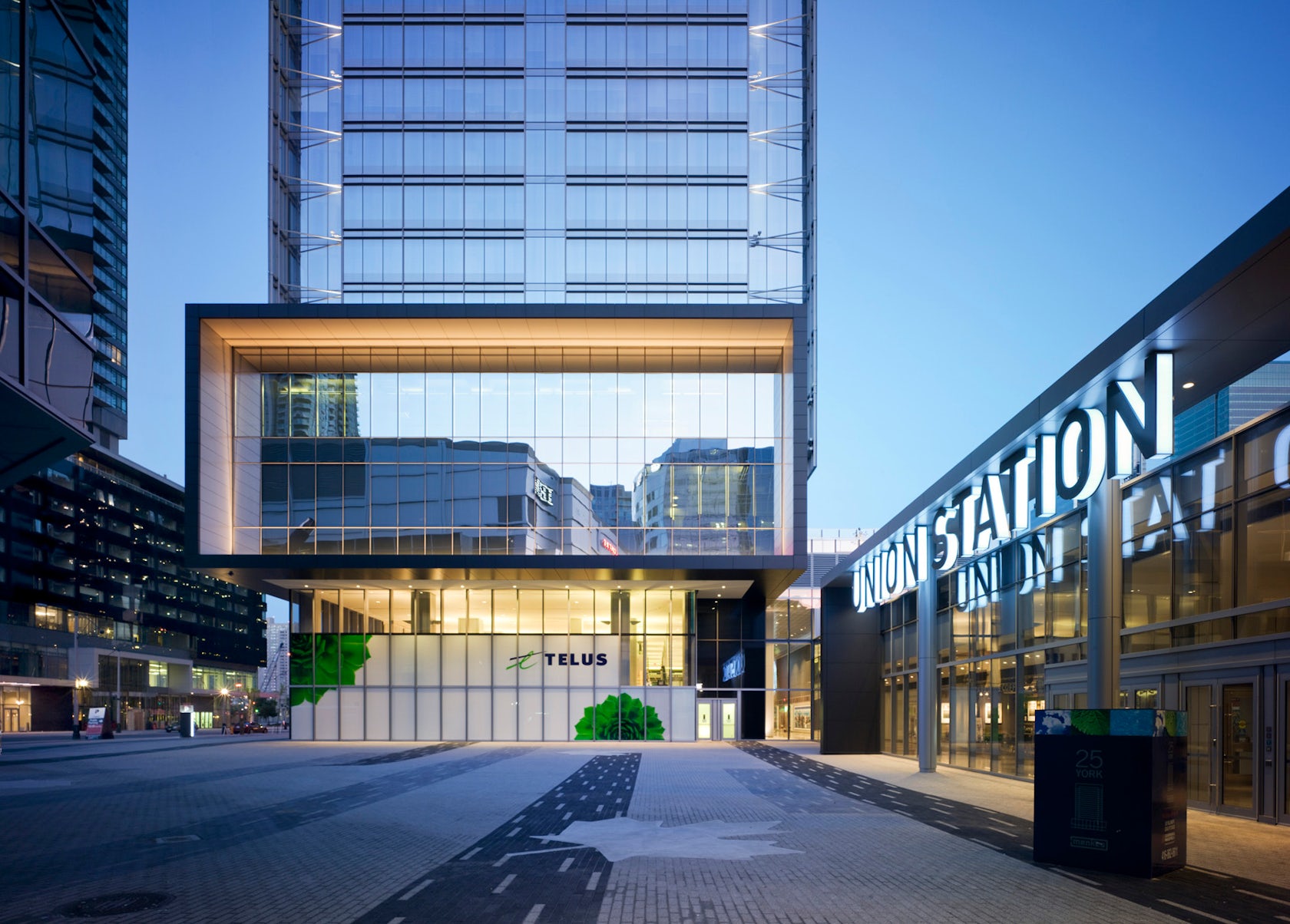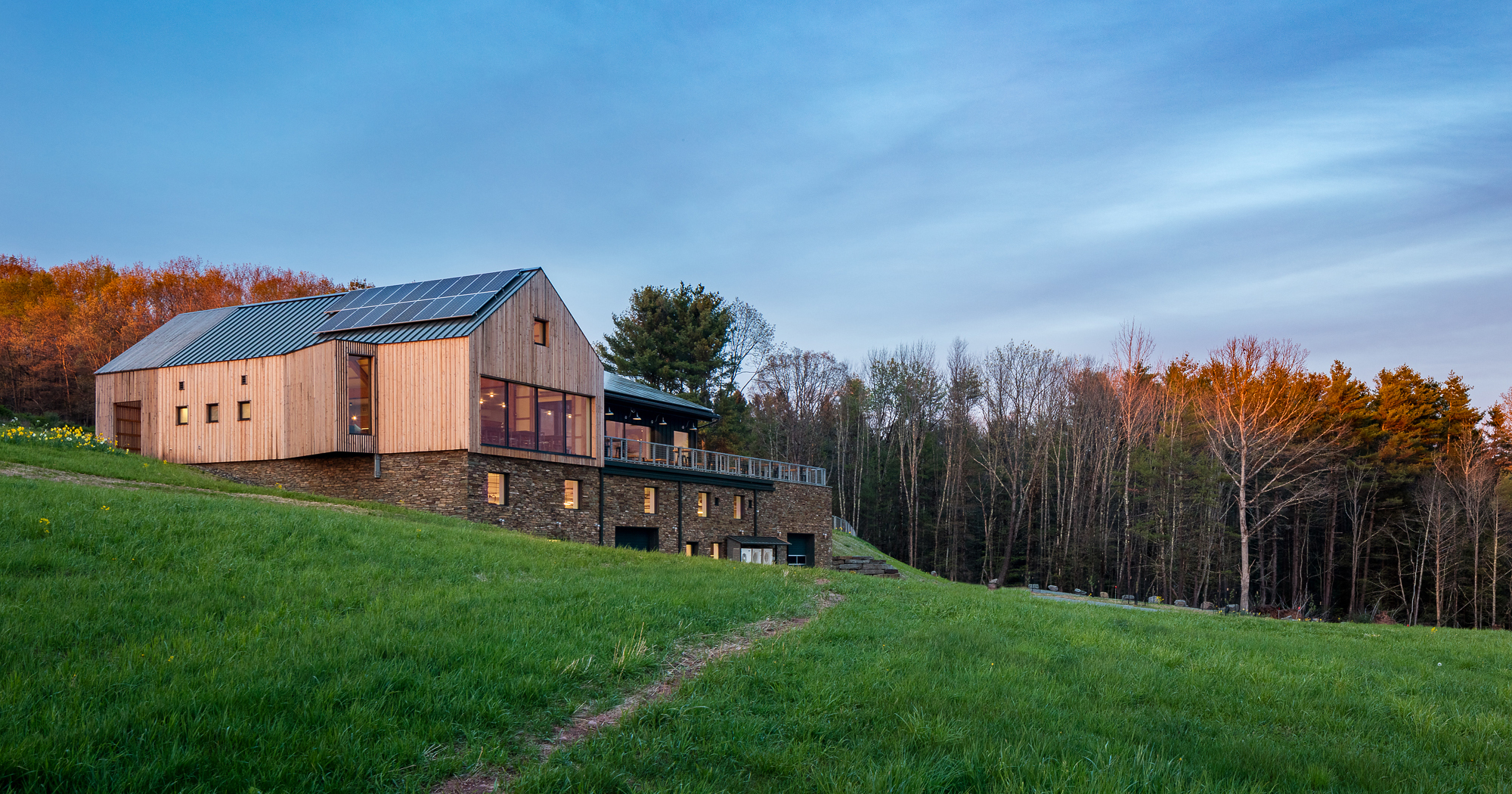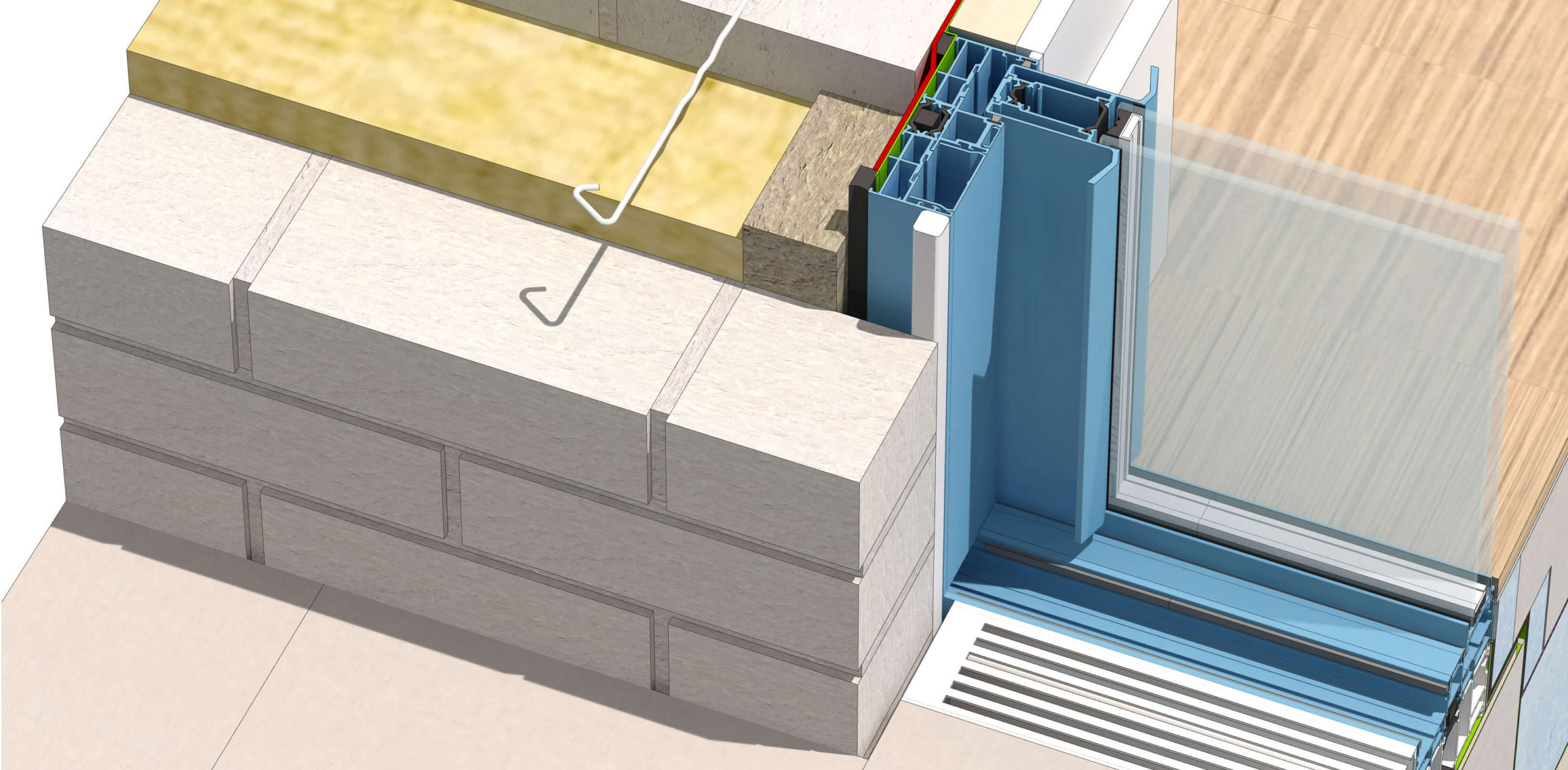Telus House at 25 York Street is a landmark office building located in the heart of the Toronto financial district. The building rises to 30 storeys with a program area of more than 800,000 sf of office space contained within a sleek envelope of curtain wall. Featuring future-friendly technology in both building communication systems and tenant environments, the project combines a healthy, high-performance workspace for over 1,600 employees and sets new precedents for energy conservation and environmental leadership in Canada.
Kasian Architecture was engaged to design the tenant spaces with early assistance from Figure 3.

© Adamson Associates Architects
The dark-toned palette of the exterior podium and public lobby has been extended into the core areas of the tenant spaces creating a sense of continuity and pleasantly contrasting with the generally neutral colour concept. The employee floors’ subtle, pale scheme is punctuated with splashes of colour largely provided with deftly implemented branding elements and also by spatters of sunny orange on shelves, wall and Steelcase furniture.

Interior Design: Kasian, Figure3, Burdifilek - © Adamson Associates Architects
The muted tones also emphasize the brightness of the spaces, which are wrapped in floor-to-ceiling low iron glass windows, along which the corridors run, offering ample natural light. Common spaces such as the “café” and breakout areas on each floor are also positioned to allow employees to take advantage of the light and views.

© Adamson Associates Architects
Exterior glazing is equipped with frit patterns and motorized shading devices for solar control.
Collaborating architect Sweeny Sterling Finlayson & Co advised on the general arrangement of the structural grid suggesting that the perimeter load-bearing columns be set in from the exterior wall allowing for unimpeded perimeter circulation. Combined with a pressurized floor system incorporating data and services for energy savings and flexibility, the end result is a more generous volume for offices with potential for exposed ceiling finishes and improved access to natural light.
Overall, the building projects an air of youthful vitality.

© Adamson Associates Architects
There is a fitness centre, a wellness centre with spa treatment rooms, and a gourmet kitchen to inspire team-building while Landscape Architect, The MBTW Group, has designed a series of spectacular roof gardens including one overlooking the rail lands below. There are also bike racks and showers in the underground parking area for cyclists..

Interior Design: Kasian, Figure3, Burdifilek - © Adamson Associates Architects







 25 York Street Toronto
25 York Street Toronto 


