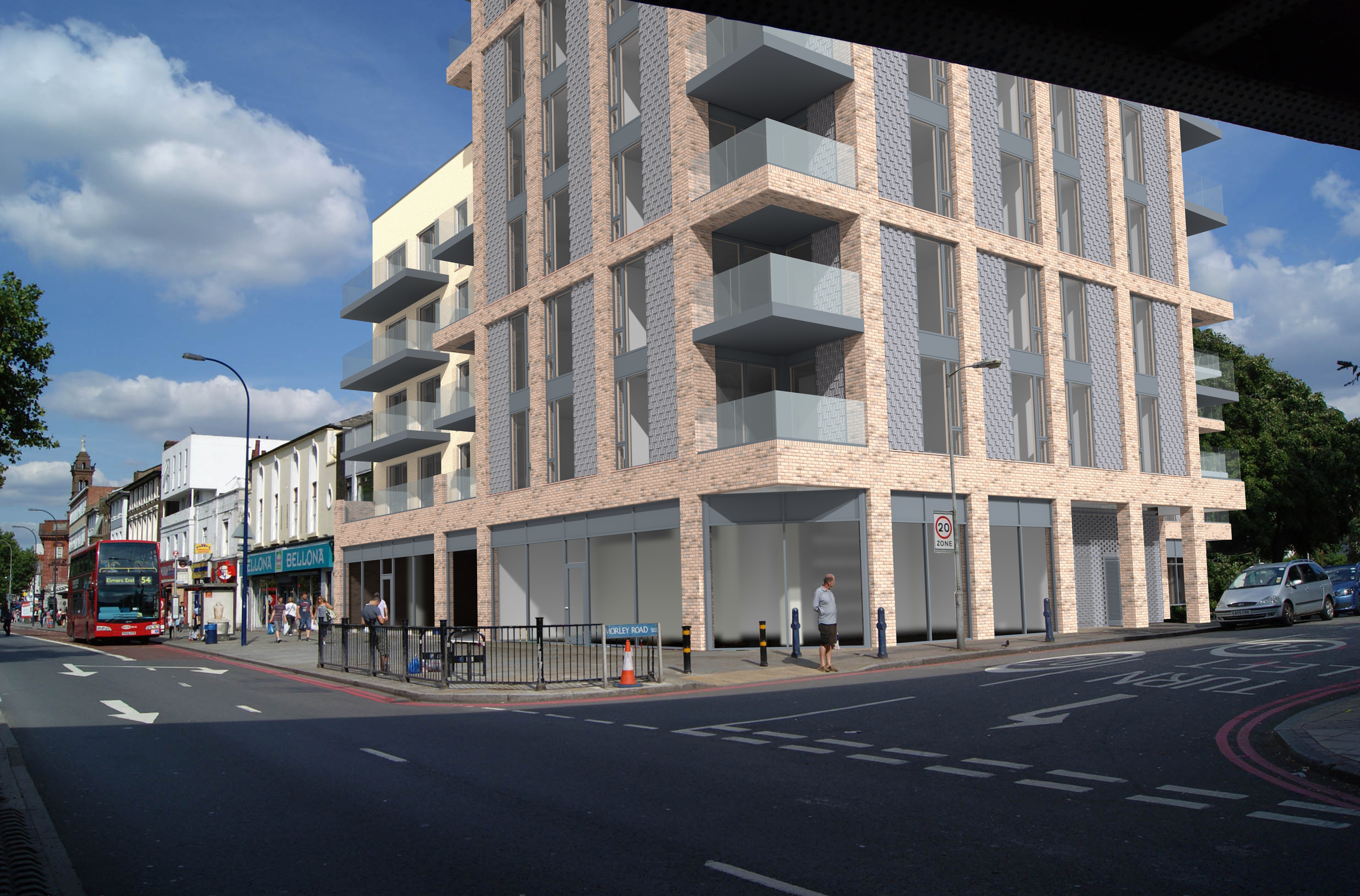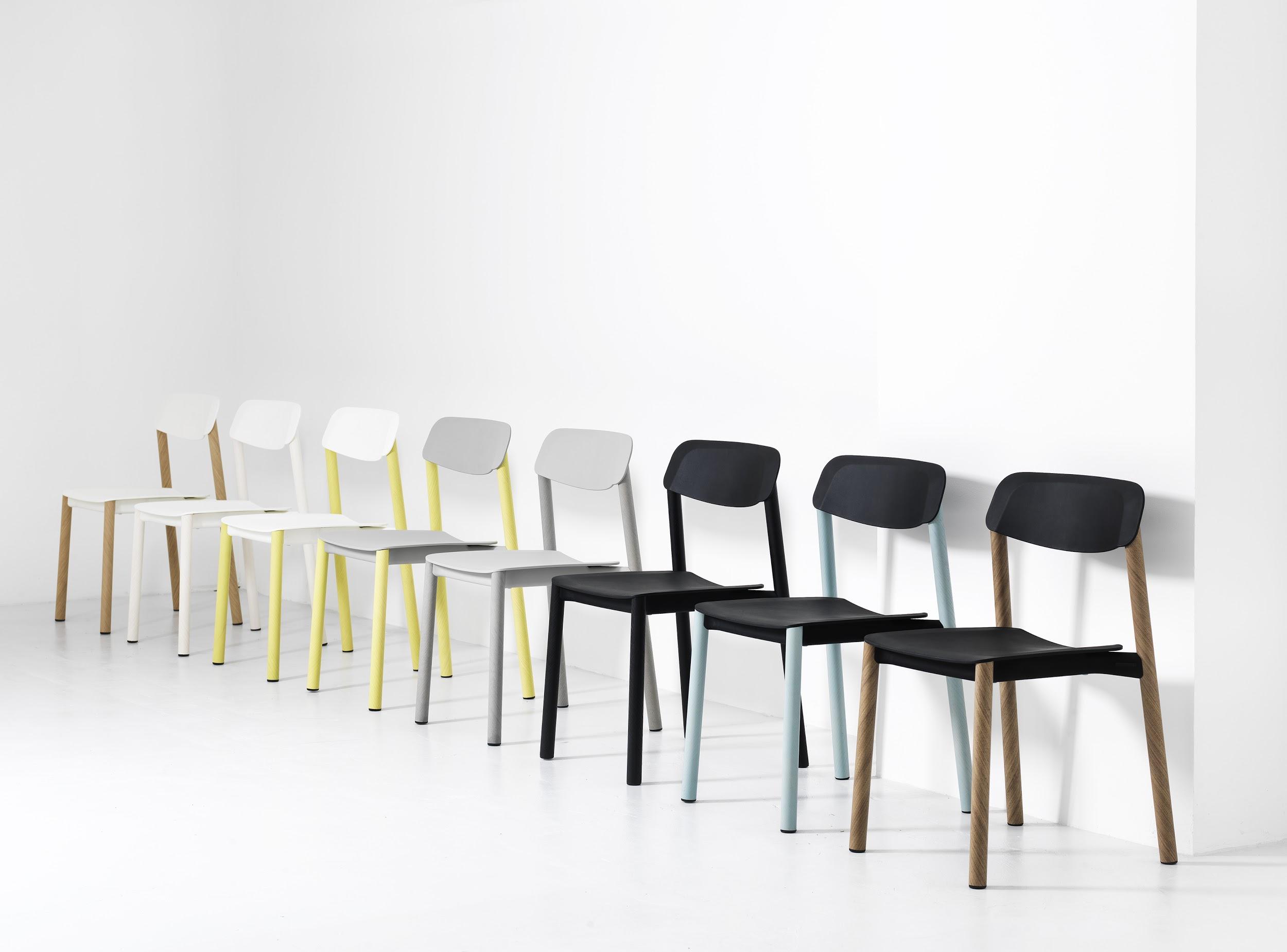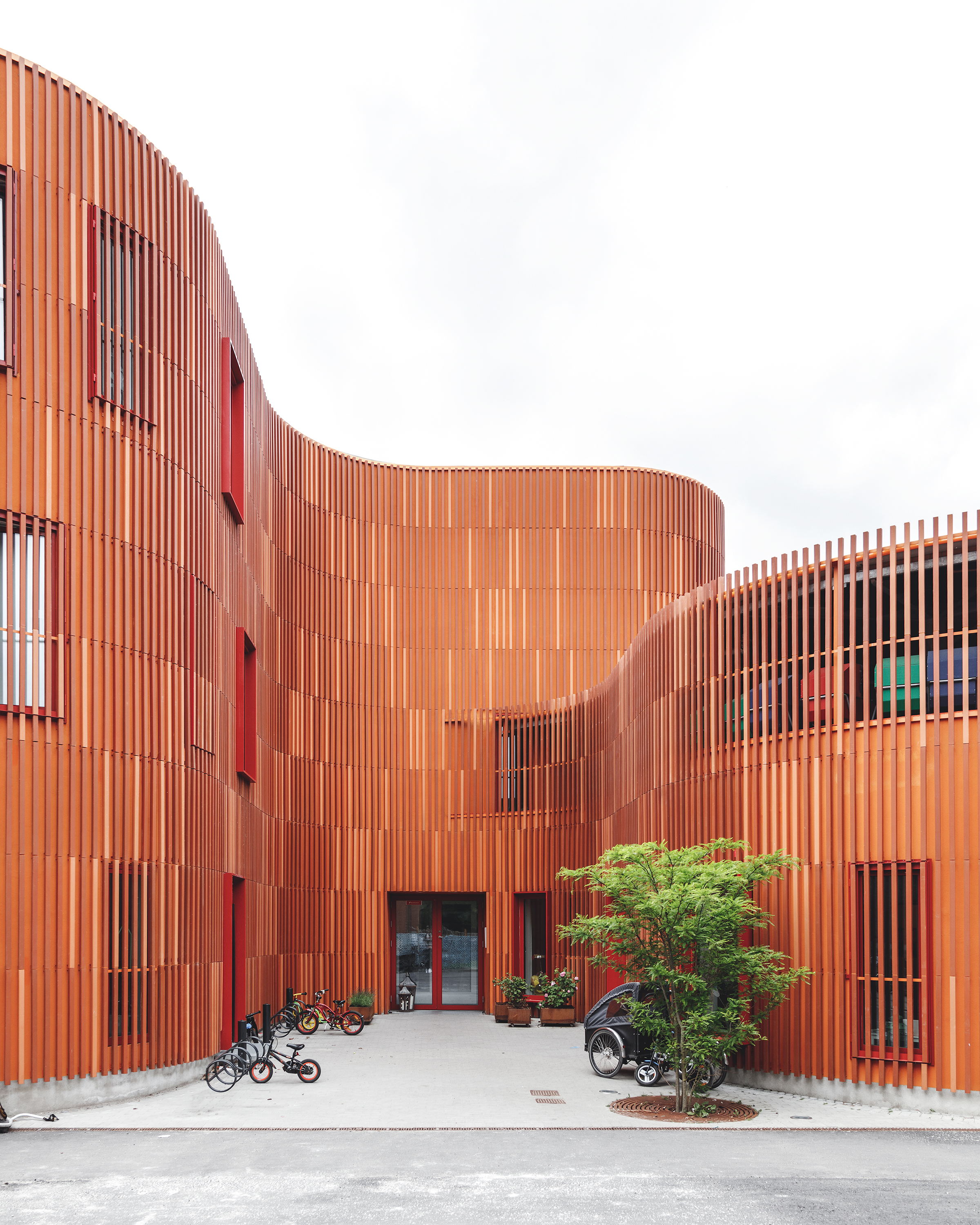London-based Yurky Cross Chartered Architects, which specializes in affordable housing and mixed-use projects in the South East, often faces the same two challenges with new projects in the city: space and differing opinions. When there is room for a new design in a city as diverse, dense, old and constantly evolving as London, architects have to anticipate how that new construction will affect its historic and urban fabric. For Practice Director Michael Cross, the solution comes from creating detailed BIM models and having fast access to new iterations — a process Yurky Cross has perfected with Vectorworks Architect software and used to convince strict design councils that their ideas are right for London.
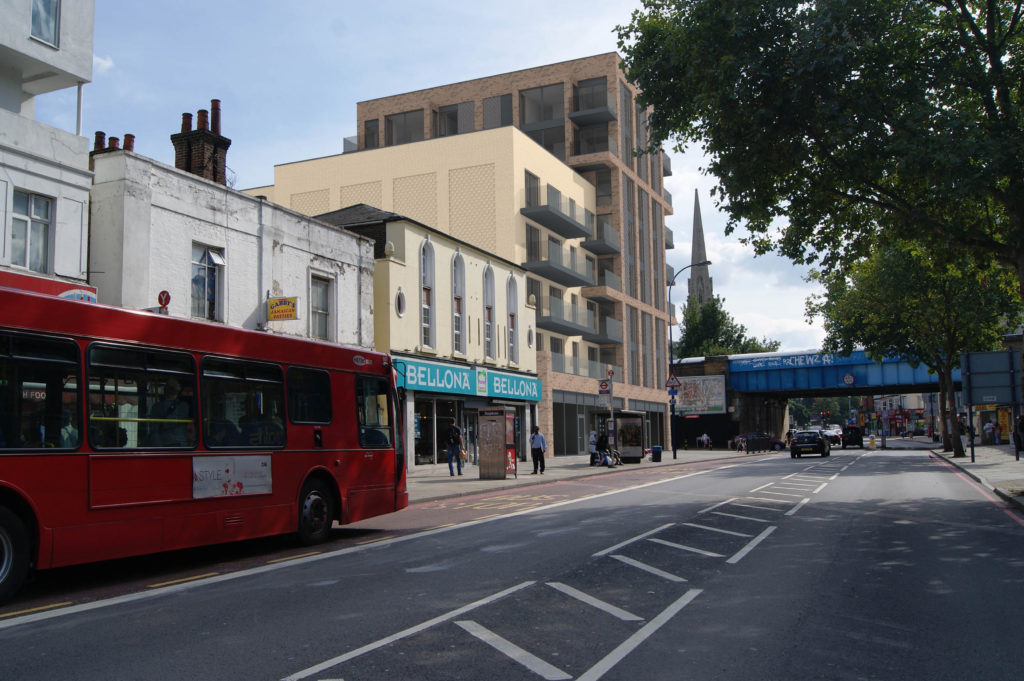
3D model, mixed-used project on Lewisham High Street; image courtesy of Yurky Cross Chartered Architects
Finding Space in Lewisham
After the demolition of some existing buildings on Lewisham High Street in the SE13 area of London, Yurky Cross designed 6,460 square feet of ground-floor commercial space and 51 self-contained residential units. “Lewisham went through numerous iterations and discussions with planners,” said Cross. Like almost all of their projects in London, maximizing the potential of the site was the first concern; the design called for a scheme that fully filled the site space, and proposed a tall, corner focal point. Cross explained, “As a very prominent site in Lewisham High St, there were many opinions about how the building should look.”
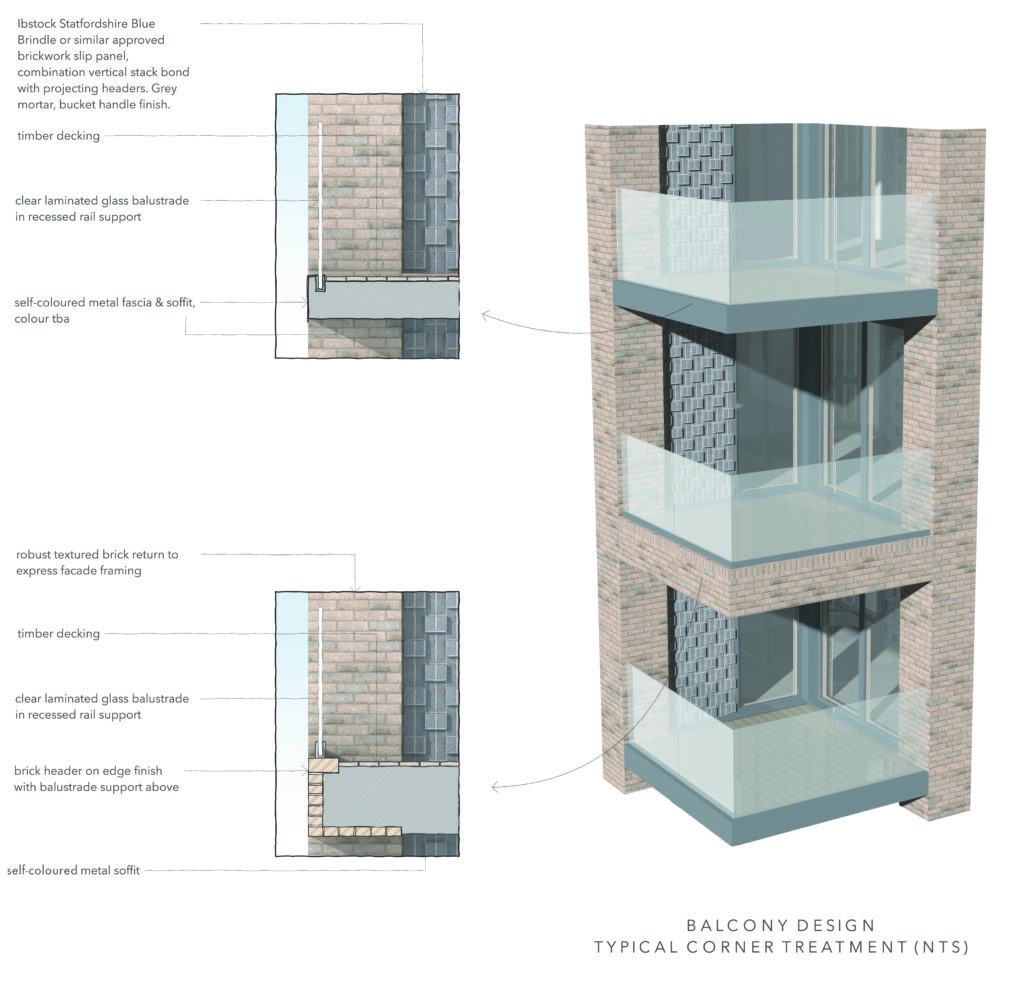
Detail drawings, mixed-used project on Lewisham High Street; image courtesy of Yurky Cross Chartered Architects
Using a column with brickwork laid out in a grid system, Senior Architectural Technician Christiaan Briggs and his team created visual plans in Vectorworks for an exterior that worked within the street context, while still standing out. This is a great example of using a BIM model for multiple design iterations.
“Vectorworks really helped us because it has a system called ‘symbols’ and a ‘window’ object so that you can clearly define holes in walls. And it’s very, very flexible,” explains Briggs. That flexibility allowed Briggs to create impressive renderings for anyone concerned about exactly how the large building would complement the neighborhood: “During a number of conversations, we were praised for our use of graphics, and a lot of that was due to the way that Vectorworks allowed us to work.”
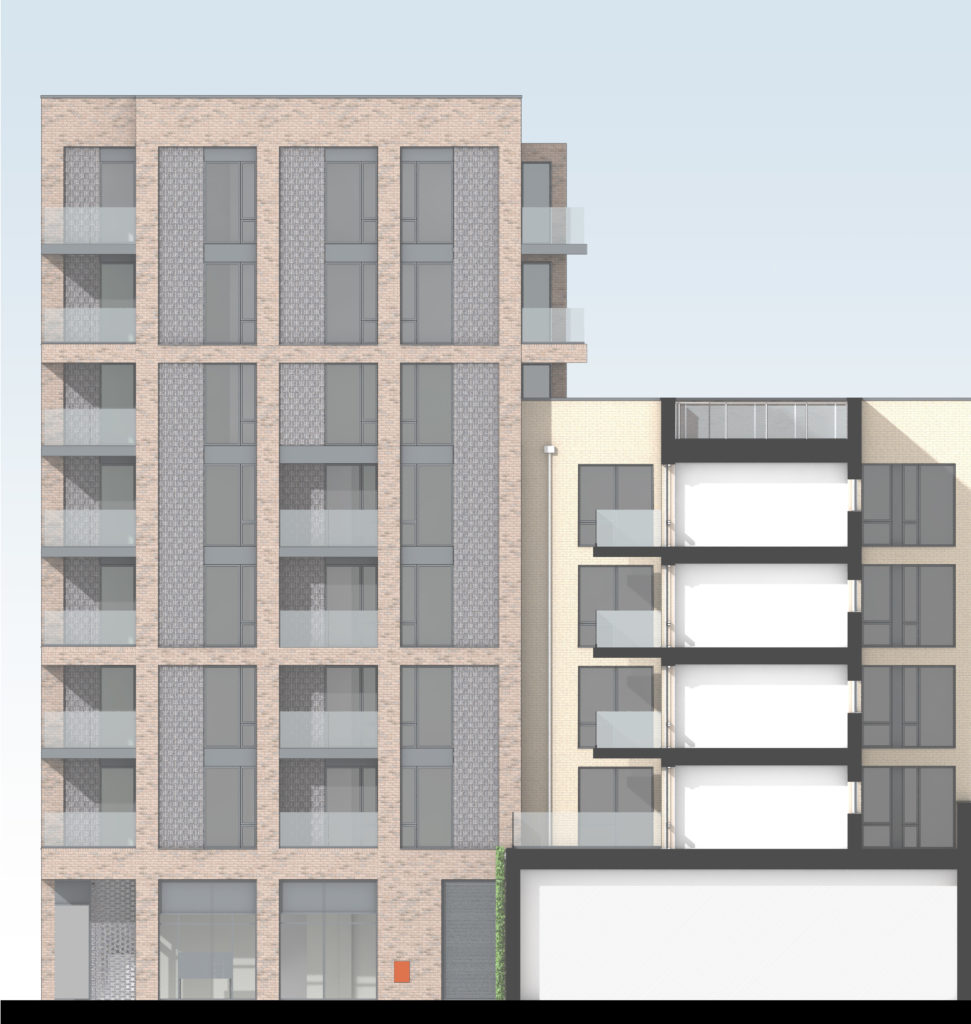
Section drawing, mixed-used project on Lewisham High Street; image courtesy of Yurky Cross Chartered Architects
In addition to a need for quality graphics, Briggs’ team also had to move quickly through new iterations that took suggestions from experts into account. In the past, the need for new iterations on a fast timeline could lead to team members working over one another, constantly duplicating files for copying and pasting new ideas into the central model. “But now, they’ve built in the ability to sign in and out parts of a model so that people can work separately,” Briggs says about the latest project sharing features that have allowed for better, quicker teamwork in the office and with those remotely contributing.
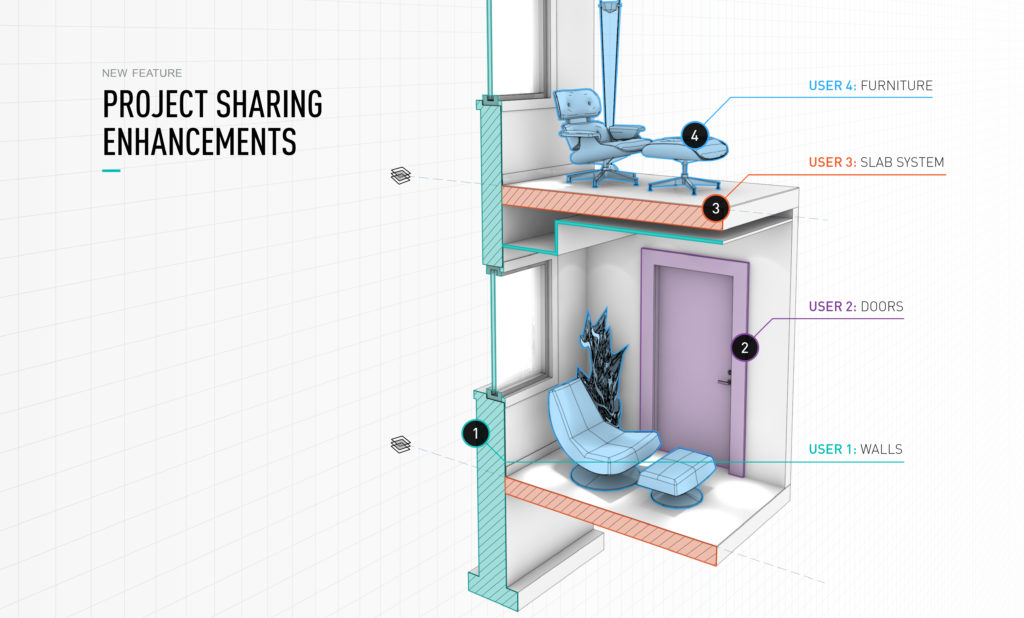
Vectorworks’ project sharing features; image courtesy of Vectorworks, Inc.
Engaging With History on Orangery Lane
With the similar Orangery Lane project in the borough of Greenwich, Yurky Cross had to pay even more attention to how its design would impact surrounding aesthetics — particularly as there was a listed building opposite the project site. “It was a little contentious, and there were a lot of differing opinions about how we should be approaching the design,” said Cross. The main question became whether the project — comprising 46 new apartments and 3,000 square feet of commercial space — should blend in with the historic building or try to distinguish itself. This was a question that the Greenwich Design Panel, organized by the planners in partnership with Commission for Architecture and the Built Environment (CABE) hotly debated. Our design proposals reflected their input.
For contentious sites like Orangery the planning process demands a broad strategy of consultation, involving specialist fields of investigation such as Air Quality, Energy Performance and also members of the public, who were asked their opinions through a series of public exhibitions. Cross explained, “to help with our townscape studies and place the building design in context, we commissioned 3D models of the surrounding area. We were able to import those easily into Vectorworks and use them through a number of iterations.”
With each of those iterations, Briggs and his team got closer to another textured brick façade and intricate fenestration that would keep the new structure in line with the historic streetscape. While Vectorworks worked seamlessly with the surrounding area models to help them create those design solutions, Briggs also had to keep the team up to date on new ideas and advancements. The software’s strengths in BIM and rendering enabled Briggs to easily create the latest documentation and any 3D or 2D graphics CABE needed.
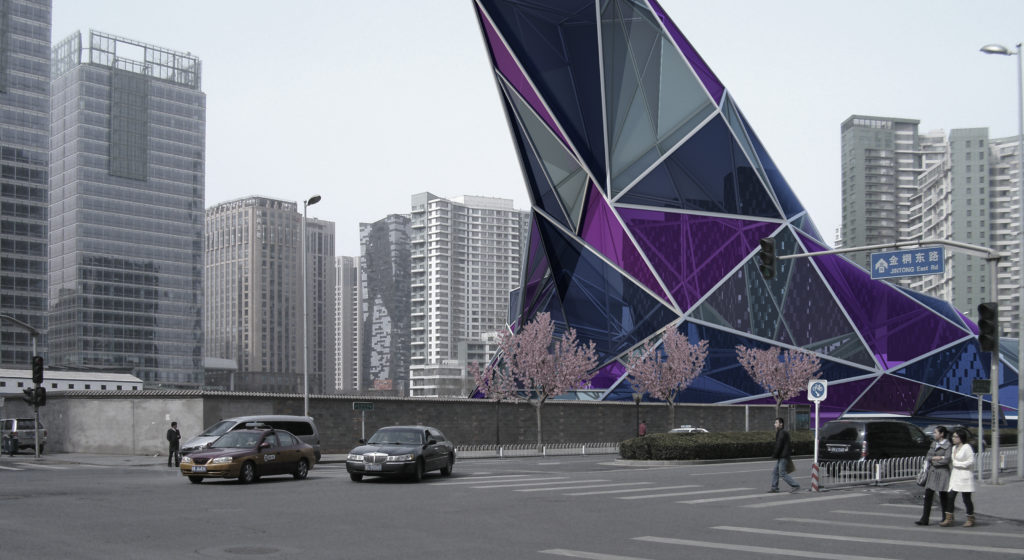
Vectorworks’ Camera Match feature; image courtesy of Vectorworks, Inc.
New advancements directly within Vectorworks also improved Briggs’ ability to closely examine how the Orangery development would work in London. “One of my favorites is actually a tool called ‘Camera Match,’” he said. The tool allows designers to seamlessly integrate their 3D models into site photos, fitting the rendering to the camera’s perspective and giving it a semi-realistic presentation — another feature that helped CABE visualize each new idea for the site. “Vectorworks has always been a first-class application in terms of 2D presentation,” Briggs said, “and I don’t just mean 2D drawings, I mean anything that you need to print off.”
No Hopping to Other Programs
Briggs has been working with Vectorworks his whole career, and Yurky Cross has used the software for over 20 years. “It’s very flexible, and we’ve always been able to directly model anything we like,” said Briggs. The firm keeps all of their work directly in Vectorworks, freeing up time that could be restricted by switching between different, specialized tools and allowing them to make the most out of each BIM model they create with Vectorworks Architect. “We don’t tend to hop in and out of other programs. Vectorworks checks a lot of boxes, not just in conceptual design, but also presentation, modeling, everything. You can stay within that one program and get the work done.”

Vectorworks Architect 2018 software; image courtesy of Vectorworks, Inc.
Evolve Your Workflow with Customizable BIM Tools and Workflows
The concept of a designer’s workflow has evolved to encompass more than just the traditional architectural process, where Building Information Modeling (BIM) incorporates everything from the early stages of the design process to collaboration to the construction process and beyond construction to building maintenance. Luc Lefebvre, senior architect product specialist at Vectorworks, Inc. shares personal insights, as well as anecdotes from Richard Garber, AIA, principal of the New York City architectural firm GRO Architects in his “Customizable BIM Tools Enable Robust Workflows” article. In the article, Lefebvre reveals strategies for overcoming obstacles when customizing BIM workflows.
