Call for entries: The 14th Architizer A+Awards celebrates architecture's new era of craft. Apply for publication online and in print by submitting your projects before the Final Entry Deadline on January 30th!
Architects and manufacturers work hand-in-hand to bring big ideas to life. From façades and walls to ceiling systems, Arktura is a company founded on the desire to push the boundaries of design. Developing novel technologies and methods to create new architectural products, furniture and customized panels, Arktura partners with architects and clients through their Solutions Studio. Today, the multidisciplinary team includes designers, engineers, programmers, and artists working together on software and machining.
Arktura was founded by Rob Kilian, Chris Kabatsi and Kevin Kane, three architects and former classmates at Rensselaer Polytechnic Institute. Their global team now strives to be carbon-neutral, incorporating smart material sourcing and more efficient processing. As the company notes, their materials have a high proportion of recycled content and can be processed for recycling. The following projects showcase the company’s products through façade and ceiling solutions. Together, they represent some of the company’s innovative product development and panel systems across the United States. Their mission is reflected in this work, encompassing a desire to elevate the spaces where people live, work and play.
Tesla Santa Monica Showroom Façade
Santa Monica, CA, United States
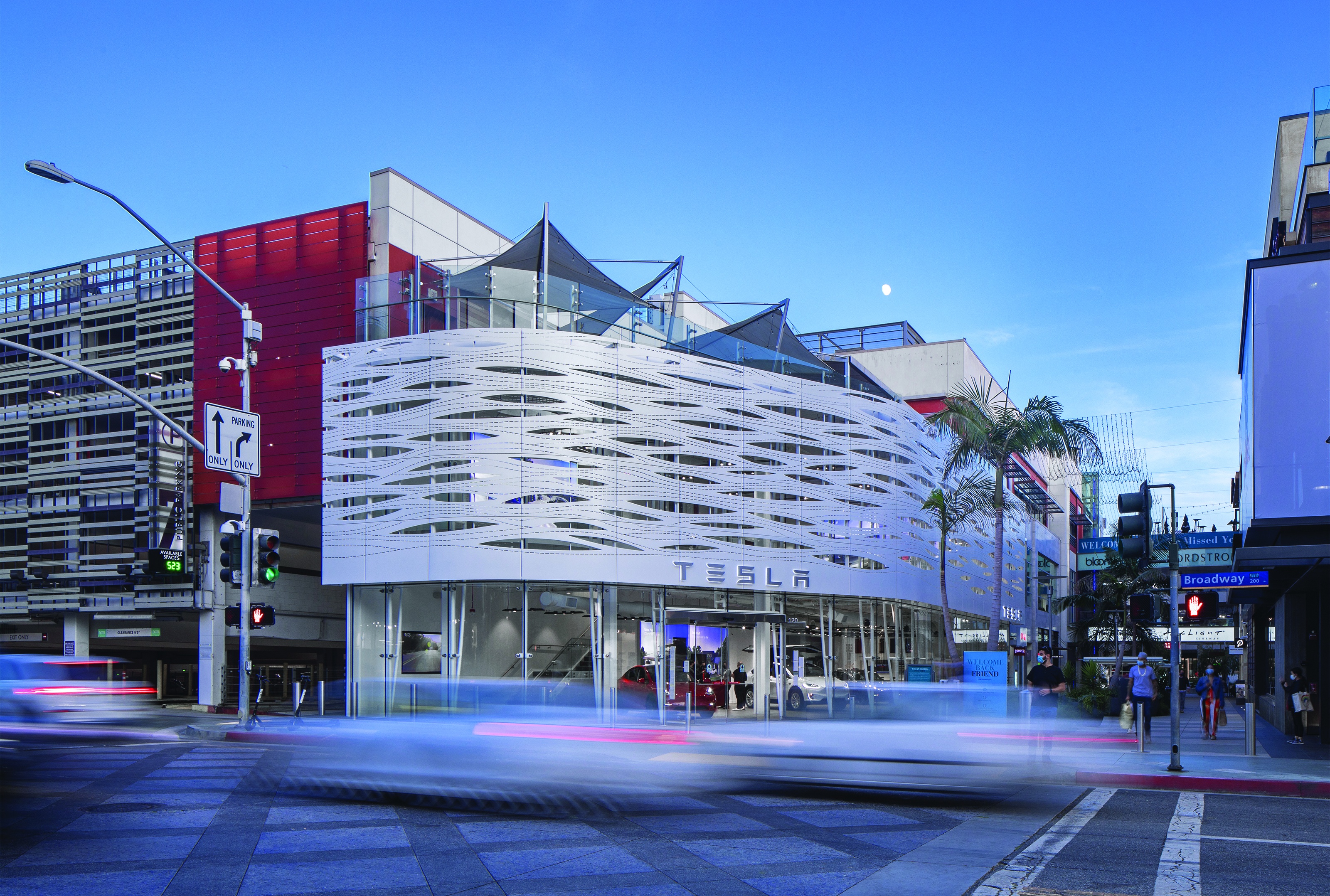
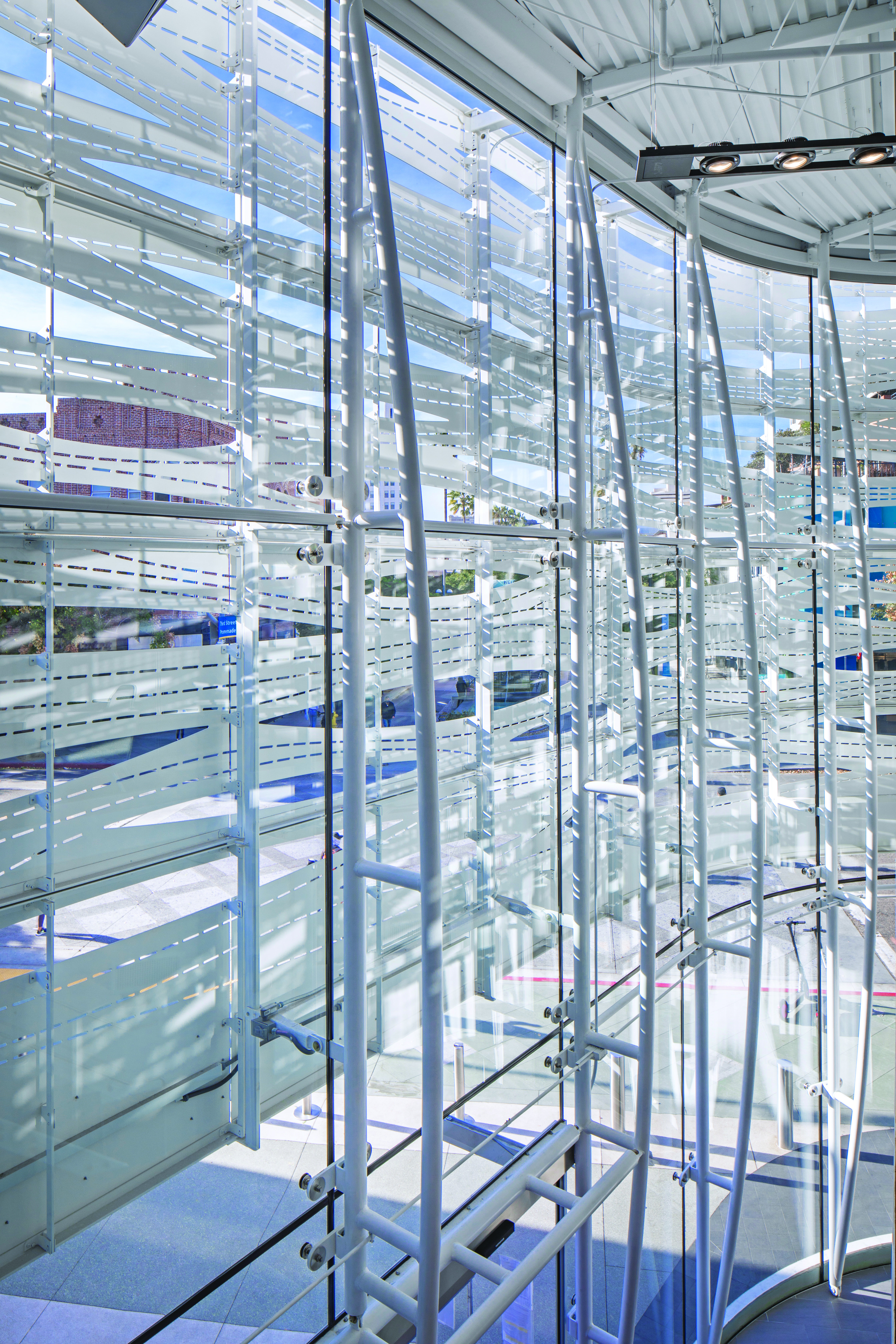 Located at the crossroads of Third Street Promenade and Santa Monica Place, this new showroom for the electric vehicle manufacturer Tesla was designed around a dynamic rainscreen façade system. Working with Santa Monica based Folonis Architects, the team wanted the design to pay homage to Tesla’s roots with an electric-arc-inspired perforation pattern. Arktura translated the graphic forms of electrical waves into the curved and custom exterior Graphic Perf panel system that envelops the space. The screen design was inspired by magnetic flux diagrams capturing measurements of Tesla units, a unit of magnetic induction.
Located at the crossroads of Third Street Promenade and Santa Monica Place, this new showroom for the electric vehicle manufacturer Tesla was designed around a dynamic rainscreen façade system. Working with Santa Monica based Folonis Architects, the team wanted the design to pay homage to Tesla’s roots with an electric-arc-inspired perforation pattern. Arktura translated the graphic forms of electrical waves into the curved and custom exterior Graphic Perf panel system that envelops the space. The screen design was inspired by magnetic flux diagrams capturing measurements of Tesla units, a unit of magnetic induction.
Vitol Houston
Houston, TX, United States
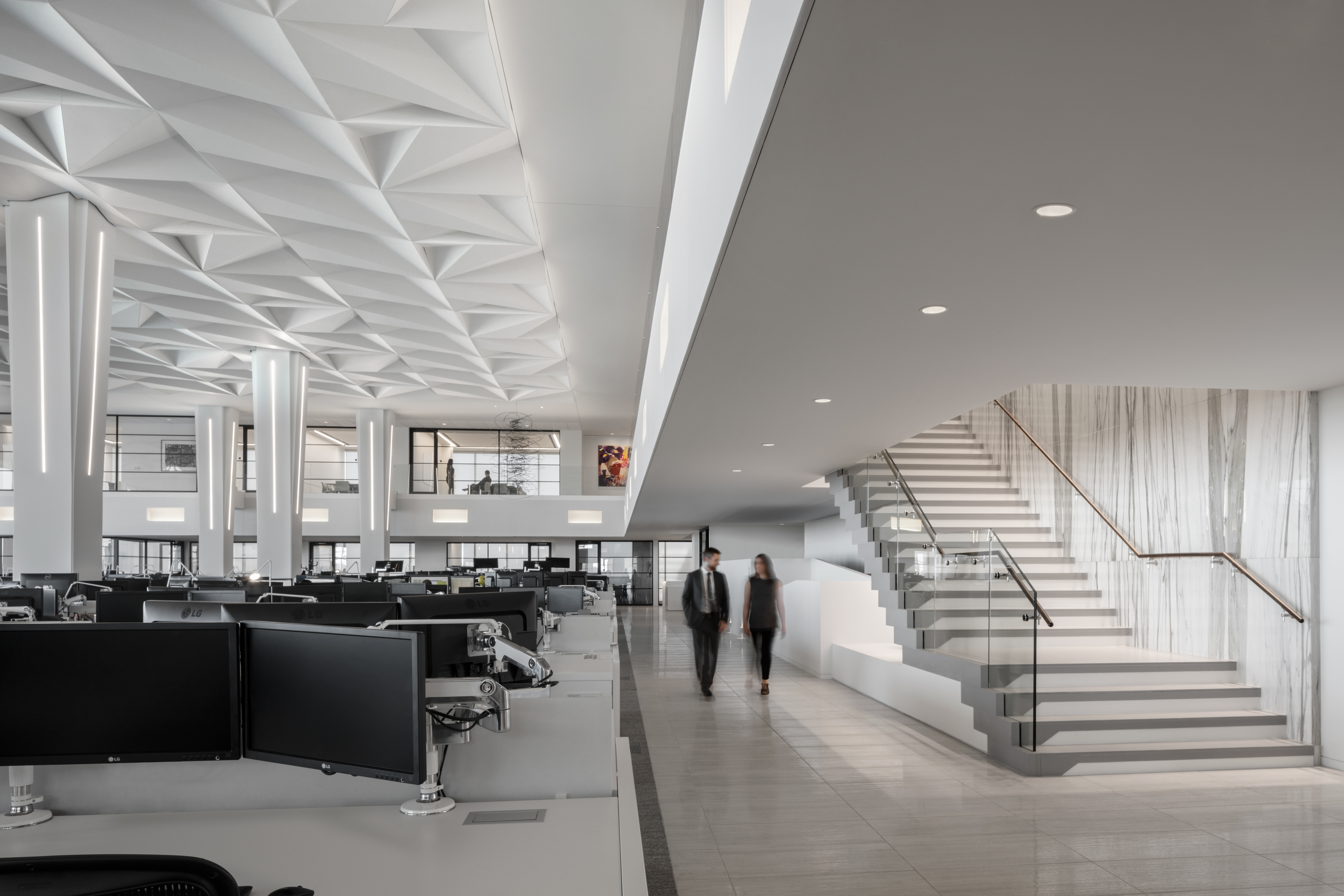
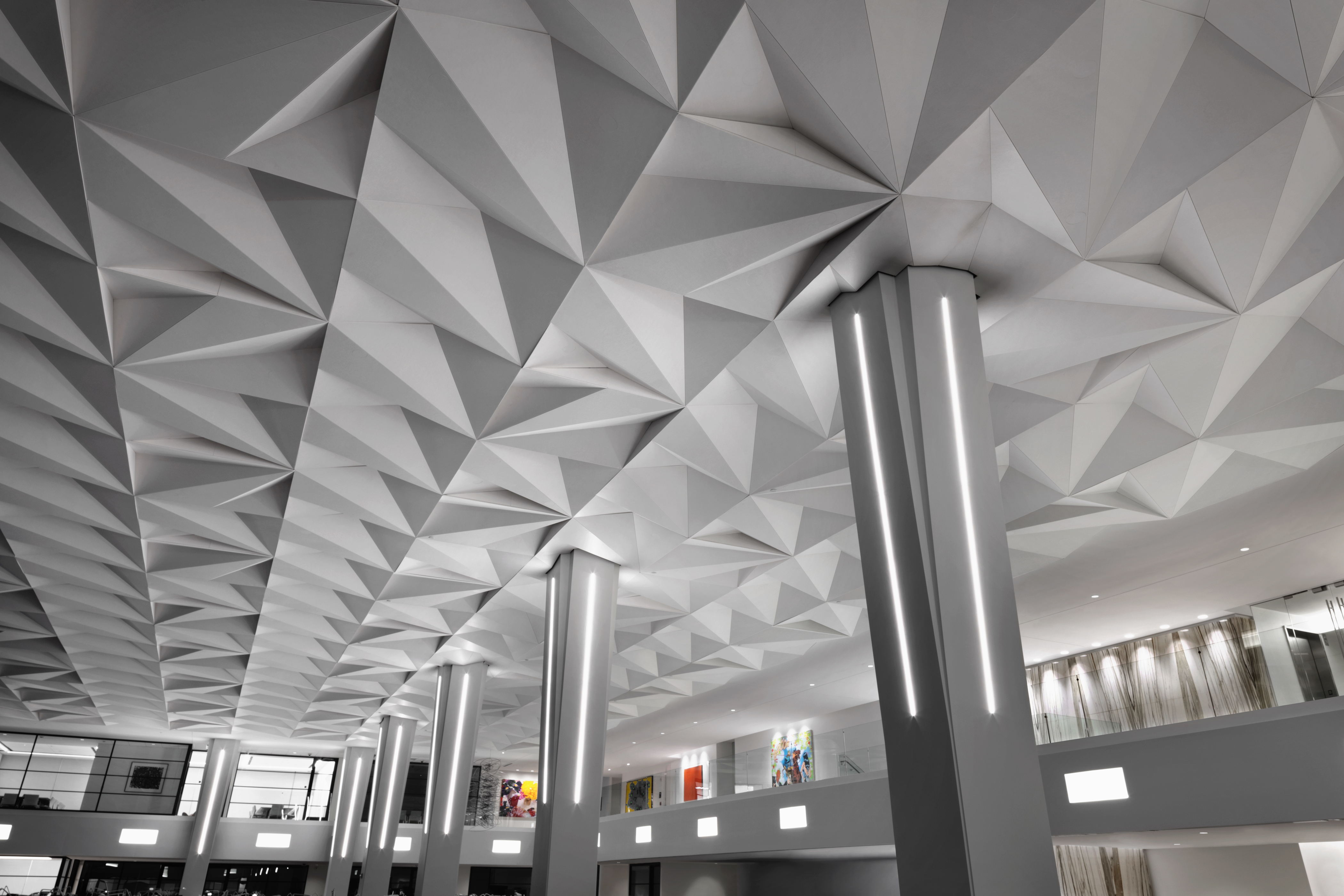 For Vitol, an energy and commodities company, Arktura was brought on to help imagine their new Houston office. The idea was to allow the company’s 250 traders and support staff to work together on one trading room floor. The new double-height space posed significant lighting and acoustic challenges. PDR collaborated with Arktura to design and fabricate a custom faceted ceiling system consisting of 228 panels that reflect light and maximize acoustical performance.
For Vitol, an energy and commodities company, Arktura was brought on to help imagine their new Houston office. The idea was to allow the company’s 250 traders and support staff to work together on one trading room floor. The new double-height space posed significant lighting and acoustic challenges. PDR collaborated with Arktura to design and fabricate a custom faceted ceiling system consisting of 228 panels that reflect light and maximize acoustical performance.
The custom-faceted ceiling panels are covered with Arktura’s Soft Sound acoustical material, utilizing formed FR plastic and steel substructure for ease of install. The sculptural ceiling system’s angled face panels also work together with the lighting integrated into the columns and mezzanine floor plate to reflect and distribute light.
Pixel Swarm Custom Feature Ceiling
Seattle, WA, United States
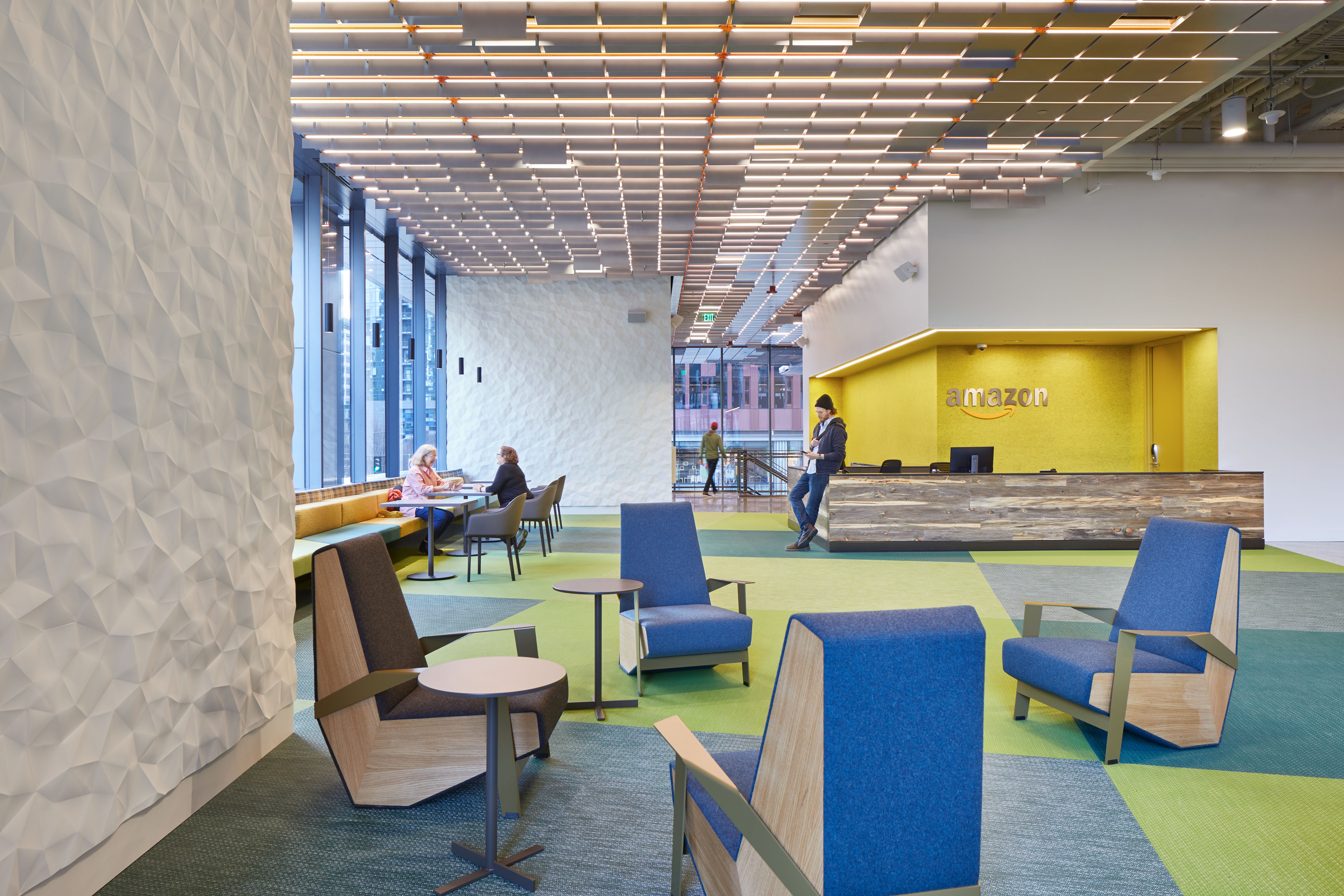
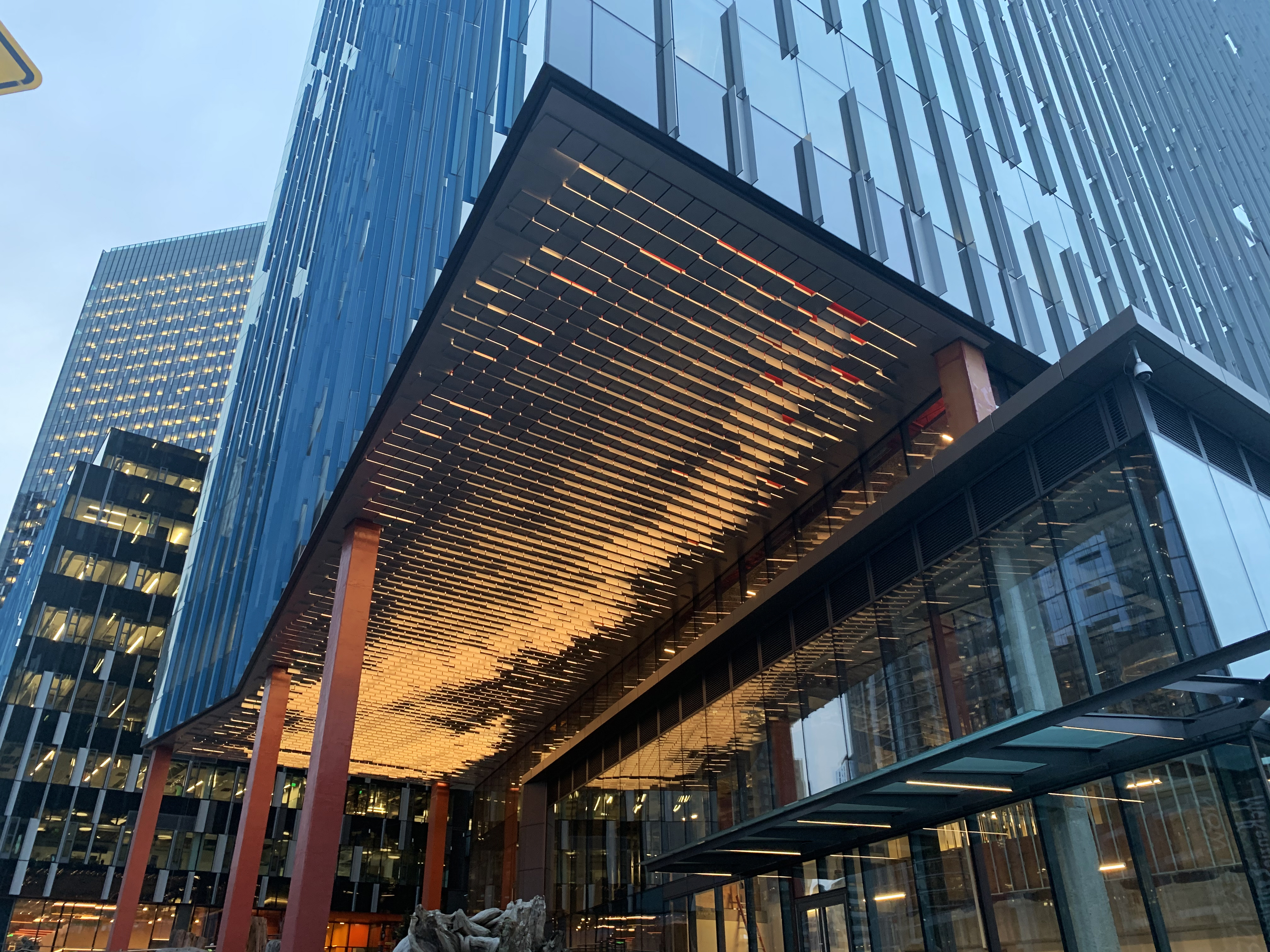 Arktura worked together with Graphite Design and Tbar construction to make this unique custom ceiling system in the heart of downtown Seattle. As the team explained, the feature ceiling serves as the welcoming attraction to a massive new two-story-high tech company campus. Extending approximately 8600 square feet of interior and exterior areas, this custom ceiling takes its cues from nature, with a design directly inspired by the swarming flight patterns of birds. These murmurations were translated into nearly 3500 “Pixels,” a series of powder-coated aluminum sub-panels that use only bent angles and underlying color gradations to evoke a feeling of movement through a static system.
Arktura worked together with Graphite Design and Tbar construction to make this unique custom ceiling system in the heart of downtown Seattle. As the team explained, the feature ceiling serves as the welcoming attraction to a massive new two-story-high tech company campus. Extending approximately 8600 square feet of interior and exterior areas, this custom ceiling takes its cues from nature, with a design directly inspired by the swarming flight patterns of birds. These murmurations were translated into nearly 3500 “Pixels,” a series of powder-coated aluminum sub-panels that use only bent angles and underlying color gradations to evoke a feeling of movement through a static system.
160 Spear
San Francisco, CA, United States
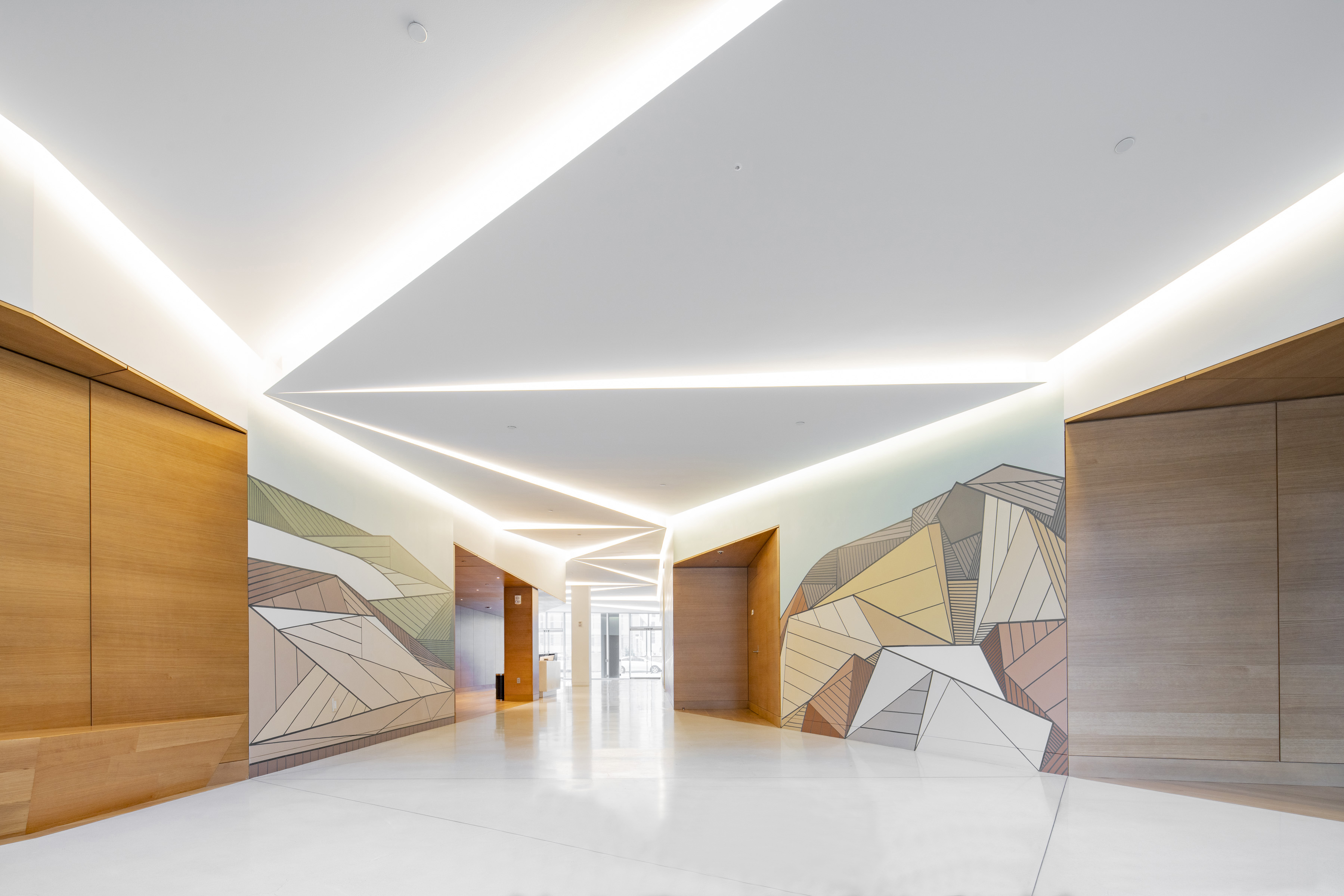
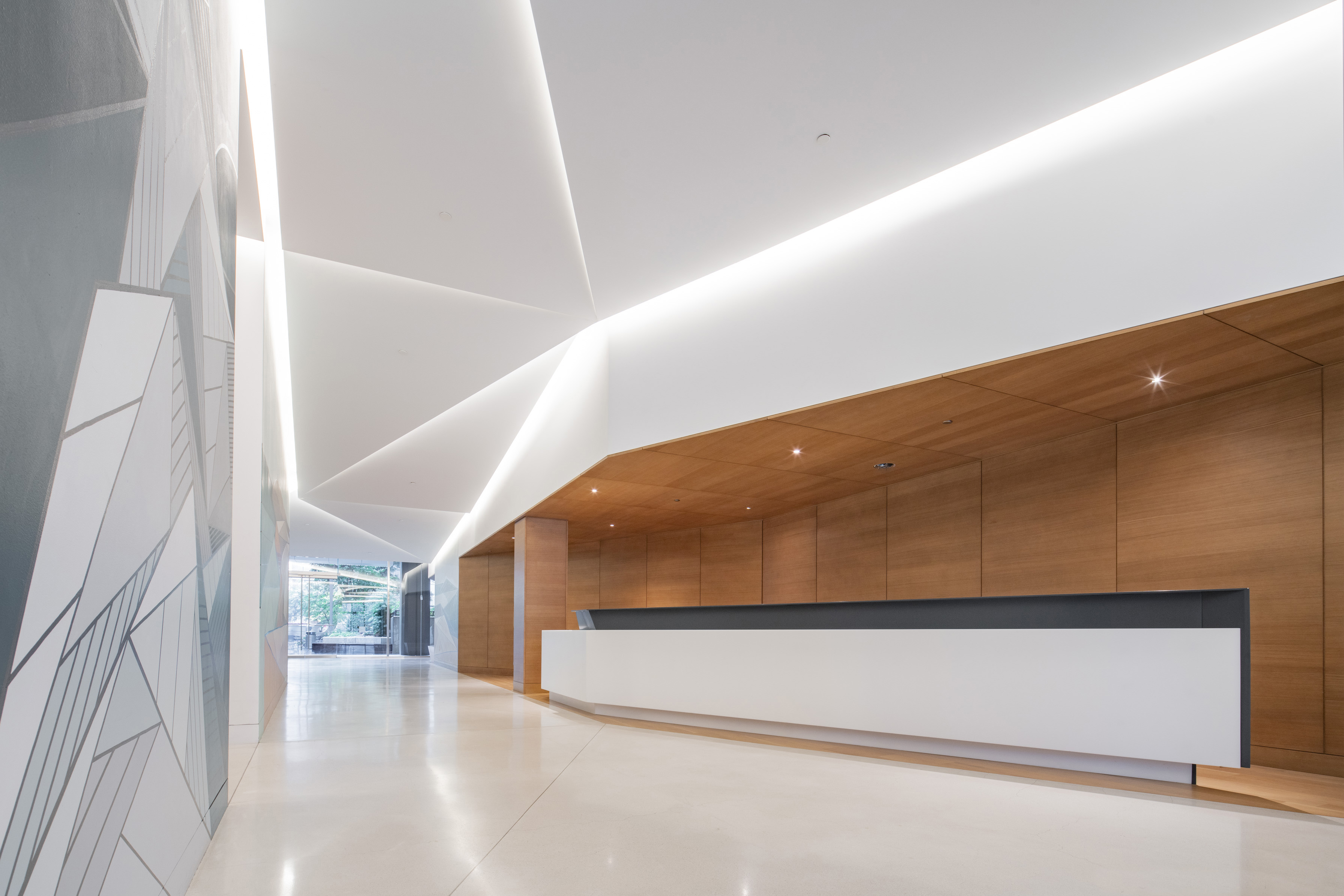 For architects IwamotoScott, they were asked to take on the re-positioning of 160 Spear Street in Downtown San Francisco, including the public lobby, public plaza and two entrances. The existing building was a commercial high-rise from the 1980s that housed UC Extension on upper floors.
For architects IwamotoScott, they were asked to take on the re-positioning of 160 Spear Street in Downtown San Francisco, including the public lobby, public plaza and two entrances. The existing building was a commercial high-rise from the 1980s that housed UC Extension on upper floors.
The design reshapes and reclads the existing lobby, transforming the dark and dated pink granite walls, low stepped ceiling and reception desk into a more vibrant space. The team developed a series of wood paneled niches, one of which houses a new reception desk, and a series of faceted ceiling planes with integrated LED lighting.
Morgan Phoa Library & Residence
Los Angeles, CA, United States
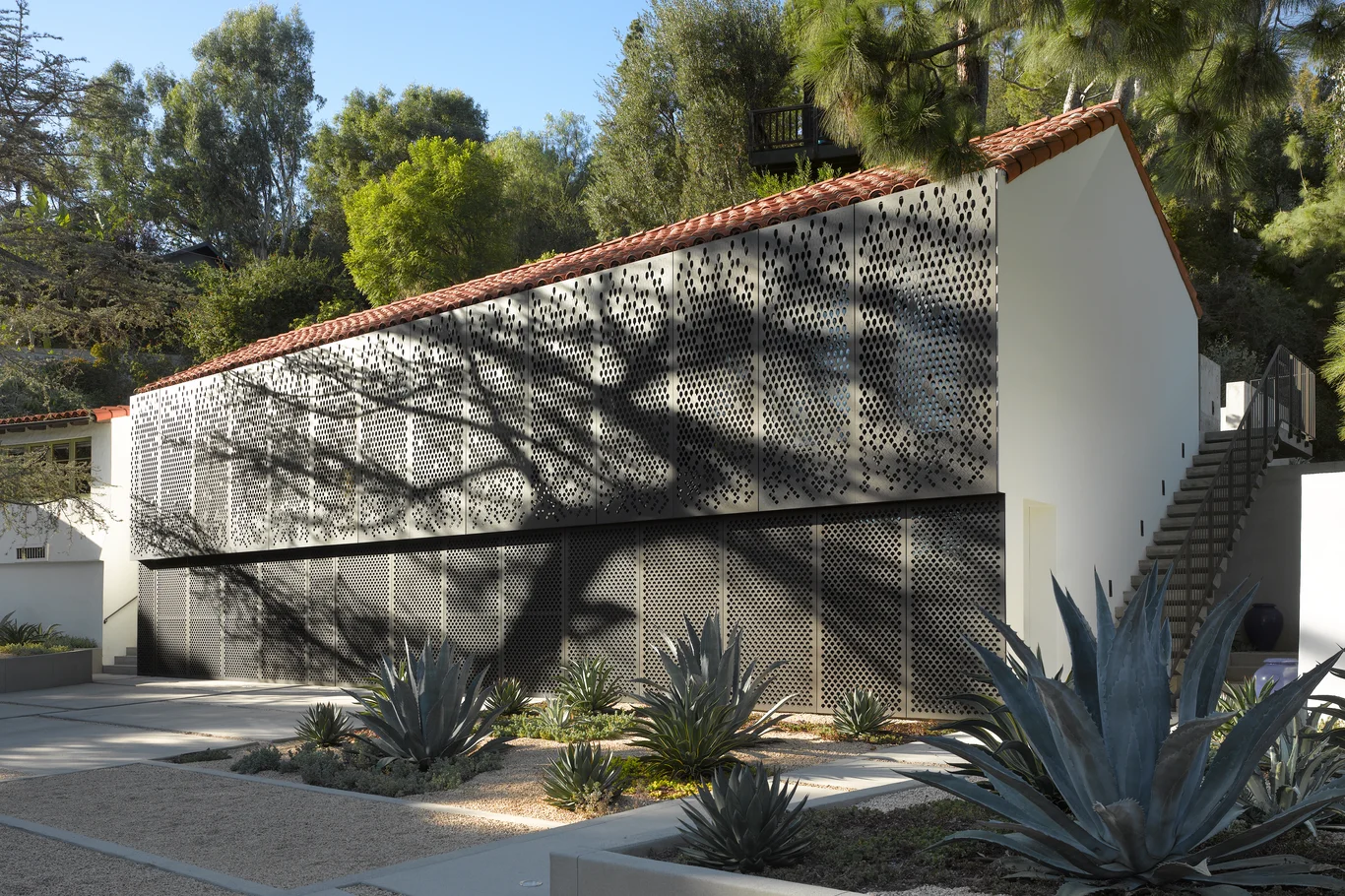
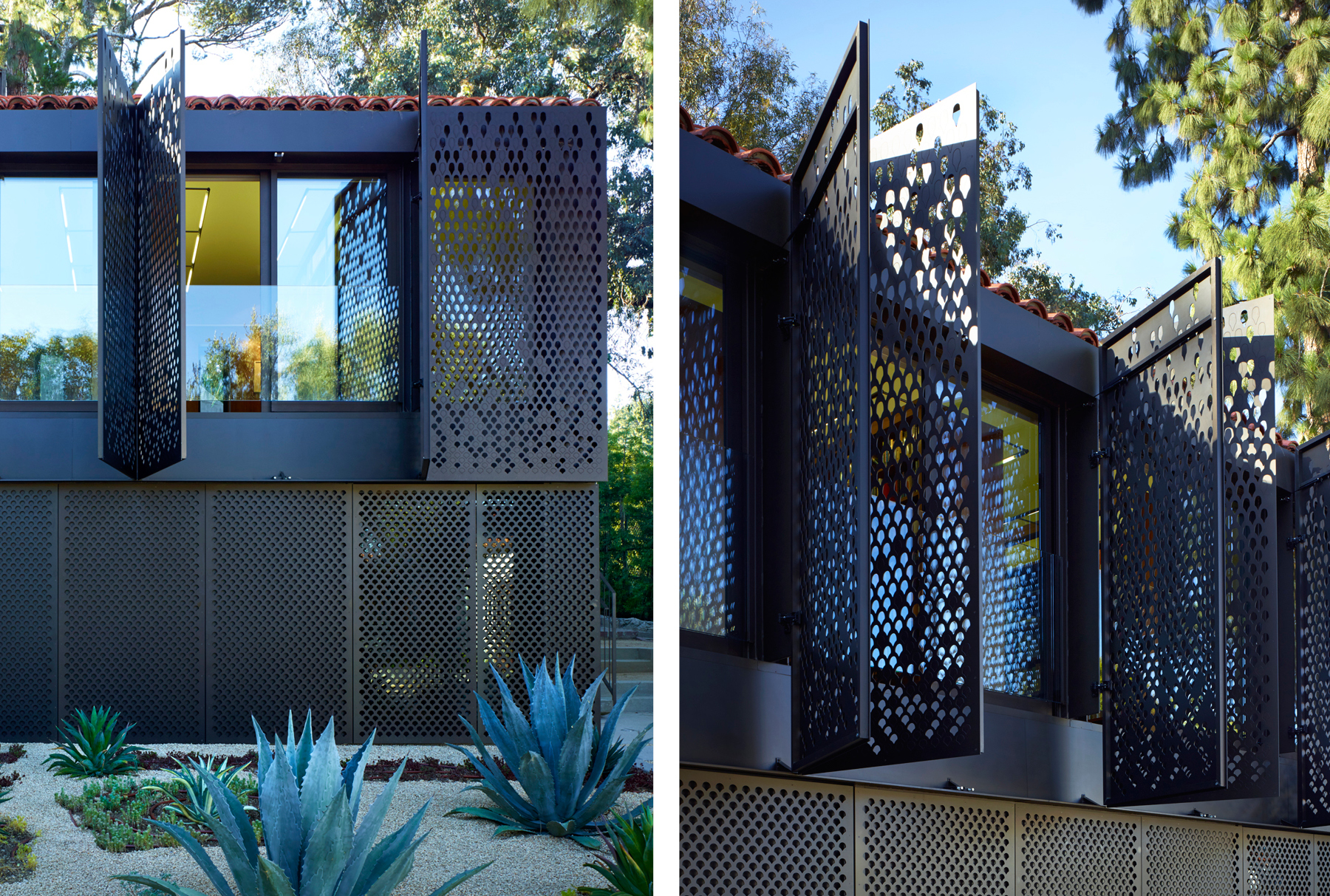 This Los Feliz residence involved an interior renovation and library addition completed by Studio Pali Fekete Architects. The design added to a Wallace Neff home built in the 1920s, and the new two-story building’s distinct feature is its metal screen façade. This was developed with a perforated pattern referencing the original home’s precast concrete window grills. The screen panels are made of bronze anodized aluminum—water jet cut for patterned and precise variable apertures.
This Los Feliz residence involved an interior renovation and library addition completed by Studio Pali Fekete Architects. The design added to a Wallace Neff home built in the 1920s, and the new two-story building’s distinct feature is its metal screen façade. This was developed with a perforated pattern referencing the original home’s precast concrete window grills. The screen panels are made of bronze anodized aluminum—water jet cut for patterned and precise variable apertures.
The adjustable shutter-like screens offer clear views of the entirety of the property, or alternatively, privacy and shade. The perforations in these bronze anodized aluminum panels allow dappled sunlight to play in the personal library, creating movement and light throughout the space.
Mead Johnson Nutrition Chicago
Chicago, IL, United States
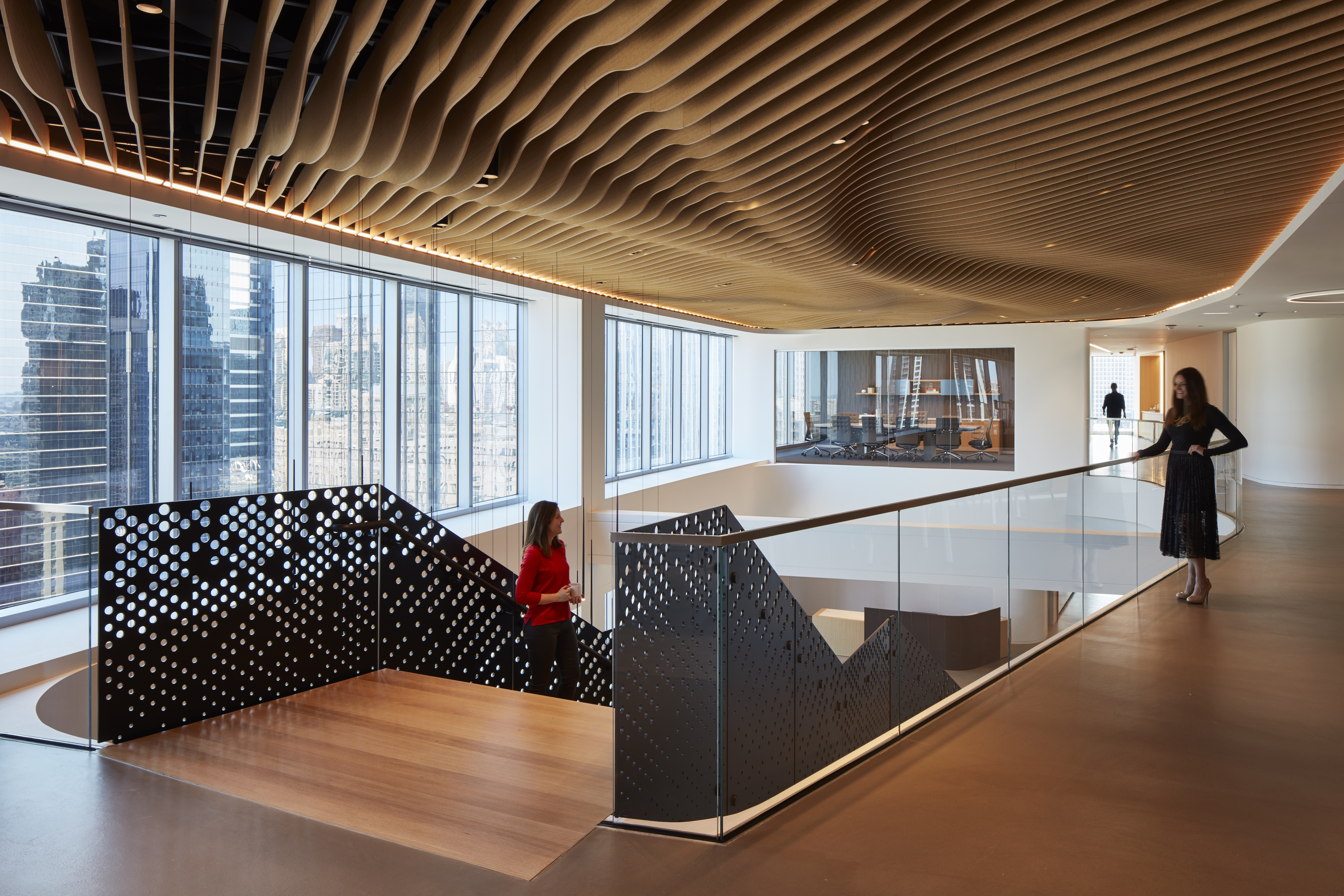
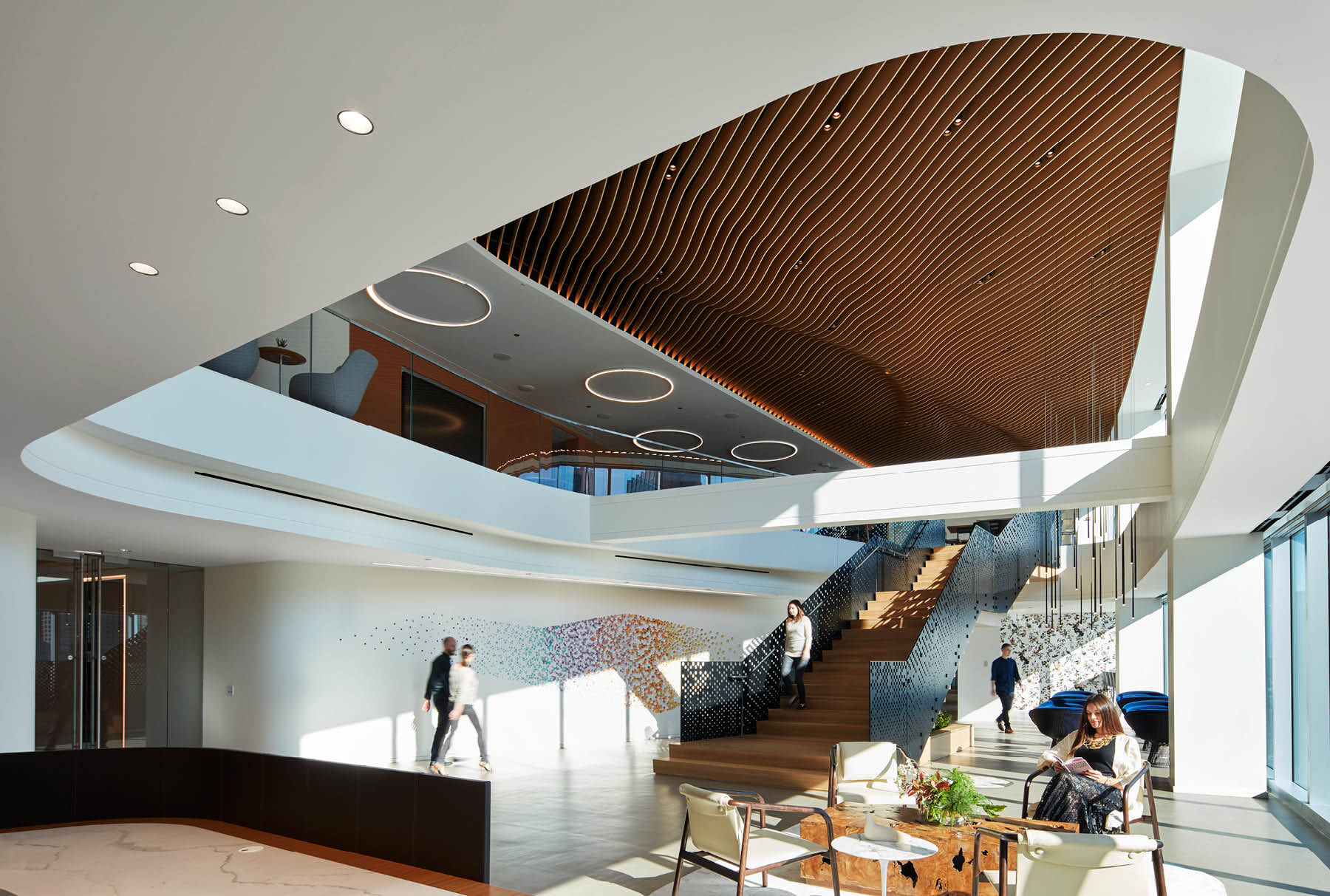 Arktura worked with Partners by Design to implement the Atmosphera Analog 3D ceiling system at Mead Johnson Nutrition’s North America Headquarters in Chicago. For the team, the project served as the launching ground for Soft Sound wood texture, a naturalistic version of Arktura’s high-performance Soft Sound acoustical material. This was made from 100% recyclable PET and NRC rated up to 0.9. This allows the ceiling to achieve significant noise reduction while complementing and enhancing the organic feel of the undulating ceiling, designed to reflect the banks of the adjacent Chicago River.
Arktura worked with Partners by Design to implement the Atmosphera Analog 3D ceiling system at Mead Johnson Nutrition’s North America Headquarters in Chicago. For the team, the project served as the launching ground for Soft Sound wood texture, a naturalistic version of Arktura’s high-performance Soft Sound acoustical material. This was made from 100% recyclable PET and NRC rated up to 0.9. This allows the ceiling to achieve significant noise reduction while complementing and enhancing the organic feel of the undulating ceiling, designed to reflect the banks of the adjacent Chicago River.
Call for entries: The 14th Architizer A+Awards celebrates architecture's new era of craft. Apply for publication online and in print by submitting your projects before the Final Entry Deadline on January 30th!
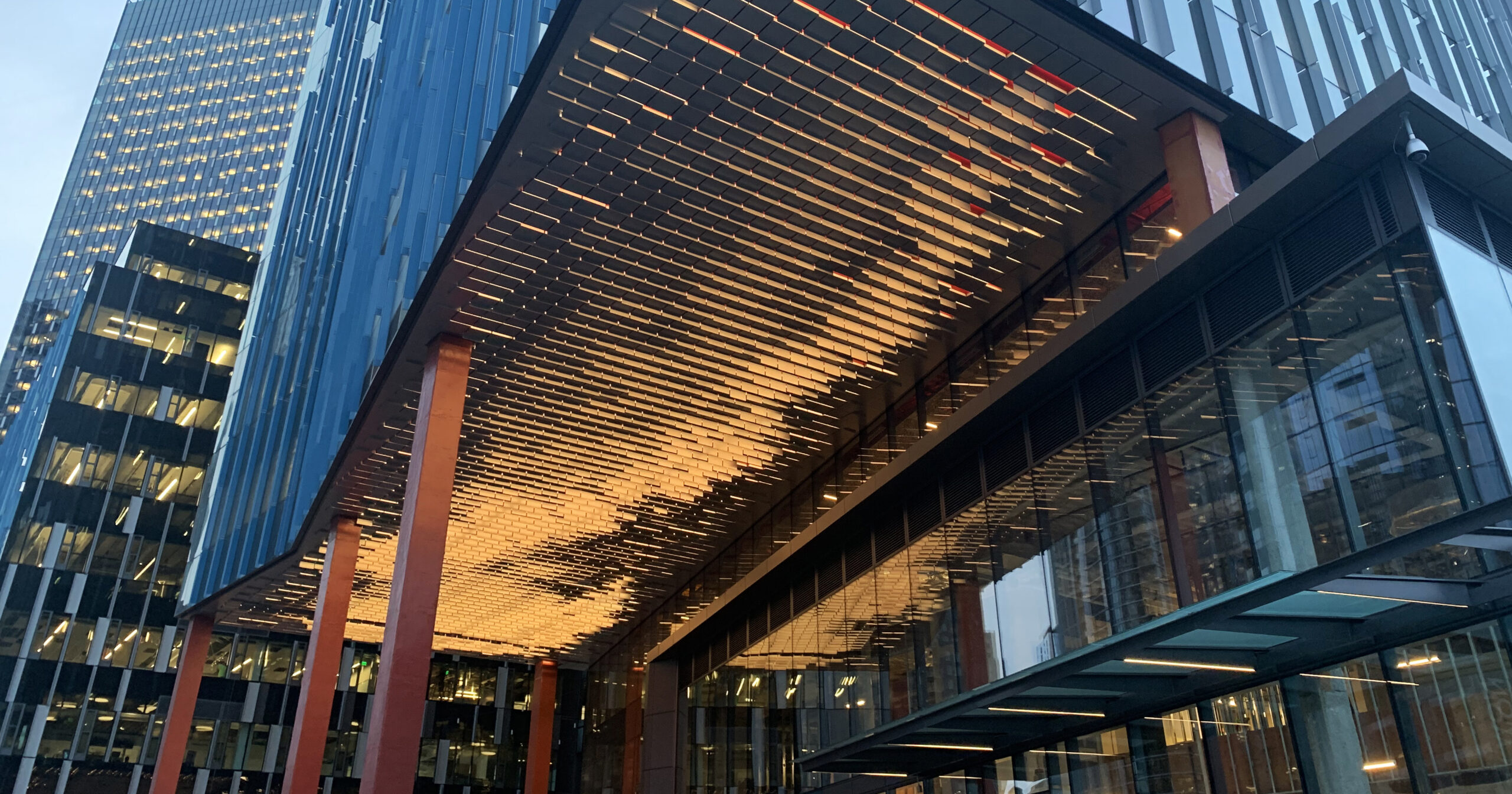
 160 Spear
160 Spear  Mead Johnson Nutrition
Mead Johnson Nutrition  Morgan Phoa Library and Residence
Morgan Phoa Library and Residence  Pixel Swarm Custom Feature Ceiling
Pixel Swarm Custom Feature Ceiling  Vitol Houston
Vitol Houston 


