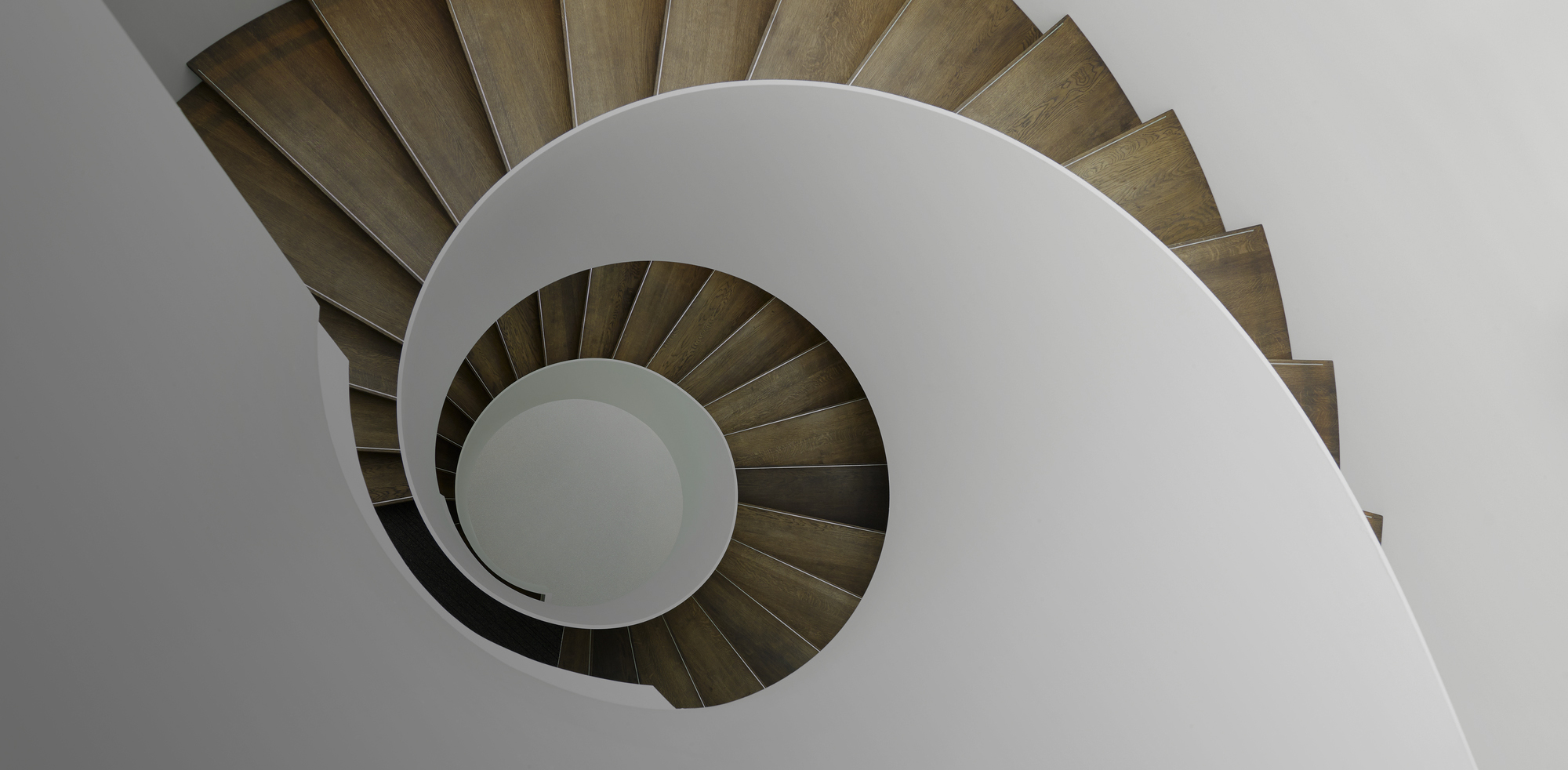Architects: Showcase your next project through Architizer and sign up for our inspirational newsletter.
Great architecture learns from place, taking history, culture and tradition and reinterpreting it for a modern context. This is certainly the case in ZGF Architects’ design for The University of Arizona Cancer Center. Built as the only National Cancer Institute-designated comprehensive cancer center, the project is sited in Arizona around patient-centered care.
The Comprehensive Cancer Center on the Phoenix Biomedical campus includes the new 220,000 SF building includes spaces for radiation oncology, a retail / clinical pharmacy, a boutique, a support and wellness center, infusion, a clinical laboratory with a research component, diagnostic imaging, endoscopy and interventional radiology, exam and procedure rooms, and conference rooms throughout, as well as one floor of shell space to accommodate future growth.
 By creating a layered envelope of glass and copper-colored metal, the design creates a landmark identity on campus while reflecting the patient experience: their comfort, privacy, and warmth. ZGF partnered with Hensel Phelps as part of a design-build and worked with material manufacturers Kovach Building Enclosure, Viracon, KT Fabrication and Sun Valley Masonry.
By creating a layered envelope of glass and copper-colored metal, the design creates a landmark identity on campus while reflecting the patient experience: their comfort, privacy, and warmth. ZGF partnered with Hensel Phelps as part of a design-build and worked with material manufacturers Kovach Building Enclosure, Viracon, KT Fabrication and Sun Valley Masonry.
The building represents the first installation of chilled beams in Phoenix, and the first clinical application in Arizona. Utilizing evidence-based design principles to create a healing environment, the facility was designed to accommodate the program requirements for multi-specialty cancer care while enhancing the user experience.

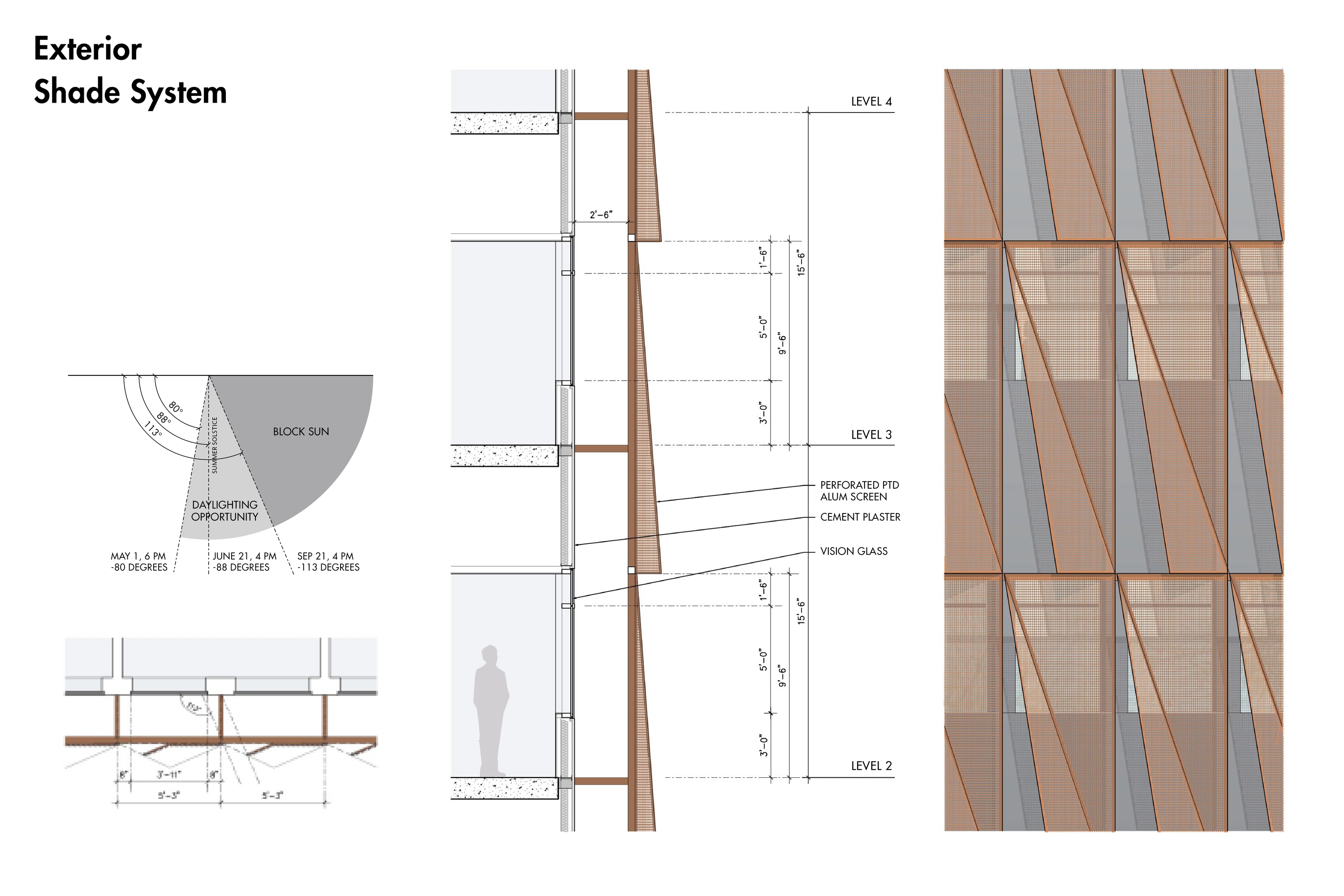
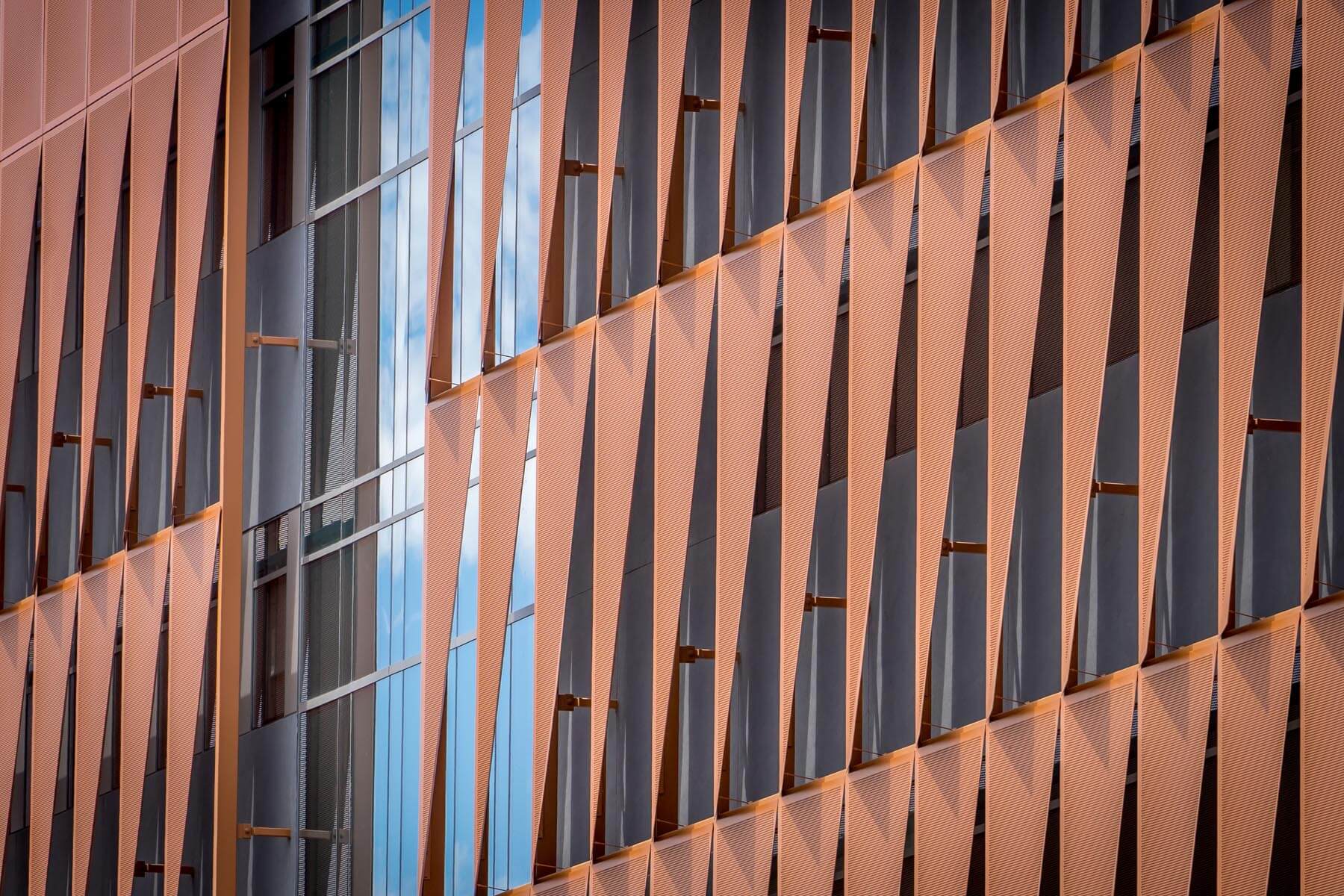 Perforated Aluminum Sun Screens
Perforated Aluminum Sun Screens
Manufactured by Kovach Building Enclosure
Because the sun interacts differently with every side of the building, the double façade on the east and west is cloaked in an outer layer of folded, perforated metal sunshades that protect the exam rooms and offices from the glare of the morning and evening sun, helping to control heat gain and providing a sense of privacy, while still allowing for unobstructed views.
These shades also form a metaphoric blanket around the building, signifying a protective layer of warmth and healing for occupants. Composed of copper-colored aluminum panels, the brise-soleil was designed to mitigate solar heat gain while opening up to light and views of campus.
Research Metal Cladding Manufacturers
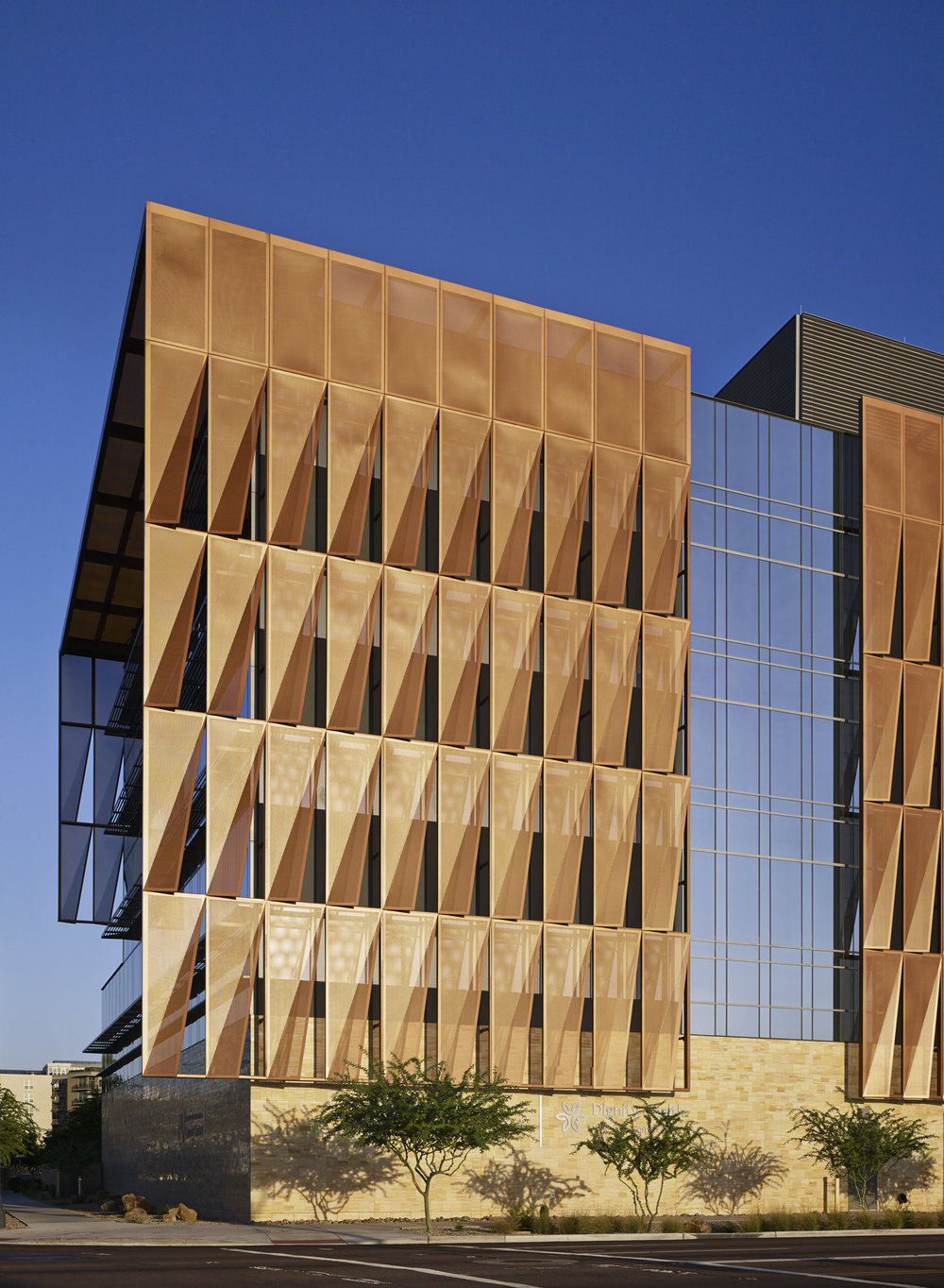
 Curtain Wall
Curtain Wall
Manufactured by KT Fabrication and Viracon
Horizontal glass fins with a dense frit were placed on the southern face, while glazing on the north was left fully exposed. Infusion bays were placed on the north side of the building to provides patients with views of Camelback Mountain while receiving treatments.
The curtain walls were manufactured by KT Fabrication with glass manufactured by Viracon. The design features floor-to-ceiling windows with built-in environmental shades that open and close depending on the movement of the sun.
Research Curtain Wall Manufacturers
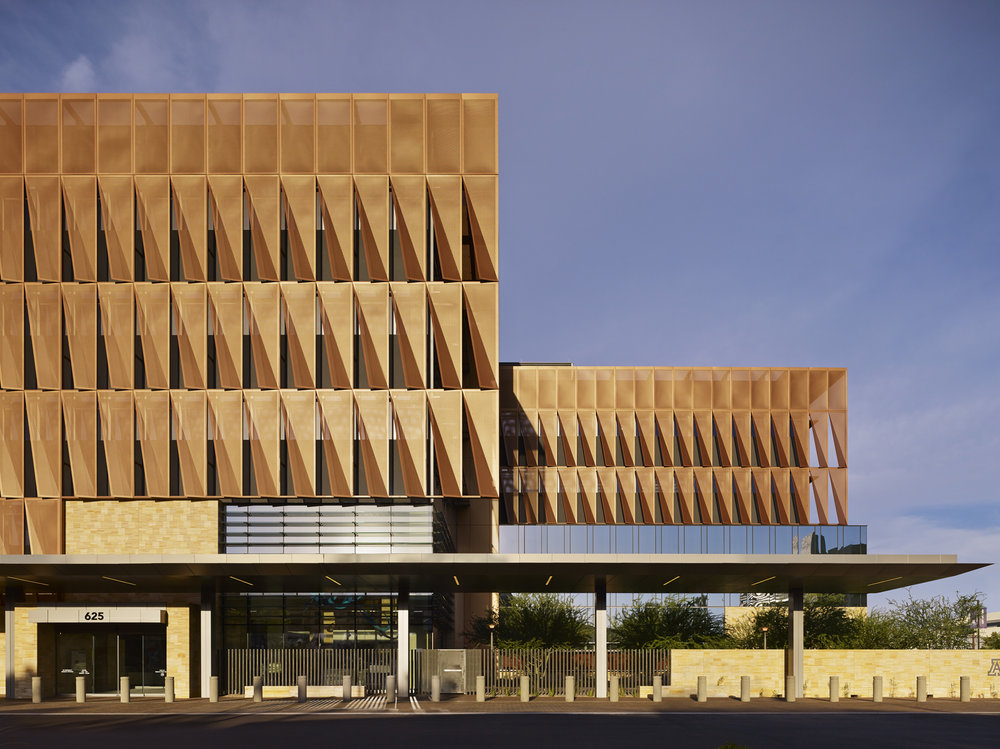
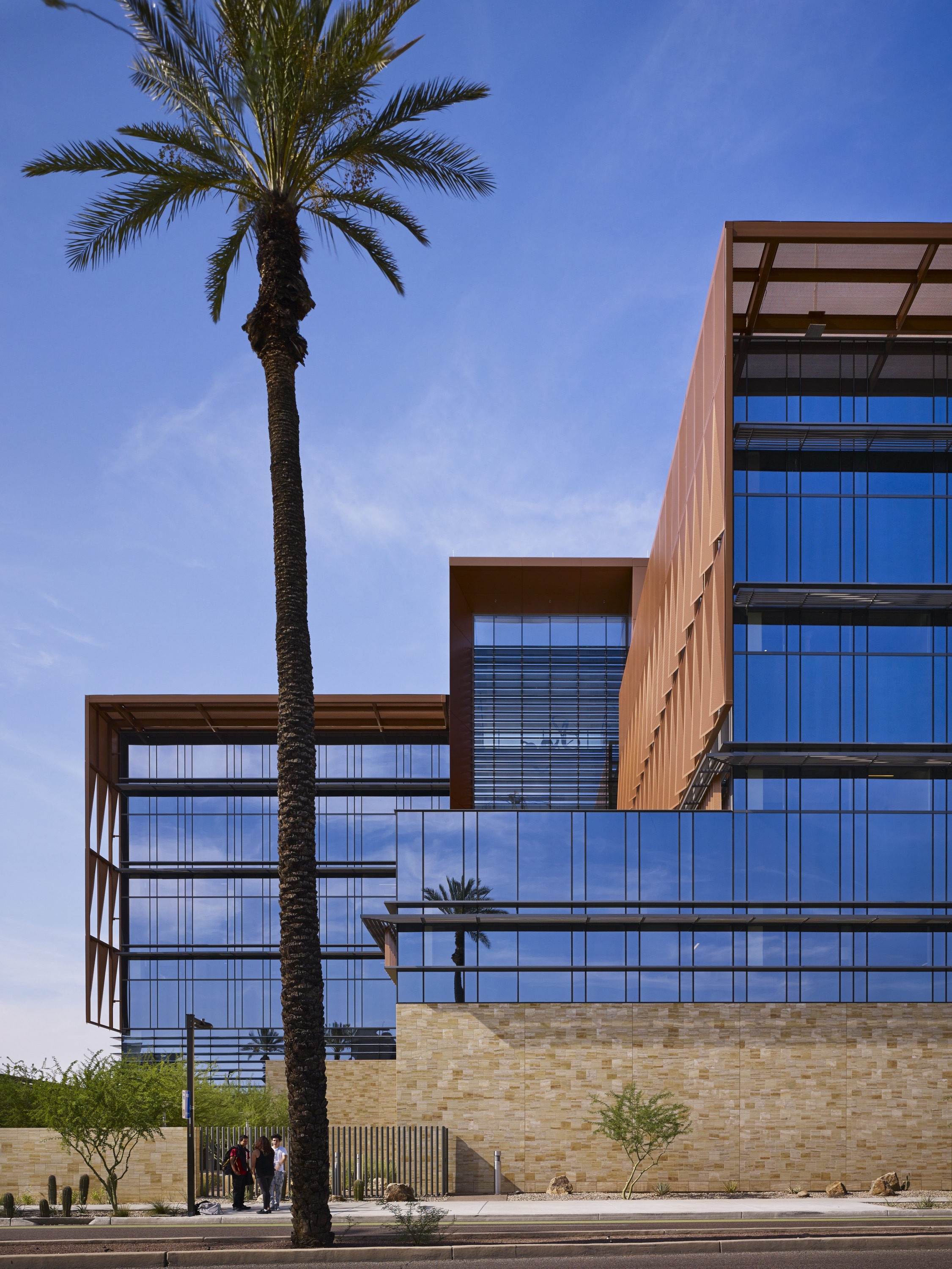 Masonry
Masonry
Manufactured by Sun Valley Masonry
The building’s base and interior public spaces, both clad in travertine stone, connect the exterior and interior environment and give the architecture a natural quality and connection to its desert environment.
The Medical Center is one of only 45 comprehensive cancer centers in the nation, receiving the industry’s highest designation reserved for centers focusing on patient care as well as basic and clinical research, prevention, education, outreach and training. The travertine masonry was manufactured by Sun Valley Masonry and provides a solid base for the building.
Research Masonry Manufacturers
Architects: Showcase your next project through Architizer and sign up for our inspirational newsletter.

 The University of Arizona, The University of Arizona Cancer Center
The University of Arizona, The University of Arizona Cancer Center 
