Architects: Showcase your next project through Architizer and sign up for our inspirational newsletter.
Everyone knows that a grand entrance can make quite a statement and first impression. But in a similar way, a staircase also has the potential to pack a punch and inject character into a project. These functional — and often central — elements can become opportunities for architects to flex their creative muscle and design something sculptural, dramatic or simple-yet-handsome.
To fuel your own ideas, we present a few of our favorite designs to recently grace Architizer’s project database, along with manufacturers and specialists that can help you in your quest to develop the ideal staircase.
Projects

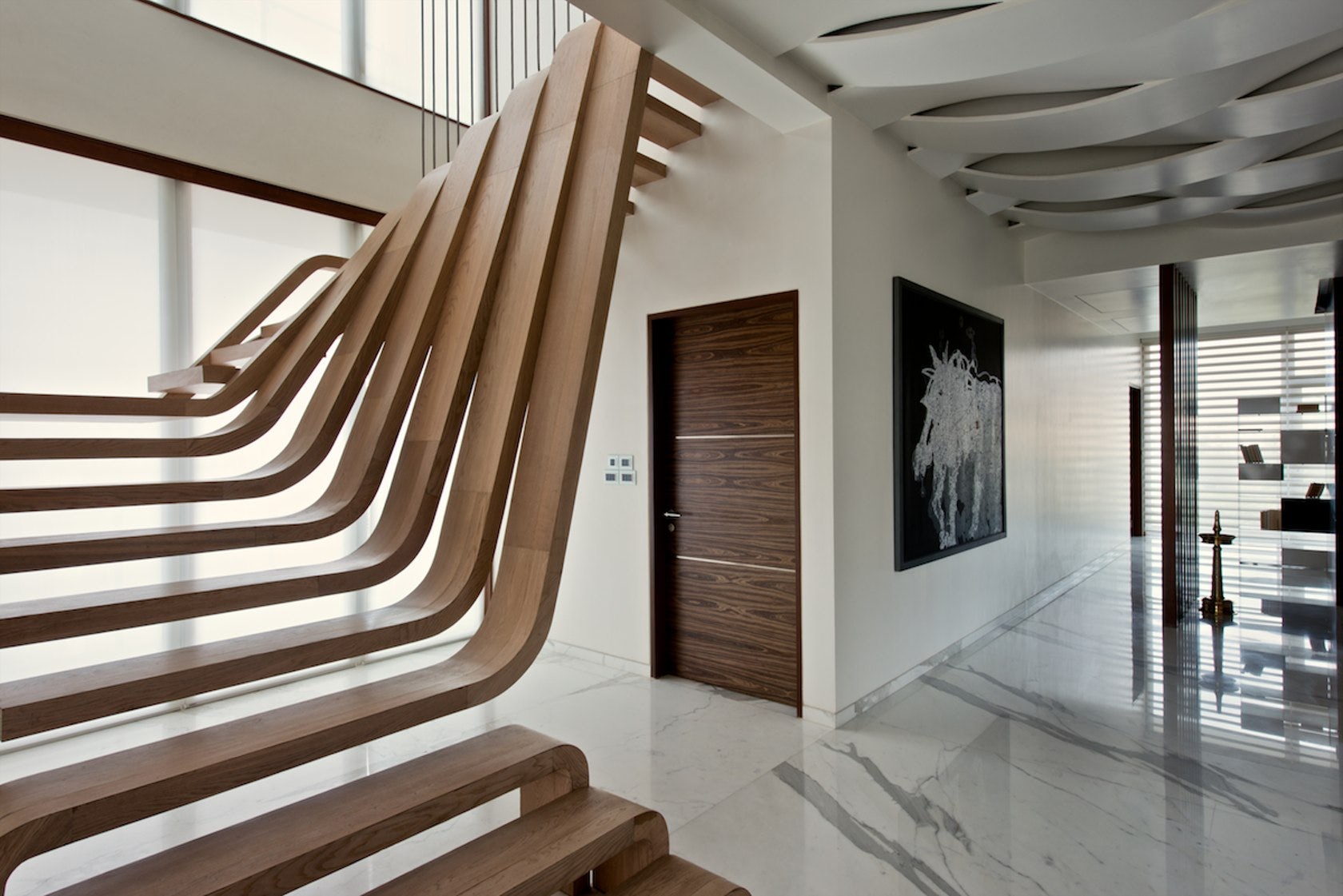
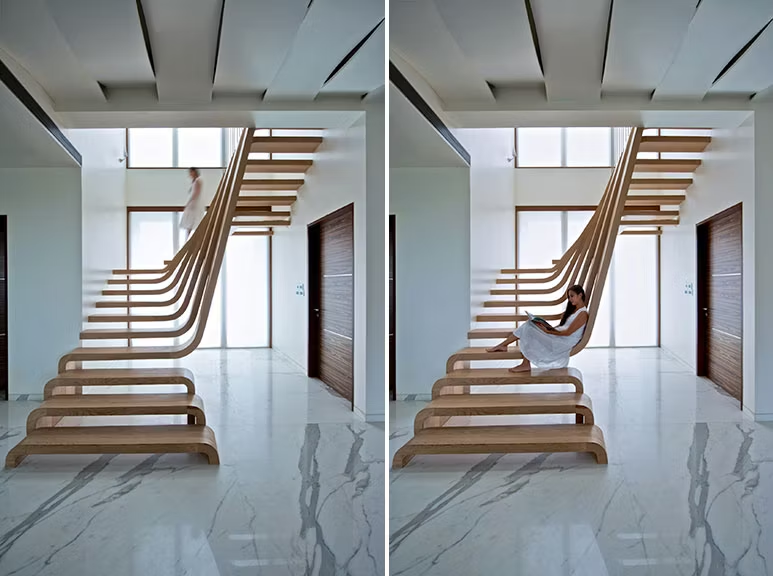
At a double-height window within a private residence in Mumbai, ARQMOV devised an intriguing design in which the first three treads at the bottom are independent, but the upper treads are ribbon-like elements that form steps in two places within the staircase; on the upper part of the structure, steel cables support the treads further. Meanwhile, the bent corners of these longer engineered-walnut treads function as a reclining spot to use the treads as benches.

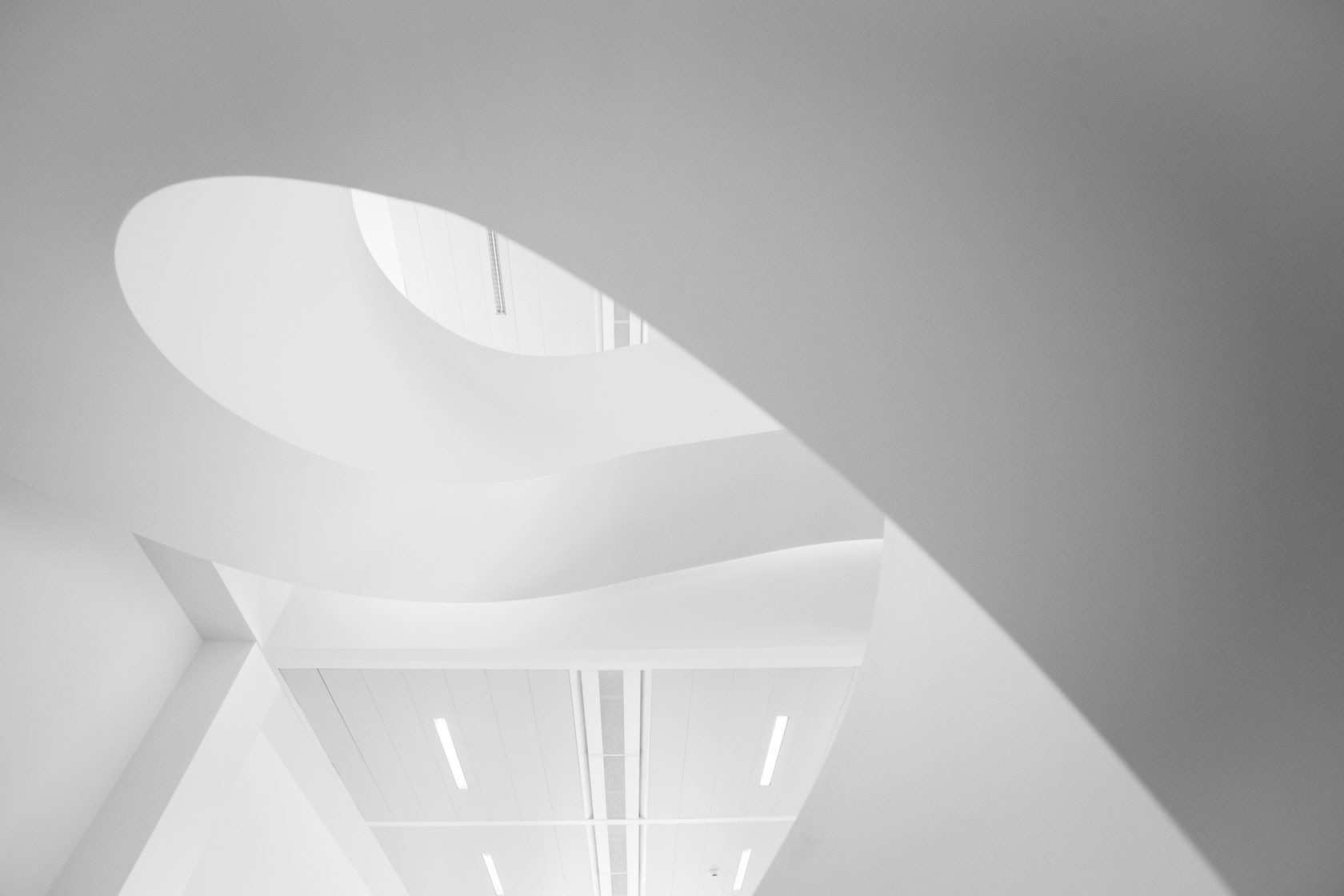
Vreugdenhil Dairy Foods by Maas Architecten and EeStairs
Used as both a means of circulation and a visually striking sculpture to activate a massive atrium, this staircase of a Netherlands office building is a crisp white helical spiral devised by Maas Architecten with the help of EeStairs’s stucco-alternative product, EeSoffit. Because the material adheres to the contours more precisely and in less time than stucco, it’s able to achieve knife-like definition on the underside of the structure. Adding even more drama and durability is EeStairs’ special high-gloss paint finish, which provides high reflectivity and scratch-resistance.

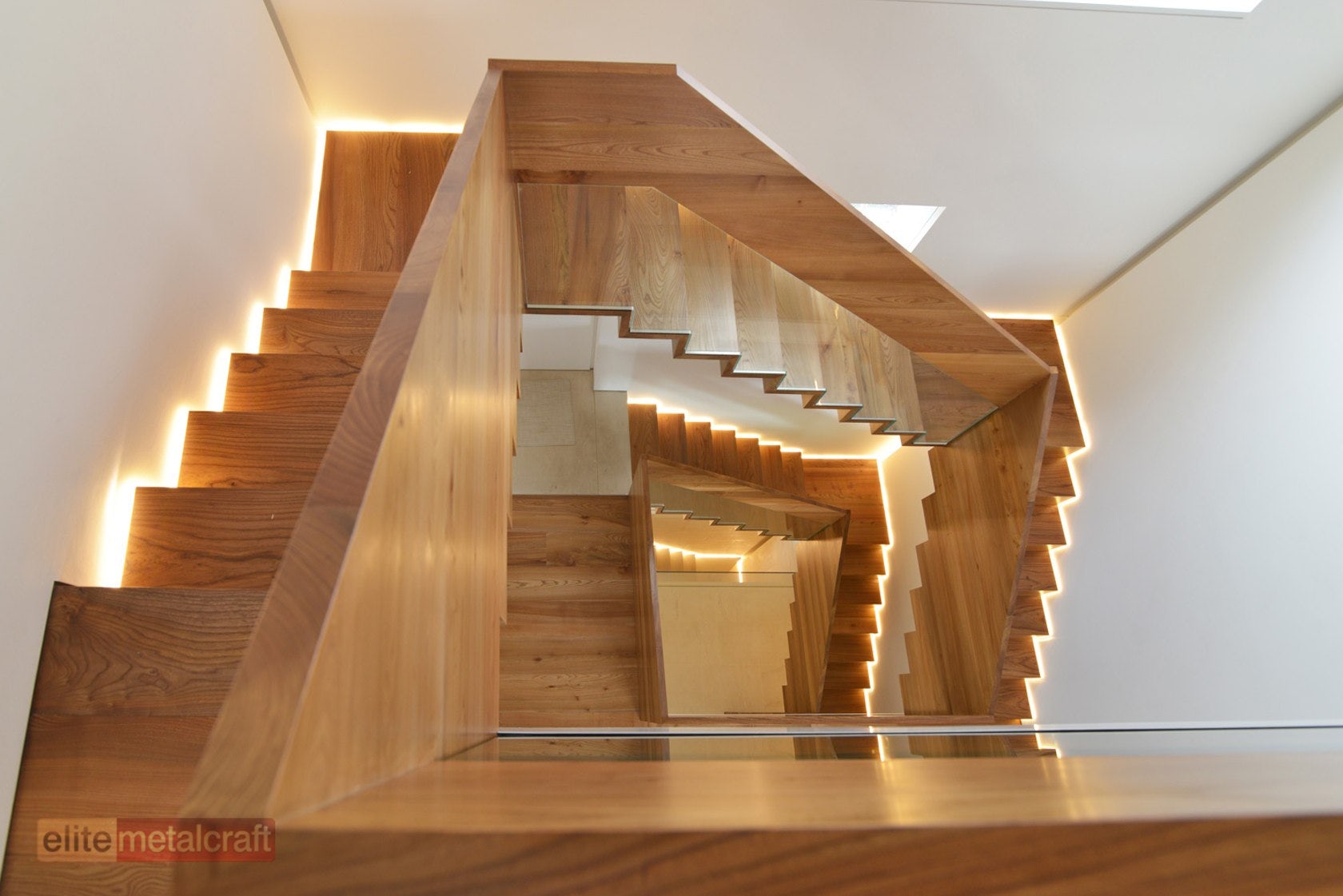
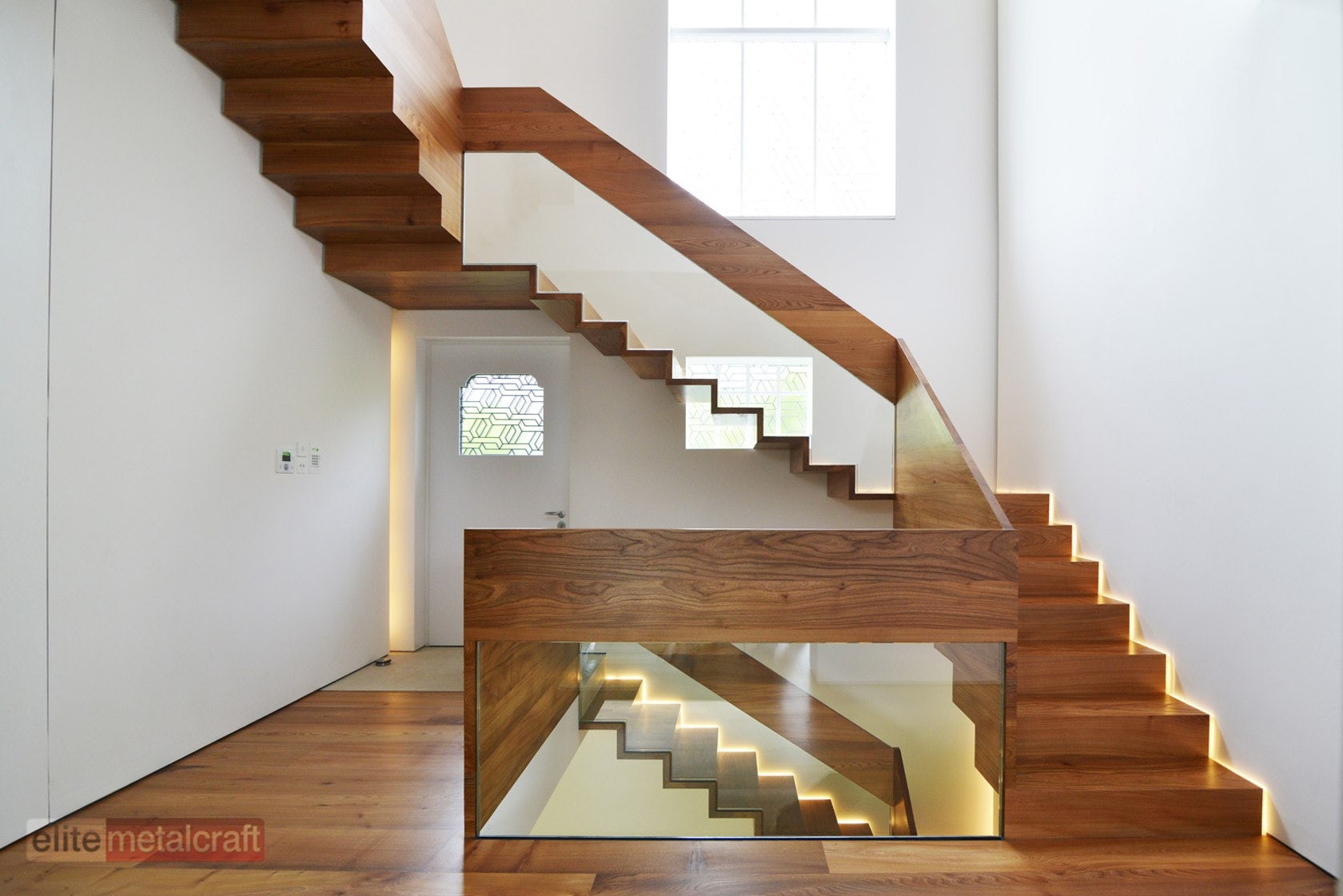

Daleham Gds, Hampstead by Elite Metalcraft Co.
The trippy design of this floating staircase within a private residence will have you wondering if you’ve just stepped into an M.C. Escher picture. To achieve this, Elite Metalcraft clad the steel stairs, including the balustrades, in elm wood, save for three sections where the rail stays in wood but the balustrade underneath is in laminated glass. The treads and risers appear as if suspended without attachment to the wall, but in reality the small gap between the steps and the walls — accentuated by integrated lighting — mount via a hidden clamping system.
Staircase Specialists
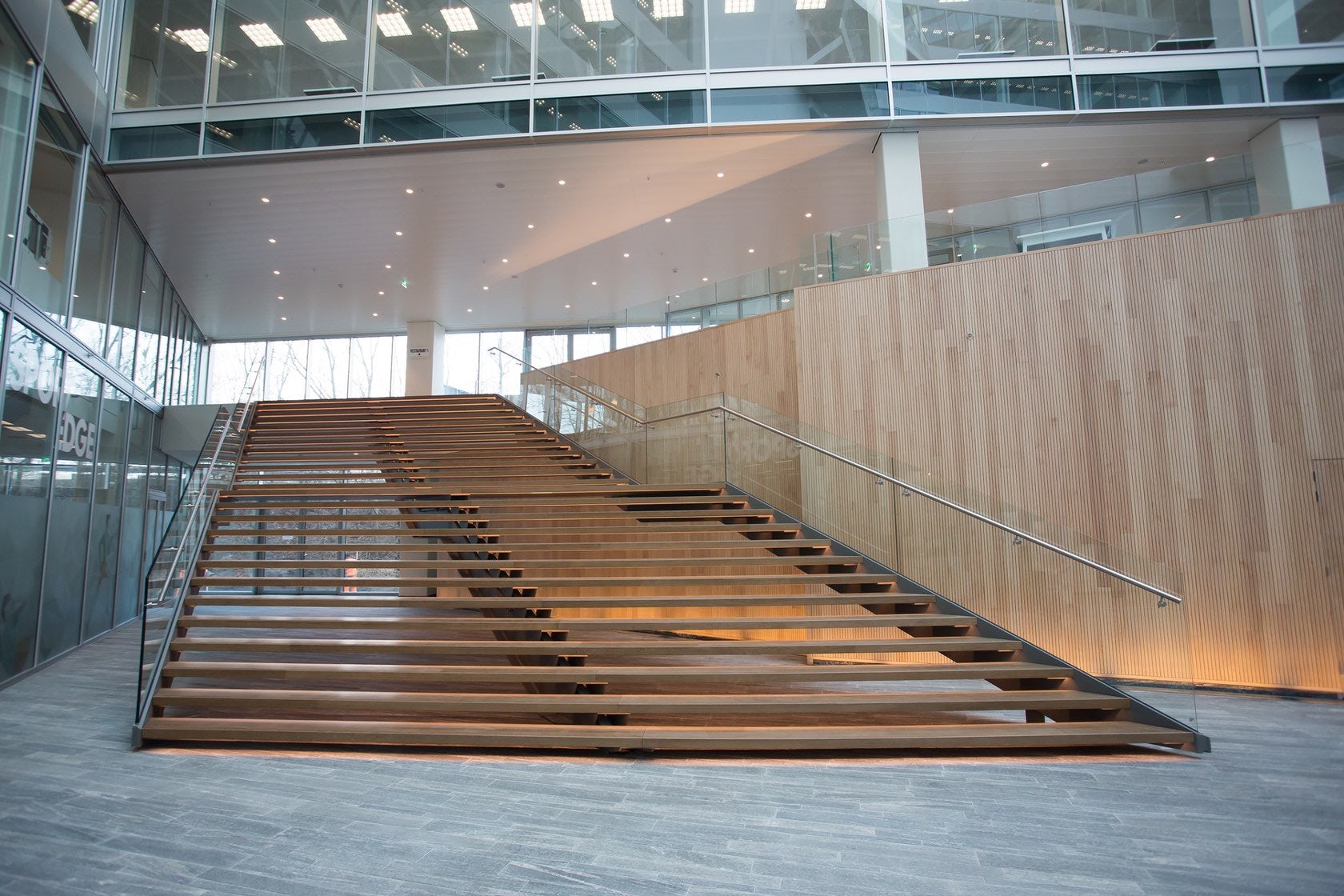


Well-known among architects for its bespoke stair designs (such as the aforementioned Vreugdenhil Dairy Foods atrium staircase), the Dutch company uncannily understands the marriage of art and engineering for such architectural elements. Among its capabilities are straight-runs, helicals and spirals with or without integrated LED lighting and with specialty balustrades such as its eye-catching Cells Organic Balustrade System.



Fontanot
With more than half a century of experience in staircases, this Italian company has worked with many a renowned architect — from Richard Meier to Arata Isozaki — on both residential and commercial projects. But aside from its bespoke designs, the specialist offers a wide range of standard customizable indoor and outdoor systems such as LaFont Essential.
We’re fond of this line’s Fulmine design, which sports a crisp steel plate profile, cut in the shape that follows treads and risers and finished in optional colors that pop. The profile can be left open or mounted onto glass walls and balustrades with concealed or exposed fittings and standoffs and outfitted with wood treads, wood tread-and-riser combos, glass treads and even custom storage drawers within the risers. Matching handrails are also available.

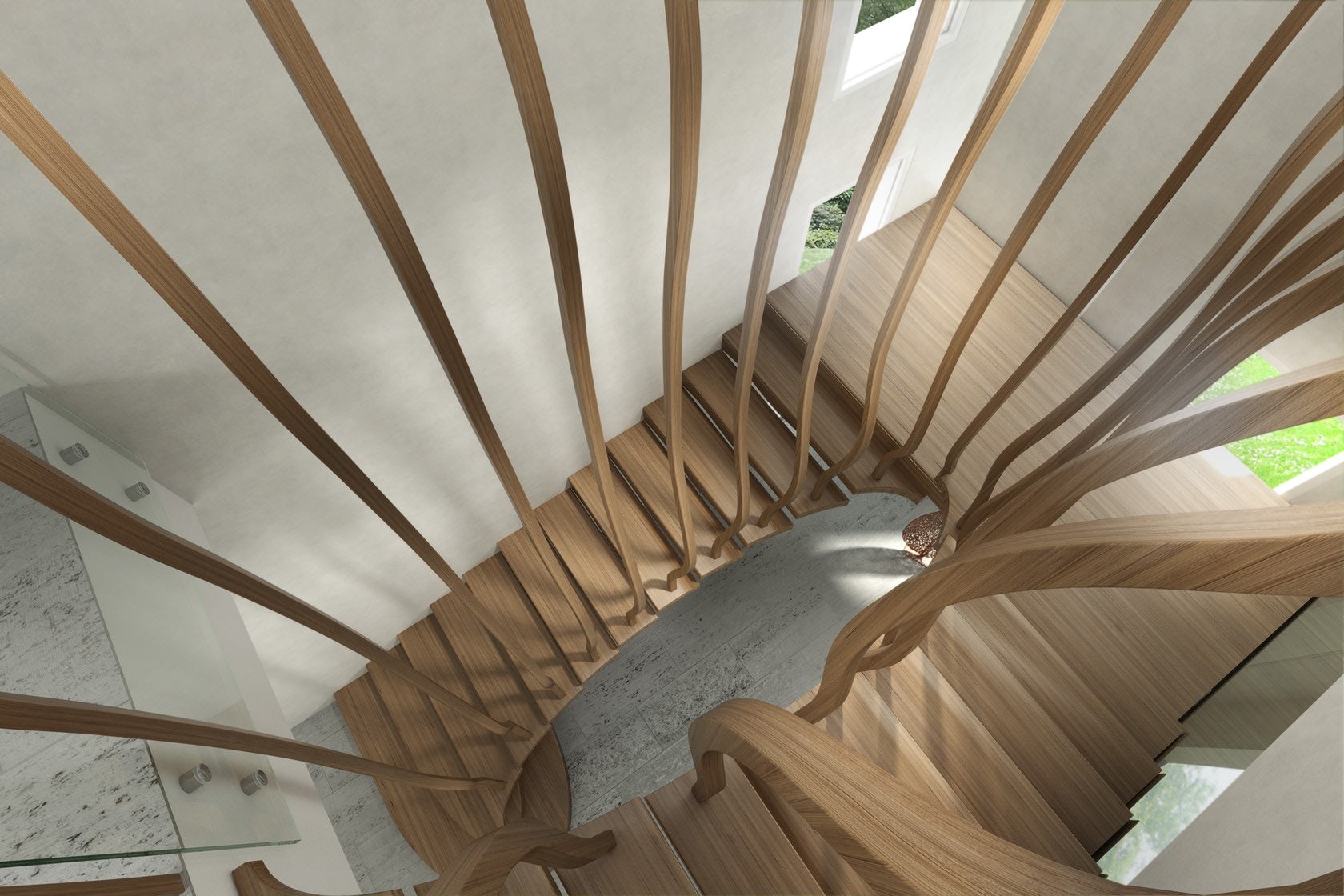
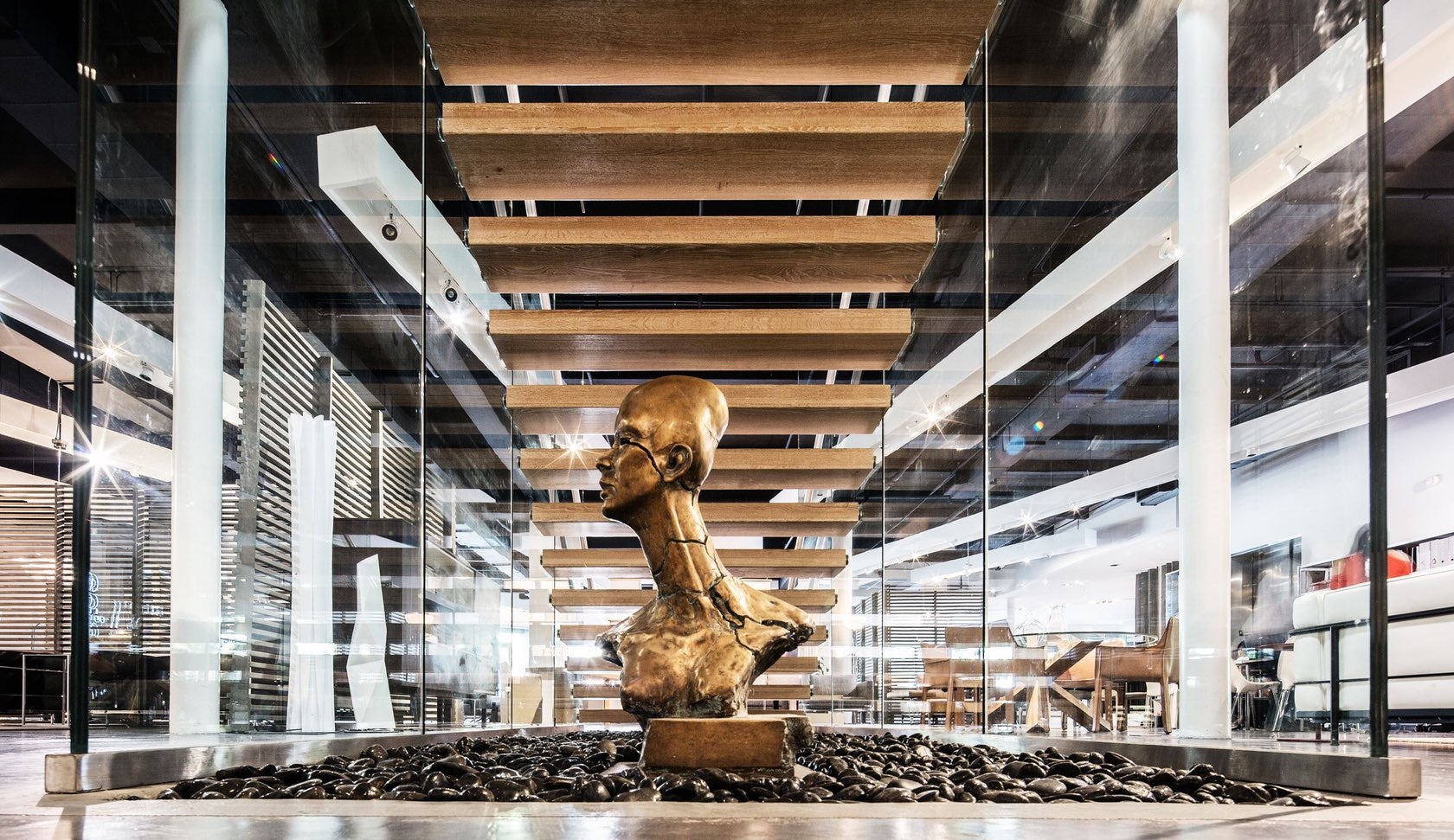

From floating stairs to elaborate traditional and contemporary structures, Siller Stairs offers turnkey service including actual design of the stairs, sourcing of materials and components and installation. Among some of its designs we’re enamored with is the “Wave” cantilevered wood staircase incorporating LED lighting (planned for a private residence in Poland) and a simple straight but impactful floating wood stair with glass balustrade within the Poltrona Frau showroom in Miami.
Staircase Products

Virtu by Architectural Fittings
The design of the handrail supports is just as important as the handrail itself, and we particularly like Virtu fittings for their modern exposed-hardware, industrial aesthetic. They’re constructed with high-grade machined aluminum and stainless steel and finished in satin anodized (though custom is also available). Architectural Fittings offers versions for stanchion, wall or panel mounting.

Precast Treads and Risers by Concord Terrazzo Co.
Concord cuts channels directly into its precast terrazzo treads and then fills these with TERRAZZCO-brand epoxy resin and silicon carbide to provide the grip necessary for slip safety. A range of tread and riser combinations is available in different sizes and thicknesses.


SRS Standoff Railing System by CRL-U.S. Aluminum
Suitable for both commercial and residential applications, indoors or out, this standoff railing system is designed for mounting onto tempered glass, steel, concrete or wood substrates. The fittings are available in a variety of styles, from square with mounting plate to round cap, base and mounting stud in brushed or polished finish. Regardless of the design, the standoffs typically meet or exceed building code requirements.

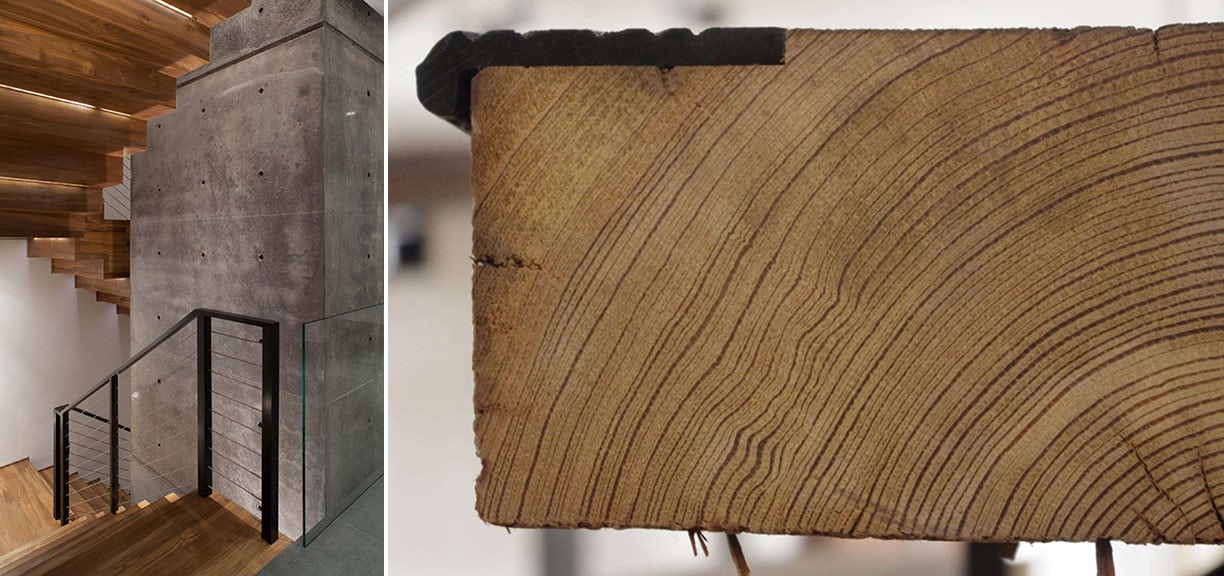
Reclaimed Wood Stair Treads by TerraMai Reclaimed Woods
Working together with designers, TerraMai helps to find the right type of wood for each project’s staircase needs. In addition to a variety of reclaimed timber species, the company can also provide custom stains, finishes and textures well-suited to different residential and commercial settings.
Research Staircase Manufacturers
Architects: Showcase your next project through Architizer and sign up for our inspirational newsletter.
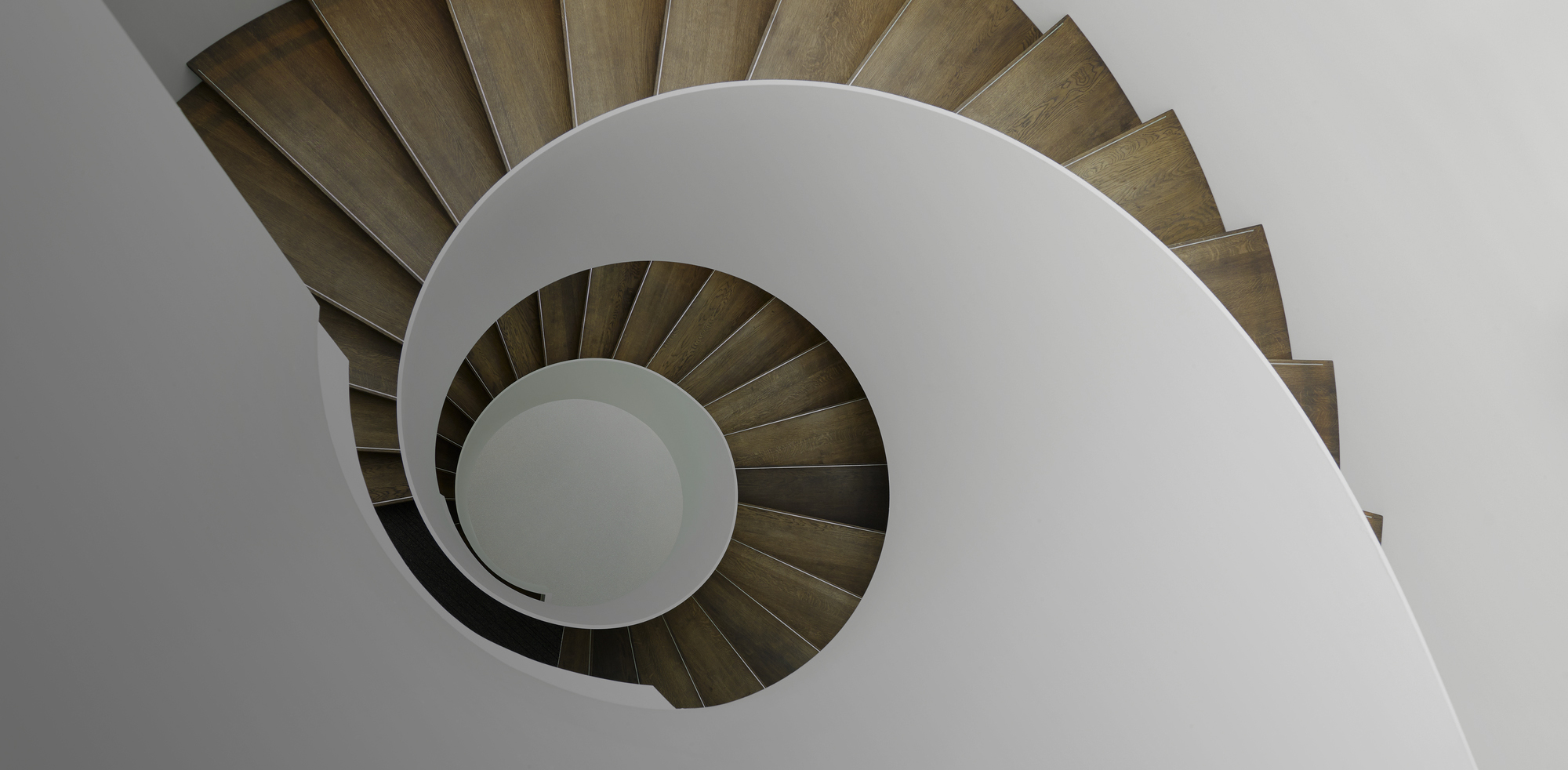



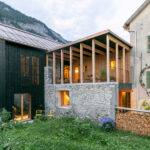

 Daleham Gds, Hampstead
Daleham Gds, Hampstead  SDM STAIRS
SDM STAIRS 


