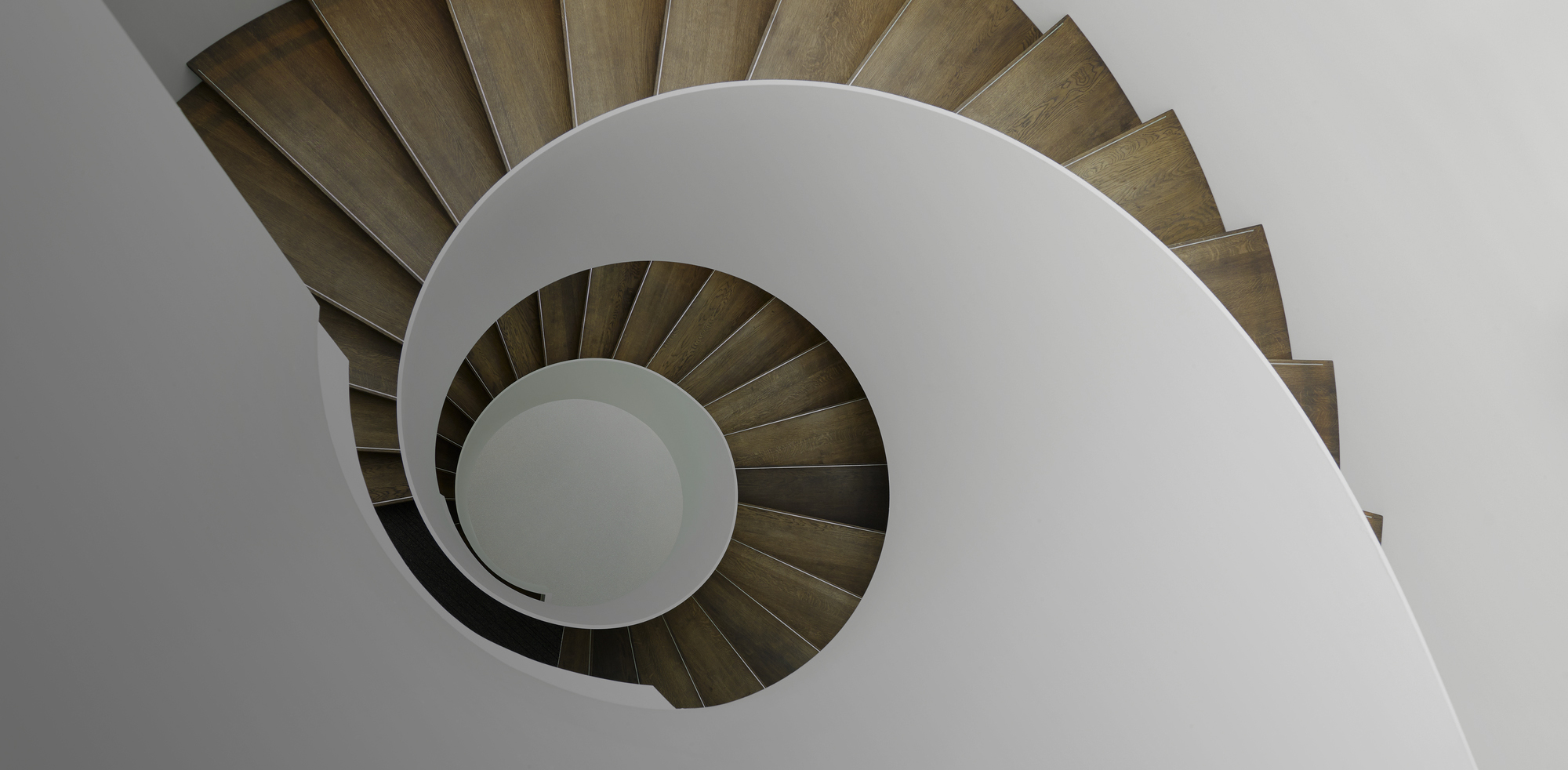Thinking about creating a space for you and your family often ends in a utopia.
The 192 is a family project, which is conceived in the long term, and consists of three cabins and a main house.
In this case, the clients – my parents and my two brothers – agree that we did not aspire to have a luxury or ostentatious project.

© Alfredo J. Martiz J.

© Alfredo J. Martiz J.
Rather, we always aspire to have a space where we can meet as a family, a simple and low-cost project.
The cabin 192, is located in Altos del María, a mountainous area at the west sector of Panama.
When visiting the site for the first time, we noticed the large number of pine trees -a species not native to this region- and we understood that the site should be reforested with native species that would produce the necessary shadows to improve environmental comfort.

© Alfredo J. Martiz J.

© Alfredo J. Martiz J.
From there, we decided to reuse the wood of the pines to include it in the project.
One part was used for the perimeter fence of the lot, and the other for the cabin.
The cabin has only 36 m2 (second floor) and 21 m2 (ground floor), has its bathroom, the bedroom and a kitchenette.

© Nadine Sam

© Nadine Sam
We base the design process on basic concepts of tropical architecture: raising the hut above the natural soil level to keep the humidity of the tropics off; we generate a upper perimeter window that allows to keep the house cool and we include pallet windows that allow us to control the ventilation.

© Nadine Sam

© Nadine Sam
In the same way we work with a combined structure system: pine wood columns, fiber cement floor and walls, metal mooring structure and a ceiling of thermopanel sheets.
The project not only had local workforce, but also my father, my brothers and friends participated during the construction process.
The cabin 192, is a very personal project, that seeks to transmit the peace and tranquility that simplicity offers, an elementary architecture..

© Nadine Sam

© Nadine Sam













 Cabin 192
Cabin 192 


