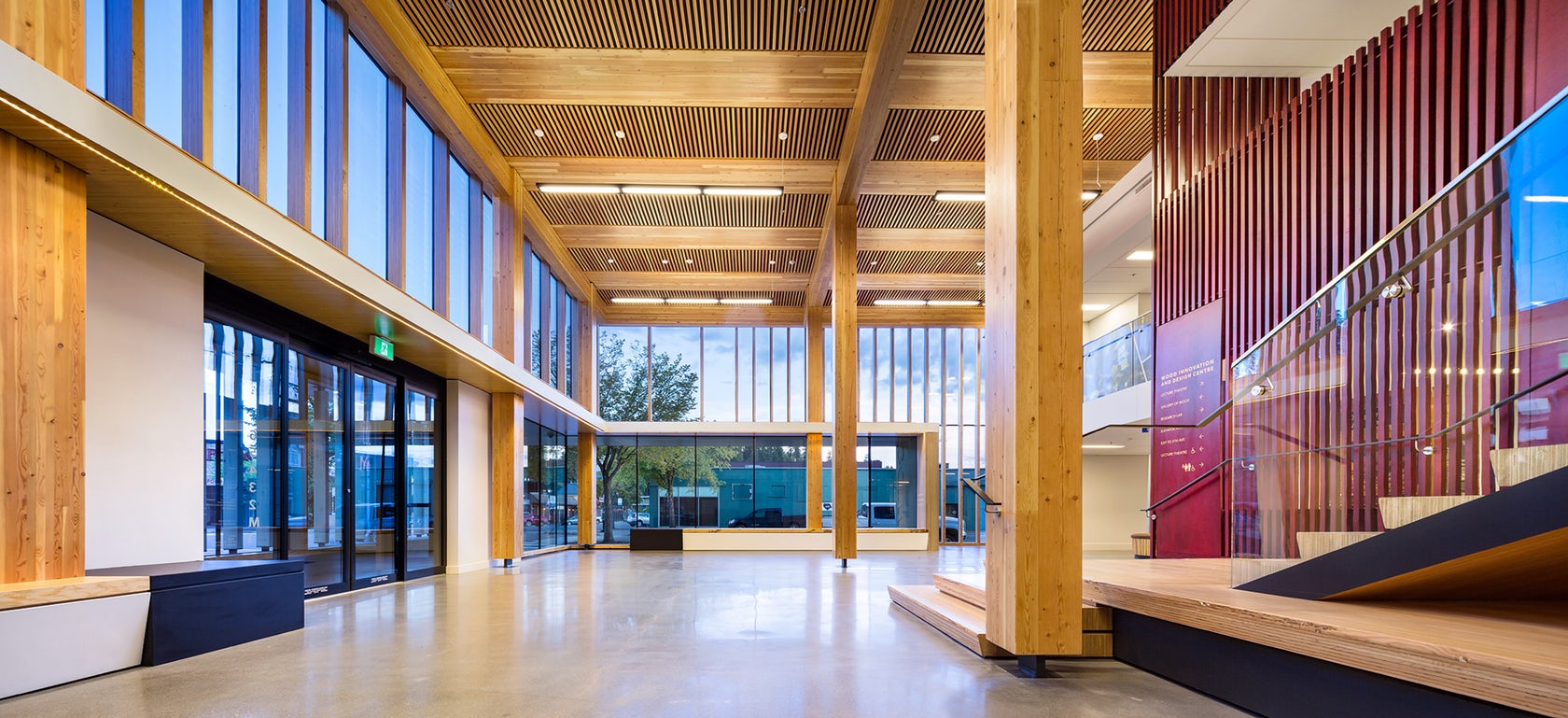Architects: Want to have your project featured? Showcase your work through Architizer and sign up for our inspirational newsletters.
Making concrete dance is no small feat.
When Miami-based developer Terra approached Danish design architects Bjarke Ingels Group (BIG) with a tight, three-acre site south of Miami’s downtown, the firm responded with an inventive solution — a pair of “dancing” towers with rotating concrete floor plates. The Grove at Grand Bay includes two 20-story residential buildings that harness the versatility of reinforced concrete to create distinctive high-rise forms and capture views of Biscayne Bay. The result is a combination of a rational, Scandinavian logic and a Caribbean interpretation of modernism.
Upon completion, the project became the first new residential high-rise development to be completed in Coconut Grove in more than 10 years. As Terra President David Martin said, Coconut Grove is one of Miami’s most storied neighborhoods and Grove at Grand Bay represents another chapter in that story. A sanctuary for artists, writers and unconventional thinkers, the Grove has a long history of challenging the status quo – much the same way Grove at Grand Bay is changing the way Miami thinks about design.
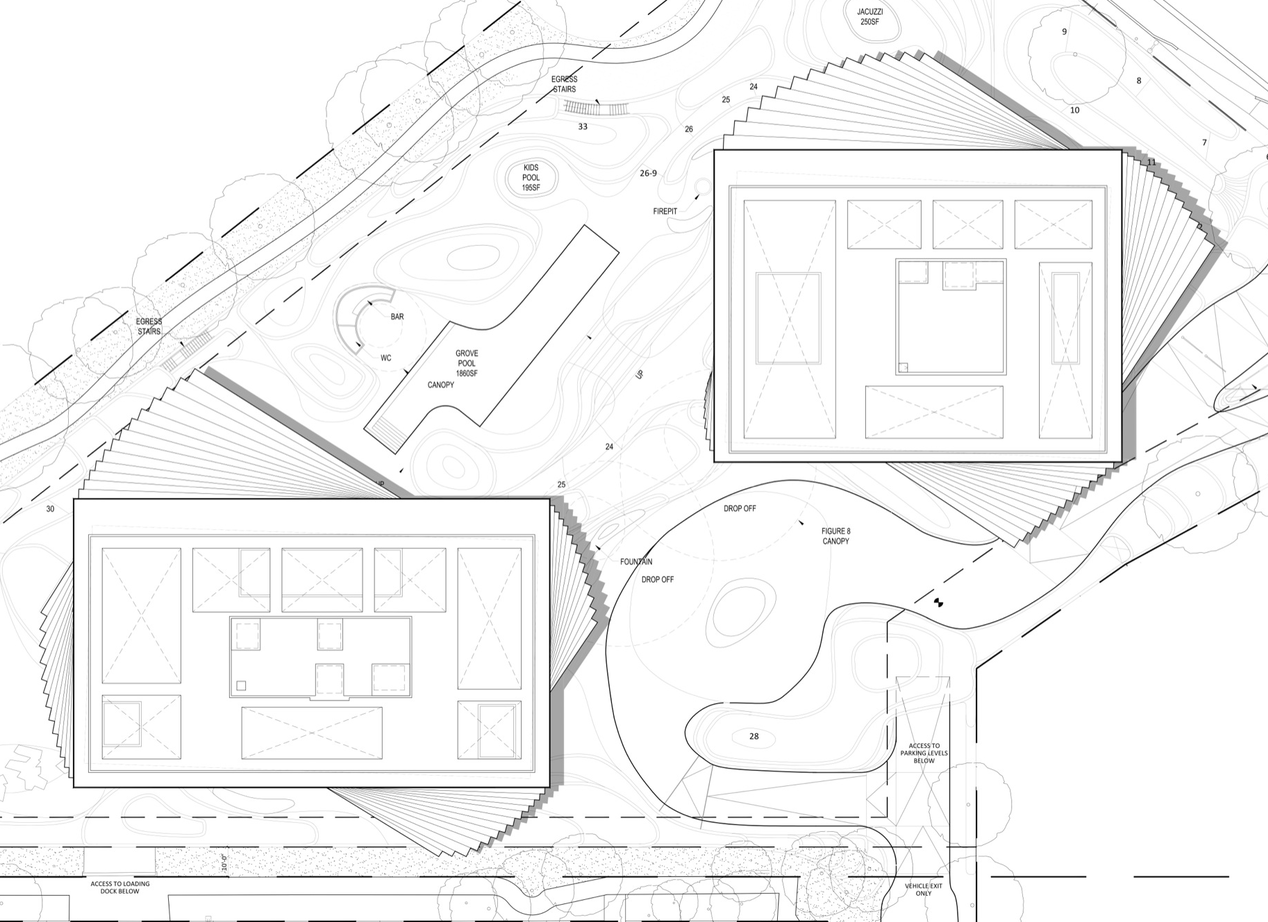
Typical floor plan; drawing courtesy BIG
 With an intent to create a new landmark on the city’s iconic waterfront, BIG used the project as a vehicle to investigate the possibilities of a building material known for being highly flexible yet exceptionally strong. The project was the firm’s first in the state and its first-ever luxury condominium in the United States. 98 units were built that ranged in price from $2.95 million to $25 million, or roughly an average of $1,100 per square foot.
With an intent to create a new landmark on the city’s iconic waterfront, BIG used the project as a vehicle to investigate the possibilities of a building material known for being highly flexible yet exceptionally strong. The project was the firm’s first in the state and its first-ever luxury condominium in the United States. 98 units were built that ranged in price from $2.95 million to $25 million, or roughly an average of $1,100 per square foot.
It was made with many amenities, including a spa, pet spa, fitness center, concierge, and private dining room. The towers’ concrete slabs are designed to cantilever past the perimeter of the apartment floors to accommodate deep balconies and shade the fully-glazed window walls on each apartment level.
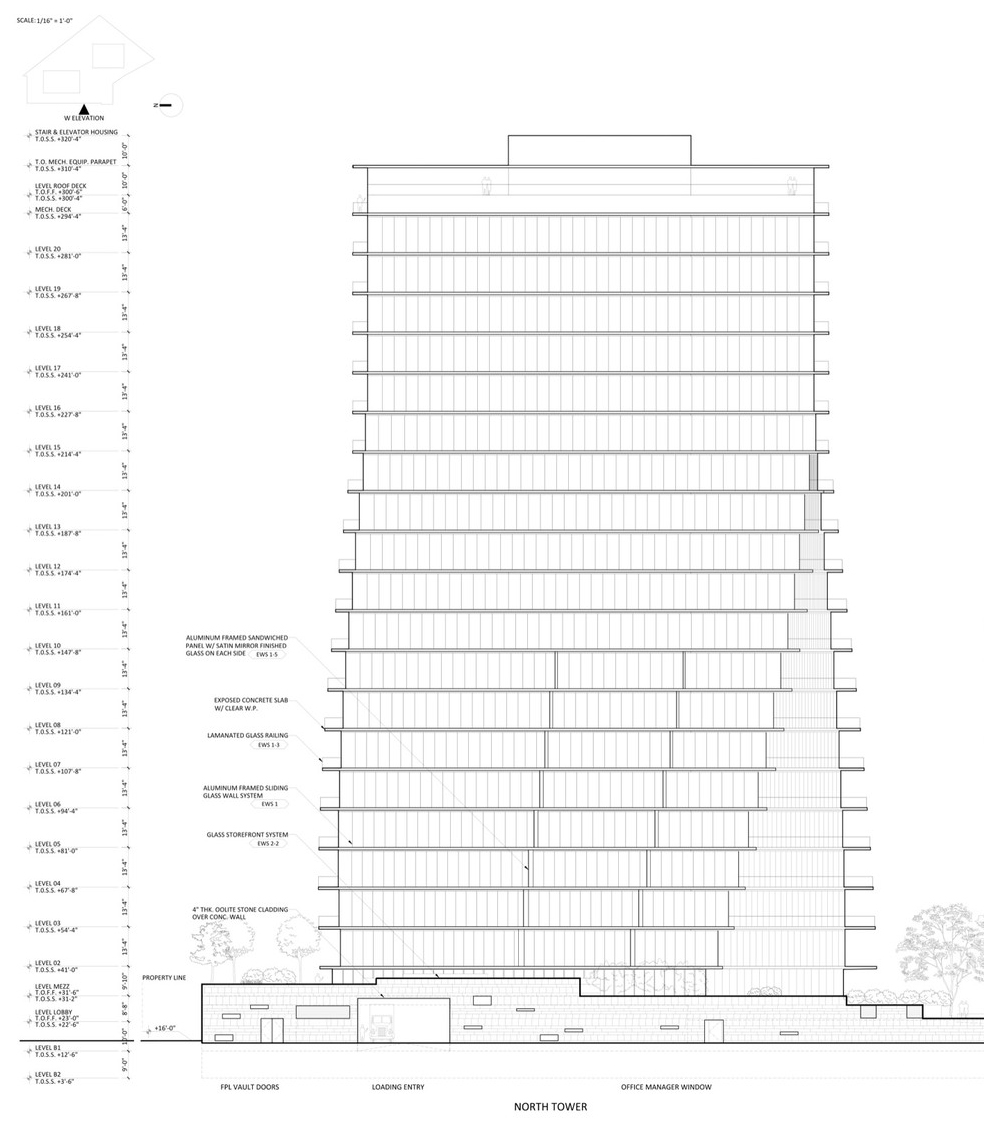
West elevation of the north tower; drawing courtesy BIG
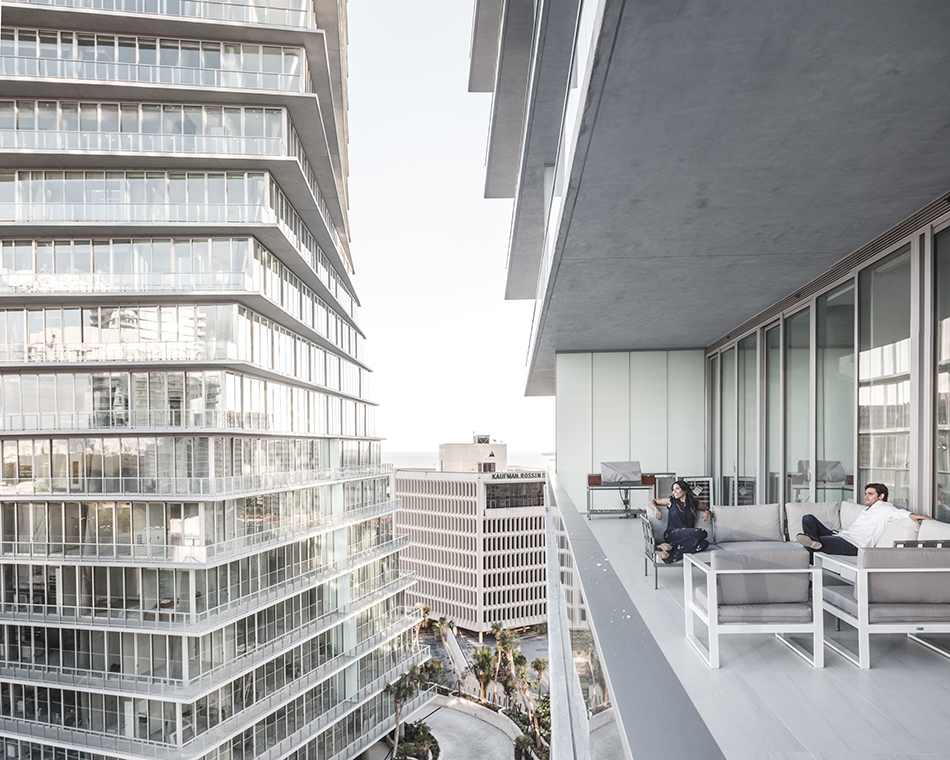 BIG worked with manufacturer CEMEX to create a specialty ready-mix concrete mix for the pair of twisting towers. The design and the use of exposed concrete throughout called for a very high modulus of elasticity.
BIG worked with manufacturer CEMEX to create a specialty ready-mix concrete mix for the pair of twisting towers. The design and the use of exposed concrete throughout called for a very high modulus of elasticity.
CEMEX was able to meet that need by delivering special aggregates from multiple locations outside of the Miami area to create a ready-mix concrete that met the client’s requirements. This important project required more than 7,200 truckloads of custom ready-mix concrete delivered over a two-year period.
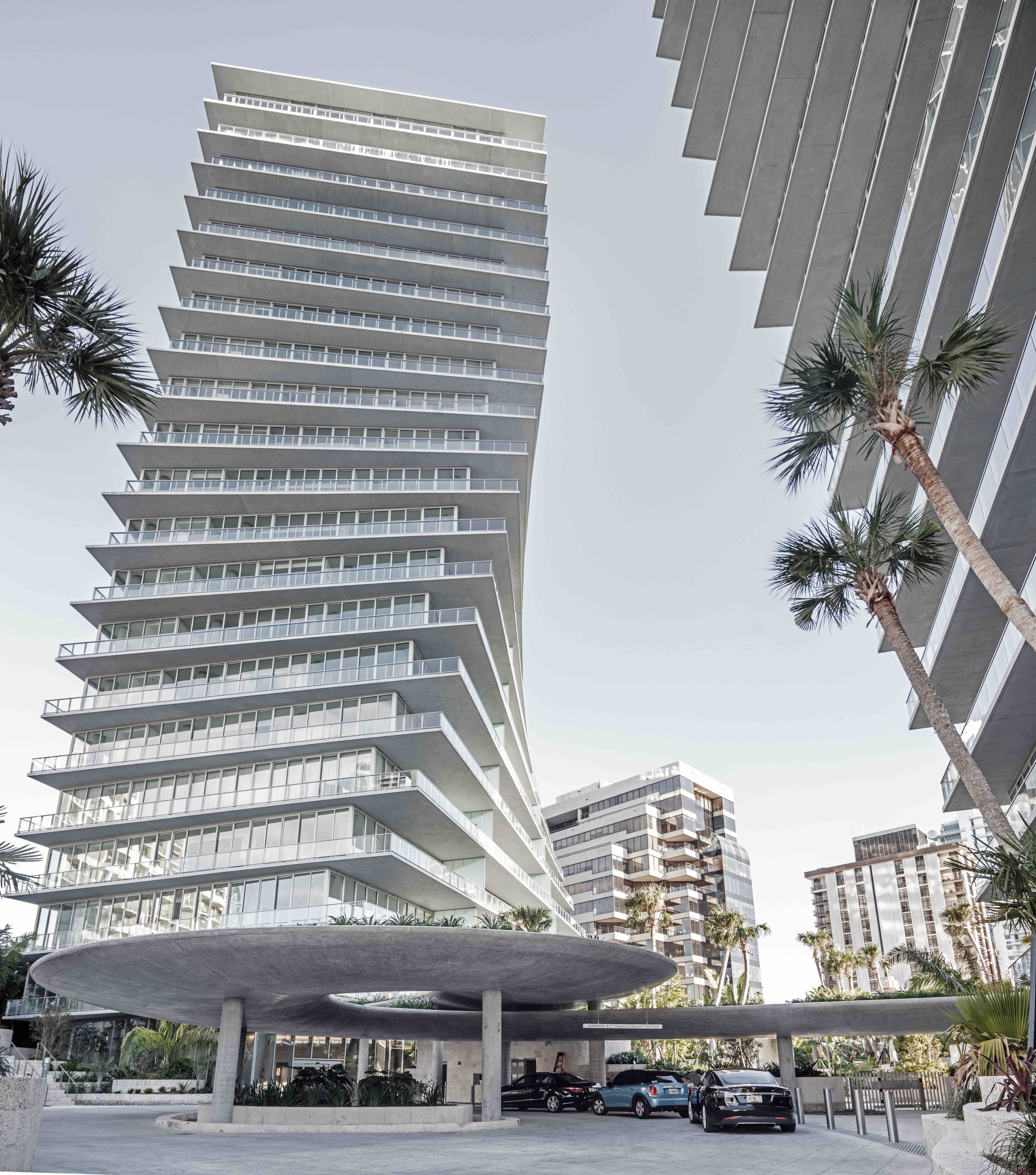
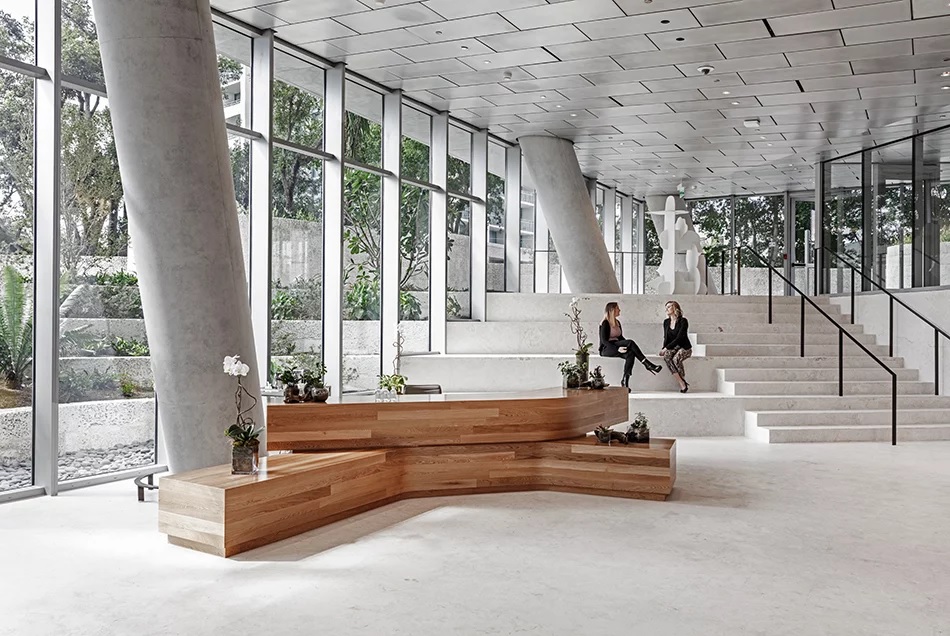 A series of 30-inch-diameter concrete columns were placed mostly along the perimeter, each slanting diagonally so they occupy the same position on each floor plate. The team had to mitigate the torsional forces resulting from the sloping columns while countering hurricane wind loads.
A series of 30-inch-diameter concrete columns were placed mostly along the perimeter, each slanting diagonally so they occupy the same position on each floor plate. The team had to mitigate the torsional forces resulting from the sloping columns while countering hurricane wind loads.
The answer was a composite core of concrete and steel internal plate shear walls. The team also used a hat truss for each roof, where girders are cantilevered from the tower cores and connected to the columns.
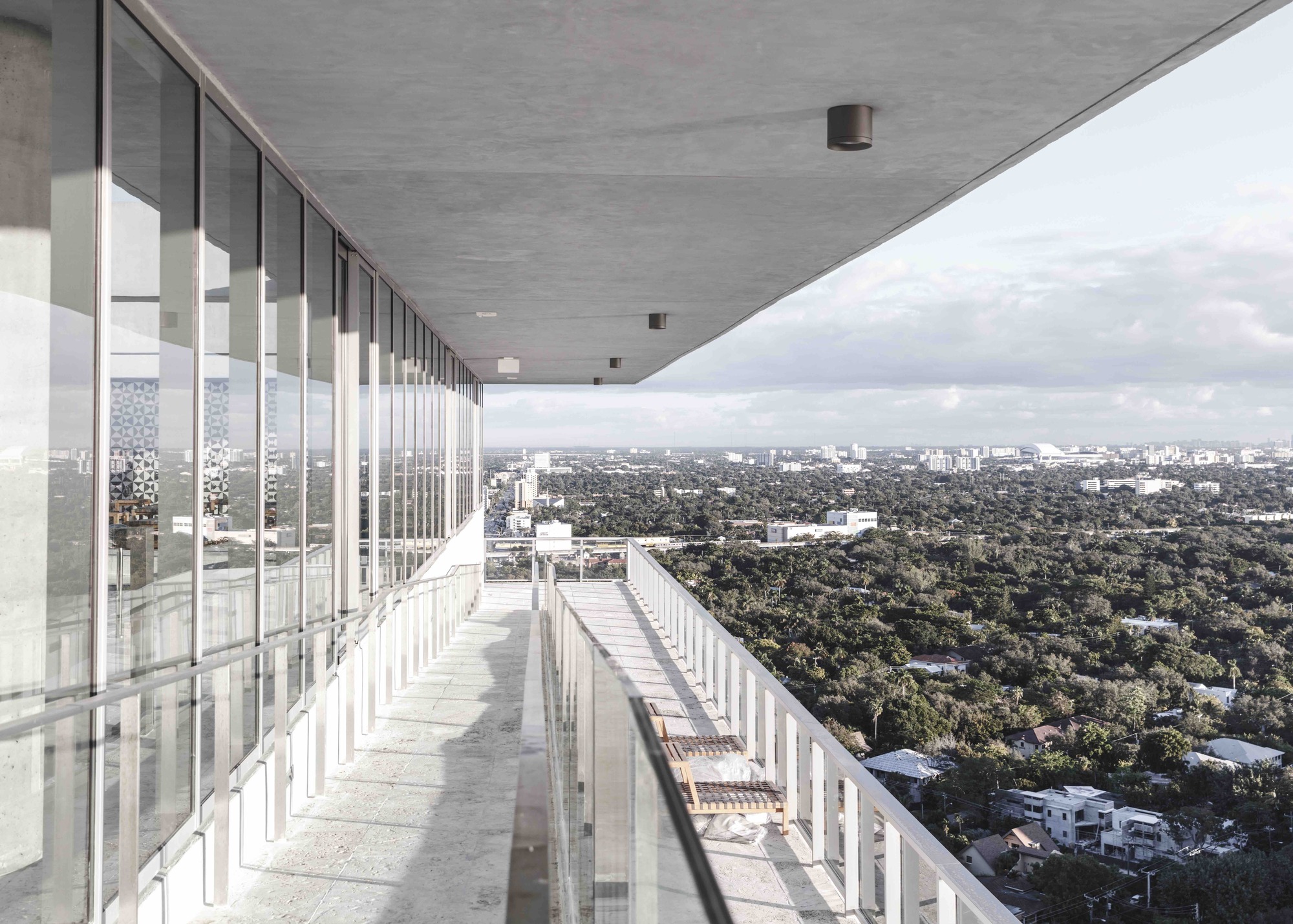 “Coconut Grove is a special place with a well-defined soul, so it was important that Grove at Grand Bay respond to its community through a design that was respectful and distinctive,” explained architect Bjarke Ingels. “By creating twisting towers that rise side-by-side but never cross paths, we were able to optimize views, outdoor spaces and the flexibility of our floor plans while allowing the buildings to interact with one another.”
“Coconut Grove is a special place with a well-defined soul, so it was important that Grove at Grand Bay respond to its community through a design that was respectful and distinctive,” explained architect Bjarke Ingels. “By creating twisting towers that rise side-by-side but never cross paths, we were able to optimize views, outdoor spaces and the flexibility of our floor plans while allowing the buildings to interact with one another.”
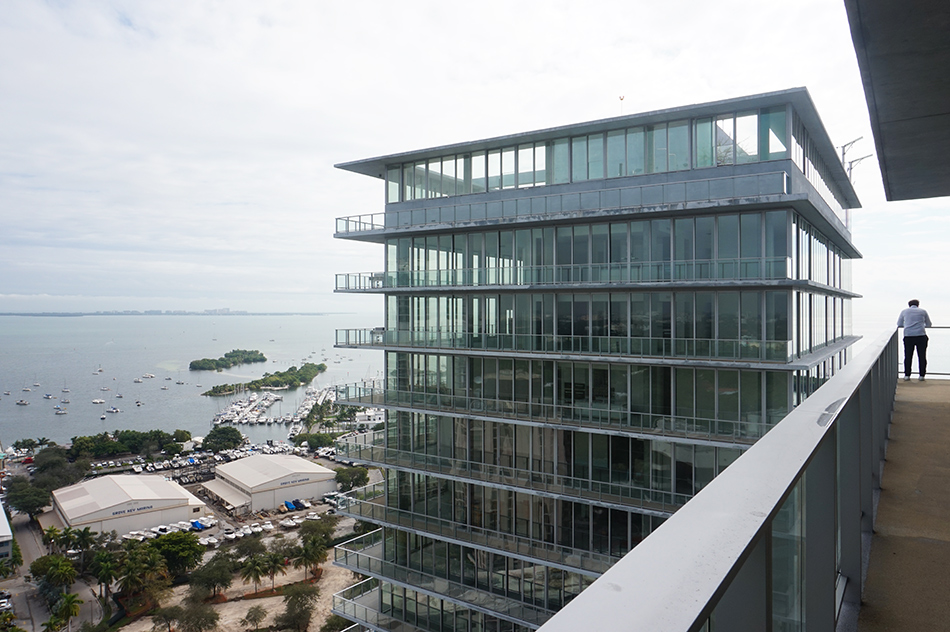
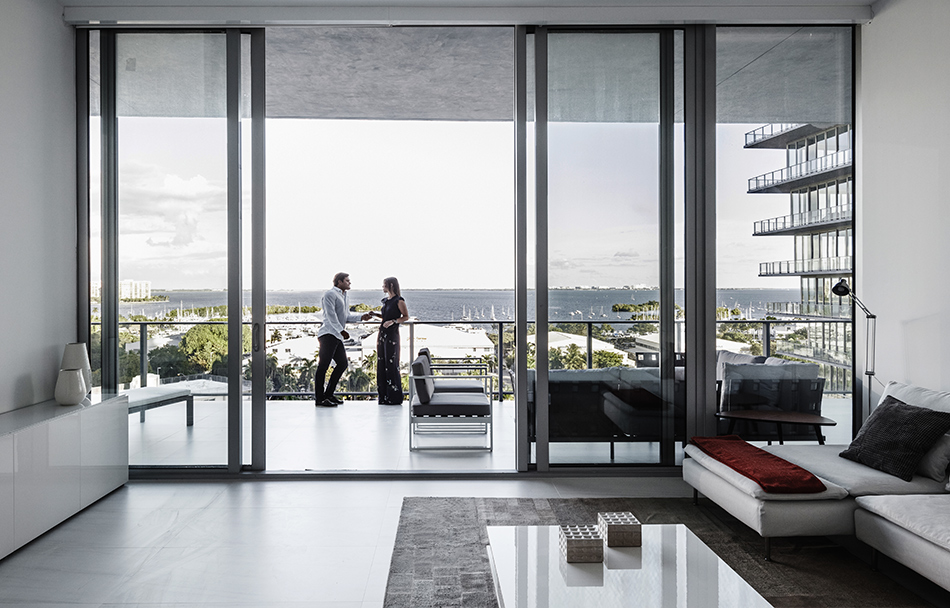 To reduce building movement, the floor plates were made cambered, or slightly arched, in relation to the floor below. However, the floor plans themselves are rectangular. BIG sought to make the building’s materials and finishes as straightforward as possible in the use of concrete for both the structure’s core and supporting columns.
To reduce building movement, the floor plates were made cambered, or slightly arched, in relation to the floor below. However, the floor plans themselves are rectangular. BIG sought to make the building’s materials and finishes as straightforward as possible in the use of concrete for both the structure’s core and supporting columns.
The columns were cast in steel forms to make them as smooth as possible, and while all the columns stay in the same position as the floor plates rotate, thus the columns can be tracked through the structure as seamless connectors.

 BIG worked with renowned engineer Vincent Desimone and came up with the idea that all of the lateral loads — all the twisting that comes from the building turning — is taken by the core. All of the horizontal loads are taken by this vertical element, and all of the vertical loads are taken by the members that are diagonal. The result is an acrobatic move that seems almost effortless. At the same time, the gardens and architecture fuse seamlessly at the amenity levels, maximizing indoor outdoor living experiences that are unique to the South Florida climate.
BIG worked with renowned engineer Vincent Desimone and came up with the idea that all of the lateral loads — all the twisting that comes from the building turning — is taken by the core. All of the horizontal loads are taken by this vertical element, and all of the vertical loads are taken by the members that are diagonal. The result is an acrobatic move that seems almost effortless. At the same time, the gardens and architecture fuse seamlessly at the amenity levels, maximizing indoor outdoor living experiences that are unique to the South Florida climate.
The interactive movement of the two towers creates a new dancing silhouette on the Grove’s skyline. In turn, concrete is showcased in a new light to bring a dynamic, flowing architecture to life.
Architects: Want to have your project featured? Showcase your work through Architizer and sign up for our inspirational newsletters.






 The Grove at Grand Bay
The Grove at Grand Bay 