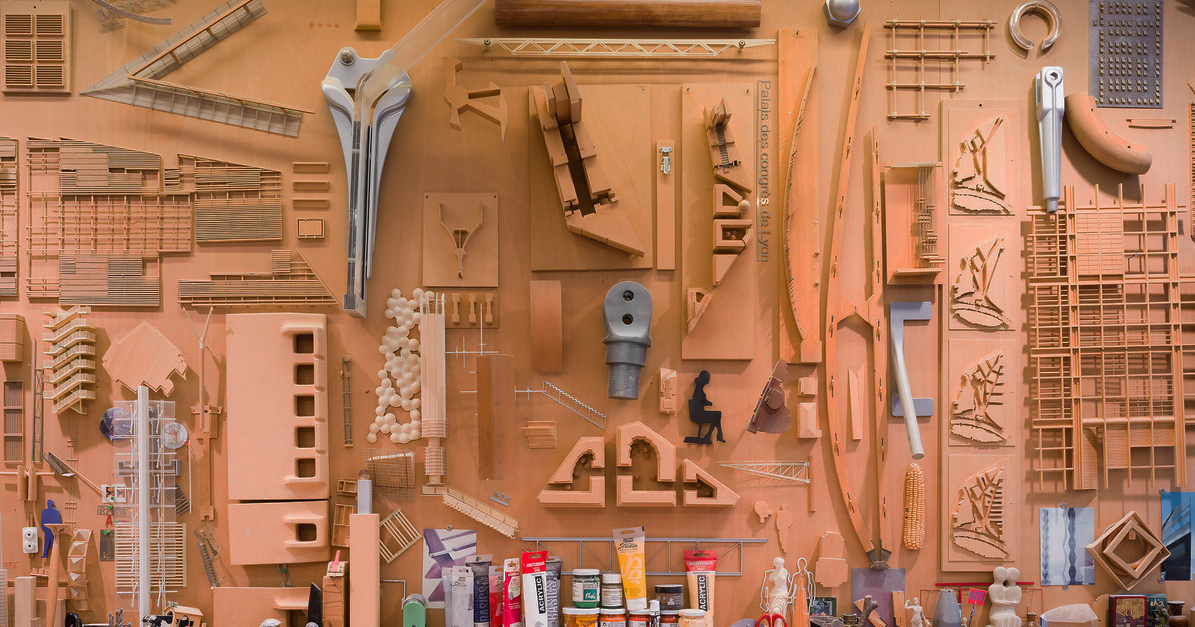Architects: Showcase your work and find the perfect materials for your next project through Architizer. Manufacturers: To connect with the world’s largest architecture firms, sign up now.
We are profoundly influenced by the spaces we inhabit, and it is no surprise that architects, who design such spaces, are particular about the places they work. We pay a lot of attention to the architects themselves but rarely consider the very environments in which their work is born: the architecture studio.
This collection takes a look at a diverse set of architecture studios. These are spaces of invention, idea-testing and collaboration. Each studio is different from the next and speaks volumes about the immense breadth of design methodology and the environments in which architects work.

Via designboom

Via 20 Minutes

Via designboom
Renzo Piano Building Workshop, Paris, France
Located in the 4th arrondissement of Paris, Renzo Piano Building Workshop’s storefront puts the firm’s process on display. Behind the glass lies the building workshop, whose walls are lined with every imaginable model-making tool, all clearly visible to passersby on the street.
The office itself is accessed through a separate doorway and is filled with long desks covered with models, drawing sets and industrious employees working away on their computers. Generous skylights on the pitched ceiling along with the leafy green plants throughout the interiors lend the studio a warm and inviting greenhouse-like atmosphere.

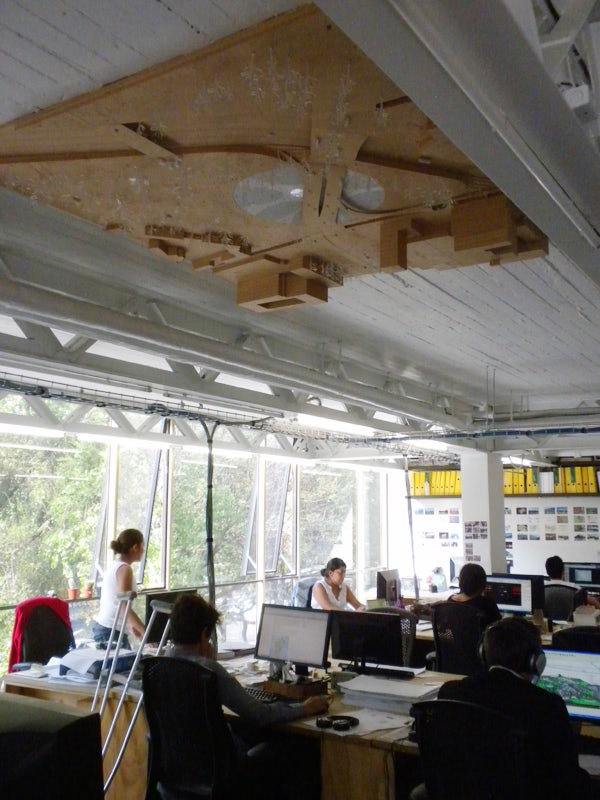
Via designboom
Tatiana Bilbao, Mexico City, Mexico
Tatiana Bilbao is a pioneering young architect known for her model for sustainable housing in Mexico. It is fitting that her office overlooks Reforma Avenue, a bustling street in the city.
Bilbao noted in a recent interview that maintaining a relationship with the street is important in strengthening the connection of the firm to its urban context. The light-filled workspace is simple and quite small. Completely upending our expectations for where conceptual materials for a project might be displayed, a giant, wooden scale model is suspended from the ceiling.



Via ARCHITECT; photographs by Jason Fulford
KieranTimberlake, Philadelphia, Pennsylvania
The firm renovated a decommissioned two-story bottling factory in a historically industrial neighborhood of Philadelphia. Its large, flexible and well-lit spaces are perfect for the firm, whose fabrication studio occupies the former loading dock and where rows of movable desks line the old bottling area.
Solving the firm’s need for meeting spaces, the office features five common spaces whose boundaries are defined by 10-foot pinup walls and five closed spaces with dry-erase walls. Referring to the open plan and tremendous flexibility of the office, Principal Stephen Kieran refers to the hands-on workspace as “our huge sandbox.”
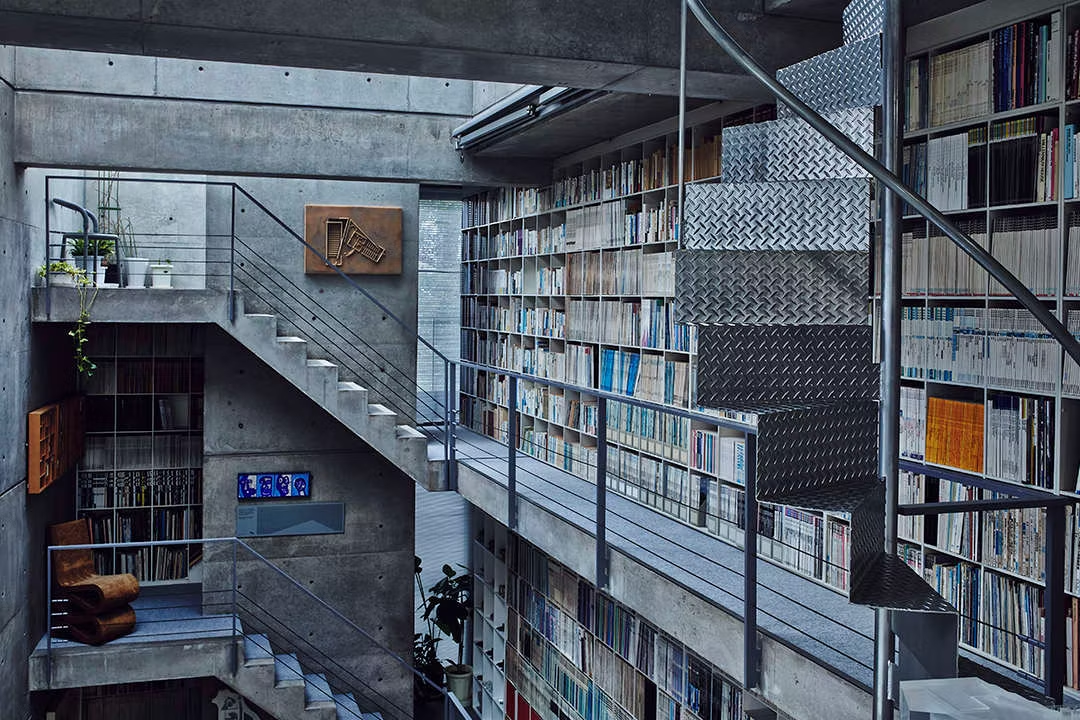


Via designboom; photographs by Kaita Takemura
Tadao Ando Architect & Associates, Osaka, Japan
This self-designed workspace in Osaka, Japan, personifies the Japanese architect’s design ideology and creative spirit. The well-lit concrete interior features the architect’s characteristic smooth concrete surfaces.
While Ando is known for his minimalist style, the interiors of the studio are far from sparce: Its perimeter is crammed with books, art, models and even a boxing glove signed by Evander Holyfield. Read more about this studio here.




Via NUVO
Safdie Architects, Somerville, Massachusetts
Given the renown and international scope of the work of tri-citizen Moshe Safdie, the location and design of the Somerville branch of his firm comes as a bit of a surprise.
This legendary architect’s studio is unexpectedly tucked away on a quiet residential street in Somerville, lined with the city’s vernacular wooden homes. How a firm that topped three skyscrapers with an ocean liner dreamt up this subtle renovation of a modest, ivy-covered brick building certainly prompts a good ponder.
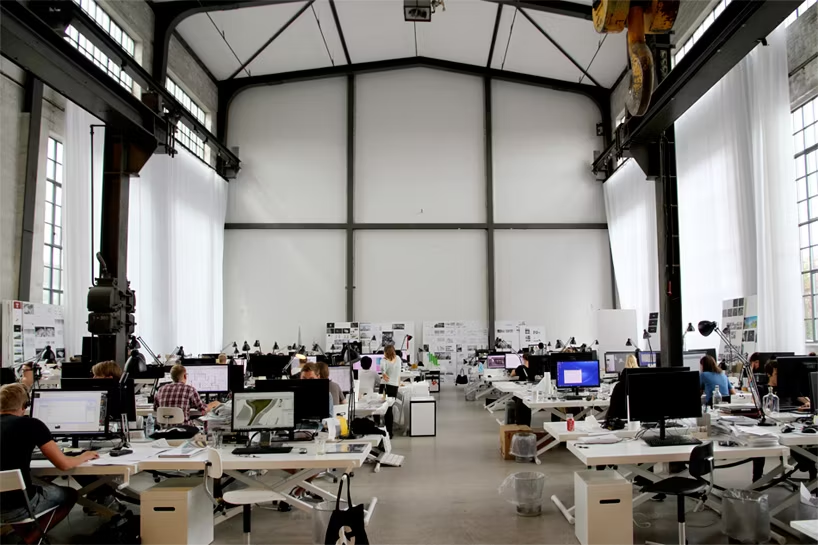
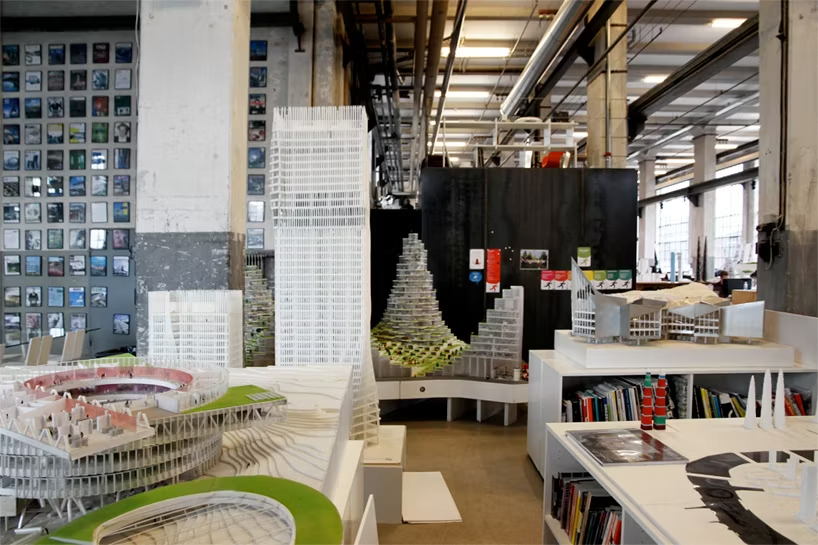


Via designboom
BIG – Bjarke Ingels Group, Copenhagen, Denmark
BIG is known for forward-looking projects that balance imagination with pragmatism. The firm’s work is propelled by the ever-evolving nature of contemporary life, considering cultural exchange, leisure and productivity, and BIG’s Copenhagen office reflects this spirit in its flexibility and functionality.
The firm works in a renovated industrial space that blends gritty details such as rusted pulleys with sleek ones such as glass and futuristic-looking chairs. The lofted office features an open plan, double-height ceilings over the communal work areas, enclosed glass meeting rooms, shelving for books and magazines, a canteen and tons of space to display models and awards.
Find all your architectural inspiration through Architizer: Click here to sign up now. Are you a manufacturer looking to connect with architects? Click here.
