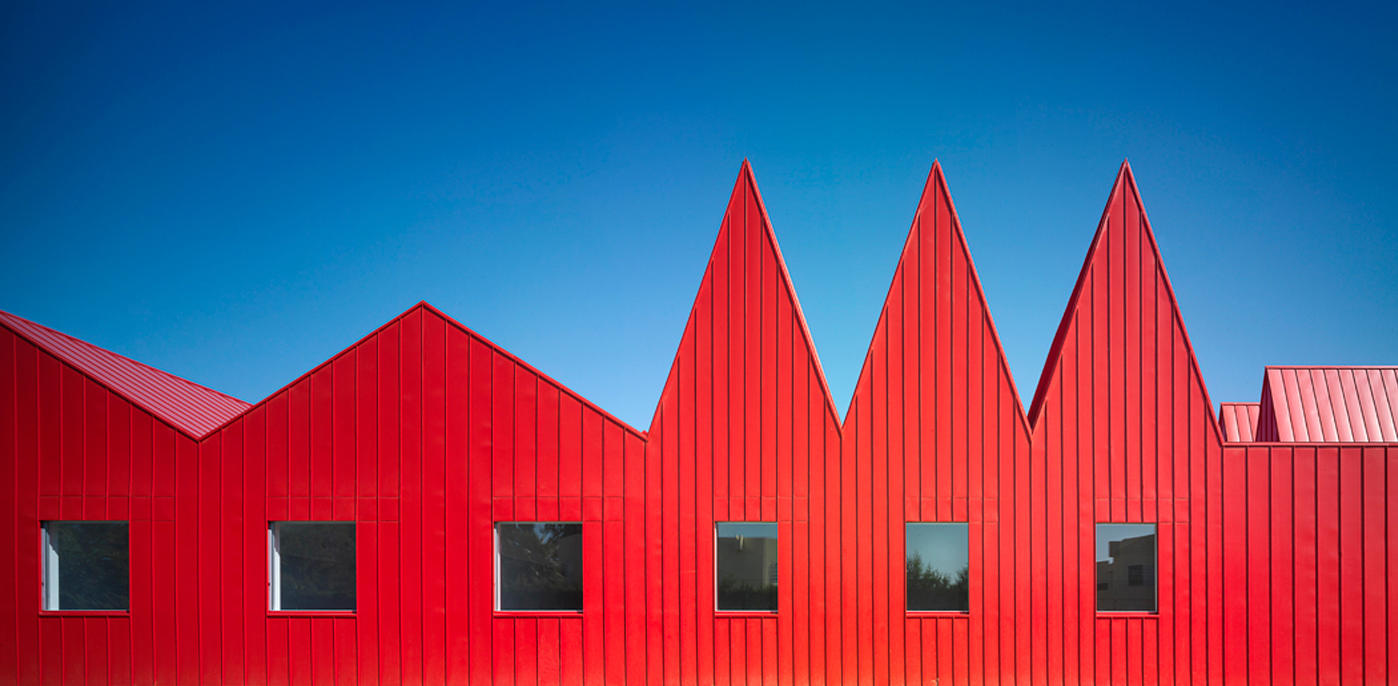Architects: Want to have your project featured? Showcase your work by uploading projects to Architizer and sign up for our inspirational newsletters.
Concrete, like liquefied stone frozen in time, assumes the shape and characteristics of whatever formwork it is poured into. Unlike glass and steel, which hide their true nature with smoothed surfaces and neatly detailed edges, concrete embraces its inherent imperfections, leaving behind a tactile record of its construction.
Eschewing standard plywood formwork, the architects of the following projects opted for more expressive molds, producing richly textured façades that reveal the essence of concrete while evoking deeper meanings. If you are considering casting your next project in concrete, check out the impressive possibilities of the material below:
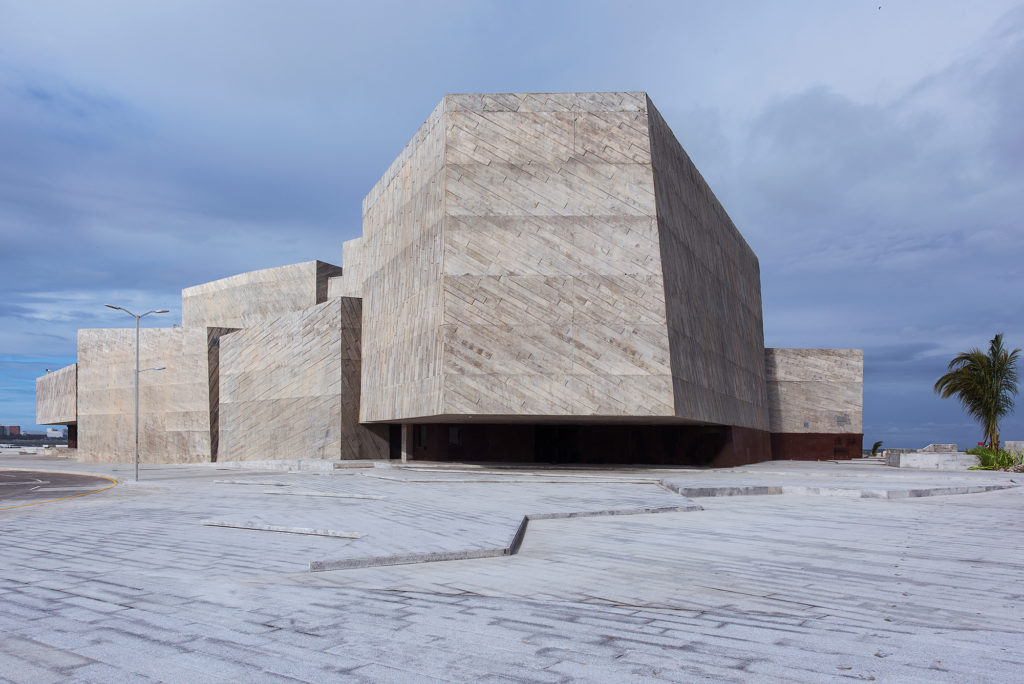
Photos by Jaime Navarro; via Rojkind Arquitectos
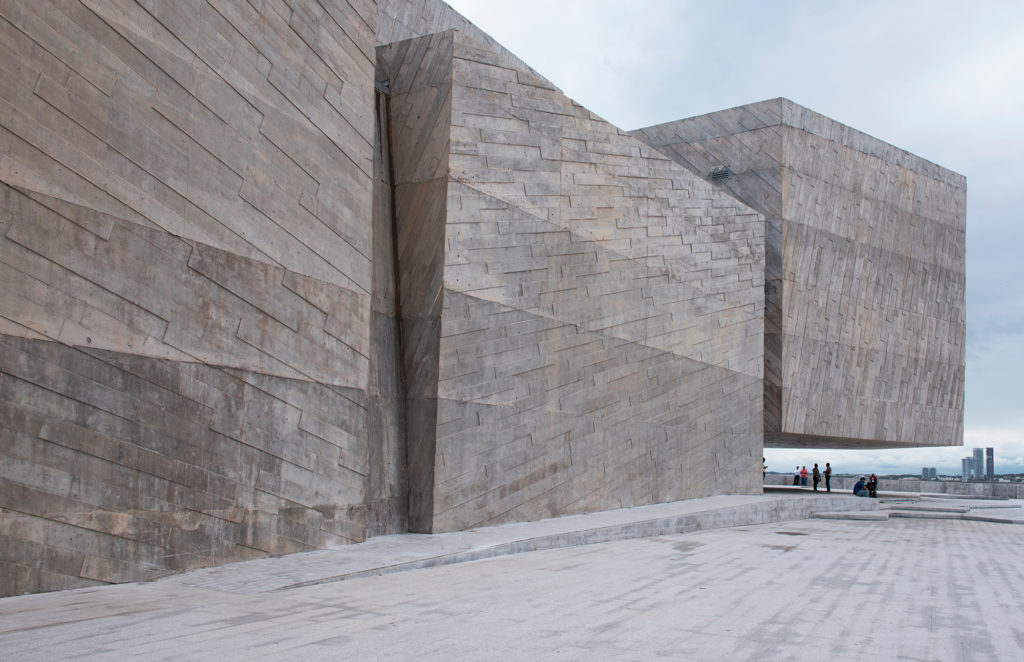
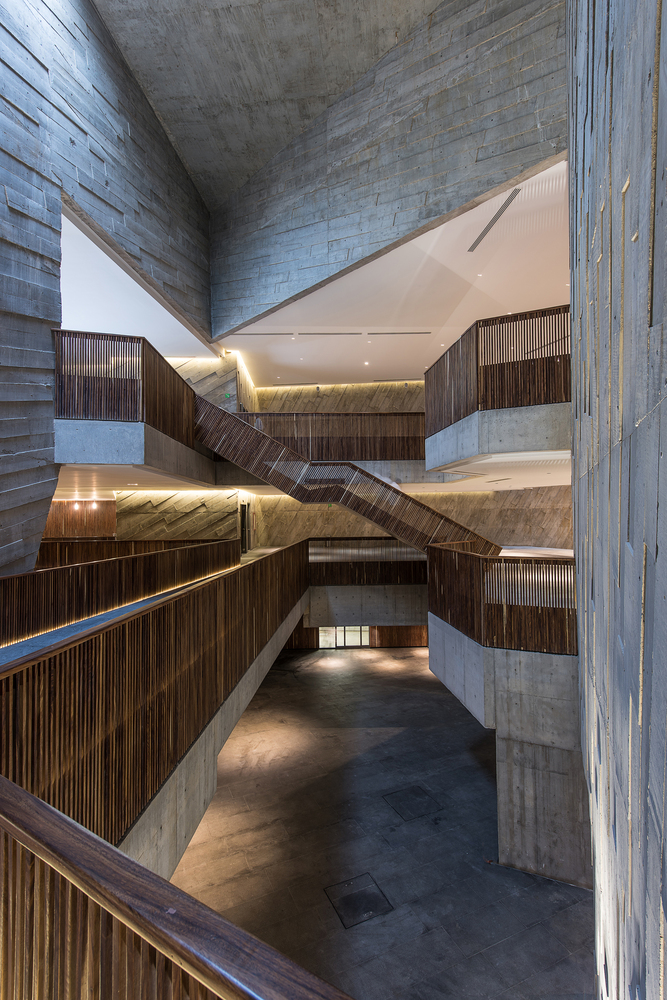
Foro Boca by Rojkind Arquitectos, Boca del Río, Mexico
Concrete façade by Cemex
Foro Boca aims to revitalize the Mexican Port of Veracruz by providing the city with a new concert hall for its philharmonic orchestra, as well as music education programs for its underprivileged youth. The building, drawing inspiration from the waterfront setting, is an assemblage of concrete masses akin to the rock-strewn jetties at the harbor’s edge.
The exterior walls were cast-in-place using wooden boards of varying lengths and depths as formwork. This imprinted their surfaces with a jagged and grainy finish, characteristics that will become more pronounced as the concrete weathers by the sea. The use of board-formed concrete was continued throughout the building, creating an interior with a distinctly cavernous quality.
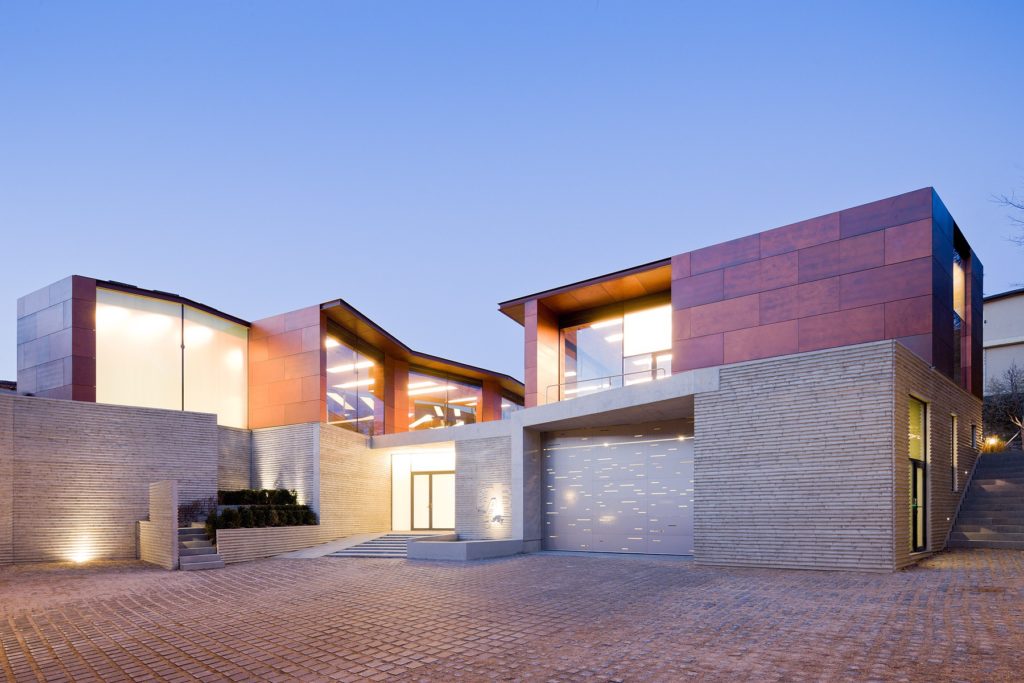
Photos by Iwan Baan; via Steven Holl Architects.
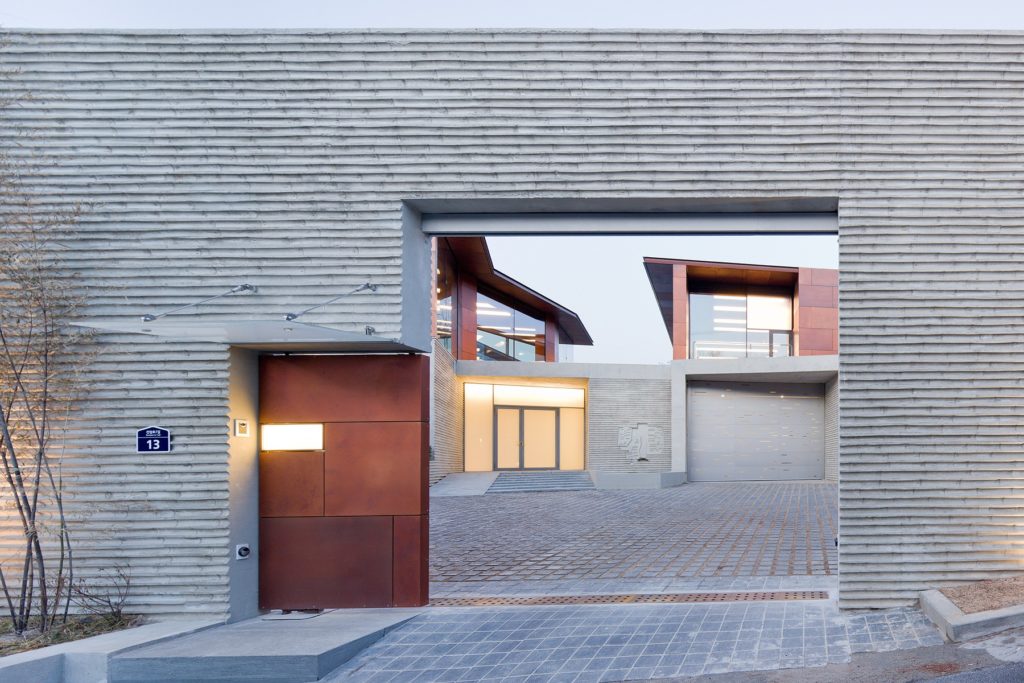
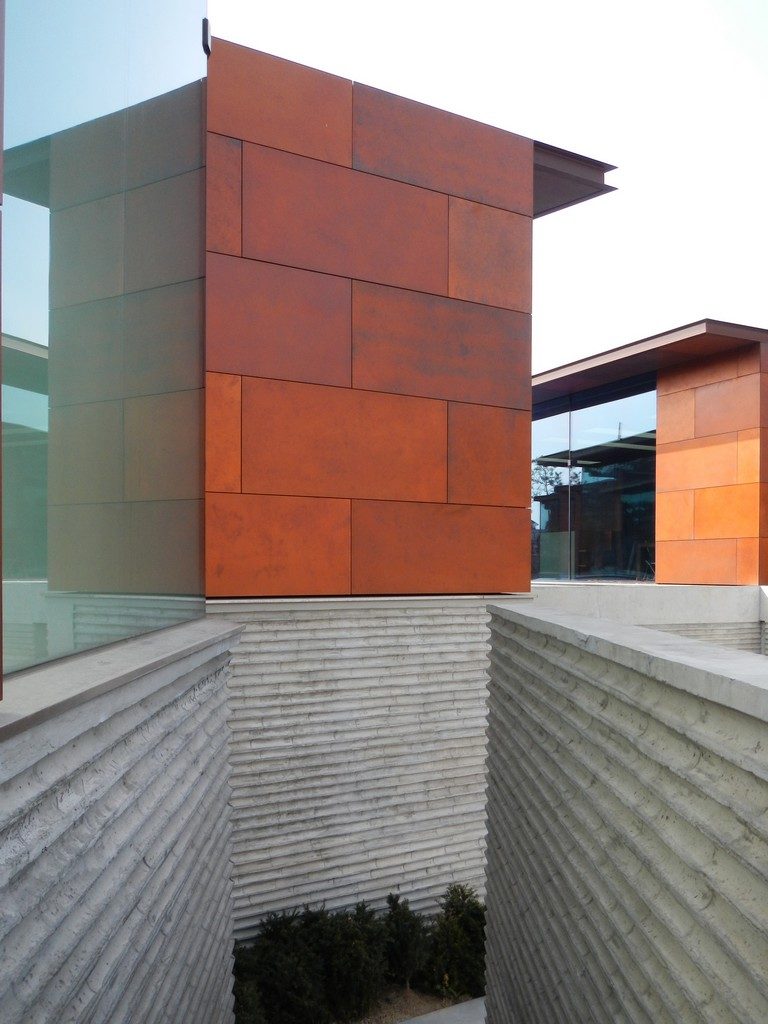
Daeyang Gallery and House by Steven Holl Architects, Seoul, South Korea
Concrete façade by Sika
The Daeyang Gallery and House comprises three copper-clad volumes containing the main living quarters and a broad concrete base that houses the owner’s sprawling contemporary art collection. The walls of the gallery extend into the site, carving out a secluded courtyard in the heart of this densely populated neighborhood.
The entire lower level was cast in place using bamboo formwork, a naturally abundant material with a great deal of cultural significance in Korea. The bamboo reeds formed concave striations across the façades which catch the light beautifully while contrasting the smooth cladding above. To the right of the main entrance, the building’s roof plan, including its 55 skylights, has been cast into the concrete, creating a sculptural relief above the fountain.
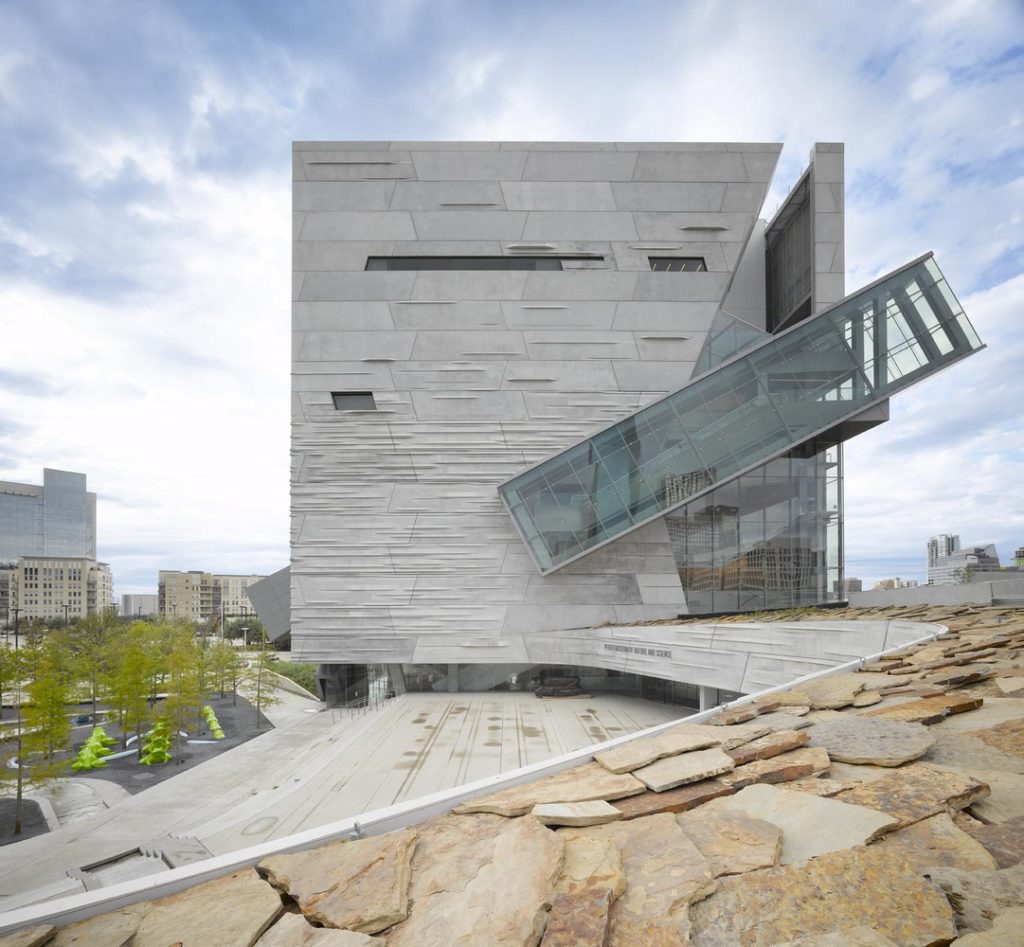
Photos by Roland Halbe; via Morphosis Architects.
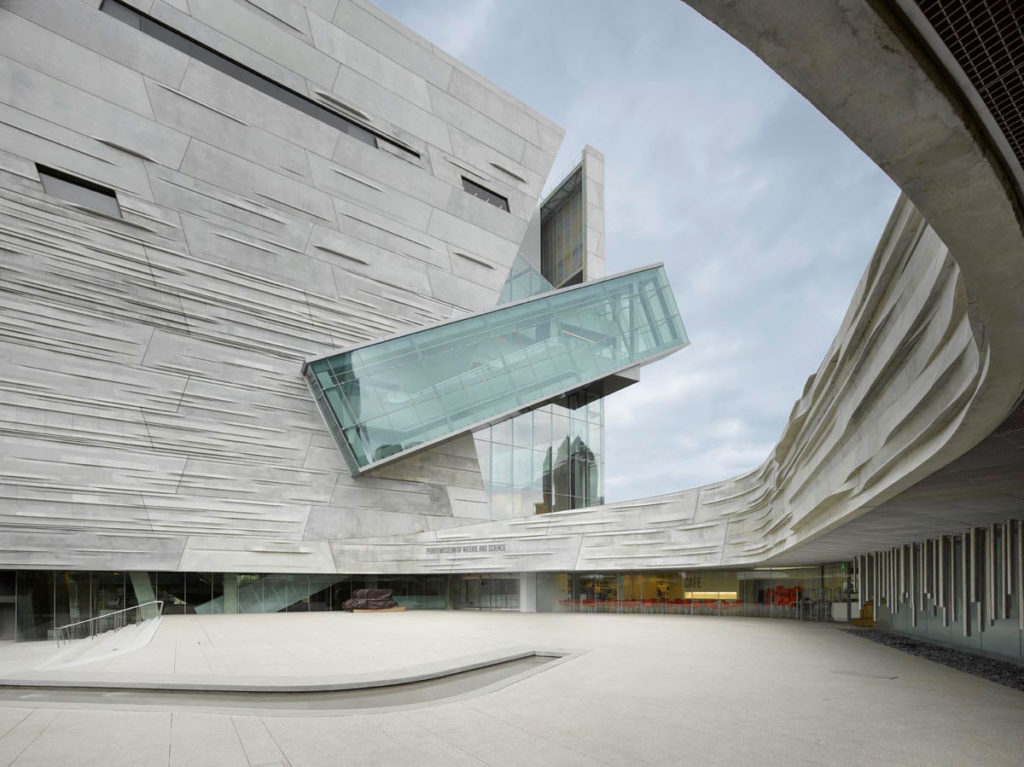
Perot Museum of Nature and Science by Morphosis Architects, Dallas, Tex., United States
Concrete façade by Gate Precast
The Perot Museum of Nature and Science appears like a mountain in the Dallas skyline, rising up from a xeriscaped plinth of rocks and indigenous plant life. Its stone-colored exterior is cracked open by “glacial” walls of steel and glass which allow sunlight to penetrate deep into the gallery spaces.
The fissured façades are complemented by a craggy skin of precast concrete panels. There are almost 700 panels in total, each weighing up to eight tons, and each featuring a uniquely molded profile of protrusions and crevices. These irregular surfaces make the building appear as though it was formed by extreme geological forces rather than constructed.
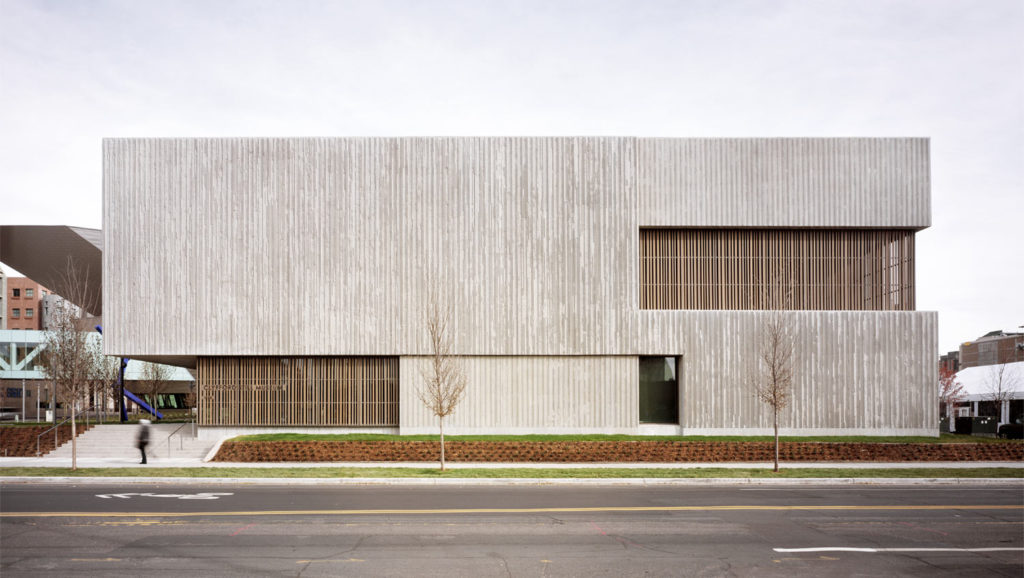
Photos by Jeremy Bittermann; via Allied Works Architecture.
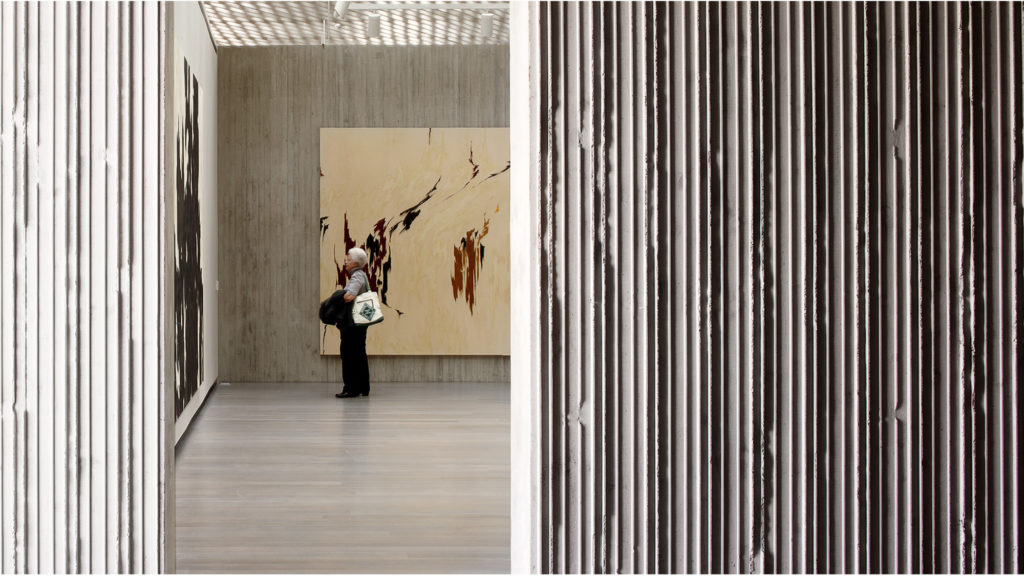
Clyfford Still Museum by Allied Works Architecture, Denver, Colo., United States
Concrete façade by Oldcastle
This art museum is dedicated to the work of Clyfford Still, an American painter who helped pioneer abstract expressionism in the post-war era. It seems like a simple concrete box from a distance but, up close, its façades are as expressive as the artist’s brushstrokes.
The exterior walls were cast in place using narrow planks of Hem-Fir as formwork. The edges of the planks were beveled with a router, allowing the concrete to ooze out between them. When the formwork was removed, vertical fins of concrete were revealed, “creating a rich surface that changes in the intense Denver sunlight and forms varied shadows across the building.”
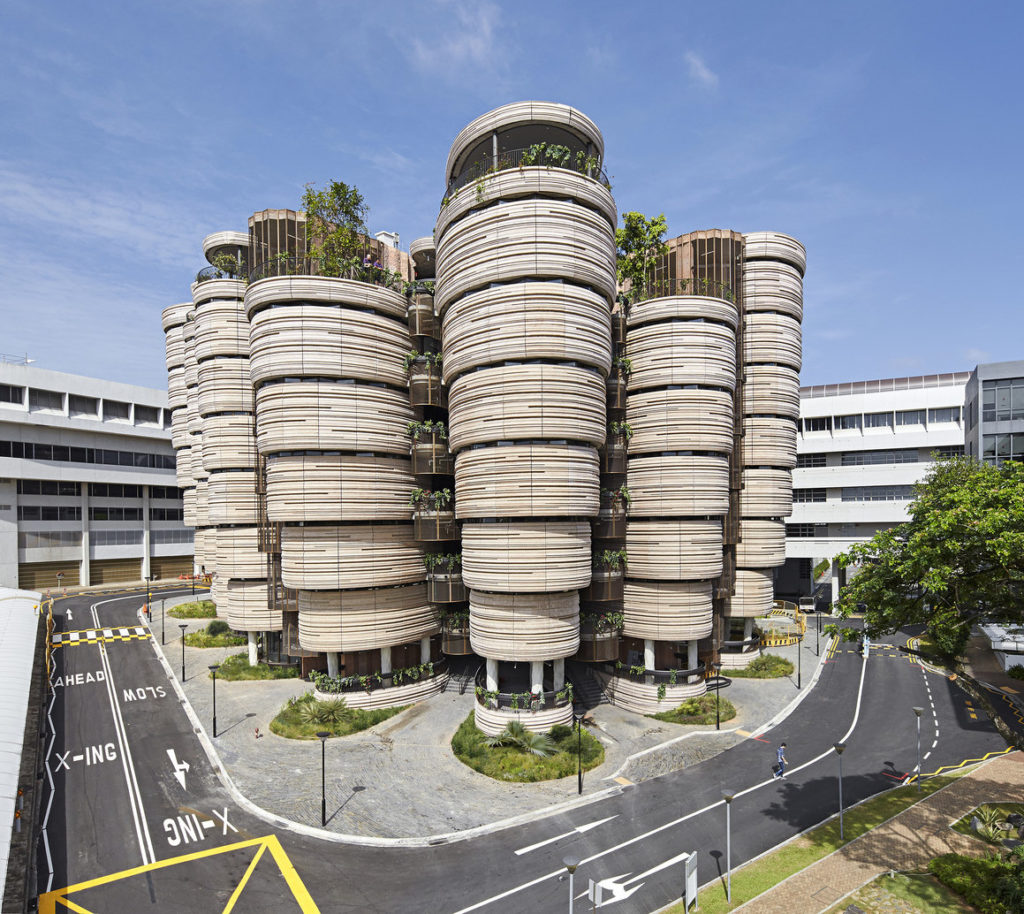
Photos by Hufton and Crow; via Heatherwick Studio.
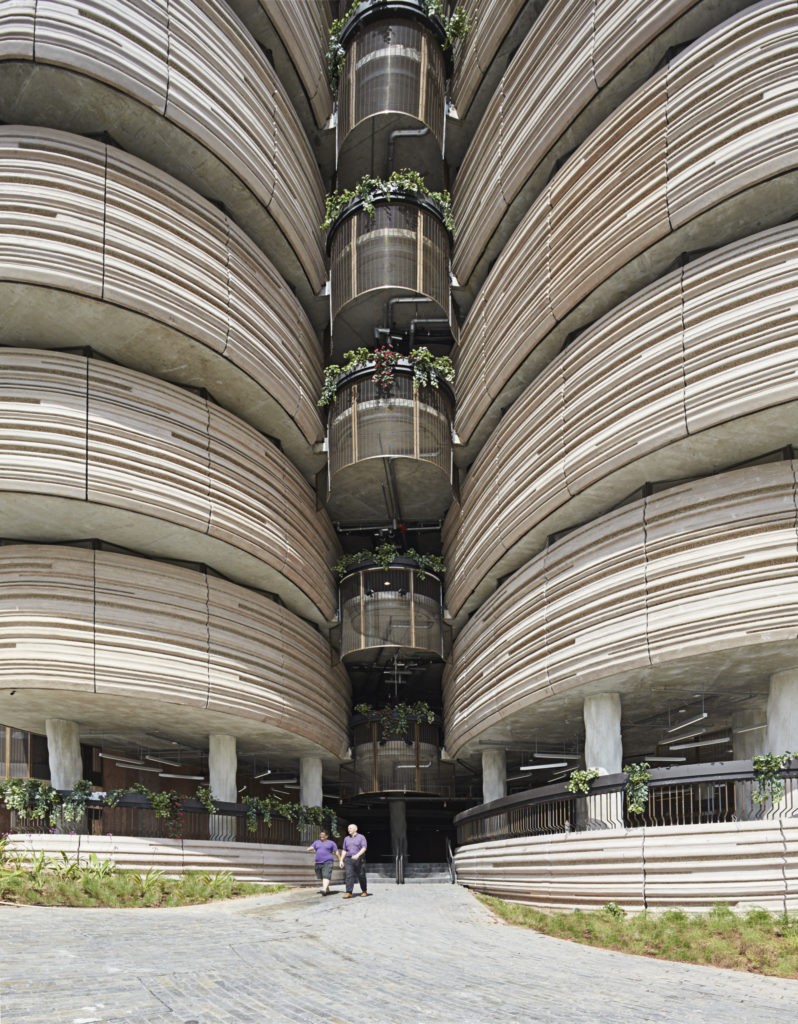
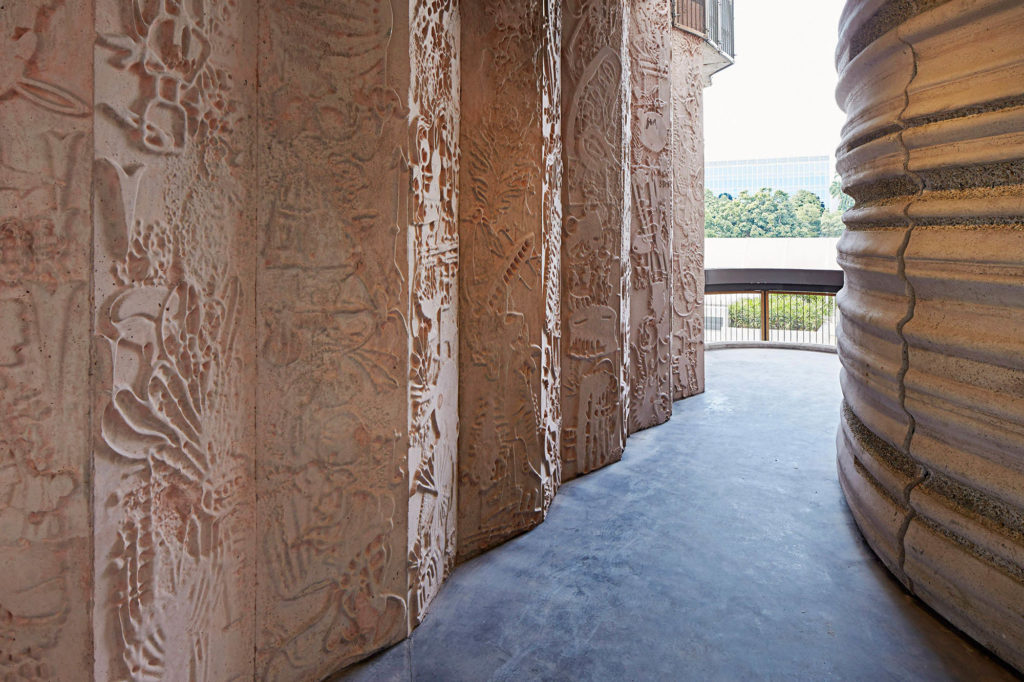
Learning Hub by Heatherwick Studio, Nanyang Technological University, Singapore
Concrete façade by LWC Alliance
The Learning Hub was designed to foster a sense of community among the students of Nanyang Technological University. So, rather than boxy classrooms accessed via long corridors, the program is divided up amongst twelve tapering towers, clustered around a central, light-filled atrium.
The façades are clad in curved panels of precast concrete which are ribbed to accentuate the building’s shape. To simplify construction, BIM specialists where hired to develop ten reusable silicone molds which could be combined to create unique cladding configurations for each tower at no additional cost. In order to differentiate the cladding from the structure, the concrete bearing walls were embossed with hundreds of whimsical illustrations by artist Sara Fanelli, depicting images from art, science and literature. As the architects describe, these walls were treated “like handmade clay, allowing their surfaces to have the qualities of detail and warmth that people would not expect from concrete.”
Architects: Want to have your project featured? Showcase your work by uploading projects to Architizer and sign up for our inspirational newsletters.

 Clyfford Still Museum
Clyfford Still Museum  Daeyang Gallery and House
Daeyang Gallery and House  Foro Boca
Foro Boca  Learning Hub, Nanyang Technological University
Learning Hub, Nanyang Technological University  Perot Museum of Nature and Science
Perot Museum of Nature and Science 
