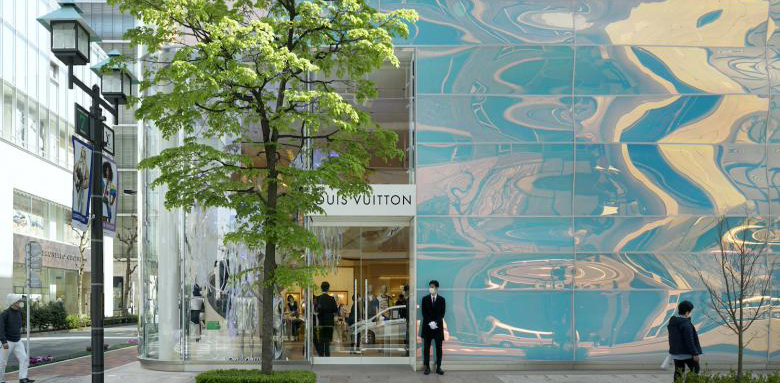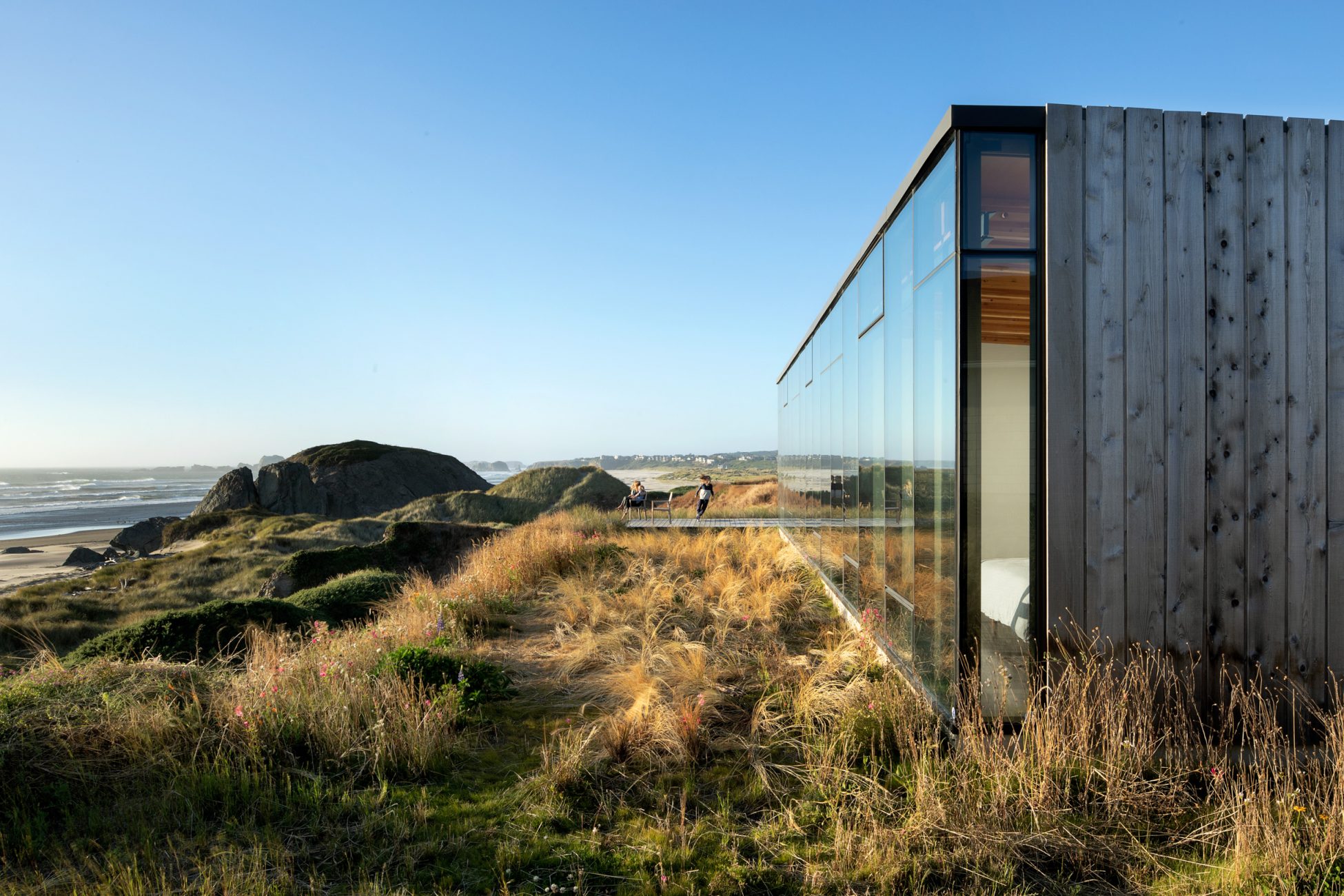Ankara has a new landmark with an international appeal; The Presidential Symphony Concert Hall building with its focus on culture aims to prove an asset to both local and global music scene while being the instigator of interaction and exchange among citizens. The Presidential Symphony Concert Hall lies in the heart of the city, right in the middle of an axis connecting the historic Ankara Castle and Anıtkabir, the Mausoleum of Mustafa Kemal Atatürk (the founder of Turkish Republic).
Architizer chatted with Semra Uygur and Özcan Uygur, Founders at Uygur Architects, to learn more about this project.
Architizer: Please summarize the project brief and creative vision behind your project.
Semra Uygur & Özcan Uygur: The extraordinary story of this project started literally 30 years ago with a national competition. In 1992, we were in our early 30’s and those days our main motivation was pushing ourselves to learn more, design better and hard-work for better spaces. When it is about this kind of representative and prestigious project of modern Turkish Republic, it was a purely exciting experience. Long story short, after many different ideas and sketches, the urban configuration story of this complex appeared to be the crucial. Now The Presidential Symphony Concert Hall lies in the heart of the city connecting the right in the middle of an axis connecting the historic Ankara Castle and Anıtkabir, the Mausoleum of Mustafa Kemal Atatürk. Thus, a depiction of the “Before and After Republic” is intensified through a cultural house.
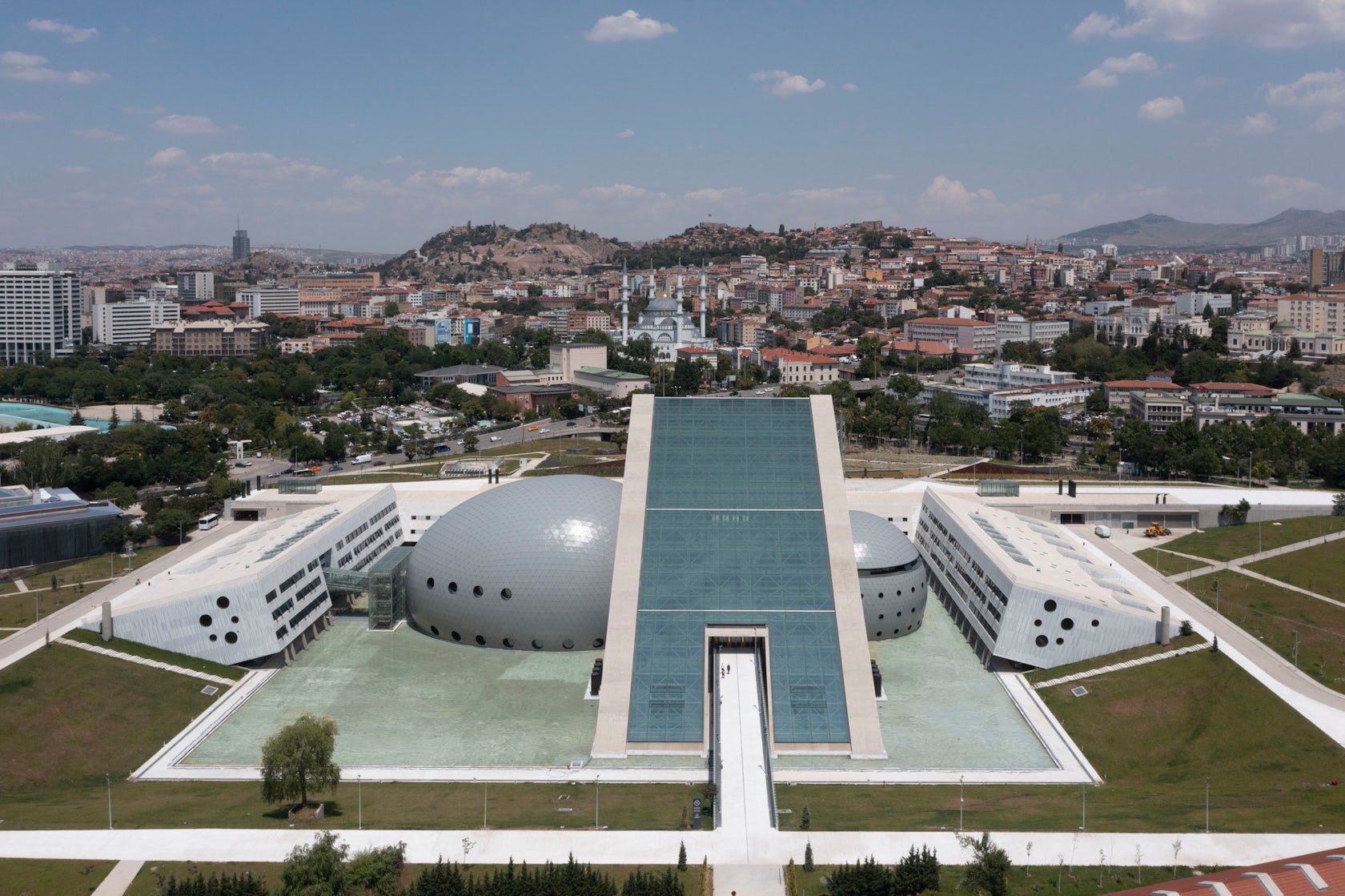
© Uygur Architects
What inspired the initial concept for your design?
The site was an actual abandoned swamp in the urban landscape , even though it was found in the exact city center. And, we had to improve the spatial and urban value of this zone as a cultural center by composing a unique relationship with the city and the surrounding areas. The configuration of the complex is so designed that the triangular prism foyer establishes the dialogue between Ankara Citadel and Anıtkabir. Since there was a drastic level difference and a swamp because of the ground-water, just like a crater lake, we strategically played with the euclidian forms and their poetic compositions in order to compose a landmark which poses a modest but striking image.
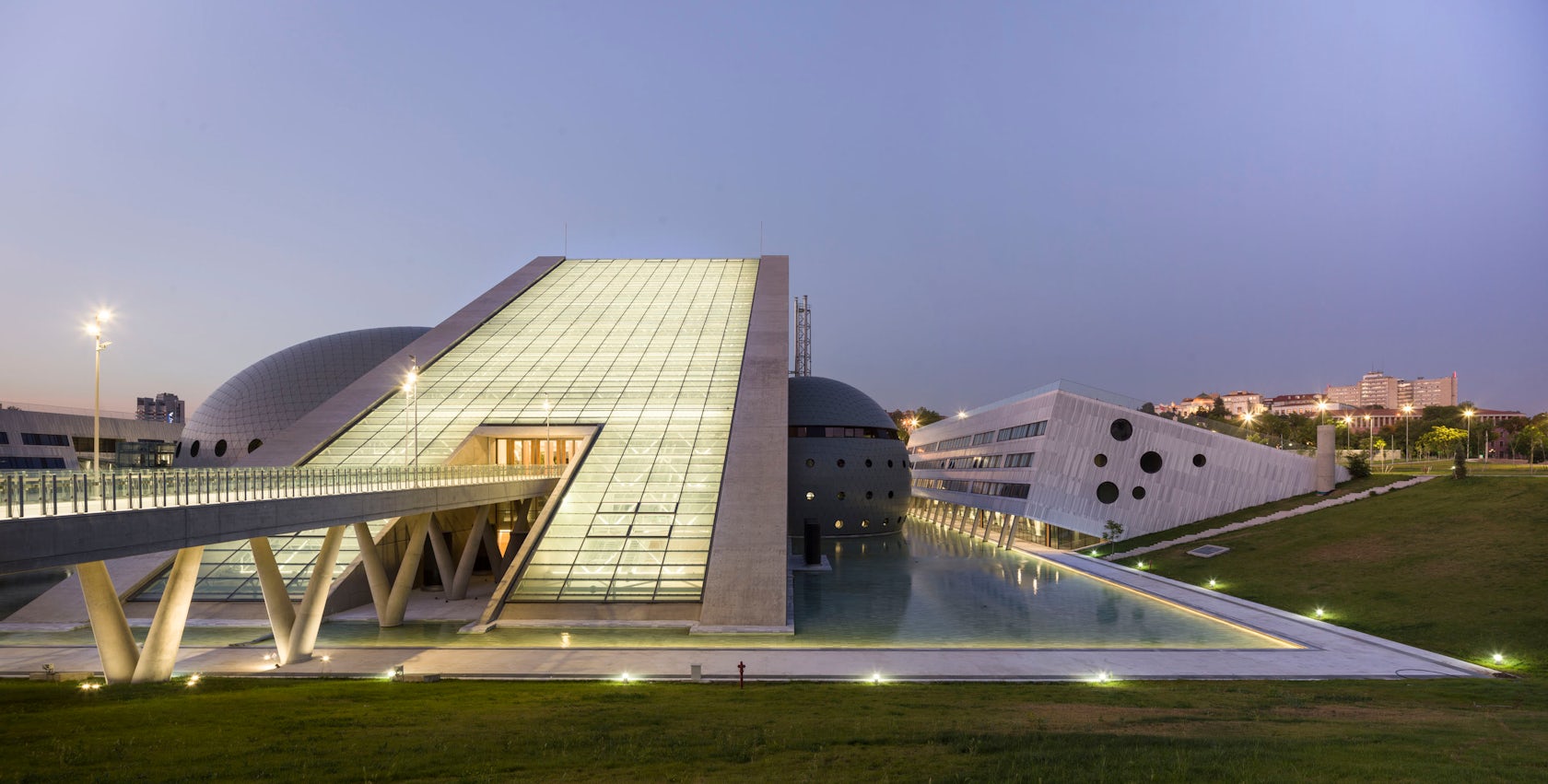
© Uygur Architects
What do you believe is the most unique or ‘standout’ component of the project?
A very difficult question. Because of some political problems and different priorities of the state , this construction struggled for 30 years. Decisions , ideas and paradigm changes in this long period of time. But, still we are impressed by the otherworldly impact of this whole complex, as if it was someone else’s design. Monochrome image of the whole complex remained fresh in its futuristic aesthetics despite this long time. Guest’s experience is a clear incentive which eschews a singular roof or facade to convey a sculptural structure composed of seemingly independent forms and the balance of curvilinear and sharp-edged buildings.
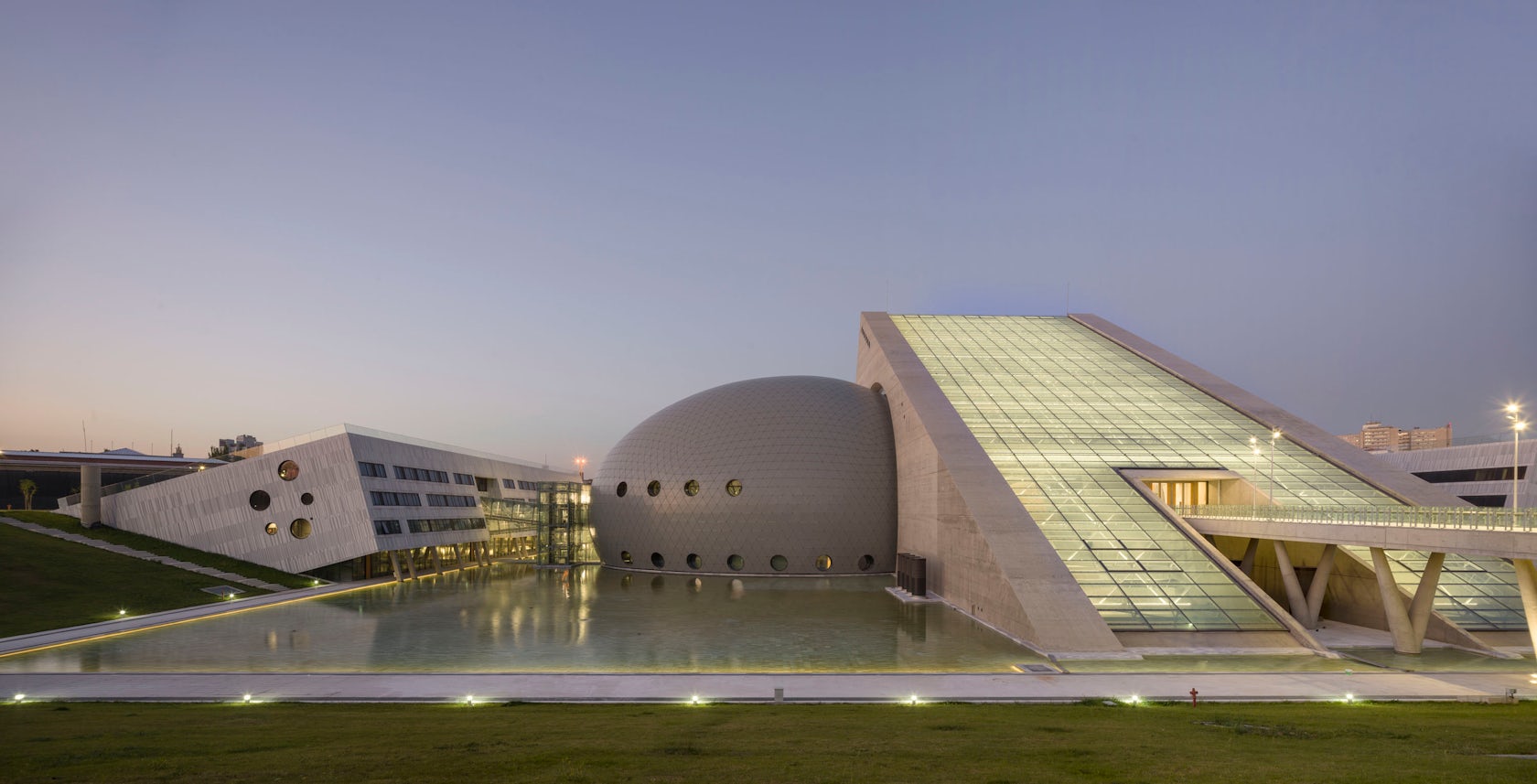
© Uygur Architects
What was the greatest design challenge you faced during the project, and how did you navigate it?
Maybe as the most outstanding part of the project , the presidential concert hall mass itself has an actual form of colossal egg. When it was time to construct the halls (both symphony orchestra concert hall and chamber orchersta hall) , we did not know the possible construction technique to realize this. Then as a remarkable construction technology of this complex, pneumatic formworks were used for the structure of the concert halls.
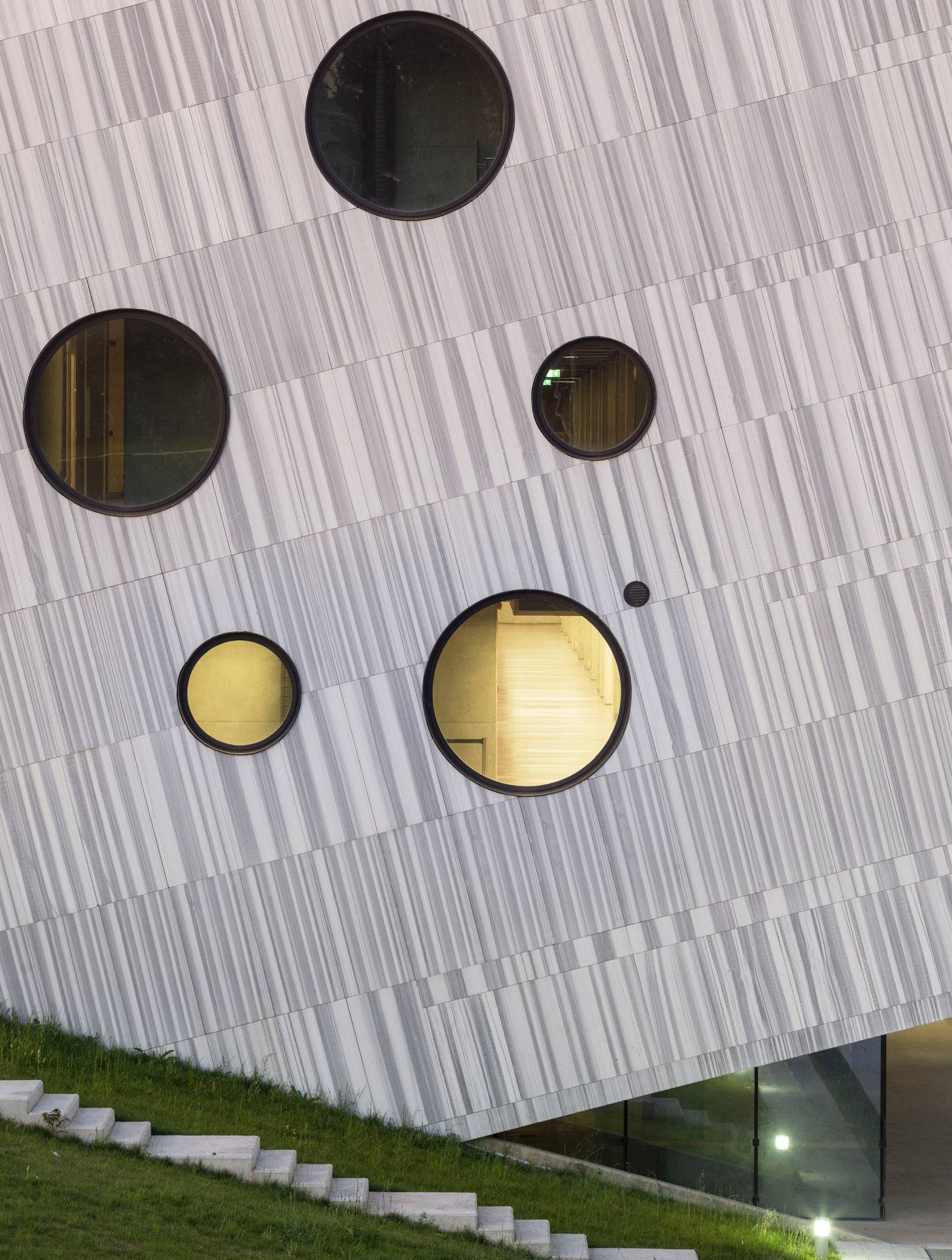
© Uygur Architects
How did the context of your project — environmental, social or cultural — influence your design?
The context itself and our interpretation of the project within the context composed the actual story behind this project. This is the most crucial of this complex.
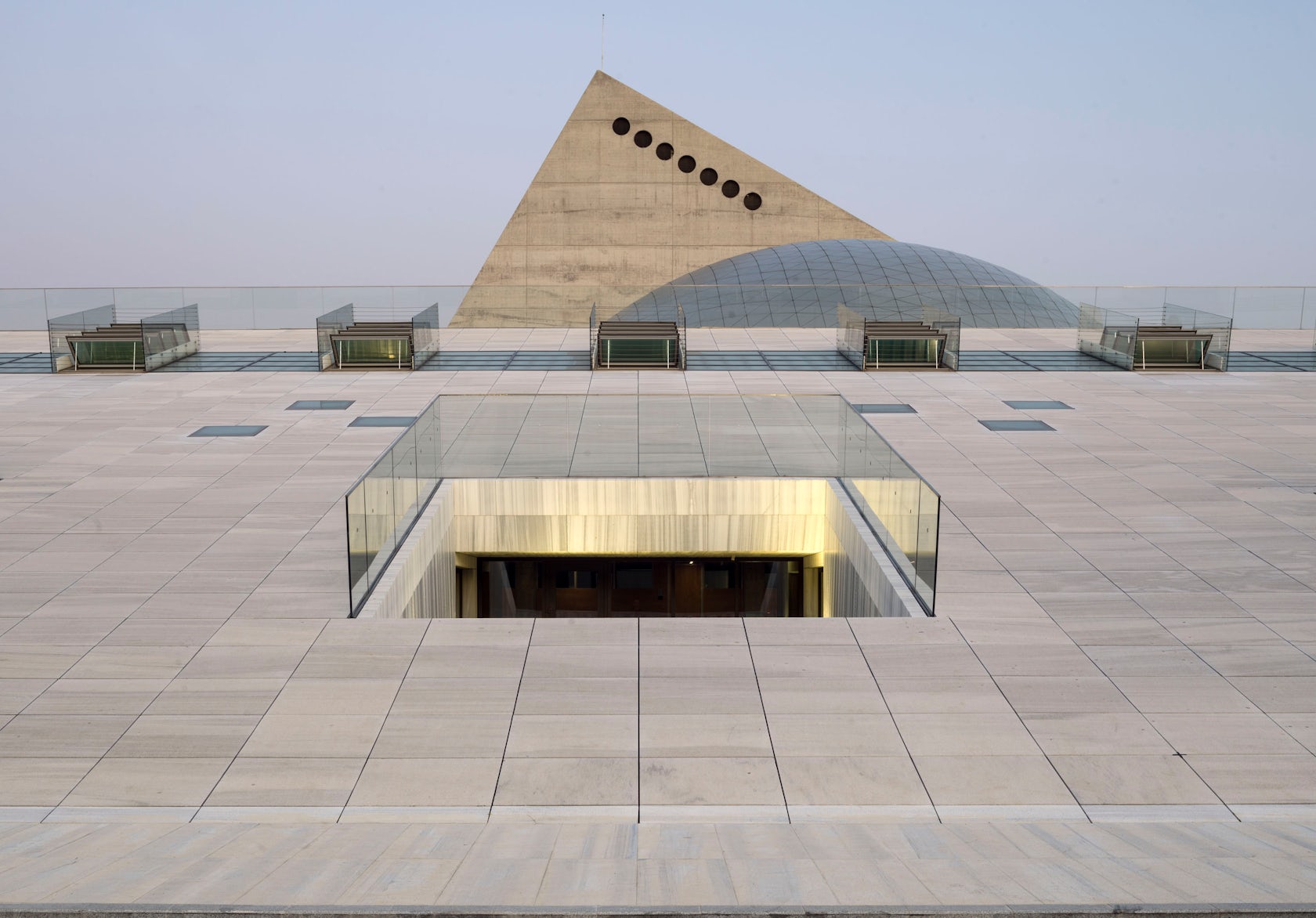
© Uygur Architects
What drove the selection of materials used in the project?
As an architectural principle, the variety of materials is kept as minimum as possible. The leading material collection of the complex as includes: Concrete, Marble, Glass, Steel, and Wood. It is rare to see any additional material in any exterior or interior perspectives of the complex. Marble is the most predominant finishing material of the entire building, used both interiors and exteriors, on floors and even ceilings. The kind of marble used is “Marmara Equator”, the most outstanding marble species in Turkey, with a long history behind. Marble usage unifies the whole complex.
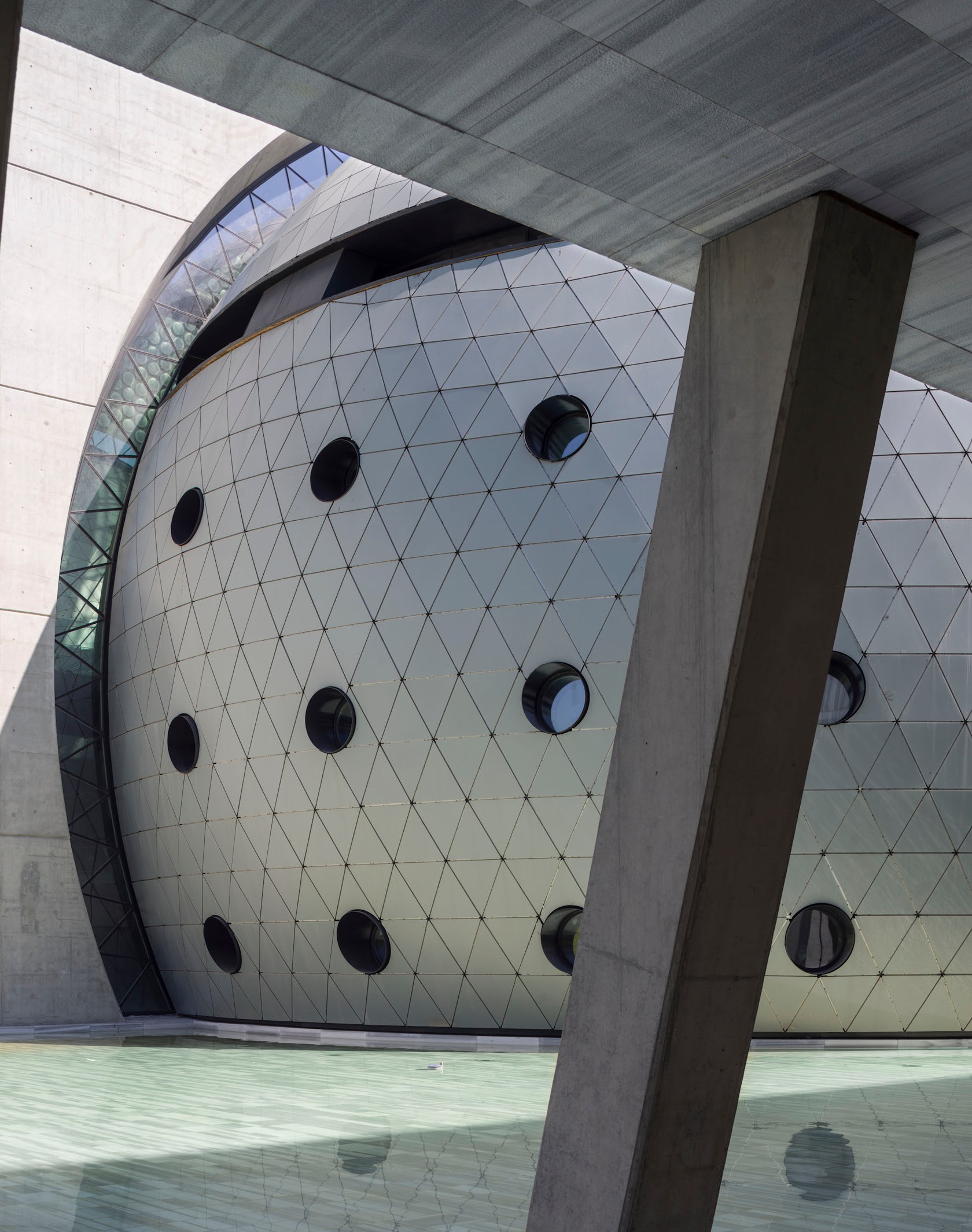
© Uygur Architects
What is your favorite detail in the project and why?
Detail-design is an architectural admiration in our office as a team. Thus it is quite challenging to chose only one. But , we could easily recommend you to see the cafe as a whole because of its surprisingly negative gravitational effect inside.
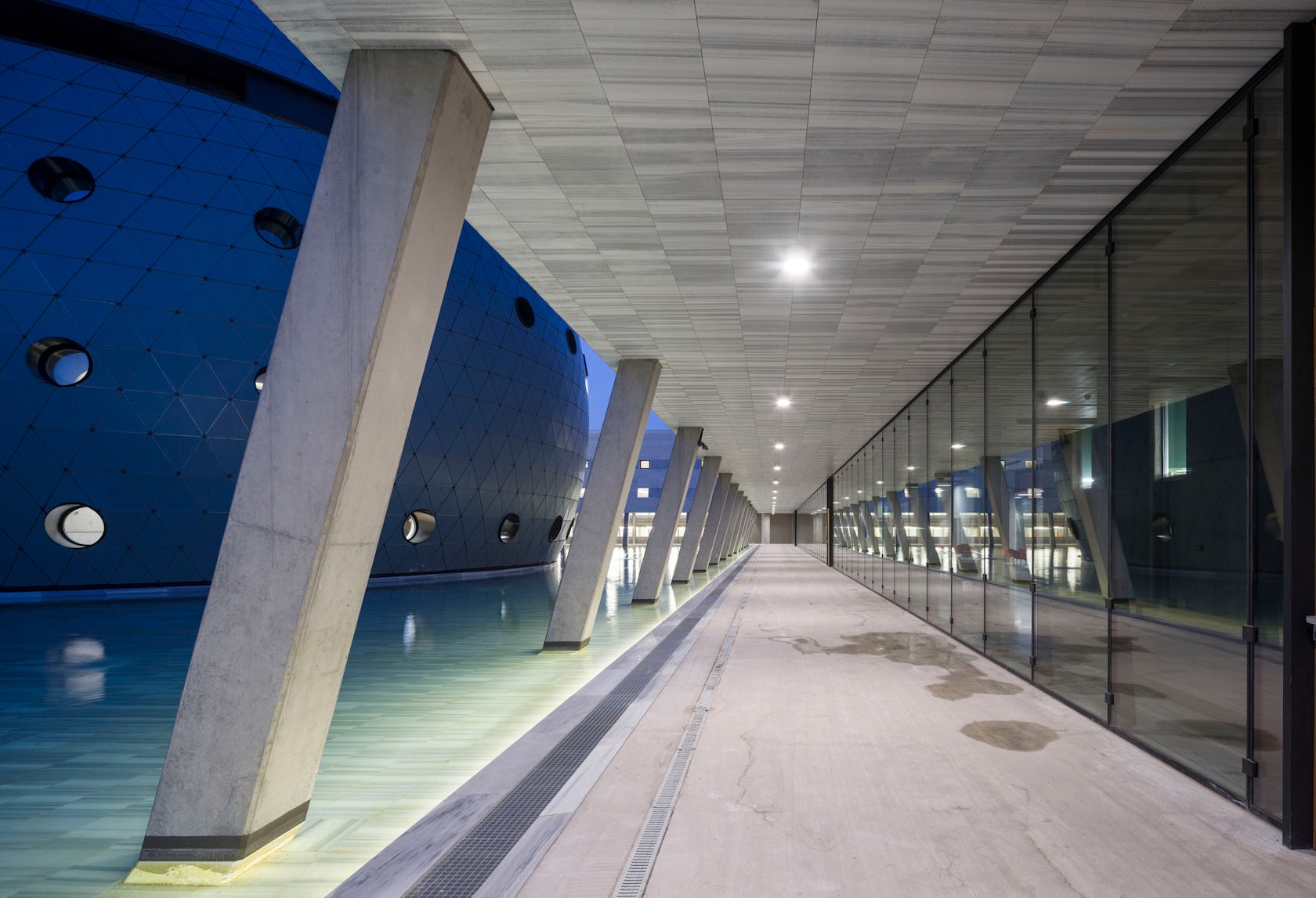
© Uygur Architects
How important was sustainability as a design criteria as you worked on this project?
Sustainability is always the essential of architecture because of its intertwined relation with nature and society. We believe we managed to design a complete socially sustainable complex. When it comes to environmental sustainability, we could say we did as much we could.
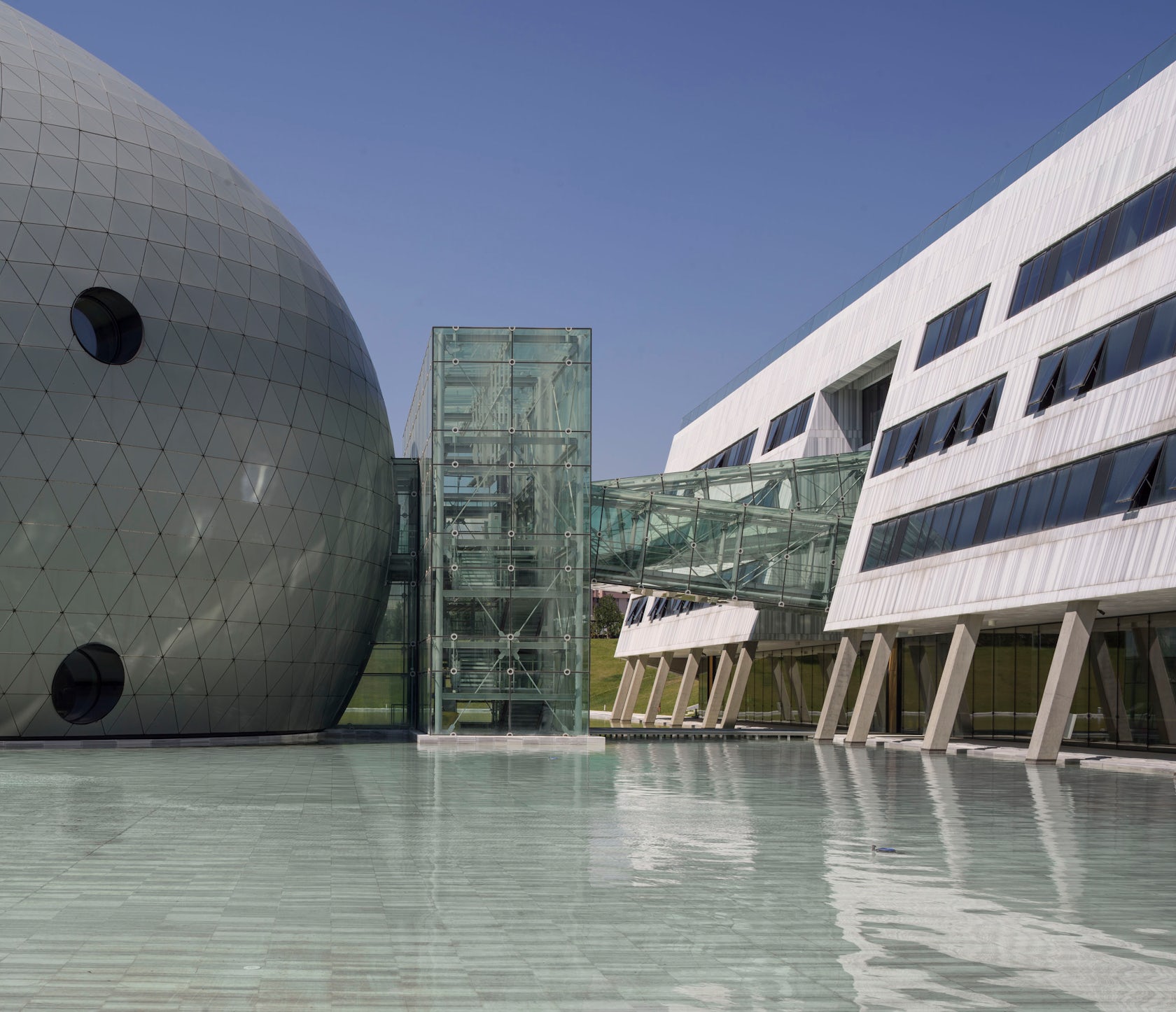
© Uygur Architects
In what ways did you collaborate with others, and how did that add value to the project?
Because of the nature of this project, we had to collaborate with others. The fundamental of this complex is about acoustics. We worked together with Wolfgang Fasold from Fraunhofer Instituts Für Bauphysik. 1/20 scale models of the concert halls were made to make acoustic tests in Fraunhofer. Acoustic simulations helped to improve the design of the concert halls. Since acoustics is the most essential for the nature of this complex, acoustic elements are found not only in the concert halls but also integrated even in the cafe, foyer and other places, in order to generate an acoustic friendly spatial usage.
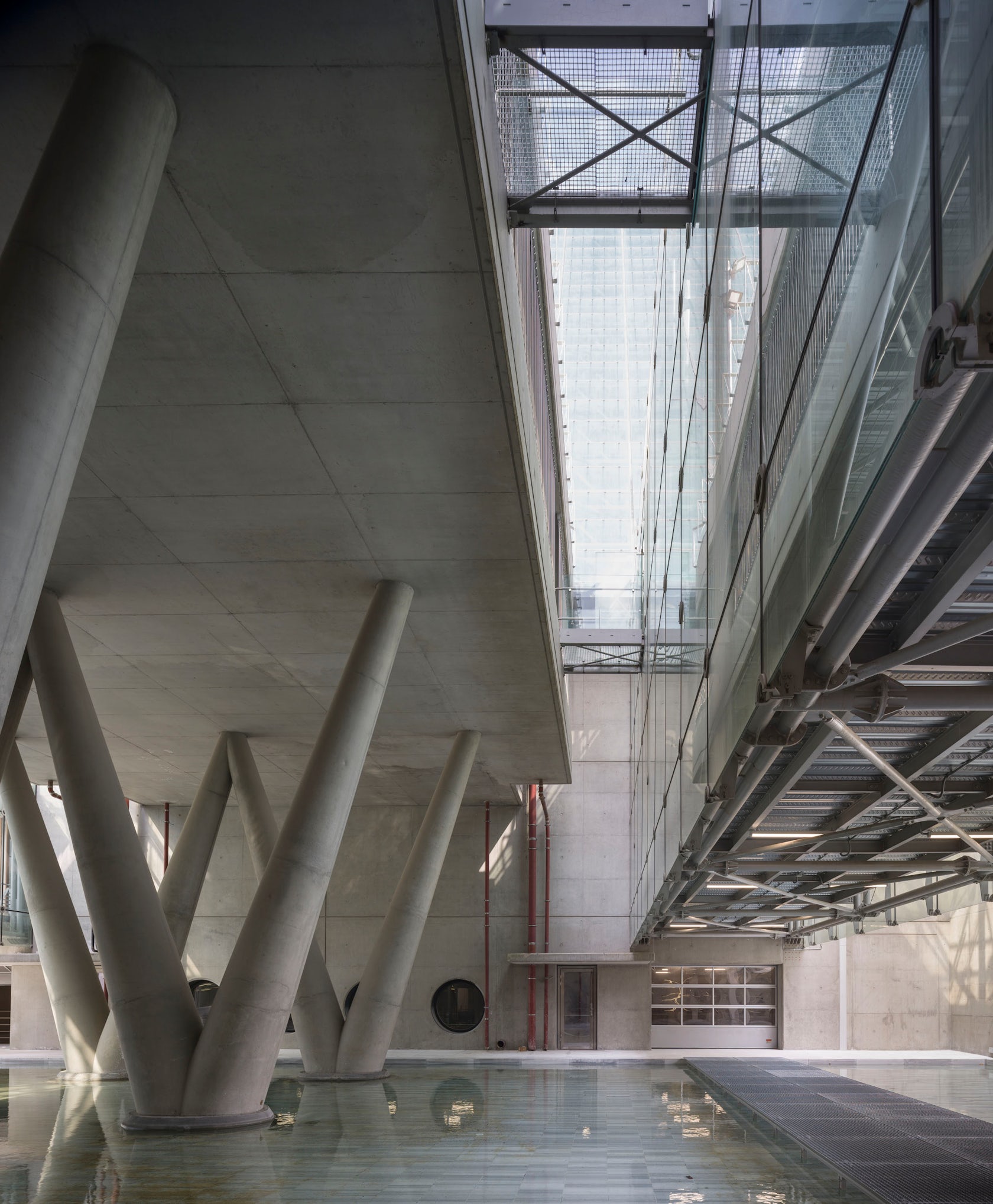
© Uygur Architects
How have your clients responded to the finished project?
After a long wait, users only express their fascination.
What key lesson did you learn in the process of conceiving the project?
As me mentioned before we were quite young when we started this project. Thus our key lesson we learnt might be a basic one. Analyzing the project site from the urban scale is always crucial. For our every single project , still it is the fundamental to find and interpret a unique spatial quality.
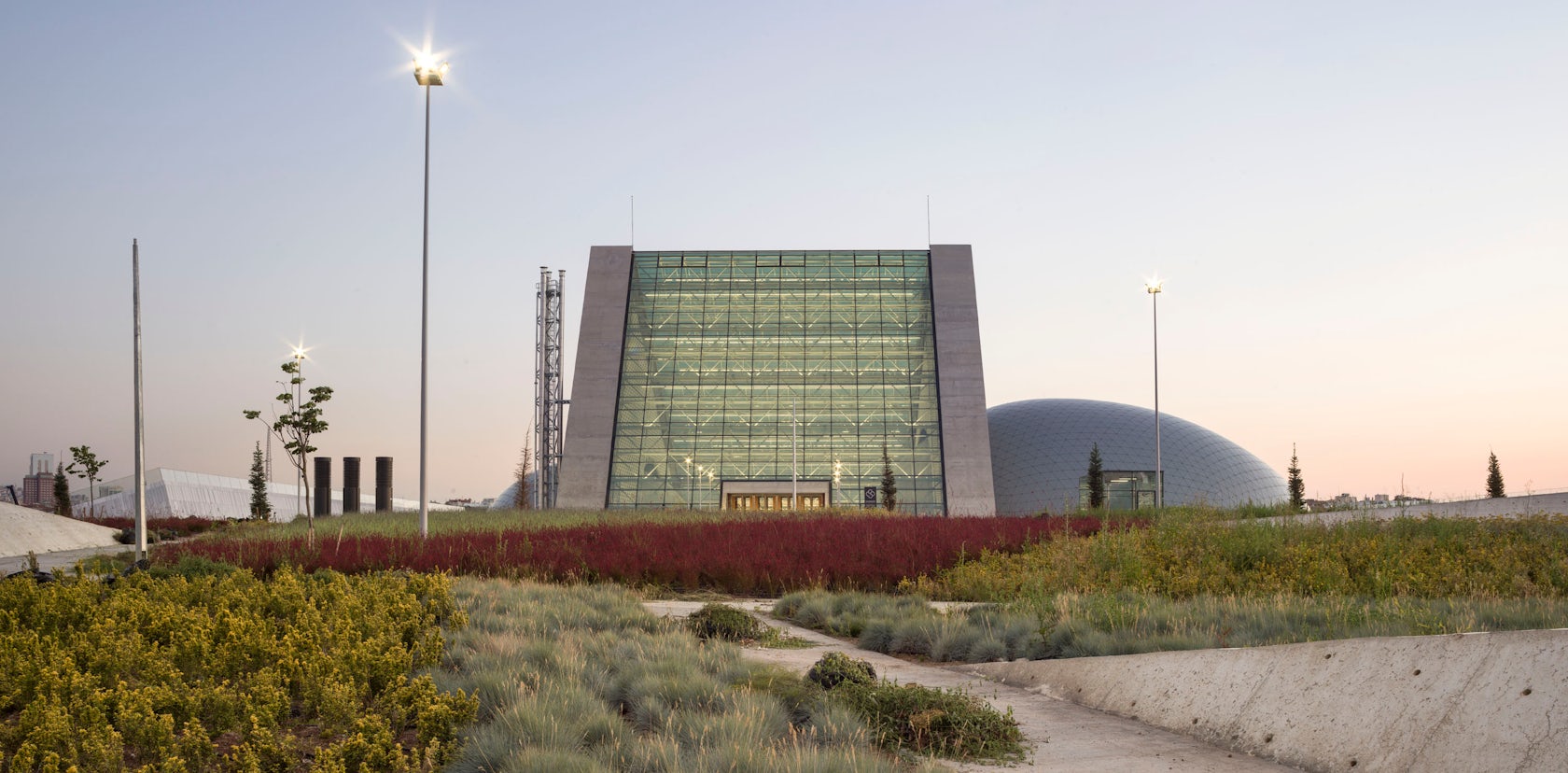
© Uygur Architects
How do you believe this project represents you or your firm as a whole?
The story of this project started 30 years ago and we started practicing architecture 35 years ago. So this project itself represents many from our architectural perspective. It could even be considered as a timeline of our architectural experience.
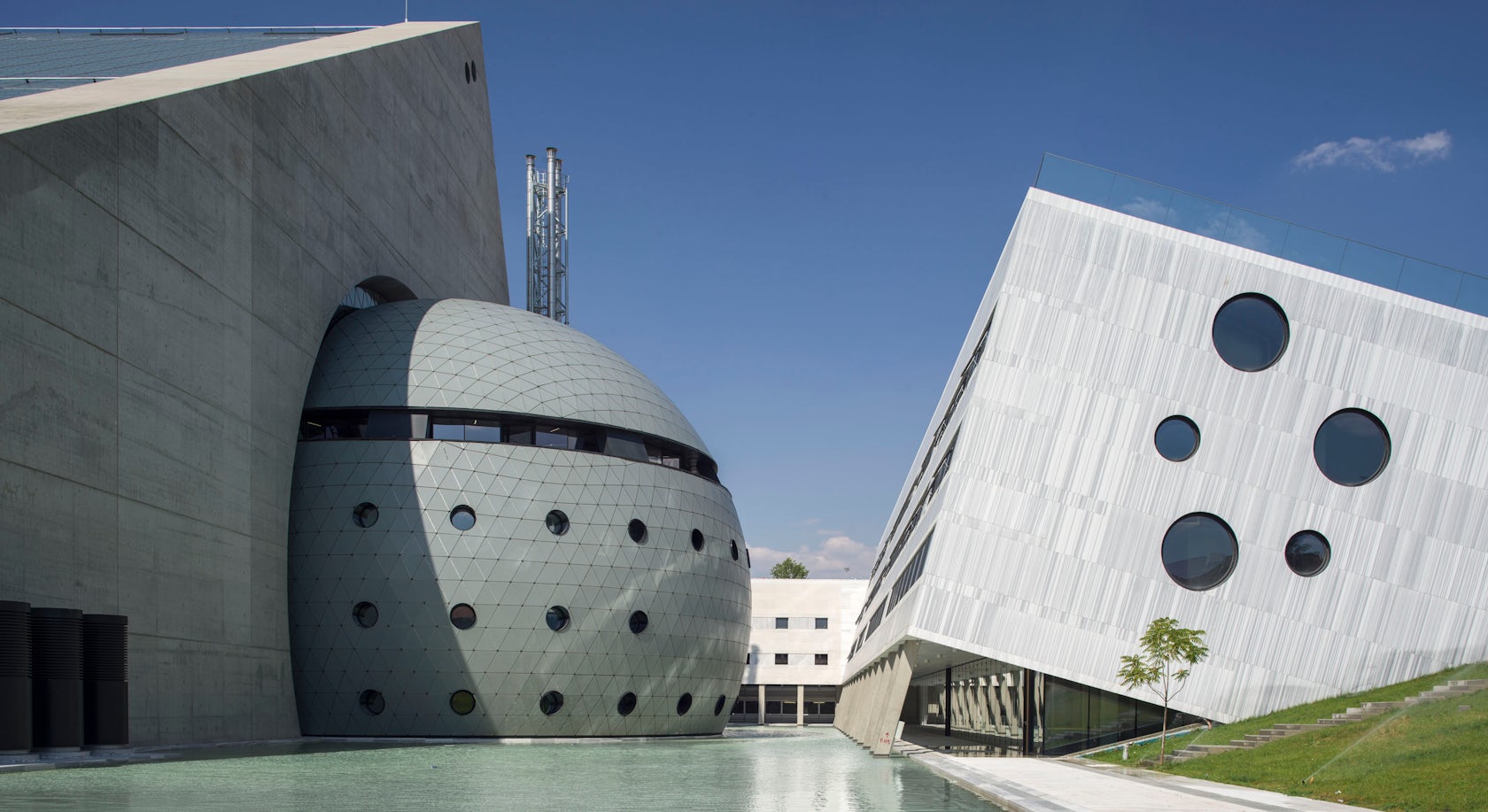
© Uygur Architects
How do you imagine this project influencing your work in the future?
We had a lot of experience during this long period , but we do not believe a building itself would influence our work in the future. Every single project should be evaluated as itself and should be unique.
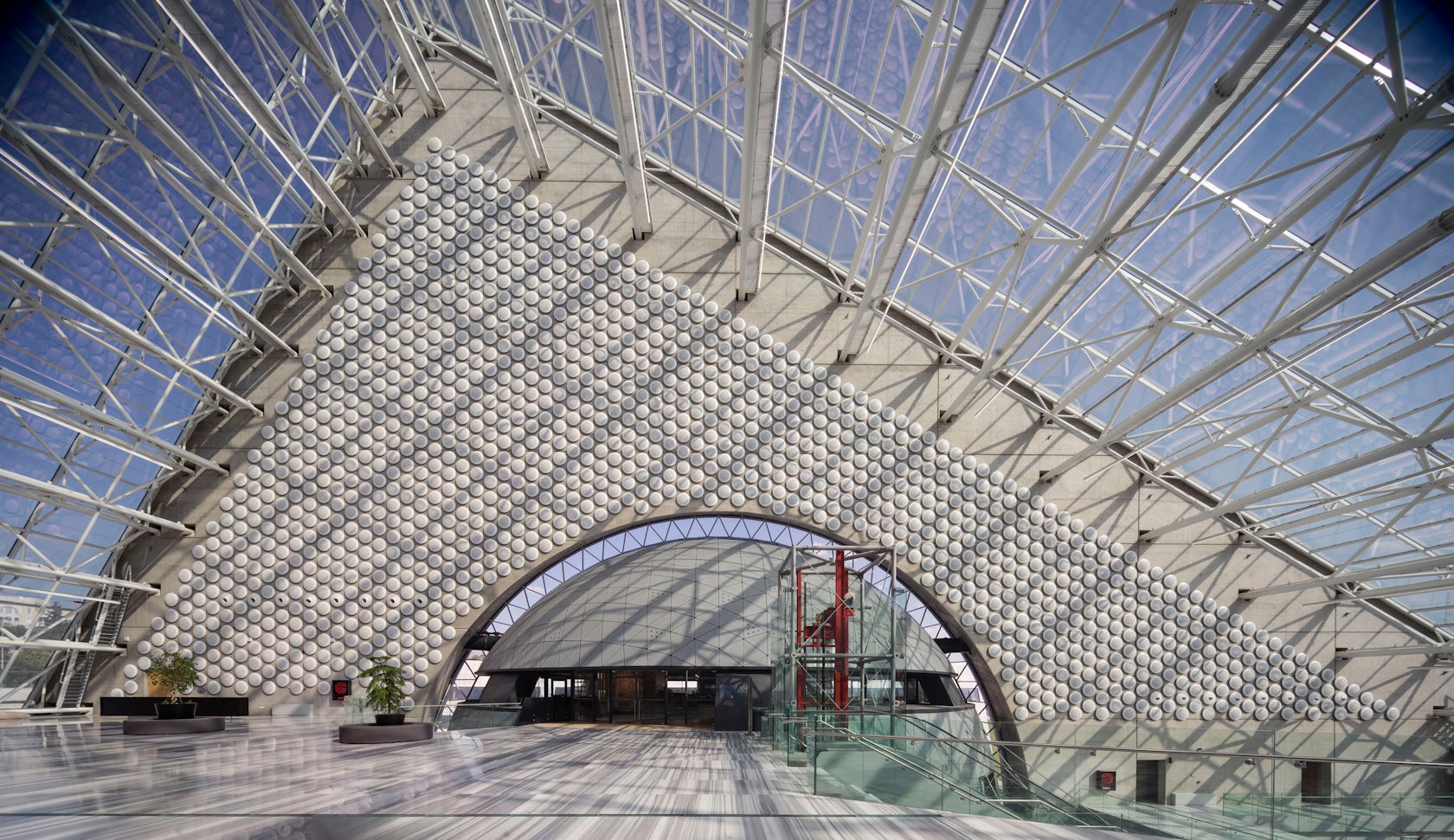
© Uygur Architects
Is there anything else important you’d like to share about this project?
We recommend you all to visit the building and go to a concert there.
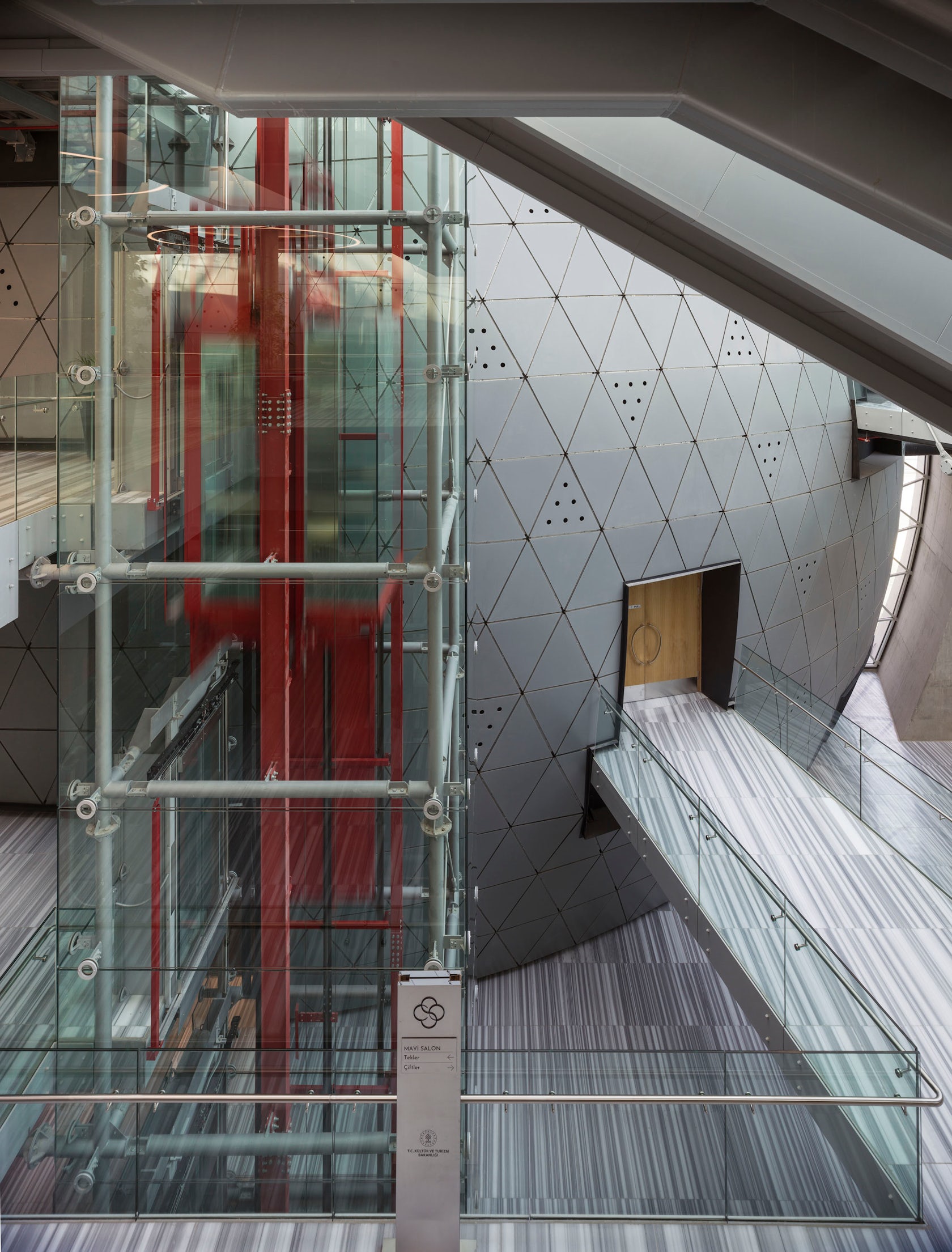
© Uygur Architects
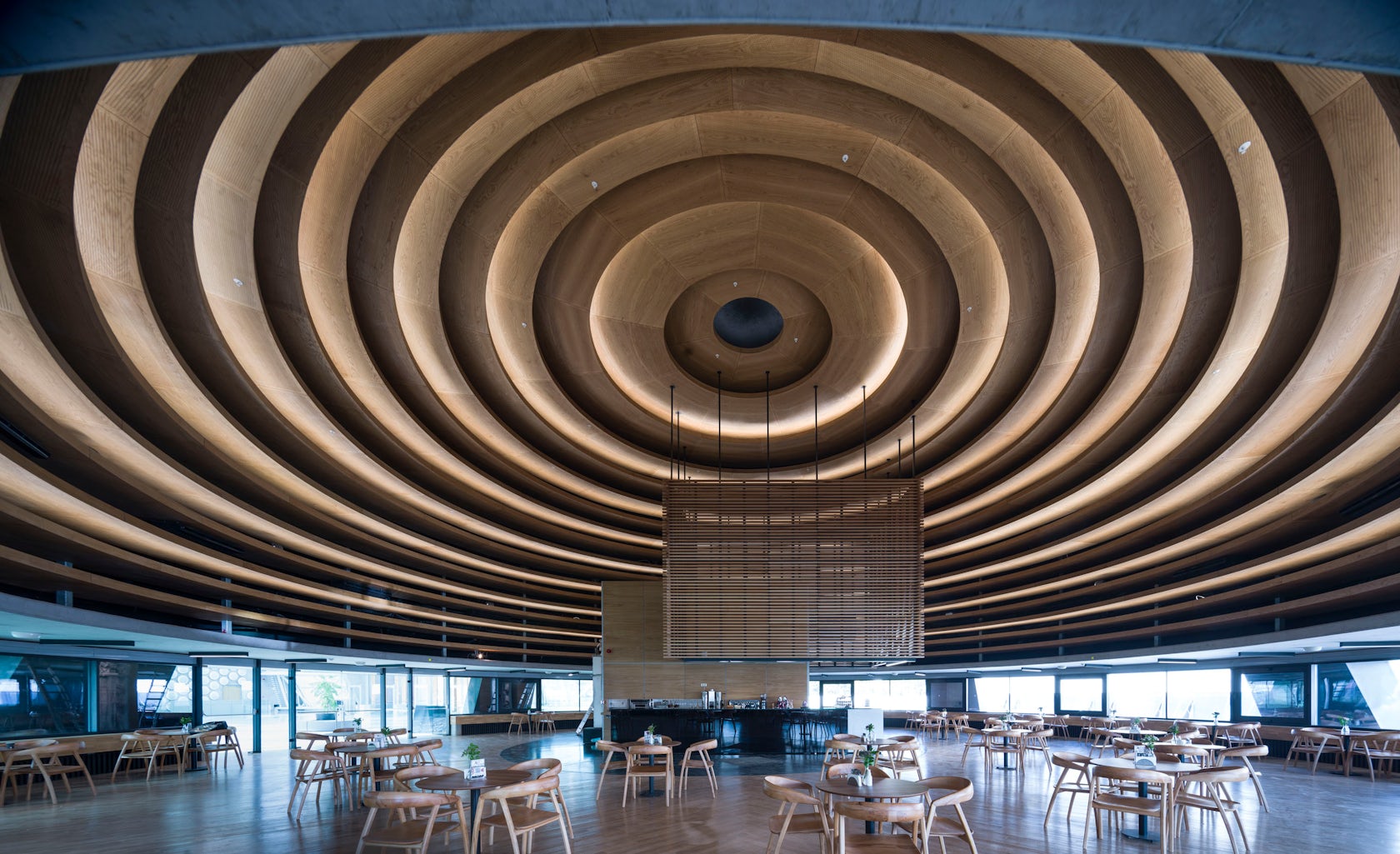
© Uygur Architects
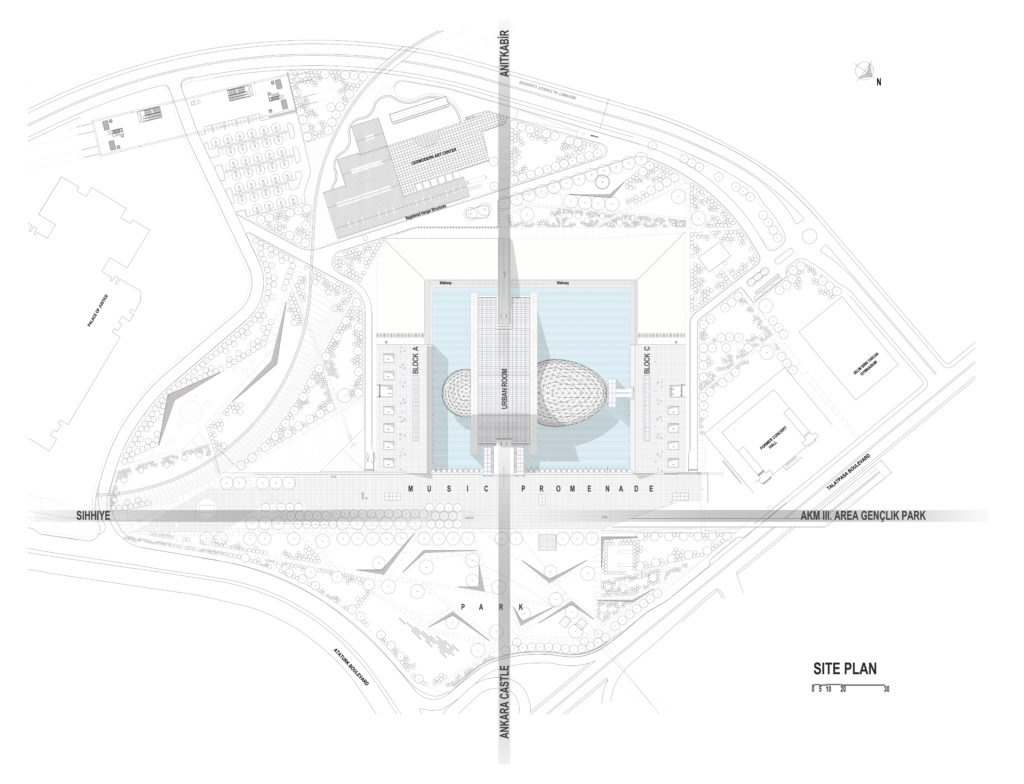
Team Members / Credits
Wolfgang Fasold (FRAUNHOFER INSTITUTS FÜR BAUPHYSIK) Acoustics Consultant
For more on the Presidential Symphony Orchestra Concert Hall, please visit the in-depth project page on Architizer.

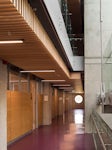
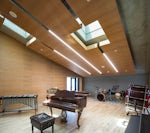
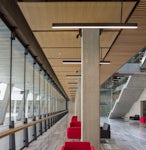


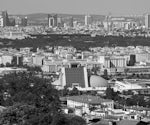


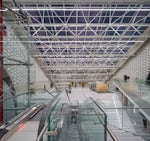
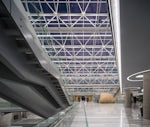


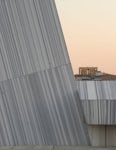

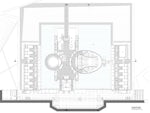

 Presidential Symphony Orchestra Concert Hall
Presidential Symphony Orchestra Concert Hall 