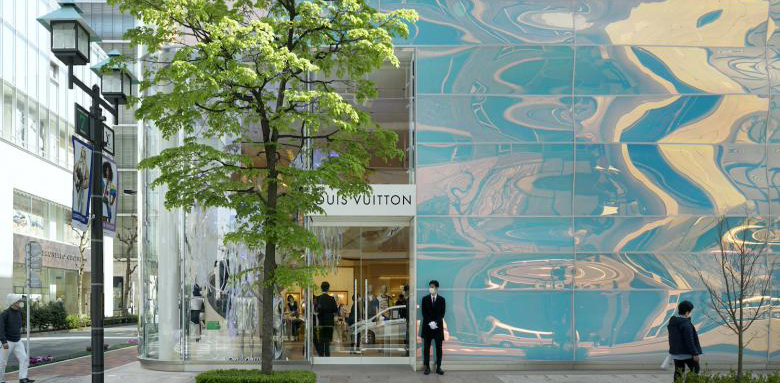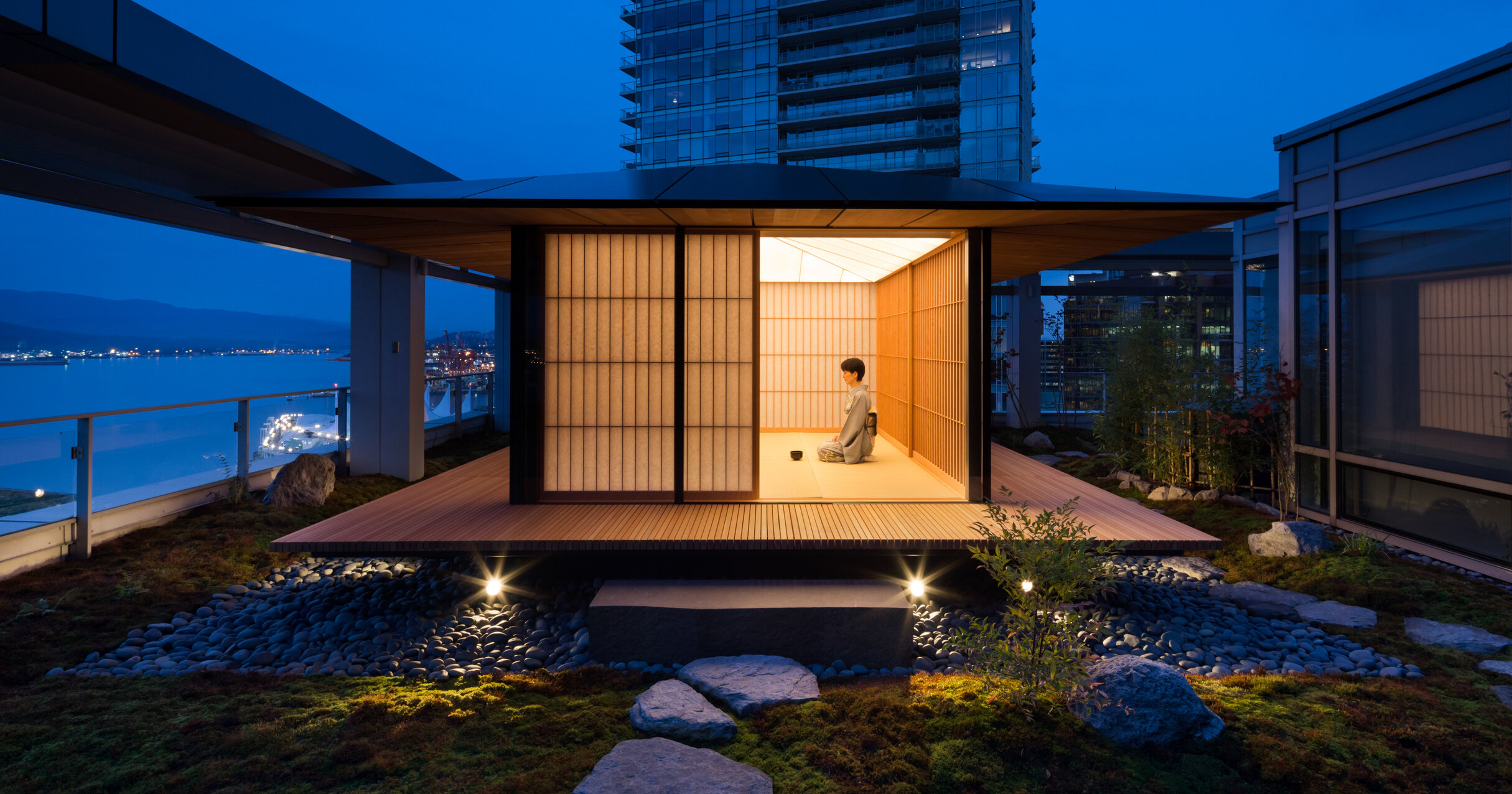Architizer's A+Product Awards is open for submissions, with the Extended Entry Deadline fast approaching on Friday, February 23rd. Get your products in front of the AEC industry’s most renowned designers by submitting today.
If you have been lucky enough to spend a day or two wandering through Tokyo, it quickly becomes clear that there are few cities in the world more invested in marrying retail and cutting-edge architecture to create dazzling results. It’s no secret that high-end fashion labels like Louis Vuitton and Cartier have major retail outlets across the city, filled with an ever-changing array of spectacularly expensive merchandise.
While the price tags associated with these items may be unattainable for most, these retail environments offer visitors the rare opportunity to engage with buildings designed by some of architecture’s biggest stars. Over the last couple of years, architects such as Renzo Piano, Rem Koolhaas, Herzog and de Meuron, Toyo Ito and Tadao Ando, have all been hired to design eye-catching buildings that bolster the images of these companies through sculptural symbols that punctuate the city’s streetscape. The competition between these luxury brands in places like Tokyo has provided a rare opportunity for architects to experiment with innovative designs and new technologies at a rapid pace. These buildings often carry a large price tag and challenge the cool, understated minimalism one associates with modern Japanese architecture.
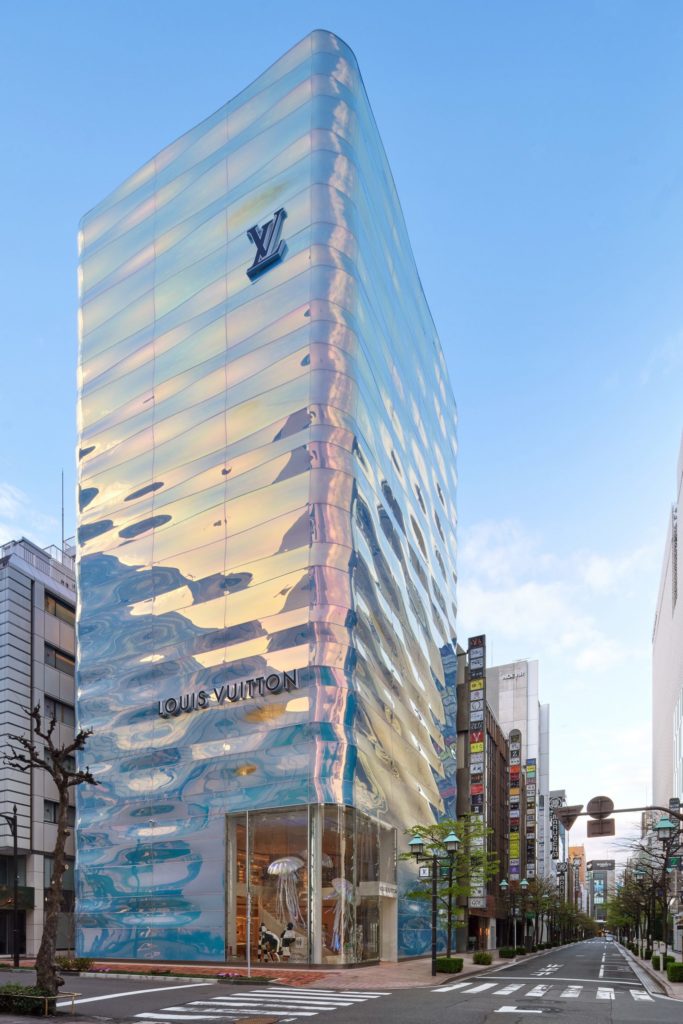
© Daici Ano
The seed for this architectural experimentation is due in large part to Japan’s relationship with the life cycle of its buildings. Just as the cherry blossom’s annual spring bloom signals the cycle of death and rebirth across Japan, much of the country’s modern architecture undergoes a similar sort of renewal at a rapid pace within the urban environment. In stark contrast to the Western concept of buildings as stable, long term investments, Japan’s relationship to its architecture is much more akin to a short-lived consumer product. The bond between purpose-built architecture and fashion brands comes into clearer focus once it is understood that the architecture is viewed as a product at a larger scale, with a corresponding planned obsolescence. According to Japanese law, buildings undergo a similar period of fixed-term depreciation, set by the government at 22, 38, and 47 years for wooden, brick, and reinforced-concrete structures, respectively.
For much of Japanese history, builders and craftsmen built buildings to last. Many kominka or “old-style Japanese homes” are hundreds of years old and some temples across Japan trace their lineage as far back as 1,300 years. The shift in perception surrounding the lifespan of a Japanese building, a culture with such a rich ancient architectural history, can most likely be traced back to World War II. Allied bombing destroyed many buildings across cities like Tokyo, and rebuilding quickly to keep a roof over the population became the main priority. The government also made several earthquake code revisions in the postwar era, resulting in a rapidly evolving building code that created an environment where the government was, in effect, encouraging their buildings to be torn down and rebuilt. These developments set the stage for a built environment arguably perfectly suited to retail; a sandbox for architectural experimentation to support businesses that constantly evolve to meet the newest cutting-edge trends.
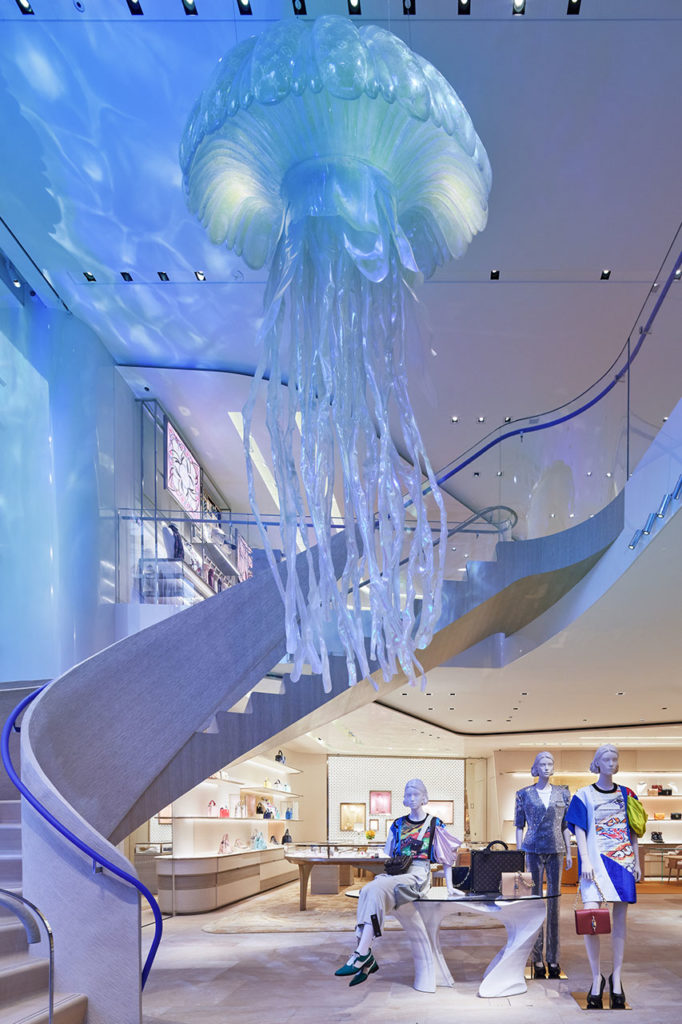
© Louis Vuitton
Innovative, high-concept architecture isn’t anything new in Tokyo’s Ginza district, particularly when it comes to high-fashion. The city’s most expensive shopping precinct has been home to some of the biggest names in style for decades, with one of the most notable being Louis Vuitton. The French fashion house has occupied a towering building in the area dating back to 1981, which has seen a series of subsequent renovations by the Japanese architect Jun Aoki. The most recent one took place over the course of three years and reopened in March of 2021 to widespread acclaim. For the project, Aoki partnered with the American architect Peter Marino to re-design the Louis Vuitton (LV) interiors in an effort to translate the exterior’s thematic qualities to the interior.
The star of the show, needless to say, is the building’s facade. Double-ply RainbowX Customized Architectural Glass gently undulates across the structure, creating the effect of a rippling pillar of water in an otherwise nondescript corner of Ginza. The glass, by ShenNanYo Glass Products co, a multiple category winner in the 2021 A+Product Awards, is treated with dichroic film, which reflects some colors while allowing others to pass through, creating a beautiful sculptural form that changes colors depending on the conditions. The mirrored aspect of the dichroic glass reflects and transmits light of a specific wavelength; here it refracts orange light to the outside and allows blue light to pass, creating an interior atmosphere with a slight blue hue, which helps to reinforce the space’s aquatic concept. Meaning “two-colored” in Greek, dichroic glass partially reflects the light passing through it, causing the observer to see different colors depending on the direction of the light source.
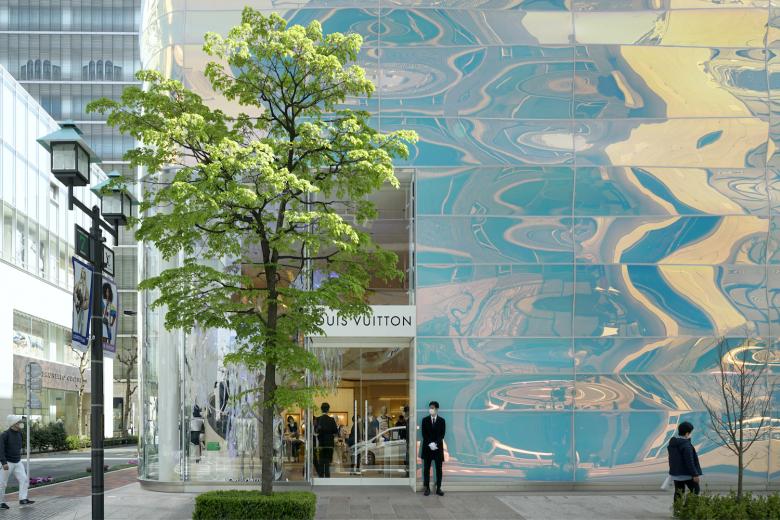
© Daici Ano
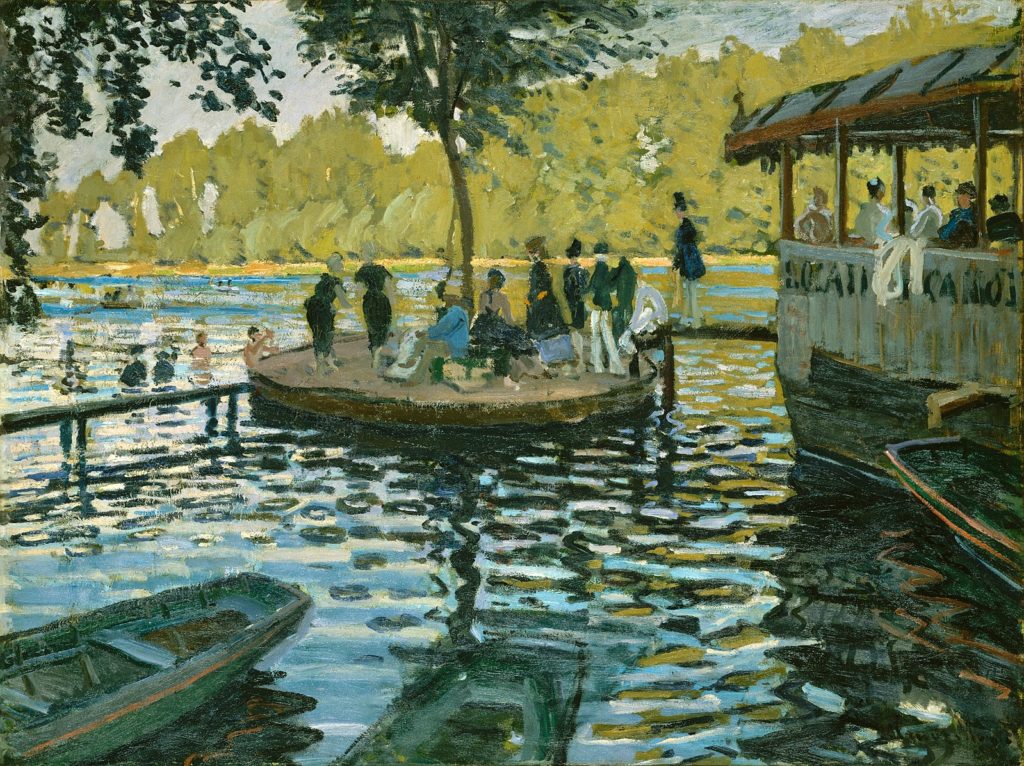
Claude Monet, La Grenouillère (1869). © Wikimedia Commons Public Domain.
According to Aoki, he was inspired by Claude Monet’s painting of La Grenouillère, a resort on the Seine near Paris. The reflections in the water as painted by Monet appear to transfer seamlessly from the canvas onto the store’s facade. In order to realize his vision of a “pillar of water”, Aoki called upon ShenNanYi & XinBao Glass to execute the glazing. The shimmering and rhythmic effect was achieved by using RainbowX customized glass panes to ensure a smooth and undulating flow.
ShenNanYi & XinBao Glass consulted with a team of architects to experiment with materials and techniques and produced nearly 30 samples, the best of which was a reflective color-coated laminated glass that was eventually chosen by Jun Aoki and his team. To guarantee the glass’s performance, the architects requested that each pane undergo a 3D scan before packaging and shipping. The entire facade took almost a year to finish, with more than 580 pieces of glass constructed to wrap the building.
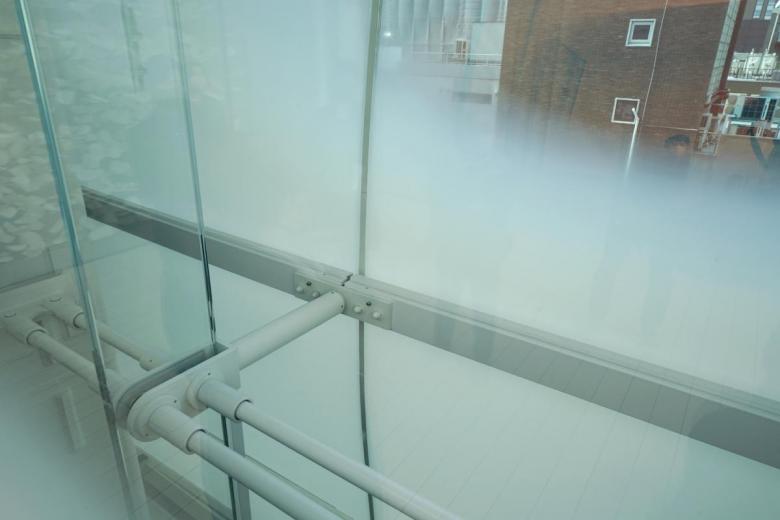
The interior reveals the two layers of glass that make up the facade and the glass fins that help support it. © Neoplus Sixten Inc.
The dichroic glass on the LV façade is supported on the interior by a steel frame with glass ribs. A white gradation film is pasted on the interior side of the laminated glass, creating a more muted visual experience. According to Jun Aoki, “Paintings are a two-dimensional representation of a three-dimensional thing, but on this façade I tried to bring it back to three dimensions. The city in which it was reflected was like a painting, collaged. It looks like such a mysterious façade.”
Simultaneously opaque and transparent with a kaleidoscopic array of colors, Aoki’s facade certainly creates the visual intrigue necessary to reflect the dynamic quality of Tokyo’s streetscape and make Louis Vuitton’s flagship store both a fashion and an architectural statement.
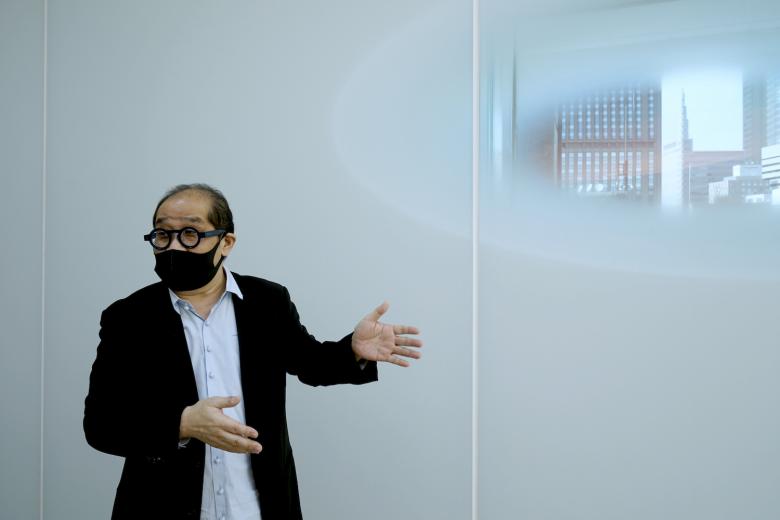
Jun Aoki explains the façade concept at the Louis Vuitton Ginza flagship store. © Neoplus Sixten Inc.
As global fashion brands continue to push the culture forward and encourage material innovation and experimentation, it seems safe to say that architecture firms will continue to be given the opportunity to push the boundaries of what these retail environments can offer. That being said, the fashion industry at large famously engages in unsustainable practices that generate a high degree of material waste in an effort to produce the latest sartorial trends. If abused, this partnership between high fashion and architecture in urban environments such as Tokyo runs a similar risk of creating an unsustainable precedent for the industry through projects that cater to short term trends.
What is the cost of this innovation, on both a cultural and sustainability level, if a culture that once built buildings to last a millennium is now subject to the ever-evolving needs of global brands? I only hope that retail environments such as Louis Vuitton’s Ginza flagship store will stand the test of time, and not go out of fashion as quickly as some of the garments within.
Architizer's A+Product Awards is open for submissions, with the Extended Entry Deadline fast approaching on Friday, February 23rd. Get your products in front of the AEC industry’s most renowned designers by submitting today.
