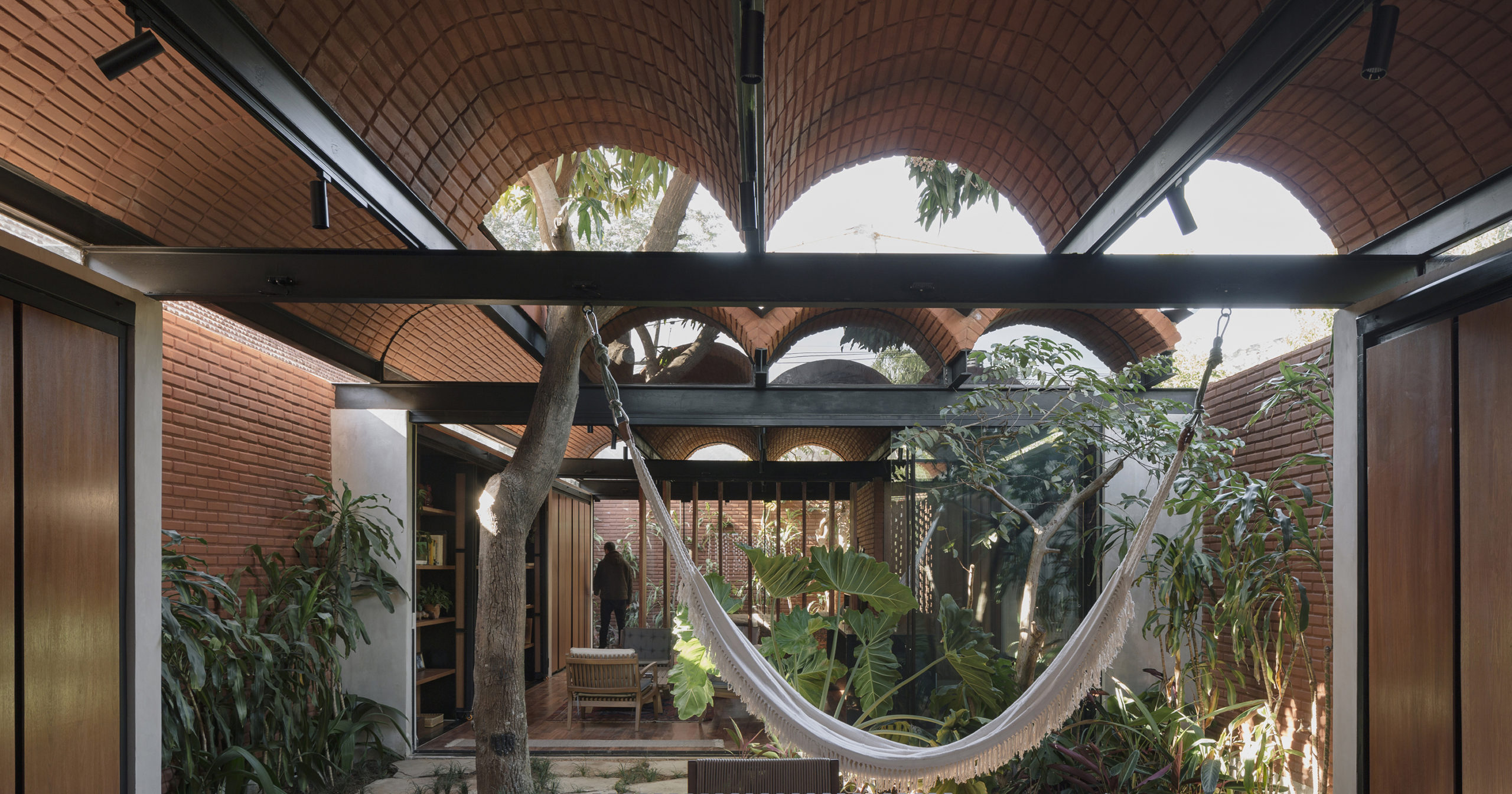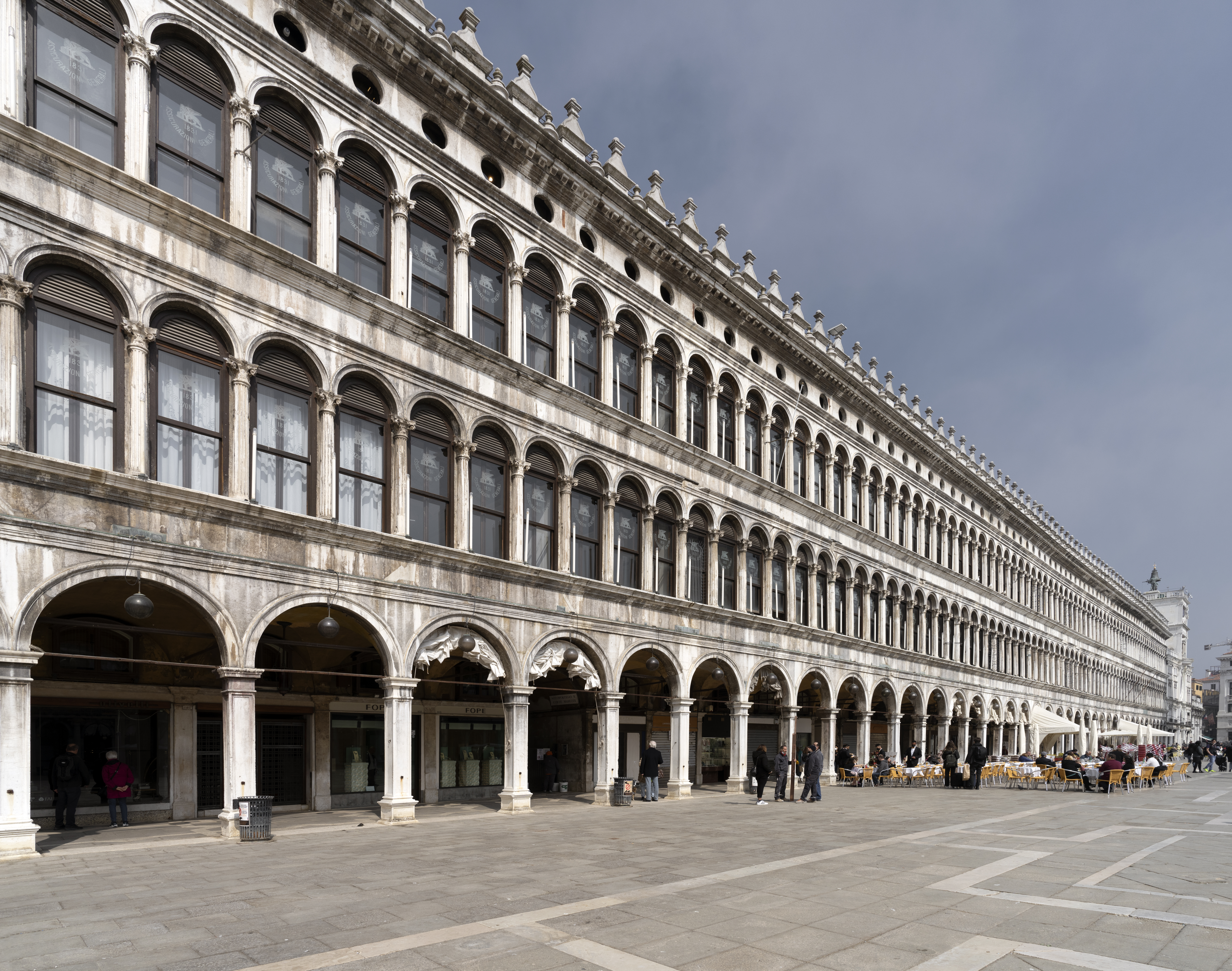This Japan branch office for KKDC, a lighting company headquartered in South Korea, sits on a small lot within walking distance of Kyoto Station, on the south side of the tracks. The office occupies the first floor, with a showroom on the second floor and a guest room on the third.
Architizer chatted with Shintaro Fujiwara and Yoshio Muro at Fujiwaramuro Architects to learn more about the project.
Architizer: Please summarize the project brief and creative vision behind your project.
Shintaro Fujiwara & Yoshio Muro: The planning of a new showroom building of lighting manufacturer “KKDC”. Line lighting is one of KKDC’s main products. By incorporating line lighting both inside and outside, we thought of a way to integrate the concept of products and architecture.
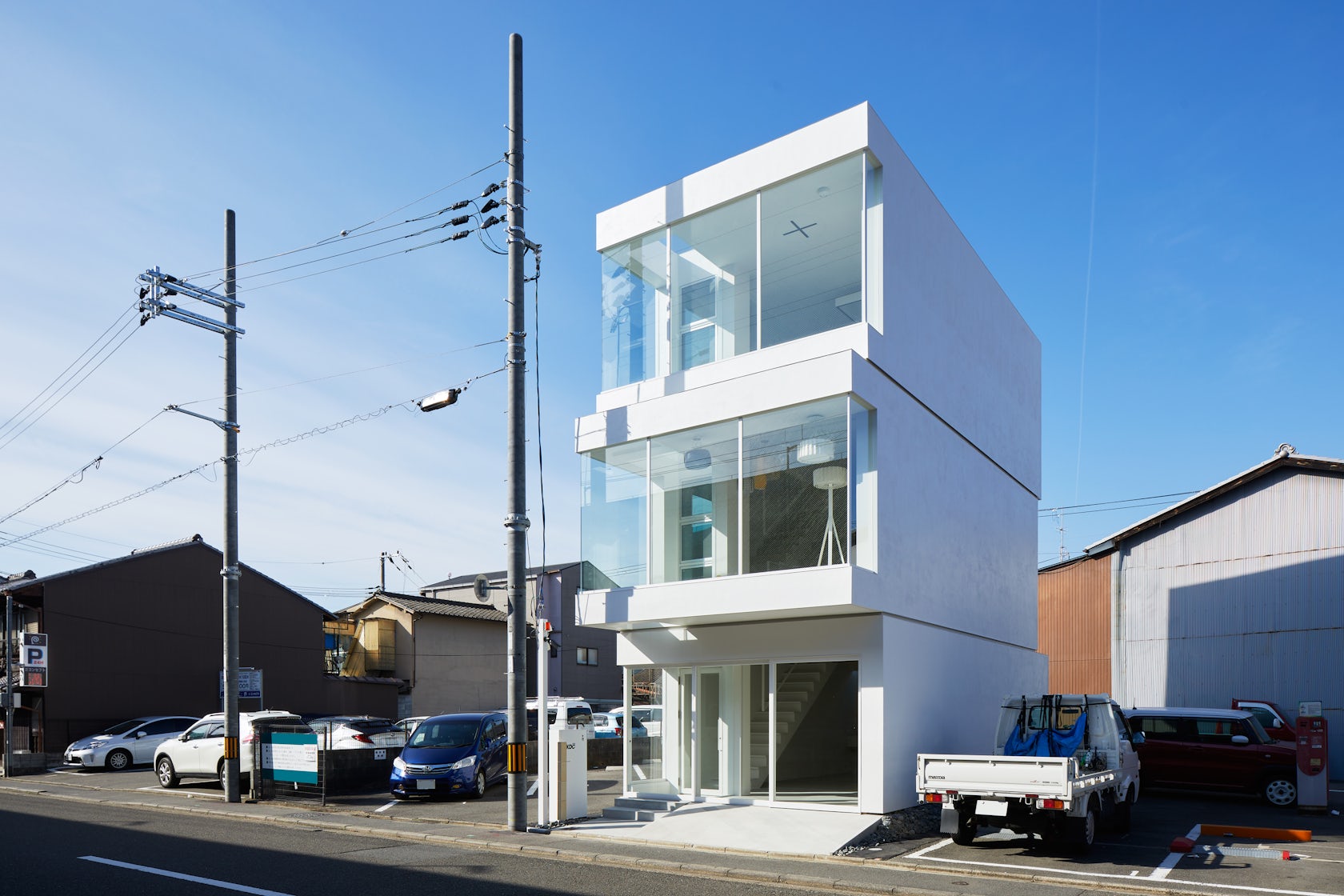
© Fujiwaramuro Architects
What do you believe is the most unique or ‘standout’ component of the project?
Using the line lighting, architecturally expressing the “Misalignment” of the three layers of the facade.
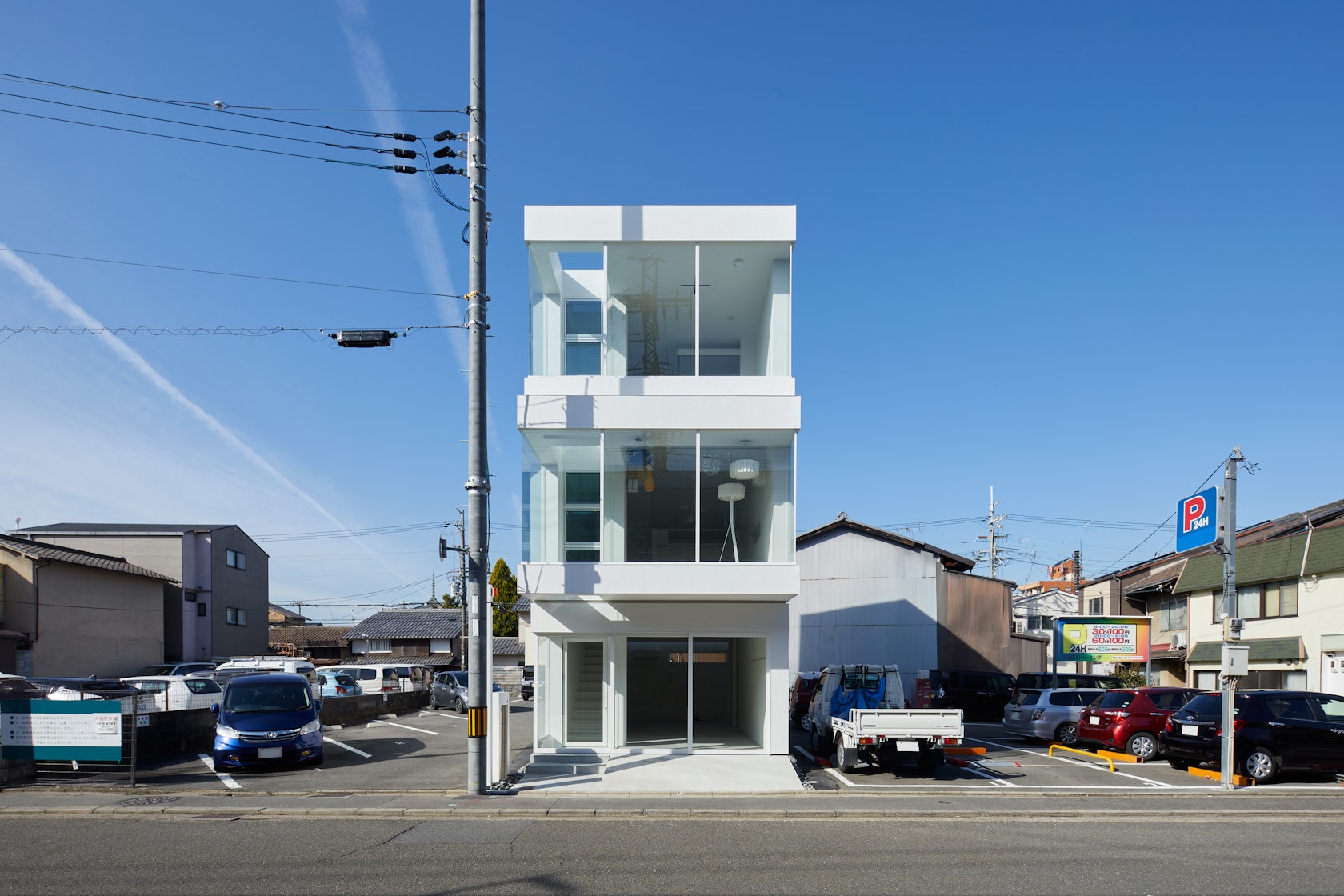
© Fujiwaramuro Architects
What was the greatest design challenge you faced during the project, and how did you navigate it?
When planning in the normal order of building then lighting, there were many parts that didn’t go well. Therefore, for the line lighting embedded in the walls and ceiling, instead of making the building and then adjusting the lighting, we adjusted and constructed the building after made the lighting matter.
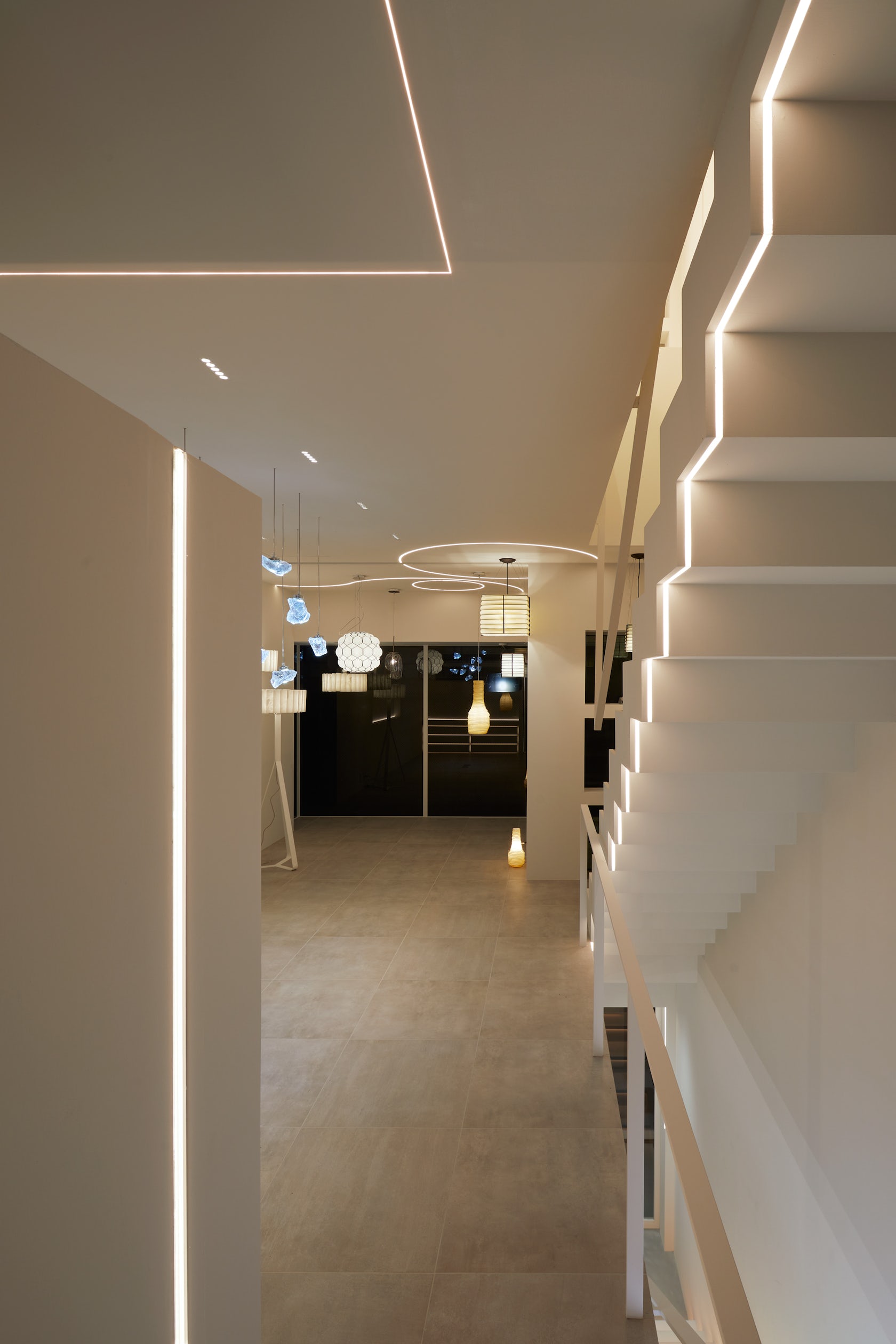
© Fujiwaramuro Architects
How did the context of your project — environmental, social or cultural — influence your design?
Because of the back side of the location is a residential area, so that we designed it is closed except for the front facade.
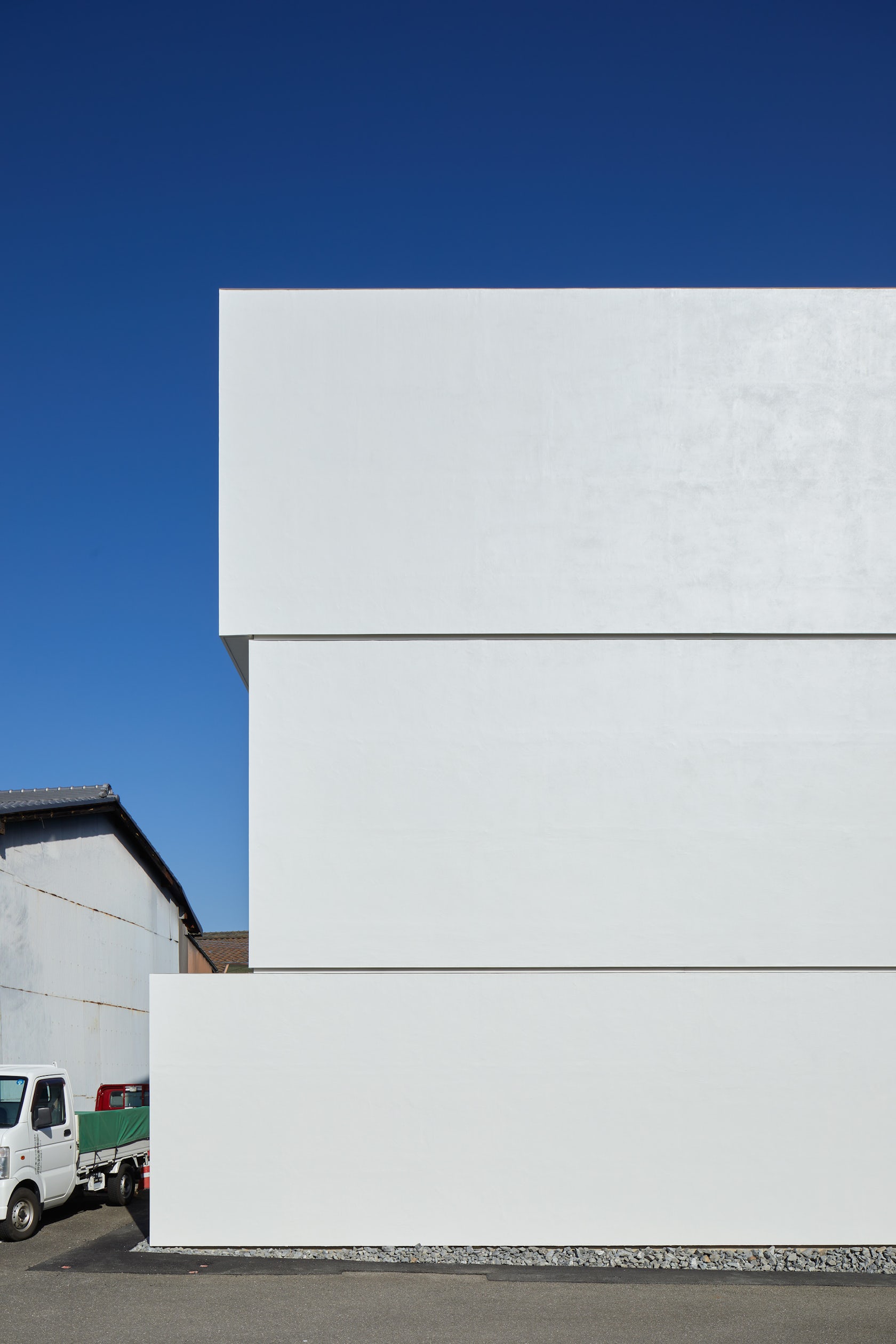
© Fujiwaramuro Architects
What drove the selection of materials used in the project?
The finish was selected by focusing on the fact that the main role is lighting, and the architecture is a supporting role.
What is your favorite detail in the project and why?
“Lightning-shaped lighting on the stairs” – It was designed without shadows on the corners.
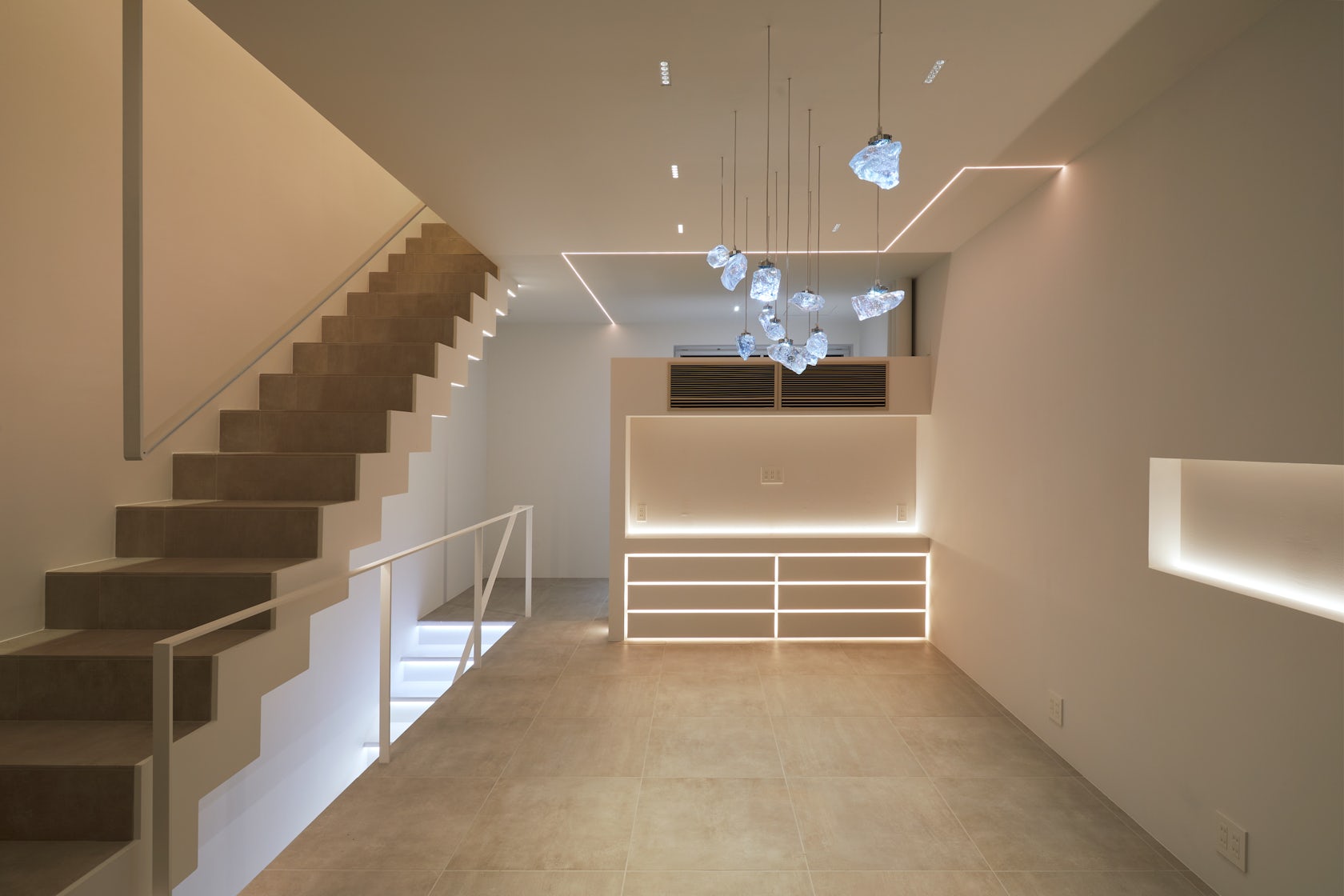
© Fujiwaramuro Architects
What key lesson did you learn in the process of conceiving the project?
We learned again that cooperation between product providers, designers, and builders is important for manufacturing.
How do you believe this project represents you or your firm as a whole?
It symbolizes our design policy of “designing a unique building.” We hope it catches the eyes of the people of the world.
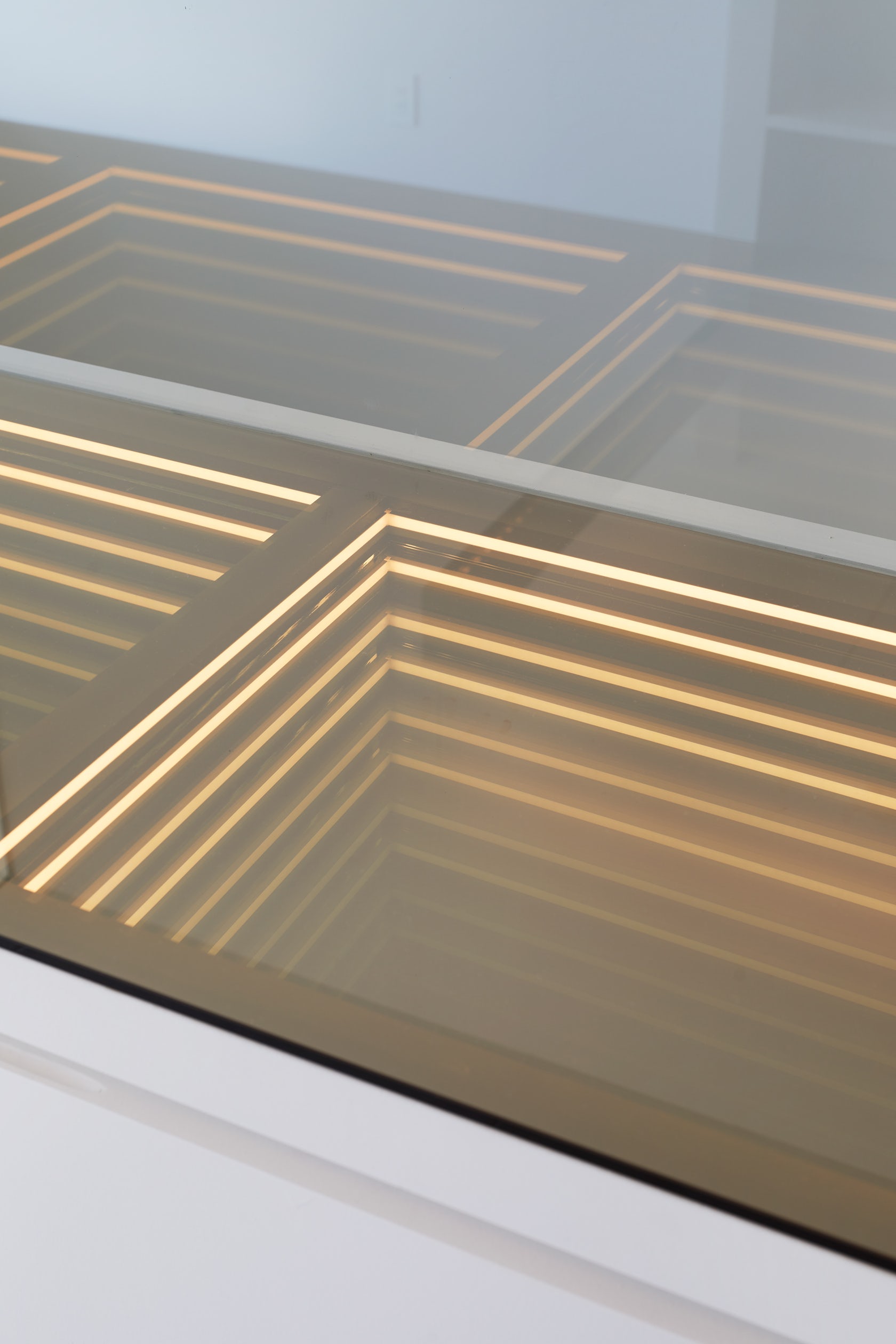
© Fujiwaramuro Architects
Credits / Team Members
Soichiro Honke
Lighting manufacturer :KKDC
Lighting Designer: STYLE MA’TEC



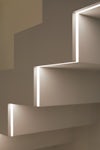
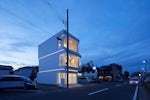
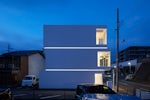
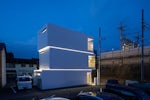

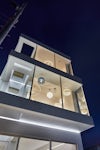
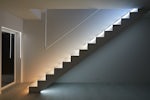

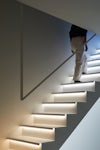
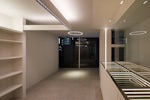
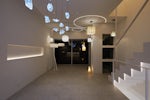
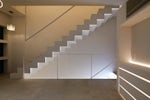
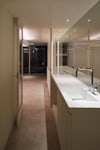
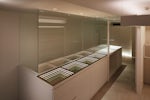
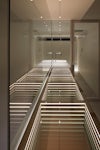
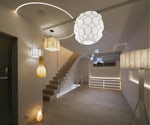




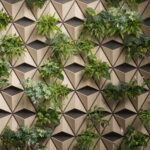
 KKDC Japan
KKDC Japan 