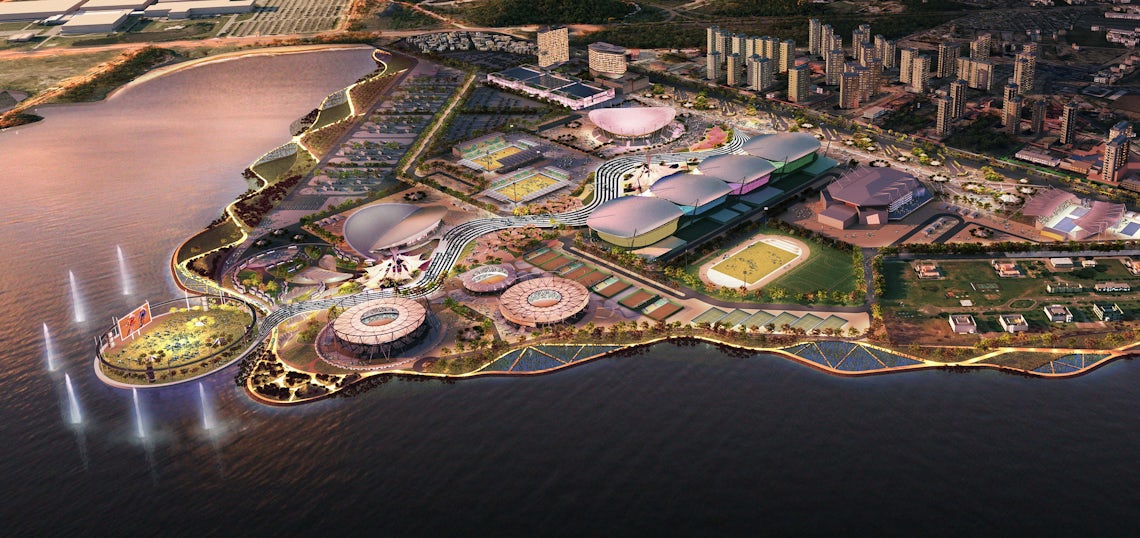Can sporting infrastructure help catalyze social cohesion and provide the economic stimulus for wider urban renewal? Or are most architectural exploits pertaining to this typology merely follies of cultural exhibitionism, destined to become the societal burdens of tomorrow?
In the latest issue of renowned French journal L’Architecture d’Aujourd’hui — one of the oldest architectural publications in the world — editor Emmanuelle Borne poses these questions with contributors Catherine Sabbah, Lamia Oualalou and Edwin Heathcote, dissecting the supposed legacy of past Olympic Games master plans and looking ahead to Rio de Janeiro’s hosting of this global sporting festival, due to commence on August 5th.

London 2012 Olympic Stadium by Populous, London, United Kingdom
“In 2012, London hosted the Olympics as a result of its Legacy strategy. It was an opportunity to develop a huge area of industrial wasteland in the eastern part of the city,” reflects Borne. She is referring to Queen Elizabeth Olympic Park, a 560-acre master plan punctuated with projects by star architecture firms including Zaha Hadid Architects, Hopkins Architects and stadium specialists Populous.
“The result was not as successful as it seems,” continues the editor. “The bill was hefty (€12.5 billion — admittedly a paltry sum compared to the €37 billion of the last Winter Games in Sochi, the most expensive in the history of the Olympics) and, most importantly, the developments led to the creation of a soulless urban model.”

Visualization of Queen Elizabeth Olympic Park; via London Living
While labeling the development “soulless” may seem a subjective criticism, more than a few British journalists agree, with The Guardian’s Oliver Wainwright lamenting the scale and quality of housing that now populates the park: “A wall of steroidal apartment towers line Stratford High Street to the south, dressed in cheap plastic cladding … while the monstrous hulk of a 1,000-room Unite student accommodation block is rising to the northeast.”
While the authorities in Stratford may have struggled to transform the blank slate of the Lea Valley into a vibrant addition to London’s urban landscape, those in charge of this summer’s Olympic Games face very different challenges — socially, economically and architecturally.
“What about what is planned for Rio?” asks Borne. “While the Olympic Committee believes that 63% of the Carioca population will have access to public transport after the 2016 Olympic Games (against 13% in 2009), the public-private partnership established to rehabilitate the port area has begun urban planning on a privatization model, which has resulted in the mandatory displacement of populations.”

The Vila Autódromo favela borders Rio’s new Olympic Park; via El País
To back up her argument, the editor cites a well-publicized, much-criticized example of urban upheaval in Rio — together with the statistics to ratify it. “The favela Vila Autódromo on the fringe of the future Olympic village has been emptied of 80% of its inhabitants. It is likely that in 2016, Rio will boast a rehabilitated city center but will also see accentuated social inequality.”
Borne’s fears appear well-founded given the furor over Brazil’s lavish spending on stadiums for the 2014 World Cup — despite the fact that millions of citizens are in urgent need of affordable housing and improved transport infrastructure. To counter such criticisms this time around, the Organising Committee for the Games has proposed 27 government initiatives in the areas of infrastructure, the environment and social improvement including the revitalization of Rio’s historic port area, the extension of the metro system and the creation of a light rail transit service in the city center.

Rio 2016 Olympic Park by AECOM, Rio de Janeiro, Brazil
The Olympic Park itself — designed by seasoned architecture firm AECOM — is almost complete and appears to have kept to its construction schedule more successfully than many of those World Cup projects. There are also plans to transform the Rio 2016 handball arena into four schools after the Games, while the Olympic Park’s three sports halls — the Maria Lenk Aquatic Centre, the Rio Olympic Velodrome and the Olympic Tennis Centre — will all live on as training centers for high-performance athletes.
Whether these initiatives are enough to counter the social disruption in Rio remains open to question. Either way, Borne believes it is imperative her own country learns lessons from both the 2016 and 2012 Games. “Having decided to focus developments on Seine-Saint-Denis,” muses the editor, “could Paris change this trend if it is chosen for the 2024 Olympic Games? This French department remains the poorest in the country despite the transformations that have been carried out for the last 20 years.”
It seems that, when it comes to architecture and urban planning for the Olympic Games, securing a positive legacy off the track is just as challenging as achieving glory on it. To find out more about AECOM’s plan for Rio de Janeiro and many more projects, check out the firm’s extensive profile on Architizer.
To find out more about contemporary issues surrounding sporting architecture around the world, check out the latest from L’Architecture d’Aujourd’hui by clicking here.










