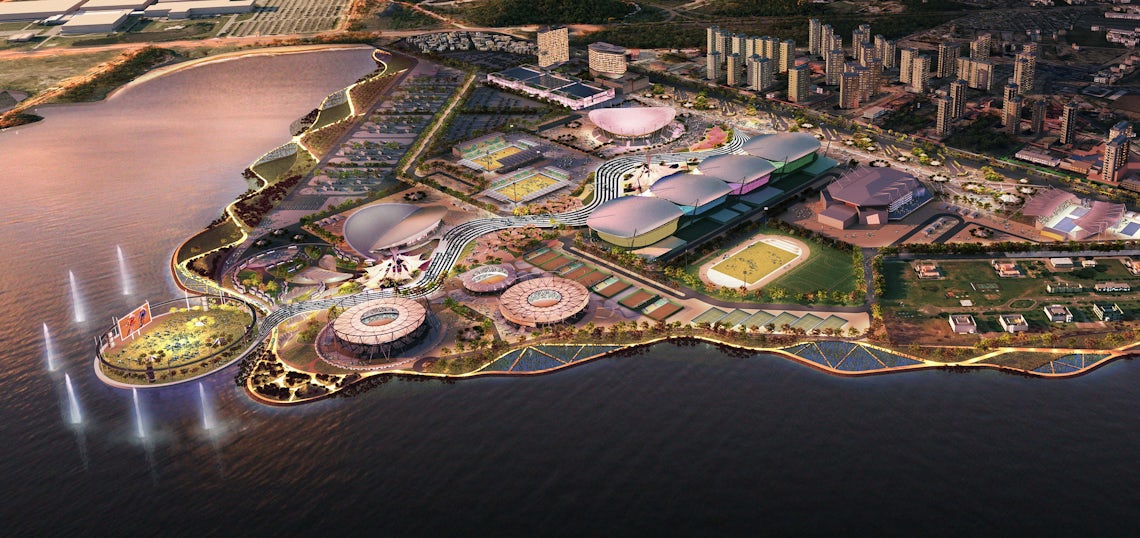This is a collection of interiors that impart the feel of an exterior urban environment. When used to greatest effect, this tactic can create a sense of drama, heightened awareness of surroundings and the contrasting sensation of being outside and inside at the same time, while also effectively dividing discrete areas of a building in a way that keeps them clearly united. Like any good urban environment, these spaces are physically open and interesting. They are typically very rich in section, with certain functional areas frequently overlooking others at a variety of vertical levels. Such an approach often highlights and celebrates major circulation routes by making them fun and attractive to move through. Depending on where a person is located in one of these spaces, it can approximate the experience of being on the interior of a building, looking down at a city street or, conversely, of traversing a lively street in an engaging environment.
Such schemes are often utilized for educational buildings, convention centers and large corporate offices to create a feeling of connection between disparate parts of a program, especially if they house different members of an organization who stand to benefit from being consciously aware of each other. This type of spatial articulation usually supports the goal of casting circulation as a desirable space for people from separate groups to stop and engage each other when they cross paths, encouraging an atmosphere of sharing, collaboration and cross-pollination of ideas.
Other examples employ this approach for different purposes: to provide an interesting dwelling that could incite inspiration, to mediate the natural environment with an artificial one or to stir delight among customers in a commercial setting. Regardless of intent, these projects have all taken cues from the way we organize our cities and applied them to the inside of a single building, producing an array of fascinating results.

© Peter Bennetts

© Peter Bennetts
Abedian School of Architectureby Crab Studio, Queensland, Australia
Conceived as an interior “street” with several floors lofted above it, this architecture school in Queensland is designed to promote casual meetings and critique sessions among the students and faculty. A “sense of theater” was a primary objective for the designers, who believed such a feeling would promote spontaneous, meaningful interactions between users.

© i29

© i29
Culture 01 by i29 Interior Architects, Amsterdam, Netherlands
Inside a small apartment located directly on Dam Square in Amsterdam, this apartment (intended for the use of visiting artists invited by the Rijksmuseum) stacks its program vertically along one wall, offering a unique layout in hopes of inspiring its residents. The vertical program, which requires no small measure of acrobatics to inhabit, provides a variety of views onto Dam Square through the apartment’s windows. The horizontal portion of the apartment is equipped with a telescope to encourage further outdoor gazing.

© Toshiyuki Yano

© Toshiyuki Yano
ONOMICHI U2by SUPPOSE DESIGN OFFICE, Onomichi, Japan
Housed in a former warehouse, the Onomichi U2 accommodates a mixed-use program (hotel, restaurants, shops) in a large, otherwise open space. To fully utilize the voluminous interior of the warehouse, the multi-level hotel opens onto the single-level commercial area, giving increased visibility to a range of options available to building occupants.

© Ingarden & Ewy Architects

© Ingarden & Ewy Architects
ICE Krakow Congress Centre by Ingarden & Ewy Architects, Kraków, Poland
This large cultural hub in Kraków unites several types of performance art in one building, housing spaces for ballet, theater and musical performances, as well as a large, divisible space intended for conferences. To bring these discrete elements together under the same roof, a large interior volume, spanning both vertically and horizontally, was created to allow ease of access between them, and also provides increasingly stunning views of the city as one ascends through the space.

© Sebastian Mariscal Studio

© Sebastian Mariscal Studio
Pio Pio Restaurantby Sebastian Mariscal Studio, New York, N.Y., United States
This New York City restaurant with an exceptionally high ceiling took advantage of its vertical space by creating a second level of dining on a wrap-around balcony. By recessing some tables into the side of the balcony’s staircase and putting a separate enclosure over the heads of some of the diners, the designers have imparted a feeling of drama for the customers, and provided an added dimension to one of the primary reasons we go out to eat: people-watching.

© Hassell

© Hassell
PTTEP Headquarters by HASSELL, Bangkok, Thailand
As headquarters for Thailand’s national petroleum company, this 18-floor office was designed around an internal stairway with the intent of providing visual and physical access between different departments. At each landing, open lounge areas encourage informal meetings between employees, and two roof decks emphasize contrast between planted areas and seating areas to separate spaces in an otherwise open environment.

© Krzysztof Sokołowski

© Krzysztof Sokołowski
International Congress Centre Katowice by JEMS Architekci, Katowice, Poland
The central organizing feature of this Polish conference center was to act as a connector between a major urban square and the neighborhood it sits between. Seen as an extension of the city’s streets, the primary interior hallway connects these two spaces in respect to the city’s main axis, and is intended for the public to traverse, just as it would an exterior sidewalk, at any time the conference center is in use. When the center is closed, an outdoor route crosses a green roof directly above the main hall.









