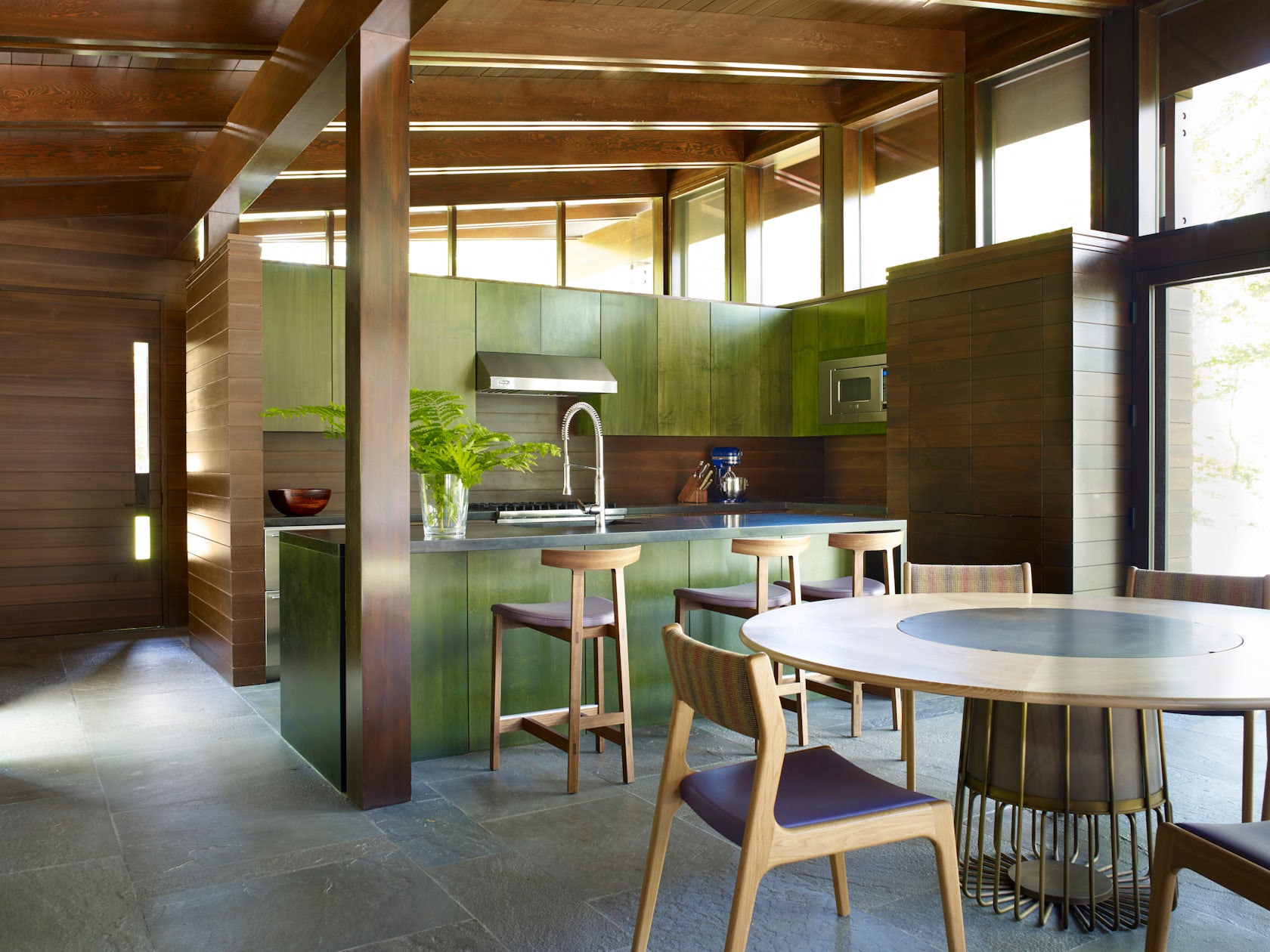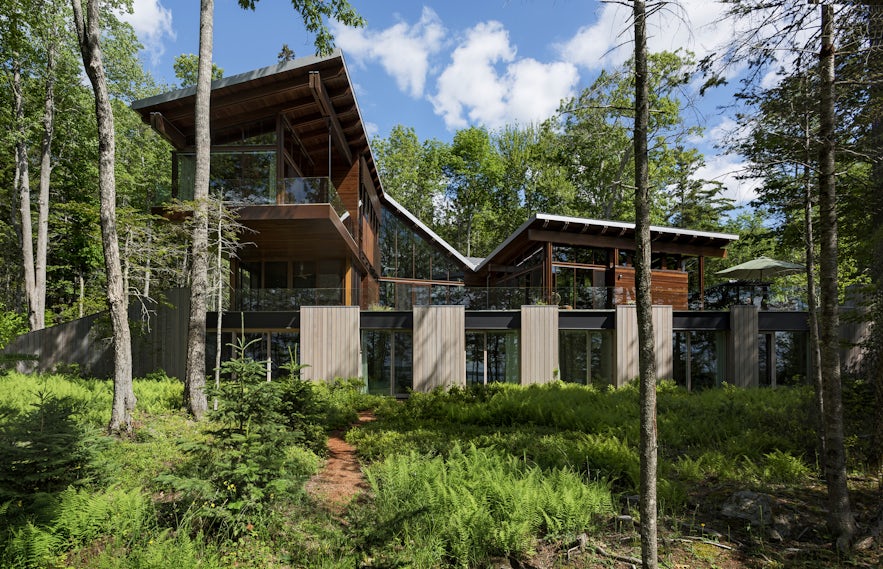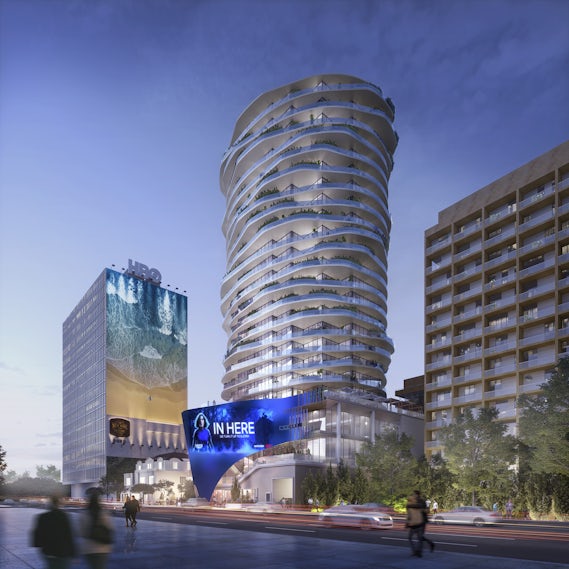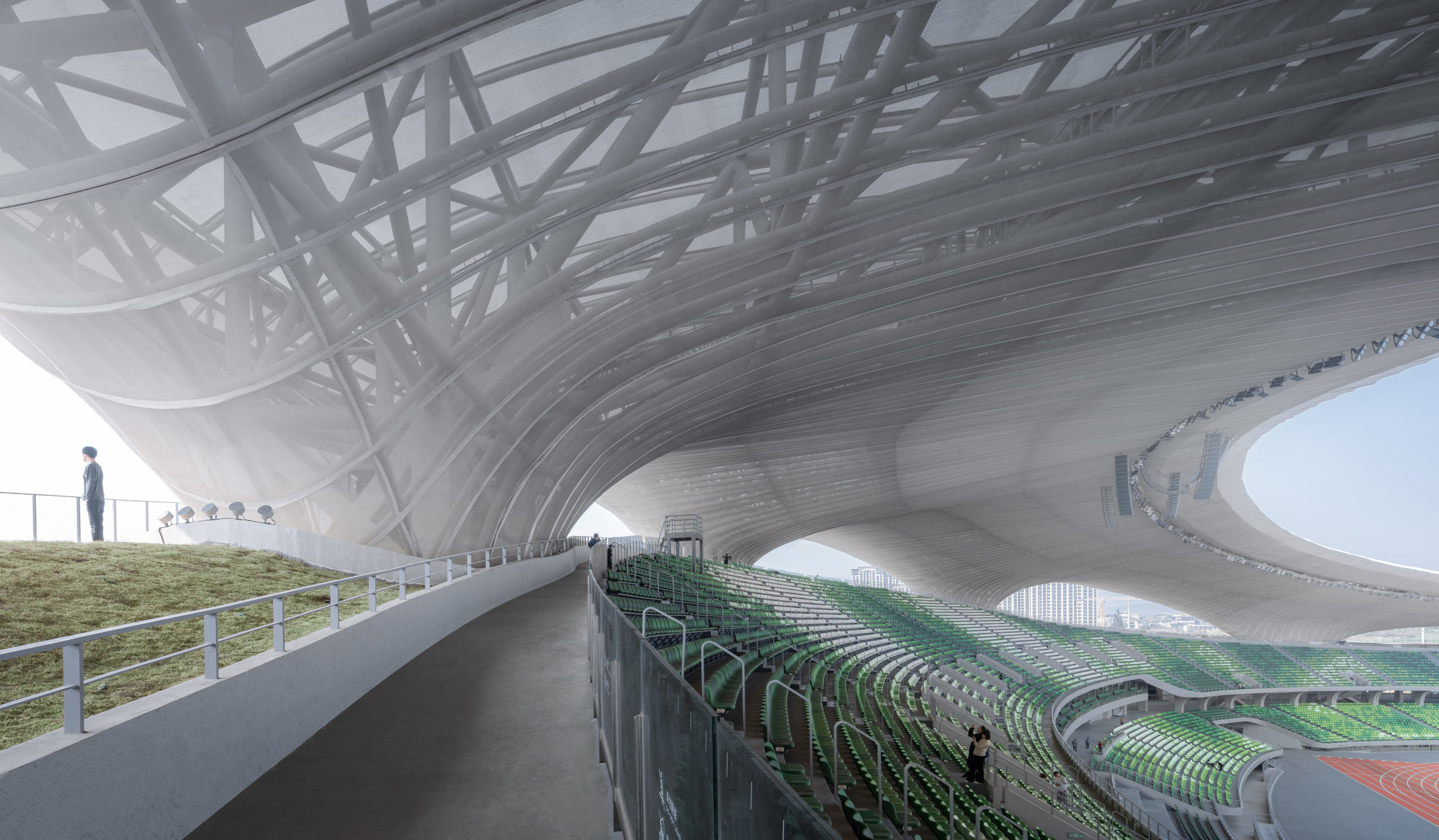August Moon Main House – A modern sensibility and reverence for nature led to our biophilic-forward design. The structure lives in situ with a minimal carbon footprint limiting the palate to local, natural materials processed and fabricated within 2 miles of the property. The upper floors of the house are captured below an unfolding roof pinned by a central hearth, the great gesture. The glass walled master suite flies free cantilevering into the tree line. The semi-subterranean lower floor is nestled discreetly into the valley saddle providing a green roof-lawn for the living spaces above. Interiors and furnishings enhance the connection to the natural surroundings – ie, the steel handrail is made of perforations cataloging the moon’s phases. The new Corten steel Moon Gate embodies the essence of the home, a starkly modern adaptation of traditional design celebrating the bountiful melting snow and rain.
Architizer chatted with Peter Pelsinski and Karen Stonely from SPAN Architecture to learn more about this project.
Architizer: What inspired the initial concept for your design?
Peter Pelsinski & Karen Stonely: An existing pool house on the property by Robert Patterson mimics the nearby profile of Blue Hill mountain on the horizon. We chose to continue this concept in our design by allowing the rooftop of the new structure to create an inverse of the existing saddle in the hill where we nestled the house. A series of domestic spaces tucked under this roof rise from a low plinth to transform into a kind of treehouse embedded in the tree canopy.

© SPAN Architecture

© SPAN Architecture
This project won in the 10th Annual A+Awards! What do you believe are the standout components that made your project win?
We are honored to be included in this years selection of projects from around the world. The house emphasizes a connection to its local natural surroundings in many ways from the creation of views, the use of indigenous stone and wood, to custom details such as a perforated metal handrail that maps the phases of the moon. It has a sense of place and authenticity.

© SPAN Architecture

© SPAN Architecture
What was the greatest design challenge you faced during the project, and how did you navigate it?
The site is fairly remote and nestled in woods perched on a steeply sloping hill. Added to this winters in Maine can be wet and harsh so the timing of the projects various installations were critical. We were lucky to have an extraordinarily client partner and a wonderful Contractor to work through the variety of challenges we faced.

© SPAN Architecture

© SPAN Architecture
How did the context of your project — environmental, social or cultural — influence your design?
Overlooking ME’s Western Bay, August Moon had two original structures along with a meandering garden, that served as a point of design inspiration for a new home. We felt it important that it possess a minimal carbon footprint which limitedthe palate to natural locally sourced materials such as local Cedar, Douglas Fir and stone from the same quarry that Patterson used.

© SPAN Architecture

© SPAN Architecture
What is your favorite detail in the project and why?
In the forests, which are perched on the sites rocky hillside, one will find trees that grow around, over and onto of boulders and rocks. Given our project is a timber structure we detailed it so it’s framing shared the same interconnected attributes with it’s stone and concrete foundation

© SPAN Architecture

© SPAN Architecture
Team Members
Alan Ho, Brian Shaw, Joe Coles, Rick Bradshaw to name a few
Consultants
Albert Putnam- Structural Engineer. Todd Richardson- Landscape Architect
For more on August Moon Main House, please visit the in-depth project page on Architizer.



 August Moon Main House
August Moon Main House 


