Feast your eyes on the world's most outstanding architectural photographs, videos, visualizations, drawing and models: Introducing the winners of Architizer's inaugural Vision Awards. Sign up to receive future program updates >
Open floor plans have become staples of modern residential design. As the dominant trend in new construction for over two decades, the concept is also applied to remodeling projects and commercial buildings. The phrase “open floor plan” refers to a home where two or more spaces have been joined to form a larger space. Creating a sense of openness while embracing natural light, these plans eliminate barriers and dividers in favor of shared program, access and views.
It wasn’t until the 1950s when open floor plans became more mainstream and regarded as modern design. Today, terms like open floor plan, open concept or “great room” are regularly used to describe home design as a real estate value-add. Open plans also extend to the way a house connects to the landscape. Façades may open up to the surrounding site and embrace continuity between interior and exterior spaces.
Taking a closer look at open floor plans, the following coastal projects showcase how modern home designs are opening up to the outdoors and embracing seamless connections. Drawn from around the world, the projects take advantage of incredible views and landscape features to create spaces that are inspired by place.
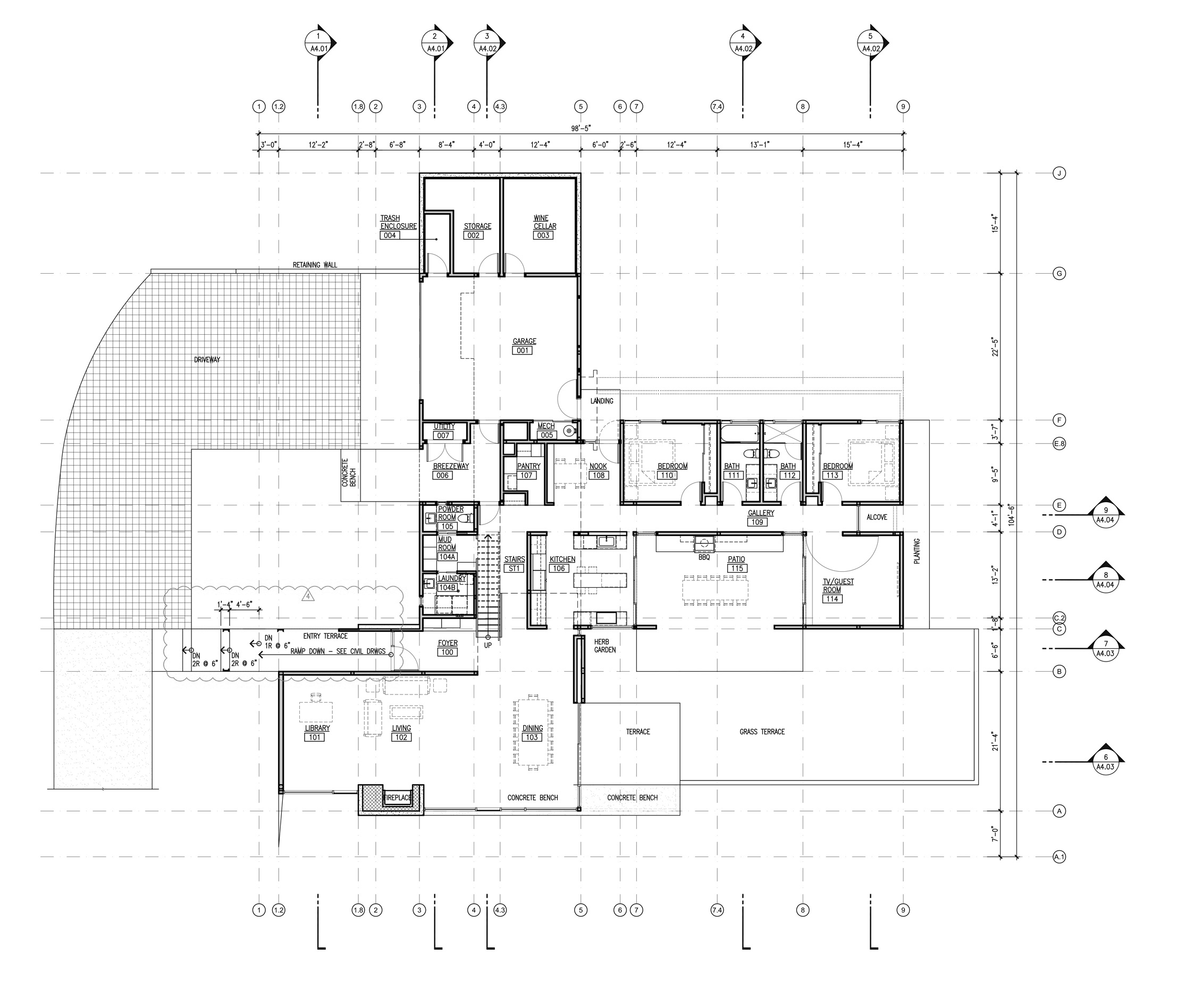
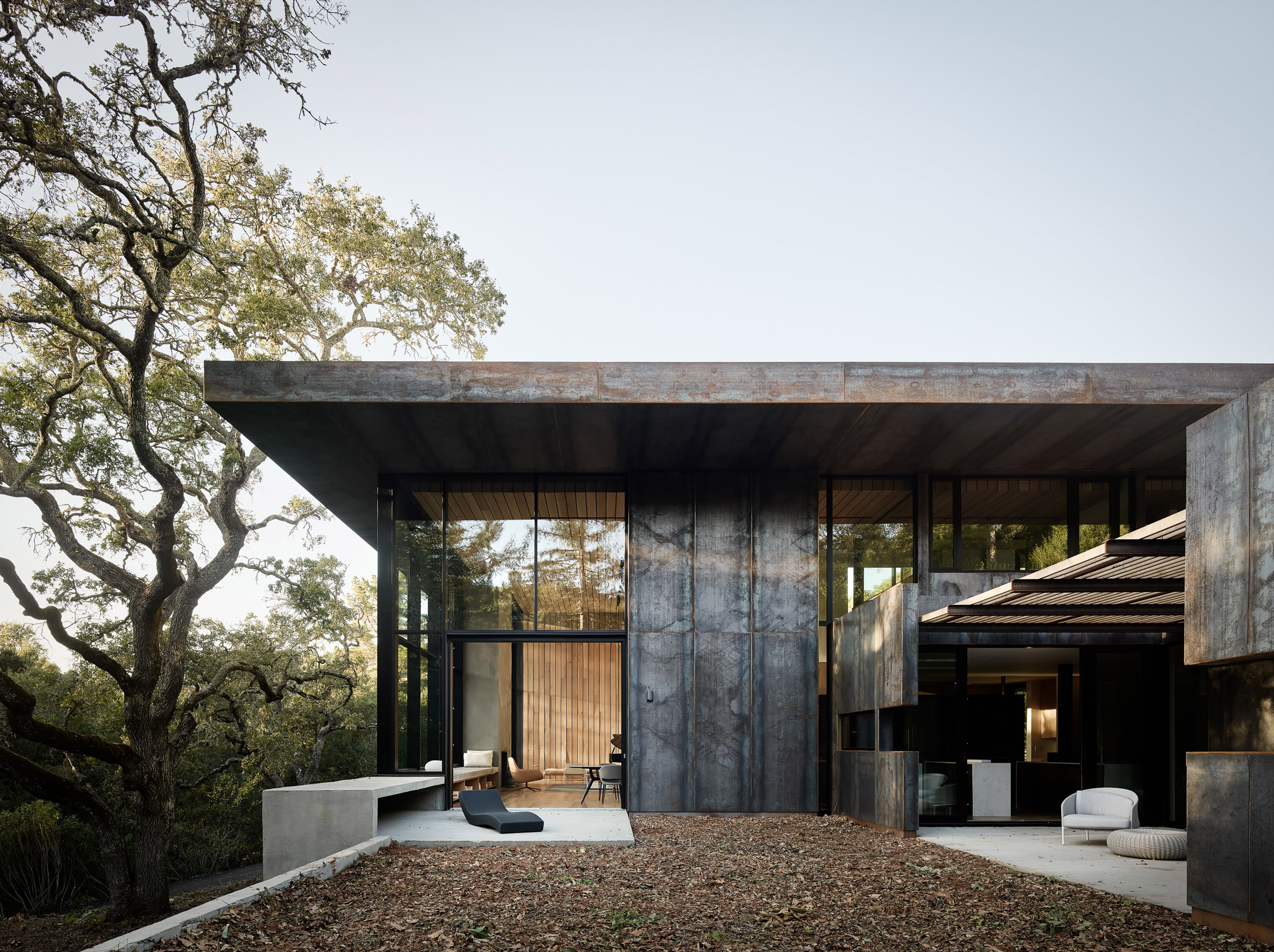 Miner Road by Faulkner Architects, San Francisco, CA, United States
Miner Road by Faulkner Architects, San Francisco, CA, United States
Located on an ex-urban infill site that covers almost eight acres of a Bay Area suburb at the base of the Oakland Hills, this home is surrounded by green foliage and native oak trees. Taking cues from the landscape, climate, culture, and existing patterns of the site, Faulkner blended together the site and the home. The project utilized the footprint of the existing house as a basis for a new floor plan. An existing fireplace was wrapped in concrete to serve as a major structural element anchoring the new architecture. This avoided additional grading and left the hillside open and natural. It also placed the new home directly under the shade of the old oaks, in intimate relationship with the trees surrounding it.
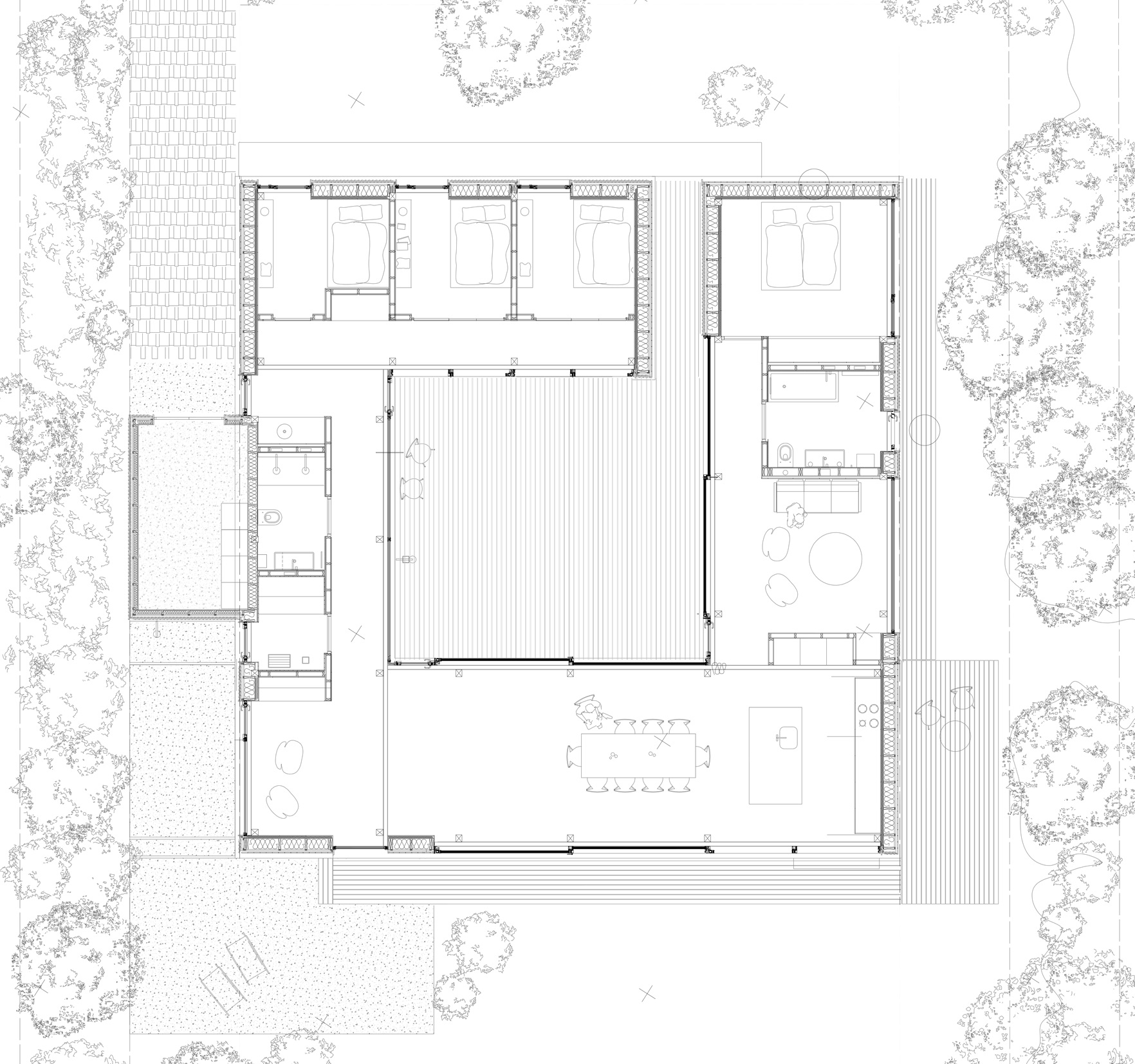
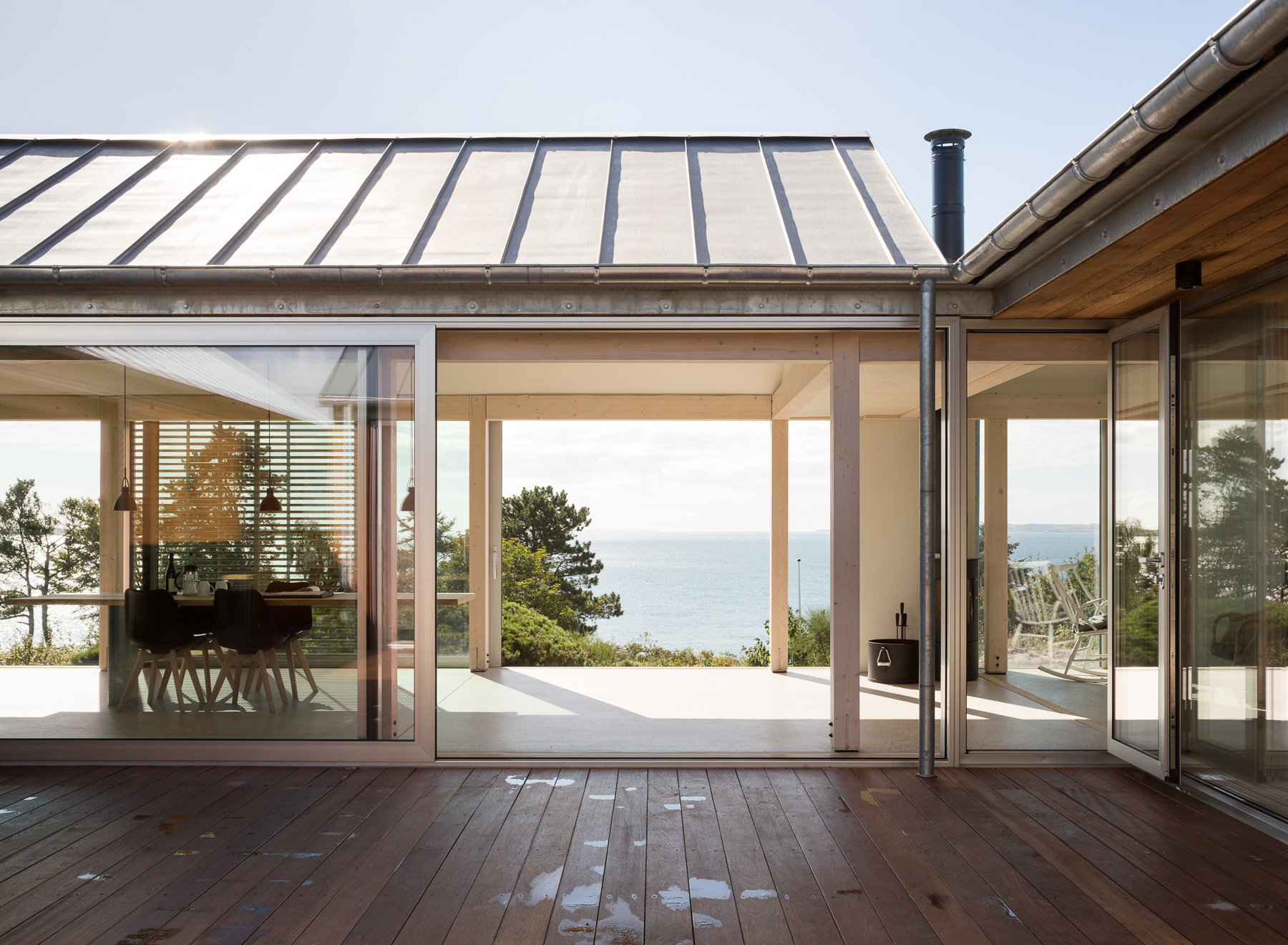 House at Mols Hills by Lenschow & Pihlmann, Ebeltoft, Denmark
House at Mols Hills by Lenschow & Pihlmann, Ebeltoft, Denmark
Four small houses enclosing a central courtyard was the basic frame like structure for this summer residence by the shore of mainland Denmark. The exterior of the house is modest, but entering the courtyard reveals a spatially open house with a warm pinewood interior. Glass doors and sliding partitions ensures visual contact between rooms across the courtyard and also provides a clear and unhindered view over the bay. The four pitched roofs blend in with the surrounding summerhouses and the closed façade with sliding shutters in front of the windows gives the house an anonymous outer appearance.
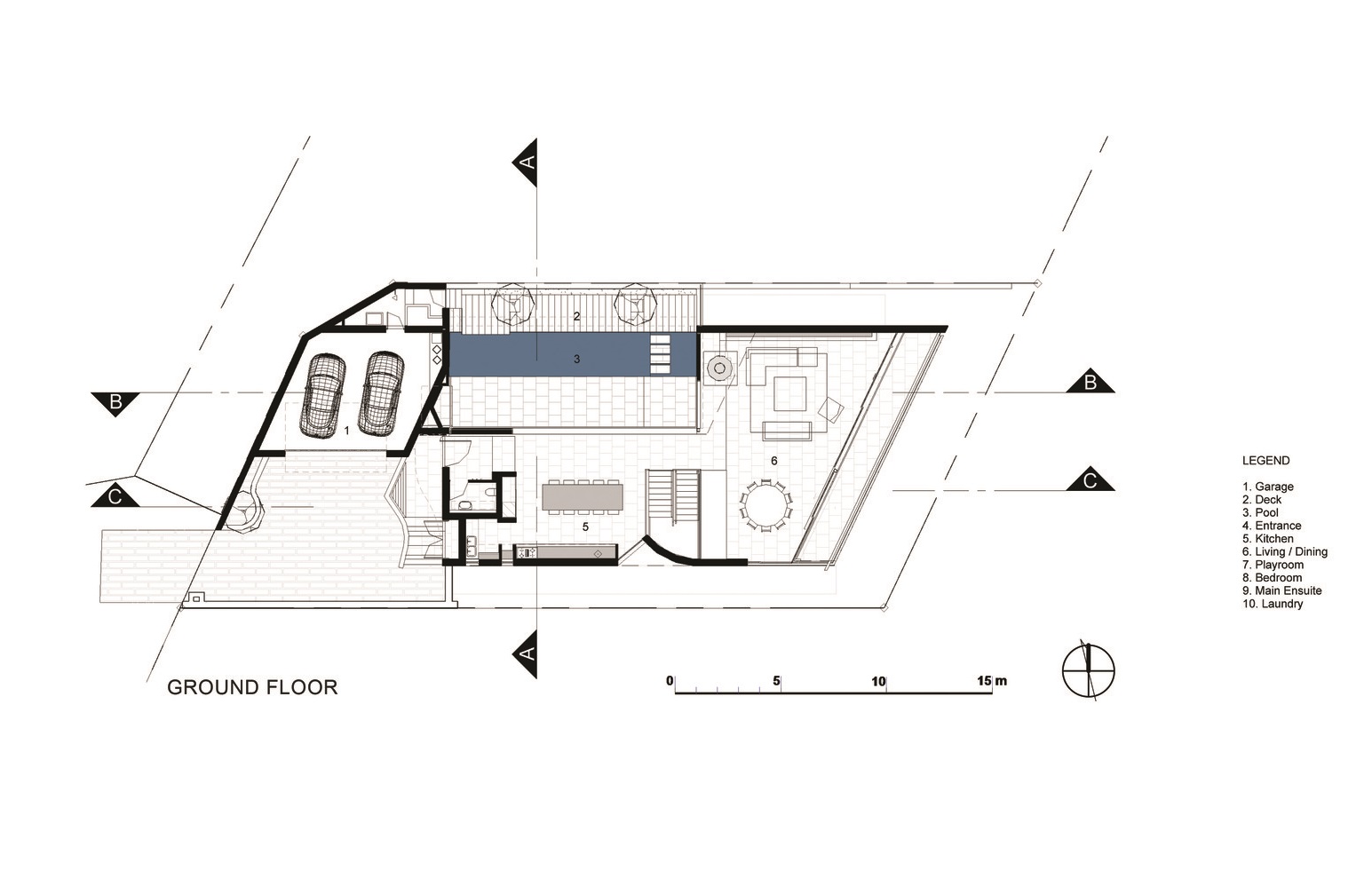
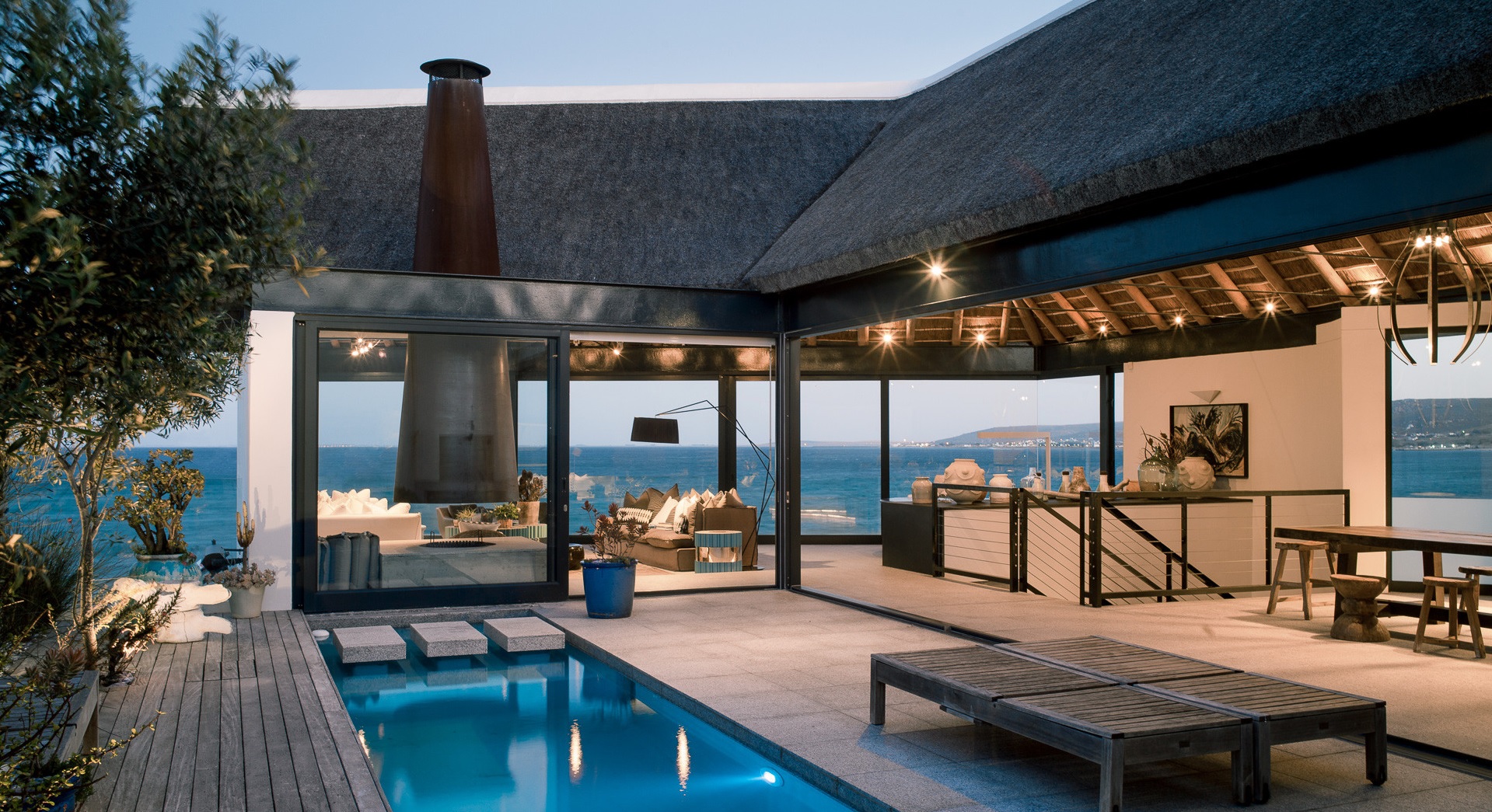 Silver Bay by SAOTA, Shelley Point, Saint Helena Bay, South Africa
Silver Bay by SAOTA, Shelley Point, Saint Helena Bay, South Africa
Sited at Shelley Point on the West Coast Peninsula, Silver Bay house faces towards the mountains behind the small Swartland town of Aurora. The design is largely formed by three contextual conditions. The first is the elevated entrance which placed the living spaces on the upper level and the bedrooms and playroom on the lower level. This allowed the living spaces to maximize the views of the bay and to see the water’s edge. The second condition is the prevailing South-Easterly wind. A large set of glazed sliding doors allowed owners to embrace the view. The third driver was the sun on the north side. The response was to position the pool in a courtyard on the Northern face that captures sun for the house and also creates a wind free outdoor space that can be enjoyed year round.
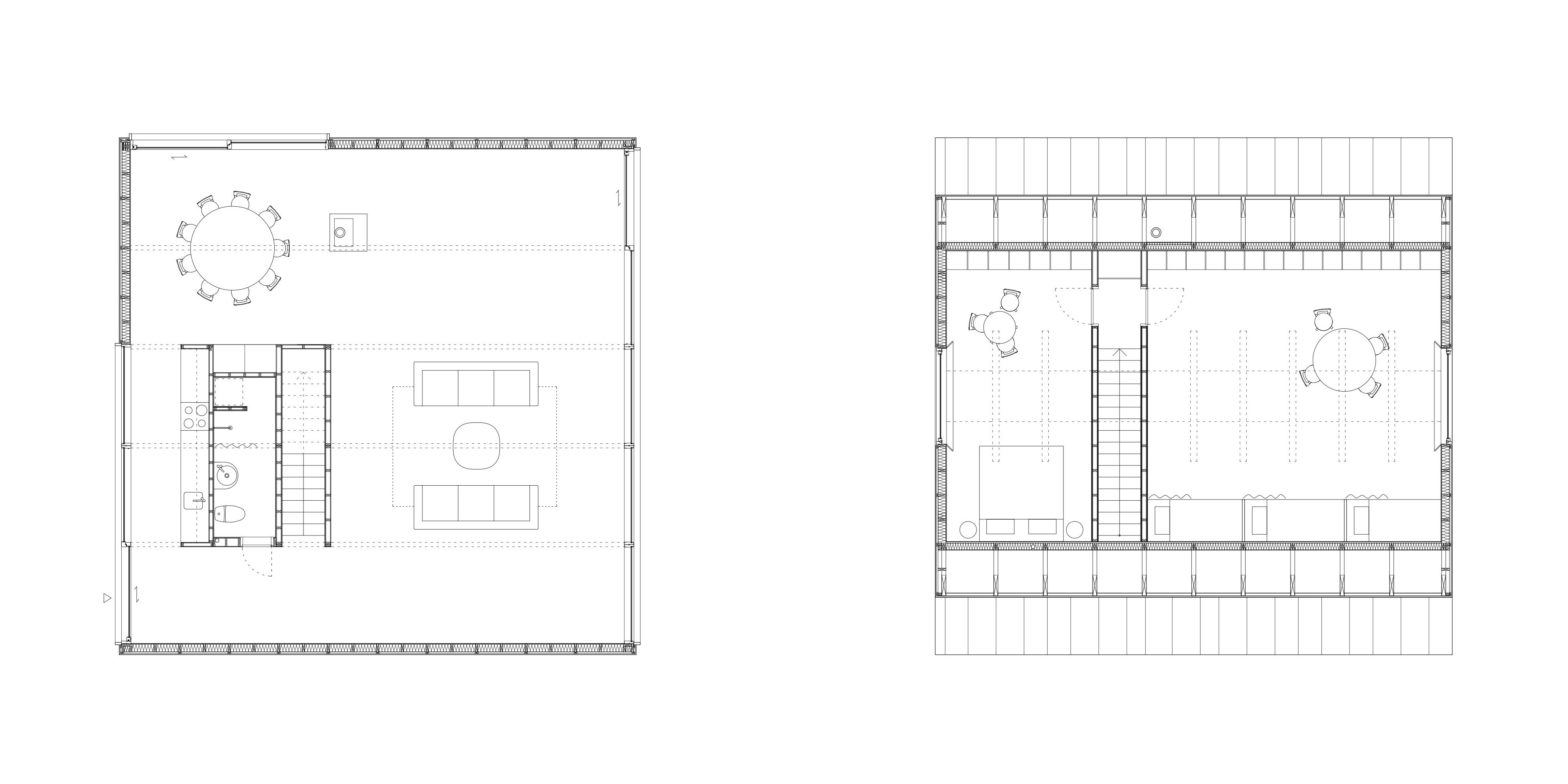
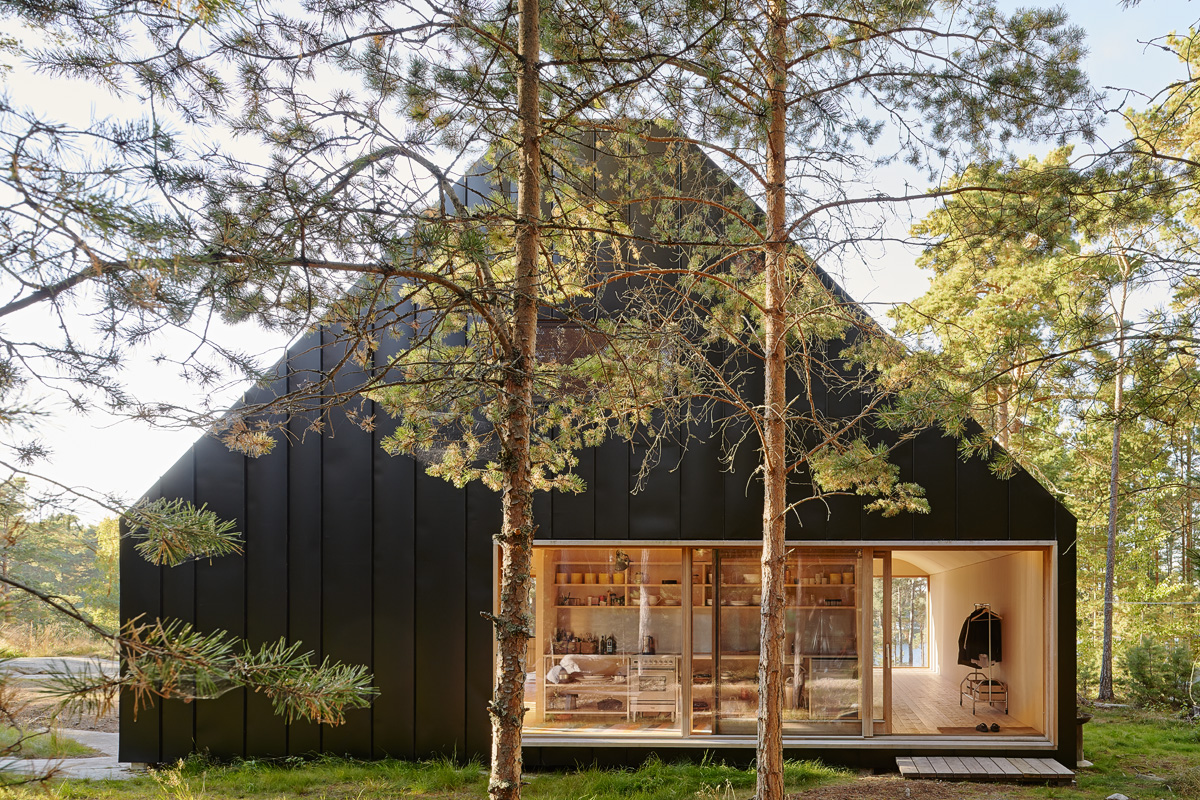 House Husarö by Tham & Videgård Arkitekter, Sweden
House Husarö by Tham & Videgård Arkitekter, Sweden
Surrounded by tall pines on a forested site, House Husarö was designed for the outer Stockholm archipelago. The home is placed in a clearing with a high position in the landscape, on a plateau facing the sea in the north. The light conditions, the sea view and the flat and smooth bedrock were some of the qualities that constituted the starting point for the house. The house features a pitched roof volume in two levels, is divided into an open social area at ground floor and a more private upper level, with bedrooms and a playroom. Within the square plan, a freestanding box holding the kitchen, bathroom and the stair, organizes the ground floor into a sequence of interconnected spaces. Large sliding windows open up to the views in all directions and allow the sunlight to fill the interior.
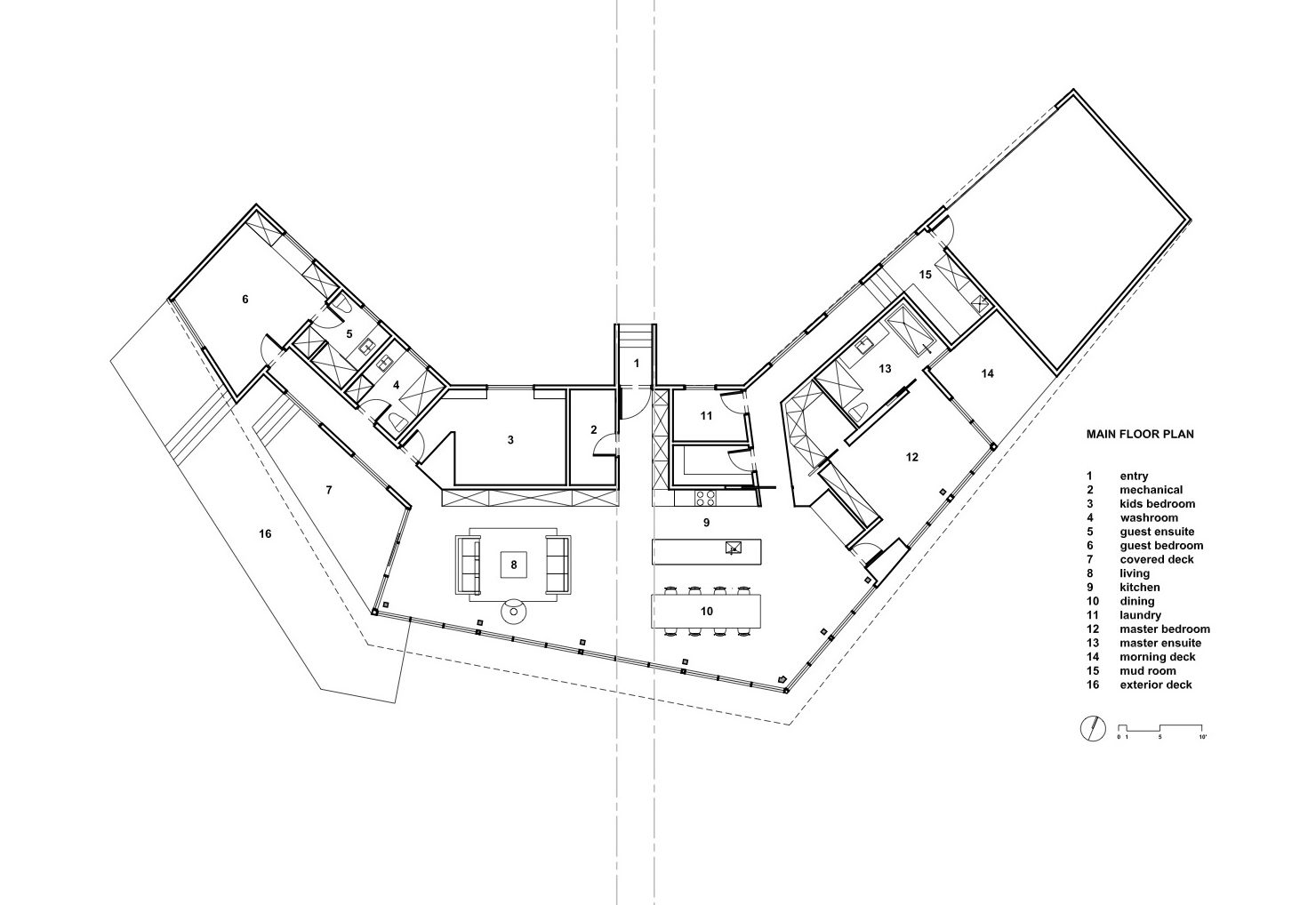
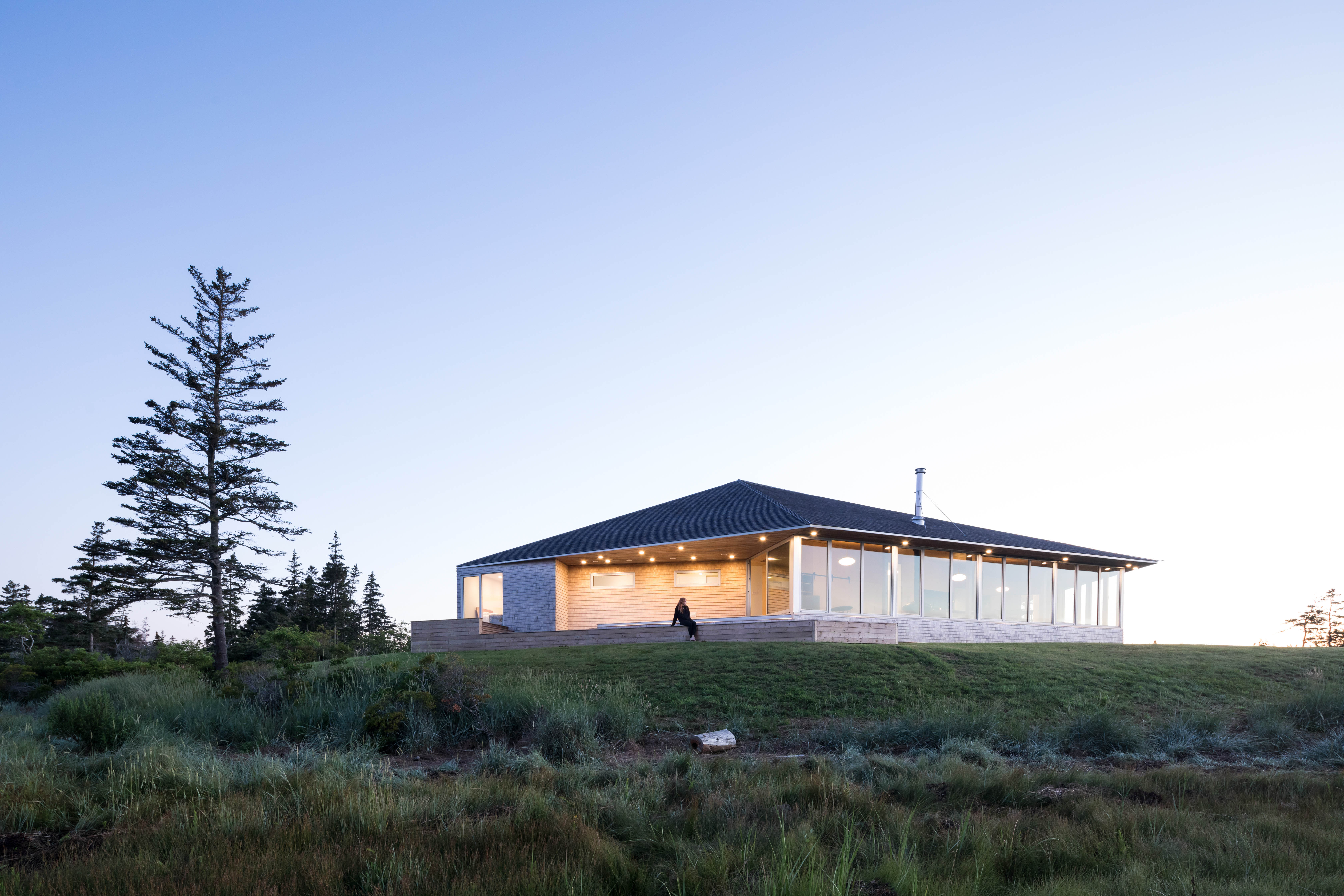 Sluice Point by Omar Gandhi Architect, Yarmouth, Canada
Sluice Point by Omar Gandhi Architect, Yarmouth, Canada
Sluice Point is located on the southern tip of Nova Scotia within the Argyle Municipality of Yarmouth County. The site is located on a forested high point, adjacent to long, low-lying views of marshland, small islands, and the waters of the Tusket River off the Gulf of Maine. The coastline is scattered with small, traditional cottages and homes. The form of the building was designed as a low, long and horizontal shape, and the material palette is composed of natural, local materials that blend into the landscape. Formally, the building is inspired by the infamous Acadian salt water hay stacks, “une barge”, which dot the local landscape. Historically, the hay stacks allowed for storing hay on the open marshes on structures which kept it elevated and protected from the water when the marshes flooded.
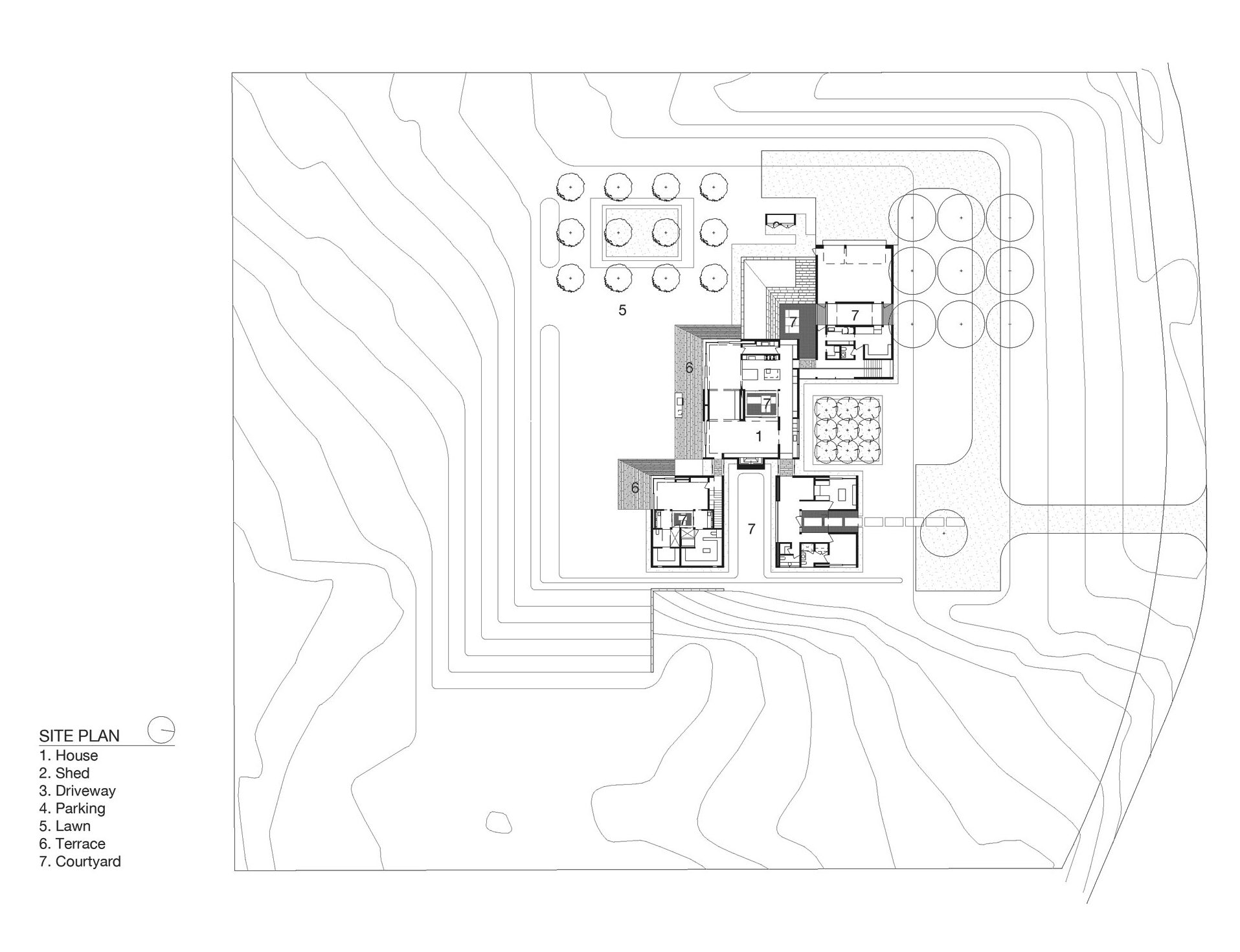
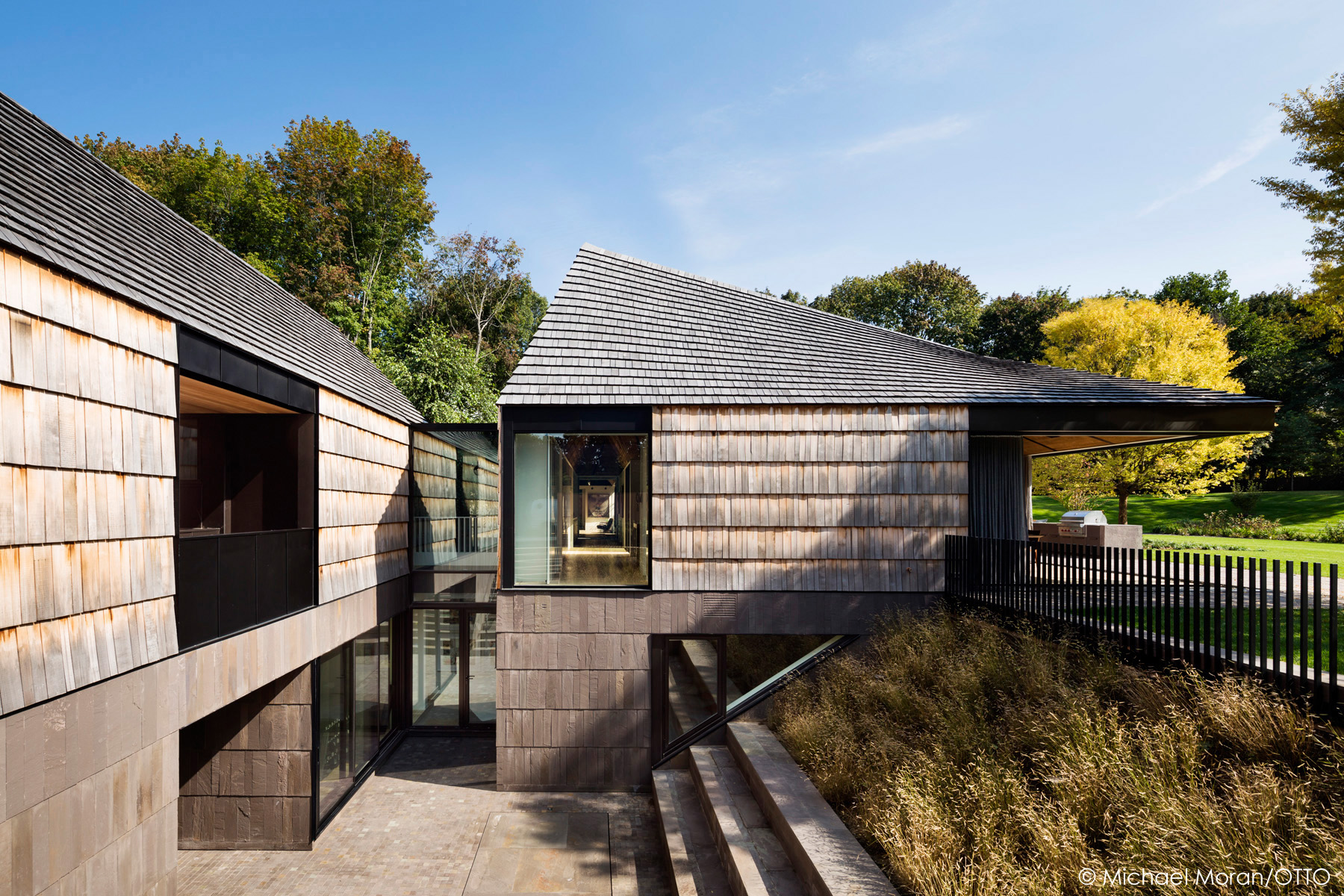
Underhill by Bates Masi + Architects, Matinecock, NY, United States
In Underhill, the owner’s goal was to create a strong sense of place in an environment with close neighbors on all sides of their property. Located in Oyster Bay, the history of the community was an early Quaker settlement. Based on the Quaker tenets of simplicity, humility, and inner focus, the house is broken into a series of modest gabled structures, each one focused inward on its own garden courtyard instead of out to the surrounding neighbors. The simplicity of each courtyard distills the experience of nature. Every interior space is connected to the exterior on two sides. The layering of spaces from exterior to interior to courtyard collapses the boundaries between them. Each volume has a sculpted roof that funnels light and air into the center of the structure.
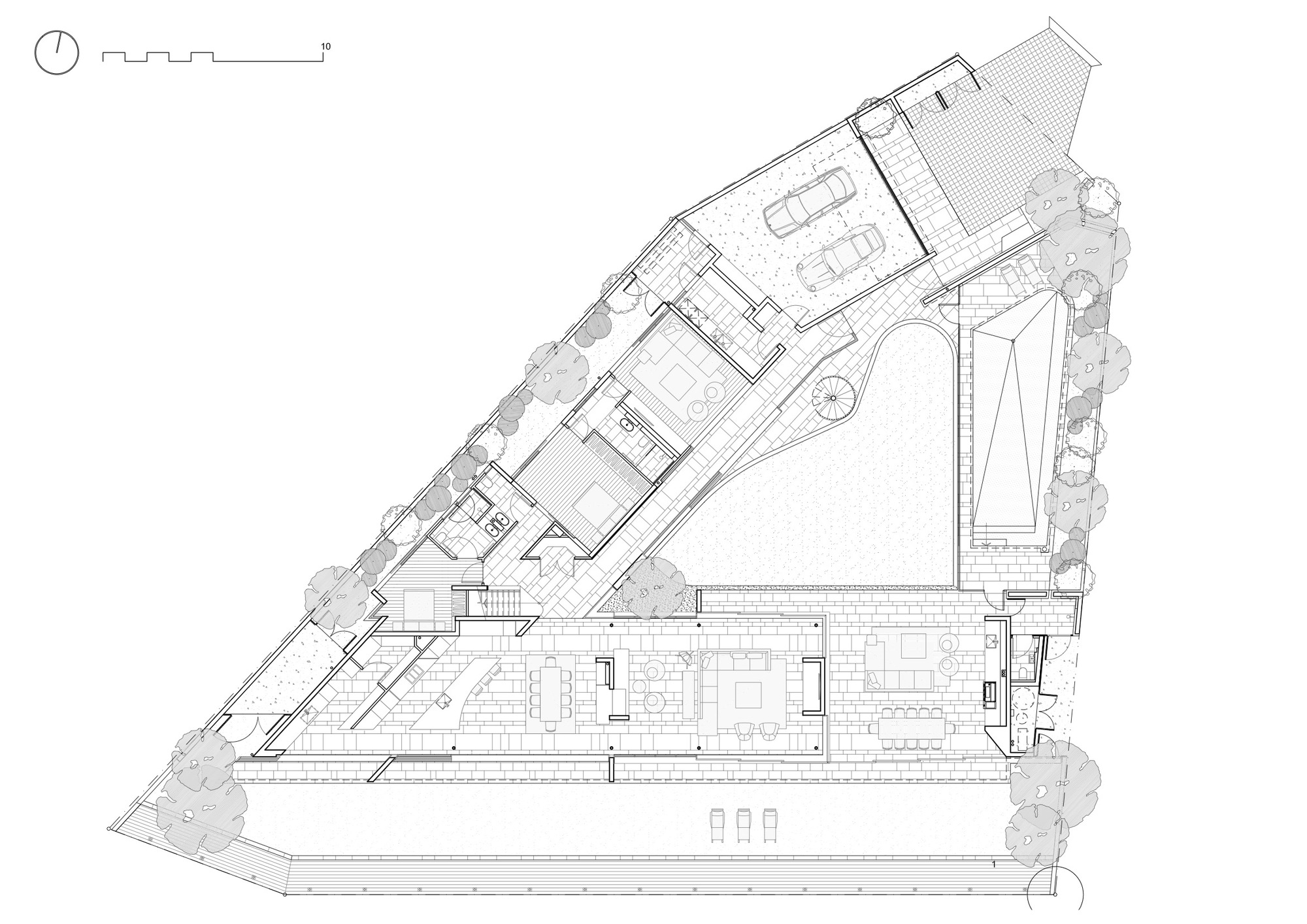
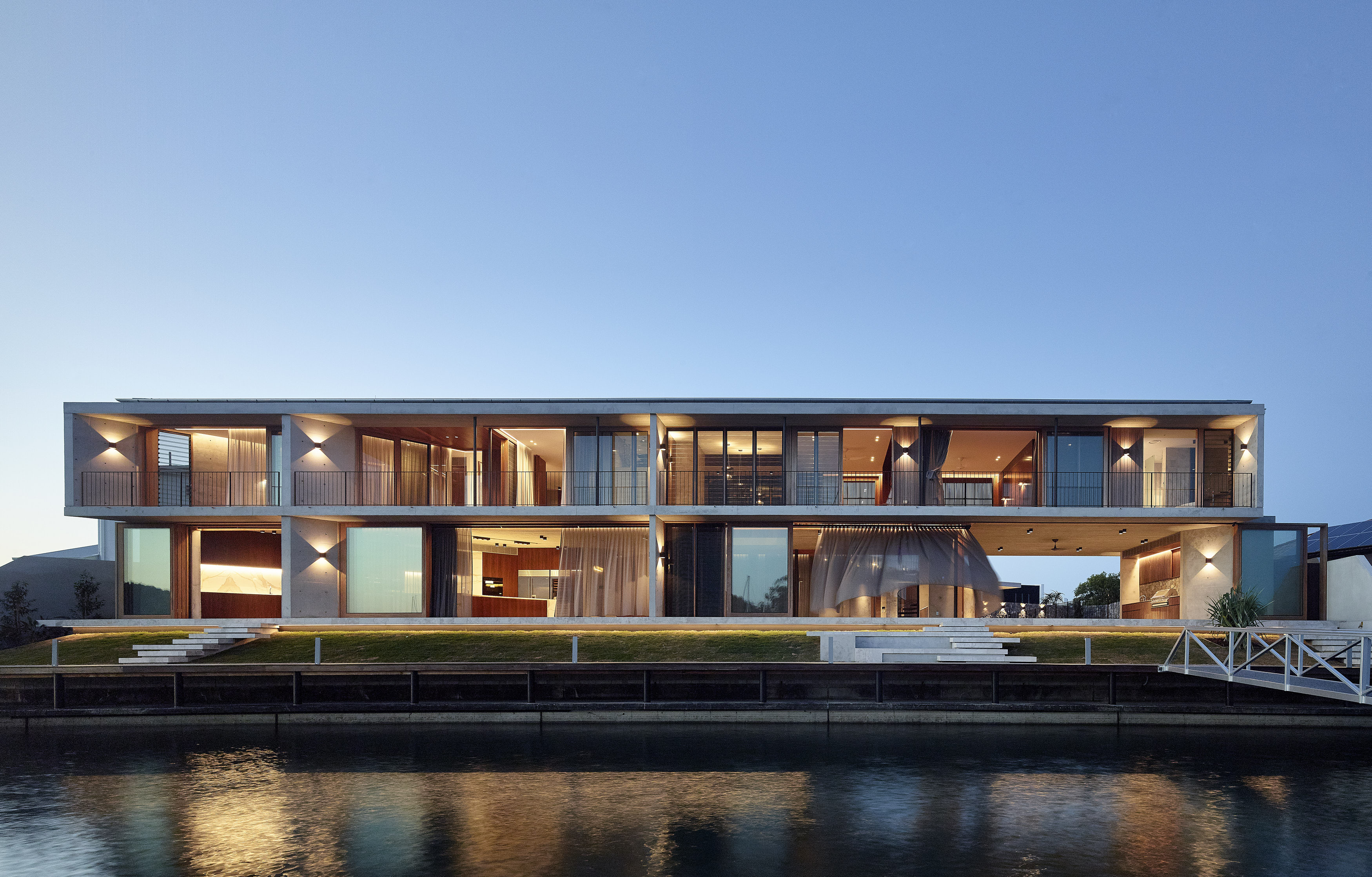
Residential
V House by Shaun Lockyer Architects, Sunshine Coast, Australia
Shaun Lockyer’s V House was designed as a precisely organized volume on the site. A private, landscaped, north-east courtyard forms the catalyst of the ‘V House’, which sits on the edge of Sunshine Coast’s Mooloolah River. The ‘V’ refers to the floor plan which hugs the boundaries of the property allowing for a transparent living pavilion that physically and visually connects the courtyard to the water beyond. The architecture continues SLA’s dialogue of concrete, timber and stone, drawing heavily from both Modern and South-American subtropical narratives.
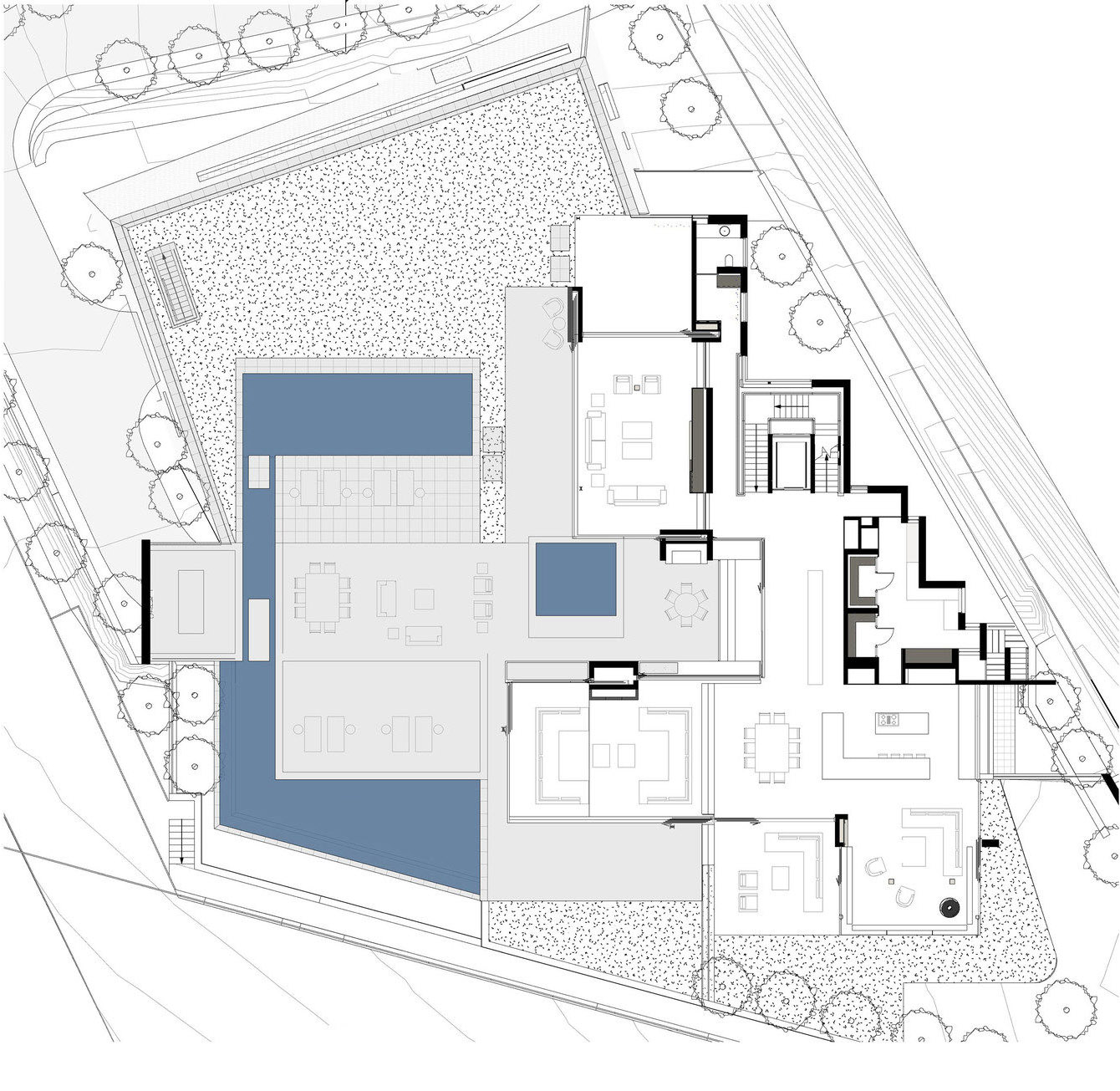
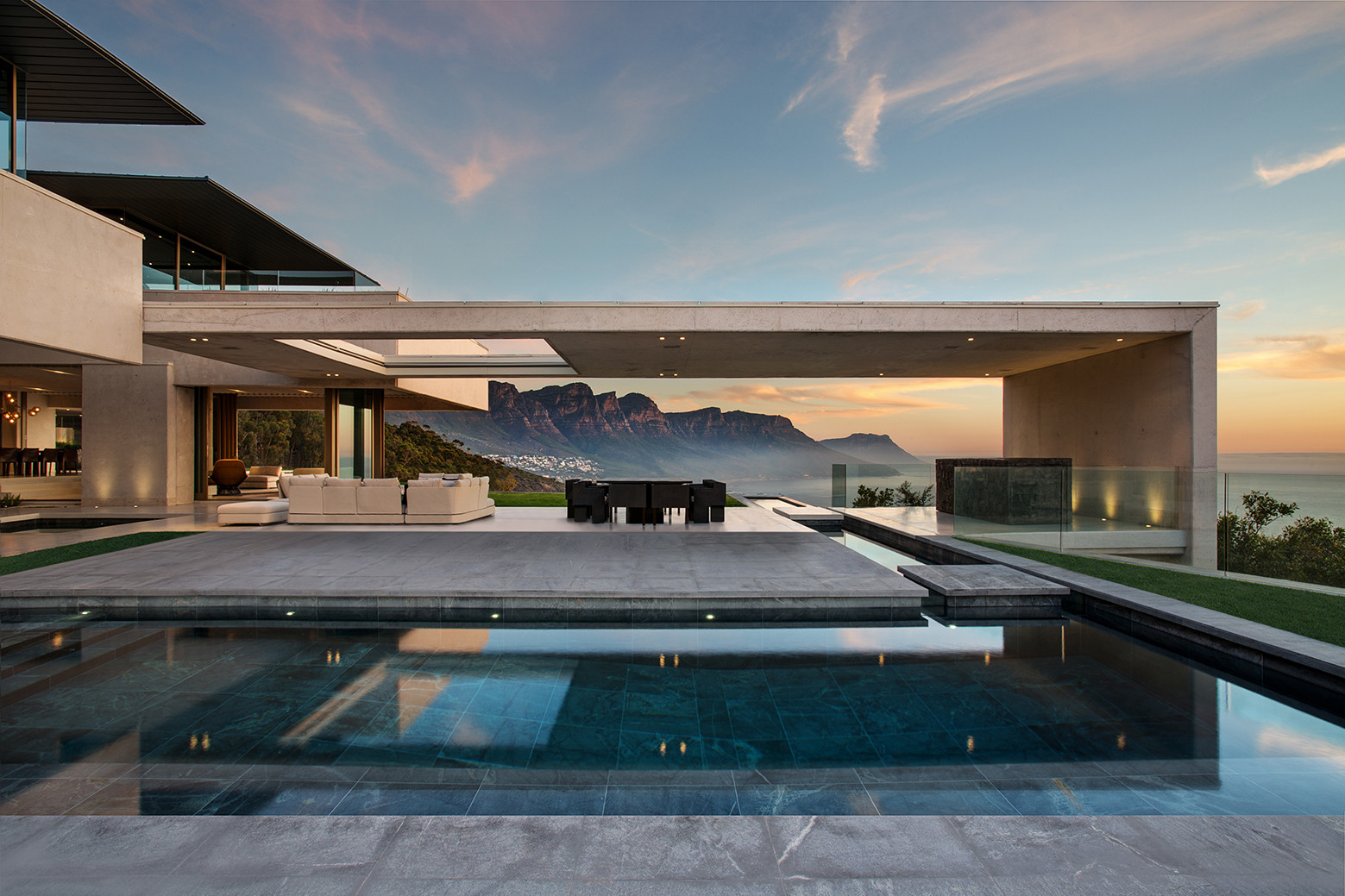 OVD 919 by SAOTA, Cape Town, South Africa
OVD 919 by SAOTA, Cape Town, South Africa
SAOTA’s modern home in Cape Town was designed to encapsulate expansive 360 degree mountain and sea views. These views were balanced with the required privacy from within. The living areas were made to be open plan. Working with a relatively steep site and the fact that the Southern boundary is shared with a National Park, the design took a sensitive approach. The secondary spaces were positioned at the lower levels with care taken to limit excavation. From the road these levels are concealed by a large North facing landscape wall – its customized angular design was made to form a natural result. Strategically positioned penetrations within the landscape wall permit natural light and ventilation to the rooms beyond with glazing set back and concealed.
Discover More Architectural Drawings
Feast your eyes on the world's most outstanding architectural photographs, videos, visualizations, drawing and models: Introducing the winners of Architizer's inaugural Vision Awards. Sign up to receive future program updates >
All drawings and photographs courtesy of the architects.





 House at Mols Hills
House at Mols Hills  House Husarö
House Husarö  Miner Road
Miner Road  OVD 919
OVD 919  Silver Bay
Silver Bay  Sluice Point
Sluice Point  Underhill
Underhill  V House
V House 


