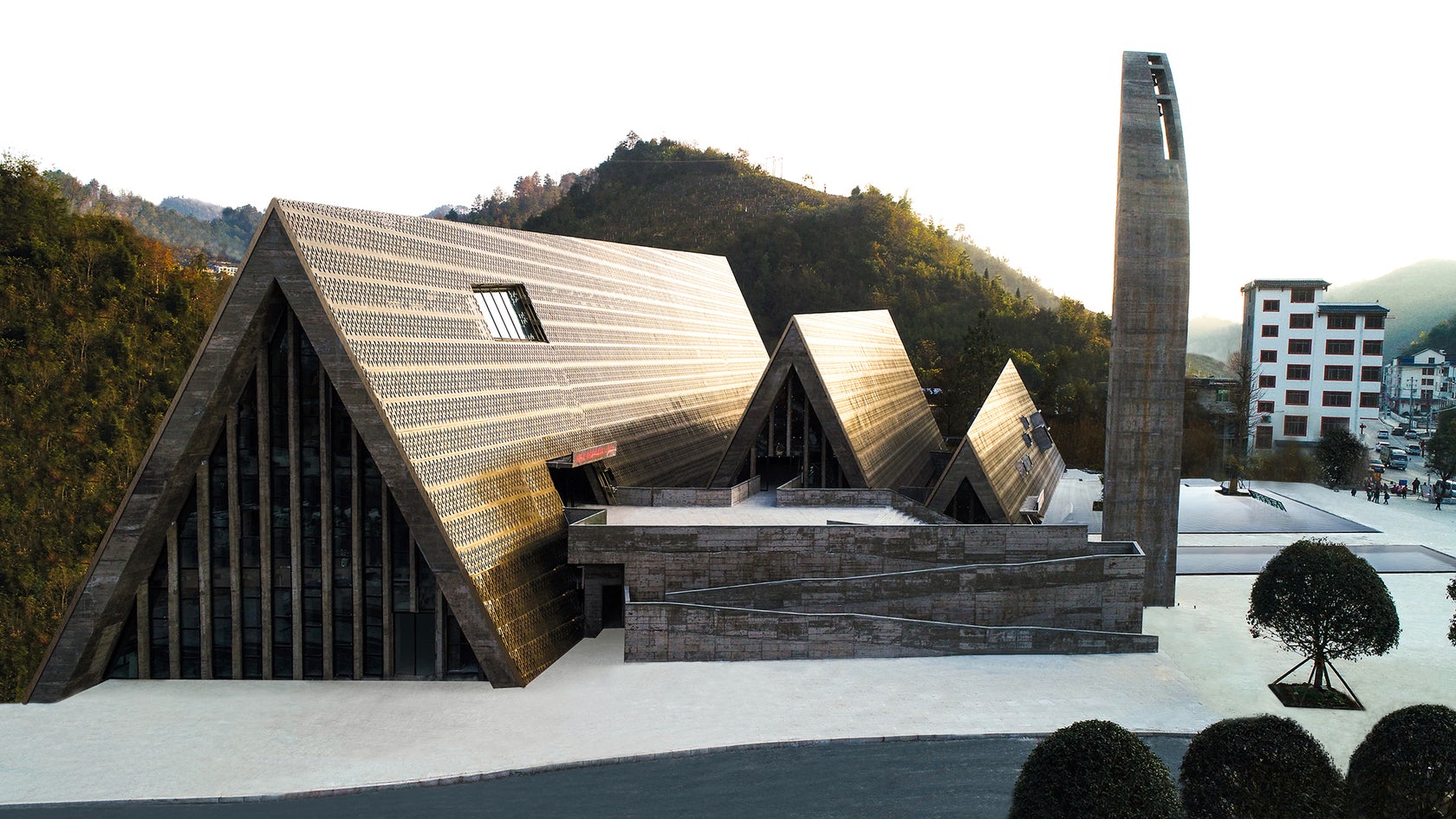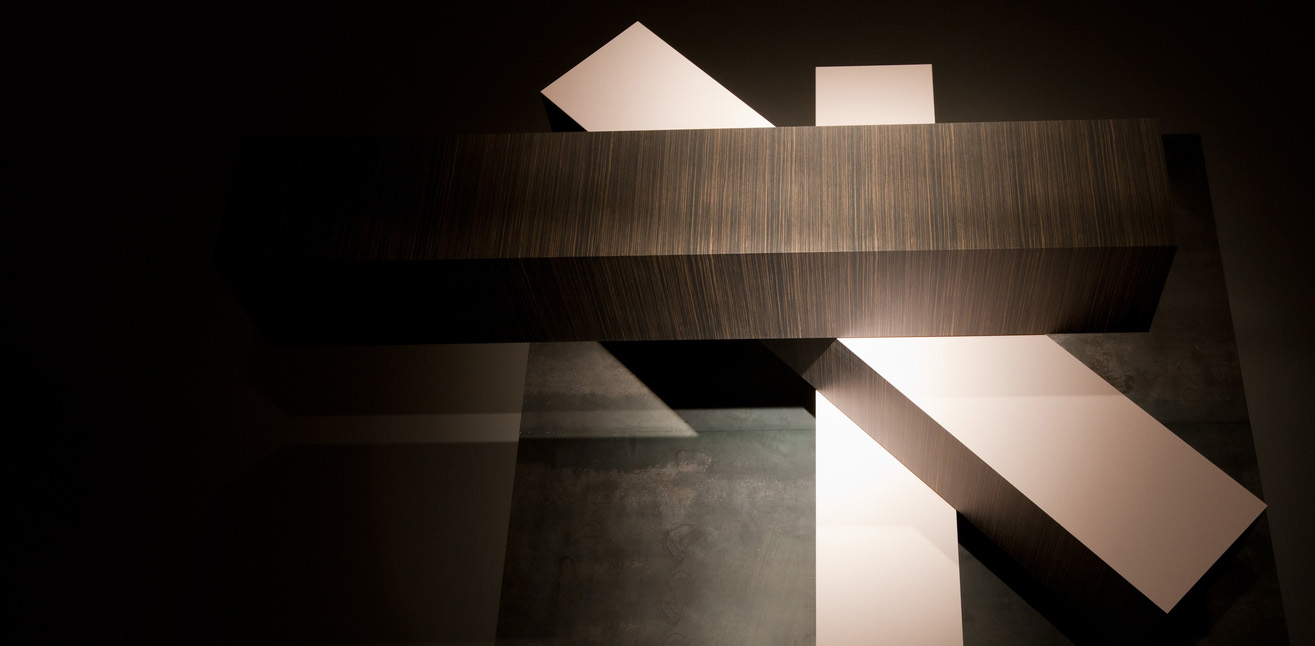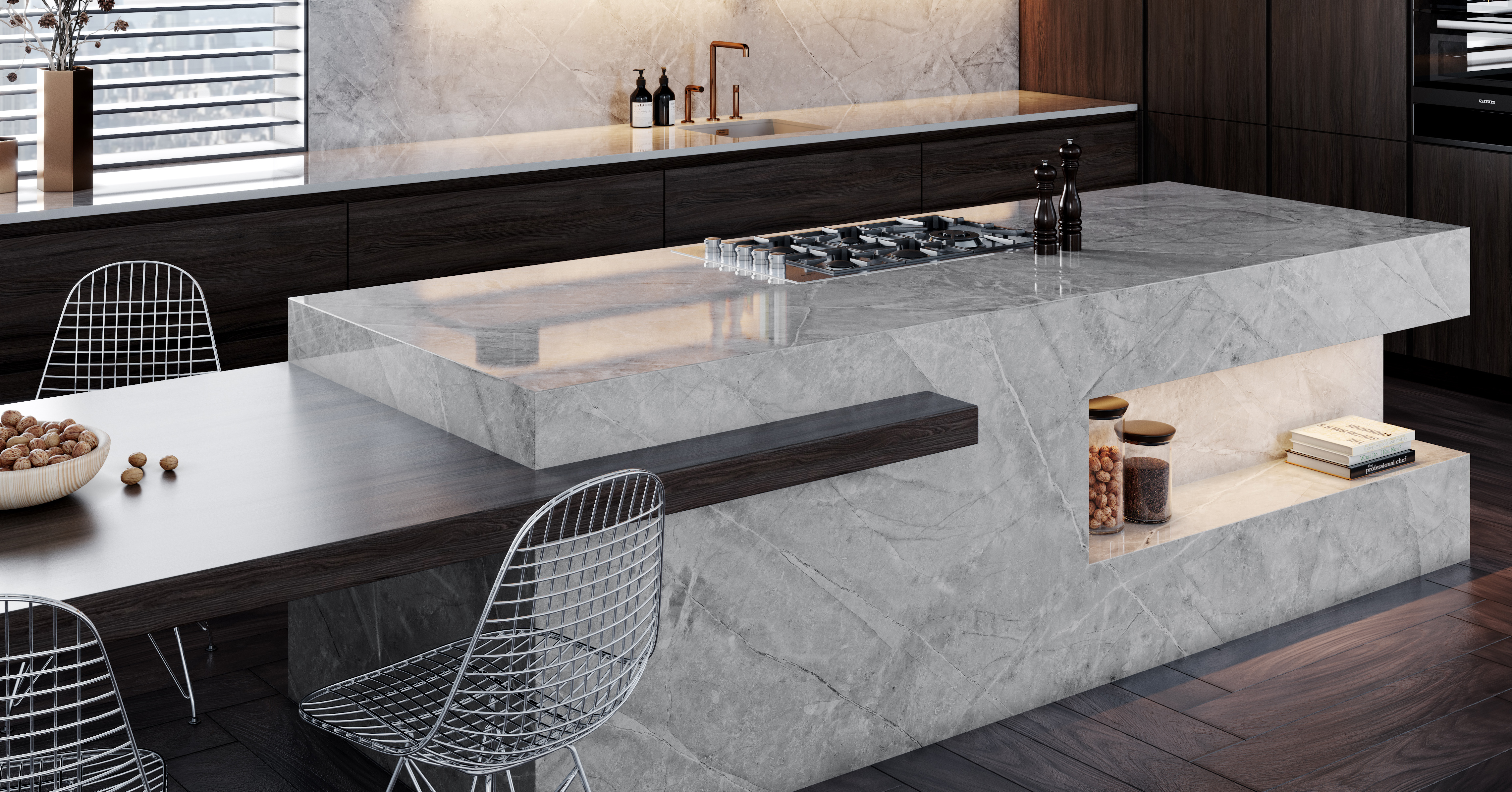Architects: Want to have your project featured? Showcase your work through Architizer and sign up for our inspirational newsletters.
With its unmistakable shape and distinct materiality, the 2018 A+Award-winning Shui Cultural Center rises as a phenomenal contemporary landmark and remarkable tourist-gateway to China’s Sandu County. Designed by West-Line Studio — an impressive architectural practice that works exclusively in the country’s Guizhou Province — every detail of this complex structure is informed by local traditions.
Sandu County is home to the Shui people: a small but closely unified ethnic minority group in China. Operating in such a unique landscape, West-Line Studio spent a significant amount of time studying the Shui people’s cultural practices before executing this project. This allowed the minority group’s ancient rituals to drive the creative process and be inscribed into the very face of the firm’s design.
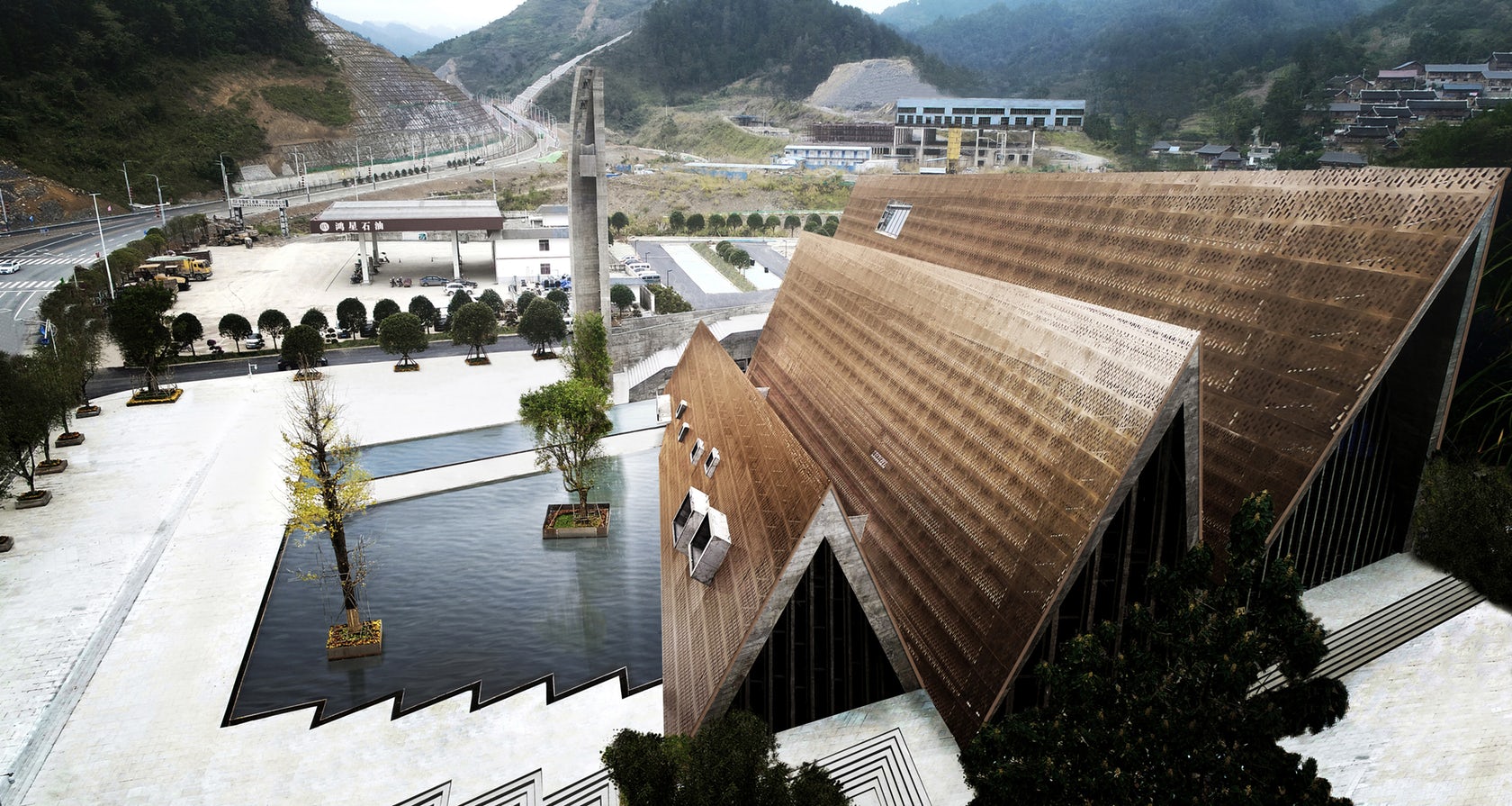 Today, the Shui people retain their own language, using a complex system of 400 pictographs that include notable characters for naturalistic elements such as the mountains and rain. Through rigorous analysis of these and other local meaning systems, West-Line Studio selected a combination of peaked roofs, perforated bronze plates and timber-inspired concrete to recreate a holy atmosphere that could serve as a nod to the Shui people.
Today, the Shui people retain their own language, using a complex system of 400 pictographs that include notable characters for naturalistic elements such as the mountains and rain. Through rigorous analysis of these and other local meaning systems, West-Line Studio selected a combination of peaked roofs, perforated bronze plates and timber-inspired concrete to recreate a holy atmosphere that could serve as a nod to the Shui people.
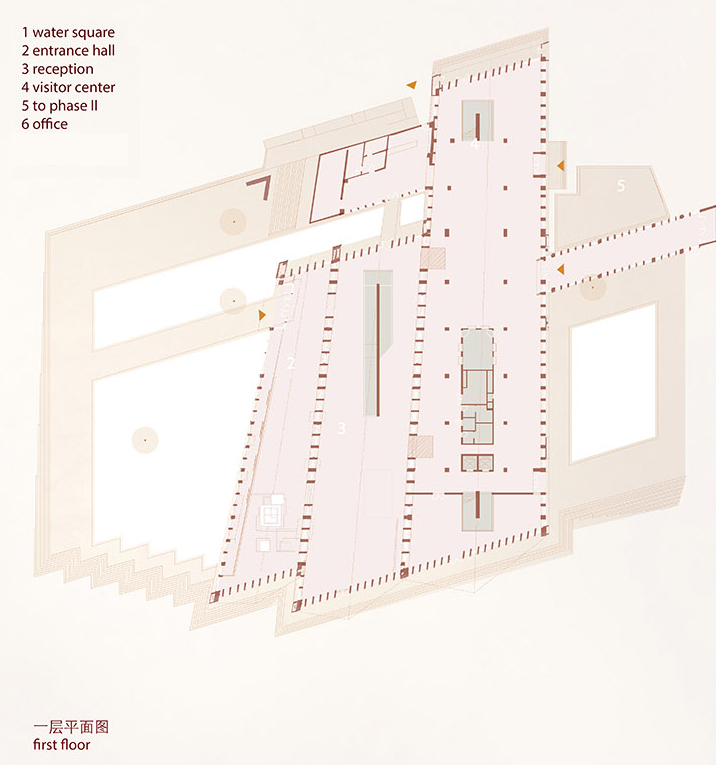
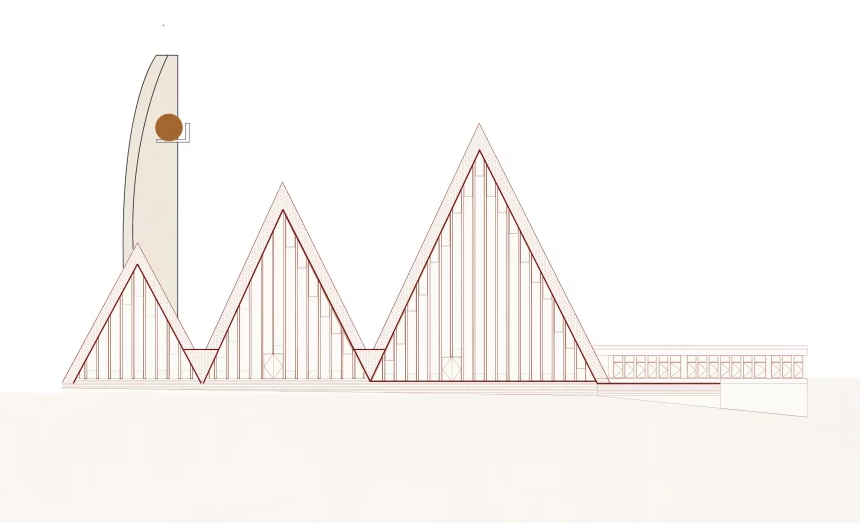
The site is 13,800-square-meters in total, and is naturally defined by a bend in the nearby river. Surrounded by water on three of four sides, the fourth and Western edge is bordered by a serene square with still water and trees, which welcomes visitors and guides them towards the building’s monumental entrance. Upon approaching the Shui Cultural Center, visitors quickly recognize that the program is organized into three main strips, which define the tri-peaked profile of the building’s exterior.
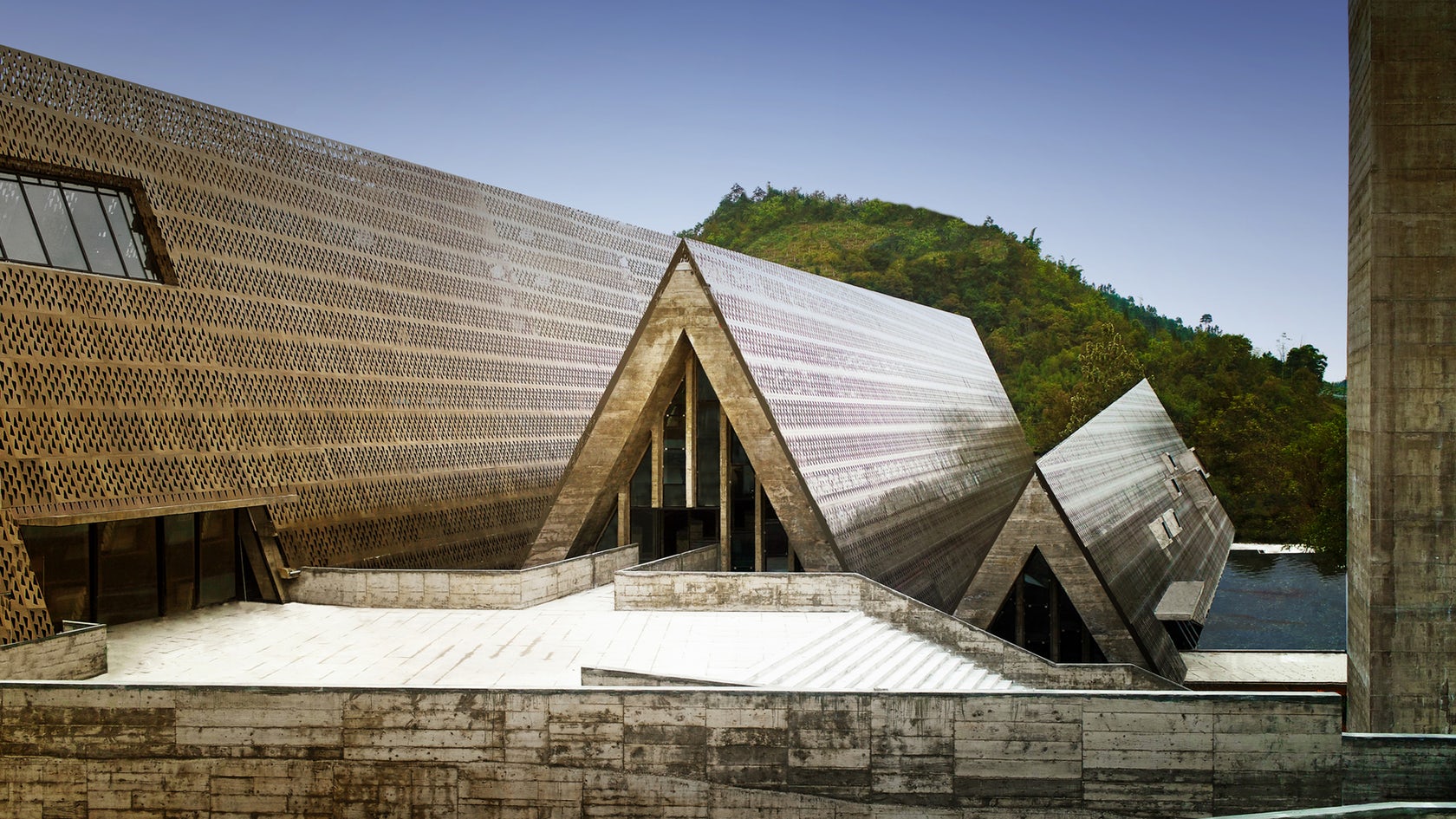
Marked by sharp edges, strong colors and narrow spaces, the first strip serves as the ritual hall and was designed to impose a strong first impression on visitors. While the second strip maintains a sharp peaked roof, it welcomes visitors with less dramatic tones and boasts a cultural exhibition space and reception hall. The third and final strip is the largest, and contains three floors in total. On the ground floor, the pitched roof is hardly apparent, which results in a more conventional open space that accommodates the visitor and service centers, cafeteria, restrooms and offices.
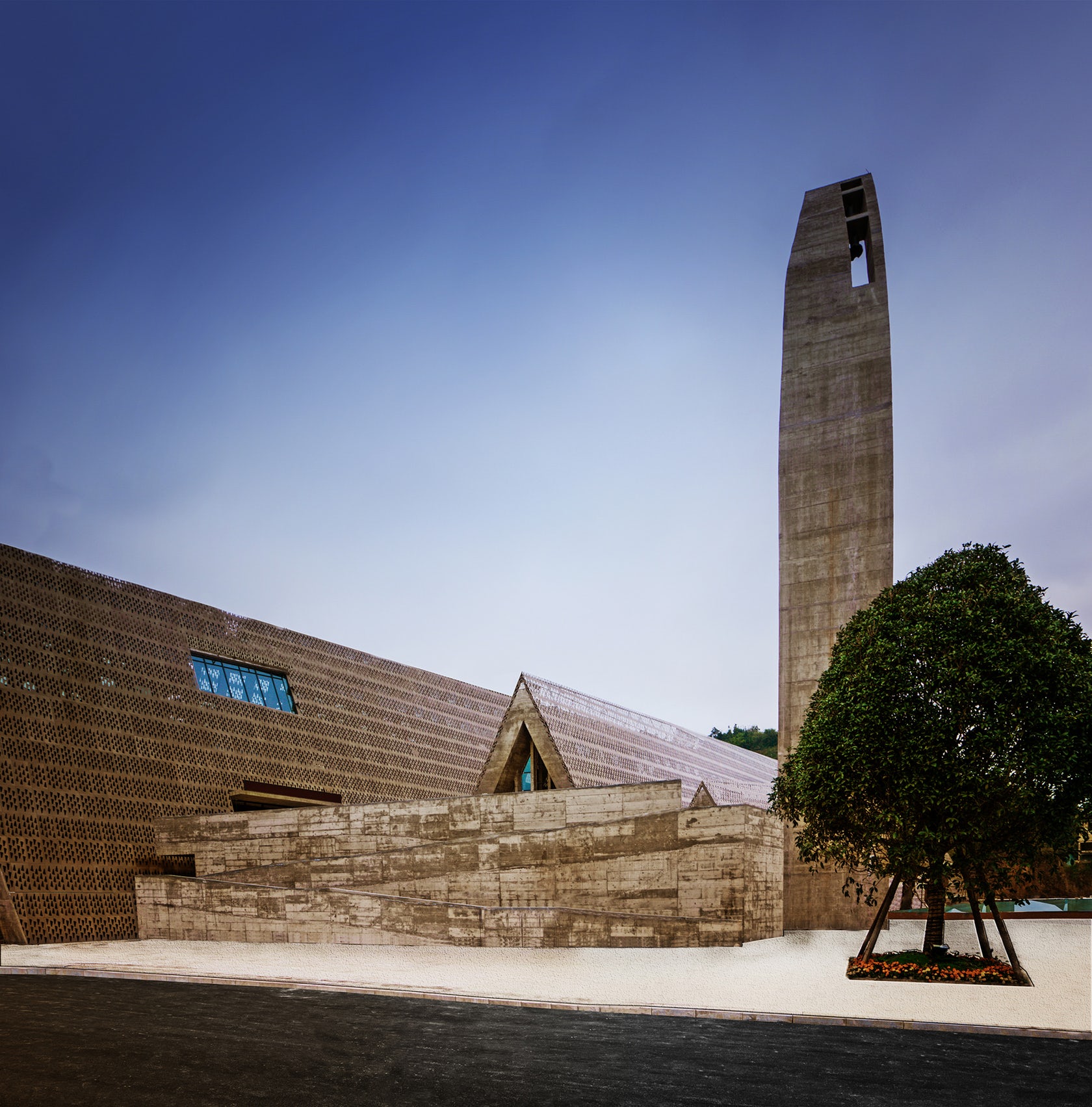 In addition, to its distinct geometric expression, the materiality of the Shui Cultural Center is what truly transports visitors “into a magic journey through the Shui’s ancestral world.” On the north edge of the water-square entrance is the Yulong tower, with a notable bronze drum perched atop. The bronze drum — an important ritualistic piece of Shui culture — is the very element that inspired the architects to house the massive center in perforated bronze plates.
In addition, to its distinct geometric expression, the materiality of the Shui Cultural Center is what truly transports visitors “into a magic journey through the Shui’s ancestral world.” On the north edge of the water-square entrance is the Yulong tower, with a notable bronze drum perched atop. The bronze drum — an important ritualistic piece of Shui culture — is the very element that inspired the architects to house the massive center in perforated bronze plates.
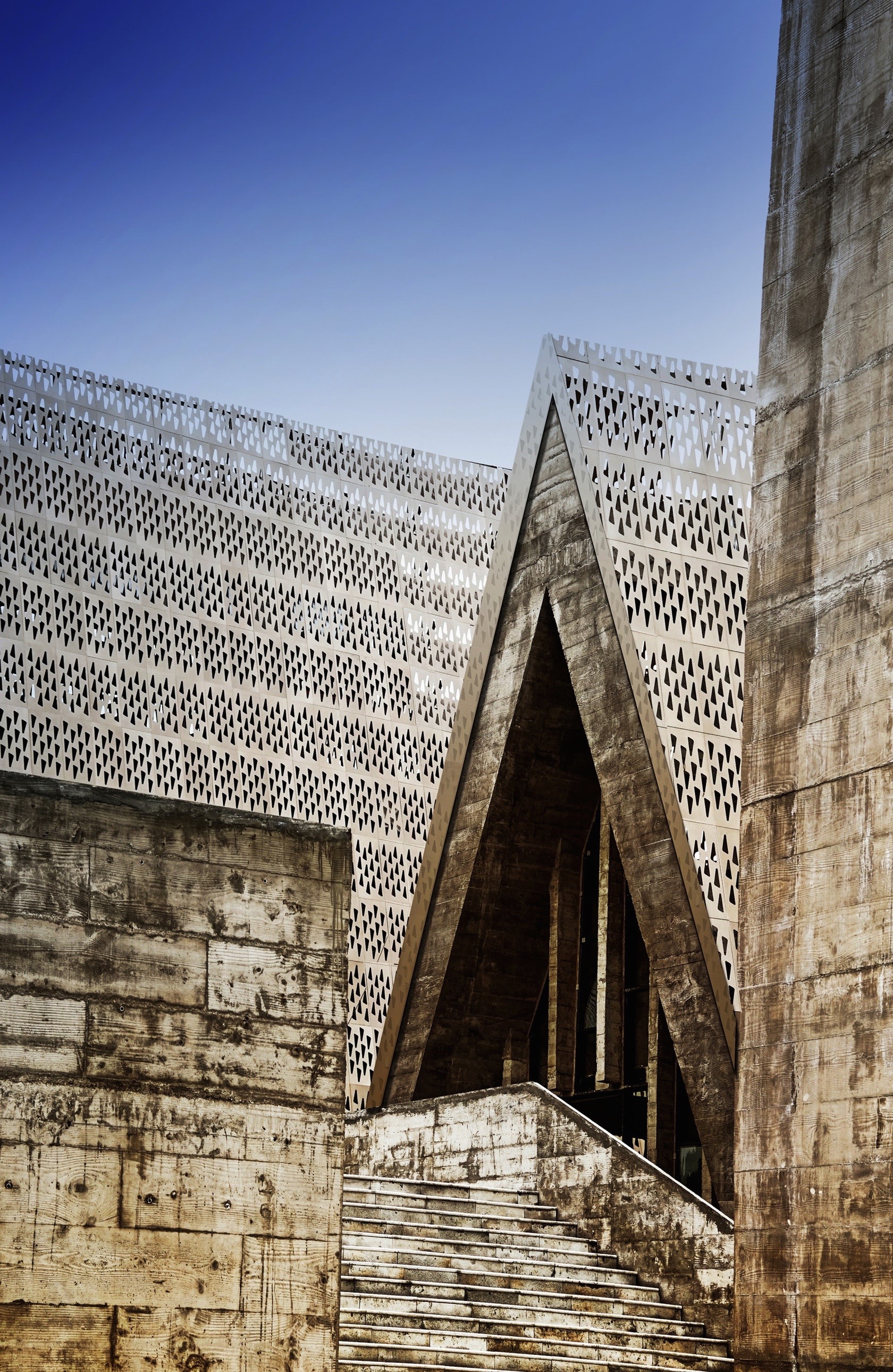 The architects created a thin bronze skin with a perforated pattern that characterizes the aesthetic brilliance of the entire structure. Not only does this delicate layer strike a contrast with the heavy concrete structure that lies within, but it also works to break down harsh sunlight, creating a dramatic kaleidoscopic effect upon entering the building.
The architects created a thin bronze skin with a perforated pattern that characterizes the aesthetic brilliance of the entire structure. Not only does this delicate layer strike a contrast with the heavy concrete structure that lies within, but it also works to break down harsh sunlight, creating a dramatic kaleidoscopic effect upon entering the building.
West-Line Studio also noted that due to the strong acidity that pervades the local air quality, in usual instances, bronze plates undergo extreme color changes and corrosion with time. Since the texture and appearance of bronze was centrally important to the meaning of this project, the architects used a 12-step process to overcome corrosion problems and ensure the building would gleam under the sun for decades to come.
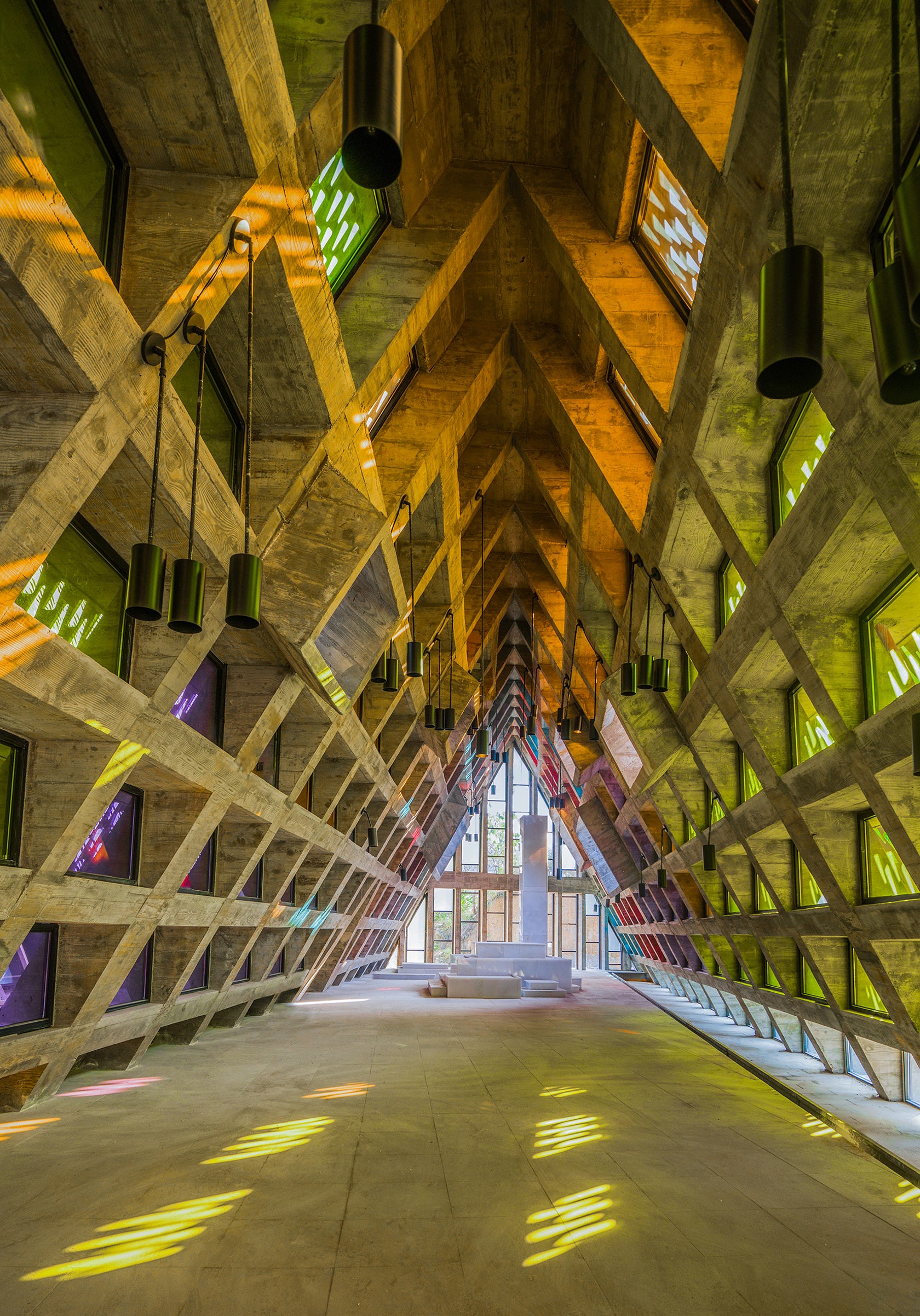 When it came to selecting the concrete that would form the basic structure and visible interior skeleton of the building, texture was paramount. Inspired by quarter-sawn pine — one of the most common building materials in Sandu County — West-Line Studio created processed concrete that reveals a strong wooden pattern on its surface. Since concrete is not used with great frequency in Sandu County, the architects established a precise production process that would reduce the difficulties associated with using this building material for future projects.
When it came to selecting the concrete that would form the basic structure and visible interior skeleton of the building, texture was paramount. Inspired by quarter-sawn pine — one of the most common building materials in Sandu County — West-Line Studio created processed concrete that reveals a strong wooden pattern on its surface. Since concrete is not used with great frequency in Sandu County, the architects established a precise production process that would reduce the difficulties associated with using this building material for future projects.
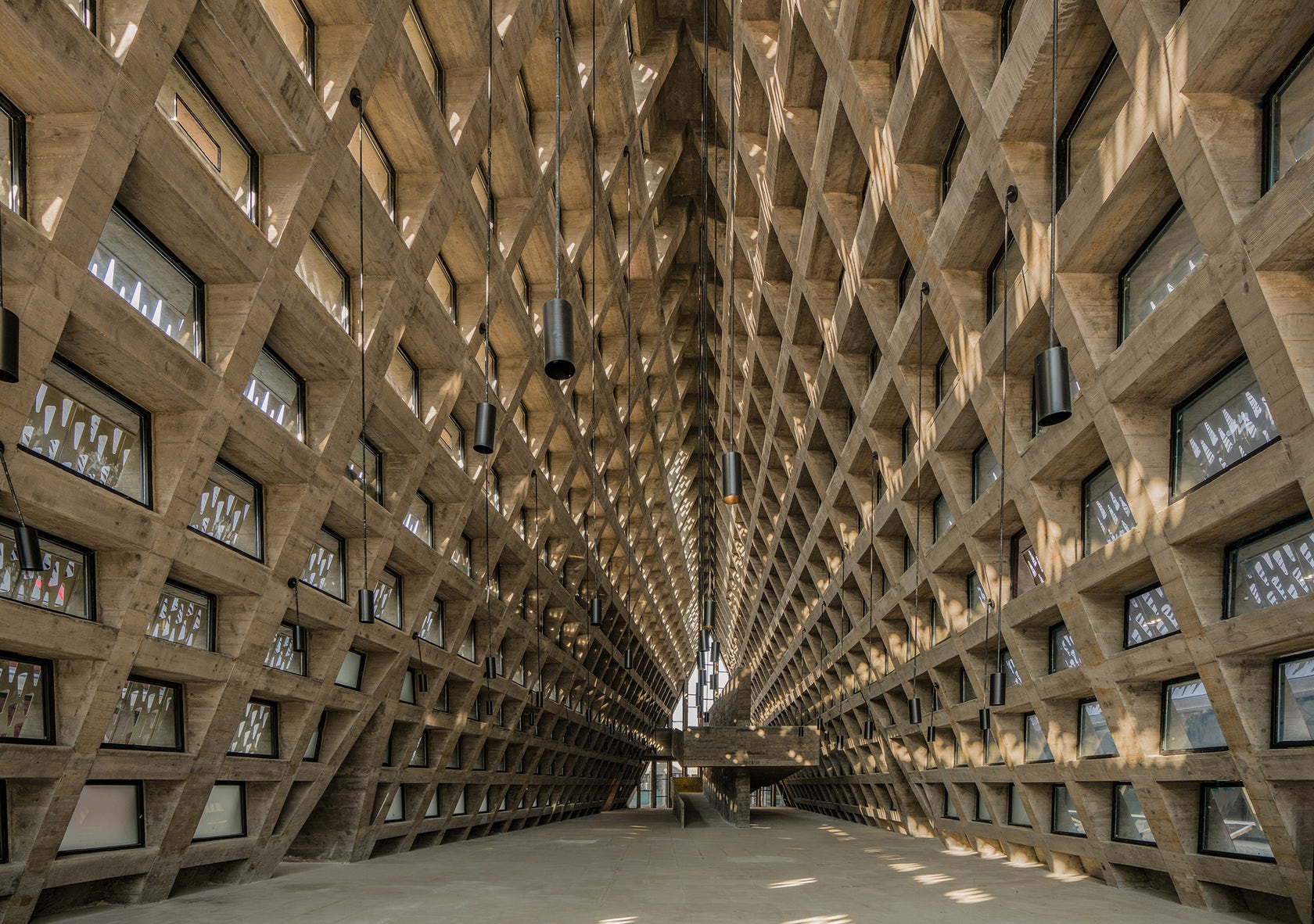 Through the use of daring shapes, patterns and materials, West-Line Studio created a landmark structure that pays homage to the local culture of the Shui people. With ingenious creativity, the architects simultaneously designed a shocking contemporary space unlike anything else in the area. This building demonstrates one of the great powers of architecture: the ability to transport each one of us into completely novel and unknown worlds that beg curiosity.
Through the use of daring shapes, patterns and materials, West-Line Studio created a landmark structure that pays homage to the local culture of the Shui people. With ingenious creativity, the architects simultaneously designed a shocking contemporary space unlike anything else in the area. This building demonstrates one of the great powers of architecture: the ability to transport each one of us into completely novel and unknown worlds that beg curiosity.
Architects: Want to have your project featured? Showcase your work through Architizer and sign up for our inspirational newsletters.
