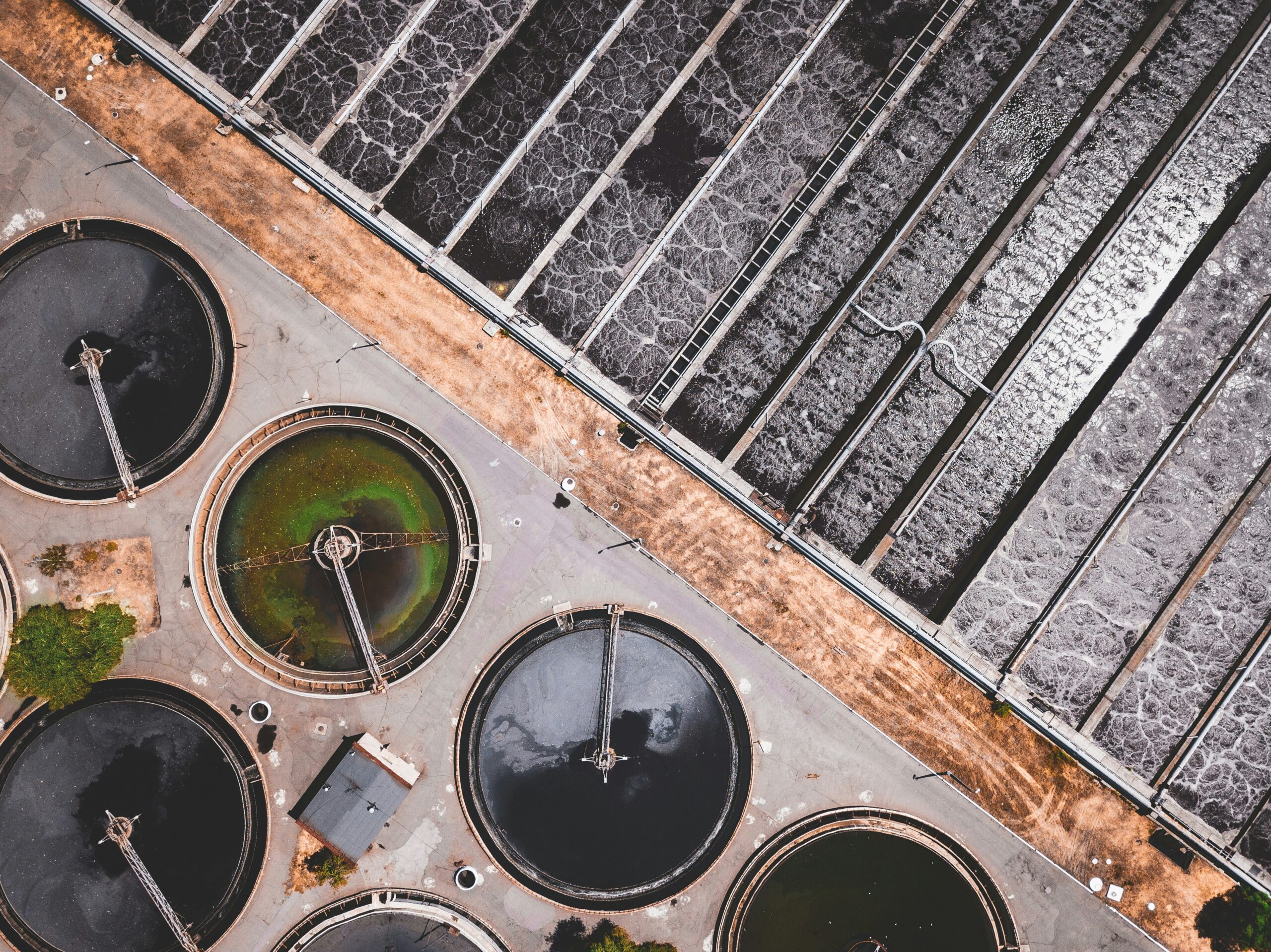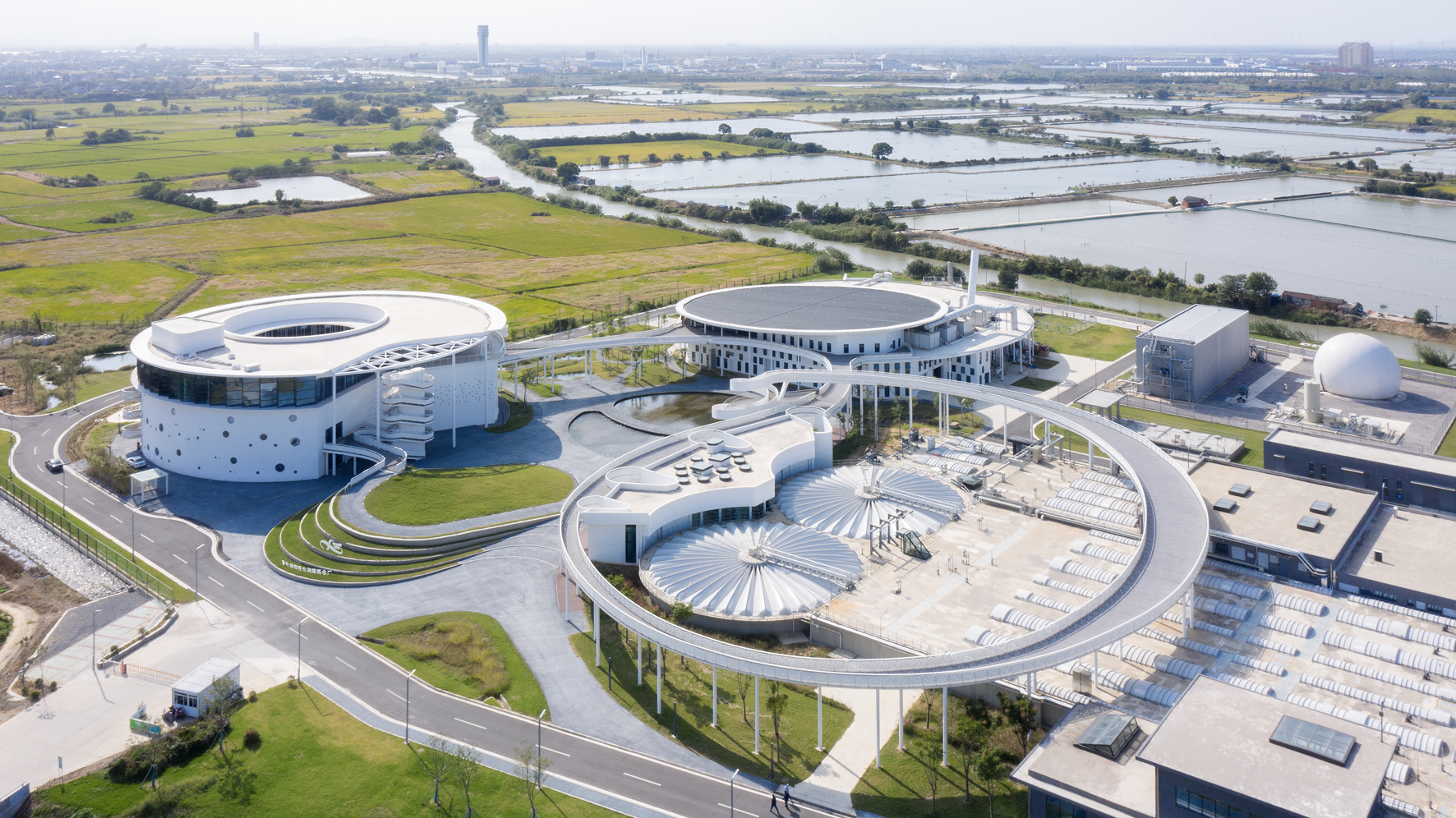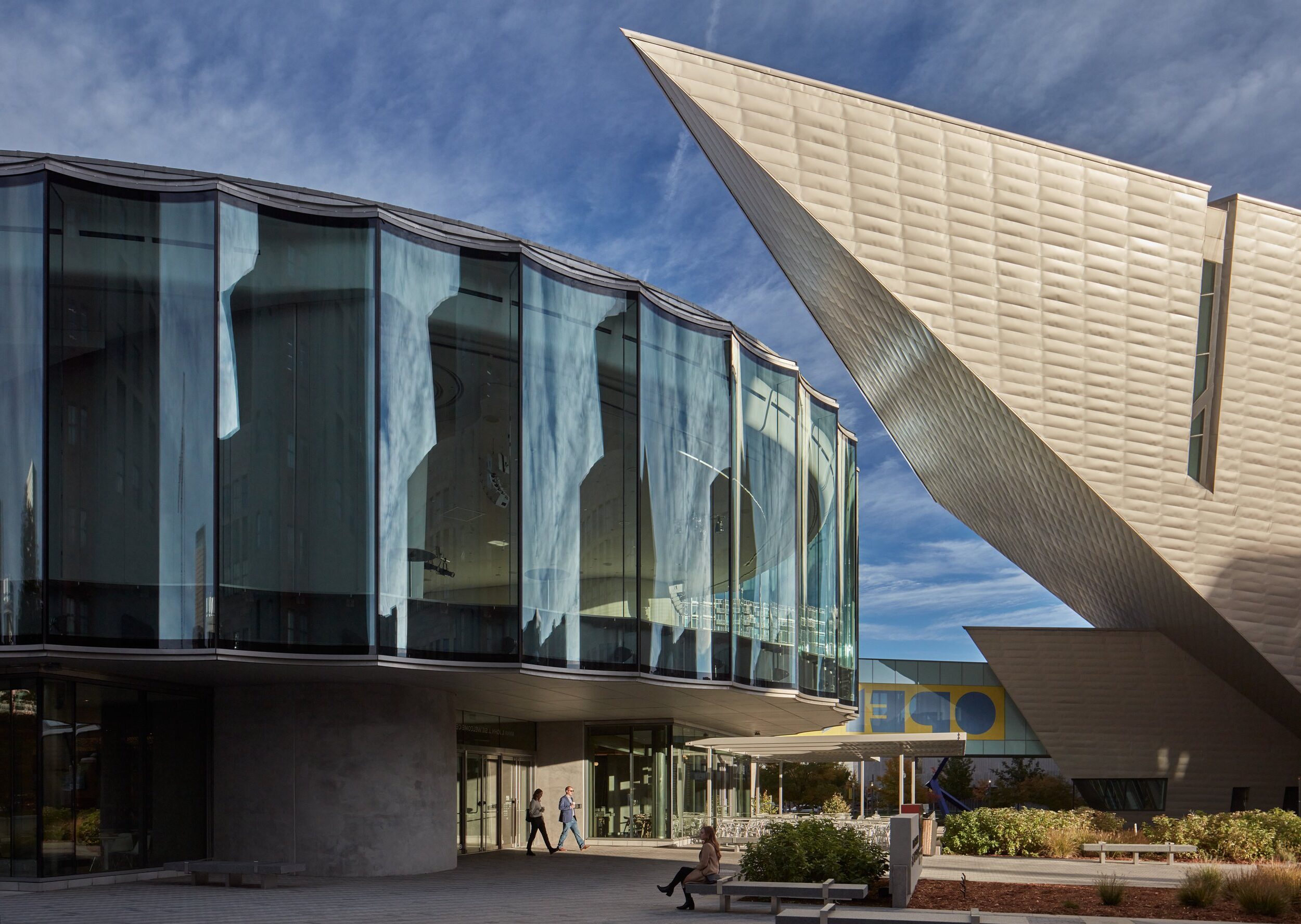Last chance: The 14th Architizer A+Awards celebrates architecture's new era of craft. Apply for publication online and in print by submitting your projects before the Final Entry Deadline on January 30th!
When picturing a water treatment plant or a water resource recovery facility (WRRF), the typical mental image is that of an industrial complex designed primarily for the practical function of managing and treating water. This image often lacks any significant architectural interest. It’s essential to recognize that while both facilities share the core mission of purifying water, they diverge into distinct paths, and understanding these differences enhances comprehension of the examples discussed below.
In the case of traditional Water Treatment Plants, the focus is on the meticulous refinement of raw water for consumption or industrial purposes. On the other hand, Water Resource Recovery Facilities (WRRFs) extend their mission beyond water treatment, encompassing the extraction of valuable resources from wastewater. Typically associated with utility infrastructure, these facilities comprise organized elements such as tanks, pipes, sedimentation basins, filtration systems and extensive water storage and distribution tanks.
There is, however, a discernible shift towards designing water treatment facilities with a newfound emphasis on aesthetics, sustainability and integration into the landscape. This departure involves incorporating green spaces, employing architectural features for visual enhancement, embracing eco-friendly technologies and challenging the conventional perception of these constructions.
Beyond these innovative new standards, the water treatment facility evolves toward a model for learning and cultivating community awareness about water treatment processes and environmental stewardship. In this visionary model, the water treatment plant emerges as a symbol of sustainable infrastructure, blending seamlessly with its surroundings while actively engaging and educating the community it serves.
Beyond Infrastructure: NODE’s Green Touch to Redefine Water Treatment Plants
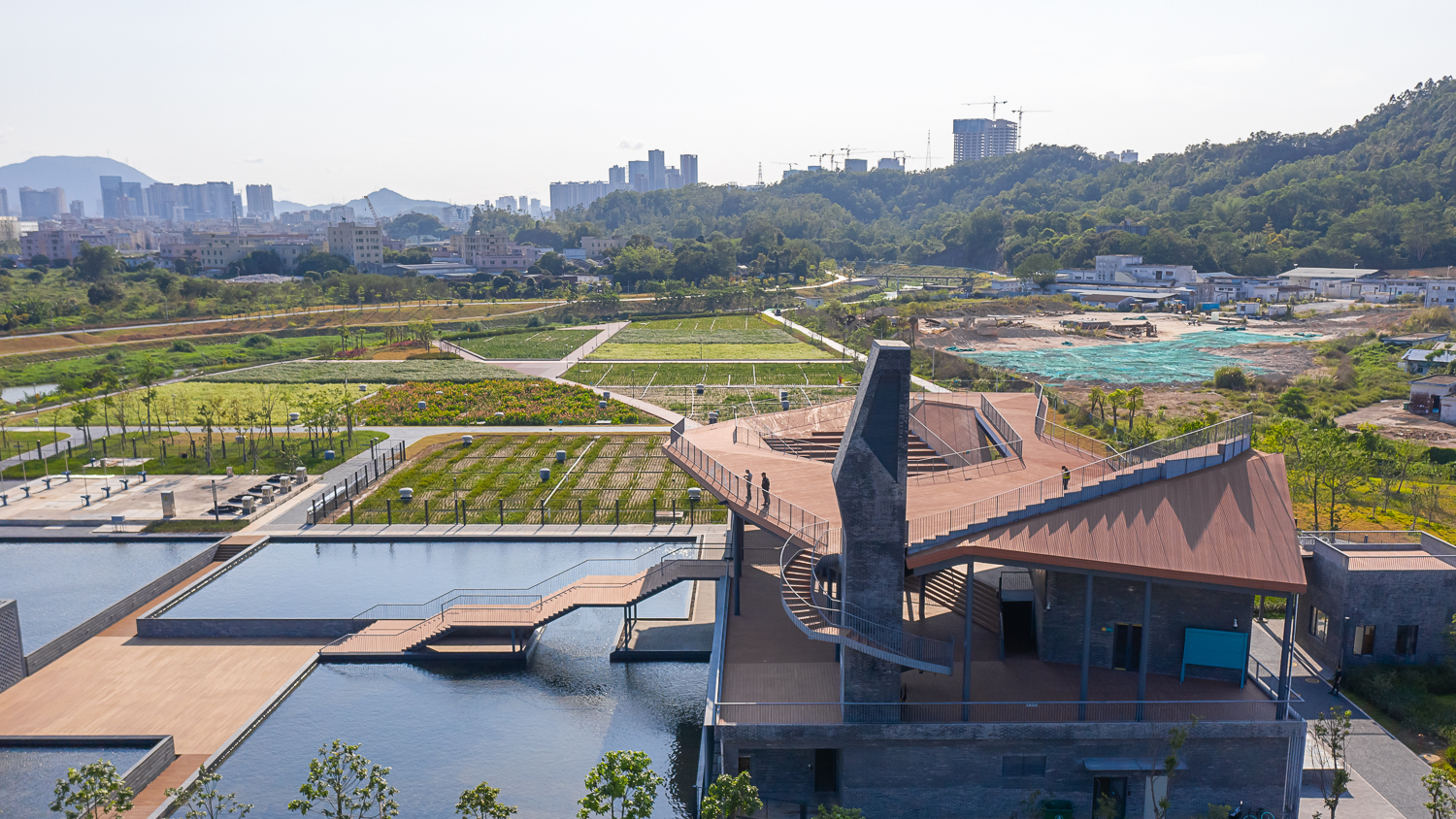
Pingshan Terrace: The Design of Pingshan River Water Purification Station by NODE Architecture & Urbanism. Shenzhen, China | Photo by Chao Zhang
NODE Architecture & Urbanism showcases its commitment to urban regeneration, infrastructure enhancement and the creation of inviting public spaces through two noteworthy projects. These initiatives ingeniously incorporate wetlands as pivotal elements, redefining the conventional role of water purification facilities.
In the realm of urban development, these projects transcend the mere functionality of water purification, envisioning these indispensable facilities as integral components of a larger recreational system encompassing parks and gardens. In both instances, the projects seamlessly fuse the built environment with the natural landscape, with wetlands taking center stage as distinctive highlights.
Situated in the Yanzihu Area, Pingshan District, Shenzhen, along the midstream of the Pingshan River, the Nanbu Water Purification Station has evolved from a traditional water infrastructure into an expansive public space for experience and education. NODE Architecture & Urbanism became part of the project during its construction phase, with a vision focused on surpassing the facility’s functional purpose. They envisioned a space surrounded by a large artificial lake and a wetland park on the perimeter.
Facing the Pingshan International Convention Center across the river, the facility, originally designed to accommodate a 5,100-square-meter (54,986 square feet) underground main body and a 1,200-square-meter (11,840 square feet) above-ground office space, now serves as a leisure spot for citizens, showcasing urban water purification operations. Continuous public engagement has inspired improvements, including a new library and coffee bar.
A public footpath running through the building links the green park on the north side to the Pingshan River on the south, while a large roof terrace mirroring the surrounding landscape provides a space for leisure and city views. This thoughtfully designed area allows citizens to relax without disrupting the daily operations of the water purification plant.
NODE’S Artful Revitalization: Honghu Water Purification Plant as a Cultural Hub
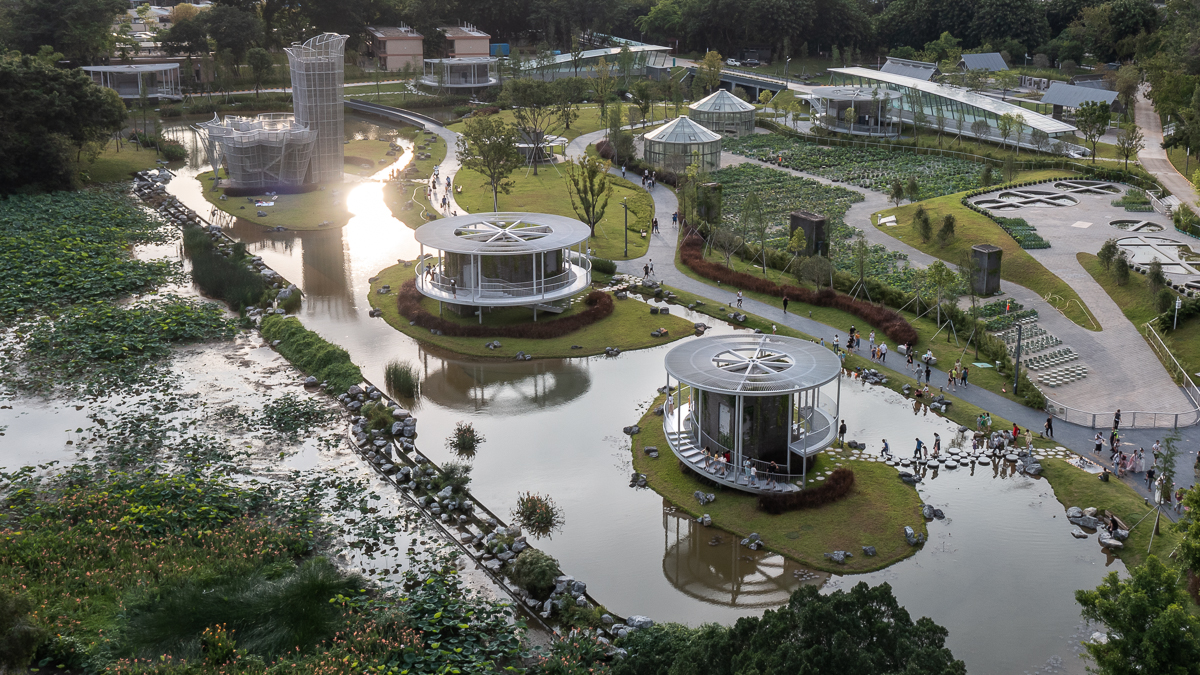
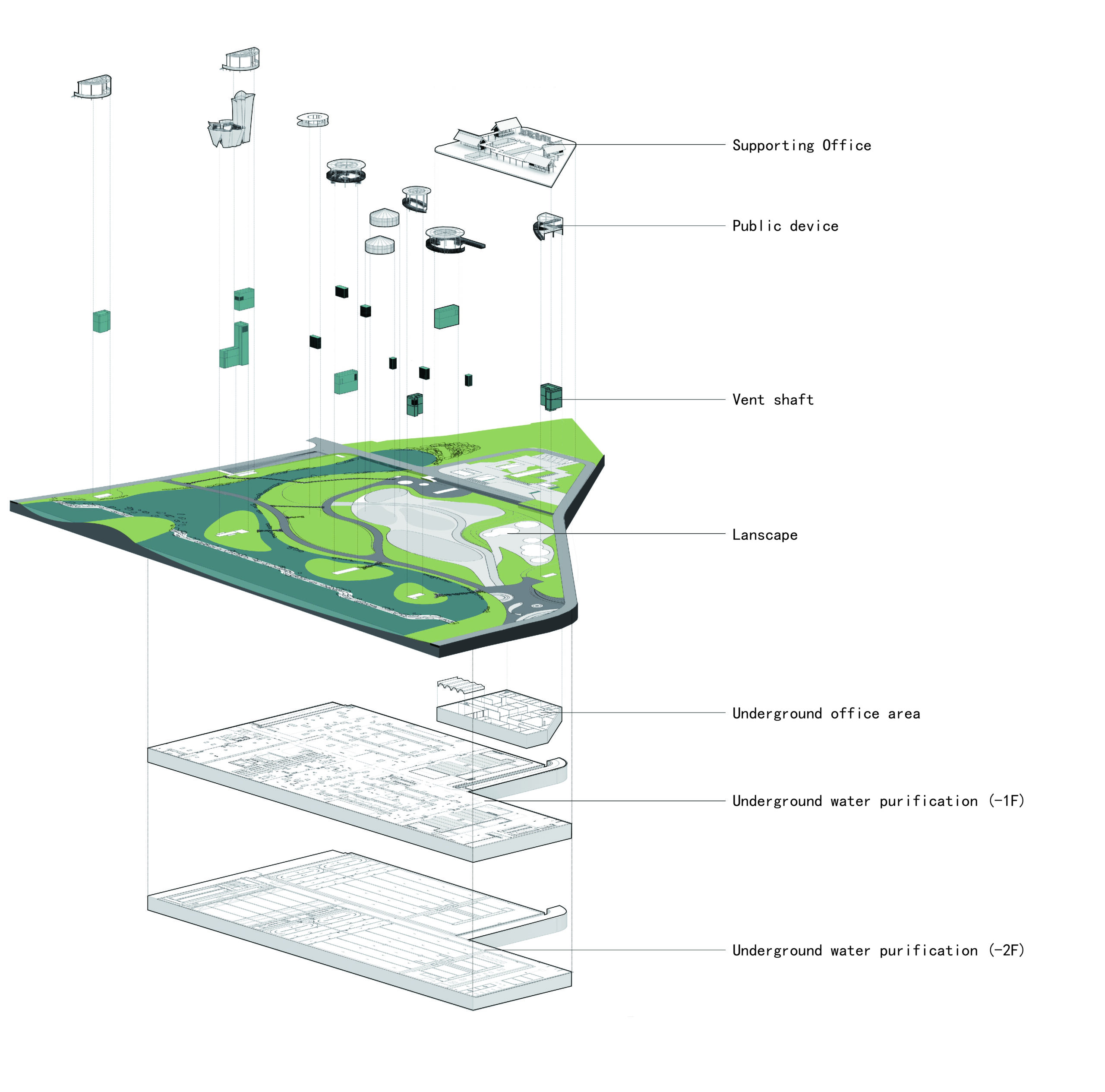
Shenzhen Lotus Water Culture Base: Landscape Design for Honghu Park Water Purification Station by NODE Architecture & Urbanism, Shenzhen, China | Jury Winner, 11th Annual +Awards, Architecture +Landscape
The Honghu Water Purification Plant, situated in a lotus-themed municipal park in Shenzhen’s Luohu District, stands as a crucial initiative for city water pollution control. NODE’s innovative design tackles challenges posed by the fully buried water purification technology, creating an aesthetic and community-friendly public space above ground. Drawing inspiration from traditional Lingnan gardens, the architects reinterpreted elements such as pagodas and pavilions with contemporary design, including transforming the tallest vent shaft into a bird-watching platform.
This public art-focused design approach extends to the medium and small-sized vent shafts, enhancing public experiences with accessible paths and greenery. Named the Shenzhen Lotus Water Culture Base, the project has become a popular destination for lotus viewing and relaxation. It exemplifies NODE’s significant contribution to infrastructure-as-public-projects, showcasing their expertise in interdisciplinary design spanning water purification and landscape architecture. The active design efforts redefine the role of water purification facilities, turning them into pleasant and ceremonial urban spaces for public enjoyment and education.
WRRF Yixing: Bridging Science, Sustainability and Public Engagement
While water treatment plants focus on purifying raw water for consumption or industrial use, water resource recovery facilities have a broader scope, treating wastewater while extracting valuable resources. Like the broader concept of WRRFs, Concept WRRF Yixing goes beyond merely treating wastewater. It embraces a sustainable and future-oriented approach, prioritizing environmental friendliness, public accessibility and the recovery of resources from the water.
The Concept WRRF Yixing transforms a former pollution-control plant into a forward-looking Water Resource Recovery Facility, emphasizing efficient land use, seamless integration of landscape and buildings, public accessibility and science education.
Spanning a 19.7-acre site surrounded by water and farmlands, the project includes a sewage treatment plant, a sludge and organic matter treatment center, a science management center, and an experimental pilot zone. The facility employs wastewater treatment to produce clean water, fertilizers and renewable energies such as biogas and thermal energy. Clean water irrigates farmland, while fertilizers and energies represent sustainable products derived from waste resources.
To engage the public and promote environmental awareness, the “Tank Cafe” is integrated with a secondary sedimentation tank, offering a versatile space for conferences, exhibitions and scientific activities. Small courtyards within the coffee shop optimize views and create an environment for people to perceive, experience and enjoy nature’s changes and the ecological environment’s diversity. The project underscores values such as resource conservation, environmental care and respect for humanity, actively disseminating these principles to the public to foster awareness and engagement.
Community Waterscape: Integration of Economy, Recreation and Water Treatment
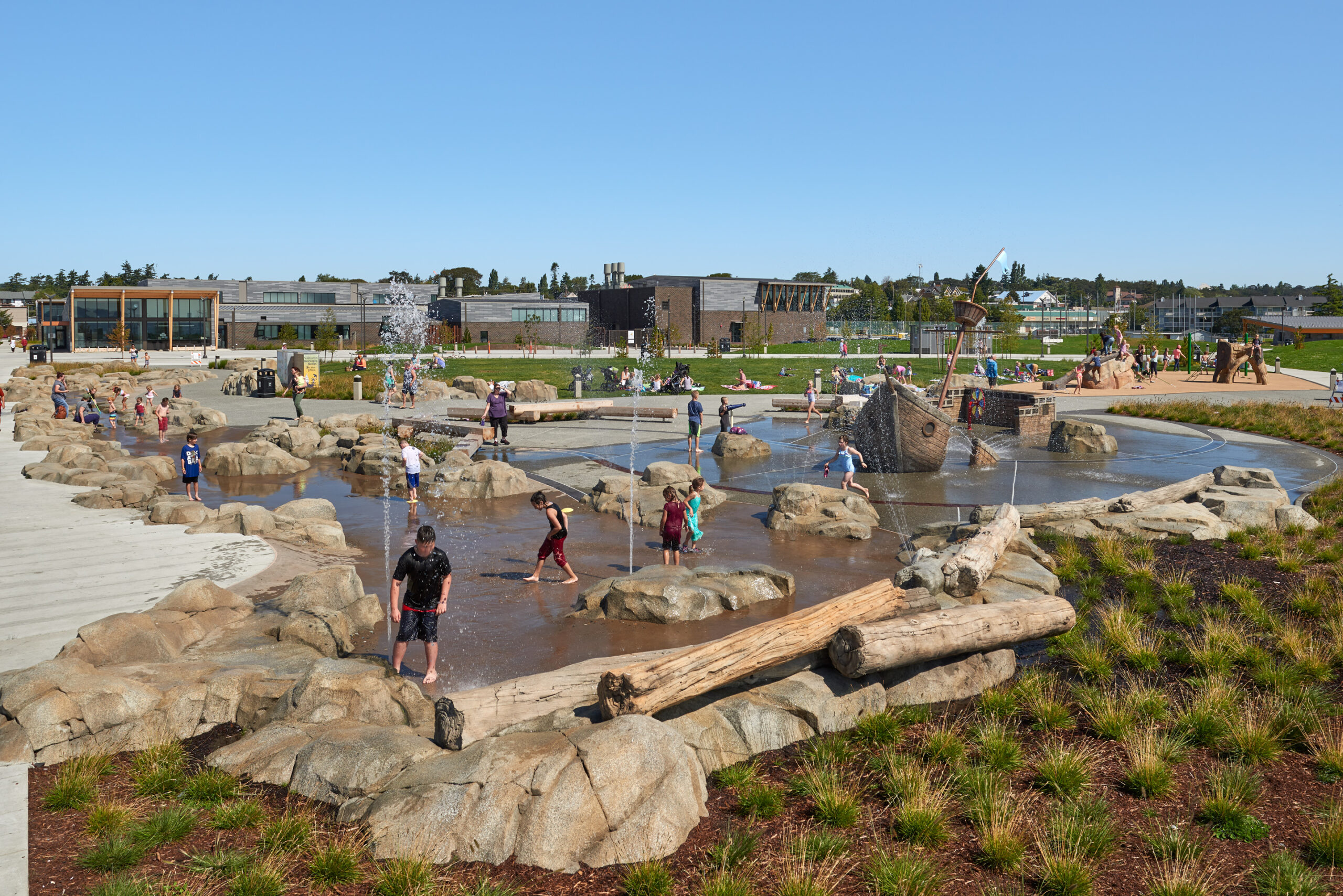
Oak Harbor Clean Water Facility & Windjammer Park by MWA Architects, Oak Harbor, Washington
The new sustainable membrane bioreactor (MBR) Clean Water Facility in a waterfront commercial district seamlessly integrates as a civic asset within the community fabric. With plans for further commercial development and new public use facilities along the site’s perimeter, this project provides a groundbreaking approach to integrating economic development, recreational uses, and wastewater treatment into an urban environment.
MWA also master-planned improvements to Windjammer Park adjacent to the site to weave the new development into the existing context. As a result, the civic infrastructure improvements provide numerous park amenities, including water features, accessible facilities, and vehicle/pedestrian connectors to the surrounding community. Incorporating green building technology, the facility engages and contributes to its urban site while achieving sustainability measures adapted to Washington State’s updated energy code compliance. The Administration and Maintenance buildings are LEED Silver certified. Harvesting the heating and cooling from the plant processes, the team designed a sustainable system that increases the mechanical efficiency of the buildings.
As with many of our large infrastructure projects, the design of this new plant involved a lengthy public outreach process. The City of Oak Harbor, MWA, the landscape architect and Carollo Engineers facilitated numerous community outreach meetings to inform the overall design. A large Community Advisory Group and project website were established to foster inclusiveness and an outcome that is well-received by residents and the general public.
Water Facilities in Transition: Integrating Ecology, Education, and Economy
The concerted efforts to integrate water treatment plants and water resource recovery facilities into their environments showcase a transformative shift from traditional industrial complexes to multifaceted public spaces. This evolution expands their practical roles to embrace ecological education, allowing the general public to experience the facilities’ daily operations. Projects by NODE Architecture & Urbanism exemplify this vision, ingeniously incorporating wetlands and transcending mere functionality to redefine water purification facilities as integral components of recreational systems.
The Concept WRRF Yixing repurposes a pollution-control plant into an eco-friendly and educational Water Resource Recovery Facility, while the sustainable membrane bioreactor project by MWA in a waterfront commercial district signifies the evolving trend of facilities seamlessly blending with urban environments and acting as catalysts for economic development. These endeavors collectively signify a paradigm shift, transforming facilities into integral components of sustainable urban landscapes and hubs for community interaction, education and economic progress.
Last chance: The 14th Architizer A+Awards celebrates architecture's new era of craft. Apply for publication online and in print by submitting your projects before the Final Entry Deadline on January 30th!
