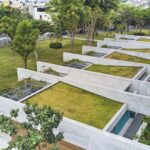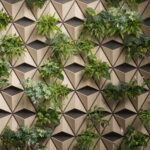The complex layered history of Lebanon’s capital city is summed up in the design of Herzog & de Meuron’s latest residential high-rise, Beirut Terraces. Constructed adjacent to a new marina — an area undergoing major revitalization — the striking modern structure calls attention to the diverse background of this ever-developing city.
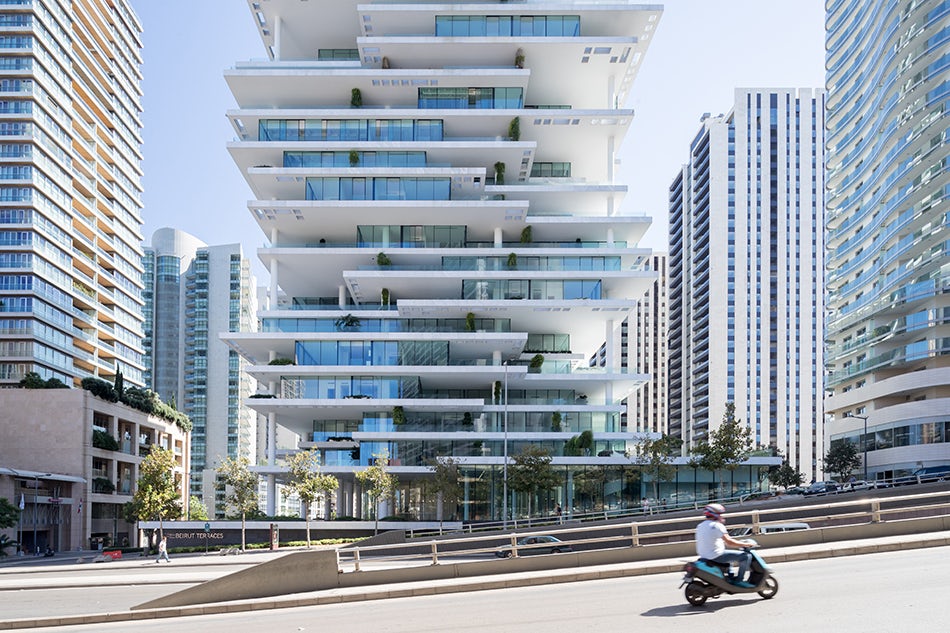
Considered one of the oldest cities in the world, Beirut has undergone Phoenician, Roman, Mamluk, Ottoman and Colonial rule throughout its existence. Though still a politically volatile city, it is home to world-class universities and museums, incredible reconstructed colonial relics and mosques as well as a renowned nightlife. The parts of the city that remain undeveloped are being scouted as future hubs of modern expansion.
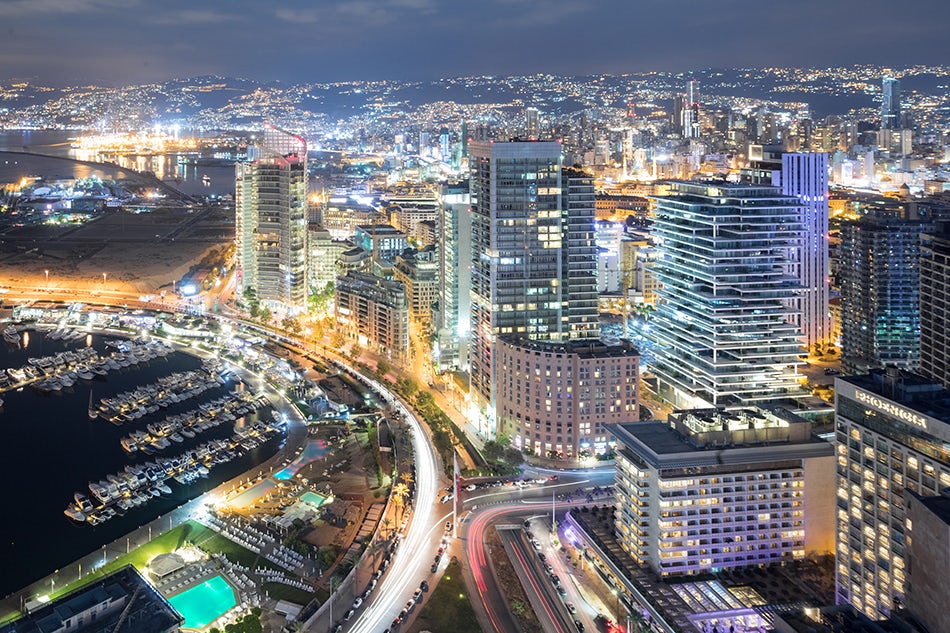
According to Herzog & de Meuron, the architecture of Beirut Terraces was “informed with an awareness and respect for the city’s past as well as the self-confidence and optimism of contemporary Beirut.”
The 119-meter-tall [390 feet] project is characterized by a series of stacked setback apartments with large overhanging terraces. Essentially a layered pattern of horizontal slabs or floor plates with gaps for living spaces in between, the building offers a unique setting for its tenants to reap the benefits of indoor and outdoor living. Beirut’s moderate climate attracts this vibrant outdoor urban culture.
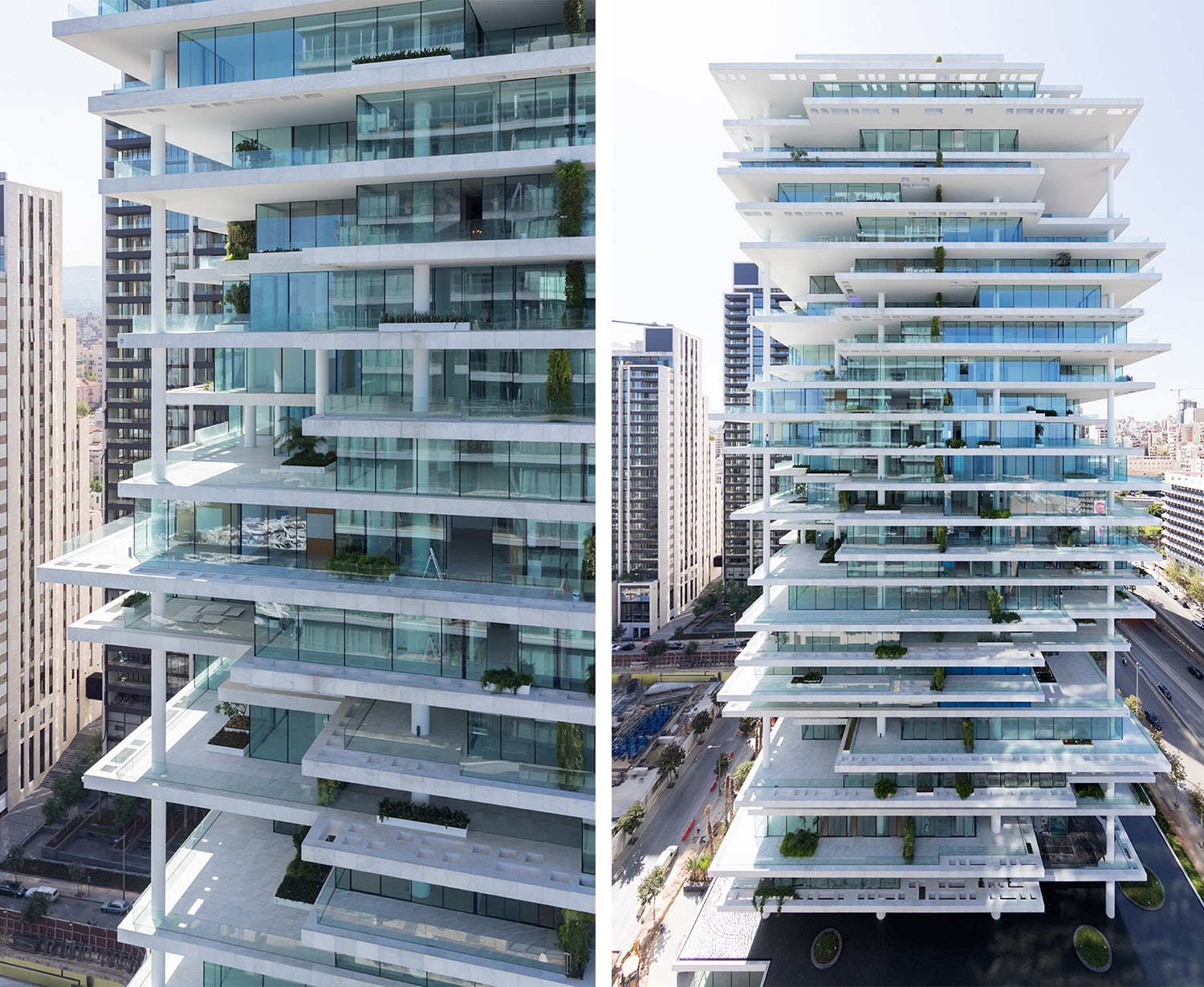
The stratified design of the building allows for the interplay of light and shadow, shelter and exposure. Each apartment features floor-to-ceiling glass panels for windows as well as vegetated interiors and exteriors that generate pleasant microclimates and enhance privacy. The terraces reduce solar heat gain and provide sweeping views of the city and the sea. Perforations in the overhangs also modulate the exposure to the sun for the apartments underneath.
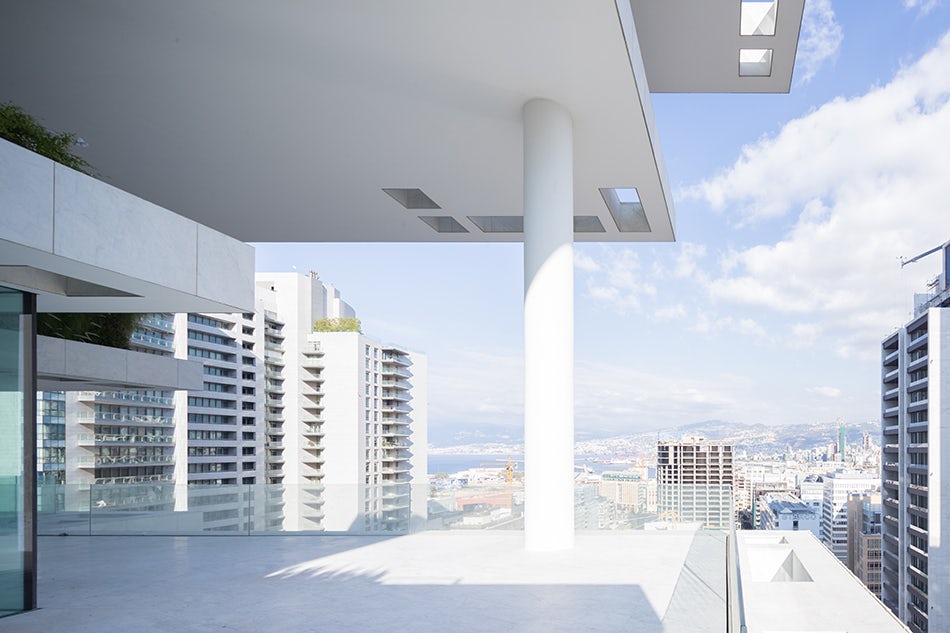
An expansive water feature sits in the airy main entrance of the building, complementing the Mediterranean to the north and a green boulevard to the east. The project is part of a major master plan to redevelop the neighborhood and attract a new office and residential high-rise buildings. After Lebanese Prime Minister Rafik Hariri was assassinated in 2005 within a few blocks of this site, the city set out to reimagine and transform the identity of the area.
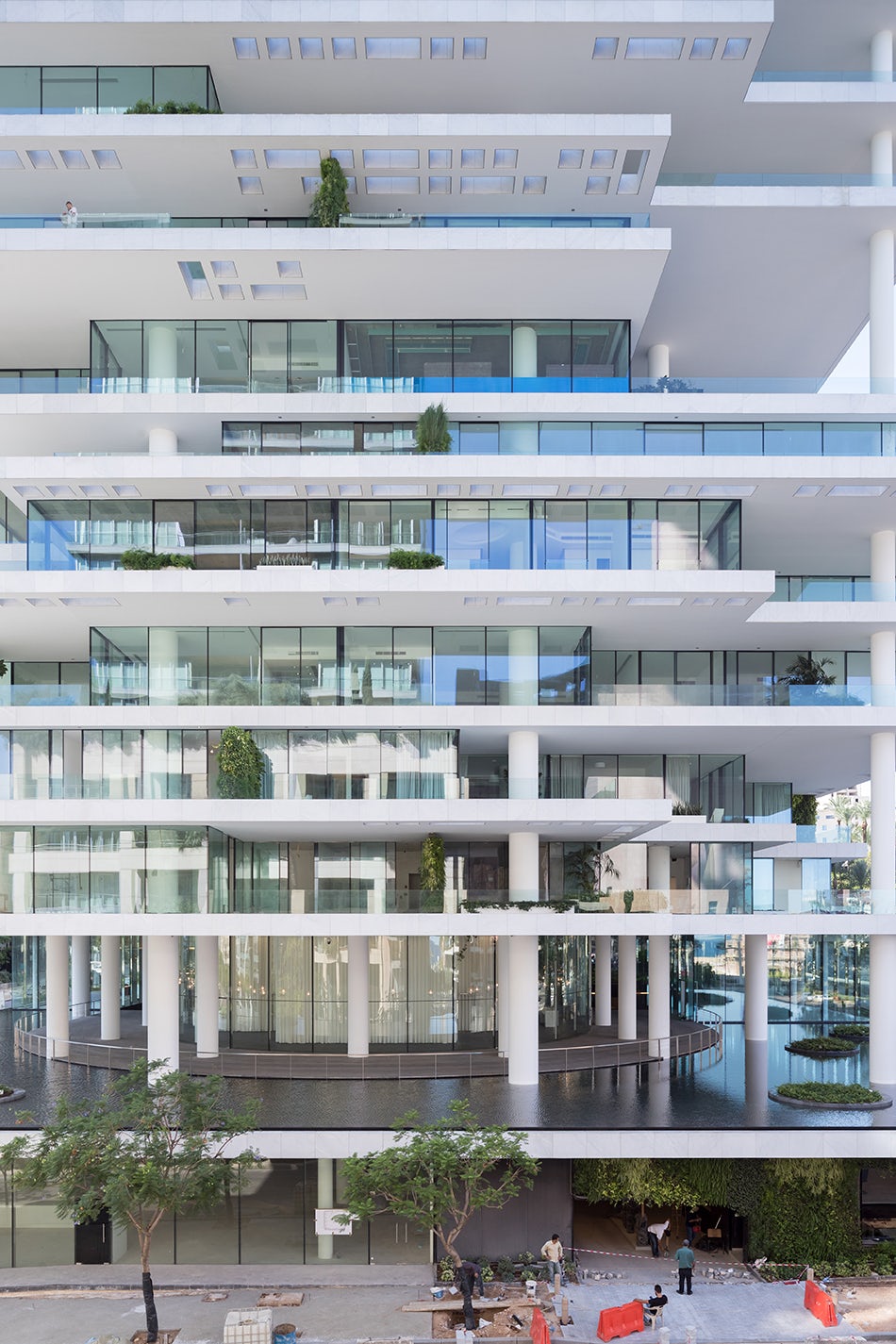
The now-complete Beirut Terraces sets a clear tone for the future of the neighborhood: a desirable urban center that is contemporary and luxurious, open and sustainable.
All images © Iwan Baan, courtesy Herzog & de Meuron


