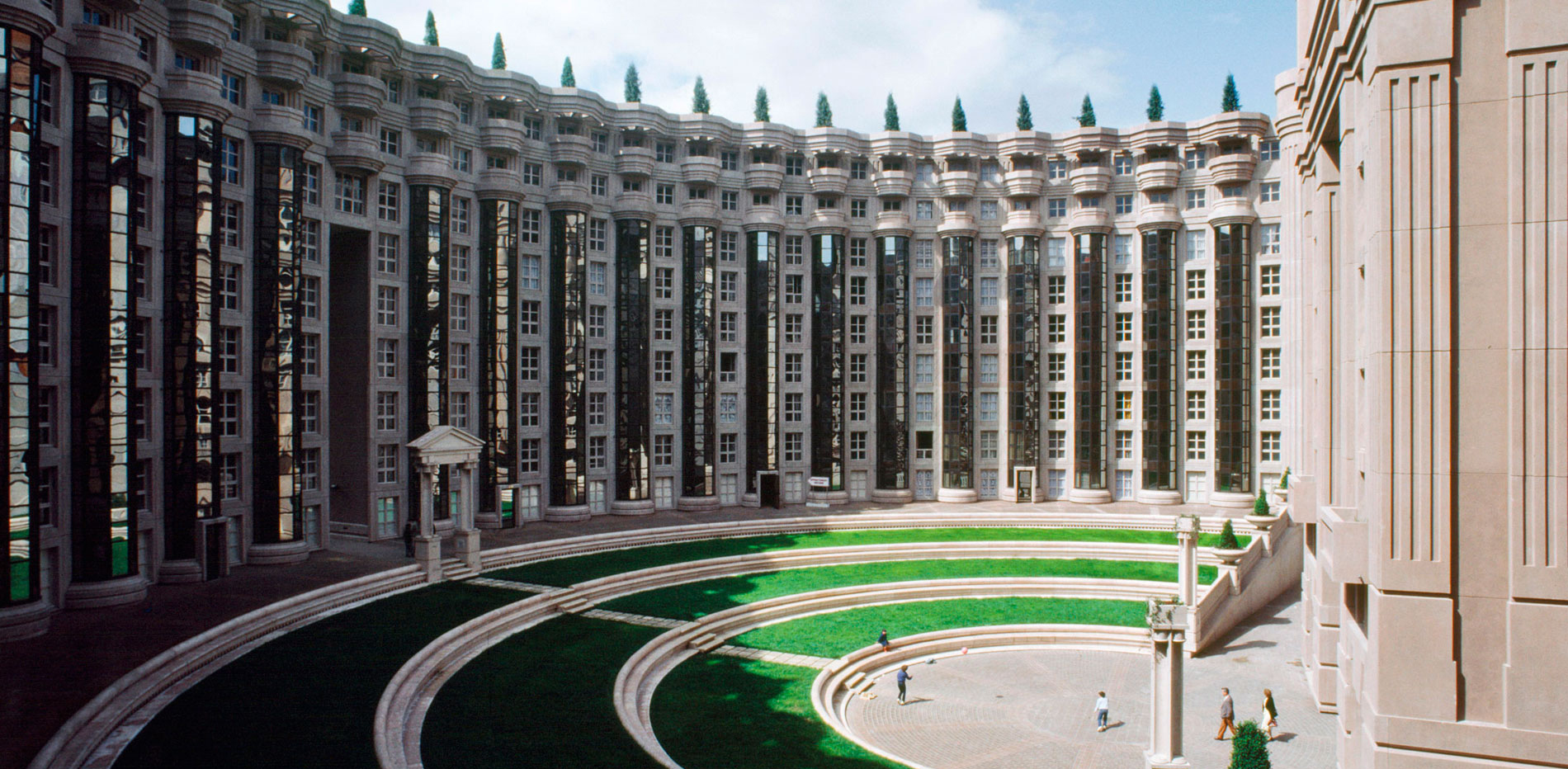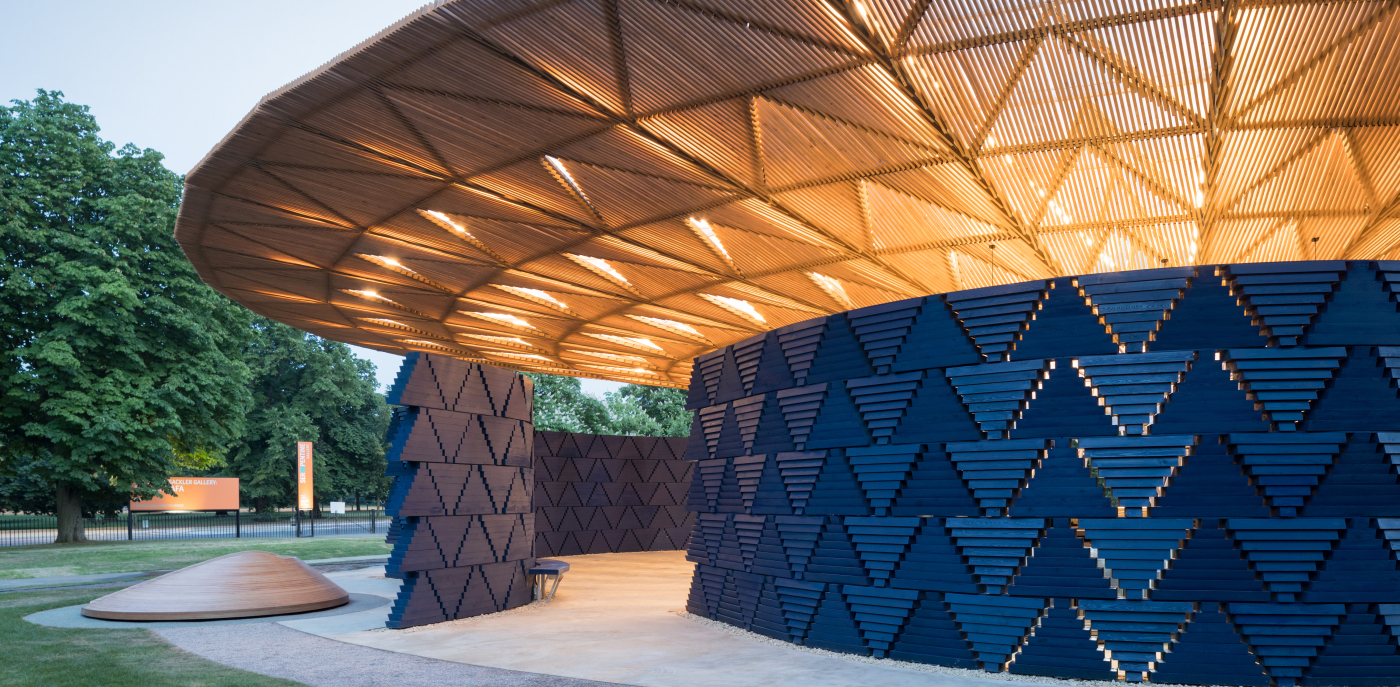Call for entries: The 14th Architizer A+Awards celebrates architecture's new era of craft. Apply for publication online and in print by submitting your projects before the Final Entry Deadline on January 30th!
“Spanish architect Ricardo Bofill, designer of dystopian monumental buildings, died on Friday,” announced Reuters, whose copy was subsequently republished by various other news outlets.
Selecting one adjective to describe the late Ricardo Bofill’s oeuvre is no easy task. Still, one of the last terms that I would gravitate towards is Reuter’s choice for their brief announcement of his death on January 14th: dystopian.
While his buildings may have served as ominous backdrops for totalitarian or post-apocalyptic spaces in various films — the most popular being Hunger Games — I would more readily lean towards descriptors chosen by other news sources: Baroque, surreal, otherworldly and sci-fi (tipping my hat to Oliver Wainwright for this one). An even more accurate way to describe the thought behind his work, engaged with the public realm as it was, would be utopian — especially in his firm’s early decades, when their work was driven by a profoundly political and social agenda.
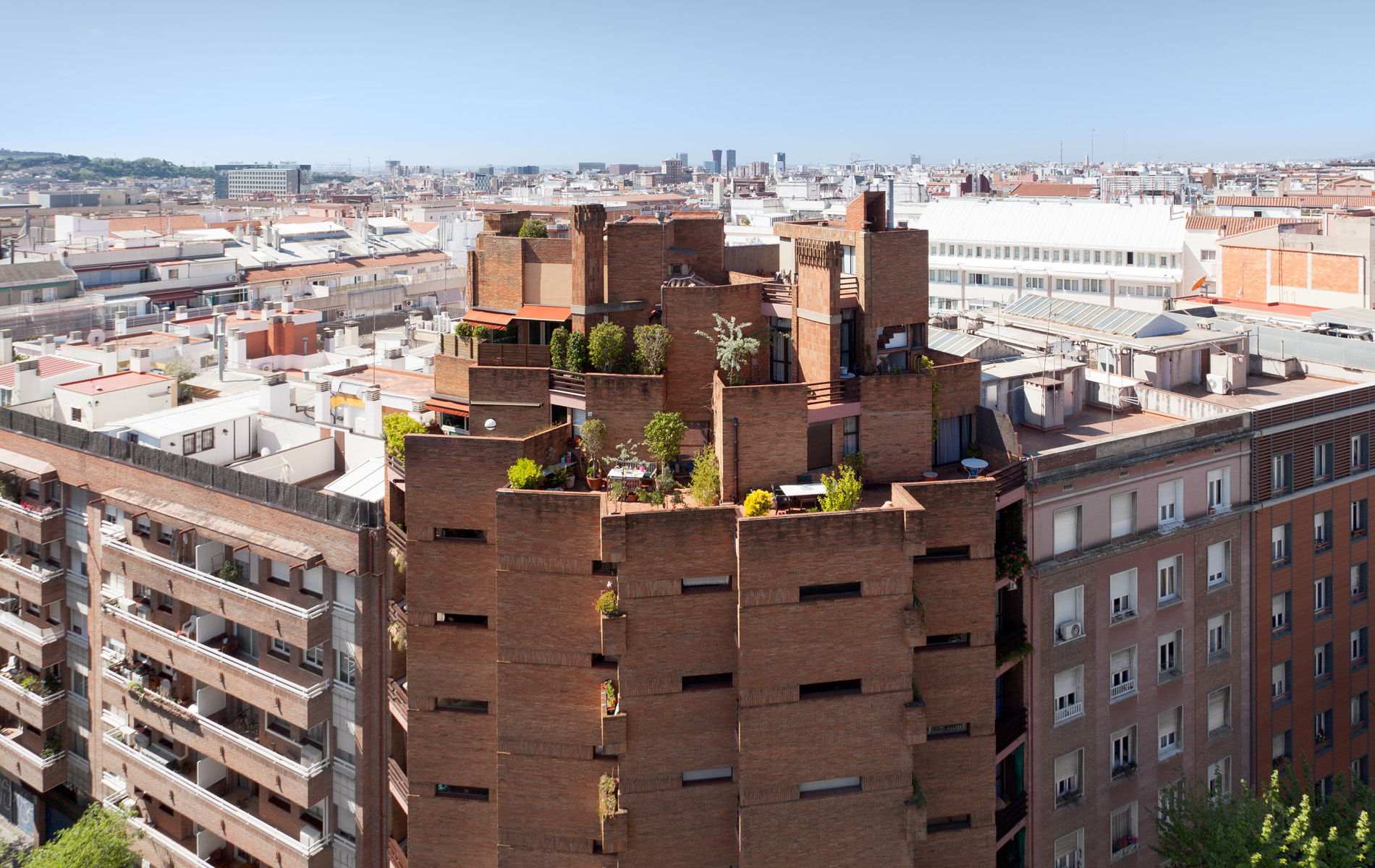
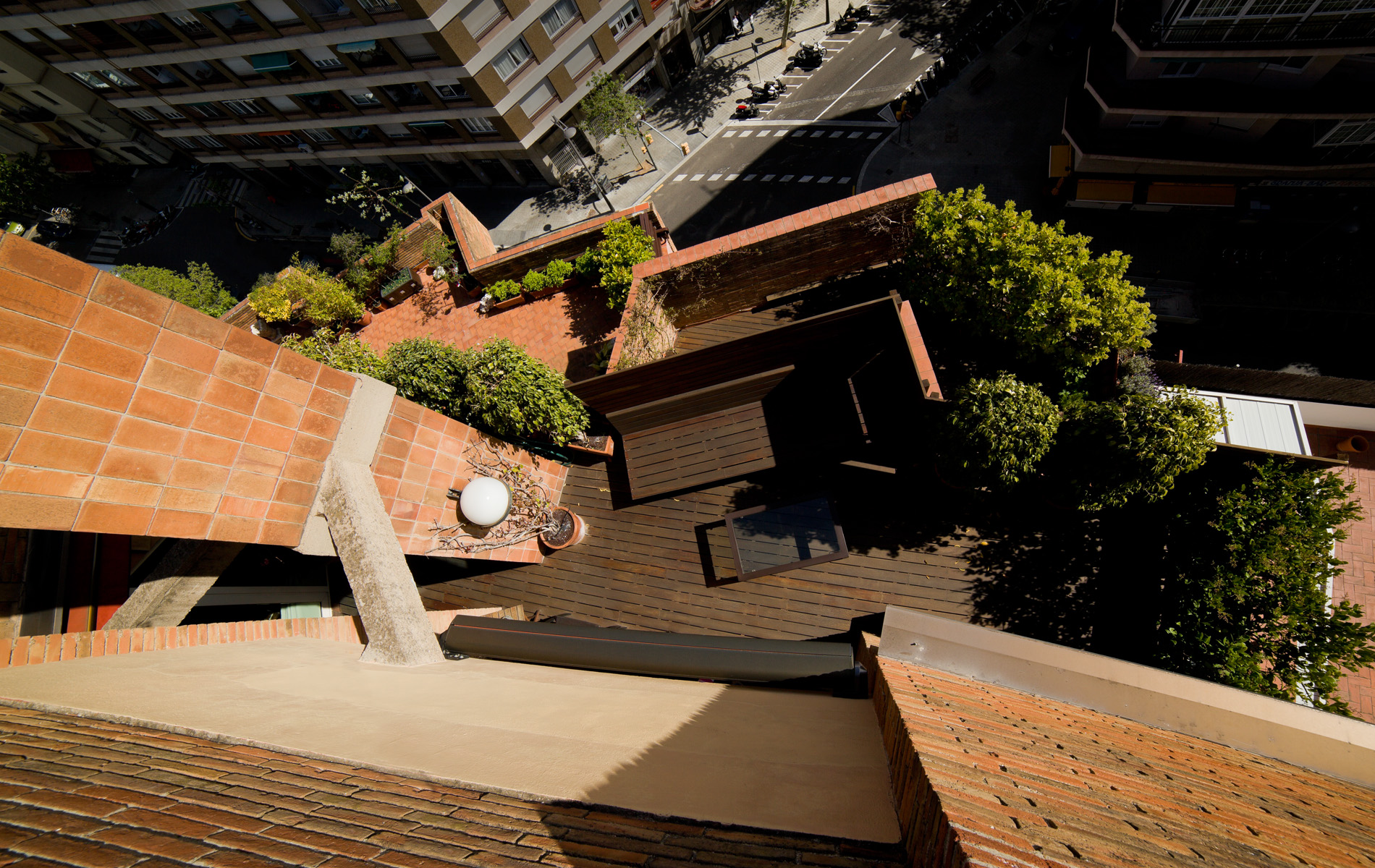
Nicaragua 99 Apartments by Ricardo Bofill Taller de Arquitectura in 1965, Barcelona, Spain
Bofill was born in the Catalan region of Spain and came of age in Barcelona under the regime of Francisco Franco. The dictator had overtaken the democratically elected government after a bloody civil war that began in 1936 and ended the same year that the architect was born (1939). Nearly two decades later, Bofill famously enrolled to study architecture at the Escola Tècnica Superior d’Arquitectura de Barcelona (ETSAB), only to be expelled for holding left-wing views that ran contrary to regime values (the university was a hotbed for Marxist and counter-regime activism). As a result, the young architect completed his education in Switzerland before returning to his hometown in 1963, at the age of 23. At that time, he founded Ricardo Bofill Taller de Arquitectura (RBTA).
Led by Bofill, RBTA’s early projects made ingenious use of the limited materials and budgets available to them. A series of their early housing projects in Barcelona (each named after their street addresses: Nicaragua 99 and Bach 28 and Bach 4 apartments) offered clever elaborations of low-cost housing, transforming humble brick volumes into fascinating urban landscapes. They represented a refreshing take on the clay material that had become ubiquitous during the country’s reconstruction period. In these projects, architectural elements associated with the Mediterranean vernacular were given new life in their site-appropriate ceramic elaborations.
While not explicitly political, a case can made for the importance of such statements. First, these structures were built as the lean decades of the 1940s and 1950s came to a close: brick buildings had proliferated in the period following the destructive conflict, as the country slowly rebuilt under a scarce autarchic economy imposed by the dictatorship. During that first decade, looking to Mussolini and Hitler, Franco had tried to create an official architecture policy that revived the Spanish empire’s austere and classical aesthetic: the Herrarian style. Behind the country’s closed borders, regional and international aesthetic trends lay dormant until the 1960s.
Meanwhile, the urban ideals championed by GATCPAC (Grup d’Arquitectes i Tècnics Catalans per al Progrés de l’Arquitectura Contemporània) in the 1930s were put to rest under Franco. Their explorations had imagined a modern Mediterranean aesthetic that could be a more egalitarian model for city growth. Likewise, in keeping with the regime’s ultra-Catholic and imperialist bent, languages and cultures — including Catalan — were banned. In the wake of civil conflict, the Francoist model for developing a unified country sought to erase regional differences and identities.
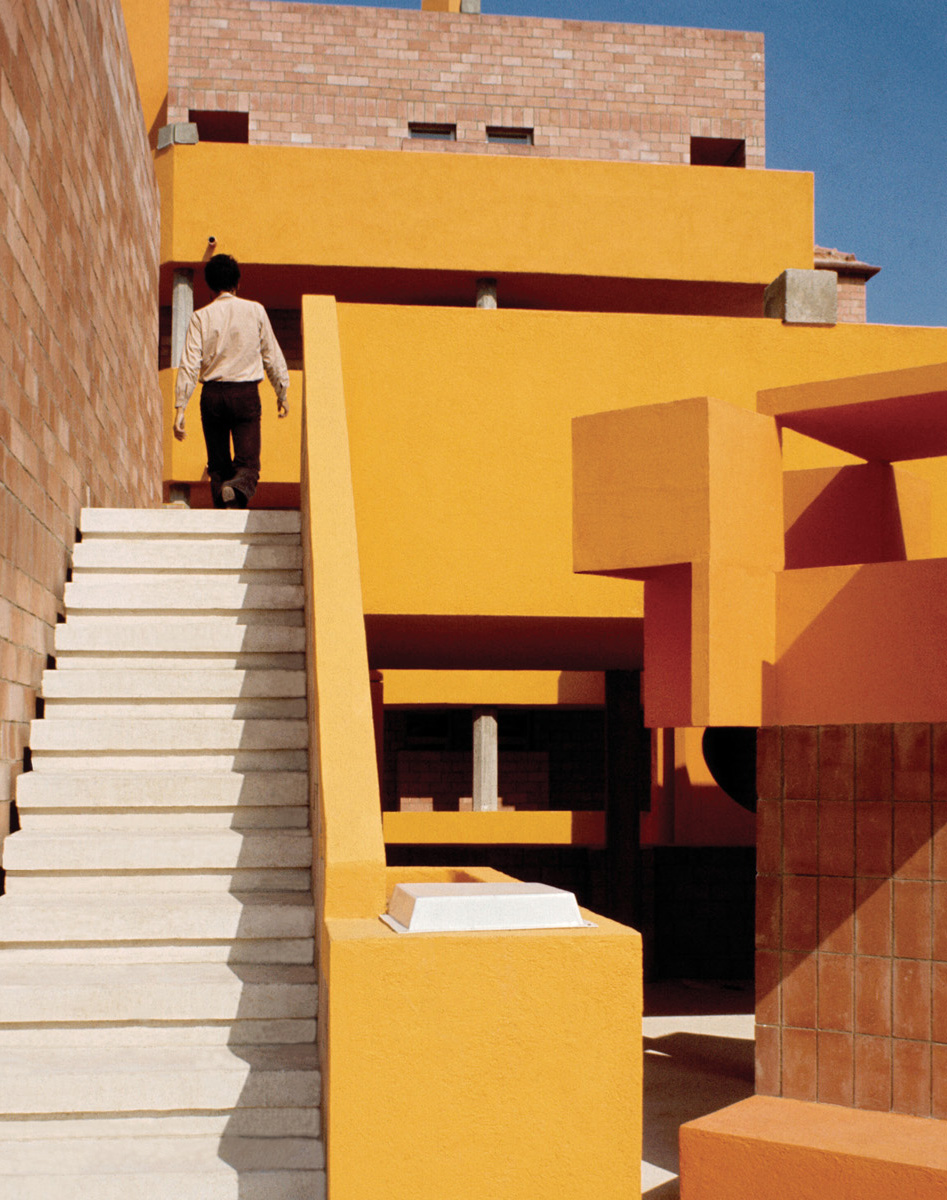
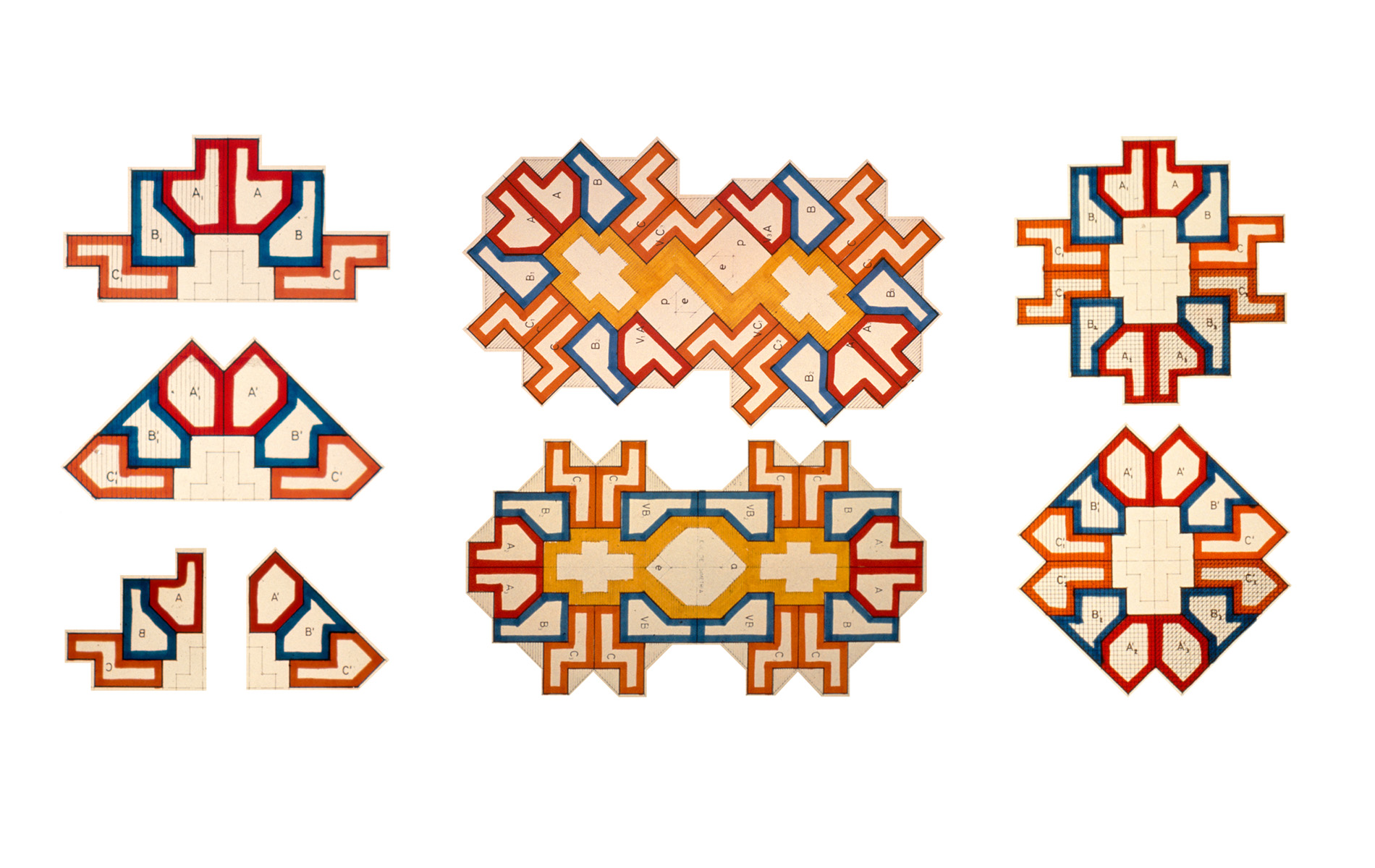
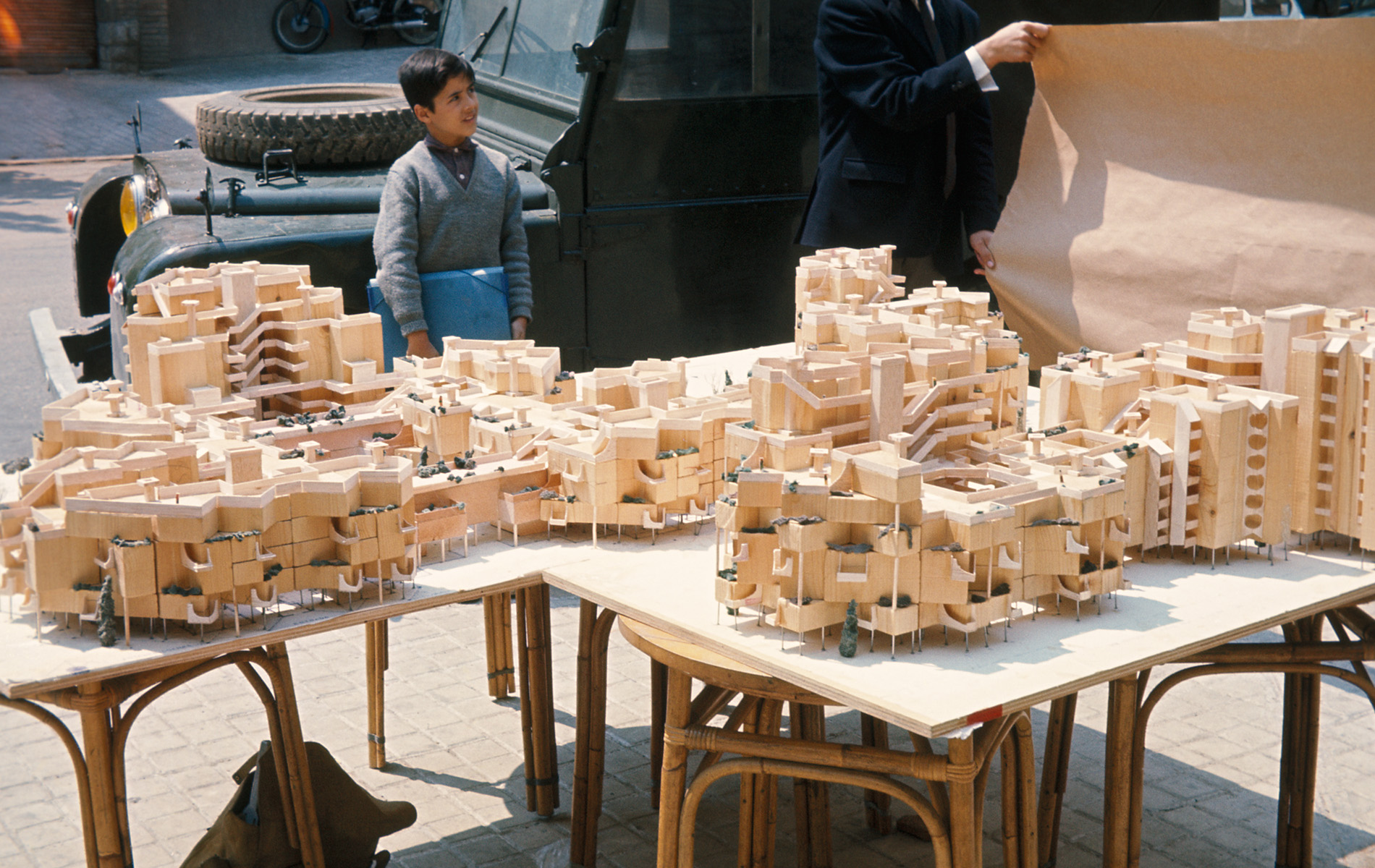
Gaudí District by Ricardo Bofill Taller de Arquitectura in 1968, Reus, Spain
Yet, Bofill’s firm rose to prominence during a momentous shift in regime policy; it gained a start during the so-called economic miracle of 1960s Spain. After nearly 20 years of the dictatorship that championed agricultural policy and agrarian life, massive crop failures became fertile ground for an internal migrant crisis. As village dwellers flocked to Spanish cities in search of food and work, balloons of informal settlements belted the cities; countless numbers of people were living in shanties.
The dire need for a new economic model was met by state investment in the auto industry, which proved fruitful for the material condition of Spanish citizens who had grown accustomed to the scarce economy of the dictatorship over the two preceding decades. Likewise, after years of closing off its borders to the rest of the world, Bofill returned from Switzerland at a time when the country rebrand itself to draw tourist spending from Northern European countries. The Mediterranean coastlines were transformed during these years, overtaken with massive hotels and commercial infrastructure to welcome mass tourism from northern Europe. As the GDP rose in the 1960s, new architectural possibilities did too.
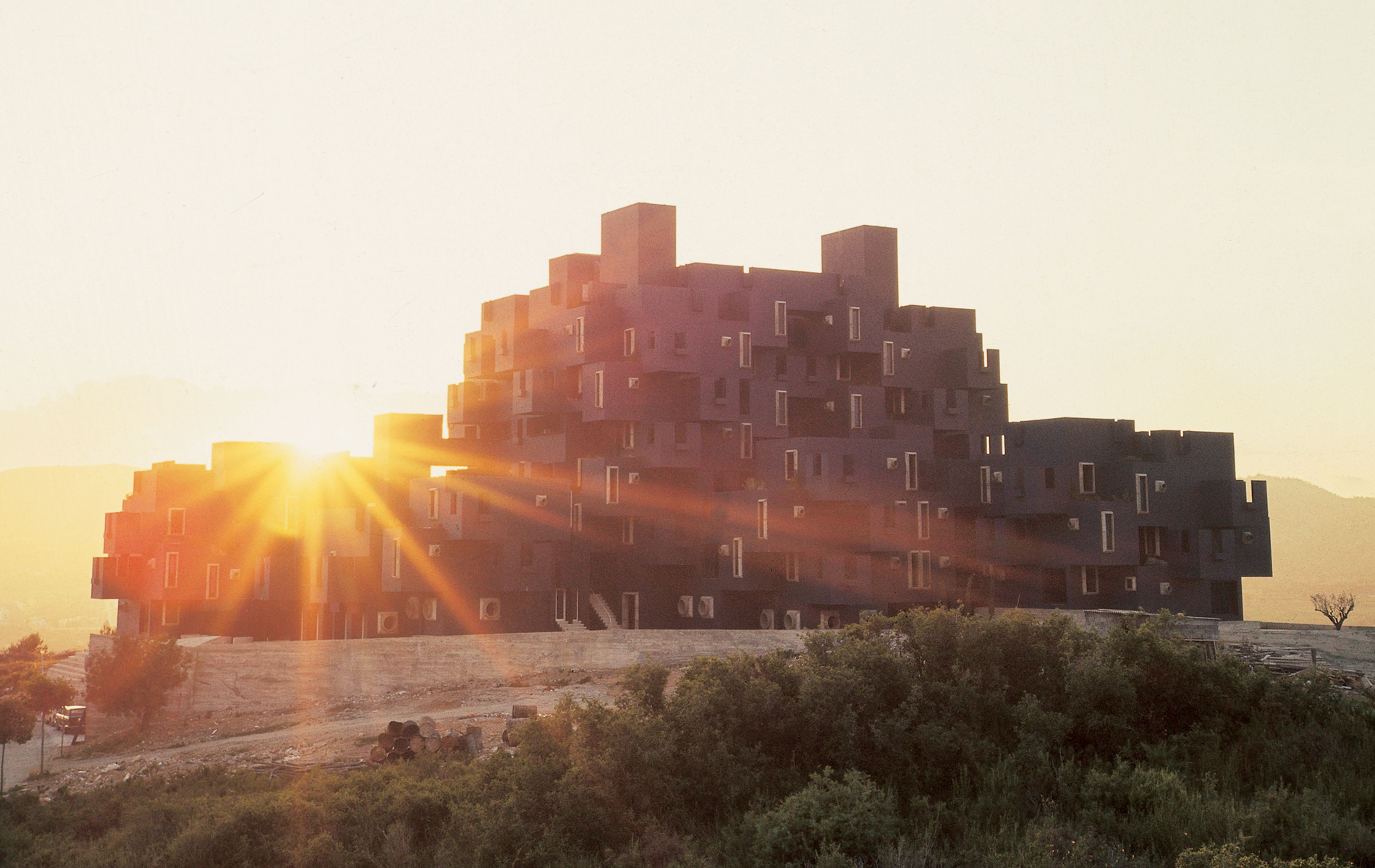
Kafka Castle by Ricardo Bofill Taller de Arquitectura in 1968, Sant Pere de Ribes, Spain
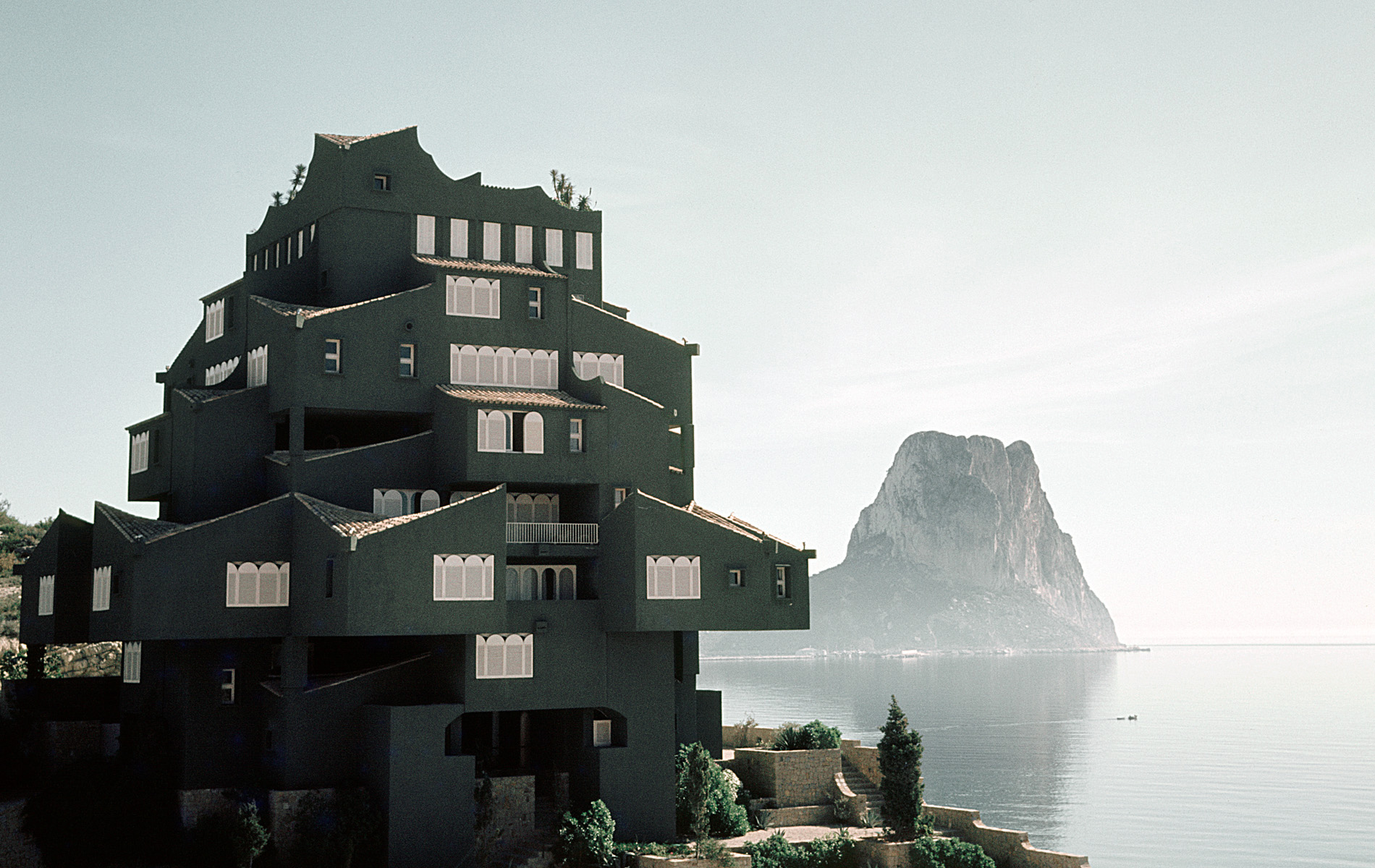
Xanadú by Ricardo Bofill Taller de Arquitectura in 1971, Calp, Spain
In this context, RBTA turned its attention to projects further outside of Barcelona. In Sitges, a famous coastal town just south of Barcelona, they built a dark agglomeration of cubic modules agglomerated around the staircases known as El Castell (Kafka Castle). A few years later, in the early 1970s and on the eve of Franco’s death, the studio focused its attention slightly further down the coast. Again taking the cube as a point of departure, Xanadú and La Muralla explore the idea of architecture that could contain a city within a city.
Along with the Gaudi District, these projects are now known for their photogenic qualities; yet, they also evolved out of research carried out by RBTA between 1968 and 1975, which sought to create more affordable social housing. Lowering cost by embracing industrialization, the resulting theoretical model, The City in Space, produced masterplans based on the cellular design of minimum inhabitable space. These designs were aimed at building community and ensuring dignified housing for all. Collections of staircases, bridges and courtyards recall the maze-like agglomerations of whitewashed walled homes characteristic of Mediterranean and North African cities. This emphasis on the relationship between cells and interstitial spaces, maximizing contact between the units and exterior spaces, also sought to evolve local tradition and aesthetics.
Like the castles and cathedrals of medieval towns, these projects explore the tremendous power of a single piece of architecture. However, unlike kings, queens and bishops, RBTA’s residential projects place symbolic power in the collective group instead of a single individual. They also propose a rethinking of domestic space. Within the context of a Catholic regime, the design was not an insignificant challenge to traditional family structures. Far from dystopian, these projects could be called something like ‘utopian realist.’
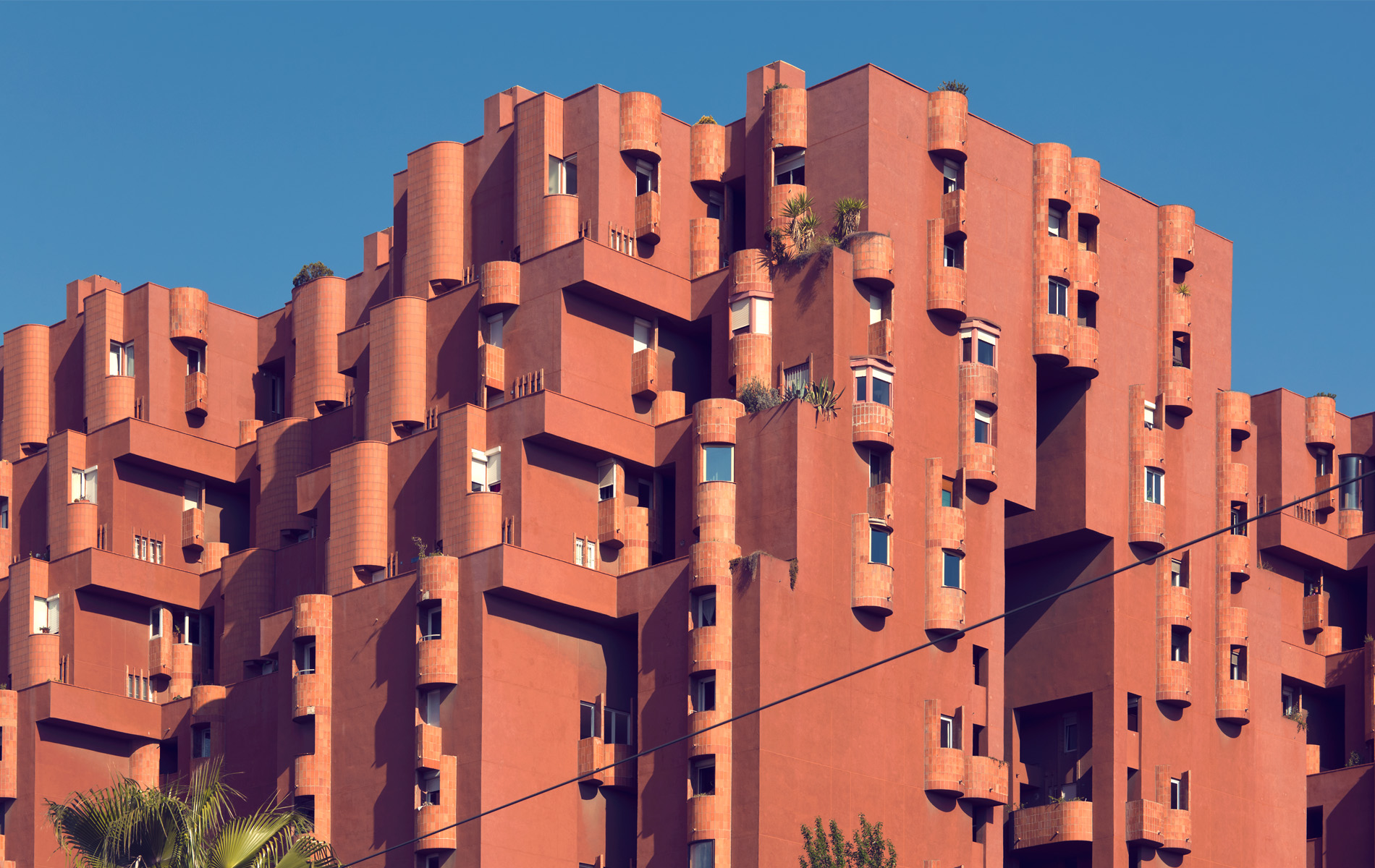
Walden 7 by Ricardo Bofill Taller de Arquitectura in 1974, Sant Just Desvern, Spain
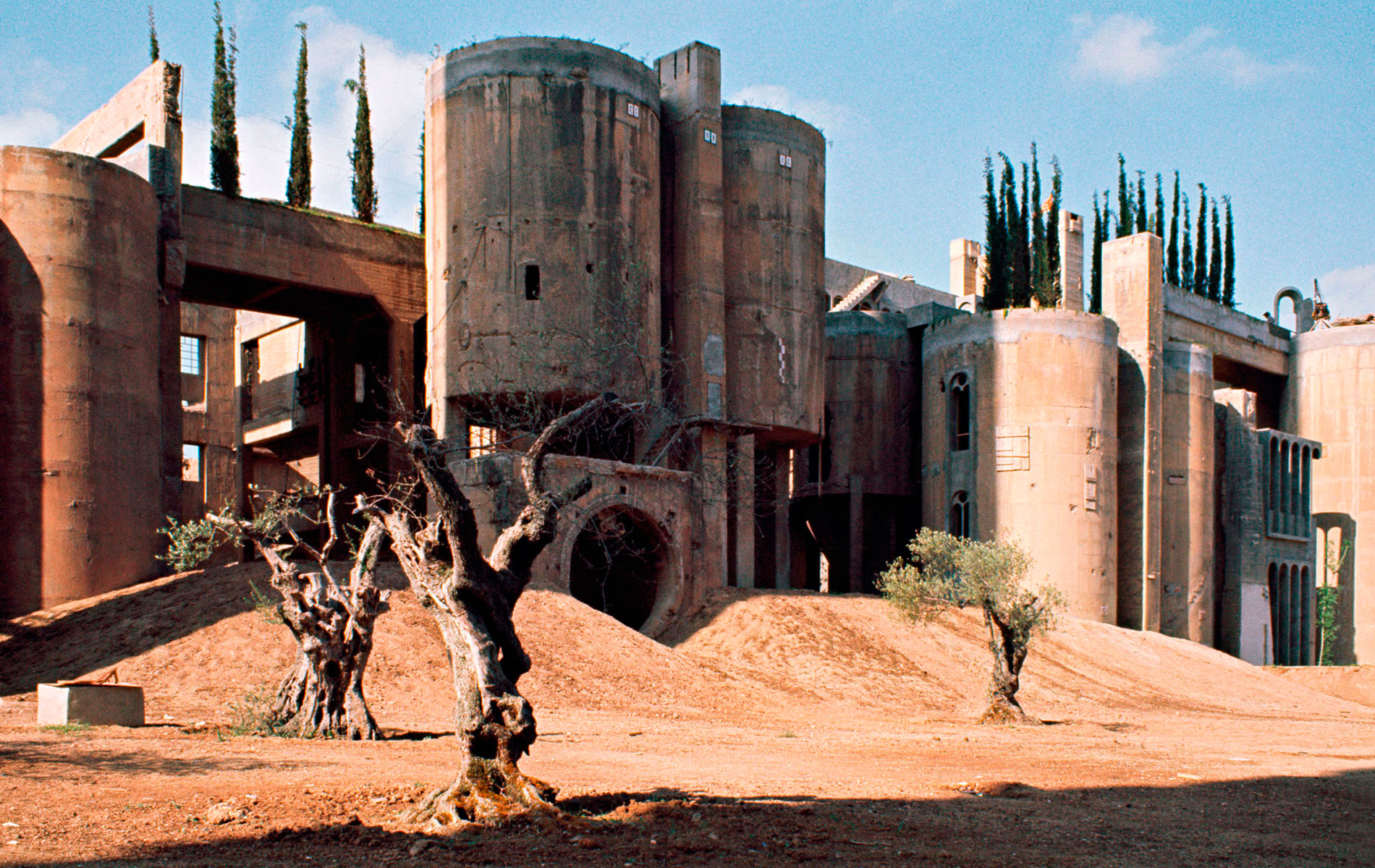
La Fabrica by Ricardo Bofill Taller de Arquitectura, Sant Just Desvern, Spain
RBTA’s line of research for The City in Space reached its culmination in Walden 7 — a radical 14-story and 446 unit housing project on the outskirts of Barcelona. Produced on a notably lower budget than was standard for subsidized housing at that time, the eighteen towers and seven courtyards of Walden-7 were a world away from the repetitive slab housing contemporaneously being constructed on the outskirts of cities. As with his other projects along the Mediterranean coast, the colossal scale of the project belies the intimacy of the domestic spaces that it houses. Interior courtyards and terraces punctuate the modular design, and the colorful tilework imbues the shared public areas with a vibrancy that is not often seen in public housing schemes.
The same year that the dictator died, in 1975, RBTA relocated to its famed headquarters on the outskirts of Barcelona, La Fabrica, which sat on the same plot as Walden 7 and represented similar sensibilities. Turning an eye to a long-forgotten, languishing industrial complex — before it was cool to do so — Bofill made a home on the city’s periphery, championing the marginalized structure. Together, both projects proposed an alternative vision for urban development, one that brought vitality to an area of the city deemed less economically relevant.
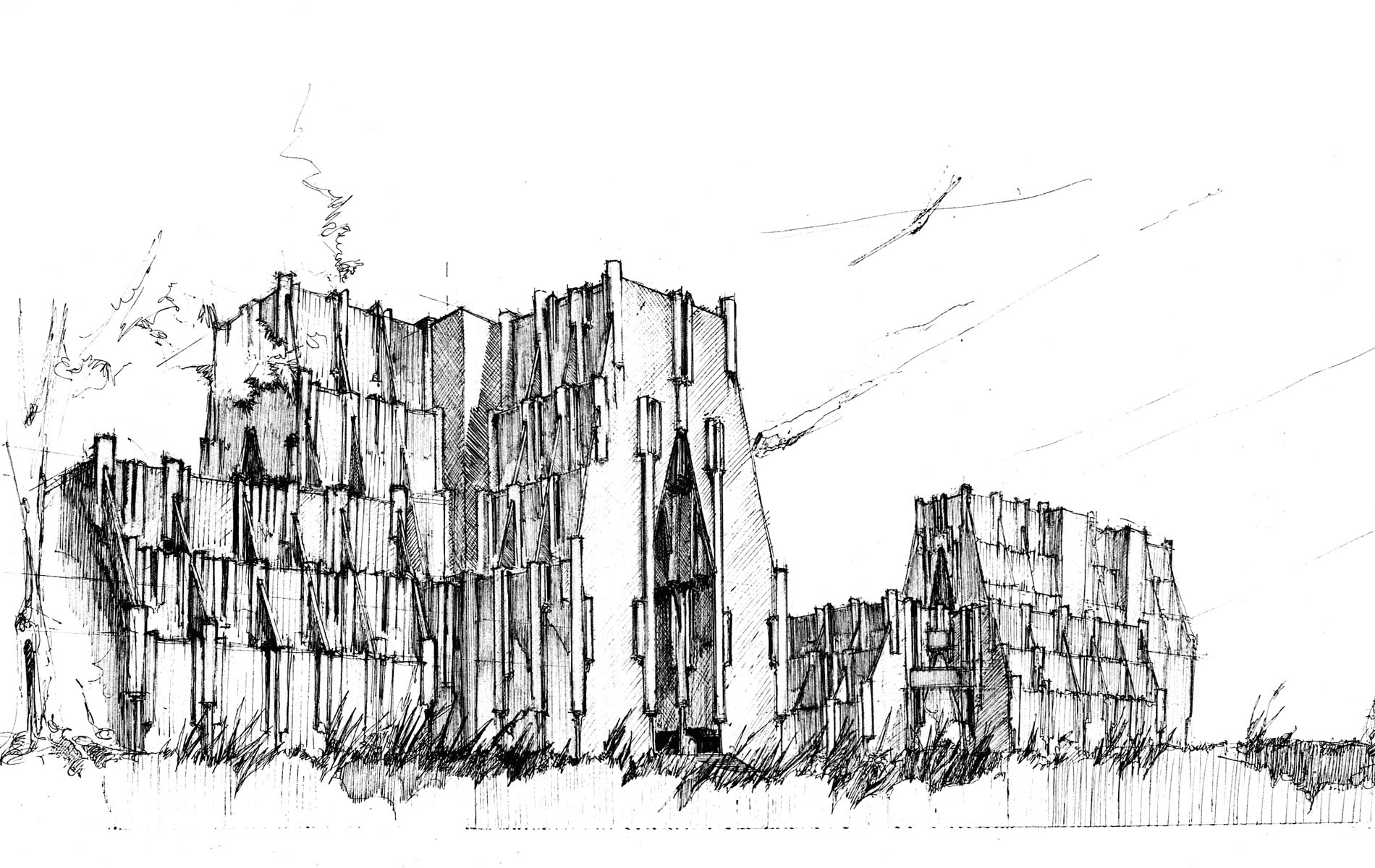
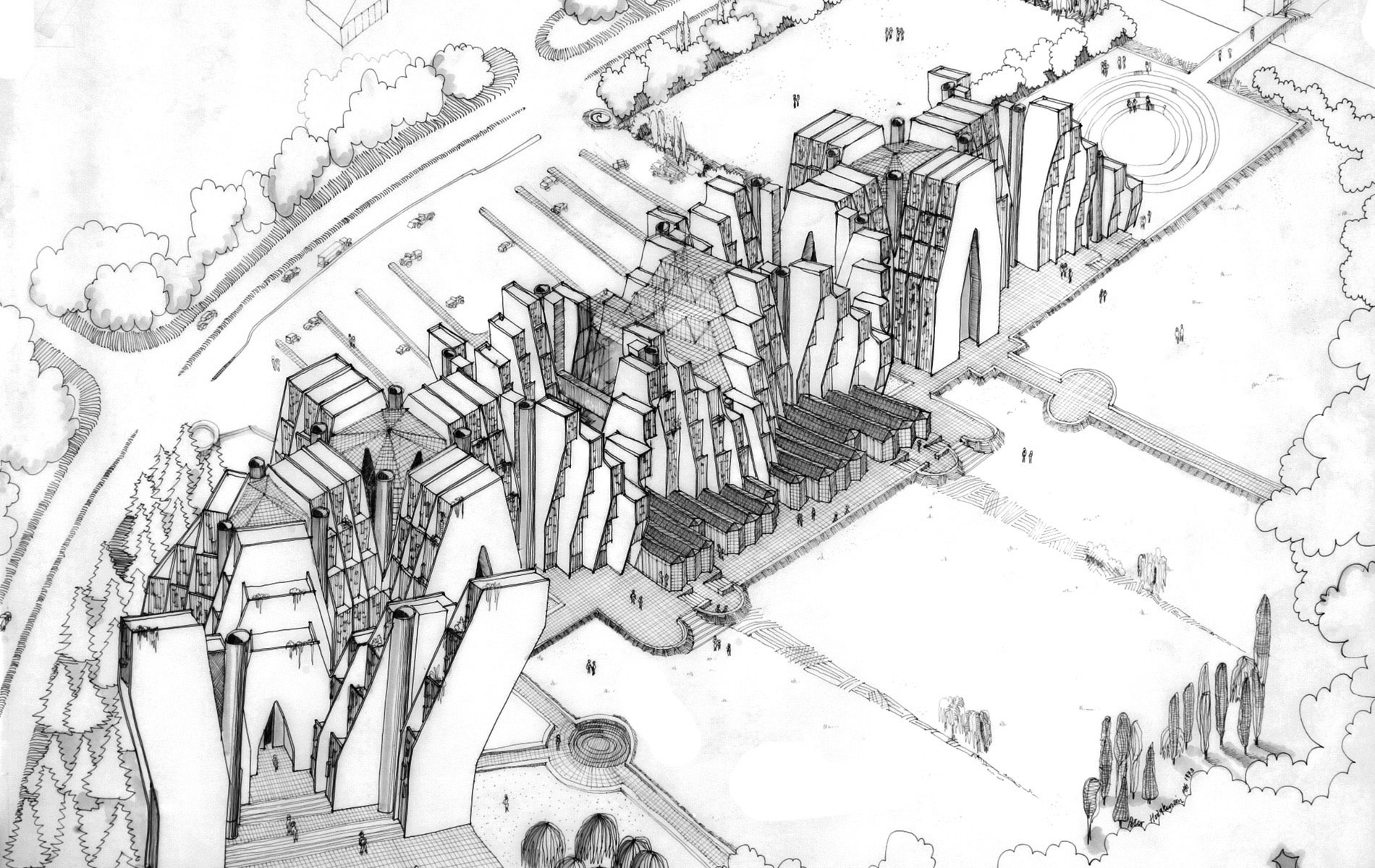
La Pétite Cathedrale by Ricardo Bofill Taller de Arquitectura in 1971, Cergy, France
As Spain began its transition to democracy, Bofill’s firm shifted its geographic and theoretical focus. From the late 70s to mid-80s, it would turn its attention towards a series of housing projects on the outskirts of Paris. With the new region came a shift towards a new design approach, seen in their first French project, La Pétite Cathedrale.
These are the projects for which Bofill is largely remembered. Some would more kindly call them postmodernist, while others would lean towards dystopian. Yet, there are threads of the firm’s earlier line of thought — the one that I described as utopian realist — at the heart of this work. As will with Mediterranean projects before them, designs such as Les Arcades du Lac, Les Espaces d’Abraxas, Les Echelles du Baroque, and Antigone also sought to counter the monotony of large-scale housing projects (in this case, the grands-ensembles that formed the banlieue of French cities in the postwar period).
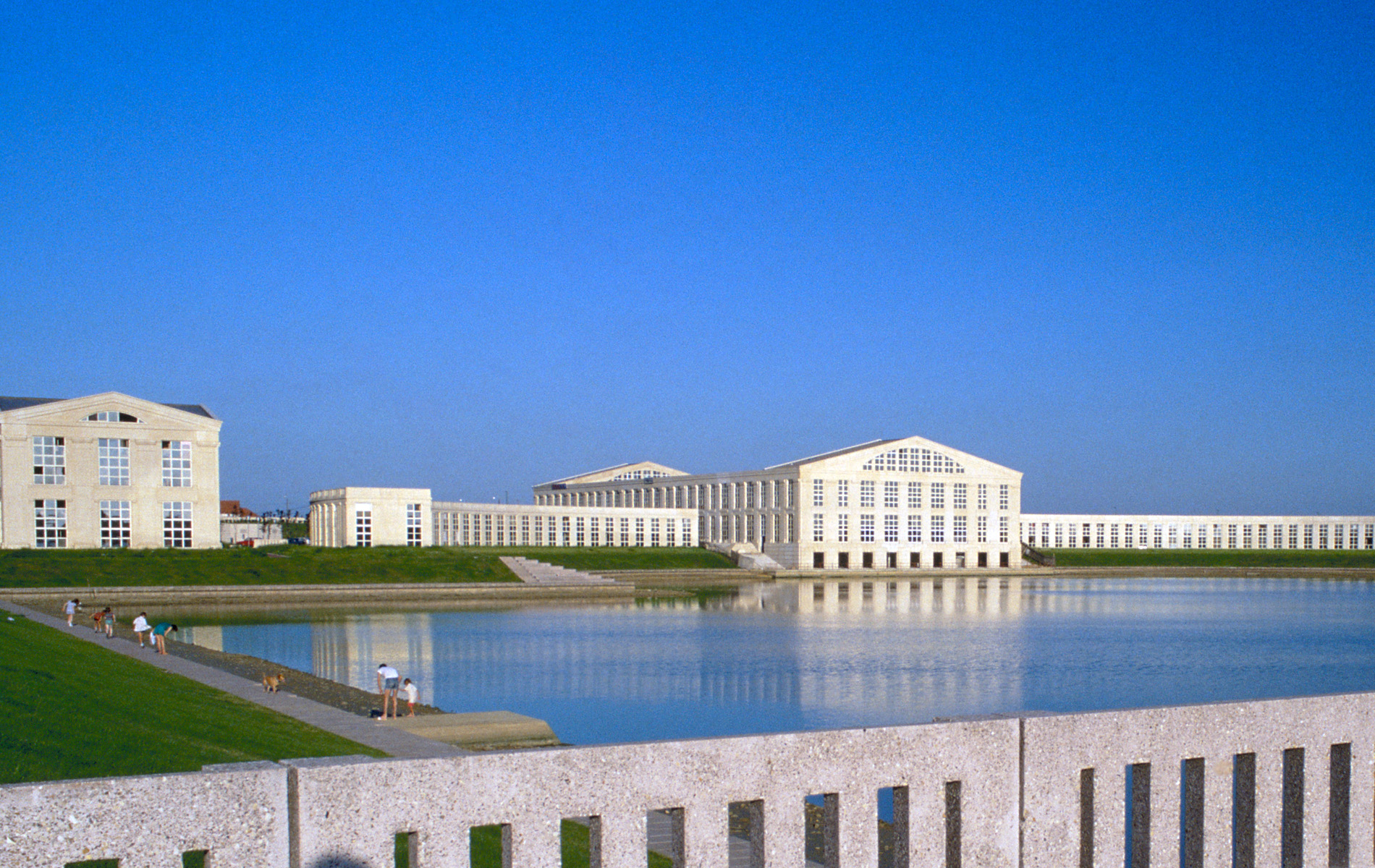
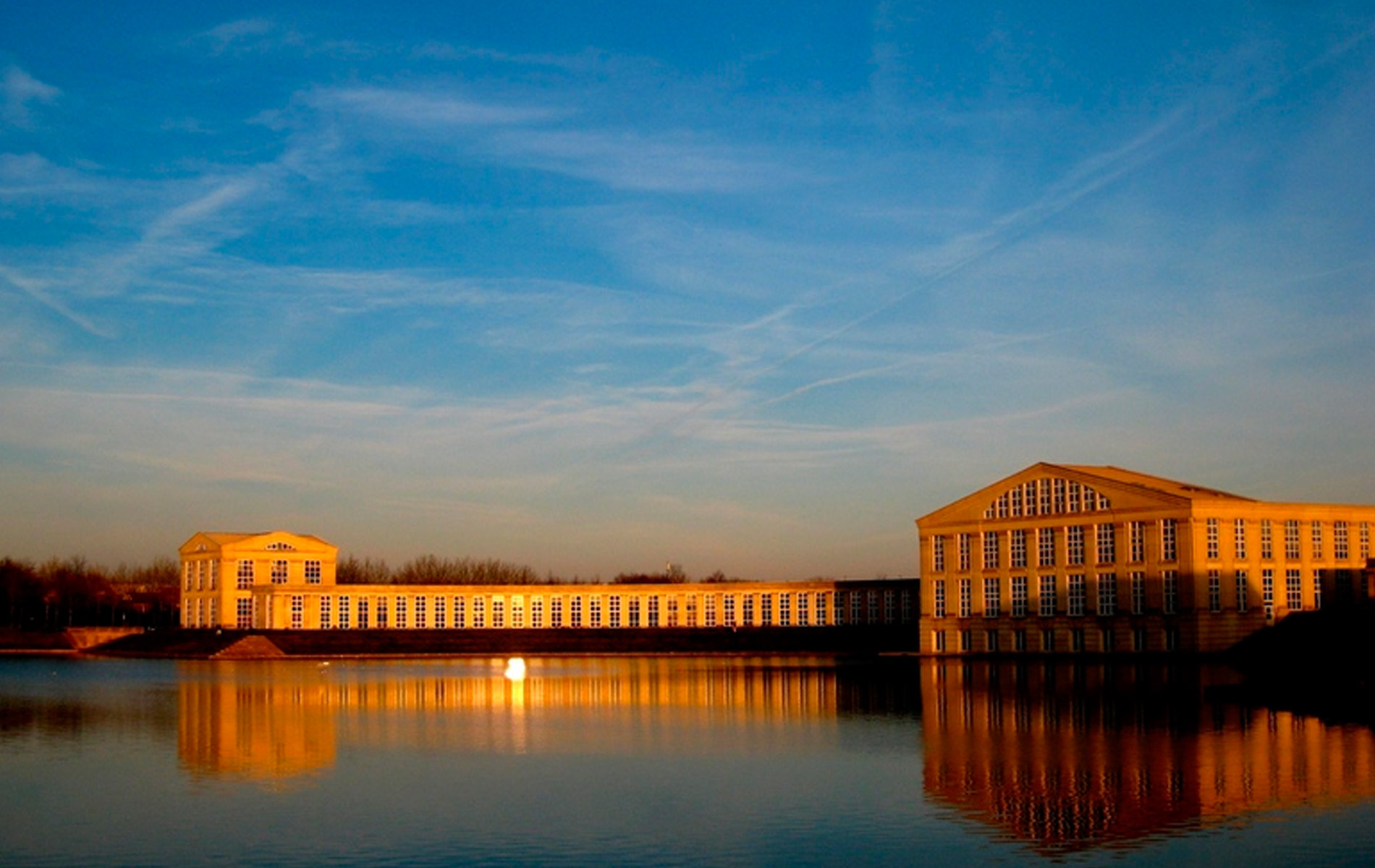
Les Temples du Lac by Ricardo Bofill Taller de Arquitectura in 1986, Paris, France
While the earlier Spanish projects conceived of architecture that could stand as a city-within-a-city, a vibrant urban community within a residence, the French projects evolved this link of thought to link residential design and urban development. No longer building in the context of the Catalan coast, they draw instead on French architectural and urban traditions once reserved for the elite class.
Centralized planning, hierarchical spaces and a general air of grandiosity were hallmarks of the French Baroque, exemplified by Versailles, and the Beaux-Arts style of the Second Empire. Both associated with non-democratic political structures, Bofill’s projects aimed to manipulate classical tropes to produce industrialized monuments that could house the masses. Notably, the designs rely on high-quality, standardized concrete elements. Rather than peripheral and monotonous slabs built out of necessity, they would also be monumental destinations in their own right, each with a distinct identity.
While the effect many now seem more akin to the concrete structures of the USSR, the power of these housing projects still betray the powerful social ideas that drove their creation, linking them back to the more popular, palatable aesthetic of RBTA’s earlier output. There are good reasons that we still associate the monumental classicism with despotism and hulking concrete housing with failed social policy; however, I also think that it is a shame that we remember Bofill for his failure to change these associations, rather than his brave attempt to reassign and redistribute that symbolic power to a larger group of people.
Call for entries: The 14th Architizer A+Awards celebrates architecture's new era of craft. Apply for publication online and in print by submitting your projects before the Final Entry Deadline on January 30th!
