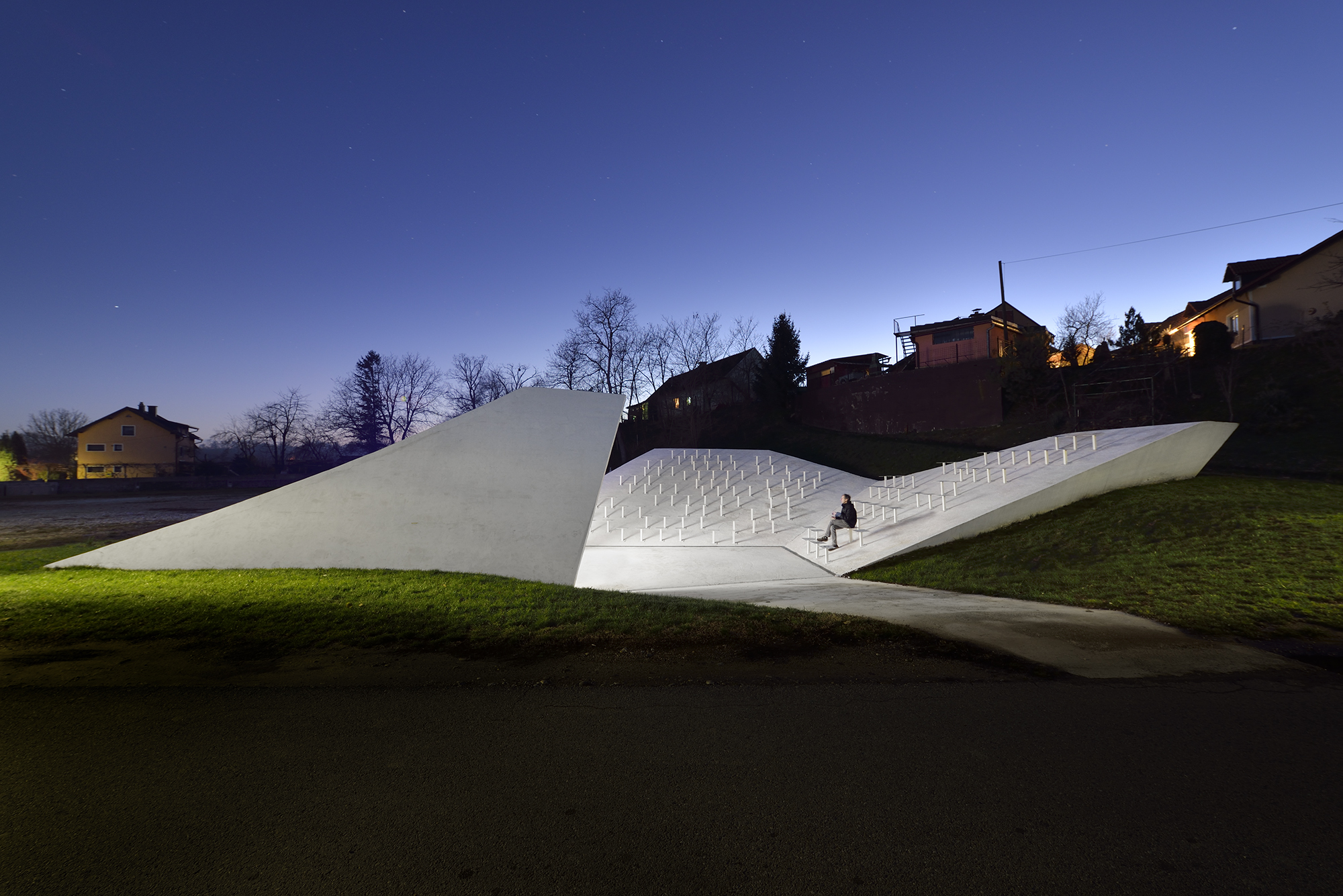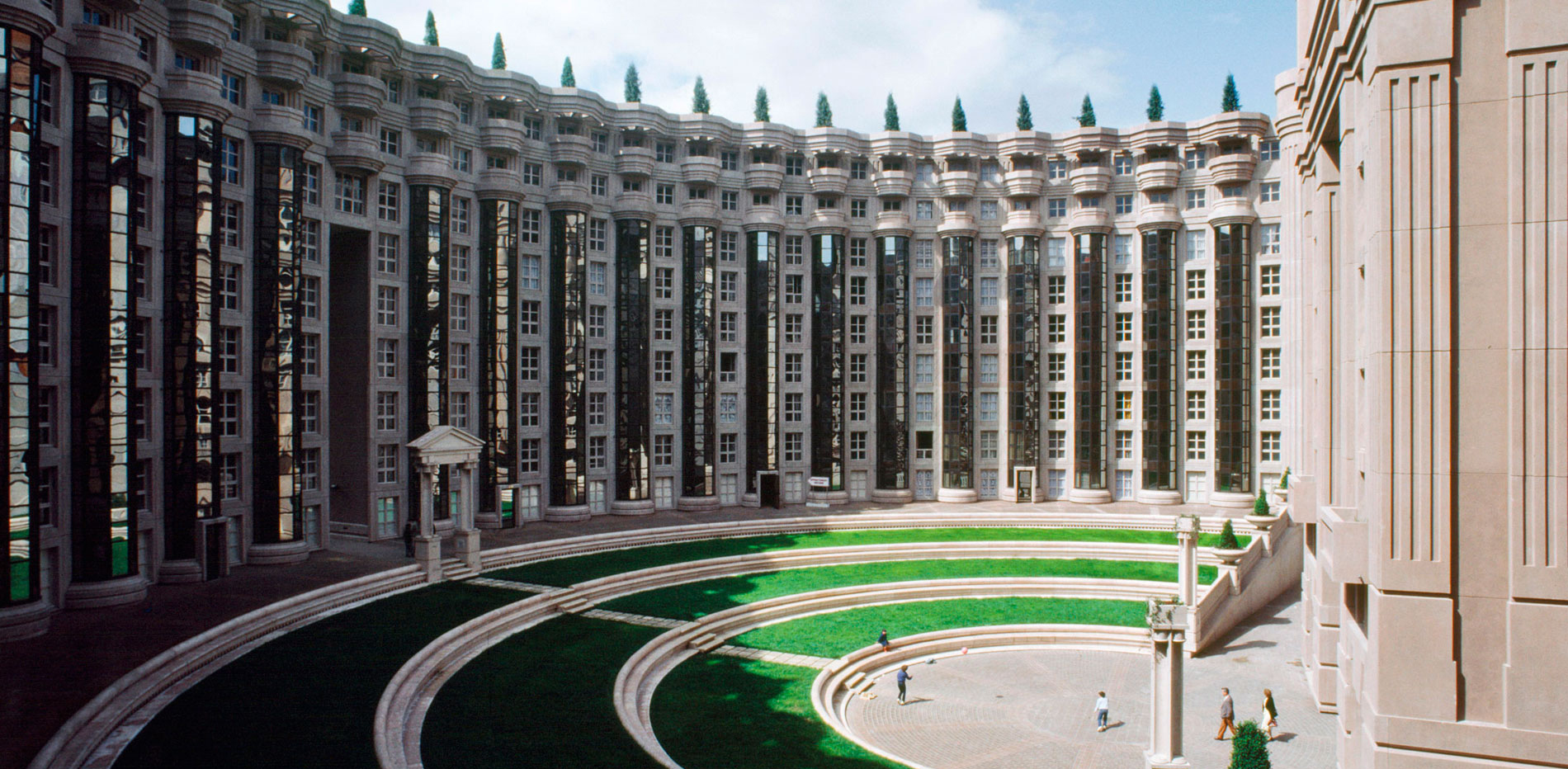Stiff Peaks – The client, a filmmaker, and a poet, acquired an eclectically terraced hillside property in the Echo Park neighborhood of Los Angeles. The previous owner decorated the backyard in a lyrical antique style with circuitous crumbling stairs winding up the hill. Inspired by the whimsical setting, the client wanted to replace it with a writing studio and guest house that evoked the past but was firmly contemporary. Byben + Skeens sought to create a multifunctional interior and exterior space that addressed the clients need for a solitary space for creation that let them feel both at home, and away.
Architizer chatted with Ben Warwas at Byben and Skeens to learn more about this project.
Architizer: What inspired the initial concept for your design?
Ben Warwas: The initial concept was inspired by the existing aspects of the back yard. A set designer had turned the back yard into a pseudo Versailles. This created a secret garden feeling and we wanted to keep that feeling in the yard and in the project.

© Byben & Skeens

© Byben & Skeens
This project won in the 10th Annual A+Awards! What do you believe are the standout components that made your project win?
I think this most important aspect of the project that made it stand out was its sense of humor. We placed one of the arches upside down, this arch was also in a sort of false façade that hid the staircase going to the roof deck. There were 4 arches on the side façade and none of them lined up in any way. On the interior there is a skylight that is the full width of the building, that is also placed above the ceiling about 3-4 feet, this made the very small space feel very large and almost church like. The swooping façade doubled as a guardrail for the roof deck which further blurred the size of the building. And when you are on the roof deck you area interacting directly with the swooping roofline which adds to the playfulness of the project.

© Byben & Skeens

© Byben & Skeens
What was the greatest design challenge you faced during the project, and how did you navigate it?
I would say the site itself. Stiff Peaks studio was situated behind an existing house on a hillside property: upslope. So we could not get a rig into the backyard to drill the caissons. Even though the structure was only 250 sq.ft. the soil required an extensive foundation. The next door neighbor let us use their large front yard to access the site but the caissons were still hand dug in the end. We were able to cantilever the retaining wall in front of the project off the 4 caissons needed for the writing room. So this problems were navigated by man power and brain power.

© Byben & Skeens

© Byben & Skeens
How did the context of your project — environmental, social or cultural — influence your design?
It was the context of the backyard itself that influenced the project. The existing whimsical secret garden feeling of the backyard was the jumping off point of the design. And this proved to be the winning decision for the project also.

© Byben & Skeens

© Byben & Skeens
What drove the selection of materials used in the project?
We looked at vernacular homes from the surrounding Los Angeles city, but also looked at “primitive huts” from different parts of the world to understand small structures.
What is your favorite detail in the project and why?
The roofline.

© Byben & Skeens

© Byben & Skeens
How important was sustainability as a design criteria as you worked on this project?
Well in the typical view of sustainability Stiff peaks would not be a model example but in the way that this project is a very small building that activates the surrounding backyard area and creates many little moments in a backyard that was once just a large space. It is sustainable be building a small building where typically a much larger building would be built. We built a 250 sq.ft. structure but were allowed to build a 1200 sq.ft. structure, so it is a sustainable in that way.

© Byben & Skeens

© Byben & Skeens
In what ways did you collaborate with others, and were there any team members or skills that were essential in bringing this Award winning project to life?
I collaborated with Chris Skeens on this project. He helped push the project to the award winning level. His experience with larger projects and insistence on greatness helped create an award winning project. Nous engineering also was essential in the structure of the project and their ability to produce our design with no changes was essential.

© Byben & Skeens
Were any parts of the project dramatically altered from conception to construction, and if so, why?
Not really, the biggest change was the addition of the roof deck. That was because we realized it would be foolish to not have a roof deck on such a project. When you are at the back of the building you are almost at the level of the roof deck so it was a “no brainer”

© Byben & Skeens
How have your clients responded to the finished project?
The client’s completely love the project, they said it surpassed their expectations and more.
What key lesson did you learn in the process of conceiving the project?
Never give up on a great project. There were many moments when we thought the project may not happen. But we continued to search for different avenues to make sure it happened and it finally did.

© Byben & Skeens
How do you believe this project represents you or your firm as a whole?
This project represents our firm to a T. The functional aspects, the sectional moments, the sense of humor and playfulness, the site specificity are all aspects we try to bring to every project.

© Byben & Skeens
How has being the recipient of an A+Award evoked positive responses from others?
It has been very exciting, it has led to many inquires and much respect from peers. It also made me realize that awards are about community not just winning.

How do you imagine this project influencing your work in the future?
I hope this project continues to influence our future for ever. This was one of our first projects and I see it as a reminder of how to create a sophisticated project that many people can understand and appreciate on many levels. This project will be looked back on to judge future projects.
Is there anything else important you’d like to share about this project?
I hope this project inspires other architects to think of architecture as something that can be playful and make you laugh and put a smile or your face. While also properly functioning as a building.
Team Members
Ben Warwas, Chris Skeens
Consultants
Nous Engineering
Products and Materials
La Habra stucco, Heath Ceramics, Cabinets Quick
For more on Stiff Peaks, please visit the in-depth project page on Architizer.







 Stiff Peaks
Stiff Peaks 


