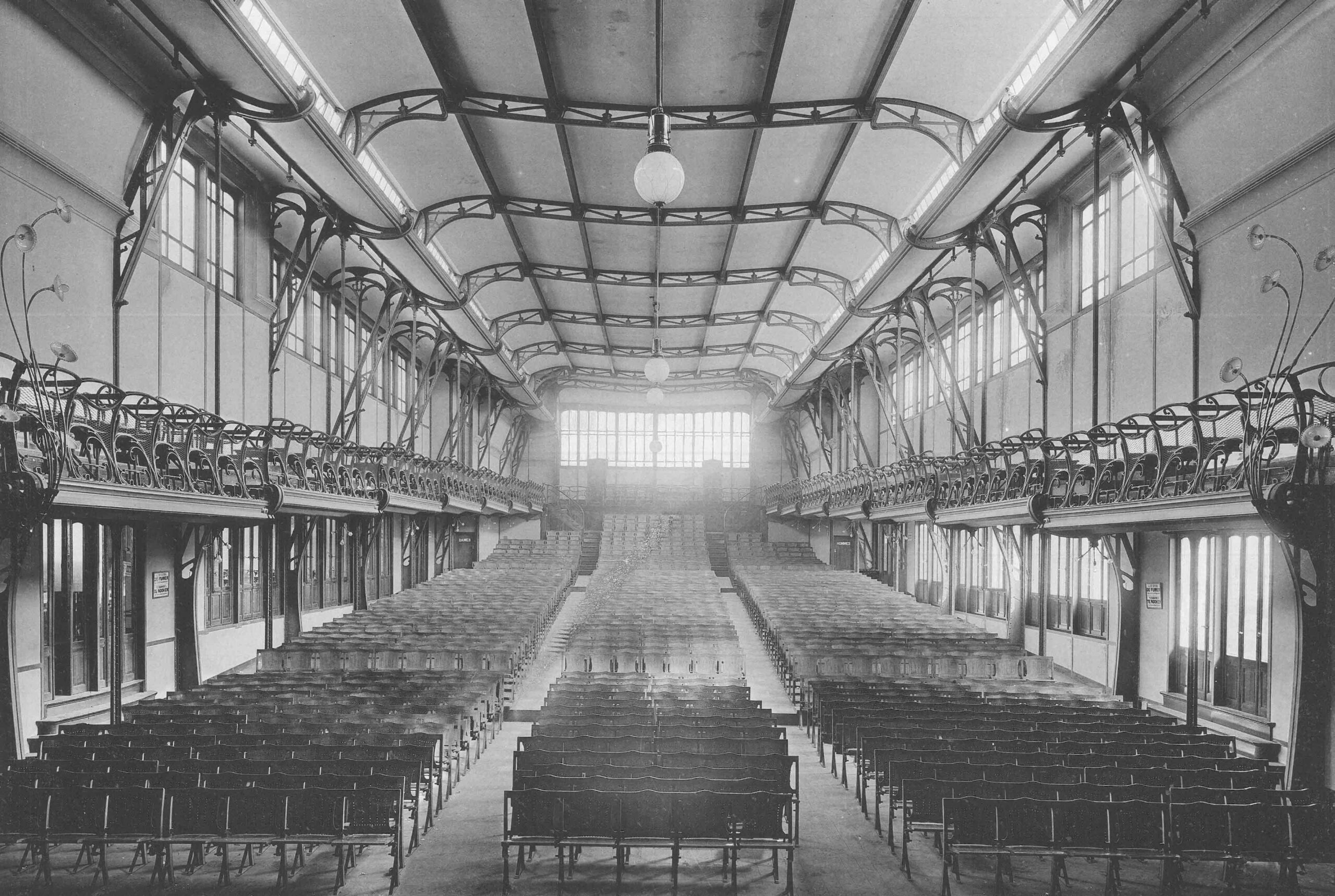Architects: Want to have your project featured? Showcase your work through Architizer and sign up for our inspirational newsletters.
Amid the digital age, remote work revolution and a whirlwind of societal changes, the residential architecture scene experienced many notable transformations.
As our lives become increasingly fast-paced and interconnected, our homes have evolved to meet our ever-shifting needs and aspirations. It’s a thrilling dance between creativity and functionality as architects embrace the challenge of designing spaces that reflect and shape our changing world. From the rise of minimalism to the infusion of sustainable ideologies and the seamless integration of smart technology, residential architecture has become a playground of innovation and adaptability.
In this article, we will delve into the profound transformations that have shaped residential architecture over the past decade, exploring some of the most significant changes in the field.
Embracing Smaller Homes
In the last decade, the tiny house movement has captivated individuals worldwide, offering an appealing alternative to traditional housing. Smaller homes attract homeowners with their affordability, minimalist lifestyle and eco-friendly footprint, inspiring a shift towards intentional living.
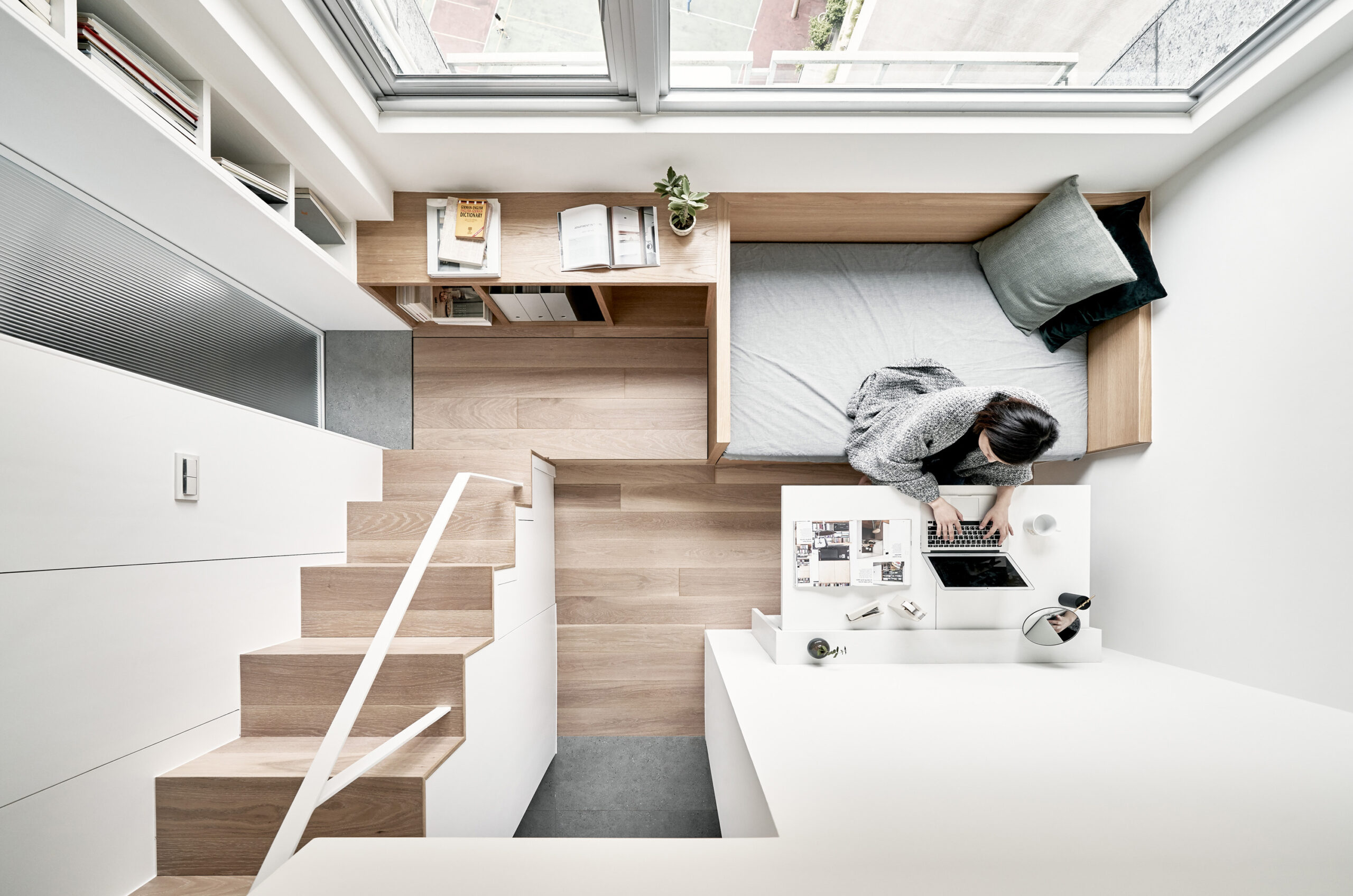
17.6-square-meter Apartment by A Little Design, Taipei, Taiwan
For architects, designing small homes presents a unique and exciting challenge: maximizing functionality and creativity within limited space. Every nook and cranny becomes an opportunity for thoughtful design, pushing designers to think innovatively and optimize every square inch.
The pursuit of intentional living has also fueled the growing popularity of Japan’s minimalist aesthetics. Inspired by the captivating concepts of “micro-living” and “micro-apartments” thriving there, architects are incorporating clean lines, ample storage space and plenty of natural light. These features create a sense of openness, efficiency and harmony with the environment, embodying the essence of small living.
As the tiny house movement continues to grow, architects have the opportunity to redefine the concept of home. By crafting sustainable, minimalist and purposeful spaces, they can create dwellings that resonate with the new generation of homeowners.
Reconnecting with Nature
The rise of biophilic design has captivated dwellers and architects alike, as the longing for a deeper connection with nature finds its way into our living spaces. In an era marked by concrete jungles and technology overload, the desire to bring the outdoors in has sparked a movement towards integrating natural elements into residential architecture.
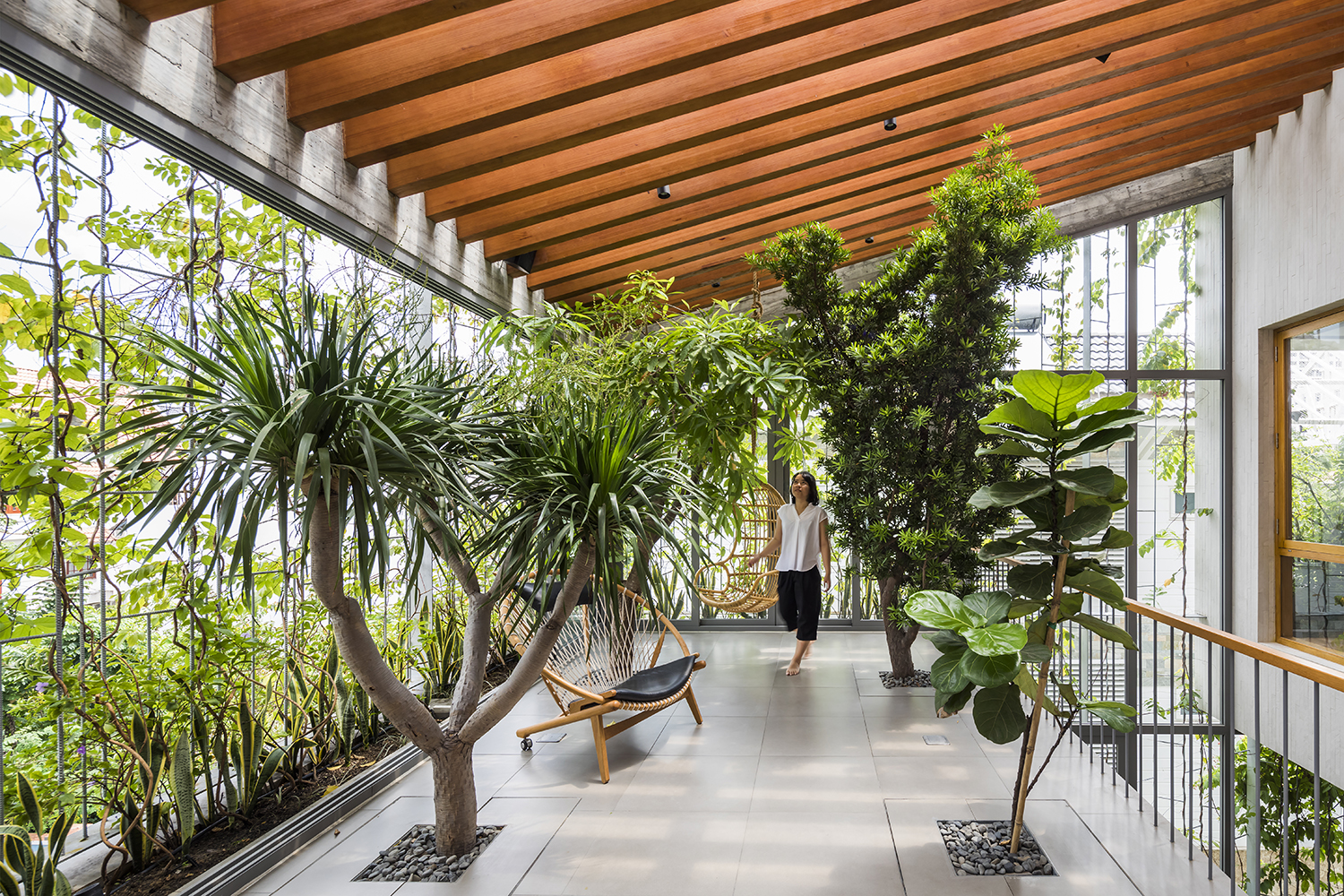
Stepping Park House by Vo Trong Nghia Architects, Ho Chi Minh City, Vietnam
Research suggests that exposure to nature within the built environment can reduce stress, enhance creativity and promote overall well-being, which are some of the reasons why we are drawn to biophilic design. Architects have responded to this demand by incorporating elements such as living green walls, large windows framing picturesque views and the use of natural materials like wood and stone.
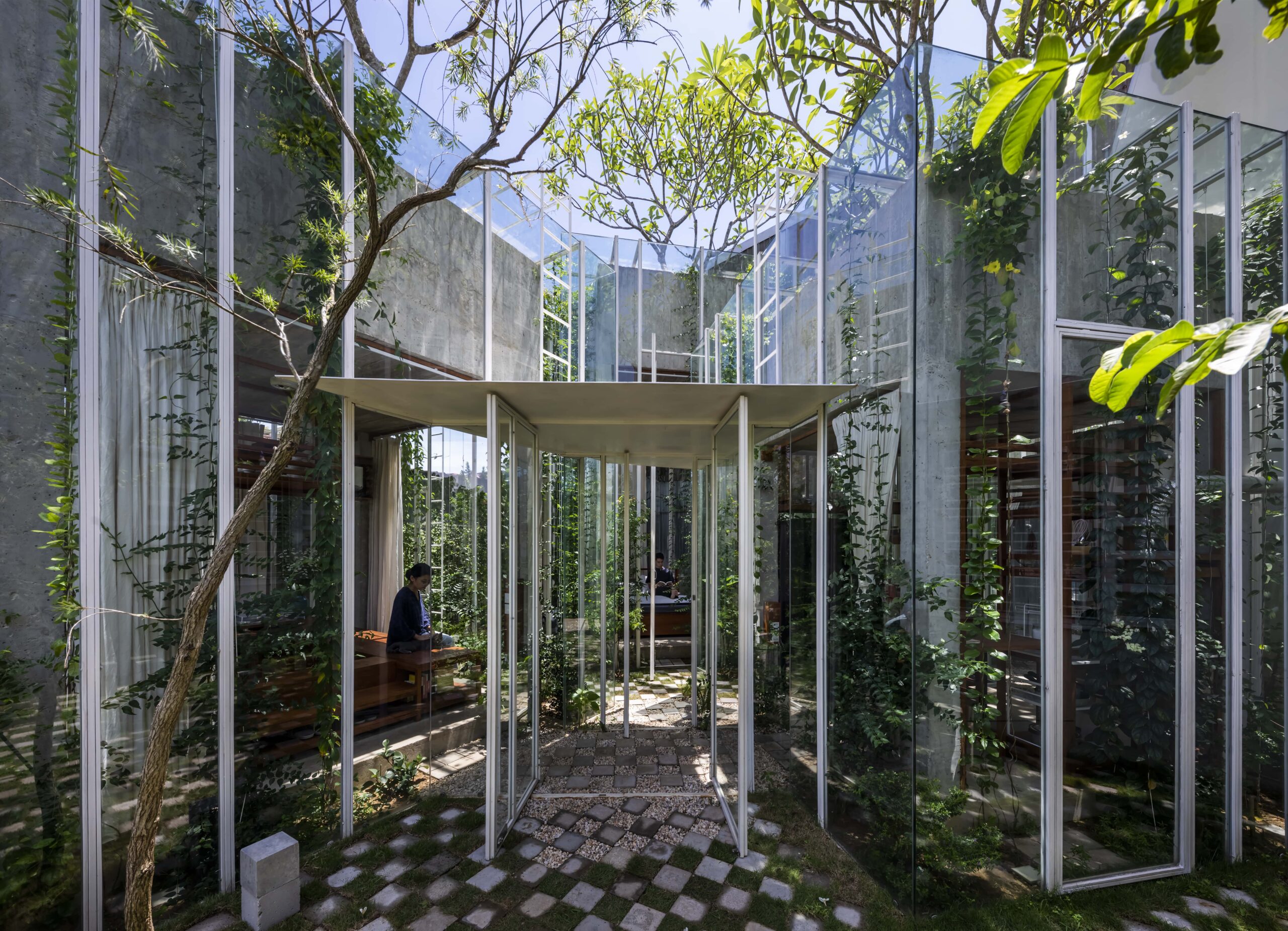
Labri by Nguyen Khai Architects & Associates, Hue, Vietnam
Innovative architectural solutions like rooftop gardens, atriums and courtyards further enable homeowners to immerse themselves in greenery, even in urban settings. As we embrace biophilic design, our homes become sanctuaries that nurture our well-being, revitalize our senses and offer respite from the demands of modern life. With that in mind, it’s safe to assume that this trend is here to stay.
A Growing Need for Flexible Spaces
In the rapidly evolving landscape of modern living, the functions and demands placed on our homes have undergone a remarkable shift. As the traditional boundaries between work and home blur, homeowners require spaces that can seamlessly transform from a living area to a productive home office.
However, the concept of flexibility extends beyond the realm of work. Homeowners today desire spaces that can easily transform to accommodate various activities and lifestyles. From hosting social gatherings to pursuing hobbies and incorporating fitness areas, the demand for multi-functional designs has never been greater.
Architects are rising to the challenge by devising innovative solutions that maximize the functionality and versatility of each space. This includes the creation of modular furniture, convertible rooms and clever spatial configurations that allow for quick and effortless transformations.
Embracing flexibility in residential architecture not only enhances the practicality and efficiency of our homes but also empowers homeowners to adapt their living spaces to suit their ever-changing needs.
Prioritizing Eco-Friendly Materials and Features
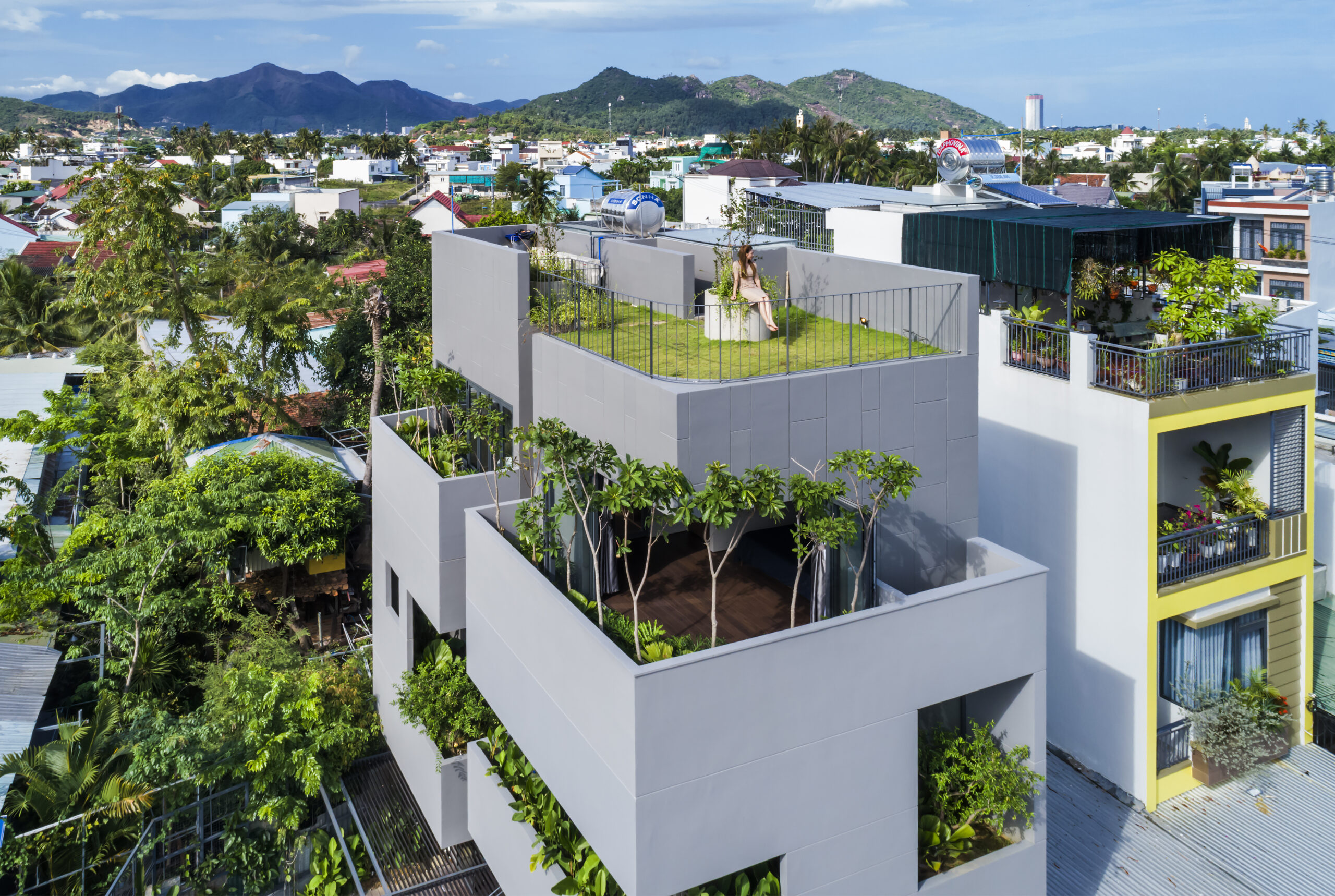
Bi House, A green resort at home! by Pham Huu Son Architects, Nha Trang, Vietnam
In an era marked by heightened environmental awareness, the concept of sustainability has become a fundamental pillar in residential architecture.
As a result, more and more architects are utilizing alternatives to traditional construction materials and prioritizing those that have a lower carbon footprint. This includes recycled or reclaimed materials, responsibly sourced wood and low-emission products.
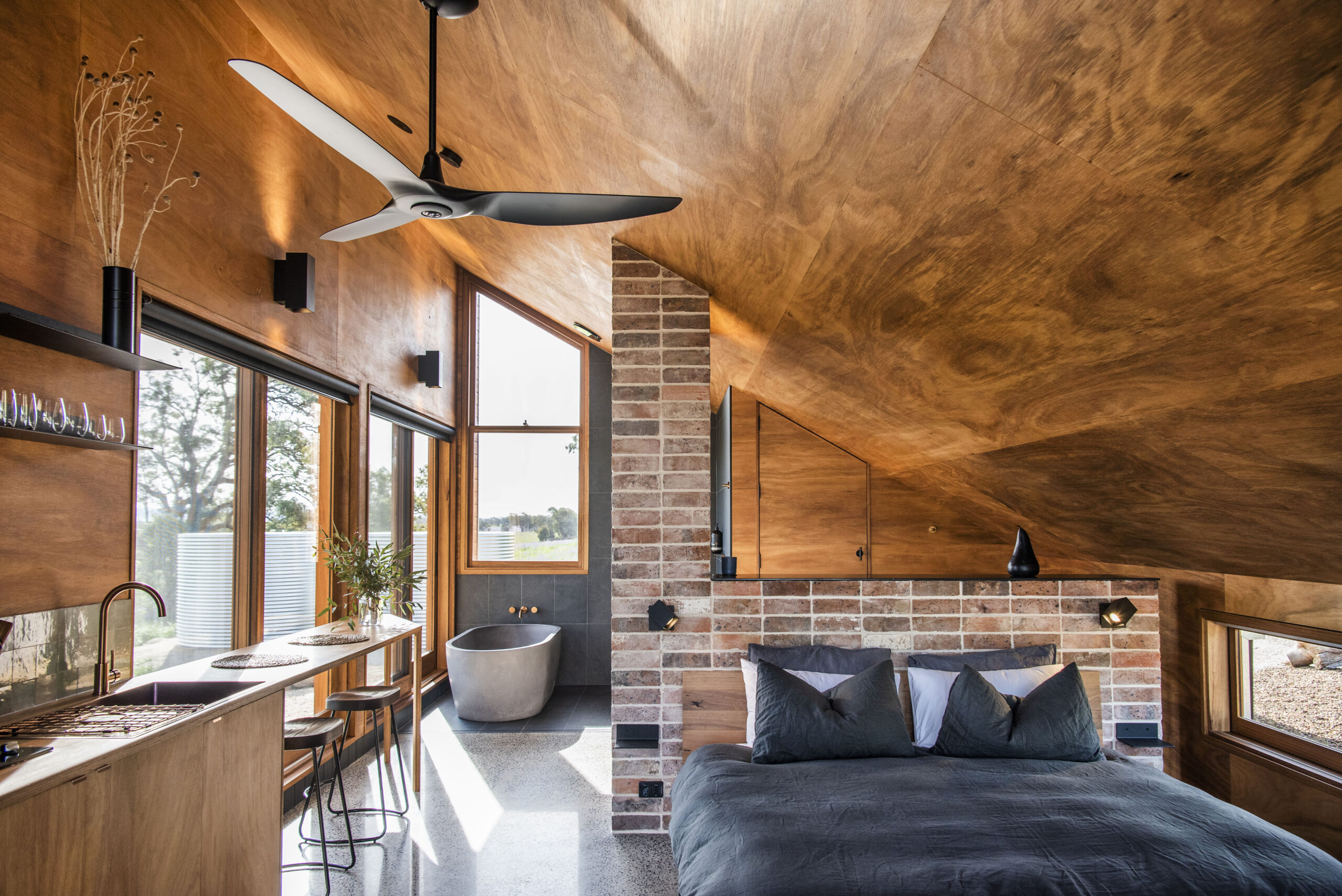
Gawthorne’s Hut by Cameron Anderson Architects, Mudgee, Australia
Beyond materials, sustainable features are integrated into the design process to minimize energy consumption and promote sustainable living. This includes the implementation of energy-efficient appliances, solar panels, rainwater harvesting systems and efficient insulation, among other strategies. Architects are also exploring innovative techniques, such as passive design principles, to optimize natural light, ventilation and thermal comfort within homes.
Embracing Mobility
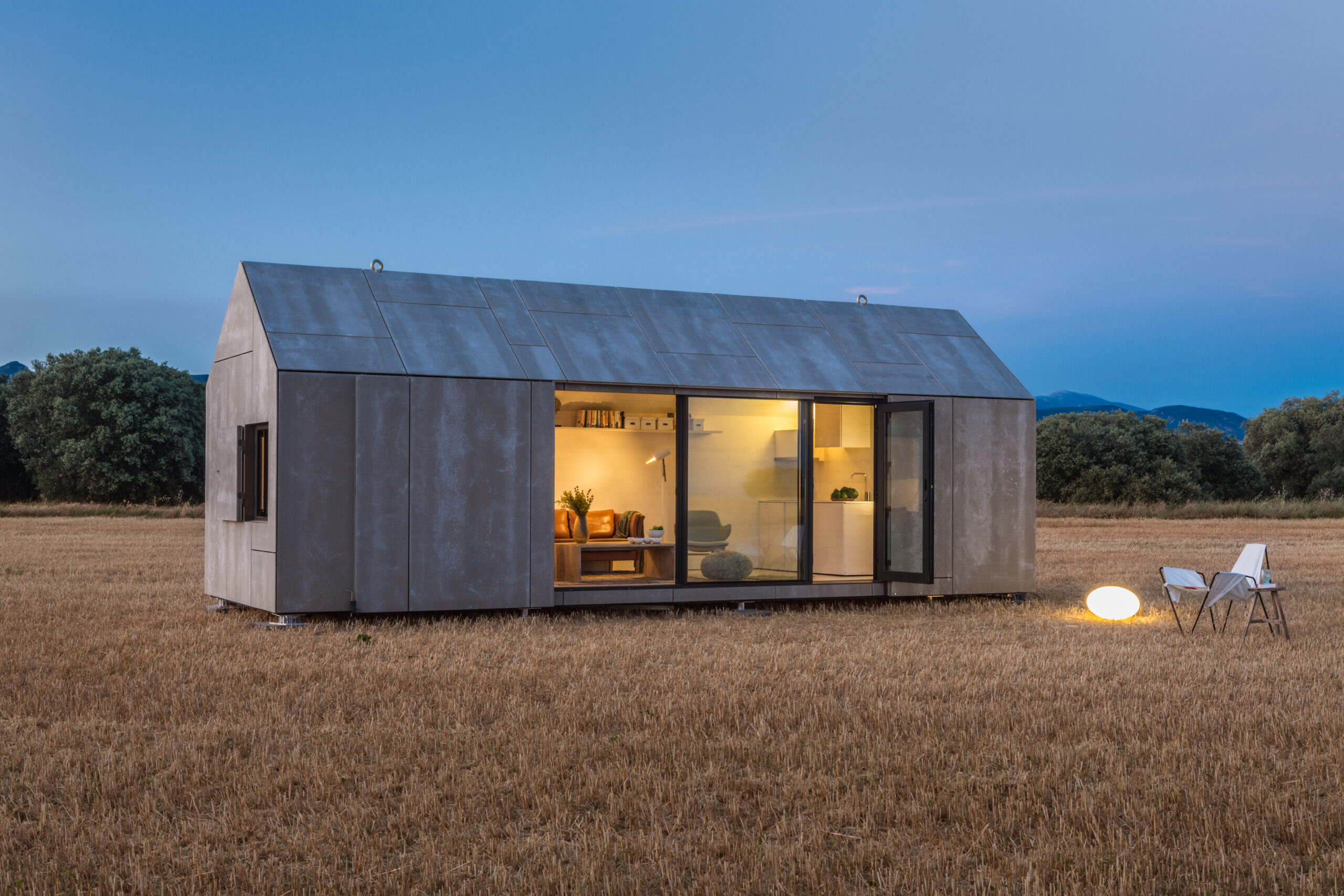
Portable Home ÁPH80 by ÁBATON, Madrid, Spain
The digital nomad lifestyle, van life, and the increasing popularity of tiny homes on wheels have captured the imagination of homeowners. This has prompted architects to design movable homes that offer freedom, flexibility, and a sense of adventure.
The mobility movement signifies a shift in societal values, as homeowners strive to reduce their ecological footprint, explore diverse environments, and prioritize experiences over material possessions. As this movement continues to gain momentum, architects are actively learning from its unique challenges and opportunities. They are exploring innovative solutions to ensure structural integrity, efficient weight distribution, and ease of transport for mobile homes.
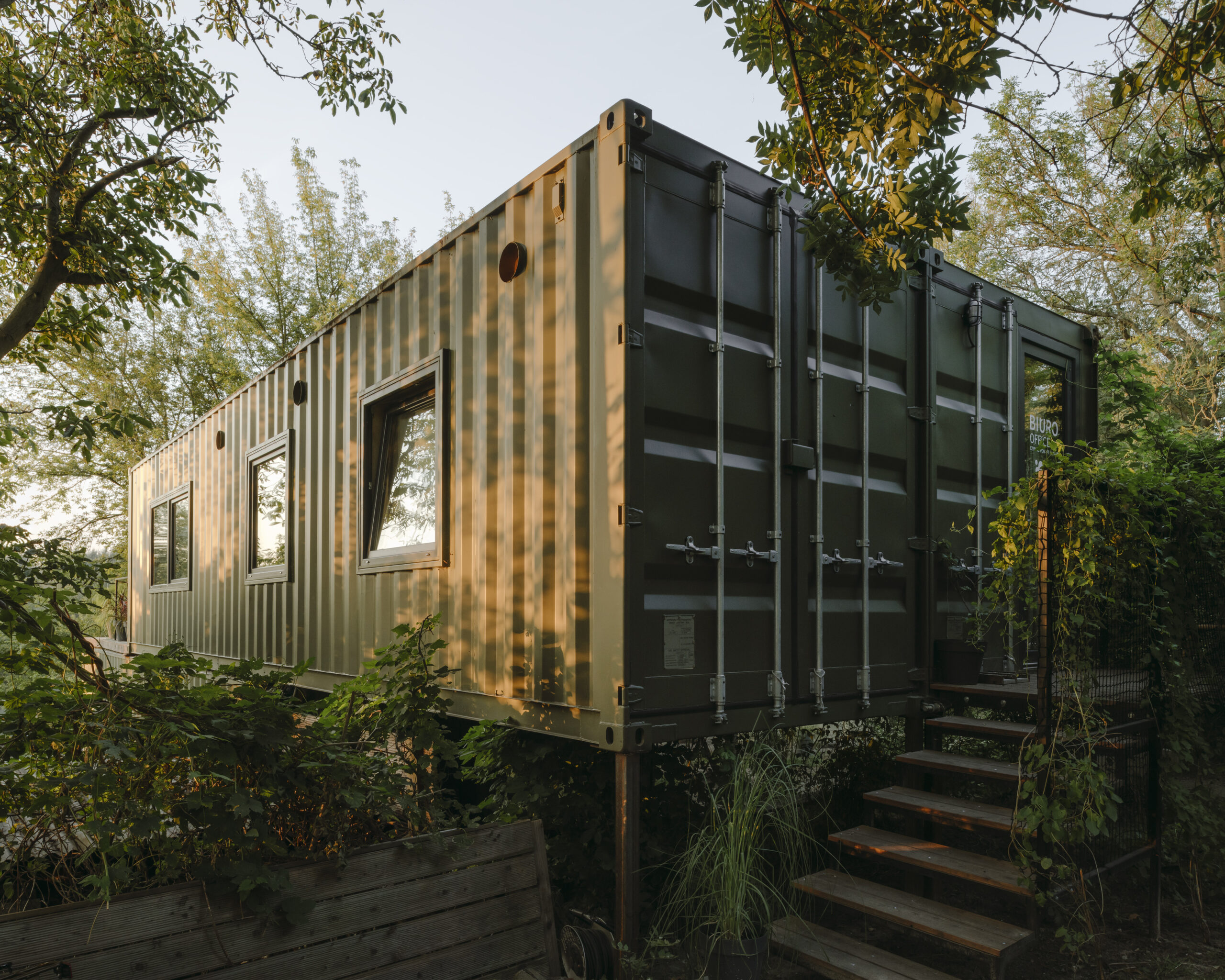
Portable Cabin by wiercinski-studio, Poznań, Poland
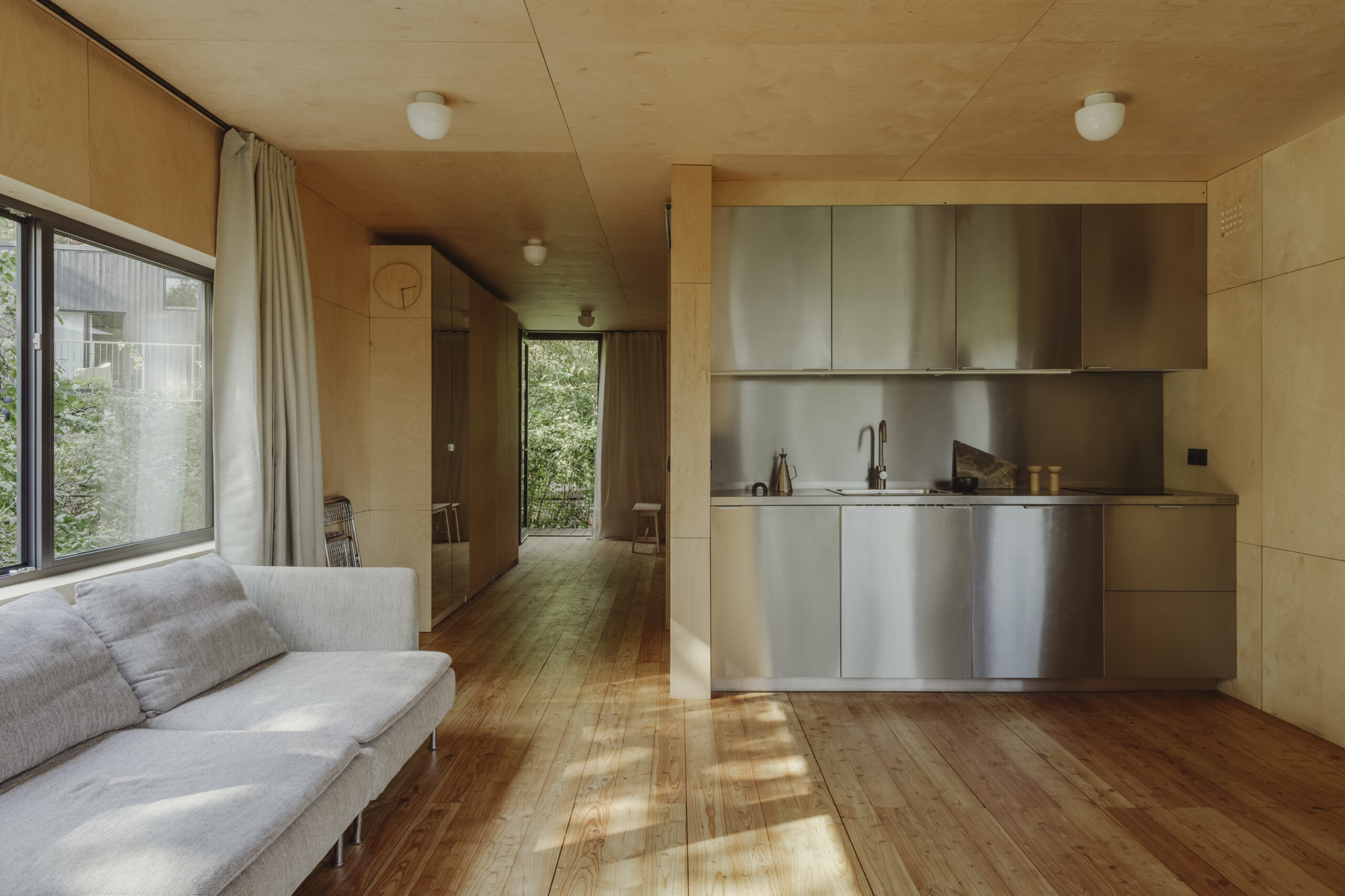
Portable Cabin by wiercinski-studio, Poznań, Poland
The lessons gleaned from the mobility movement are shaping the future of residential architecture. They are influencing the design of flexible and adaptable spaces that cater to the evolving needs and aspirations of homeowners. With a focus on embracing change and providing personalized living experiences, architects are creating homes that align with the desires of those seeking a dynamic and nomadic lifestyle.
Utilizing Smart Home Technology
As we entered the digital era, the integration of smart technology has emerged as a defining trend in residential architecture.
Smart home technology encompasses a wide range of features and systems that can be seamlessly integrated into the design of a home. From voice-activated assistants and automated lighting to smart thermostats and security systems, these technologies offer numerous benefits for homeowners. They provide enhanced control, energy efficiency, and security while enabling greater connectivity and customization of living spaces.
With these benefits in mind, architects must stay abreast of the latest advancements in smart home technology to incorporate them effectively into their designs. Understanding the capabilities and compatibility of different systems is crucial to ensure seamless integration and ease of use. Additionally, the scalability and adaptability of these technologies need to be considered, as they should be used to accommodate future technological advancements and changing homeowner needs.
Architects: Want to have your project featured? Showcase your work through Architizer and sign up for our inspirational newsletters.
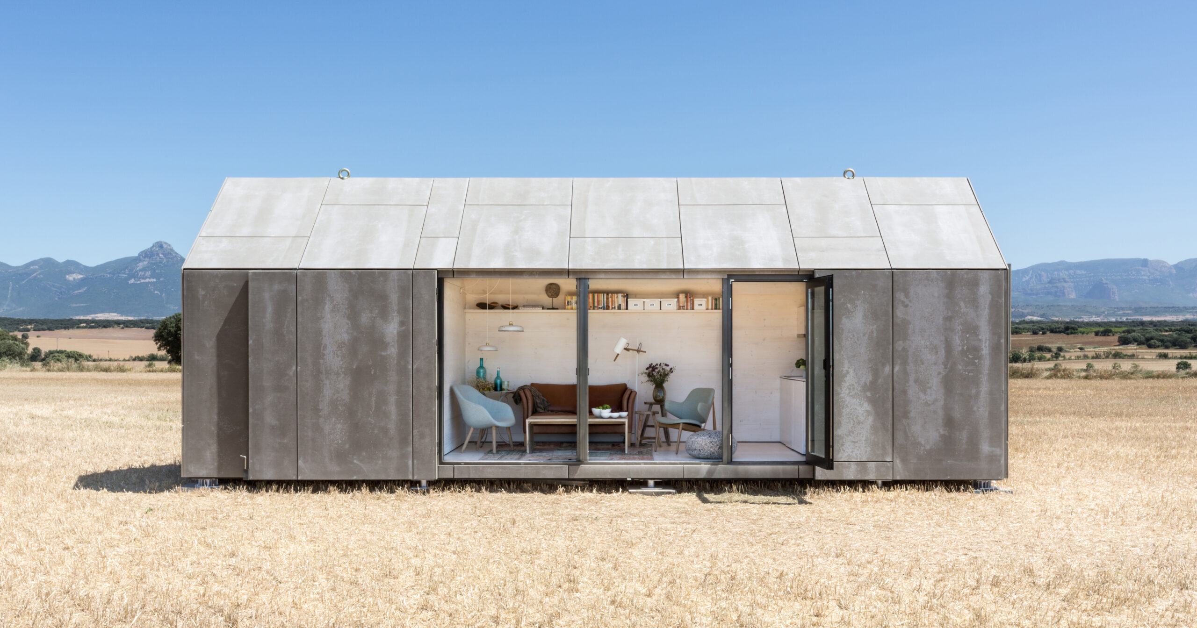
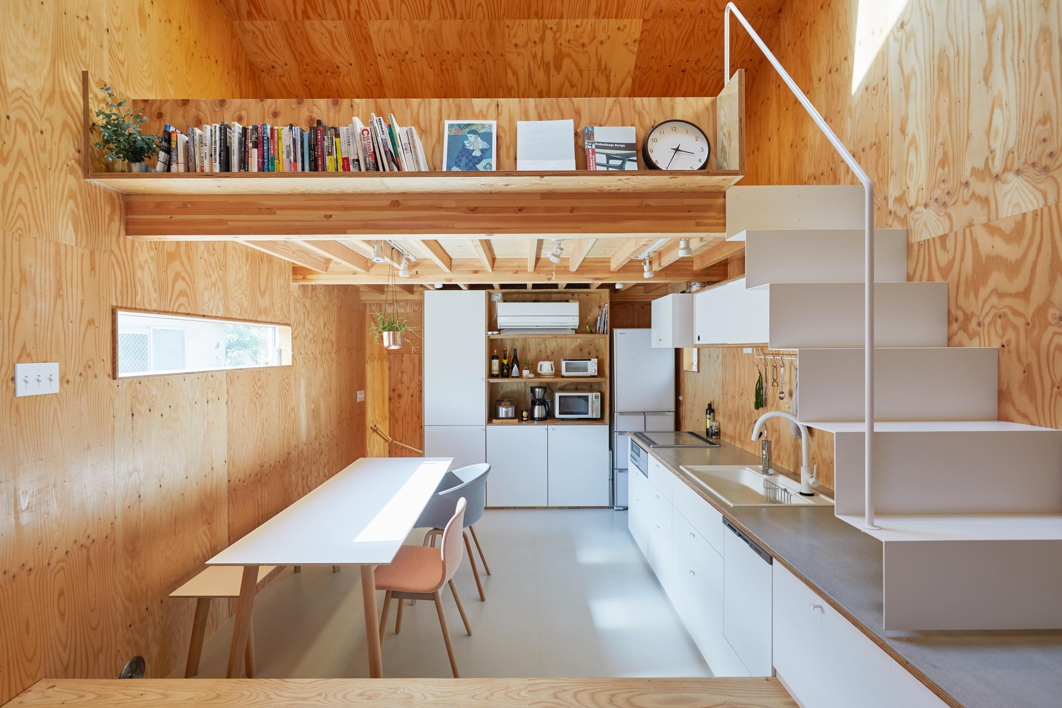
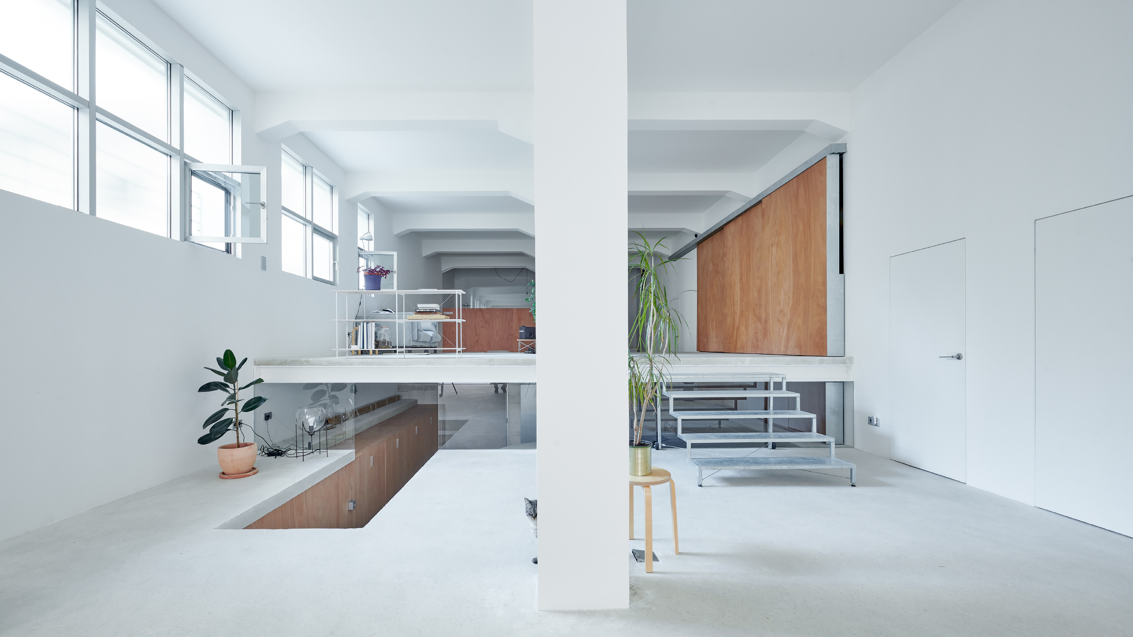
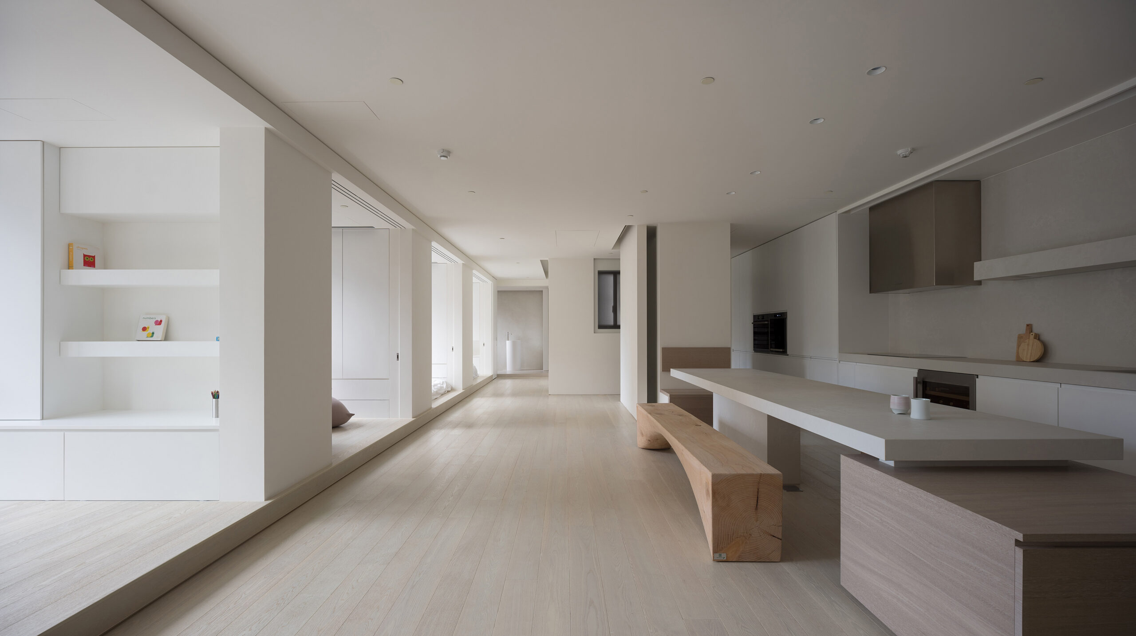
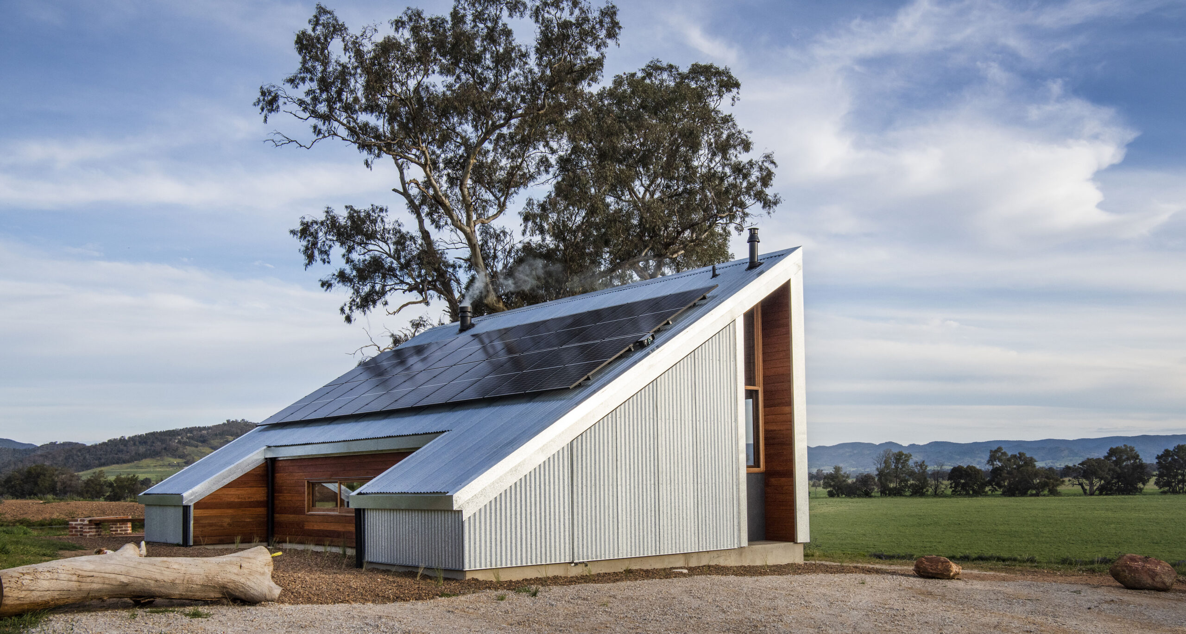





 17.6-square-meter apartment
17.6-square-meter apartment  MILK CARTON HOUSE
MILK CARTON HOUSE  Stepping Park House
Stepping Park House 
