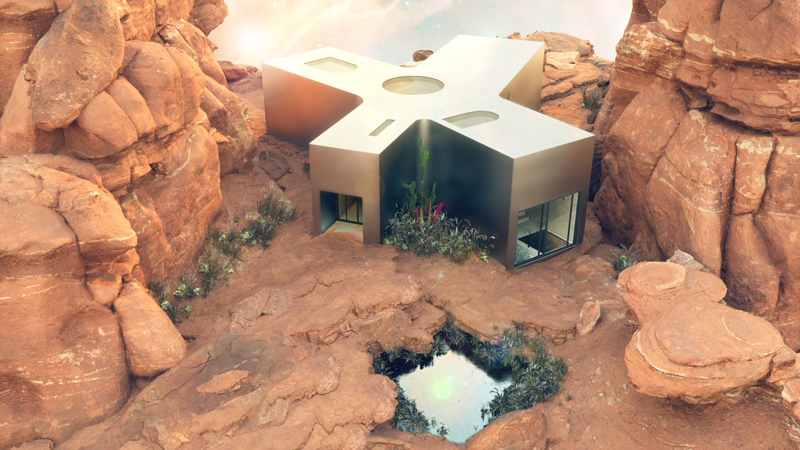The latest edition of “Architizer: The World’s Best Architecture” — a stunning, hardbound book celebrating the most inspiring contemporary architecture from around the globe — is now shipping! Secure your copy today.
Darsena Del Sale is quickly becoming a singular destination for tourists in the Italian seaside town of Cervia. The newly renovated and A+Award-winning building, surrounded by the Saline di Cervia Park near the Adriatic Sea, has attracted attention thanks to an avant-garde restaurant, ecologically conscious facilities and an open design that connects to the surrounding city.
But above all, what has made Darsena Del Sale so uniquely appealing is how deeply rooted the building is in its own architectural history, both recent and distant past. The building, today, is a testament to how architectural reinvention that spans decades and centuries of design can be achieved tastefully.
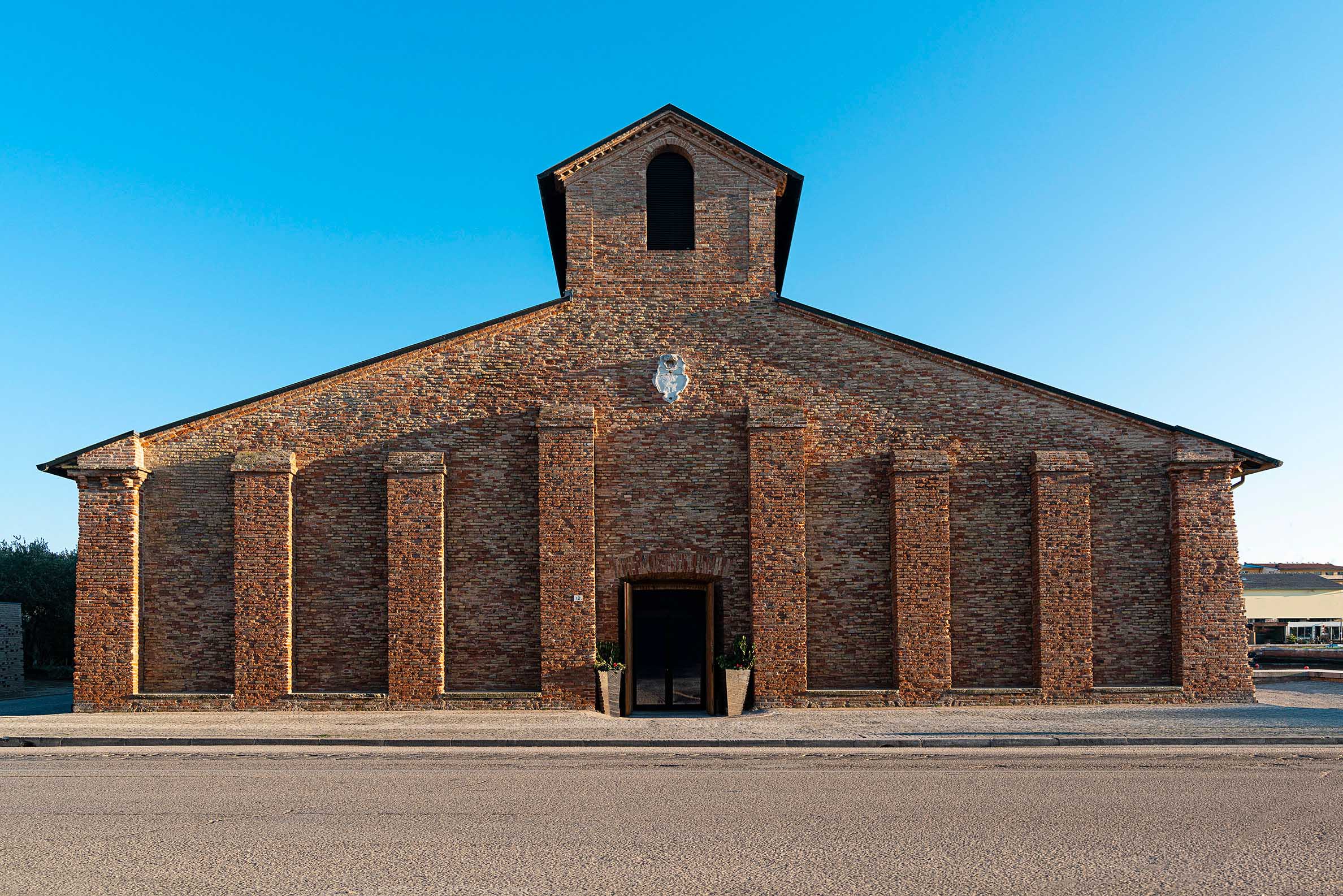 Known as “the warehouse of Salt”, Darsena Del Sale has long been an industrial and archeological landmark for Cervia, with its earliest structures dating from the early 1700s. Set alongside an urban canal, the building was used as a storage space for the salt that had first been cleaned and dried in the Torre Salt Storehouse, located on the other side of the picturesque canal, where it was then weighed and portioned into bags for sale. During these years, nearly the entire population of Cervia participated in some way in the salt industry.
Known as “the warehouse of Salt”, Darsena Del Sale has long been an industrial and archeological landmark for Cervia, with its earliest structures dating from the early 1700s. Set alongside an urban canal, the building was used as a storage space for the salt that had first been cleaned and dried in the Torre Salt Storehouse, located on the other side of the picturesque canal, where it was then weighed and portioned into bags for sale. During these years, nearly the entire population of Cervia participated in some way in the salt industry.
In the 1980s, as the building neared its third century of existence, renowned Italian architect Giancarlo De Carlo began developing plans to recover and transform the warehouse into a naval museum, which would have connected it the dock. That project, though, ultimately fell through, leaving the warehouse unfinished — and largely unused — for the ensuing decades. The history of the building is intimately entangled with the the history of the town; its lifeblood is the water that has sustained the building and town over centuries. As is visible in the building’s original design, the warehouse was conceived as a temple to water.
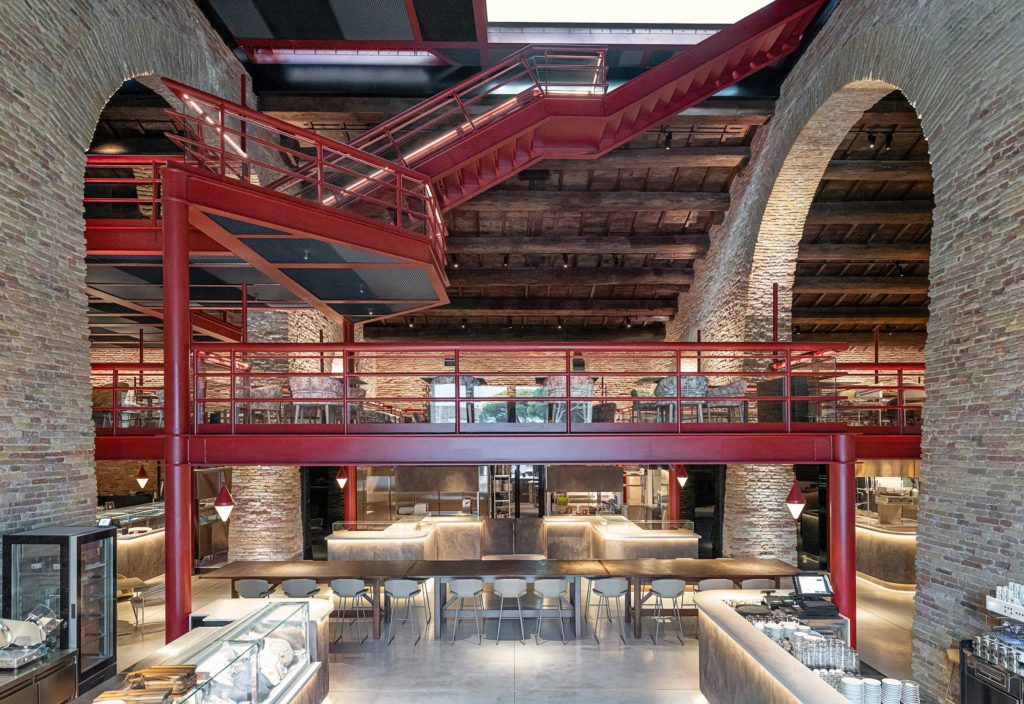 Fortunately, thanks to a series of public and private investments, renovations were resumed on the warehouse in 2017 under the direction of architect Fabrizio Fontana and Visionnaire Home Philosophy. The team was entrusted with reinventing nearly 248, 000 square feet (over 23 000 square meters) of indoor and outdoor space, turning the warehouse into a cutting-edge restaurant and bar.
Fortunately, thanks to a series of public and private investments, renovations were resumed on the warehouse in 2017 under the direction of architect Fabrizio Fontana and Visionnaire Home Philosophy. The team was entrusted with reinventing nearly 248, 000 square feet (over 23 000 square meters) of indoor and outdoor space, turning the warehouse into a cutting-edge restaurant and bar.
The large indoor spaces long used to store salt were transformed into vast restaurant and lounge rooms that fully capitalize on the architectural details of the centuries-old structure: among them, grand brick arches, whose rugged surfaces are emphasized by the smooth modernist furniture, and the imposing pitched log roof. The result, completed in 2022, is a sublime atmosphere more akin to a cathedral than a storage space.
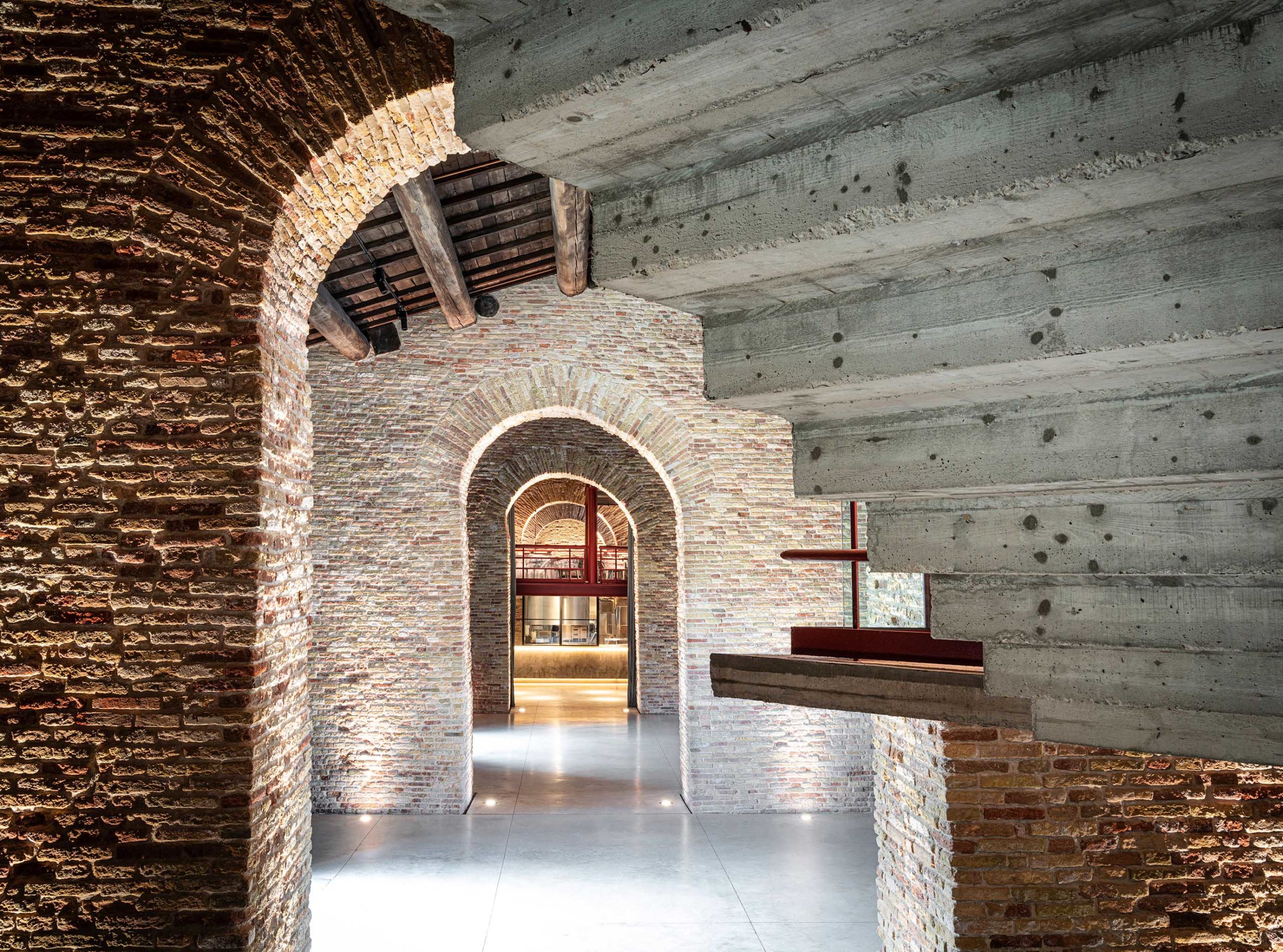
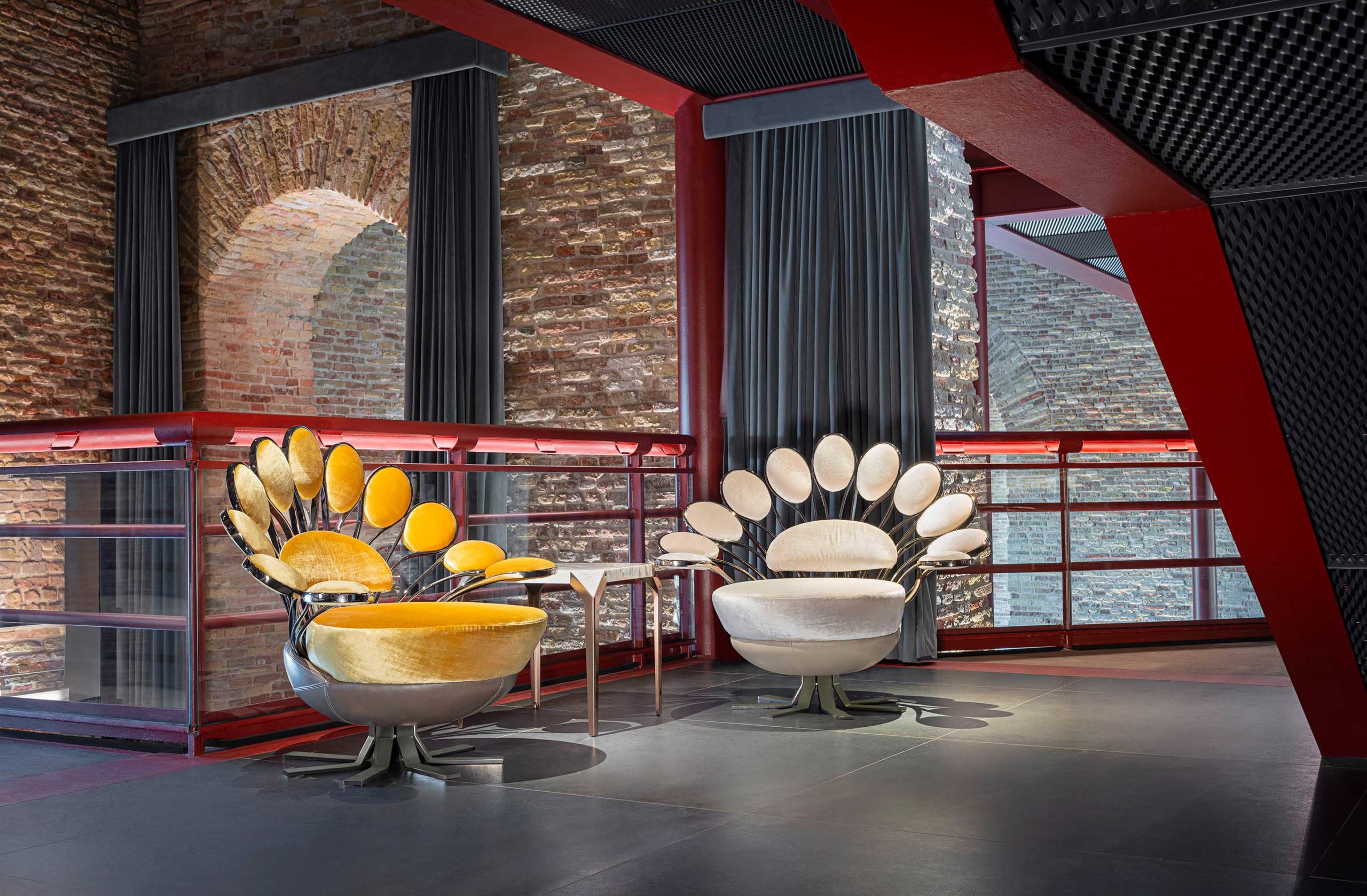 Today, this history is honored by reimagining the important civic infrastructure as a vessel to help carry the town into the 21st century. It’s unique relationship to its aquatic foundations also contributed to the project’s success in the 10th Annual A+Awards, where it scooped the Popular Choice prize in the Architecture +Water category.
Today, this history is honored by reimagining the important civic infrastructure as a vessel to help carry the town into the 21st century. It’s unique relationship to its aquatic foundations also contributed to the project’s success in the 10th Annual A+Awards, where it scooped the Popular Choice prize in the Architecture +Water category.
Visionnaire Home Philosophy also meticulously selected the furniture to pay homage to the history iconic Italian design. The numerous models of chairs, stools, dining tables, low tables, include the iconic Mercury sofa, a re-edition that was presented in 1961 for the first Salone Del Mobile in Milan and the Pavone art design armchairs designed by Marc Ange, exhibited for the first time at Art Basel Miami 2019.
The furniture, which bring flashes of color and scale to the vast interior, are objects of artistic contemplation in their own right. For Eleonore Cavalli, Art Director & Co-Founder at Visionnaire Home Philosophy, the pieces are meant to evoke De Carlo’s architecture and materials while complementing the saline ethos of the building.
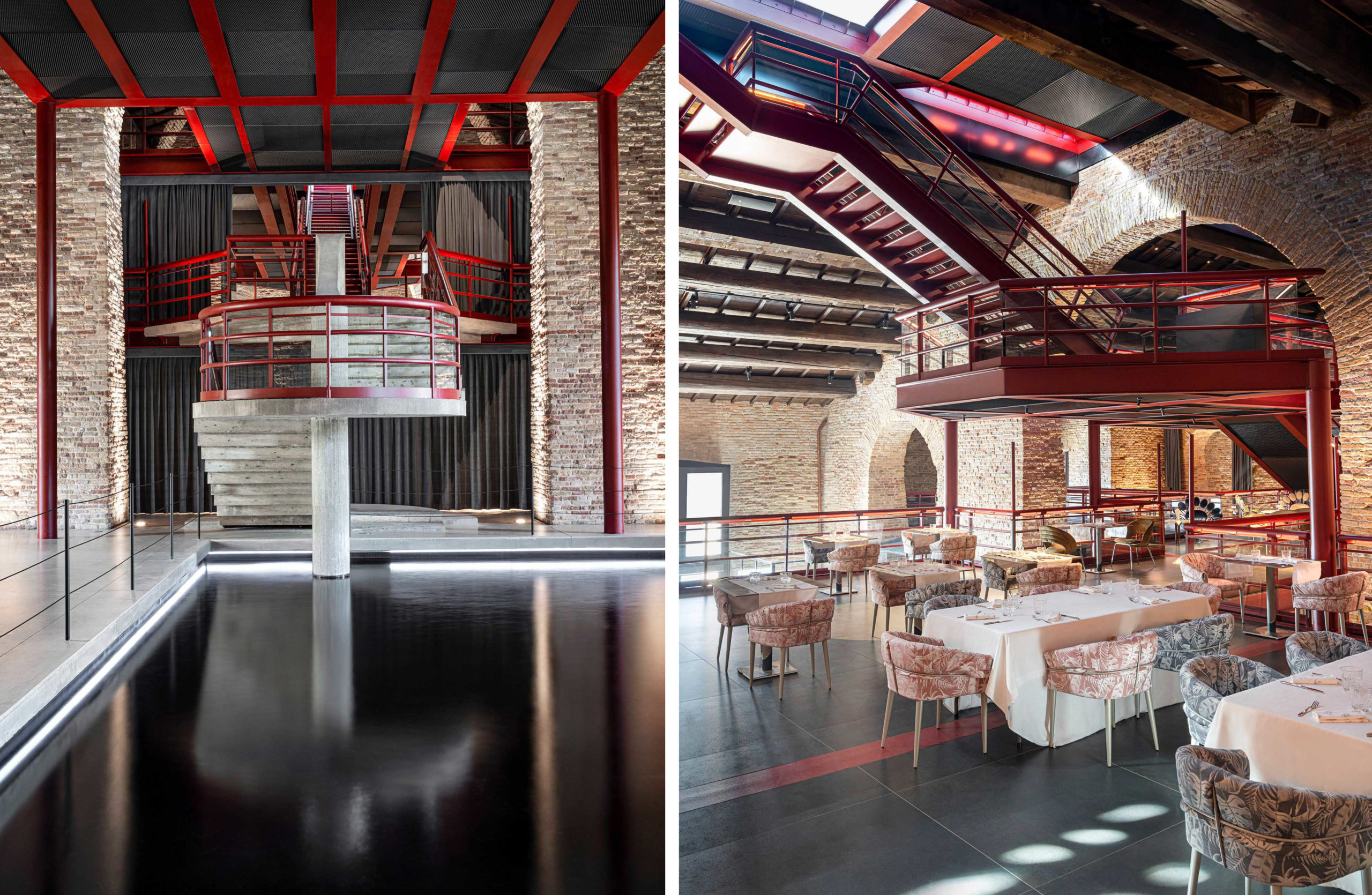 Still, the centerpiece of the project is the large, suspended staircase that swivels under and above the arches, its industrial ruggedness offset by a warm burgundy coating. The staircase, which morphs into a suspended second floor and the occasional observation deck, takes on a life of its own – as if a behemoth-sized viper had made the entrails of the building its home.
Still, the centerpiece of the project is the large, suspended staircase that swivels under and above the arches, its industrial ruggedness offset by a warm burgundy coating. The staircase, which morphs into a suspended second floor and the occasional observation deck, takes on a life of its own – as if a behemoth-sized viper had made the entrails of the building its home.
The ad-hoc redevelopment project has brought new life to Darsena del Sale. Visionnaire Home Philosophy has transformed the warehouse, that once prospered as a storage for ‘white gold’, into what the firm now calls “a technological vessel to satisfy the five senses”. The redesign is proving that the building does not need to renounce its preceding identities to create a modern, harmonious re-conceptualization of the space. Rather by displaying its architectural history in all of its layers, Darsena del Sale serves as a model template for the thoughtfully creative renovation of architectural landmarks.
The latest edition of “Architizer: The World’s Best Architecture” — a stunning, hardbound book celebrating the most inspiring contemporary architecture from around the globe — is now shipping! Secure your copy today.
