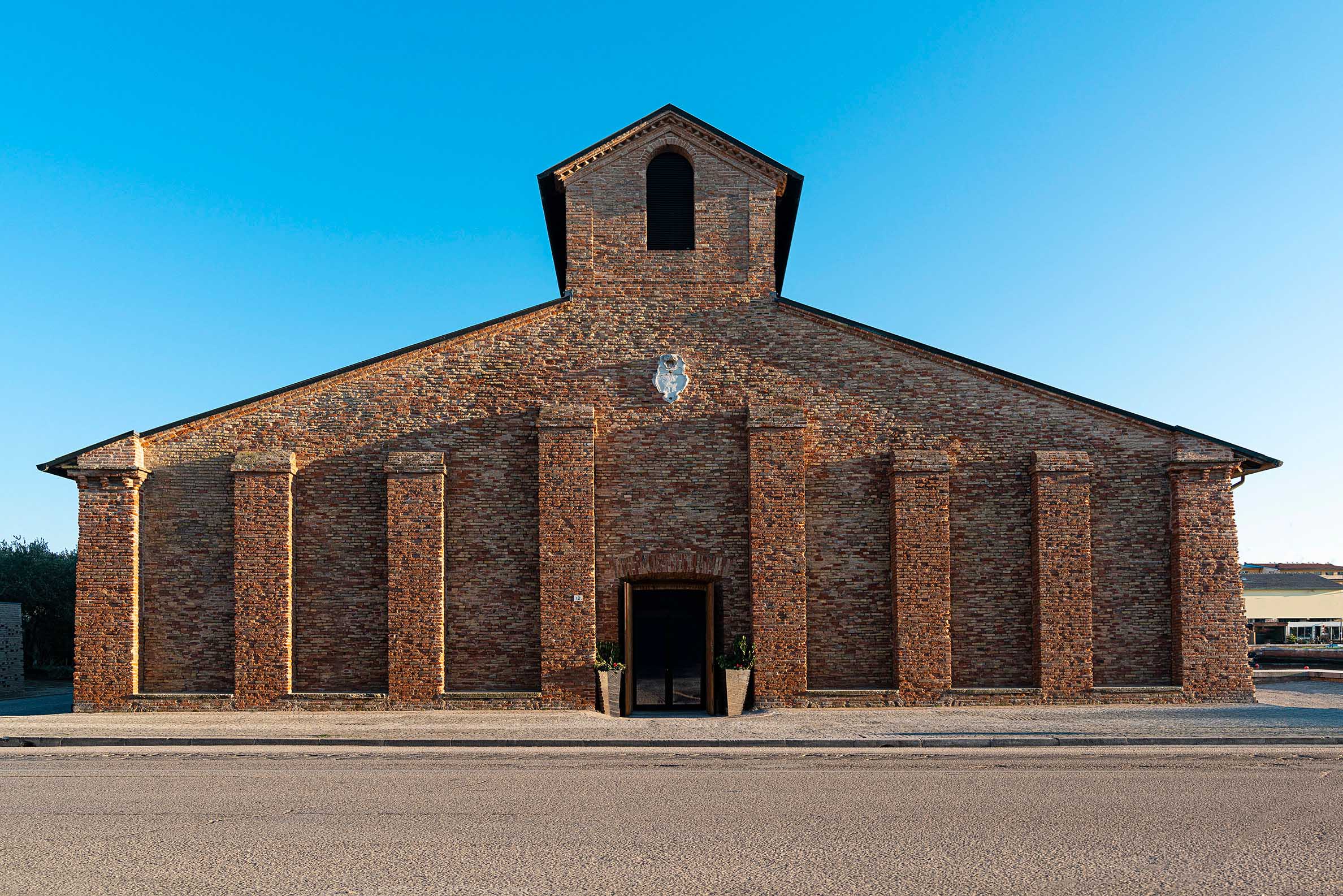The latest edition of “Architizer: The World’s Best Architecture” — a stunning, hardbound book celebrating the most inspiring contemporary architecture from around the globe — is now available. Order your copy today.
“God is in the details,” said Ludwig Mies van der Rohe (1886-1969). The son of a master mason and stonecutter, Mies appreciated the power and beauty of materials; this reverence was an essential aspect of his stripped-down aesthetic, bound as it was to his equally famous dictum, “Less is more.” Taken together, the two phrases suggest that attention to detailing can make all the difference in a design — a great building can only be the sum of many carefully crafted parts.
Mies’s headline quote sums up the significance placed on details by many great architects throughout the last century. The master of modernism would undoubtedly be happy to see that this appreciation for the little things has not been lost in today’s practice. Many modern-day projects by cutting-edge firms include details of substantial rigor, seamlessly blending form and function to transform a simple junction or material transition into a decisive architectural moment.
Given the complexity of contemporary architecture, the list of details that can define the success or failure of a building goes on forever. However, certain features tend to stand out above the rest, and these made the grade for an A+Awards category that is dedicated entirely to details. As you consider your entry for the 11th Annual A+Awards, be inspired by this selection of seven past winning projects, each singled out for its creator’s incredible eye for detail.
Architecture +Wood
K. S. Kindergarten Lunch House
By S.O.Y. LABO., Chiba, Japan
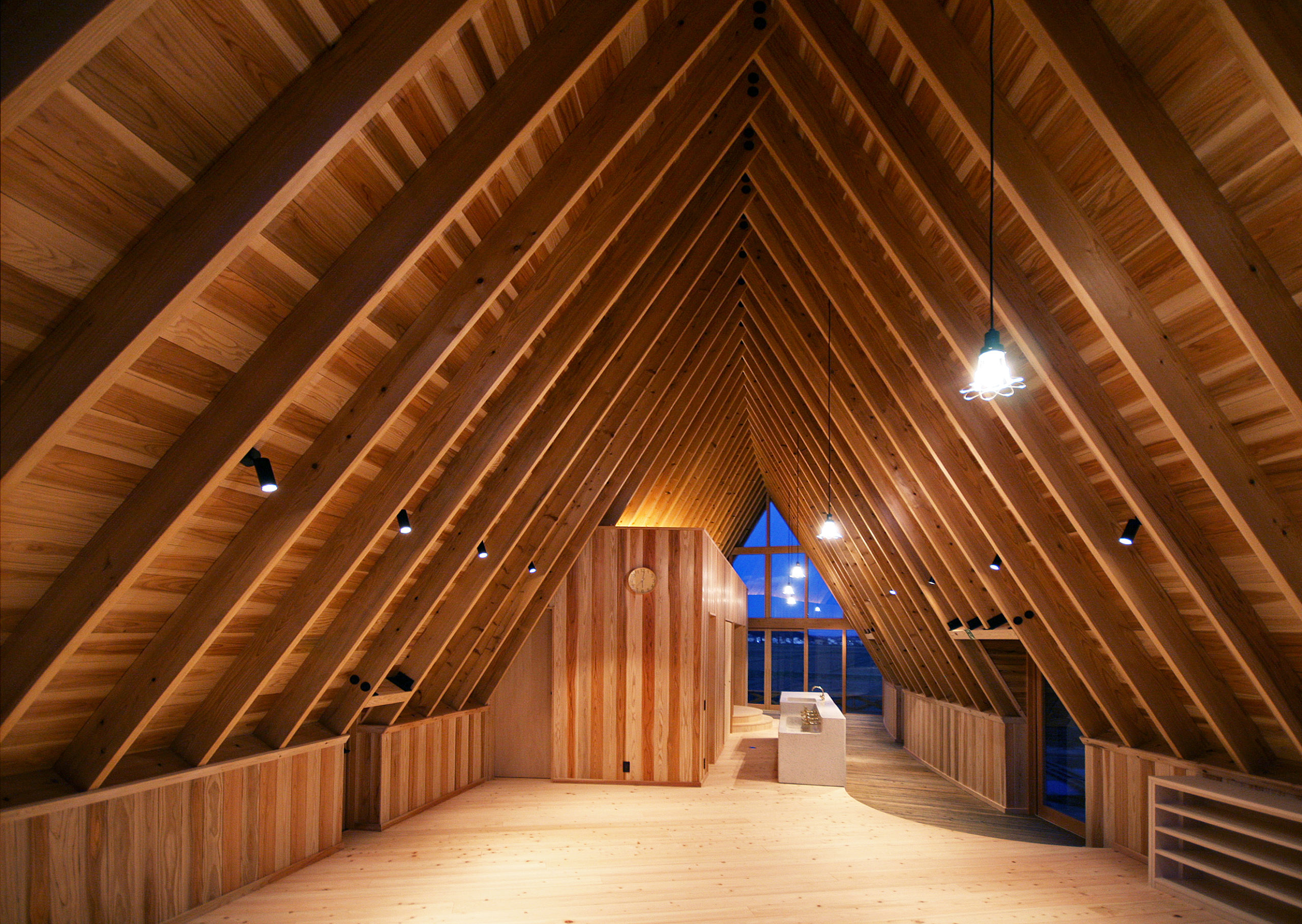
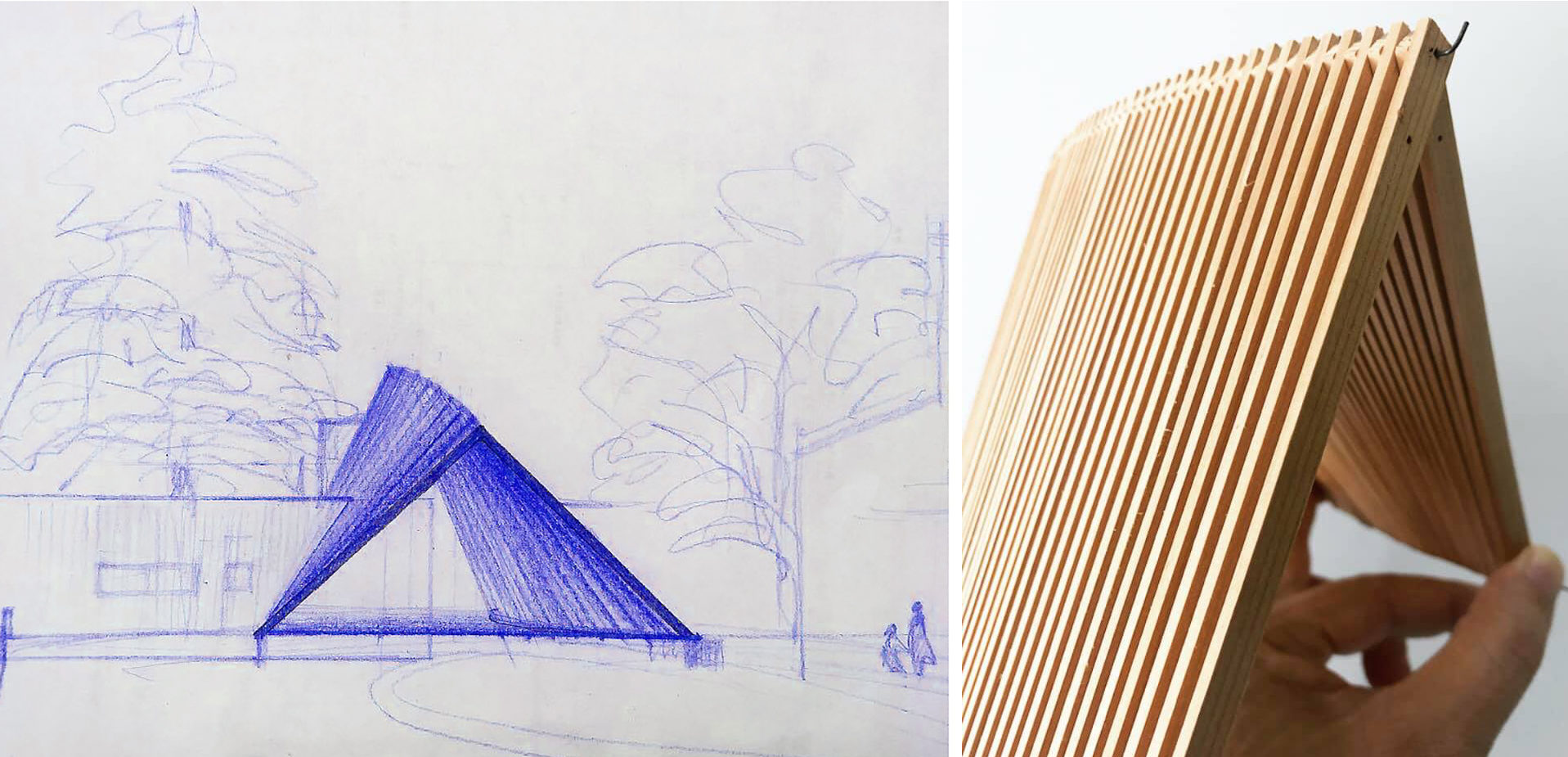
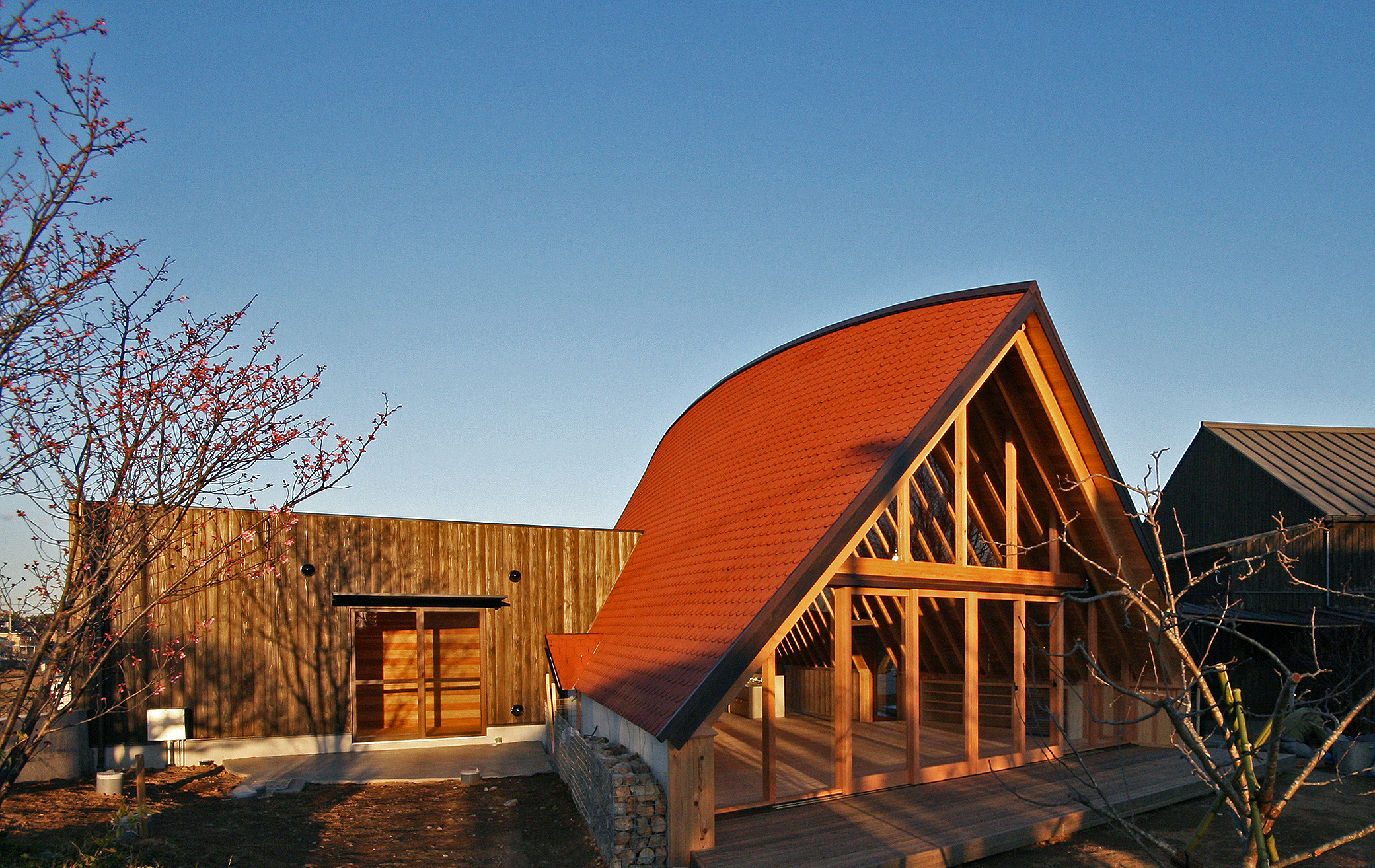 The increasing digitization of joint design and other pre-cut technologies has allowed for wood components to be cut within 0.1mm of accuracy. However, this perceived level of precision is deceiving; as an organic material, non-uniform properties are inherent to wood’s materiality. With this conundrum in mind, S.O.Y. LABO set out to rethink their approach to wood. In this wood frame project, 6m long split timbers were set in steel base plates. Twisted the top portions – as opposed to “pulling” both ends — not only produced an intriguing visual effect but also generated tension within the beams, thereby preventing them from sagging.
The increasing digitization of joint design and other pre-cut technologies has allowed for wood components to be cut within 0.1mm of accuracy. However, this perceived level of precision is deceiving; as an organic material, non-uniform properties are inherent to wood’s materiality. With this conundrum in mind, S.O.Y. LABO set out to rethink their approach to wood. In this wood frame project, 6m long split timbers were set in steel base plates. Twisted the top portions – as opposed to “pulling” both ends — not only produced an intriguing visual effect but also generated tension within the beams, thereby preventing them from sagging.
Architecture +Glass
P.C. Hooftstraat 138
By UNStudio, Amsterdam, Netherlands
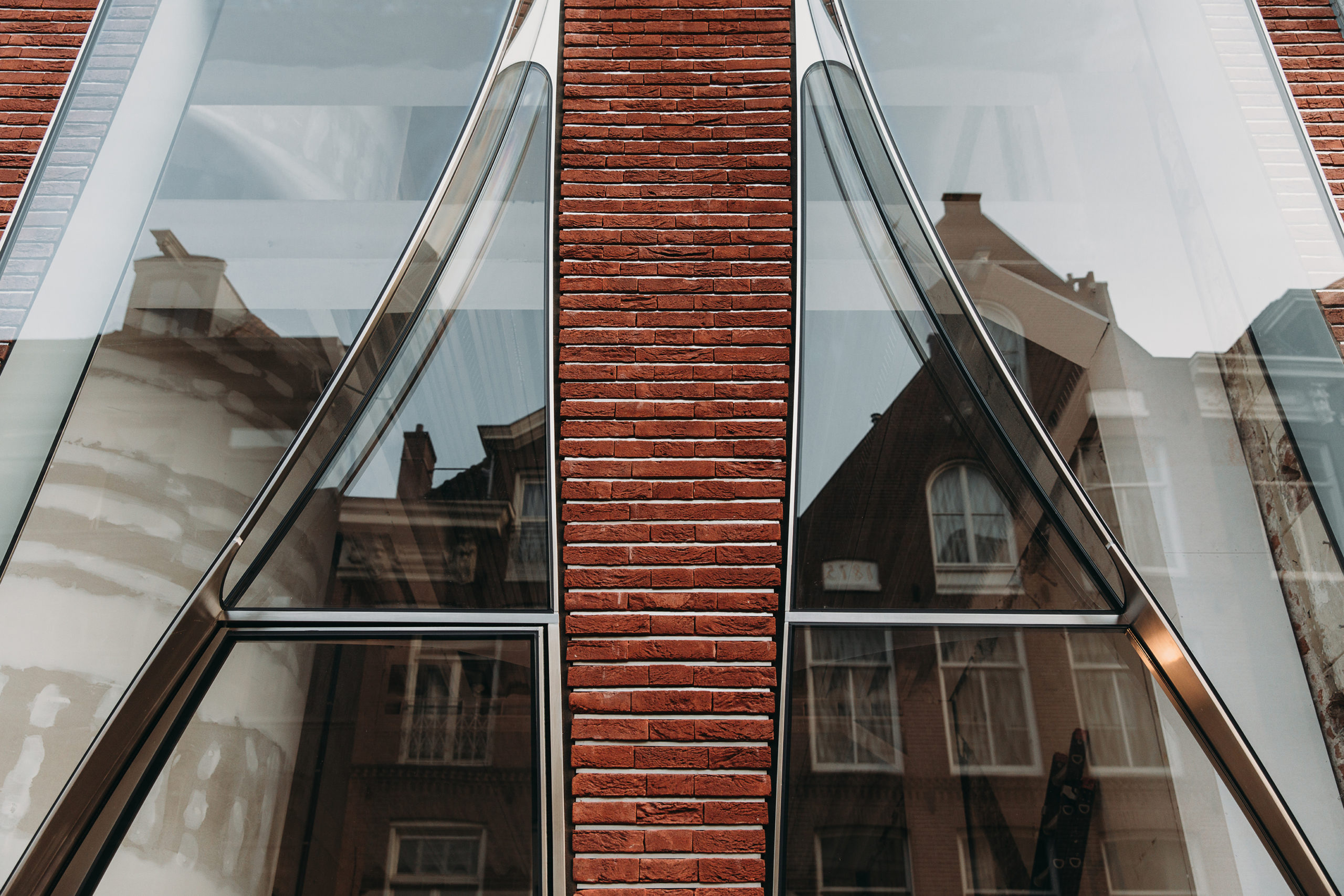
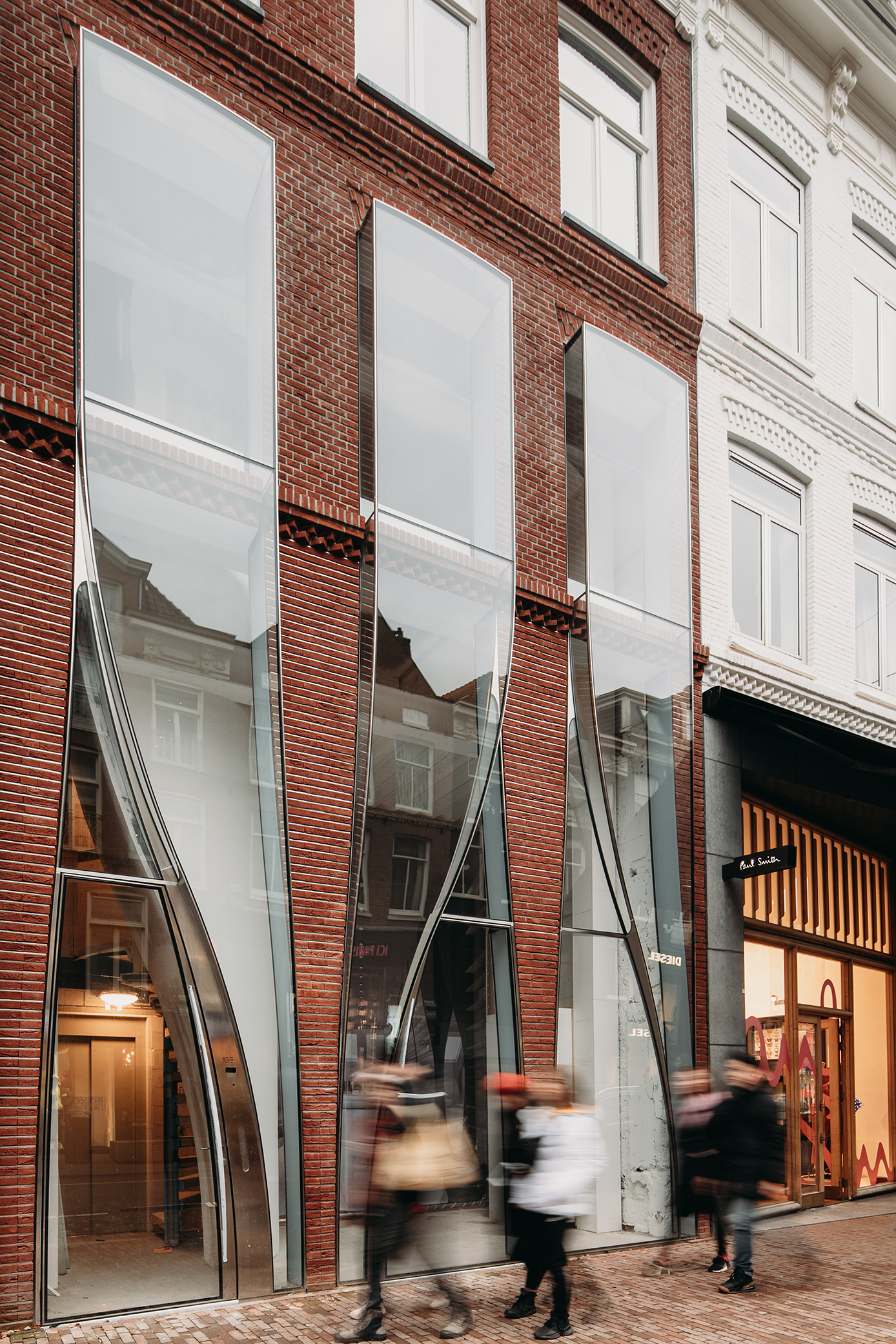
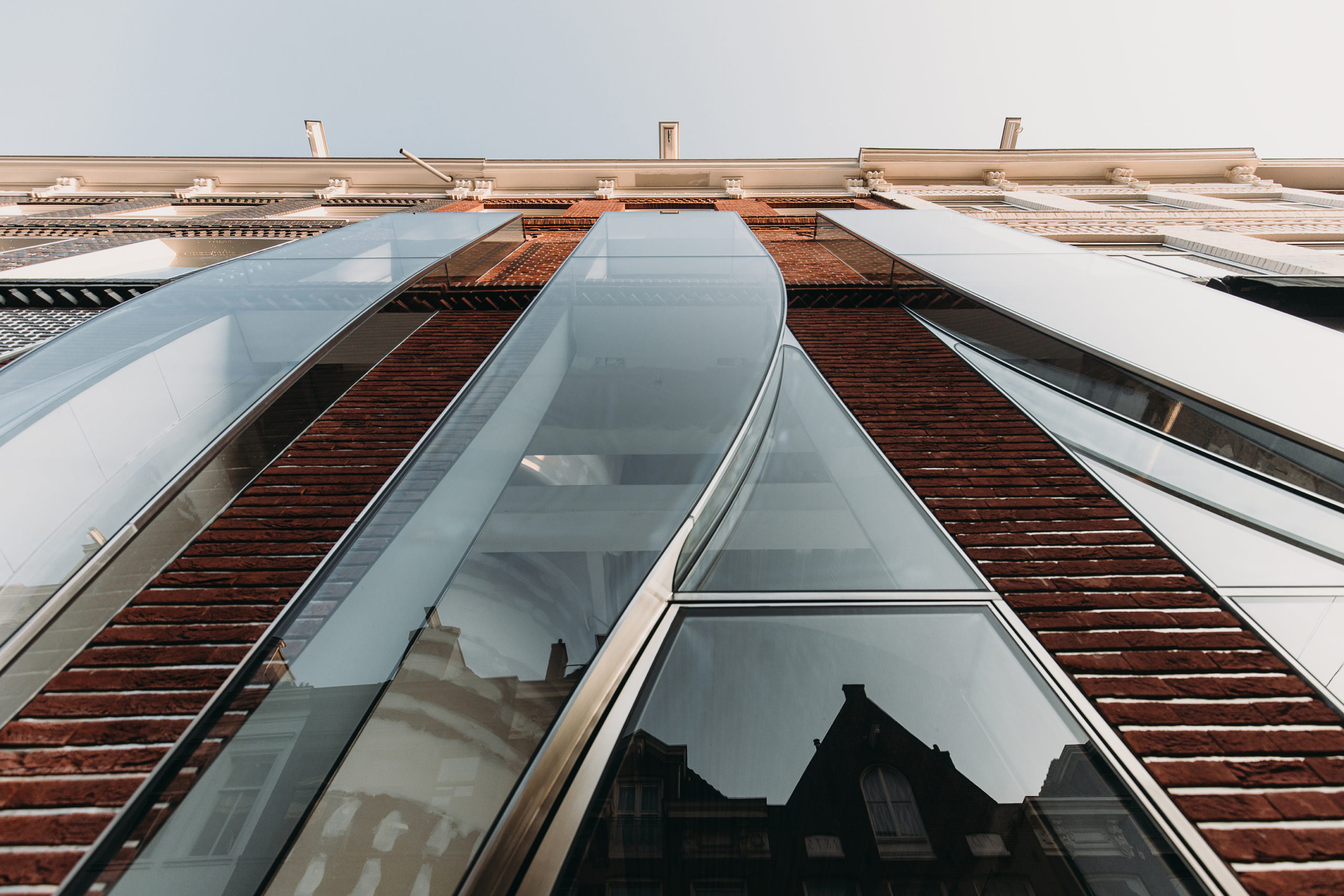 UNStudio took glass as a jumping point in this design for a unique and distinctive flagship store. Also known as “The Looking Glass,” this retail property’s facade celebrates textiles, both in form and function. Three curved glass panels flow down from the brick facade’s upper floors, mimicking transparent fabric as if it were billowing in the wind. This playful treatment of glass culminates at ground level, where it parts like theatre curtains, presenting open spaces at eye-level and unveiling new designs to passing pedestrians. While the treatment of glass may be unconventional, the design remains respectful to the three-windowed vertical division of traditional Amsterdam townhouses.
UNStudio took glass as a jumping point in this design for a unique and distinctive flagship store. Also known as “The Looking Glass,” this retail property’s facade celebrates textiles, both in form and function. Three curved glass panels flow down from the brick facade’s upper floors, mimicking transparent fabric as if it were billowing in the wind. This playful treatment of glass culminates at ground level, where it parts like theatre curtains, presenting open spaces at eye-level and unveiling new designs to passing pedestrians. While the treatment of glass may be unconventional, the design remains respectful to the three-windowed vertical division of traditional Amsterdam townhouses.
Architecture +Stairs
Olympic House
By 3XN, Lausanne, Switzerland
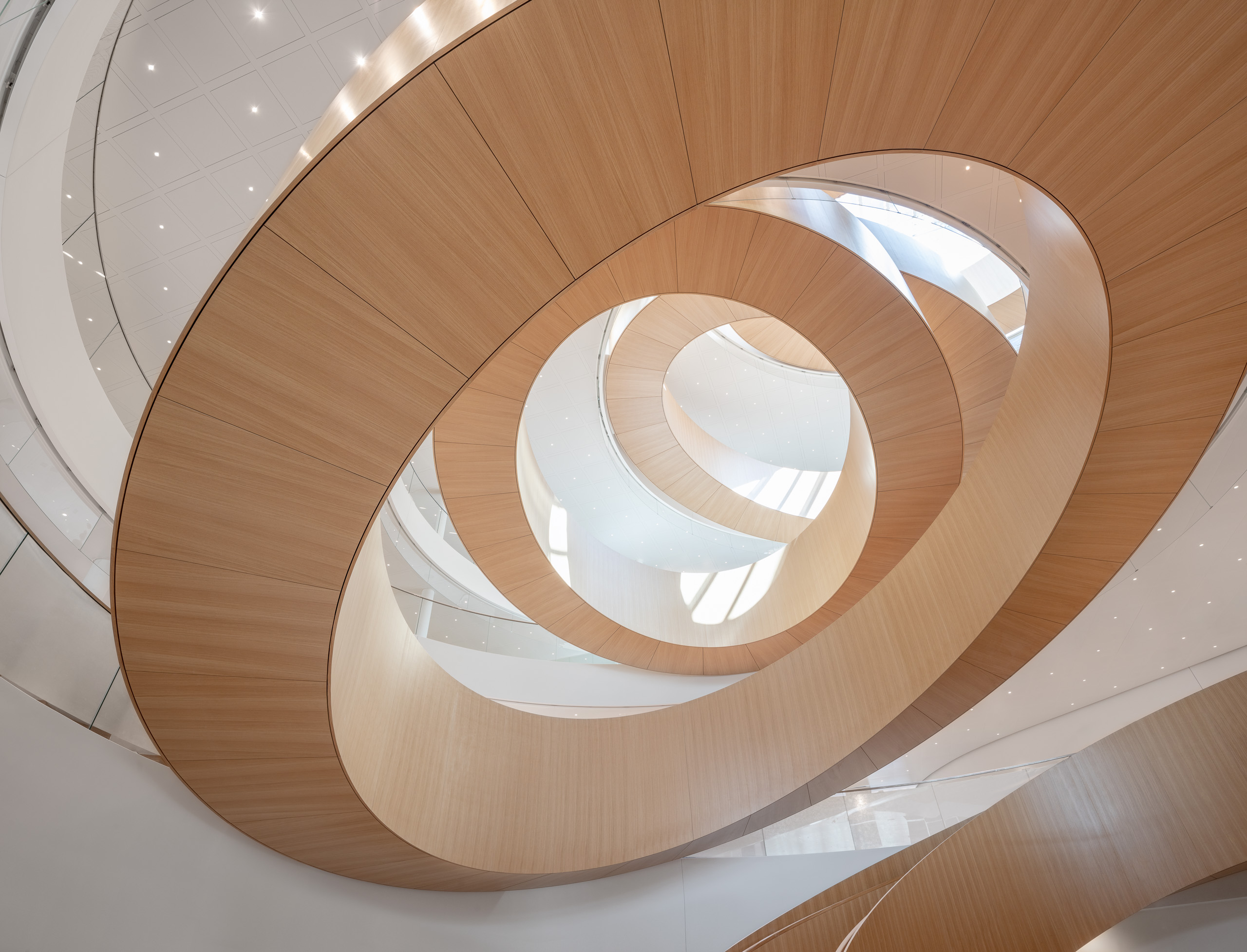
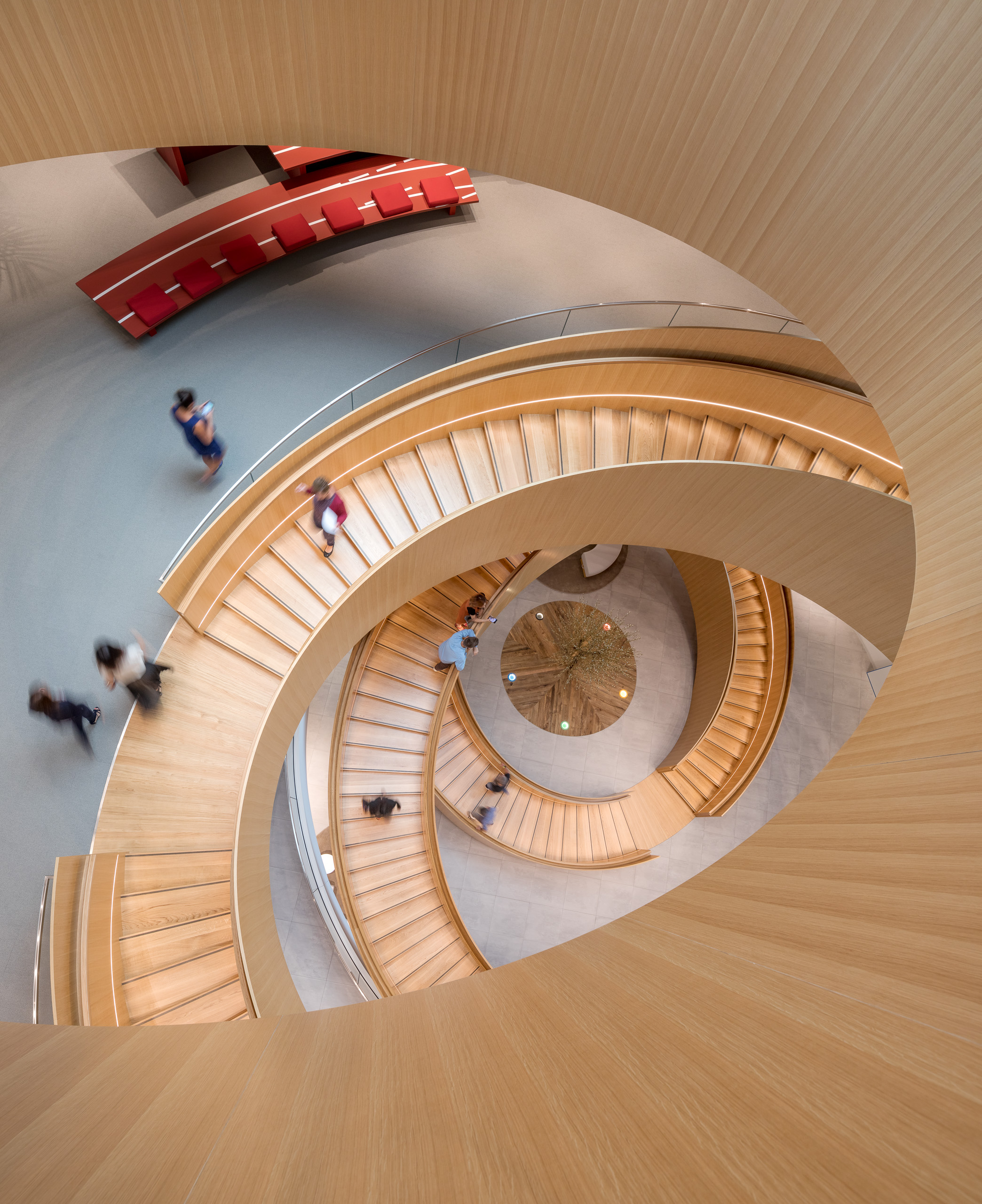
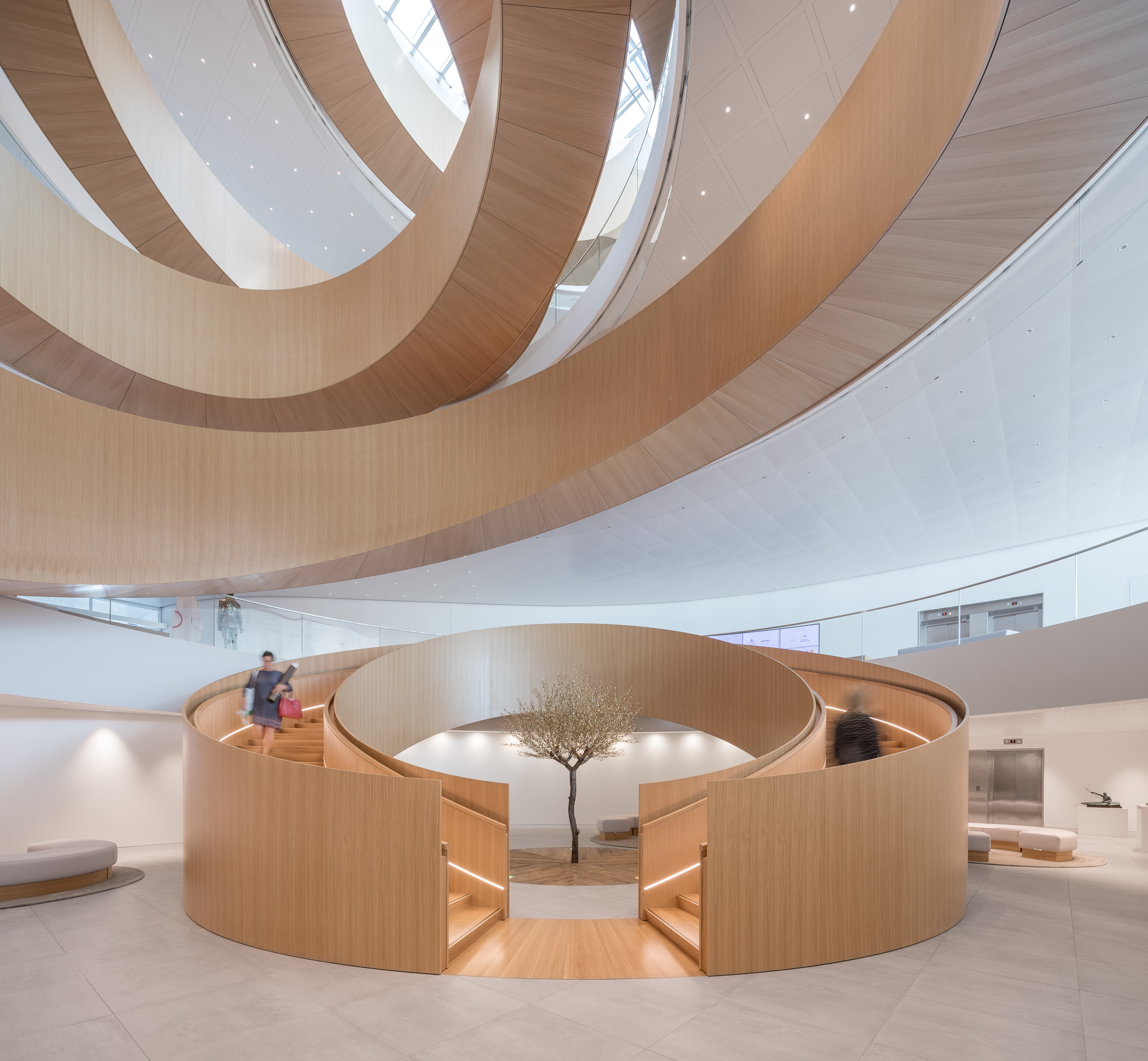 The Olympic House may be the world’s most sustainable office building, having already received LEED Platinum status and, at that, obtaining the highest score ever given (93 0f 100). The project began with the careful deconstruction of administrative buildings that pre-existed on the site. The demolition of the old buildings was selective, allowing for more than 95 percent of the materials to be recycled, reused, or upgraded in 3XN´s new design. At its center, a dynamic wooden staircase unfurls. Metaphorically, the winding stairs, like the Olympic Games, promote unity among disparate spaces, while their powerful grace evokes athletic energy.
The Olympic House may be the world’s most sustainable office building, having already received LEED Platinum status and, at that, obtaining the highest score ever given (93 0f 100). The project began with the careful deconstruction of administrative buildings that pre-existed on the site. The demolition of the old buildings was selective, allowing for more than 95 percent of the materials to be recycled, reused, or upgraded in 3XN´s new design. At its center, a dynamic wooden staircase unfurls. Metaphorically, the winding stairs, like the Olympic Games, promote unity among disparate spaces, while their powerful grace evokes athletic energy.
Architecture +Façades
Singha D’Luck Cinematic Theatre
By Architects 49 Limited, Bang Lamung District, จ.ชลบุรี, Thailand
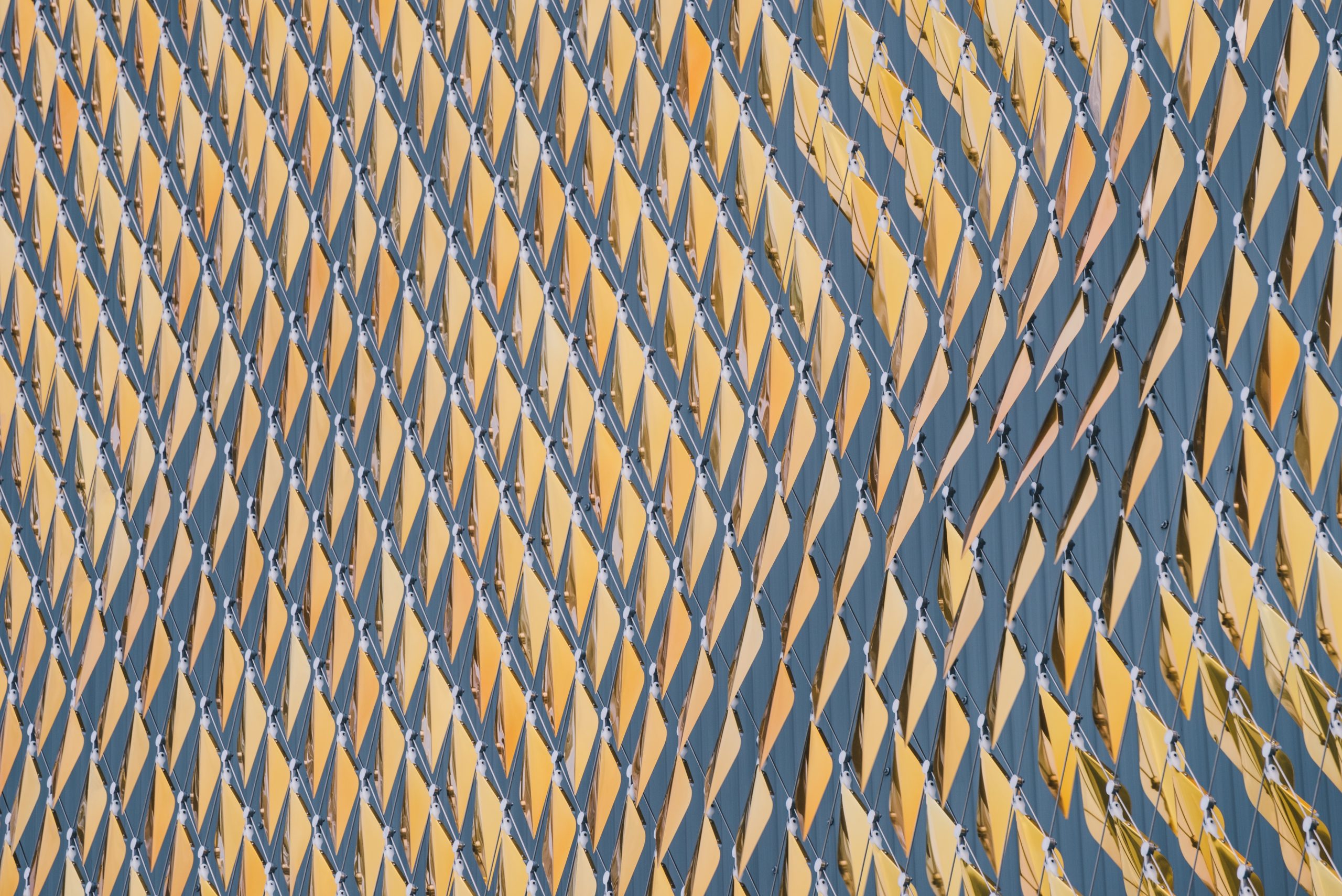
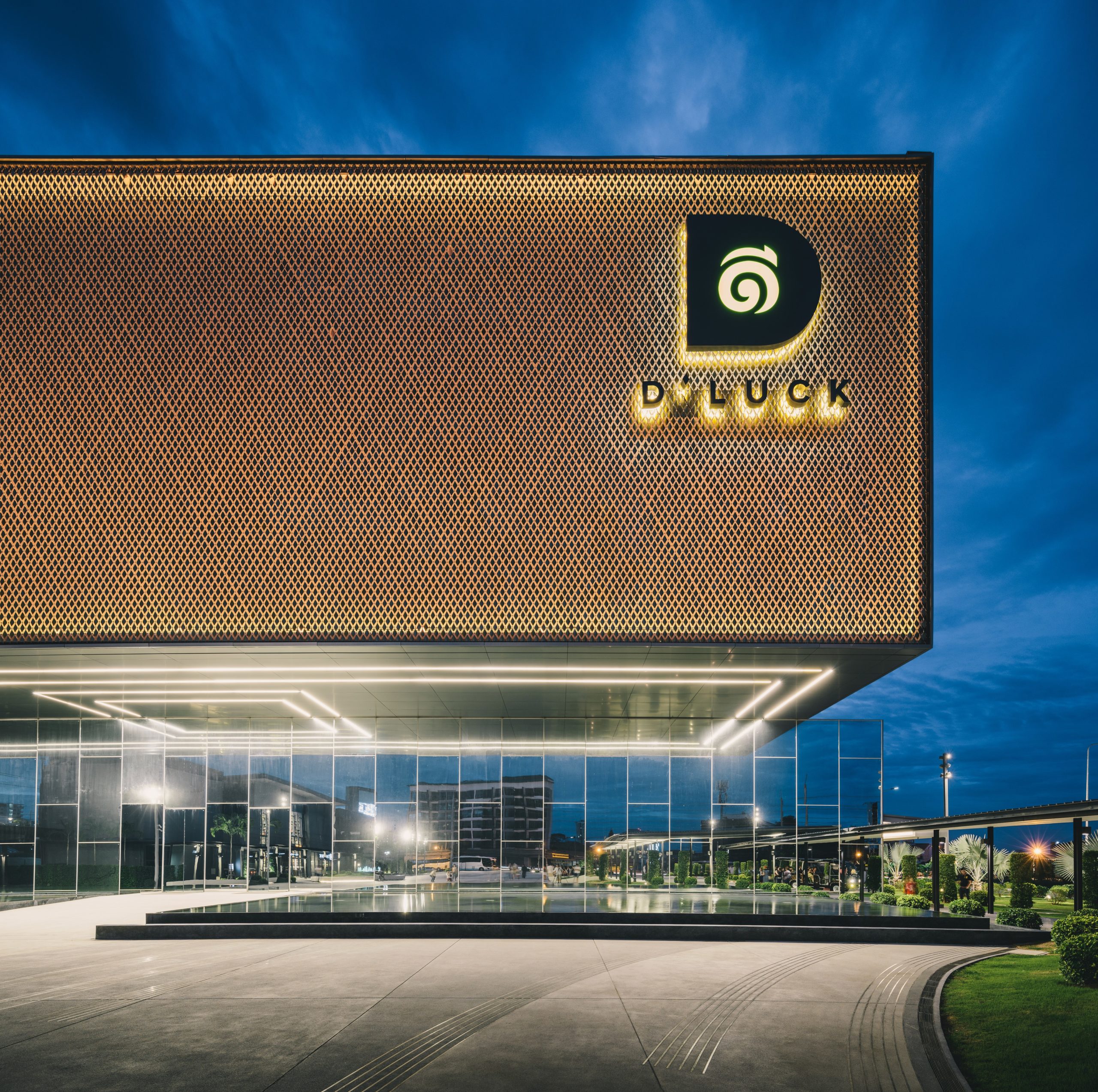
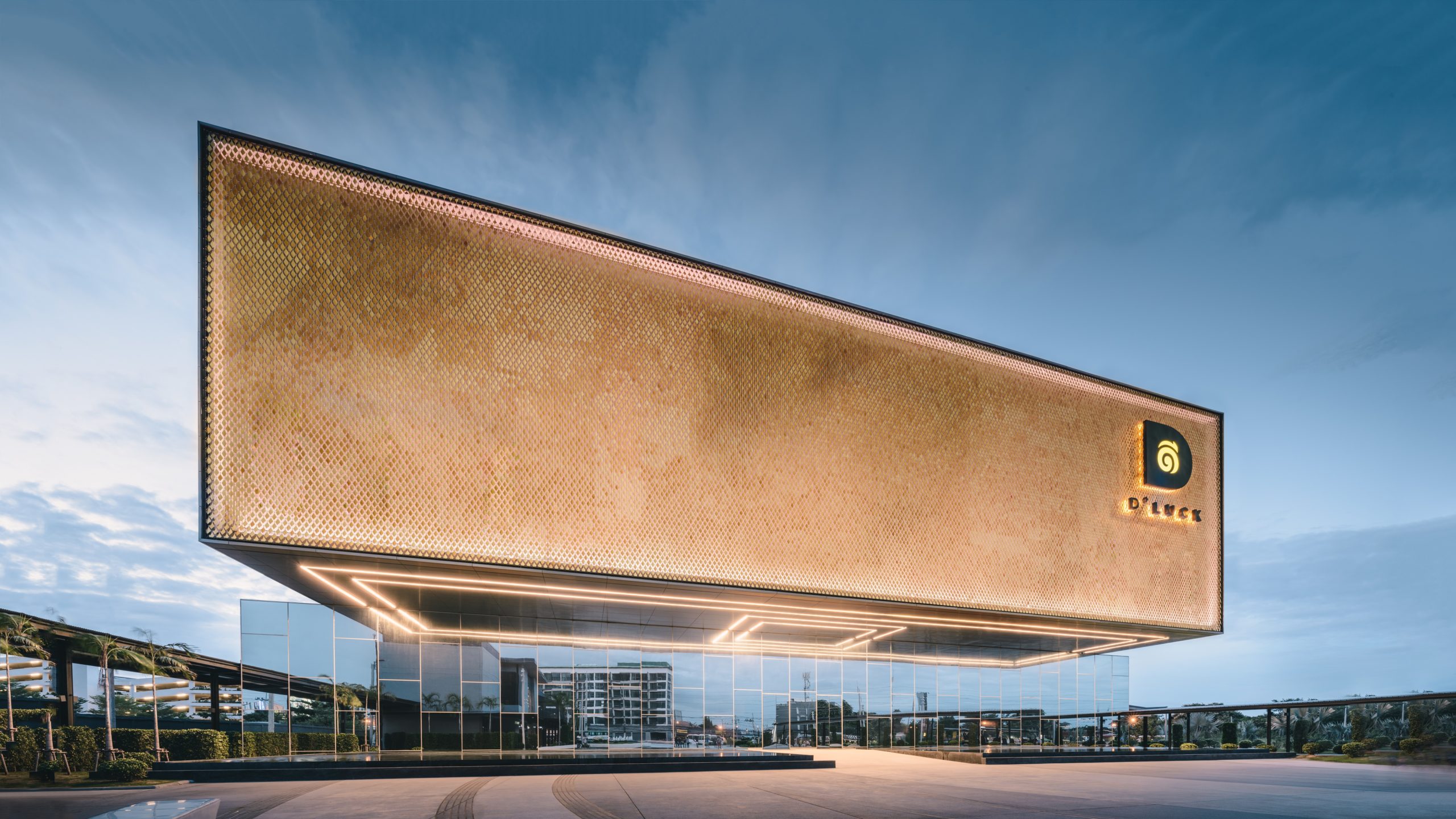 Shadows and a mirrored underbelly manipulate the space beneath this Thai theatre’s building structure, combining to produce the illusion of the building’s levitation. This effect heightens the sensation of the kinetic façade above. Diamond-shaped pieces of folded aluminum sheets coat the floating cubic form, evoking a traditional Thai art form. These 30,000 golden components create a sparkling wave on windy days, which, like a sea of gold, coaxes visitors to relax and unwind in a memorable cinematic escape.
Shadows and a mirrored underbelly manipulate the space beneath this Thai theatre’s building structure, combining to produce the illusion of the building’s levitation. This effect heightens the sensation of the kinetic façade above. Diamond-shaped pieces of folded aluminum sheets coat the floating cubic form, evoking a traditional Thai art form. These 30,000 golden components create a sparkling wave on windy days, which, like a sea of gold, coaxes visitors to relax and unwind in a memorable cinematic escape.
Architecture +Stone
Stone Nest Amphitheatre for Community Activities
By He Wei Studio/3andwich Design, Weihai, China
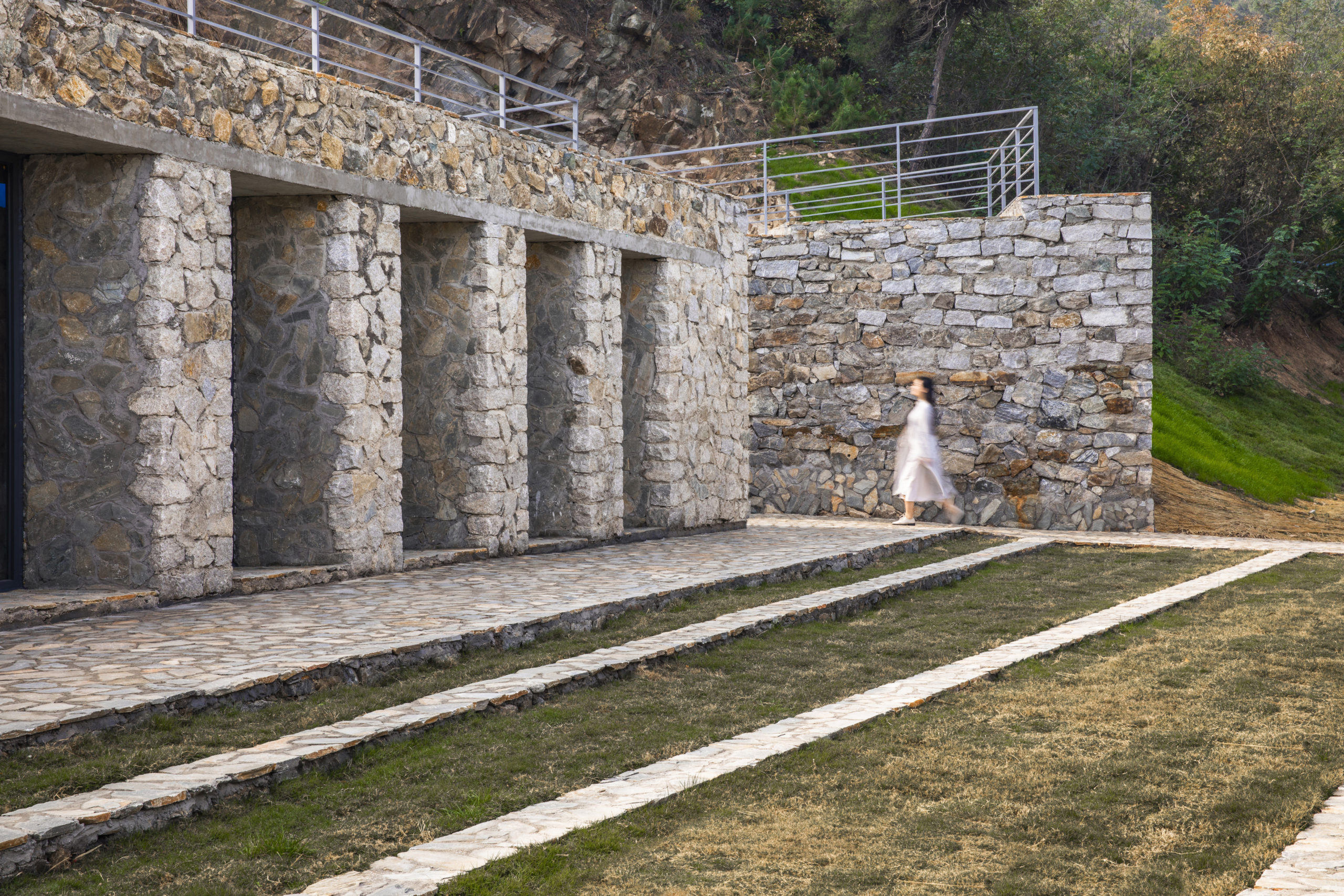
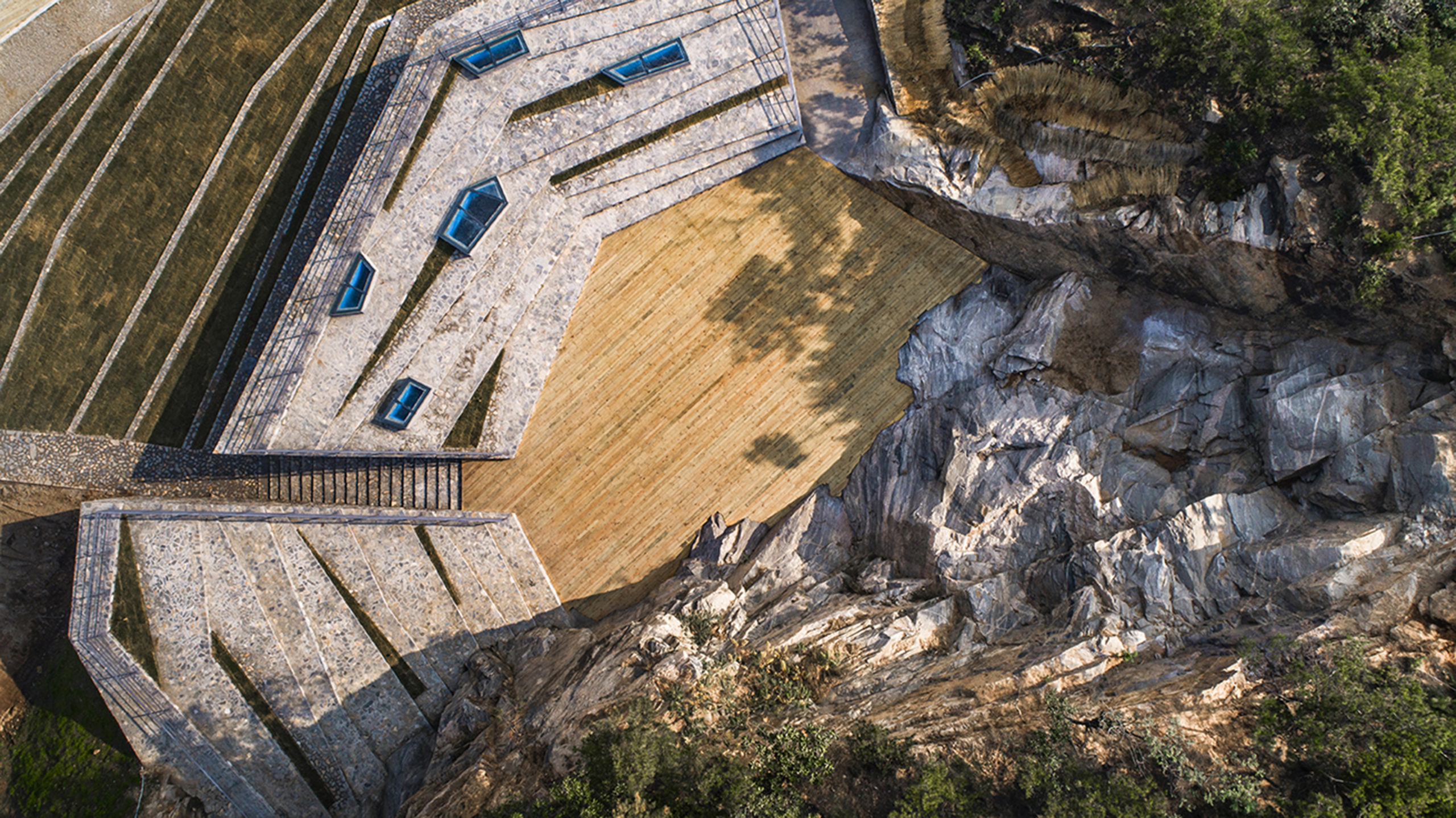
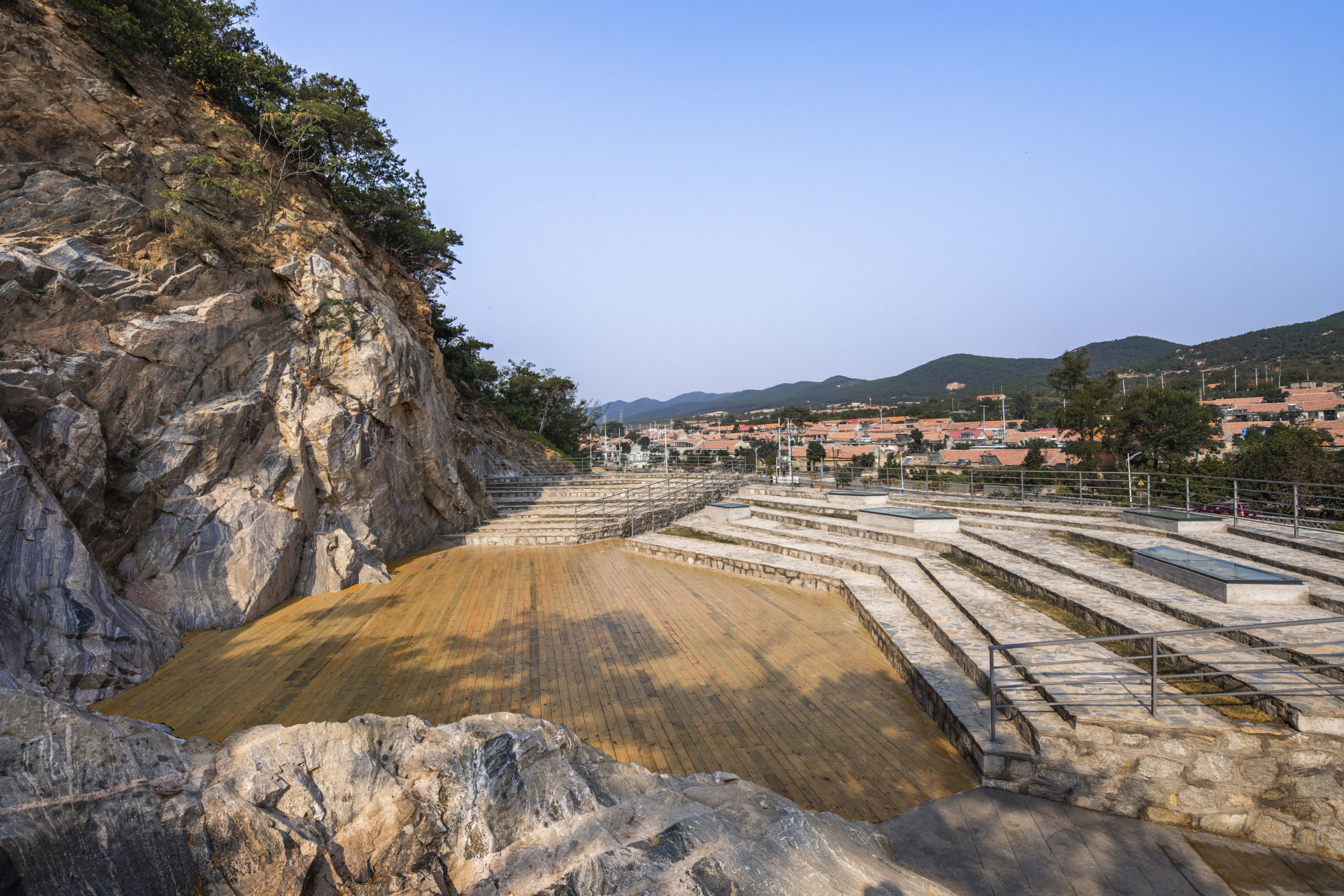 The Stone Nest Amphitheatre comes by its name honestly: Nestled between an exposed jagged precipice and steep cliff, the one-time abandoned stone quarry has been transformed into an open-air amphitheater and public community space. The original stone cliff serves as the perfect backdrop for the modern stage, offering solid acoustic effects and a dramatic yet neutral background that serves as a site of intrigue without distracting or detracting from the wide range of events and activities it hosts. The new constructions were executed in a local traditional stone-laying technique, utilizing rubbles found onsite, resulting in a unique and memorable performance space that blurs the distinction between dichotomies such as historic-modern and man-made-natural.
The Stone Nest Amphitheatre comes by its name honestly: Nestled between an exposed jagged precipice and steep cliff, the one-time abandoned stone quarry has been transformed into an open-air amphitheater and public community space. The original stone cliff serves as the perfect backdrop for the modern stage, offering solid acoustic effects and a dramatic yet neutral background that serves as a site of intrigue without distracting or detracting from the wide range of events and activities it hosts. The new constructions were executed in a local traditional stone-laying technique, utilizing rubbles found onsite, resulting in a unique and memorable performance space that blurs the distinction between dichotomies such as historic-modern and man-made-natural.
Architecture +Metal
108 Chambers
By Pure + FreeForm and Woods Bagot, New York, New York
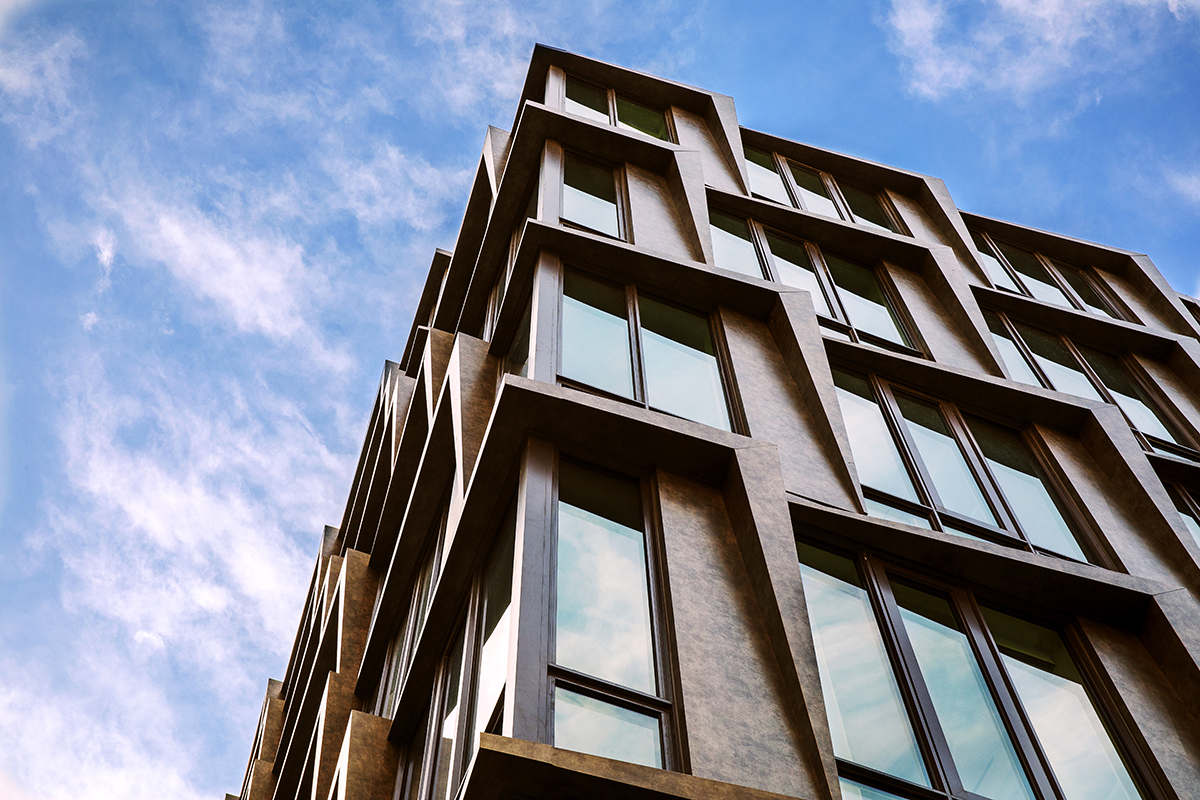
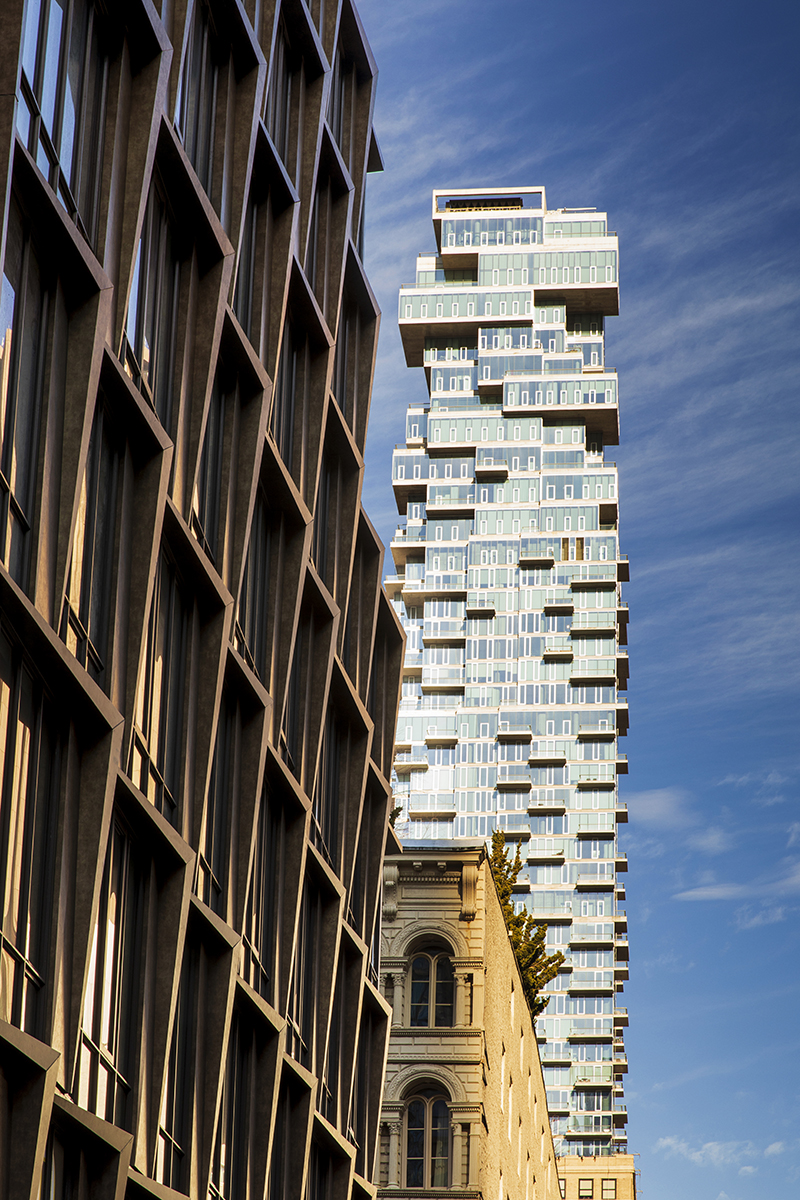
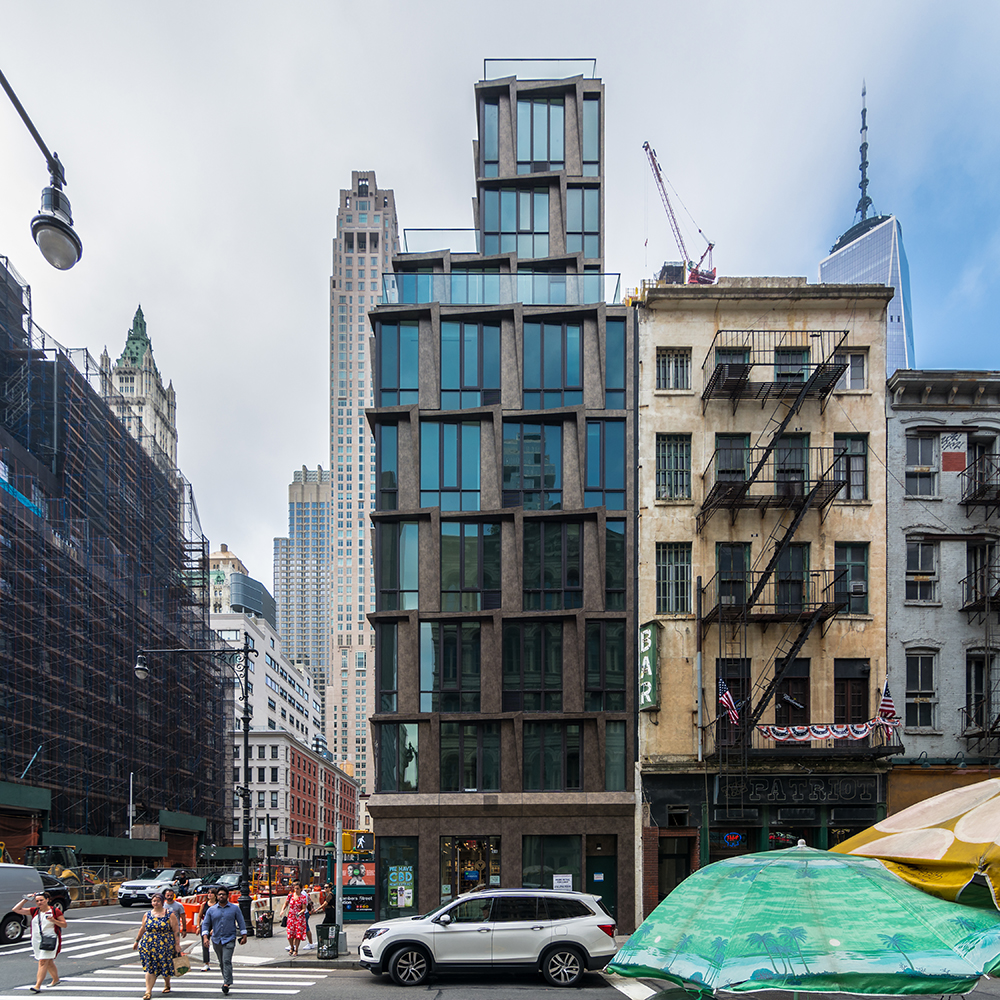 In a city of brick, glass, and stone, this moderately scaled tower stands out for its uniquely metallic facade; specifically, for the custom geometric angular spandrel metal panels that frame its exterior windows. The designers began with a clear vision of the sculptural form of the facade. From there, metal became the clear choice of cladding, and Deco Bronze offered a contextual nod to the previous building’s bronze facade. The clear coat metal harnesses the organic resins of pure aluminum, whose varying levels of luminosity provide dazzling optical textures. Combined, the color and reflectivity of the facade dance beneath the sun’s rays.
In a city of brick, glass, and stone, this moderately scaled tower stands out for its uniquely metallic facade; specifically, for the custom geometric angular spandrel metal panels that frame its exterior windows. The designers began with a clear vision of the sculptural form of the facade. From there, metal became the clear choice of cladding, and Deco Bronze offered a contextual nod to the previous building’s bronze facade. The clear coat metal harnesses the organic resins of pure aluminum, whose varying levels of luminosity provide dazzling optical textures. Combined, the color and reflectivity of the facade dance beneath the sun’s rays.
Architecture +Brick
Hobhouse
By Brisac Gonzalez Architects, London, United Kingdom
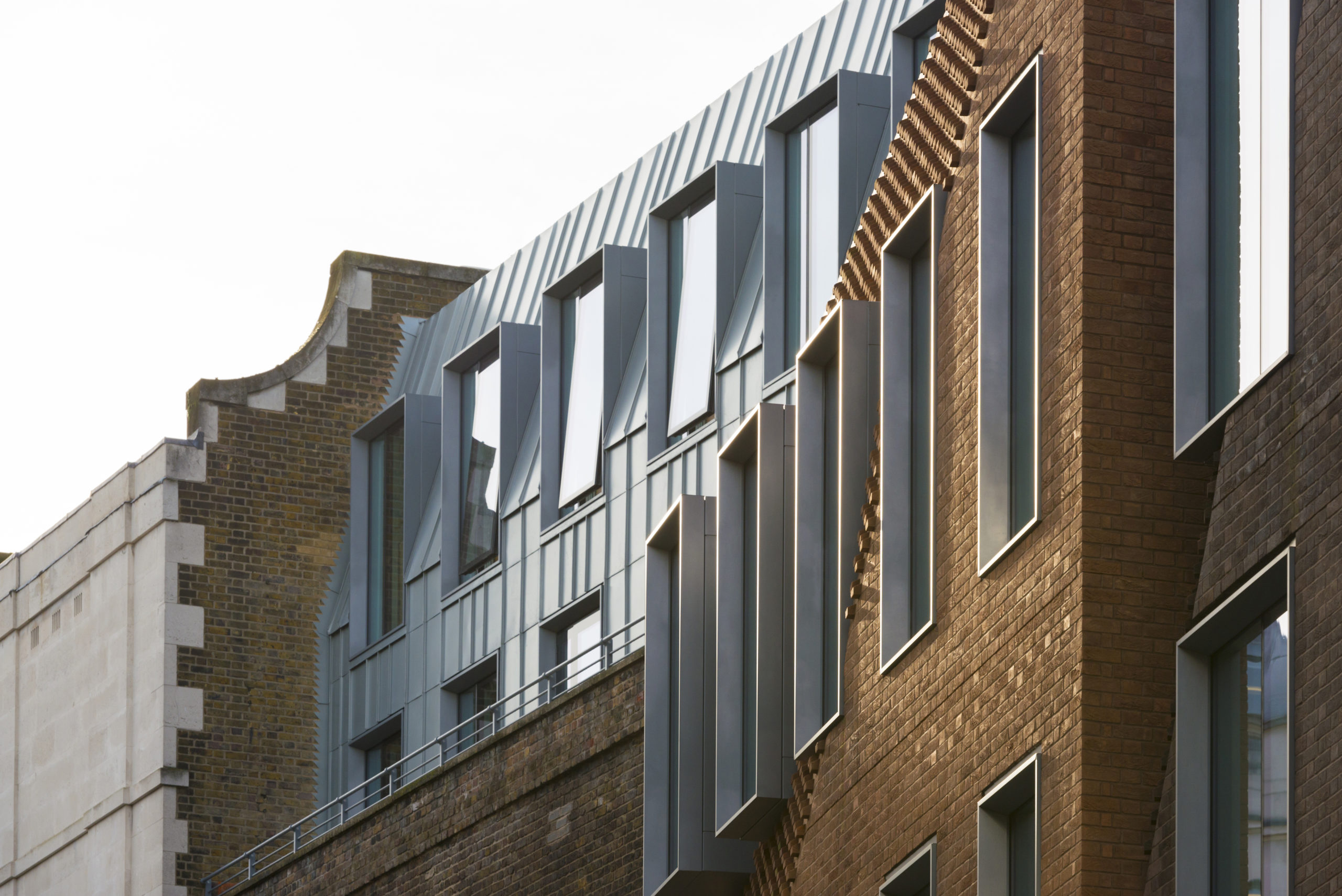
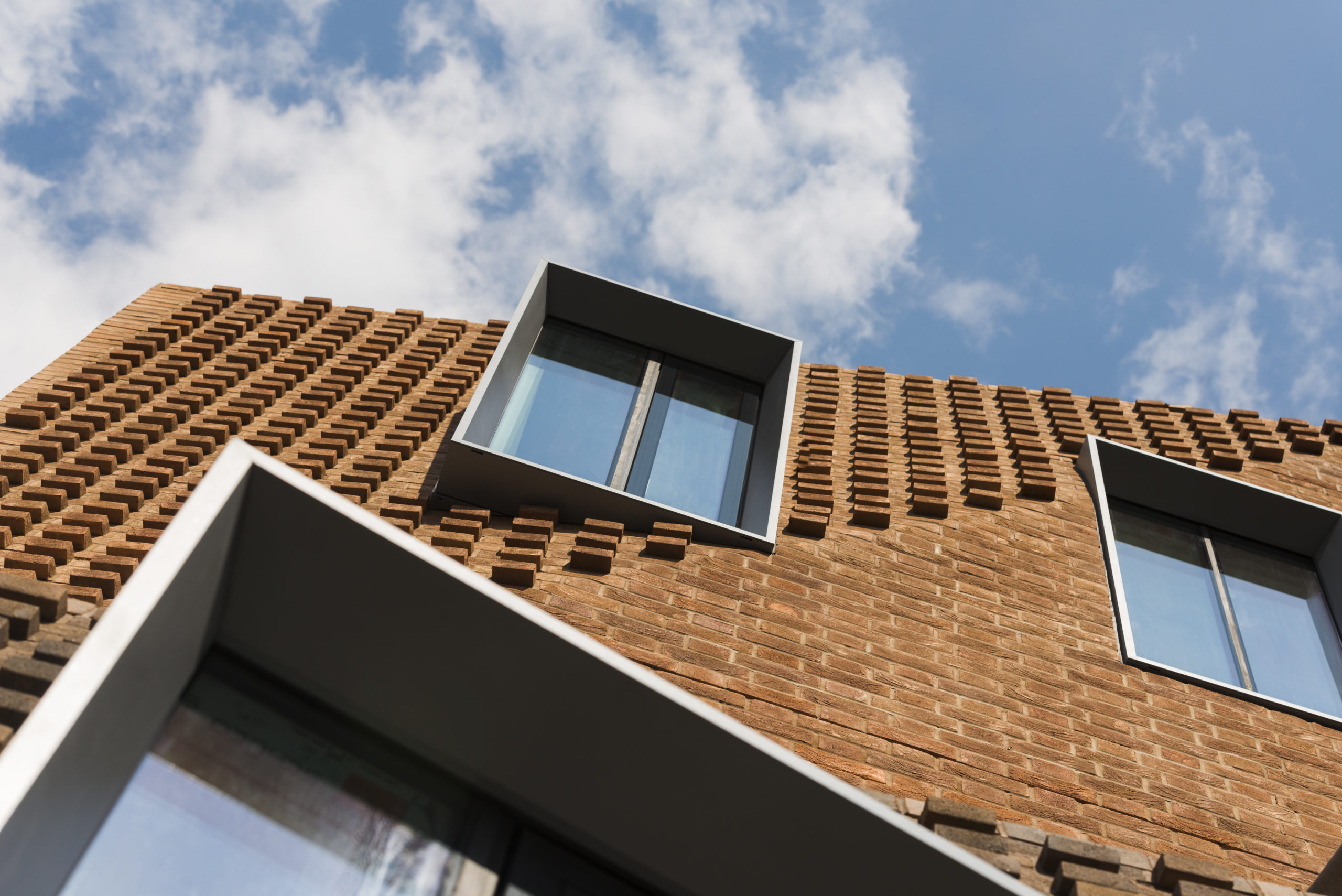
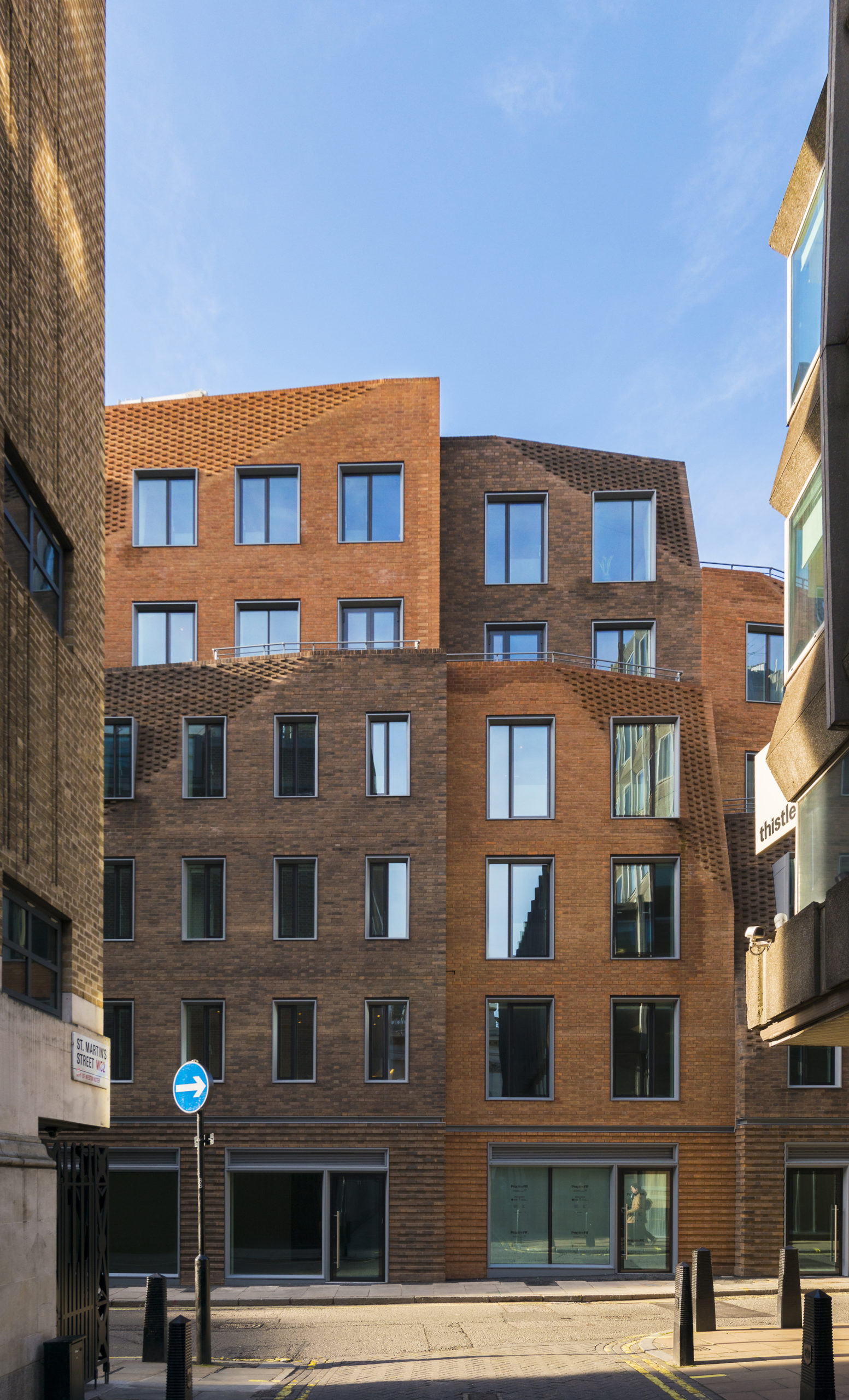 This new mixed-use development had a double agenda of preserving its historic surroundings while also enhancing the streetscape immediately surrounding it. Six new brick volumes rise to the south with chamfered façades and set-back upper floors. The new edifices take a cue from material techniques of the not-so-distant past, updating traditional handmade brickwork and horizontal Flemish bonds. The mediation between history and future is also expressed in the two distinct tones of brick: The darker washed blend references the patina of existing structures. At the same time, the lighter pink clay points to those used in the surrounding streets.
This new mixed-use development had a double agenda of preserving its historic surroundings while also enhancing the streetscape immediately surrounding it. Six new brick volumes rise to the south with chamfered façades and set-back upper floors. The new edifices take a cue from material techniques of the not-so-distant past, updating traditional handmade brickwork and horizontal Flemish bonds. The mediation between history and future is also expressed in the two distinct tones of brick: The darker washed blend references the patina of existing structures. At the same time, the lighter pink clay points to those used in the surrounding streets.
The latest edition of “Architizer: The World’s Best Architecture” — a stunning, hardbound book celebrating the most inspiring contemporary architecture from around the globe — is now available. Order your copy today.






 108 Chambers
108 Chambers  Apparatus Architects Studio
Apparatus Architects Studio  Hobhouse
Hobhouse  K. S. Kindergarten Lunch House
K. S. Kindergarten Lunch House  Maison Pour Tous
Maison Pour Tous  Olympic House
Olympic House  P.C. Hooftstraat 138
P.C. Hooftstraat 138  Singha D'Luck Cinematic Theatre
Singha D'Luck Cinematic Theatre  Stone Nest Amphitheatre for Community Activities
Stone Nest Amphitheatre for Community Activities 