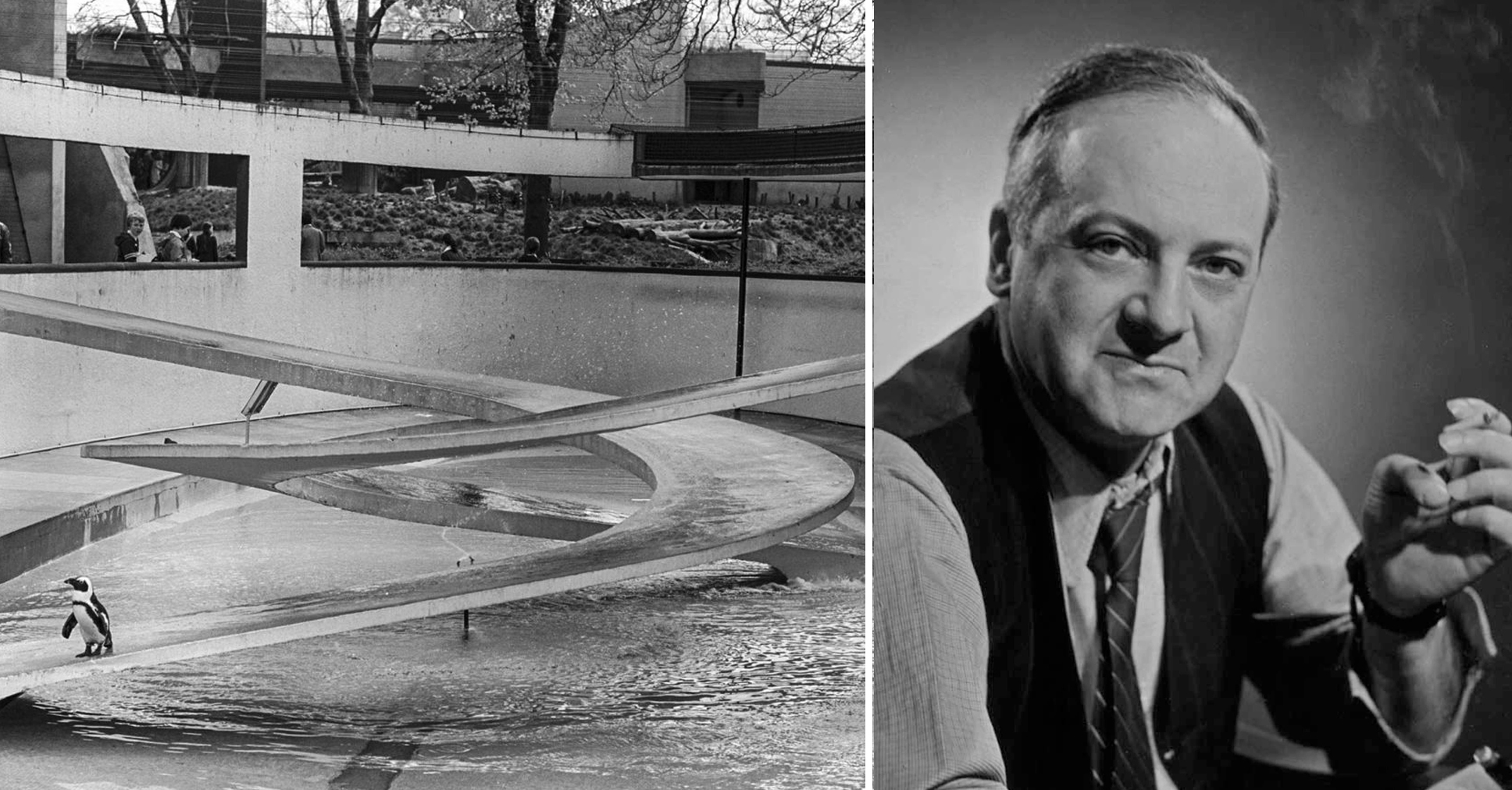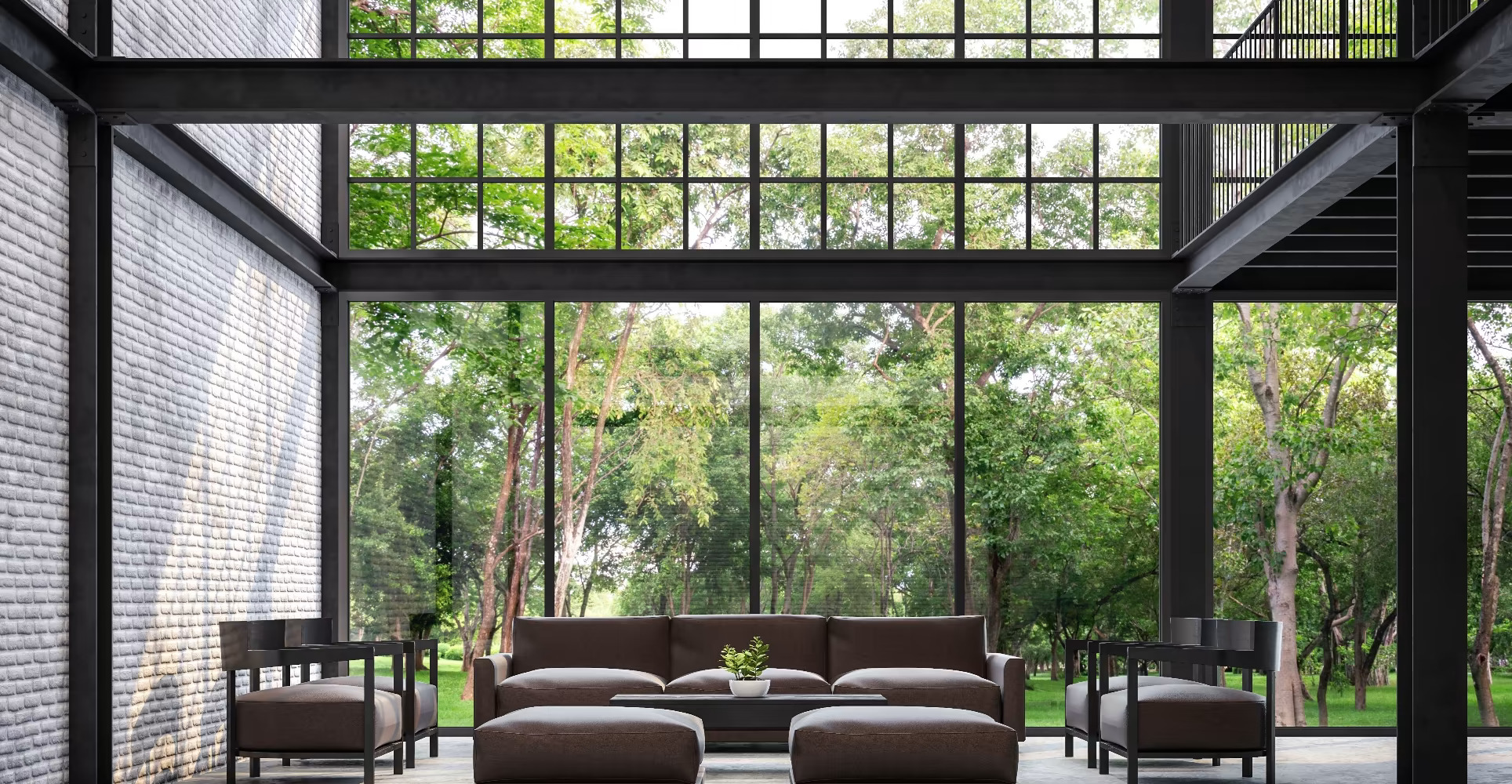The judging process for Architizer's 12th Annual A+Awards is now away. Subscribe to our Awards Newsletter to receive updates about Public Voting, and stay tuned for winners announcements later this spring.
The 1930s saw many refugees arrive across the Channel and into the United Kingdom, retreating from advancing Hitler and the spreading Nazism that was taking hold throughout wider Europe. Amongst the swathes of refugees and migrants making the journey to new lands were thousands of talented creatives. By 1939, more than 300 modernist architects from Germany and Austria — along with others from Russia, Czechoslovakia, Poland, Hungary and Romania — had settled in the UK. The more famous of these designers included architects Walter Gropius, Marcel Breuer, Erich Mendelsohn and Berthold Lubetkin. Many, but not all, were Jewish refugees.
Unlike many of his contemporaries, most of whom continued on to the US, Georgian-born Berthold Lubetkin chose to remain in England, which would continue to be his home until his death some 60-years later. Born in Georgia, Lubetkin spent many of his formative years in Russia; he was a product of the Russian Revolution and witnessed the abolishment of the Russian monarchy in 1917. A fierce socialist throughout his lifetime, Lubetkin saw art and architecture as instruments to support social renewal, and as a means to a political end. Lubetkin would insist that architecture was politics “pursued by other means.”
Before settling in Britain in 1931, Lubetkin spent a decade exploring Europe, furthering his education and studying under many of the greatest architects of the Modern Movement, including Wilhelm Worringer, Le Corbusier and Auguste Perret. These travels enlivened his love of concrete. Arriving in Berlin in 1922, he worked in what was then the intellectual capital of the continent before moving to Paris, the artistic capital, in 1925.
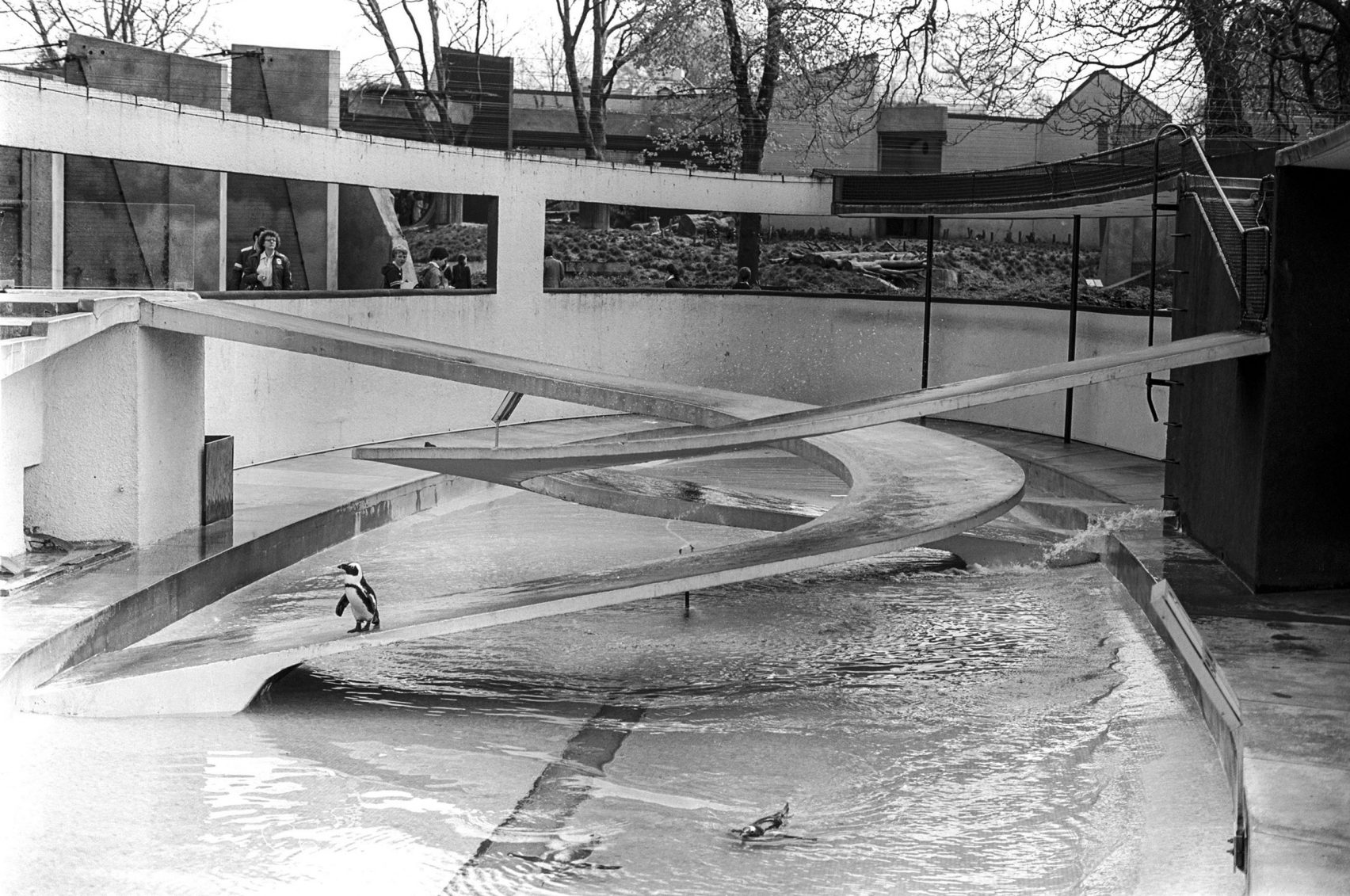
The Penguin Pool by Berthold Lubetkin, London, England Photography by Gillfoto via Wikimedia Commons
When leaving Russia in 1922, his original had been to travel and get the necessary technical education in Europe, giving him the tools to return home and be part of building the first actual socialist society. However, ten years later, when he was ready to return to his home, to Moscow, Stalin’s USSR was far removed from his ideologies. So, he set his sights on England.
When he arrived, Lubetkin saw that Modernism had yet to find a place in Britain, but, as he noted, he had made his way to “a country about to change its rules — open, tolerant, friendly and seemingly just waiting for advice.” The United Kingdoms’ drive towards scientific advancement and its progressive Labour movement appealed to Lubetkin; it was a fertile cultural mentality that allowed him to explore the realms of Modernism on fresh territory.
Berthold Lubetkin brought his Modernist vision to the United Kingdom along with his social and political standpoints. He was determined that England’s new hospitals and social housing would be more than just buildings. He bid to ensure that any he could contribute to should provide inspiration and aesthetic meaning for the communities they served.
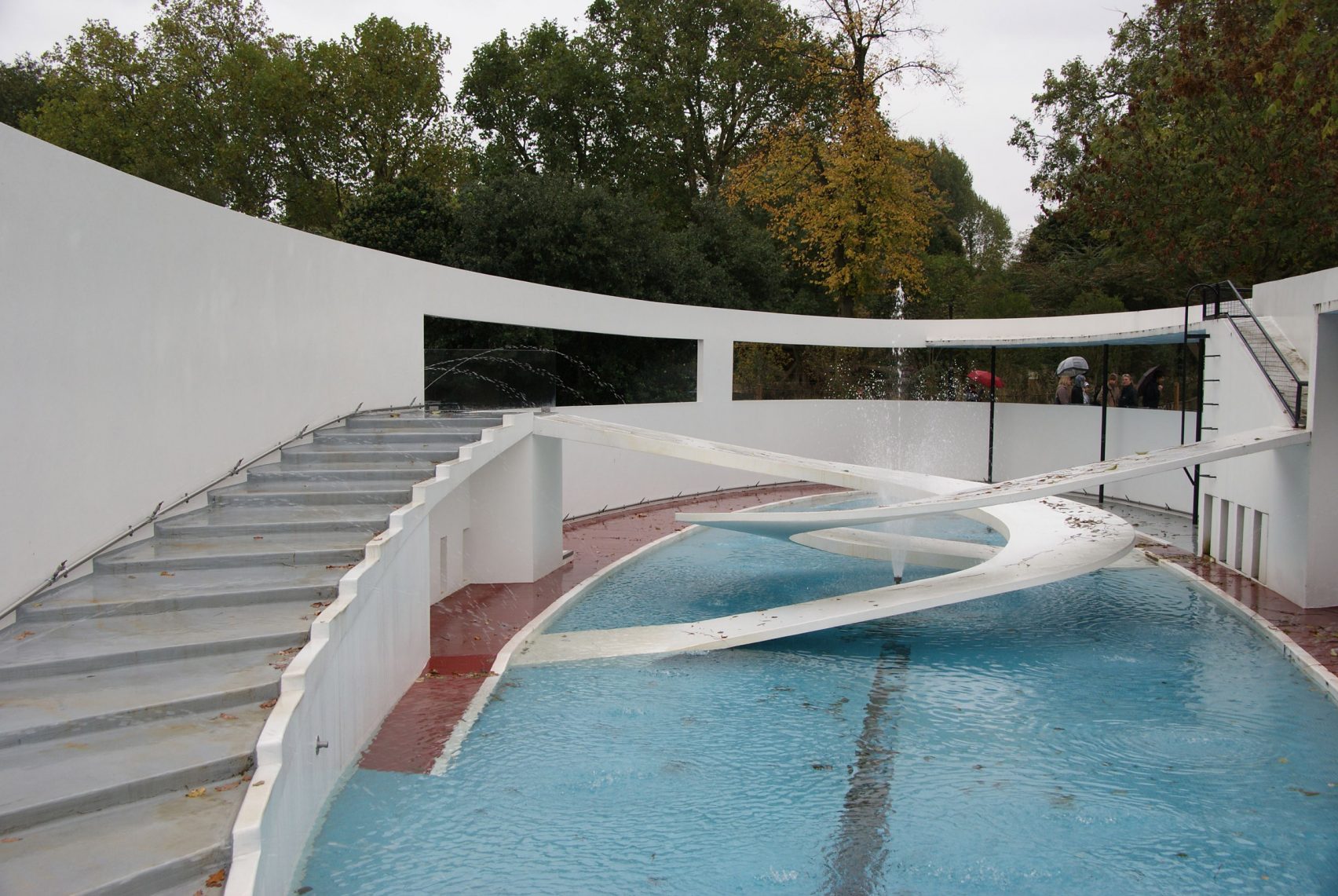
The Penguin Pool by Berthold Lubetkin, London, England Photography by Chris Sampson via Wikimedia Commons
After founding his partnered practice, Tecton, in 1933, Lubetkin was commissioned by London Zoo to design the Round House to house their gorillas. It was one of the earliest Modernist buildings to be constructed in Britain. Yet, the Penguin Pool, built in the same zoo and opened in 1934, was and continues to be the most famous of his work there. With its elegant dual concrete spiral ramps, the Penguin Pool is no longer in commission, but both buildings are Grade I-listed, and talks continue on the potential future of the structure.
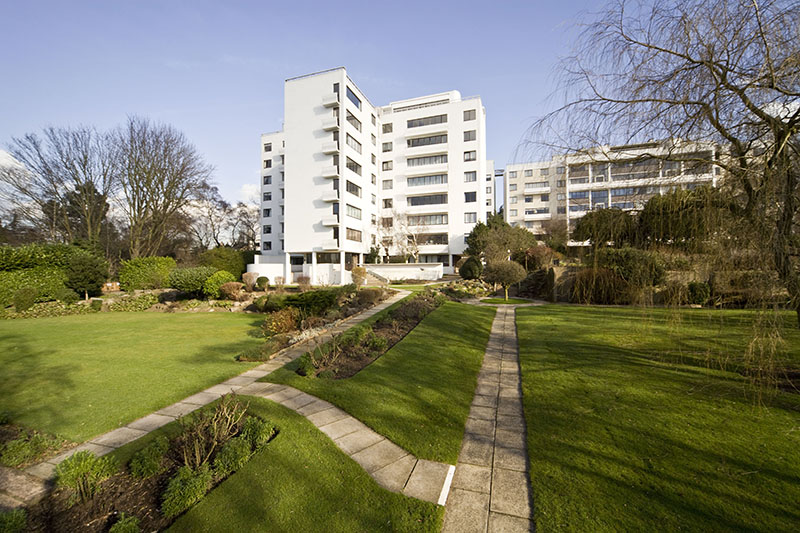
Highpoint One by Berthold Lubetkin, London, England
Following the Penguin Pool, Lubetkin and the team at Tecton started work on a landmark project in the Highpoint One apartments. The concept of social housing, communal living and even apartment blocks were new to England, so when Sigmund Gestetner commissioned a high-rise as homes for his factory workers, Lubetkin ran free and developed his ideas to construct an ode to architectural and social progress. The result was a bright white seven-story double-cruciform block, comprising sixty-four apartments, built on a hill in north London.
Lubetkin designed the block to ensure that the living rooms in each apartment received at least some sunlight during the day, with the bedrooms darker and quieter. Lift services and staircases were grouped at the intersections, leading down to the building’s expansive foyer and communal tearoom on the ground floor. Central heating was piped through the building, and each flat had the luxury of a built-in refrigerator.
When Le Corbusier visited Highpoint One in 1935, he remarked, “This beautiful building sets a question of principle: to follow tradition or to break with it? I reply unhesitatingly by stating my personal point of view; a new tradition must be created…For a long time I have dreamed of executing dwellings in such conditions for the good of humanity. The building at Highgate is an achievement of the first rank.”
Unfortunately, Gestetner’s employees never used the block. Its tenants were, from the outset, thoroughly middle-class owners were attracted and eager to experience the joys of high-rise modern communal living in Lubetkin’s beautiful white landmark, which high on its hill in Highgate, looked down on the smog-encased city below.
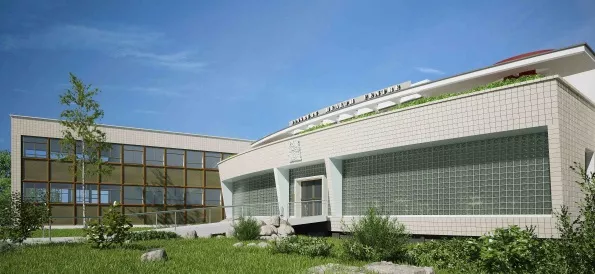
Finsbury Health Centre by Berthold Lubetkin, Finsbury, England
Despite Highpoint One’s success, its resulting lack of positive social impact drove Lubetkin to far less affluent surroundings in the district of Finsbury. Here Lubetkin was given the opportunity to push the Modernist aesthetic in the UK while supporting communities. The local leftwing council, whose ideals Lubetkin shared, commissioned him to design and construct a health center to combat the dreadful conditions in the slums. The result was the first glimpse of Britain’s NHS (National Health Service) ten years before its inception. The health center was designed to provide free healthcare to anyone who needed it.
Built in 1938, the Finsbury health center is still operational to this day. Lubetkin’s building embodied a message of healthy living, boasting an entrance hall flooded with light through a wall of glass bricks. Clean surfaces and bright colors were used to encourage optimism. This idea of using architecture to aid healing and well-being in 1938 was years ahead of its time; the benefits of these design provisions continue to be explored.
The war paused the trajectory of Tecton, and Lubetkin himself. Once the dust settled, Britain was a very different country in dire need of revival. Although Lubertkins’s ideology for social housing was realized, Britain’s cities were simultaneously overwhelmed with high-rises — the affordable unities were not approached with the same consideration or funding.
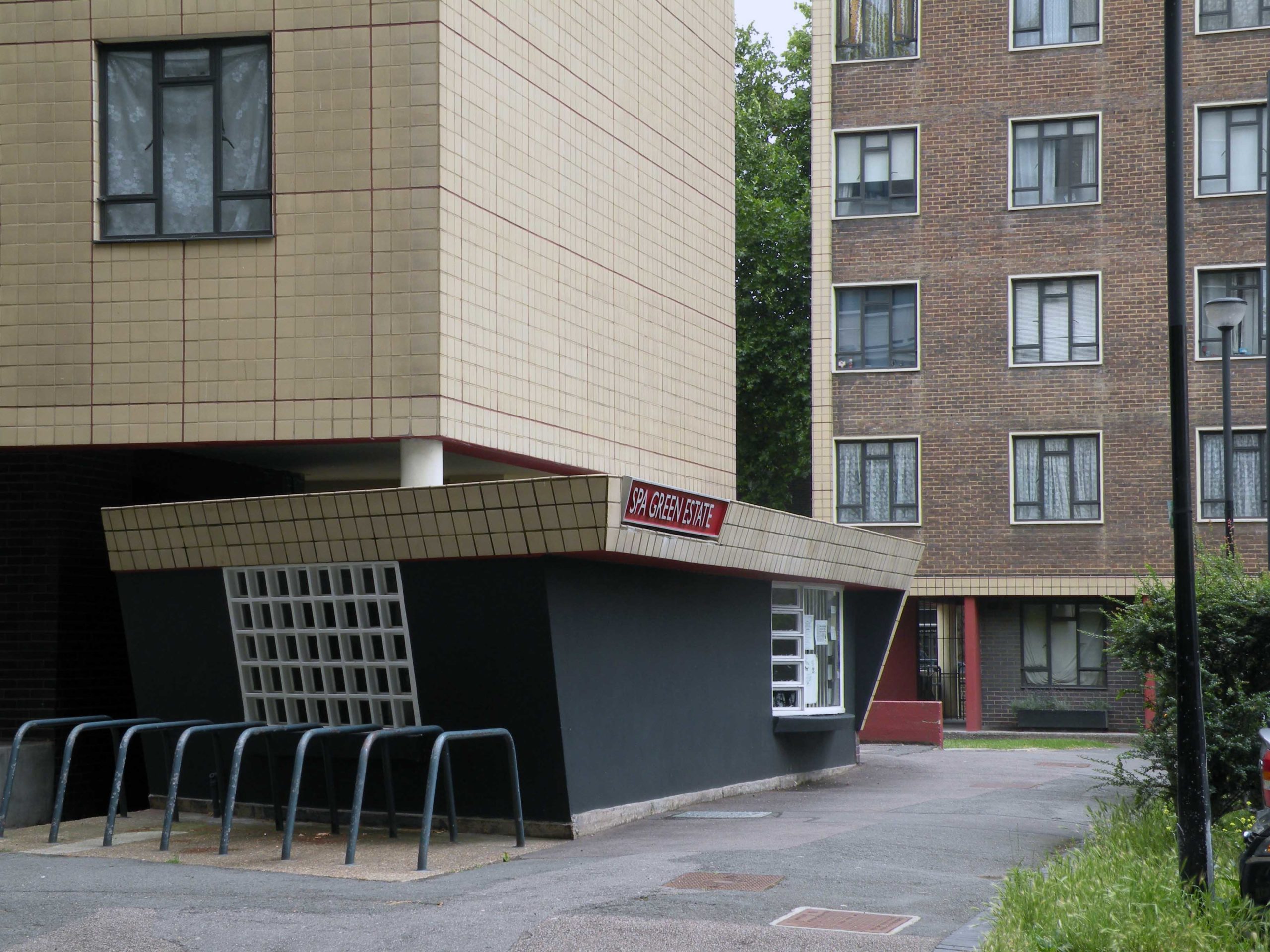
Spa Green Estate by Berthold Lubetkin, London England Photograph by Grantham9, CC BY-SA 3.0
Spa Green housing estate was one of the last prolific works of Berthold Lubetkin. Today, it stands as a testament to his utopian manifesto for architectural welfare and equality. It is regarded as the most complete post-war realization of a 1930s radical plan for social regeneration through Modernist architecture.
Spa Green adapted many features from Lubetkin’s luxury Highpoint flats for working families, including lifts, central heating, balconies, daylight and ventilation from multiple directions, large entry spaces, and a roof terrace. Well-designed fitted kitchens, including slide-away breakfast counters and ironing boards, electrical and gas appliances, and a central waste-disposal system in stainless steel, exceeded the amenities enjoyed by most of the population in the austere late 1940s.
Ove Arup’s innovative concrete box-frame or ‘egg-crate’ construction gave each flat clear views and interiors uncluttered by beams, columns, or pipes. At the same time, his aerodynamic ‘wind-roofs’ and open terraces provided a communal area for drying clothes, social gathering and enjoying views of St Paul’s Cathedral, the Old Bailey and the Houses of Parliament.
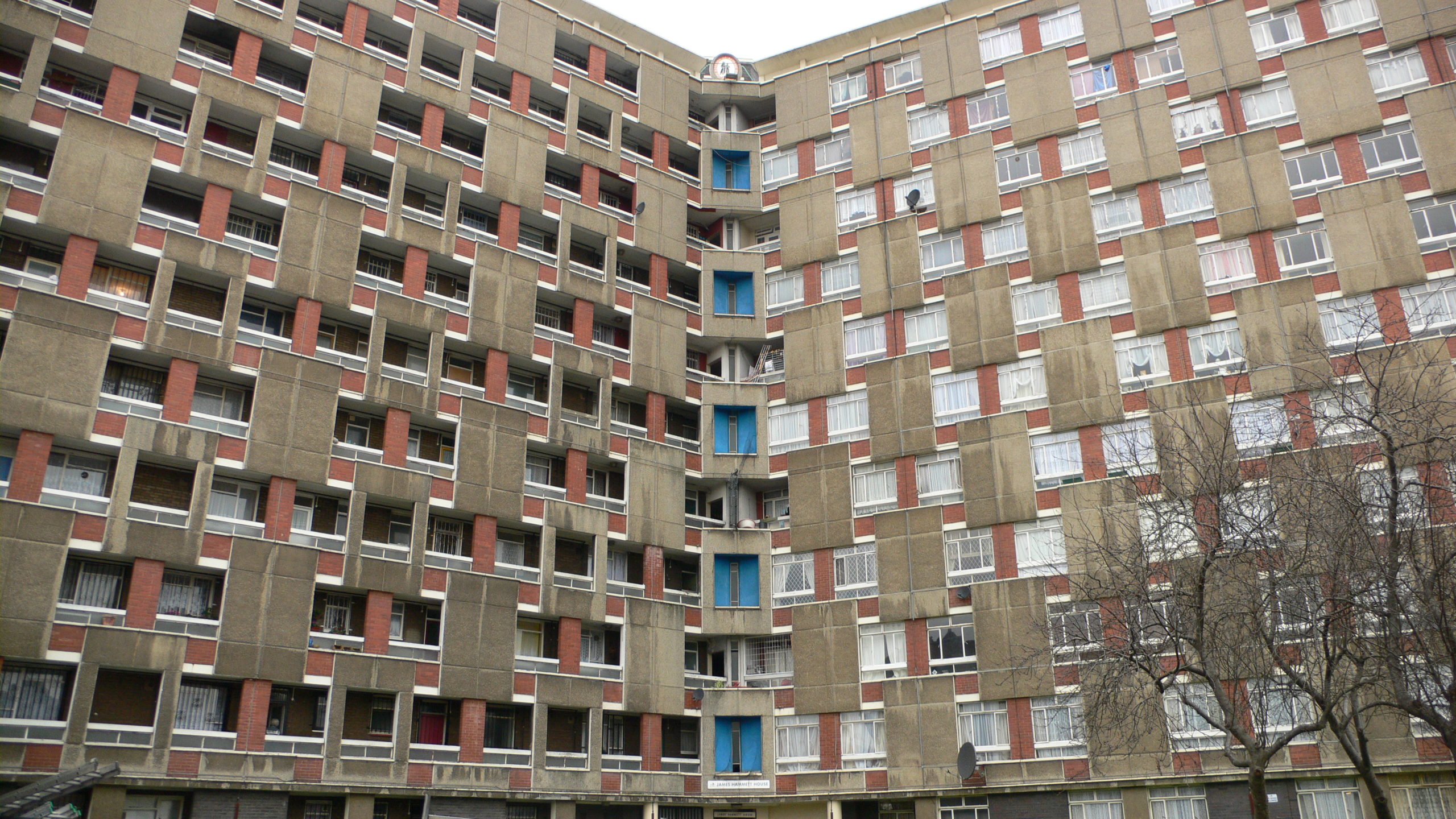
Dorset Estate facade by Skinner, Bailey and Lubetkin 1951-57, Hackney, London Photograph by Justinc CC-BY-SA-2.0
As the post-war politics changed Britain’s landscape, Berthold Lubetkin retreated from the fore as a gradual sense of disillusionment towards Britain and British architects took hold. It led to the dissolvment of Tecton in 1947 and his retreat from architectural practice from 1950 onwards. Yet despite the “what if…” ending, Berthold Lubetkin’s legacy has been secured in his determined effort to bring beauty and forward-thinking design encased in social ambition and Modernist architecture to Britain, cementing him as one of the most influential architects to the landscape of the Britain we see today.
The judging process for Architizer's 12th Annual A+Awards is now away. Subscribe to our Awards Newsletter to receive updates about Public Voting, and stay tuned for winners announcements later this spring.
