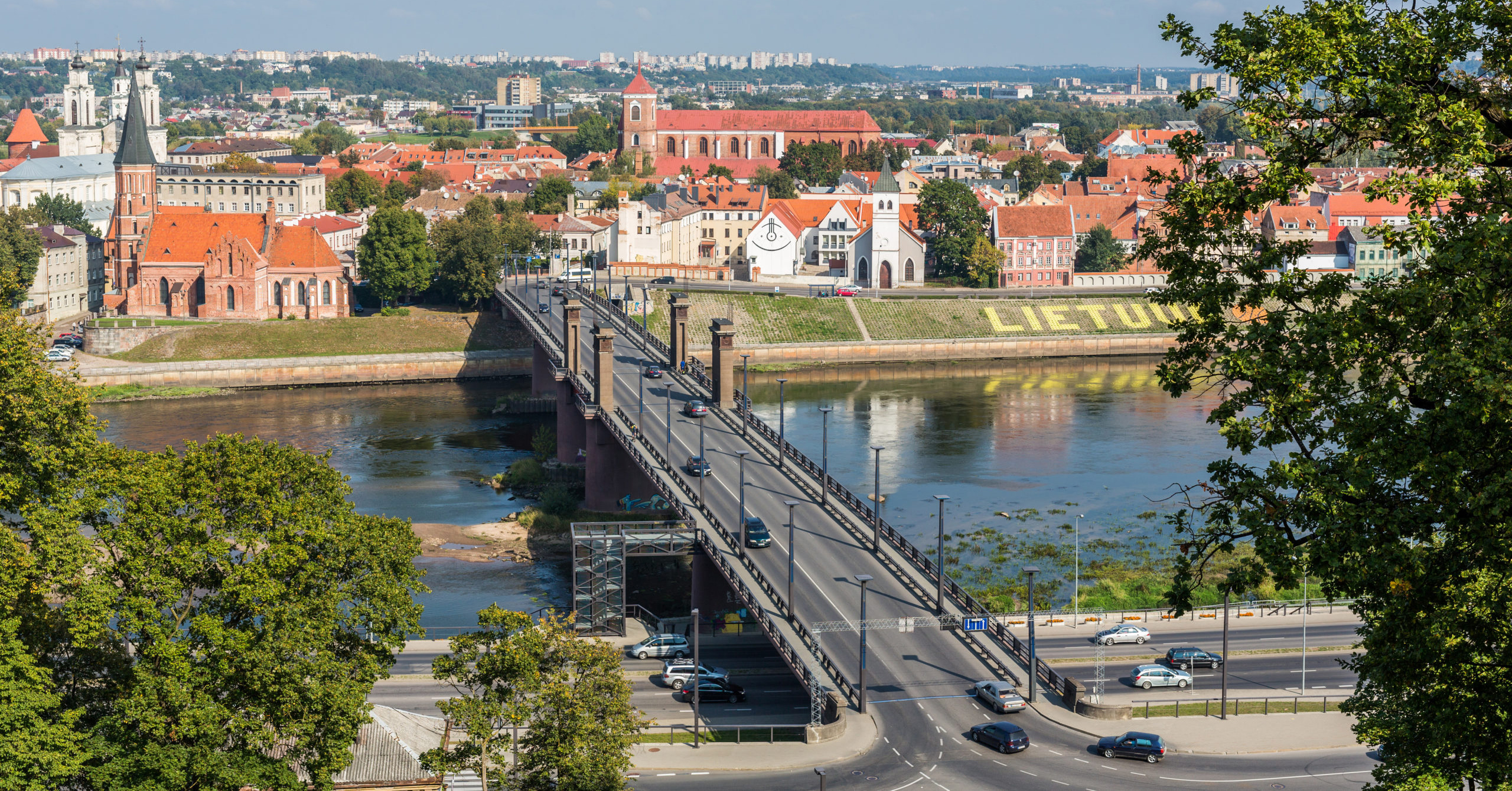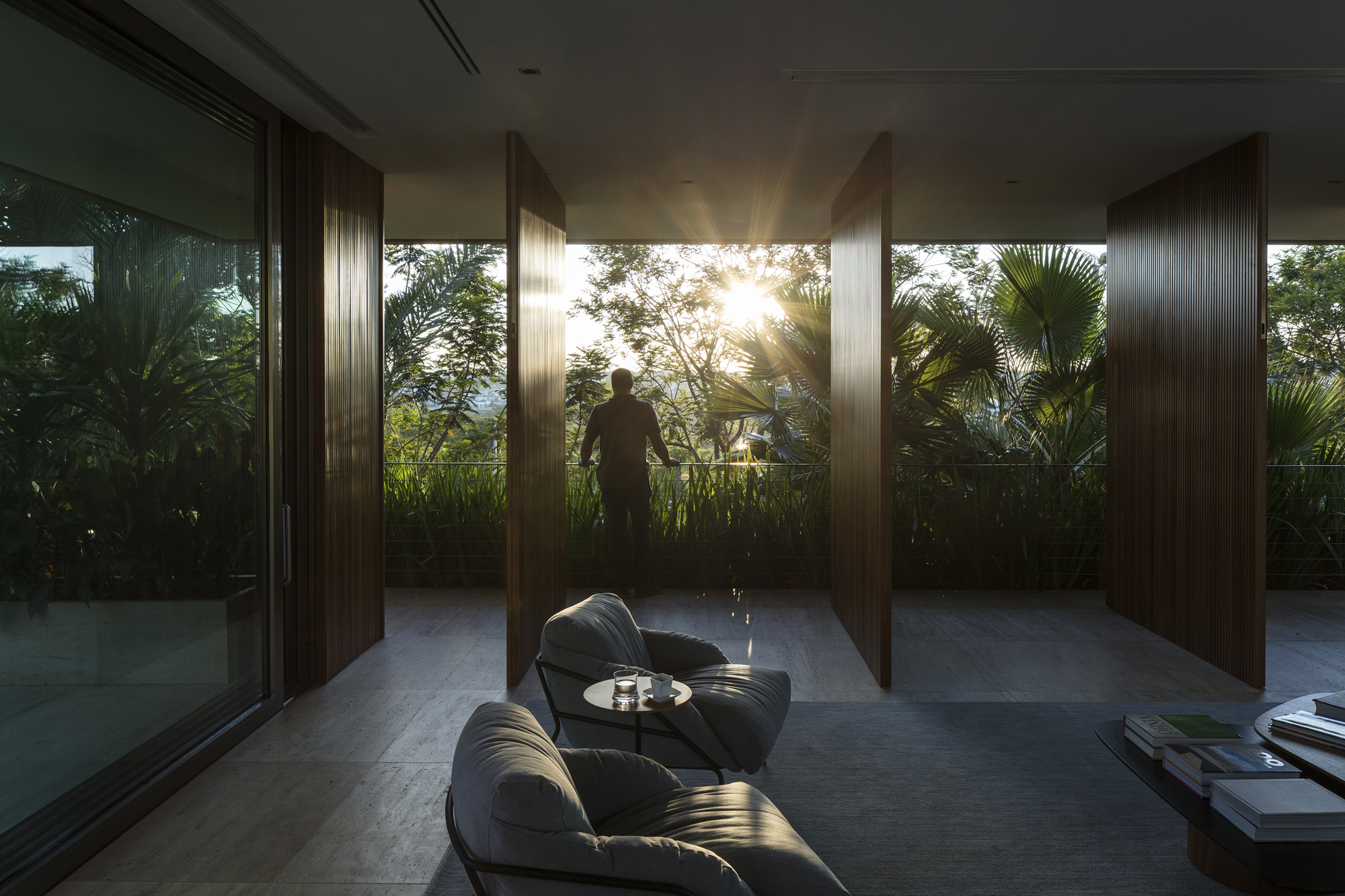Deadline extended! The 14th Architizer A+Awards celebrates architecture's new era of craft. Apply for publication online and in print by submitting your projects before the Extended Entry Deadline on February 27th!
Since its launch in 1985 there have been 60 cities across the European Union (EU) and beyond have been awarded the honor of the European Capital of Culture. The longstanding ECOC initiative was first introduced to highlight the richness and diversity of cultures across the European continent. The year-long award celebrates the chosen cities’ history, food, art, music, architecture and much more. The ECOC highlights the importance of culture’s contribution to cities’ development and allows them to showcase their uniqueness on a global stage. Each year the award helps fund and regenerate cities by raising their international profile, boosting tourism and instilling pride in the city’s inhabitants.
This year, Kaunas of Lithuania is one of three European Capitals of Culture (alongside Esch in Luxembourg and Novi Sad in Serbia). Kaunas, a city with a population of around 300,000, is often overlooked and outshone by other urban areas in Eastern Europe; however, Kaunas is a city steeped in character, charm and history that makes it truly unique.
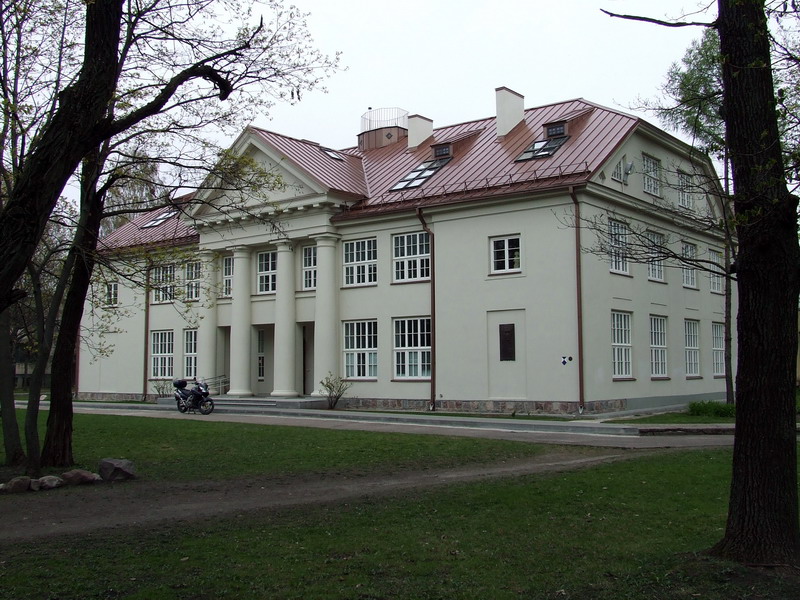
Kaunas School of Arts, Lithuania by Vladimiras Dubeneckis Photograph by Tomas Čekanavičius
The second largest city in the southernmost Baltic state after Vilnius, Kaunas has stood at the heart of Lithuania, on the Nemunas and Neris rivers, for more than a millennium. The lanes of its Old Town proudly retain a medieval heritage, and the city’s castle dates to the 14th century. Yet, Kaunas doesn’t linger in the past. In recent years, the city has developed a distinctively modern and creative identity that has set it apart.
When Lithuania gained its independence from the Russian Empire in 1918, Kaunas became Lithuania’s temporary capital city, as Vilnius remained occupied by Poland until 1939. This interwar period would be the most significant in the history of Kaunas. With its new capital status, Kaunas developed rapidly. The interim capital provided a rich cultural and academic offering, a thriving cafe culture and an unusually high standard of living, with high salaries and comparatively low prices.
The thriving economy and influx of skilled workers undoubtedly enthused the city’s architecture and design industries. Initially, the trend of Neoclassicism prevailed; but, as the 1930s moved in and Modernism swept through Europe, the city was extensively regenerated with architecture heavily influenced by the contemporary Art Deco and Bauhaus movements.
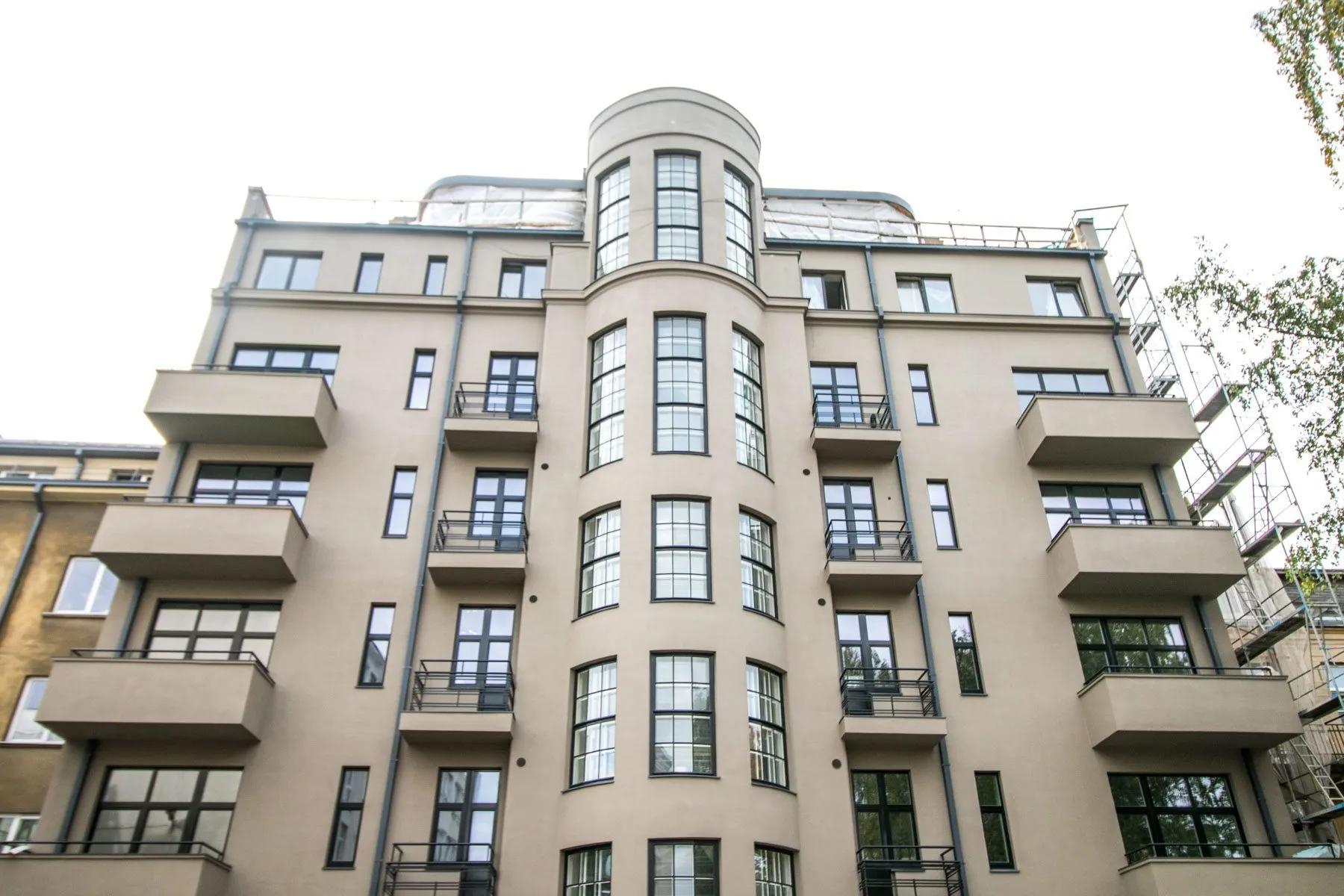
House of businessman Jonas Lapėnas by Feliksas Vizbaras Photograph by R.Tenio Nuotr
During the short but very intense regeneration period, Kaunas introduced a comprehensive water and waste system. The city’s footprint expanded from 18 to 40 square kilometers, with more than 2,500 new buildings being erected. Expansive suburbs were planned while libraries and schools were built across the city. Many parks and squares were established, and with them arrived thriving urbanism. Three modern bridges were constructed over the Neris and Nemunas rivers, and all of the city’s streets were paved to allow horse-drawn transportation to be replaced by modern bus lines, drastically improving movement across the developing city.
The main construction work in Kaunas lasted less than two decades, with the most intense period of construction from 1927 to 1940. However, even in such a short time, Modernism became the international style of Kaunas.
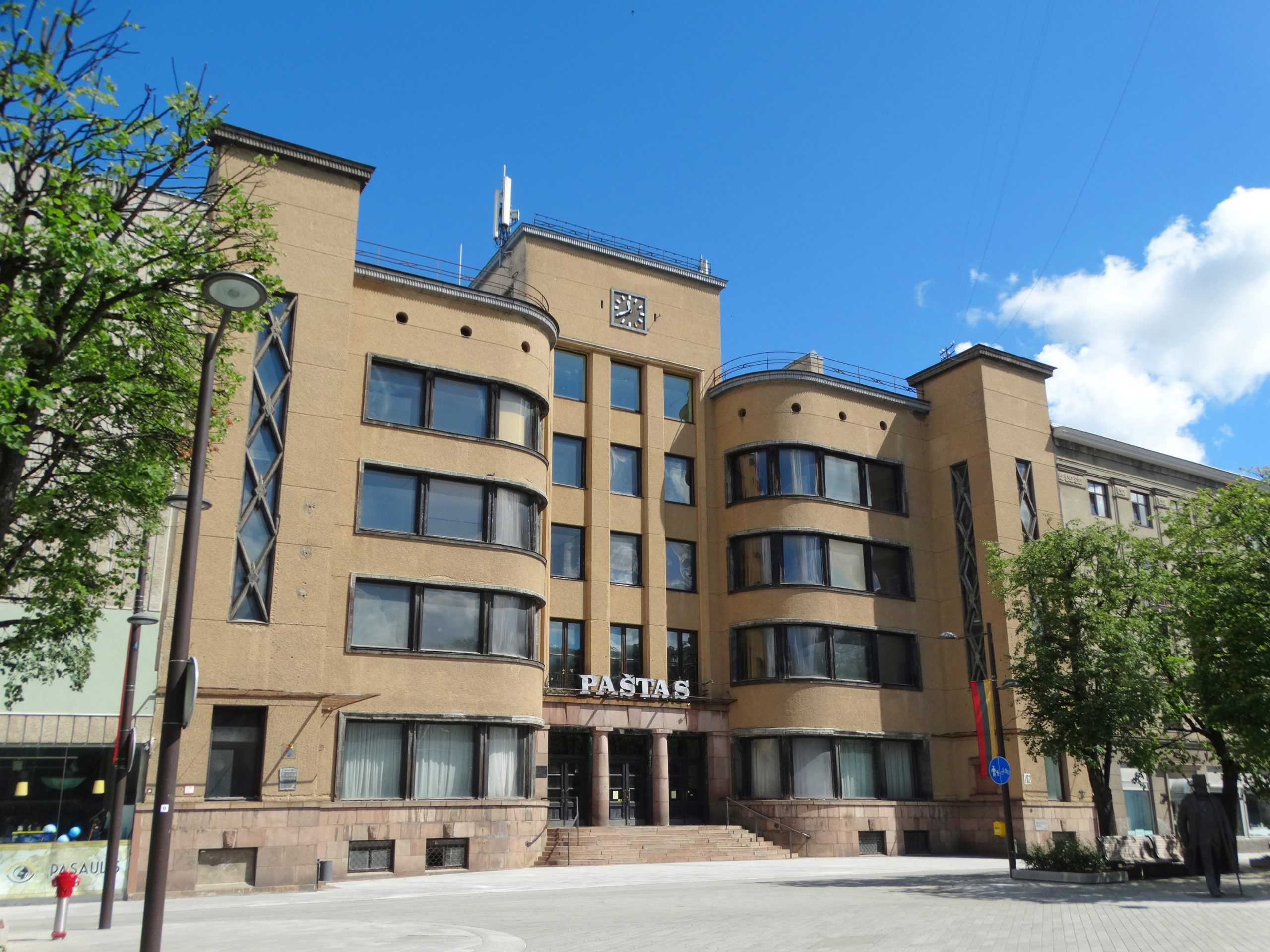
Central Post Office, Kaunas, Lithuania by Feliksas Vizbaras Photography by Vilensija
For example, the city’s central post office building, built in the early 1930s and designed by architect Feliksas Vizbaras, still retains its original function. Combining a more international-style of functionalist modernism with the traditional national “Lithuanian style” of the interwar period, the building has four floors, modern elevators and a spacious central hall. Kaunas’s Central Post Office was a benchmark of contemporary Modernism in Lithuania. Inside, the building features an electricity-powered clock (installed in 1935) and a black-and-white ceramic floor.
Today there are over 6000 Modernist buildings in Kaunas, and the architectural style of Kaunas is unique. In contrast with the typical schools of Modernism, Kaunas’s style developed in a way that expressed aesthetics close to international Functionalism but ultimately based on the cities existing local character. In this way, Kaunas’s architectural style, although categorized as Modernism, adopts various stylistic trends from across Europe during the era, including Eclecticism, Functionalism and Modernism interchangeably. This unique style of architecture was defined accurately by Vytautas Landsbergis-Žemkalnis, one of the most famous architects of the period, as “a classical rhythm of monumental construction in a modern form.” 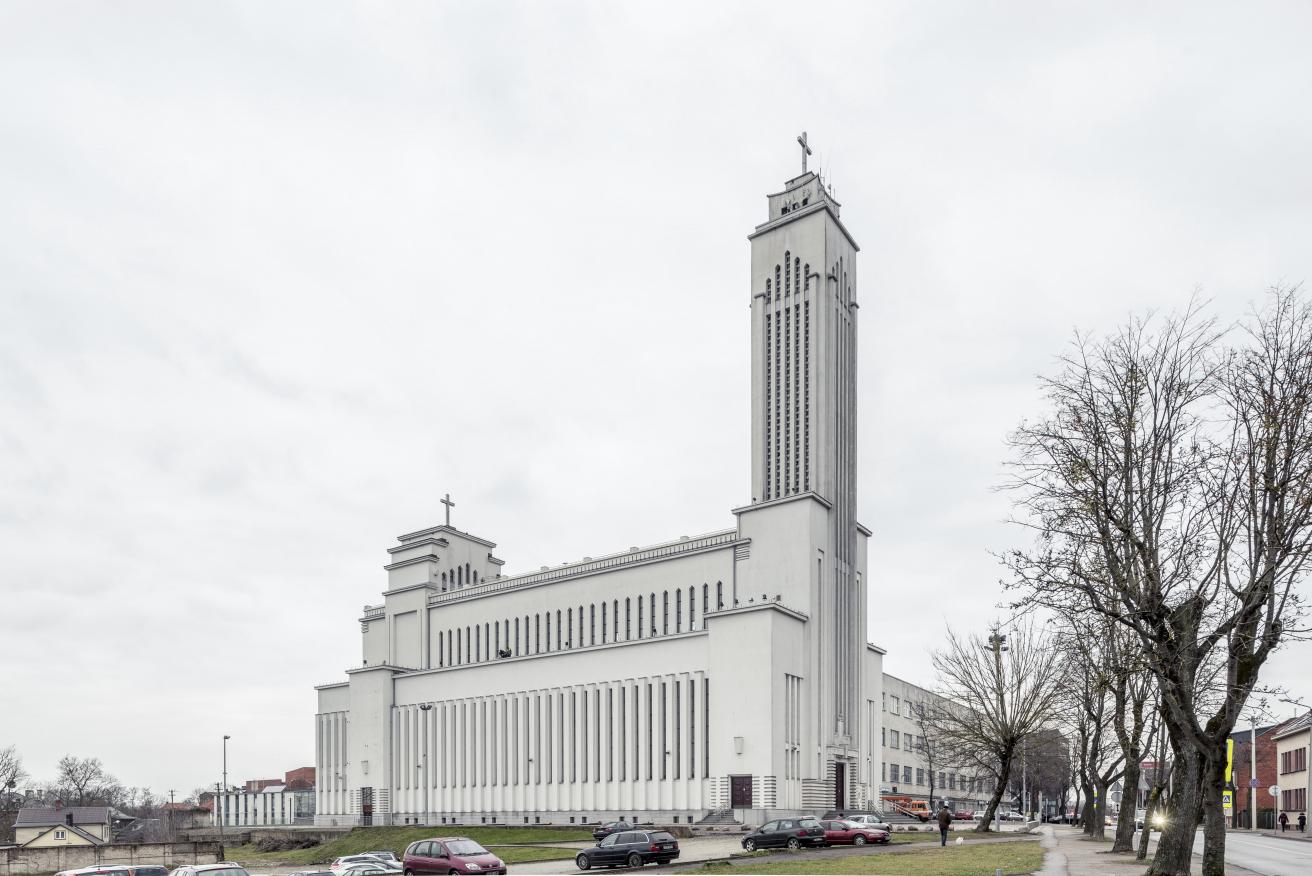
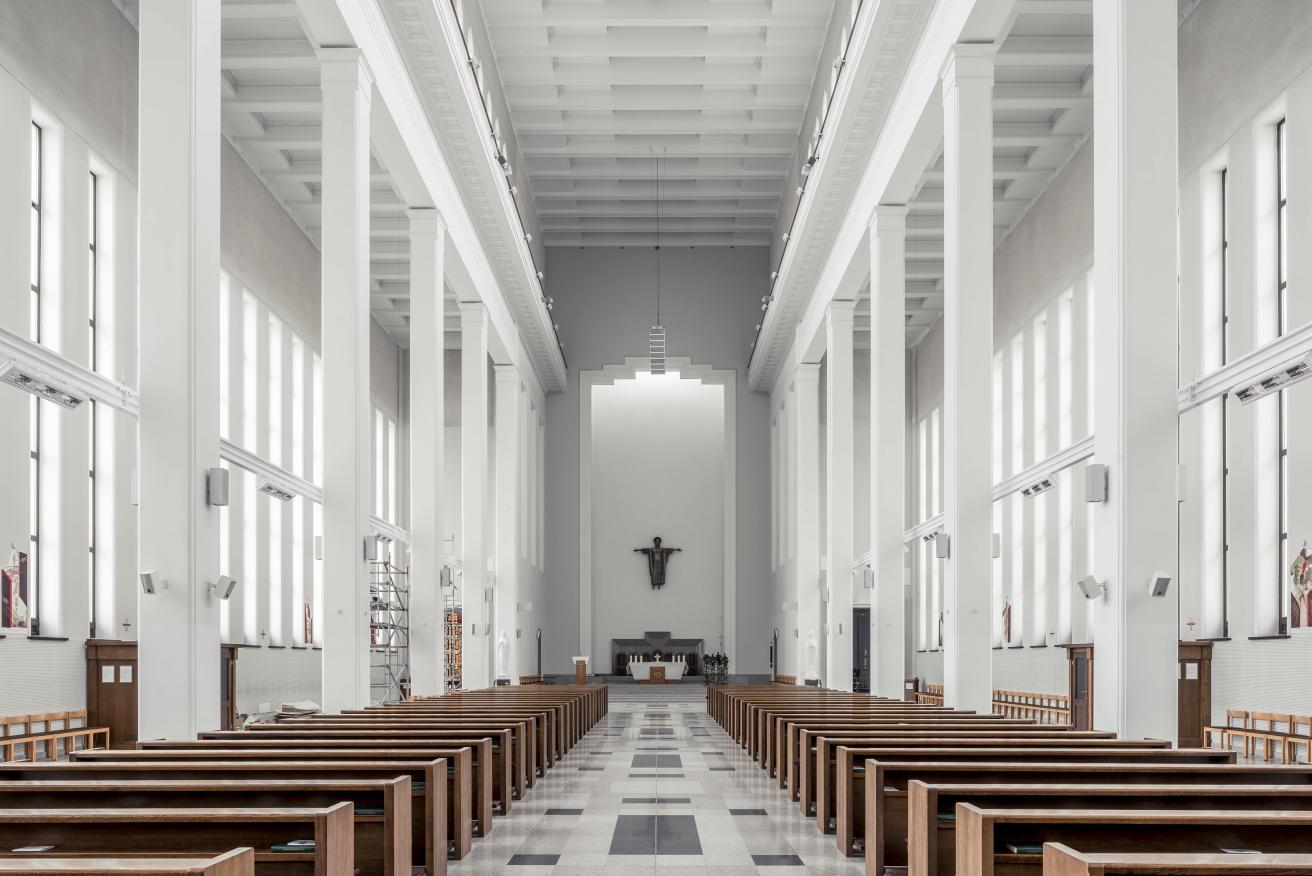
Church of Christ’s Resurrection, Kaunas, Lithuania by Karolis Reisonas Photographs by Lukas Mykolaitis
Located in the prestigious Žaliakalnis district, the Church of the Resurrection was designed by Karolis Reisonas and is the most famous church from the interwar period in Lithuania. The term “resurrection” doesn’t only have religious connotations; it also indicates that the church is an important symbol of Lithuania’s national revival. A mixture of conservative and modernist design, this entirely white building stands out thanks to its 63-meter tower. It was also the first church in the world to feature a roof terrace for services. While construction began in 1934, progress was halted in June 1941 following the Nazi occupation of Lithuania.
After the Second World War, when the Soviet Union re-occupied the country, Josef Stalin ordered the tower and chapel to be destroyed in 1952. Until 1988 — the final years of Mikhail Gorbachev’s perestroika — the church operated as a radio factory. It was under Gorbachev that the building was returned to the Catholic Church. Reconstruction resumed in 1989, and while the church was consecrated in 2004, it was not completed until 2006.
In 2021 an application was submitted to the UNESCO World Heritage Centre to include the Kaunas modernist architecture in the List of World Heritage Sites to protect the incredible and unique architecture that lines the city streets.
The rebirth of Kaunas aligned with the country’s freedom, and its interwar buildings are meaningful signifiers of independence that continue to symbolize the country’s birth. Their survival is of great importance not just to the people of Kaunas or Lithuania but as a monument to European and global history.
Top image: Vytautas the Great Bridge by Levas Kazarinskis Photograph by Diliff
Deadline extended! The 14th Architizer A+Awards celebrates architecture's new era of craft. Apply for publication online and in print by submitting your projects before the Extended Entry Deadline on February 27th!
