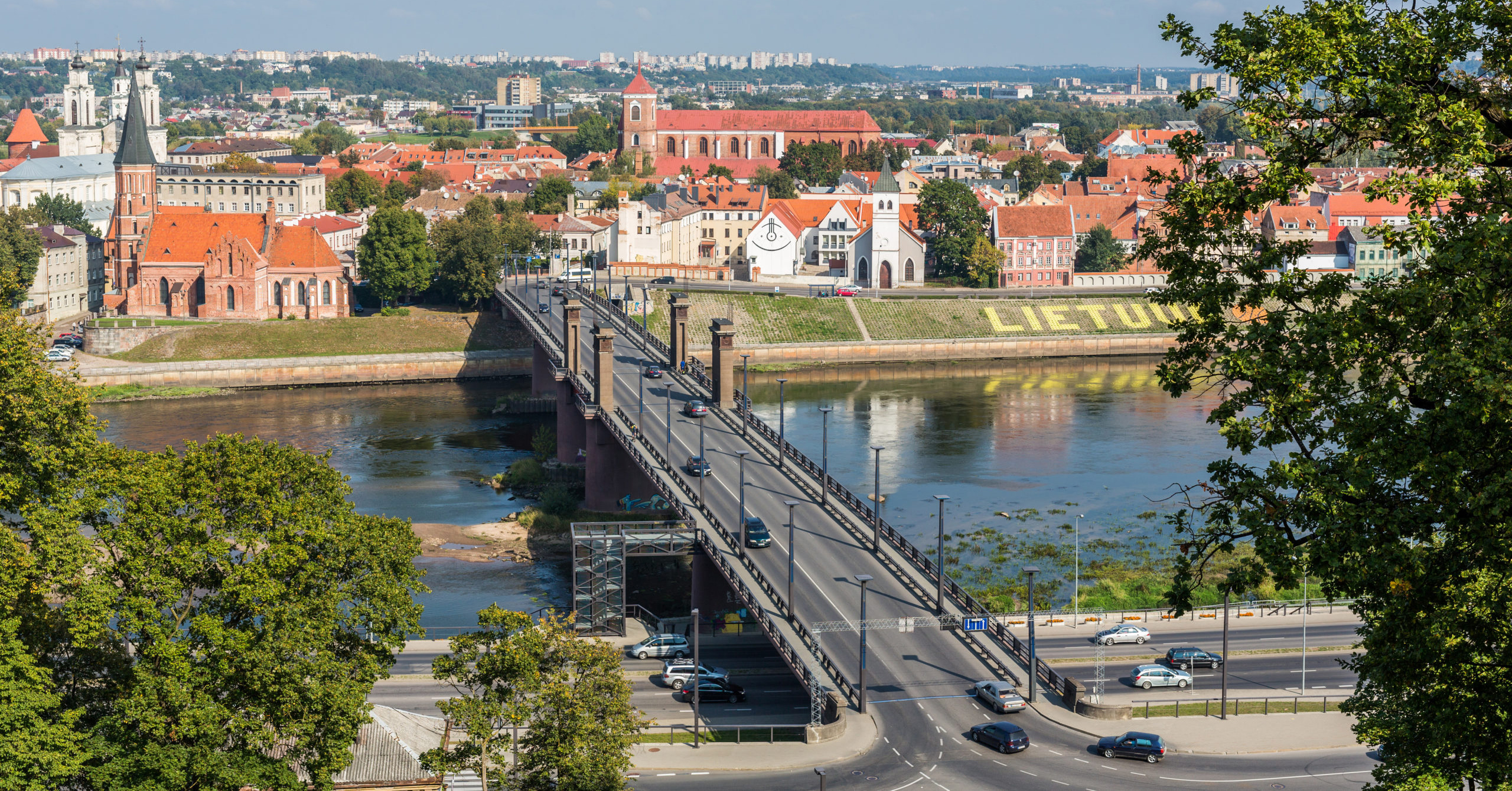Architects: Want to have your project featured? Showcase your work through Architizer and sign up for our inspirational newsletters.
Brazil has long been known for its architectural talent. Its unique geography offers lush vegetation and a large coastline. Responding to this environment, we can see several homes that make the most of this tropical ecosystem by allowing nature to become a part of the design.
The tropical modernist architecture of some of these homes focuses on maximizing natural light and ventilation and using green coverage to create privacy. These private residences often take on a more minimal approach and feature horizontal distributions of mass, flat roofs and large glass exterior walls. Here, the home is stripped down to the most essential functions to allow it to almost dissolve within nature.
RV3 HOUSE
By Aguirre Architecture, Uberlândia, Brazil
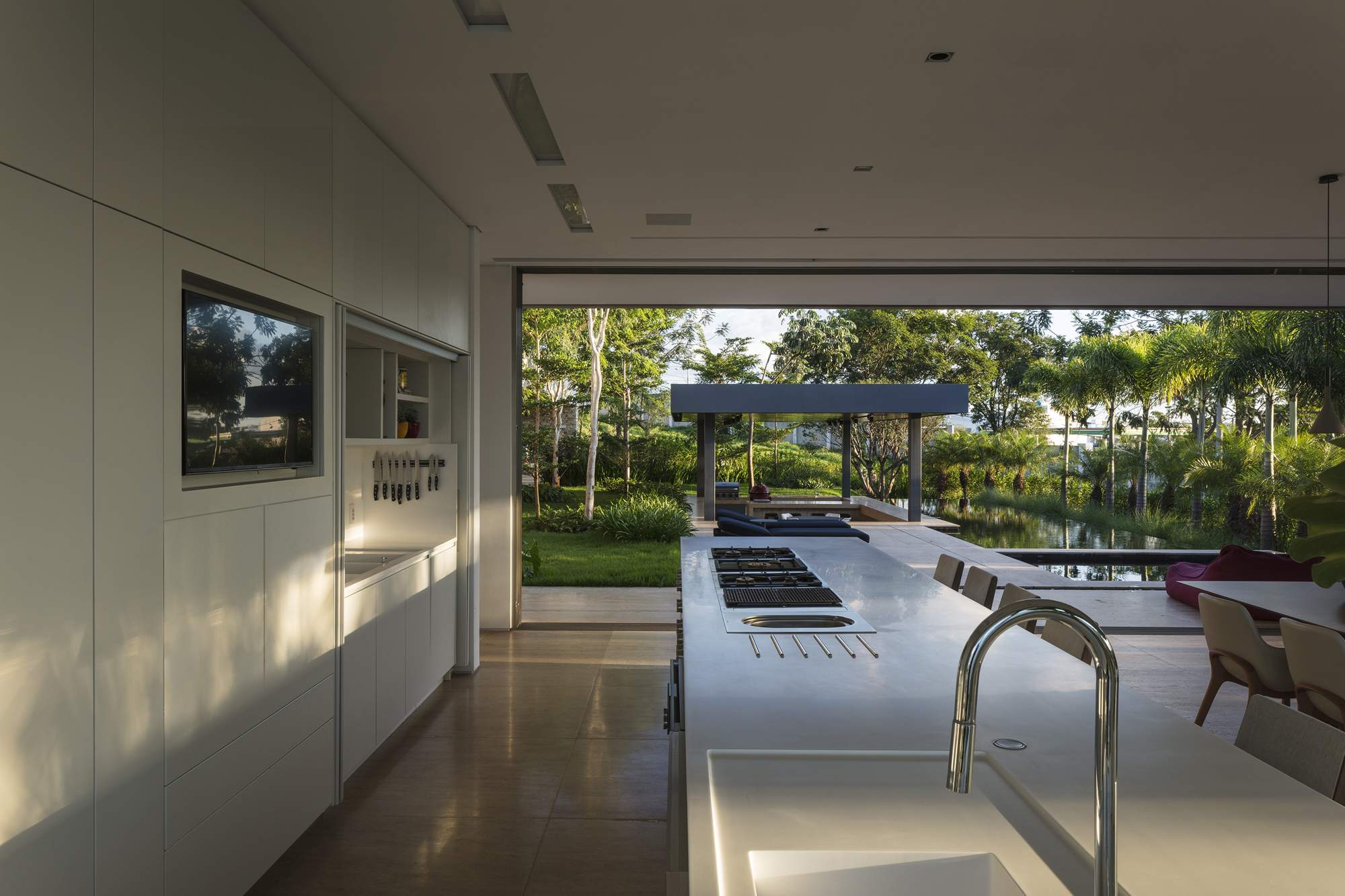
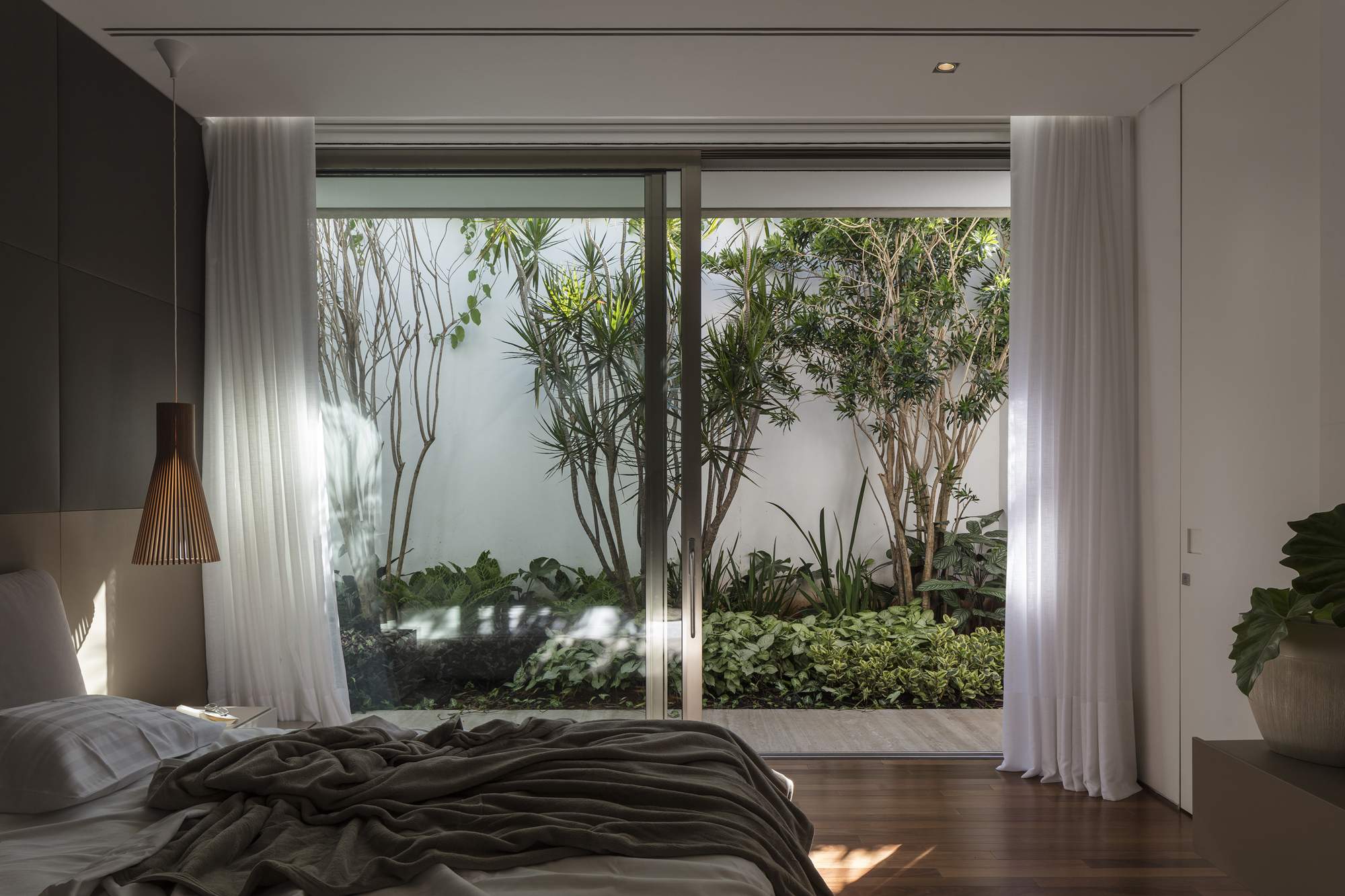 When faced with a triangular plot, the team decided to create a family home in an L shape for better insolation. The entire house opens up to the elements, much like a gallery with views of nature. Large plants placed around the house create a privacy barrier while allowing the occupants to look at the beautiful sunset outside.
When faced with a triangular plot, the team decided to create a family home in an L shape for better insolation. The entire house opens up to the elements, much like a gallery with views of nature. Large plants placed around the house create a privacy barrier while allowing the occupants to look at the beautiful sunset outside.
One arm of the house contains a large hall and other social functions whereas the other holds all the private rooms that each have their own personal garden. The integration of green spaces improves thermal conditions and creates a microclimate that increases comfort for those living within. To prevent overheating, the western façade is made of four large pivoting doors that can turn into an opaque wall when it gets very sunny.
Jungle House
By Studio MK27, São Paulo, Brazil
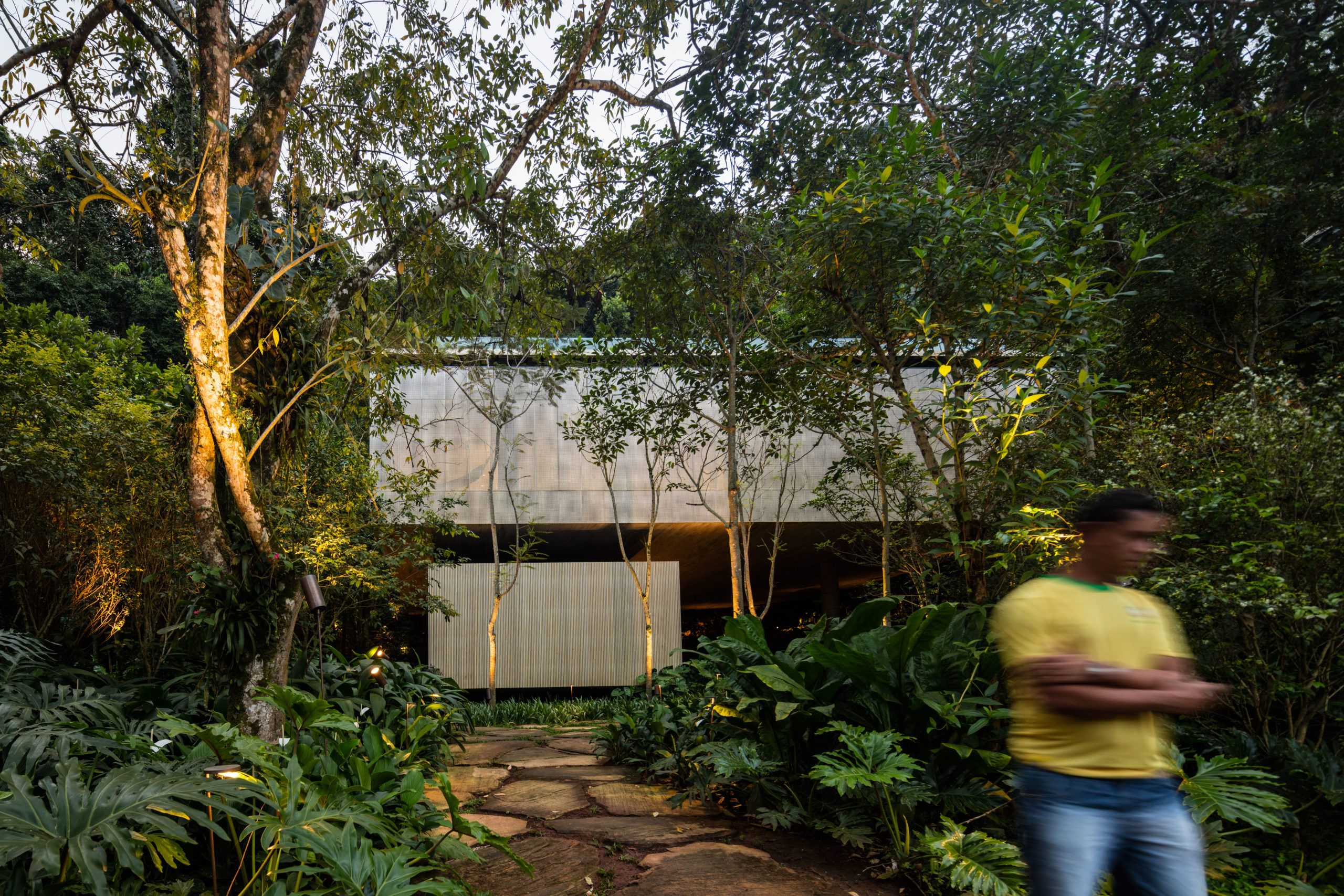
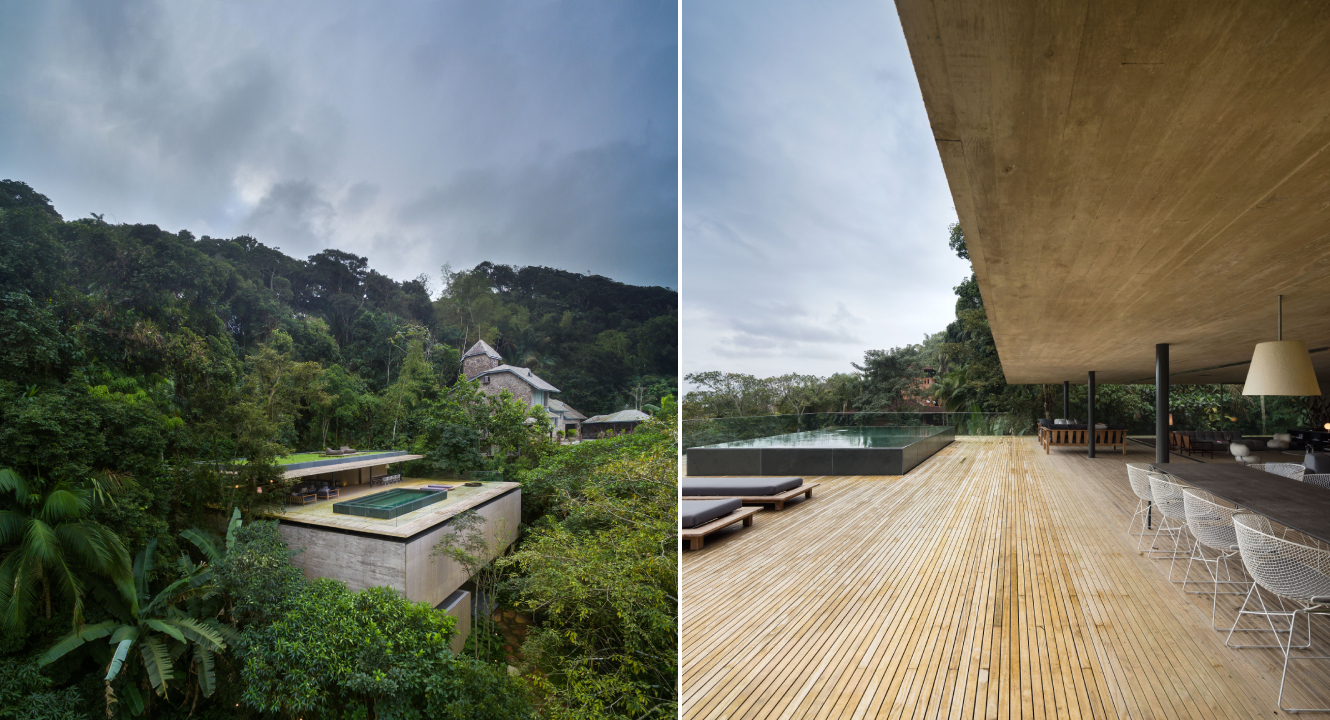 A mountainous site, green envelope and views of the ocean are what make this house special. The home is built on an open patch in the vegetation on site. The main volume is then raised above the ground to make it seem like it is emerging out of the mountain. Additionally, the protrusions and decks are built using shapes and materials that blend in with the landscape to enhance this illusion. The ground floor of the home features a wooden deck and a space for the children. Moving upwards, the floor above houses six bedrooms and a TV room. Finally, unlike traditional planning, the upper floor holds the social spaces like the living, dining and swimming areas. The architects have tried their best to ensure that every space connects with the jungle outside and that they can get a clear visual line from the infinity pool to the ocean in the background.
A mountainous site, green envelope and views of the ocean are what make this house special. The home is built on an open patch in the vegetation on site. The main volume is then raised above the ground to make it seem like it is emerging out of the mountain. Additionally, the protrusions and decks are built using shapes and materials that blend in with the landscape to enhance this illusion. The ground floor of the home features a wooden deck and a space for the children. Moving upwards, the floor above houses six bedrooms and a TV room. Finally, unlike traditional planning, the upper floor holds the social spaces like the living, dining and swimming areas. The architects have tried their best to ensure that every space connects with the jungle outside and that they can get a clear visual line from the infinity pool to the ocean in the background.
Casa Mipibu
By Terra e Tuma Arquitetos Associados, São Paulo, Brazil
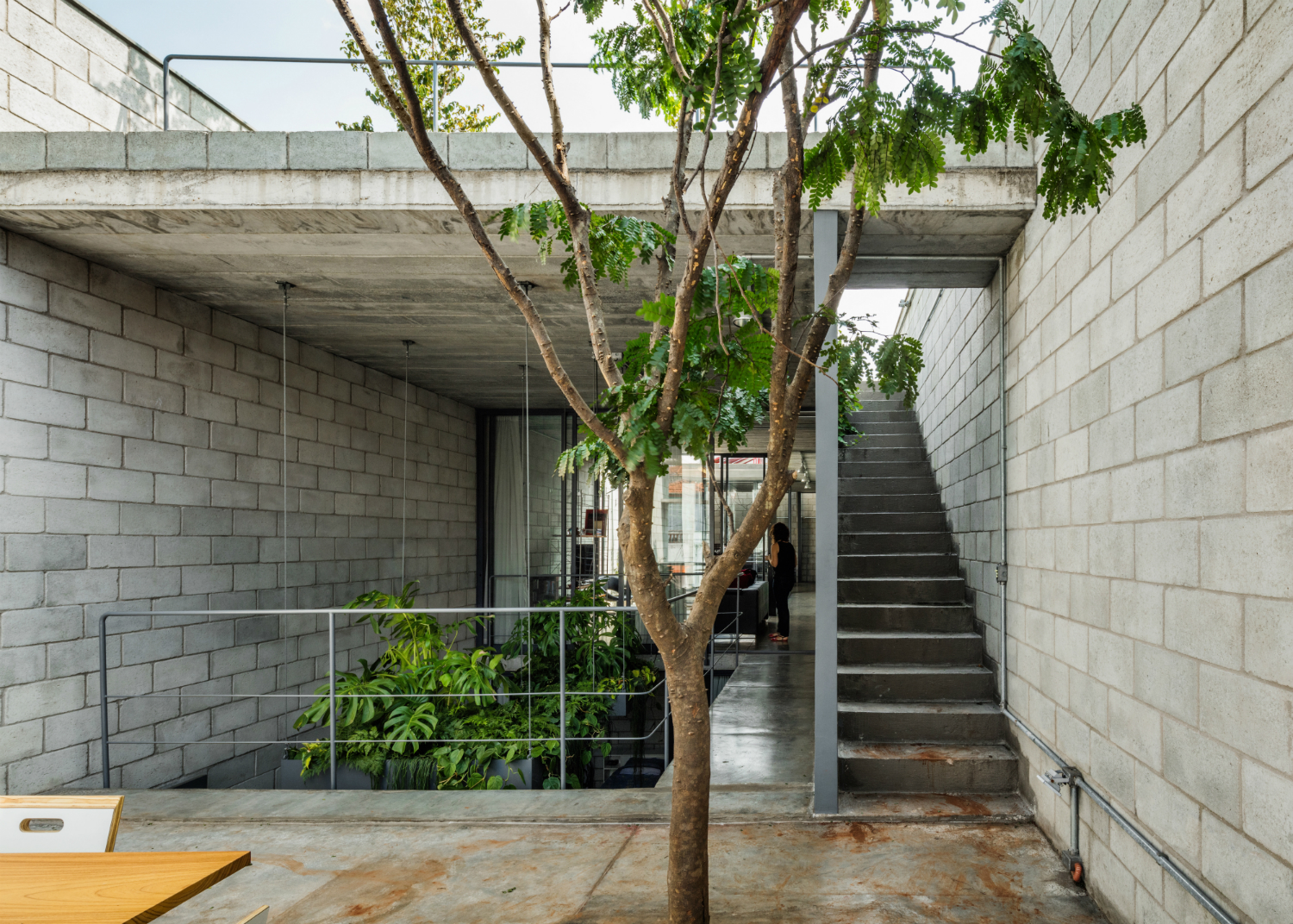
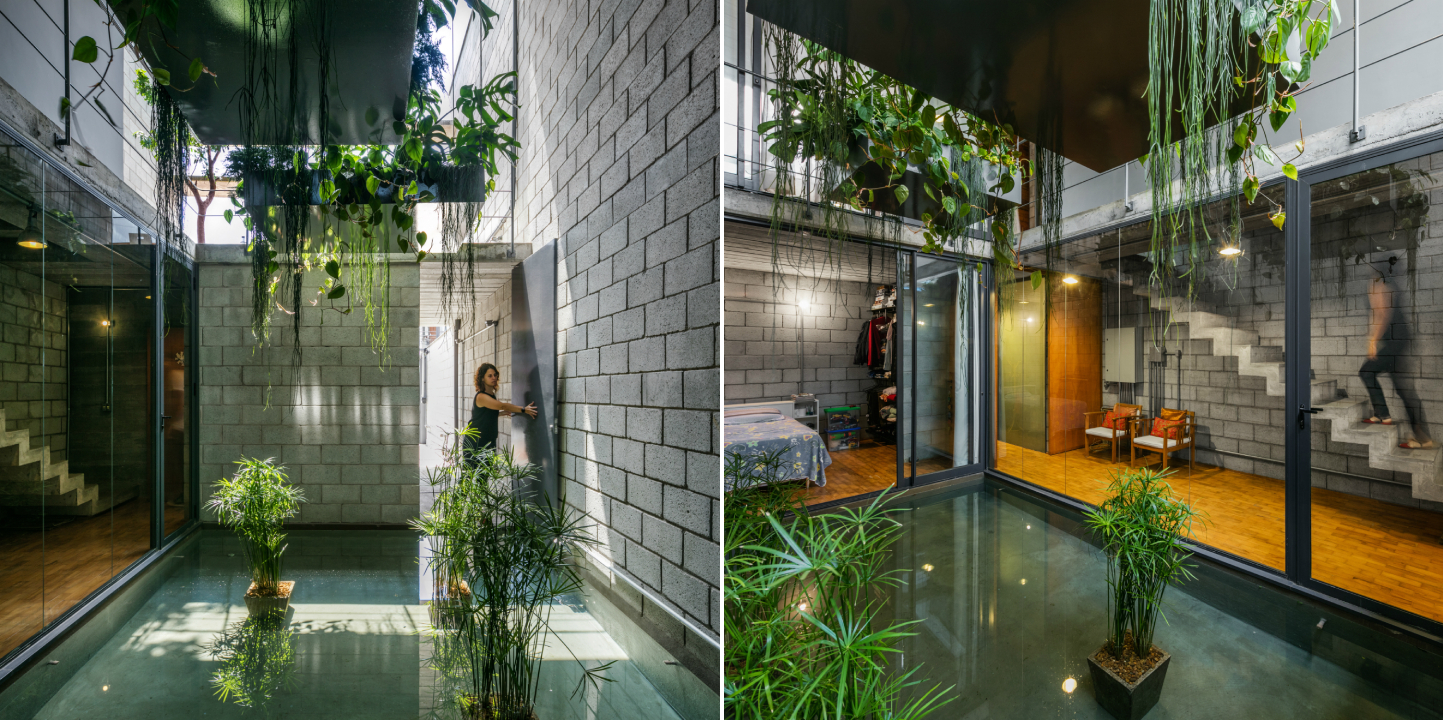
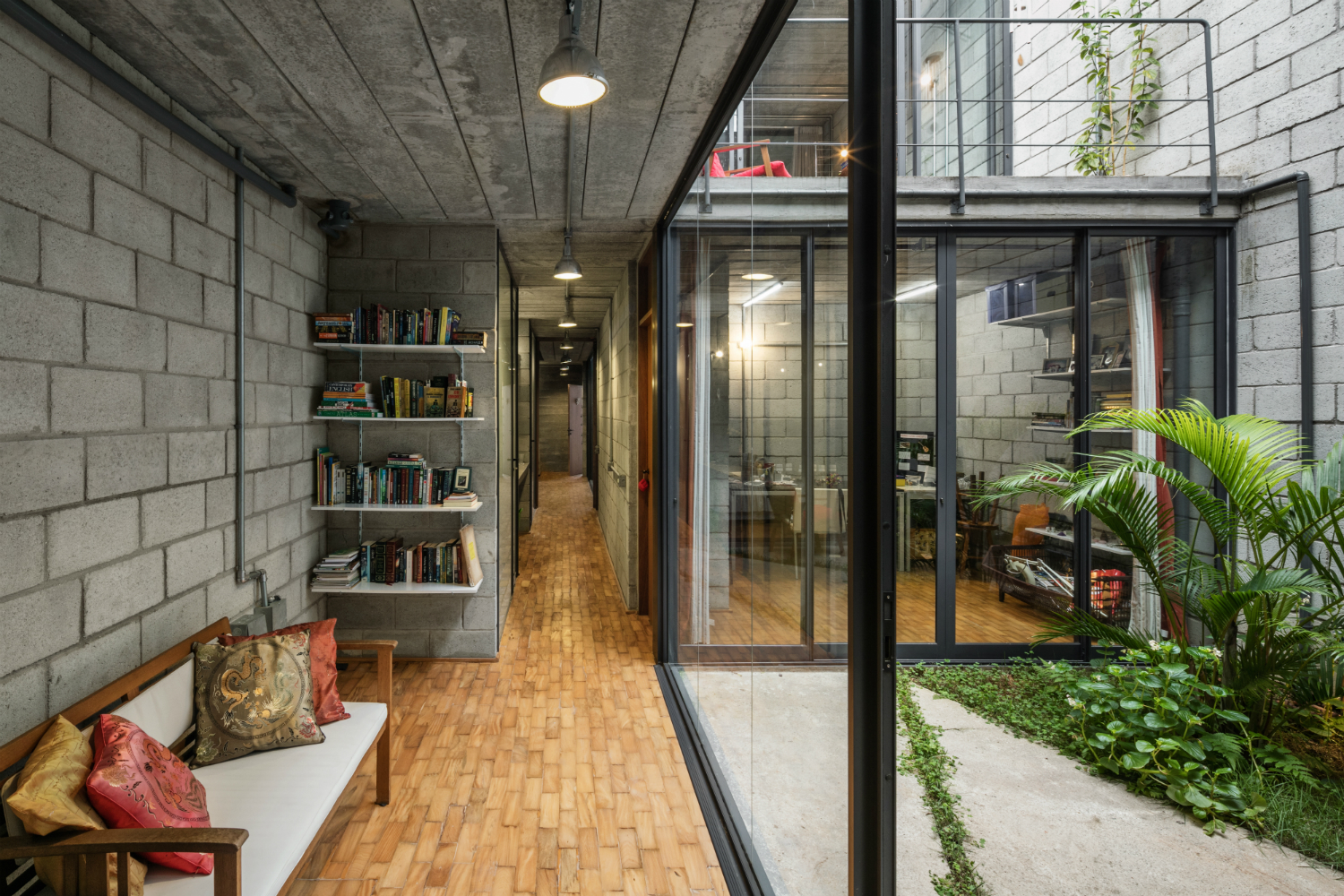 A small plot with only a front elevation free from buildings is a common sight in São Paulo. The narrowness of the site makes it necessary for the design to move vertically. For this project, the architects decided to take an inside-out approach by creating an open interior and a fully closed exterior. They have built two courtyards inside and all the spaces in the home open up to these vertical shafts, bringing in the required light and ventilation.
A small plot with only a front elevation free from buildings is a common sight in São Paulo. The narrowness of the site makes it necessary for the design to move vertically. For this project, the architects decided to take an inside-out approach by creating an open interior and a fully closed exterior. They have built two courtyards inside and all the spaces in the home open up to these vertical shafts, bringing in the required light and ventilation.
As with the previous project, the bedrooms of the home are placed on the ground floor for more privacy and the social and recreational spaces are moved upwards since they receive more light. One of the courtyards also features a water body. Trays of plants are placed above the water body to create an indoor garden. The team has also brought in more nature by planting a tree on the roof deck.
Book House Annex
By Siqueira + Azul Arquitetura, Rio de Janeiro, Brazil
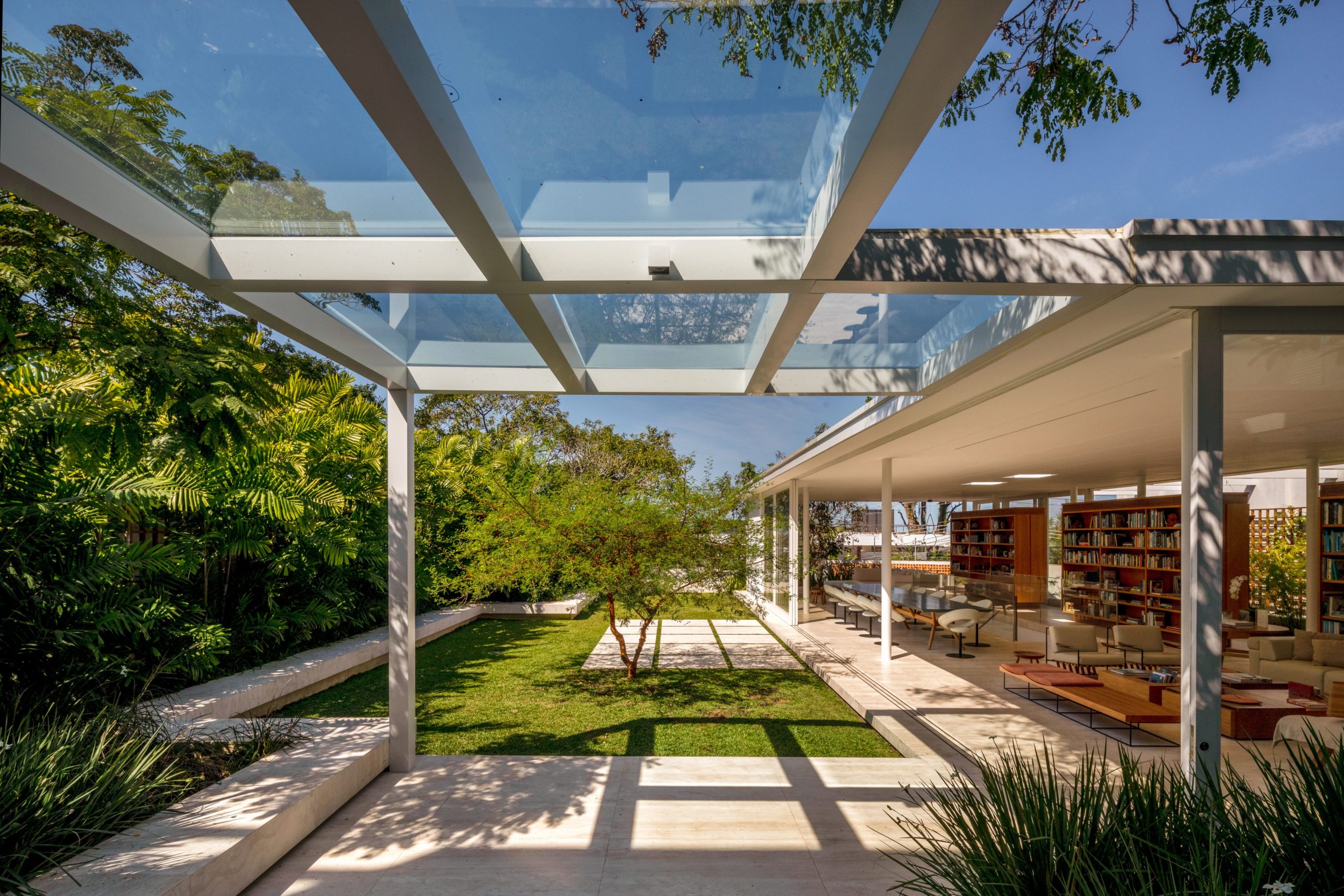
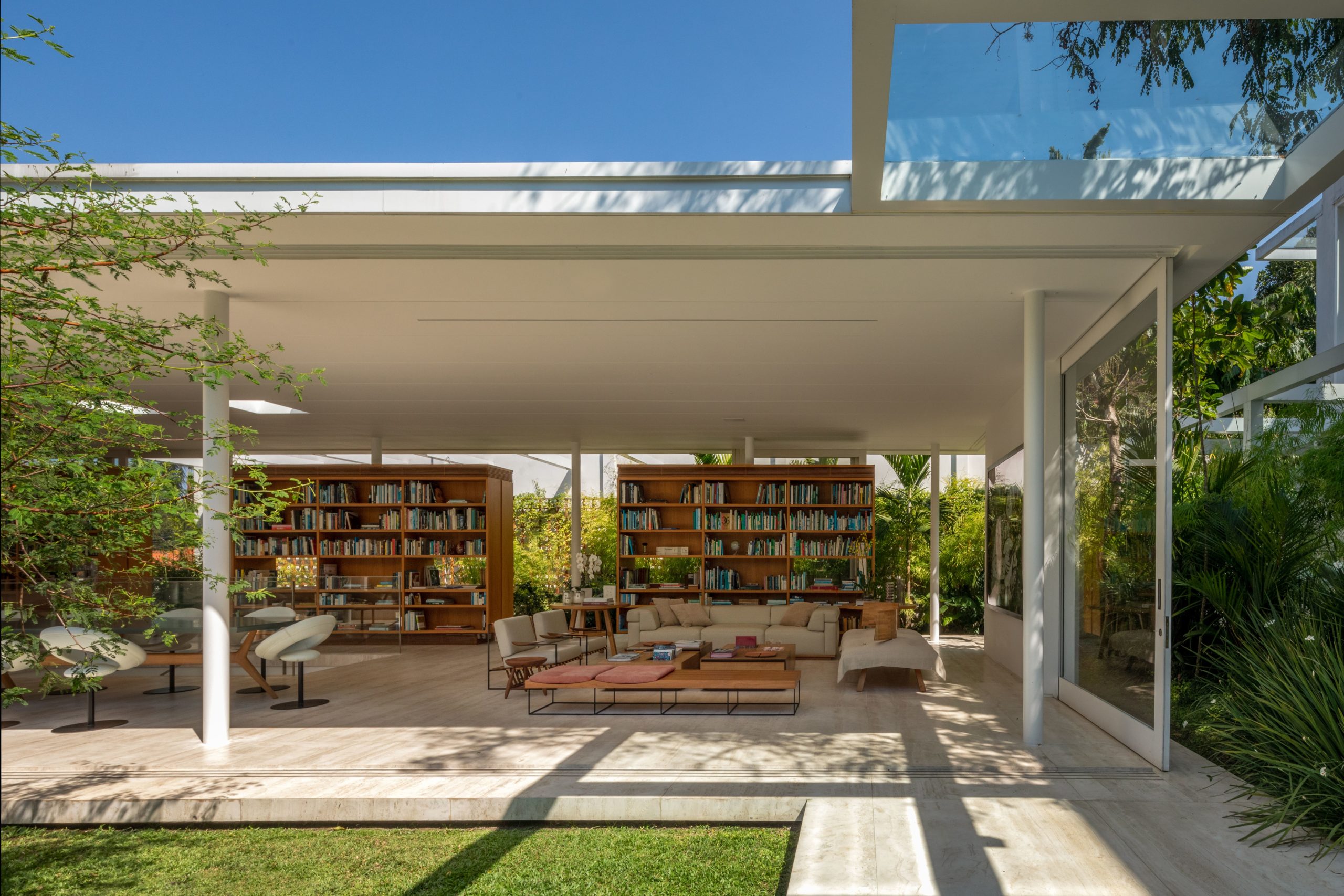 The annex is an extension of a house created specifically to showcase the owner’s large collection of books. It is planned as a grid and uses a light and slender metal framework to organize the spaces. The entire structure is opened up to the garden around to create the perfect reading nook with an abundance of light and fresh air. The warm wooden shelves contrast with the white hue of the structure and ensure that the books remain the focal point of the design. These wooden hues are replicated in some of the furniture placed around the space.
The annex is an extension of a house created specifically to showcase the owner’s large collection of books. It is planned as a grid and uses a light and slender metal framework to organize the spaces. The entire structure is opened up to the garden around to create the perfect reading nook with an abundance of light and fresh air. The warm wooden shelves contrast with the white hue of the structure and ensure that the books remain the focal point of the design. These wooden hues are replicated in some of the furniture placed around the space.
Casa Biblioteca (Library House)
By Atelier Branco Arquitetura, São Paulo, Brazil
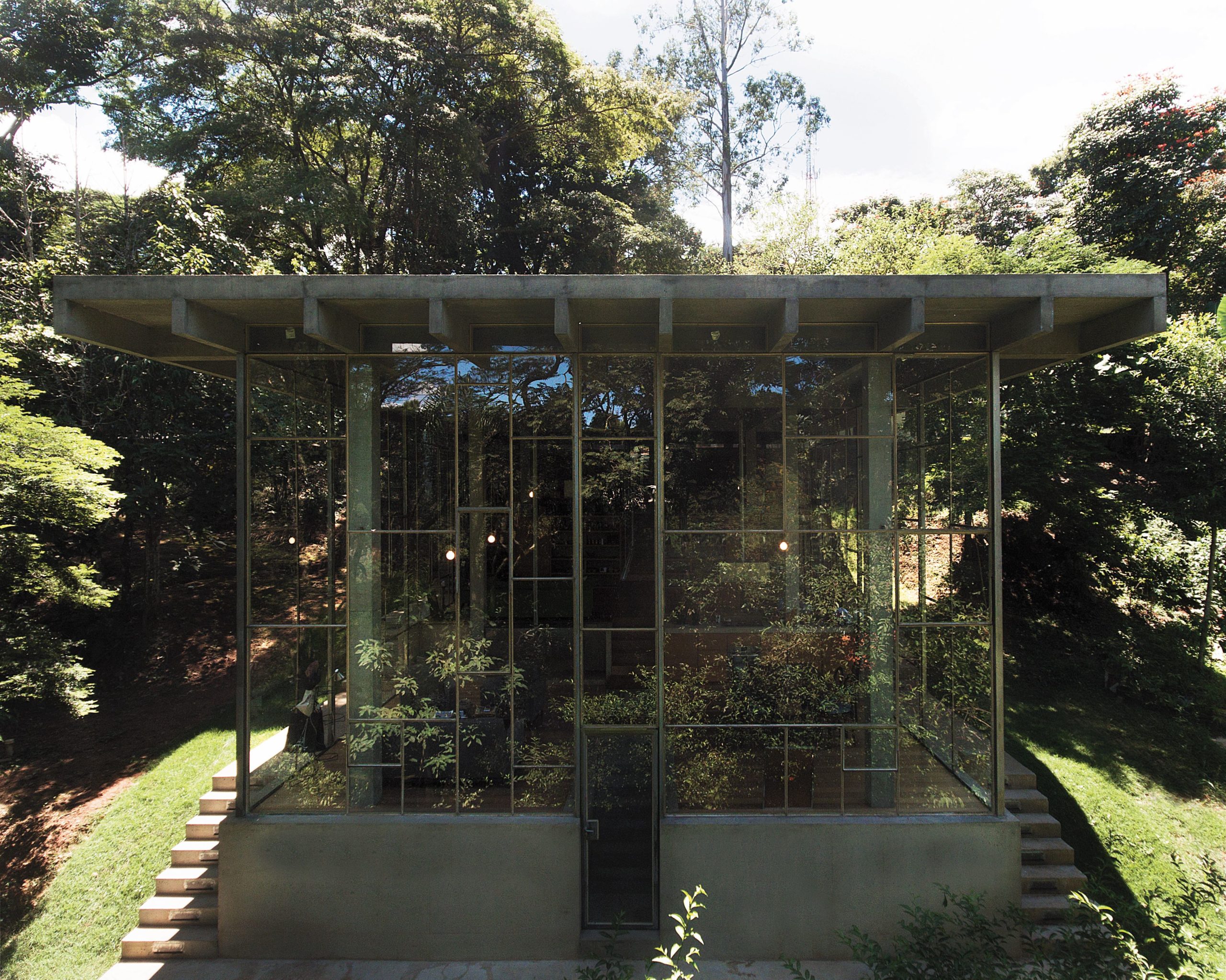
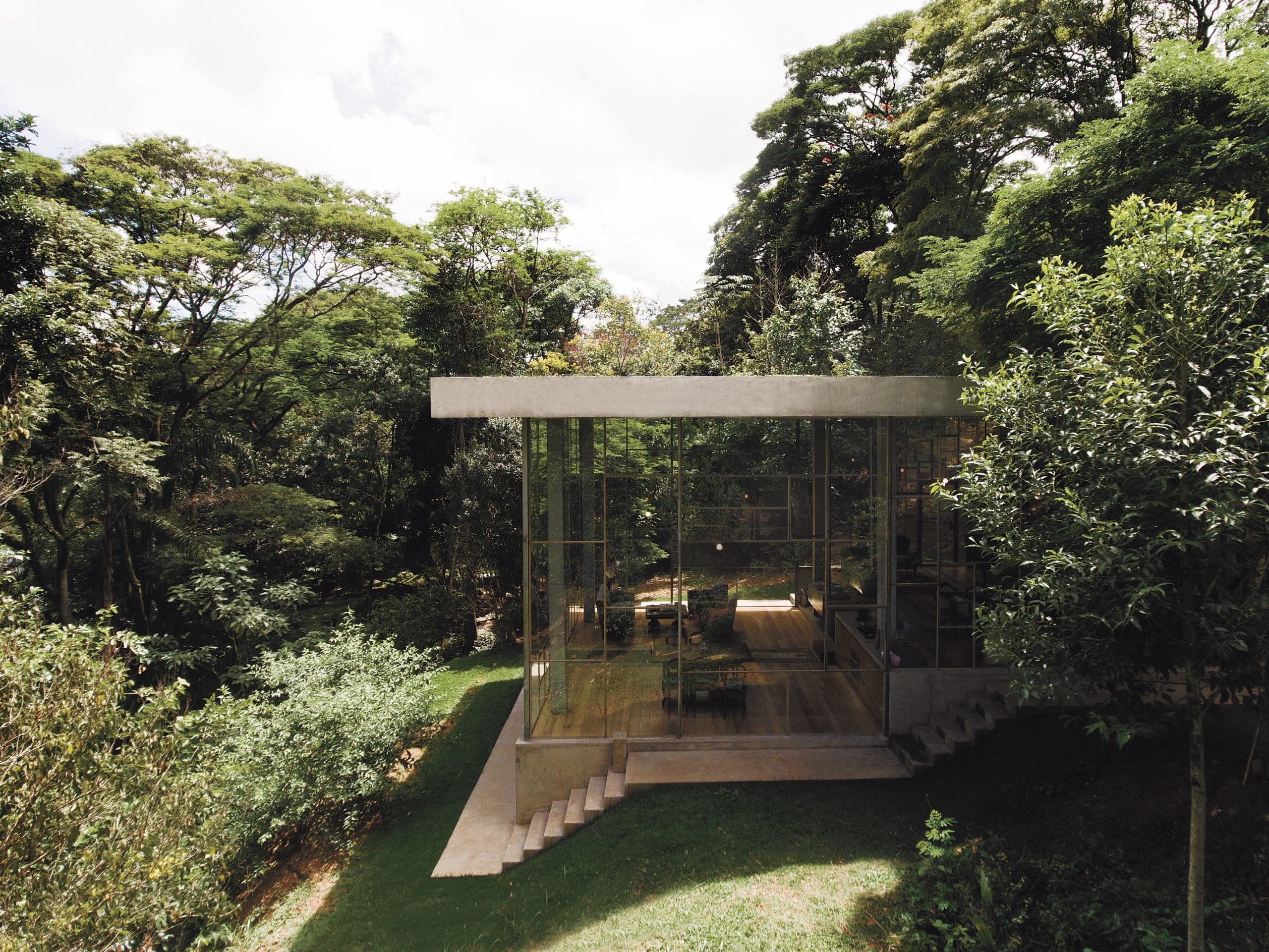
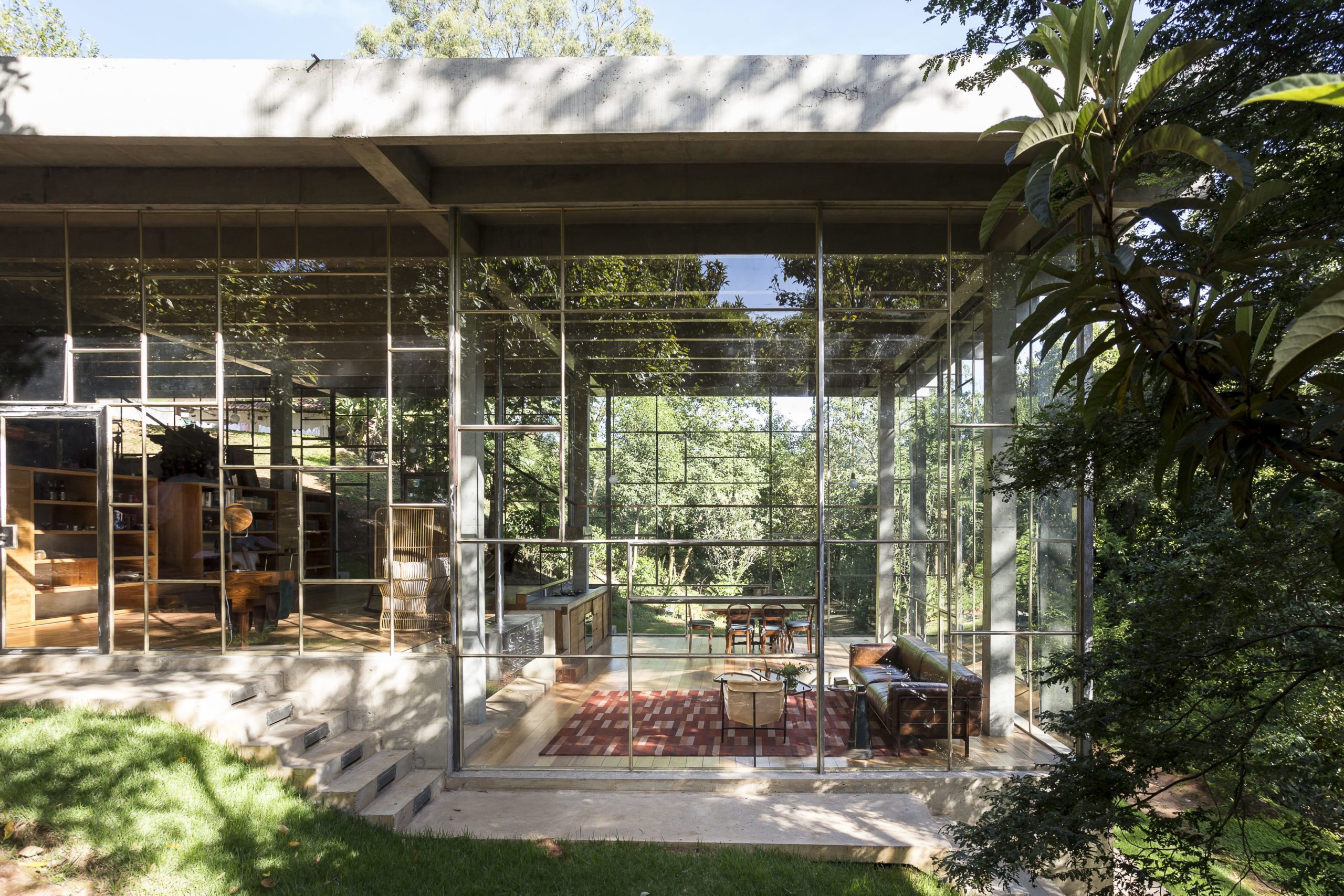
Images by Gleeson Paulino, Jaqueline Lessa and Ricardo Bassetti Kaza
The owners had two requirements for this forest retreat: a place to read amid the lush vegetation on the site and a place to think and work with endless views of the skies. Most of the concrete structure is cast in place. A series of horizontal terraces that follow the site’s contours create the different functions in the space without having to create obstructing walls.
This large open volume is capped with a horizontal roof that seems to float on top of the structure because of the large glass walls. The living and dining areas are located furthest from the entrance of the house, adjacent to the largest glass walls, given that this is the brightest space in the house. The sleeping areas lie on the higher inner terraces as those areas are more intimate and dim.
Sand House
By Studio MK27, Trancoso, Brazil
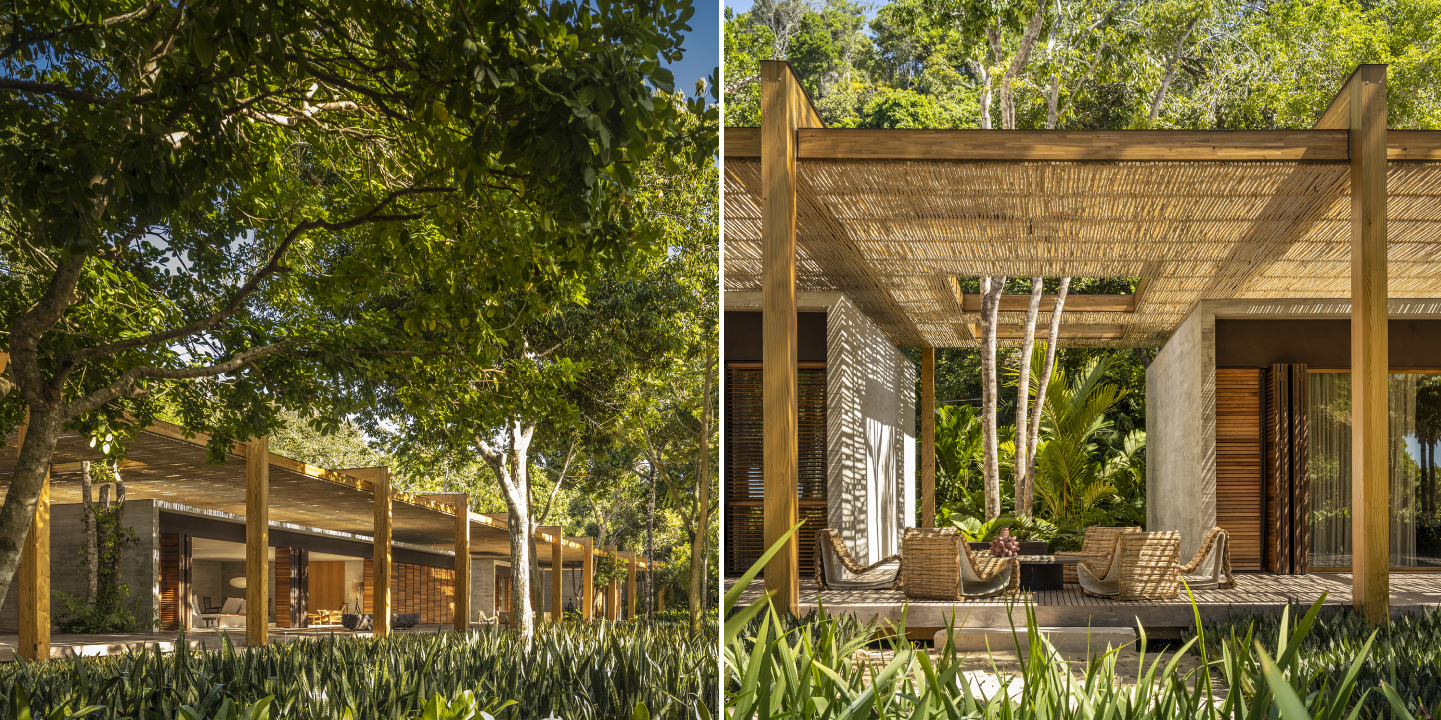
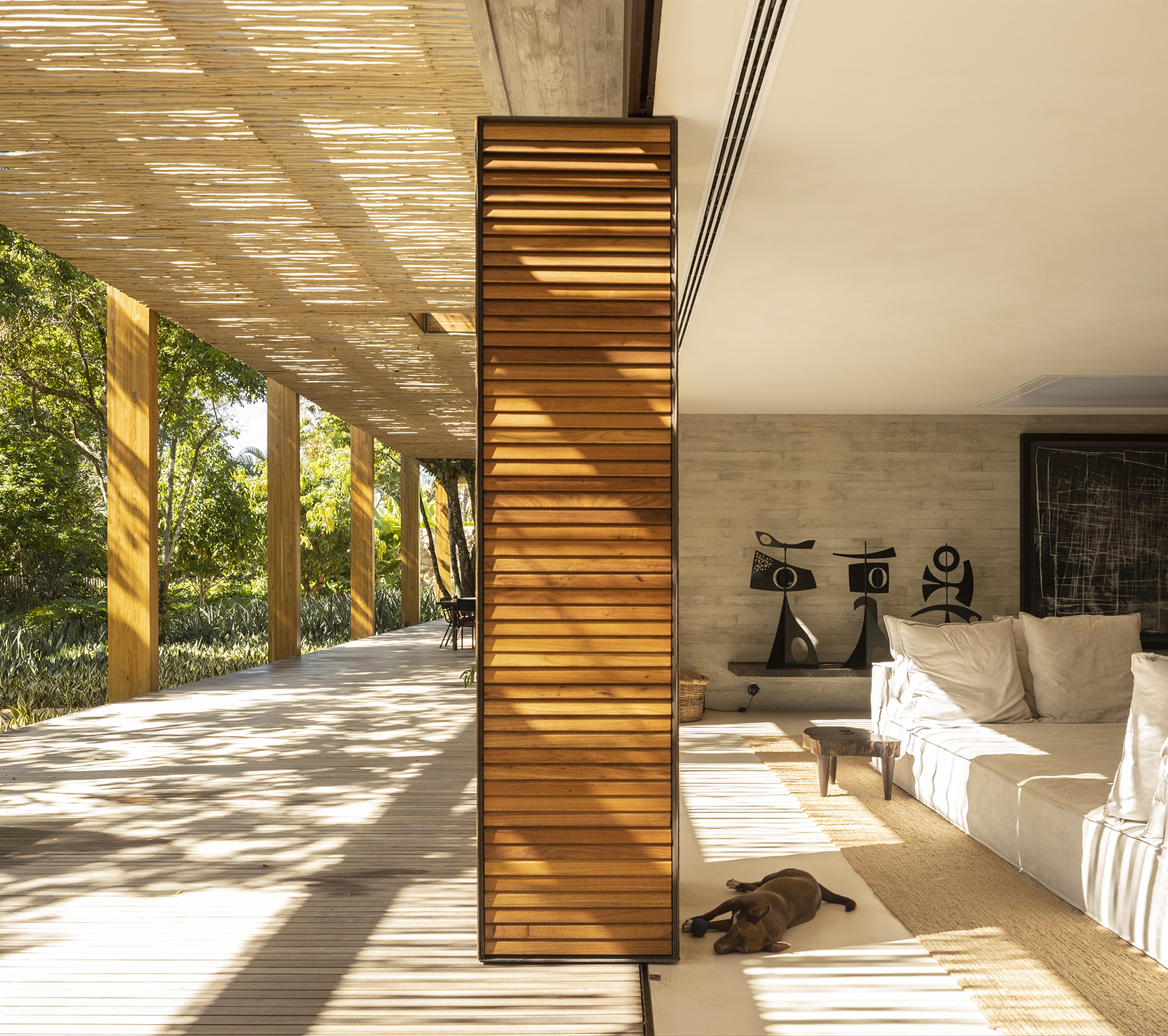
Images by Fernando Guerra
This is another home that opens out to the ocean and embraces the tropical environment. In an attempt to keep the house as open as possible, the enclosed functions of the house are reduced to just five spaces that hold the kitchen, dining area, living room, master bedroom and guest bedroom. These spaces are placed as individual masses in a row on a raised wooden deck. The entire structure is then topped with a eucalyptus pergola supported by fourteen wooden frames.
The canopy also features several punctures to make room for some of the trees that are positioned within the deck and allow more light to trickle down. The beams on the canopy, in combination with the foliage, create stunning shadows throughout that day that further enhance the textural experience of the structure.
Architects: Want to have your project featured? Showcase your work through Architizer and sign up for our inspirational newsletters.
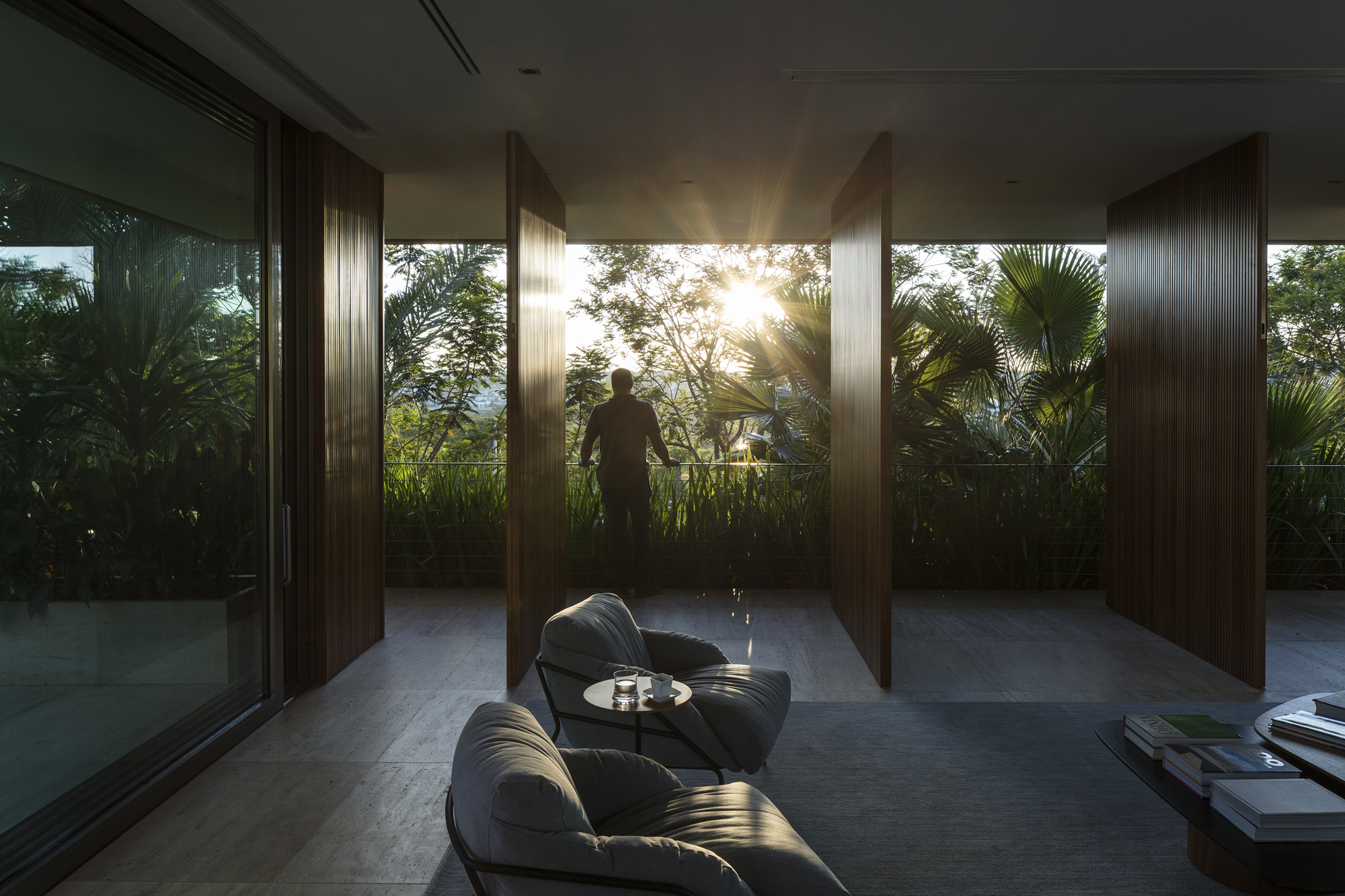





 Casa Biblioteca (Library House)
Casa Biblioteca (Library House)  casa mipibu
casa mipibu  Jungle House
Jungle House 