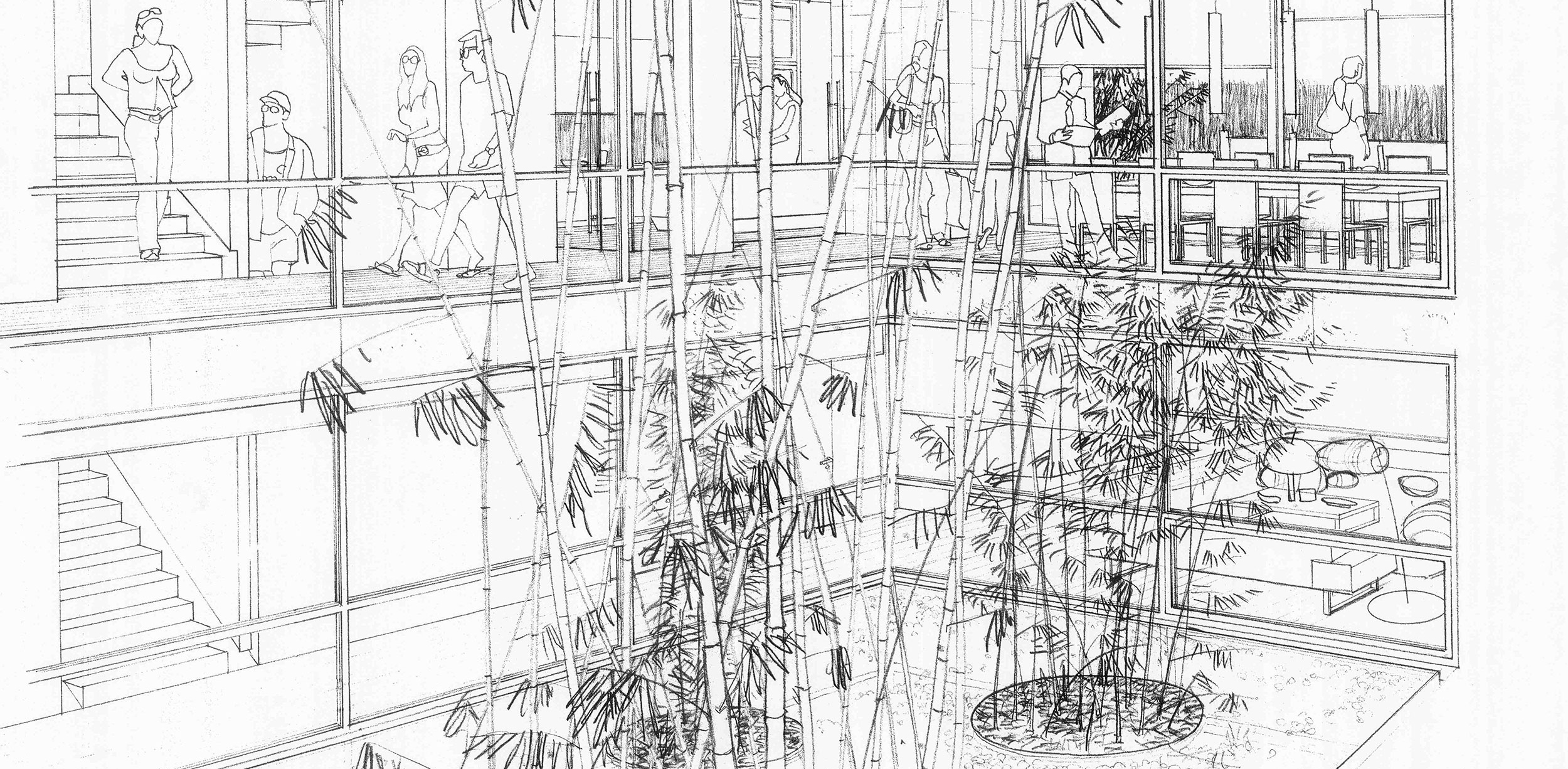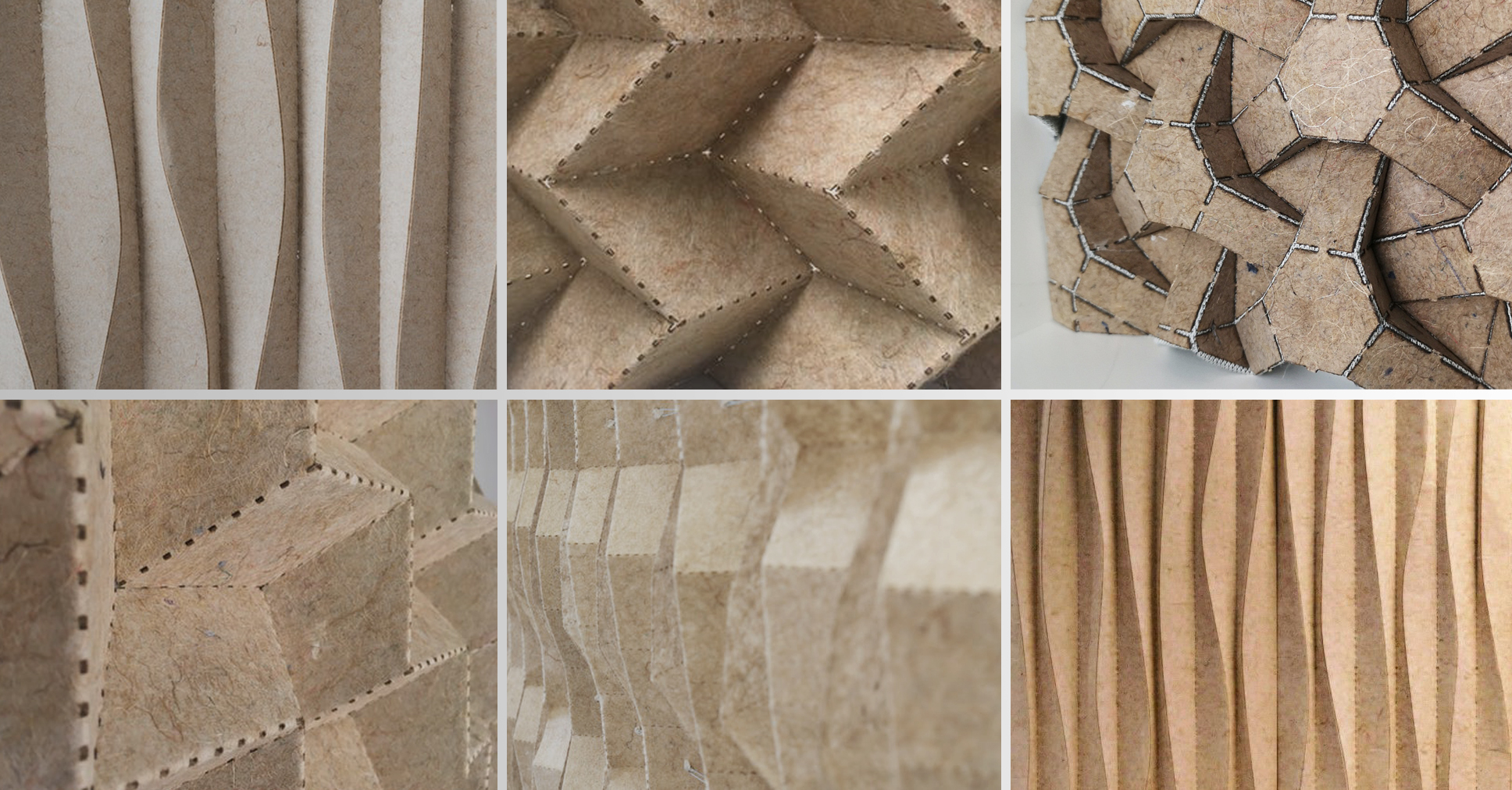What is the role of hand drawing in contemporary practice? This question lies at the heart of Architizer’s global ideas competition, the One Drawing Challenge. Both hand drawings and CAD drawings are eligible for the competition, and it will prove fascinating to see which medium entrants choose to tell their visual stories. Enter before the Early Bird Deadline on July 2nd:
Enter the One Drawing Challenge
As with most industries, automation and technology have changed the practice of interior design. Spaces once designed with drafting boards and scale rulers are now commonly visualized as photorealistic spaces using 3D rendering software. These tools have their place in the design industry; there is no question that they benefit designers and are endlessly useful in the conception and translation of interior design ideas. However, the development of an idea is a fast and fluid process that changes by the second. When it comes to exploring a concept and communicating ideas, sketching with pen and paper remains an invaluable process for creating new concepts.
Each designer has their own style of design and their own style for sketching. There is no right or wrong when it comes to what, where and how we draw. Sketching is a deeply personal practice, intrinsically linked with how our mind processes ideas, including shape, form and materiality. Project, location and client can all have an effect on the development of ideas. Understanding the information that needs to be presented can lead us down the development path.
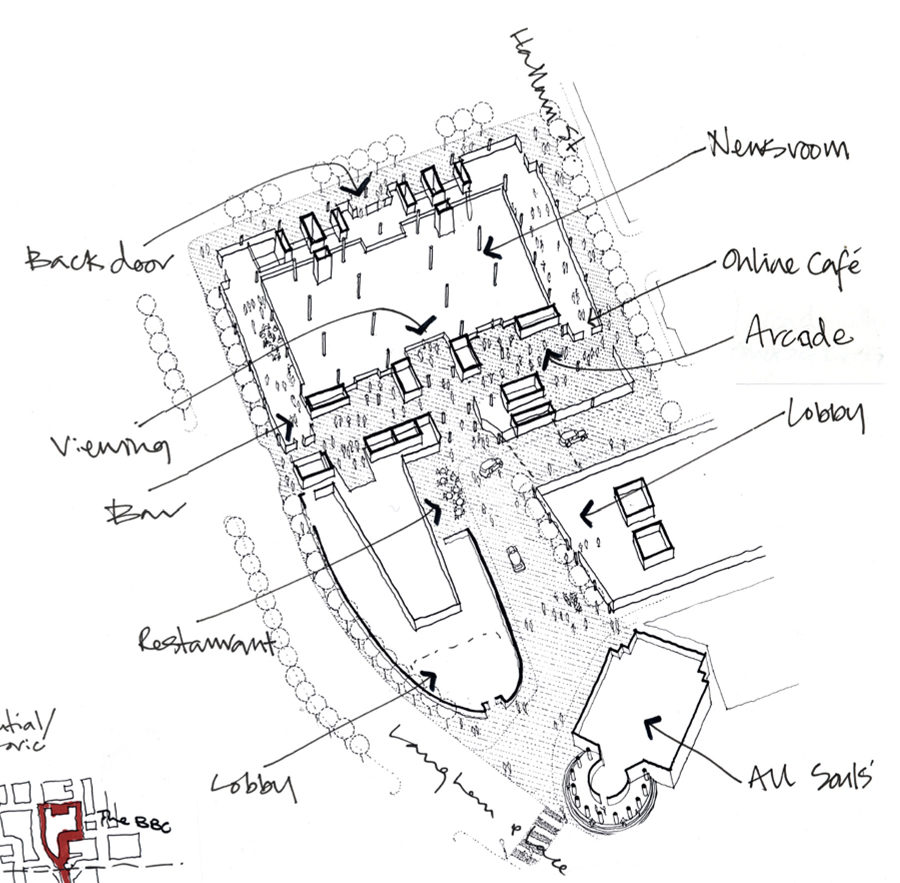
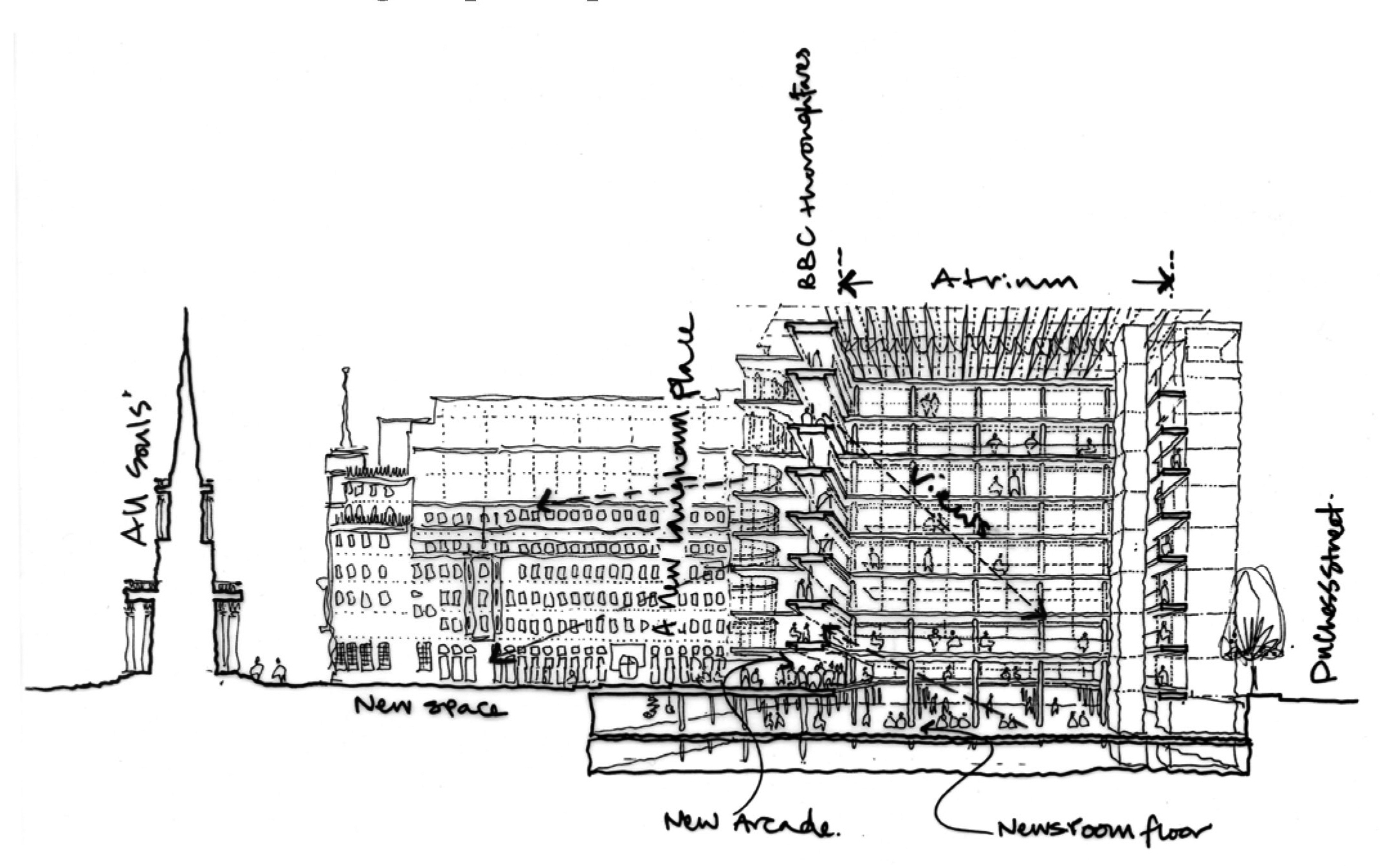
BBC Broadcasting House by MJP Architects and Sheppard Robson Architects, London, United Kingdom
Layout and Space Planning
Spatial planning is a crucial part of interior design. Designing the layout of a space means understanding the available floor plate, how it works currently and how to adapt it to meet the required needs of the project. The initial phase of space planning exercise is typically referred to as zoning. Breaking down a space into “zones” can help us understand how a space will work. It allows us to explore transitions from one room to another. If a space is larger, it gives designers an opportunity to dictate different atmospheres for different areas and it can direct the flow of people who are using the building. By getting the zoning of a space correct, each area of a building will feel balanced and harmonious, creating the proper atmosphere for its purpose.
Understanding scale is an integral part of space planning and the sketching of plans. When working with computer software, this can be a simple task as sizes are predetermined by standards and typical blocks. When sketching plans by hand, keeping items to scale can be more difficult; however, over time the idea of scale becomes second nature. Even still, scale rulers or grid paper can help designers to better understand the size of an object in a room. At the end of the day, spatial development is a trial and error process, so hand sketching plans is a quick and easy way of exploring various layouts. Many designers even use tracing payer overlaid onto a base plan so areas can be drawn repeatedly without starting a drawing from the beginning.
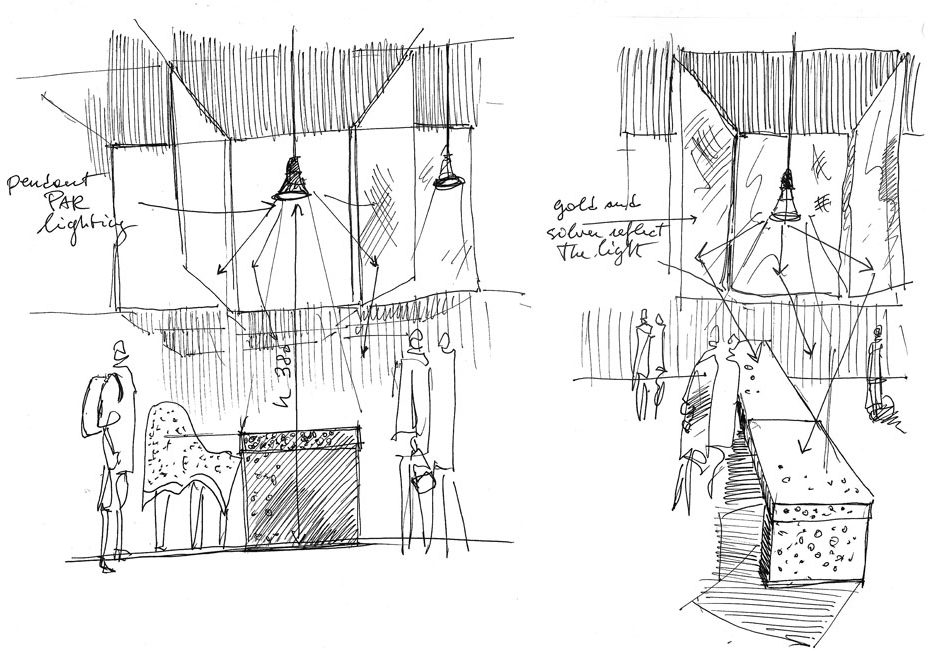
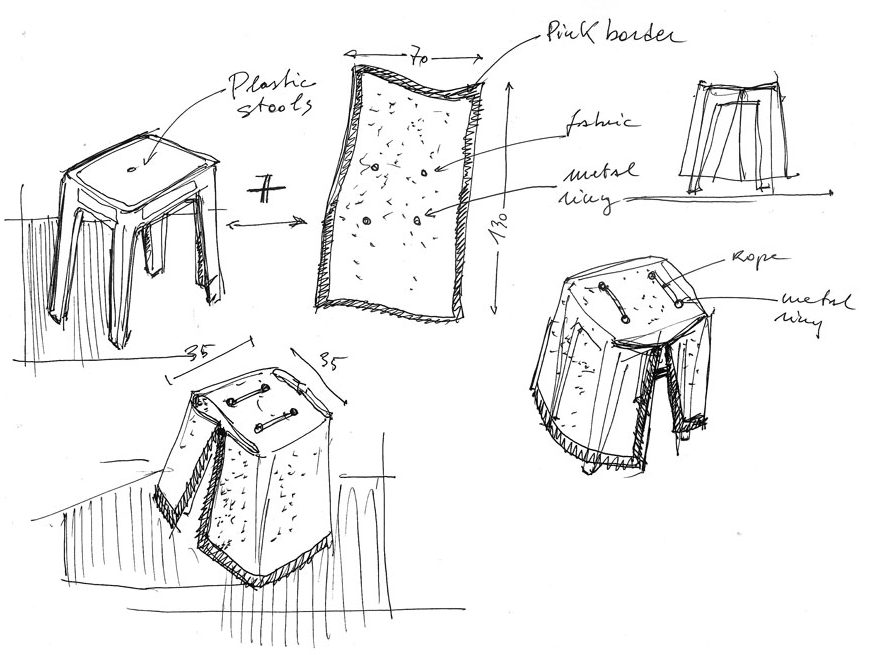
Driedchatroom Bistrobar by Francesca Perani Enterprise, Kortrijk, Belgium
Developing Design Details
Developing the details of a design can require many iterations. When progressing from floor plan, we understand what will be in the space and where it will go, but it is not always clear precisely how these things will look together. Designing a detail, such as a piece of furniture or a wall feature, usually consists of a range of experiments that are based around an original idea. The object must be considered in three dimensions and in location in order to fully understand how the size and shape of an object will affect the space and the user experience within it.
Materiality is a significant consideration in design development; the materials we chose to use impact how a piece is manufactured and how it functions. The material, such as timber or fabric, is often the starting point of a design and can often dictate the final form of the object. Particular materials are more suited to certain shapes, while strength, manufacturing process, and material availability can also dictate the final outcome of a design detail. When first imagined, a piece may seem as though it will be successful but when materiality and manufacturing come into consideration, the idea will necessarily adapt. Development of a design detail requires multiple sketches of the object, changing and adjusting until the piece reflects the vision and its proportions work comfortably within the space and function. Ergonomics and user experience are vital at this point in development.
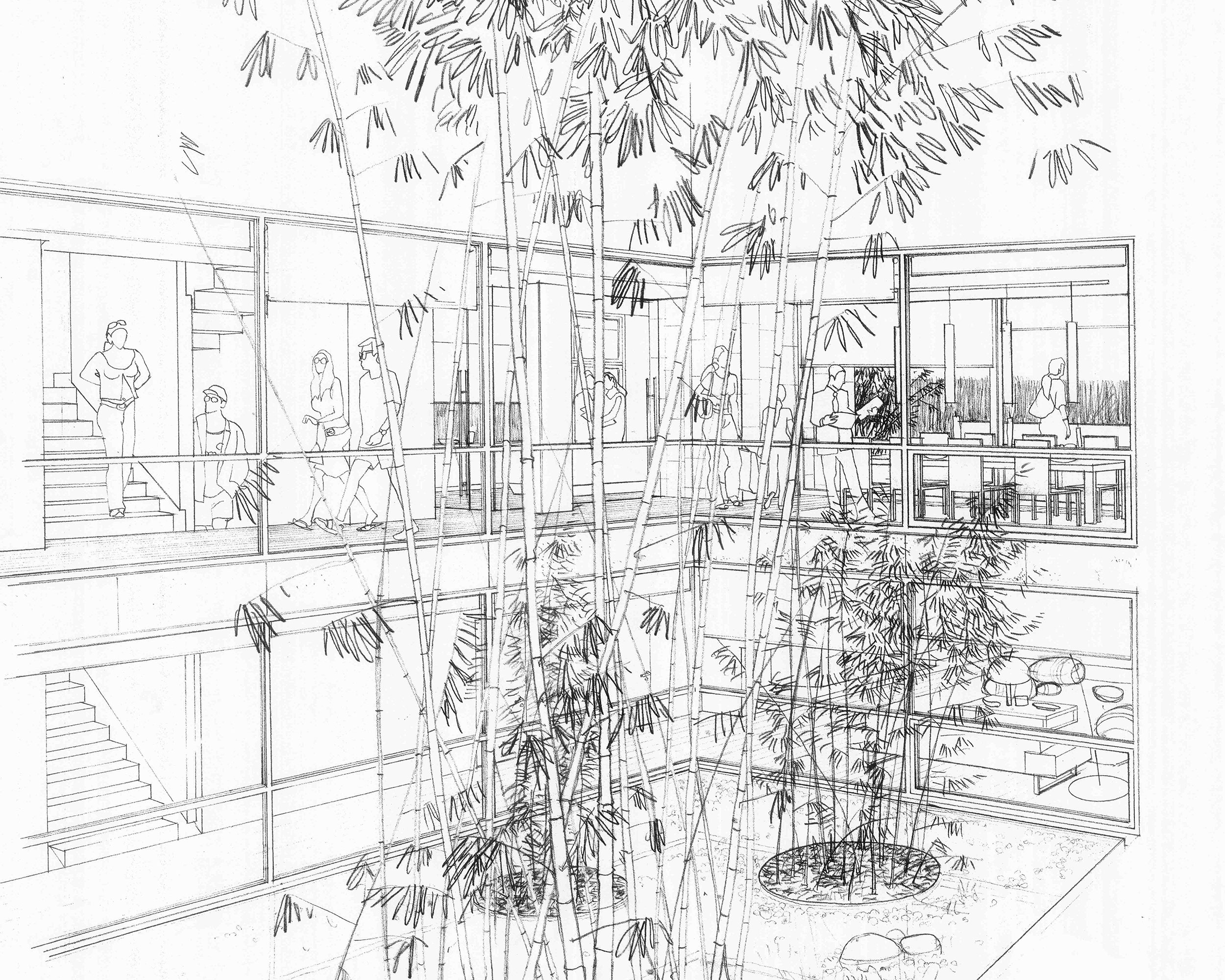
Villa N by Architettura Matassoni, Arezzo, Italy
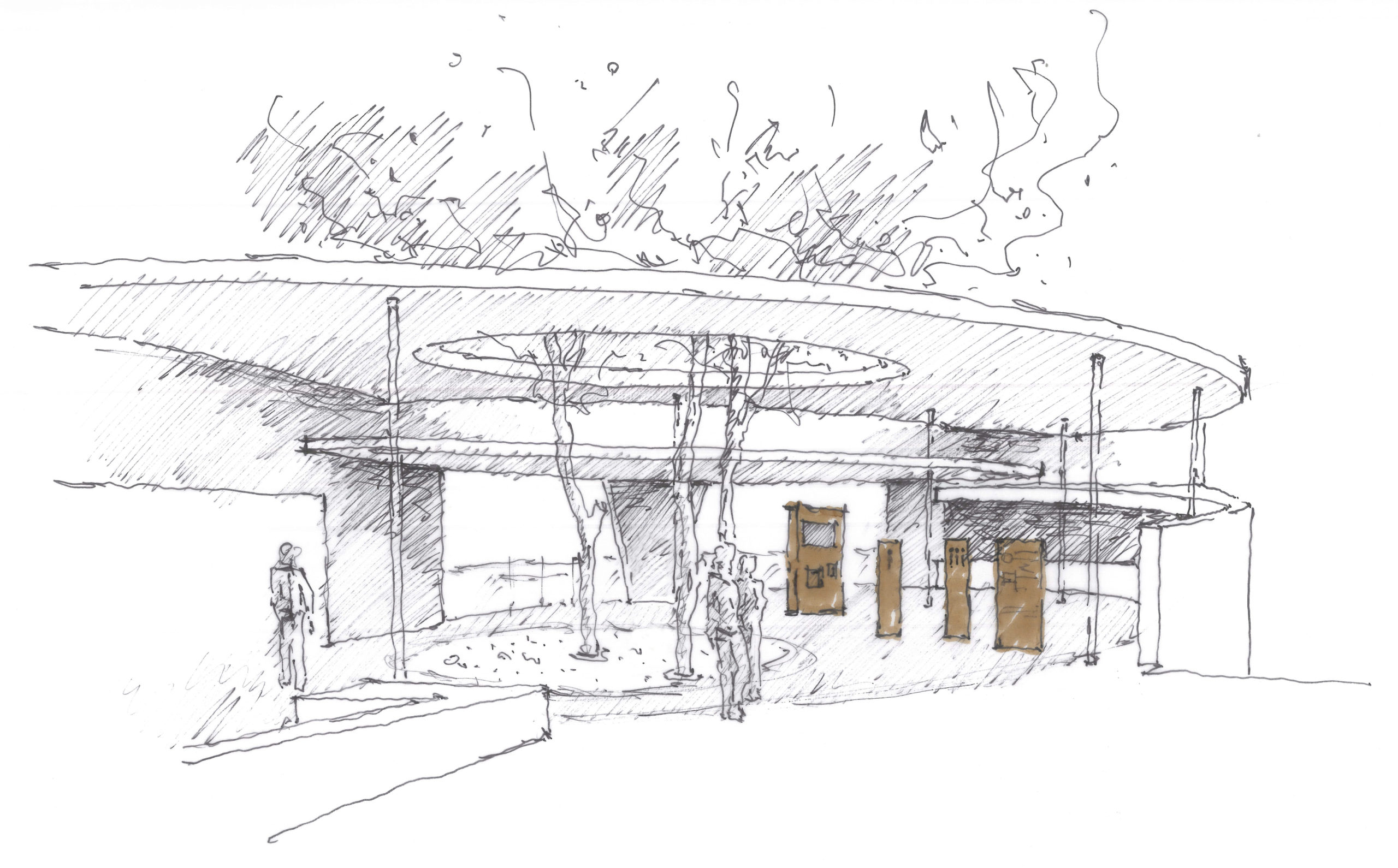
Zurich Zoo Foyer by L3P Architekten, Zürich, Switzerland
3D Translation and 2-Point Perspective
3D Visualisation is the point that all the ideas in a project come together. The layout, the details, and their surroundings are illustrated to show how the space will look and feel. For many, this is when 3D modeling software comes into play, translating all the ideas into a realistic image. However, many designers still choose to use hand sketches for speed and because hand drawings can be more fluid and can feel less final. If an idea is not entirely conceived and is still in development, hand sketches can help realize the items that are fully formed without the need to have every detail finalized.
2-point perspective is the most commonly used drawing technique for interior sketches. A designer can give an impression of the space as though the viewer were standing in it. By realizing the room the way we would view it in reality, helps to communicate the idea. Picking the correct viewpoint to illustrate your space is essential, ensuring you capture your main focal point and any of the key features of the design.
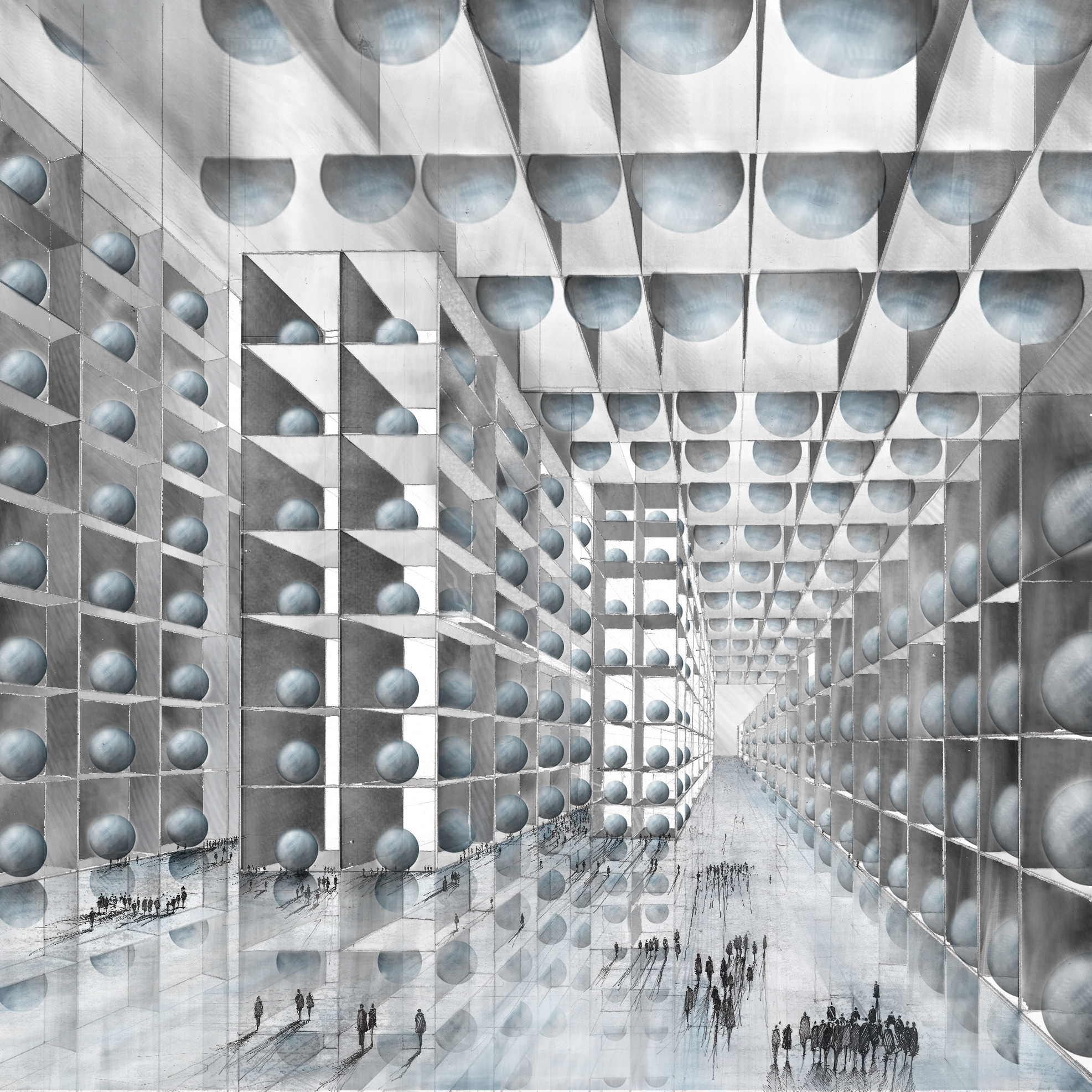
Between Possibilities and Limitations by Ozair Mansoor
When sketching anything for interior design, there are no set rules. The process is about developing and communicating ideas. Many interior designers create images that do not follow typical standards of perspective and scale and use the method as an expression of art allowing them to use various techniques and styles to communicate a feeling instead of a realistic translation of a space.
What is the role of hand drawing in contemporary practice? This question lies at the heart of Architizer’s global ideas competition, the One Drawing Challenge. Both hand drawings and CAD drawings are eligible for the competition, and it will prove fascinating to see which medium entrants choose to tell their visual stories. Enter before the Early Bird Deadline on July 2nd:
Enter the One Drawing Challenge
Note: We have updated our system and you must now use your Architizer login credentials to access your One Drawing Challenge account. Click the button above to sign in through Architizer or create a new account.
