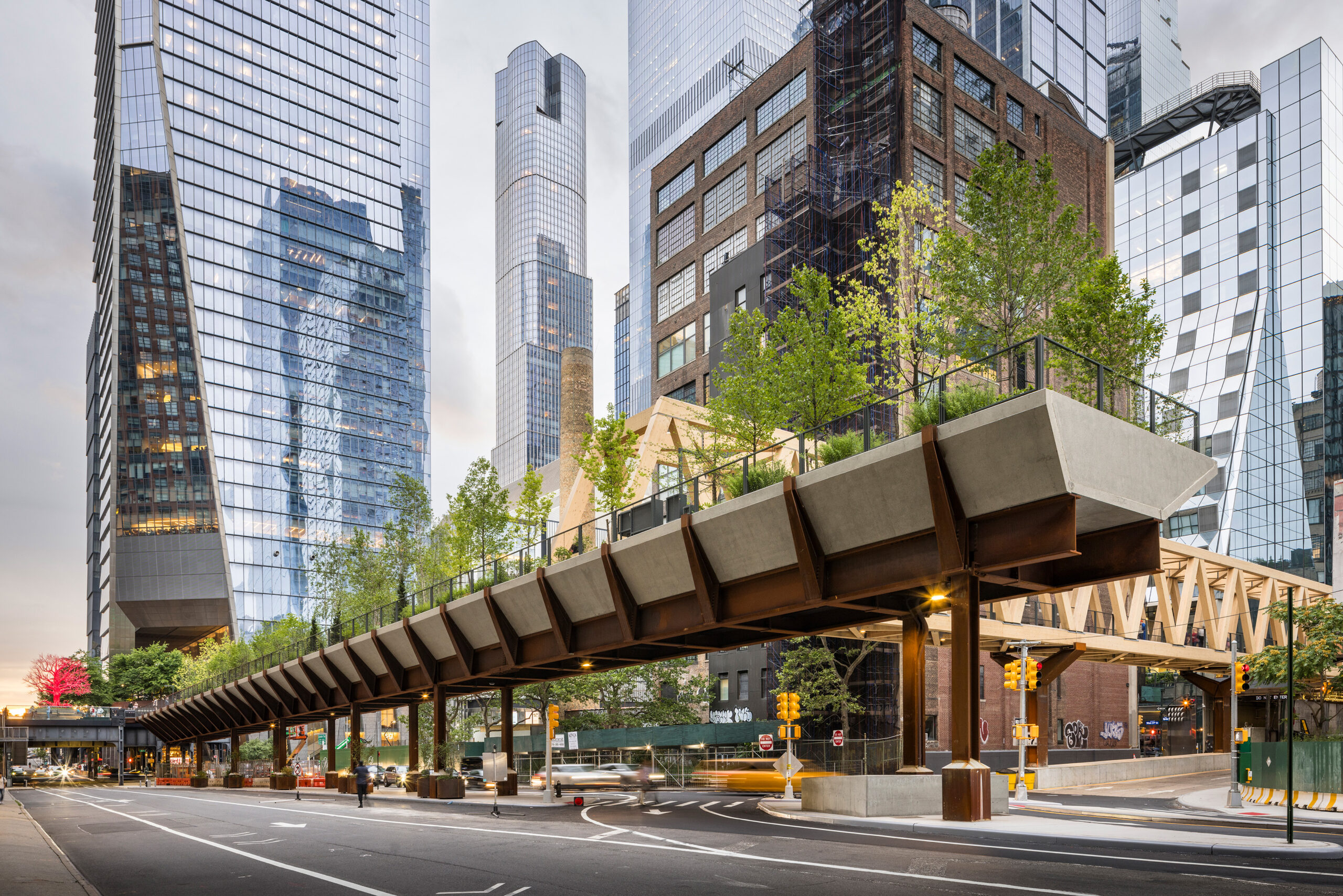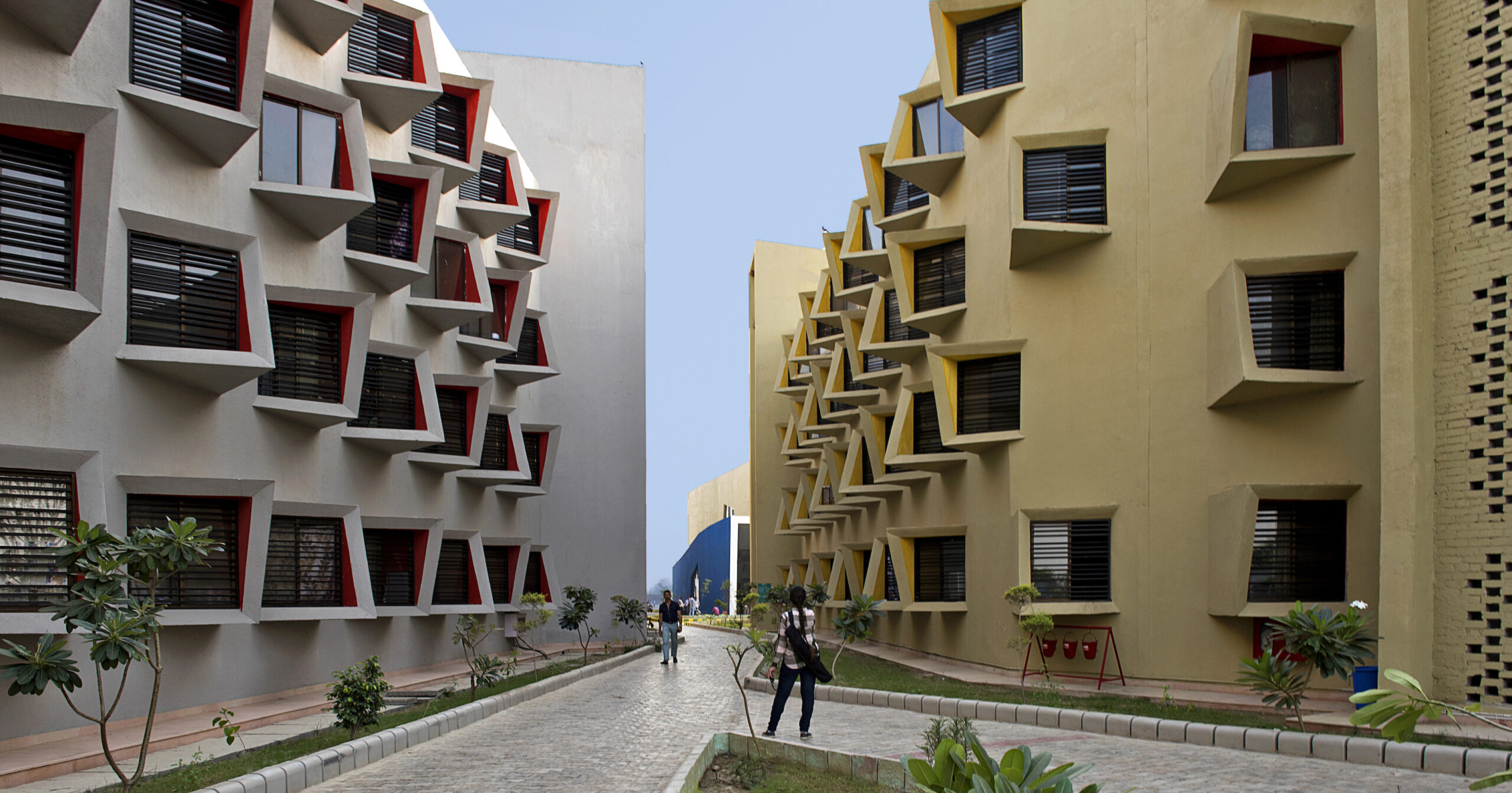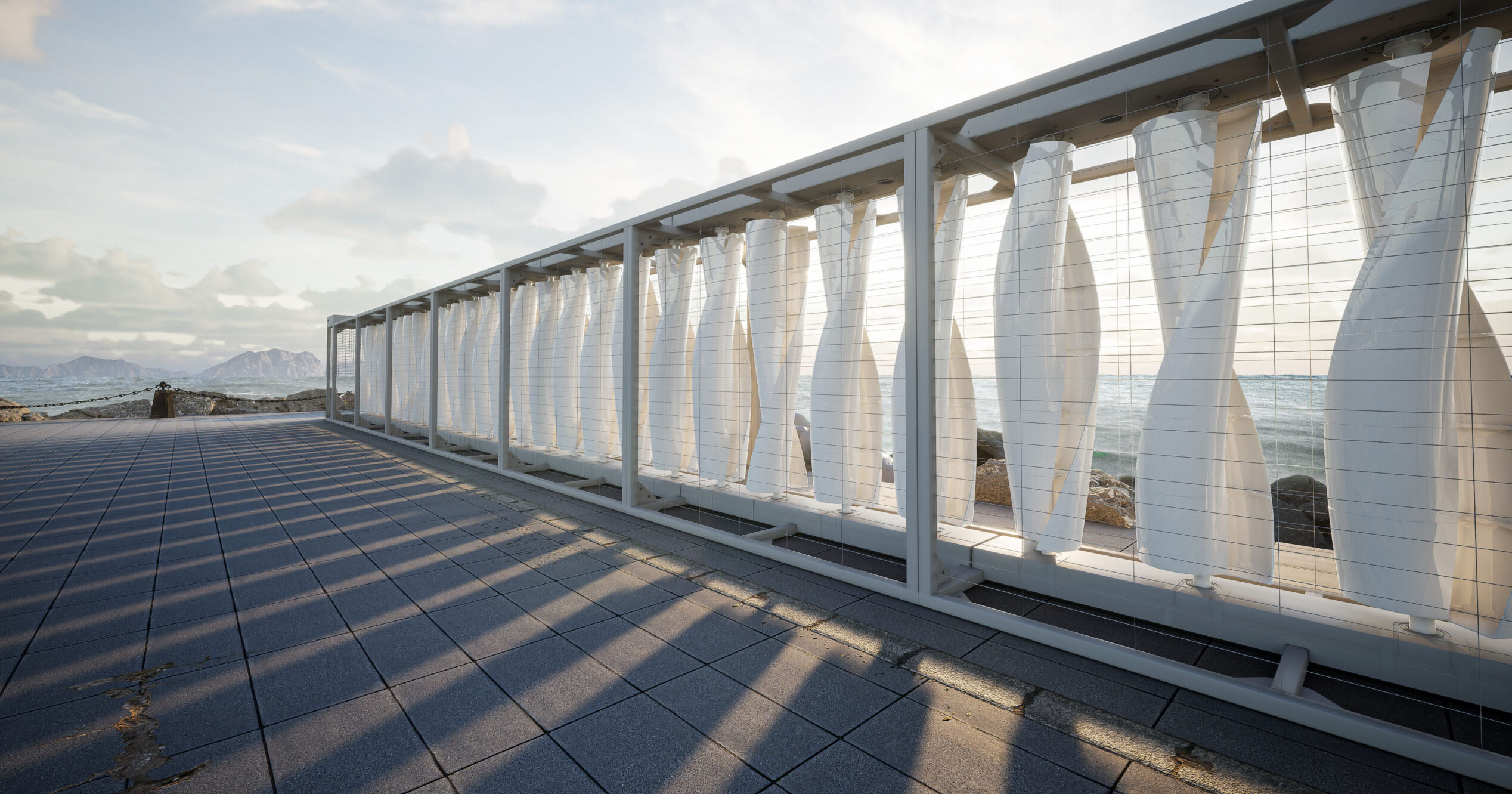Architects, designers and creators: We want to see your boldest ideas and imagery in next season's Architizer’s Vision Awards! To be among the first to receive program updates, sign up for the Vision Awards newsletter.
This year marks the 15th anniversary of the opening (and a 20th anniversary of the conception) of one of the world’s most famous adaptive reuse projects: the New York High Line.
A favorite among both New Yorkers and visitors, the High Line has become one of the city’s most famous landmarks (it even has its own app now!). Locals and tourists alike come to experience this elevated park and many have likely heard its story: the transformation of an abandoned rail line into a green space above the city streets.
Originally constructed in the 1930s, the High Line was once a freight rail track, carrying meat, produce and other essentials through Manhattan’s industrial West Side (safe to say, a far cry from today’s garden-lined paths). By the 1980s, after years of neglect, nature had taken over, with wild grasses and plants weaving through the rusting rails.
In 2004, after tireless efforts by Friends of the High Line and community advocates, the city approved a plan to transform the structure into a public park. A design team led by Field Operations, Diller Scofidio + Renfro and Piet Oudolf reimagined this forgotten railway as a linear park that would honor its industrial roots while embracing a new purpose.
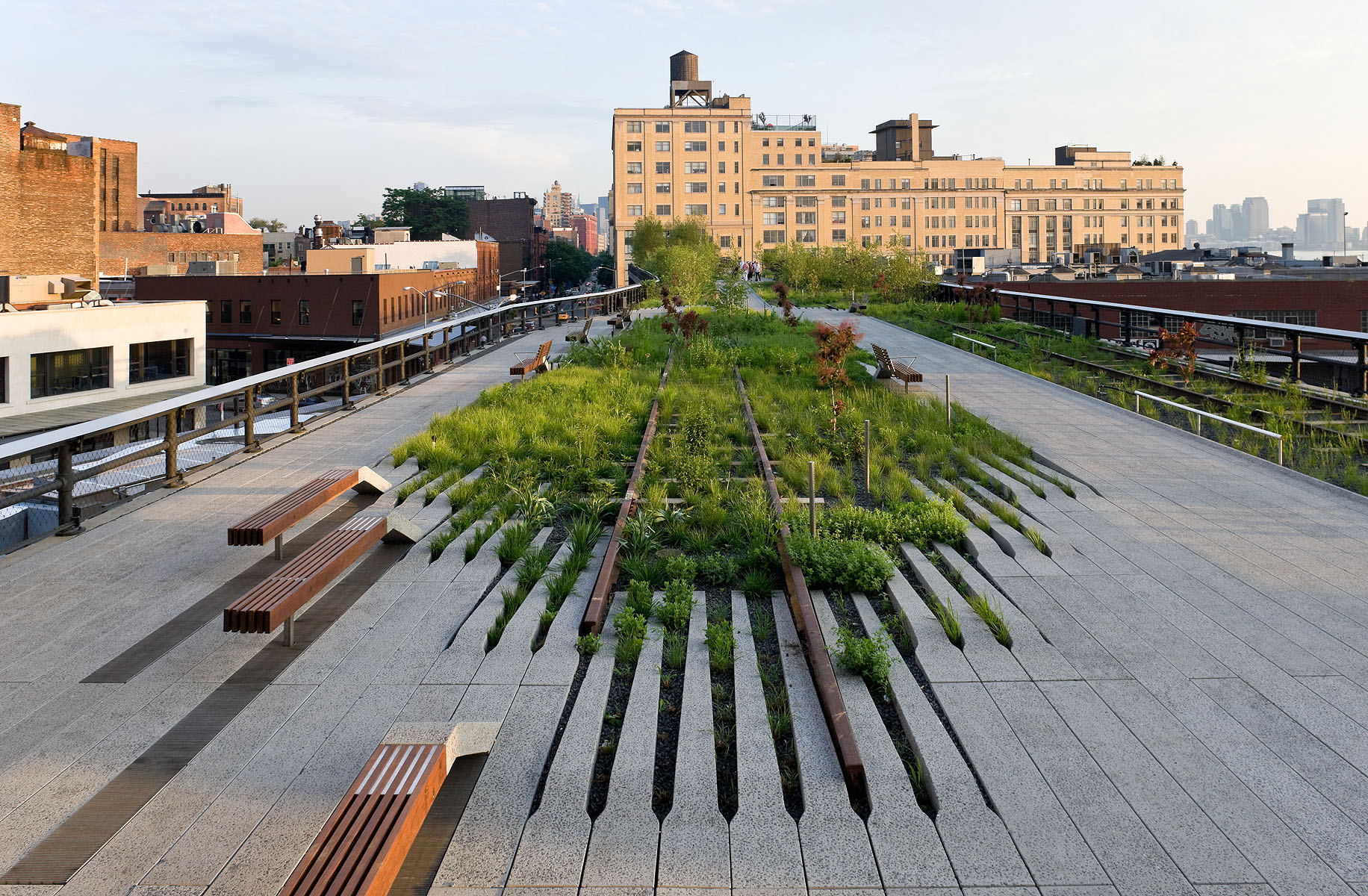
High Line by Field Operations and Diller Scofidio + Renfro, New York City, New York
Since the first section opened in 2009, additional phases have been added, each reflecting evolving ideas in urban design. From creating microclimates along the path to emphasizing connectivity and sustainable materials, the High Line’s progression tells a larger story of shifting priorities in urban spaces. (And since you’re reading this on Architizer, it’s worth noting that the High Line’s various phases have respectively received accolades in Architizer’s A+Awards — in 2014, 2015 and 2024 — proving that it’s always been a trailblazer in the design world).
In tracing this journey, we’ll see how each addition not only enriches this unique park but also marks changes in how cities imagine and shape public spaces.
1. Agri-tecture: Embracing Nature in the Urban Environment
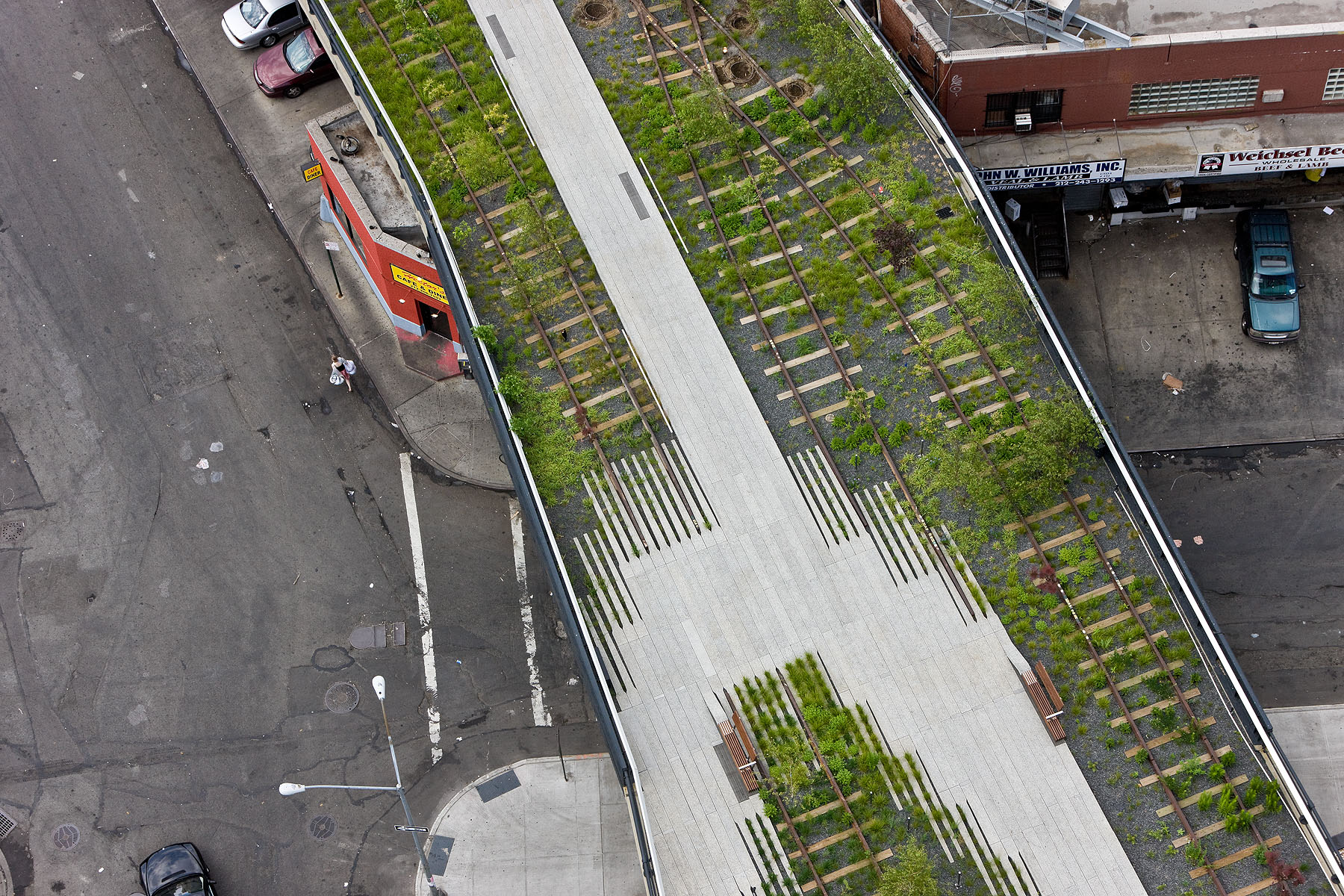
High Line by Field Operations and Diller Scofidio + Renfro, New York City, New York | Jury Winner, Architecture +Light, 2nd Annual A+Awards
The first phase of the High Line, stretching from the Meatpacking District to West 20th Street (a lively area with cobblestone streets and boutique shops), brought a unique vision to life. The design team drew inspiration from the rugged beauty that had sprung up along the abandoned tracks — a place where nature had quietly reclaimed the rails over decades of neglect. This vision introduced a concept they termed “agri-tecture,” a mix of agriculture and architecture that emphasized the park’s natural growth patterns alongside structured design elements.
This phase integrated microclimates that preserved the biodiversity of the site, from sunny and dry zones to shady, sheltered pockets that invited a variety of plant species to thrive. The layout embraced a “pathless” design, with precast concrete planks leading visitors through wild grass, shrubs and vibrant seasonal plants that peek through cracks along the sidewalk. Each area was thoughtfully planned, yet the result felt delightfully unscripted, as if visitors were wandering through a self-sustaining urban meadow.
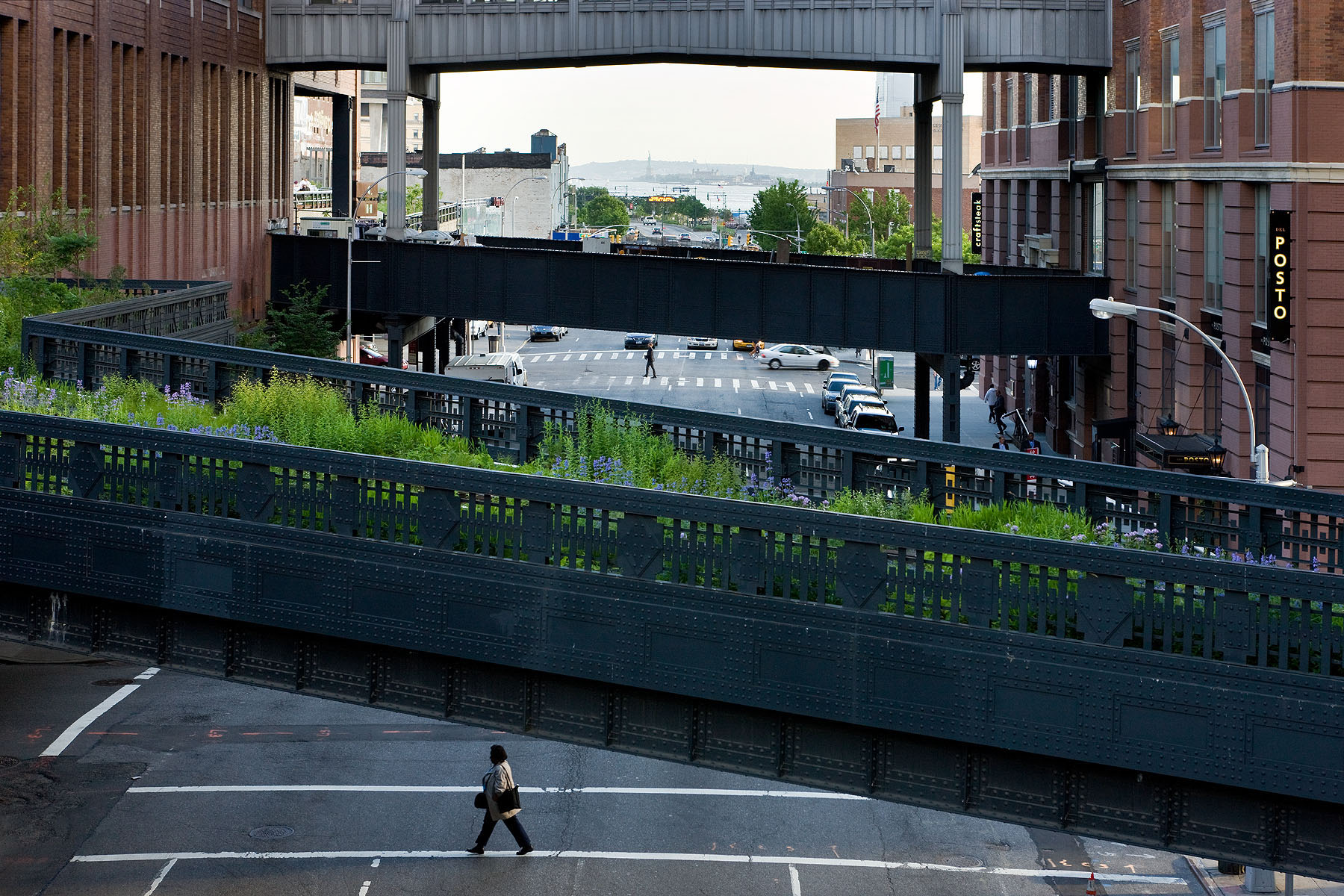
High Line by Field Operations and Diller Scofidio + Renfro, New York City, New York | Jury Winner, Architecture +Light, 2nd Annual A+Awards
The approach created a landscape that felt more like a nature preserve than a conventional city park, offering a romanticized glimpse of nature in a dense urban setting.
The project resonated deeply with the public’s emerging interest in biophilic design and “re-wilding” spaces — trends that aimed to integrate natural elements into the heart of the city. By creating a park that felt as wild as it did welcoming, the High Line tapped into a growing desire to bring urban life and natural landscapes together.
Access points were designed to gradually draw visitors away from the bustle of the streets below, leading them upward into this elevated escape. In this way, the High Line set the tone for the phases to follow, establishing a new way to think about public parks — not as places of manicured control, but as symbols that celebrate nature’s resilience and adaptability within the urban fabric.
2. Evolution with the Urban Fabric: Responding to Hudson Yards
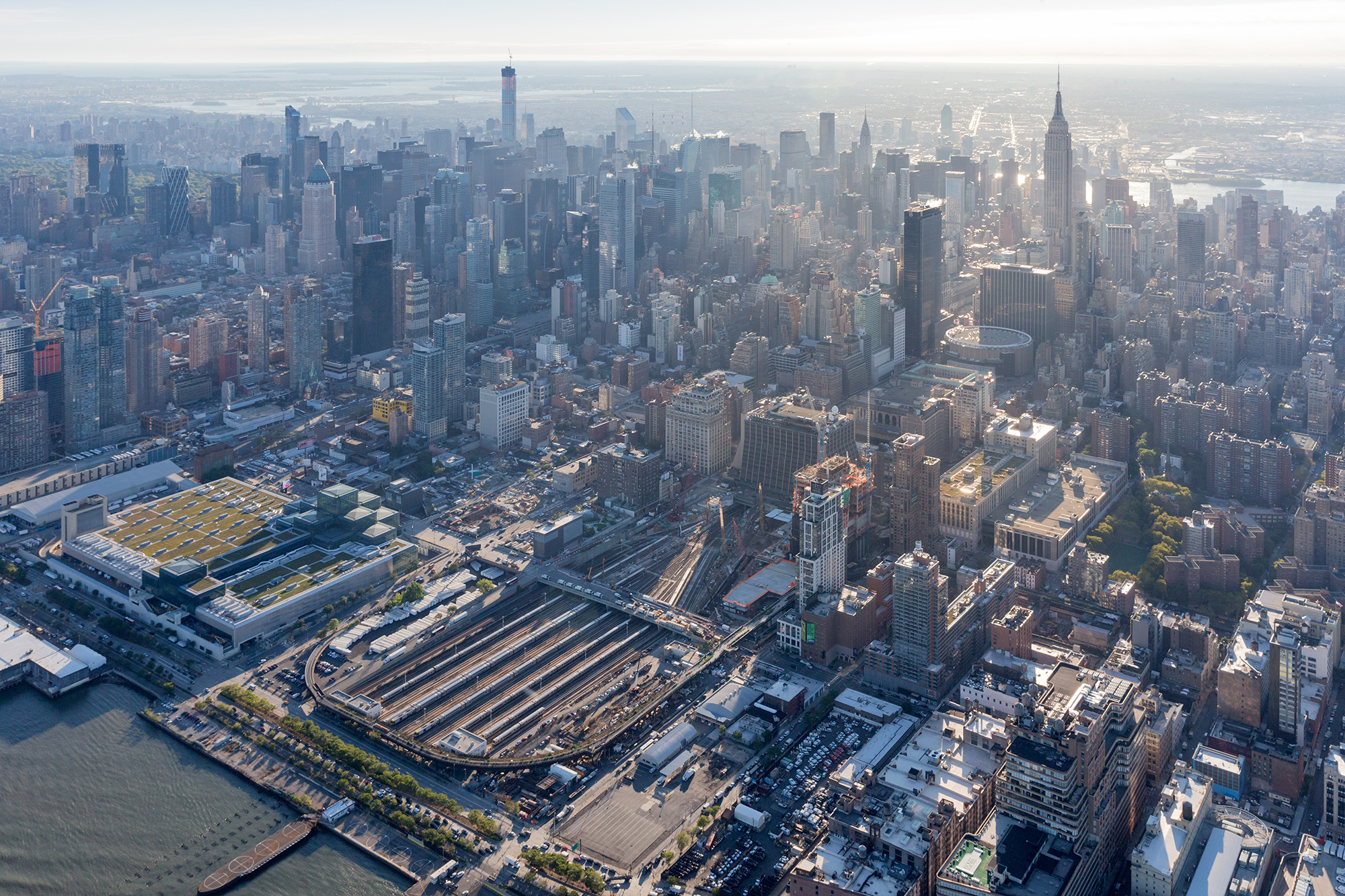
High Line at the Rail Yards by Field Operations, Diller Scofidio + Renfro and Piet Oudolf, New York City, New York | Popular Choice Winner, Public Park, 3rd Annual A+Awards
The High Line’s success as an elevated park not only revitalized a forgotten railway but also reshaped the surrounding neighborhood, making it a magnet for new developments. Its popularity demonstrated that underused urban spaces could be transformed into community assets, sparking interest in redeveloping the West Side.
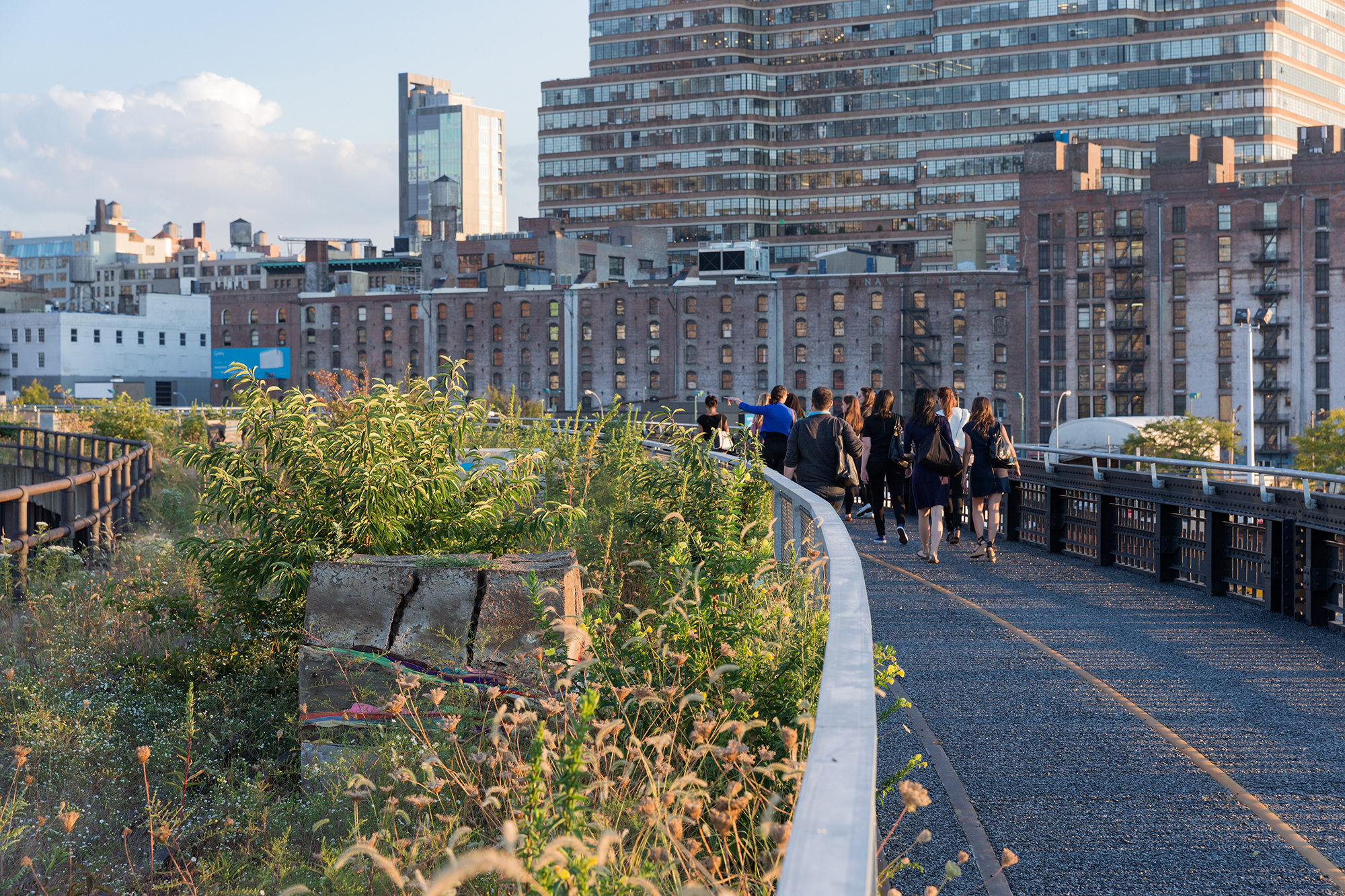
High Line at the Rail Yards by Field Operations, Diller Scofidio + Renfro and Piet Oudolf, New York City, New York | Popular Choice Winner, Public Park, 3rd Annual A+Awards
Soon, the Hudson Yards project took shape next to the High Line, bringing some of New York’s most ambitious architectural projects to the area. This new district features work by renowned architects such as Zaha Hadid, Thomas Heatherwick, Foster + Partners, Diller Scofidio + Renfro, Kohn Pedersen Fox and Jean Nouvel. Together, their contributions have transformed what was once an industrial zone into one of the city’s most talked-about neighborhoods.
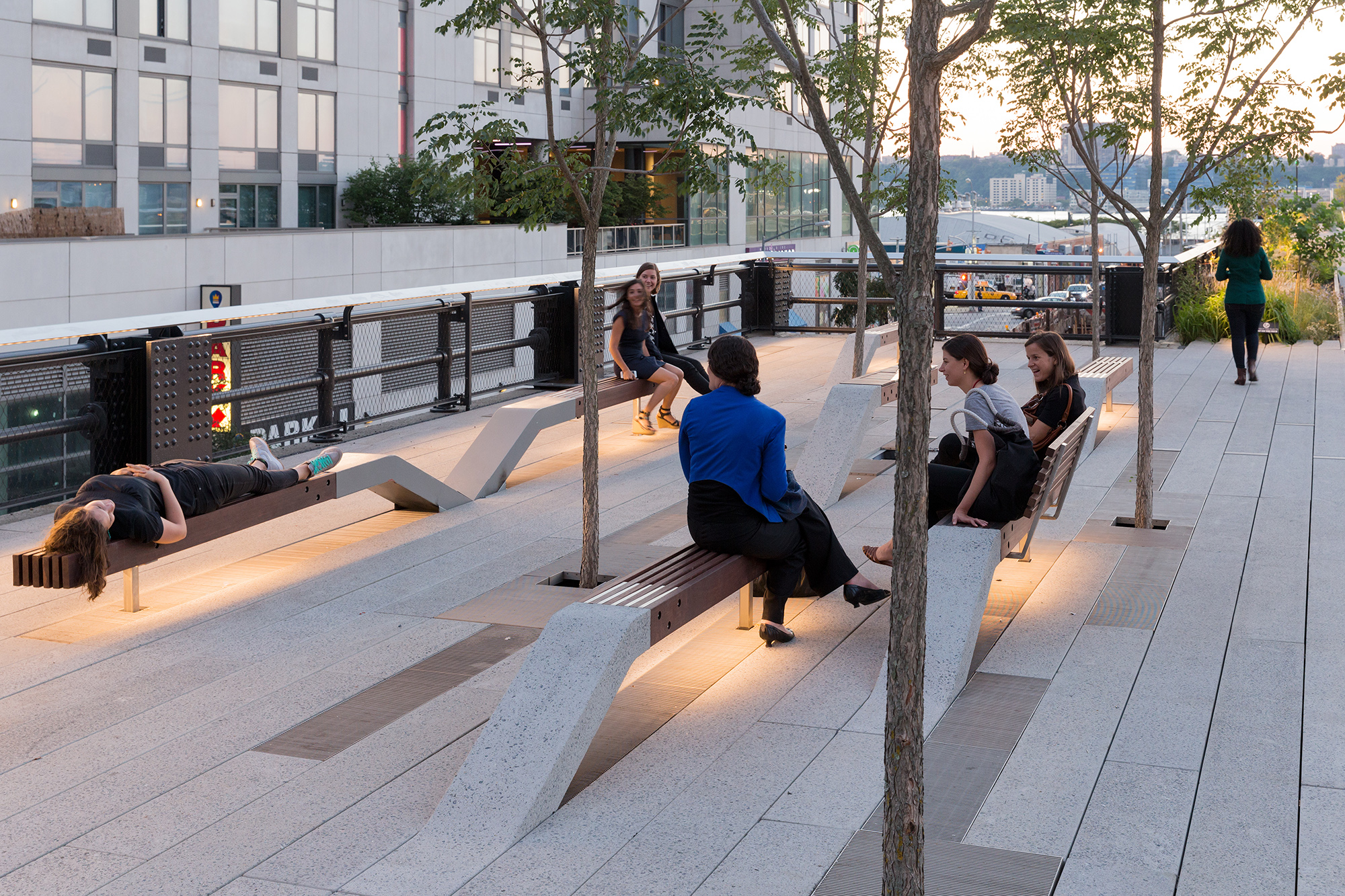
High Line at the Rail Yards by Field Operations, Diller Scofidio + Renfro and Piet Oudolf, New York City, New York | Popular Choice Winner, Public Park, 3rd Annual A+Awards
The High Line’s second phase, the Rail Yards section, plays a crucial role in this transformation. Stretching toward Hudson Yards, this phase connects the High Line directly with the new development, creating a smooth transition between the park and the modern architectural landscape surrounding it. Designed by Field Operations and Diller Scofidio + Renfro, this phase maintains the park’s raw, natural character while introducing new elements that invite visitors to engage more deeply with the space.
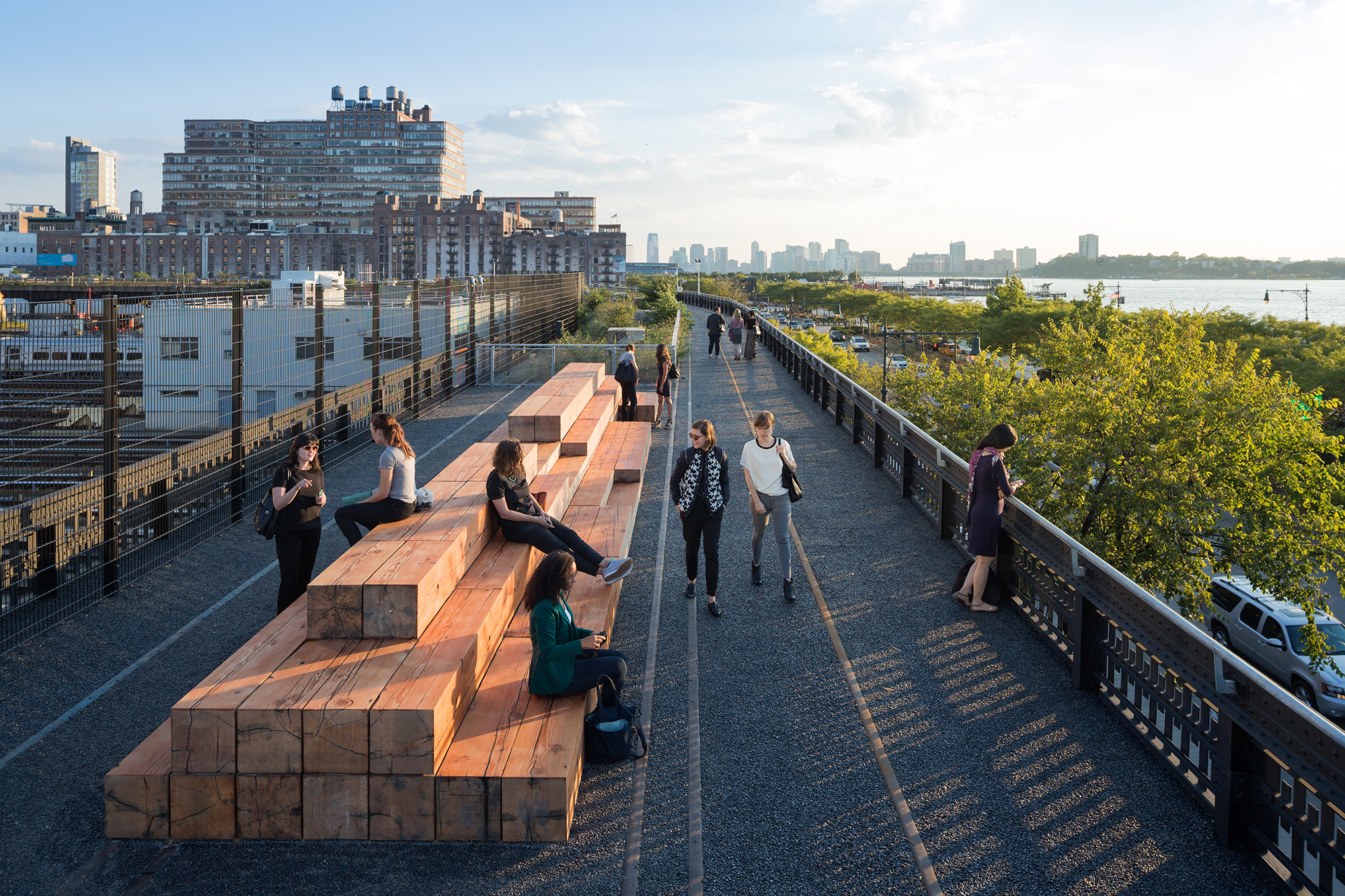
High Line at the Rail Yards by Field Operations, Diller Scofidio + Renfro and Piet Oudolf, New York City, New York | Popular Choice Winner, Public Park, 3rd Annual A+Awards
Features like peel-up benches merge naturally with the landscape, allowing visitors to rest within groves of trees and native plants. Rail Track Walks encourage people to walk directly along preserved tracks, reminding them of the park’s origins. Meanwhile, the 11th Avenue Bridge offers panoramic views over the Hudson River, creating an ideal spot to pause and take in the scenery. The children’s play area here is especially innovative, turning the park’s structure itself into a playground with sunken areas for kids to explore.
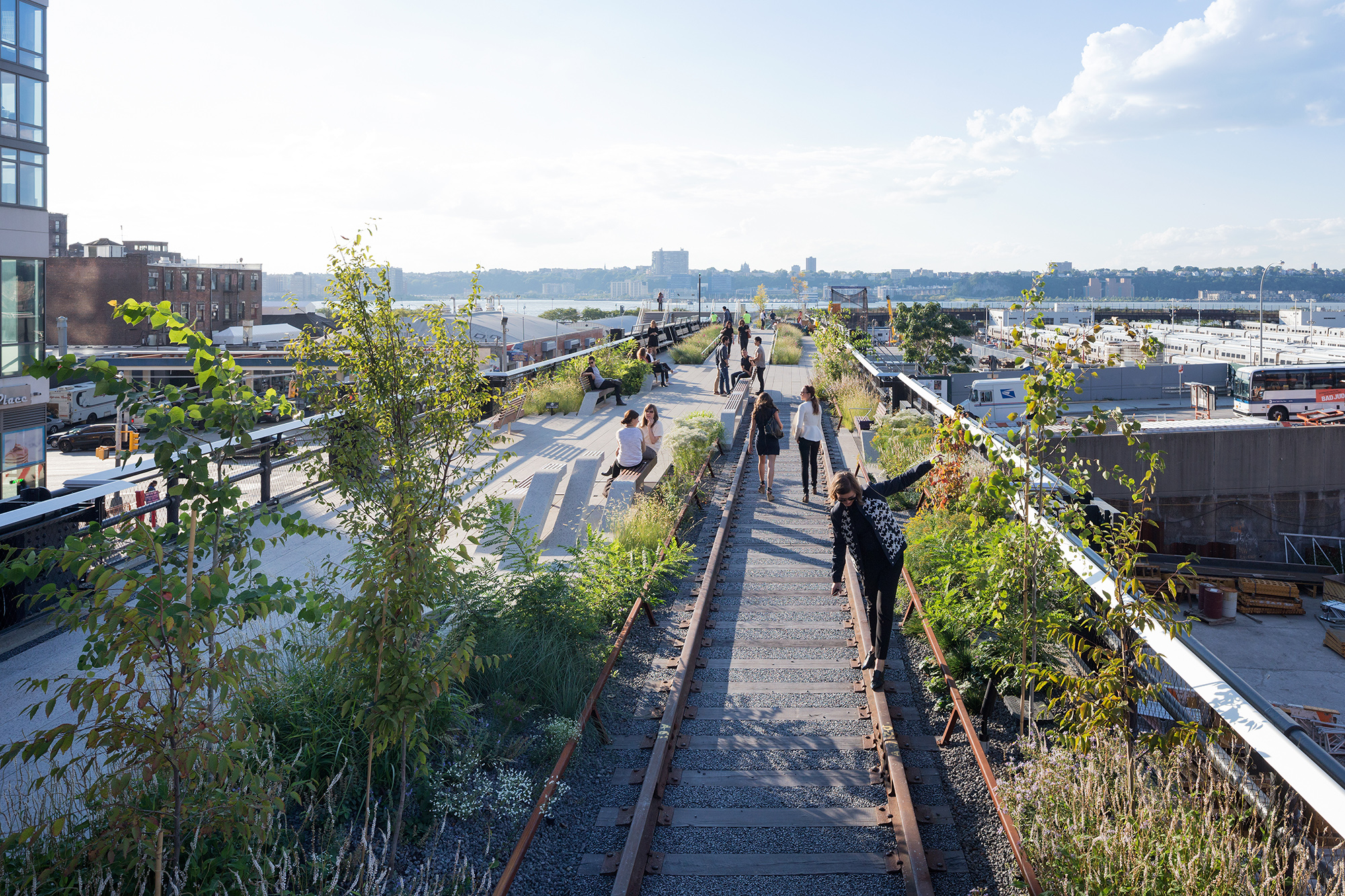
High Line at the Rail Yards by Field Operations, Diller Scofidio + Renfro and Piet Oudolf, New York City, New York | Popular Choice Winner, Public Park, 3rd Annual A+Awards
Even with its proximity to the glitzy Hudson Yards, the Western Rail Yards section stays true to the High Line’s roots. Here, temporary walkways hover over the wild, self-seeded landscape, where grasses and flowers grow naturally between old tracks. This area reflects the High Line’s spirit of preserving urban wilderness even as the city develops around it.
This phase shows how the High Line adapts to the changing urban environment, balancing community interaction with areas for quiet reflection. As it connects directly to Hudson Yards, it embodies the growing demand for public spaces that are engaging and accessible, bringing together city life with moments of calm.
3. The Moynihan Connector: Prioritizing Connectivity and Sustainability in Urban Infrastructure
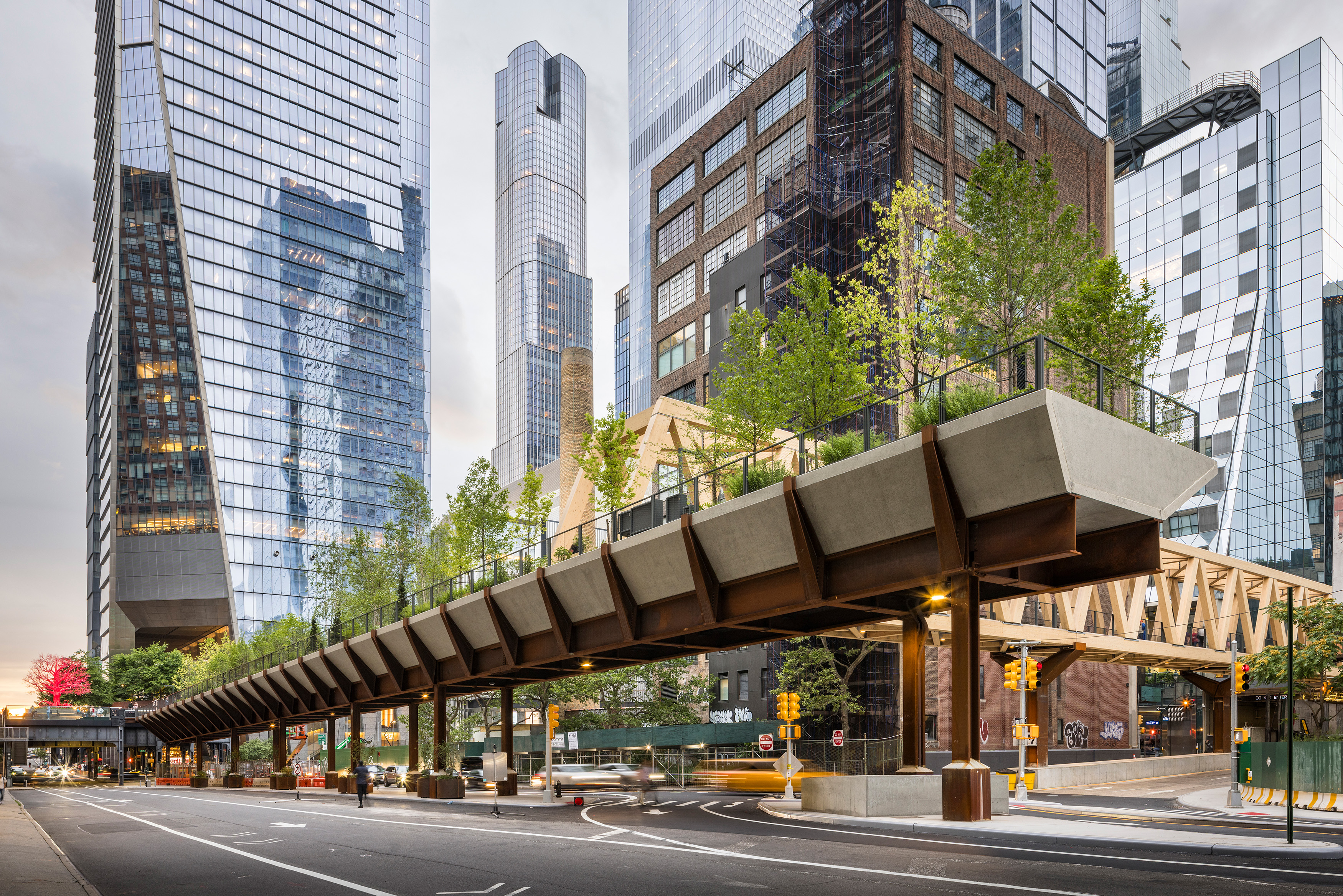
High Line – Moynihan Connector by Field Operations and Skidmore, Owings & Merrill (SOM), New York City, New York | Popular Choice Winner, Architecture +Landscape, 12th Annual A+Awards
With the completion of the Moynihan Connector, the High Line extends its reach, linking the park with key transit hubs and public spaces in a way that makes navigating Manhattan’s West Side smoother and more connected than ever.
This new addition links the High Line to Moynihan Train Hall and Manhattan West, allowing pedestrians to travel between these bustling destinations with ease and safety. Designed by Skidmore, Owings & Merrill in partnership with Field Operations, the Connector is part of a broader vision to reimagine urban movement and create green, accessible pathways through New York’s dense infrastructure.
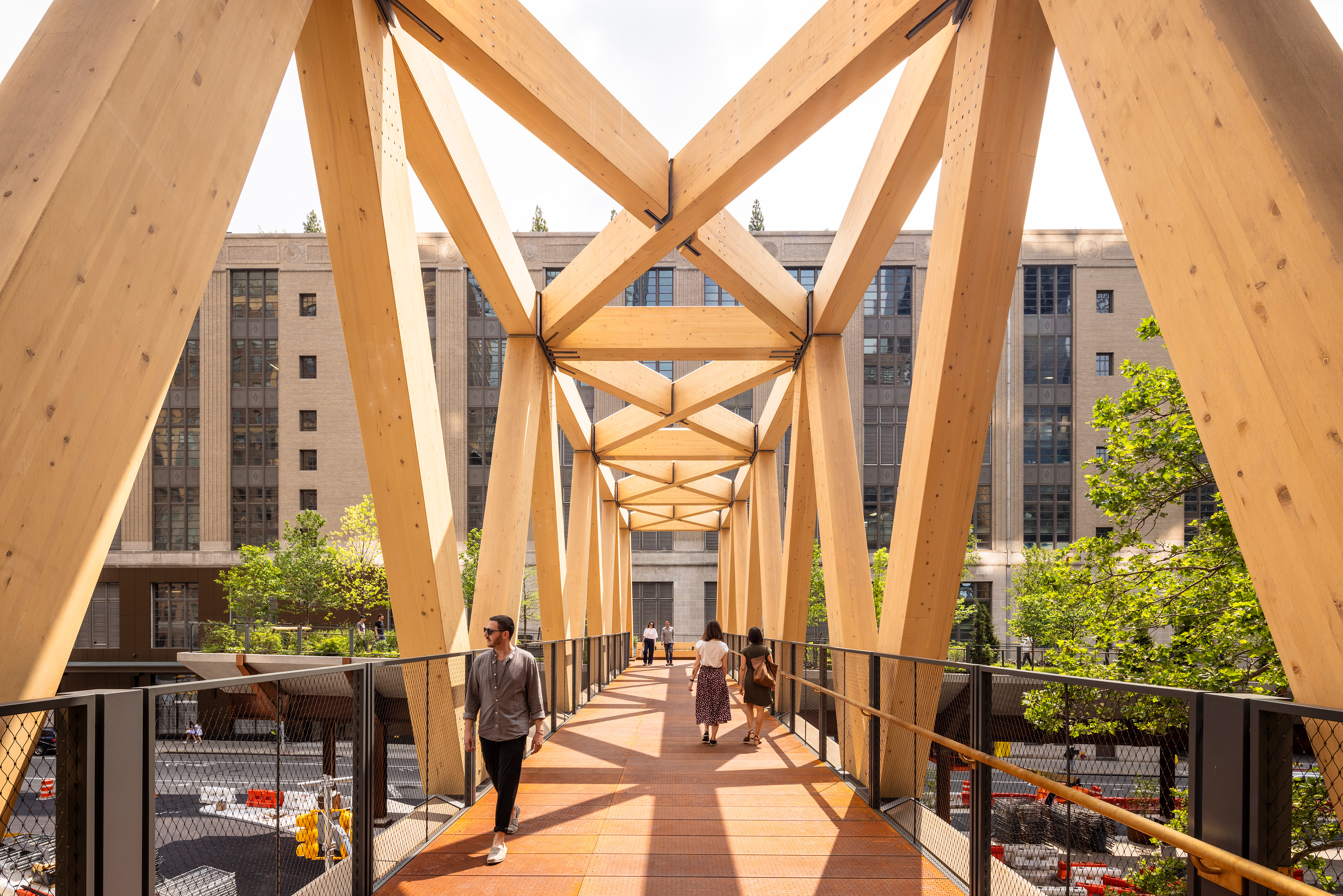
High Line – Moynihan Connector by Field Operations and Skidmore, Owings & Merrill (SOM), New York City, New York | Popular Choice Winner, Architecture +Landscape, 12th Annual A+Awards
The Connector spans two architecturally distinct bridges: the Timber Bridge and the Woodland Bridge. Each bridge stands as a purposeful part of the journey, both functional and inviting. The Timber Bridge, a 260-foot-long (80 meter) structure, evokes the historic truss bridges once common across New York State. Built with sustainably sourced Alaskan yellow cedar, this bridge requires minimal ground contact, allowing the traffic below to flow freely. The timber construction minimizes the project’s carbon footprint, aligning with a growing emphasis on environmentally responsible materials in urban design.
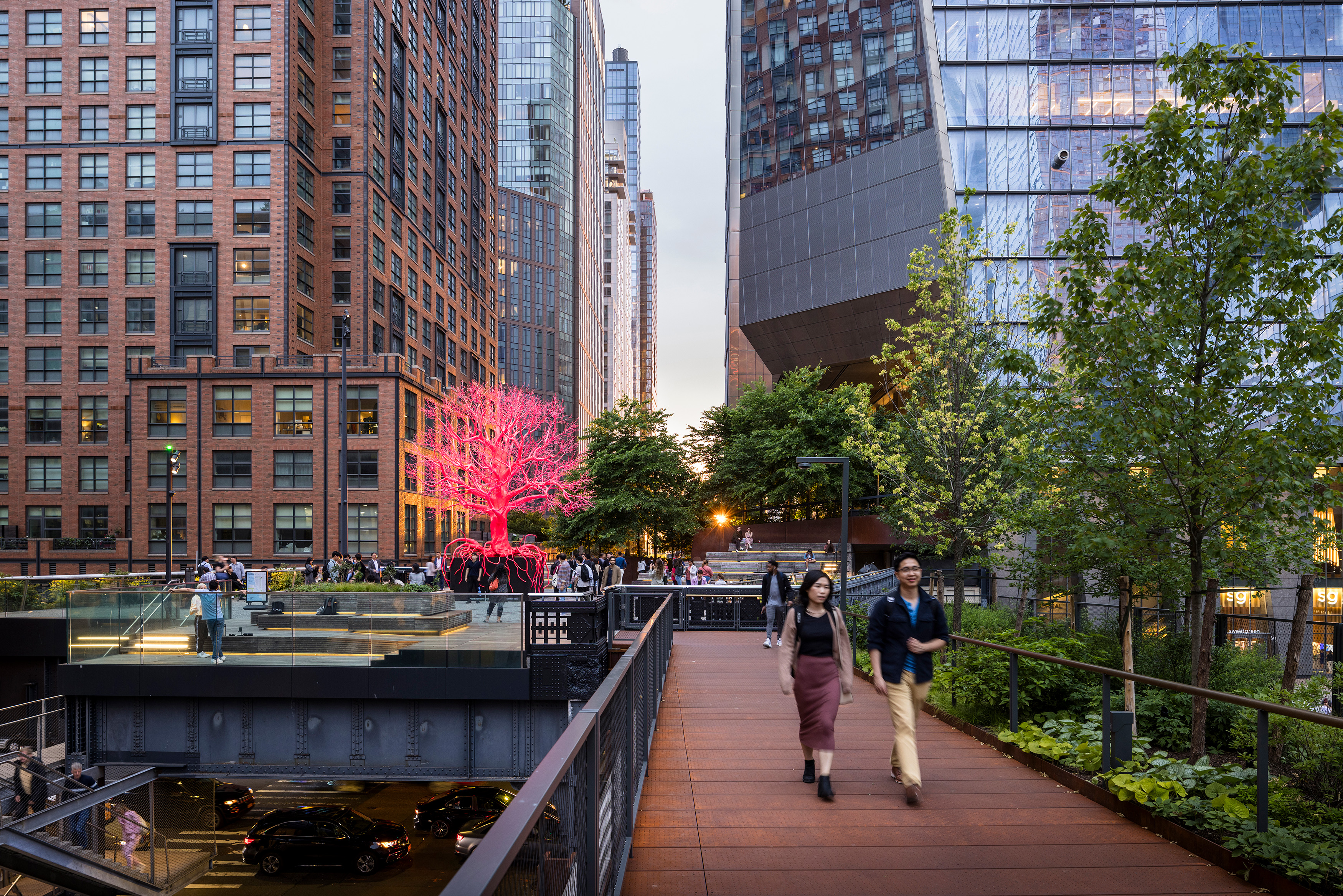
High Line – Moynihan Connector by Field Operations and Skidmore, Owings & Merrill (SOM), New York City, New York | Popular Choice Winner, Architecture +Landscape, 12th Annual A+Awards
Further along, the Woodland Bridge carries the High Line’s green landscape into a more immersive experience. Elevated above Lincoln Tunnel traffic, this 340-foot (105 meter) bridge is supported by exposed columns and angled bracket arms, creating a floating, natural environment above the streets. Its deep soil beds collect rainwater, nourishing a variety of native plants inspired by an Eastern Deciduous Forest. The layered planting provides shade and captures rain for a habitat that attracts birds and pollinators, giving pedestrians a moment of nature in the heart of the city.
As people make their way across these bridges, the Connector offers a walking experience that prioritizes both utility and sensory appeal. The Moynihan Connector exemplifies a new kind of urban infrastructure — one that values environmental impact, pedestrian safety and the quality of the experience. With the High Line now effortlessly linked to public transport and nearby green spaces, the Connector supports a forward-looking approach to urban life, where infrastructure is designed to encourage daily movement through the city while providing respite from it.
The High Line’s Legacy: Shaping the Future of Urban Design
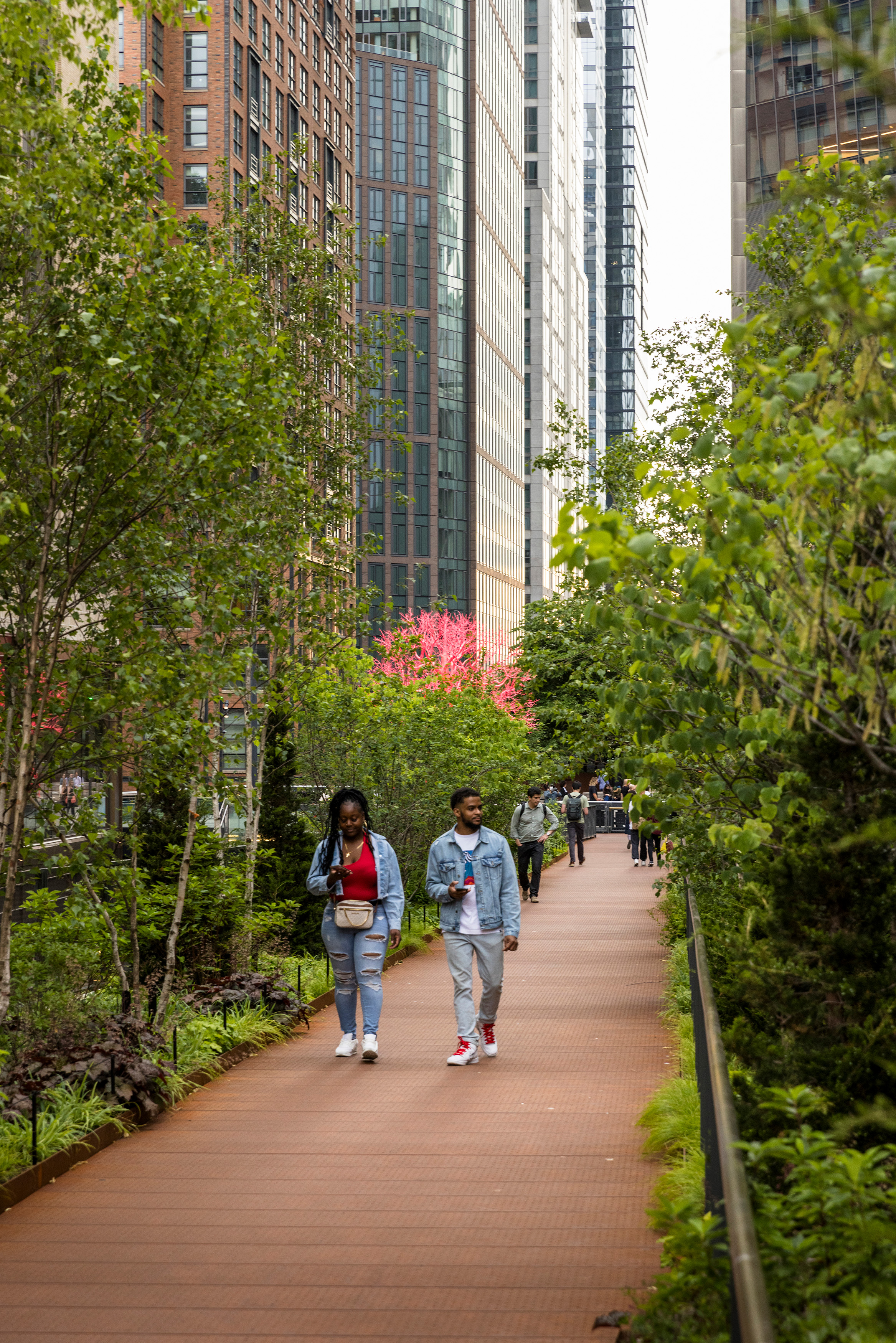
High Line – Moynihan Connector by Field Operations and Skidmore, Owings & Merrill (SOM), New York City, New York | Popular Choice Winner, Architecture +Landscape, 12th Annual A+Awards
Over the past two decades, the High Line’s transformation has mirrored shifting priorities in urban design, with each phase telling a new chapter of the story.
The first phase brought nature back into the heart of the city, reclaiming industrial remnants and establishing a model of biophilic design that invited city dwellers into an unexpected green retreat. As the High Line expanded, the Rail Yards section marked a new era, connecting the park to the Hudson Yards development and creating a space where people could gather, interact and feel part of an evolving neighborhood. And lastly, the Moynihan Connector has extended the High Line’s reach with an eye toward sustainability, linking the park to key transit hubs while supporting eco-friendly materials and practices.
This vision, often referred to as the “High Line Effect,” has rippled out across cities worldwide, inspiring a movement to repurpose industrial structures into new meaningful architecture. Today, the High Line stands as proof that thoughtful design can turn forgotten places into community-centered landscapes, bringing people closer to nature and, as poetic as this might sound, to each other.
Architects, designers and creators: We want to see your boldest ideas and imagery in next season's Architizer’s Vision Awards! To be among the first to receive program updates, sign up for the Vision Awards newsletter.
