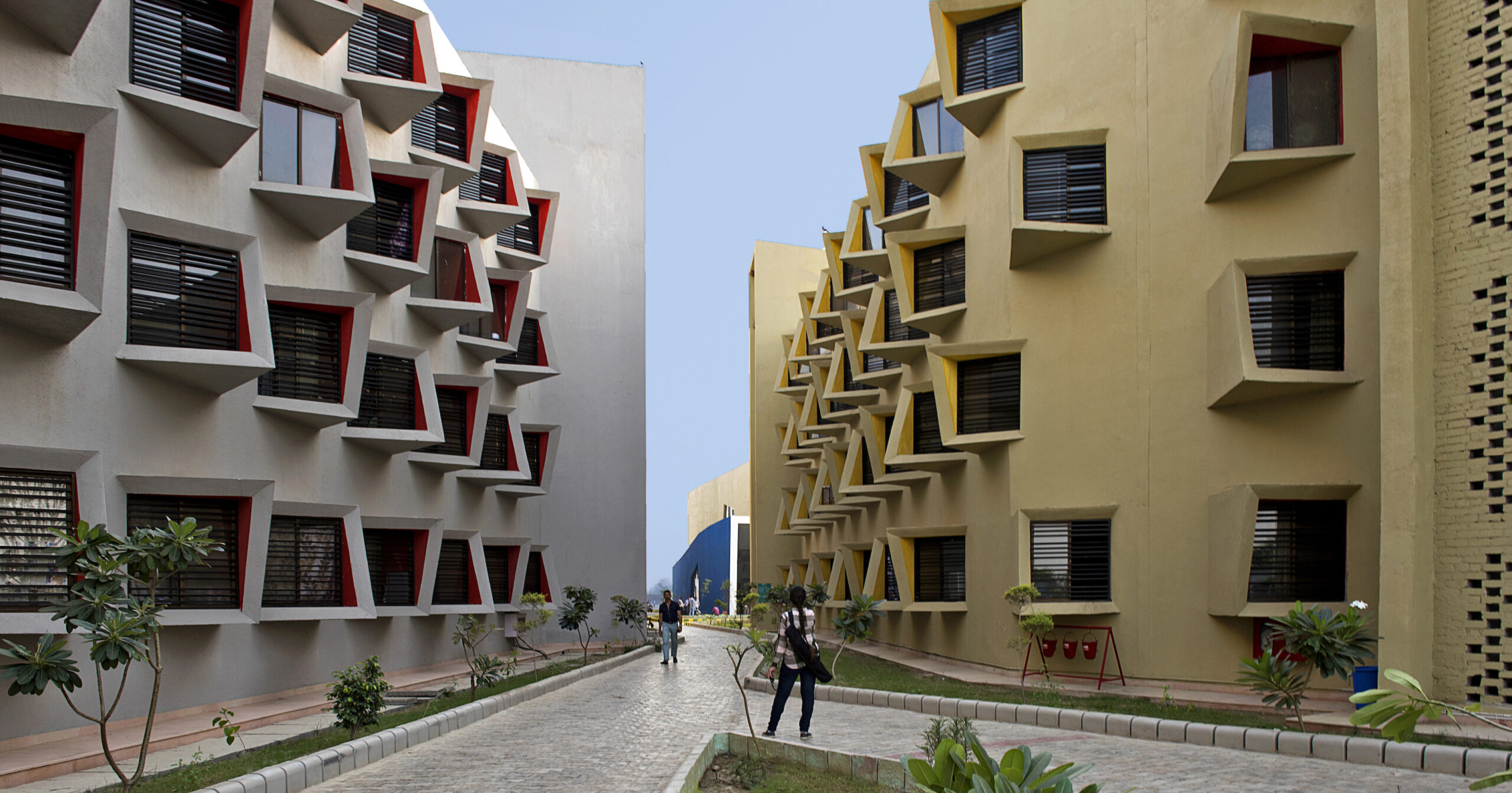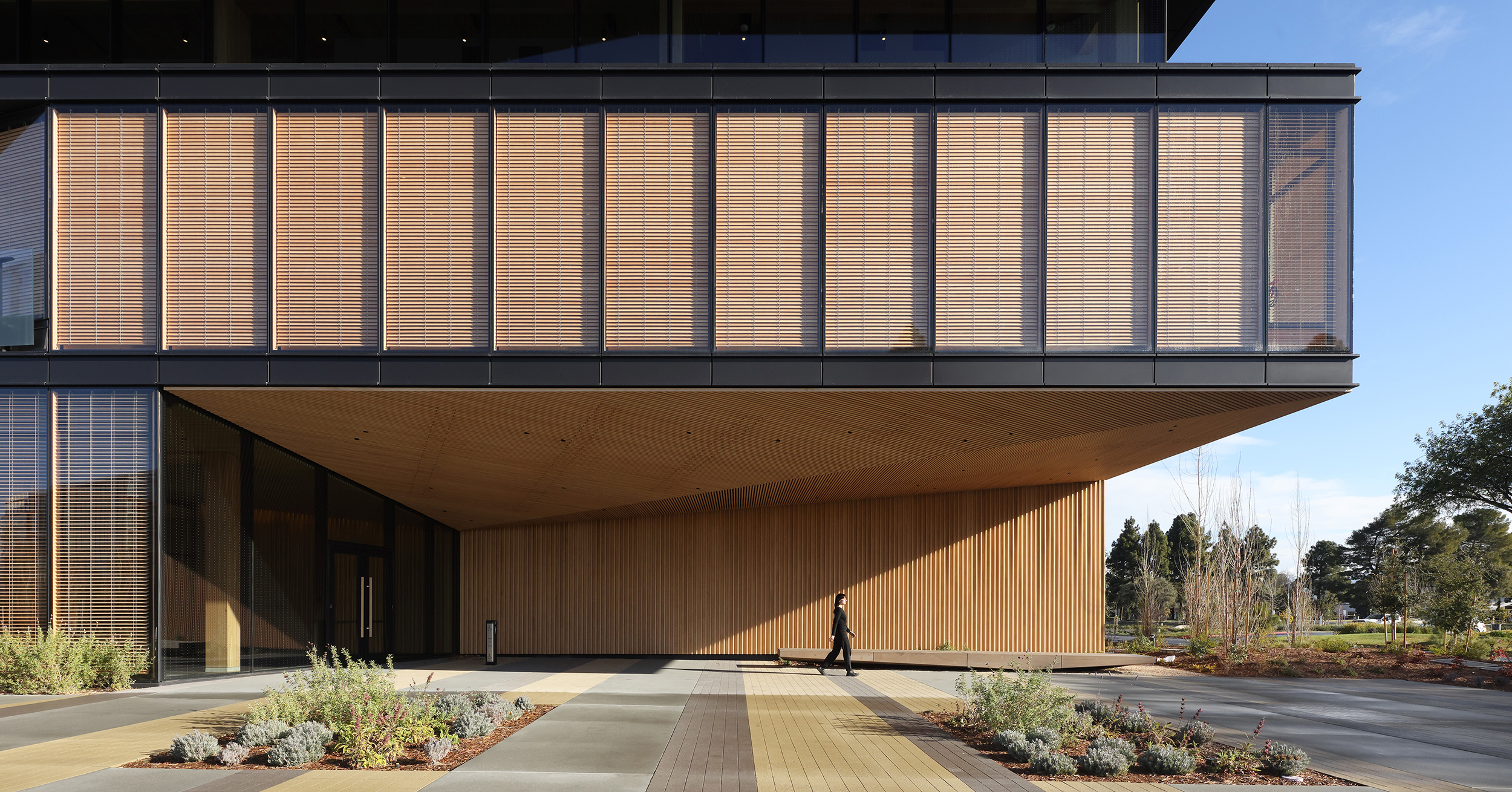Climate change is no longer an abstract concept conveyed through scientific data; every person on this planet has now been touched by the effects of our warming planet. Architecture, as has been well-documented, has been a contributing force in many ways — both by relying on materials that pump CO2 into the atmosphere but also by cultivating a widespread reliance on fossil-fuel-intensive systems — like air conditioning, electric lighting and more — due to poor design. Nowadays, architects are leaning into emerging technologies and materials that will help lower their building’s embodied and operational carbon (indeed, even just the use of these two words reveals how much the conversation has evolved!). The need not simply to replace materials but to rethink design approaches buildings’ relationships to their surrounding environment is clear.
With this in mind, Architizer’s Sustainability in Design Award honors the work of Sanjay Puri Architects, whose work exemplifies innovation in climate-responsive architecture. Led by Sanjay Puri, the firm integrates sustainability into every project, emphasizing energy efficiency, heat mitigation and passive cooling techniques that are especially vital in extreme climates. Given that the firm is based in India, where roughly 90 percent of the country is considered an extreme heat danger zone, their work is even more remarkable. Indeed, many of their designs, whether for private homes, student housing or public community centers, respond to briefs for areas that regularly exceed 40 degrees Celcius (104 Farenheit).
With a team of over 100 professionals and projects spanning 36 cities in India and beyond, Sanjay Puri Architects uses natural resources like light and air in striking ways, employing unconventional forms, careful siting and innovative massing. Their portfolio is defined by a sensitive, context-driven approach that prioritizes both sustainability and aesthetic quality in a fusion demonstrating that new approaches to climate responsive design can generate beautifully distinct new approaches to age-old typologies. In honor of this award, Architizer’s Managing Editor, Hannah Feniak, sat down with Sanjay to reflect on the firm’s history and future trajectory.
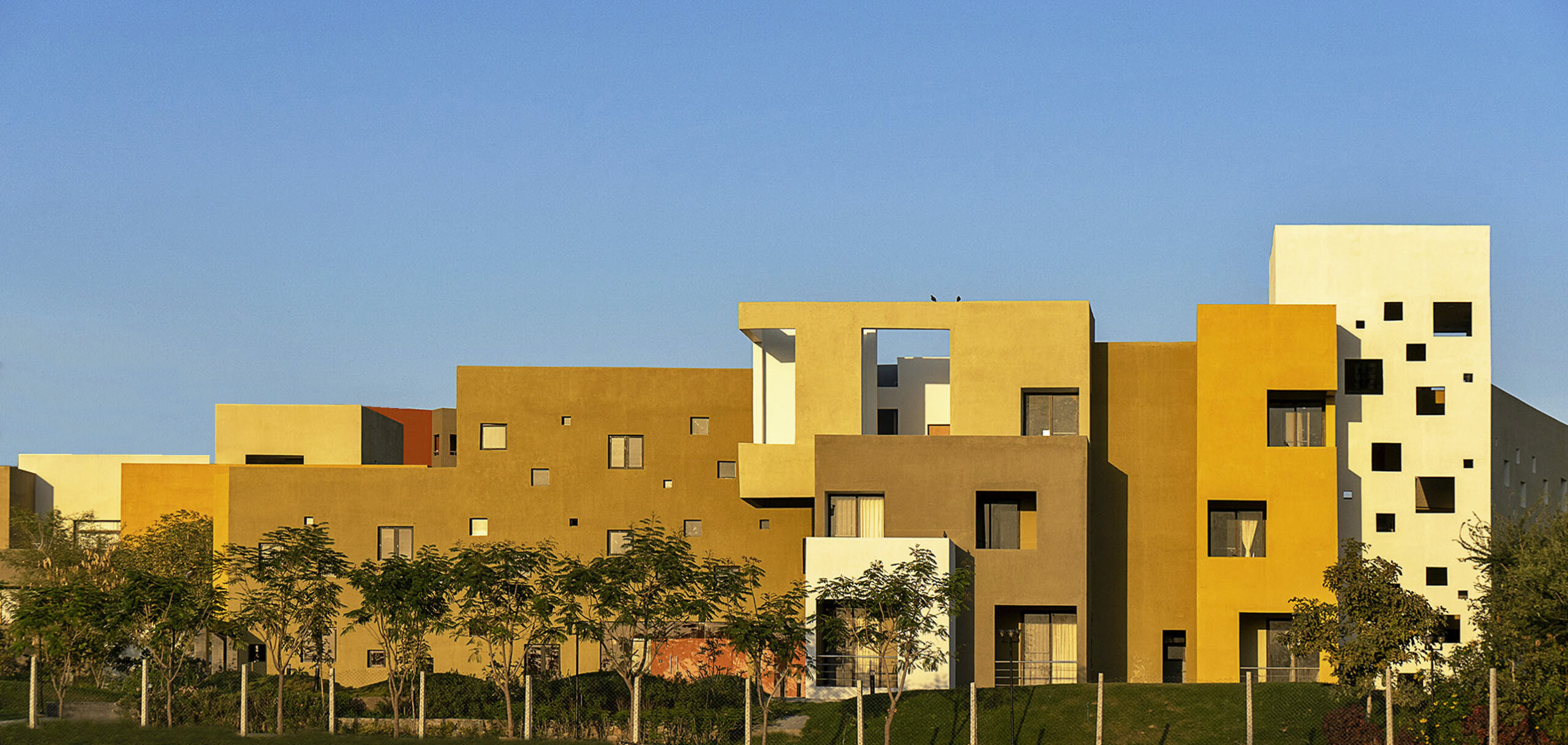
RAS HOUSES by Sanjay Puri Architects, Ras, India
Hannah Feniak: Tell us a little about your story — how did you get started? How did your firm grow?
I read “ The Fountainhead” by Ayn Rand when I was 16 years old and it was this story that introduced architecture as a creative field to me and convincingly inspired me to become an architect. I have read this book several times after becoming an architect, and it still inspires me, instilling and fortifying the resolve to create buildings that change the perception of spaces. I started by working in an office prior to starting a formal education in architecture, so by the time I started learning architecture in the Academy of Architecture, Mumbai, I had already been to various sites, completed working drawings and design development. While I was in the 5th year of the architectural course, at the age of 23, I was made a Senior Associate of the architecture firm I was working in. I started my practice four years later in 1992. We grew from a single-person firm to 108 currently.
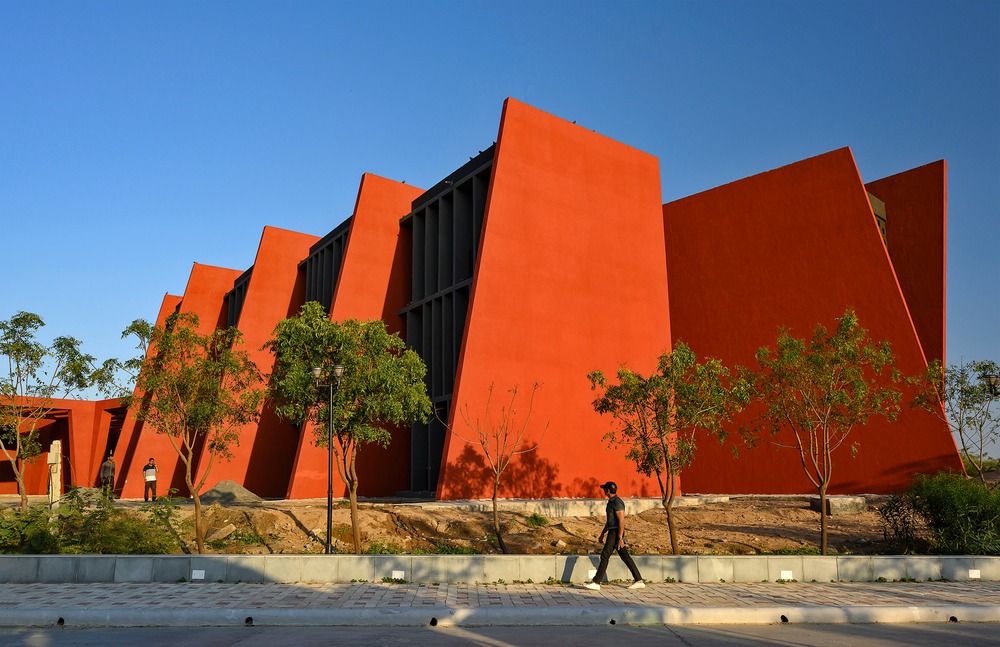
The Rajasthan School by Sanjay Puri Architects, RJ, India
Looking back, which of your projects do you feel was the most significant to the firm’s development and why? [You can pick more than one!]
The Ras Houses project is a low-rise housing development on a contoured site designed to respond to the varied slopes of the land, with naturally lit spaces and naturally ventilated circulation spines organically juxtaposed within the landscape. Deep recessed windows, sheltered decks and terraces and natural cross ventilation makes this housing energy efficient with reduced heat gain in response to the hot desert climate of its location.
The Rajasthan school is designed with north facing classrooms, sun breakers to mitigate heat gain, open sheltered courtyard and open naturally ventilated corridors — all in response to the desert climate of its location. The building does not need air conditioning even when the external temperatures are 35 degree Celsius.
The Mirai House of Arches has an envelope of sheltered outdoor decks and terraces to substantially reduce heat gain in a location with temperatures in excess of 35 degrees Celsius for eight months annually. This house is built with locally sourced materials including vedic adobe bricks, lime plaster sandstone and local workers. Each one of these projects demonstrate a strong contextual response to the climate and surroundings with energy efficient designs that are sustainable and explore spatial relationships in different ways, creating places that are meaningful.
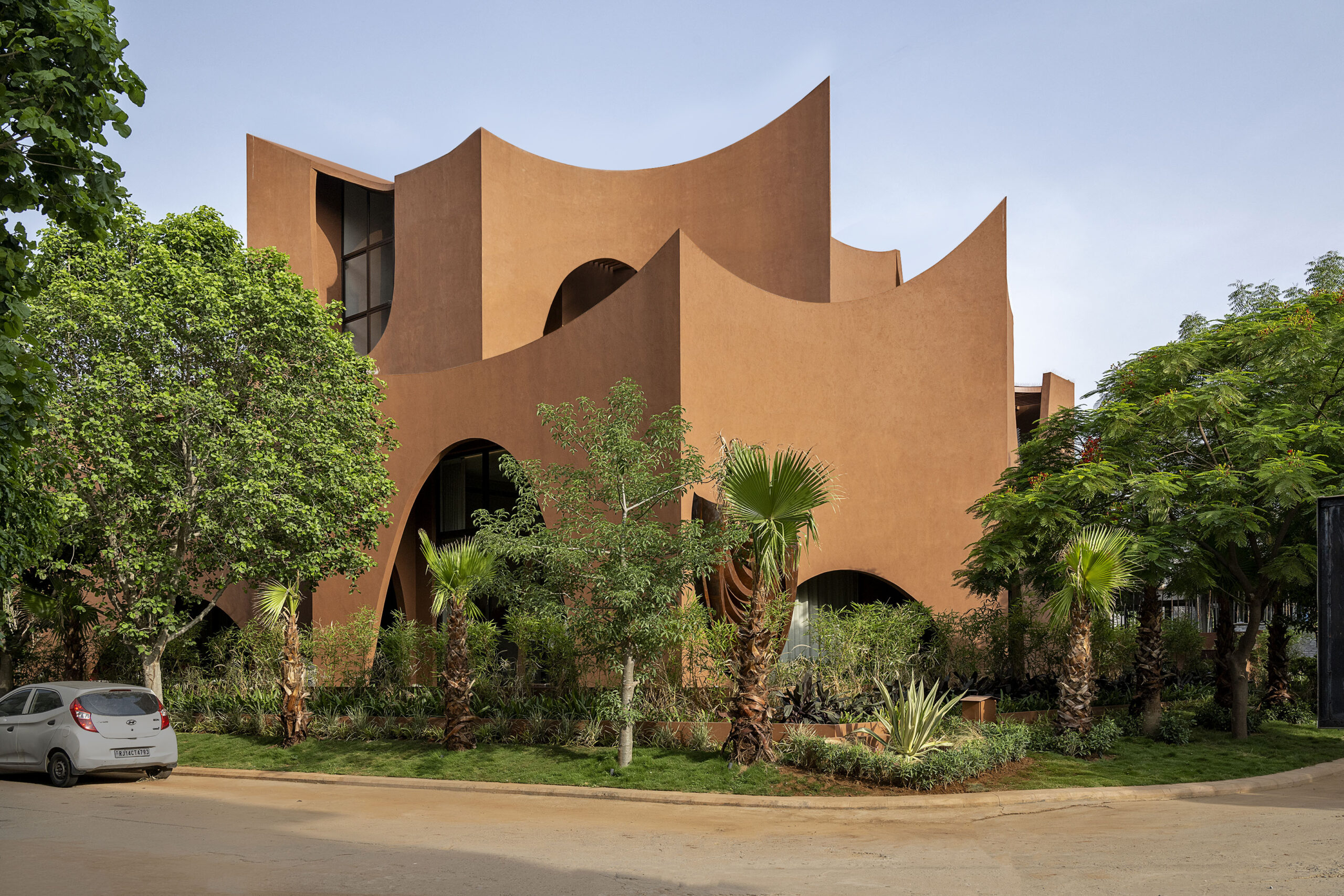
Mirai House of Arches by Sanjay Puri Architects, Bhilwara, India
How is sustainability embedded within the culture of your practice?
Sustainability is one of the most important factors governing design and needs to be addressed and interwoven into every aspect of design, to create a better tomorrow, conserve resources and reduce the carbon footprint and climate change.
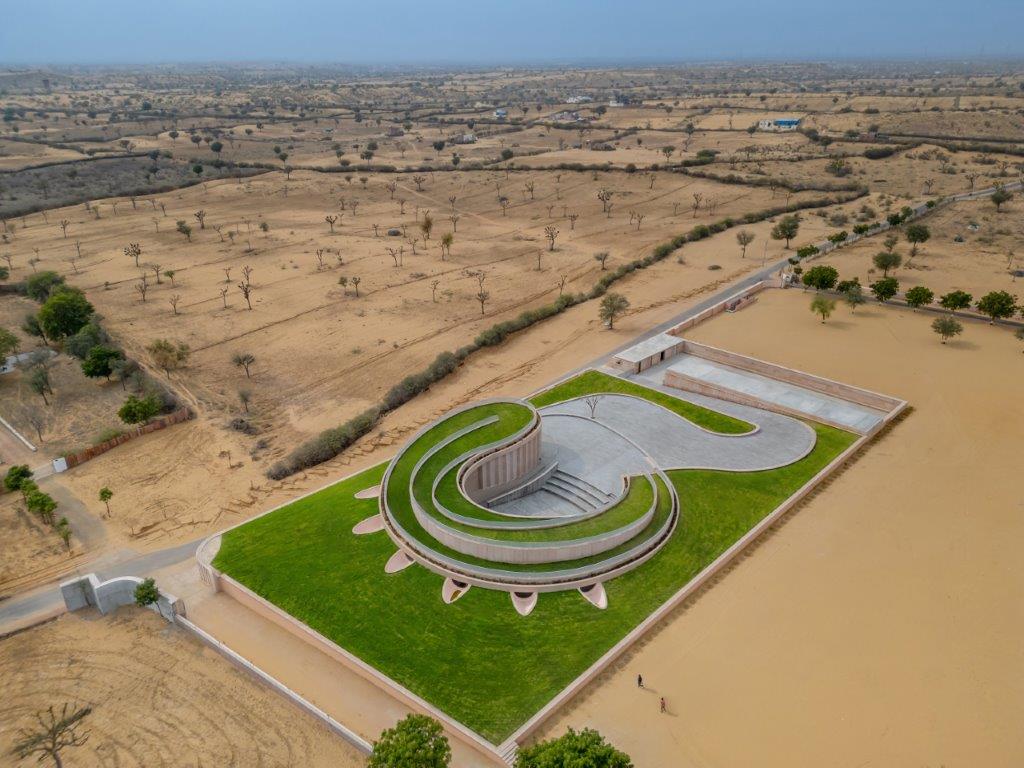
Nokha Village Community Centre by Sanjay Puri Architects, Nokha, India
What does winning Architizer’s Sustainability in Design Award mean to you and the firm?
This is a huge achievement for our entire team reinforcing our belief towards creating sustainable design solutions and making our resolve even stronger to pursue climate responsive design using locally available materials and contract labor as far as possible along with methods and practices that substantially reduce the carbon footprint while building as well as while the buildings are operational.
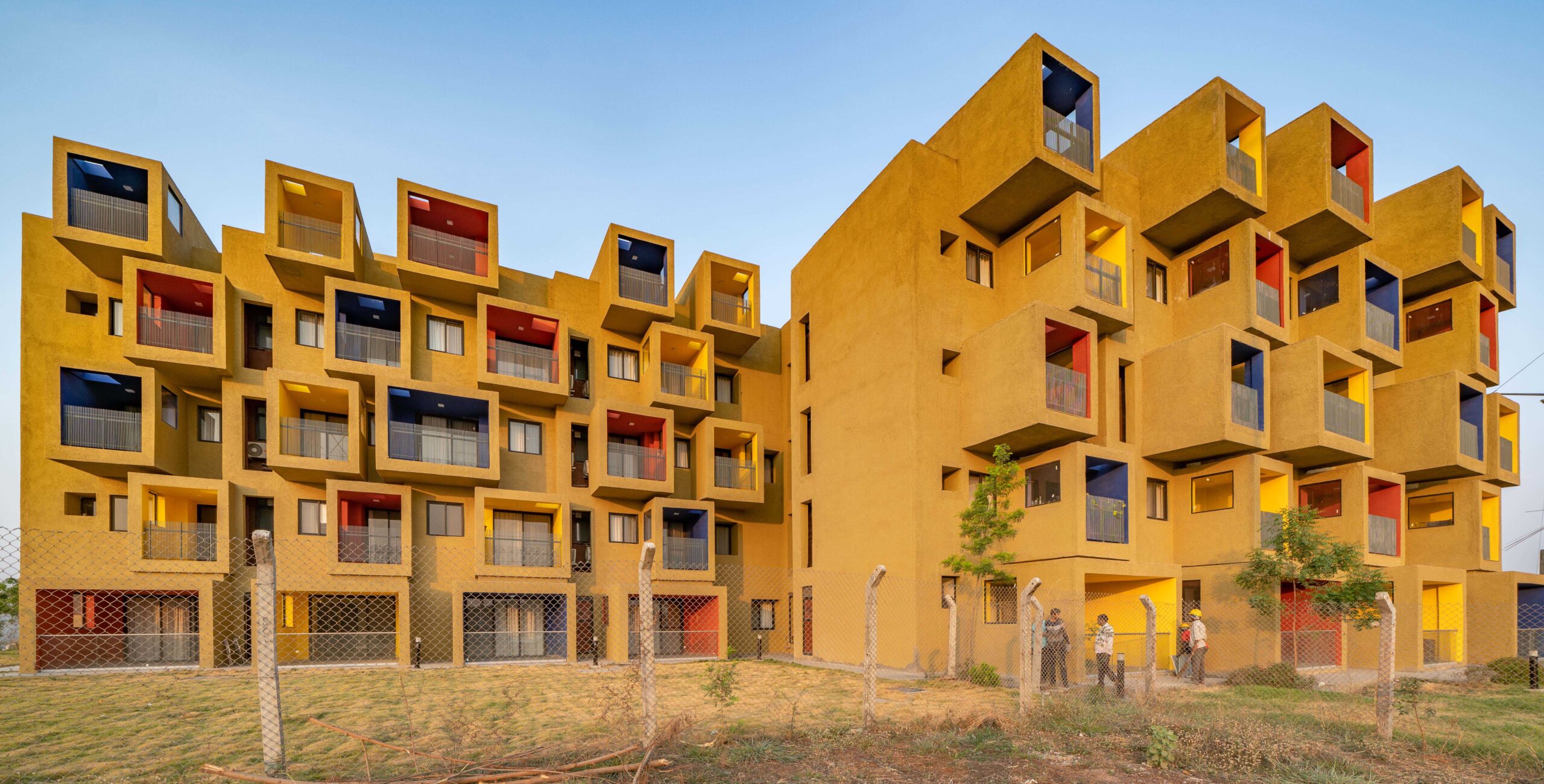
Studios 90 by Sanjay Puri Architects, Kodla, India
If you had one piece of advice on sustainable design to offer the next generation of architects, what would it be?
It is the only field which has the opportunity to create sustainable solutions on a large scale saving huge amounts of energy when done effectively and thus preserving the world’s natural resources.
Architizer's 13th A+Awards features a suite of sustainability-focused categories recognizing designers that are building a greener industry — and a better future. Start your entry to receive global recognition for your work!
Top image: The Street by Sanjay Puri Architects, Mathura, India
