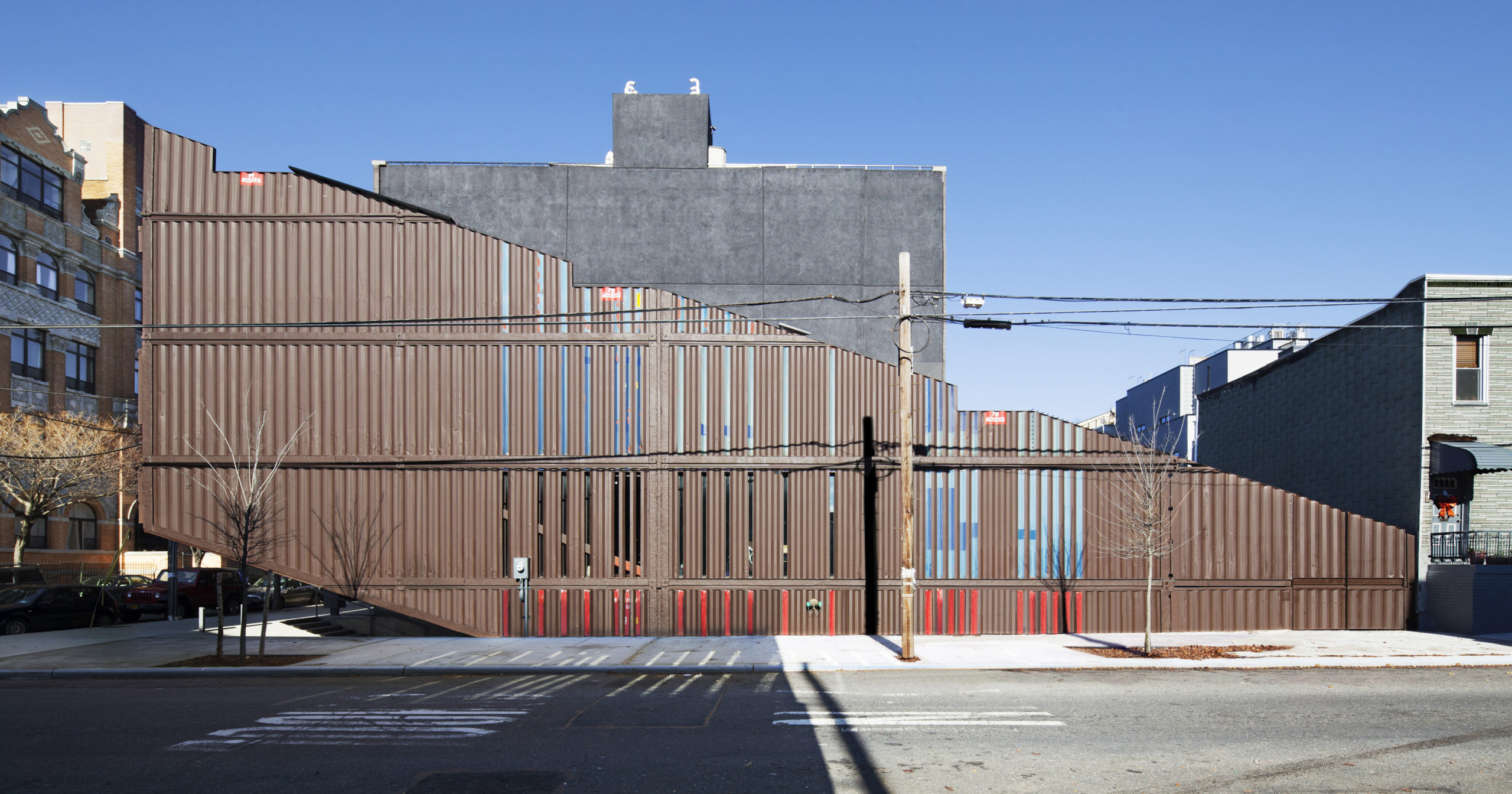Have you recently designed or completed a project that aims to improve pedestrian experiences? Architizer’s 11th Annual A+Awards celebrates forward-thinking urban interventions through categories such as Urban and Masterplan and Transportation Infrastructure.
The mid-20th century urban planners conceived of a radical new way to live in our cities. Their philosophy unconditionally accepted the car as the transport method of the future, and their approach modern city design ensured that cars would face few obstructions. Over half a century later, we feel unforeseen consequences of car-centric design in our every day: traffic jams, air pollution and a lack of cohesion between neighborhoods. As bad as they are, these problems will only worsen as cities grow and climate change increasingly threatens our urban infrastructure.
One pathway to more resilient and greener cities is to return to a simpler idea of urbanism: make cities more pedestrian-friendly. Unfortunately, this is easier said than done. Modern cities were built with little concern for walkability and accessibility. Very often, the design of these cities puts cars into conflict for space with other forms of transport — mass transit, walking and biking among them. And almost all the time, the car wins.
This should not deter cities from undertaking urban infrastructure projects that prioritize pedestrians once again (or for the first time). More than ever, architecture firms are finding creative and politically acceptable solutions to facilitate walkability — no matter how hostile the pre-existing urban geography might seem.
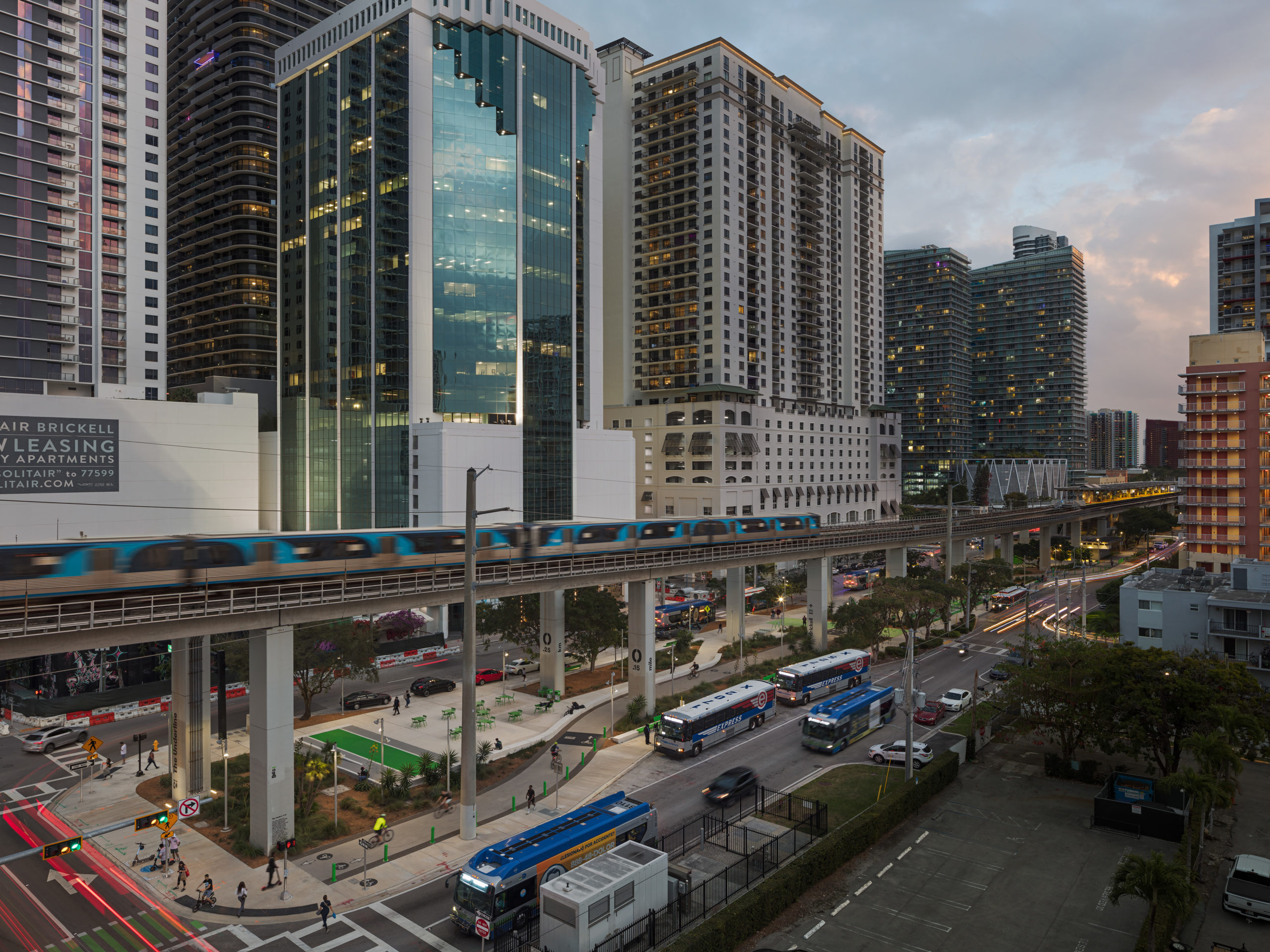 Pragmatic Design
Pragmatic Design
For some crucial insight, we can look at downtown Miami. The city’s neighborhoods are intercut by wide, uninviting boulevards, making the shift away from car-dependency especially challenging. How do you make a more walkable and transit-oriented urban environment when your city has primarily developed following car-centric approaches? There are no easy answers, because any new infrastructure project will need to be an accessible and appealing design that attracts pedestrians without alienating commuters who will likely oppose any initiative that take aways space from current roads.
Fortunately for Miami, James Corner Field Operations seems to a have found the ideal solution. Their 10th Annual A+Awards-winning urban redevelopment project, the Underline’s Brickell Backyard, capitalizes on the empty space underneath the city’s elevated Metrorail line, transforming it into a lush, pedestrian-friendly linear park which cuts right into the heart of Miami’s downtown.
The Underline adds winding bike paths and wide sidewalks to the corridor and intersperses them with a plethora of native plants. Beyond the inviting pathways, the underpass has become its own cultural hub. The Brickell Backyard’s design is organized as a succession of “rooms” — social spaces like stage areas, outdoor fitness structures and basketball courts — that encourage pedestrians to take their time in the various areas, whether to relax, playing sports or meet up with friends.
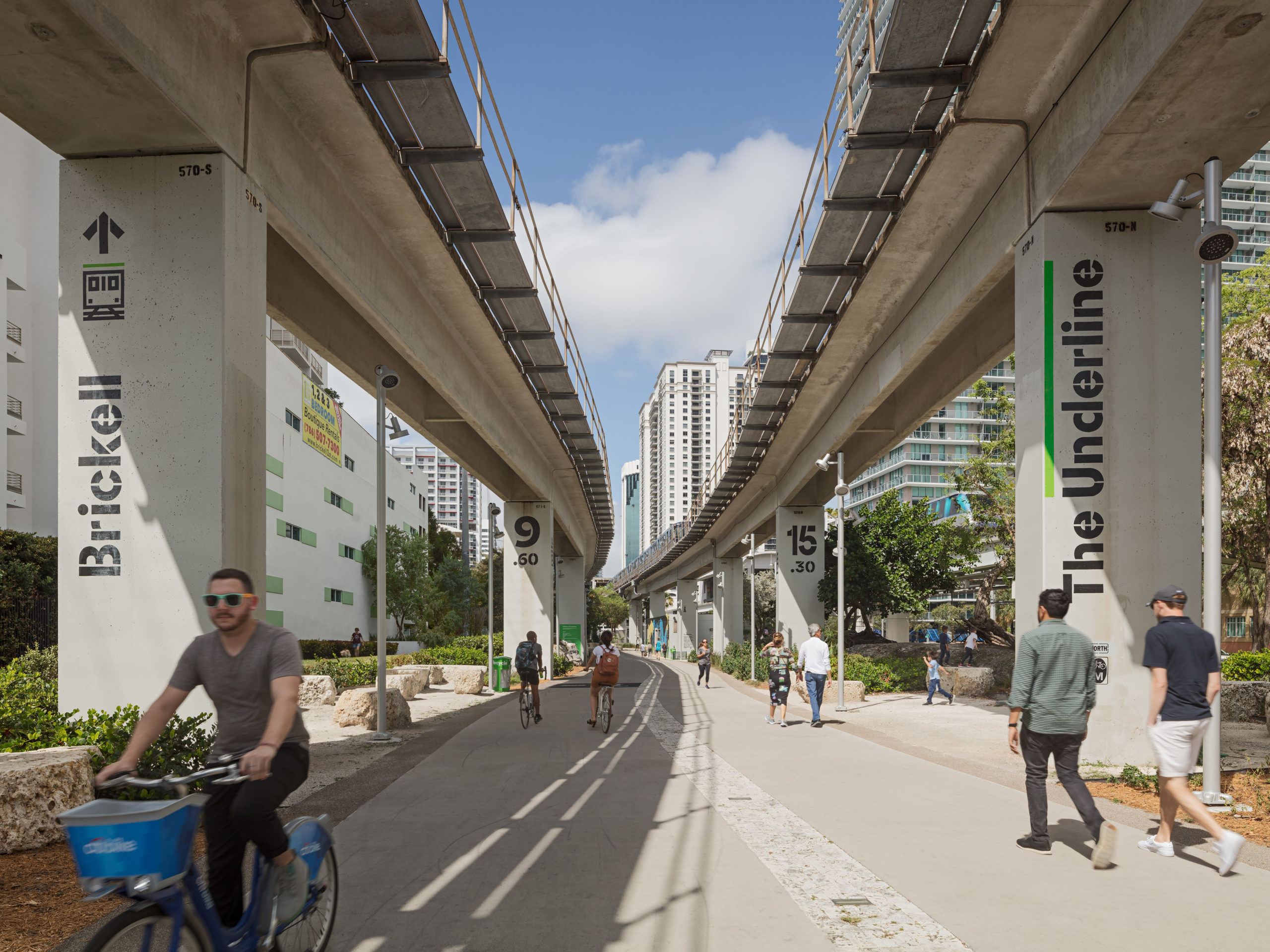
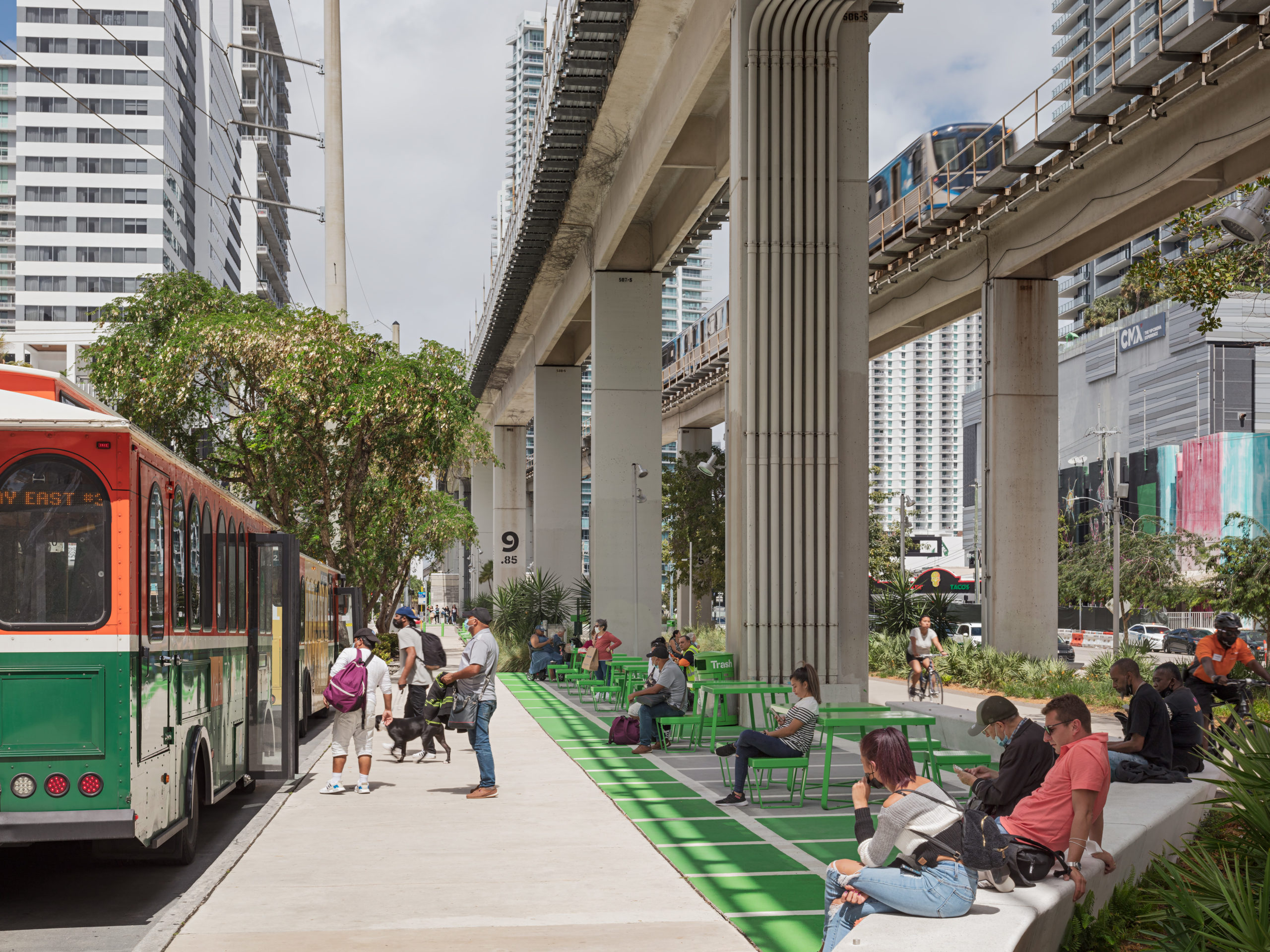
Photos by Sam Oberter and James Corner Field Operations
Thanks to pragmatic, community-centered design James Corner Field Operations has turned the former dead-end into a destination in of itself. Moreover, the Underline is also making it easier for Miami residents to use public transport. The park now connects city buses with the Metrorail line, creating a robust spine in downtown Miami for walkable, convenient public transport and improving the cohesiveness — and overall enjoyment — of the Miami-Dade transport network.
Thinking Big
Another exemplary vision for human-centered urban space is taking shape one state up from the Underline, in Georgia. Here, the district of Buckhead in Northern Atlanta is taking pedestrian-oriented design in a much bolder direction. The neighborhood has nearly everything it needs to be a vibrant mixed-use community: quality retail, shopping and dining intermingled with mid- and high-rise residential buildings. However, the one thing sorely missing is a large open gathering space; space that is unfortunately impossible to come by in a dense city center like Buckhead.
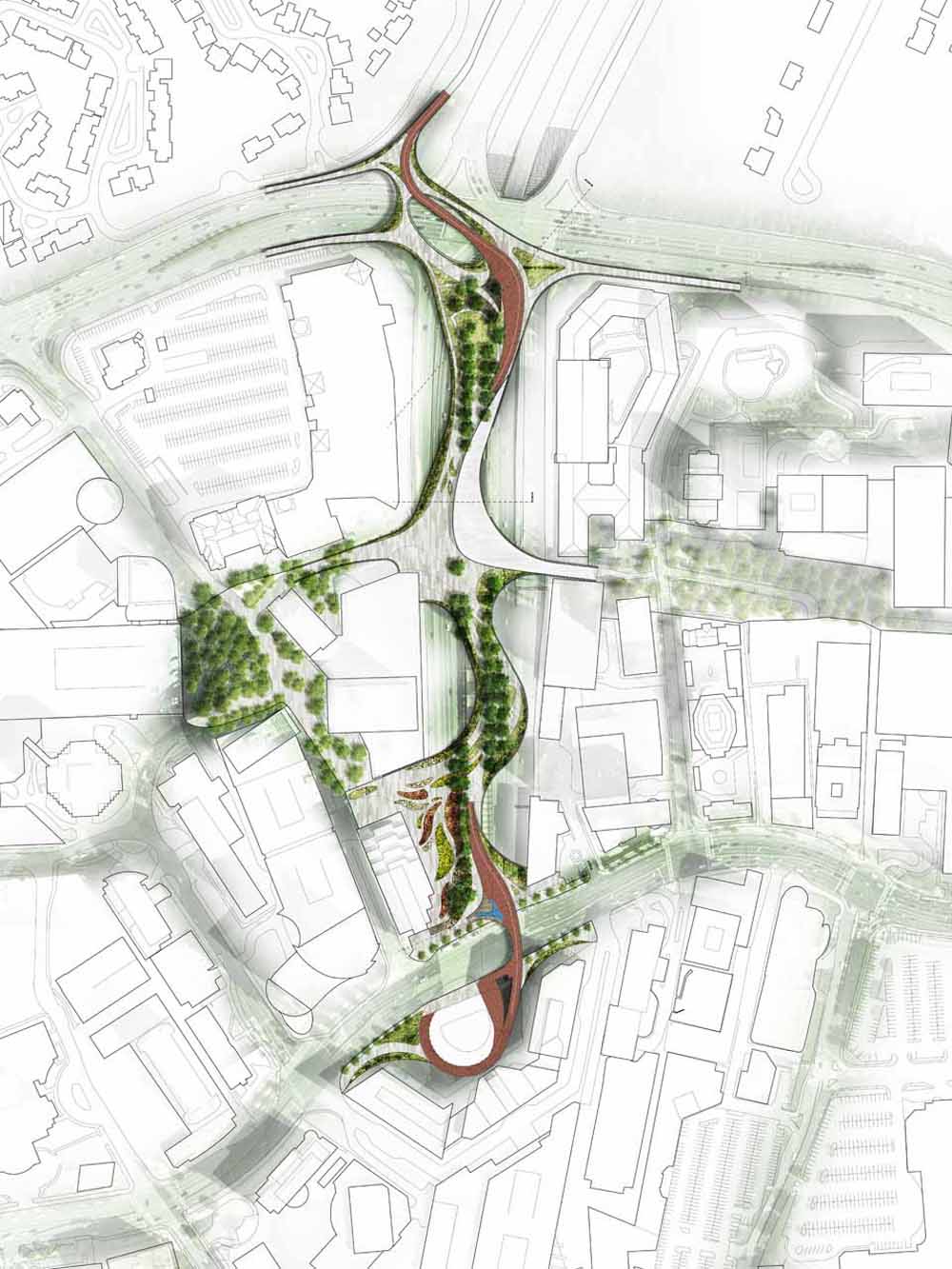 Instead, ROGERS PARTNERS Architects+Urban Designers are proposing to build a new space from the ground up. After careful study of the downtown’s undulating topography, the firm has designed a swirling array of elevated walkways and parks overtop the city’s highways. The design comprises three zones of programming: the Commons, the Plaza and the Gardens. Each can accommodate a range of activities and programs including plazas, splash pads, gardens and pavilions. Meanwhile, rows of pines would serve as generous canopy throughout.
Instead, ROGERS PARTNERS Architects+Urban Designers are proposing to build a new space from the ground up. After careful study of the downtown’s undulating topography, the firm has designed a swirling array of elevated walkways and parks overtop the city’s highways. The design comprises three zones of programming: the Commons, the Plaza and the Gardens. Each can accommodate a range of activities and programs including plazas, splash pads, gardens and pavilions. Meanwhile, rows of pines would serve as generous canopy throughout.
The resulting Buckhead Park masterplan, an A+Awards finalist in the Landscape & Planning category, will not only serve as a walkable, green oasis in the middle of a city defined by cars, but could also help bring the community together — quite literally. The project stitches together disparate sections of the neighborhood kept apart the area’s network of highways thanks to elaborate yet accessible walkways that seamlessly integrate to the current street-grid. Thinking of grabbing a bite on the other side of town? Why not walk across the highway in an elegantly designed park space!
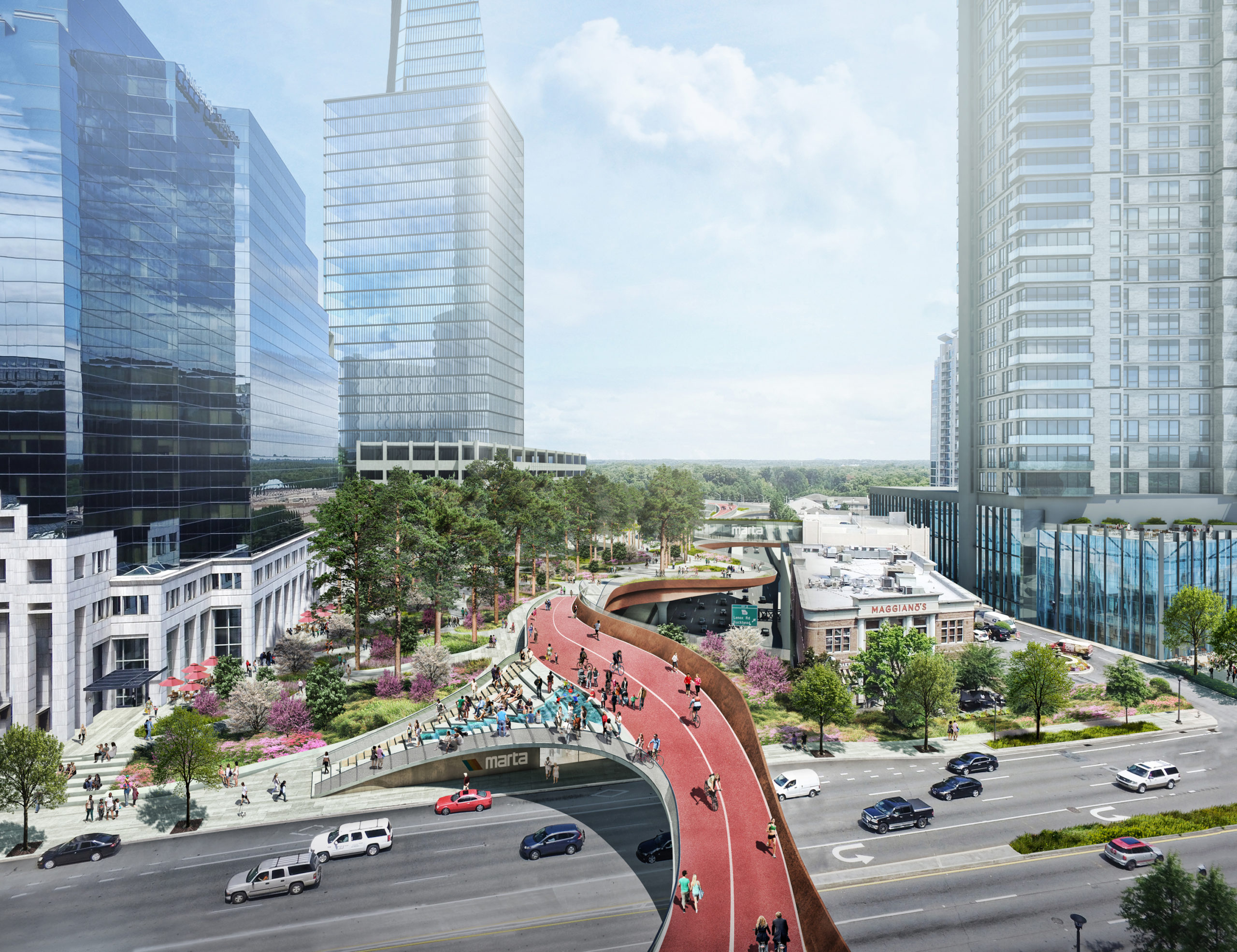
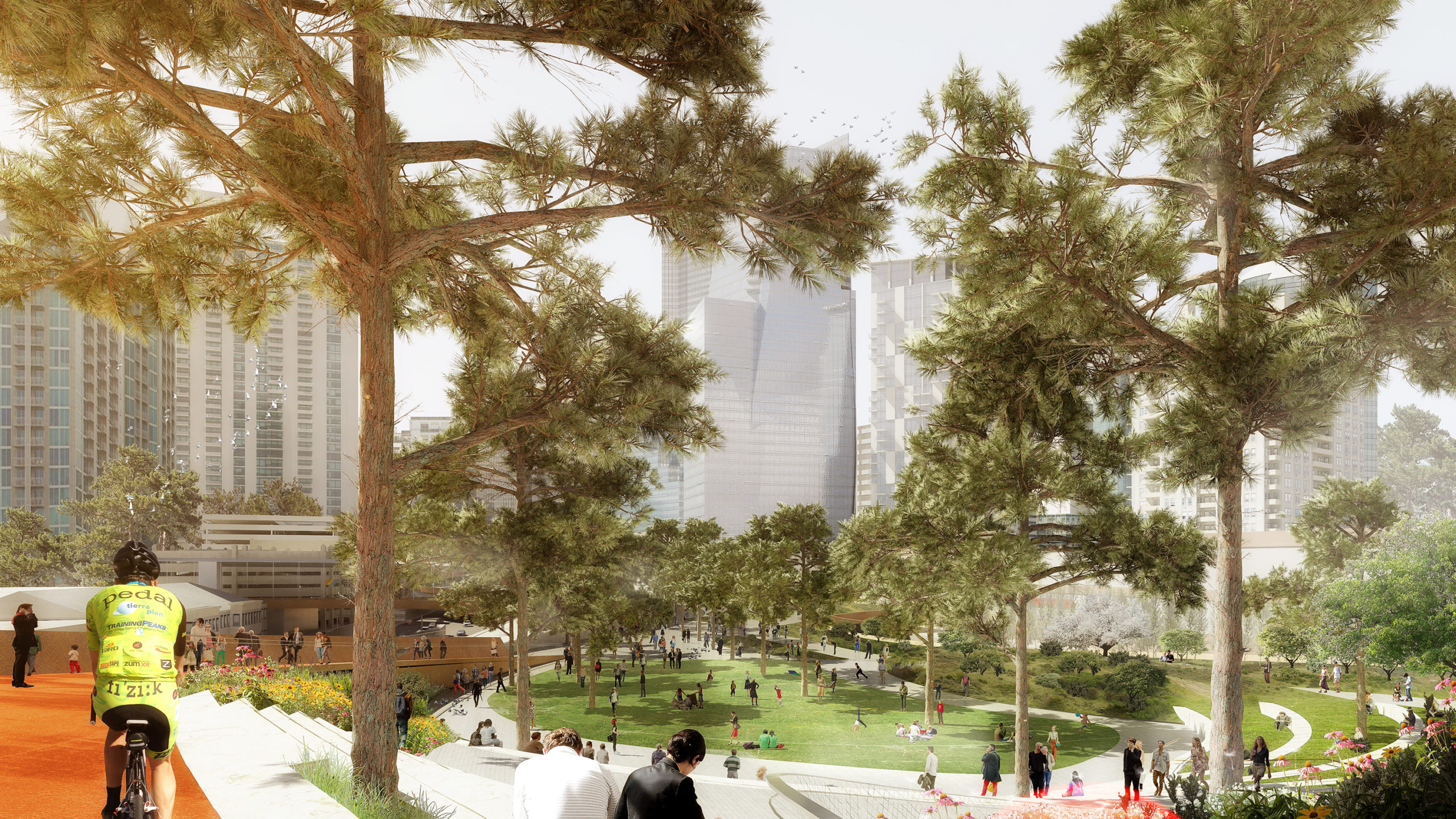
Images by ROGERS PARTNERS Architects+Urban Designers
As we strive to make healthier, greener urban areas, our cities will have to put walkability at the top of the agenda. Walkable, accessible neighborhoods encourage physical and social activities and in turn make cities more pleasant to live in. Even cities that were not built with pedestrians in mind — Miami and Atlanta among them — should not be a deterred by the undertaking. Firms will continue to find architectural solutions to increase walkable design, however bold or pragmatic need may be.
Have you recently designed or completed a project that aims to improve pedestrian experiences? Architizer’s 11th Annual A+Awards celebrates forward-thinking urban interventions through categories such as Urban and Masterplan and Transportation Infrastructure.


