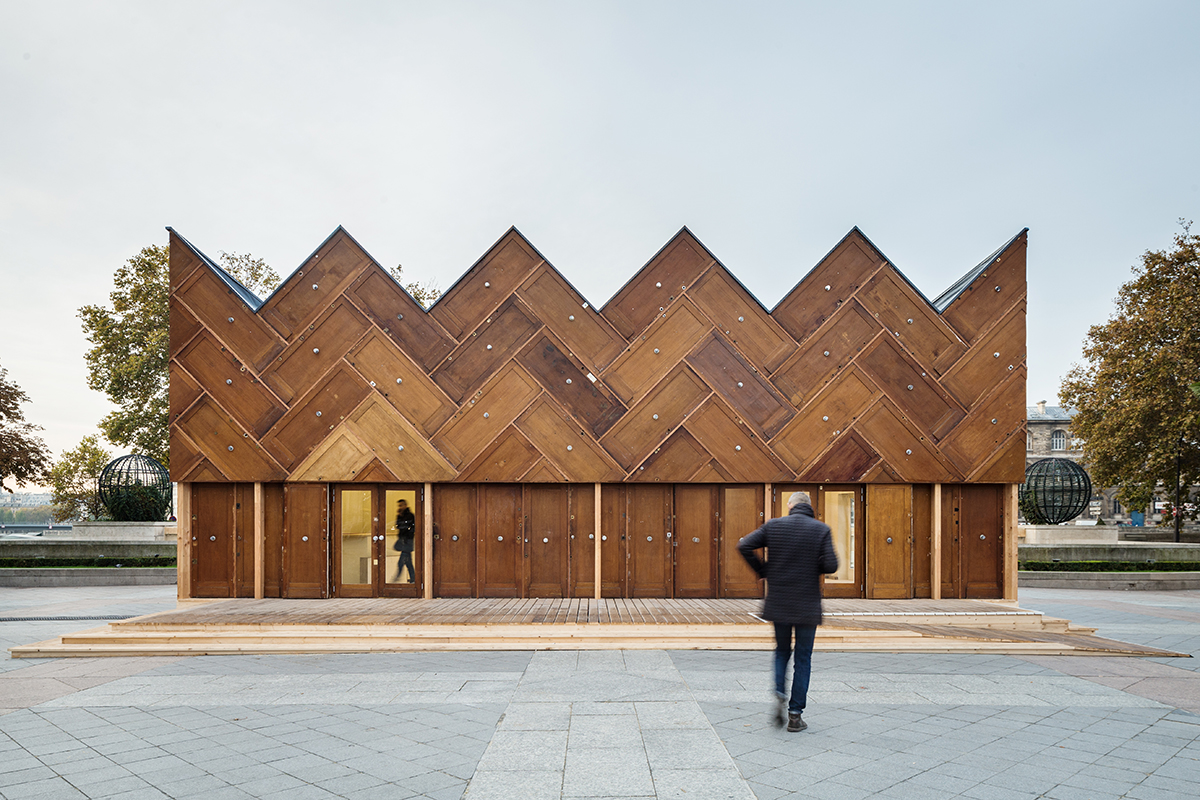The latest edition of “Architizer: The World’s Best Architecture” — a stunning, hardbound book celebrating the most inspiring contemporary architecture from around the globe — is now available. Order your copy today.
At the Rawdat All Jahhaniya Fan Village in Qatar, building work continued as droves of football fans began to arrive late last week for the beginning of the 2022 Men’s World Cup. Around 220 billion dollars has been allocated to the global event, making it the most expensive World Cup to date. An astonishing 30,000 rooms have been erected solely to house the influx of fans descending on the country. While much of the architecture erected for the competition is groundbreaking in design and function, “Fyre Fest 2.0” is one of the more forgiving comparisons made about the not-so-groundbreaking “Fan Village.”
Although appearances may be deceiving, many of the arriving fans quickly noticed that their $200-a-night accommodation looked less like the luxury lodgings they were promised and a whole lot more like shipping containers in the desert. The rows of sparse and hastily fitted out shipping containers have unsurprisingly left the traveling fans wanting for more as they cheer on their home teams this winter.
Yet, while the World Cup organizer’s method of repurposing the containers may leave a lot to be desired, fantastic shipping container architecture is being explored globally with many practices tackling the adaptation of maritime waste in unique and life-saving ways. In an effort to inspire and celebrate the popular sustainable building technique, the following projects demonstrate the brilliance that can be achieved by rethinking the purpose of unused shipping containers.
CARROLL HOUSE
By LOT-EK, Brooklyn, Kings County, NY, United States
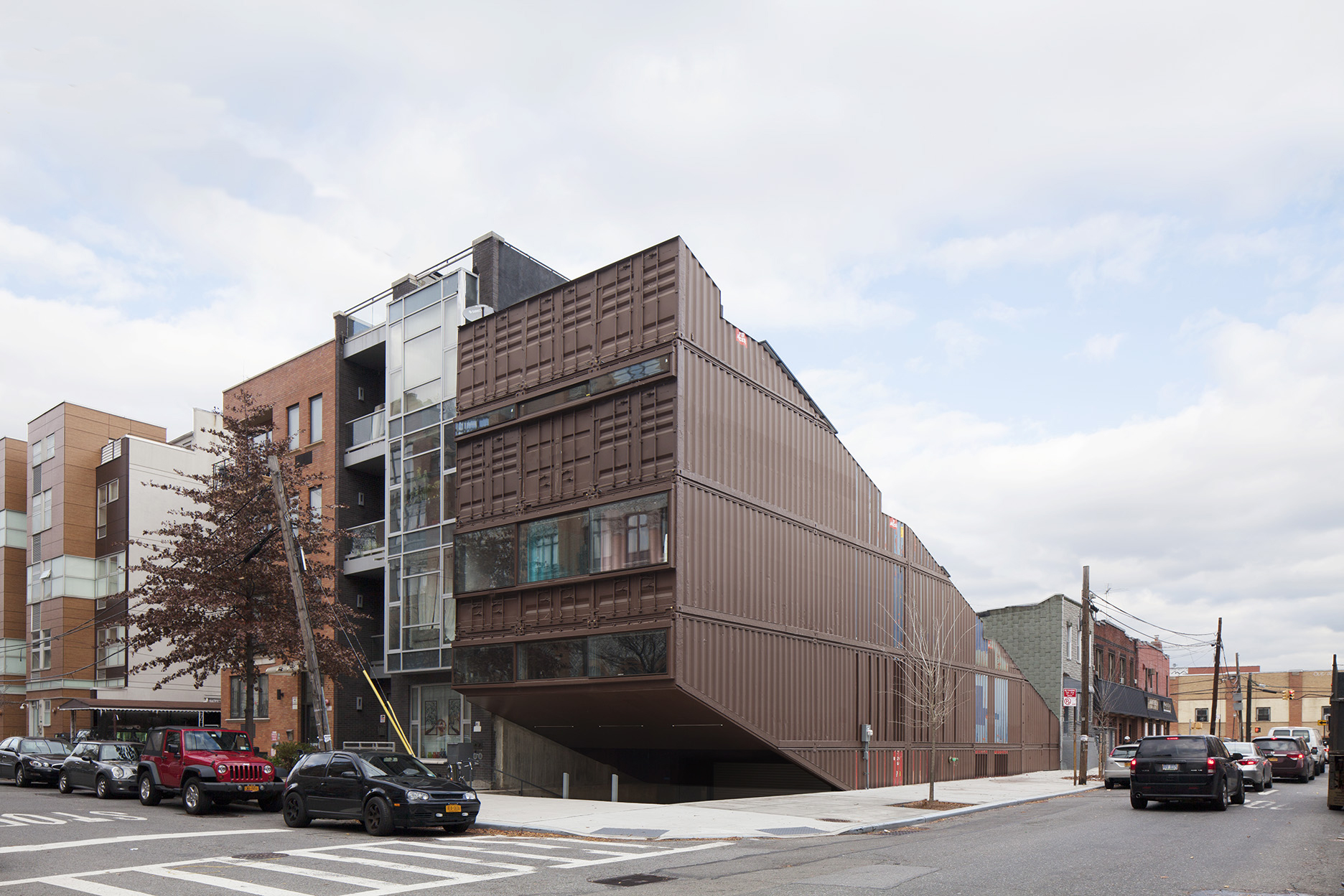
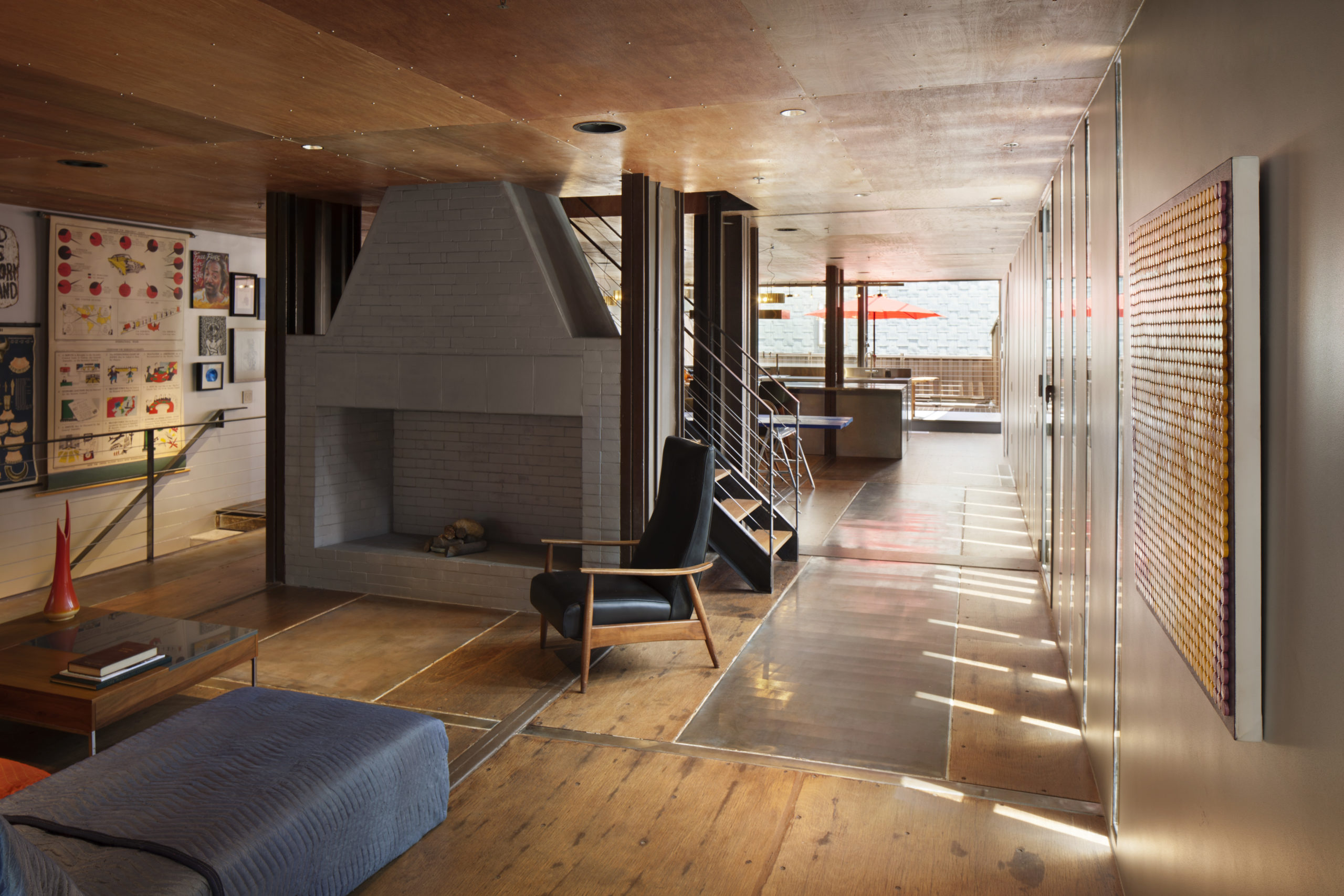
Photographs by Danny Bright
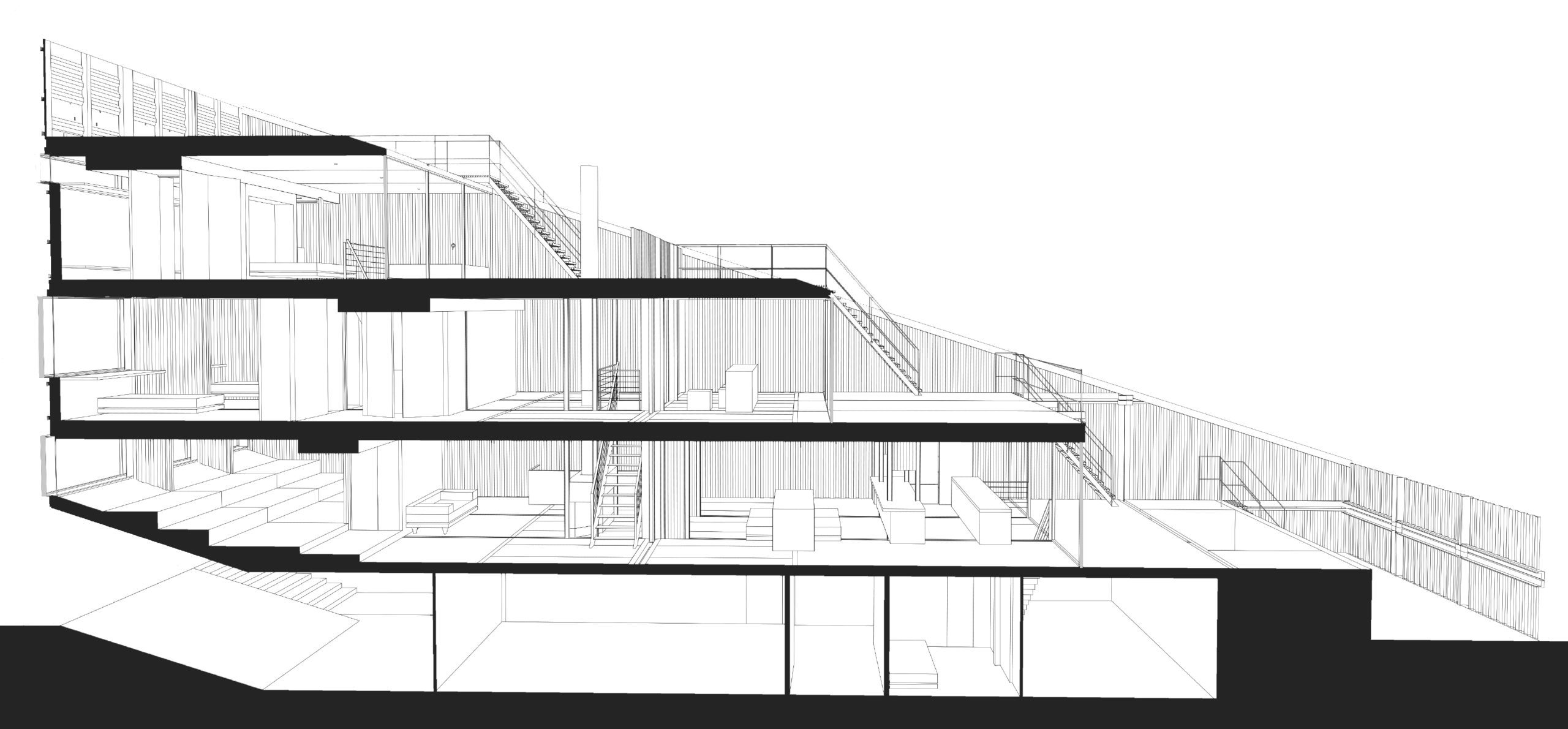
Drawing provided by LOT-EK
Having retained the original color of the shipping containers chosen to form a single-family home, it is difficult to miss Carroll House. Sitting on a prominent corner plot position, the vast shipping container property functions not dissimilarly to a typical townhouse. However, by diagonally slicing the stacked steel boxes, LOT-EK have created a truly unique property. The container programming keeps glazing to the front and rear of the property to maximize privacy. This unusual design choice allowed the architects to incorporate terraces onto each floor, which in turn creates continuity between indoor space and outdoor private enclosed decks; exterior stairs connect each deck.
Bold Booth MicroTower
By JBAD, Columbus, OH, United States
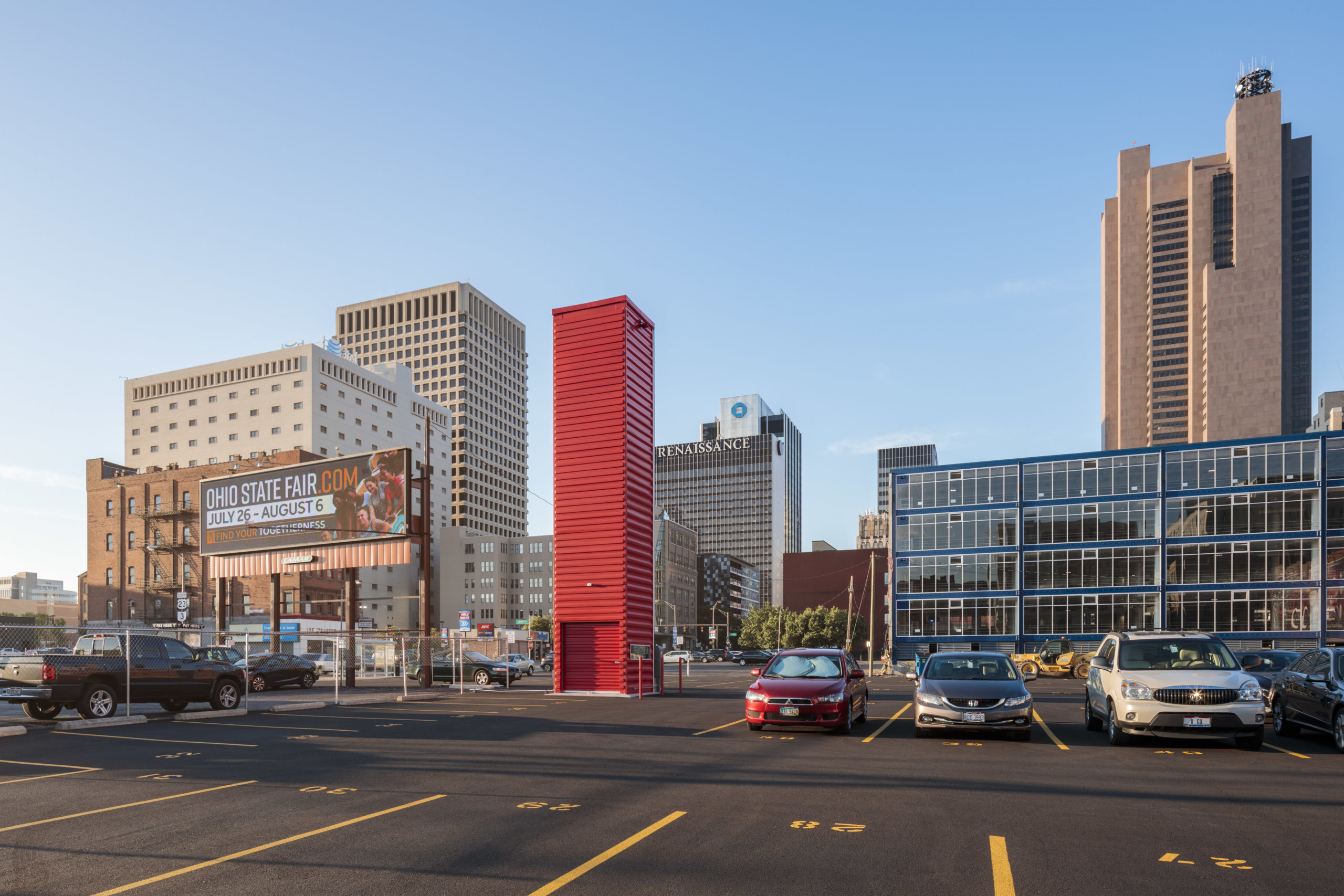
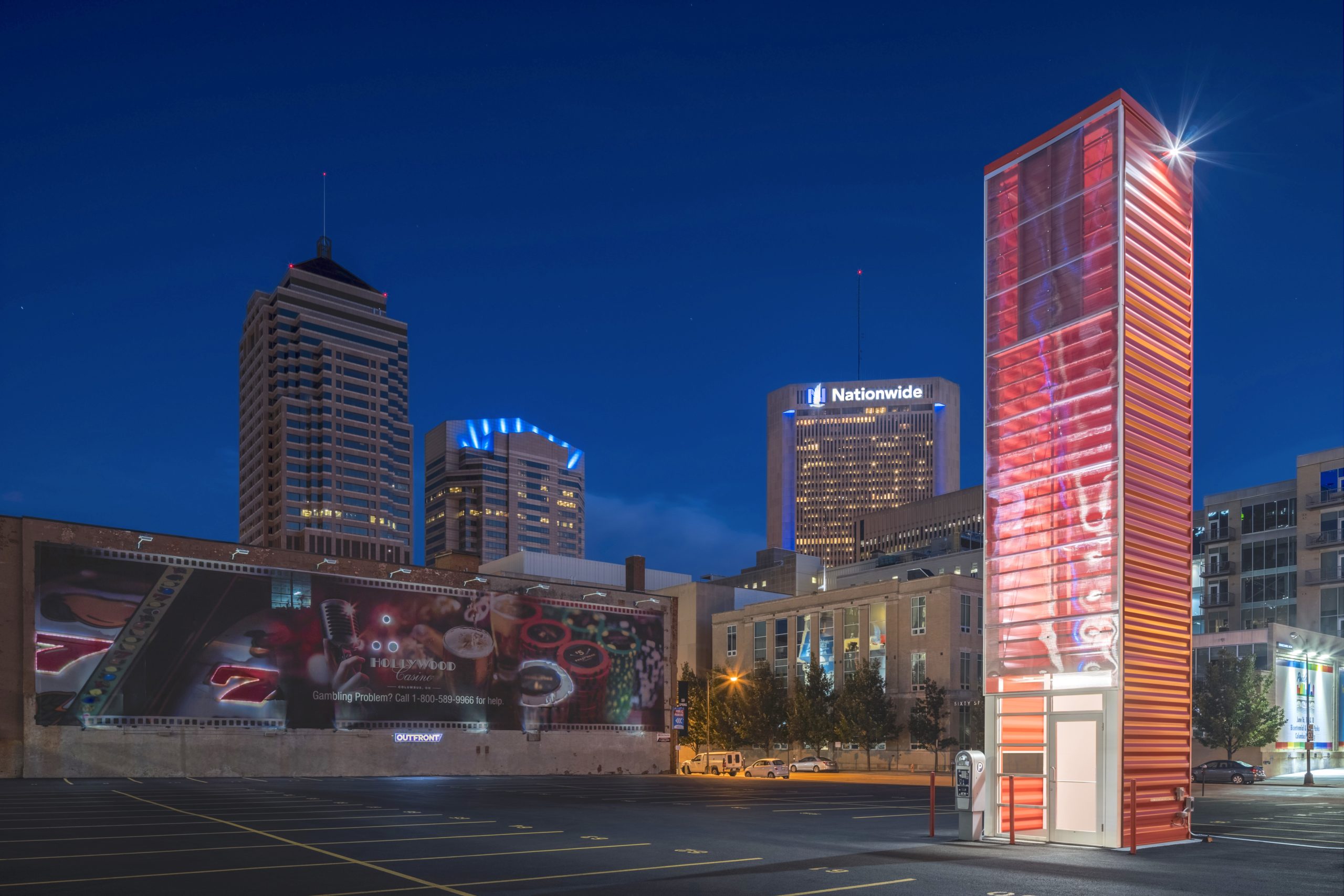
Photographs by Brad Feinknopf
Bold Booth Micro Tower is a striking addition to the Bold Booth public art program. JBAD‘s shipping container design seeks to re-imagine a typically mundane parking lot booth by recreating the attendant’s booth as a new tower on the city’s skyline. With its monolithic nature, the parking booth mimics the surrounding office towers while presenting as a visual landmark for the neighborhood.
In this particular location, the steel container was installed vertically on-site and features insulating polycarbonate cladding and an inviting glass storefront entry. At roughly 8 feet by 9 feet by 40 feet, the Micro Tower can comfortably accommodate the daily parking attendant and provide additional space for other required site services.
Bard Media Lab
By MB Architecture, Annandale-on-Hudson, NY, United States
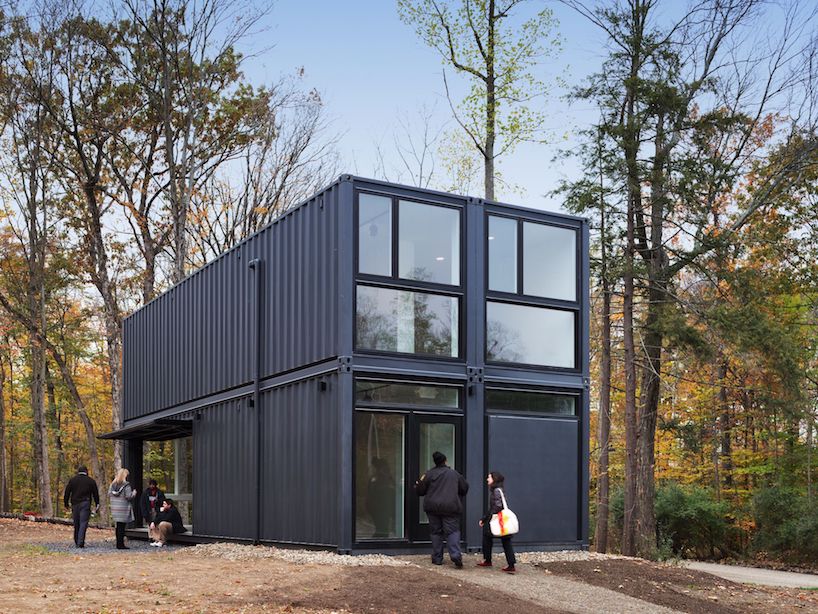
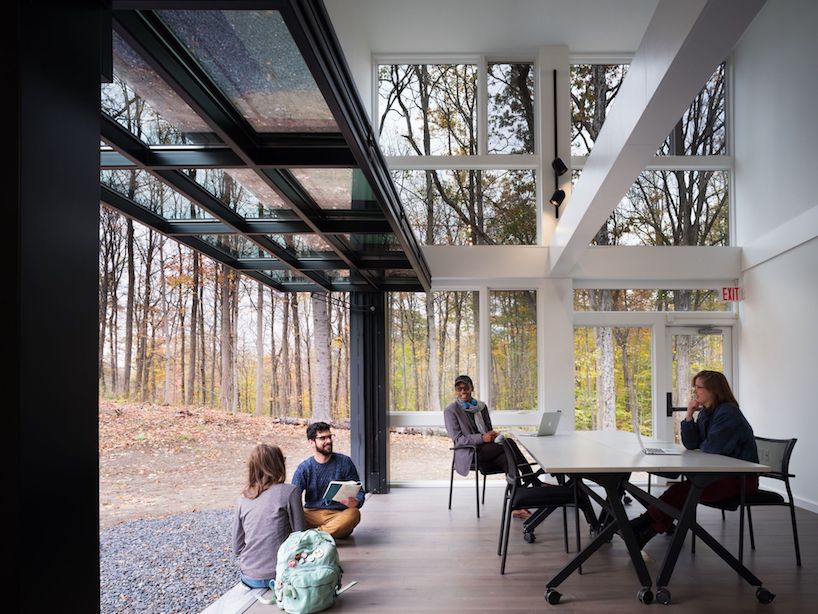
Photographs by Matthew Carbone
MB Architecture designed the new Bard College Media Lab to be a unique building that could be constructed quickly. In fact, it took only half a day to install. The four shipping containers that make up the facility’s body were moved to their position in less than eight hours. Continuing with their efficiency, the team merely took a few days to complete the remainder of the interior fit-out. The building’s double wide, double tall arrangement yields a 15-foot wide, 17-foot tall workspace, including a second-floor office.
Using this model, shipping containers can successfully be proposed as an alternative to expensive and often insubstantial portacabins, allowing education facilities to increase campus space or provide additional services beyond their current capacity. Utilizing shipping containers provides a simple and affordable solution to the increased strain that is befalling education systems worldwide.
Ccasa Hostel
By TAK Architects, Nha Trang, Vietnam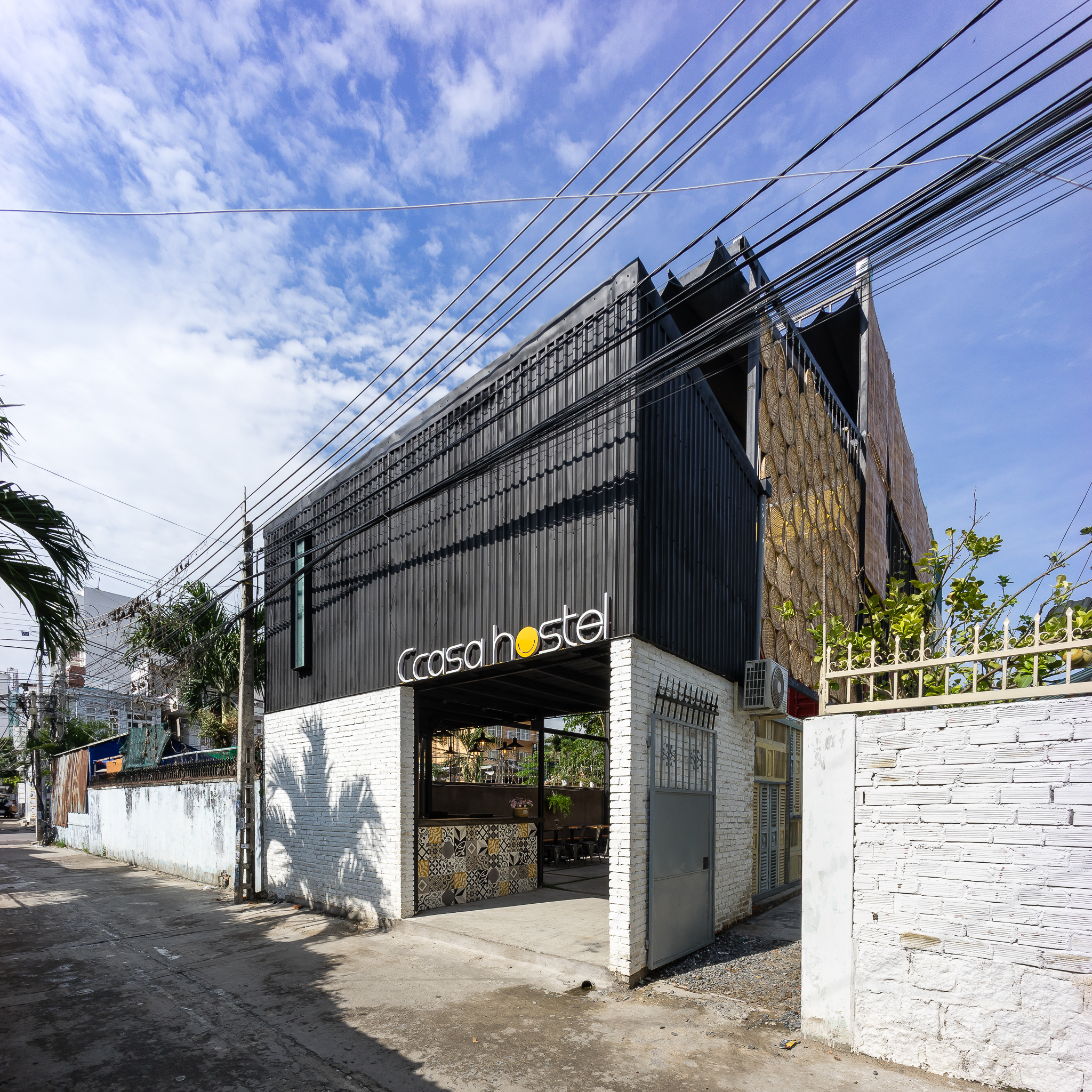
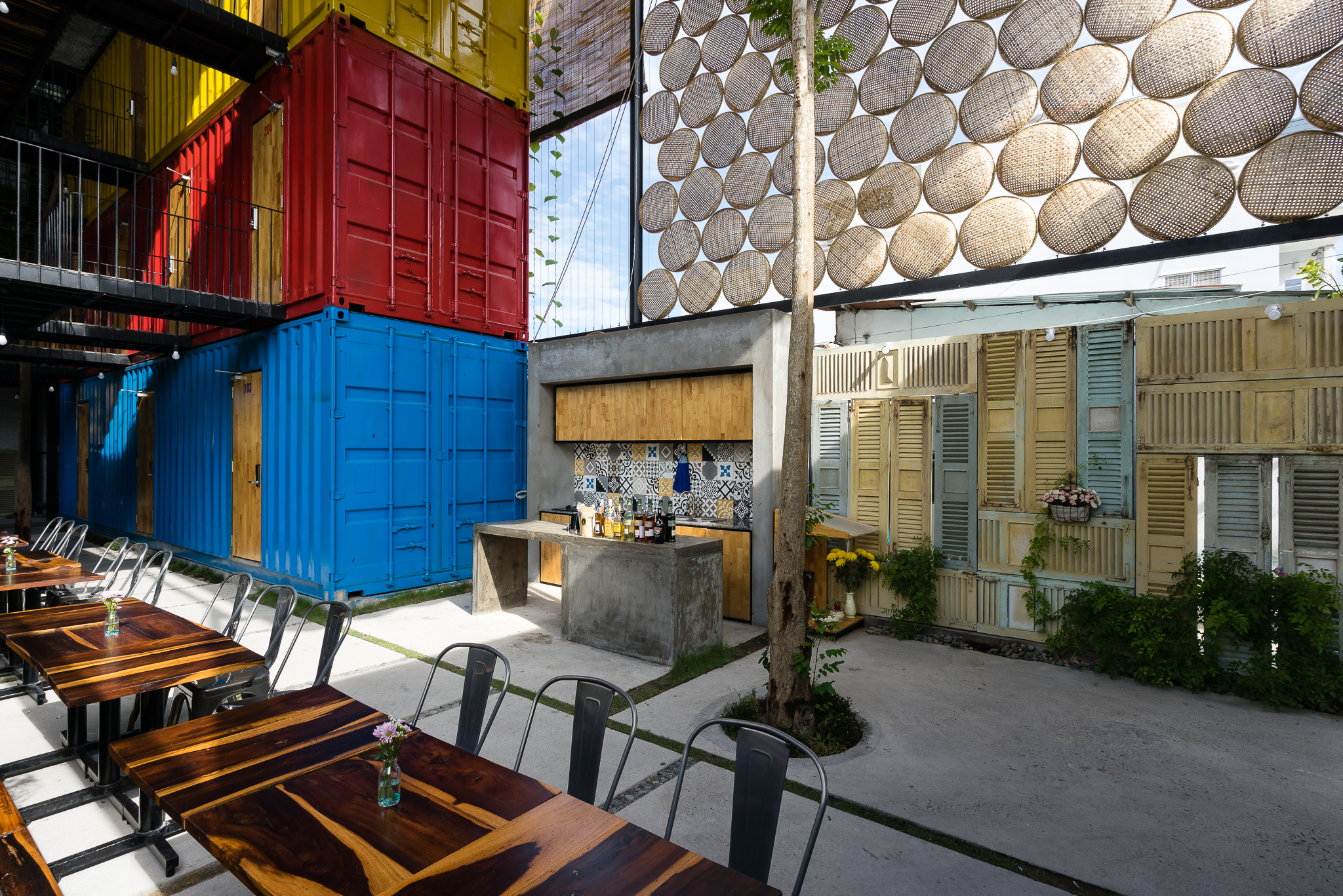
Photographs by Quang Tran
Ccasa Hostel is the first hostel in Nha Trang, Vietnam, to be built using shipping containers, and the budget accommodation has proved popular since opening in 2016. As with many hostels, Ccasa Hostel is designed to encourage mixing with fellow travelers. To this end, TAK Architects included an open shared kitchen and living room with an additional roof terrace playroom alongside shared washing facilities. While the public spaces are formed using standard steel frame construction techniques, the backpacker-friendly lodgings use shipping containers to form the various sleeping blocks. The brightly colored shipping containers have multiple room typologies; however, whether visitors choose a private double space or a shared dorm, the cleverly kitted-out containers have everything a simple traveler could desire.
Monarch Village
By Studio 804, Inc. Lawrence, KS, United States
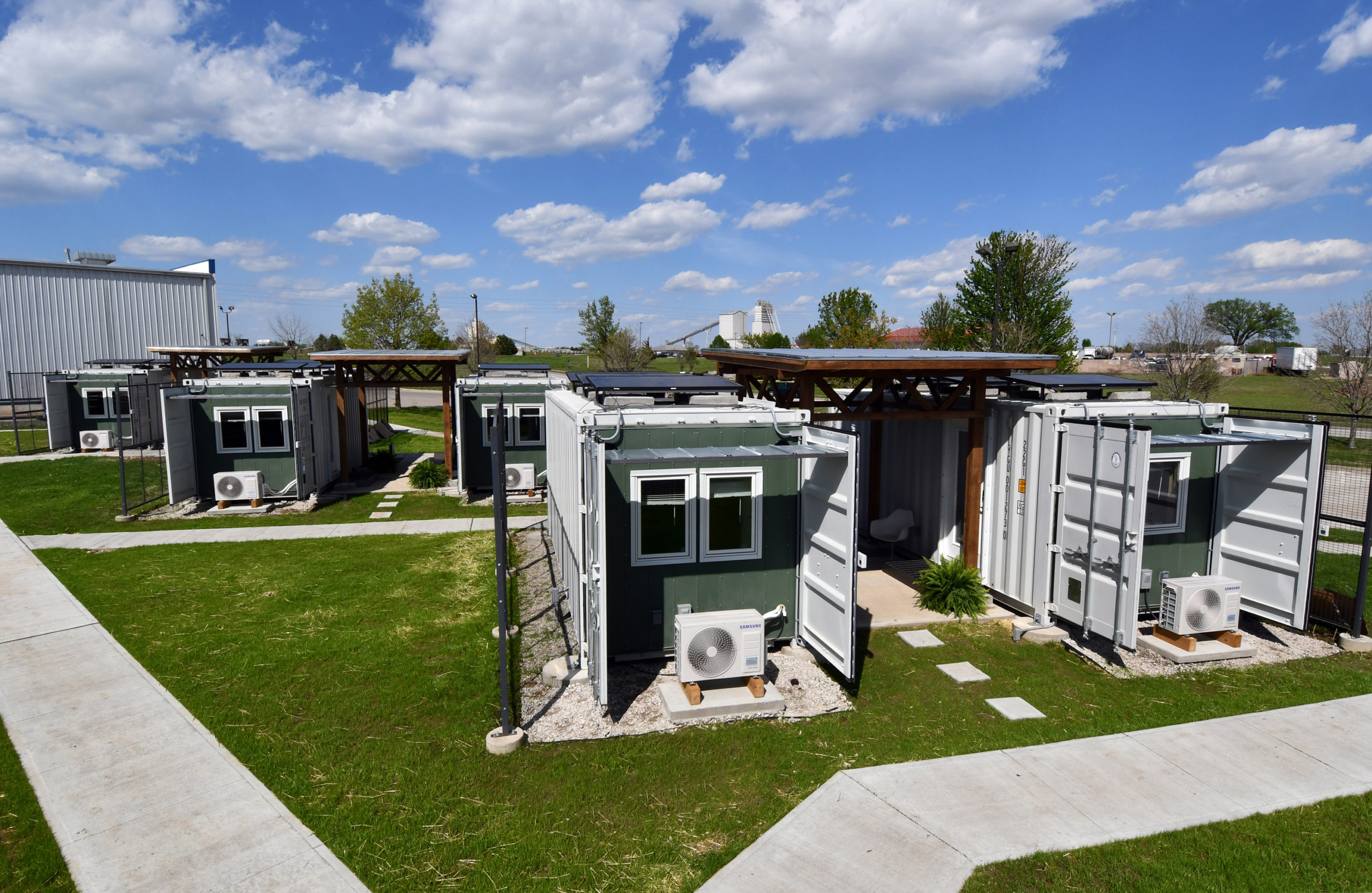
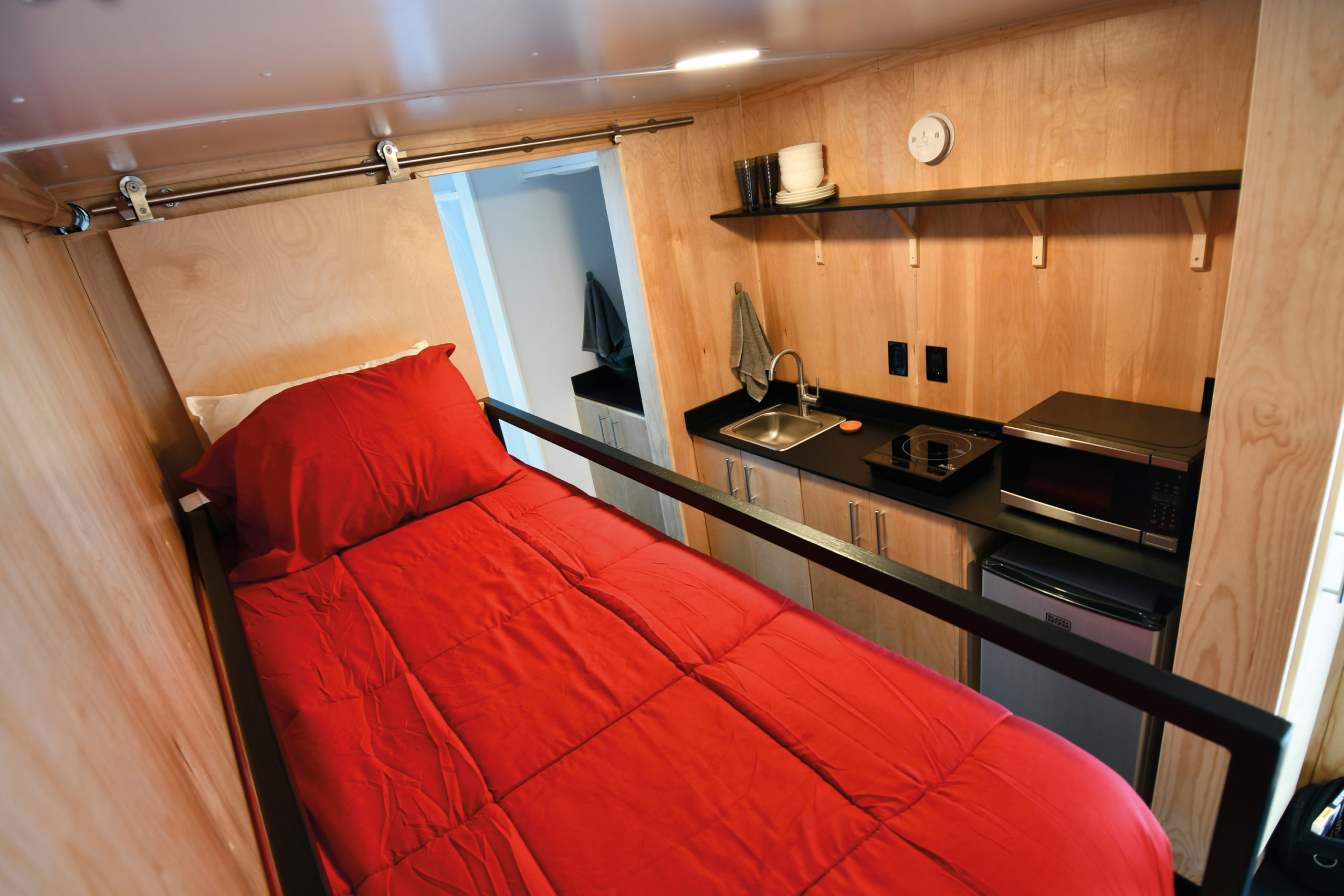
Photographs provided by Studio 804, Inc.
Shipping containers are often seen as a sustainable building solution, aiming to reduce and repurpose unwanted products. Not-for-profit masters graduate program Studio 804, Inc. has looked beyond the environmental impact of shipping container architecture and has turned its focus on the social implications of developing affordable shelters.
Monarch Village is an innovative shelter solution that meets the needs of families experiencing periods where they find themselves without a fixed address. In an attempt to inspire change in how the US approaches being without a permanent residence Studio 804 donated and built 12 safe, easy-to-staff dwellings that offer much-needed privacy for families while allowing guests access to essential services at the shelter.
Each unit includes space for four people with two separate sleeping areas, a bunk bed in one and a transformable sofabed in the other. In addition, each home has a full bathroom and kitchenette. Each tiny house is settled around a shared covered patio, and the homes are even supported by a community vegetable garden and cafeteria serving meals using a farm-to-plate concept. Each unit is fitted to offer the highest fire safety standard for the families, and Monarch Village uses passive strategies to meet USGBC LEED Platinum sustainable design standards.
CURA
By Carlo Ratti Associati, Metropolitan City of Turin, Piedmont, Italy
Jury Winner, 2020 A+Awards, Architecture +For Good
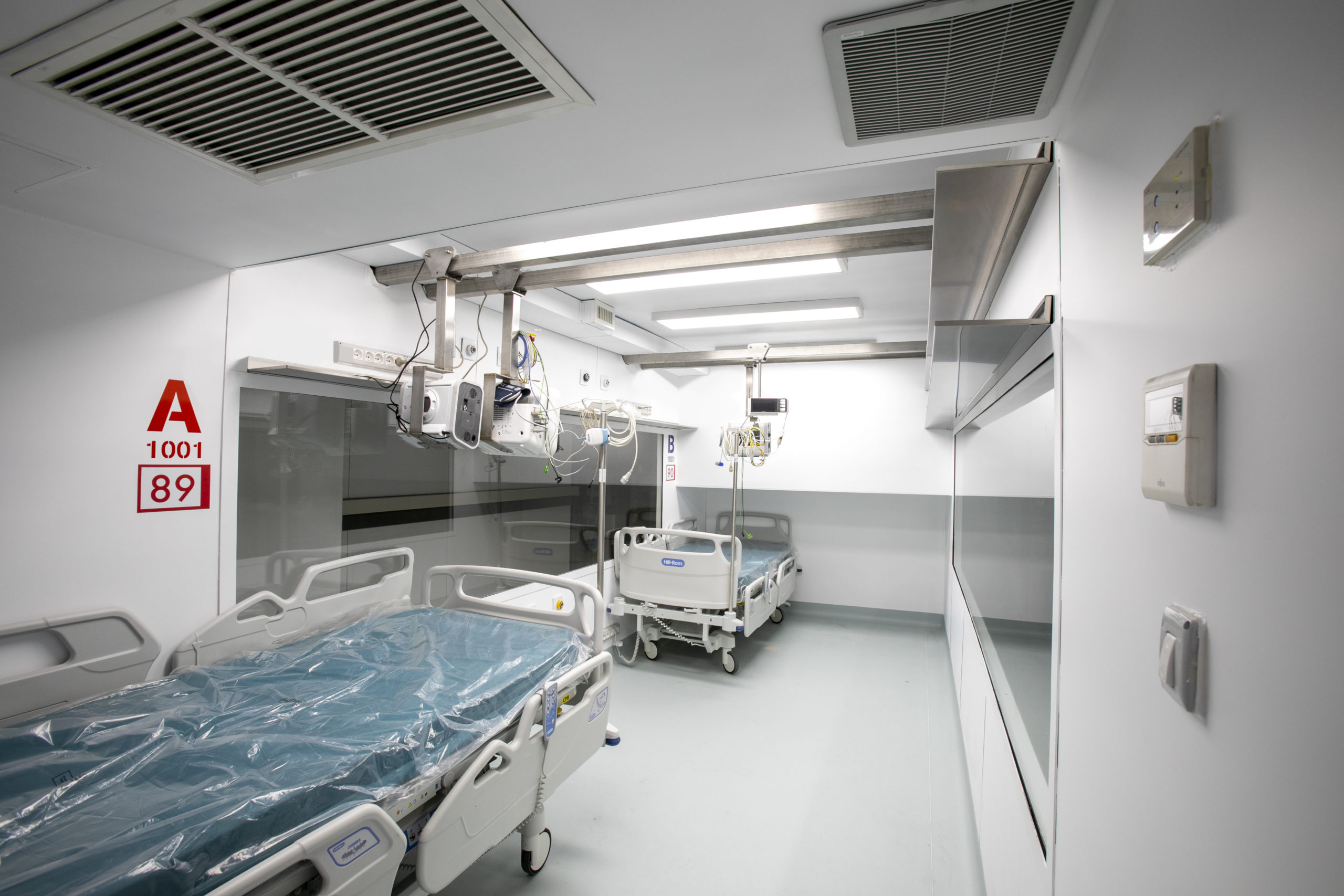
Photographs by Max Tomasinelli
CURA (Connected Units for Respiratory Ailments) is a design conceived by Carlo Ratti Associati as a direct response to the COVID-19 pandemic. First installed in a hospital in Italy at the onset of the public health crisis — the country was one of the worst hit areas in the early days of the pandemic. The open-source project sought to create “plug-in” intensive care units (ICU) from shipping containers — a first for international design collaboration. The quick-to-deploy solution was designed to expand emergency facilities to ease the pressure on healthcare systems treating coronavirus.
CURA strives to be as fast to be mounted as a hospital tent but as safe as a regular isolation ward, thanks to the comprehensive biocontainment equipment used within and outside the containers. An extractor creates indoor negative pressure, complying with the standards of traditional Airborne Infection Isolation Rooms. Two glass windows carved on the opposite sides of the containers allow doctors to monitor patients effectively while permitting external visitors safe access to their relatives. The technical specifications, drawings and design materials were all made accessible online so the project could be replicated globally. Each pod works autonomously and can be promptly shipped to any location worldwide, adapting to the needs of the local healthcare infrastructure.
The latest edition of “Architizer: The World’s Best Architecture” — a stunning, hardbound book celebrating the most inspiring contemporary architecture from around the globe — is now available. Order your copy today.
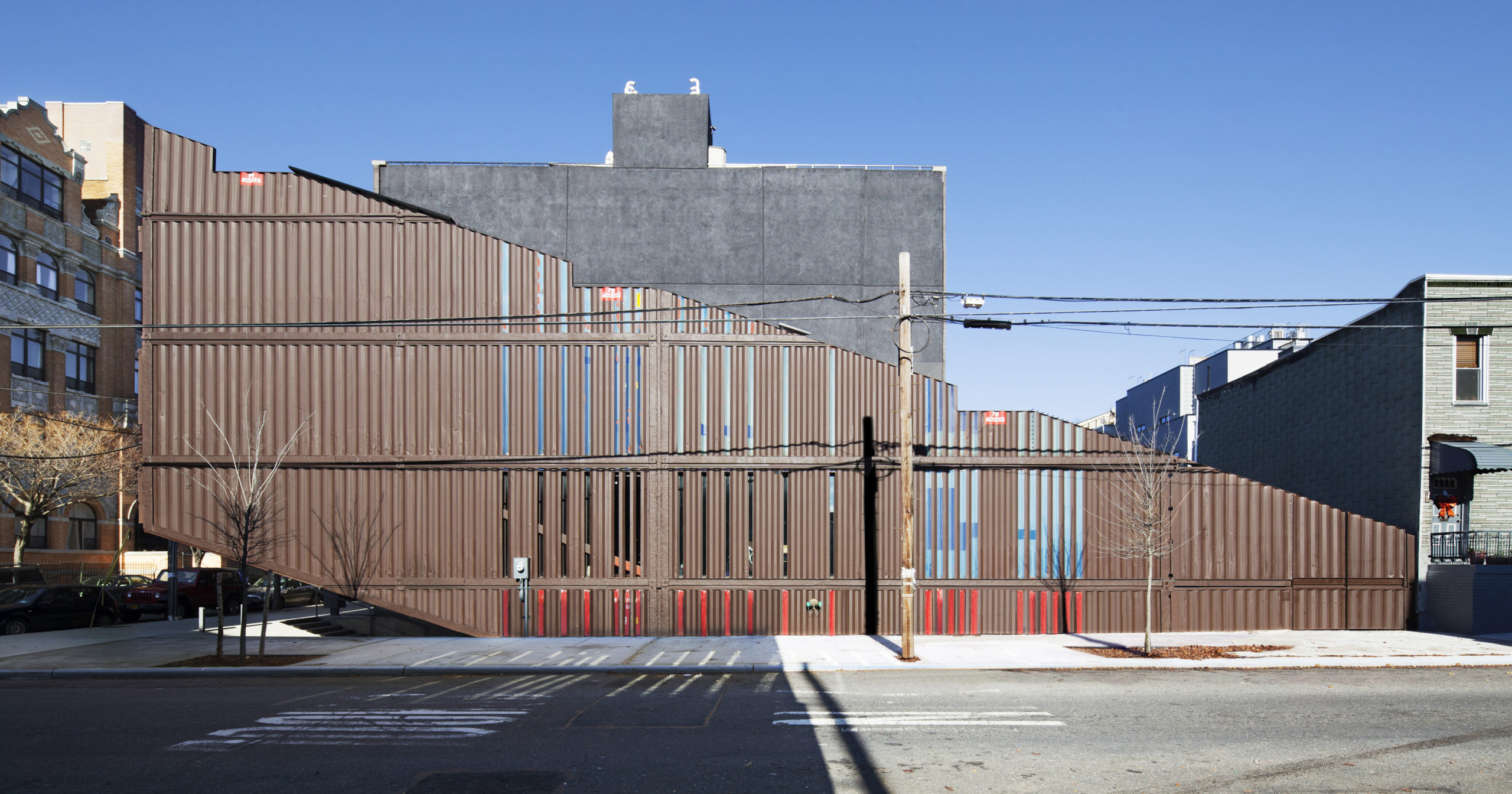
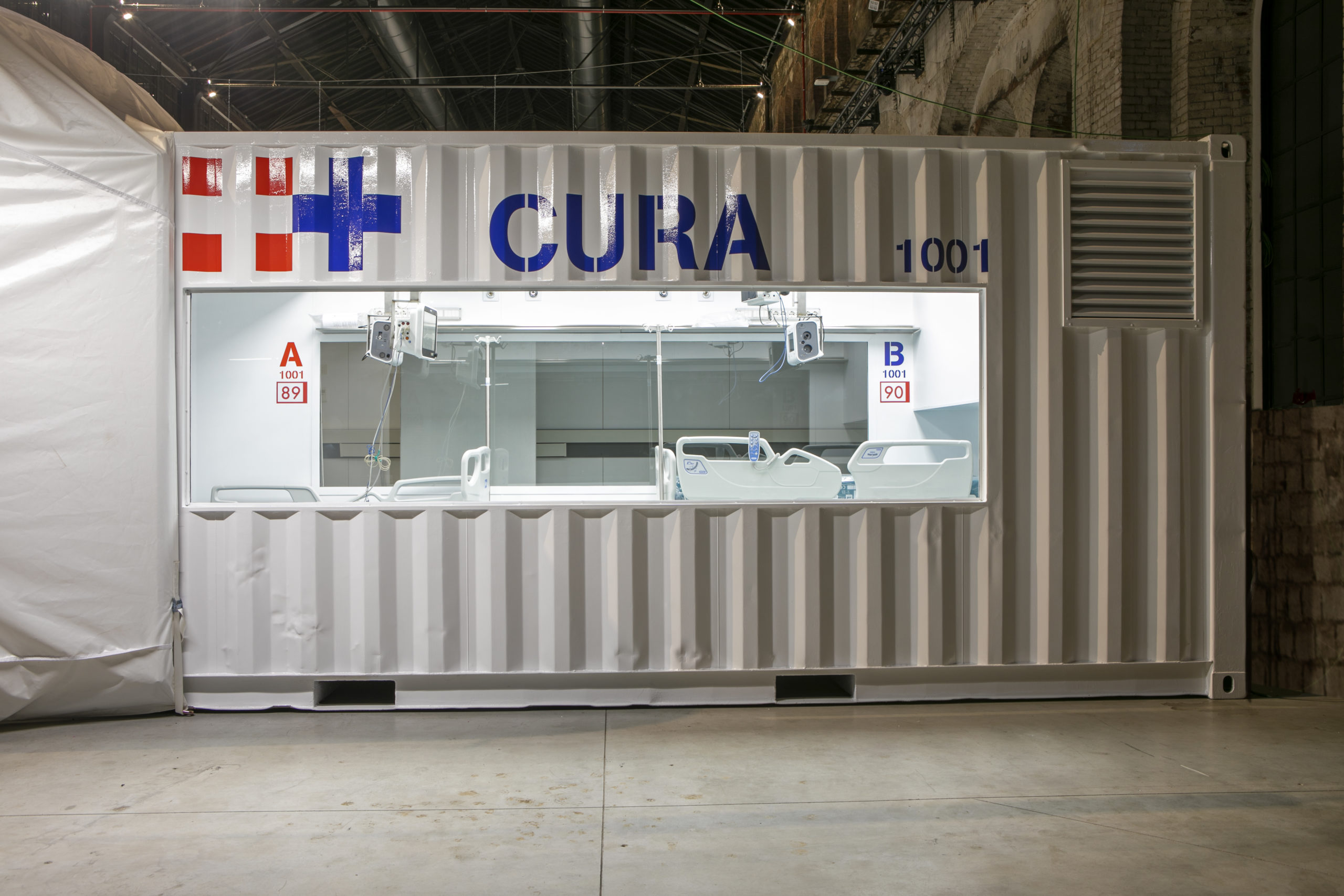





 Bard Media Lab
Bard Media Lab  Bold Booth MicroTower
Bold Booth MicroTower  CARROLL HOUSE
CARROLL HOUSE  Ccasa Hostel
Ccasa Hostel 
