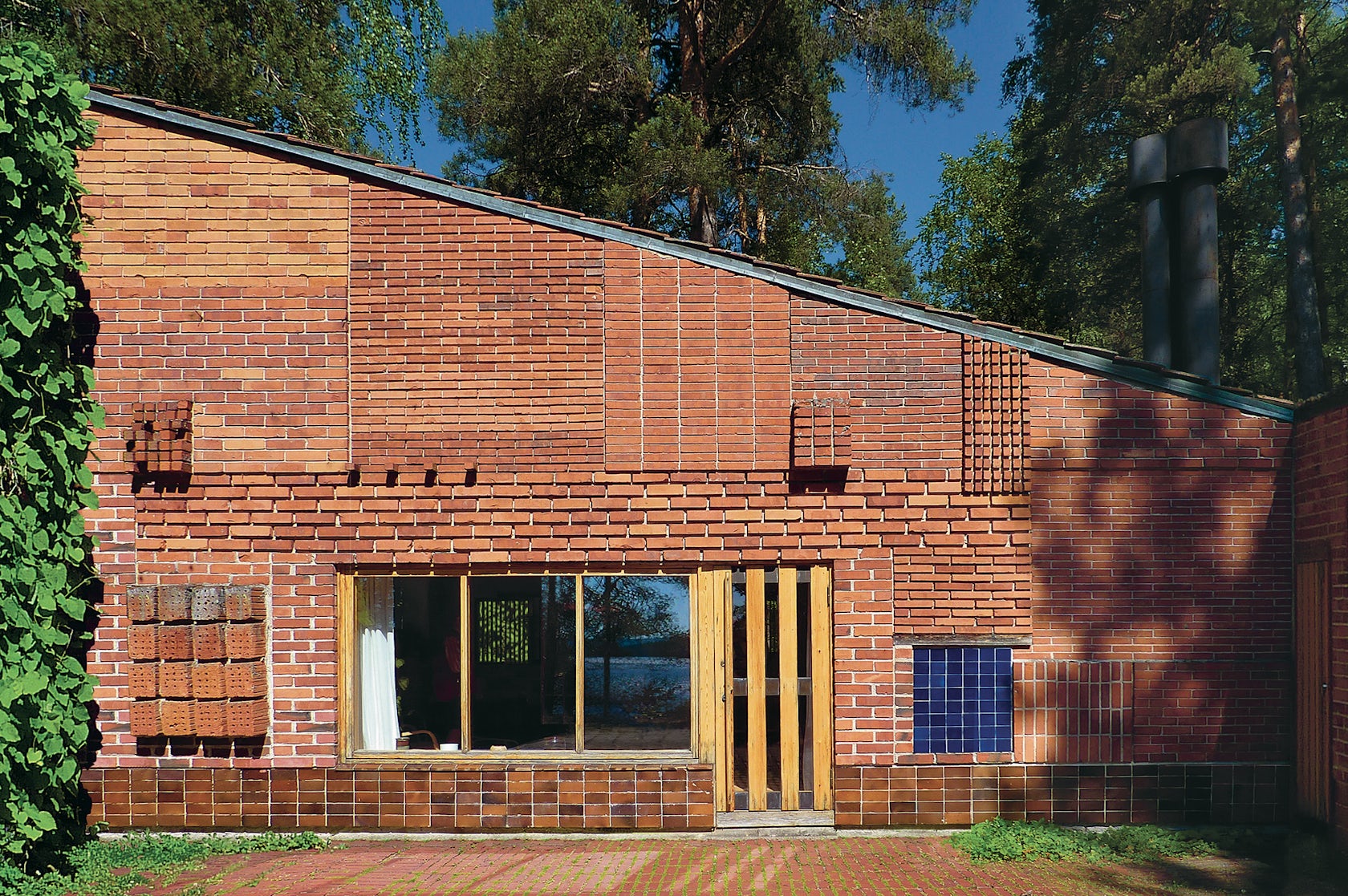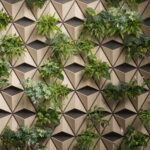The latest edition of “Architizer: The World’s Best Architecture” — a stunning, hardbound book celebrating the most inspiring contemporary architecture from around the globe — is now available. Order your copy today.
The first installment of our new series Architectural Details — telling the story behind Toyo Ito’s impossibly thin concrete roof — illustrated how careful consideration of a project’s defining elements can result in a spectacular example of modern design. However, architect and author Georg Windeck emphasizes that this kind of attention to detail is not something new: more than 50 years ago, Elissa and Alvar Aalto exhibited the same level of care when composing one of their most iconic projects, the Experimental House in Muuratsalo, Central Finland.

The external surface of the house is skim-coated and painted white, while the bricks facing the intimate inner courtyard of the house are left exposed. Courtesy Ivan Himanen
In Windeck’s new book Construction Matters, the Aaltos’ innovative use of brick is investigated with the aid of closeup photographs and detailed drawings, stripped of their technical annotations to reveal the building’s composition in a clear, concise manner. The project is highlighted as an unusual example of reinforced masonry, as Windeck describes: “This new type of wall is conceptually one of the most complex architectural developments of the twentieth century: What is tectonically perceived as one wall is in fact a pair of walls, an outer and an inner layer running parallel to eachother.”
One advantage of using such a system is that these skins of brick can vary in appearance, and Aalto harnessed this flexibility to produce walls with “two distinct identities of the same architectural element.” The architect chose to amplify the contrasting qualities of the artificial and natural aesthetics of different masonry finishes: the external surface is skim-coated and painted white, while the bricks facing the intimate inner courtyard of the house are left exposed, their earthy textures blending with the surrounding natural landscape.


The unusual bonds visible across the surface are made possible by the reinforced nature of the wall. Drawing by Construction Matters; photo courtesy Ivan Himanen
Aalto’s idiosyncratic courtyard walls are this building’s defining feature, and form a beautiful example of how a unique architectural language can be produced by deviating from conventional construction techniques. The walls are composed of a patchwork of different brick patterns, forming a collage of texture and color that evokes the patina of the surrounding forest. The unusual bonds visible across the surface are made possible by the reinforced nature of the wall, as Windeck explains: “Since the bricks are not tied together in actual bonds, the courtyard elevation shows only stacked bonds or running bonds.”
Brick headers can only fit into this single leaf wall if they project into the courtyard, resulting in a façade with tremendous depth, alive with shadows that move across the elevation over the course of the day. The tectonics of the wall’s construction also echo the diversity found within the landscape, with natural imperfections portraying a “visual collapse” that evokes geological features.

Patchwork detail; courtesyIvan Himanen
“A gradual transition between the architectural and natural landscape is evident in the screened window of the courtyard wall,” explains Windeck. “Its bottom sill has an erratic profile that looks like the rocky ground of the hilltop terrain; its vertical screening resembles the thin trees of the surrounding forest, blurring the house’s boundary from inside the courtyard.”
Aalto’s unusual use of brick extends to the ground itself. The material can be used effectively as paving and frame one of the house’s most valuable features: the fireplace. “Like in Mies’ houses the fireplace establishes a programmatic nucleus,” says Windeck, “in reference to which all the other elements are organized.”

Courtyard plan showing brick paving patterns; drawing by Construction Matters
The composition of bricks on the courtyard floor — together with the square fire pit — reads as an extension of the patchwork of the building’s key elevation, which appears as “abstract surfaces that are not derived from structural logic.” This could only have been achieved with the use of reinforced masonry, which frees the architect from traditional bonding patterns.

Courtesy Ivan Himanen
In conclusion, Windeck reflects on the unique quality of Muuratsalo, made possible by Aalto’s innovative use of an ancient material. “Full of humor, it is constructed with modest means and shows a playful attitude towards building a home in the world. At the same time all its features are conceptually precise and rigorous. The artistic concept transcends its simple components into a meaningful work of architecture.”
For more on Elissa and Alvar’s brilliant bricks and other extraordinary details realized in masonry, check out Construction Matters, available here.
The latest edition of “Architizer: The World’s Best Architecture” — a stunning, hardbound book celebrating the most inspiring contemporary architecture from around the globe — is now available. Order your copy today.









