Architects: Want to have your project featured? Showcase your work through Architizer and sign up for our inspirational newsletters.
Adaptive reuse is where history meets modern design. By reusing existing structures for new uses, architects can optimize building performance and sustainability. In turn, they respect the context and communities in which they work. In a time when new construction and mass production have become the norm, adaptive reuse goes against the grain. By breathing new life into existing structures and the built environment, these projects can create new purpose in daily life and serve future generations.
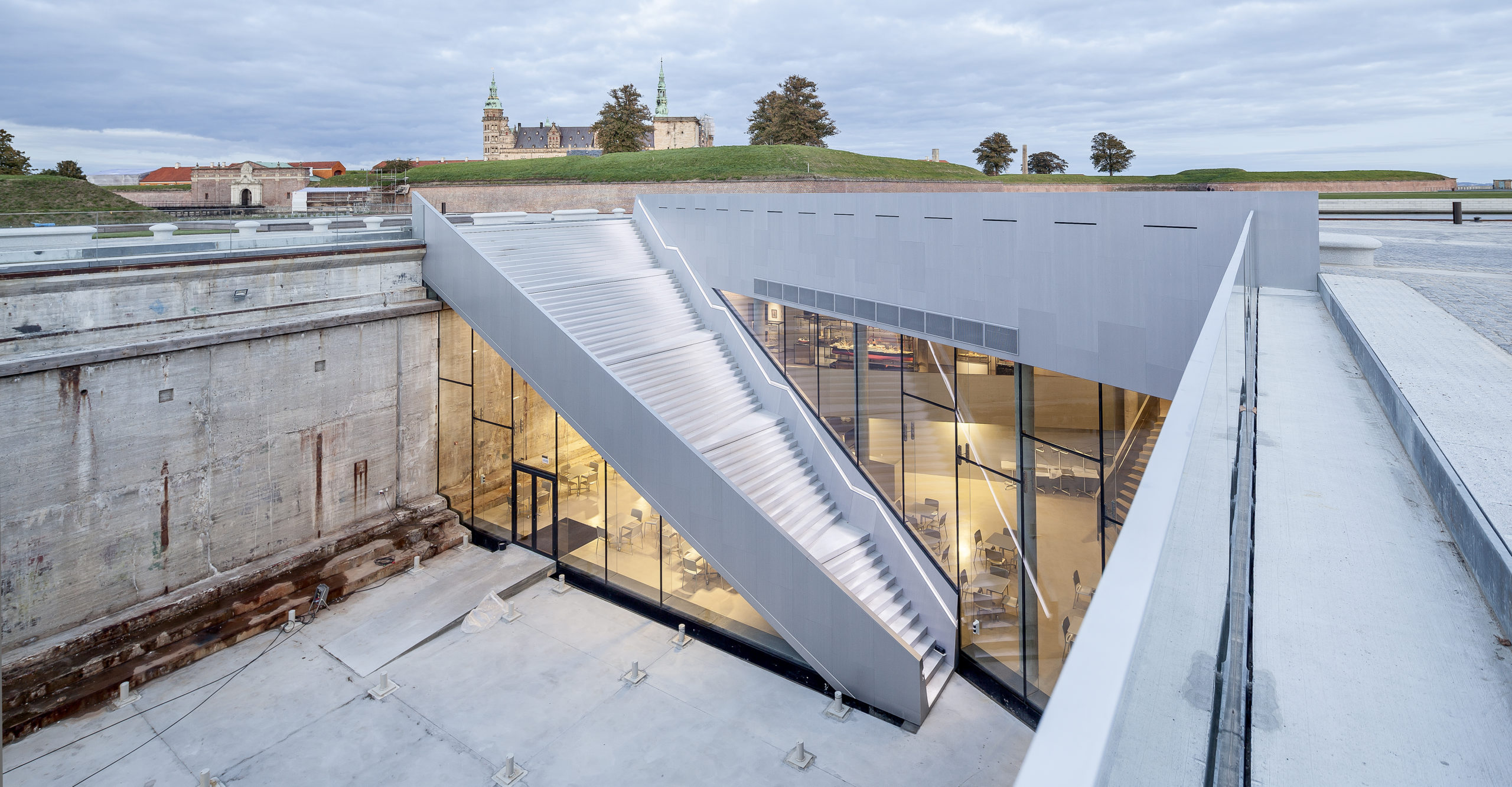
Danish National Maritime Museum by BIG – Bjarke Ingels Group, Helsingør, Denmark
While adaptive reuse projects may go by different names, from infills to conversions and restorations, the central idea is working with what’s already there. Promoting sustainable, responsible, and environmentally-friendly growth and development, these designs often preserve the exterior of a building and repurpose the interior. More broadly, adaptive-reuse projects can invigorate a community by meeting the changing needs of a city or neighborhood. The following tips outline how architects and designers can begin designing for adaptive reuse and give existing buildings a second chance.
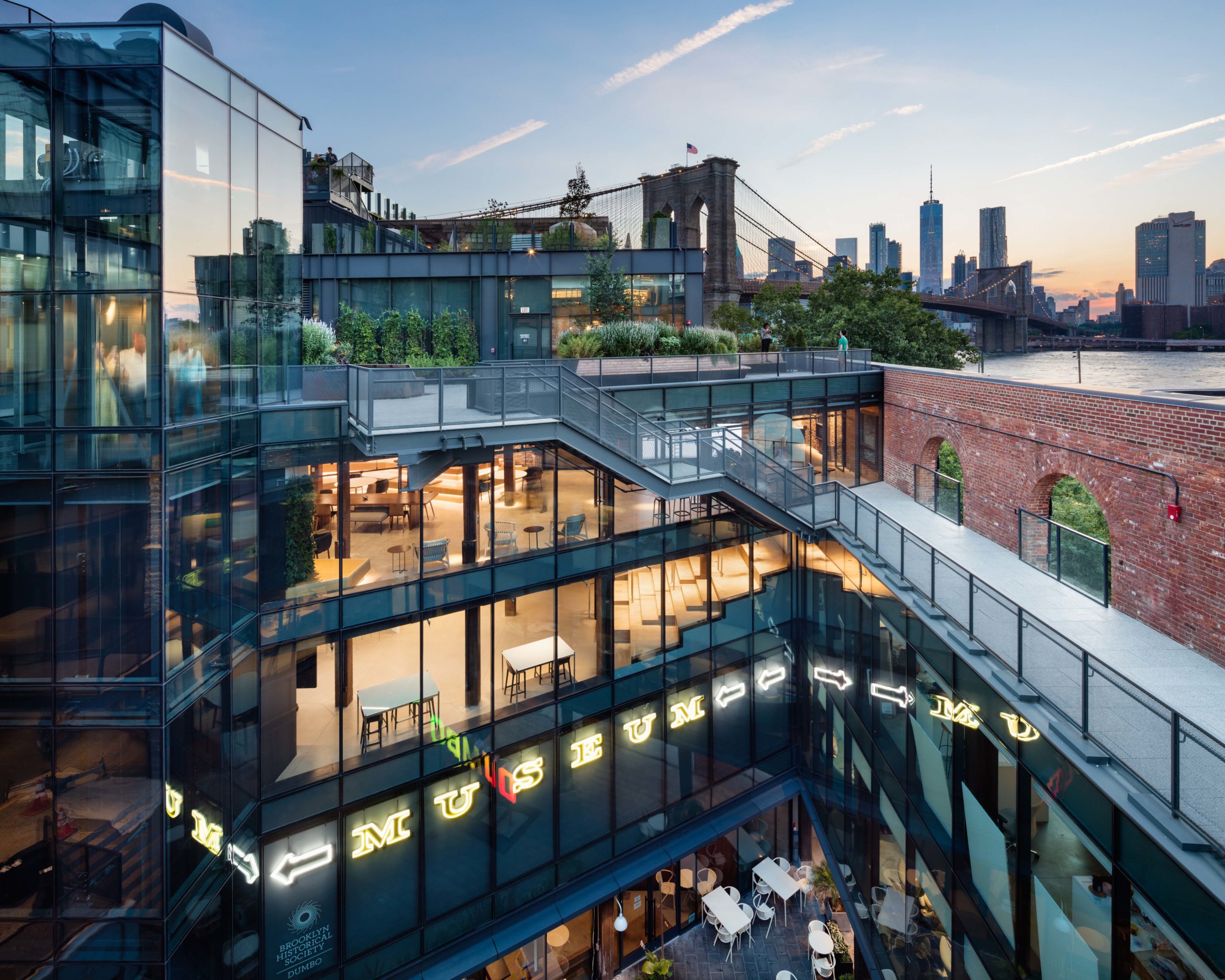
Empire Stores by STUDIO V and S9 Architecture, Brooklyn, New York, NY, United States
1. Start With the Basics
Not all old buildings qualify for adaptive reuse. Architects, developers, builders and clients who want to rejuvenate a building should understand how the project will serve the local market, as well as the new uses, overall sustainability, and project costs. Look at the project’s capital investment, local regulations, and heritage preservation, and look to the building’s history for inspiration. This is often a strong place to start, and can lead to the design concept for an adaptive reuse project.
Adaptive reuse models can prolong a building’s life, and in turn, might retain all or most of the building system. Consider the shell and structure, as well as interior materials. Work with what you have, and expand your team; take the time to study and learn from the existing structure and its surroundings. Consult with structural engineers and building consultants to save time and money; this may mean bringing in restoration or preservation experts at the onset of a project. For original materials in historic buildings, try to keep them preserved and restored in place. If this isn’t possible, you can salvage and reuse original materials in creative ways.
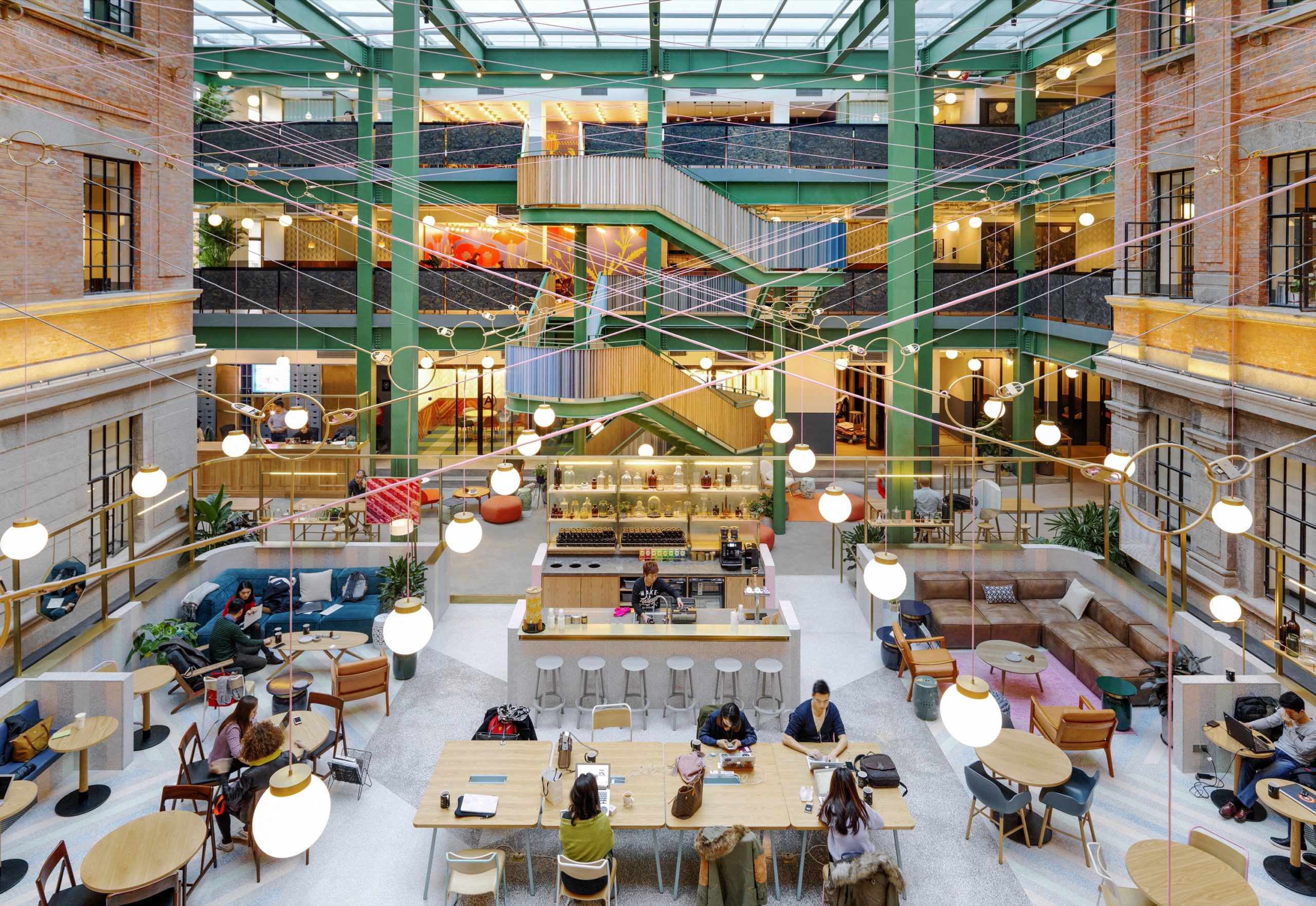
WeWork Weihai Lu by LINEHOUSE, Shanghai, China
2. Understand Costs & Sustainability
The building sector accounts for a significant portion of global fuel consumption, and in turn, adaptive reuse projects have the potential to address embodied energy and circular design. Buildings consume high amounts of energy, and new construction requires new materials and resources which possess high embodied energy. You must take a deeper dive into the environmental considerations: from energy use to water, some of the biggest areas to examine are the building envelope, windows and doors, the floors, and the roof.
In turn, a major consideration is waste; building-related construction and demolition debris totals approximately 160 million tons per year, accounting for nearly 26% of total non-industrial waste generation in the United States alone. While avoiding demolishing a building in its entirety certainly helps, reusing any element of a building’s structure can cut down on debris and waste.
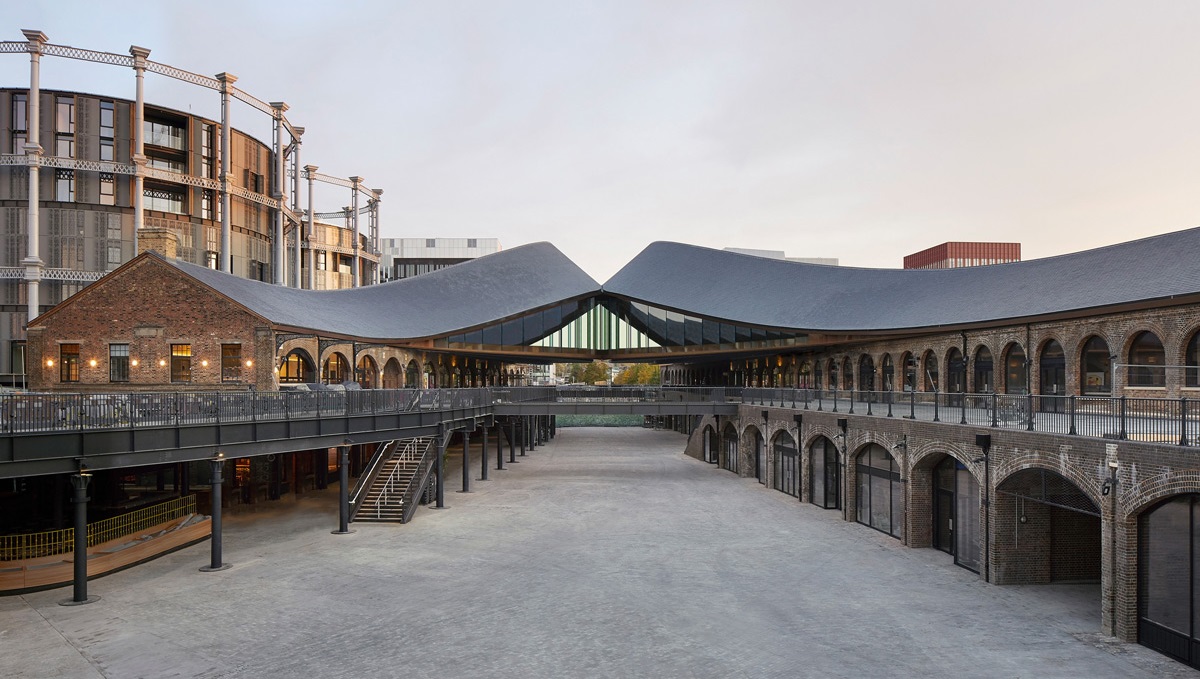
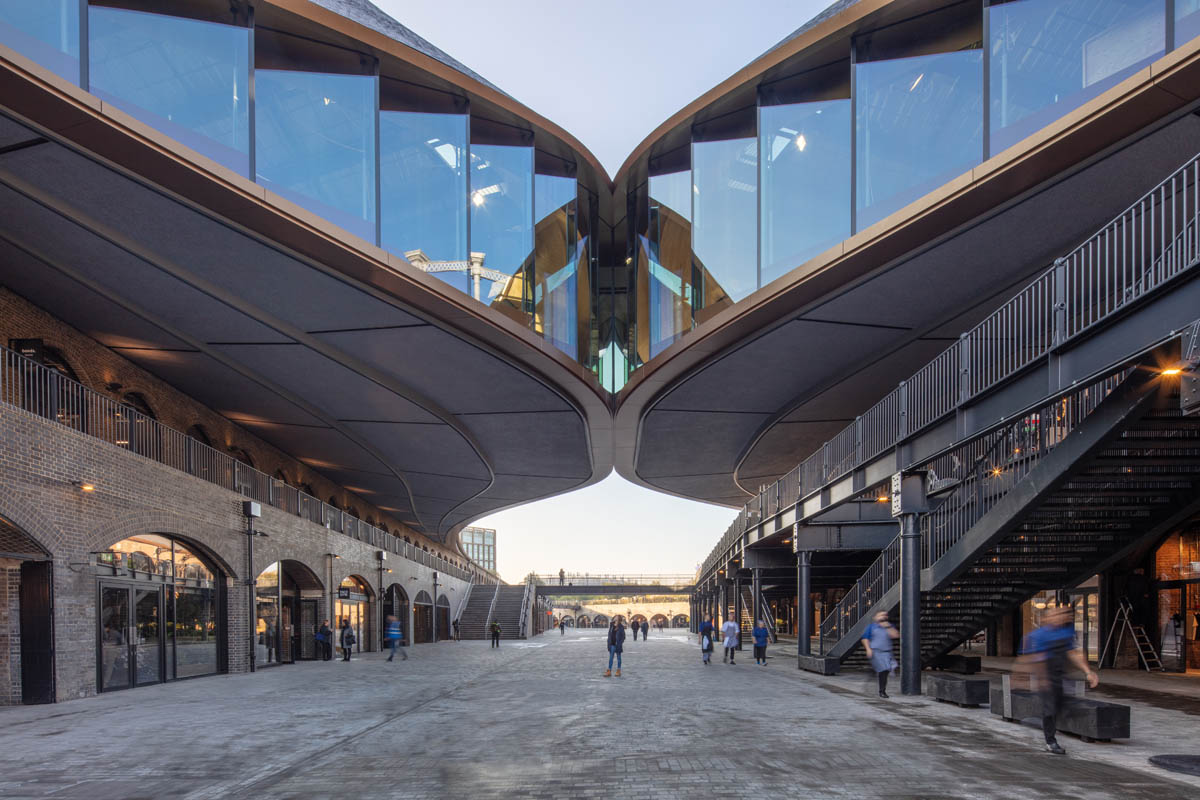
Coal Drops Yard by Heatherwick Studio, London, United Kingdom
3. Check the Standards
While similar organizations and systems exist around the world, in the United States, architects considering adaptive reuse should understand the Secretary of the Interior’s Standards, especially as it pertains to historic properties. These “common sense historic preservation principles” were created in non-technical language to promote historic preservation best practices to protect irreplaceable cultural resources. The Standards offer four distinct approaches to the treatment of historic properties—preservation, rehabilitation, restoration, and reconstruction—with accompanying Guidelines for each.
The Standards are a series of concepts about maintaining, repairing, and replacing historic materials, as well as designing new additions or making alterations. This is important for adaptive reuse projects because the guidelines offer ways to both respect and reinterpret past constructions depending on the approach. Historic rehabilitation projects often rely on the federal historic tax credit program, and those projects must meet the strict standards administered by the National Park Service.
The Standards are interpreted by the Secretary of the Interior and take economical and technical feasibility of the restorations into consideration. Historic buildings of all periods, styles, types, materials, and sizes can be evaluated. The Standards also encompass related landscape features, building site and environment, adjacent construction, and new construction related to the building.
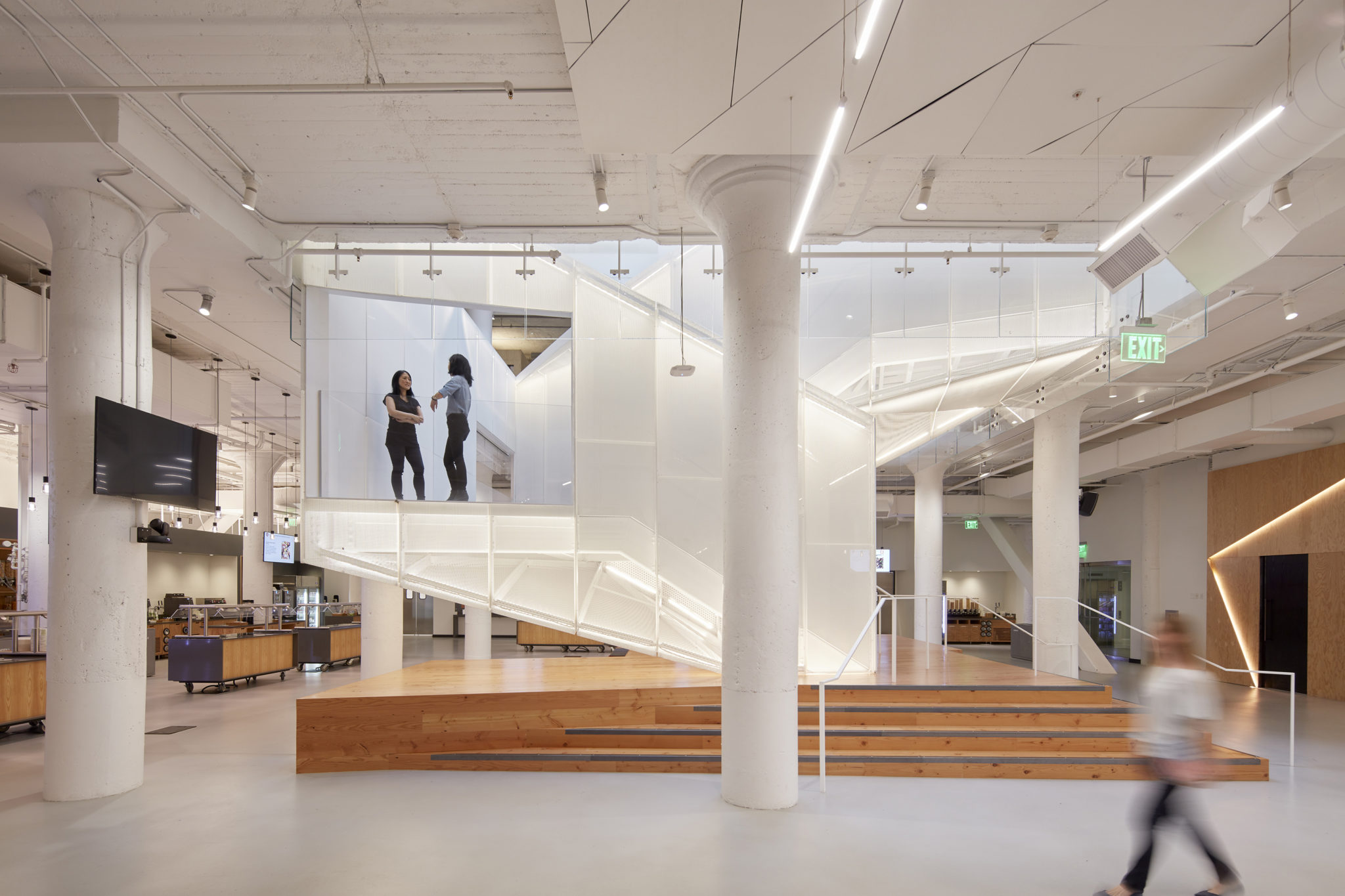
Pinterest HQ by IwamotoScott Architecture, San Francisco, CA, United States
4. Turn Challenges into Opportunities
Adaptive reuse developments come with their own set of difficulties. During renovation, surprises can turn into challenges. As an example, a pre-existing structure’s materials may add their own layer of complexity. This often calls for greater analysis and care. Older buildings may be made with materials that are harmful, like asbestos and lead-based paint. Architects can work with consultants and environmental reports to understand how to address these challenges, repurposing what’s existing and bringing the original structure up to code.
Obsolete, abandoned and under-utilized buildings will inherently have their own set of challenges. These can extend to everything from infrastructure and mechanical systems to contemporary social value. Safety and accessibility are the two biggest concerns with old buildings, and it’s important that these are met, most readily through the latest buildings codes. Often, the character and detailing found in these buildings are unique to the periods they were constructed. Though they may be challenging to incorporate, the features can be highlighted and celebrated in the new use.
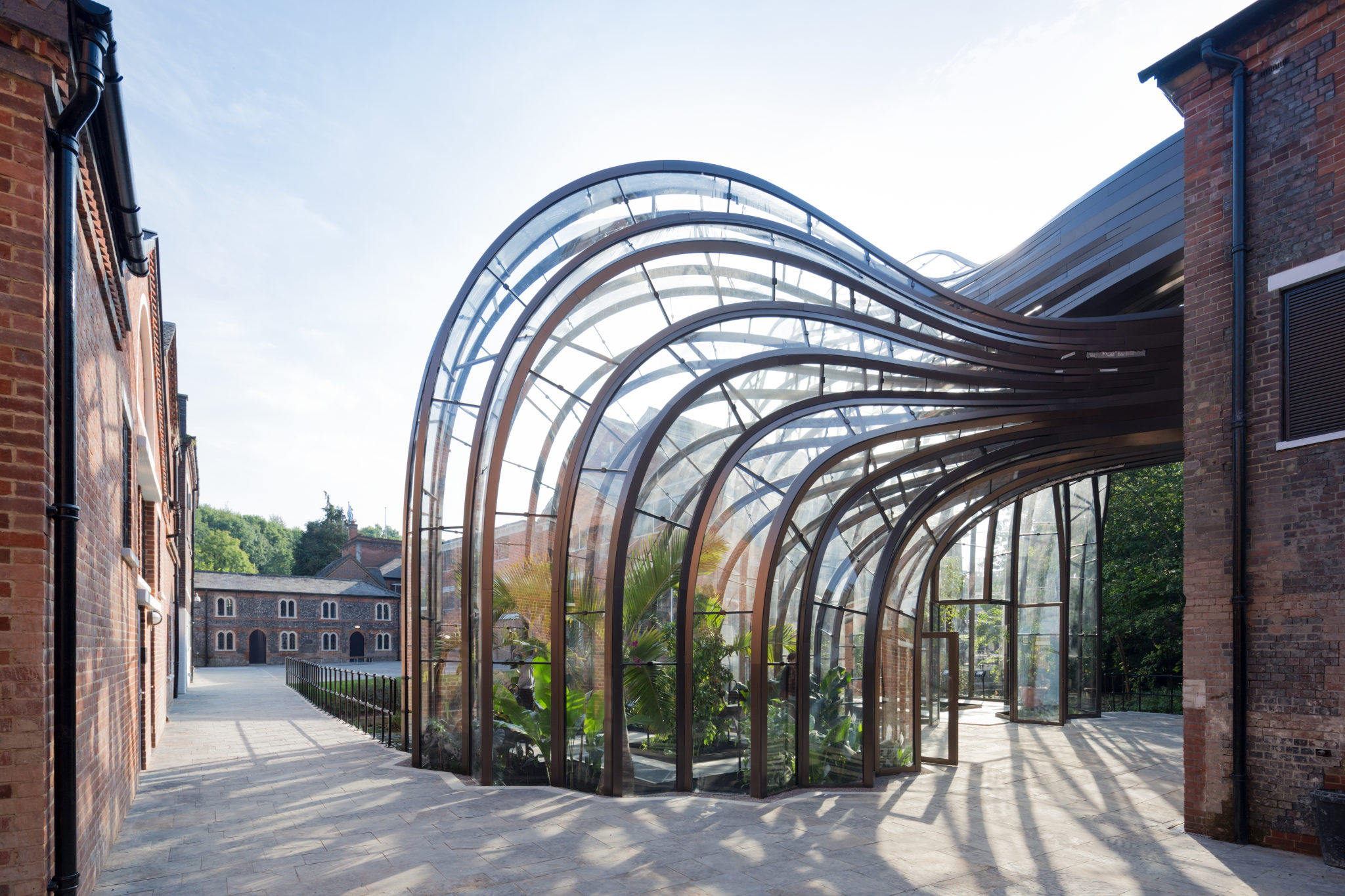
Bombay Sapphire Distillery by Heatherwick Studio, Hampshire, United Kingdom
5. Build Social Equity
Adaptive reuse projects can be a powerful way to foster social equity. By helping to revitalize underserved communities, adaptive reuse projects can transform more than past structures and old buildings. By designing sustainable developments and investing in renewal projects, designers can help address basic needs and create social capital, justice and equity. Different types of development, from adaptive reuse to new construction, impact the social sustainability of a community and the quality of place. Not only can adaptive reuse return a piece of history to the collective memory of the city, but it can also spur larger renewal efforts.
When designing for adaptive reuse, consider how a project can build social equity. This starts from understanding a projects in its larger context, including the community or city that it will be a part of. Remember that adaptive reuse can extend beyond buildings themselves to become part of larger revitalization and urban renewal projects; look at how aspects like the program might encompass and address broader needs than those of a single site and structure.
Architects: Want to have your project featured? Showcase your work through Architizer and sign up for our inspirational newsletters.
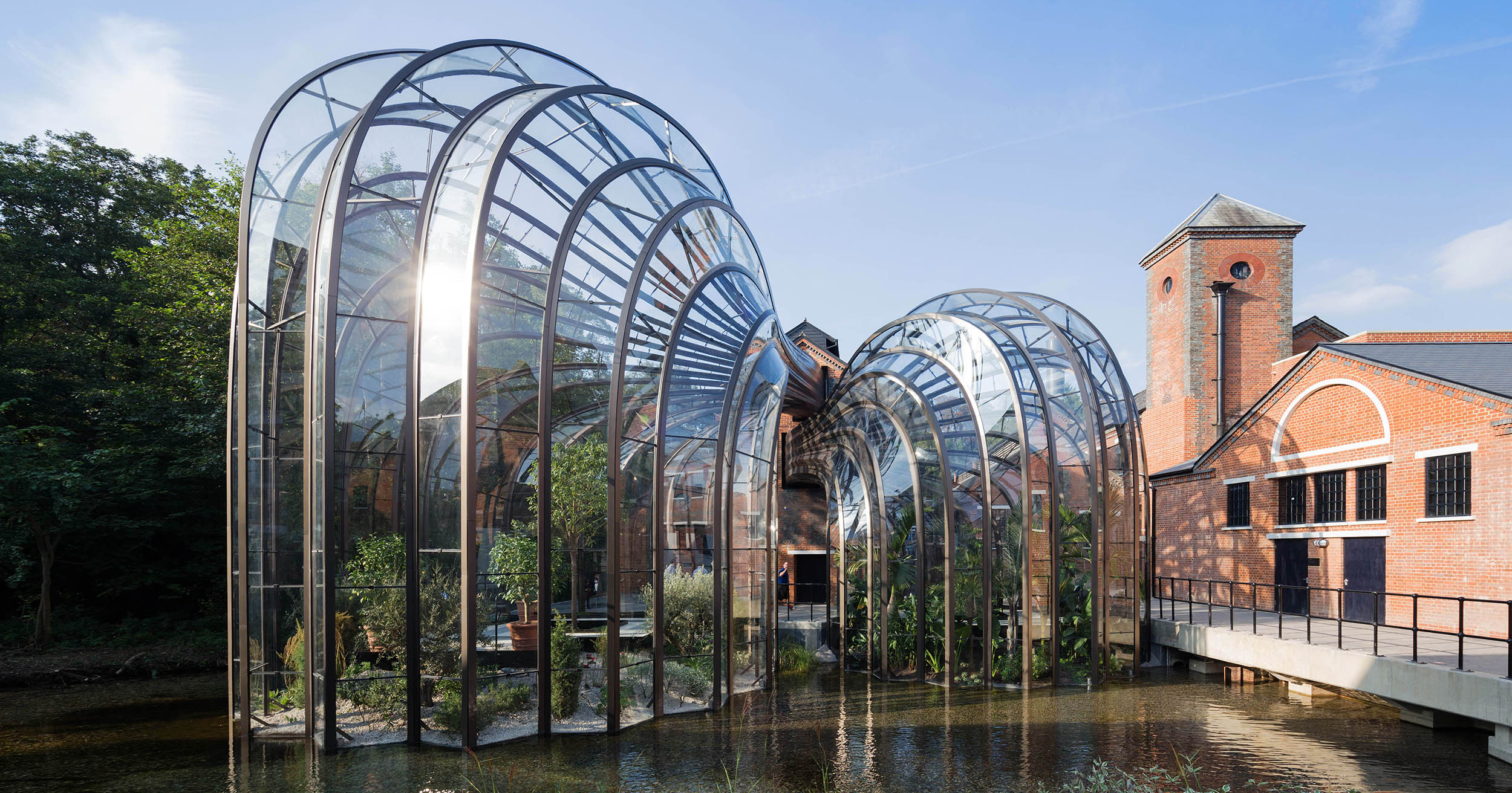





 Bombay Sapphire Distillery
Bombay Sapphire Distillery  Coal Drops Yard
Coal Drops Yard  Empire Stores
Empire Stores  Pinterest HQ
Pinterest HQ  The Danish National Maritime Museum, Helsingør
The Danish National Maritime Museum, Helsingør  WeWork Weihai Lu
WeWork Weihai Lu 


