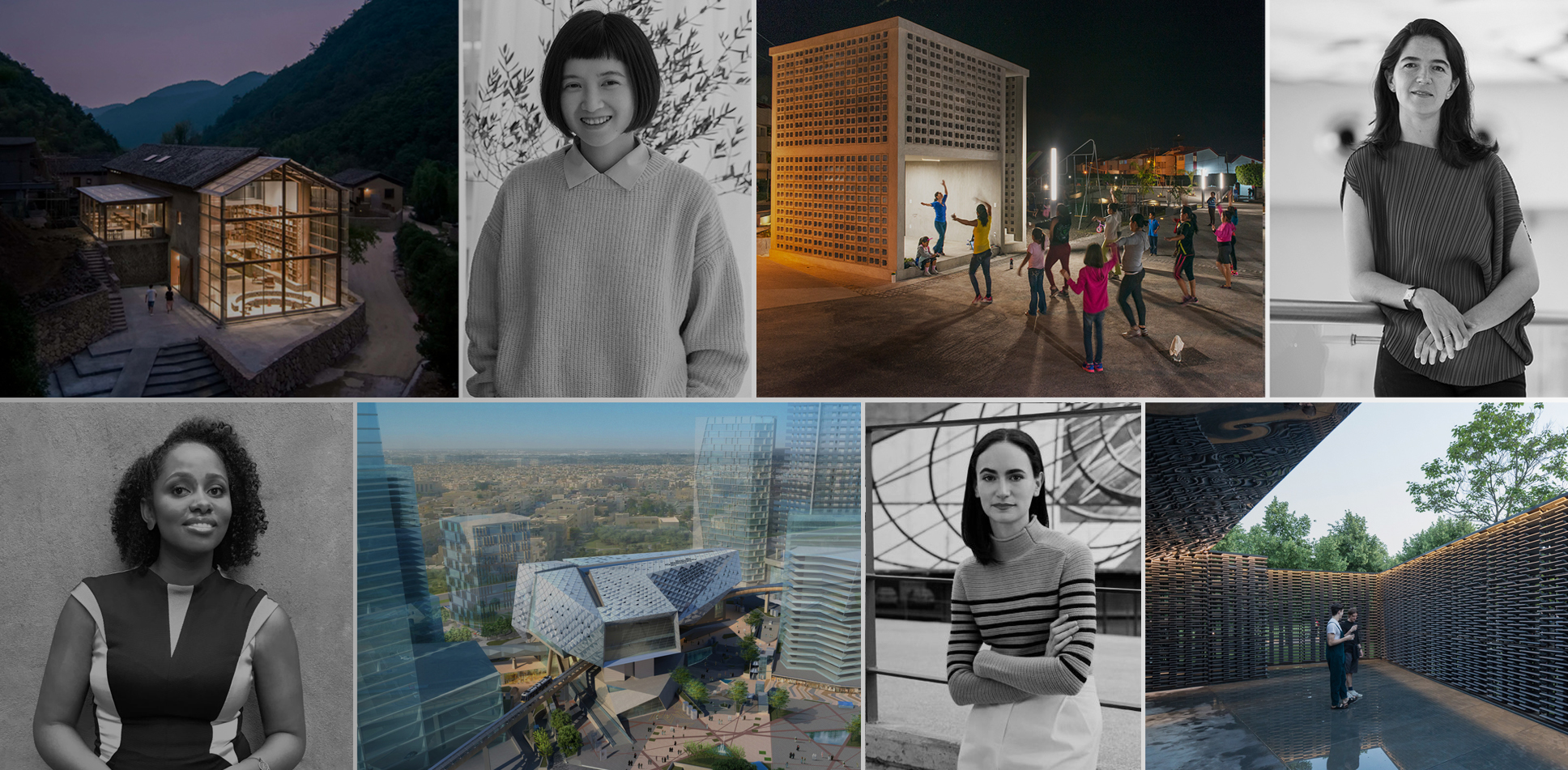The future of architecture is female. That’s what recent A+Awards winners have taught us, with more women than ever leading teams in conceptualizing, designing and delivering some of the world’s best architecture around the globe. Women have been the creative force behind dozens of winning projects in recent seasons, from B.L.U.E. Architecture Studio’s Yoko Fujii and Apparatus Architects’ Gabriella Gamma to KIENTRUC O’s Anni Le and Formafatal’s Dagmar Štěpánová.
For the 10th Annual A+Awards, there is also a growing number of pioneering women on the program’s preeminent jury, setting up a refreshing prospect: Many of this year’s A+Award-winning projects will be designed by women, and rewarded by women, too.
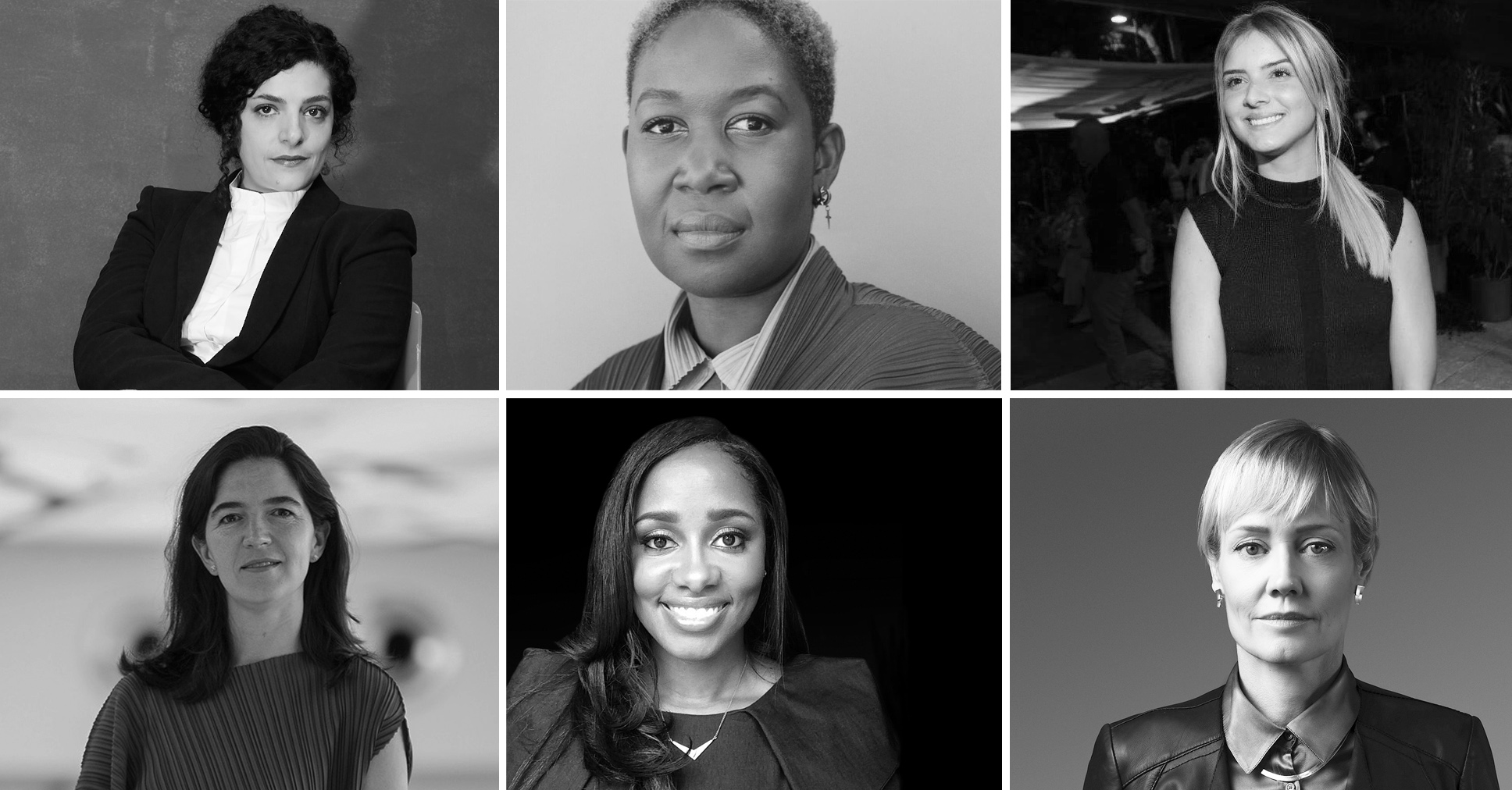
Select women on recent A+Awards Jury panels, clockwise from top left: Céline Semaan, Natsai Audrey Chieza, Amanda Ferber, Alison Brooks, Pascale Sablan and Fernanda Canales. Find out more about the jury here.
While this represents progress, both gender and racial inequality and discrimination remains widespread in the architecture industry, from student bodies and educational institutions right through to professional organizations and the workplace as a whole. According to the recent Equity in Architecture survey conducted by the AIA: “The relative homogeneity of leadership within the profession may contribute to a number of difficulties for those from diverse backgrounds entering the field, from implicit bias to difficulty finding mentors who can address their concerns on the basis of personal experience, to difficulty envisioning oneself in leadership positions in the future.”
Architectural media outlets habitually express platitudes towards women in the field throughout Women’s History Month, but more must be done to increase the visibility of female leaders throughout the year. With this in mind, we have expanded our feature on “Women to Watch” in architecture to include a total of 100 creators and thinkers at the forefront of the industry. This article aims to highlight some of the world’s most innovative minds, and celebrate their success in an evergreen format that can inspire the AEC community year-round.
Without further ado, explore this remarkable array of women, and get ready to celebrate the work of a whole new gallery of talented designers when this season’s A+Awards Winners are revealed!
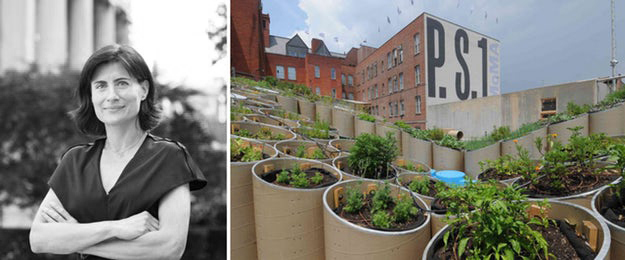
Right: Public Farm 1, a 2008 installation on the grounds of Long Island City’s MoMA PS1 by Amale Andraos’s firm, WORKac; the museum described the installation as “a living structure made from inexpensive and sustainable materials recyclable after its use at PS1”; images via MoMA PS1 and Archinect
Amale Andraos
Over the past two decades, Amale Andraos has distinguished herself as an architect, educator and urban theorist. The dean of Columbia University’s Graduate School of Architecture, Planning and Preservation, Andraos is also a founding partner of WORKac, a firm dedicated to “positing architecture at the intersection of the urban, the rural and the natural.” Her publications include the books 49 Cities and Above the Pavement—the Farm!, both of which seek to redefine the relationship between cities, farms and nature.
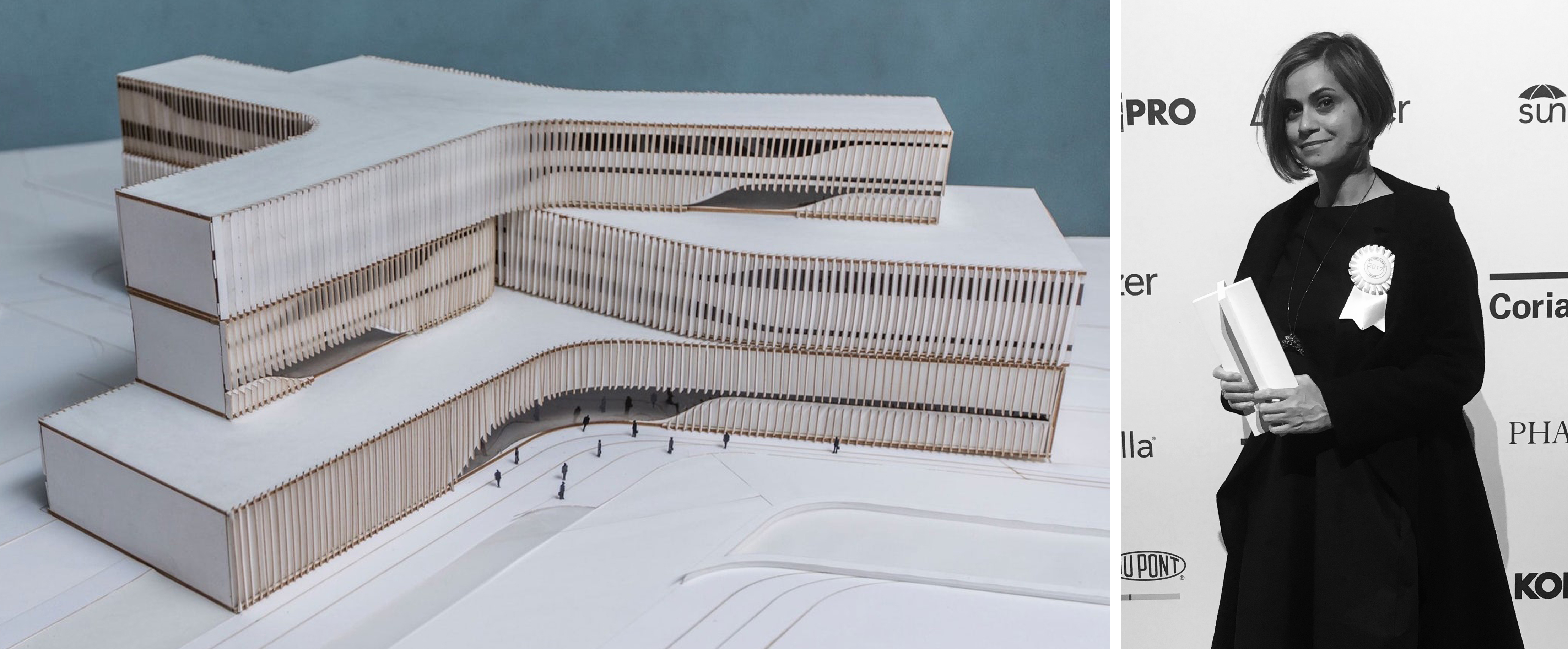
Raha Ashrafi
One could spend hours thumbing through the renderings of United Design Architects, or UDA, the Tehran and Portland based architecture firm co-founded by Iranian architect Raha Ashrafi. The firm’s designs for the Hamedan Chamber of Commerce, slated to be built in 2027, took home both a Popular and a Jury A+Award in 2018 in the unbuilt institutional category. It’s not hard to see why: with a design built on mathematical principles inspired by the legacy of Persian geometric theory, this complex exudes rationality and order.
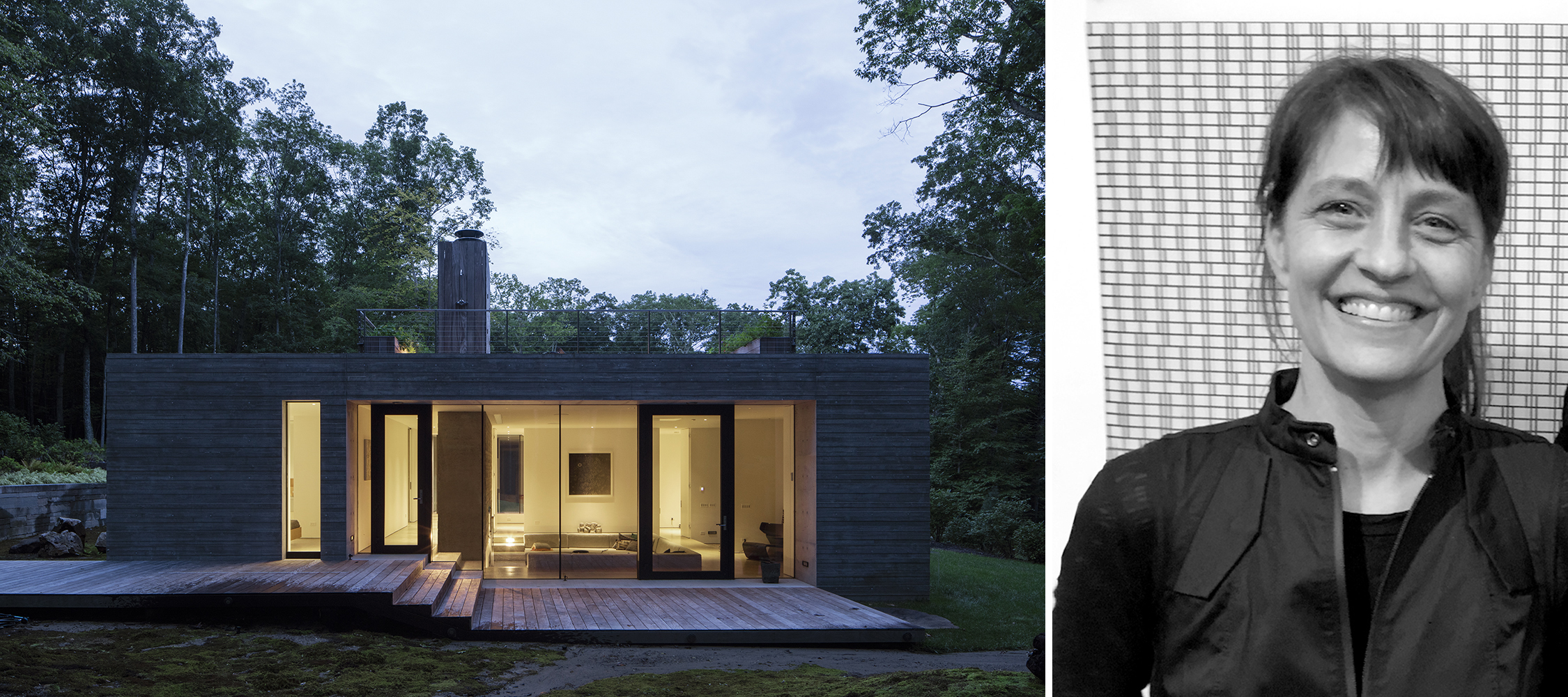
Left: Square House; right: Stella Betts; images courtesy LEVENBETTS
Stella Betts
We love a good portmanteau. David Leven and Stella Betts, the partners of the Manhattan based firm LEVENBETTS, seem to feel the same way judging by their playfully constructed name. This willingness to put things together in an unorthodox way is reflected in the firm’s 2017 project Square House, a 2018 Jury Winner in the A+Awards in the Private House Category.
Square House is best described as subtly deconstructive. From the outside, the elegant New York Home seems clean and modernist, with glazed walls that seem to nod to iconic 20th century buildings like the Farnsworth House. Yet the layout of Square House is completely new, designed purposefully without a front door, a detail that completely re-configures the hierarchy of the spaces. “The house is conceived as a series of rooms that can be accessed directly from outside creating a fluid relationship between interior and exterior,” the firm explains.
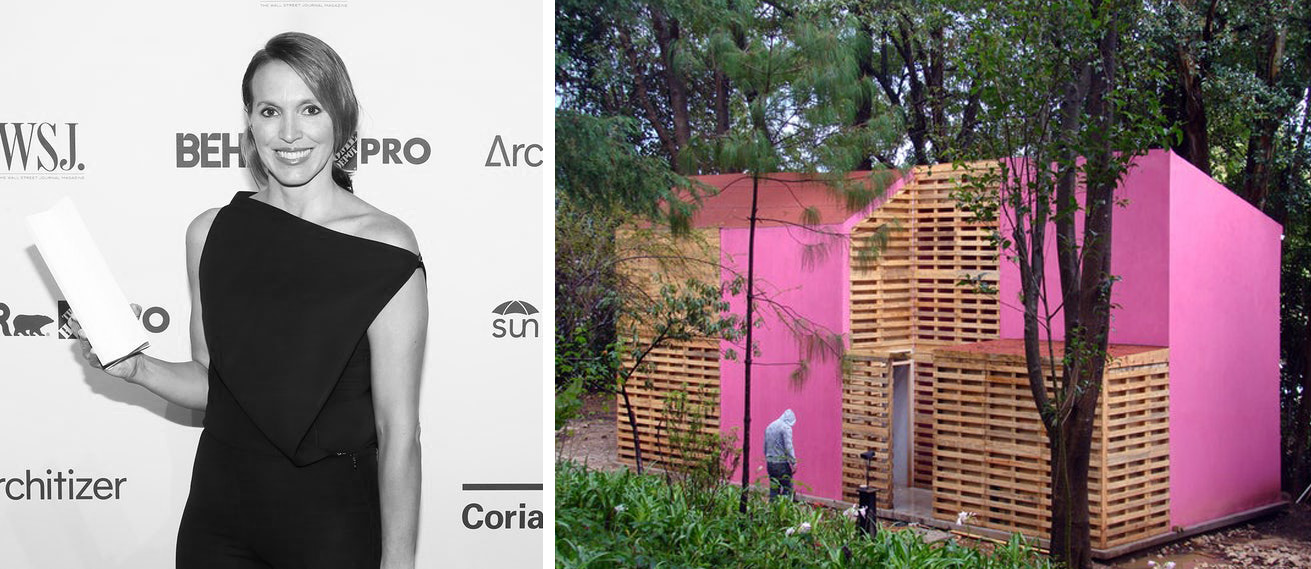
Left: Tatiana Bilbao at the A+Awards Gala, image by Sam Deitch/BFA.com; right: sustainable housing prototype
Tatiana Bilbao
Mexican architect Tatiana Bilbao was a special honoree at the 2017 A+Awards, winning the Impact Award for her work designing affordable and sustainable housing. Indeed, in the field of social housing, Bilbao is creating new paradigms. Her Sustainable Housing Model would allow people to construct a highly modifiable house for as little as $8,000. And these buildings are not only efficient and affordable, they are quite beautiful, retaining the clean lines and dramatic angles that characterize her work for wealthy clients.
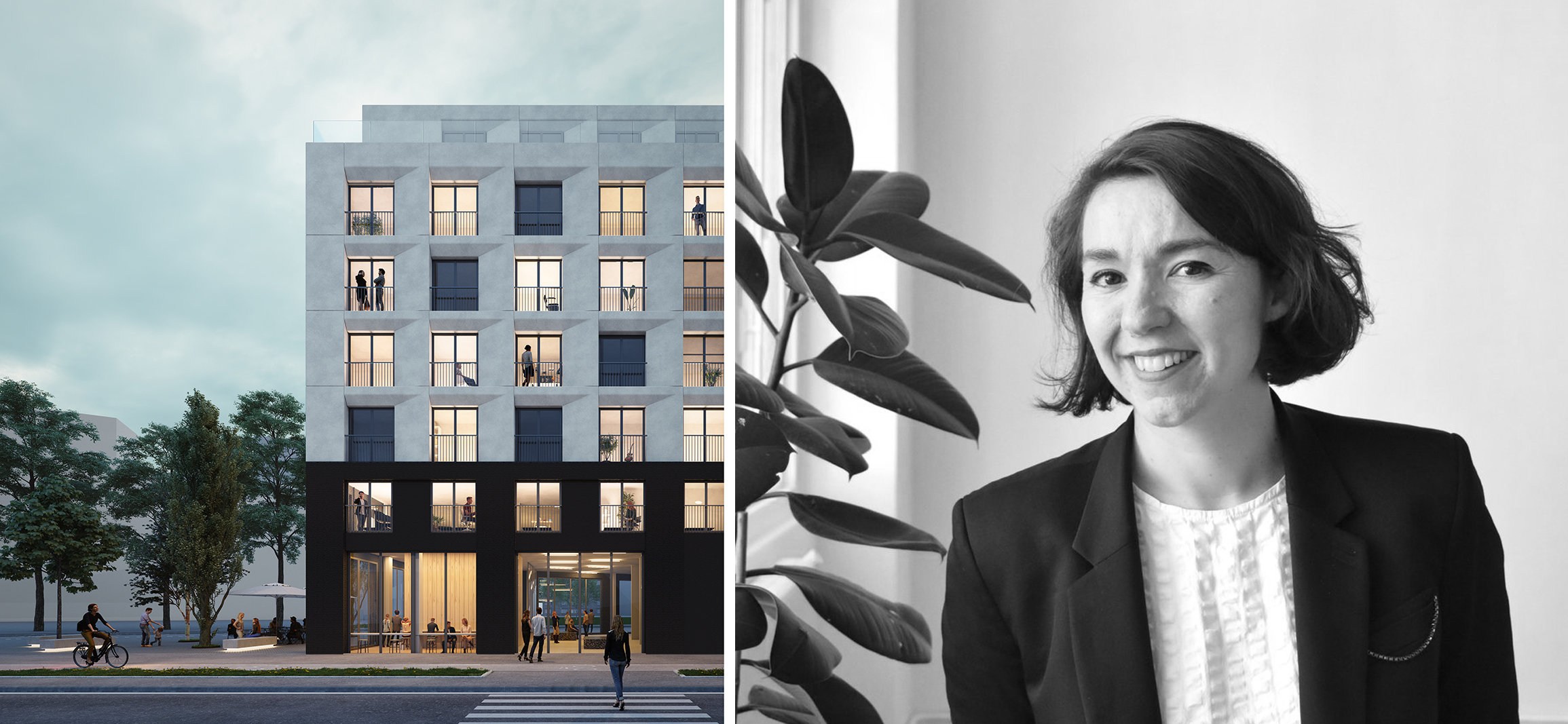
Left: Student Residence in Saclay_momentum, Saclay, France, 2020 A+Awards Popular Winner in the Small Multi-Unit Housing category; Right: Anna Maria Bordas via Bordas+Peiro
Anna Maria Bordas
2020 A+Award winner Anna Maria Bordas is an architect from ENSAVT and engineer of Ponts et Chaussées engineering school. She has formally wed her expertise in the two disciplines by founding Bordas+Peiro Architect and Engineering Firm. Tellingly, the idea to cofound the studio came while Bordas and her partner were working together at the Louis Vuitton Foundation, an experience where the paradoxical proximity and distance between the world of design and engineering was attenuated.
In addition to challenging the boundaries of the discipline through practice, Bordas lectures at Paris’ Architecture French Schools, in addition to teaching in EIVP and Ponts Formation Conseil. Dedicated to educating the next generation, she is a member of CPS (Conseil Pedagogique et Scientifique) et CFVE (Conseil Formations et vie étudiante), an Educational Board for academic affairs.
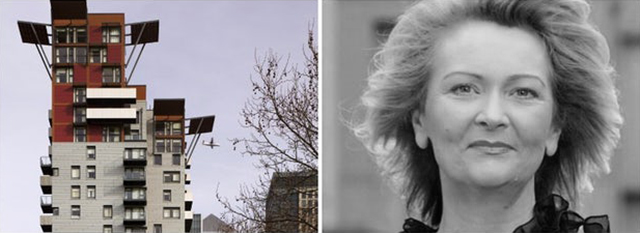
Left: Phoenix Heights Housing Complex; images via ArchiTeam and Twitter
Angela Brady
Angela Brady is an Irish-born British architect who served as the President of the U.K.’s Royal Institute of British Architects from 2011 to 2013. In this capacity, she tried to spark a nationwide conversation about whether the profession was meeting the needs of the public or not. Her view was that the mass-produced houses dotting the British landscape — structures she nicknamed “Noddy Boxes” — were cramped and poorly designed. These issues were not addressed, she believed, because architects did not play a prominent-enough role in the public discourse.
“We need to really re-examine the way we live and play, and we need to seek better models for the next 20 years,” she told the Guardian. “We’ve got huge constraints, if you look at the pressure on the environment, and I believe we are the custodians of [that]. People are relying on architects, planners, to come up with the right answers — how to make the green deal, make homes more zero carbon. As architects, we’ve got so much to offer. Governments ignore that at their peril.”
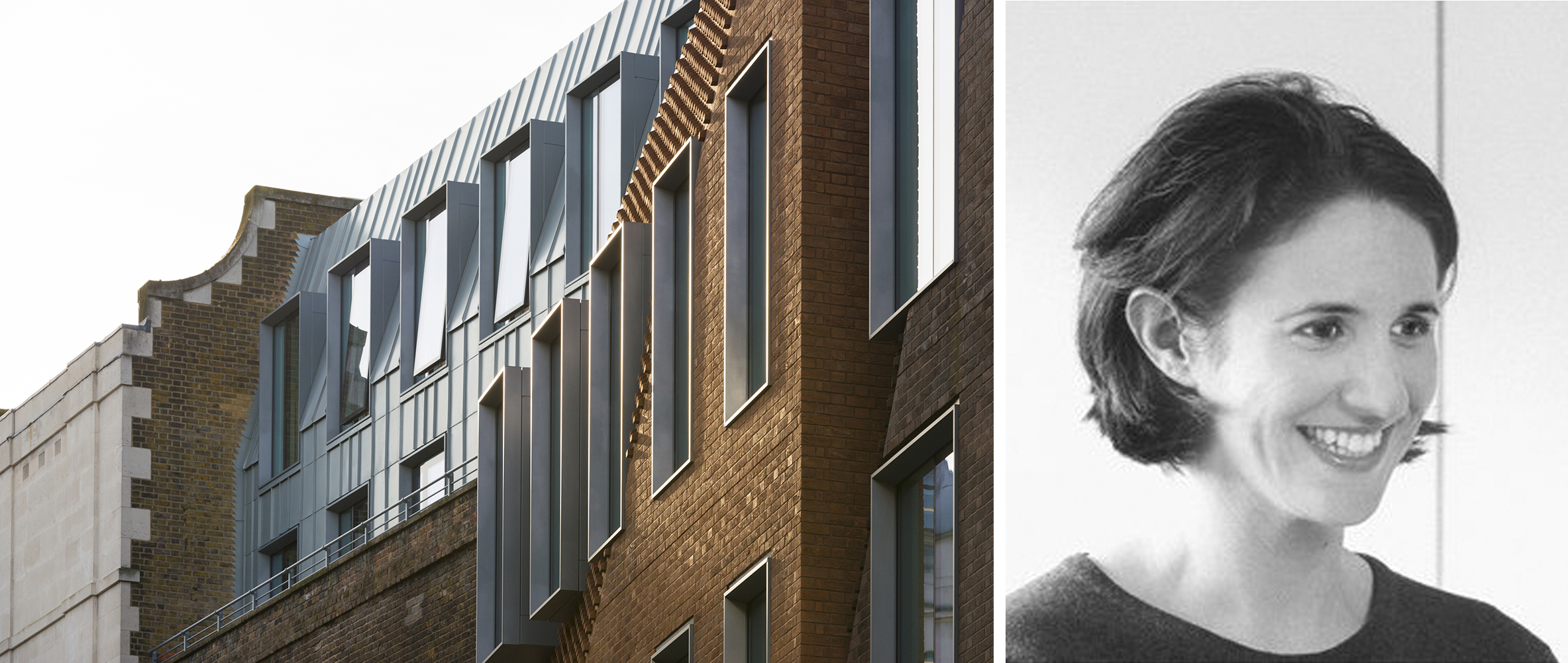
Left: Hobhouse, London, United Kingdom, 2020 A+Awards Jury Winner in the Architecture +Brick category; Right: Cécile Brisac via Architonic
Cécile Brisac
Brisac Gonzalez Architects is a multi-lingual and multi-national architecture firm established in London in 1999. From large-scale projects such as the Museum of World Culture in Gothenburg to more humble renovations, such as the A+Award-winning Hobhouse in London, the office has received international acclaim for the wide-scope of its approaches.
Cécile Brisac, the woman at its head, has been recognized with several awards, such as the NAJA Young Architects’ award; the ARHVA Award for Women Architects in France, and the AJ 40 under 40 Award in the UK. A regular lecturer and visiting critic at several universities, Brisac has also taught at the Architectural Association, was an external examiner at Central Saint Martins, and is a member of the Southwark Design Review Panel in London.
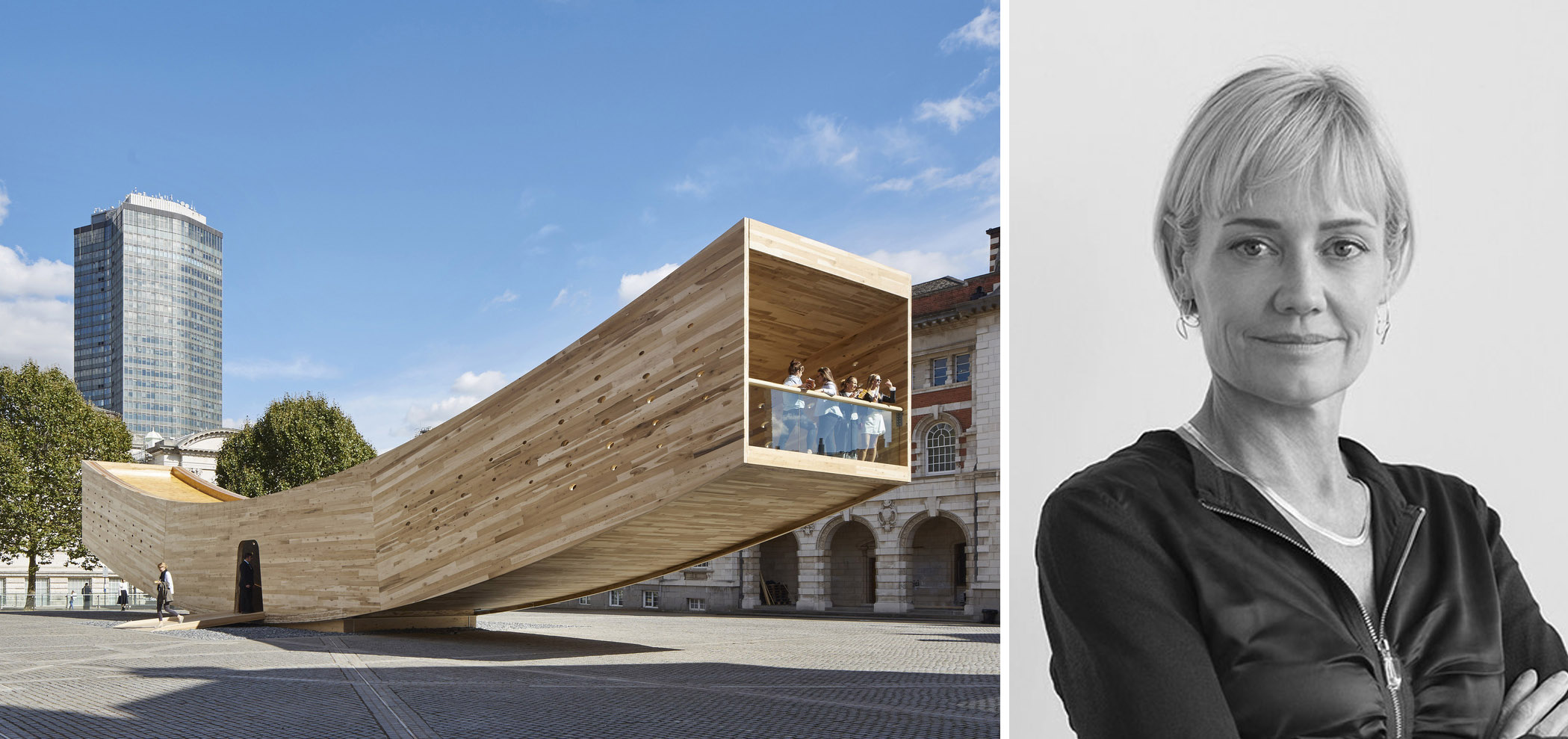
Left: The Smile; right: Alison Brooks, image via Azure
Alison Brooks
Alison Brooks’ The Smile — a 2017 A+Award Jury Winner in the Pavilions category — is one of those projects that seems to be everywhere, its image proliferating in both print and social media years after its construction. Conceived as a “habitable arc poised on the horizon,” the engineered wood structure was created as a pavilion for the 2016 London Design Festival. The building quickly garnered international attention, and has been viewed online — by one estimate — over 290 million times, a testament to the fact that great design still has the power to make an impact.
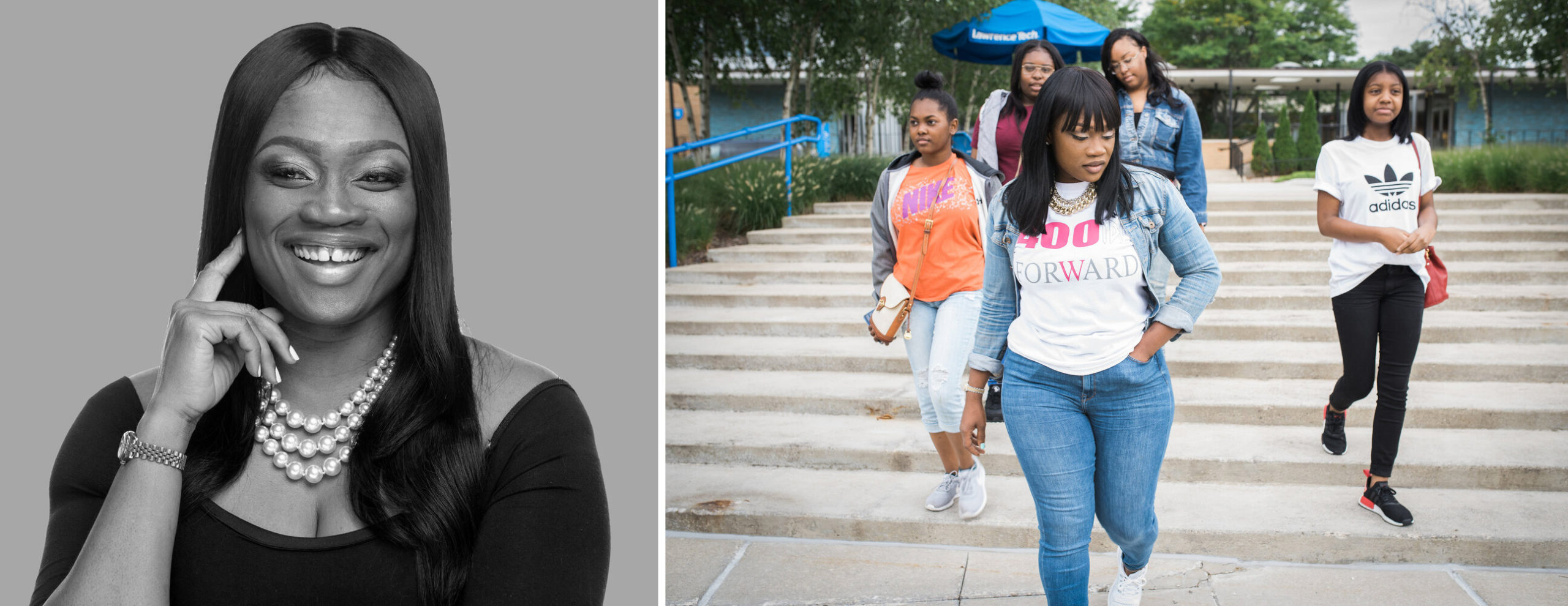
Left: Tiffany Brown via Madame Architect; Tiffany Brown with mentees from 400 Forward
Tiffany Brown
Tiffany Brown is an award-winning and sought-after voice for diversity and inclusion in the profession of architecture. She is the founder of 400 Forward, a nonprofit aimed at introducing young girls to architecture and guiding them to pursue careers in the field. She is also a co-founder of the nonprofit Urban Arts Collective (UAC) and is currently Executive Director at NOMA National — all while pursuing licensure as an architect.
Brown frequently speaks at national events, including South by Southwest and the AIA Conference on Architecture. Her resounding advocacy for diversity is exemplary, and in the words of the AIA 2020 Associates Awards jury, “her efforts have positioned the profession for growth in a way that better reflects the communities it serves.”
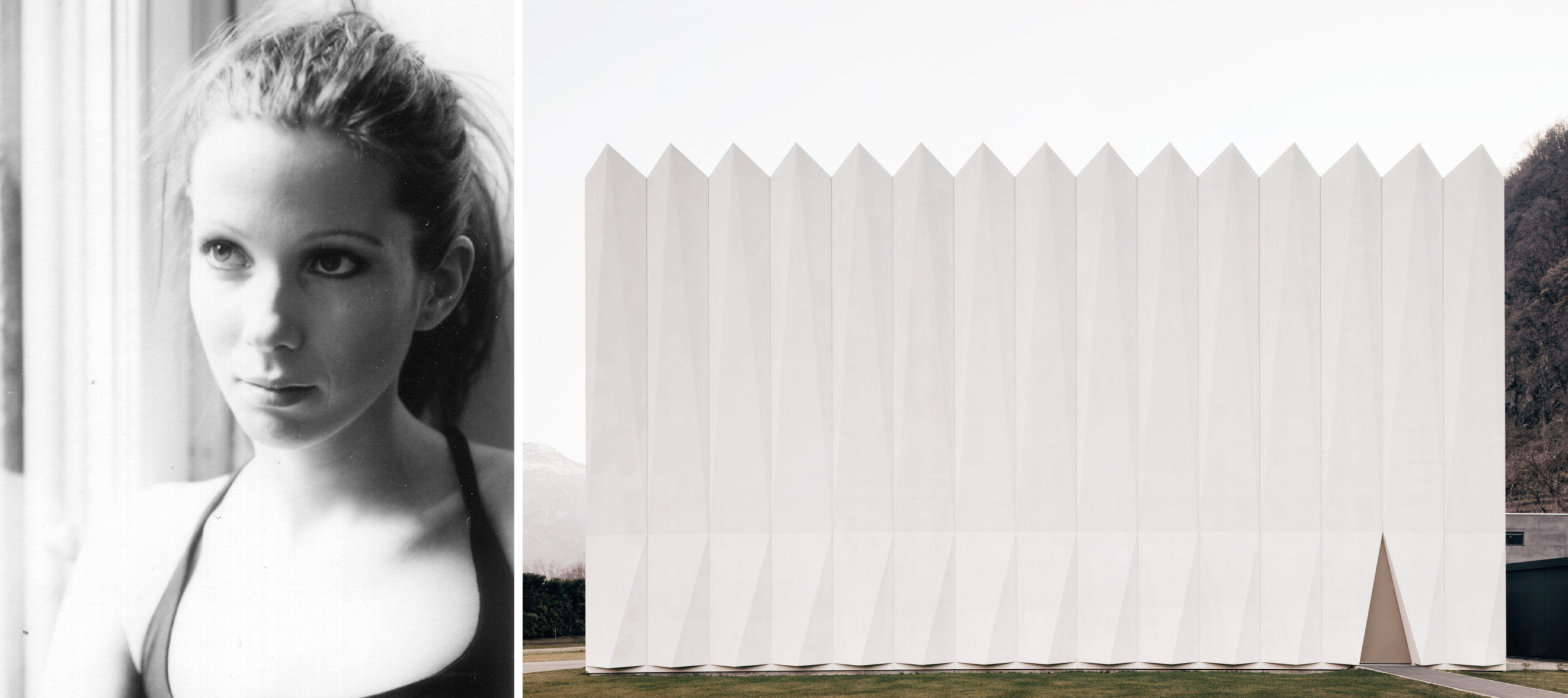
Left: Anita Lara Bulloni via Architizer Right: CAFUBE – Casa Funeraria Bellinzonese, Bellinzona, Switzerland, Popular Winner in the 2020 A+Awards in the Religious Buildings & Memorial category
Anita Bulloni
Anita Lara Bulloni is a Founder and Architect at the Italian office, LOKOMOTIV.arches – LKMV, where her projects have ranged from church restoration to commercial interiors to residential design. After collaborating with recognized offices like Aurelio Galfetti, Mario Botta, Elia Zenghelis and Peter Zumthor, the firm’s major breakthrough came by way of CAFUBE Casa Funeraria Bellinzonese — an enigmatic crematorium perched on Switzerland’s mountainous southern border. The project was a Popular Choice Winner in the 2020 A+Awards in the Religious Buildings & Memorial category.
The weighty appearance of the prismic cube is offset by its distinctive profile, with sharp lines and ghostly white hue which combine to evoke the folded geometric of paper origami. Simultaneously austere and expressive, Bulloni’s firm makes an elegant but appropriate expression that befits the heavy but human function within.
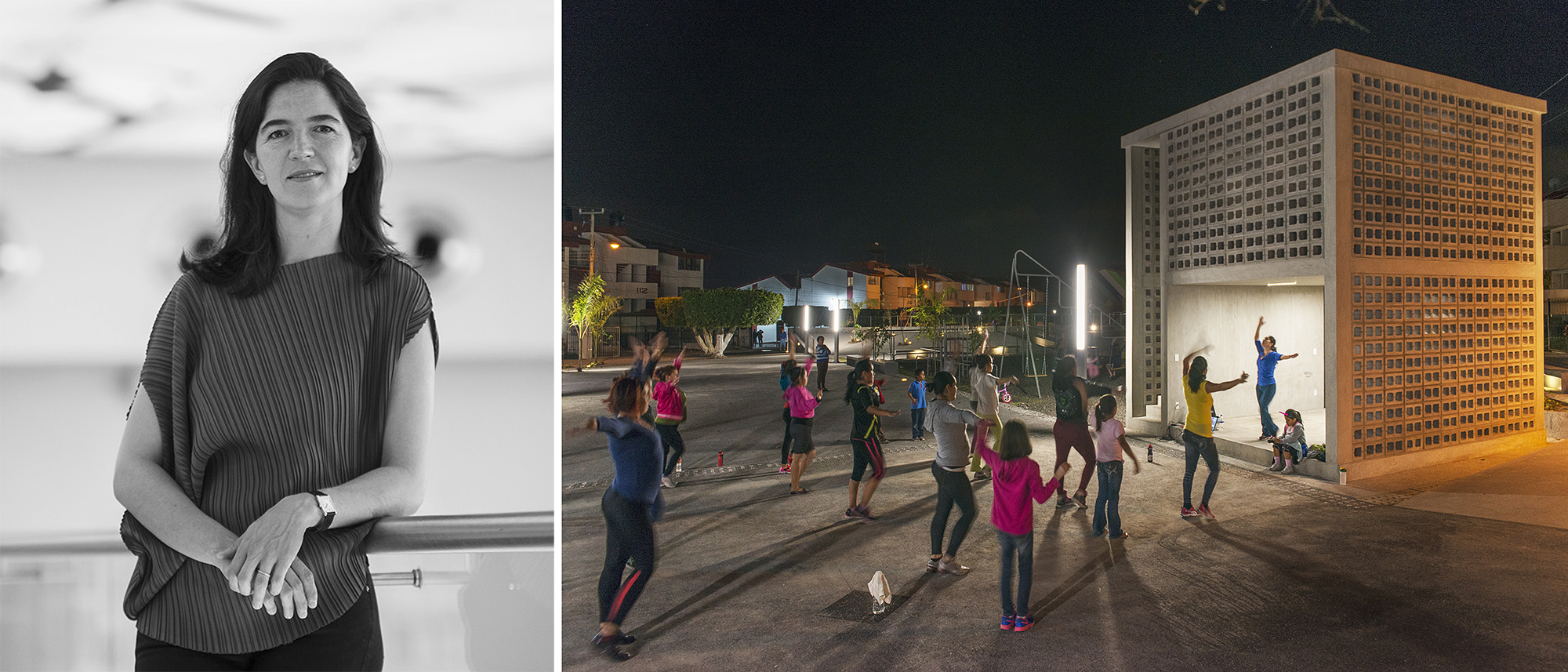
Left: Fernanda Canales via Architizer; Right: Reading Room in Mexico by Fernanda Canales Arquitectura, photo by Jaime Navarro
Fernanda Canales
Founding Director of Fernanda Canales Arquitectura, Fernanda Canales holds a PhD in Architecture (ETSAM, Madrid), and a MA from the Universidad Politecnica de Cataluña. She has been distinguished with several international awards, such as the Emerging Voices Award from The Architectural League of New York, and is a key member of this year’s A+Awards jury.
Author of books such as: Private Spaces; Shared Structures (Actar, 2020), Vivienda Colectiva en México (Gustavo Gili, 2017) and Architecture in Mexico 1900-2010: The Construction of Modernity (Arquine, 2013), she has been visiting faculty member at Yale School of Architecture and invited speaker at the Architectural Association School in London, Edinburgh School of Architecture and Landscape Architecture, and Columbia University Graduate School of Architecture in New York. Her work has been widely exhibited, among other venues, at the Royal Academy of Arts in London, the ifa-Gallery in Stuttgart, and the Venice Biennale of Architecture.
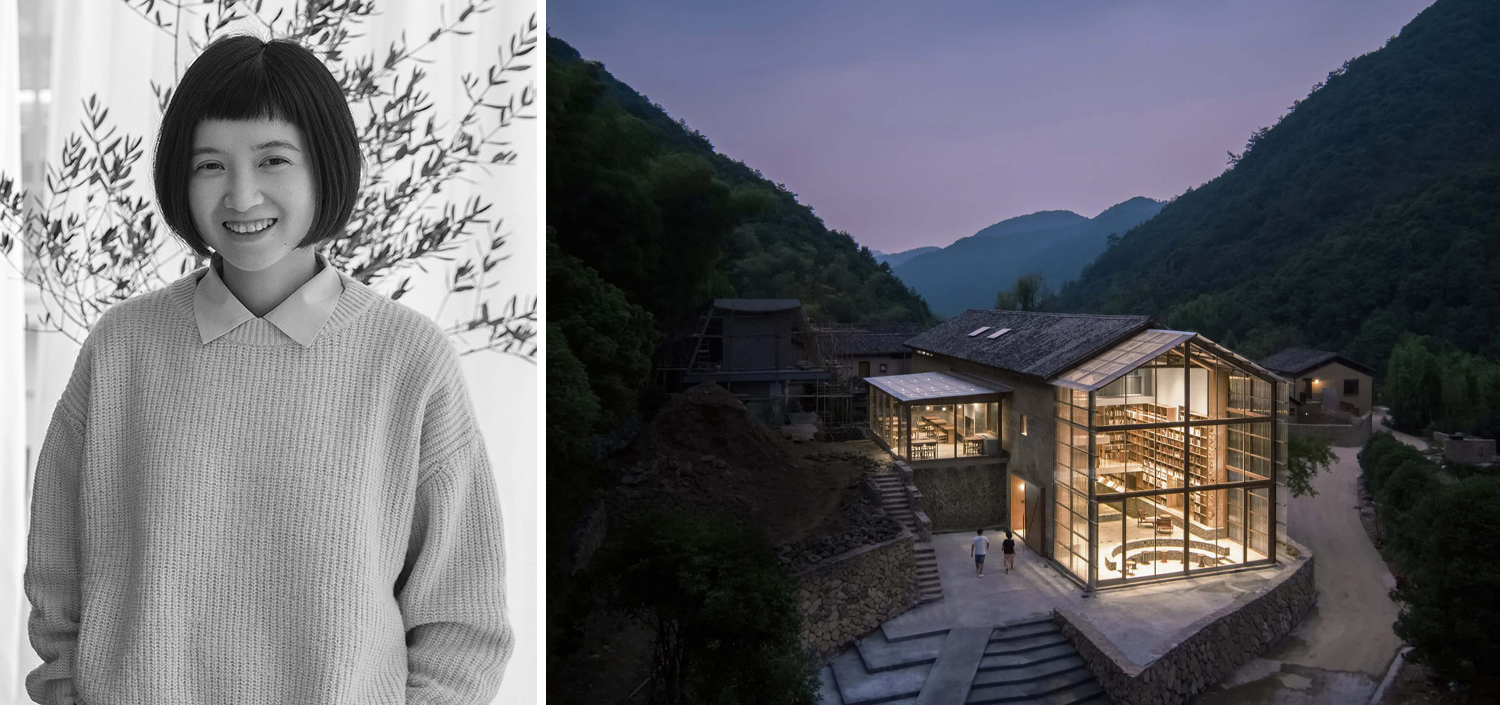
Left: Chunyan Cai, image via Architizer; Right: Capsule hotel in a rural library by atelier tao+c, 2020 A+Award Jury and Popular Choice Winner in the Architecture +Adaptive Reuse category and the Jury Winner in the Libraries category.
Chunyan Cai
Chunyan Cai is one of the cofounders of Atelier tao+c, an emerging architectural design studio based in Shanghai. The office’s design experiments span from architecture, interior, products and teaching, paralleled with studio’s continuous research on the restoration of old buildings and the domestic landscape in the living condition.
The studio has unique design approach to blur the boundaries between architecture and interiors, to allow the space to grow on its very own narrative. During the past five years, the studio has received numerous highly-acclaimed design awards, including shortlisted in AR Emerging Architecture Awards 2020, Interior Project of the Year by Dezeen Awards and winners of Architizer A+Awards among many others. Their project has been published worldwide. The founders, Tao Liu and Chunyan Cai lecture internationally, for instance as a guest talker on the Harvard GSD lecture themed “ typology and imagination.”
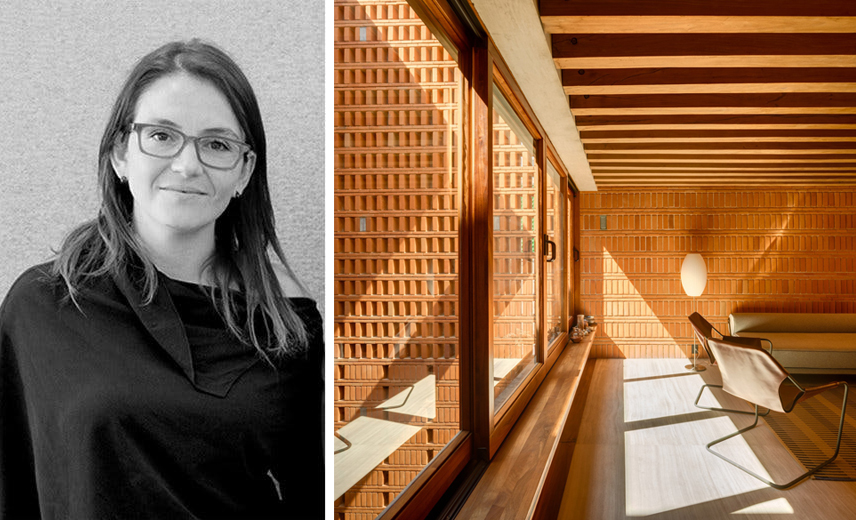
Left: Gabriela Carillo, image via spabusiness; right: Iturbide Studio
Gabriela Carillo
Gabriela Carillo is the co-principal of TALLER Mauricio Rocha + Gabriela Carrillo, a Mexico based firm committed to the expressive use of simple materials. In 2017, she was named Architect of the Year in the Women in Architecture Awards, a joint venture between The Architectural Review and The Architects’ Journal. Readers of Architizer have recently celebrated Carillo’s work as well, selecting her 2016 project Iturbide Studio as a Popular Winner in the 2018 A+Awards.
Iturbide Studio is the kind of project architects dream about. Built on a site that is just 7×14 meters in Mexico City, the clay tower showcases Carillo’s dynamic handling of shadow, which the judges for the Women in Architecture Award mentioned as a key reason for her 2017 award. The best part of the project might be the small back garden, enclosed with a wall of latticed brick, that both retains privacy and lets in the Mexican sunlight. The building is used as a workplace by a renowned photographer, and though small in size it retains many spaces that are ideal for contemplation.

Left: Natsai Chieza, image via Architizer; Right: Explorations of Materiality by Faber Futures
Natsai Audrey Chieza
A+Awards Juror Natsai Audrey Chieza is Founder and Director of Faber Futures, an award-winning multidisciplinary design agency operating at the intersection of nature, technology, and society. The London-based studio empowers industry and institutions with innovative design solutions and R&D for an impactful transition towards sustainable futures.
A background in Architectural Design and Material Futures, Chieza pioneered the design- driven application of microbial pigment dyes for textiles and has been awarded the Index Award 2019 for the chemical-free, water-saving biofabrication system she developed. In her 2017 TED Talk, Chieza demonstrates how emerging biotechnologies converge with craft and interact with the contemporary realities of resource scarcity, climate change, and sustainable development.
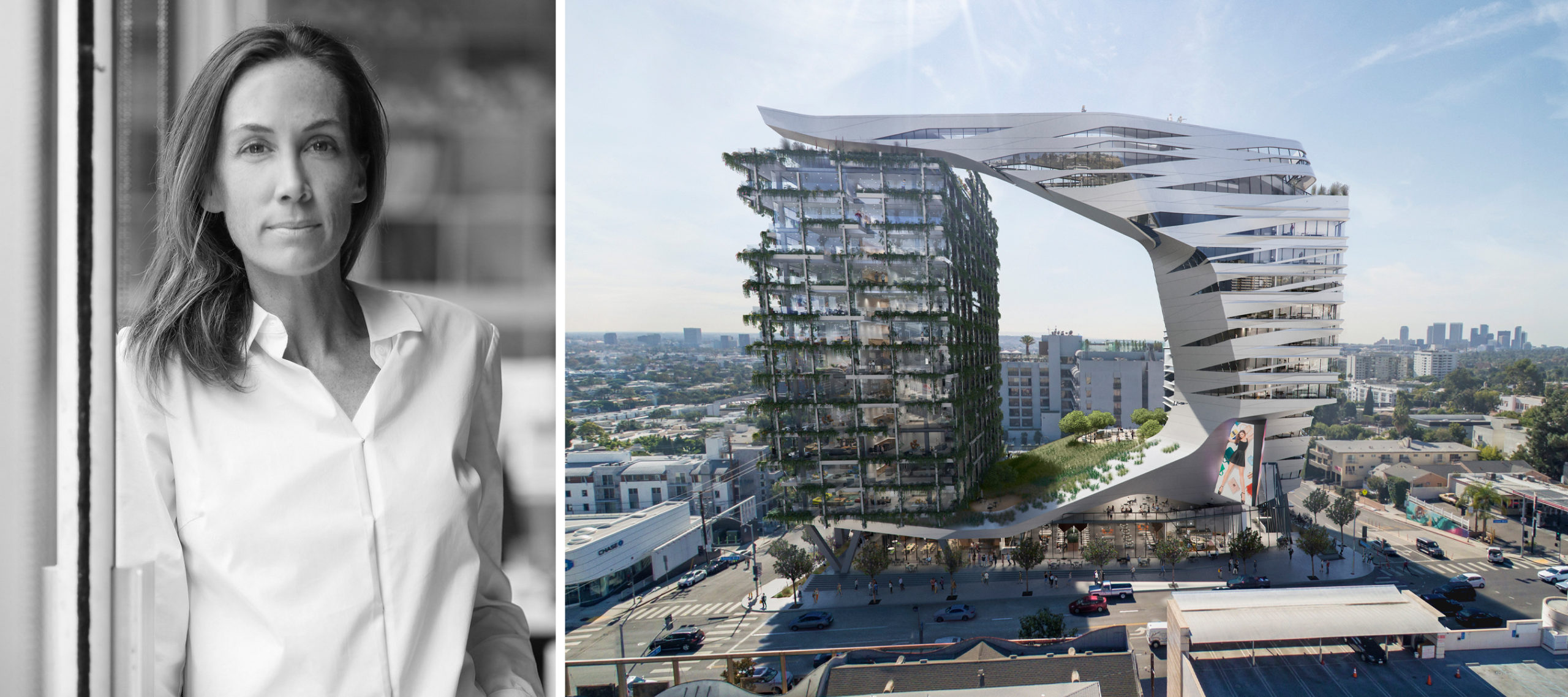
Left: Keely Colcleugh; Right: 8850 Sunset Boulevard by Morphosis / Rendering by Kilograph, images via Kilograph
Keely Colcleugh
Keely Colcleugh is a designer with over 20 years experience in the fields of architecture, graphic design, film, visualization, and animation. She holds a professional Bachelor of Architecture degree from McGill University and a Masters Degree from the Southern California Institute of Architecture. Keely has worked with leading architecture and design practices around the world, including Rem Koolhaus (OMA) and AMO, Bruce Mau Design, Skidmore Owings & Merrill, and Ateliers Jean Nouvel.
Keely has also worked as a previsualization and visual effects artist for feature films such as Iron Man and Superman Returns. In 2009, Keely founded Kilograph with a desire to combine leading edge visualization techniques with animation, interactive design, graphics and branding. She is also a board member at the A+D Museum of Los Angeles, President of the American Society of Architectural Illustrators (ASAI), and a returning member of the Jury for the Architizer A+ Awards.
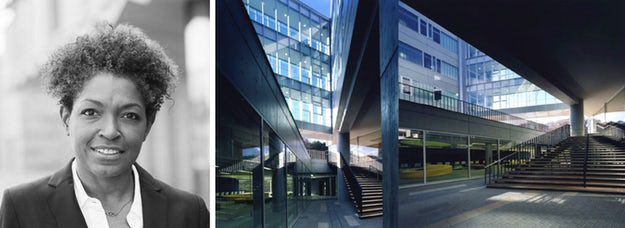
Right: Josai School of Management, Japan; images via Tulane and studio SUMO
Yolande Daniels, NOMA
Yolande Daniels is a founding partner of studio SUMO, a Long Island architecture and academic practice focused on innovative design solutions that draw upon extensive research, formal exploration and material invention. Studio SUMO works include an array of project types, including residential and institutional to exhibitions and installations. Critically acclaimed, Daniels has received a bevy of prizes, including the Rome Prize in Architecture and the Young Architects Award from the Architectural League of New York. Her research interests include architecture and the politics of space, with regard to such issues as social systems, race and gender to pattern-making logic and rule-sets.
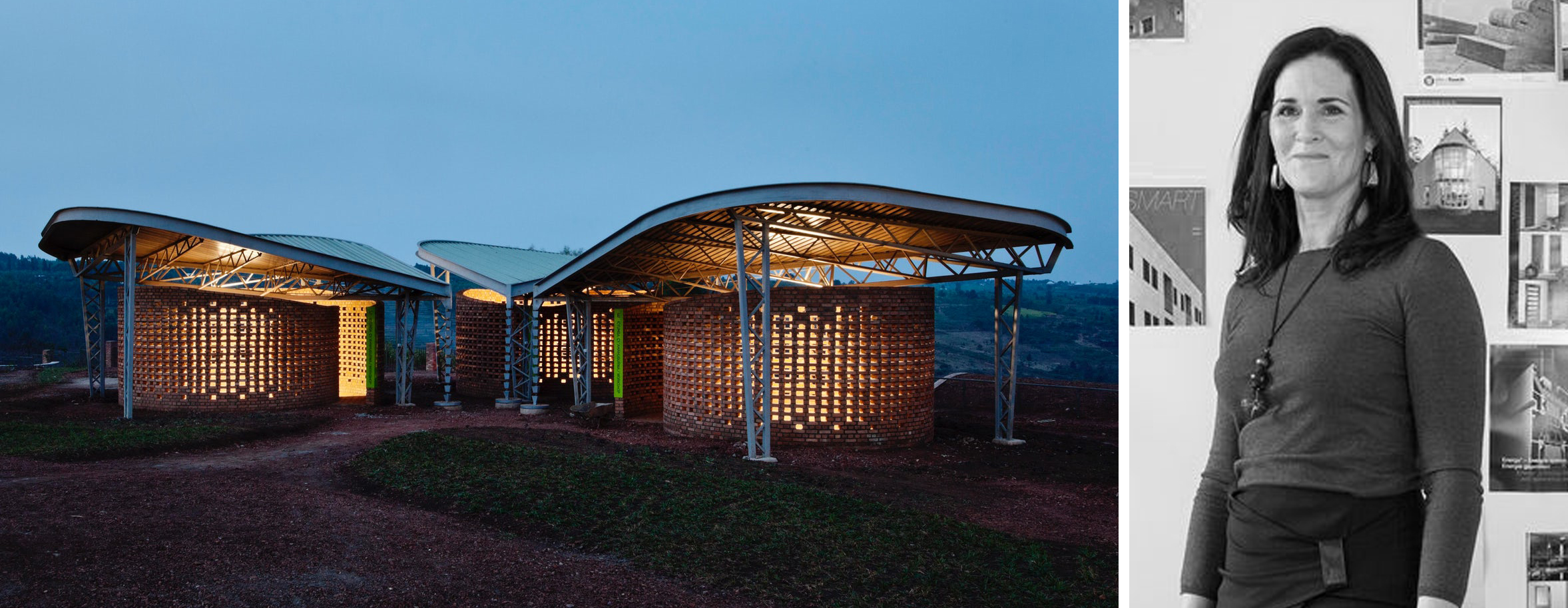
Left: Women’s Opportunity Center, Rwanda; right: Sharon Davis, image via Curbed
Sharon Davis
Sharon Davis’s Women’s Opportunity Center in Rwanda won both the Popular and Jury A+Award for Architecture +Community in 2015 and it isn’t hard to see why: the complex is one of the most inspiring community-oriented projects in recent memory. This was Davis’s first major project and it was a challenging undertaking.
As Architizer reporter Emily Nonko explained, this women’s center “had to address more than the lack of a safe gathering place for Rwandan women — it also had to create economic opportunity and a solid social infrastructure.” To ensure the building met the needs of the community, David worked closely alongside local women, in the end developing a center that includes numerous gathering spaces along with tiered gardens, guest residences and more.
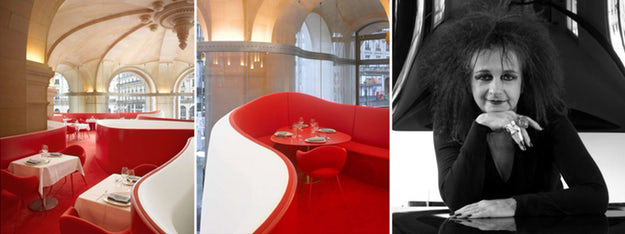
Left: “Phantom Restaurant, Opera Garnier,” Paris, France; images via Studio Odile Decq and dezeen
Odile Decq
Odile Decq is an architect whose work speaks to the imagination. Her “Phantom Restaurant” in Paris’s celebrated Opera Garnier is a study in colliding temporalities, with red and white biomorphic forms challenging the opera house’s vaulted beaux arts ceiling. As any good opera fan knows, however, a conflict can be made harmonious. At the “Phantom Restaurant,” old and new styles partake in a kind of dance that heightens the drama of each. Indeed, boldness is a cornerstone of Decq’s entire body of work, which offers a sharp rebuke to the idea that elegance is defined by restraint.
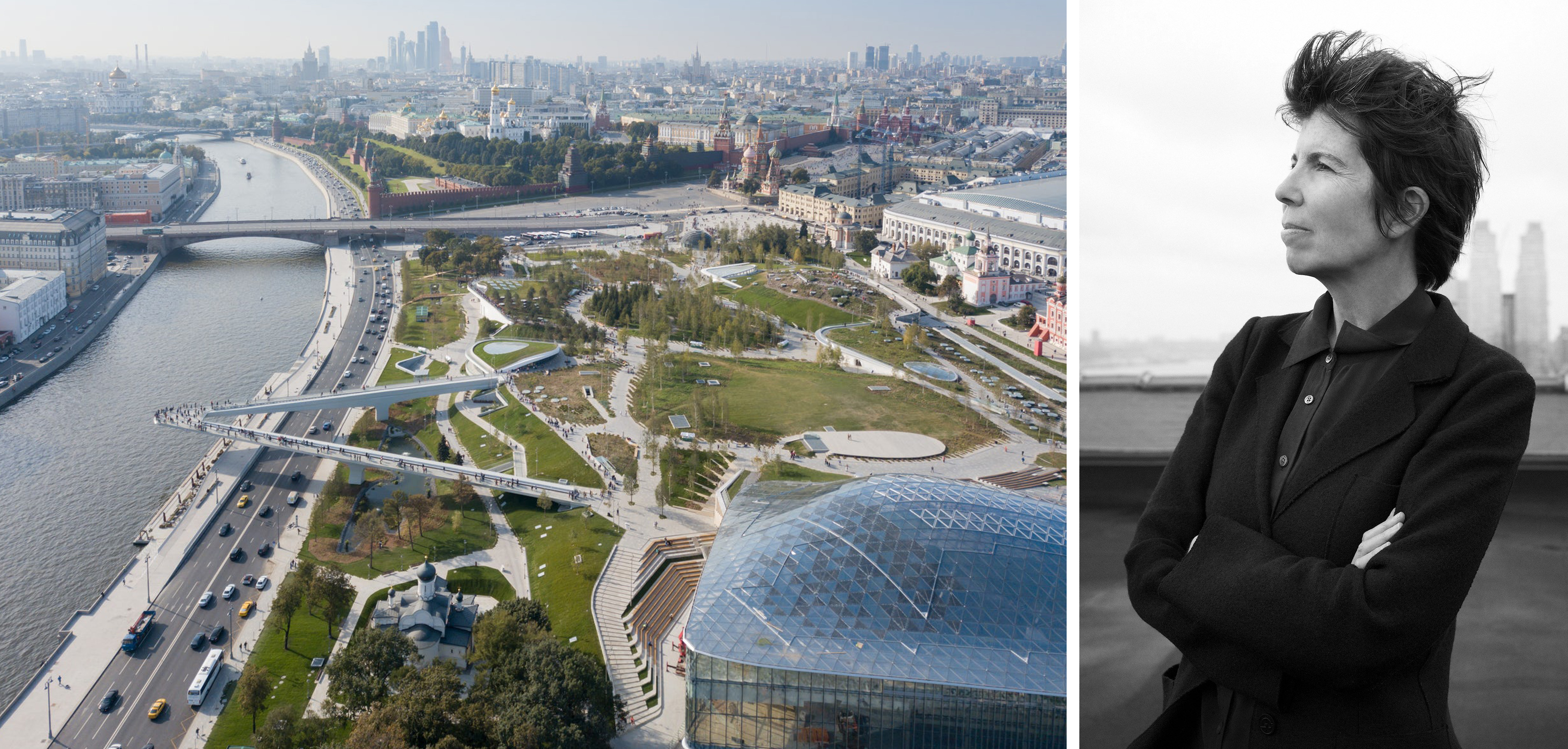
Left: Zaryadye Park; right: Liz Diller, image via TIME/Getty
Elizabeth Diller
Few living architects have had as large of an impact on the field as Liz Diller, a founding partner of Diller Scofidio + Renfro, the firm that — in collaboration with others — created New York City’s High Line among many other iconic projects. In 2018, Diller was the only architect named on Time Magazine’s Most Influential List.
The A+Awards has also recognized the achievements of DS+R, giving a Jury Prize to the High Line in 2014 and shortlisting Zaryadye Park in Moscow in 2018. The latter project is just as dramatic addition to Moscow as the High Line was to New York: at 35 acres, it is the first large scale park to be built in the Russian capital in 50 years. Like the High Line, the park includes an elevated pedestrian walkway that helps give city dwellers reprieve from the crowded streets.
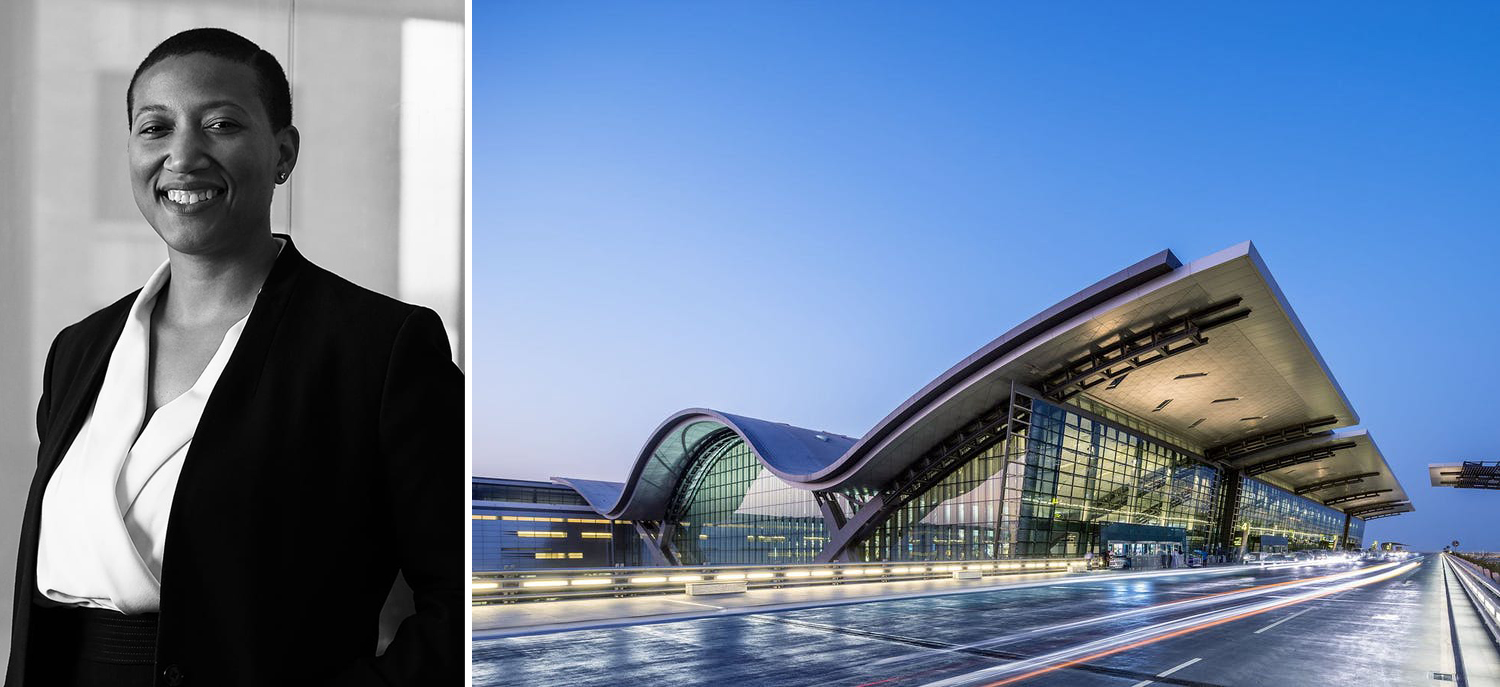
Right: Hamad International Airport Passenger Terminal Complex, the first project by Kimberly Dowdell at HOK, 2008; images via HOK and Archinect
Kimberly Dowdell
A principal at HOK, Kimberly Dowdell collaborates with other members of the leadership team in the firm’s Chicago studio to develop and implement strategic business development and marketing initiatives. In addition to cultivating and maintaining relationships with clients and partners, she is a frequent speaker at industry conferences and events and a mentor to HOK’s emerging leaders. Dowdell was also the 2019-2020 National President of the National Organization of Minority Architects (NOMA).

Left: Winka Dubbeldam via UPenn; Right: Hangzhou Asian Games 2022, Hangzhou, China, 2020 A+Award Popular Winner in the Unbuilt Sports & Recreation category
Winka Dubbeldam
A veteran academic and leader in design, the Dutch-American architect Winka Dubbeldam has had a resounding impact on the industry. In 1994, she founded Archi-Tectonics NYC, LLC, a WBE-certified (Women’s Business Enterprise) studio with offices in New York City, Amsterdam, and Hangzhou. Known for its elegant and innovative designs, the pioneering firm harnesses hybrid sustainable materials and smart building systems.
In addition to chairing several design juries, such as the AIANY, Prix de Rome, Plan magazine and Boffo, Dubbeldam is an admired educator who has lectured at numerous symposiums and universities worldwide. She currently holds a professorship at UPenn, and has also taught at Columbia, Cornell and Harvard University, among others. She has been an external examiner in the AA in London for six years and is also an external examiner at the Bartlett UCL. In 2025, Winka stepped into the role of Director and CEO of SCI-Arc in Los Angeles.
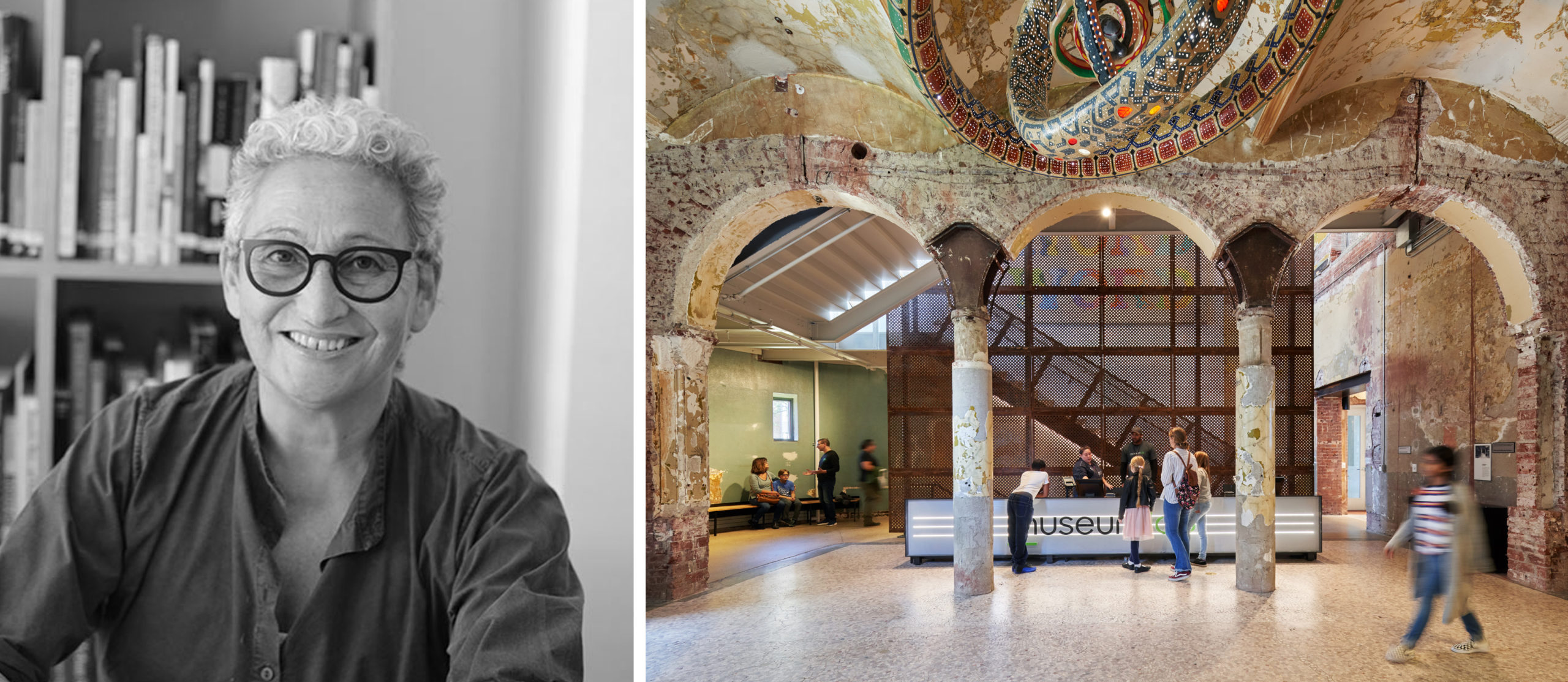
Left: Julie Eizenberg via Konig Eizenberg Architecture, Right: MuseumLab, Pittsburgh, PA, Project of the Year in the 2020 A+Awards and Jury Winner in the Museum category
Julie Eizenberg
A Founding Principle of Koning Eizenberg Architecture, Julie Eizenberg has been widely recognized for her people-oriented practice and user-based approaches to design. A Santa Monica-based Australian expat, she has lectured and taught around the world and published several monographs. Together, her firm has earned over 125 awards for their work, which has been published widely.
A vocal advocate for affordable housing, sustainability and historic preservation, Eizenberg’s architectural approach demonstrates the often overlooked design value in community projects. Time and again she has reaffirmed the importance of user-oriented experience and designing for social impact; across her work with cities, developers and not-for-profit clients, she reveals new ways to reimagine housing and neighborhood places aimed at strengthening our communities.
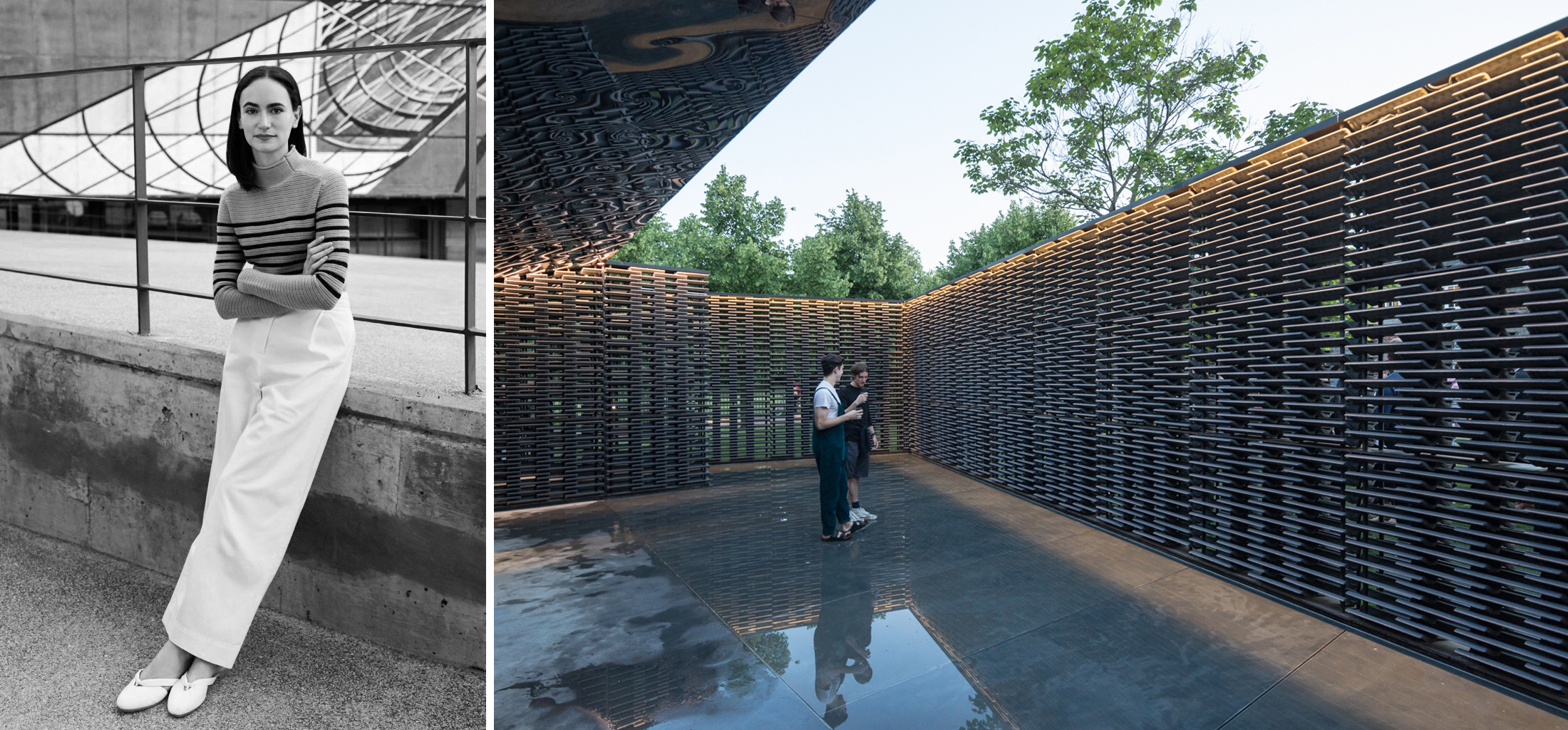
Left: Frida Escobedo via Kinfolk; Right: Frida Escobedo’s Serpentine Pavilion, Photo by Laurian Ghinitoiu
Frida Escobedo
Since founding her eponymous practice in 2006, Frida Escobedo has developed a distinctive approach driven by the conviction that architecture and design represent, above all, a crucial means to interrogate and comment on social, economic, and political phenomena. In this formulation, art, both contemporary and historical, serves as an indispensable touchstone.
Defying the traditional boundaries of the architectural discipline, the studio’s creative output operates at a wide array of scales and mediums, encompassing buildings and experimental preservation projects, temporary installations and public sculpture, limited edition objects, publications and exhibition designs. Informed by an unmistakable material sensibility and intuitive feeling for pattern, Escobedo’s work is at once unmistakably architectural, and yet frequently blurs the boundary between architecture and art.
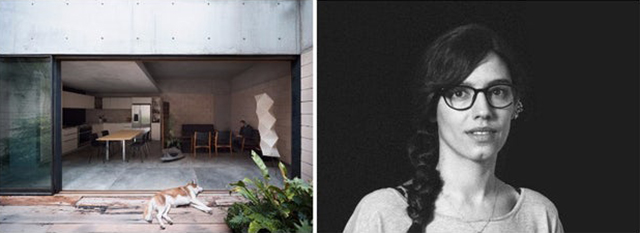
Left: urban oasis in a renovated Mexico City townhouse; images via Dezeen and World Architecture Community
Gabriela Etchegaray
Gabriela Etchegaray, partner of the Mexican firm Ambrosi Etchegaray, is a problem-solver. When Mexico City heritage regulators prevented Etchegary’s firm from demolishing a historic townhouse to make way for their planned residential project, they got to work renovating the original structure in a way that preserved the historic façade while partitioning the building into four separate dwellings, each featuring a secure, private courtyard. The firm integrated pink-hued granite blocks into their design, connecting their rigorously contemporary design with the structure’s history.
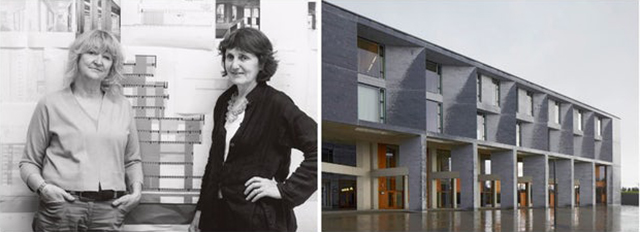
Right: University of Limerick; images via Dezeen and Elle Decor
Yvonne Farrell and Shelley McNamara (Grafton Architects)
Nearly 40 years ago, two Irish architects named Yvonne Farrell and Shelley McNamara got together to found a firm, which they named Grafton Architects. Since that time, the team has worked on numerous, celebrated projects and played a major role in rejuvenating the Temple Bar neighborhood of Dublin.
In 2008, Grafton Architects won the coveted World Building of the Year Award for the stunning Economics center they designed for Boccocini University in Milan. 10 years later, they were the artistic directors for the 2018 Venice Architecture Biennale. Fast forward to 2020, and the two architects have added RIBA Gold Medal and the Pritzker Prize to their list of accolades. The coming decade promises to be a stellar one for this influential duo.
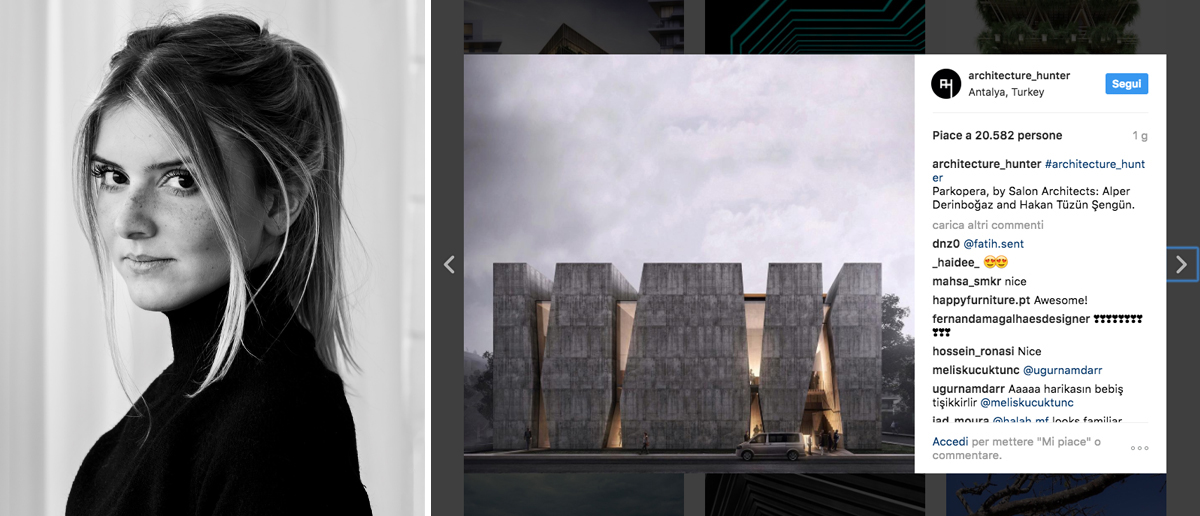
Left: Amanda Ferber; Right: image via Architecture Hunter on Instagram
Amanda Ferber
Considered by Feedspot as the #1 among the top 125 architectural influencers in the world, the Brazilian architect Amanda Ferber is the founder of Architecture Hunter, one of the largest architecture pages on Instagram in the world, with almost 3 million followers. In 2018, the architect appeared on the cover of the Italian magazine Beesness as “the architects’ influencer”, representing young women in the business world. In 2019, at the age of 24, Amanda entered the prestigious Forbes 30 Under 30 list.
During her academic life, Amanda worked at studioMK27, led by the renowned Marcio Kogan, as well as on important architecture platforms. Besides being a jury member of different international architecture awards, and the ambassador of Morpholio, Amanda has traveled the world giving lectures on how to turn Instagram into a vital marketing tool for architects and designers. Amanda is a member of the 2021 A+Awards Jury.
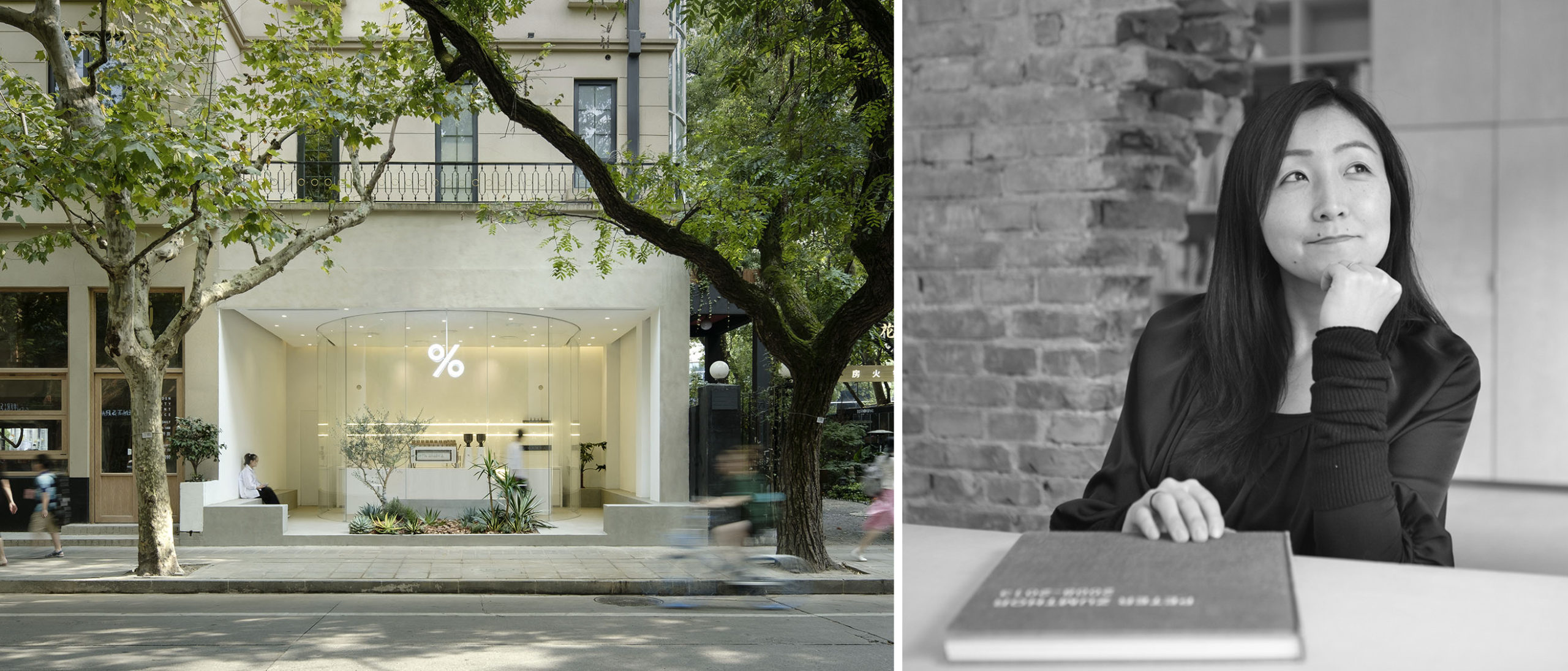
Left: % Arabica West Jianguo Road, Shanghai, China, 2020 A+Awards Popular Winner in the Restaurants category; Right: Yoko Fujii via B.L.U.E
Yoko Fujii
Born and educated in Tokyo, Yoko Fujii is a graduate of Japan Women’s University. After a decade working with SAKO architects, where she collaborated on memorable projects such as the Cube Tube in Jinhua, Fujii co-founded B.L.U.E. Architecture Studio. Though not immediately apparent in their acronym, B.L.U.E. stands for the Beijing Laboratory for the Urban Environment and this emerging firm employs a variety of strategies in order to break down widely held assumptions that see the indoors as private space and the outdoors as public space.
Urban-oriented design is the thread that unites their portfolio of mainly commercial commissions. Urban life is at its most vibrant when there is a synergy between the physical and socio-cultural environment and, by redefining boundaries between street and store, Fujii’s studio strives to maximize chance encounter and spontaneous gathering.
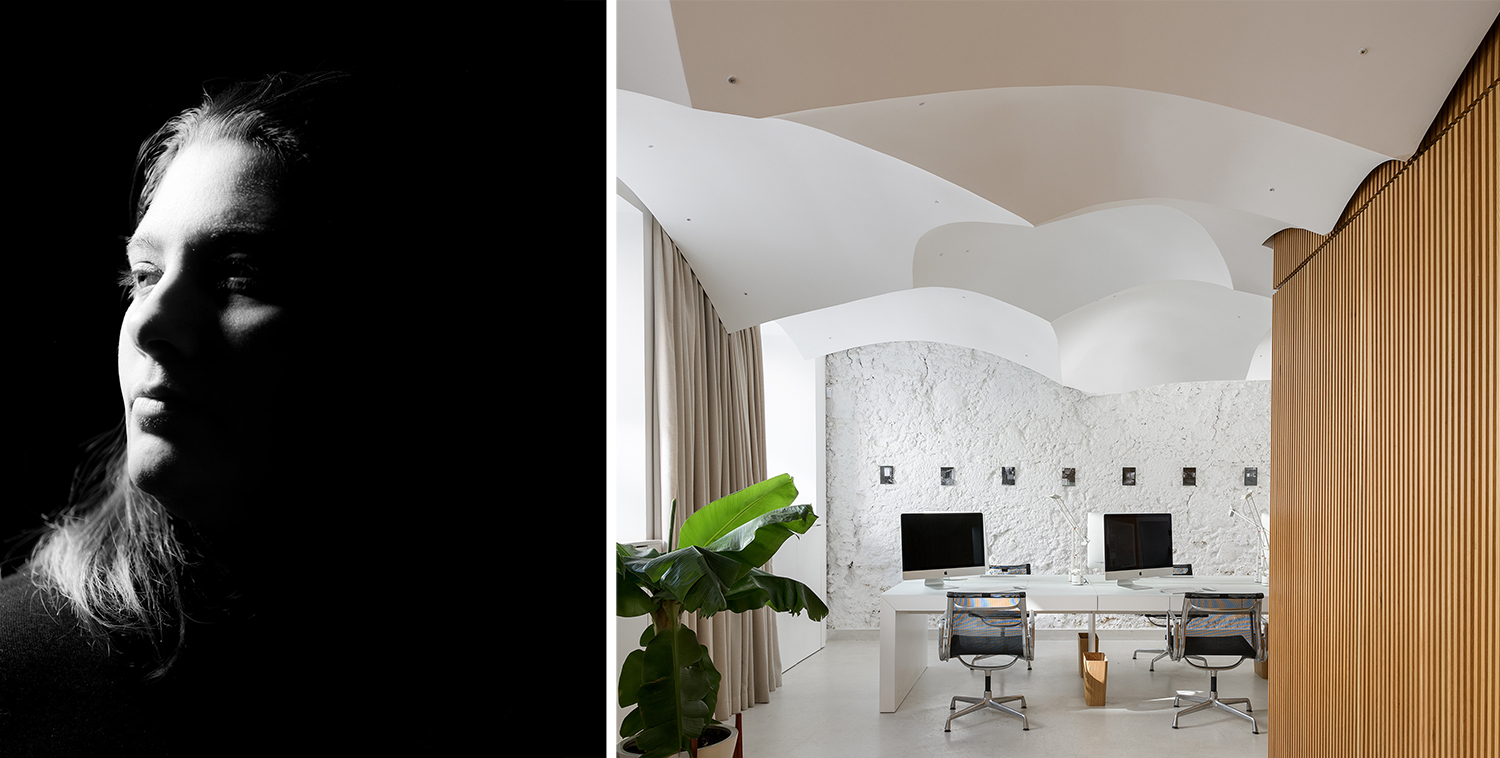
Left: Gabriella Gamma via Apparatus Architects; Right: Apparatus Architects Studio, Lisbon, Portugal, 2020 A+Awards Popular Winner in the Architecture +Ceiling category
Gabriella Gamma
Born in the modernist capital Brasilia, Gabriella Gamma was raised in Geneva and Washington DC before returning to Brasilia, where she gained extensive design experience in everything from public projects to international corporate headquarters to large scale construction assisting in the on-site supervision of the city’s Olympic Stadium.
Her desire to incorporate a theoretical perspective into her work lead her to pursue an MPhil in London, where she also specialized in curation at the TATE Modern. Now based in Porto, where she obtained her masters in architecture, she cofounded Apparatus Architects as a collaborative collective of different backgrounds that seeks to break down borders: between countries, disciplines in design and spatiality.
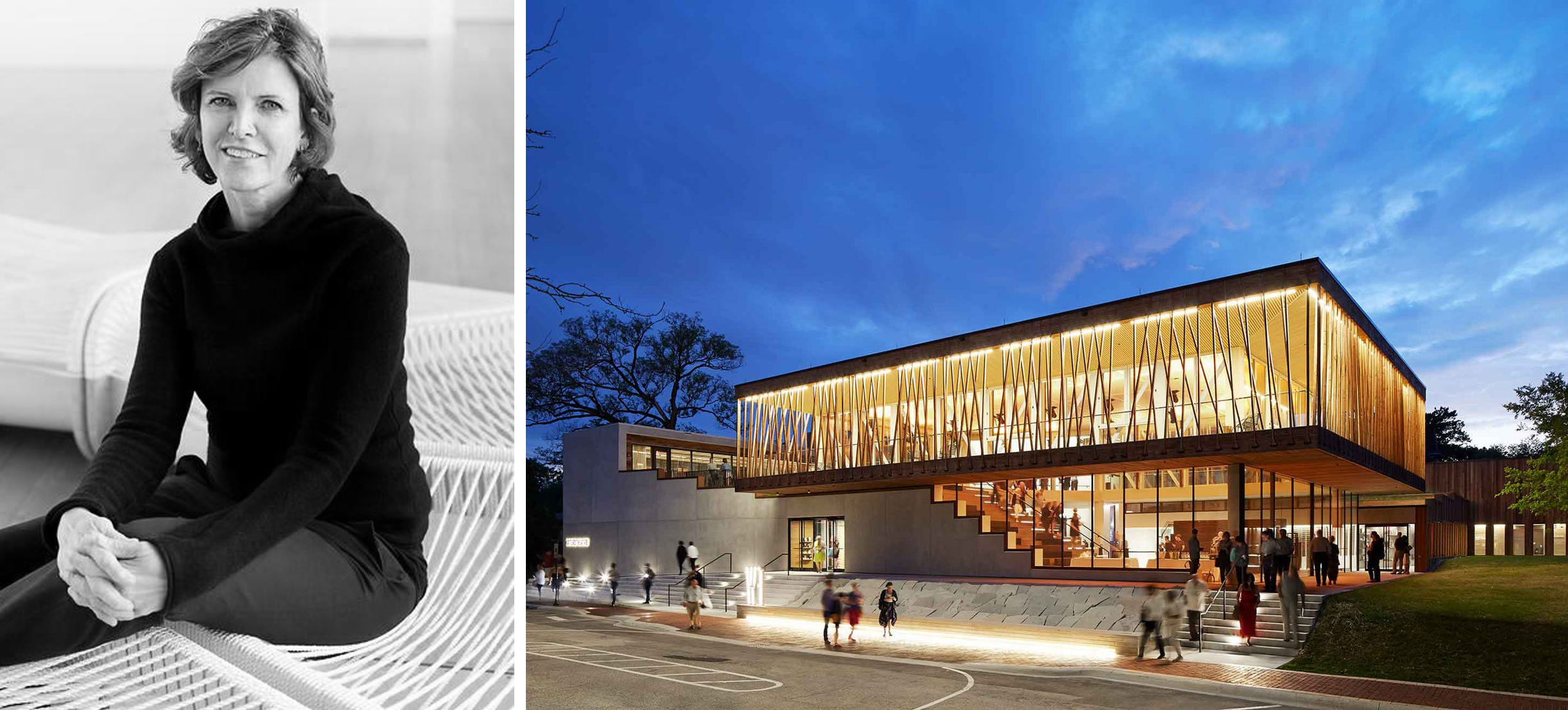
Left: Jeanne Gang, image via CLAD Global; right: Writers Theatre
Jeanne Gang
Jeanne Gang’s firm, Studio Gang, has produced some of the most striking architecture in America over the past decade, included Chicago’s Aqua Tower — a wonderful addition to a skyline that already includes many important skyscrapers. When it comes to innovative textural façades that add movement — even rhythm —to the urban environment, Gang truly is a leader in the field.
In 2017, Gang picked up both a Popular and Jury A+Award for her Writers Theatre in Glencoe, Illinois. This elegant complex includes rehearsal spaces and public zones in addition to a central performance area, celebrating the sense in which theatre is a community.
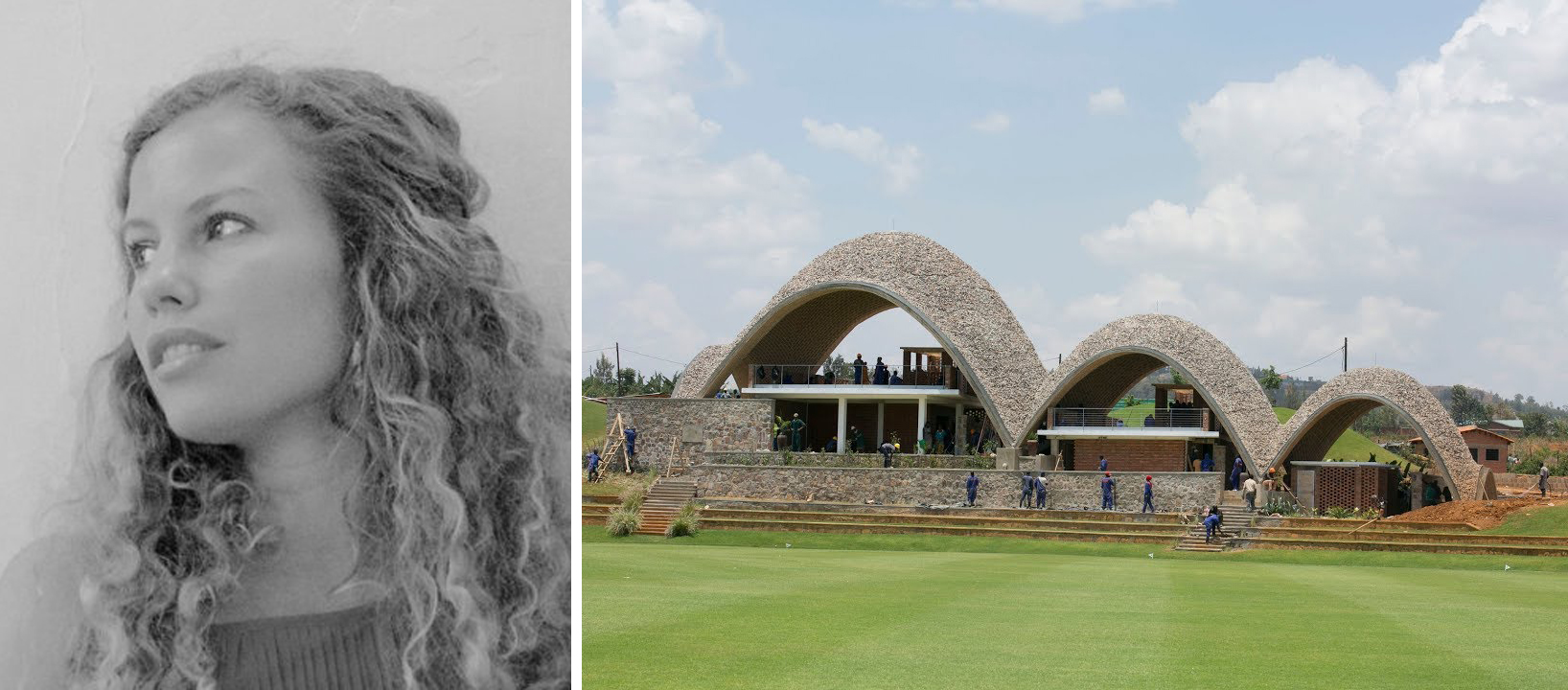
Left: Ana Gatoo, image via ResearchGate; Right: Rwanda Cricket Stadium, 2018 A+Awards Popular Choice Winner in the Stadium category
Ana Gatóo
Ana Gatóo is a partner in Light Earth Designs LLP, a British firm that gained international attention last year with the construction of the Rwanda Cricket Stadium in Kigali, Rwanda, a 2018 A+Awards Popular Winner in the Stadium category. The charming, minimal stadium was constructed by local builders using local materials. The core of the project is just three simple parabolic vaults that protect onlookers from the sunlight, yet the form of these vaults is sculptural and expressive, reflecting the path of the bouncing ball. The cement tiles were built from locally excavated soil — perhaps the most sustainable material imaginable.
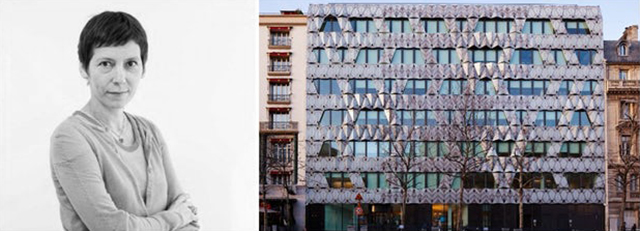
Right: the Origami building in Paris; images via e-architect and ArchDaily
Manuelle Gautrand
“Manuelle Gautrand’s poetics are characterized by a combination of color with formal invention aimed at arousing empathy and marvel.” So says Floornature.com in their profile of the great French architect, and far be it from us to try to top a sentence like that, which perfectly captures the kinds of buildings Gautrand creates. Each plays with scale, shape and colors in ways that stop visitors in their tracks.
Take the Origami office building in Paris. The geometric façade of this building is at once totally modern, yet totally in keeping with the tenor of the luxurious setting, just blocks from the Arc d’Triomphe. The intersecting diagonal lines refer to Art Deco motifs as well as to stained glass paneling, while the opaque, ivory glaze blends in perfectly with the façades of the surrounding buildings.
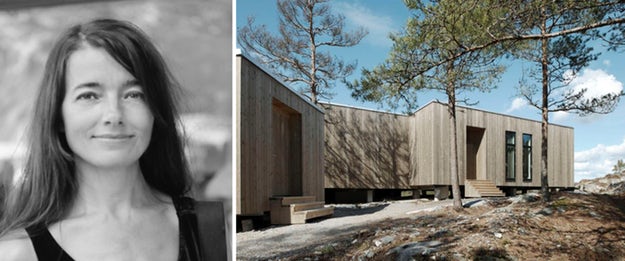
Right: House on a Cliff, Stockholm, Sweden; images via ArchDaily and Petra Gipp arkitektur
Petra Gipp
Sweden is a cold place, a fact that is reflected in the nation’s literature as well as its architecture. Petra Gipp’s work, with its clean lines and preference for raw surfaces, is certainly part of this tradition. Her work shows us how, when done right, coldness can be comforting.
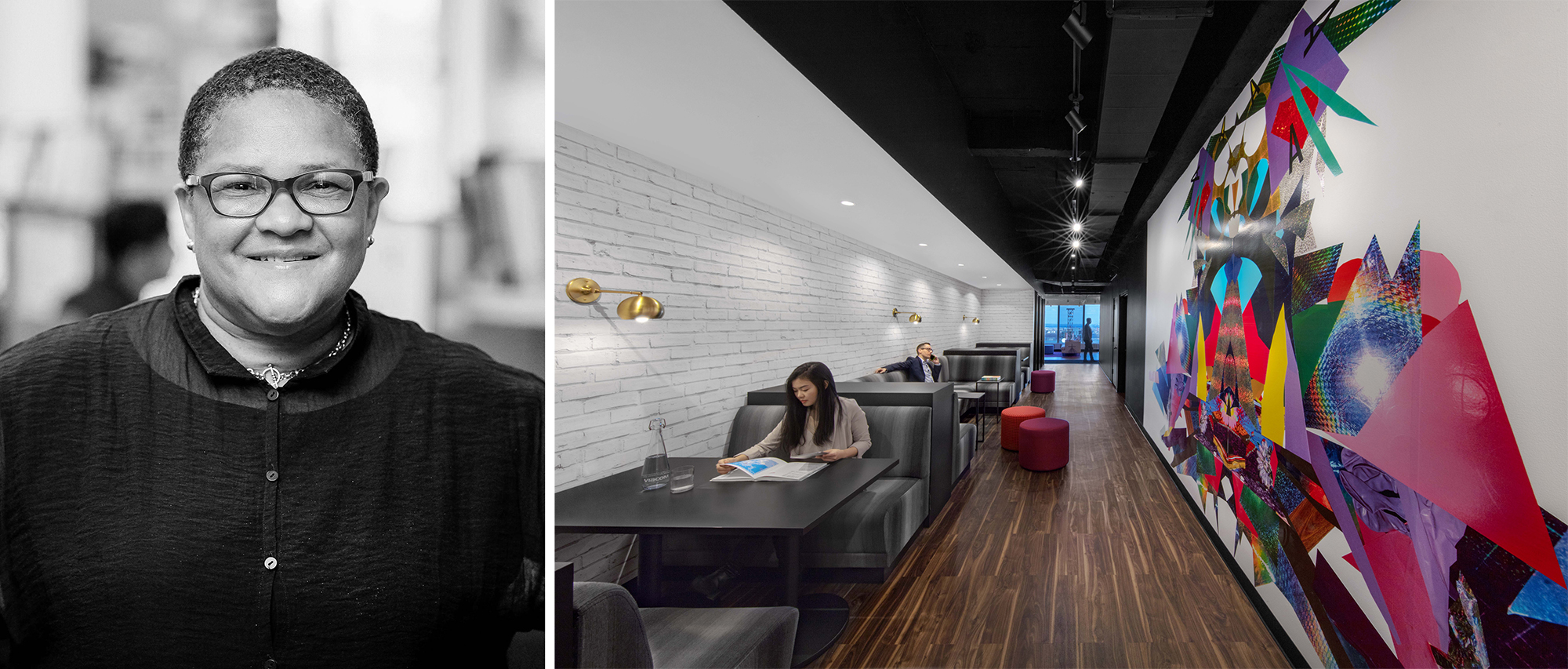
Left: Jennifer Graham; Right: Viacom CBS by Perkins&Will
Jennifer Graham
Currently an Associate Principal at Perkins&Will, Jennifer Graham is a project manager who has delivered multiple award-winning, high-profile projects for over 30 years. Her success comes from her special approach to project management: building mentorship into the process, learning on behalf of others, and serving as a conduit of information between her team and clients. Graham currently serves as IIDA NY’s Vice President of Action and 2021 Catalyst Chair. In recent years, Jennifer has also connected manufacturers and dealers to provide furniture for various non-profit organizations, diverting it from landfills.
Native to Barbados, the influence of Jennifer’s beloved family and the values they shared are evident in everything she does; from ultimately fulfilling her father’s own dream of working in architecture and following his dedication to serve; to epitomizing the resolve and relentless pursuit of knowledge passed on through her grandmother. Her character and record demonstrate her advocacy and commitment to both the design and global communities.
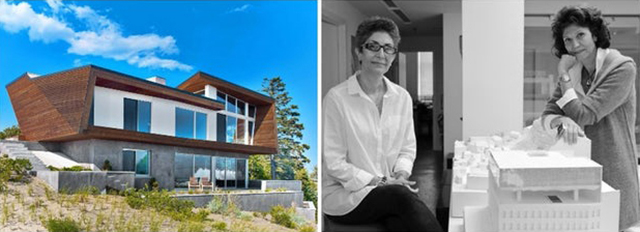
Left: Beach House designed by Hariri + Hariri; images via Pinterest and the Daily News
Gisue Hariri and Mojgan Hariri
The Hariri sisters moved to the United States from Iran in the 1970s to study architecture at Cornell University and founded their own firm in 1986. Since that time, Gisue and Mojgan Hariri have crafted a unique aesthetic that combines the glamor of mid-century, International design with a flair that is all their own. Their bold designs are not contained by any formula.
“Growing up in the desert, the environment tends to strip everything down to the essential without diminishing its extraordinary presence and beauty,” said Gisue Hariri on the influence of the Iranian landscape on her work. “While outwardly harsh, one intimate with its nature finds sensual lines and magnificent vistas that embolden the senses and a void that is constantly being tested and carved by the fierce winds.”
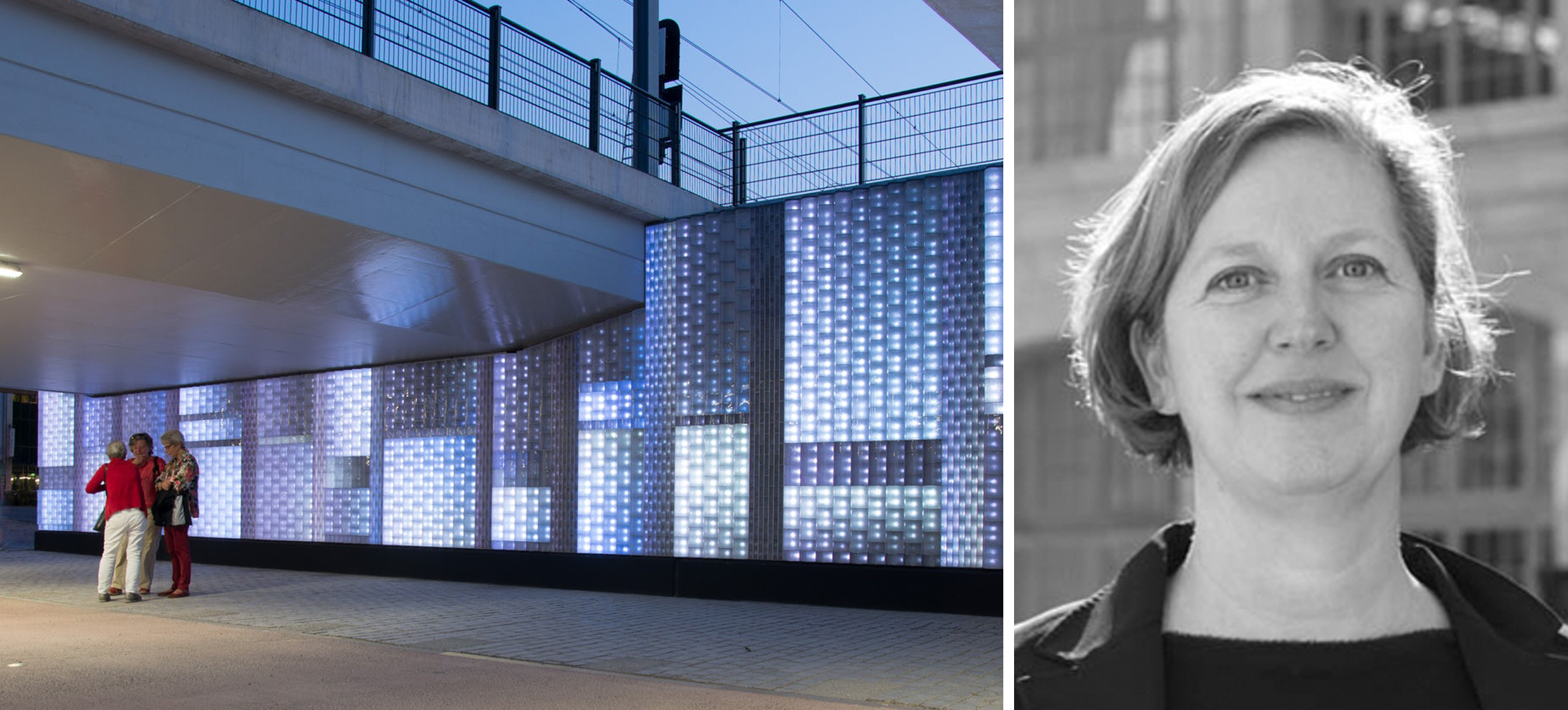
Left: Willem II Passage; right: Ingrid van der Heijden, image via Architizer
Ingrid van der Heijden
In 2018, Ingrid van der Heijden’s firm CIVIC Architects was shortlisted for an A+Award in the Transportation-Infrastructure category. The project, Willem II Passage, is a great example of how architects can use ingenuity to revitalize aspects of the urban environment that too often appear dull and uninspiring. The sequence of spaces, which include several covered passageways, connects the old and new sections of Tilburg, Netherlands for pedestrians and cyclists.The colored, glazed bricks tie into surrounding architecture while remaining contemporary.
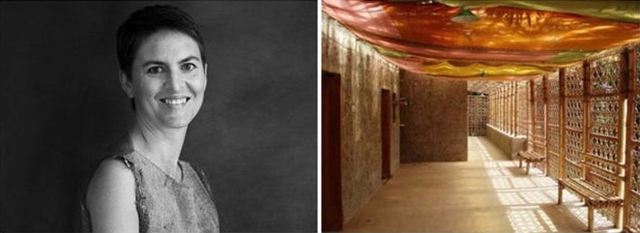
Right: Vocational School, Rudrapur, Bangladesh; images via #LivingCircular and Blogspot
Anna Heringer
Many of the architects who get written up in Architizerare praised for their originality and willingness to challenge convention. Anna Heringer is a different kind of architect: For the past decade, she has made strides in countries like Bangladesh by encouraging local builders and craftsmen to make use of their traditional building practices and materials.
Heringer’s most celebrated project, METI Handmade School in Bangladesh, is a primary school in Bangladesh built using local, sustainable materials, including bamboo and loam. Heringer drew on local craftsmen building practices but improved them when needed, such as in the construction of a brick foundation and damp-proof walls. “Rammed earth and bamboo are not materials of the past,” as she succinctly put it in a recent interview.
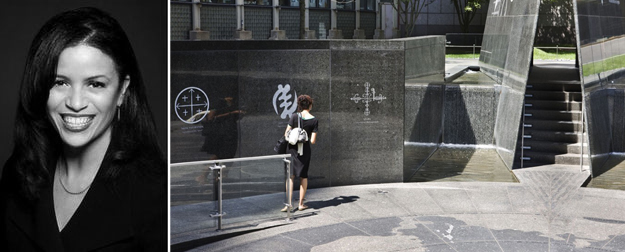
Right: National Parks Service’s African Burial Ground National Monument; Images via Aaris Design Studios, PLLC.
Nicole Hollant-Denis
Award-winning Nicole Hollant-Denis is principal of Aarris Architects and Associates and has coordinated a variety of developments and building types over more than 20 years that bridge her education in architecture and real estate financing. She has received particular recognition for her museum design and educational projects, with noteworthy work including the African Burial Ground National Monument in New York. Additionally, she served as Associate Architect for Columbia University’s Business School in collaboration with Diller Scofidio + Renfro (Design Architects) and FXCollaborative (Architect of Record).
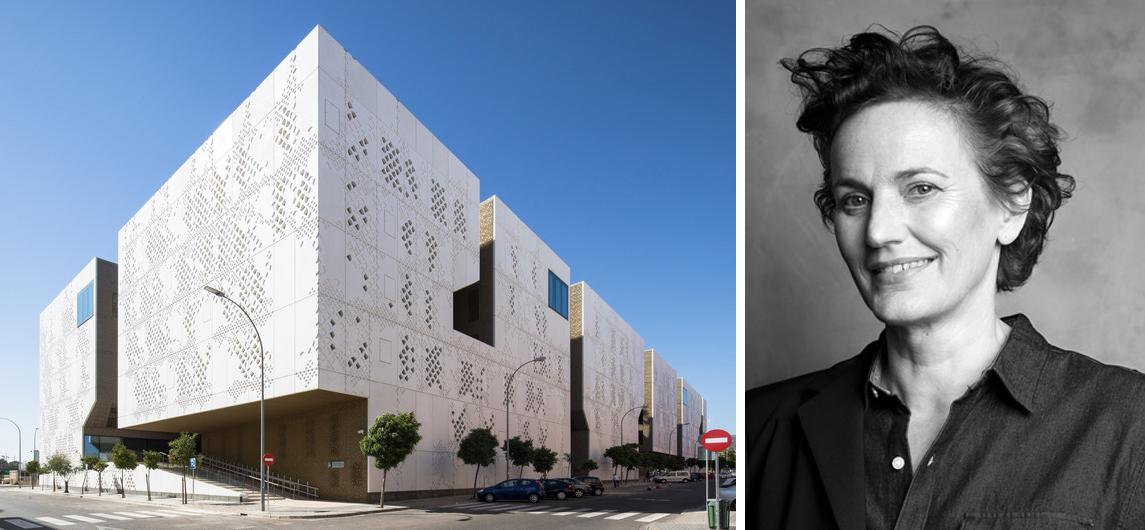
Left: Palace of Justice, Córdoba; right: Francine Houbin, image via Dezeen
Francine Houben
Francine Houben is the creative director and founding partner of Mecanoo, a Dutch firm founded in 1984 that takes a playful approach both to their own projects and to architectural history. The firm’s unusual name is actually a combination of three different words: the British model construction kit Meccano, Modernist theorist Theo van Doesburg’s former magazine Mécano, and the motto “Ozoo,” which Houben and some associates adopted before entering a design competition in the early 80s.
The firm’s ouevre is quite vast and their buildings have had a transformative impact on a number of cities. In 2018, the firm won an A+Award for their Palace of Justice in Córdoba Spain, which contains gorgeous patterning on the facade that nods to the city’s rich medieval architecture.
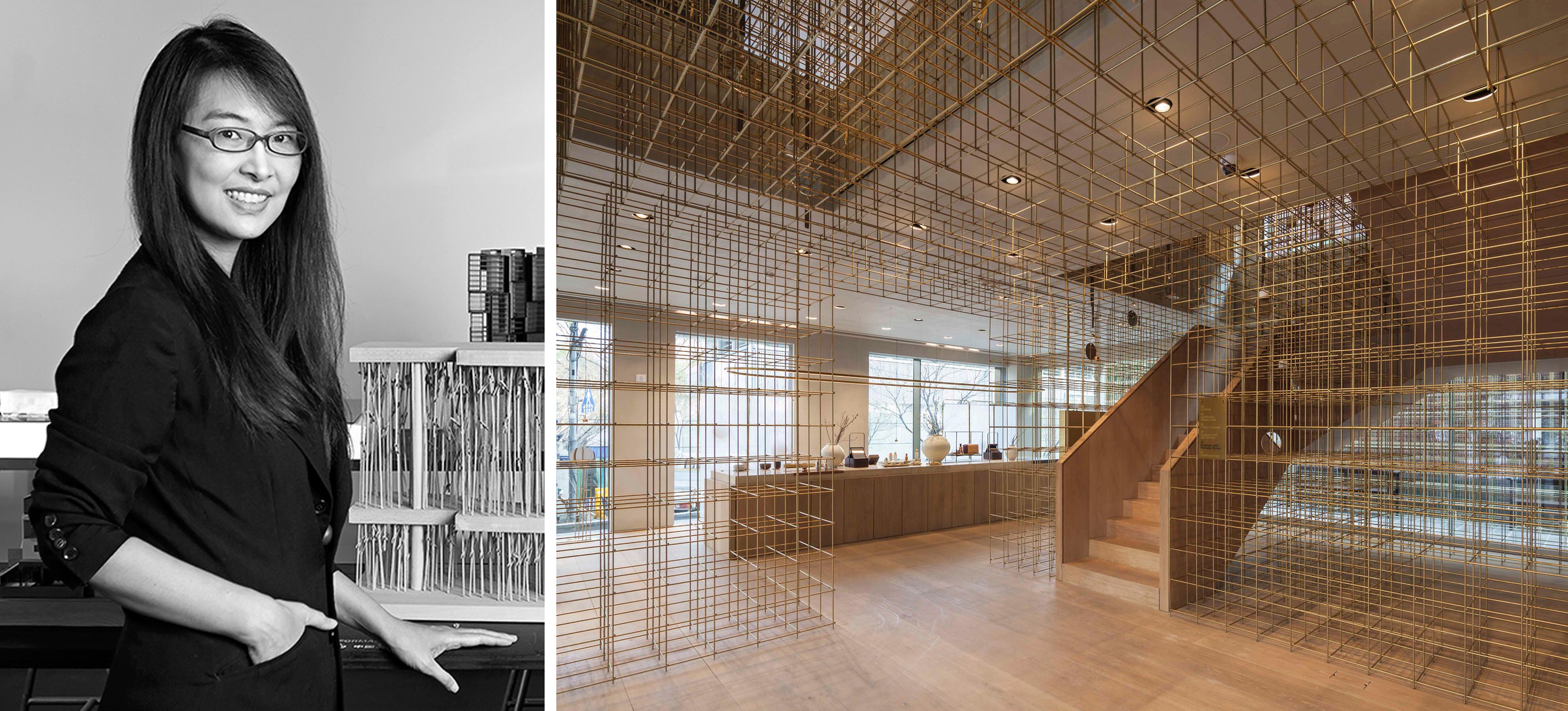
Left: Rosanna Hu, image via San Pellegrino; right: Sulwhasoo Flagship Store
Rossana Hu
Rossana Hu is one half of Neri & Hu, the firm behind a number of amazing recently constructed commercial spaces that seems to continually win A+ awards. The Sulwhasoo Flagship Store, the 2017 A+Awards Jury Winner for Showrooms, is a truly inspired design, featuring a brass, three-dimensional grid that spans both the interior and entranceway and defines the visitors experience of the space. Despite its contemporary appearance, this sculptural feature is deeply tied to Asian history and the notion of a space that is constructed as a journey, with each section meaningfully connected to the next.
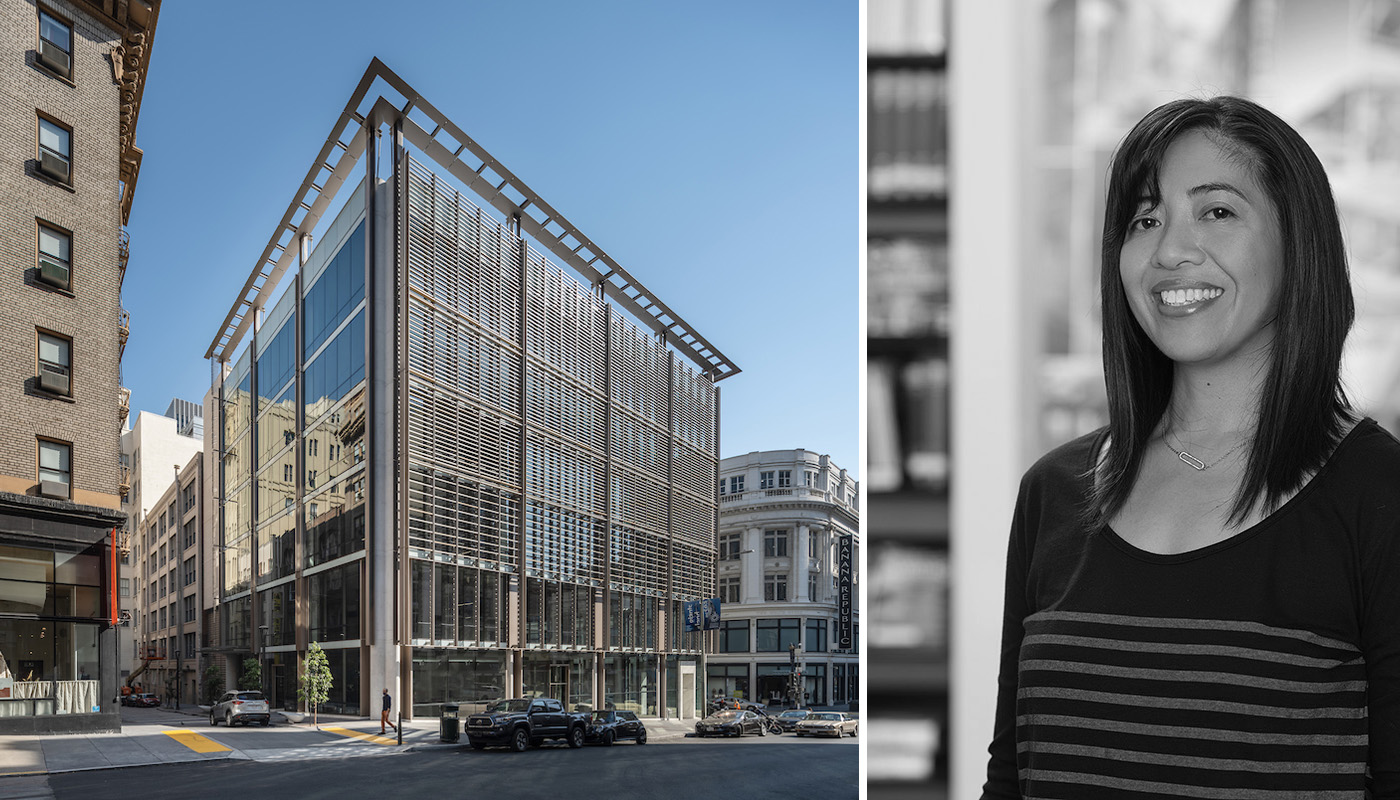
Left: 300 Grant Avenue by MBH Architects; Right: Monica Jamlang Do
Monica Jamlang Do
Studio Director of a brand-specific international retail team at MBH Architects, Monica Jamlang Do has been with the company since 2000, and has proven to be an invaluable asset overseeing the day to day operations of MBH’s most fast-paced program. Working closely with a confidential lifestyle brand client, Monica applies her high-level scheduling, financial management, and workflow management skills to all projects. She works tirelessly to achieve total customer satisfaction and has the ability to integrate with teams around the world to bring projects to fruition. With a clear understanding of retail space planning and conceptual design, Monica inspires her fellow employees to push their creative limits.
“Having equity across genders should be an important goal for companies in the A&D industry, and that starts with companies’ leadership making this a priority and leading by example,” says Jamlang Do. “I’m proud that I lead a diverse team of strong women that work with global retail and technology clients.”
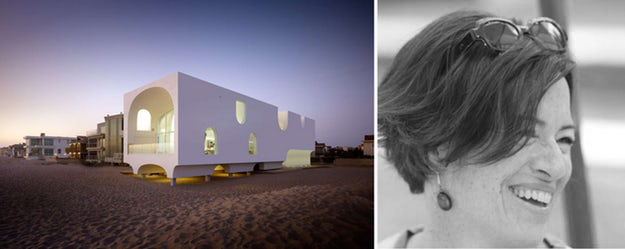
Left: Vault House, Oxnard, Calif.; images via ArchDaily and @slj_lee on Twitter
Sharon Johnston
One of the chief joys of reading architecture blogs like this one is imagining yourself inhabiting fantastical, otherworldly houses. Sharon Johnston and her firm, Johnston Marklee, are keenly aware of this relationship between architecture and fantasy. Time and again, they create structures such as Vault House in Oxnard, California: buildings that are playful, elegant and seem to belong more to the future than the present.
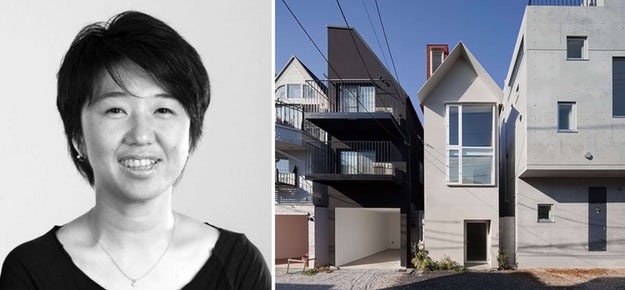
Right: split level residence in Tokyo by Atelier Bow-Wow; images via designboom
Momoyo Kaijima
A founding partner of Atelier Bow-Wow, Momoyo Kaijima is among a handful of elite architects who is as capable a theorist as she is a designer. Readers interested in learning more about her firm’s sensibility should check out Made in Tokyo, a guidebook for Kaijima’s native city that focuses on, as Amazon puts it, “the architecture that architects would like to forget.”
In this and other projects, Kaijima and the rest of her team at Atelier Bow-Wow are unflagging in their attempt to understand how spaces are actually utilized in the trenches of daily life. Indeed, the firm’s empirical ethos can be summed up by Kaijima’s personal motto: “Passion without knowledge is a runaway horse.”
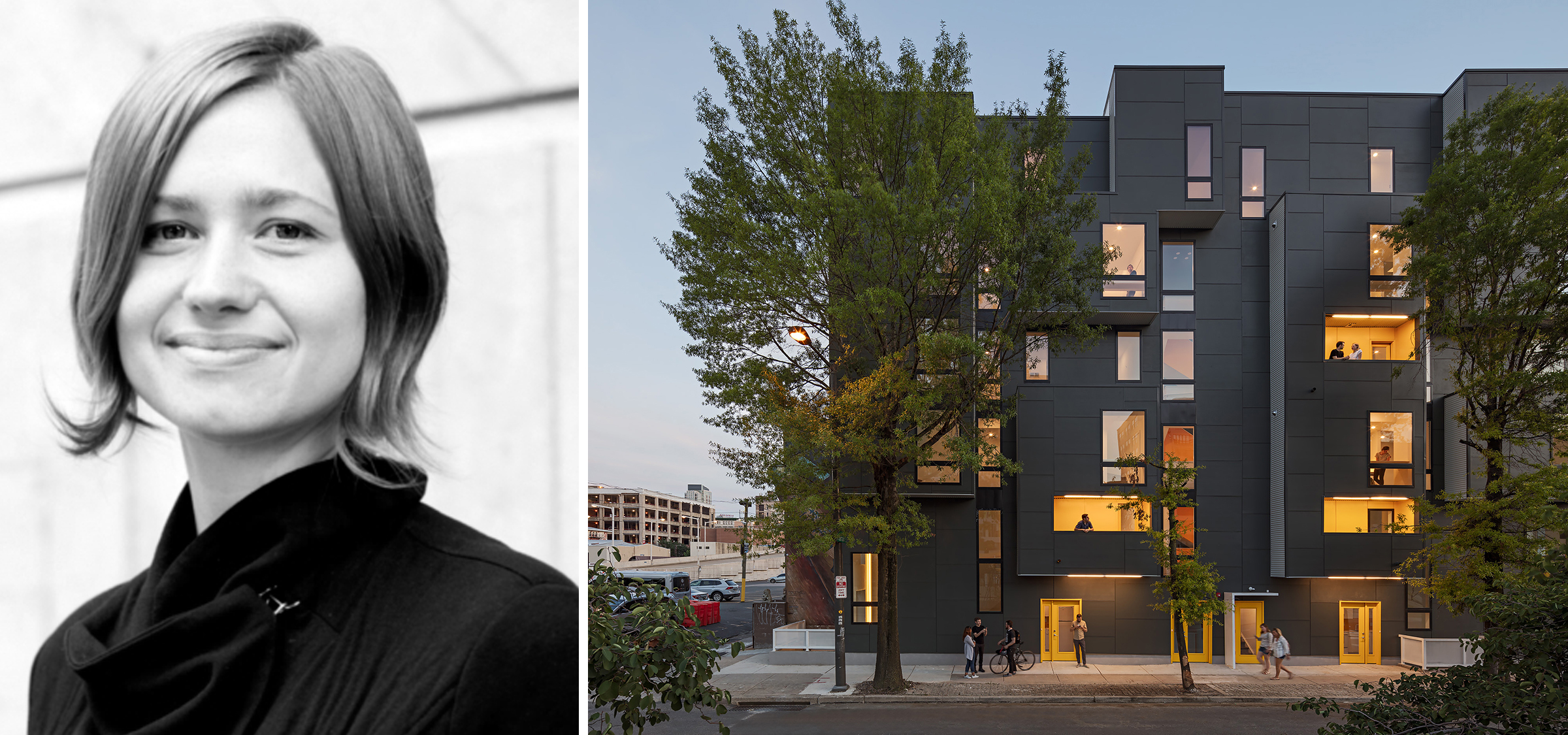
Left: Deb Katz via AIA Philadelphia; Right: XS House, Philadelphia, PA, 2020 A+Awards Jury Winner 2020 A+Awards in the Low Rise Multi-Unit Housing category
Deb Katz
Lauded for her creative, intellectual, and leadership skills, Deb Katz is Principal at Interface Studio Architects LLC, a Philadelphia-based office with design and research projects in cities across the US. Deb began her career as a designer at ISA from 2009 to 2011 before relocating to Boston and working on several award-winning projects at Merge Architects for the next three years.
In 2014, she returned to ISA as Project Director, charged with expanding the firm’s Cambridge office. Her expertise has impacted the firm’s trajectory, especially in the realm of housing design. Katz has been a key design team member on notable projects such as the Tiny Tower, E+Roxbury, and XS House. She has taught at Penn Design, Temple University and Columbia’s GSAPP.
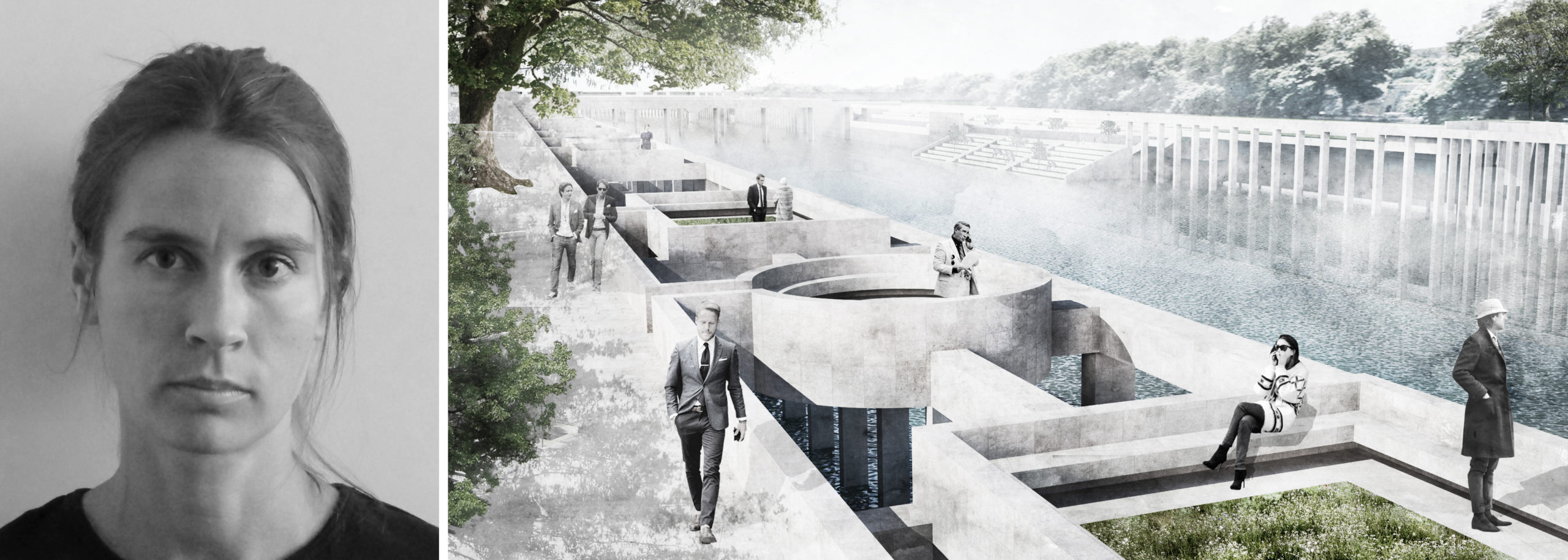
Left: Dasha Khapalova via Cornell APP Right: Roman Facade/Piazzas of the Tiber, Rome, Italy, 2020 A+Awards Popular Winner in the Unbuilt Masterplan category
Dasha Khapalova
Dasha Khapalova is one half of Ballman Khapalova, winner of a 2021 A+Firm Award in the Conceptual Architecture category. Through close readings of historical, spatial, and environmental contexts, the firm has developed a range of programs that toe the line between infrastructure and urban fabric; in so doing, they reassert the vital centrality of open space and civic programs for cities.
Prior to founding her practice, Khapalova worked in the offices of Deborah Berke Partners, Barkow Leibinger, Skidmore, Owings & Merrill, and OBRA Architects. She is currently a Visiting Critic in the Department of Architecture at Cornell University and previously taught at Pratt Institute.
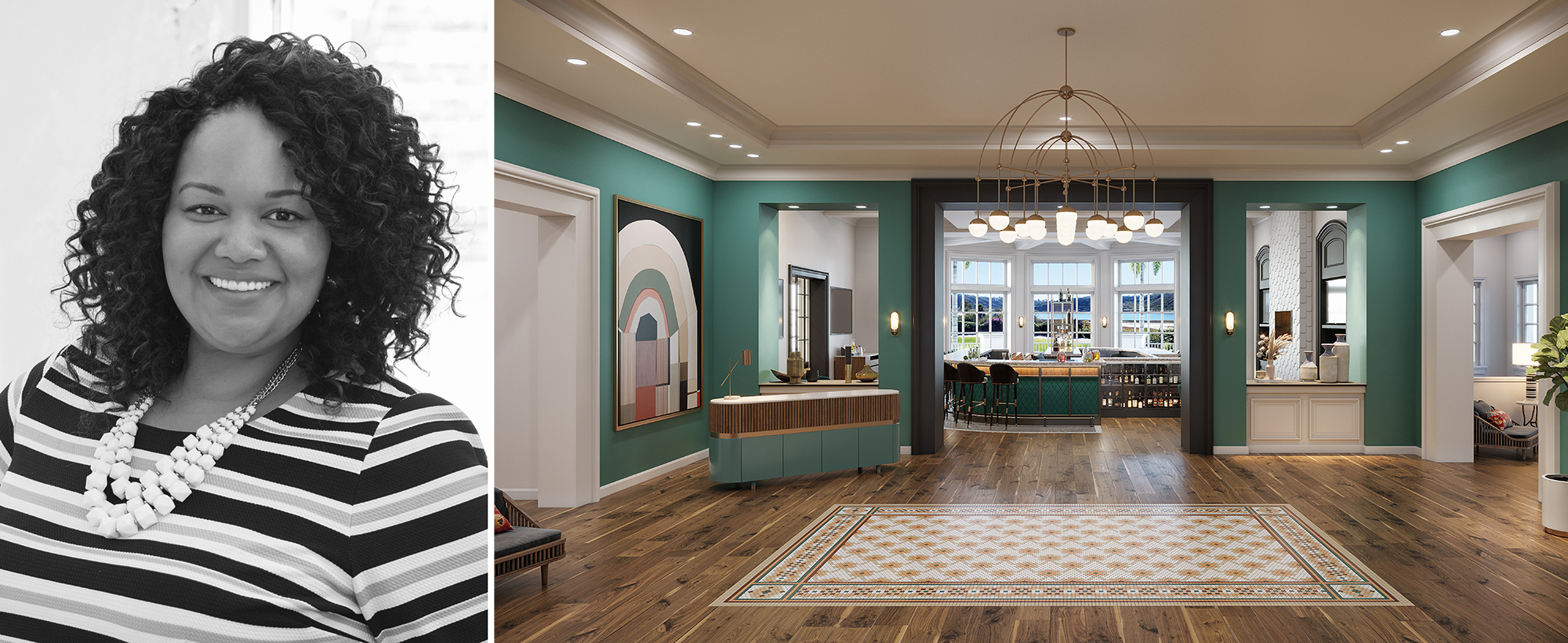
Left: Ashley Kirkland; Right: Ember & Rye, located within the Park Hyatt, Avaira, by Grizform Design Architects
Ashley Kirkland, NCIDQ
Ashley Kirkland joined Grizform Design Architects in 2017 and has over 13 years of experience designing and managing Hospitality, Multi-Family and Corporate Interiors projects. After earning her Bachelor of Science in Interior Architecture from Ohio University, she moved to Washington, D.C. to live among the cherry blossoms and historical monuments.
As Director of Interior Architecture, Ashley is responsible for managing hospitality projects through all phases of design. From Concept and Schematic Design, to producing detailed Construction Documentation, Ashley loves collaborating on design projects to make a client’s vision a reality. With a passion for historic preservation. Ashley draws design inspiration from her context of classical elements with modern interventions.
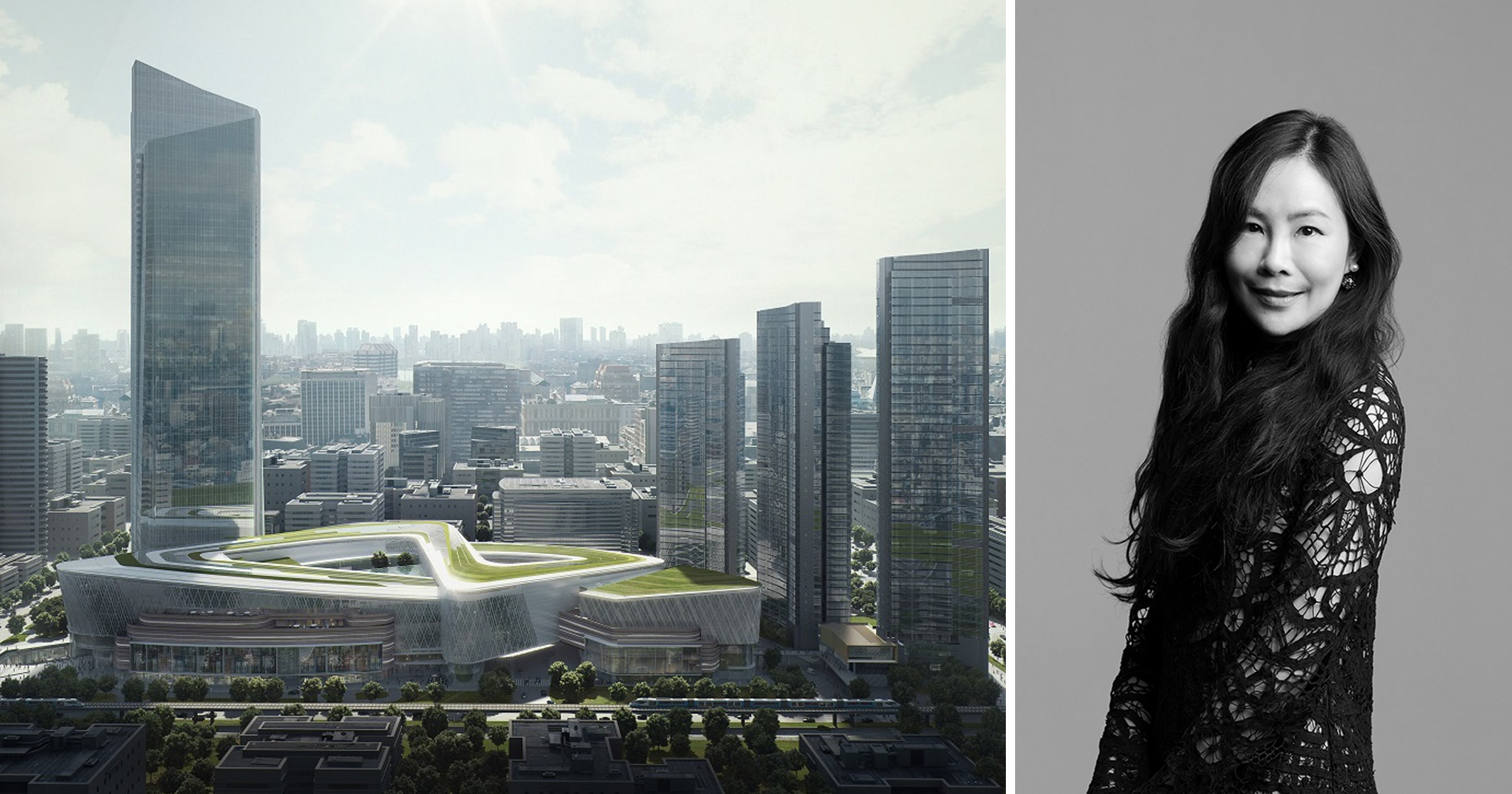
Left: Heartland 66; right: Christine Lam, image via Aedas
Christine Lam
Christine Lam is a global design principal at Aedas, a firm known for its global reach. Lam was leading designer for Center 66 in Wuxi, China, a mixed use development that ties together a contemporary shopping plaza with a historic, Ming Dynasty era building. She is also one of the directors for the under-construction Heartland 66, a Chinese knot tie-inspired mixed-use development with a super high-rise tower in Wuhan, China.
While Lam was not on the design team for Aedas’s A+Award-winning building Lè Architecture, the project deserves a mention for a unique form that is symptomatic of Aedas’ willingness to break with convention. The new office building in Taipei completely upends the rectangular orientation of the surrounding skyline, with coiling bands running vertically across the curved structure. The architects note the building was inspired by the “shape of river pebbles.”
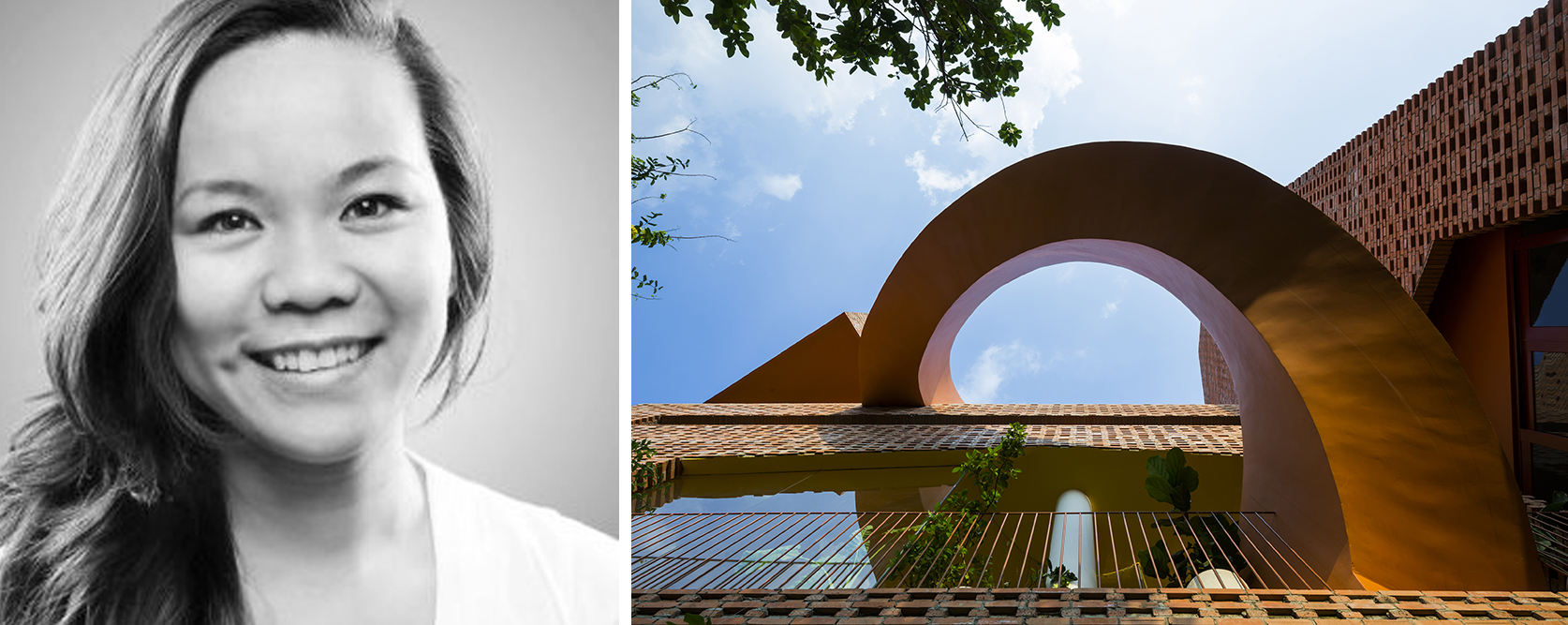
Left: Anni Le via LinkedIn; Right: Chuon Chuon Kim 2 Kindergarten, Ho Chi Minh City, Vietnam, 2020 A+Awards Jury Winner in the Kindergartens category
Anni Le
Anni Le is one half of KIENTRUC O, a dynamic young firm based in Sài Gòn, Vietnam. Through thoughtful observation and respectful embrace of local architecture and cultural traditions, her team produces captivating buildings that redefine the relationship between humans and their built and ecological environments. In addition to her role as architect and interior designer, for the past six years Le has also held a position as Lecturer at the Architecture University of Ho Chi Minh City.
Her background in furniture and industrial design imbues projects with an added layer of expertise. This is evident across her studio’s portfolio, which displays an impressive range of formal expressions derived from distinct materials, from lego-like stacks of latticed brick to quilt-like patterns of textured glass to corrugated curves of bitumen roof.
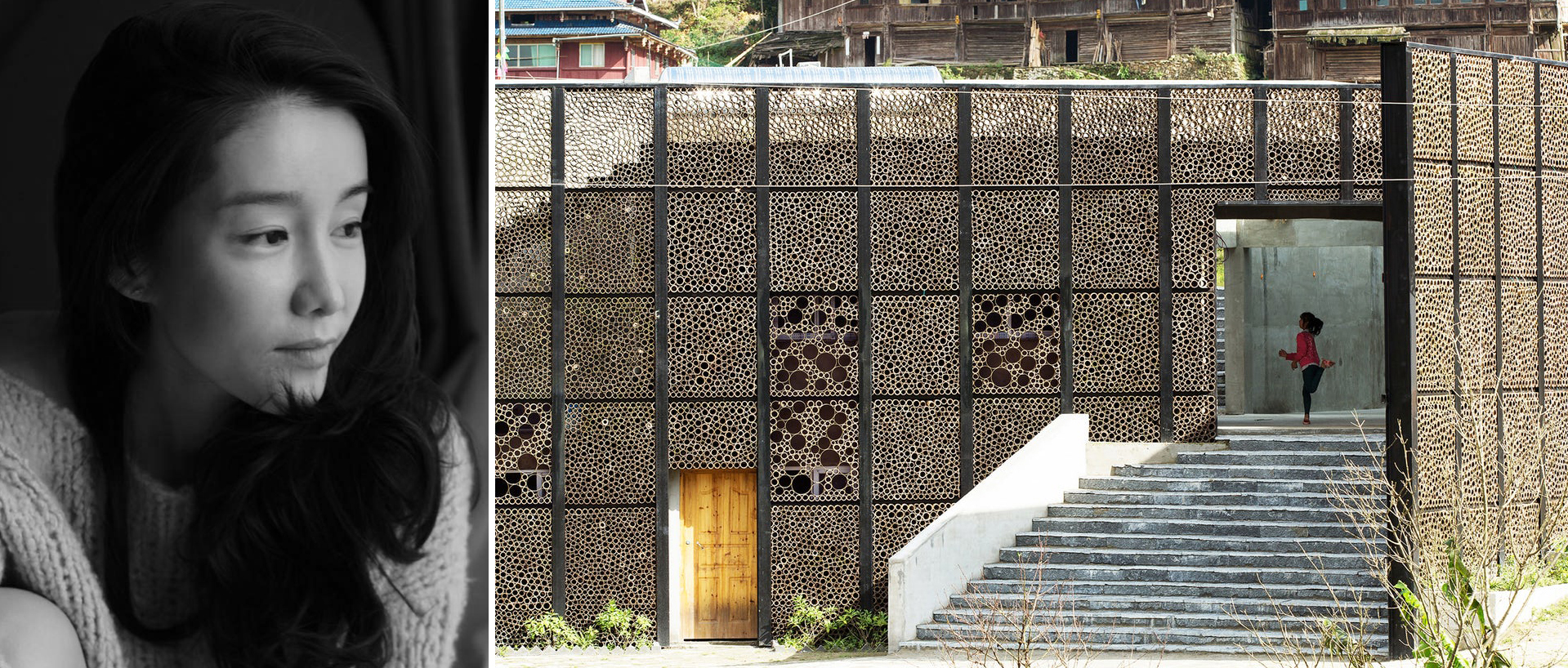
Left: Elisabeth Lee; right: Dabao Primary School and Community Cultural Centre
Elisabeth Lee
Dabao Primary School and Community Center is a project designed by architect Elisabeth Lee in collaboration with Project Minde, an initiative of the University of Hong Kong. It made a massive impact at the 2018 A+Awards, becoming a popular winner in the competitive Architecture+Humanitarianism category. The school was built in a remote and impoverished mountainous region in the Guangxi Province of China and was created through an active dialogue with the Dabao villagers. More than anything, the project illustrates the versatility of bamboo tubes, which were used to create an outer wall that protects the school while allowing for the circulation of light and air.
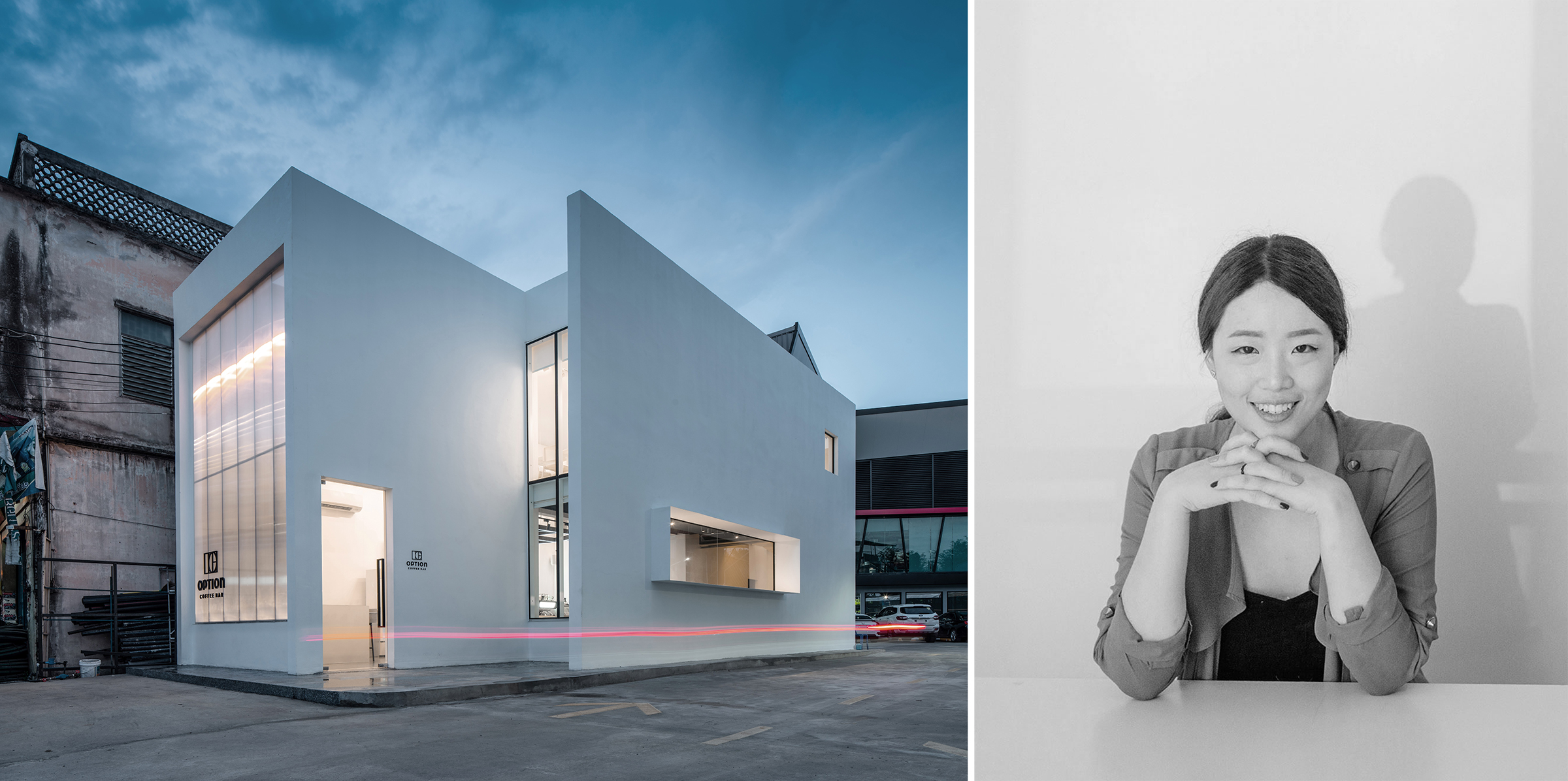
Left: Option Coffee Bar, Udon Thani, Thailand. Popular Winner in the 2020 A+Awards in the Bars & Nightclubs category; Right: Parpis Leelaniramol via TOUCH
Parpis Leelaniramol
Bangkok-based TOUCH Architect studio was founded on the idea that everyone has their own inspirations when commissioning a project — some just need a ‘touch’ of architectural expertise to help make their visions a reality. Parpis Leelaniramol is one half of the studio’s founding duo, whose mission statement shares one of Architizer’s core contentions: Architecture is for everyone.
To round out their firm, the design studio brought on a team of collaborators who specialize in construction and management and this approach is working. Leelaniramol was one of the Lead Architects on the A+Award winning design for the Option Coffee Bar, a tiny space that successfully multitasks between café, bakery and healthy food restaurant in the morning, and transforms into a craft-beer bar in the evening.
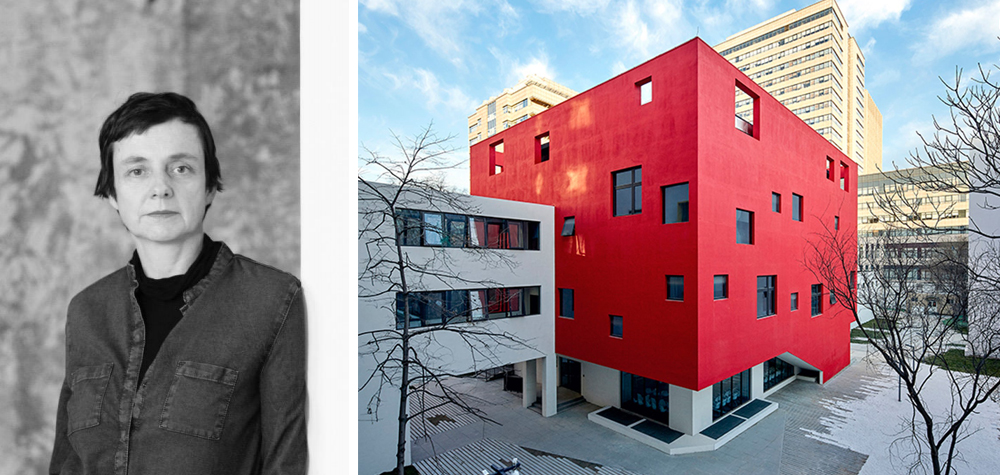
Left: Binke Lenhardt, image via BAU 2019; right: Chaoyang Future School
Binke Lenhardt
Binke Lenhardt is a partner at Crossboundaries, an innovative firm based in Frankfurt and Beijing that believes in process oriented design, aiming ultimately for buildings that operate in a functional manner. This doesn’t, however, mean their buildings aren’t fun or inspired! Chaoyang Future School won the A+Award jury vote in 2018 in the Architecture +Color category — the building’s bold combination of reds, yellows and whites is stimulating to the eye. Inside, the layout is quite innovative too, reflecting the school’s liberal pedagogy which eschews “teacher-centric” features like podiums and blackboards.
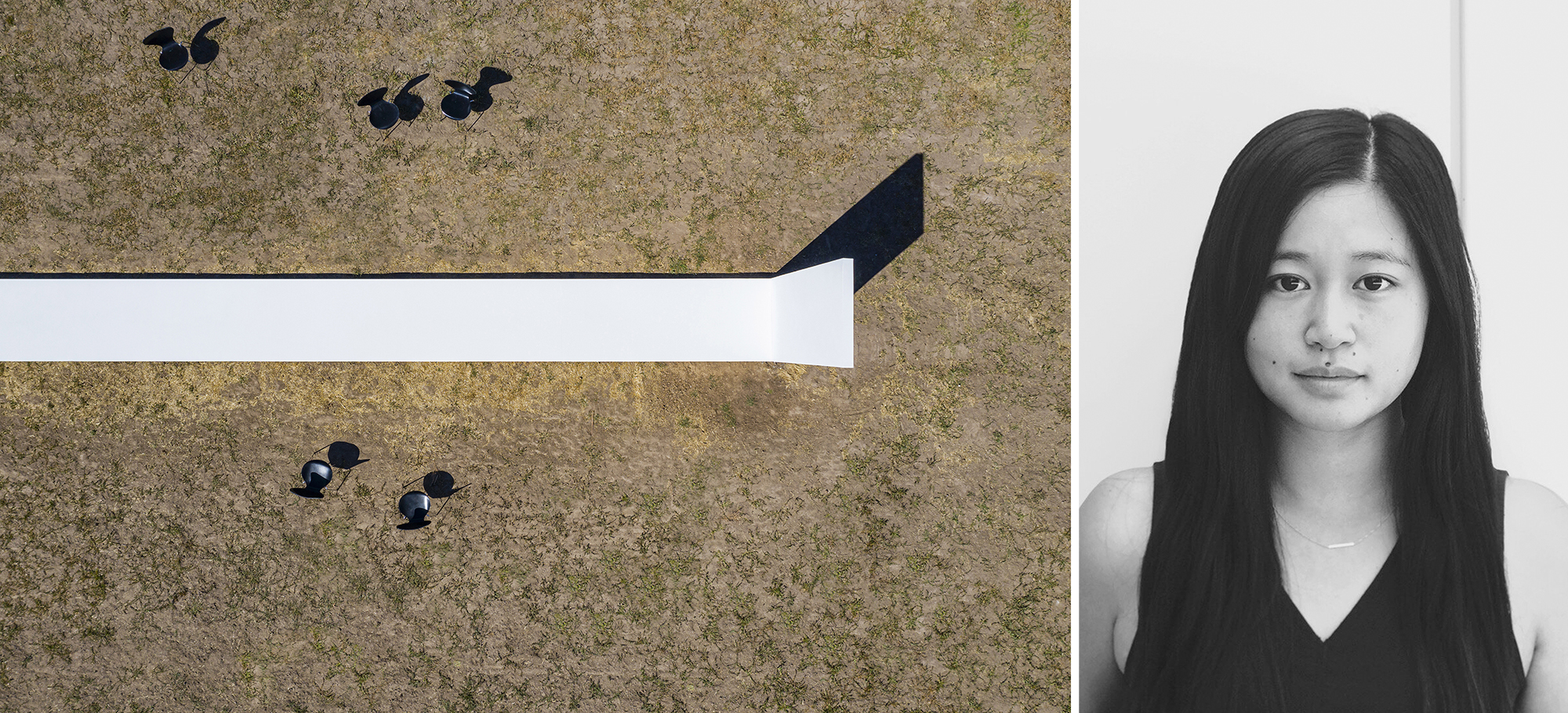
Left: The Line, Lockeford, CA, Popular Winner in the 2020 A+Awards in the Pop Ups & Temporary category; Right: Julia Lewis via REGroup
Julia Lewis
REgroup is an up-and-coming collaborative practice for design and research in architecture and urbanism; it aims to REinterpret the built environment in order to REinterpret the society that populates it. Cofounder Julia Lewis is one half of the team challenging us to REform the way we think about the world we live in. Her experience ranges from designing and documenting apartment complexes to large scale multi-family housing projects across the Bay Area.
Yet, her critical eye is not limited to residential design. This year, Regroup earned an A+Award for their minimalist pavilion, The Line, which challenges preconceived notions of the rural by rethinking the outdoor setting as theatre and place performance.
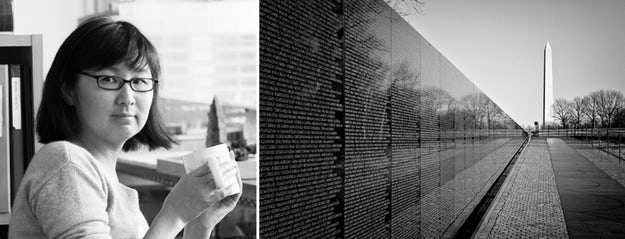
Right: Vietnam Veterans Memorial, Washington, D.C.; images via Makers and Blackbutterfly7
Maya Lin
An architect, sculptor and land artist, Maya Lin’s career has been marked by achievement in diverse fields. However, she is best known for a project she conceived while still a student: the Vietnam Veterans Memorial in Washington, D.C. A two-acre plot framed by a wall displaying the names of all the American soldiers lost in the conflict, this monument was considered controversial at the time due to its minimalism.
Today it is widely seen as a masterpiece, an unsentimental, clear-eyed tribute to a conflict that left a deep and lasting scar on the nation. “The definition of a modern approach to war,” she said, “is the acknowledgment of individual lives lost.”
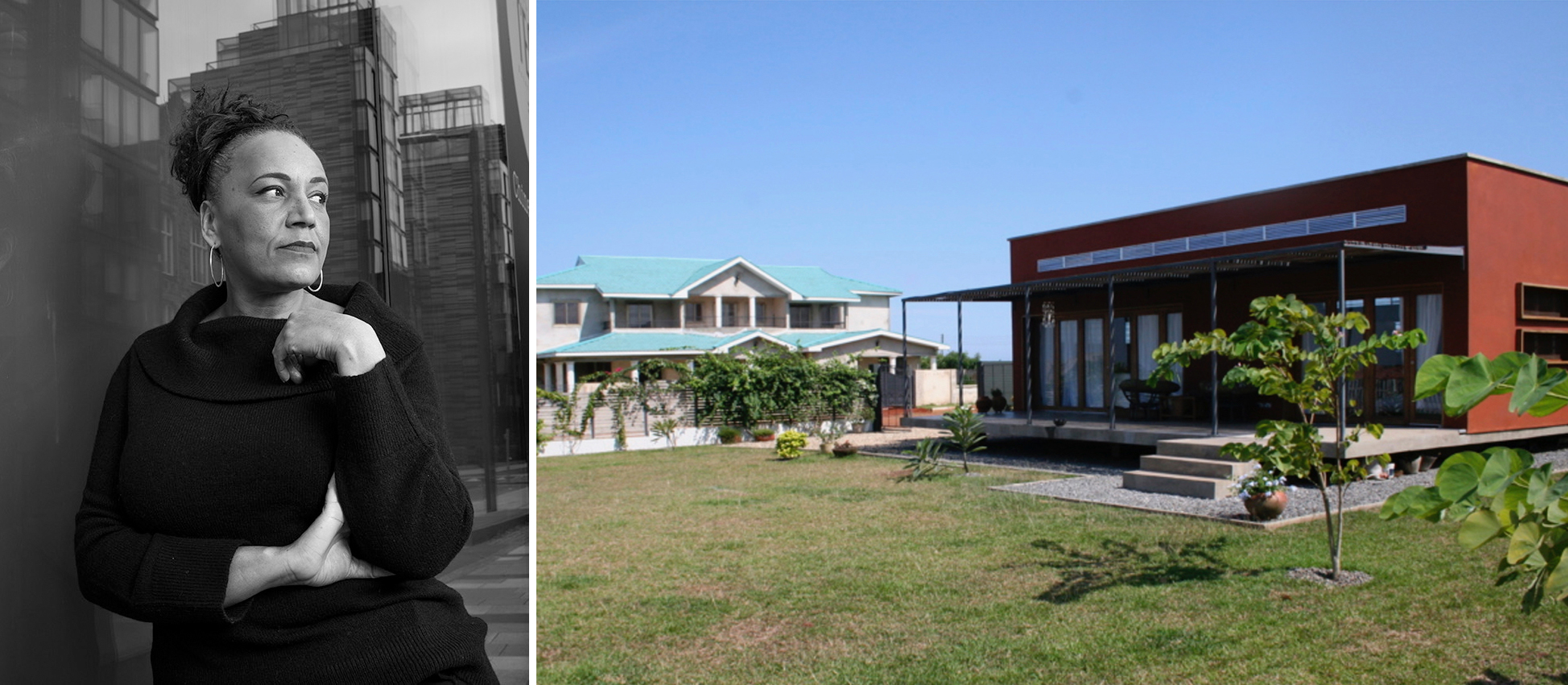
Left: Lesley Lokko, image via Architizer; Right: Lokko House, Ghana, image via Global Voices
Lesley Lokko
Lesley Lokko trained as an architect at the Bartlett School of Architecture and holds a PhD in Architecture from University of London. She is the founder and director of the African Futures Institute (AFI) in Accra, Ghana, an independent postgraduate school of architecture and platform for pan-African architectural discourse. She was the founder and director of the Graduate School of Architecture, University of Johannesburg (2014—2019) and the Dean of Architecture at the Bernard & Anne Spitzer School of Architecture (2019—2020).
She is the editor of White Papers, Black Marks: Race, Culture, Architecture (University of Minnesota Press, 2000); editor-in-chief of FOLIO: Journal of Contemporary African Architecture. In 2004, she made the successful transition from academic to novelist with the publication of her first novel, Sundowners (Orion 2004) and has since followed with twelve further bestsellers, which have been translated into fifteen languages.
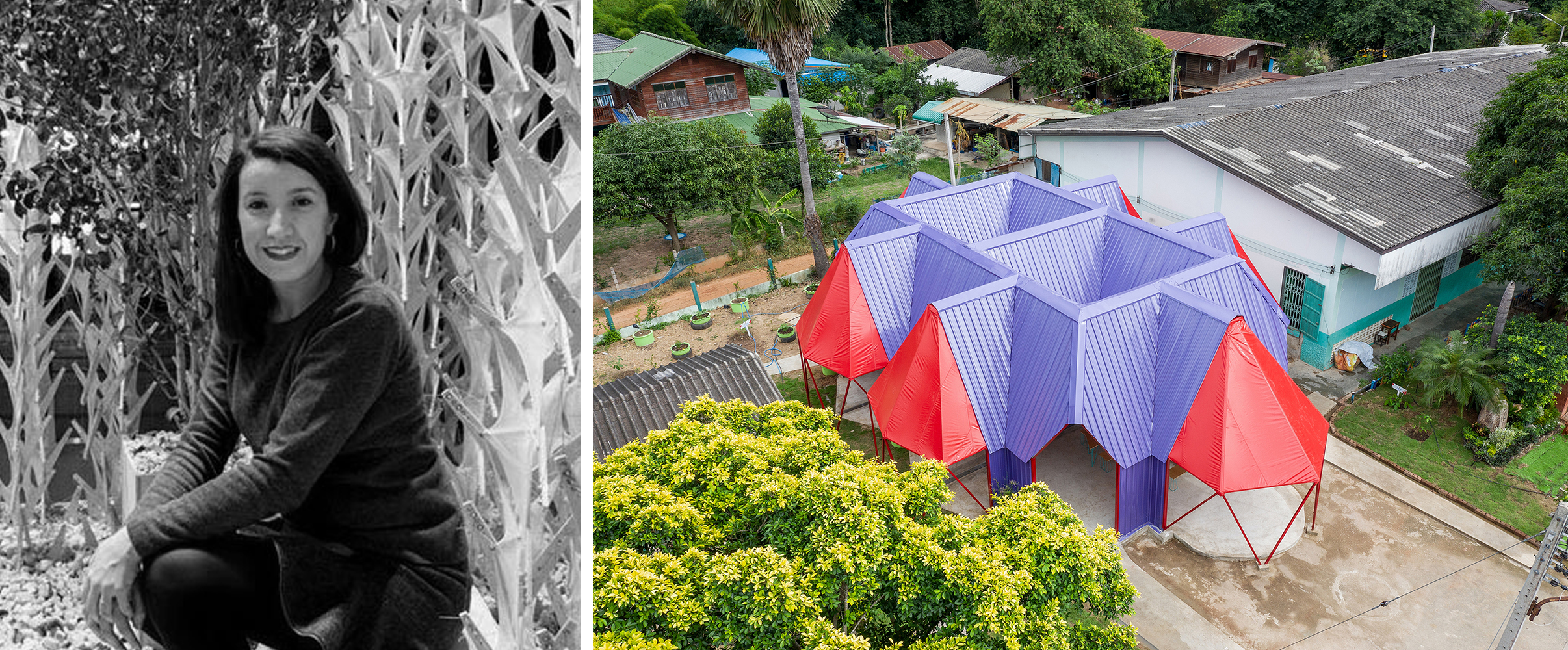
Left: Déborah López via Castroventosa Right: Pylonesque, Ban Wang Toey School, Thailand. 2020 A+Awards Popular Winner in the Architecture +Water category
Déborah López
Among many other things, Déborah López is one half of Pareid, an interdisciplinary research and design studio located in London. The firm addresses issues related to climate, ecology, human perception, and machine sensitivity, exemplified in their A+Awards winning Pylonesque project, which doubles as a water harvesting system and open-air primary school in Thailand.
As a fellow at the Bartlett, she directs research on “Monumental Wastelands,” focusing on the melting of permafrost in the Arctic. Her cosmopolitan education and career has taken her from the University of Tokyo (T-ADS), where studied engineering and remained as researcher, to the Chulalongkorn University School of Architecture (Bankgok), where she taught as adjunct professor and program co-coordinator.
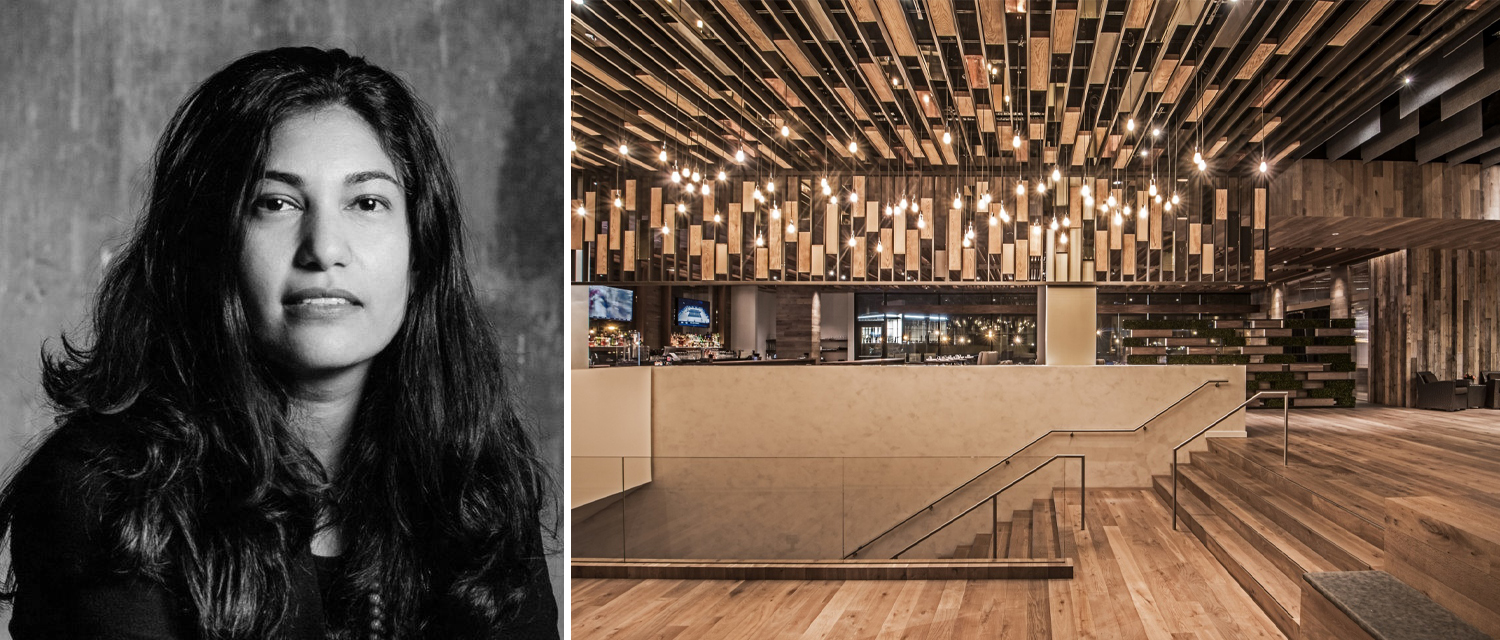
Left: Kavitha Marudadu; Right: Midtown Athletic Club and Hotel Chicago by DMAC Architecture
Kavitha Marudadu, AIA, LEED
Kavitha Marudadu, AIA, LEED, serves as Associate Principal of DMAC Architecture, in which she spearheads projects under the guidance under the firm’s Principal and Creative Director—Dwayne MacEwen, AIA—while providing high-caliber design and services. For the past 10 years, Kavitha has worked on notable projects for the architectural firm, including the Midtown Athletic Club and Hotel in Chicago. Kavitha was involved in all aspects of its design and management, including the master plans for the 55-room Hotel at Midtown and its 250,000-square-foot, six-story wellness club.
Other notable projects include 900 Shops in Chicago, Rivers Casino – Banquet in Pittsburgh, and High Limit Lounge in Pittsburgh. Since its founding in 1995, DMAC Architecture relies on the diverse experiences of its staff to craft each project and Kavitha brings a unique understanding. She grew up in Chennai, India—a dense urban city, where she became interested in creating design solutions for scarce environments in the hopes of impacting everyday life.
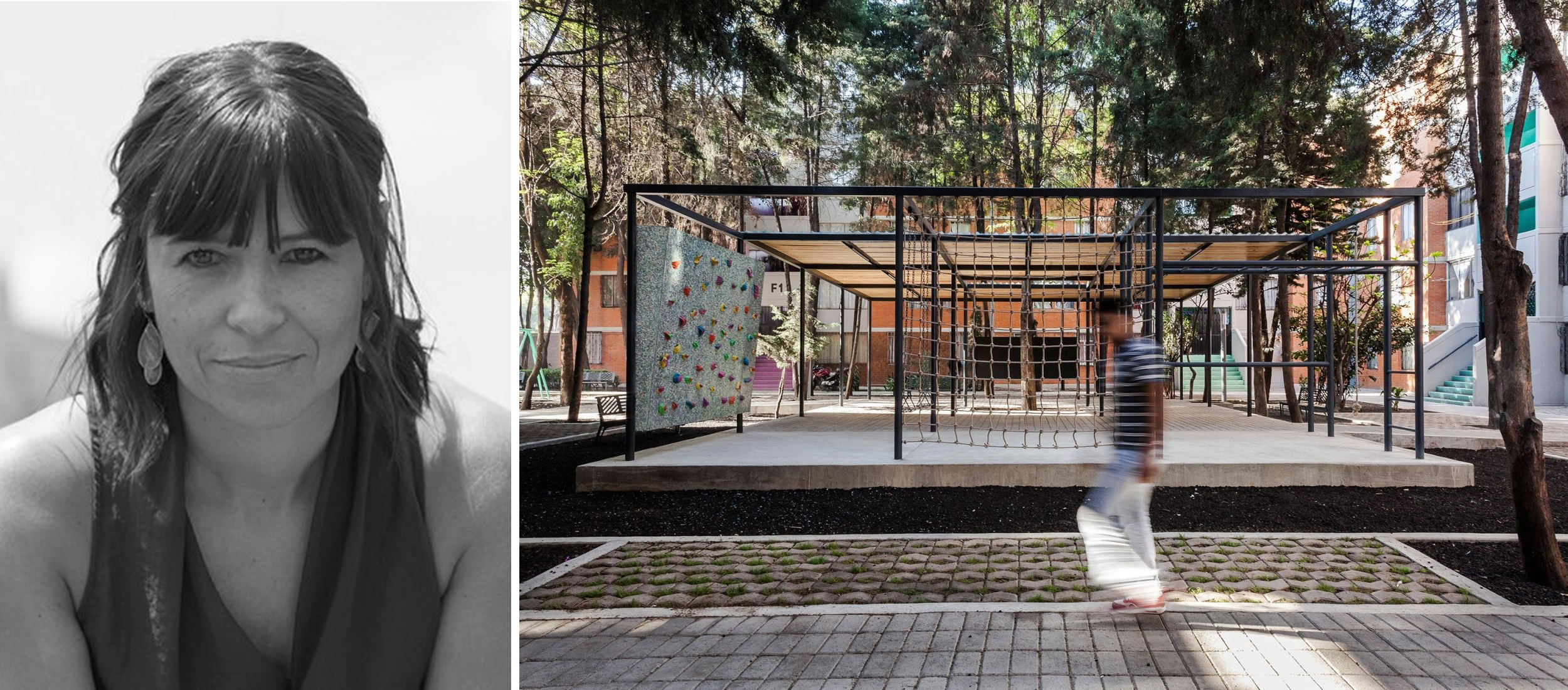
Left: Rozana Montiel, image via archdaily; Right: COMMON-UNITY, a public rehabilitation project in Mexico City, photo via Metalocus
Rozana Montiel
Rozana Montiel is the director and founder of the Mexican firm Rozana Montiel Estudio de Arquitectura, focused on architectural design, artistic re-conceptualizations of space and the public domain. The studio works on various projects at different scales and strata ranging from the city to the book, the artifact, and other micro-objects.
Montiel is an architect from the Ibero-American University (Mexico City, 1998) with a Master’s Degree in Architecture, Criticism and Project from the Polytechnic University of Catalonia UPC (Barcelona, 2000). Her firm was recently the winner of “Most outstanding architectural design, Mexico 2020” in the Design and Build Awards organized by BUILD Magazine, as well as being named a finalist for the 2020 Oscar Niemeyer Award for the project “Housing in Ocuilan”.
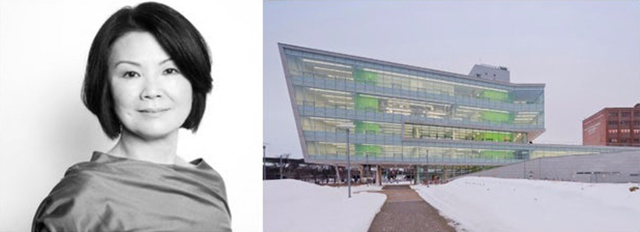
Right: Center for Excellence, Syracuse University; images via Harvard University and Azure Magazine
Toshiko Mori
As an architect, Toshiko Mori has created stunning houses and commercial and public buildings noted for their efficiency and elegance. As an academic at Harvard’s Graduate School of Design, Mori has concerned herself with questions of sustainability. She looks at the architecture of both the developed and developing world and tries to find ways architects could create more livable towns and cities.
Everything about her career has followed this solutions-oriented mind-set. “The intention is to make something very simple, which is very difficult to achieve,” explained Mori. “I like to tackle complex issues by coming up with simple solutions.”
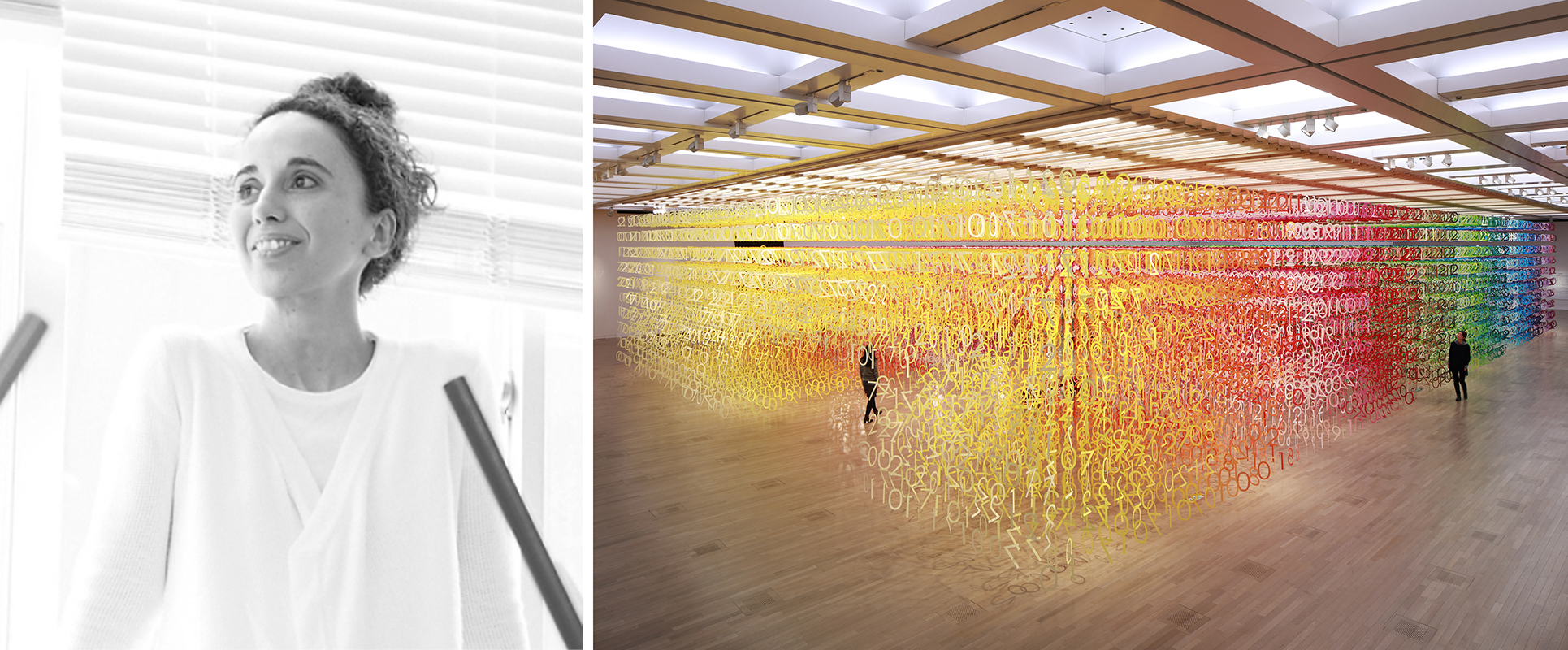
Left: Emmanuelle Moureaux via Le Moniteur; Right: Forest of Numbers, Tokyo, Japan, 2020 A+Awards Jury Winner in the Architecture +Color category
Emmanuelle Moureaux
For the past twenty-five years, French-born architect Emmanuelle Moureaux has lived and worked in Tokyo. Inspired by the depth and density of the vibrantly layered color and textures of the city’s streets, as well as traditional Japanese spatial elements (like sliding screens), Moreaux created the concept of shikiri, which literally means “dividing (creating) space with colors”.
Having established emmanuelle moureaux architecture + design back in 2003, she now creates three-dimensional expressions of color. Challenging ‘surface’ understanding of color as a purely visual attribute, she instead layers colors, handling them as a medium with which to compose space. Moreaux continues to explore the possibilities of color through her professorship at Tohoku University of Art and Design since 2008 teaching and in a project that she calls the 100 Colors Lab.
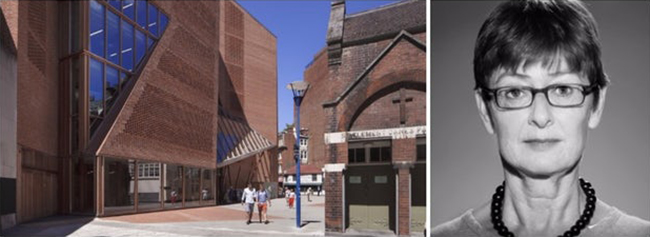
Left: London School of Economics Saw Swee Hock Student Centre; images via Floornature.com and Arnolfini
Sheila O’Donnell
Sheila O’Donnell is among those architects to have made a distinctive mark on their home city. The warm, brick façades of the buildings she has designed with her firm O’Donnell + Toumey have had a major impact on the visual identity of Dublin, mixing a touch of nostalgia in designs that are otherwise rigorously modern.
“At some point before we started working abroad we began to realise that it wasn’t just about ‘Irishness,’ but more about believing that you need to absorb all of the ‘contextual imperatives’ of a place,” explained O’Donnell in an interview. “We now transport that method of working — we start each project by immersing ourselves in understanding the physical material (and immaterial) culture of a place. I think that this is something that has driven our practice from the very beginning, and it’s liberating to know that you can apply that all over the world.”
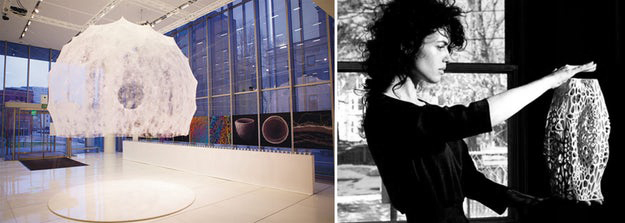
Left: Neri Oxman’s silk pavilion, constructed by letting silkworms loose on a carefully designed steel frame; images via Wikipedia and Architizer
Neri Oxman
Some architects strive to speak to the present moment; others keep their eyes fixed on the future. Neri Oxman is this latter type. An Israeli-American architect, designer and academic, Oxman is well known for her interest in applying findings from biology and computer science to architecture, a field that she believes will be radically upturned in the coming years. “I believe in the near future, we will 3D-print our buildings and houses,” she once said.
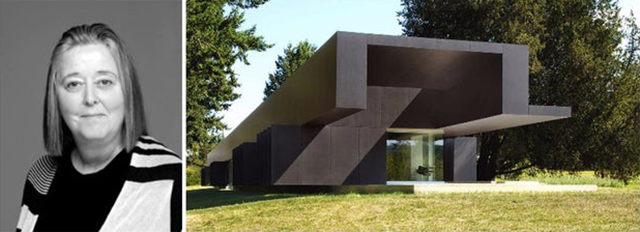
Right: Linear House; images via ArchiTravel and ArchDaily
Patricia Patkau
Patricia Patkau is a founding partner of Patkau Architects, which has operated out of Vancouver for over 30 years. The firm’s style combines a modern sensibility with a sensitivity to the landscapes of the Pacific Northwest. The architectural historian Kenneth Frampton described their work as “very close to what I attempted to define in 1983 as Critical Regionalism.”
Take a project like Tula House, a cantilevered structure in British Columbia that fits so seamlessly into its site, it almost becomes invisible. To live here would be to truly live with the landscape, even if one never ventured out on a hike.
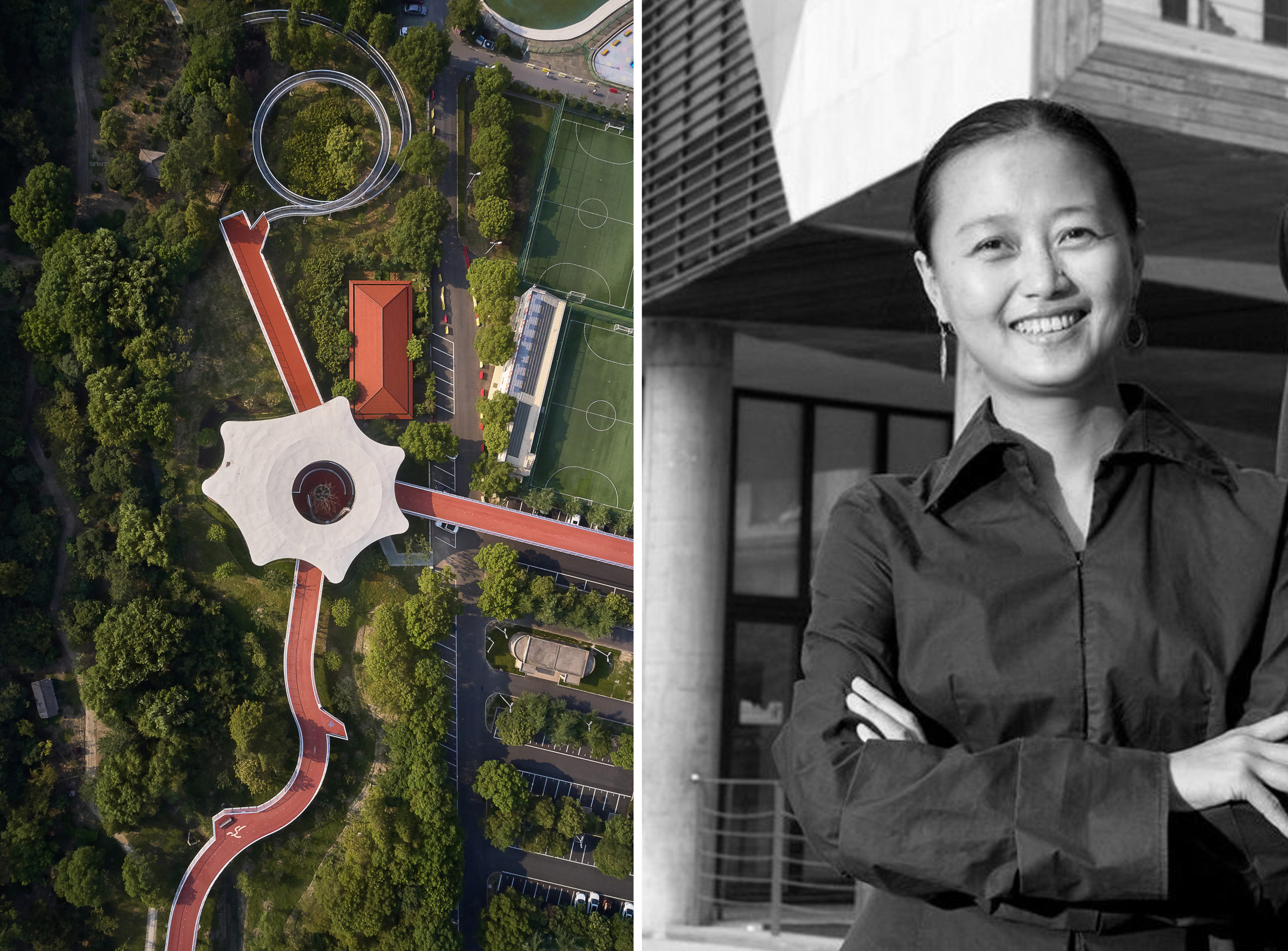
Left: Jiangyin Greenway – Weaving and Stitching, Jiangsu, China, 2020 A+Awards Jury & Popular Winnerin the Urban Masterplans category; Right: Fang Qun via Architonic
Fang Qun
Fang Qun is a partner at Brearley Architects and Urbanists (BAU), a transnational firm on the forefront of rethinking city planning—China is the region under Qun’s purview. She brings 22 years of experience to the position, having previously worked on large-scale urban design, planning, and landscape architecture in the Shanghai Urban Planning & Design Research Institute, and has lectured on urban theory at Shanghai Tongji Design Institutes.
In 2010, she coauthored the book Networks Cities, which investigates the perils of zoning and the positives of mixed-use planning by advocating for integrative city-networks. Qun has expanded her practice to encompass the development and management of more ecologically sustainable projects, such as the A+Award winning Jiangyin Greenway – Weaving and Stitching.
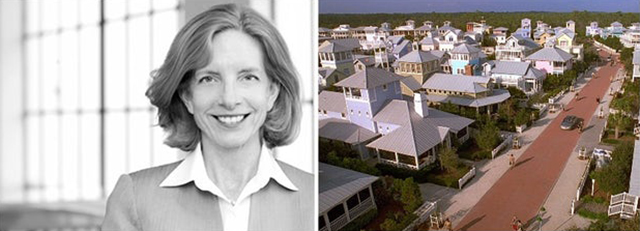
Right: Seaside, Fla.; images via Pinterest and Starr Sanford Design
Elizabeth Plater-Zyberk
Elizabeth Plater-Zyberk is a founding partner of DPZ, a firm associated with the New Urbanism movement known for retro-fitting sprawling suburbs into livable downtowns. If America has been plagued by poor urban planning, Plater-Zyberk is devoted to repairing the damage. One of her best-known projects is the planned community Seaside, Florida, a picturesque town made famous as the main filming location for the film “The Truman Show”(1998).
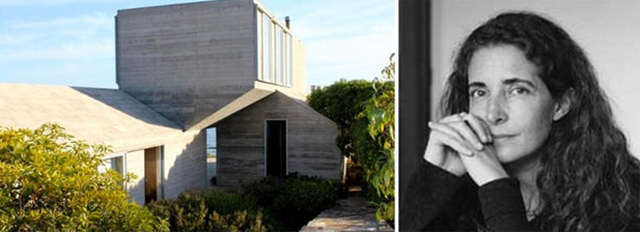
Left: Casa Larrain; images via Nevada Museum of Art and Flickr
Cecilia Puga
One could spend hours thumbing through photographs of Cecilia Puga’s buildings, many of which are located in her native Chile. Set in wild landscapes and featuring raw surfaces, Puga’s houses speak to the integrity of good design, which needs no adornment.
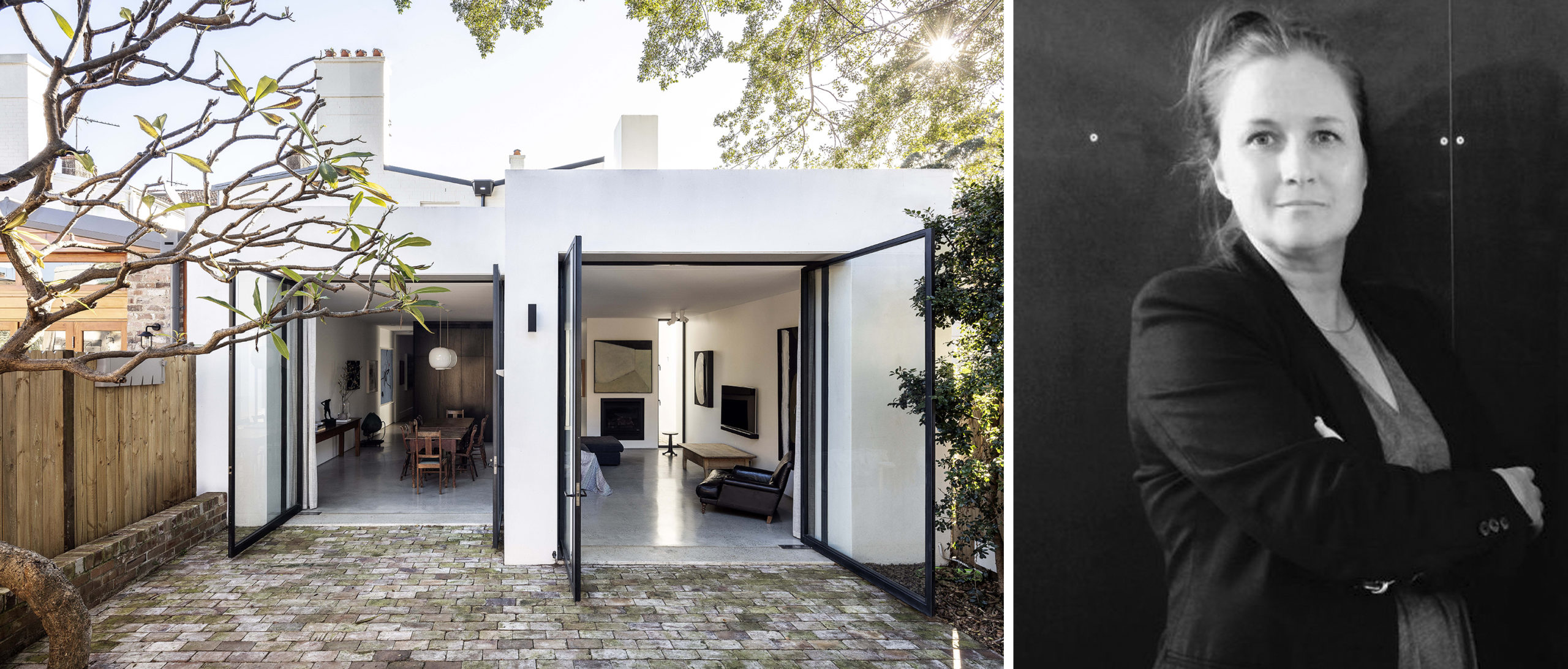
Left: Chimney House, Sydney, Australia, 2020 A+Awards Jury Winner in the Architecture +Living Small category; Right: Emma Rees-Raaijmakers via Domain
Emma Reese-Raaijmakers
Emma Reese-Raaijmakers has over 25-years of experience working on residential design and urban initiatives; she has recently honed her expertise by founding the Sydney-based Atelier DAU. Since launching in 2019, the studio has gained traction for their sunny approach to design philosophy and process. Ingenuity and strategic investigation drive designs such as the A+Awards winning Chimney House and result in projects that are aesthetically unique and create positive change.
Rees-Raaijmakers is also the founder and creative director of Archikidz, a not for profit organisation and learning platform that treats children as future city-makers by inspiring and educating them about the built environment.
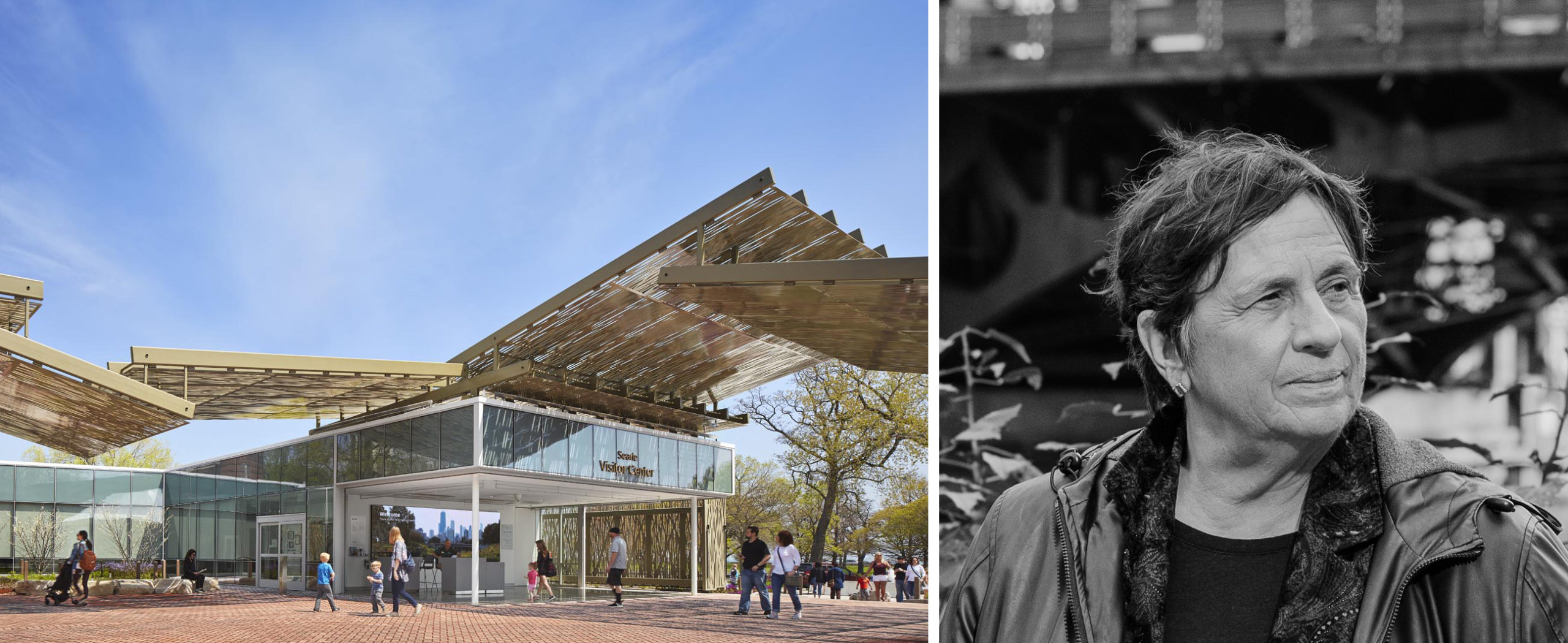
Left: Lincoln Park Zoo Visitor Center by Ross Barney Architects; Right: Carol Ross Barney, photograph by Whitten Sabbatini
Carol Ross Barney
Carol Ross Barney, FAIA, HASLA, has been in the vanguard of civic space design since founding Ross Barney Architects in 1981. With a career that spans over 40 years, Carol has made significant contributions to the built environment, the profession, and architectural education. As an architect, urbanist, mentor, and educator, she has relentlessly advocated that excellent design is a right, not a privilege. Her body of work occupies a unique place within the panorama of contemporary architecture, being composed of work in the public realm.
Carol’s projects vary in type and scale, but uphold a deep commitment to the role architecture plays in life quality. This has manifest itself in design of spaces that enrich the metropolitan experience; to buildings that are environmental stewards, showcasing sustainability in an overtly compelling way; to spaces that inspire young children and the brightest minds of tomorrow to learn, invent, and break boundaries.

Left: Pascale Sablan, image via AIA; left: Museum of the Built Environment by FXCollaborative Architects, Riyadh, Saudi Arabia; image courtesy FXCollaborative Architects
Pascale Sablan
Now an associate at Adjaye Associates, Pascale Sablan was previously an associate at FXFOWLE Architects (recently rebranded as FXCollaborative Architects). She played a crucial role in the realization of 888 Boylston Street, a LEED Platinum office building that is an exemplar for sustainable design. Pascale is the Founder & Executive Director of Beyond the Built Environment (BBE), an organization focused on engaging community through architecture to advocate equitable, reflectively diverse environments. The BBE organization was named Architectural League 2021 Emerging Voices award winner.
Sablan has won multiple awards for her work, including being named 2021 AIA Whitney M. Young Jr. Award recipient for her advocacy efforts and ascended to the AIA College of Fellows the youngest African American to receive that honor. In 2020 Pascale was voted President-Elect, National Organization of Minority Architects (NOMA) where she previously was named member of the year in 2015. AIA Young Architects award Winner 2018. Indeed, Sablan is a leading voice for architects of color, curating a series of SAY IT LOUD exhibitions originated at the AIANY Center for Architecture focused on elevating the contributions of women and BIPOC designers. SAY IT LOUD has been exhibited at 18 venues including the United Nations Visitors Centre, A’18, NOMA Unbounded and SXSW.
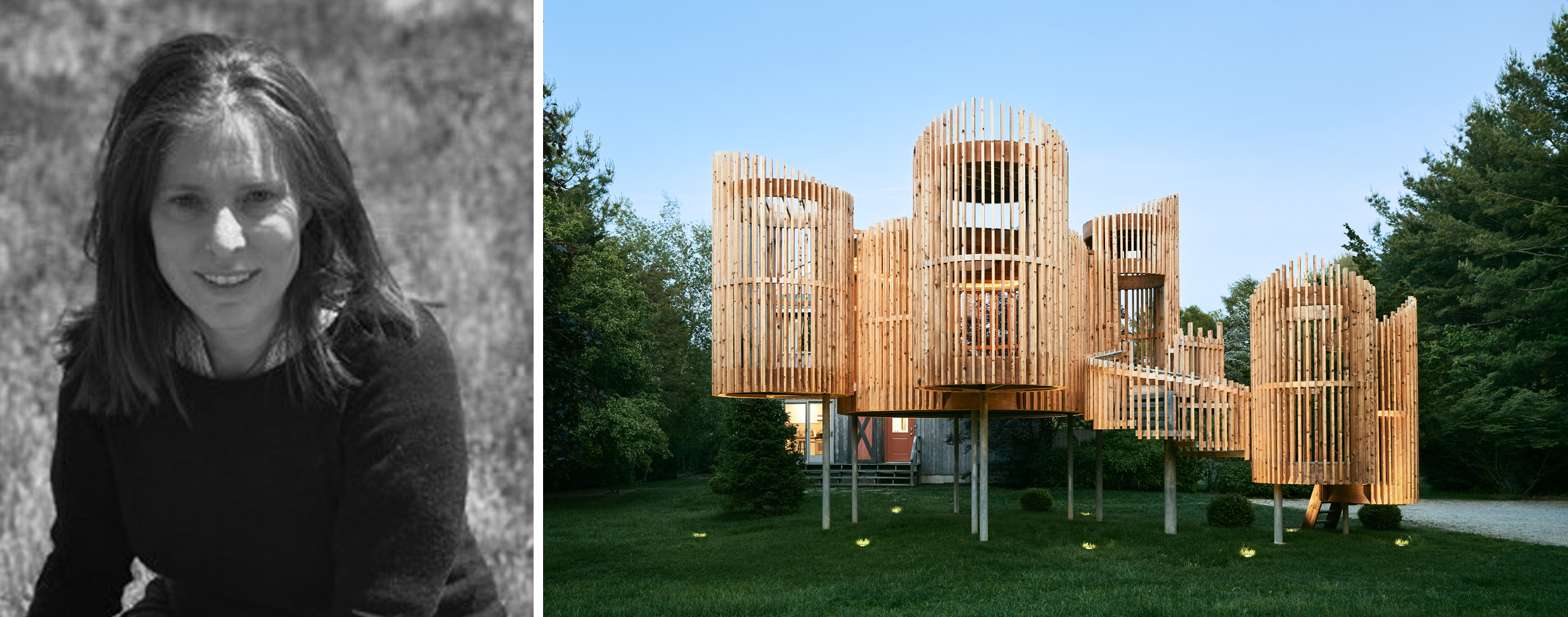
Left: Valerie Schweitzer via Houzz; Right: Outside-in Pavillion, Water Mill, NY, 2020 A+Awards Finalist in the Private Garden category
Valerie Schweitzer
Specializing in urban apartment interiors, rustic country homes, experimental installations and residential buildings, Valerie Schweitzer Architects (VSA) are known for their creative interpretations of the American vernacular, as well as for their inventive introductions of carbon-friendly technology into expressive, place-making designs.
Formerly at SOM, Ferguson Shamamian and Gruzen Sampton, principal Valerie Schweitzer established her eponymous NYC-based practice in 2010. One decade later, the firm had its first collaboration in Wyoming. In 2020, Schweitzer’s name proliferated in architectural and news media alike, as her award-winning Outside-in Pavillion captivated home-bound audiences who were dreaming of contemplative and playful work-from-home spaces immersed in nature.
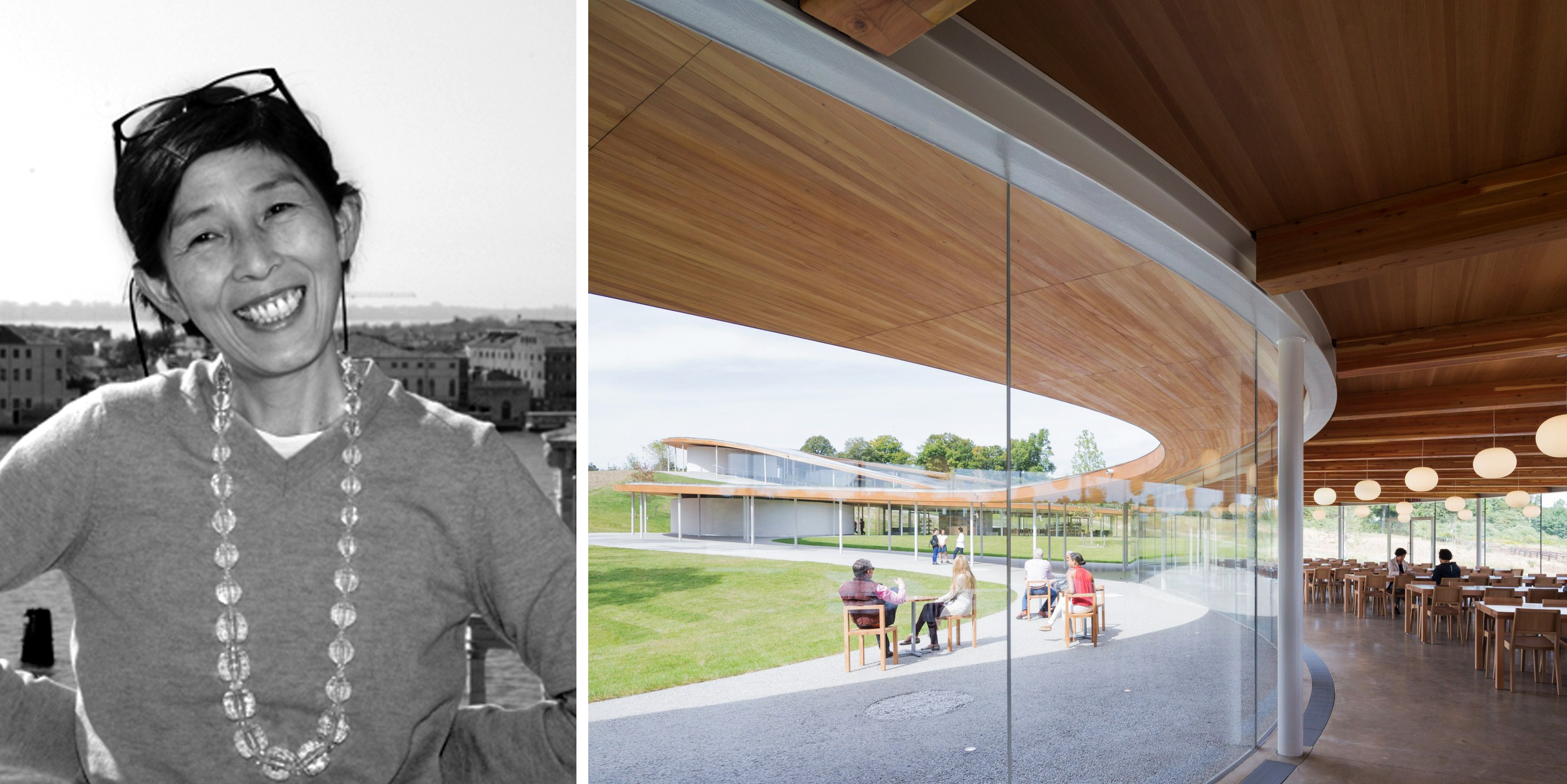
Left: Kazuyo Sejima, image via Phaidon; right: Grace Farms
Kazuyo Sejima
Pritzker Prize Winner Kazuyo Sejima, founding partner of the Tokyo based firm SANAA, is an architect with a clear vision, favoring smooth and modern surfaces. This can be seen in projects such as New York’s New Museum, a series of stacked metallic boxes that presides over the Bowery as if from a future century. SANAA’s greatest project in recent years, however, might just be Grace Farms, a 2015 A+Award Jury Winner for Architecture +Engineering. The stunning cultural complex follows a snaking path that corresponds to the rolling hills on the grounds, which had previously been used as farmland.
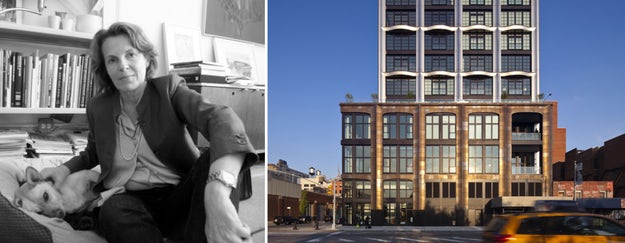
Right: 200 Eleventh Avenue, a new residential project in New York City; images via Selldorf Architects
Annabelle Selldorf
With Annabelle Selldorf, it’s all in the details. Paul Goldberger, former architecture critic for the New Yorker, described her style as “ … a kind of gentle modernism of utter precision, with perfect proportions.” For her part, Selldorf describes her praxis as follows: “I seek a certain kind of logic that allows you to move in space and perceive it as beautiful and rational.”
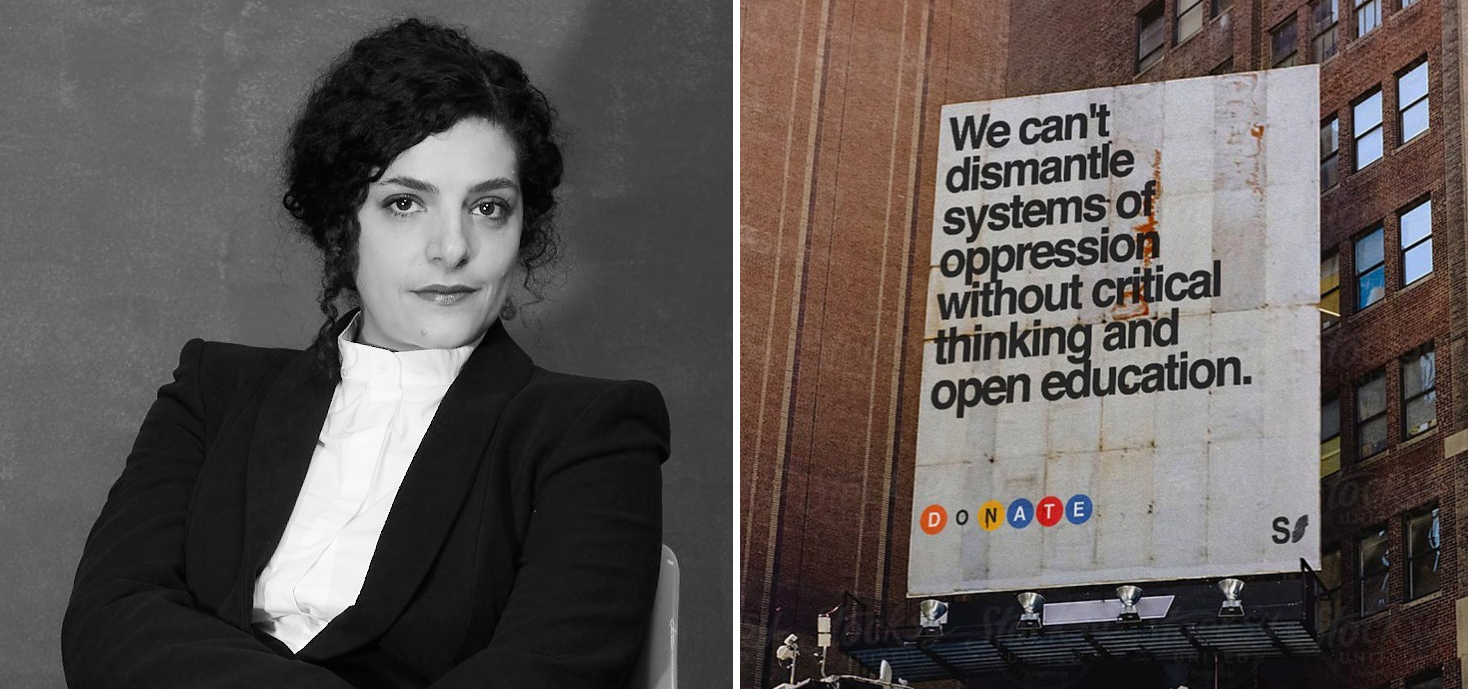
Left: Celine Semaan, image via Architizer; Right: Artwork via The Slow Factory on Instagram
Céline Semaan
Céline Semaan-Vernon is a Lebanese-Canadian designer, writer, advocate and public speaker. She is the founder of Slow Factory Foundation, a 501c3 public service organization working at the intersection of environmental and social justice, which produces a conference series promoting sustainability literacy called Study Hall, and the first science-driven incubator in fashion called One X One. She is on the Council of Progressive International, became a Director’s Fellow of MIT Media Lab in 2016, and served on the Board of Directors of AIGA NY, a nonprofit membership organization that helps cultivate the future of design in New York City from 2016-2017.
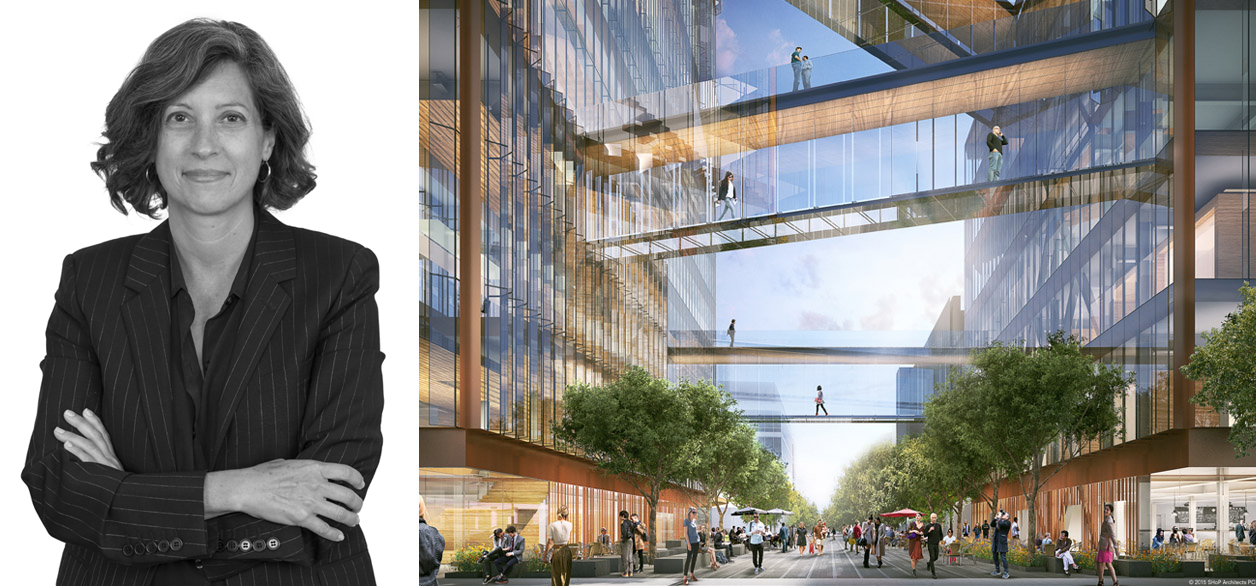
Left: Corie Sharples, image courtesy SHoP Architects; right: Uber Headquarters (rendering)
Corie Sharples
For years, SHoP Architects has been a major force in the world of architecture, and especially in their home city in New York, due to their willingness to approach projects from an unconventional perspective. One only needs to look at 325 Kent, the new square apartment tower on the Williamsburg waterfront, or the unbuilt Uber Headquarters to see how willing SHoP is to break with expectations. This latter project was the 2016 A+Awards Jury winner for an unbuilt commercial space. Corie Sharples founded the firm along with her husband, Bill, and three others in 1996.
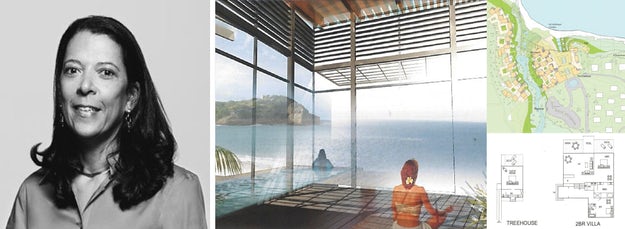
Right: Proposed 5-star Resort, Punta Patilla, Dominican Republic; images courtesy Carlos Zapata Studio/Ehrenkrantz Eckstut & Kuhn
LeAnn Shelton, Esq., AIA, NOMA
A licensed architect and attorney, LeAnn Shelton is General Counsel and Director of Business Affairs at Rockwell Group. Shelton’s 25 years’ experience has seen her work as Associate Partner at Perkins Eastman/EEK and Davis Brody Bond, where her projects focused on large-scale master planning and cultural development (Yonkers Downtown Waterfront). At Rockwell Group, Shelton advises the firm on multiple fronts and projects around the world, from intellectual property to marketing to strategic development on such projects as the DineOUT NYC initiative.
A former Architect Member of the Public Design Commission, Shelton is active in the AIA NYC Chapter (Finance Committee), and the Urban Land Institute (Sleepy Hollow Managing Change Downtown Plan). As Chair of the Arts and Museums Division of the ABA Sport and Entertainment Industries Forum, she lectures on international sport and cultural development here and abroad, with a focus on the intersection of law, historic preservation, and urban redevelopment.
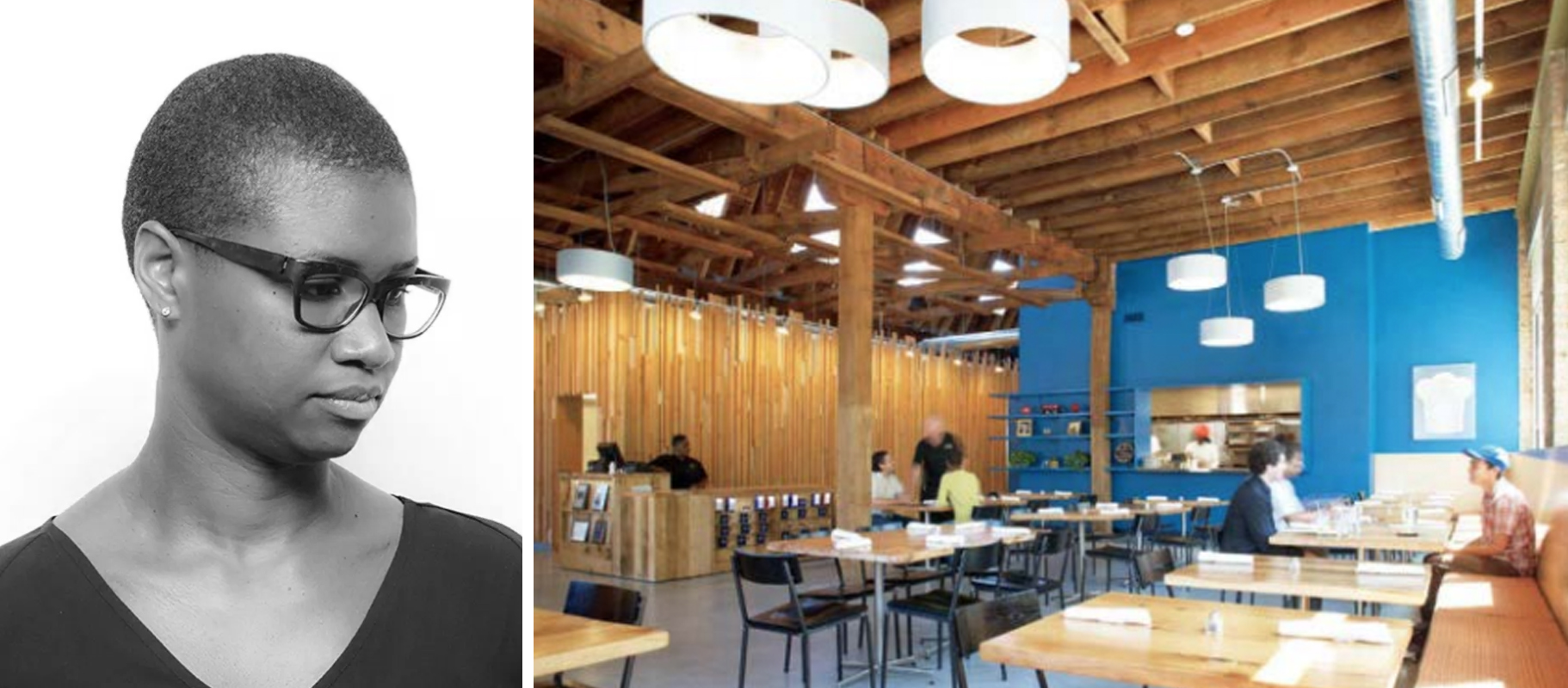
Left: Chris-Annmarie Spencer, image via AIA; right: Inspiration Kitchens adaptive reuse project, image via Rudy Bruner Award
Chris-Annmarie Spencer
A principal at Wheeler Kearns Architects, Chris-Annmarie Spencer is a talented Chicago designer with a keen interest in public interest design. Her collaboration with nonprofit Inspiration Kitchens is particularly notable — the architect transformed a 1906 building in Chicago to create a 7,800-square-foot, 80-seat restaurant serving both affordable and market-rate meals for working-poor families and the general public respectively. That project netted nine design awards, and Spencer’s incredible social impact work was recognized with a AIA Young Architects Award in 2017.
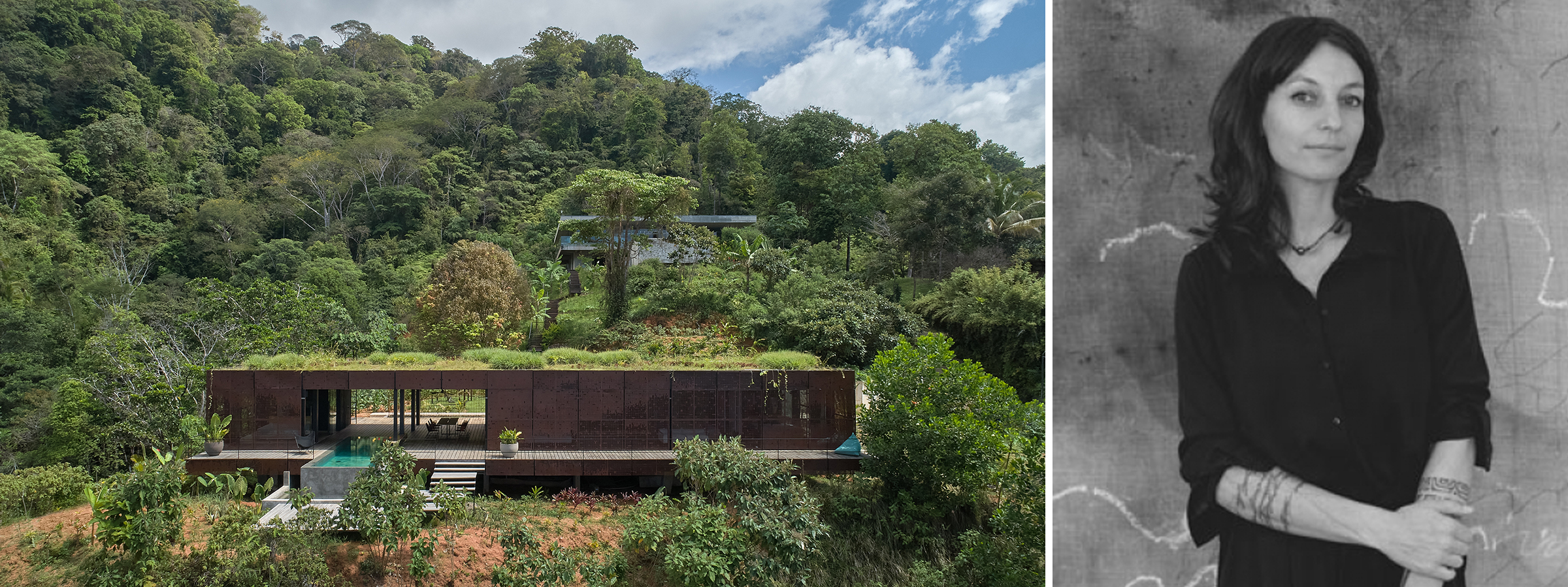
Left: Arts Villas | Atelier Villa, Pérez Zeledón, Costa Rica, 2020 A+Awards Popular Winner in the Residential – Large Private House category; Right: Dagmar Štěpánová via ArchTV
Dagmar Štěpánová
After twelve years of architecture practice, Czech architect Dagmar Štěpánová founded Formafatal, a dynamic young studio that focuses on interior and product design, in addition to exhibition installations. Five years later, the young studio has already won several awards for their projects, and their portfolio boasts a bevy of public-facing projects: from pop-up stores to restaurants to holiday villas. During her studies in Prague, Štěpánová loved the culture and architecture of South and Central America. Fittingly, the recent success of the A+Award-winning Arts Villas Costa Rica | Atelier Villa has provided impetus to expand the practice by building a branch for Formafatal on the island.

Left: Farm to Table; Kate Stickley and Gretchen Whittier, images via Arterra Landscape Architecture
Kate Stickley and Gretchen Whittier
Kate Stickley is a founder of Arterra Landscape Architects, a landscape architecture firm that places sustainability at the very core of their practice. Stickley and partner Gretchen Whittier aim to create landscapes that work with built spaces in visual harmony, echoing the pair’s ethical commitment to a lifestyle that causes minimal disruption to the environment. In Farm to Table, a 2018 A+Awards Jury Winner in Landscape Design, Arterra conceived a private estate as a series of “outdoor rooms” that integrate living and lounging areas with agriculture. “Edible plantings” can be encountered throughout the complex.
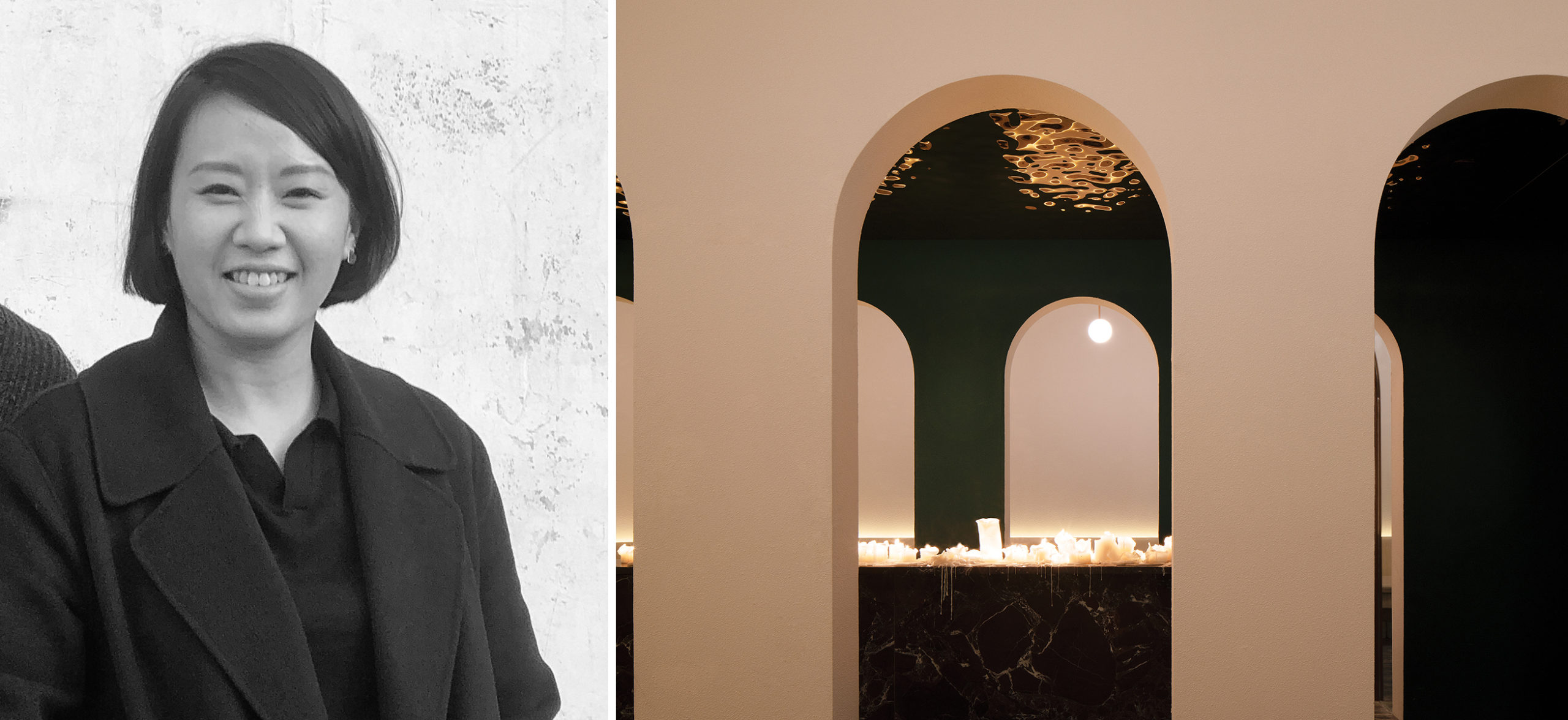
Left: Isabelle Sun via Dezeen; Right: Bar Lotus, Shanghai, China, 2020 A+Awards Jury Winner in the Bars & Nightclubs category
Isabelle Sun
Isabelle Sun upholds the importance of wholesome, balanced and refined spatial experiences. Since 2014, she has tastefully completed a number of projects across China with the studio that she cofounded, Office AIO. Born in Taiwan, educated in New Zealand, and practicing in Beijing, Sun’s contextual approach to design defies simple categorization.
Close attention to the spatial experience is a hallmark of Sun’s practice, as is the contention that design should respond to programmatic practicalities as unique opportunities (as opposed to limitations or constraints). This is demonstrated by the recent success of Bar Lotus in Shanghai, whose cavernous U-shaped archways simultaneously evoke the ascetic tranquility of a monastic cloister and the mesmerizing vibrancy of a dreamscape.
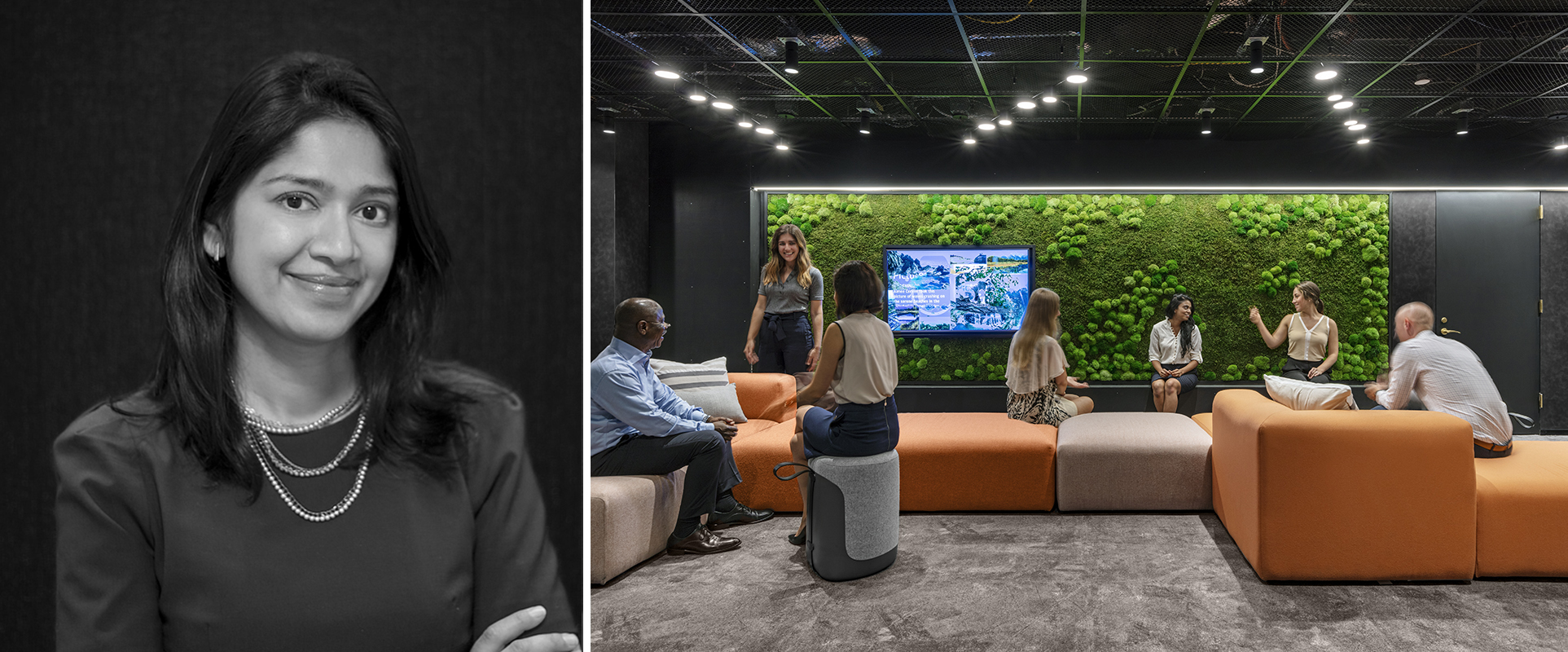
Left: Suzette Subance; Right: Project by TPG Architecture
Suzette Subance, IIDA, NCIDQ, LEED AP
Suzette is an inspired designer and accomplished professional leveraging over 20 years of design excellence. At TPG Architecture, she brings an artful and powerful approach to each of her projects, offering a worldly perspective and team-centered instinct. Throughout her career, Suzette has created bright, balanced, and branded workplaces for clients including BSE Global, Condé Nast Entertainment, and FCB. While her industry accolades include Contract Magazine’s 2017 Designer of the Year, Suzette believes that life beyond the design industry, especially motherhood, has transformed her career. Suzette strives to mentor and inspire other women to pursue a career in the A&D industry.
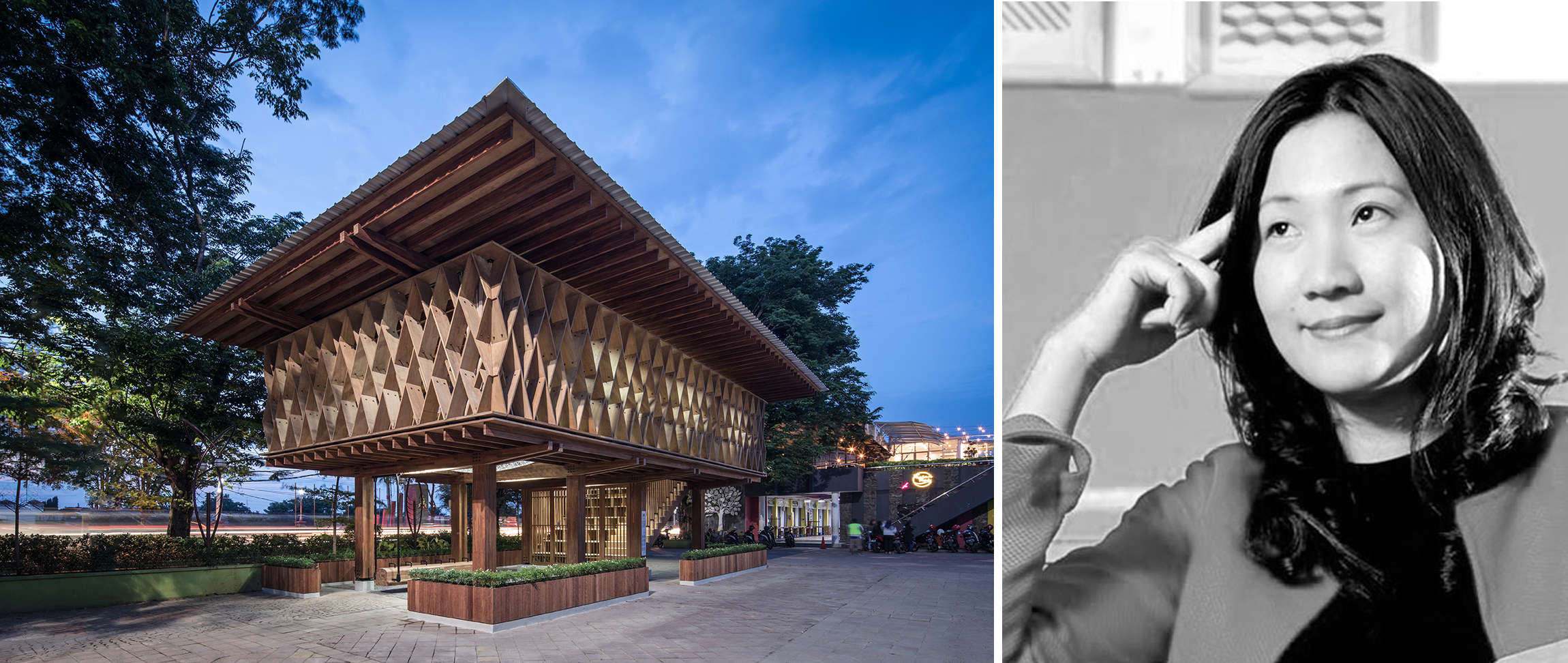
Left: Microlibrary Warak Kayu, Semarang, Indonesia. 2020 A+Awards Popular Winner 2020 A+Awards in the Libraries category; Right: Daliana Suryawinata via Casa Indonesia
Daliana Suryawinata
Daliana Suryawinata is an architect, urbanist and cofounder of SHAU (Suryawinata Heinzelmann Architecture and Urbanism), an office spread across Rotterdam, Munich and Jakarta. A truly global firm, Suryawinata and her team have spearheaded projects, such as ‘Microlibrary Warak Kayu,’ by facilitating collaboration between private investors and key governmental leaders. SHAU has received many awards and was shortlisted for the Aga Khan Award in 2019.
In addition to her design work, she is also a curator, researcher, and has taught at the Berlage Institute, the Rotterdam Academy of Architecture and Delft University of Technology. A trailblazing community leader, Suryawinata is an active figure in the Indonesian Diaspora Network and also co-founded Jakarta’s Kota Tua Creative Festival.
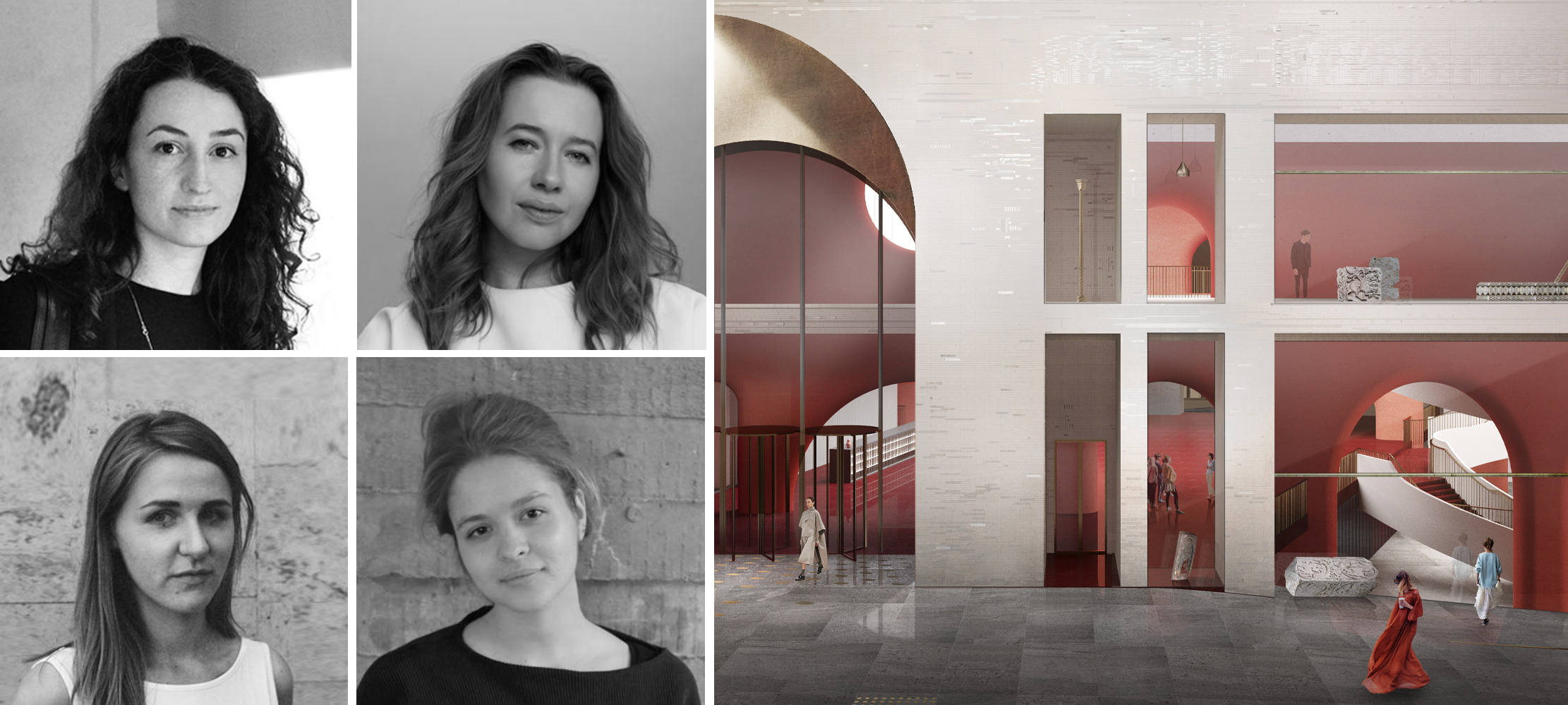
Left: Partners of Nowadays office, images via the firm; Right: The Kremlin Museum by Nowadays office (under construction and due for completion in 2024)
Nata Tatunashvili, Natalia Mastalerzh, Anna Kopeina and Anastasia Tikhomirova
These four talented women are Partners at Nowadays office, which scooped a Special Mention Award in the Cultural Category in the A+Firm Awards. Nowadays office was founded in Moscow, 2013, and is notable for its high percentage of women on staff — more than 80% of the team is female. Since its founding, Nowadays’ team has been working on a wide array of projects, ranging from public spaces, urban planning, parks and landscaping projects, to residential and public buildings as well as private and public interiors.
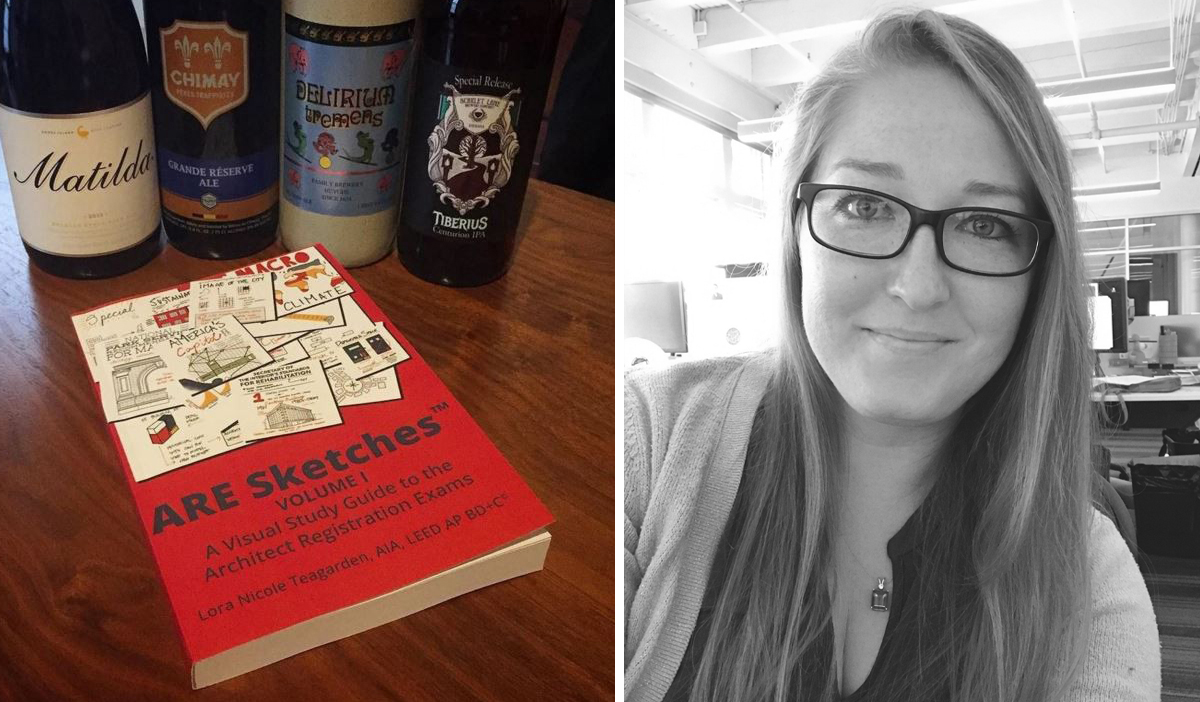
Left: ARE Sketches Volume I; right: Lora Teagarden
Lora Teagarden
Lora Teagarden was a 2017 Young Architects Award recipient for her significant contributions to the profession. A LEED certified project architect at RATIO Architects and the Founder of L2 Design, Teagarden has also been published — her ARE Sketches series forms an insightful visual guide to the Architect Registration Exams and her new book The Little Architects Alphabet aims to introduce children to design early on. Teagarden was recently elected onto the AIA National Strategic Council after having served on the AIA National Young Architects Forum and as her local AIA Indianapolis President, reflecting her growing influence in the industry — both in terms of design and thought leadership.
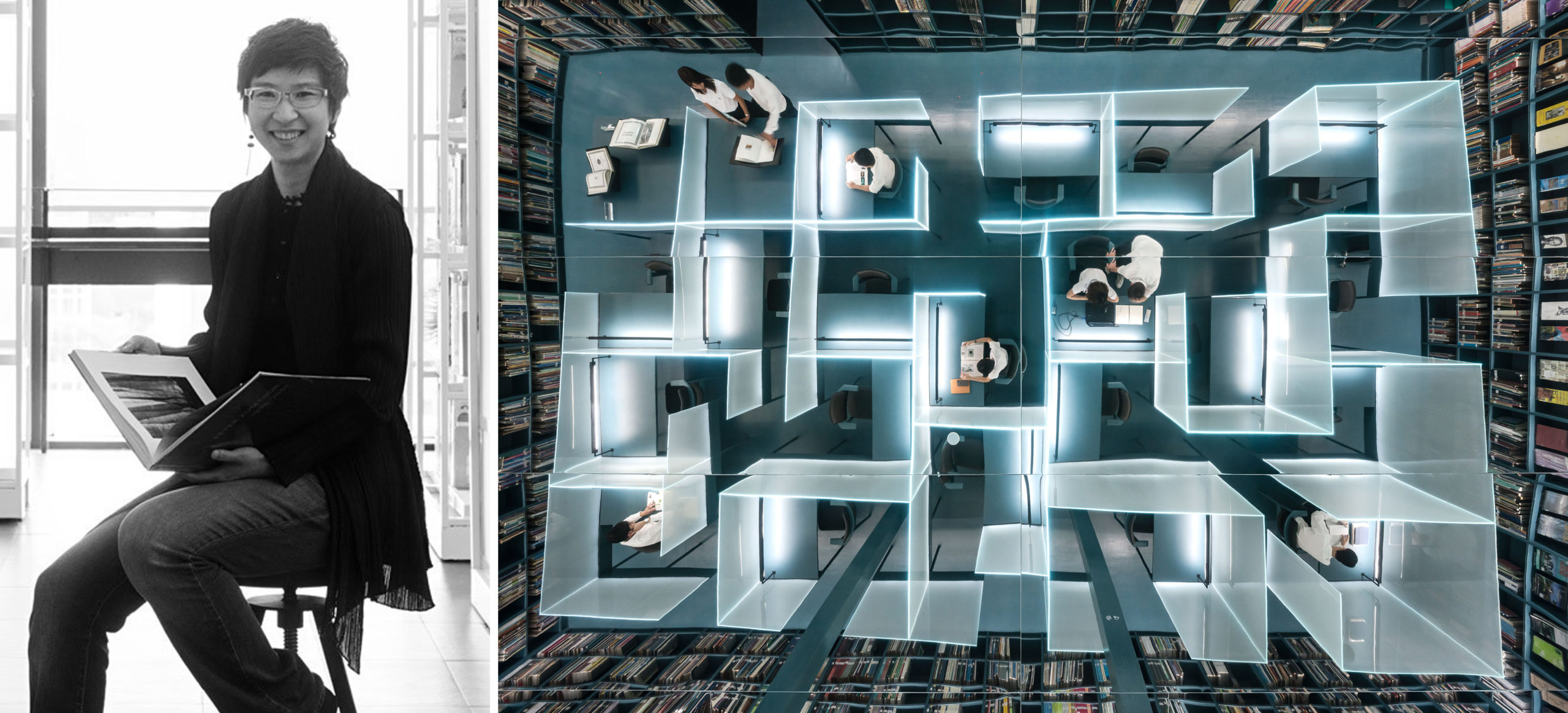
Left: Twitee Vajrabhaya Teparkum via Thailand Tatler; Right: Architecture Library, Chulalongkorn University Bangkok, Thailand
Twitee Vajrabhaya Teparkum
Twitee Vajrabhaya Teparkum is forging new ground in Thailand’s architectural scene, and is making a name for herself globally while doing so. After studying and working in the US, she returned to her native country to work for Metrics Consulting, before cofounding Department of ARCHITECTURE Co, the winner of the 2021 A+Firms Award for Best in Asia.
Since 2004, the firm has produced a diverse range of projects, united by their iconic geometric patterns, experimental use of materials and dedication to high environmental standards. Drawing inspiration from a wide pool of sources – from art exhibitions to new technologies – Vajrabhaya Teparkum has a talent for striking the elusive balance between art and science in architecture. She shares her expertise on an international lecture circuit and leads a team of 30 designers.
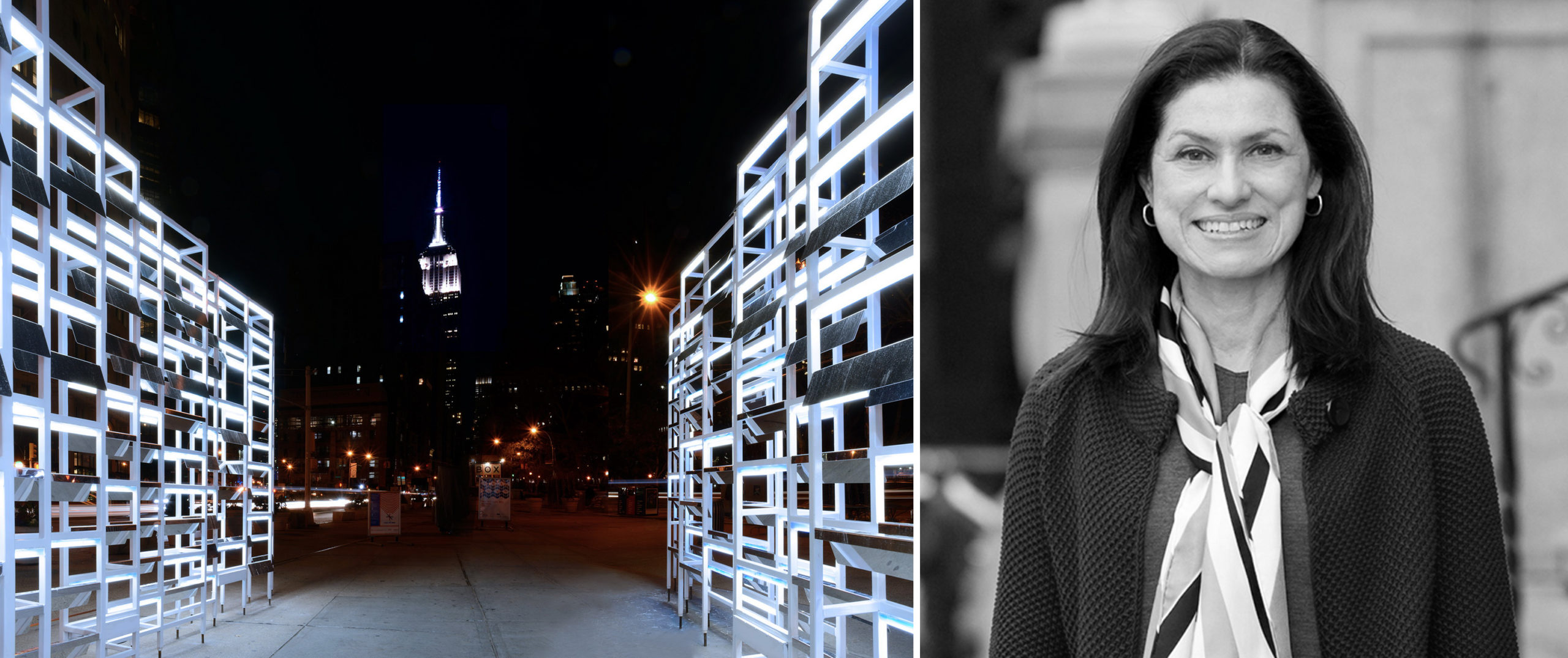
Left: New York Light, New York, NY; Right: Suzan Tillotson via LSU College of Art and Design
Suzan Tillotson
With twenty-three years of lighting design experience under her belt, Suzan Tillotson founded Tillotson Design Associates, winner of the 2021 A+Firms Best in Specialization – Lighting Designer. This accolade is a crowning achievement on top of over one hundred other lighting design awards, as well as features in numerous national and international publications.
Tillotson has shared her expertise as a teacher and guest lecturer at New York IES Introductory Lighting Course, Louisiana State University, New Jersey Institute of Technology, University of Arkansas, Cornell University, McGill University, and Dalhousie University. With a diverse and global portfolio that includes touchstone projects such as the Seattle Public Library and New York’s New Museum, Tillotson is paving a path for wider recognition of the crucial role played by lighting design plays in architecture.
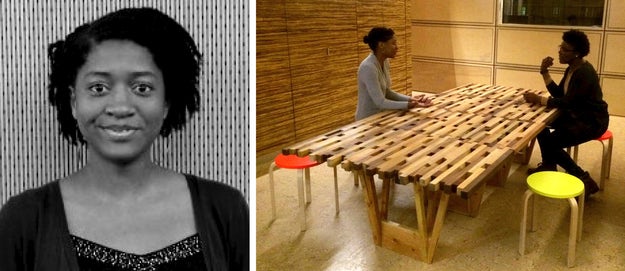
Left: Shereese Trumpet; Right: Solar roof pod table; images via The City College of New York and LinkedIn
Shereese Trumpet
St. Vincent–born Shereese Trumpet graduated with a Bachelor of Architecture from the City College of New York, and now works as a Junior Designer at Studio 397 Architecture. For her academic excellence in architecture and leadership initiatives, Trumpet received both the NYCOBA NOMA Diversity Award and the Center for Architecture Heritage Ball Scholarship in 2014. Trumpet was also part of the six architecture students chosen to design and construct a collapsible table for the CCNY Architecture School’s Solar Roof Pod.
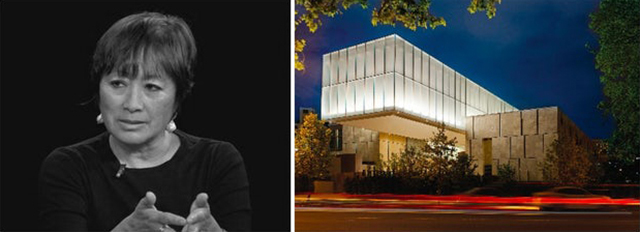
Right: Barnes Foundation, Philadelphia; images via Yale School of Architecture and ANTIQUES
Billie Tsien
The husband and wife duo behind Tod Williams Billie Tsien Architects is one of the most prolific pairs around. Since the 1970s, the pair has been behind numerous museum projects. This reporter is especially taken with the space they created to house the historic Barnes collection of Impressionist and Post-Impressionist Art in Philadelphia. The museum is spare yet warm and highly conducive to contemplation. It is a careful balance that the firm seems to strike time and again. Architizerlooks forward to their forthcoming plans for the Obama Library.
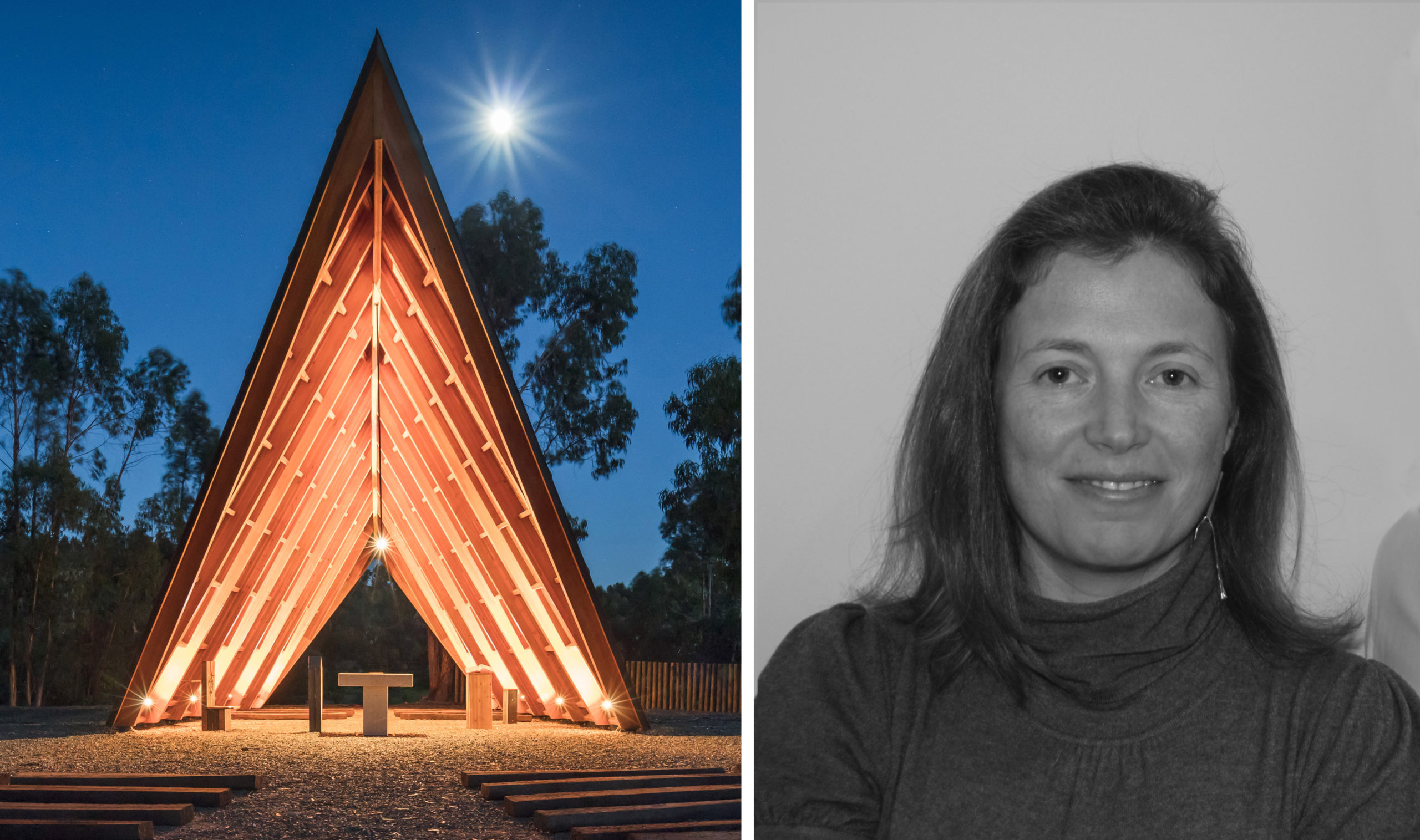
Left: Capela de Nossa Senhora de Fátima; right: Helena Lucas Vieira and Pedro Miguel Ferreira, images via Plano Humano Arquitectos
Helena Lucas Vieira
Helena Lucas Vieira is one half of Plano Humano Arquitectos, a creative Lisbon-based architecture firm that envisioned Capela de Nossa Senhora de Fátima. This striking chapel won a grand total of three 2018 A+Awards in the Architecture +Wood and Religious Buildings and Monuments categories, its elegant pitched roof canopy captivating the jury and the public alike.
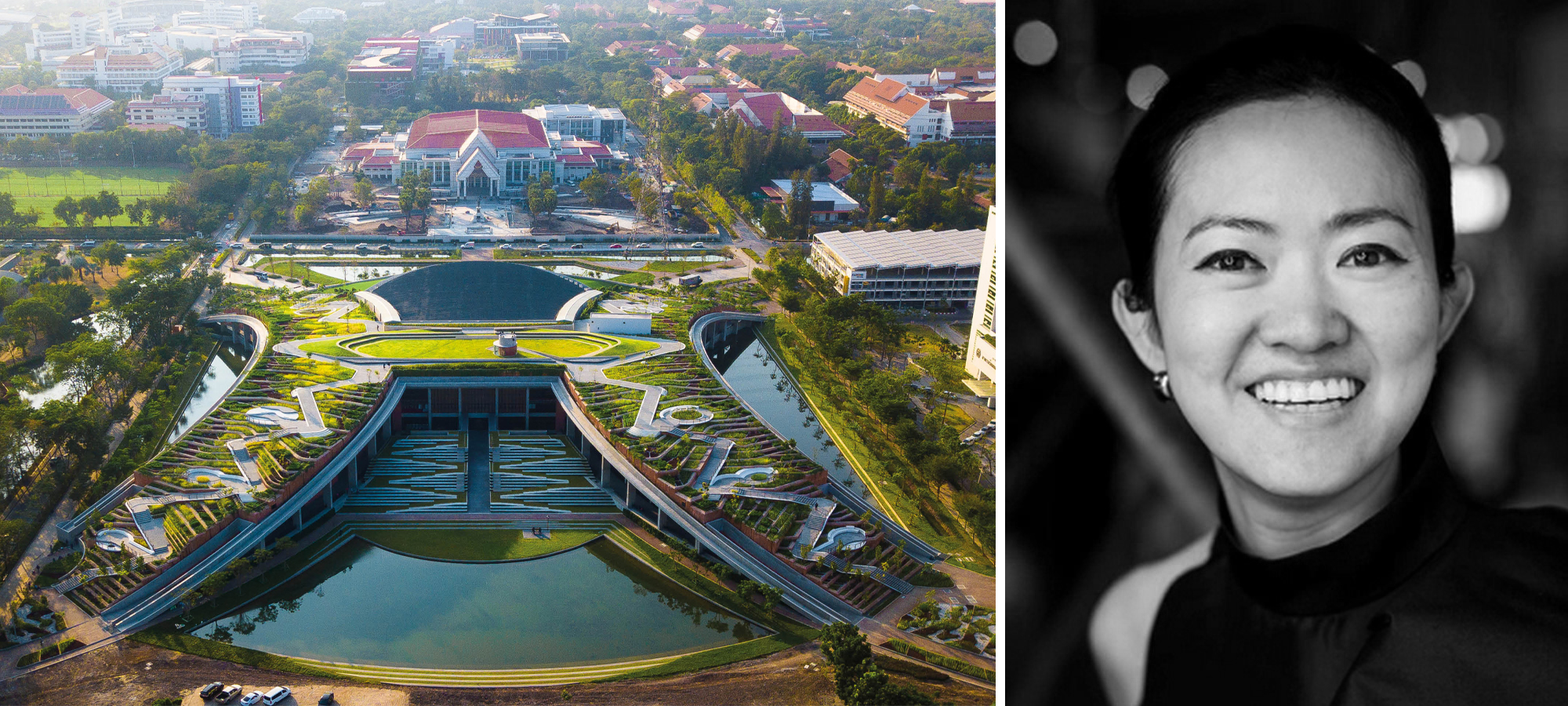
Left: Thammasat University Urban Rooftop Farm, Tambon Khlong Nung, Thailand, A+Awards Project of the Year and Jury & Popular Winner in the Public Park category; Right: Kotchakorn Voraakhom via Rethinking the Future
Kotchakorn Voraakhom
Kotchakorn Voraakhom is a game-changing landscape architect who advocates for- and designs green public spaces in order to tackle the climate crisis. A Bangkok-native who has experienced flooding firsthand, Voraakhom founded the landscape architecture design firm Landprocess in a bid to stymie this and other adverse effects of the changing climate.
The firm leads by example, making stakes for architects’ roles in shifting cities to a carbon neutral future. Meanwhile, her social enterprise, Porous City Network, similarly confronts urban environmental problems and seeks to bolster urban resilience across Southeast Asia. Voraakhom is also design consultant for the Bangkok250, a major redevelopment project for the city’s 250th anniversary, an Echoing Green Climate Fellow, Atlantic Fellow and Asia Foundation Development Fellow.
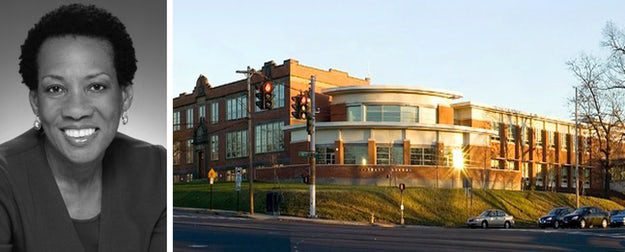
Left: Roberta Washington; Right: Barnard Environmental Magnet School; images via Roberta Washington Architects
Roberta Washington, FAIA, NOMA
Established in 1983, Washington’s firm is driven by an architectural approach guided by choice in how we live, learn, heal and connect the past to the future. Working on projects that range from affordable housing, educational, cultural and healthcare, Roberta Washington Architects is one of the few African-American, women-owned architectural firms in the country.
Washington has had a multifaceted career, working internationally as a designer in Maputo, Mozambique, and serving as past president of the National Organization of Minority Architects, and is currently a Center for Architecture Foundation board member. She was made a Fellow of the American Institute of Architects in 2006 in recognition for her wide-ranging, impactful career.
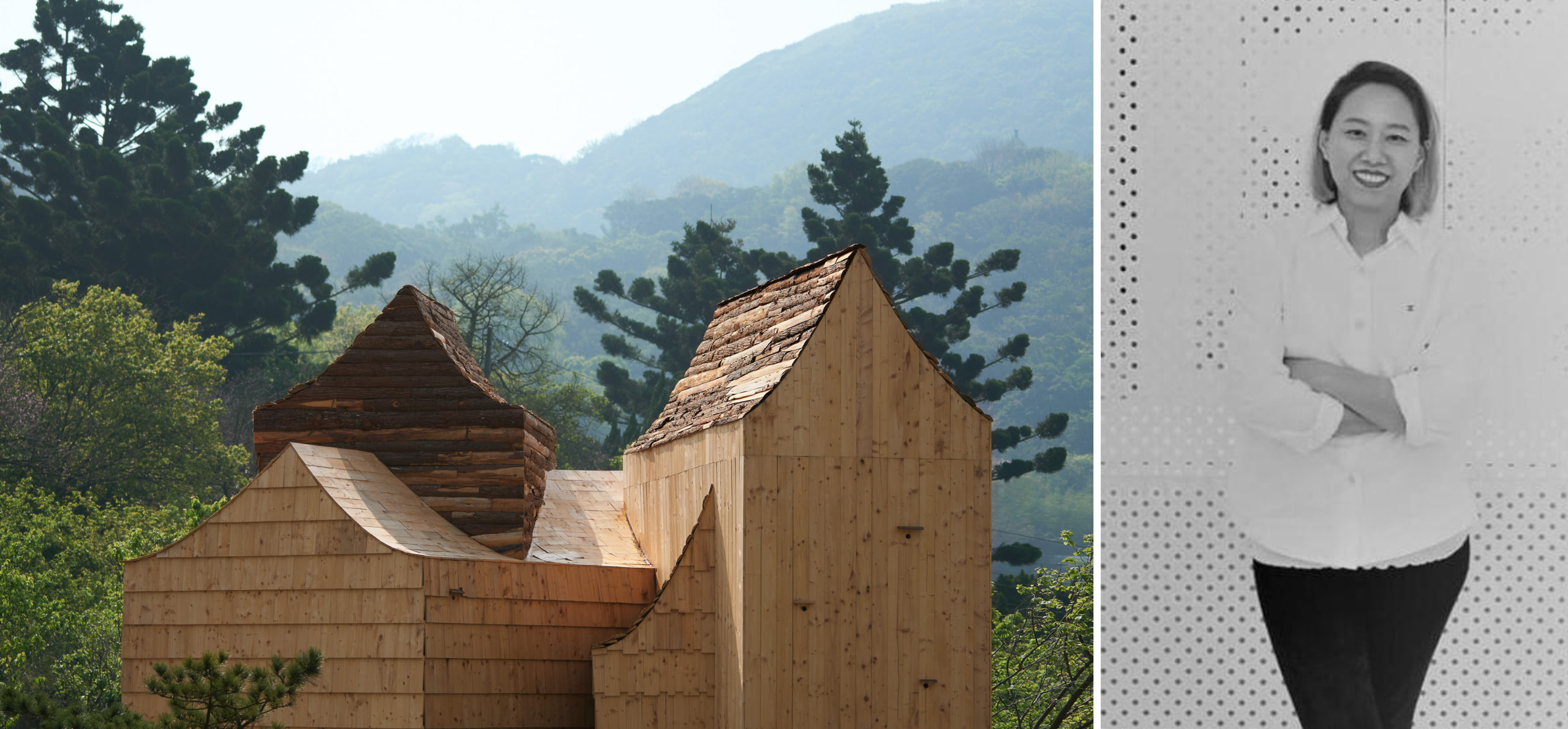
Left: Boolean Birdhouse, Taiwan, 2020 A+Awards Jury Winner in the Architecture +Art category; Right: Phoebe Wen via A’Design Award
Phoebe Wen
Phoebe Wen was an active artist before pursuing her passion for architecture and design. Having earned diplomas in Taipei, London and Providence separately, Wen’s international educational journey parallels the broad range of skills that she brings to design. Having begun her career in a high-end interior firm in NYC, she later migrated to Will Alsop’s office in Beijing where she pivoted to work on more large-scale commercial projects.
In 2014, Wen relocated to Taipei and co-founded current practice, Phoebe Says Wow Architects Ltd. Her practice reflects her personal creative vision and her explorations of materiality and construction methods have produced a diverse portfolio of intriguing projects — from the natural complexity of the Boolean Birdhouse to the crisp sleekness of the Muzha Microflat / XS House.
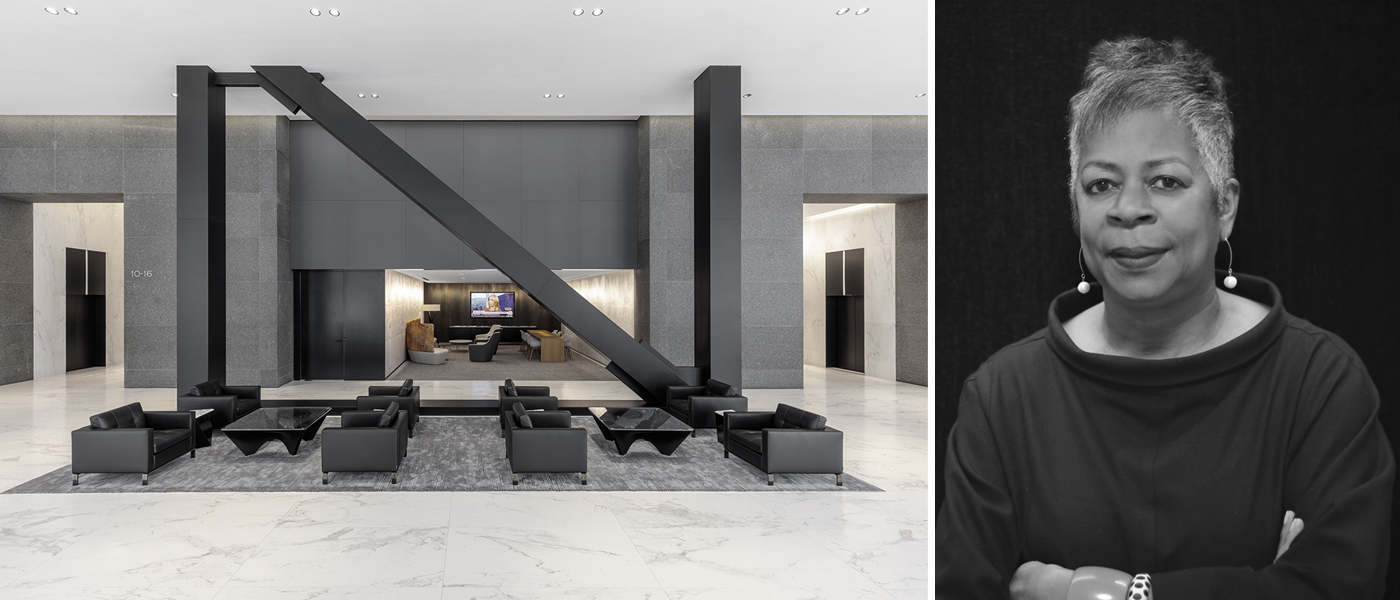
Left: 525 West Van Buren by TGP Architecture; Right: Mavis Wiggins
Mavis Wiggins, IIDA
Mavis Wiggins has more than 30 years of experience as an interior designer, team leader, and advocate for encouraging diversity within the A&D industry. As Managing Executive and Studio Creative Director at TPG Architecture, she has developed a large and multi-faceted workplace portfolio with an emphasis in financial services. She has led the design of corporate interiors projects for clients including IEX Group, Assured Guaranty, and HBO. Over the years, Wiggins has received recognition for her talents from organizations including the IIDA, CoreNet Global, and was recently named Interior Design Magazine’s Best Interior Designer: Corporate Interiors during the prestigious 2020 Best of Year design awards.
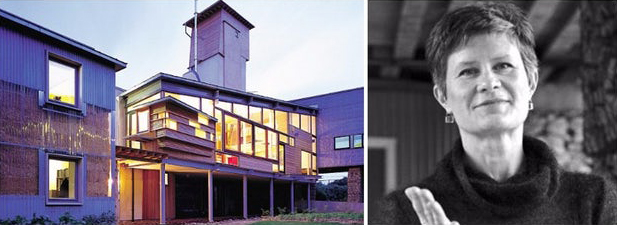
Left: Straw Bale House; images via The Architectural Review and Building Design
Sarah Wigglesworth
Sarah Wigglesworth’s practice is devoted to designing buildings on a human scale, with an eye toward sustainability. The architect’s 2002 project, Straw Bale House, showcases her sensibility perfectly. This modern residence — which serves as the architect’s home and office — is “swaddled in straw bales” for sustainable insulation.
Sandbags constitute one of the building’s walls, which faces a a railway yard, one of the building’s many witty details. Hattie Hartman, in an article that asks whether Straw Bale House was “the most influential house in a generation,” writes that she is continually “struck by the sheer number of ideas in this house,” which she claims “spawned a new green aesthetic.”
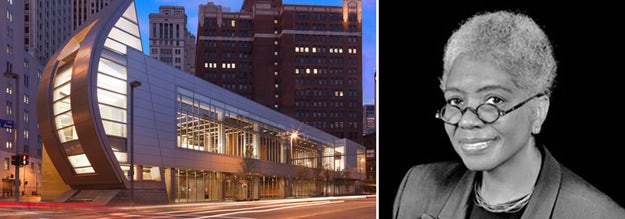
Right: August Wilson Center for African American Culture, Pittsburgh, Pa.; images via Cultural District and The Khooll
Allison Williams
Over the course of her decades-long career, Allison Williams has worked on many major projects at some of the world’s most high-profile firms, including San Francisco’s Perkins+Will and AECOM, where she currently serves as the Design Director.
Her best-known buildings, including the August Wilson Center for African American Culture in Pittsburgh, illustrate her commitment to maximizing the potential of the site. The August Wilson Center, for instance, is spacious, open and luminous despite the fact that it is situated on a tight street corner.
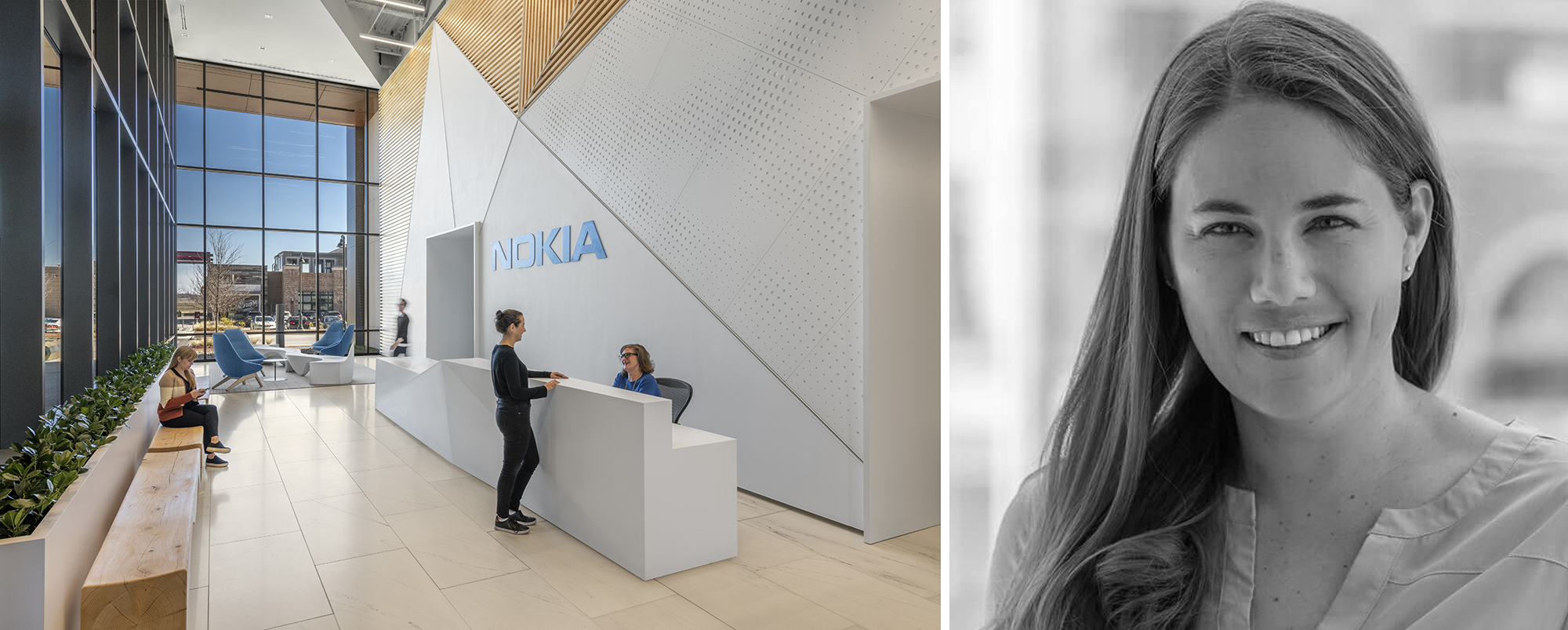
Left: Nokia office in Dallas, Texas, by CallisonRTKL; Right: Jodi Williams
Jodi Williams
Jodi Williams possesses over two decades of experience in workplace strategy, facility planning, and change management; working extensively with both public and private-sector clients to develop thoughtful strategies and in-depth engagement processes that bring together design, sociology/psychology, and business goals. As part of CallisonRTKL‘s Workplace Interiors Team, Jodi strategically helps her clients — including ExxonMobil, National Institutes of Health, Nokia, and Cisco — create workplaces that foster innovation and collaboration, increase employee engagement and retention, reduce occupancy costs and establish a culture to support growth and evolving business needs.
She is Prosci Change Management certified, a LEED Accredited Professional with an Interior Design + Construction designation, and is a certified planner with the American Institute of Certified Planners. Jodi’s insights and thought leadership are frequently requested as a speaker at events such as IFMA World Workplace, BOMA International, CoreNet and NeoCon.
Now it’s your turn: Be the next A+Award winner, get published internationally and gain global recognition for your work! Register your interest in the program below:
Editorial contributions by Hannah Feniak, Paul Keskeys, Nathan Bahadursingh and Pat Finn.
