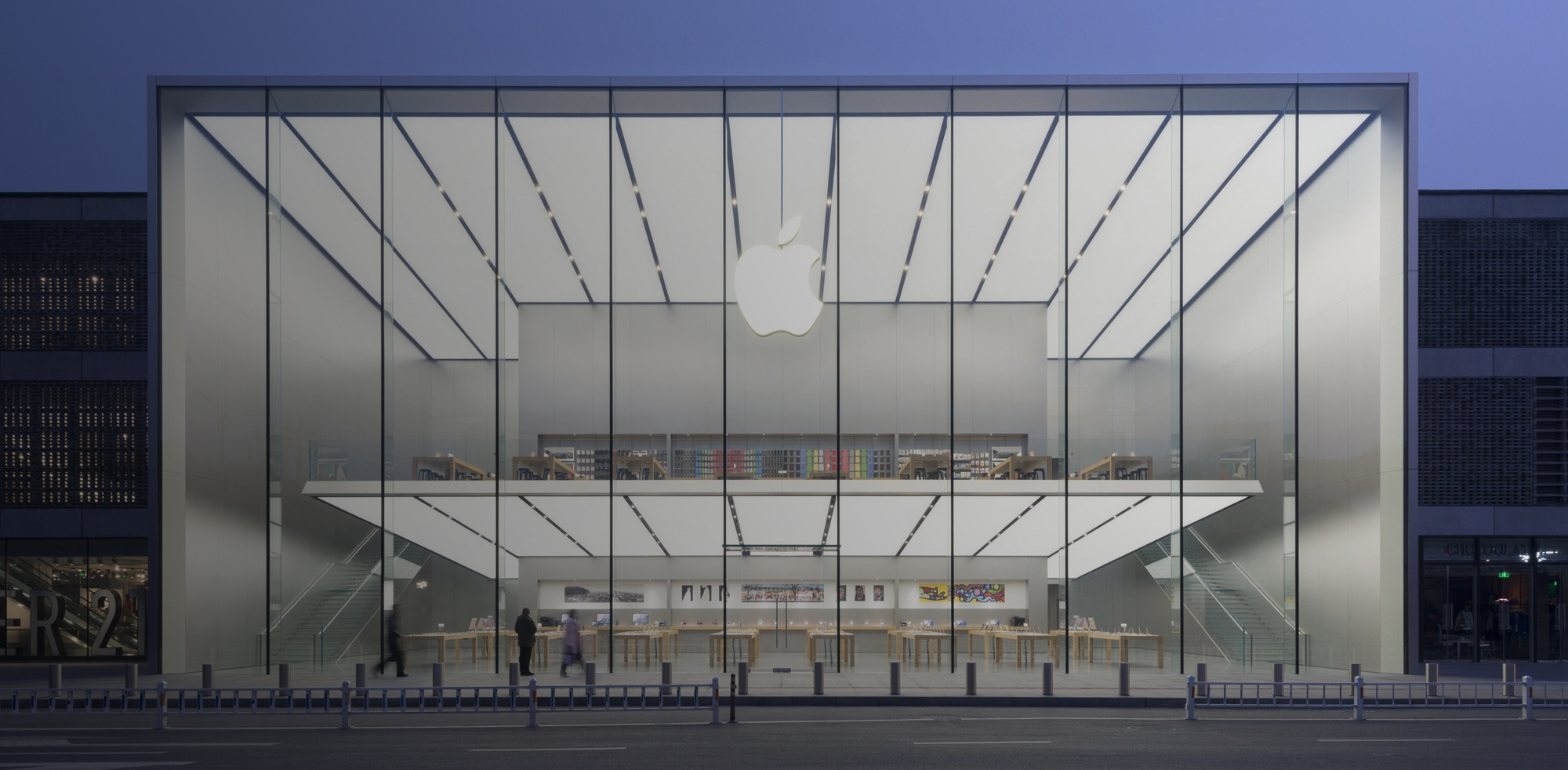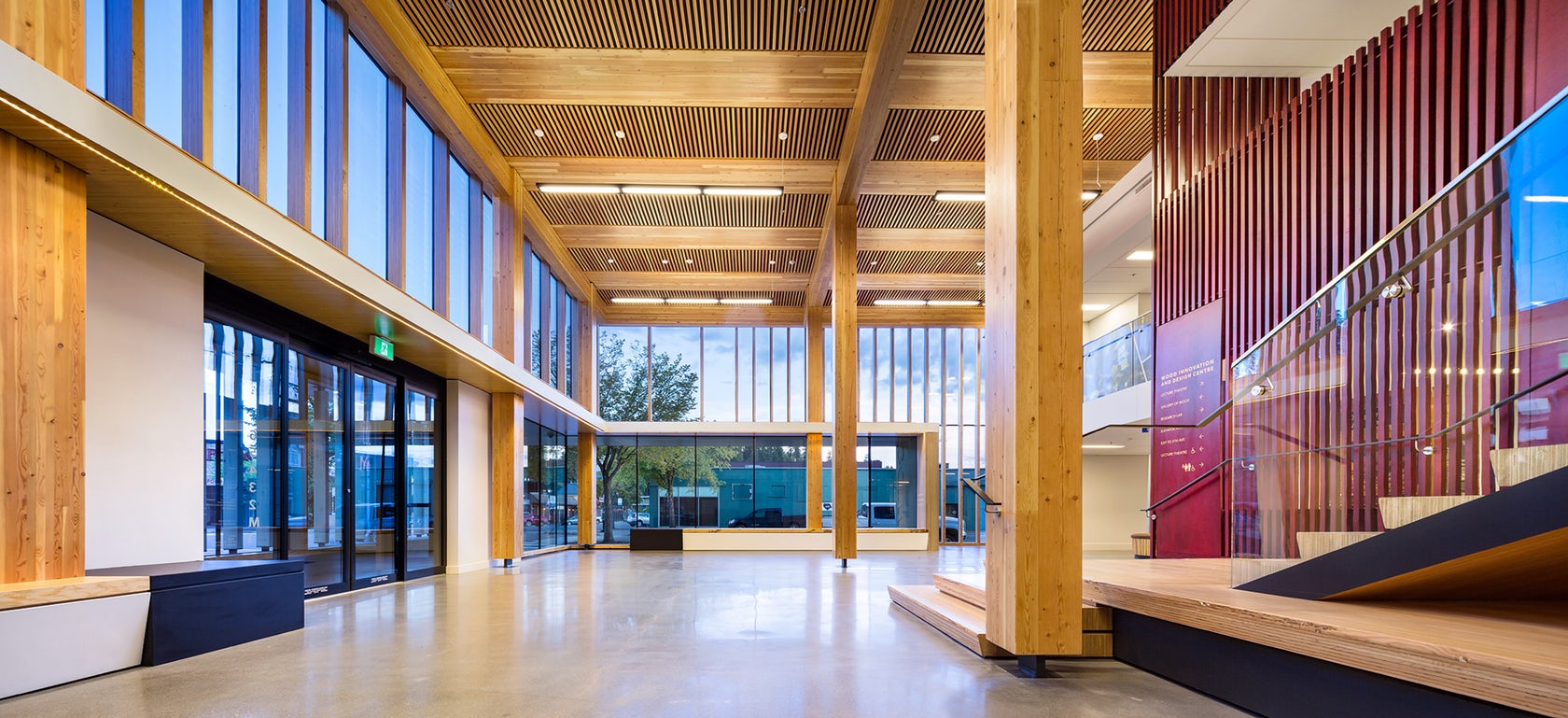Architizer is thrilled to announce the world' best architecture firms in 2024, all winners of the 12th Annual A+Awards! Want to get your firm in the running next season? Stay up to date by subscribing to our A+Awards Newsletter.
In the 20 years since founding SHoP Architects, its four principals — Gregg Pasquarelli and Christopher, Coren and Williams Sharples — have transformed the firm from a boutique operation in Lower Manhattan to one of the city’s most prolific design practices. SHoP, an acronym for the founders’ last initials, is an appropriate name for the group, which built a reputation early on for fabricating intricate façades from unpretentious materials.
In 2012, after surviving the global financial crisis by the skin of their teeth, the architects’ design for the Barclays Center — a sports arena in downtown Brooklyn wrapped in a curvaceous skin of weathered steel — was realized to international acclaim. The firm hasn’t looked back since. From their sprawling redevelopment of the Brooklyn waterfront to their new towers rising around Manhattan, we take a look at three SHoP projects that are radically reshaping New York City’s skyline.
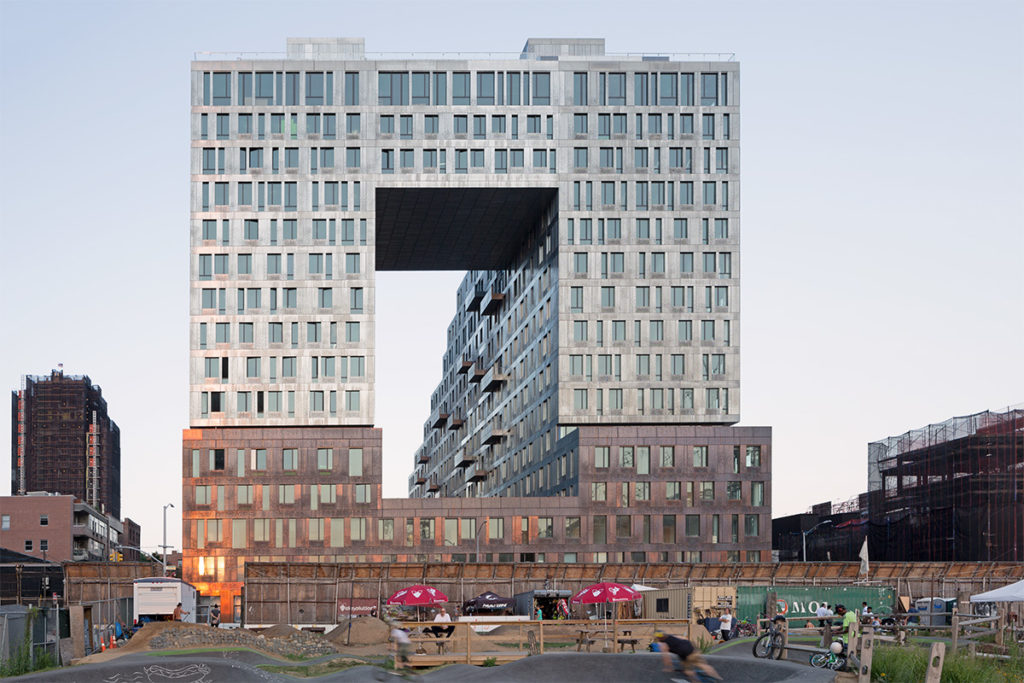
Photo via SHoP Architects.
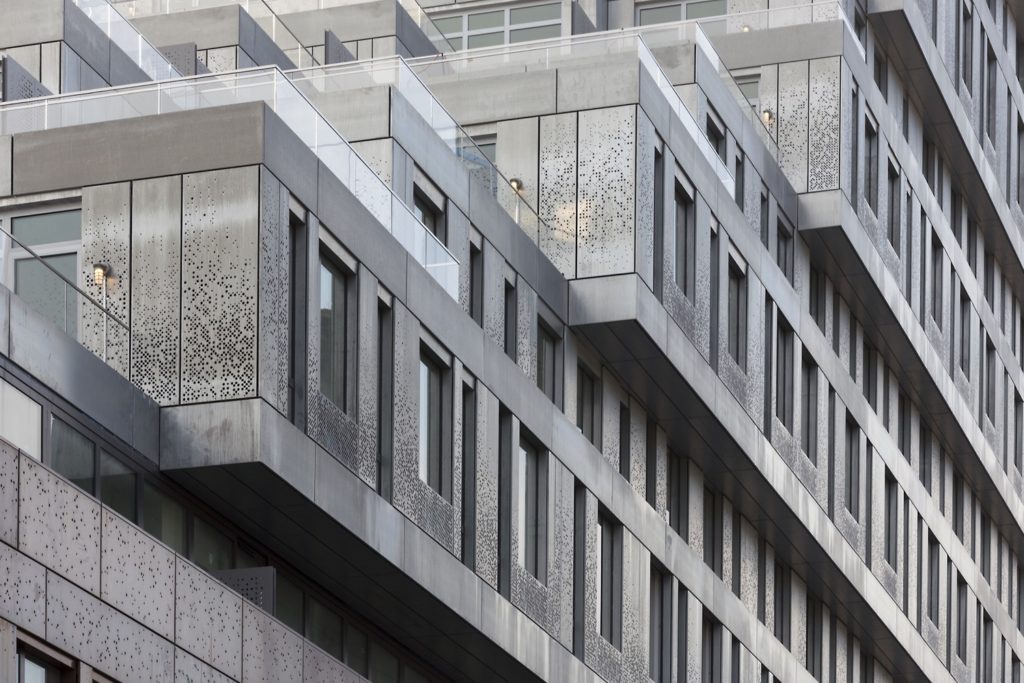
Photo via SHoP Architects.
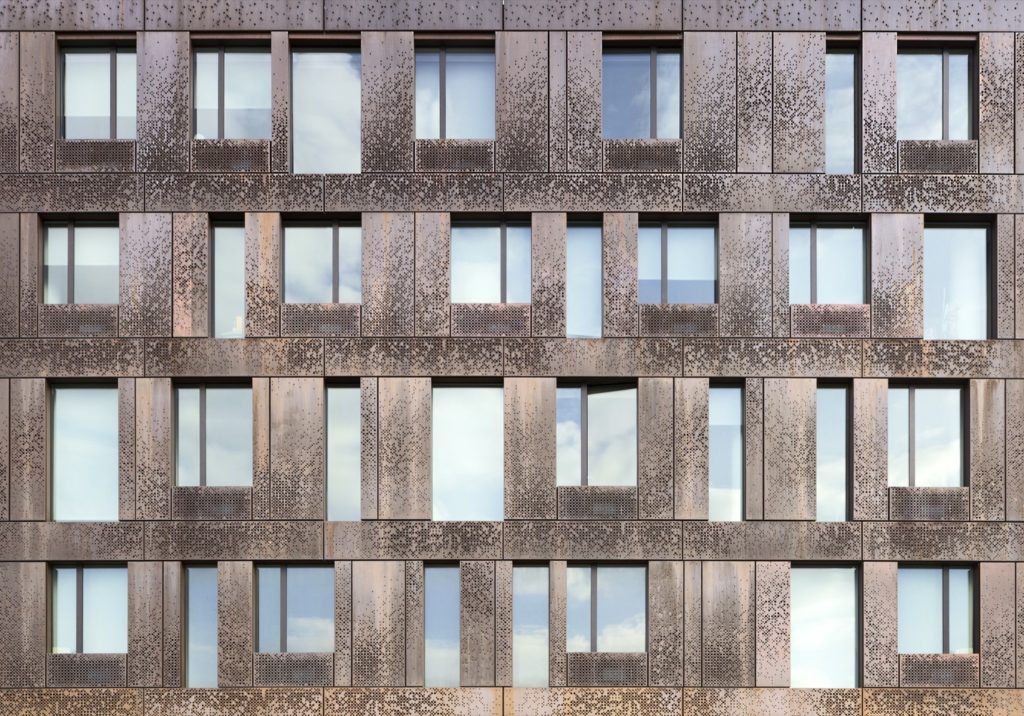
Photo via SHoP Architects.
325 Kent by SHoP Architects, New York, N.Y., United States
Metal cladding manufactured by Hi-Tech Metals
325 Kent is the first building to be completed as part of the Domino Sugar Factory master plan in Williamsburg, Brooklyn, in an effort to revitalize the area surrounding the old refinery. SHoP’s master plan will transform the derelict site into a mixed-use development with housing for a range of income levels, as well as over half a million square feet of commercial space, a new school and an additional six acres of publicly accessible, waterfront parkland.
The donut-shaped building is clad in two types of sheet metal, which evoke the site’s industrial past. The base, where the retail and community facilities are housed, is paneled in raw copper, whose reddish-brown color blends in nicely with its brick neighbors. Above, the apartment façades and balconies are clad in panels of burnished zinc.
This two-tone effect was softened by custom-punching the metals to produce a gradient of shades. “Each is perforated in a variety of patterns to create a rhythm of light and dark, open and closed, that enlivens the building’s surfaces and conceals 325 Kent’s mechanicals from view,” explained principal Chris Sharples.
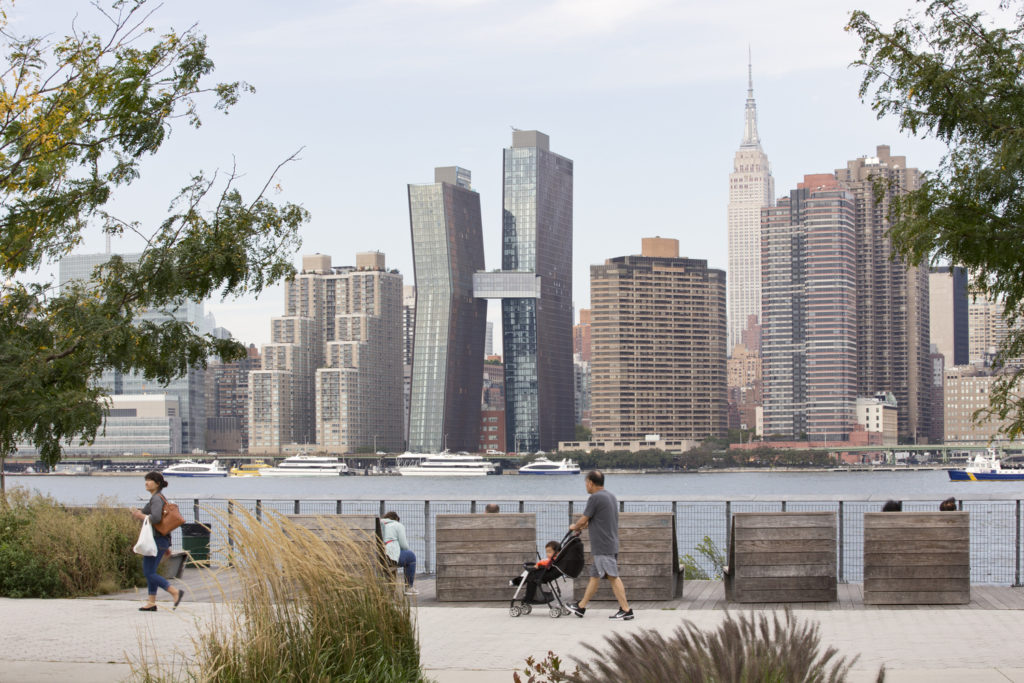
Photo via SHoP Architects.
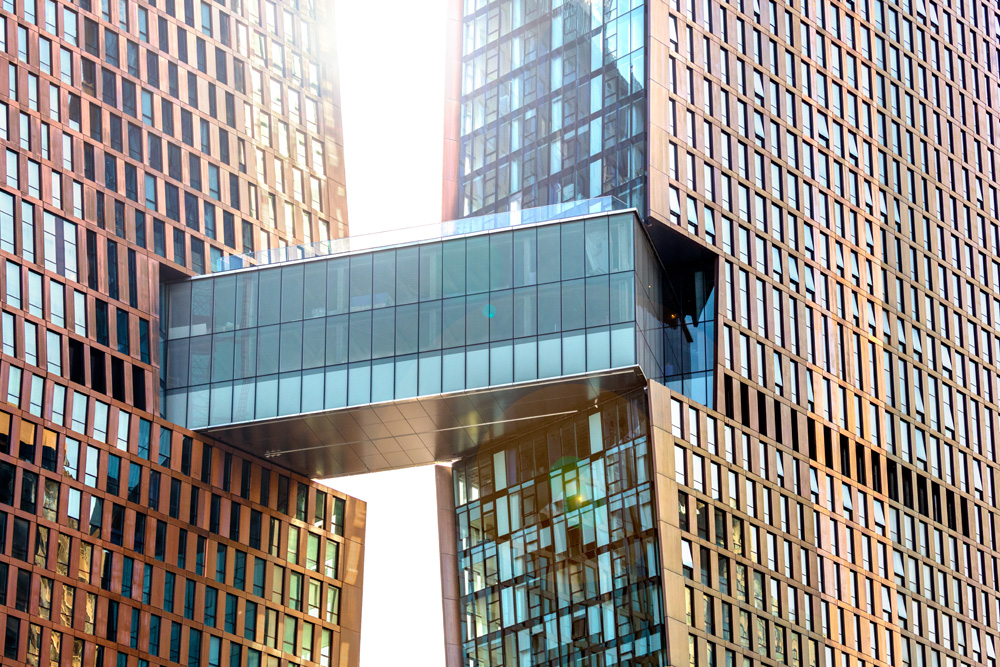
Photo by Max Touhey; via SHoP Architects.
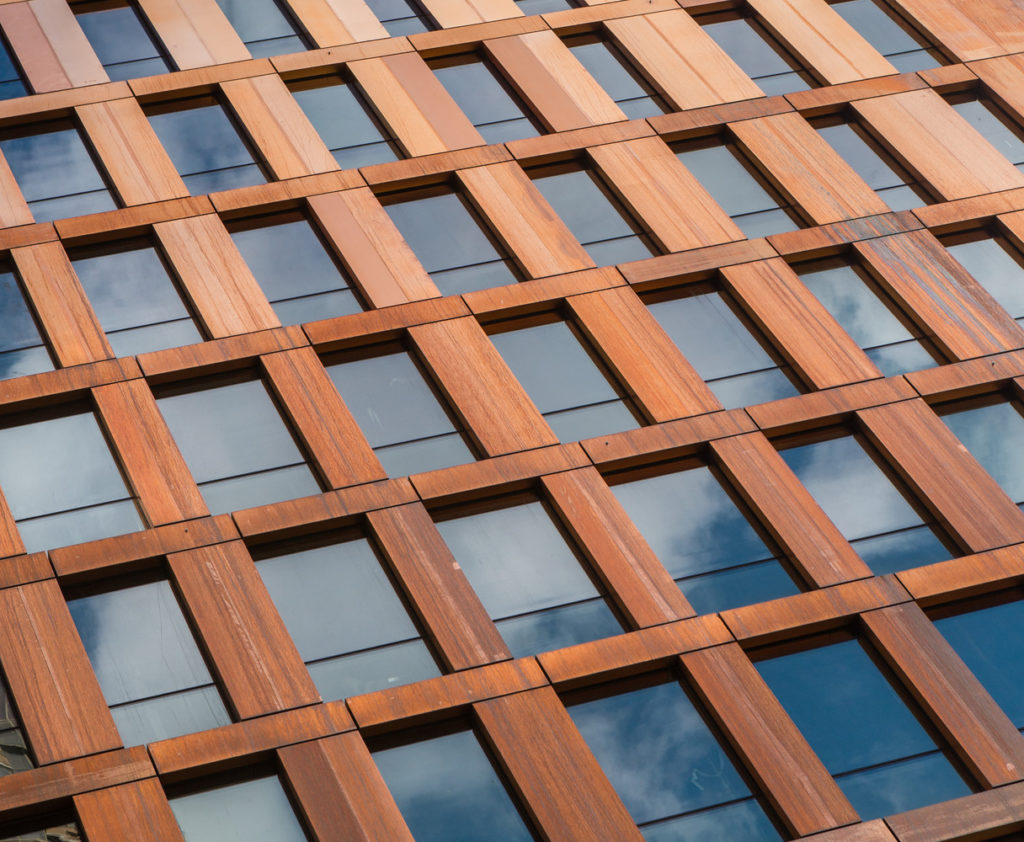
Photo by Pavel Bendov; via SHoP Architects.
American Copper Buildings by SHoP Architects, New York, N.Y., United States
Metal cladding manufactured by Elicc Americas Corporation
The American Copper Buildings are located in Manhattan’s Murray Hill neighborhood, just a few minutes down the East River from the Domino Sugar Refinery. The towers, which have been likened to a dancing couple because of the way they lean toward one another, are 41- and 48-stories-tall respectively, and contain a total of 761 apartments. They are joined at the hip by a 100-foot-long glass sky bridge, inside of which is a full-length indoor pool that allows residents to swim from one tower to the other.
The north and south façades of each building are, as their name suggests, clad in copper-faced composite metal panels. Although there are only 18 panels modules and four sizes of windows, each course is offset from the next to create an unpredictable layout. The panels are supported by a concealed aluminum curtain wall system and are reinforced with stainless-steel backing, which will protect them against coastal storms.
The copper facing itself, however, was left deliberately untreated to encourage weathering. “It’s almost like a performance piece,” said principal Gregg Pasquarelli. “It started as a shiny penny, and it’s already turned to a rich brown color. Over the coming decades, the buildings will turn green like the Statue of Liberty.”
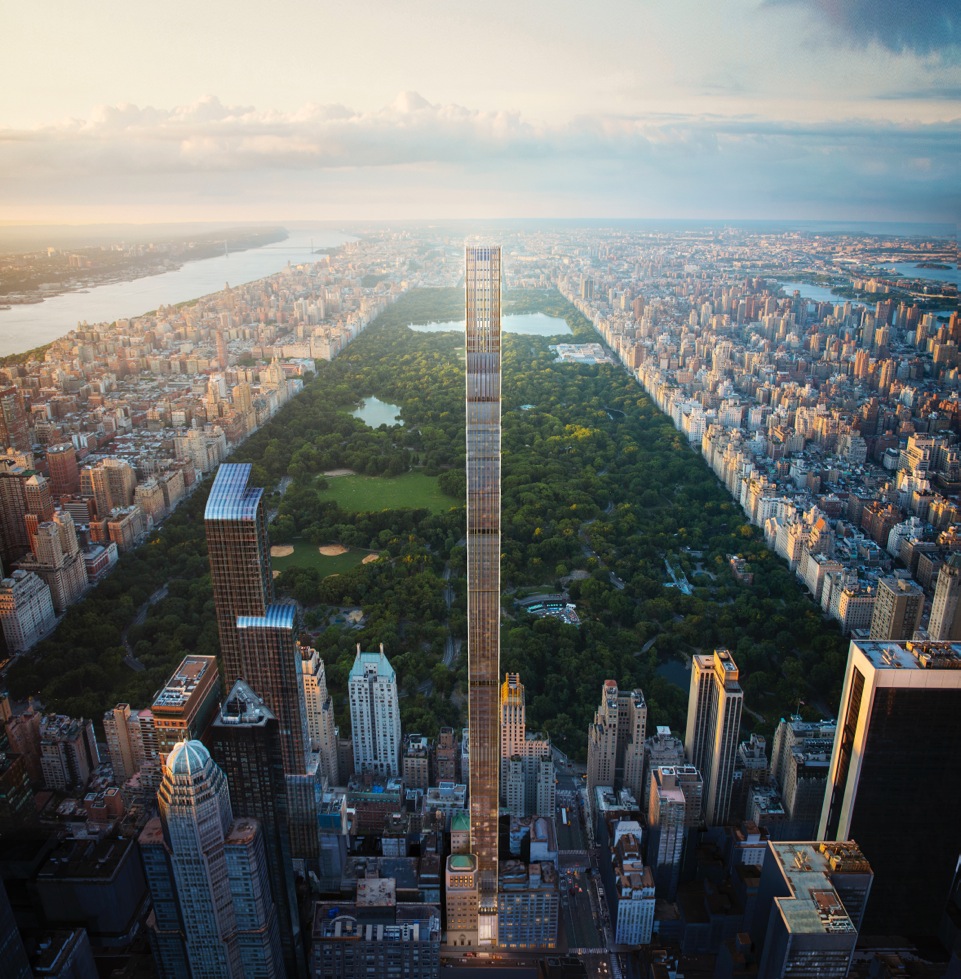
Rendering by Hayes Davidson; via SHoP Architects.
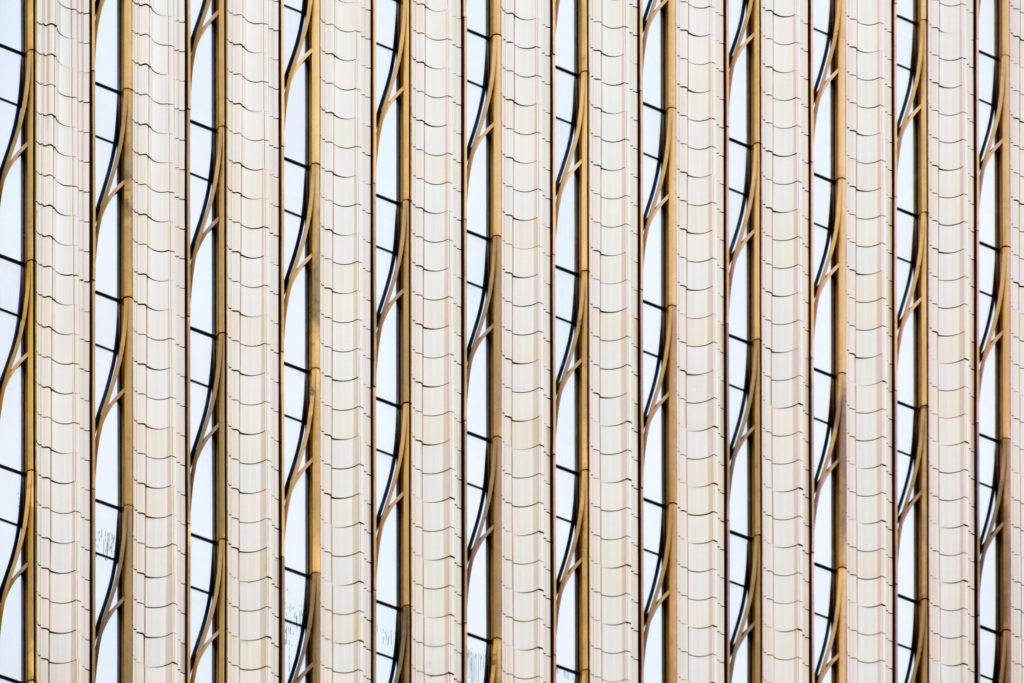
Photo via Andrew Campbell Nelson.
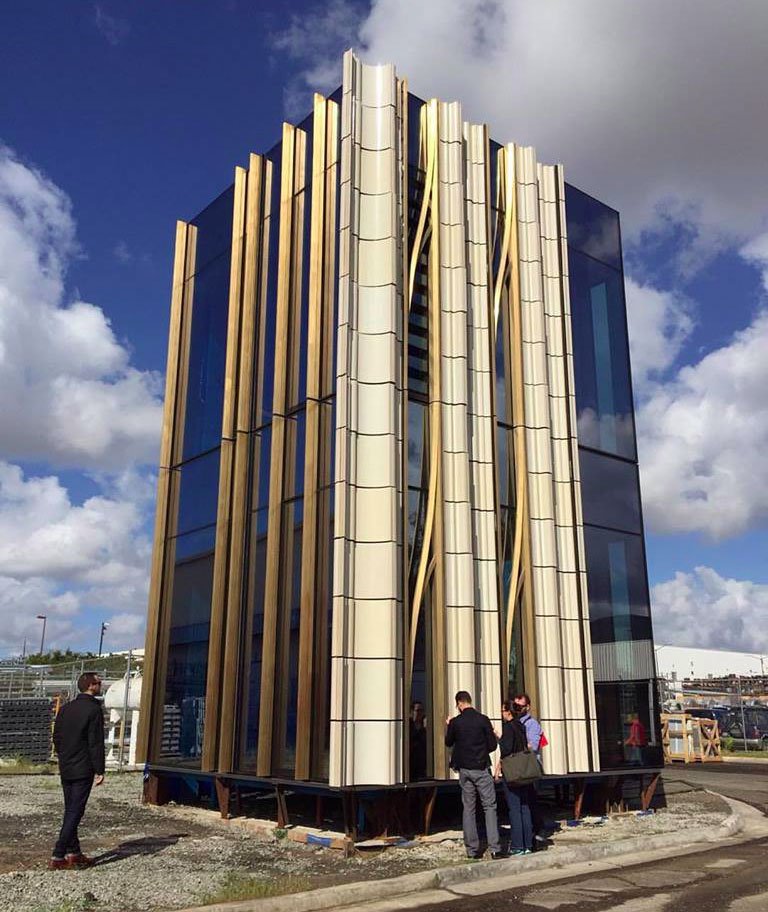
Façade mockup; photo via JDS Development Group.
111 West 57th Street by SHoP Architects, New York, N.Y., United States
Ceramic cladding manufactured by NBK Architectural Terracotta
The construction of SHoP’s latest project, 111 West 57th Street, is currently underway in Midtown, Manhattan, along the southern edge of Central Park — a stretch of real estate christened “Billionaire’s Row” for its collection of ultra-lavish, super-tall residential towers. When the building tops out at 1,428 feet next year, it will be one of the tallest in New York City, surpassed only by soon-to-be-completed Central Park Tower and the spire of One World Trade Center.
Back down on earth, 111 West is surrounded by historic works of architecture, including the landmarked Steinway Hall, which was home to the renowned Steinway & Sons piano company for the better part of a century. SHoP Architects drew inspiration from this history, imagining a façade with contemporary lines but old-world charm. They accentuated the tower’s verticality with piers of fluted terracotta cladding, finished with a limestone-colored glaze.
“The façade is designed to read at multiple scales and vantage points; the shaping of the terracotta that clads the east and west façades creates a sweeping play on shadow and light from the city scale, as the texture provides richness up close,” explained Pasquarelli. In between the terracotta piers, stripes of reflective glazing seem to disappear behind a filigree of curved bronze mullions. Together, these details bring to mind the hand carved stone and ornamental metalwork of New York’s most treasured buildings.
Architizer is thrilled to announce the world' best architecture firms in 2024, all winners of the 12th Annual A+Awards! Want to get your firm in the running next season? Stay up to date by subscribing to our A+Awards Newsletter.
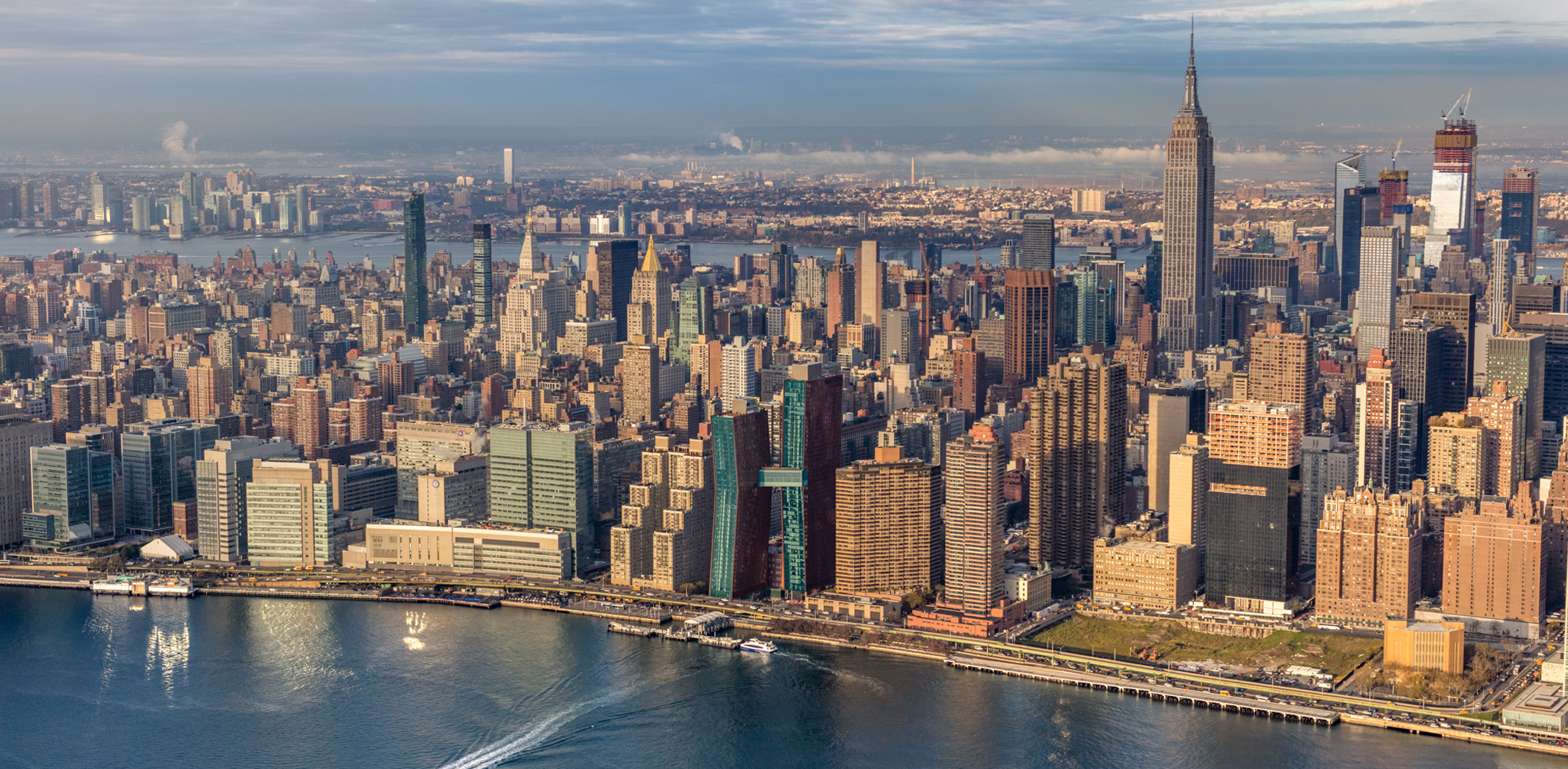





 Domino Sugar Refinery
Domino Sugar Refinery  The American Copper Buildings
The American Copper Buildings 