Studio Libeskind’s infatuation with sharp geometric design serves them well when creating distinctive contemporary structures for institutional spaces. After all, bold architecture has the power to inspire creative thinking in its users.
Their latest project, a 2,500-square-meter [27,000-square-foot] facility for cosmology and astronomy at Durham University in England, is composed of a series of intersecting stacked timber volumes with massive windows at each end. Known as the Ogden Centre for Fundamental Physics, the building is an inviting, light-filled structure with office and events space for the university’s Institute for Computational Cosmology, the Centre for Extragalactic Astronomy and the Centre for Advanced Instrumentation.
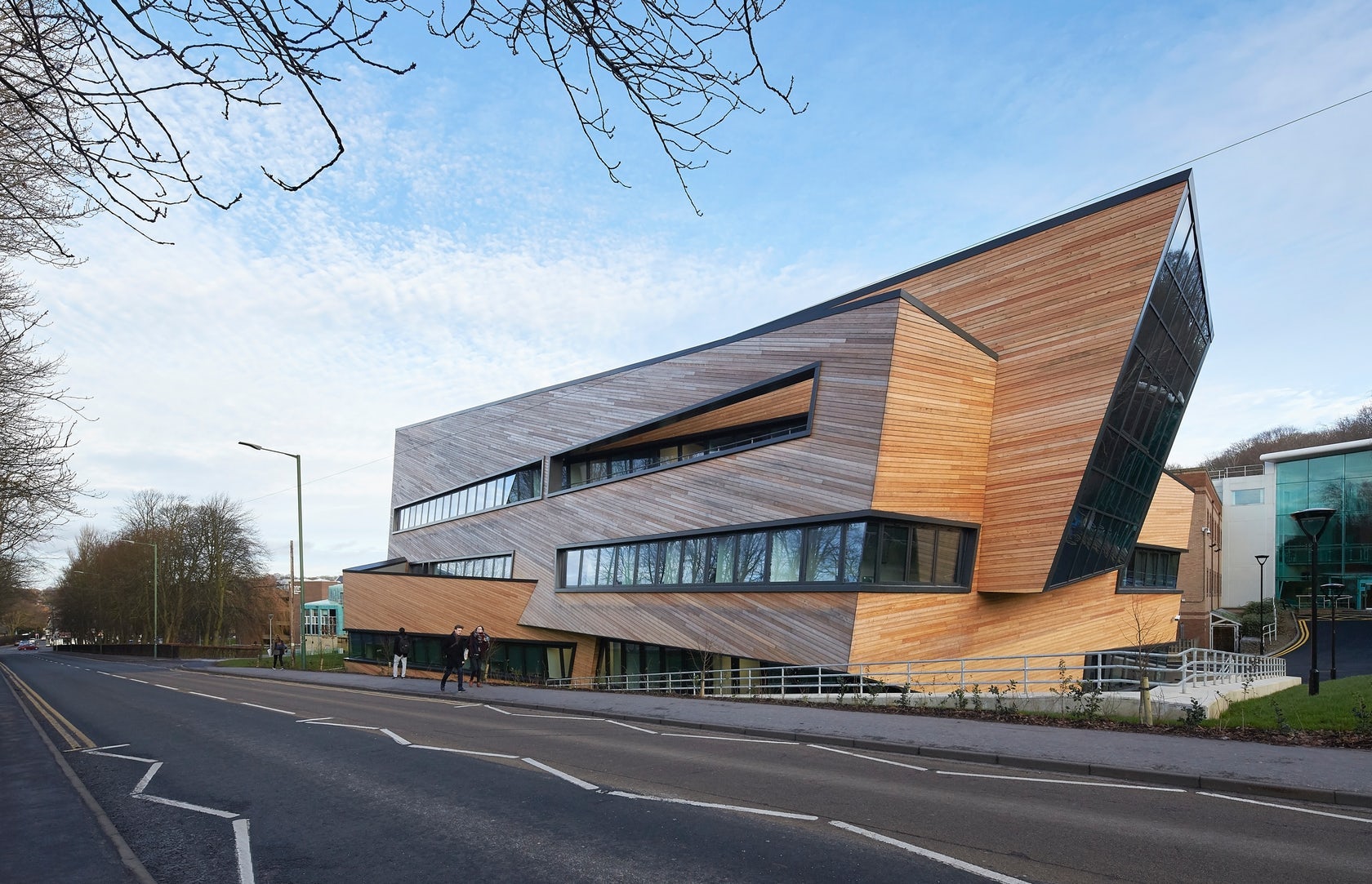
The larch-clad façade lends a warm quality to the exterior; the broad pattern of slats tilt upward and out like shooting stars taking flight in space. Long bands of windows flank each side of the structure, allowing all 80 offices the chance to receive sufficient natural light. The design also includes wedge-shaped balconies set back from the façade and a roof terrace for users to relax, enjoy and take in the views of Durham.
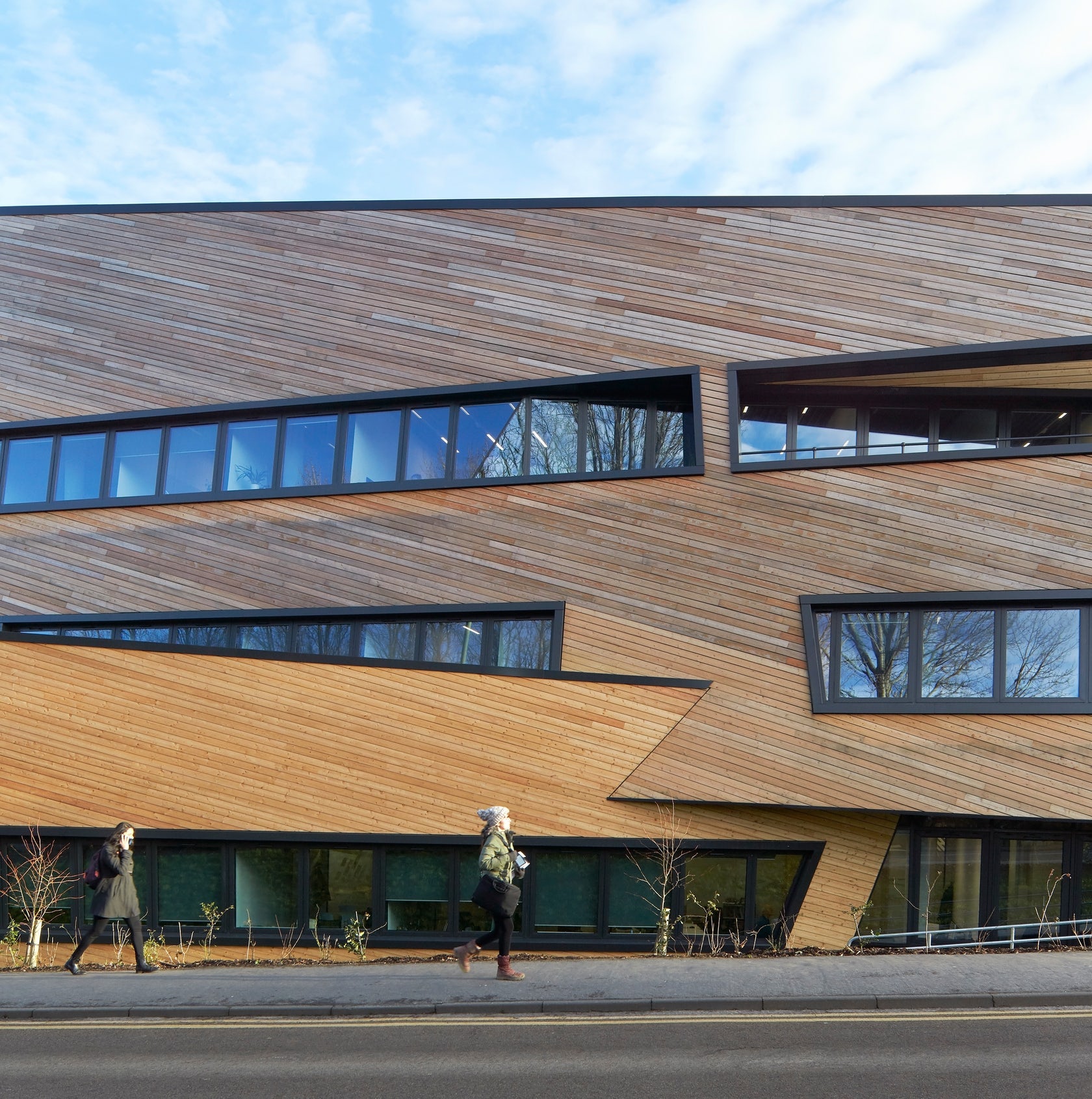
The interior is constructed in a spiral plan around a communal multistory space for informal meetings and collaboration. A large triangular skylight illuminates the atrium and meeting areas. Meanwhile, the ground level features a 100-seat seminar room.
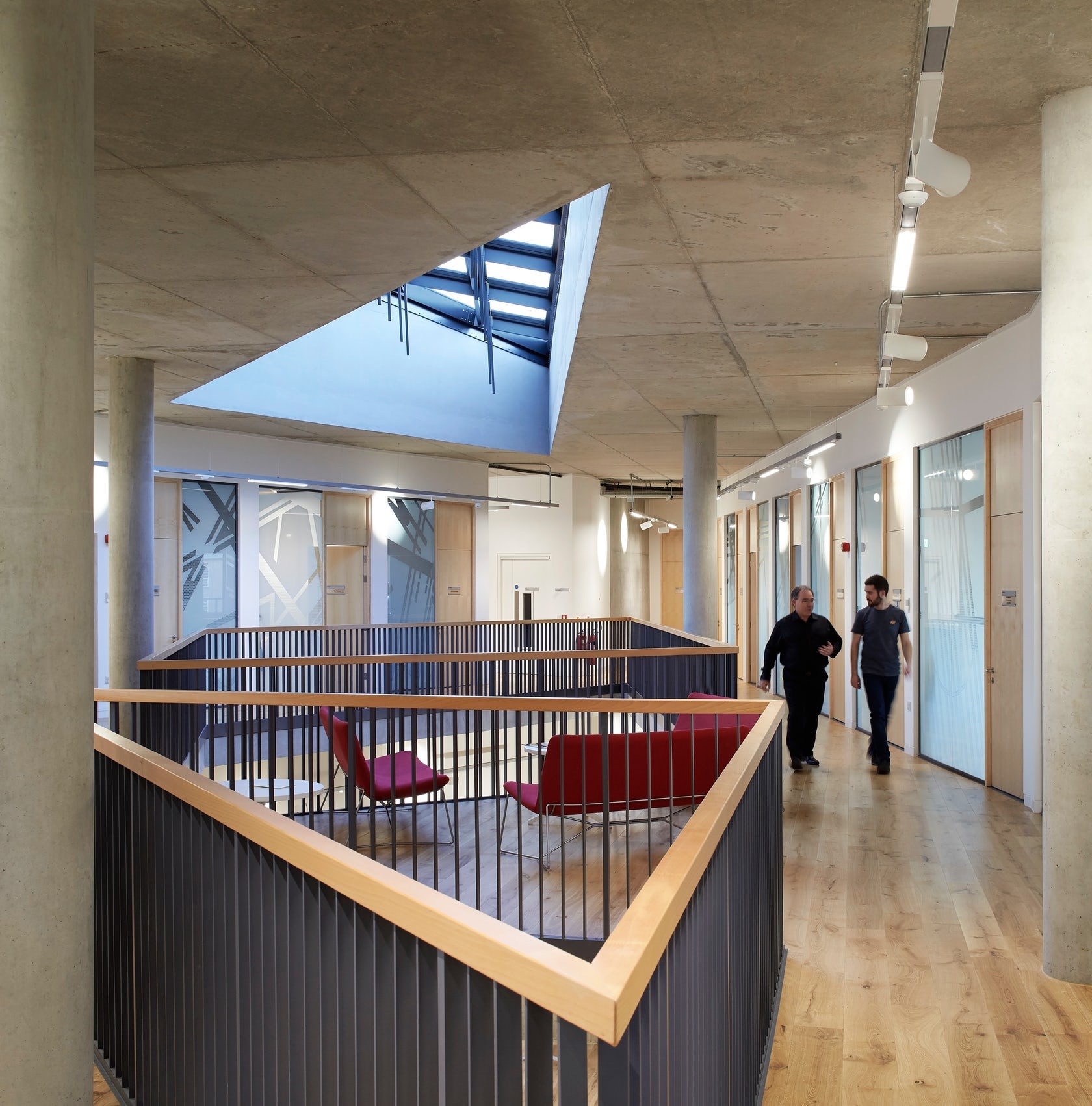
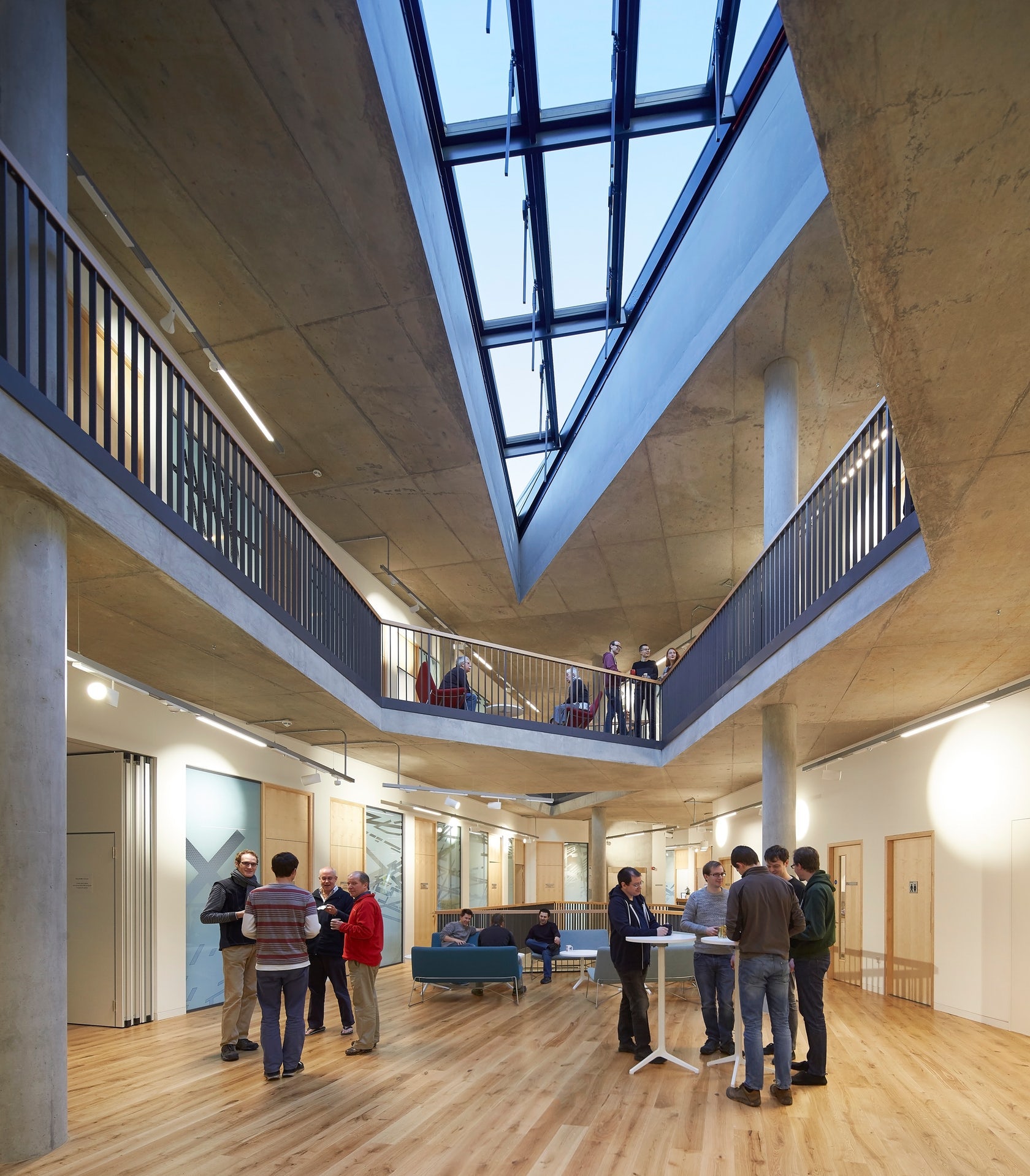
Colors and textures throughout the building are minimal. The design features exposed concrete columns and ceilings along with warm woodwork and frosted glass doors to keep an air of transparency throughout the space.
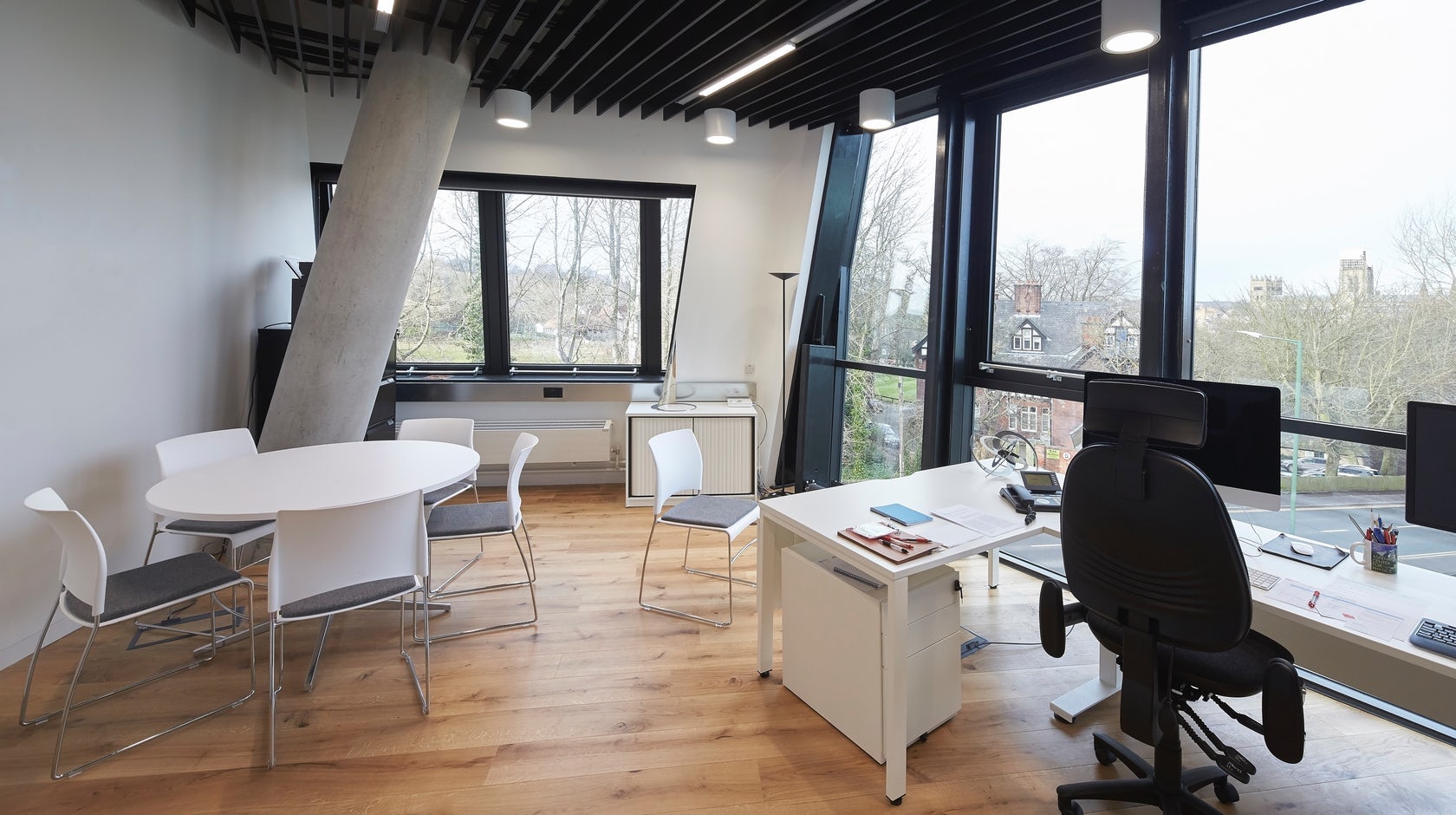
“This project is an example of how to design a highly sustainable, dynamic building within tight program requirements,” said Daniel Libeskind. “Light and openness is at the core of the design; at every move in the design process, we incorporated simple, yet robust, materials and considered the users’ experience to create this important building for Durham University.”
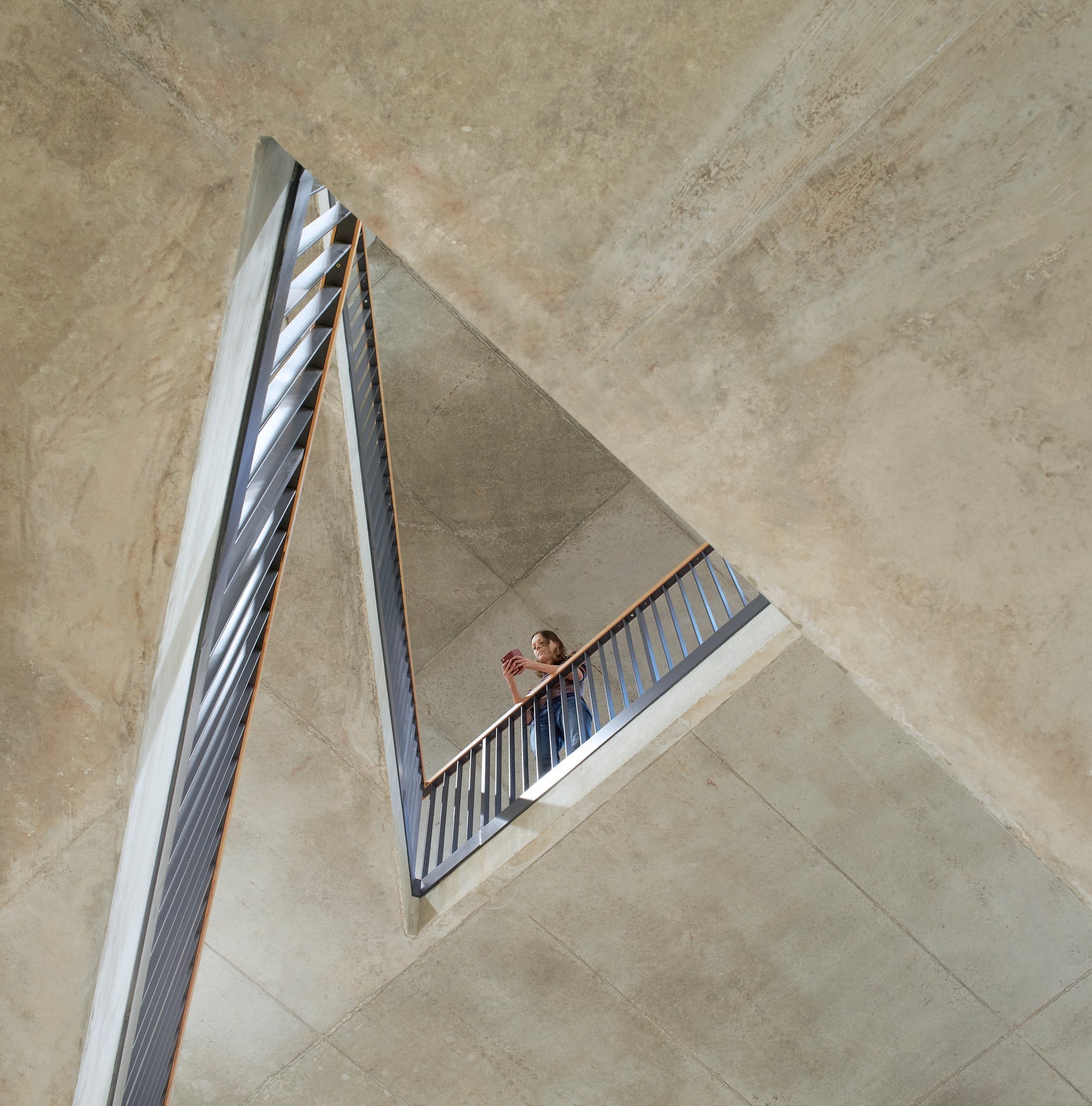
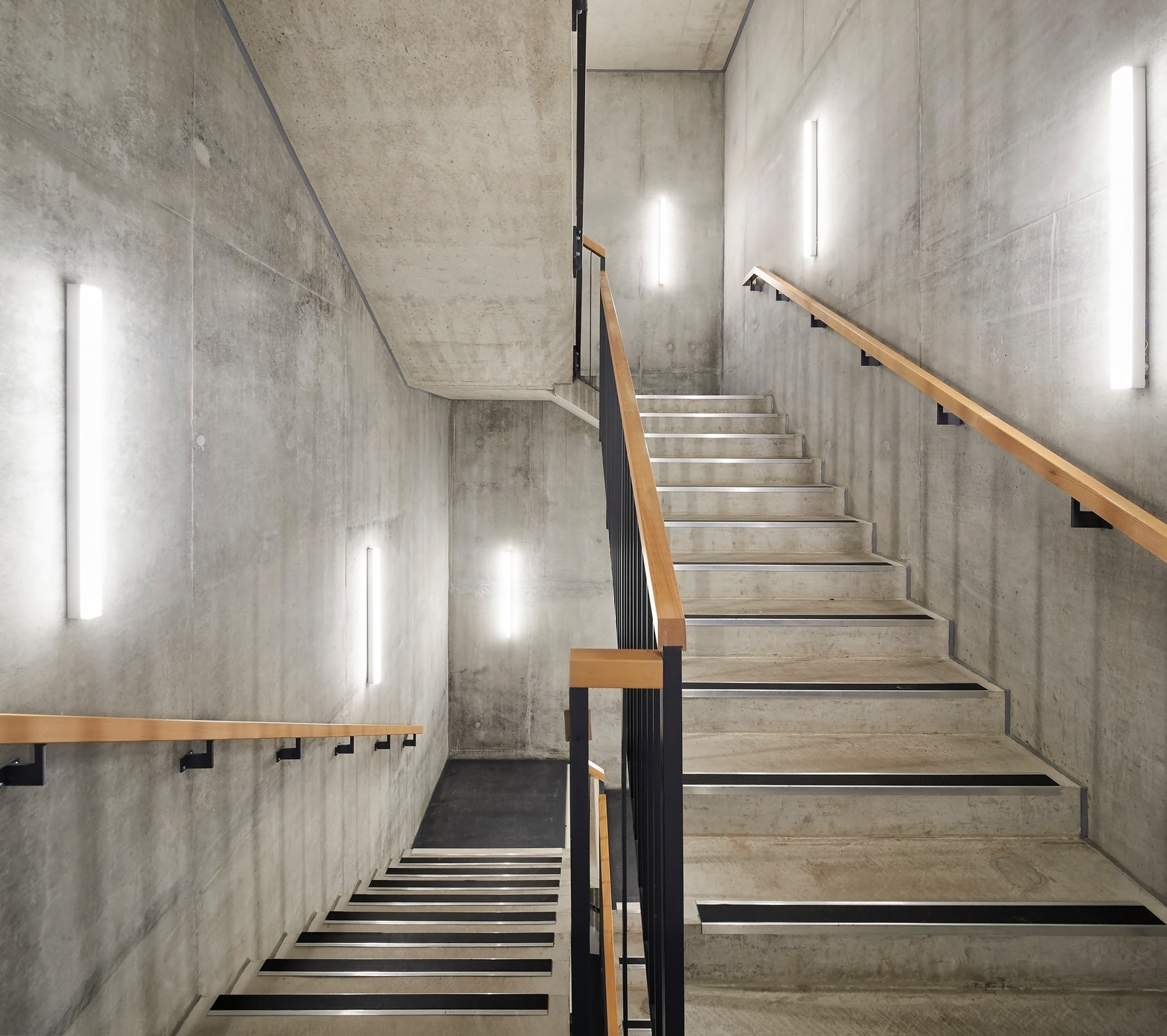
Studio Libeskind first revealed plans for the Ogden Centre in early 2014. The structure is expected to obtain BREEAM’s Excellent rating and achieve net-zero energy consumption. In pursuit of these goals, the project was designed with integrated rainwater harvesting and draws on renewable energy from a ground-source heat pump and rooftop photovoltaic panels.
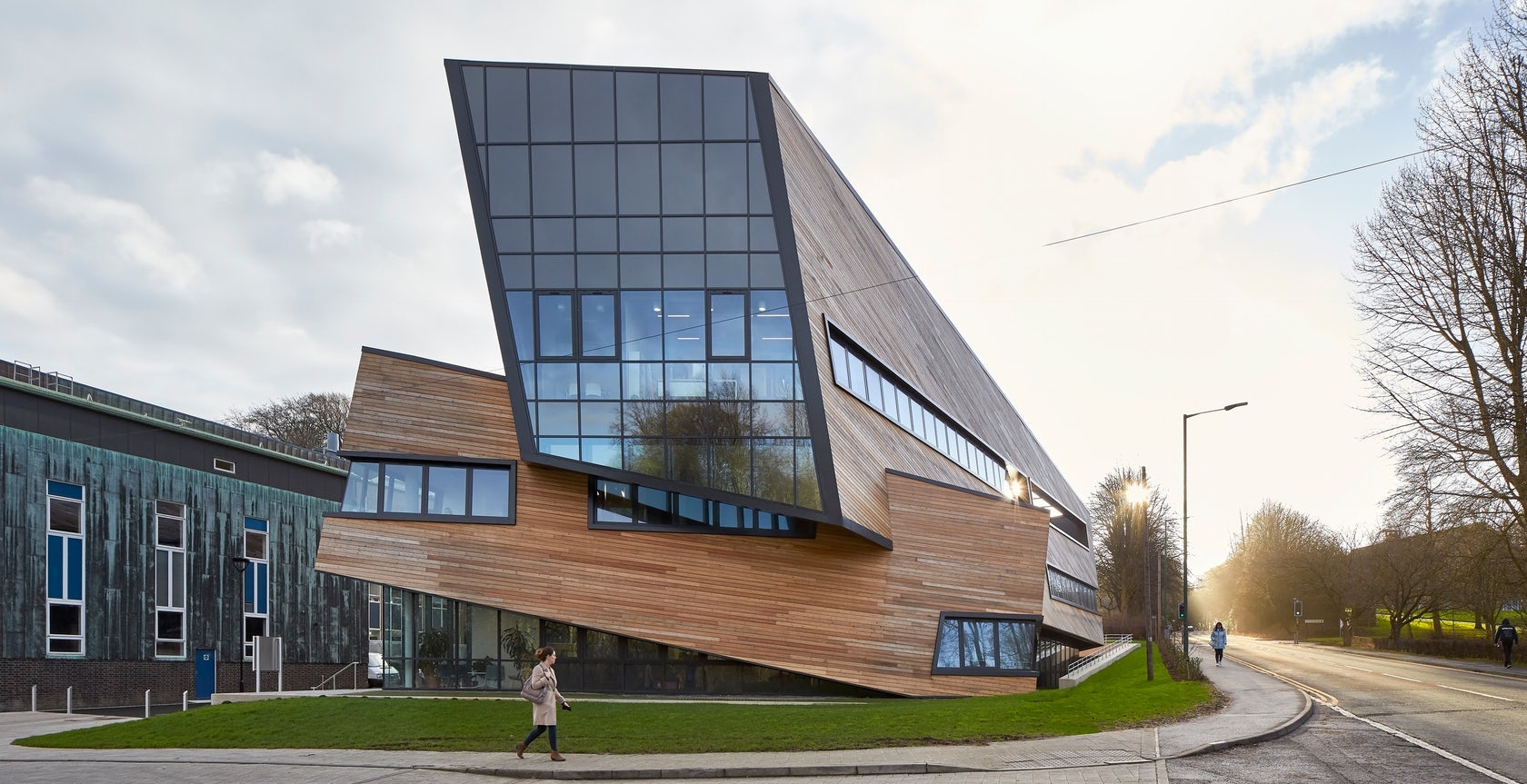
The building is set to open on Friday, March 10. To celebrate the occasion, a spectacular light show featuring images of the cosmos will be projected onto the Ogden Centre from Thursday to Saturday night.
Images via Studio Libeskind









