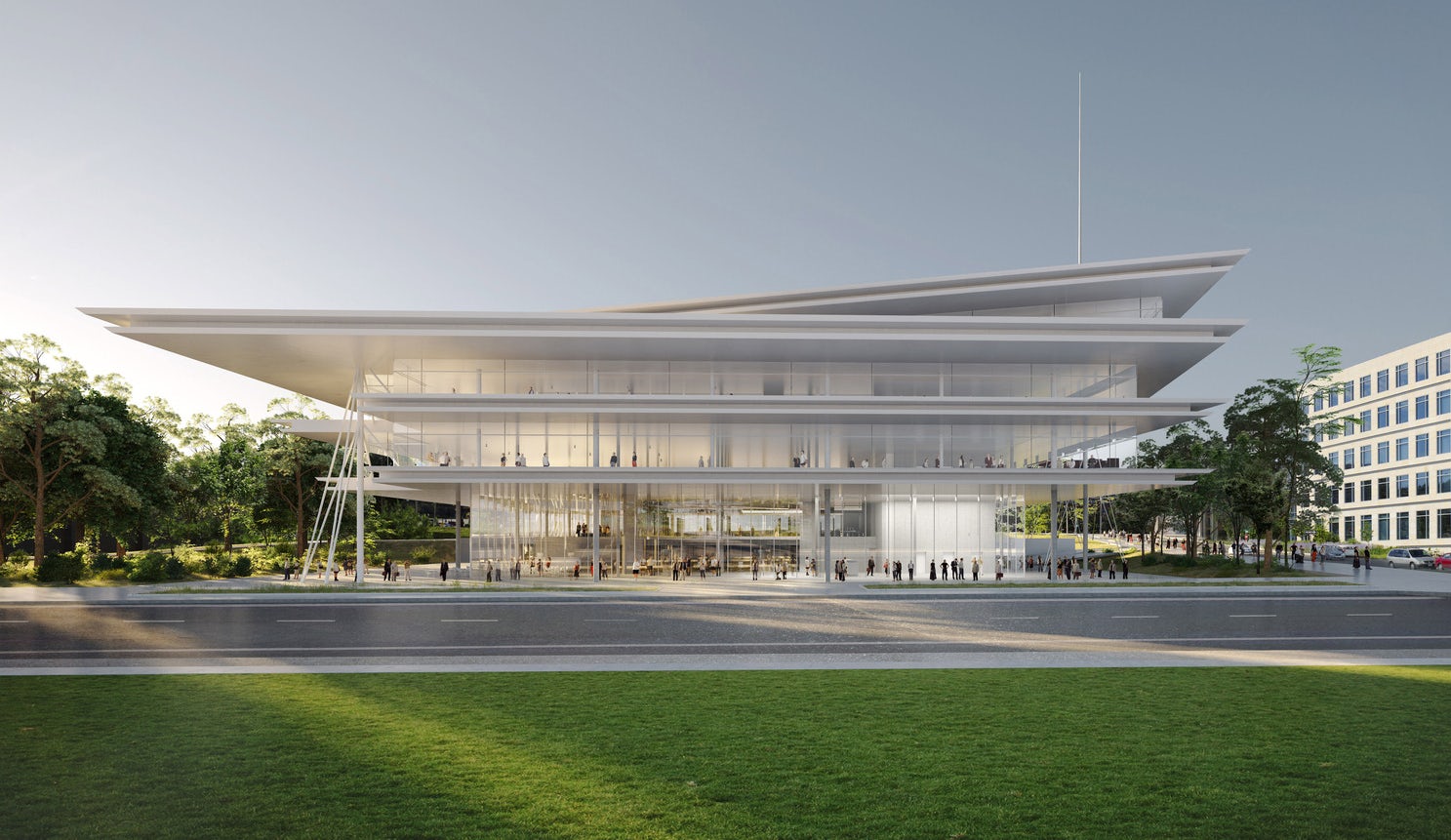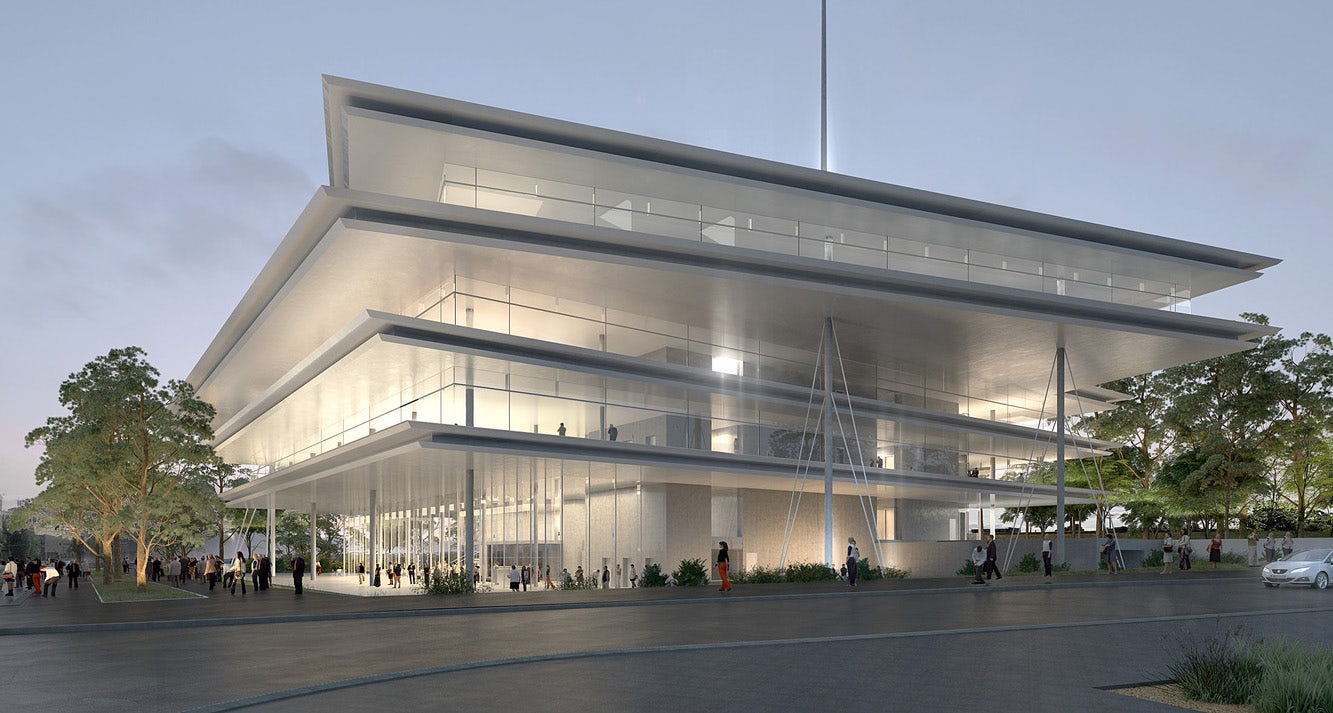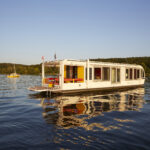Renzo Piano is mostly renowned for masterminding a string of cultural landmarks around the globe, from the Pompidou Center in Paris to the splendid Whitney Museum in New York City. However, the Italian architect has proven more than a match for his peers in the commercial realm, too, beating a host of illustrious names to secure the commission for convenience store giant Kum and Go’s new headquarters in Des Moines, Iowa.

Renzo Piano Building Workshop triumphed over BIG, SOM, Morphosis, Bohlin Cywinski Jackson, and Safdie Architects with its design for the 120,000-square-foot office building, which is now set to break ground next week just north of Pappajohn Sculpture Park. Dubbed the “Krause Gateway Center,” Piano’s proposal echoes the abstract forms of many sculptures on display in the adjacent park, its angular combination of pillars and planes creating a distinctive new landmark for the city.

“Lightness, simplicity, and openness are the main concepts expressed in the design,” said Renzo Piano on the announcement of his firm’s victory in the competition this summer. To achieve this lightness, the architect designed the building as a composition of snow-white pillars and planes, allowing the open-plan internal spaces to be wrapped with floor-to-ceiling glazing. The floor plates appear to levitate one above the other, cantilevering out over the surrounding space to create canopies on all sides of the building.

The modern aesthetic of the headquarters is matched by a highly contemporary approach to programing; functions are not limited to office space and administration, and a host of other activities are set to break up the administrative spaces of the building. Upon completion in 2018, the center will house an art gallery, a game room for employees, a fitness room, and a rooftop garden.

For more information on this and more projects by Renzo Piano Building Workshop, check out its in-depth firm profile page.









