BIG (Bjarke Ingels Group) has won an international competition for the design of esteemed mineral water company San Pellegrino’s new factory and headquarters in Bergamo, Italy.
The new campus is projected to be a 17,500-square-meter [188,000-square-foot] addition to the existing bottling plant, which rests on the banks of the Brembo River in Italy’s northern region of Lombardy. The complex will house the company’s flagship factory and headquarters as well as public cultural and educational facilities.
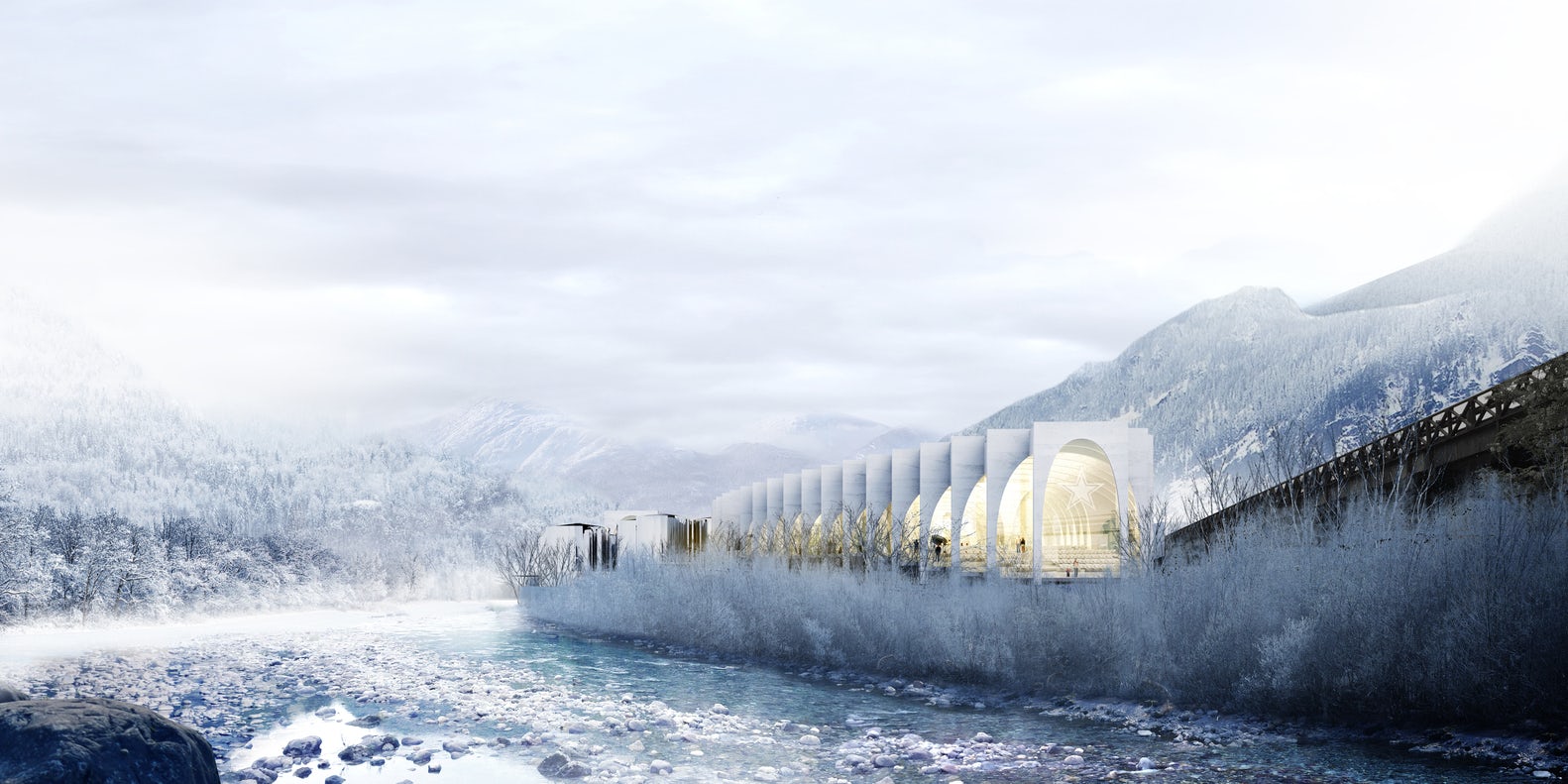
BIG’s design draws from Italy’s deep tradition of classical architecture and urban design, proposing a snaking row of repeated archways along the banks of the river bifurcated by a multilevel piazza. “The arcade, the viale, the piazza and the portico create an architectural environment where production and consumption, nature and architecture, outside and inside and making and enjoying are accommodated in an integrated way to elevate the experience for visitors as well as San Pellegrino staff,” said BIG of the design.
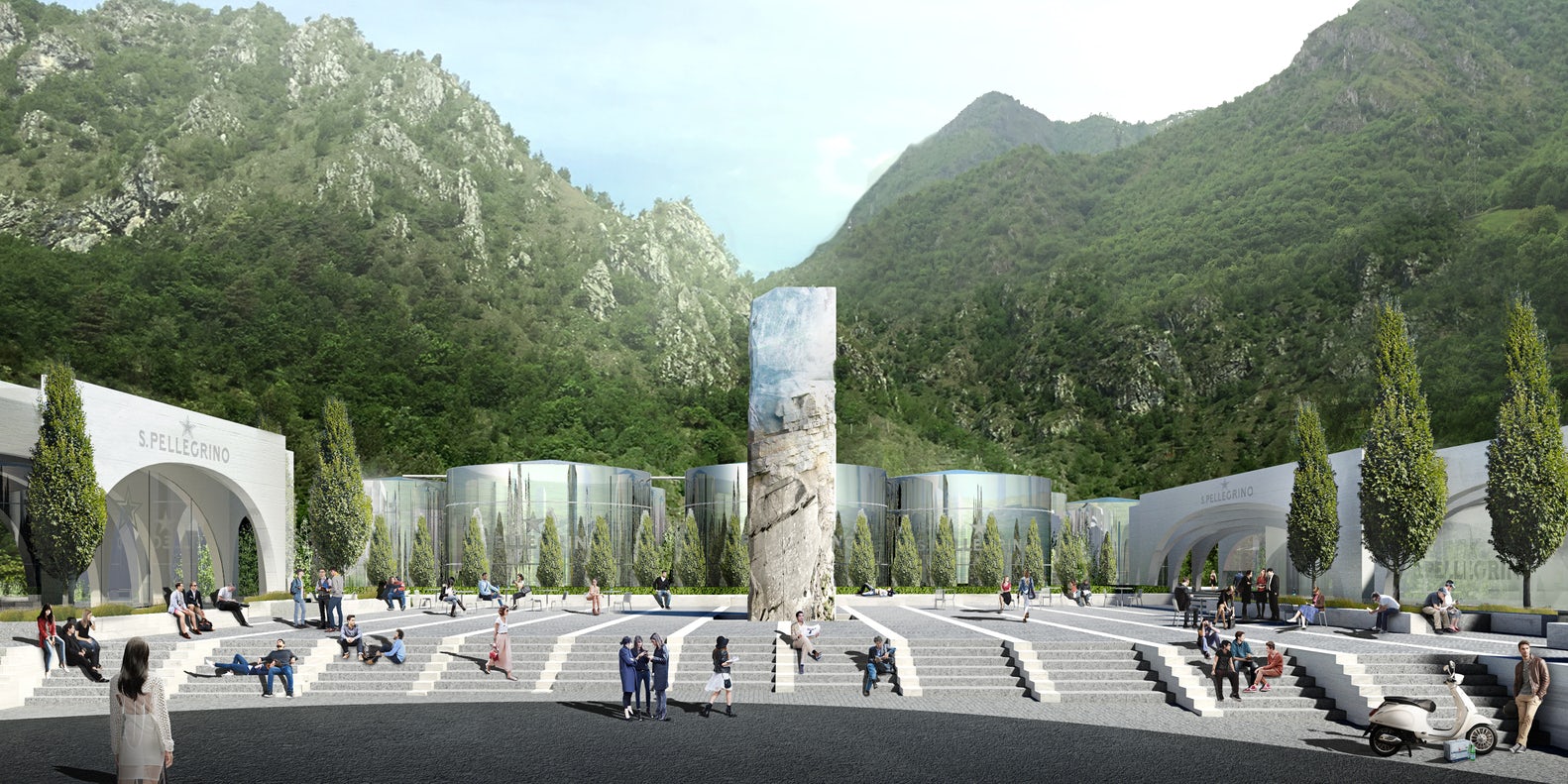
After competing as finalist in the competition against Dutch firm MVRDV, BIG’s design was selected by San Pellegrino as “the most representative of our brand values and our company’s commitment,” San Pellegrino’s President and CEO Stefano Agostini said in the press release. The design is intended to make transparent to visitors the 30-year journey of the purifying of San Pellegrino mineral water, and the company hopes the new facility will garner increased economic prosperity and quality of working conditions for its staff and the surrounding region.
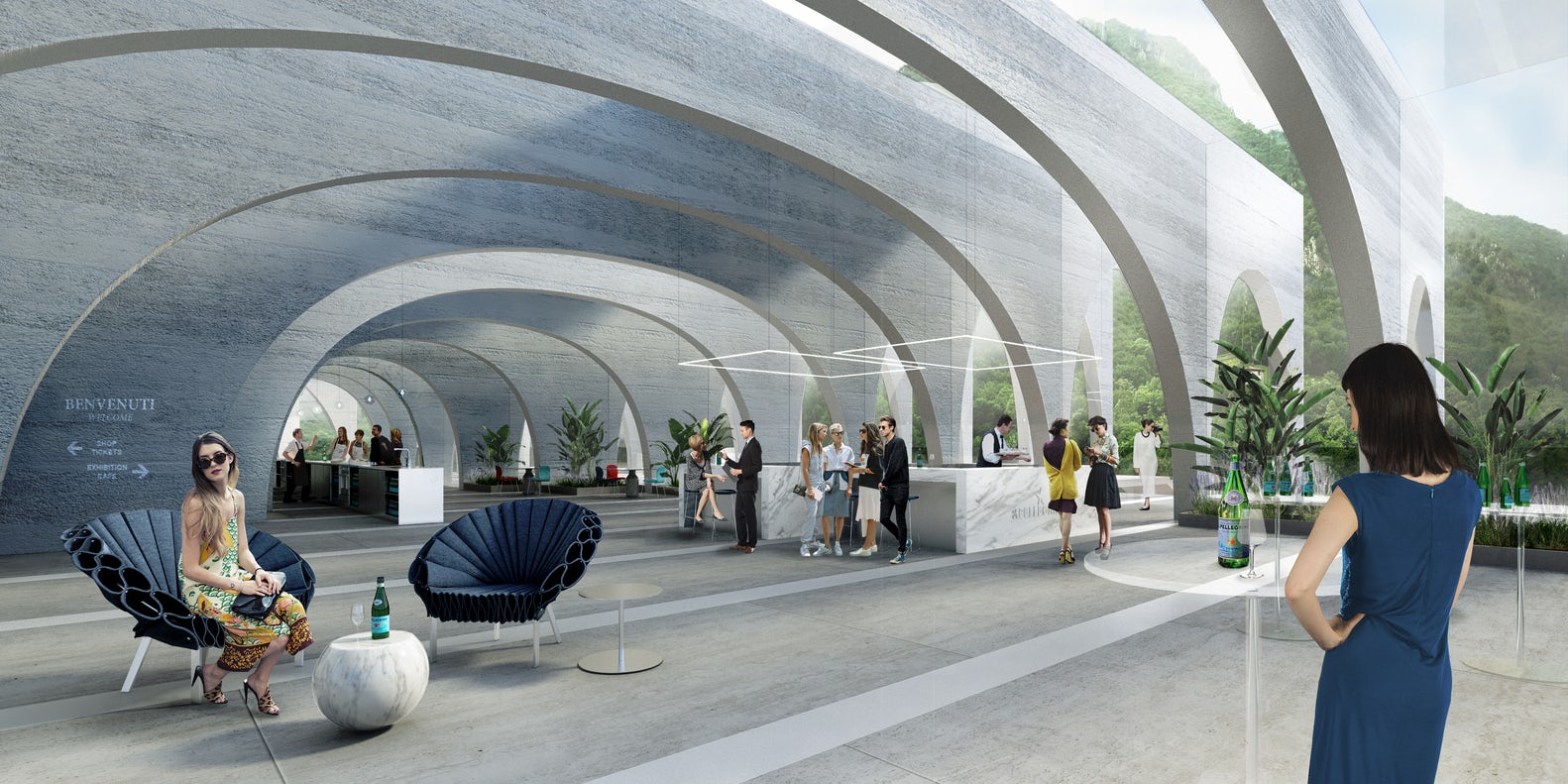
“Like the mineral water itself, the new San Pellegrino Factory and Experience Lab will seem to spring from its natural source,” said Bjarke Ingels of the winning proposal. “We propose to wash away the traditional segregation between front and back of house and to create a seamless continuity between the environment of production and consumption and preparation and enjoyment.”
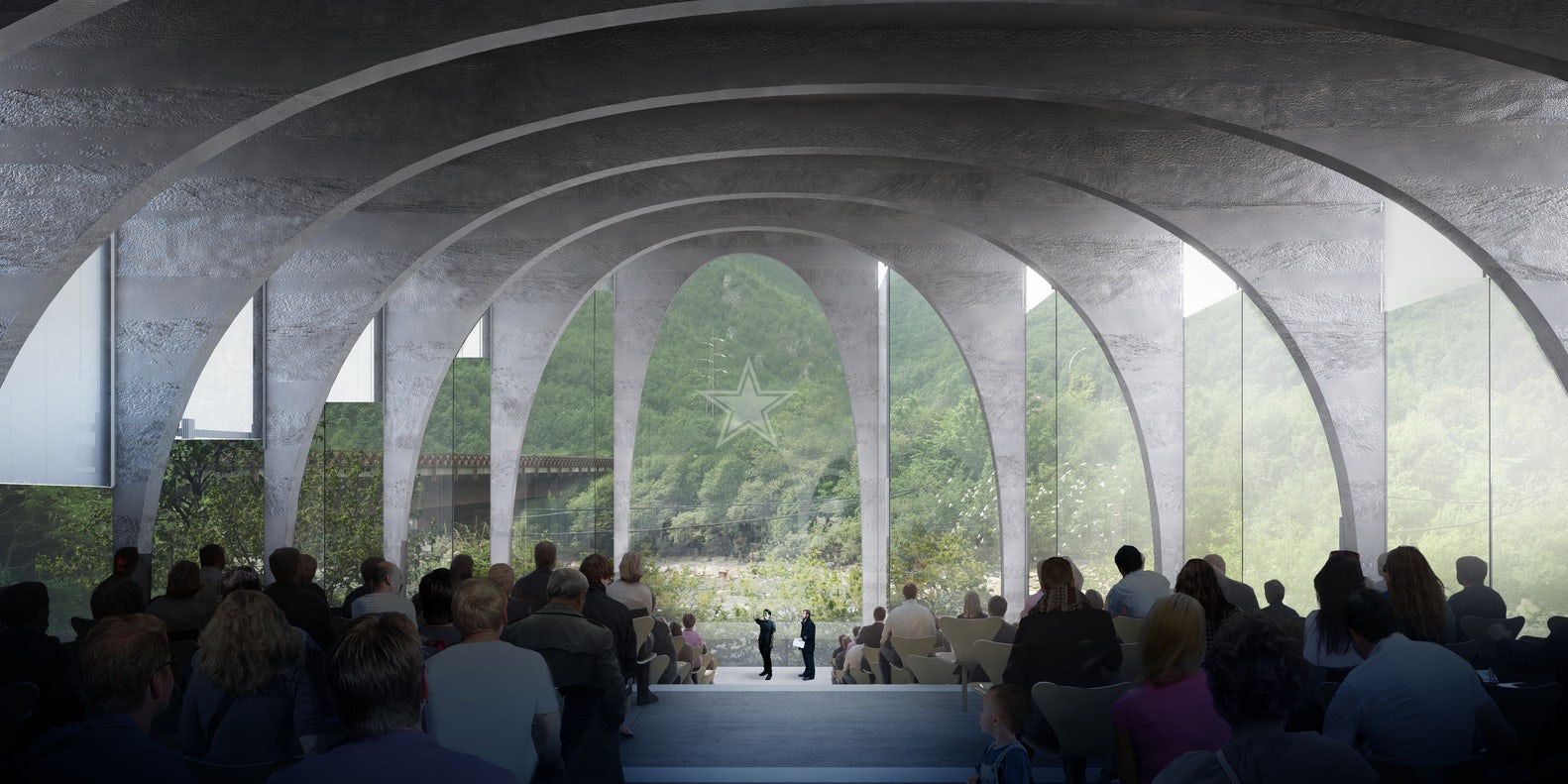
The colossal arcade will ripple through each programmatic area of the facility, from the offices, dining and reception areas through to the bottling facilities. The renderings reveal a design of tall and slender arches that promise to cultivate a vastness of interior space while maintaining a dynamic dialogue with the natural site of San Pellegrino’s water sourcing, including the surrounding mountains and Brembo River.
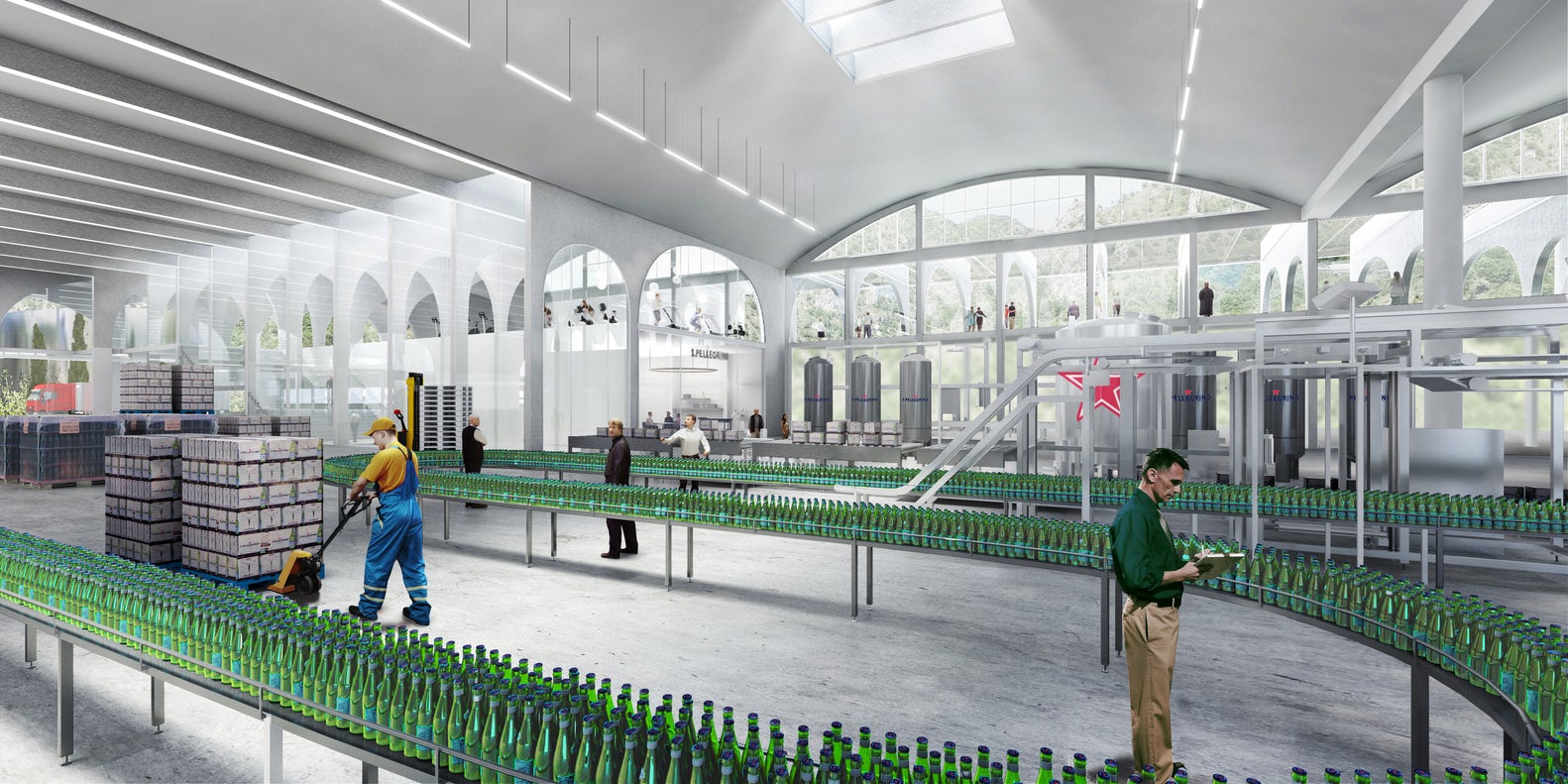
Combining a sensitivity to Italy’s rich history of artisan craftsmanship and an idealism for the cultivation of new social programming, BIG’s design promises to capture the time-honored heritage of San Pellegrino while accelerating the brand to the future.
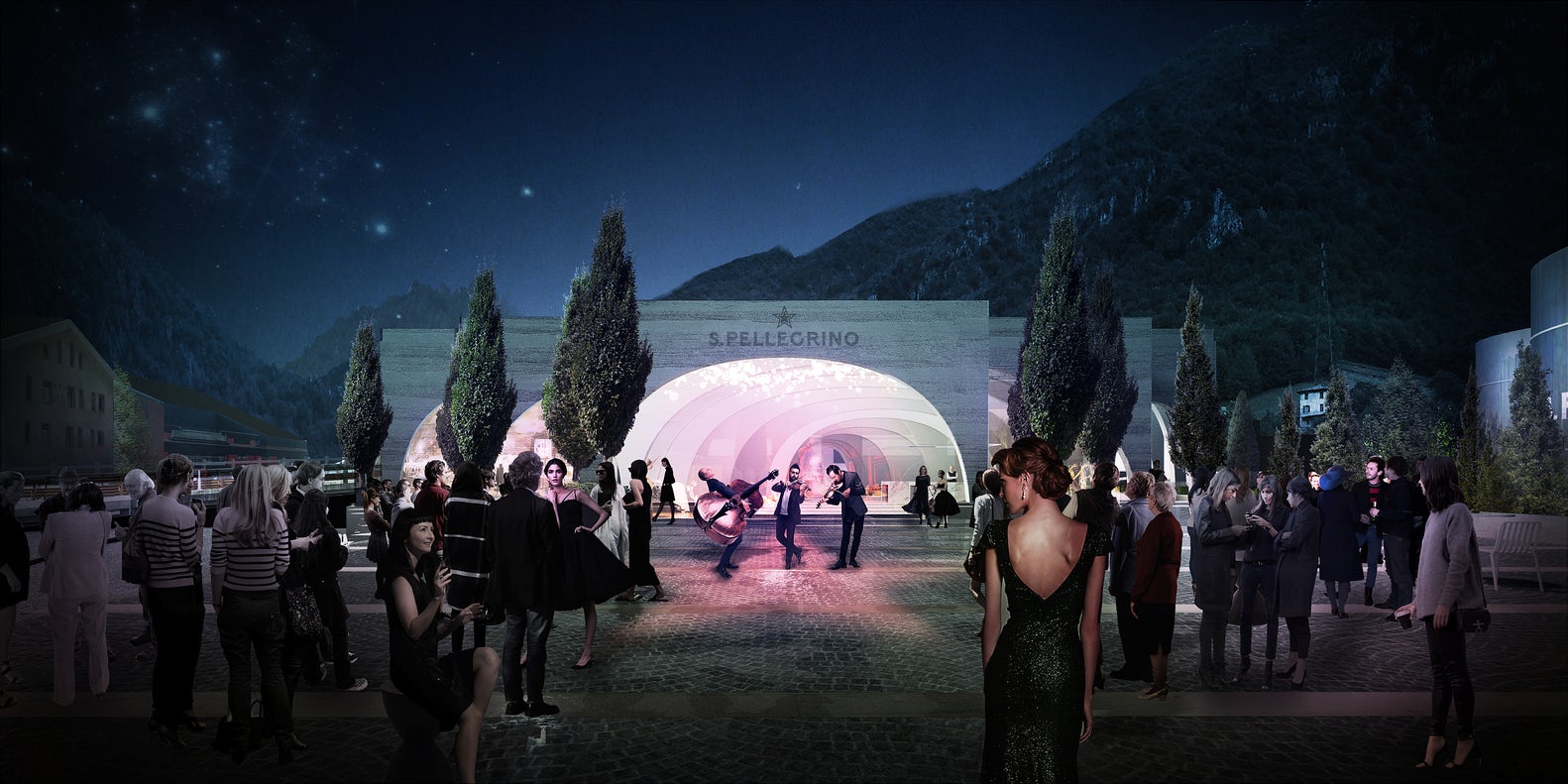
All images courtesy of BIG









