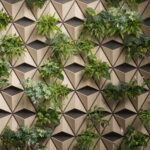When it comes to context, Bernard Tschumi has never been one to shy away from a challenge. The Swiss architect’s commission for the New Acropolis Museum in Athens could be considered the most contextually sensitive project in modern history, given its location in the vicinity of Earth’s original architectural icon, the Parthenon. His proposal in that instant was at once bold and understated, a structure that the 2011 AIA Award Jury called “powerfully respectful of the urban fabric of Athens,” while at the same time “doing a dance around the ruins.”
That juxtaposition of deference and playfulness was put into practice again with the arcing steel dome of the Paul and Henri Carnal Hall, a concert venue in Tschumi’s native Switzerland that scooped the 2015 A+Award in the Halls and Theaters Category.

© Iwan Baan
Located by Lake Geneva in the provincial town of Rolle, the hall is situated in the grounds of the renowned Le Rosey international boarding school, one of Europe’s most esteemed educational institutions. The rest of the campus is highly conservative in style, comprised of two- and three-story blocks with mansard roofs and stuccoed façades that evoke traditional Swiss Alpine design.
Tschumi’s design — the winner of an invited competition in 2009 — was chosen for its display of contemporary courage in the face of this context. While the instinct of many firms may have been to conform to the vernacular style and create an architectural chameleon to blend in with these historic surroundings, the Swiss architect ventured purposefully in the opposite direction. “The project is a careful study in contrasts,” Tschumi notes. “The dome geometry is meant to be simultaneously striking and very gently inserted into the sloping topography.”

© Iwan Baan
Indeed, the building envelope is overtly incongruous, more reminiscent of R2-D2’s metallic crown than a classical piece of philharmonic design. The steel skin encasing the concert hall is a deconstructivist reimagining of an elemental component of architecture, the dome, and sits on the crisply mown lawn of the school like the armored helmet of a visiting extraterrestrial.
First impressions can be deceiving, of course: this playful shell of futurism belies the complex, multilayered design of the internal spaces, which resulted from an incredibly rigorous approach to acoustics and sustainability. A key element of the design concept pertains to the “double skin” approach, with Tschumi designing the hall as a “box within a dome” that allows for a carefully controlled internal environment with a mediating space for ancillary programs.

The concert hall is held within a two-story concrete structure that houses an array of additional spaces, including music practice rooms, a library, a cafeteria and restaurant, art studios, and a learning center. This incredibly varied program was a major factor in the decision to use a wide-arcing domed form, as Tschumi explained: “We tested two hypotheses: one where we exploded the various functions into separate volumes and the other taking the dome as the common denominator, which we selected.”
The “box within a dome” concept is accentuated by the use of contrasting materials for each element: the steel dome encapsulates the concrete structure within, a thin membrane draped over a rigid skeleton of stability. This concrete frame cradles the centerpiece of the complex: a timber box containing the hall itself, something like to a piece of fine cabinetry installed within the hull of a huge ocean liner.

© Raphael FAUX
The hall is constructed entirely from the third key material on Tschumi’s palette: oriented strand board (OSB), chosen for its low cost, excellent fireproofing, and strong sound-absorbing properties. Here, structural expressionism comes to the fore, with cladding panels and bracing elements displayed in all their haphazard glory on both the inside and outside of the wooden box.
Tschumi’s use of this humble material is notable for its honesty: the patchwork walls of the theater are an open display of the project’s economic constraints, but through unapologetic detailing, they possess an air of style and sophistication despite this fact. Their raw texture also serves up a striking contrasting with the hall’s concrete and steel surrounds and gives the heart of the building a warm atmosphere far removed from the cool, brightly lit ancillary spaces.

Acoustic considerations were naturally a driving force behind the concert hall’s design, but certain peculiarities of the external context also played a key role: for example, rail tracks adjacent to the site meant that vibrations from trains could potentially affect the performance of the theater. To remediate this, the OSB box was placed upon large springs, almost seven feet high, which acted as giant shock absorbers to isolate the hall itself from any oscillations that may impact the rest of the building.
The void beneath the hall in which these springs are located also serves another purpose pertaining to sustainability: air is drawn in through perforations in the steel rainscreen cladding, before being channelled into the void and up through vents in the theater’s floor to naturally ventilate the auditorium.

These features — along with the contiguous nature of the dome and a considered choice of low-cost materials — illustrates that a sustainable civic complex can be created without breaking the client’s bank balance. Indeed, Tschumi relates that “the client only said that they wanted to enter the 21st century,” and his willingness to experiment remained unhindered by the challenges of a traditional context. The result is a building that will be regarded with growing affection by the pupils of Le Rosey and the wider public. “The public called it a U.F.O. but were ecstatic about the acoustics!”
With additional reporting by Ray Hu.
See all of the 2015 A+Award Winners here.








