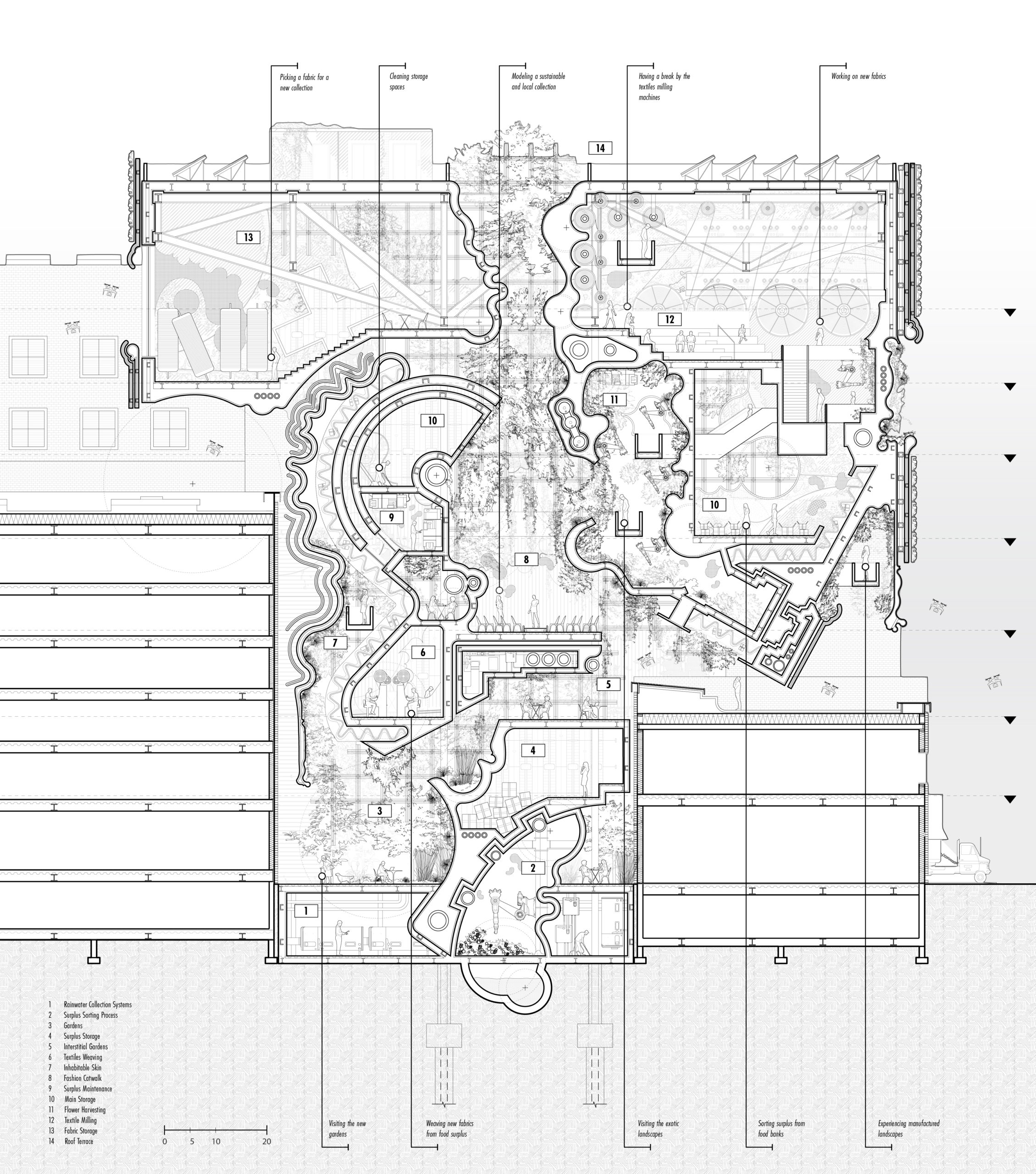Architects: Want to have your project featured? Showcase your work by uploading projects to Architizer and sign up for our inspirational newsletters.
In kitchen design, few names resonate like Henrybuilt. Established in 2001, this Seattle-based manufacturer has carved a niche for itself, blending craftsmanship with technology to reimagine the heart of the home. Henrybuilt’s journey began with a vision to create kitchens that not only function seamlessly but also embody a sense of artistry and purpose. At the core of Henrybuilt’s philosophy is a deep-rooted collaboration with architects.
Unlike conventional kitchen manufacturers, Henrybuilt approaches each project as a partnership, working closely with architects to integrate their designs into the fabric of a space. This collaborative spirit has led to a portfolio that goes beyond functionality, reflecting a holistic approach to living spaces. Henrybuilt has completed over 4000 major projects for clients throughout the United States, Canada, Mexico and Europe. Today, as the boundaries between living, dining, and cooking areas blur, Henrybuilt continues to rethink kitchen design, offering solutions that are as beautiful as they are functional. Delving into their collaborations in projects around the United States, explore the “kitchen system” approach and what sets Henrybuilt apart.
Harlem Townhouse
By Gradient Architecture, New York, New York
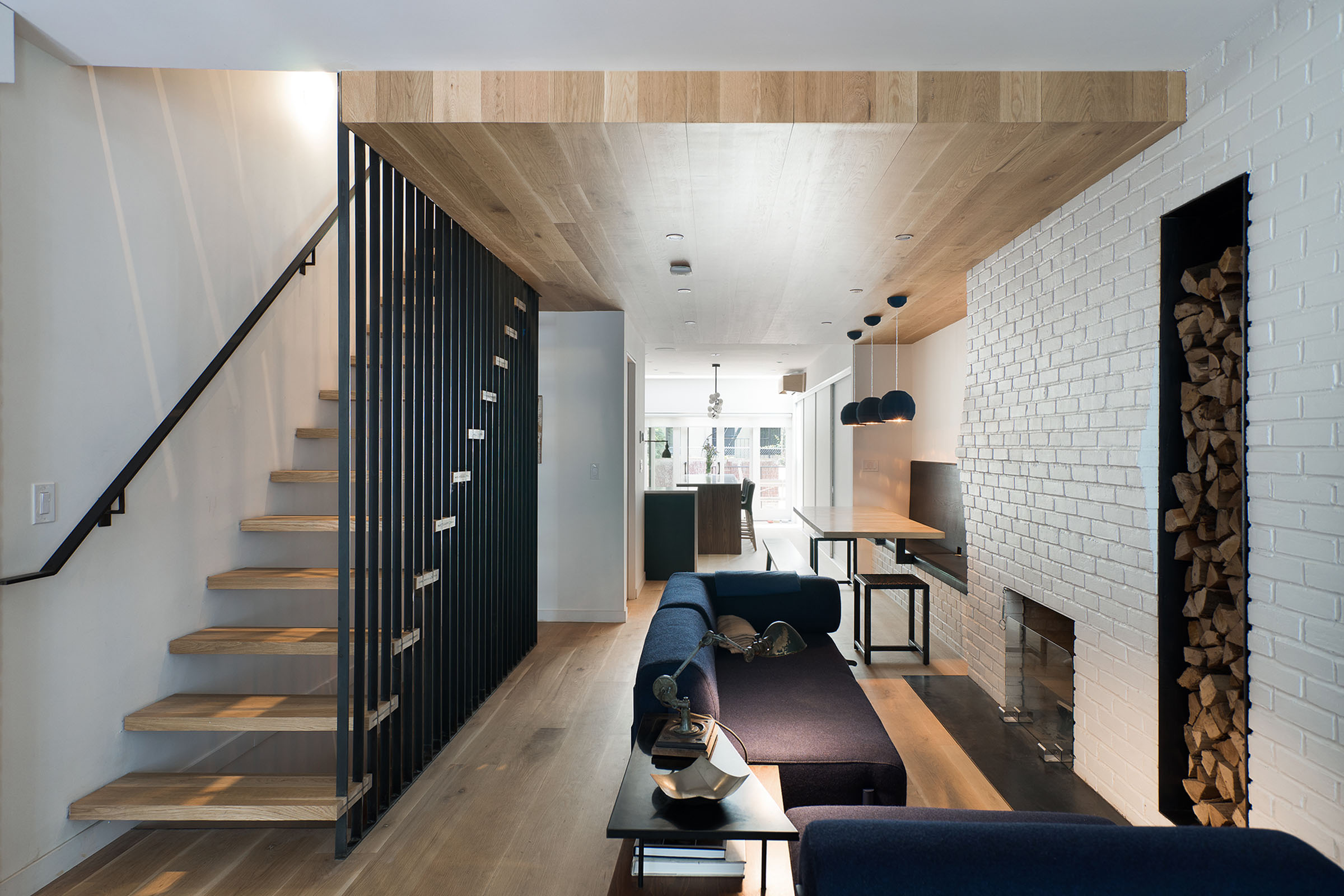
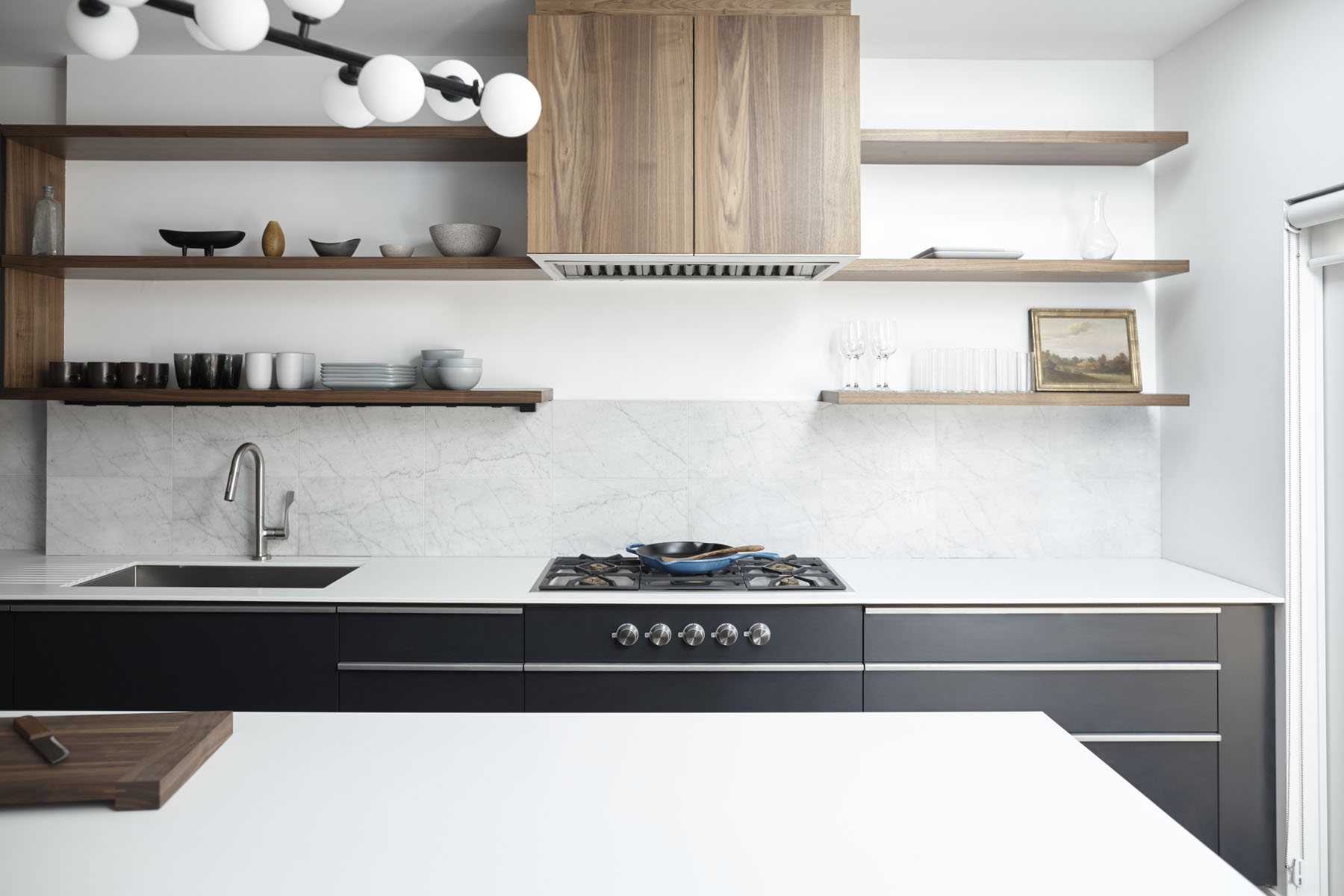
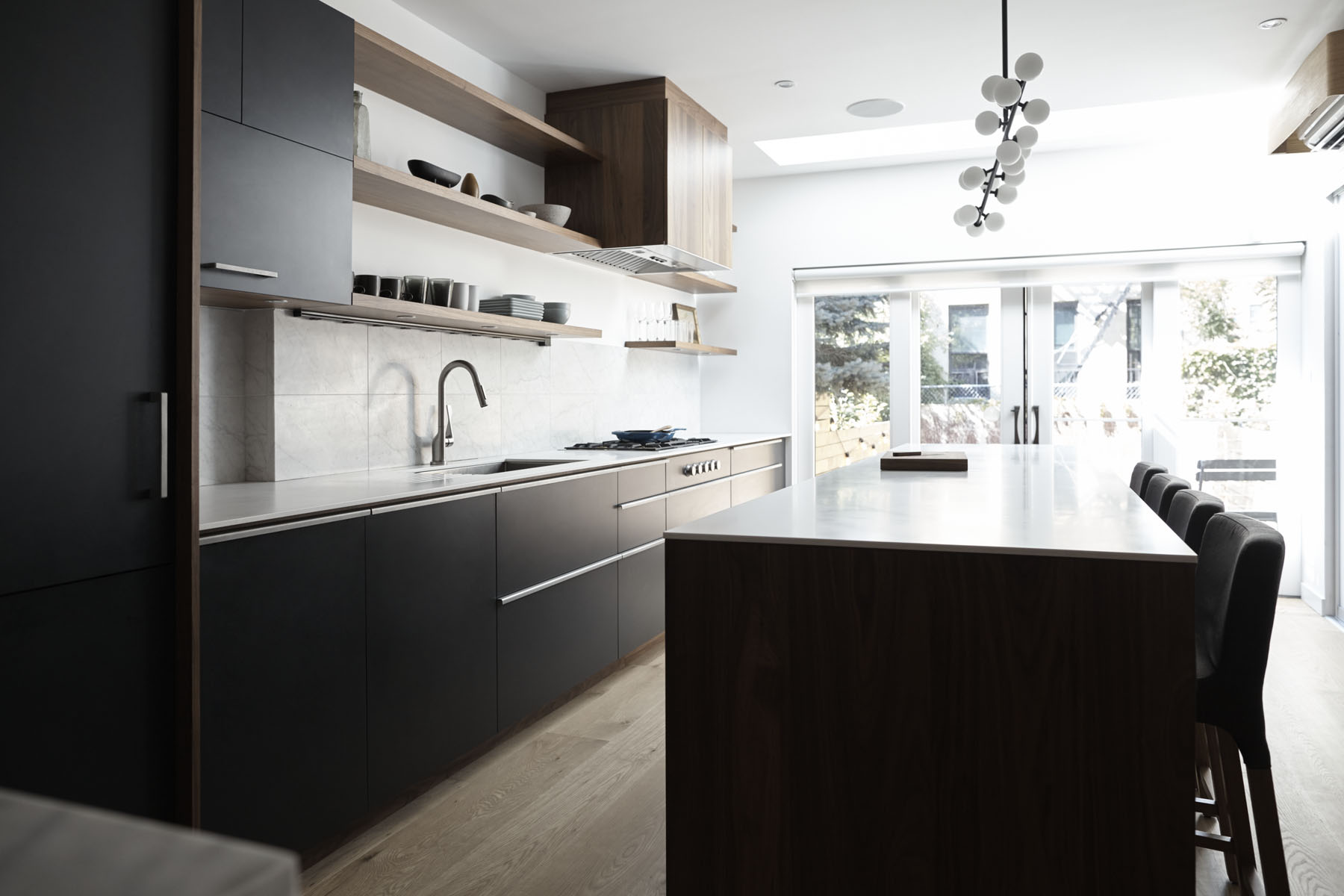 Rescuing a neglected townhouse in Harlem brought together a unique trio: Ben Krone of Gradient Architecture, Henrybuilt, and Contractor Jim Valouch of Black Square Builders. The house, situated in a flood zone atop an underground river, required lifting to reach habitable levels. Challenges arose from its narrow 15-foot width, particularly in fitting all the necessary elements of a townhouse on one floor, including the kitchen. The kitchen posed intricate design challenges with its pronounced steps in the wall, ventilation systems and mechanical requirements.
Rescuing a neglected townhouse in Harlem brought together a unique trio: Ben Krone of Gradient Architecture, Henrybuilt, and Contractor Jim Valouch of Black Square Builders. The house, situated in a flood zone atop an underground river, required lifting to reach habitable levels. Challenges arose from its narrow 15-foot width, particularly in fitting all the necessary elements of a townhouse on one floor, including the kitchen. The kitchen posed intricate design challenges with its pronounced steps in the wall, ventilation systems and mechanical requirements.
Despite these challenges, Krone and the client chose a Henrybuilt kitchen for its quality, performance, and flexibility. The system’s design team expertly navigated the structural challenges, ensuring a precise result while allowing for improvisation. The kitchen layout cleverly incorporated open elements to bridge the enclosed hood and storage, creating a cohesive design that celebrates irregularities while maintaining a sense of calm through a simplified material palette of walnut and technical gray fronts.
Martis Camp 457
By BMA Architects, Martis Camp, California
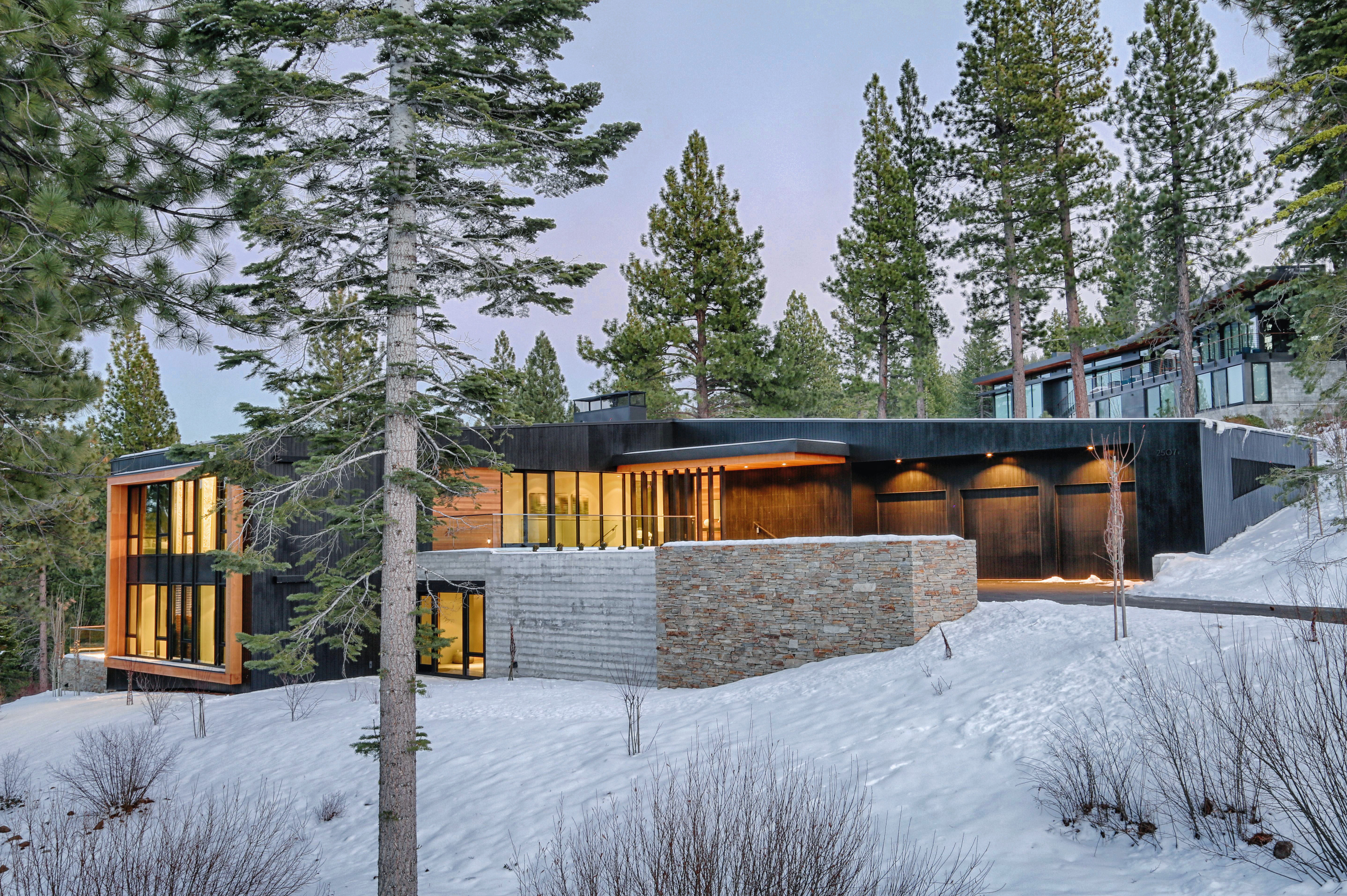
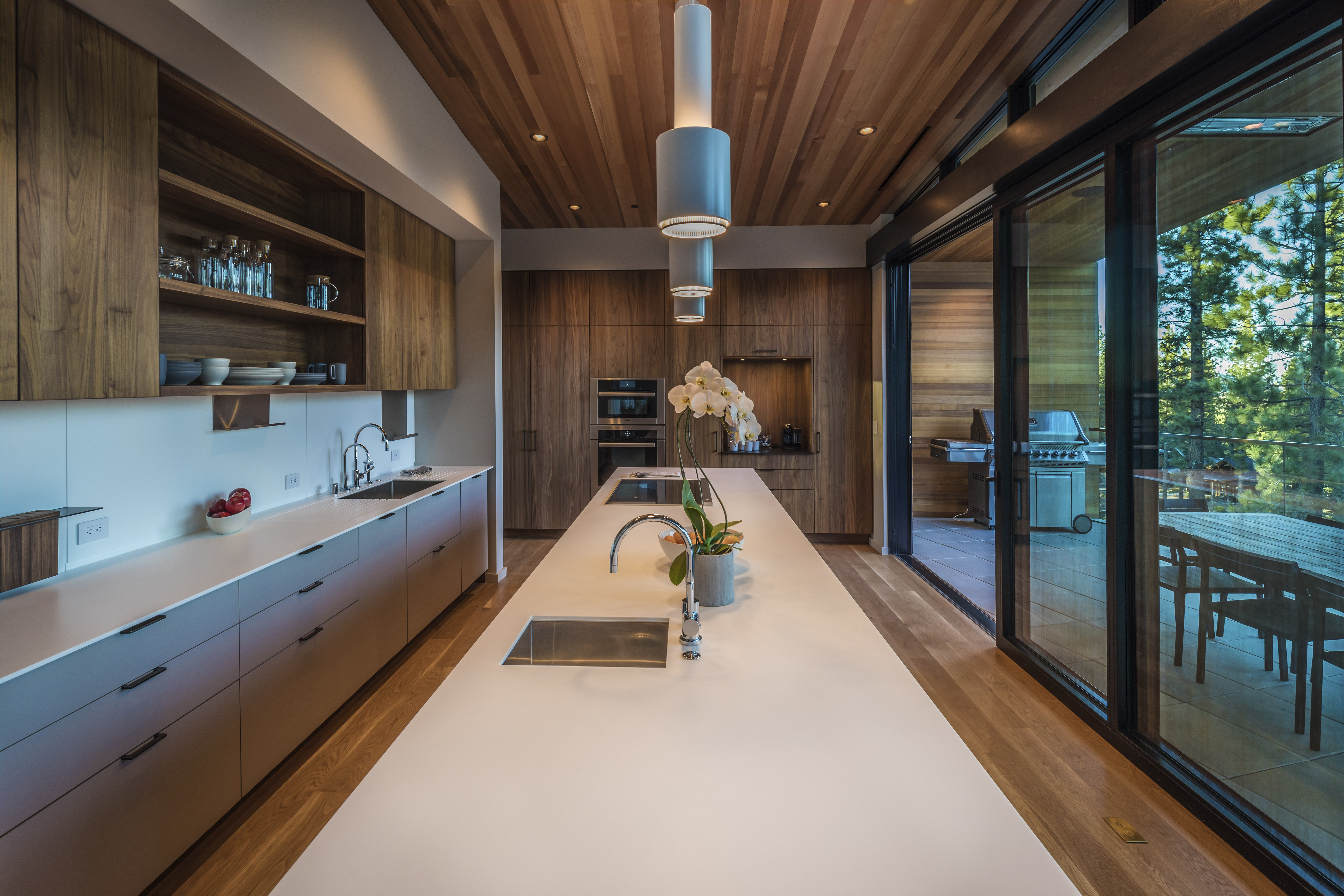
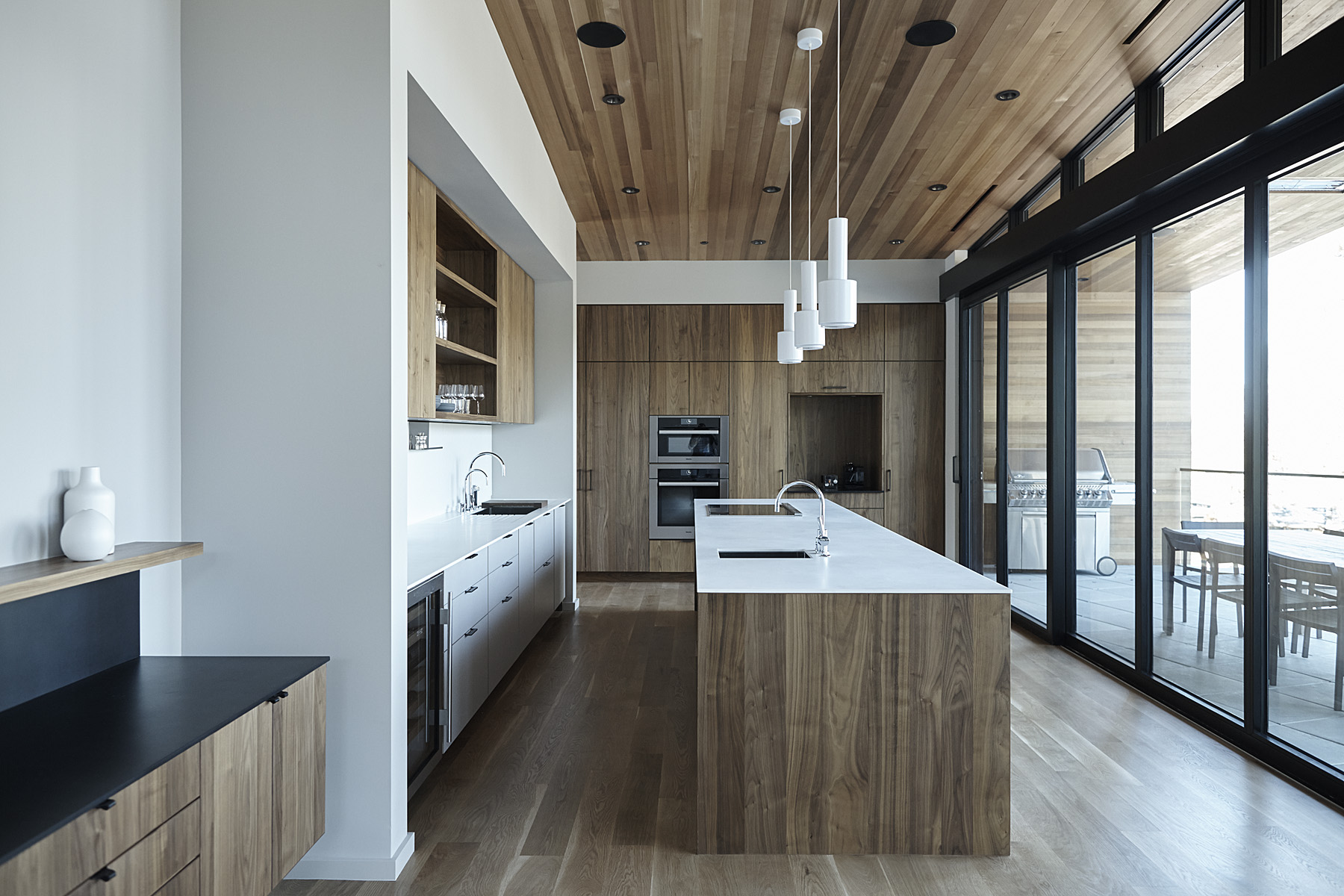 Martis Camp, a sprawling 2,200-acre ski and golf club nestled between Truckee and Lake Tahoe, sets the stage for this project. The clients secured a wooded, steeply sloping one-acre lot with views of the Carson Mountain Range. Blaze Makoid Architecture embraced the natural slope, crafting a 5,923-square-foot home that mirrors the surrounding mountains. The result is a sculptural residence that minimizes grading and tree removal, harmonizing with the landscape. The design strategy focused on the roof as the primary element, gradually rising from grade to encompass utilitarian spaces before reaching its peak at the public areas.
Martis Camp, a sprawling 2,200-acre ski and golf club nestled between Truckee and Lake Tahoe, sets the stage for this project. The clients secured a wooded, steeply sloping one-acre lot with views of the Carson Mountain Range. Blaze Makoid Architecture embraced the natural slope, crafting a 5,923-square-foot home that mirrors the surrounding mountains. The result is a sculptural residence that minimizes grading and tree removal, harmonizing with the landscape. The design strategy focused on the roof as the primary element, gradually rising from grade to encompass utilitarian spaces before reaching its peak at the public areas.
The home’s L-shaped volume creates an entry court that shields neighbors from headlights. Inside, the upper floor houses the master suite and public spaces, separated by a stone fireplace. Floor-to-ceiling glass offers uninterrupted views, leading to an outdoor deck with amenities for entertaining. Henrybuilt provided casework throughout the kitchen, including casework hardware. On the lower floor, a board-formed concrete structure extends from the rear, creating a terrace for outdoor gatherings. This placement maintains the illusion of a single-story structure, maximizing views over the volume.
The Aspens
By Platt Dana Architects, Jackson Hole, Wyoming
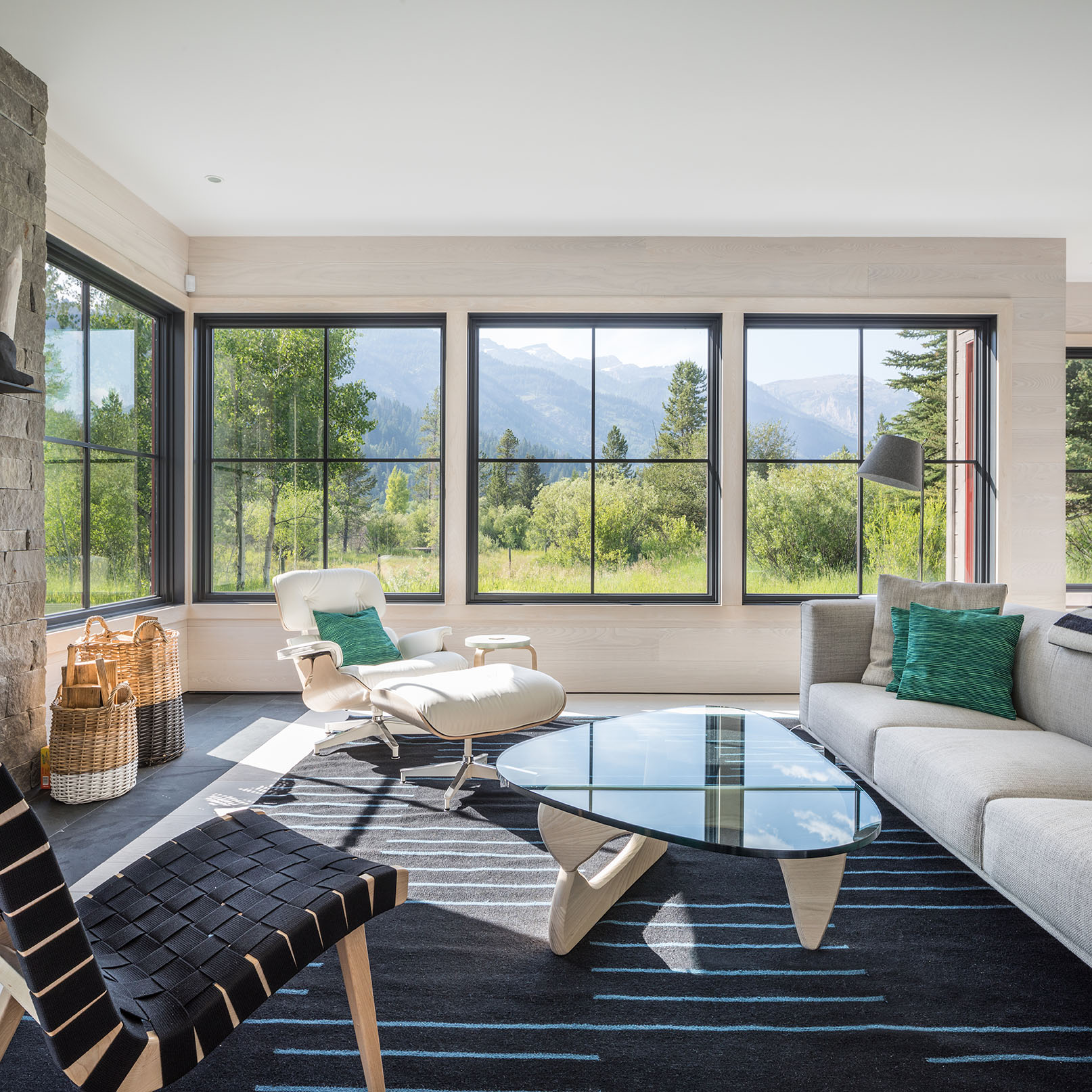
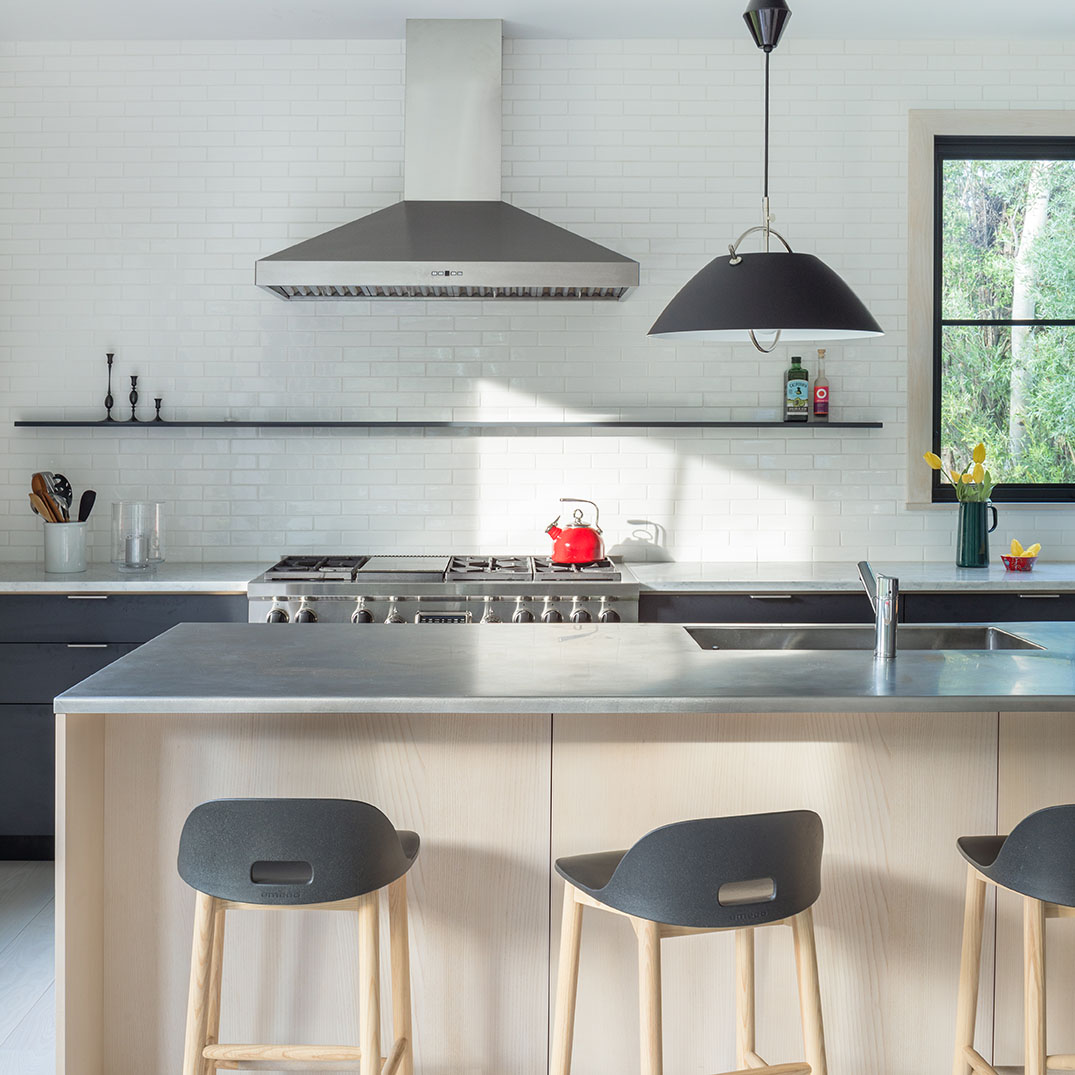
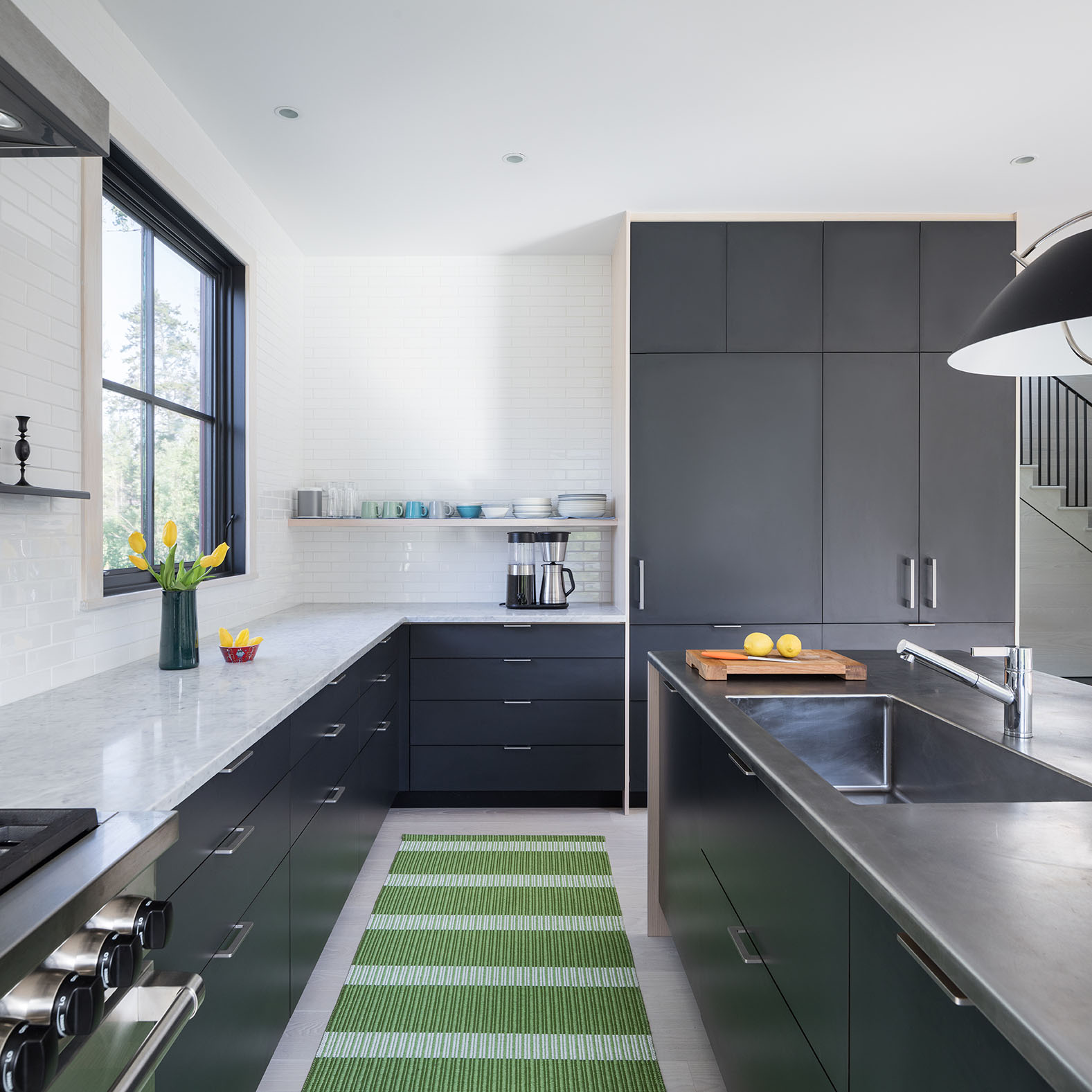 This 3,000 square-foot Jackson Hole home embodies the essence of Shaker design principles. Clad in rough-sawn cedar with rust-red window frames, the house blends into the wooded surroundings while providing ample indoor and outdoor space to enjoy the views. The interior features a contemporary kitchen by Henrybuilt, a wood-burning fireplace, and a striking staircase leading to the upper level.
This 3,000 square-foot Jackson Hole home embodies the essence of Shaker design principles. Clad in rough-sawn cedar with rust-red window frames, the house blends into the wooded surroundings while providing ample indoor and outdoor space to enjoy the views. The interior features a contemporary kitchen by Henrybuilt, a wood-burning fireplace, and a striking staircase leading to the upper level.
The architect ensured the design honored the Shaker ethos of utility, simplicity, and quality, without feeling cold or simplistic. The interior materials, including variations of wood and blue stone, add warmth and texture, connecting the home to its natural surroundings. The kitchen, a departure from traditional Shaker aesthetics, focuses on form and function, with clean lines and multipurpose elements that add visual interest without unnecessary ornamentation.
Zen House
By ZAK Architecture, Interiors by Catherine Kwong Design, Kona, Hawaii
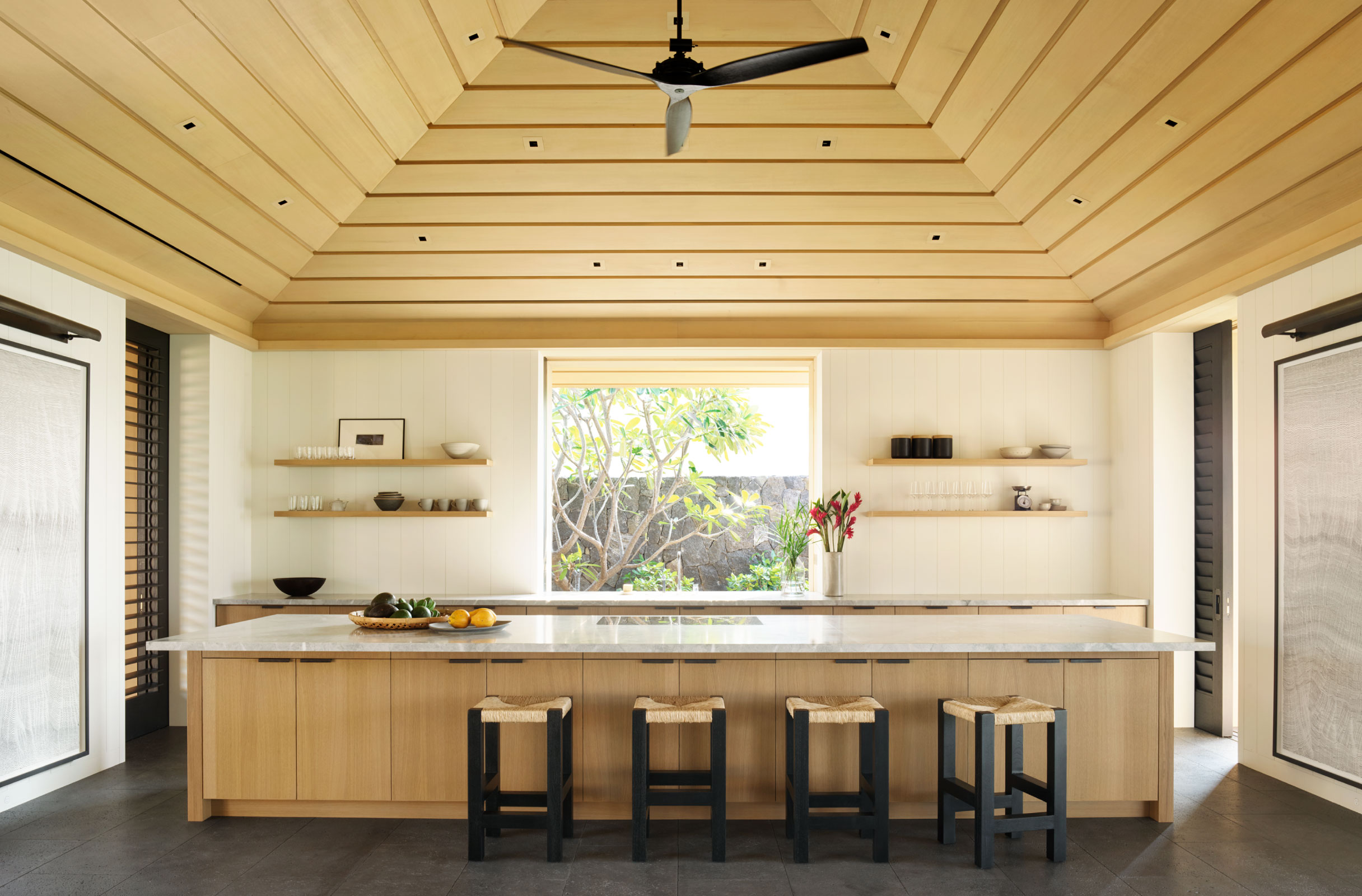
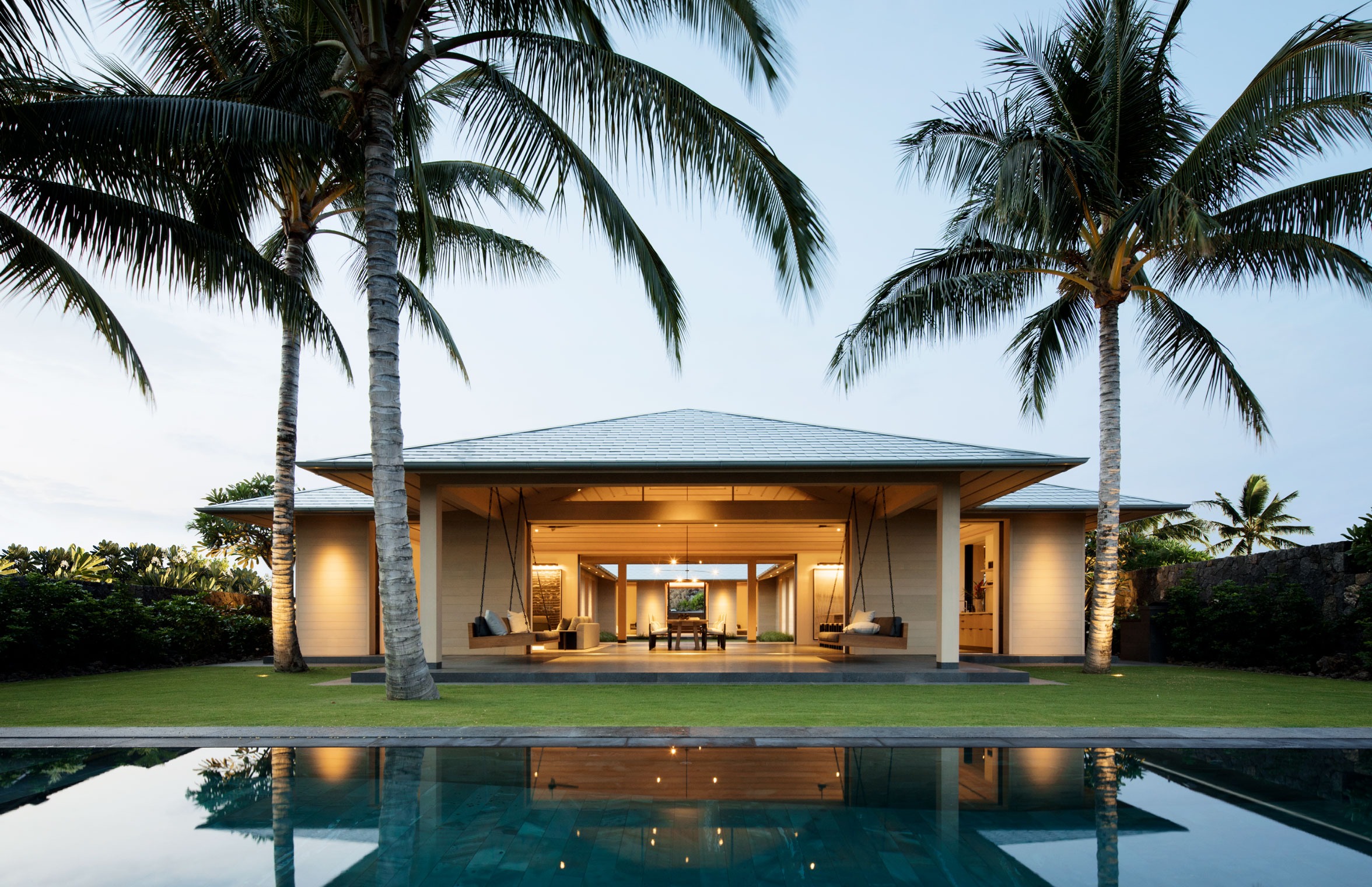
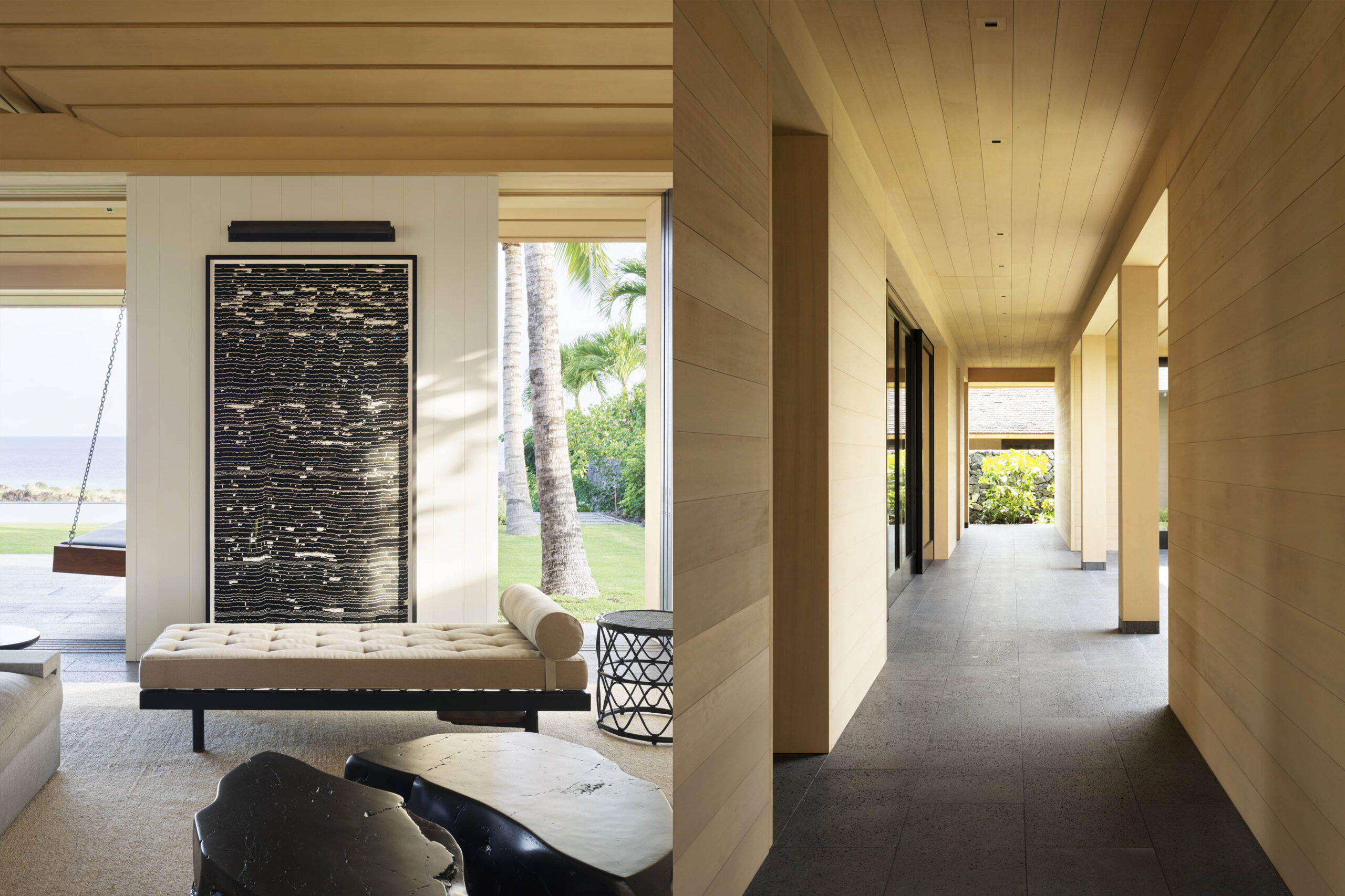 Nestled along the Kona Coast, Zen House embraces the natural landscape with its design. The gently sloping site, scattered with lava outcroppings, is seamlessly integrated into the home’s layout. Stairs lead from the auto court to the entry dogtrot and into a courtyard, offering picturesque views of the Great Room, lawn, pool, and ocean.
Nestled along the Kona Coast, Zen House embraces the natural landscape with its design. The gently sloping site, scattered with lava outcroppings, is seamlessly integrated into the home’s layout. Stairs lead from the auto court to the entry dogtrot and into a courtyard, offering picturesque views of the Great Room, lawn, pool, and ocean.
The kitchen design reflects the family’s desire for a serene, uncluttered space connected to the outdoors. With a focus on light and air, the layout maximizes openings for a continuous flow of natural elements. The material palette, inspired by the surrounding landscape, balances dark lava earth tones with the bright sky, creating a harmonious connection between indoors and outdoors. Subtle elements like thick panels framing the island lend a crafted feel to the performance kitchen.
Lookout House
By Faulkner Architects, Interiors by Claudia Kappl-Joy, Truckee, California
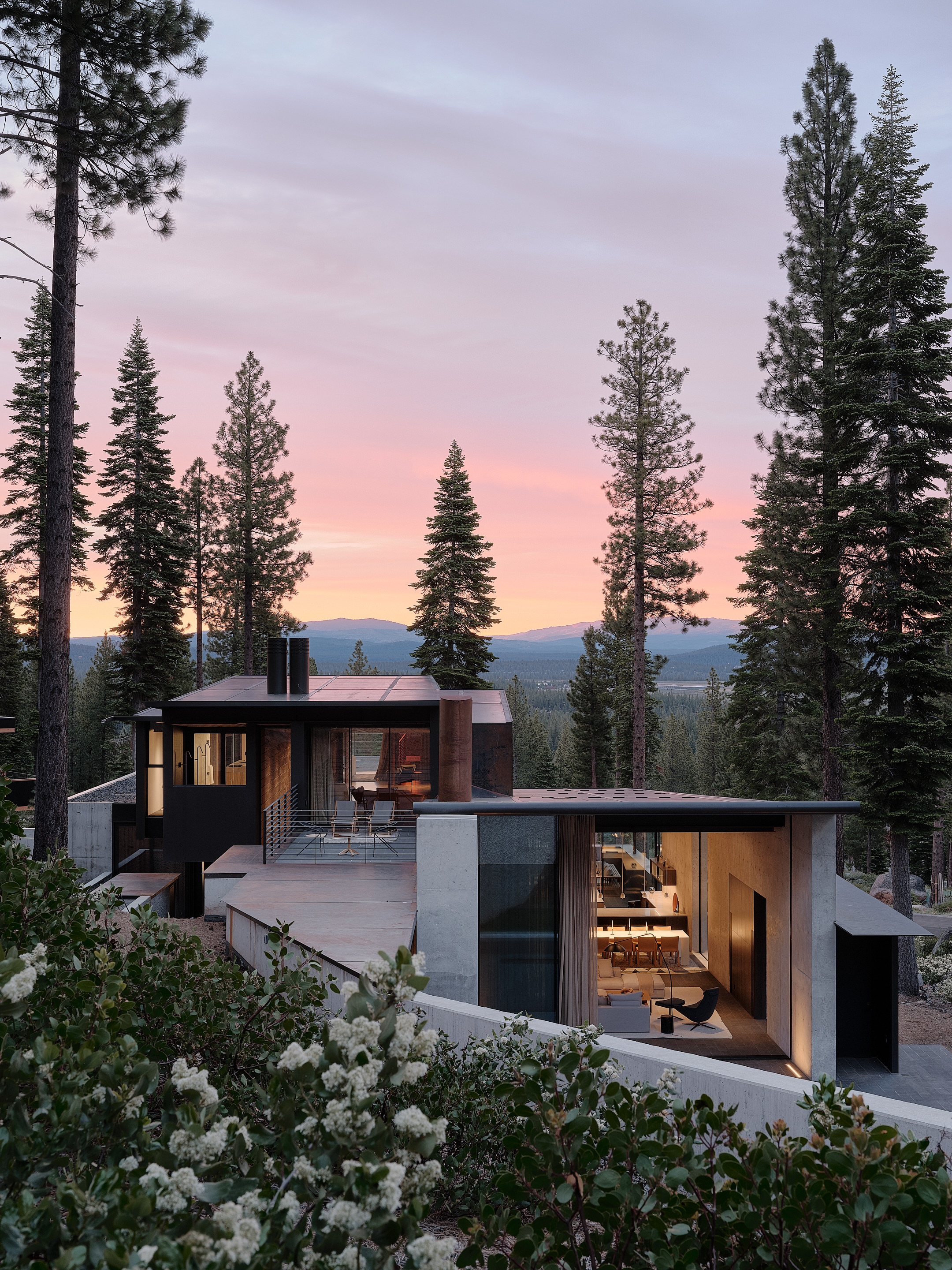
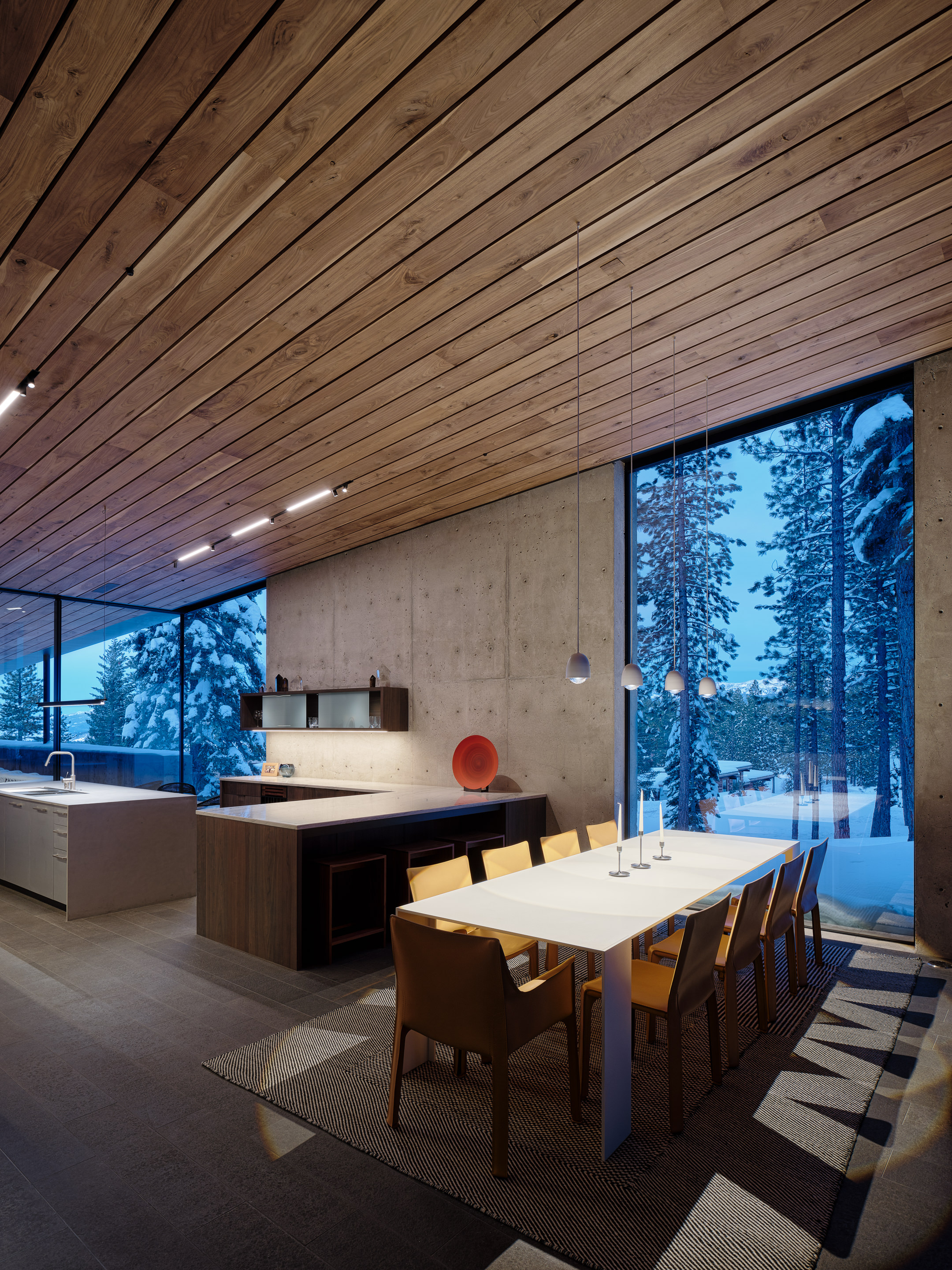
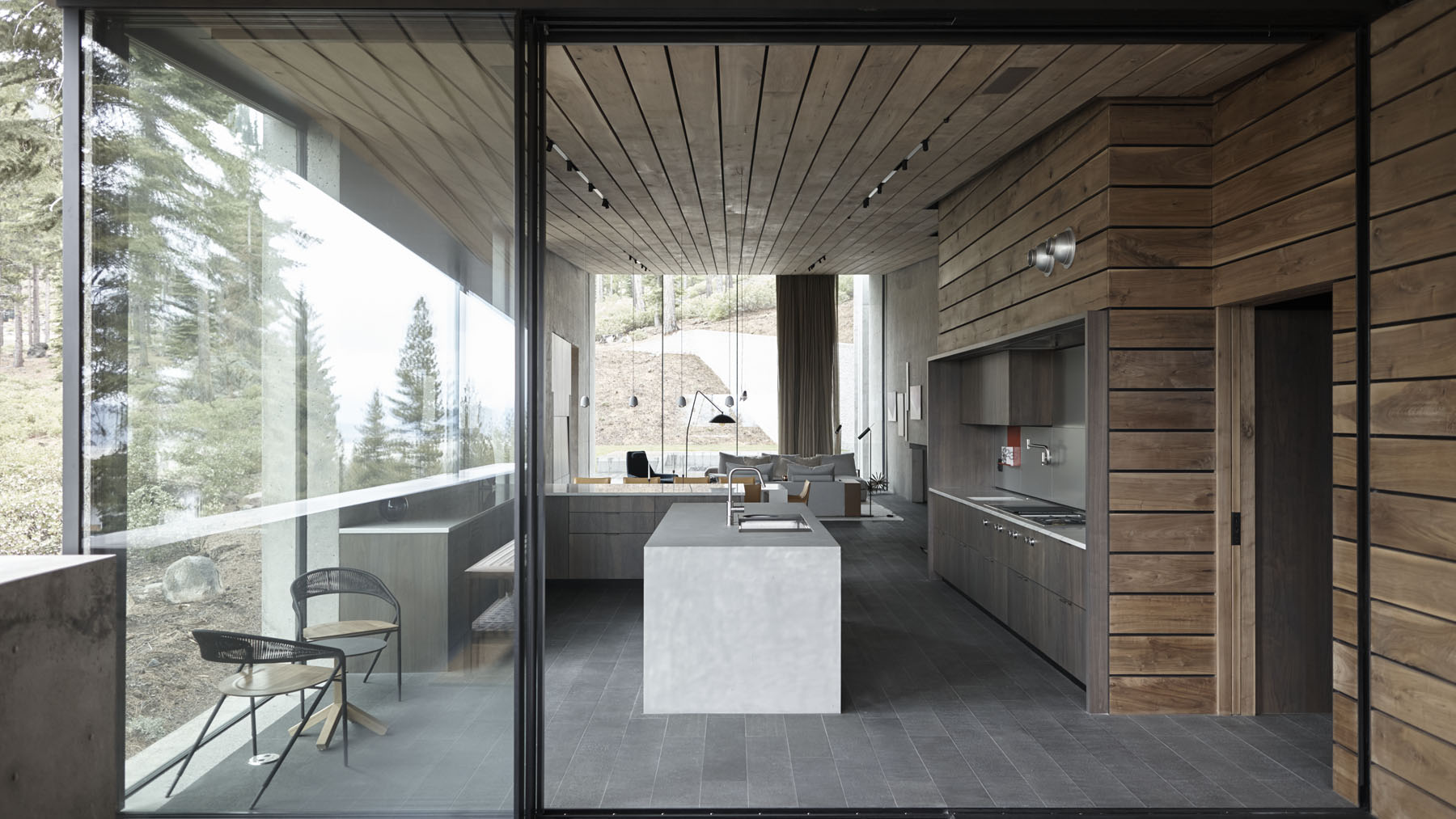 Located on a Lake Tahoe trail map, this home blends Greg Faulkner’s minimalist architecture with a majestic mountain backdrop and an active family’s desire for elegance and functionality. The challenge was to create a seamless connection between the high-touch living areas, including the kitchen, wardrobe, and ski equipment storage, capturing a natural ease without veering into overly rustic territory.
Located on a Lake Tahoe trail map, this home blends Greg Faulkner’s minimalist architecture with a majestic mountain backdrop and an active family’s desire for elegance and functionality. The challenge was to create a seamless connection between the high-touch living areas, including the kitchen, wardrobe, and ski equipment storage, capturing a natural ease without veering into overly rustic territory.
Natural and technical materials were combined to strike a balance that feels refined yet at home in the wilderness. In the kitchen, walnut, anodized aluminum, and movable steel shelves create a rugged, purpose-built aesthetic that ages beautifully with use. Elegance and functionality were paramount throughout the project. According to the architect, Henrybuilt’s focus on the unseen details is what truly defines the space’s feel and usability. This result was achieved through Henrybuilt’s flexible system, which blends specialized products into a custom design.
High Desert Retreat
By Aidlin Darling Design, Palm Springs, California
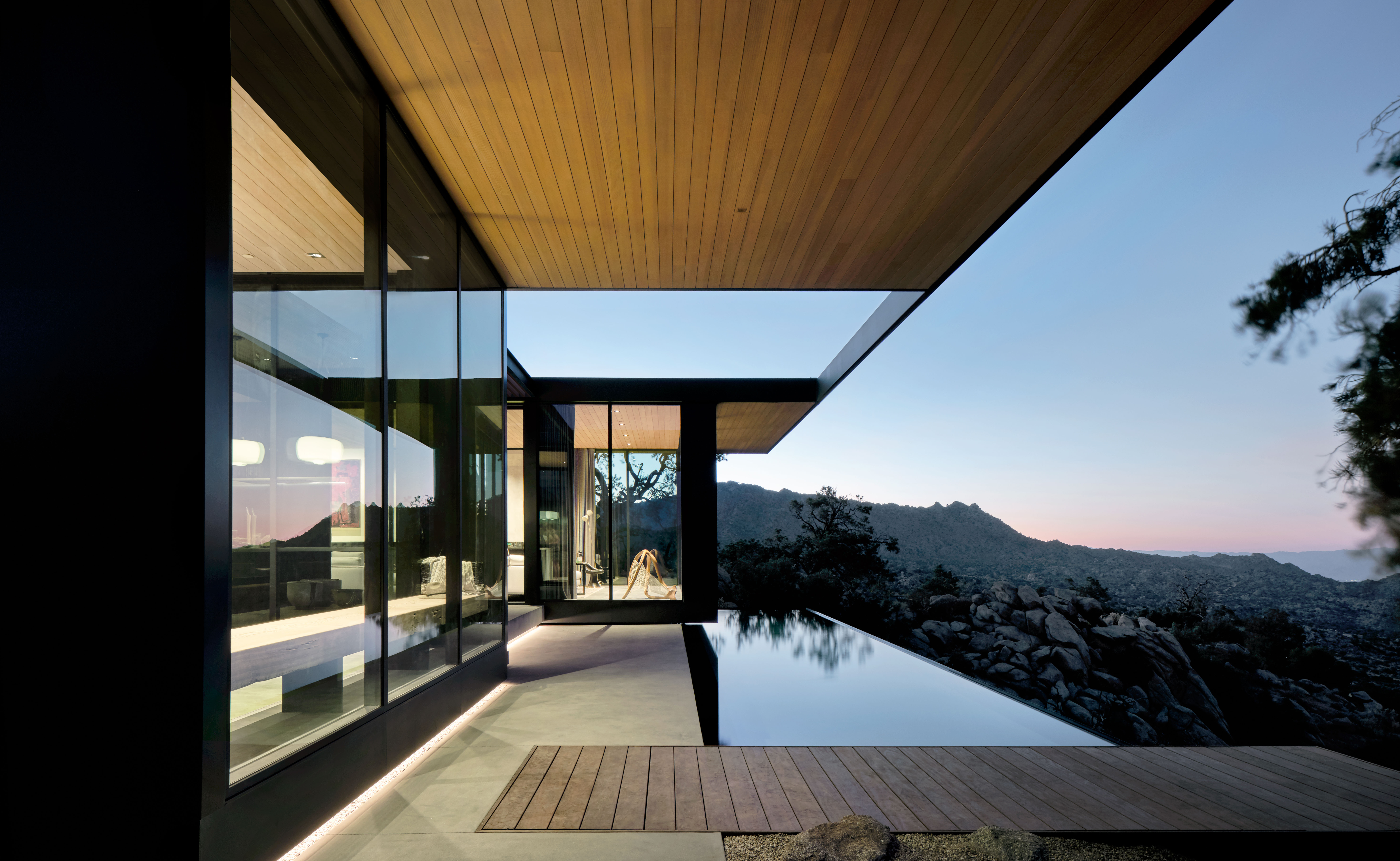
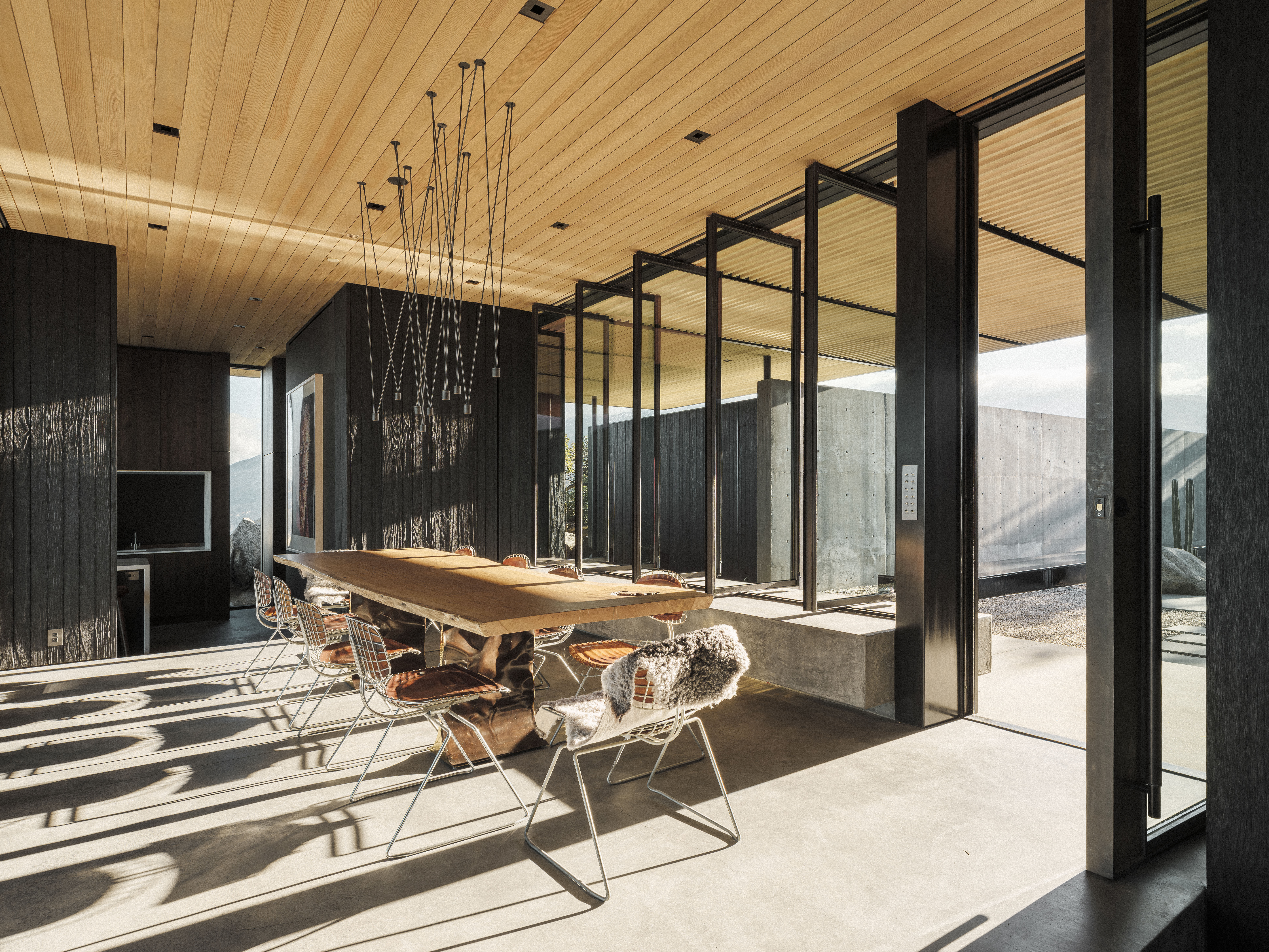
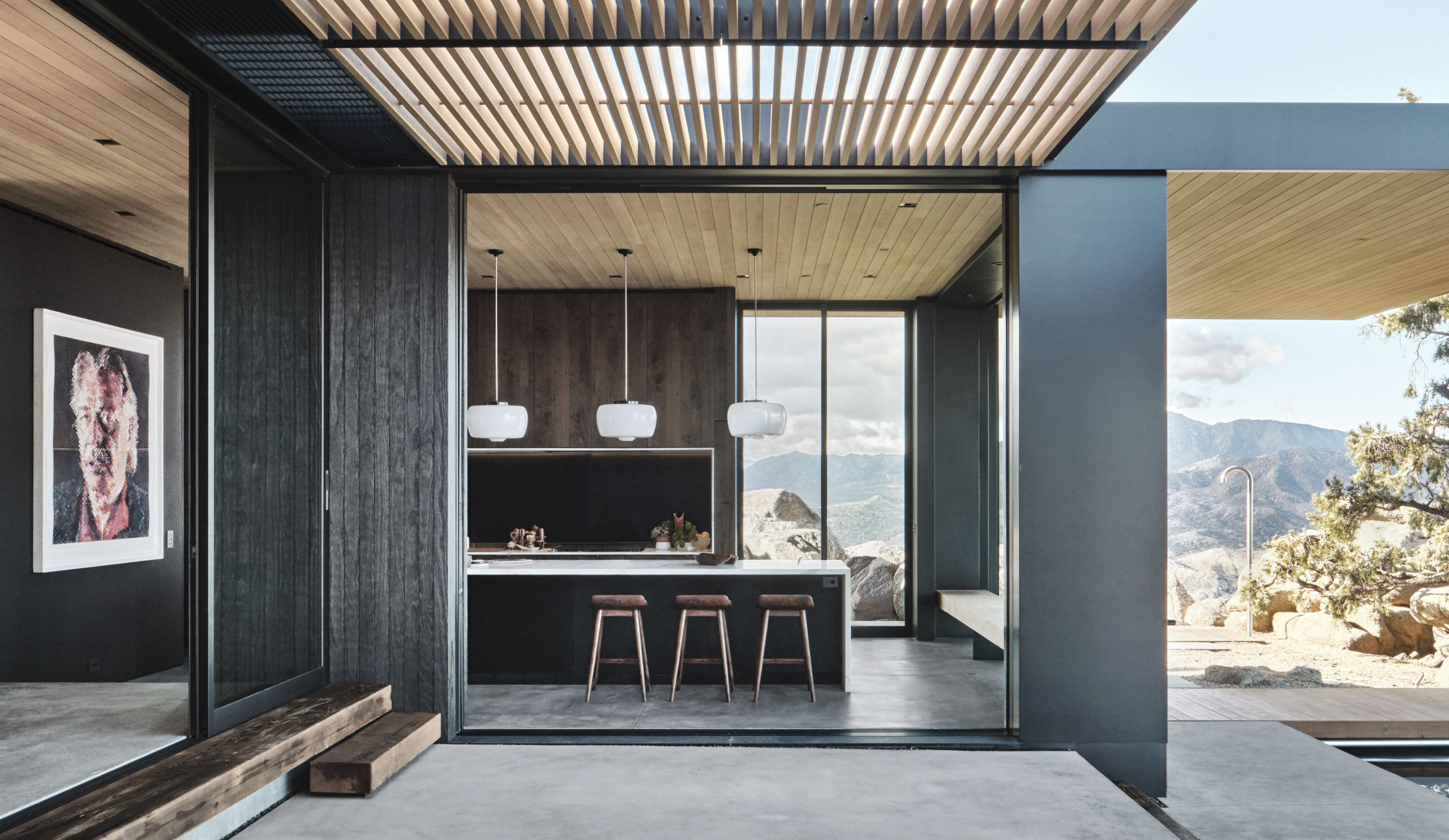 Perched on a rocky plateau overlooking Palm Desert, this residence is a tribute to its desert surroundings. Created by Aidlin Darling Design, the home’s layout reflects a deep connection to the landscape, with a triptych of elements: a floating roof plane, wooden volumes, and concrete anchor walls. The inception of the project, situated above the Coachella Valley, is rooted in reverence to its natural surroundings.
Perched on a rocky plateau overlooking Palm Desert, this residence is a tribute to its desert surroundings. Created by Aidlin Darling Design, the home’s layout reflects a deep connection to the landscape, with a triptych of elements: a floating roof plane, wooden volumes, and concrete anchor walls. The inception of the project, situated above the Coachella Valley, is rooted in reverence to its natural surroundings.
Henrybuilt’s kitchen design complements the home’s ethos, blending surface beauty with functionality. The pantry, described as a “jewel box,” highlights the craftsmanship and materials, while the intentional layout creates a communal space where cooking and entertaining seamlessly blend. The kitchen’s design reflects the clients’ desire for a space that brings people together, with functional zones that keep guests engaged and connected to the cooking and cocktail-making activities.
Architects: Want to have your project featured? Showcase your work by uploading projects to Architizer and sign up for our inspirational newsletters.
