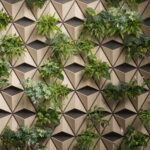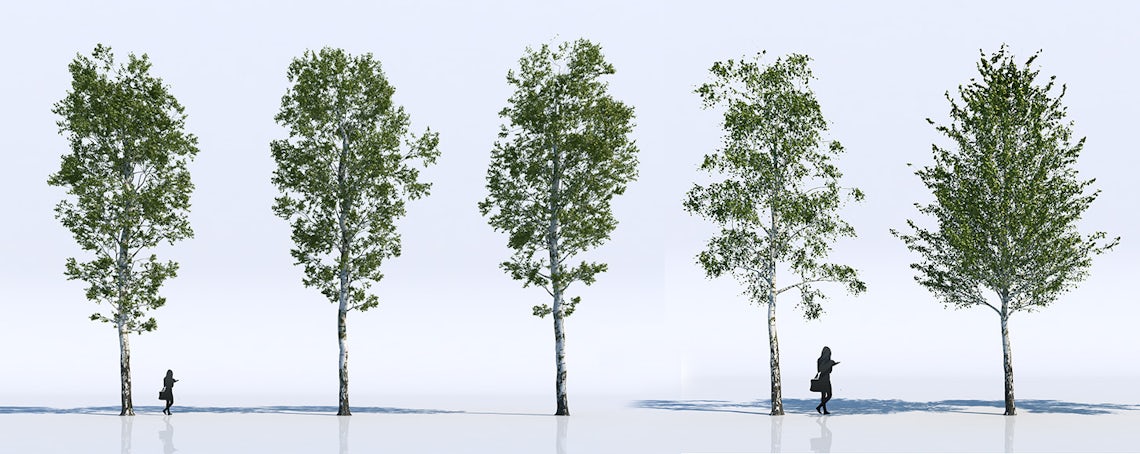From a sanitation department garage to an upscale corporate office, 31 projects were announced as Honor and Merit winners of the 2016 AIA New York Design Awards earlier this year. While all of them embody great design, we take a moment to look at the material applications that a handful of them employed. Get inspired by these and discover similar products for your own projects.
Manhattan Districts 1/2/5 Garage and Salt Shed (New York City) by Dattner Architects and WXY architecture + urban design
Demonstrating that even the most utilitarian of structures deserves to be designed well and beautifully, this LEED Gold-certified project consists of three district garages for the NYC Department of Sanitation, personnel facilities, centralized fueling and repair facilities and a detached, adjacent salt shed. The garage building implemented a curtain wall system along with vertically oriented, perforated aluminum fins on the exterior to mitigate sun exposure.


Manhattan Districts 1/2/5 Garage and Salt Shed
Made in the Shade:
McNichols’s perforated metal is available in a wide range of sizes and shapes as well as custom fabrications. Reynaers Aluminum also offers solutions such as louver systems for screening curtain walls. Or, move away from metallic and try Boston Valley Terra Cotta’s TerraClad Baguettes and Louvers, rainscreen and sunshade products that can be customized for vertical or horizontal orientation and with different profile shapes.

Boston Valley Terra Cotta
St. Ann’s Warehouse (Brooklyn) by Marvel Architects
A theater and event space on the Brooklyn Bridge waterfront, St. Ann’s (also shown at top) was, as its name suggests, a warehouse. The architects kept most of the shell intact save for a glass brick clerestory that was added up top to increase volume and height as well as natural light.

St. Ann’s Warehouse
Another Brick in the Wall:
Seves Glassblock offers a variety of glass brick and block products that meet a myriad of acoustical, energy-saving, light-control, fireproofing and purely decorative needs. Specifiable in different colors and shapes, the units come in a range of opacity and transparency levels and can also be installed in floors.

Seves Glassblock
David Zwirner (New York City) by Selldorf Architects
A 30,000-square-foot contemporary art gallery, David Zwirner boasts an edgy façade that cleverly juxtaposes gritty exposed concrete with contrasting warm teak. Inside the palette includes concrete, travertine, steel and glass, the latter appearing in a dramatic atrium staircase.

David Zwirner
Do Stair:
CRL-U.S. Aluminum’s GRS TAPER-LOC Dry Glaze Glass Railing System secures glass panels in the base shoe without the use of cement for a cleaner, minimal appearance. The International Building Code-compliant system is also Miami-Dade certified.

CRL-U.S. Aluminum
Ryerson University Student Learning Centre (Toronto) by Snohetta and Zeidler Partnership Architects
This campus building features eight uniquely designed floors — for studying, meeting and socializing — that share in common a light and airy atmosphere thanks to generous ceiling heights and a mostly glazed building skin. The digitally printed fritted glazing — on Guardian’s SunGuard® SuperNeutral® 68 — permits views and light while reducing glare and potentially even bird collisions.


Ryerson University Student Learning Centre
Head of the Glass:
Glass fabricators around the world utilize Dip-Tech, a digital ceramic-print glass technology, to create everything from simple patterns and saturated illustrations to photorealistic images. Also consider Walker Glass for its Walker Textures Nuance acid-etched pattern glass or AviProtek Bird Friendly Glass.

From left: Dip-Tech used for an MVRDV project; Walker Glass.
Novartis Pharmaceuticals Building (East Hanover, New Jersey) by Weiss/Manfredi Architecture/Landscape/Urbanism
Building 335 for Novartis Pharmaceuticals houses five floors of open work areas connected by an ascending spiral of lounge areas, all with access to views and light via a custom curtain-wall system. The interiors are replete with wood finishes from floors and steps to walls and ceilings.


Novartis Pharmaceuticals Building
Wood Notes:
Acoustigreen uses recycled wood fiber or responsibly harvested solid lumber for its various acoustical panel products, including its Grille series. The grills are available standard with four natural wood species veneers or custom veneers.

Acoustigreen
Sugar Hill Housing (New York City) by Adjaye Associates and SLCE Architects
David Adjaye’s affordable housing complex in Upper Manhattan has a bold and striking presence thanks to its dark rose-patterned precast skin and sawtooth forms. In addition to residences, the project offers amenities such as exhibition or performance space, a daycare center and a children’s museum of art and storytelling.

Sugar Hill Housing
Writing on the Wall:
Graphic Concrete developed a patented technology that enables text, patterns and images to be produced onto prefabricated concrete surfaces.

Graphic Concrete
Quonochontaug House (Charlestown, Rhode Island) by Bernheimer Architecture
Built as a weekend retreat for a family, this house is organized around an open-plan ground floor that’s topped by dramatic skylight volumes. In contrast to the light-bathed interiors, the exterior is clad in dark-stained cedar battens.


Quonochontaug House
Strip It Real Good:
Woodform Architectural’s Expression Cladding Element uses aluminum extrusions that affix deep battens to the company’s Queenscliff Profile product line.

Woodform Architectural
Corning Museum of Glass (Corning, New York) by Thomas Phifer and Partners
A white-glass façade gives way to a series of serpentine plaster walls that create natural circulation and flow for visitors to this newly expanded museum. The walls also function as supports for a canopy of baffles through which natural light trickles into the pristine white interiors.


Corning Museum of Glass
Get Plastered:
Pyrok produces the StarSilent system, which is a smooth and seamless sound-absorbing finish for walls and ceilings, whether faceted, tessellated, curvilinear or flat.

Pyrok
Horizon Media Expansion (New York City) by A+I
These offices for a fast-growing media company boast a variety of collaborative spaces, from conference rooms to smaller booths and alcoves, all of which are defined by an industrial-chic yet warm palette. Comfy lounge and break areas include an outdoor terrace peppered with slivers of light and a bench-lined conversation pit of sorts.


Horizon Media Expansion
Light Up the Floor:
Linea Light Group’s Paseo is a linear LED fixture with a “walk-over,” flat acrylic lens making it suitable for in-ground and floor applications. Also installable in ceilings and walls, it provides diffused, wall-washing or wall-grazing illumination. Meanwhile, Ares offers a recessed luminaire for walls and floors or ground, as well. Its K12, which provides diffused light in indoor or outdoor settings, is constructed of die-cast aluminum with a double layer coating for corrosion resistance.

From left: Linea Light Group; Ares.









