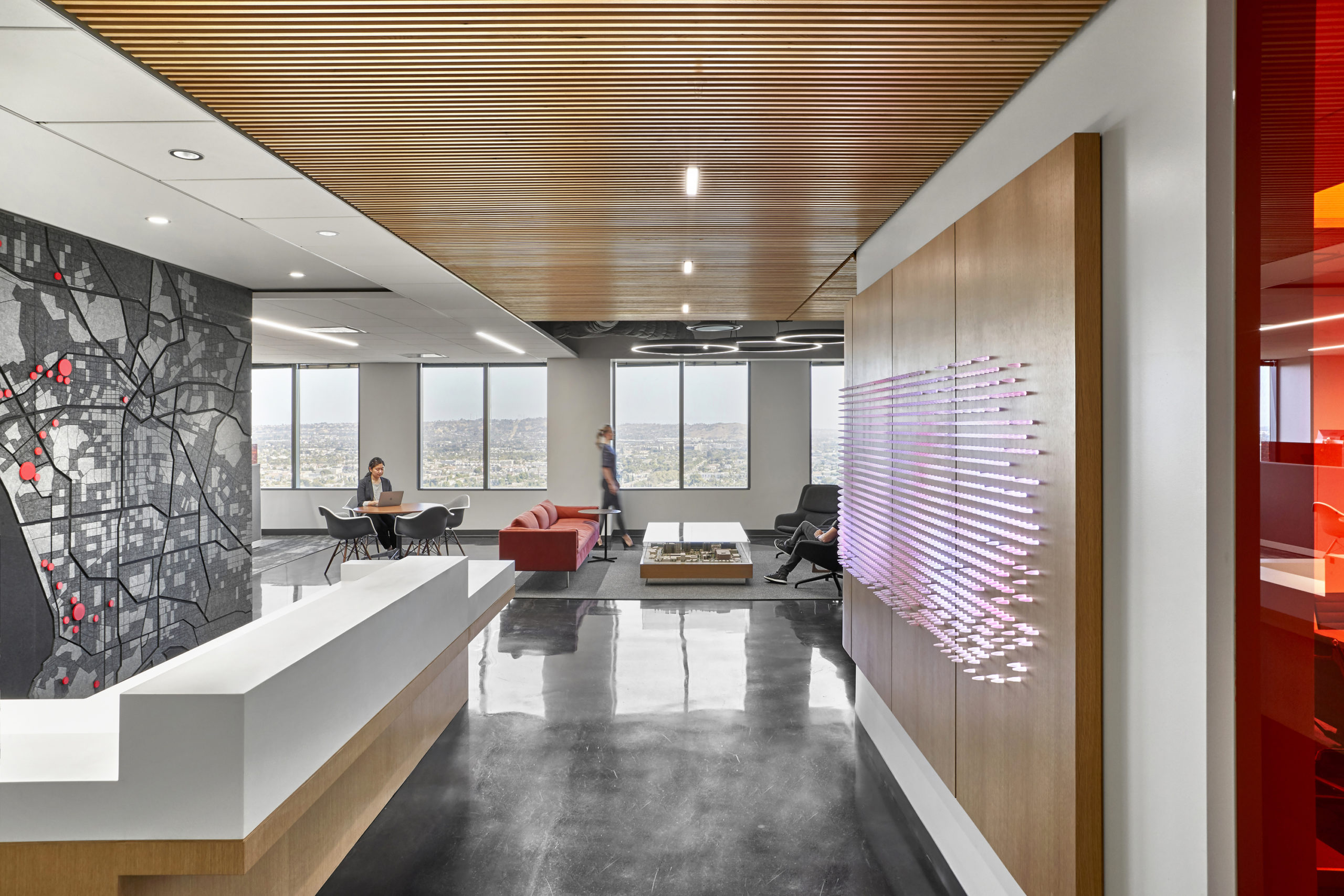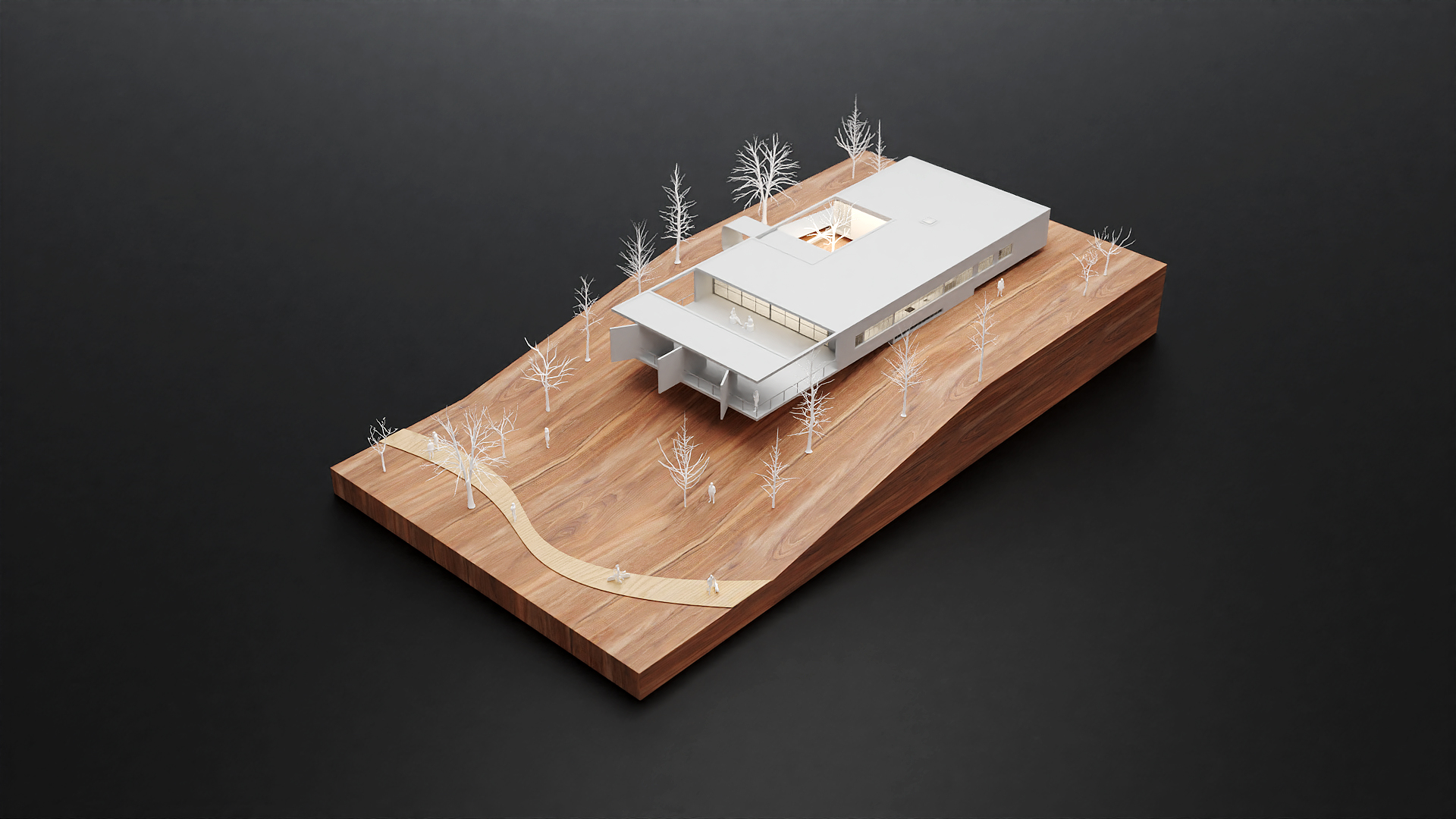Last chance: The 14th Architizer A+Awards celebrates architecture's new era of craft. Apply for publication online and in print by submitting your projects before the Final Entry Deadline on January 30th!
Zaha Hadid Architects is a practice that has transformed contemporary architecture. Founded by the late Dame Zaha Hadid, the firm’s primary mission since her untimely death has been to carry her pioneering vision into the future. As a practice centered on design innovation, the team works across all scales and sectors. From cultural and residential projects to installations and furniture, ZHA has built a globally influential portfolio of nearly 1000 projects.
Taking a deeper dive into the firm’s work, the following collection of recently-completed projects combines a futuristic aesthetic with characteristic optimism. Showcasing an undiminished spirit of experimentation in urbanism, architecture and design, most of these projects had some input at the conceptual design stage by Hadid. The work builds on the firm’s continual advances in Building Information Modeling (BIM), parametric design and programming. These are the projects of a practice working to redefine what’s possible, and in turn, honor the legacy of Dame Hadid.
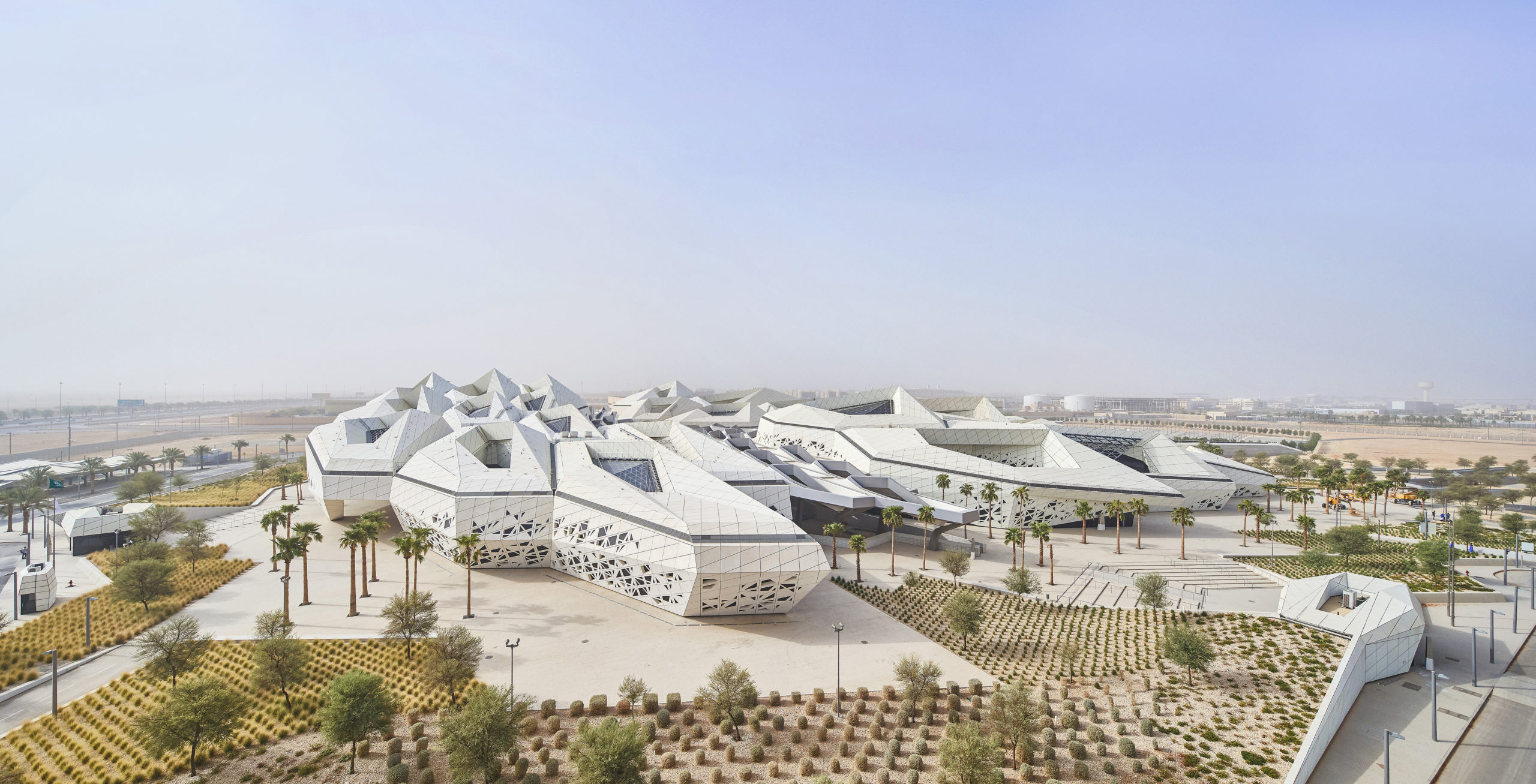
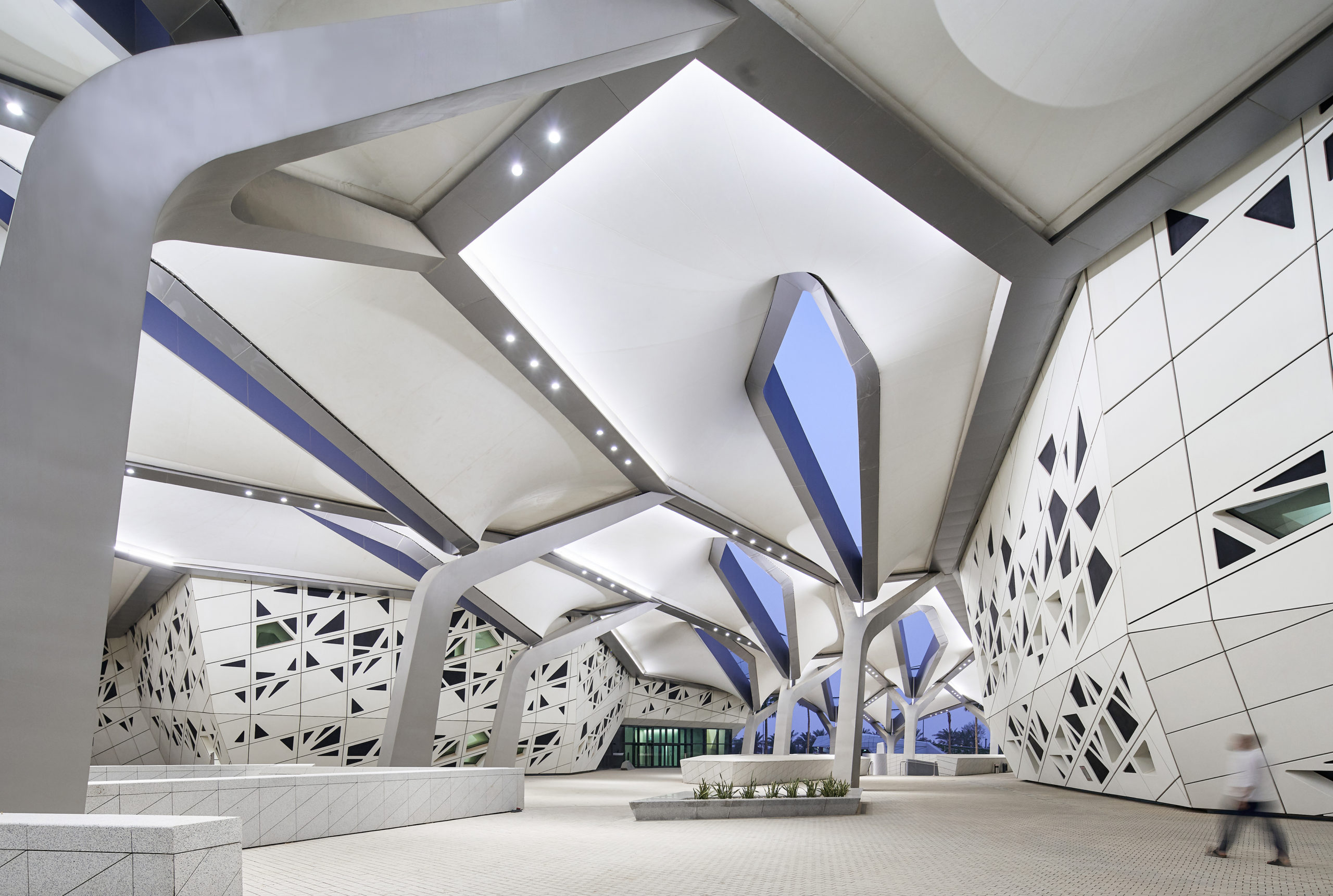 King Abdullah Petroleum Studies and Research Centre, Riyadh, Saudi Arabia
King Abdullah Petroleum Studies and Research Centre, Riyadh, Saudi Arabia
KAPSARC (King Abdullah Petroleum Studies and Research Centre) is a non-profit institution for research into the most effective use of energy for social wellbeing. The 70,000 square meter KAPSARC campus incorporates five buildings: the Energy Knowledge Centre; the Energy Computer Centre; a Conference Centre with exhibition hall and 300-seat auditorium; a Research Library with archives for 100,000 volumes; and the Musalla, a place for prayer & contemplation within the campus.
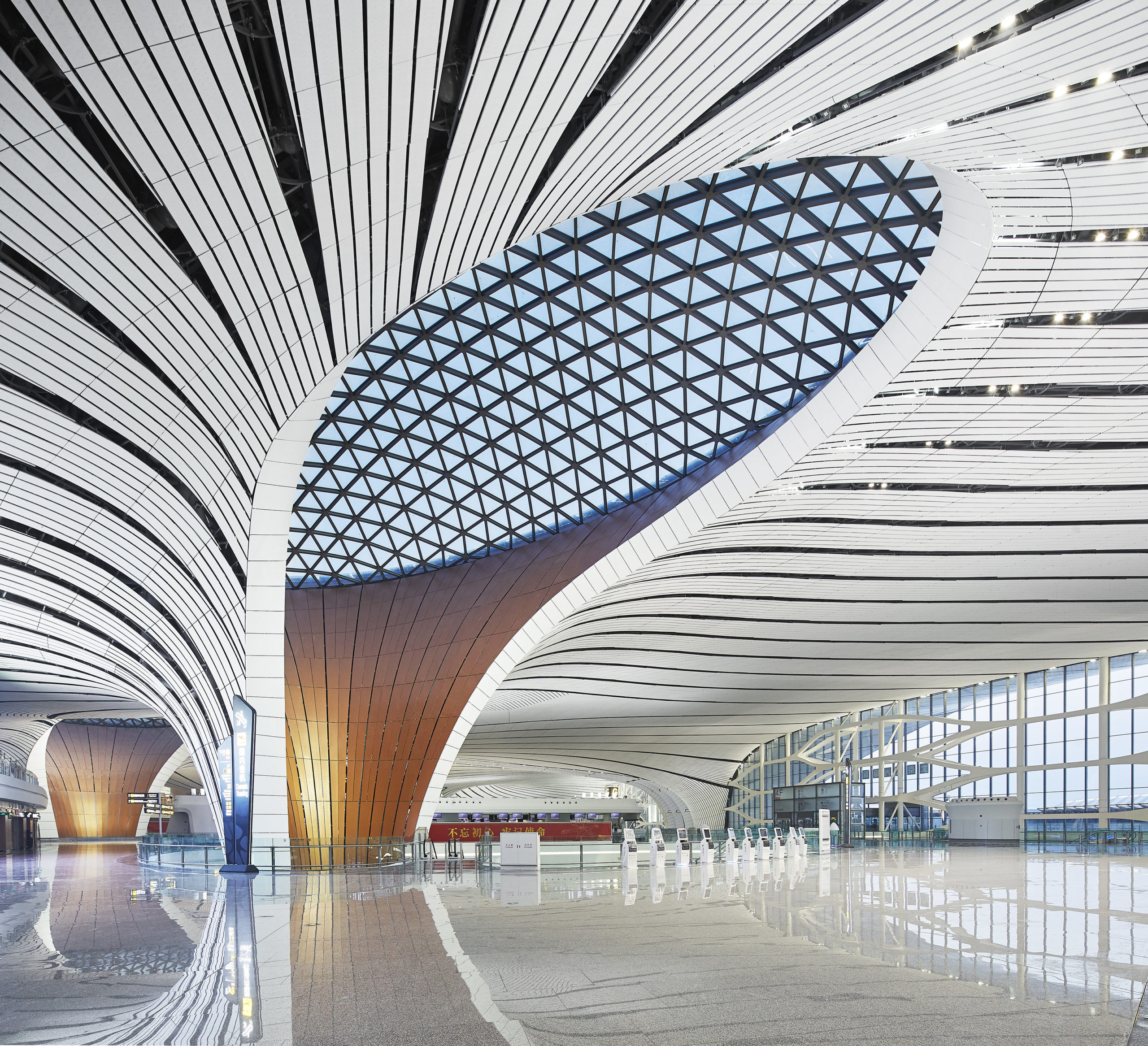
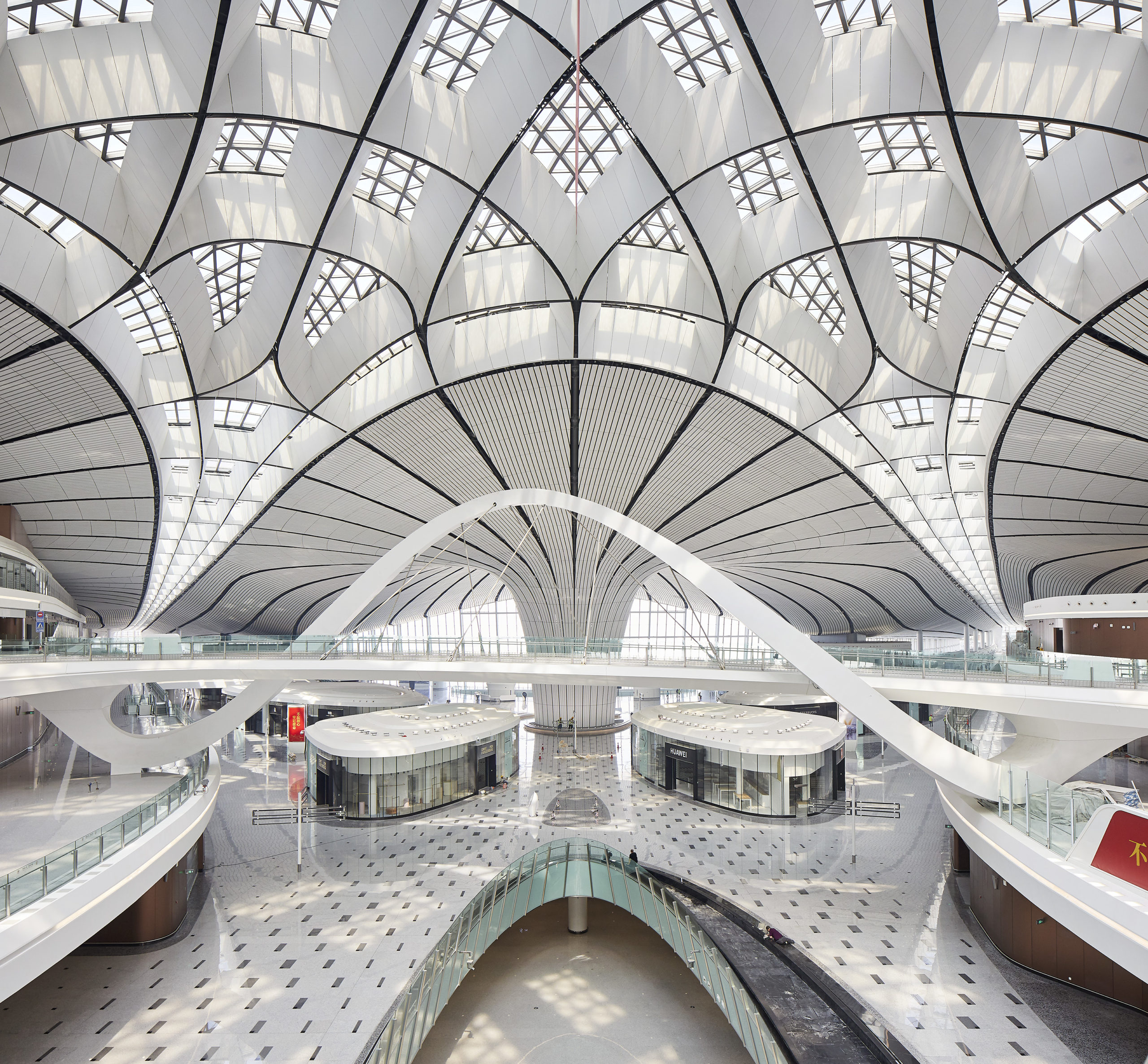 Beijing Daxing International Airport, Beijing, China
Beijing Daxing International Airport, Beijing, China
Designed to alleviate congestion at the capital’s existing airport, Beijing Daxing is made to be a major transport hub for the region with the world’s fastest growing demand for international travel and is fully integrated within the country’s expanding transport network. Beijing Daxing’s 700,000m2 passenger terminal includes an 80,000m2 ground transportation center offering direct connections to Beijing, the national high-speed rail network and local train services, providing a catalyst for economic development in Tianjin and Hebei Province.
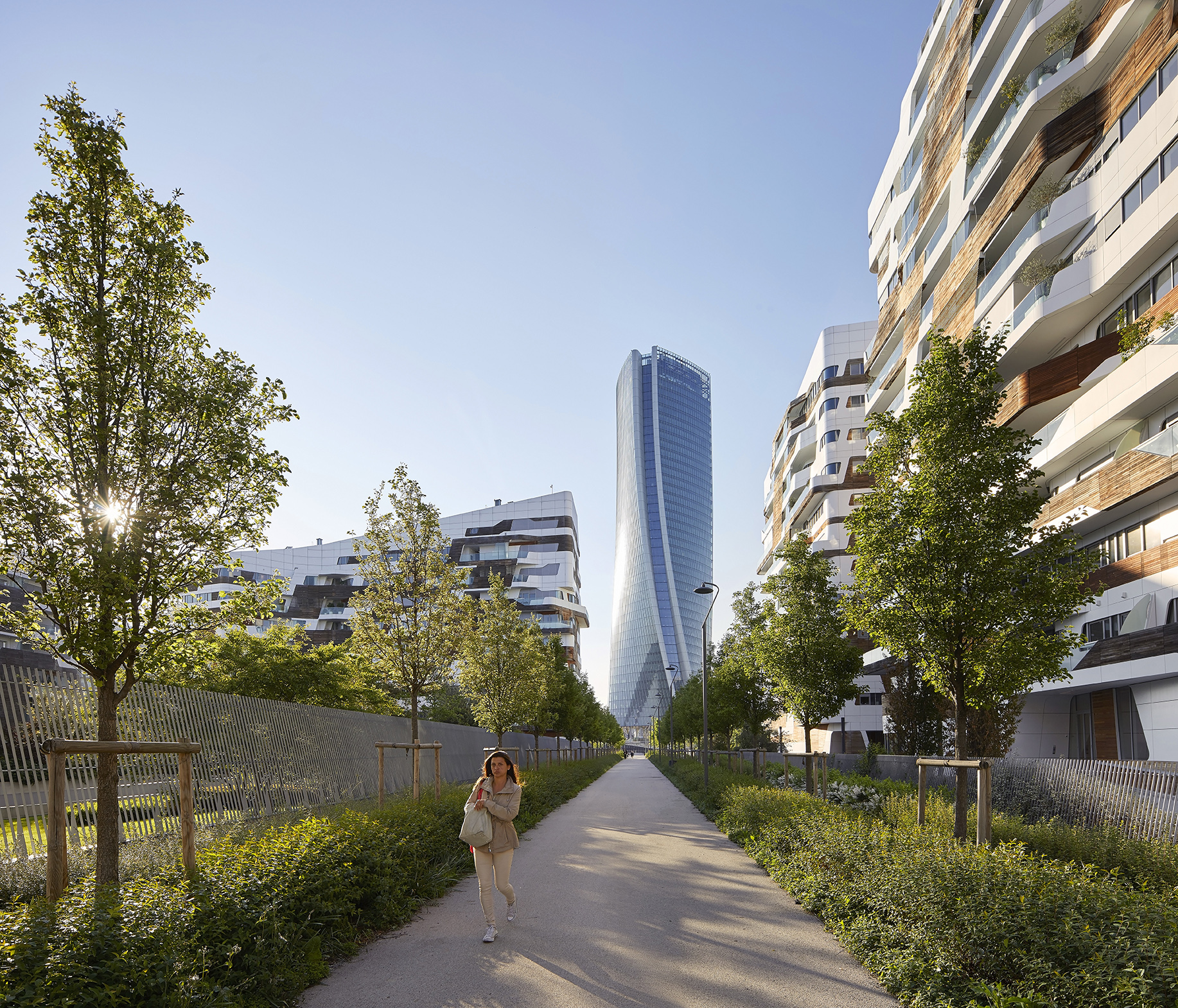
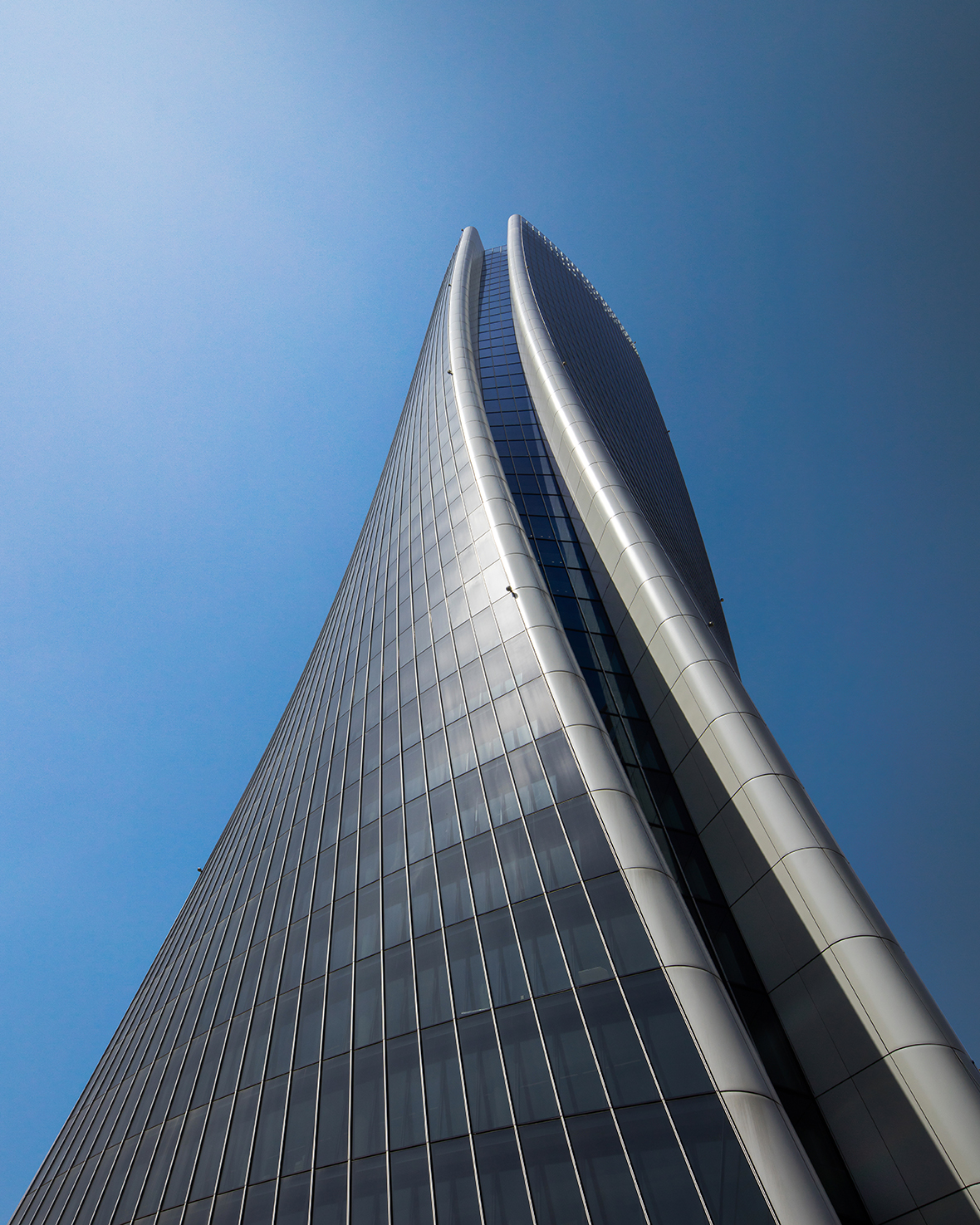 Generali Tower, Milan, Italy
Generali Tower, Milan, Italy
Generali Tower is within CityLife, the largest civic space and public park in Milan since Parco Sempione opened 130 years ago. The tower connects with its surrounding public piazzas and park; the curvilinear geometries of its podium defined by the perceived centripetal forces generated from the staggered intersection of these three city axes at the tower’s base. This vortex of forces at ground level is transferred vertically through the tower by realigning successive rhomboid-shaped floor plates to twist the tower about its vertical axis.
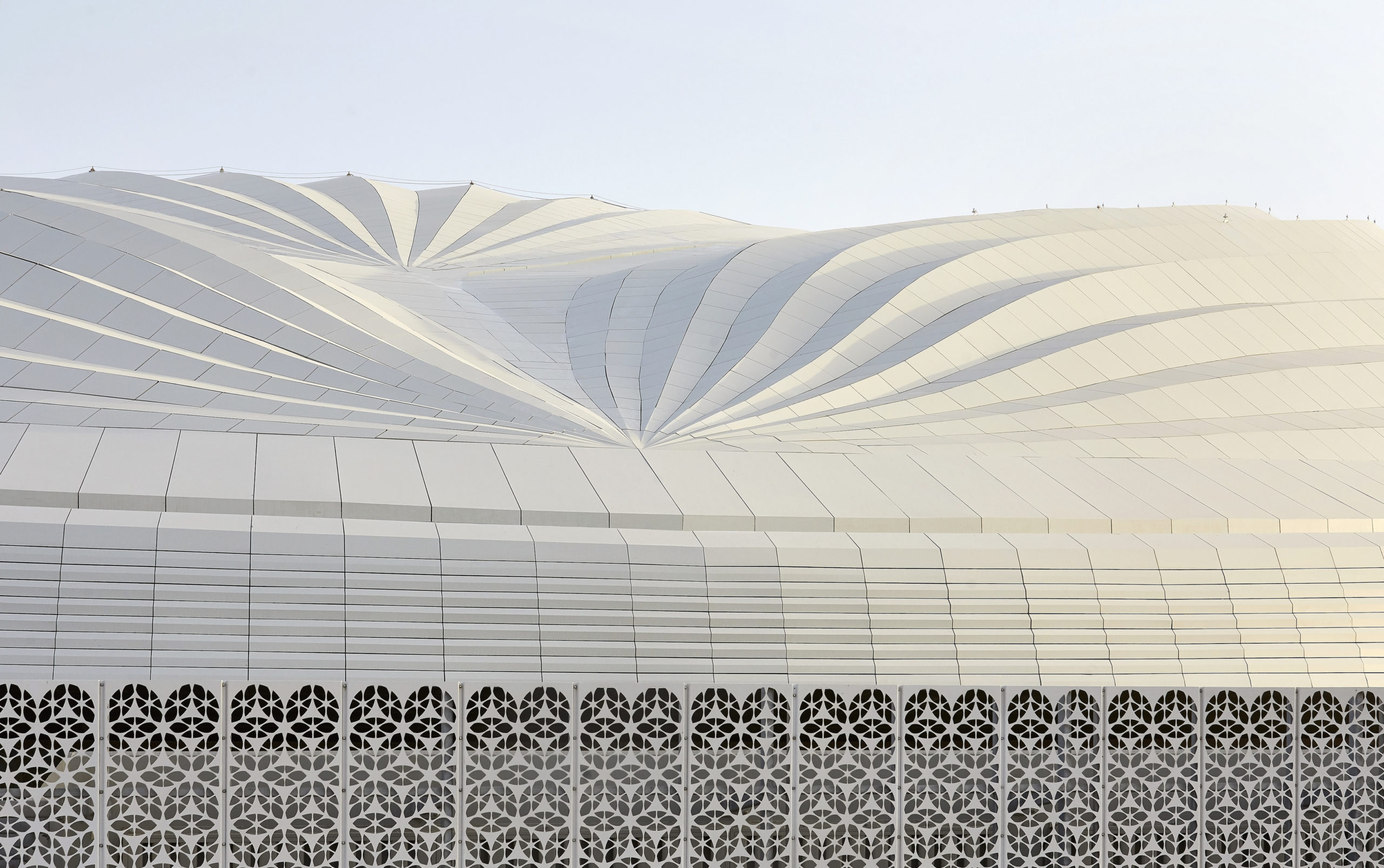
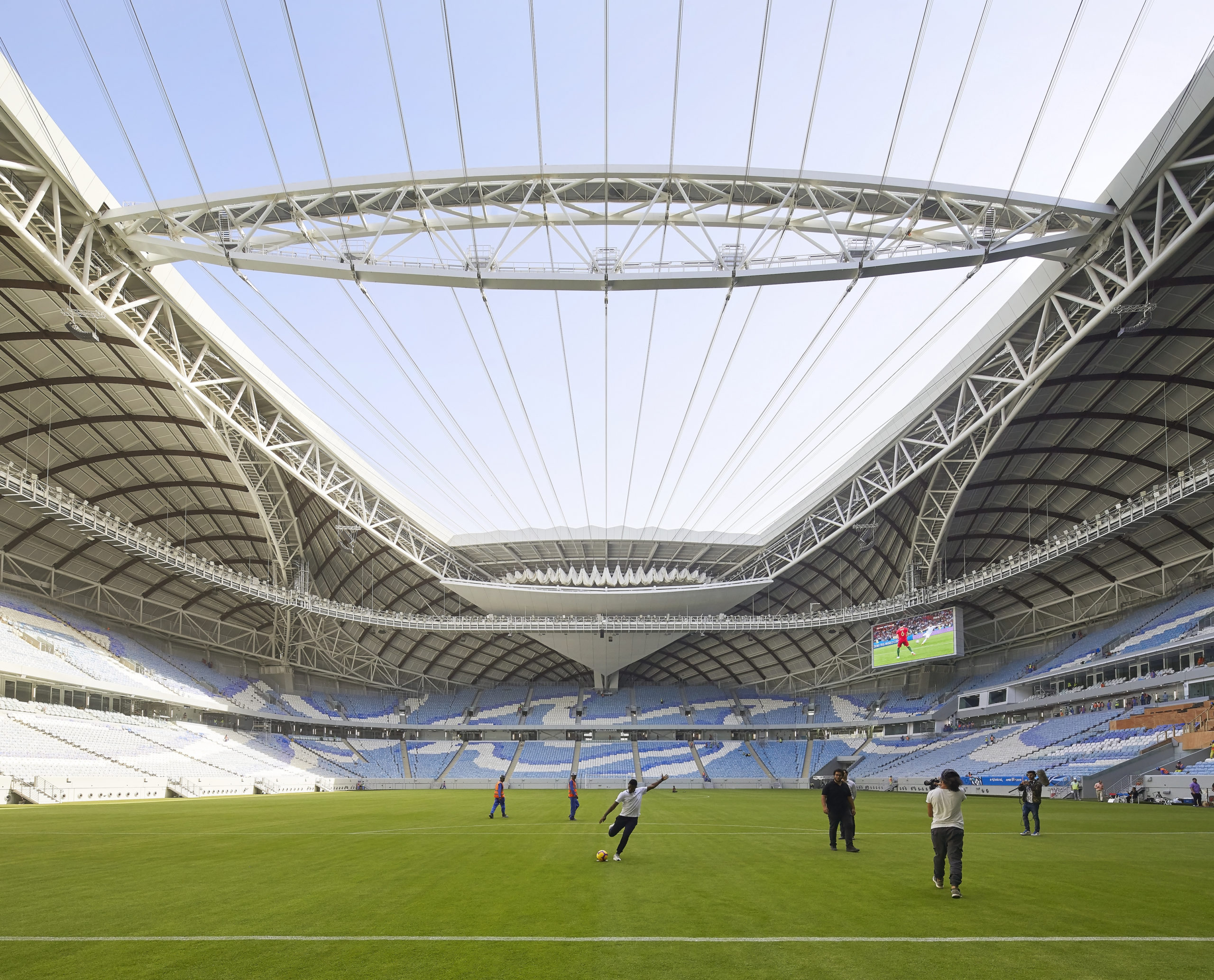 Al Janoub Stadium, Al Wakrah, Qatar
Al Janoub Stadium, Al Wakrah, Qatar
Al Janoub Stadium was the first new stadium commissioned for the 2022 FIFA World Cup Qatar. Zaha Hadid Architects (ZHA) together with Aecom began designing the stadium along with its new precinct for the city in March 2013. As one of the eight venues for the Qatar World Cup, Al Janoub Stadium will host group and quarter-final matches of the tournament and is located in Al Wakrah. The client’s brief called for a 40,000-seat football stadium for the 2022 World Cup which could be reduced to a 20,000-seat capacity in its legacy mode following the tournament.
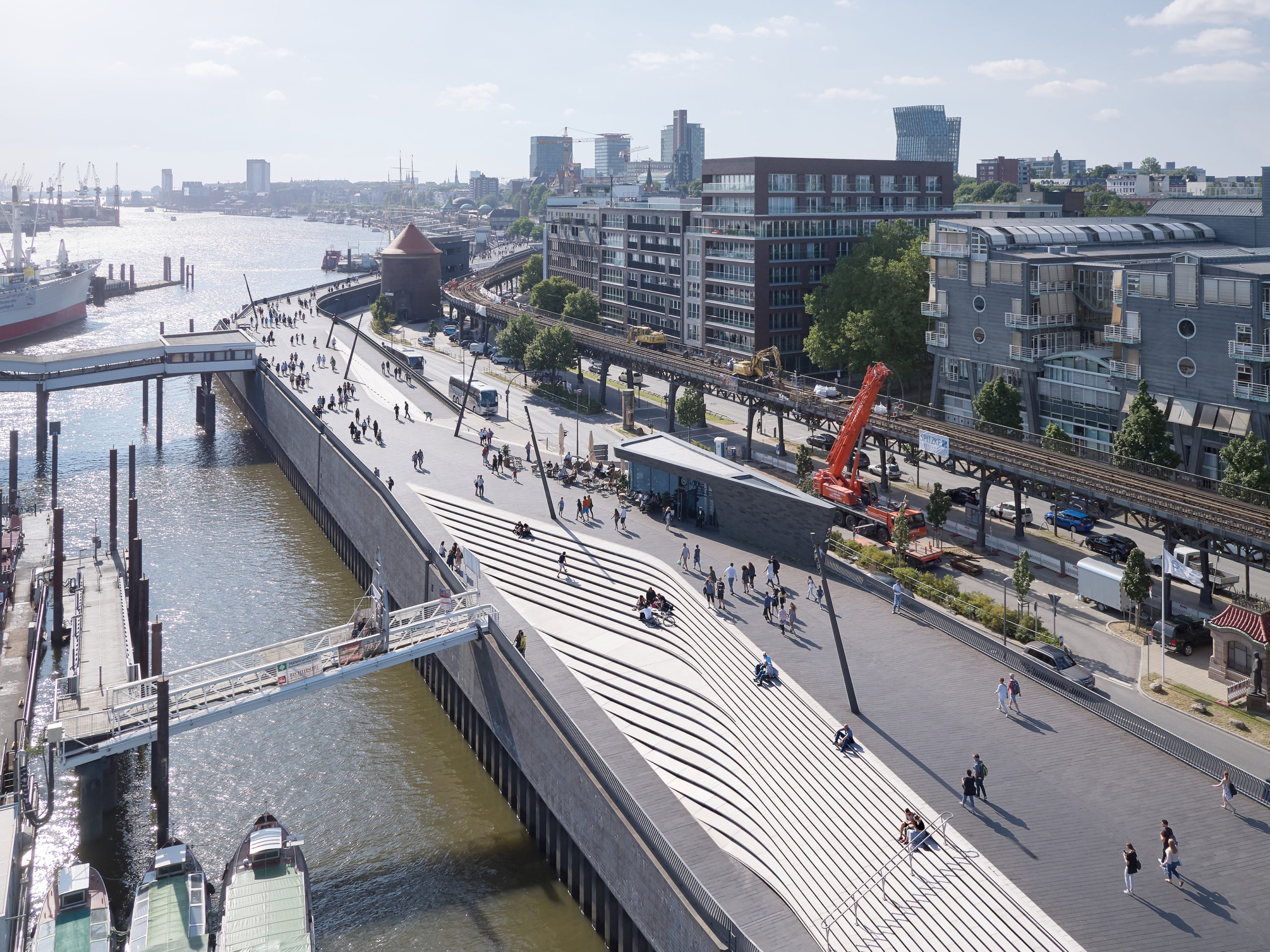
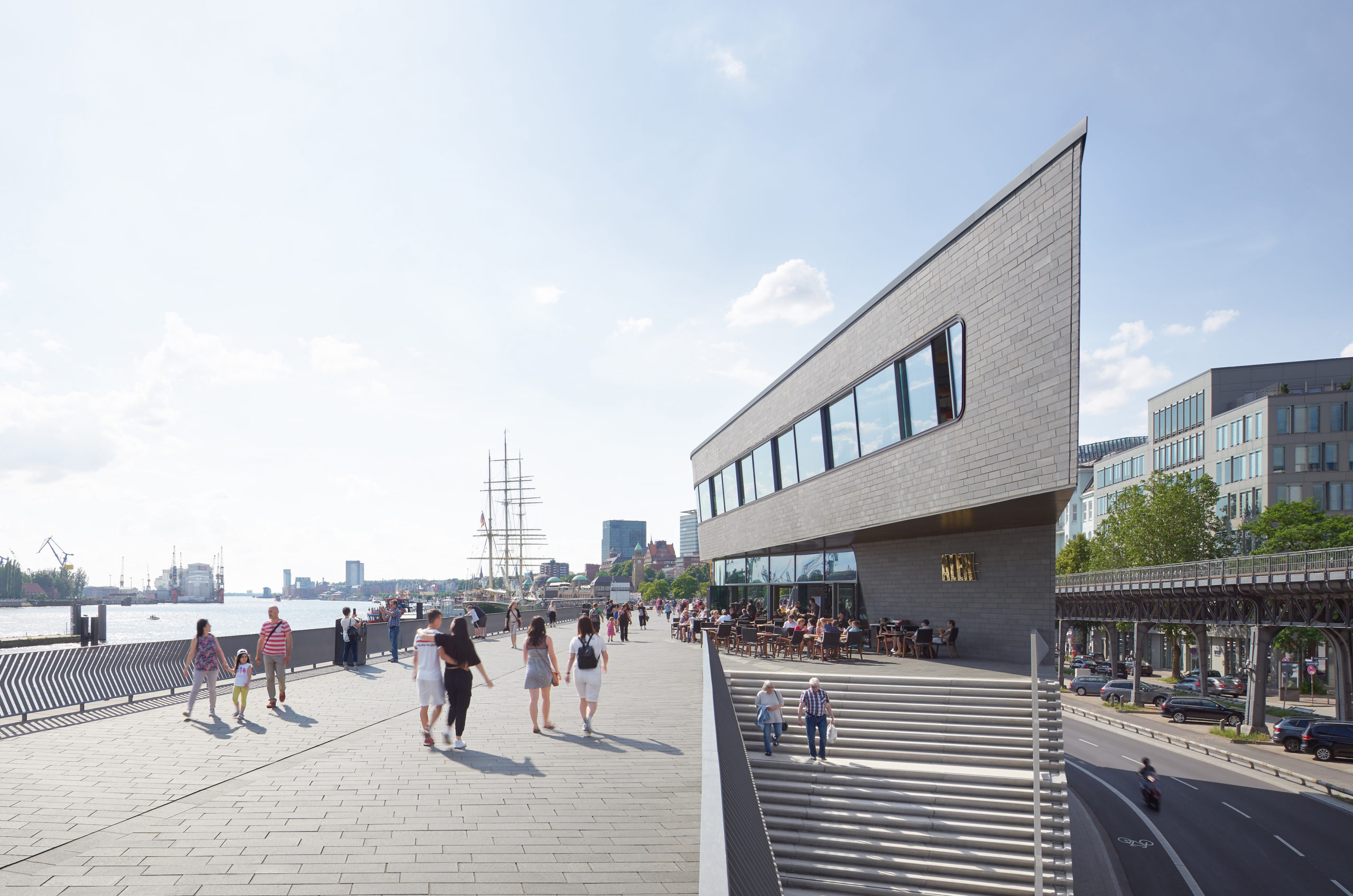 Niederhafen River Promenade, Hamburg, Germany
Niederhafen River Promenade, Hamburg, Germany
Sited at Niederhafen on the Elbe River between St. Pauli Landungsbrücken and Baumwall in Hamburg, the upgraded 625 meter river promenade is integral to the modernization and reinforcement of the city’s flood protection system. With construction of all phases now complete, the redevelopment of Hamburg’s Niederhafen flood protection barrier re-connects its river promenade with the surrounding urban fabric of the city; serving as a popular riverside walkway while also creating links with adjacent neighborhoods.
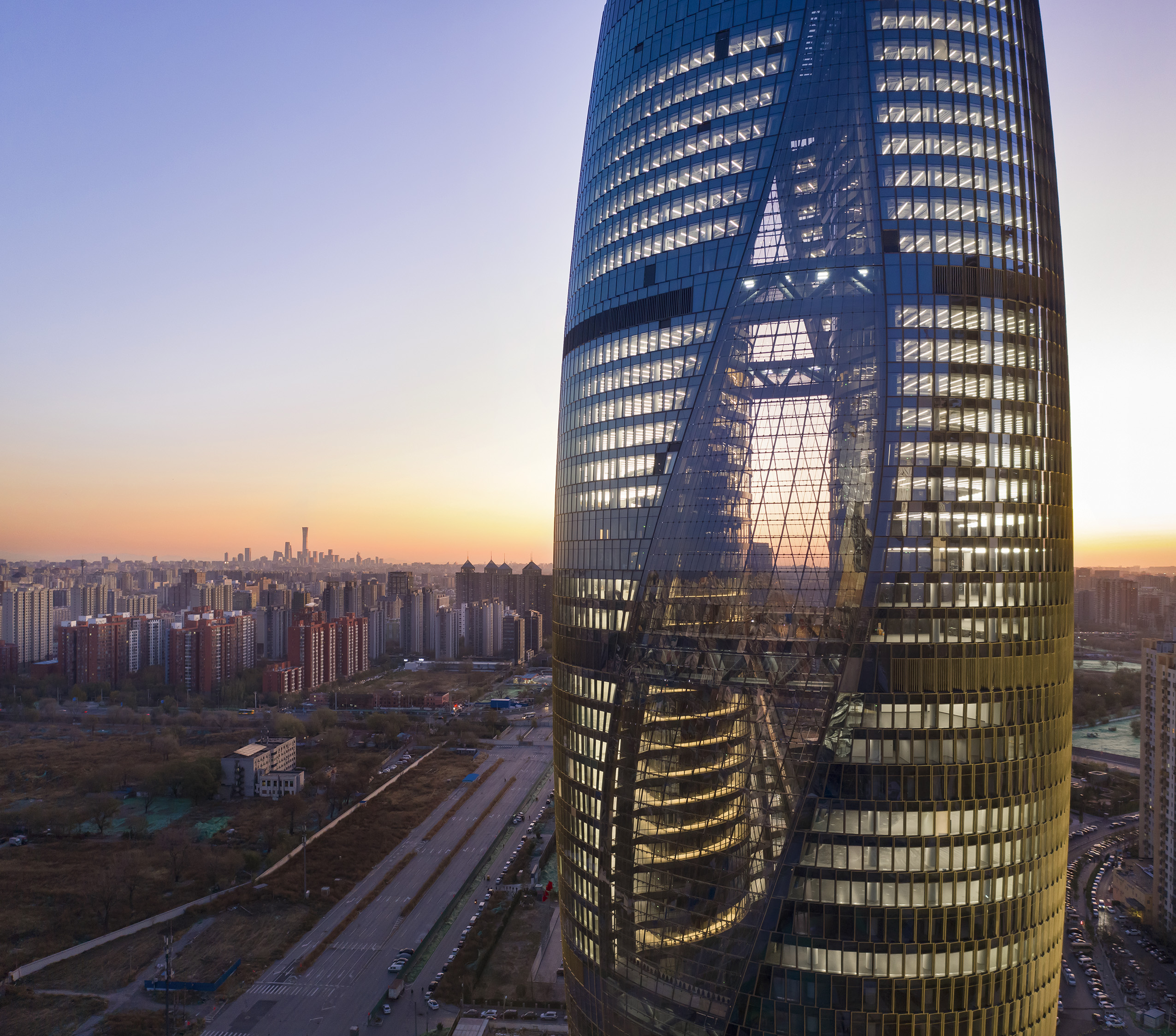
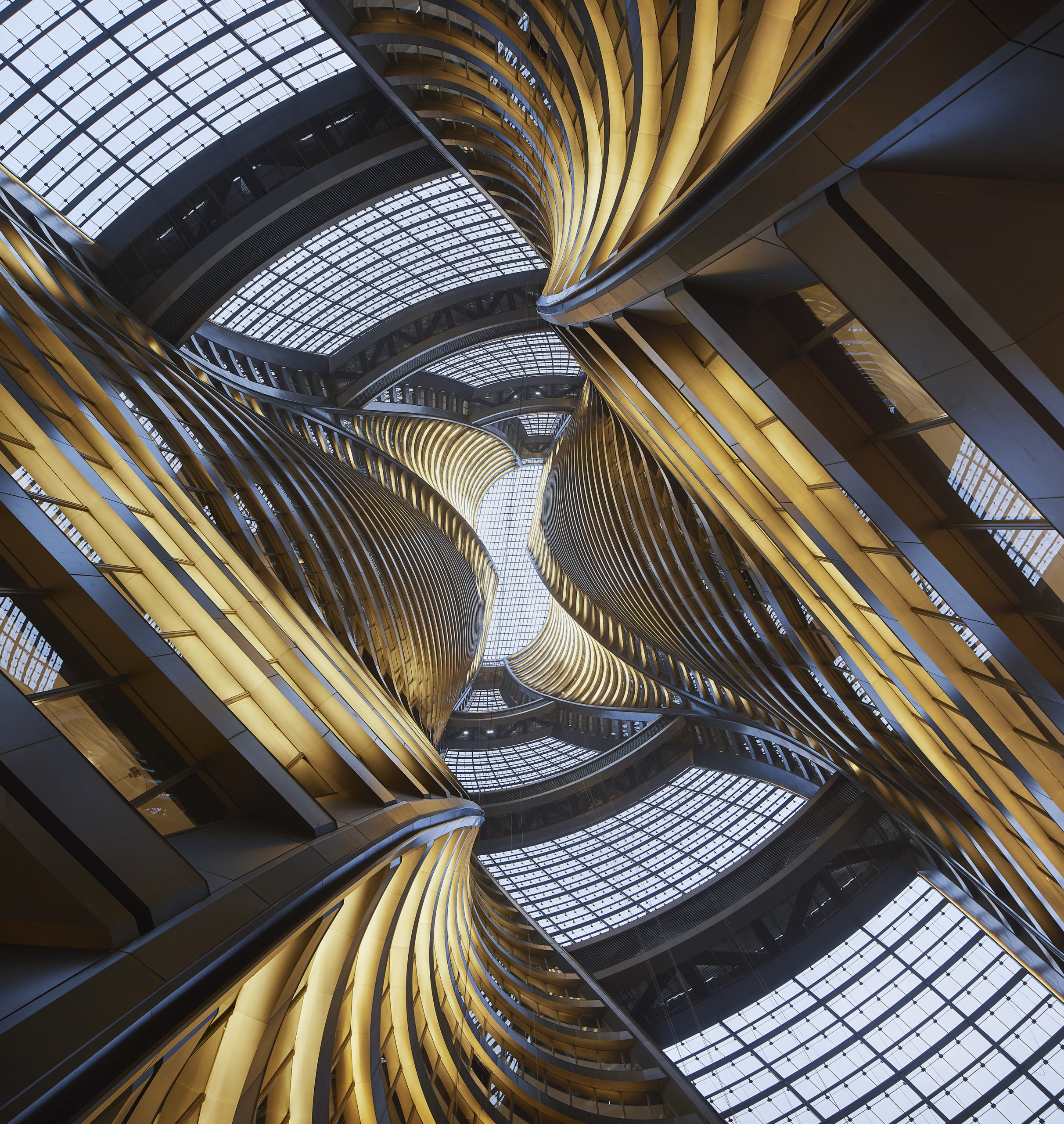 Leeza SOHO, Beijing, China
Leeza SOHO, Beijing, China
The Leeza SOHO tower anchors the new Fengtai business district, a growing financial and transport hub between the city center and the recently opened Beijing Daxing International Airport to the south. The new business district is integral to Beijing’s multi-modal urban plan to accommodate growth without impacting existing infrastructure networks in the center of the city. The 45-storey 172,800m² tower responds to demand from small and medium-sized businesses in Beijing for flexible and efficient office space.
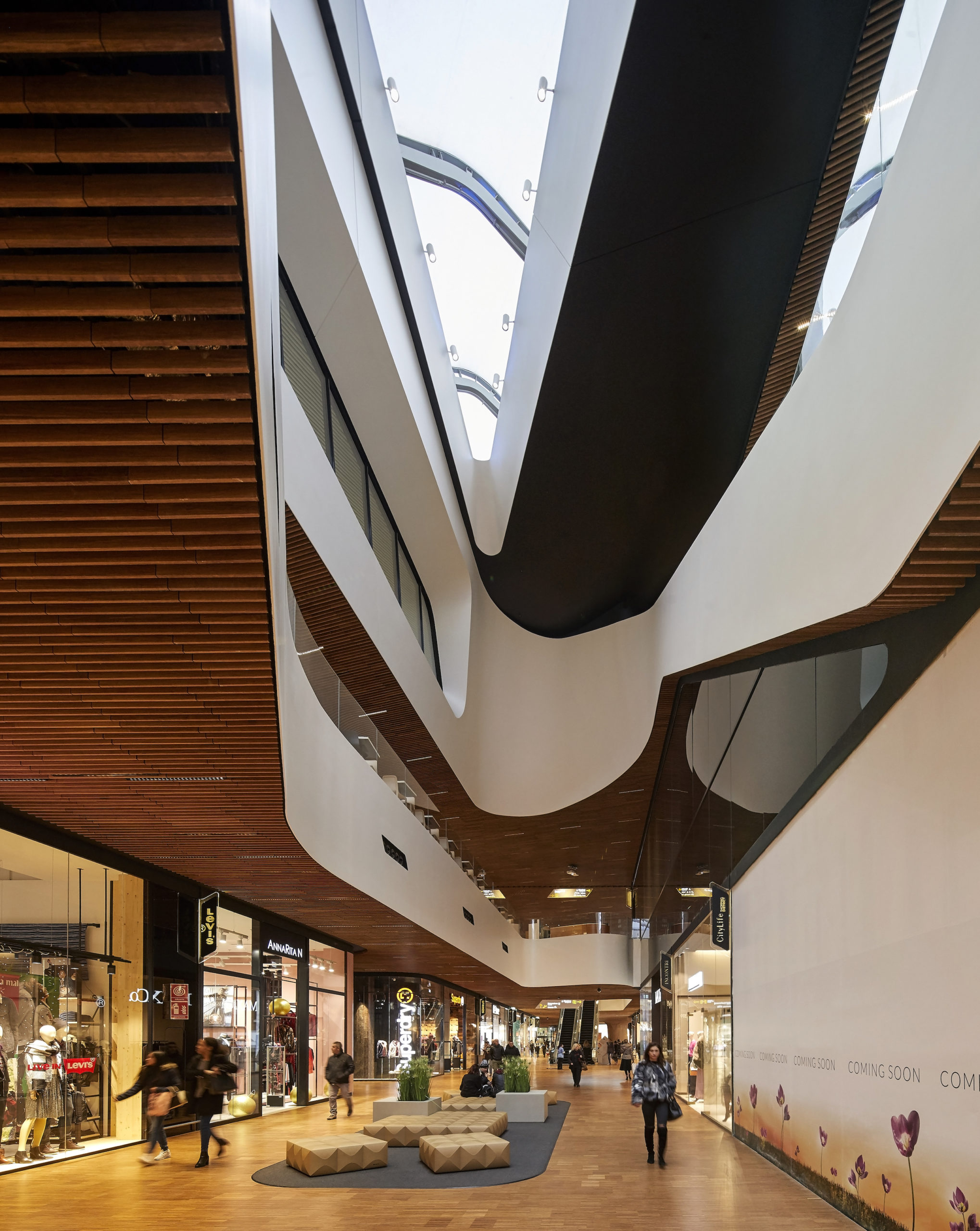
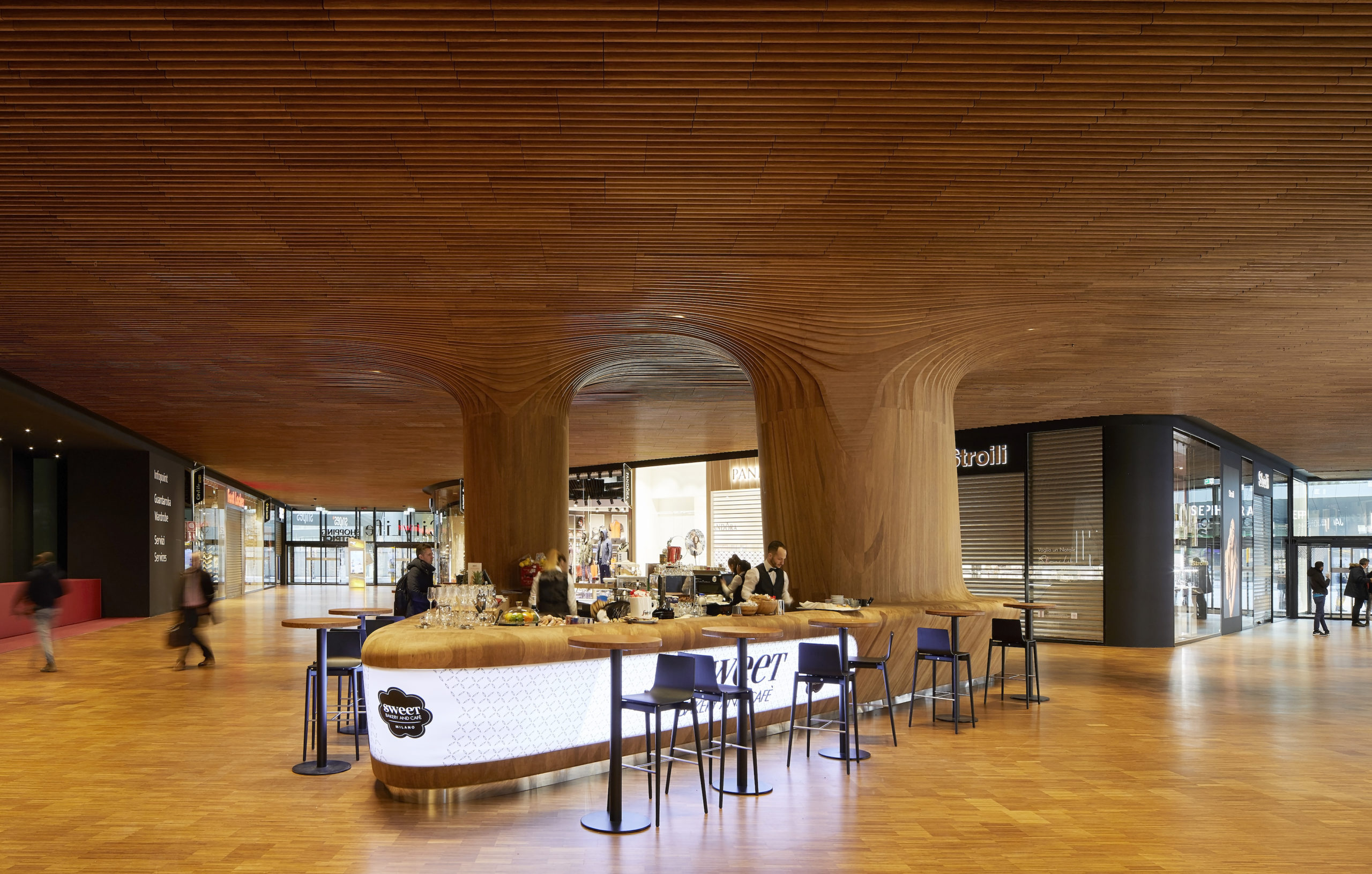 CityLife Shopping District, Milan, Italy
CityLife Shopping District, Milan, Italy
The CityLife Shopping District integrates a new public park with indoor and outdoor piazzas, food hall, restaurants, cafes, shops and cinema as well as facilities for health and wellbeing. The 32,000 square meter shopping district is one of Europe’s largest redevelopment projects, and will include 1,000 new homes, offices for almost 10,000 staff, the new 42-acre park, piazzas and kindergarten. Defined by the three axes of the city that converge within CityLife, the district’s composition continues the geometries of the connecting 44-storey Generali Tower.
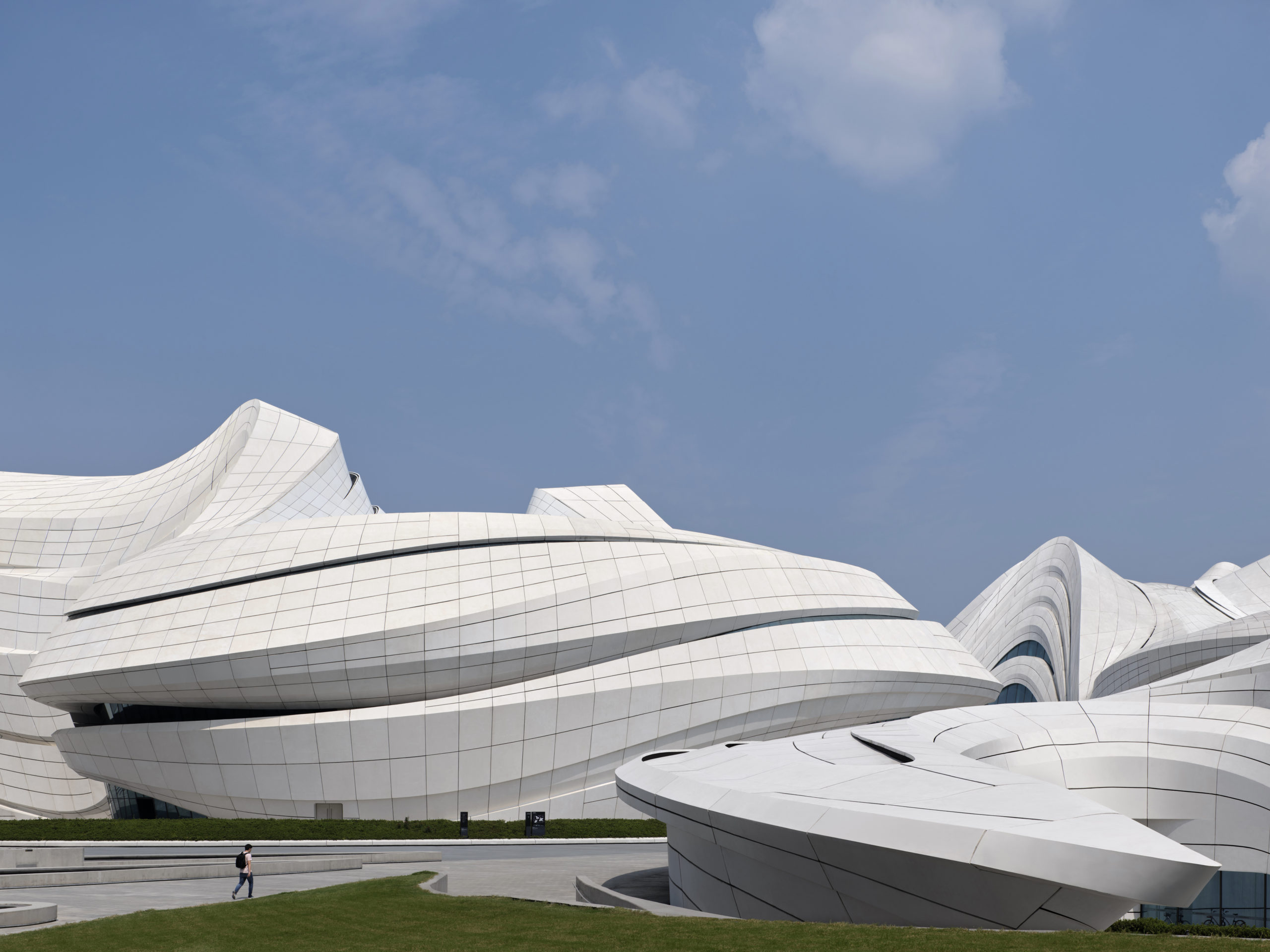
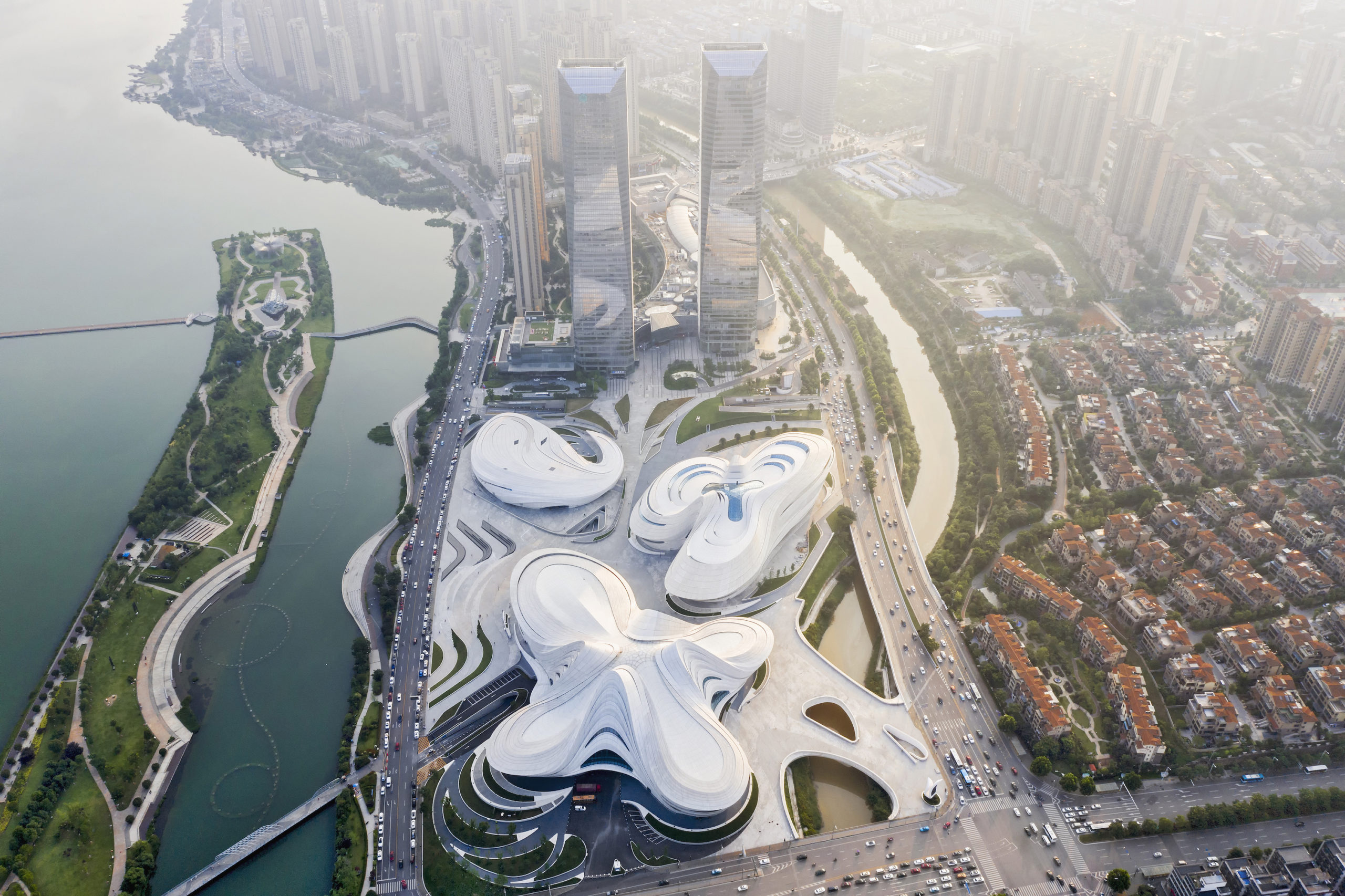 Changsha Meixihu International Culture & Arts Centre, Changsha, China
Changsha Meixihu International Culture & Arts Centre, Changsha, China
The new Culture & Arts Centre by Zaha Hadid Architects incorporates a contemporary art museum (MICA), an 1,800-seat theatre with supporting facilities and a multipurpose hall. Its organic architectural language is defined by pedestrian routes that weave through the site to connect with neighboring streets. Providing views of the adjacent Meixi Lake from the city and giving access to the parks and walking trails on the lake’s Festival Island, this ensemble of three separate cultural institutions creates external courtyards where pedestrian routes intersect for outdoor events and sculpture exhibitions.
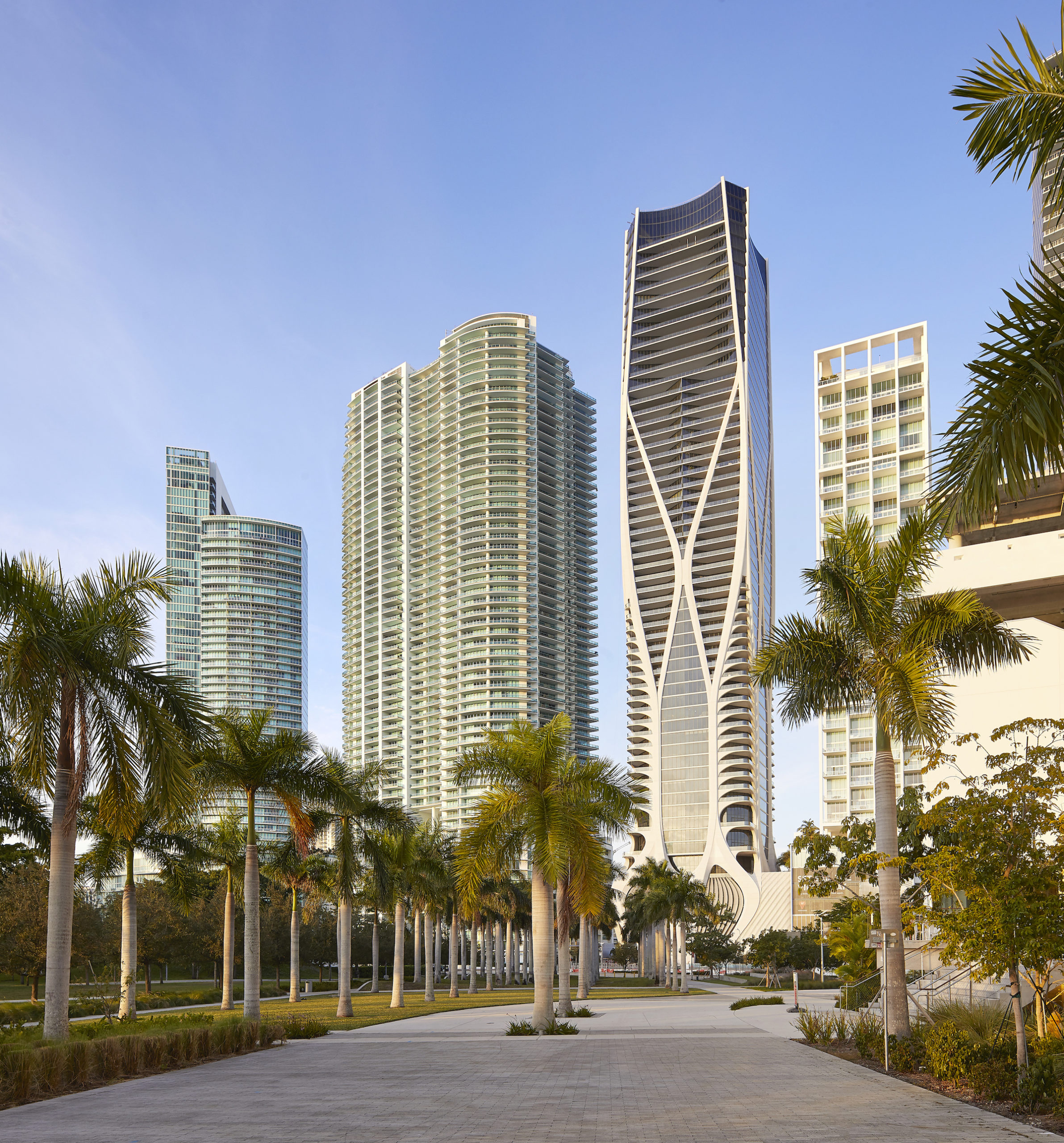
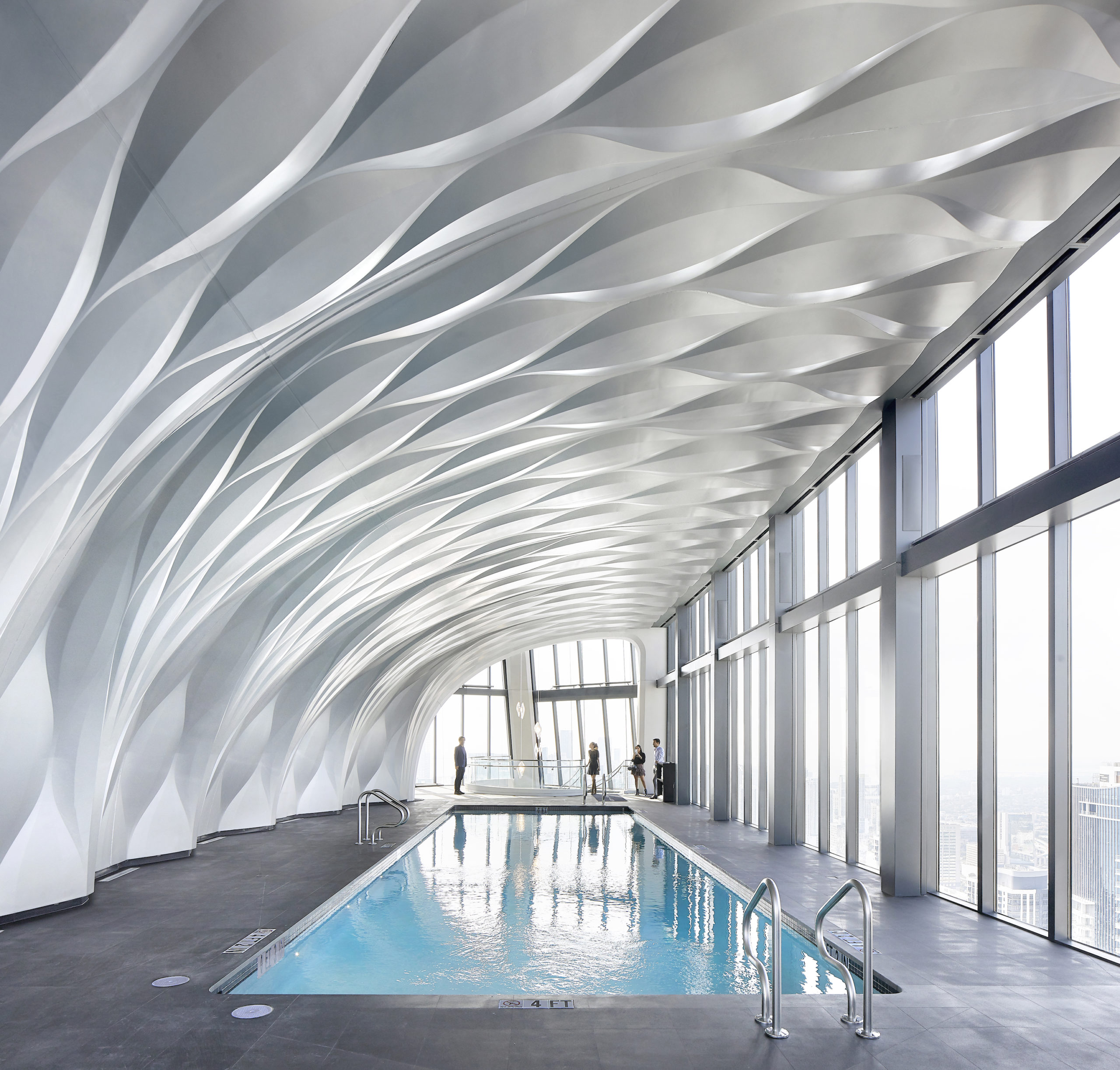 One Thousand Museum, Miami, Florida
One Thousand Museum, Miami, Florida
One Thousand Museum is a 62-storey residential tower opposite Museum Park in Miami. With views across Biscayne Bay, this popular 30-acre park was redeveloped in 2013 as one of downtown Miami’s primary public spaces and includes the city’s new art and science museums. The tower’s design continues Zaha Hadid Architects’ research into high-rise construction that defines a fluid architectural expression consistent with the engineering for the entire height of a structure.
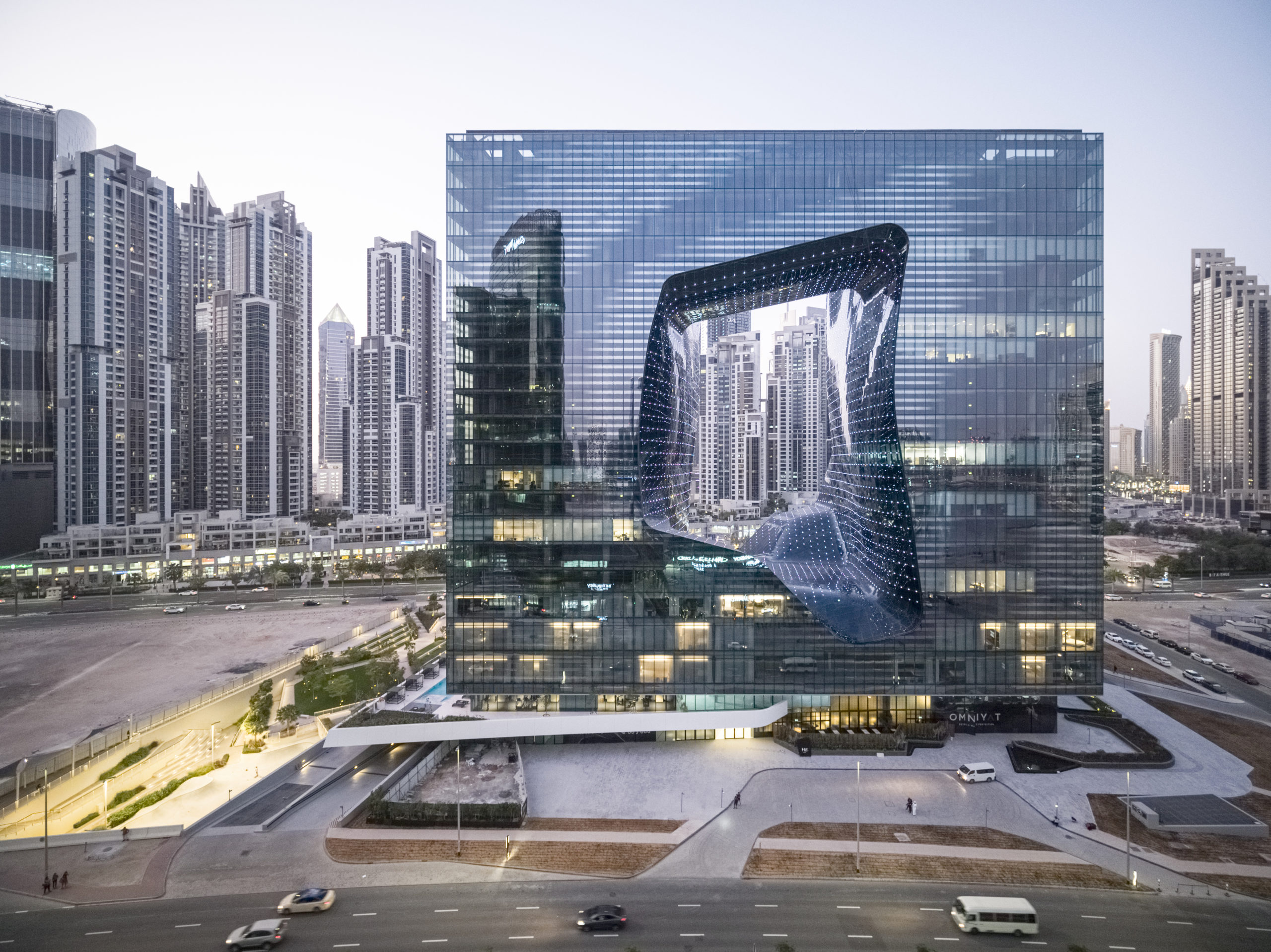
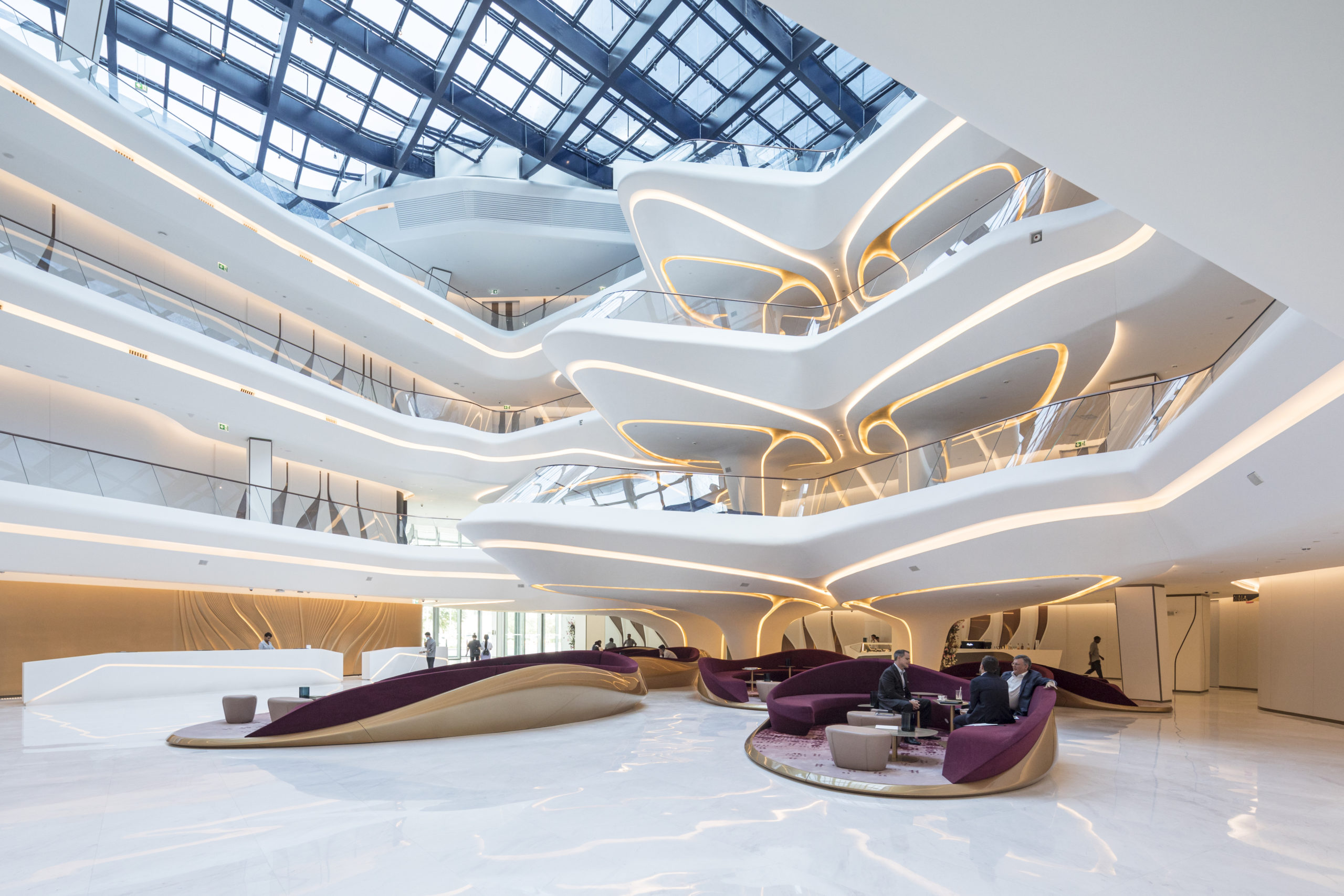 ME Dubai hotel, the Opus, Dubai, UAE
ME Dubai hotel, the Opus, Dubai, UAE
Home to the new ME Dubai hotel, the Opus is located in the Burj Khalifa district adjacent to Downtown Dubai and Business Bay on the Dubai Water Canal. Exploring the balance between solid and void, opaque and transparent, interior and exterior, the design was presented by Zaha Hadid in 2007 and is the only hotel in which she created both its architecture and interiors. Spanning 84,300 square meters (907,400 square feet), the Opus was designed as two separate towers that coalesce into a singular whole—taking the form of a cube.
Last chance: The 14th Architizer A+Awards celebrates architecture's new era of craft. Apply for publication online and in print by submitting your projects before the Final Entry Deadline on January 30th!
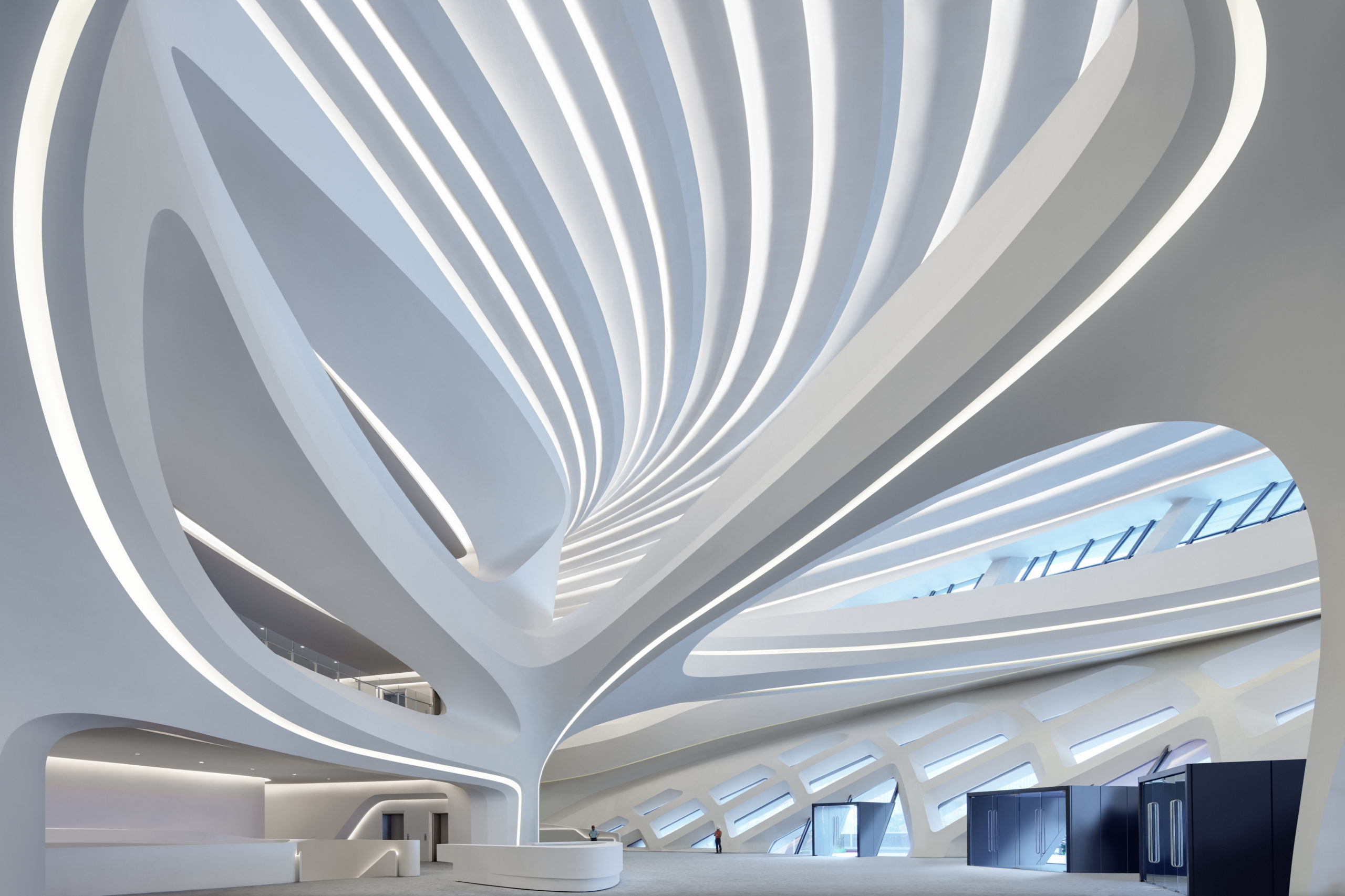
 King Abdullah Petroleum Studies and Research Center Residential Community
King Abdullah Petroleum Studies and Research Center Residential Community  One Thousand Museum
One Thousand Museum 